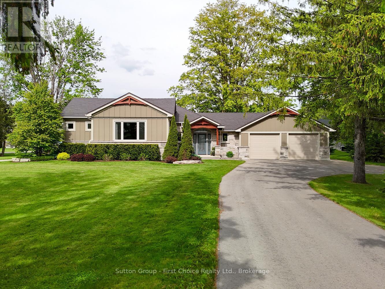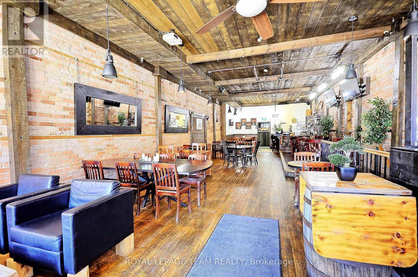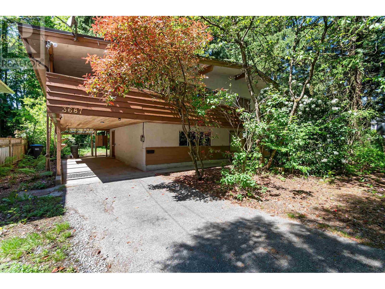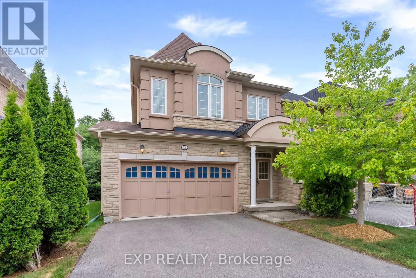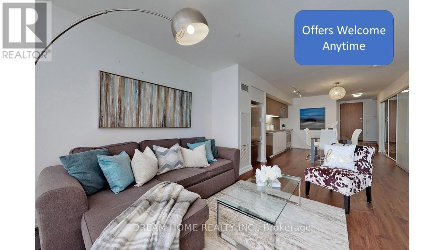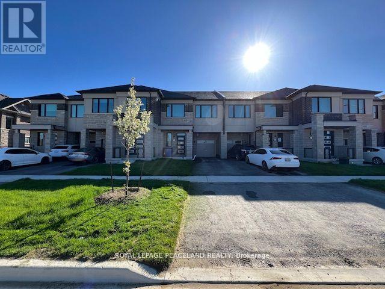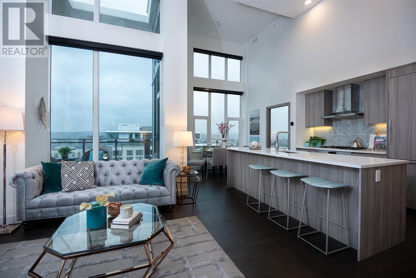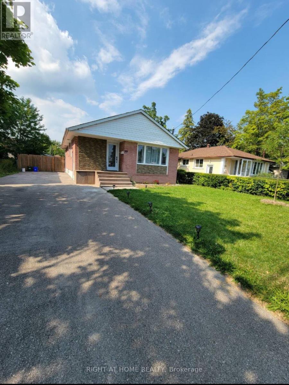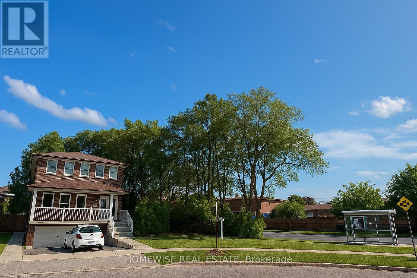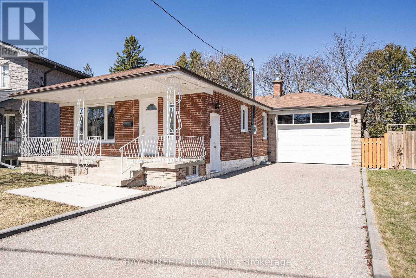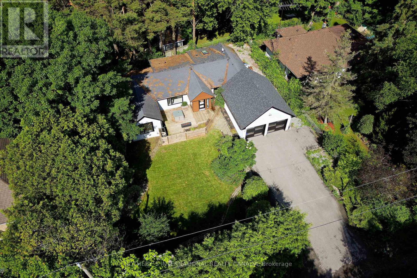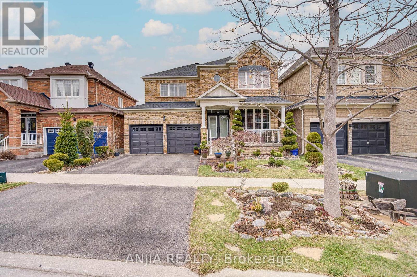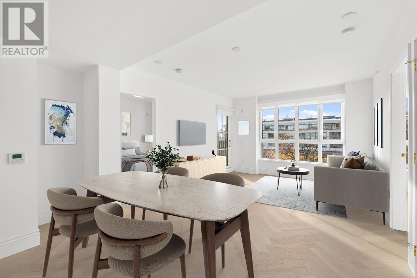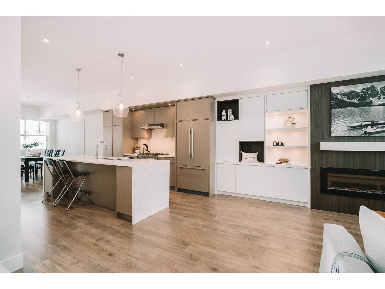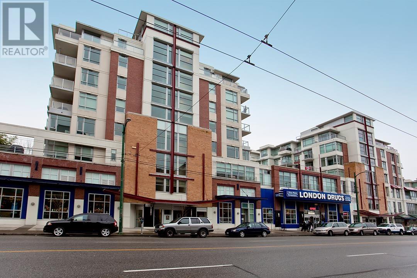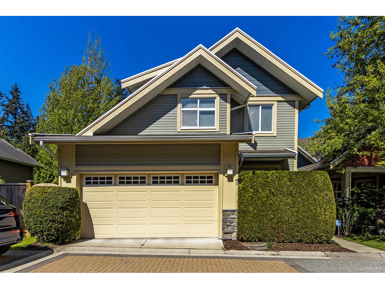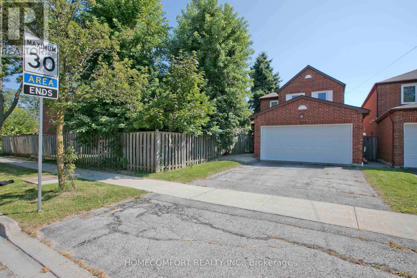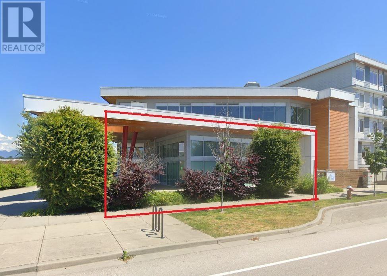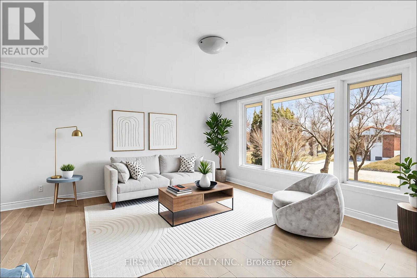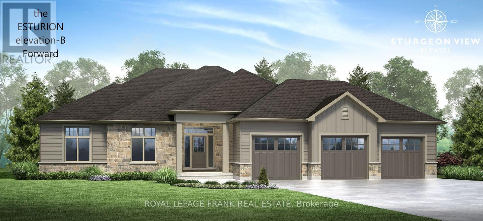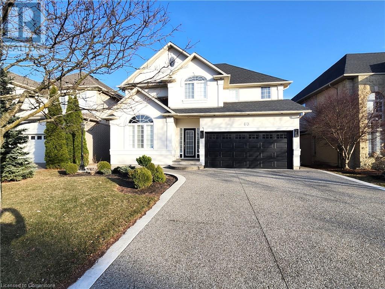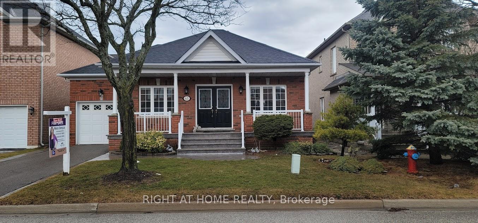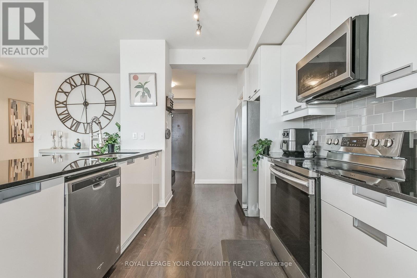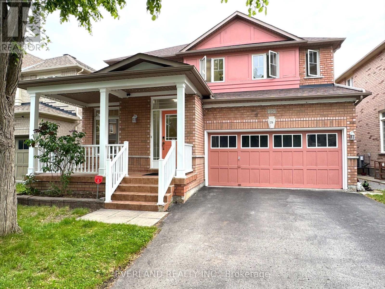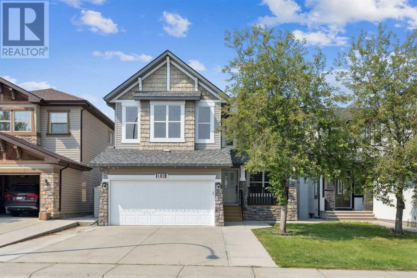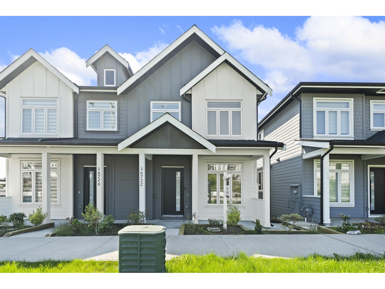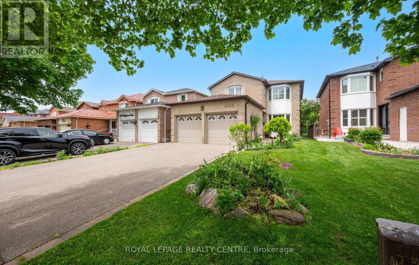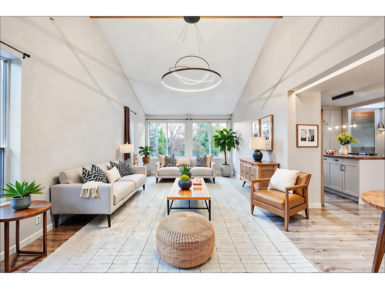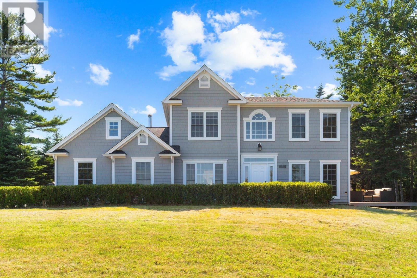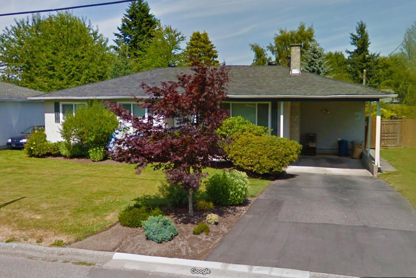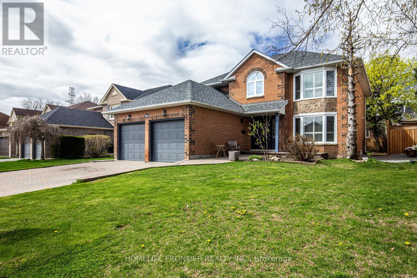36033 Range Rd 40
Rural Red Deer County, Alberta
158 Acres – Two Titled Parcels in Prime Central Alberta land with Rocky Mountain ViewsThis expansive 158-acre property in Red Deer County is a rare and versatile offering—two separate titles combine to create a unique blend of productive farmland, private pasture, and homestead potential, all set against the stunning backdrop of Alberta’s Rocky Mountains.Land Breakdown:74.44 acres of cultivated cropland83.45 acres of private pasture and homestead landKey Features:Fully perimeter-fenced and turnkey for livestockComplete high-quality steel corral system and cattle-handling setupPerfect for farming, ranching, or a rural business ventureIncredible privacy, yet easily accessible via gravel roadWhether you’re looking to expand your agricultural operation or build a quiet country lifestyle, this property offers exceptional functionality, flexibility, and long-term value.Heritage Home & UtilitiesThe original farmhouse is rich with character, built from solid fir and topped with a durable tin roof. While it requires updates, it’s a solid foundation for customization. The main floor includes a kitchen, living area, sunken family room, one bedroom, small bathroom, and laundry room. Upstairs you’ll find three more bedrooms and a spacious rumpus room.Included appliances: fridge, stove, dishwasher, washer, and dryerHeating: Wood-burning stove for cozy, year-round comfortWater: Three wells (1 soft, 2 hard), with filtration systemSeptic: Updated in 2017Infrastructure for Serious AgricultureBarn: Heavy-duty metal barn with 8 large birthing/bull stalls, power, water, and a bathing areaQuonsets:Large (40' x 120') – 12 metal horse stalls, poweredMedium (40' x 60') – Straight-sided, ideal for riding, auctions, and eventsAdditional Outbuildings:120-ft metal shop with multiple bays, drive-through access, and oil pit200-ft bull shelter with 6 paddocks, auto-waterers, and steel fencingSeveral three-sided livestock shelters (both newer and older)Livestock System:16 interlocking pastures14 auto-waterers on cement pads (not all in use)Storage:4 steel grain bins3 large fuel tanks includedRecreational Value & Lifestyle:Located in Alberta’s famed recreational corridor, this property offers great access to outdoor adventure—trout fishing along the Raven River, trophy hunting, hiking, and horseback riding are all nearby.Nearby Attractions & Distances:Swan Lake – 40 minBanff – 1.5 hrsCochrane – 1 hrCalgary International Airport – 1 hr 15 minEdmonton International Airport – 1.5 hrsSpruce View – 8 minInnisfail – 20 minOlds – 35 minRed Deer – 40 minCommunitySpruce View is a friendly rural community offering amenities like grocery stores, restaurants, and regular local events—everything you need, close to home.Property Taxes: $2,261.85 (id:60626)
Real Estate Centre - Coaldale
3745 County Road 112
Perth East, Ontario
Stunning Fully Renovated 1+2 Bedroom Bungalow on the Outskirts of Stratford Completed in 2017, features high-end finishes and extensive upgrades; new electrical, plumbing, HVAC, and foam insulation in the exterior walls. Custom cabinetry, cultured stone accents, and Hardie Fiber Cement Siding. ClickLock steel roof and TimberTech composite back deck with natural gas BBQ hookup. Designed for comfort & efficiency; 200 amp service, a whole-home surge suppressor, automatic backup generator, and in-floor hydronic zoned heating. Additional upgrades include septic system (2017), drilled well (2003), and paved drive (2023). The mechanical systems feature a natural gas furnace, boiler, hot water heater, and water softener. A built-in water filtration system with a dedicated drinking faucet in the kitchen. A newly upgraded basement bedroom (2024) with new ceiling and flooring. Designed for efficiency, with a central vacuum, screwless electrical plates, and a premium kitchen with . gas range, fridge with ice/water dispenser, dishwasher, microwave, and a beverage fridgeThe laundry room includes washer and natural gas dryer. Custom blinds and drapes enhance the interior, and keyless entry deadbolts with app control offer security. For entertainment enthusiasts, the home includes a built-in 7.1 surround sound home theatre system with a Sony LED Smart TV and universal RF remote. A five-zone audio system, and automated lighting adds convenience & backyard flood lighting. The property also boasts a data network cabling system, remote ExpressVu satellite dish, and provisions for future fiber-optic infrastructure. Oversized heated garage; 3 overhead doors, including two with direct-drive openers, plus a humidity-controlled exhaust fan. Outside, the beautifully landscaped yard features custom planters and a partially covered back deck with gas BBQ connection. The home includes a comprehensive security system with internet monitoring and environmental sensors, ensuring peace of mind. (id:60626)
Sutton Group - First Choice Realty Ltd.
204 Rue Cheval Noir
Kamloops, British Columbia
Welcome to 204 Rue Cheval Noir, a custom-built rancher with breathtaking views of the golf course and a glimpse of Kamloops Lake. This spacious, open-concept home features floor-to-ceiling windows with large sliders that blend indoor and outdoor living onto the covered sundeck from the living room. A bright den off the entry offers a great home office with French doors to a private patio. The chef’s kitchen is complete with an expansive island, breakfast bar, and a butler’s pantry with additional sink and ample storage. Finishing off the main floor is the laundry room with access to the triple garage, a powder room and the Primary Suite. Overlooking the golf course and surrounding mountains, the main bedroom includes a walk-in closet with custom built-ins and luxurious five piece ensuite; double vanity, soaker tub and shower. The fully finished basement is flooded with natural light and boasts the three remaining bedrooms, a three piece bathroom with shower, large family room and additional flex space ideal for at-home gym, games room or large office area. Enjoy the resort lifestyle with nearby school bus pick-up, a full-service marina, and easy access to backcountry adventures—just 20 minutes from Kamloops and steps from the world-class Tobiano Golf Course. All meas are approx., buyer to confirm if important. Book your private viewing today! (id:60626)
Exp Realty (Kamloops)
1067 Roxboro Pl
Nanaimo, British Columbia
Custom home with breathtaking views in an exclusive neighborhood, near Westwood Lake. This 1-owner home sits on a level lot at the end of a quiet cul-de-sac, offering spectacular vistas of the Coastal Mountains, the Salish Sea, Downtown Nanaimo, & Vancouver. The versatile layout functions as a rancher with all primary living on the main floor, including a spacious kitchen, and laundry. The main level showcases an open-plan living and dining area with an expansive deck, perfect for taking in the views. The primary suite impresses with a massive ensuite and dual walk-in closets. Two additional bedrooms and a bathroom complete this floor. Downstairs, find an additional living room, bedroom, bathroom, wine cellar, built-in sauna, & huge workshop. Ocean views are enjoyed from both floors. The exterior boasts a level driveway, a two-car garage, and a beautiful entryway with a built-in fountain. Don't miss this opportunity to own a slice of paradise in one of Nanaimo's most coveted locations. (id:60626)
Exp Realty (Na)
26 Elgin Street W
Arnprior, Ontario
Welcome to 26 Elgin Street West, an exceptional opportunity to own a fully renovated, turnkey commercial building offering immediate income potential and lifestyle appeal. This unique property features a well-established, licensed restaurant on the main floor with seating for over 70 guests. The cozy steakhouse ambiance, paired with live music and premium food offerings, makes it a standout in the local dining scene. The main floor boasts 2,000 sq. ft. of fully equipped restaurant and bar space, including an accessible washroom. Below, the full-height basement offers another 2,000 sq. ft. with two washrooms and abundant storage perfect for operational ease and future sales growth. Above the restaurant, discover a one-of-a-kind New York style residence. This spacious 1-bedroom apartment spans 2,000 sq. ft. featuring high-end finishes and thoughtful design throughout, ideal for an owner-operator or premium rental. This commercial property over the three floors offers flexibility for retail, hospitality, or mixed use, and has been renovated to the studs. Rear parking and ample street parking enhance accessibility to this fancy spot. Whether you're a restaurateur ready to hit the ground running, or a savvy investor looking for a high-yield, mixed-use building in a growing community, this property checks every box. (id:60626)
Royal LePage Team Realty
850 Hayden Pl
Mill Bay, British Columbia
Welcome to this quality-built custom home in a premier cul-de-sac of executive residences. Thoughtfully designed with main-level living, it features a spacious primary suite with french doors to the backyard, a spa-like en-suite with heated floors, a freestanding tub, and a two-sided fireplace. Soaring vaulted ceilings and extensive glass fill the great room floor plan with natural light. The chef’s kitchen boasts quartz counters, a custom hood fan, tiled backsplash and center island. Enjoy wood floors, a warm covered patio with fireplace, and a stunning living room with feature gas fireplace. Upstairs offers 3 bedrooms plus flex space. Set on over half an acre, the fenced and beautifully landscaped yard includes a greenhouse and an amazing in-ground pool—perfect for entertaining, kids, and pets. Brilliant curb appeal and a big home office/5th bedroom complete this exceptional offering. (id:60626)
RE/MAX Camosun
3687 Coast Meridian Road
Port Coquitlam, British Columbia
This amazing property of exceptional value is nested in the fabulous Glenwood area in Port Coquitlam. Unique 8,740 sq.ft private lot with the forest-like setting backs onto the sprawling Hyde Creek, & offers incredible rezoning potential for 2 RS4 lots. First time on the market, over 2,200 sq.ft 4 bd, 2 bthr home carries the original vibe of the timeless craftsmanship of the past, connected to the present. Bright home is skillfully updated throughout the years, changed roof, fresh inside/outside paint, new light fixtures, etc. Mighty cedars, fruit & flowering trees bring the joy of the nature. It has lots of parking, right at the bus stop, close to shopping, parks, & schools. Three rooms are virtually staged. Easy to show. Invest in your future now! (id:60626)
Renanza Realty Inc.
24 - 450 Worthington Avenue
Richmond Hill, Ontario
Welcome to this prestigious luxury home tucked away on a quiet cul-de-sac in the highly sought-after Fontainbleu community! Situated on a premium ravine lot, this rare end-unit link home combines elegant living with peaceful nature views and exceptional privacy.The main floor boasts 9' ceilings, rich hardwood floors, elegant wainscoting, and pot lights throughout, creating a warm and refined ambiance. The gourmet kitchen is a chefs dream with extended granite countertops, custom cabinetry, stainless steel appliances, mirror backsplash, valance lighting, and a walkout to a spacious wood deck with stunning ravine views perfect for entertaining or serene mornings.The oversized primary bedroom is a true retreat, featuring a huge walk-in closet and a spa-like 5-piece ensuite with a soaker tub, separate shower, and double sinks. The upper level also includes convenient second-floor laundry and generously sized bedrooms for the whole family.The fully finished walkout basement includes a full bedroom suite, 3-piece bathroom, kitchen, and separate entrance, offering excellent income suite potential or the perfect setup for extended family living. Walk out directly to a private backyard surrounded by lush ravine views.Enjoy a spacious double car garage and easy access to all the amenities you could need: Lake Wilcox Park, Oak Ridges Community Centre, VIVA Transit on Yonge, Bloomington GO Station, Highway 404, and multiple nearby golf courses.A rare opportunity to own a beautiful, versatile home in one of Richmond Hills most prestigious neighborhoods luxury, comfort, and convenience all in one. (id:60626)
Exp Realty
Th01 - 62 Dan Leckie Way
Toronto, Ontario
Bright And Spacious Executive Live/Work End Unit Townhouse Only Minutes Away From The Lake And Gateway To Billy Bishop Island Airport. Only Steps To Loblaws, LCBO And Surrounding Shops And Restaurants In The Thriving Waterfront Community. Directly Across From Canoe Landing Park And Community Center. Main Floor zoned for commercial and Condo Management Allows For Certain Types Of Businesses On Main Floor. Unit is currently tenanted and running a daycare business. Buyer must assume tenant until May 20, 2026. Includes 2 Parking Spots And 1 Locker. Shared Building Amenities Include Rooftop Terrace, Pool, Exercise/Yoga Room, Pet Spa, Gym, Theatre, Sauna, Massage Room, Party/Meeting Rooms And Internet Lounge. (id:60626)
Dream Home Realty Inc.
175 Beaverbrae Drive
Markham, Ontario
A Must-See Upgraded Freehold Townhome in Prestigious Victoria Manor-Jennings Gate, Markham! Bright and spacious, this Mattamy-built townhome is just 2 years old and loaded with thoughtful upgrades: *Carpet-free with elegant hardwood flooring, *Stylish kitchen boasting a modern backsplash, *Primary bedroom featuring a tray ceiling, walk-in closet, and spa-inspired ensuite with double sinks and bath oasis, *Basement ready to finish: insulated, with rough-in for a future washroom and rec room layout, *Extra cold cellar for additional storage, *Over 9 smooth ceilings & smart home tech, *Eco-friendly GeoExchange heating & cooling system -more efficient and greener than traditional gas systems, with comparable operating costs. *School Eligibility Confirmed Located in the Victoria Manor-Jennings Gate school catchment. **Sir Wilfrid Laurier Public School (Grades 38, French Immersion) serves the area. **Nearby top-ranking secondary schools include Richmond Green, Pierre Elliott Trudeau, and St. Augustine Catholic High School.** Sir Wilfrid Laurier recently achieved high EQAO results 97% in English and 79% in Math (20222023).Buyer and agent to verify school zones and eligibility with the relevant school boards. ***Perfect for families seeking a move-in-ready, energy-efficient home in a highly sought-after school zone. Located just minutes from Angus Glen Golf Course, parks, shopping, schools, and Hwy404. (id:60626)
Royal LePage Peaceland Realty
1807 3300 Ketcheson Road
Richmond, British Columbia
Penthouse - CONCORD GARDENS. Spacious 1,053sq ft living space with 15'3 ceiling height in living, dining, and 3 bedrooms + Den with spectacular mountain and city views, 2 parking stalls (Garage is a gated side by side parking room for storage), Laminate floor throughout, Central heating and cooling system. The World-class "Diamond Club" amenities with over 18,000 sq.ft, including a basketball/badminton court, indoor sauna & swimming pool, fitness, billiard, bowling alley, table tennis, golf simulator, playground, study room, and library. Walking distance to transits, restaurants and supermarkets. School Catchment: Talmey Elementary & MacNeill Secondary. Easy to Show! (id:60626)
RE/MAX Westcoast
389 Taylor Mills Drive N
Richmond Hill, Ontario
Fully Renovated Gem in Prime Richmond Hill! Welcome to 389 Taylor Mills Dr N a beautifully upgraded inside and outside 3-bedroom bungalow on a premium 50x100 ft lot in the heart of Crosby, one of the city's most sought-after neighborhoods. Doors, Windows, Kitchen, Cabinets, Ceramic Tiles, Bathrooms Driveway Asphalt, Furnace, Shingles, Pot Lights And Many More Upgrades. Great Private Backyard, Tree And Fenced Backyard. Huge Driveway For Many Cars. This move-in ready home features a brand new kitchen with large island, new stainless steel appliances, modern laminate flooring throughout, and three fully updated bathrooms. Whether you're a family looking for a turn-key home near top-ranked schools, an investor seeking rental income potential (with separate basement access), or a builder planning your next custom project this property offers endless possibilities. Located just steps from parks, transit, shopping, and Bayview Secondary. Live in, rent out, or build your dream home the choice is yours! (id:60626)
Right At Home Realty
47 Sandale Gardens
Toronto, Ontario
Set on a rare and expansive 63 x 121 lot, this 2-storey detached home in Bathurst Manor offers tremendous opportunity for end-users, investors, or builders. With 4+1 bedrooms, 4 bathrooms, a basement with separate entrance, the layout is ideal for large families, multi-generational living, or income potential. The main floor features a generous dining area, a family-sized kitchen with walk-out to deck, and hardwood floors throughout. The spacious primary bedroom includes a 4-piece ensuite and double closet. While the home requires updating, it offers excellent space, a versatile layout, and rare lot dimensions with a private double garage + 4-car driveway. Whether you renovate, rebuild, or simply refresh, the potential here is undeniable. Enjoy proximity to Sheppard & Wilmington, top-ranked schools, parks, places of worship, and Doorstep TTC access all in a family-friendly, established community. Live in, renovate, or reimagine this is a rare chance to own a substantial piece of real estate in one of North Yorks most sought-after pockets. (id:60626)
Homewise Real Estate
51 Rockport Crescent
Richmond Hill, Ontario
Location! Location! Location! Newly renovated gem nestled in the prestigious Bayview Secondary School district and Walkable to GO Train! This versatile home features two fully self-contained units with 2150sf total living space (1075+1075sf), each with its own private entrance and separate laundry, offering exceptional flexibility for multi-generational living or strong rental income potential. Upgraded with 200-amp electrical service and thoughtfully designed for convenience and privacy. Enjoy the rare benefit of a no-sidewalk lot with a spacious driveway that fits up to 6 vehicles. Prime location within walking distance to the Richmond Hill GO Station, public transit, and top-ranked schools, and just minutes to T&T Supermarket, Hillcrest Mall, Walmart Supercentre, Mackenzie Health Hospital, tennis clubs, parks, and Hwy 404. An incredible opportunity for end users and smart investors alike, this is a must-see! (id:60626)
Bay Street Group Inc.
38 Hilltop Boulevard
Whitchurch-Stouffville, Ontario
Discover this contemporary luxury bungalow at Preston Lake! This home features a bright, open-concept living space encompassing the kitchen, family room, and dining area. The stunning kitchen is equipped with a built-in breakfast bar and modern appliances, seamlessly connecting to the family room, which opens to a deck perfect for relaxation and entertaining. Enjoy built-in ceiling speakers and smart lighting throughout.The master bedroom is a sanctuary, boasting a luxurious en-suite with heated floors. Experience the charm of cottage living with the convenience of nearby amenities, including shopping, restaurants, golf courses, equestrian facilities, and easy access to Stouffville, Aurora, Markham, Richmond Hill, and major transportation routes (Highways 404 & 407, and Bloomington GO).Ideal for commuters, this location offers approximately a 38-minute drive to Pearson International Airport, 45 minutes to Rogers Centre and Scotiabank Arena, 30 minutes to Markham-Stouffville Hospital, and 20 minutes to Southlake Regional Hospital. Embrace a lifestyle of comfort and convenience at Preston Lake. Live the Outdoor Lifestyle; Swim, Sail, Boat & Fish In The Summer & Skate On Lake In Winter. Access to Lake anywhere from the North shore. (id:60626)
Sotheby's International Realty Canada
618 Ponting Place
Newmarket, Ontario
Stunning 4-Bedroom, 2-Storey Home with Exceptional Curb Appeal in Newmarket. This beautifully landscaped home, offering 2,581 sq. ft. of comfortable living space is located on a quiet cul-de-sac in one of Newmarkets most sought-after neighbourhoods. Boasting a large frontage, this well-maintained home features an updated kitchen on the main floor with modern finishes and a seamless flow perfect for family living and entertaining. California shutters throughout add both elegance and privacy. The finished basement includes a second kitchen and cold cellar, making it the perfect space for hosting gatherings or creating an in-law suite. Recent updates include newer windows and roof, providing peace of mind for years to come. Step outside to a fully fenced backyard with a stone patio and pergolaideal for outdoor entertaining, gardening, or simply relaxing in your own private oasis. Just minutes to Southlake Hospital, parks, schools, shops, public transit and Hwy 404.This move-in-ready home offers the ideal combination of style, comfort, and convenience. Perfect for families and those who enjoy entertaining, you wont want to miss the chance to make it yours! (id:60626)
RE/MAX Premier Inc.
6 Linsmary Court
Markham, Ontario
Stunning 4 Bedroom, 3 Bathroom Family Home Nestled In A Desirable Neighbourhood In High Demand Greensborough. A Quiet Family Street. With Its Open Concept Layout & 9Ft Ceilings @ Main Floor, This Home Offers A Spacious And Inviting Atmosphere. The Recent Upgrades Include Featuring Hardwood Floors Throughout The Main & Second Floor Hallway, Freshly Painted Interior And Garage Doors, And A Grand Upgraded Double-Door Entrance. A Cozy Family Room With Fireplace, And An Upgraded Kitchen With Quartz Countertops, Central Island, And Modern Finishes.This Home Offers 3-Car Parking On Driveway Plus A 2-Car Garage With Remote Access. Professionally Landscaped Backyard Is Perfect For Relaxation And Entertaining. Mins to 407, Mount Joy Go Station, Schools, Groceries, Markham Stouffville Hospital & All Amenities. Dont Miss This Beautifully Maintained Home Full Of Comfort, Functionality, And Curb Appeal! A Must-See! (id:60626)
Anjia Realty
8118 Orchards Green Gr Sw
Edmonton, Alberta
Experience luxury living in this 3920.71 sq.ft walkout home with a triple attached garage, backing onto a peaceful pond. The main floor boasts a bright open-to-below living room, cozy family area, a versatile bedroom/den, 3-pc bath, mudroom, and a beautifully finished main kitchen with quartz countertops and a separate spice kitchen. Upstairs offers a spacious primary suite, 3 additional bedrooms each with private ensuites, a laundry room, and a flexible bonus room, prayer/storage room. The walkout basement is an entertainer’s dream with 2 bedrooms, 2 full baths, a theatre room, and a large recreation area. (id:60626)
RE/MAX Excellence
314 2096 W 47th Avenue
Vancouver, British Columbia
New two bedroom and den at the stunning Chloe Kerrisdale! This home overlooks the highly desirable Kerrisdale neighbourhood and Arbutus Greenway. Herringbone hardwood throughout, with heated tile flooring in each bathroom. Kitchen has high end appliances and beautiful quartz countertops. This home also features a covered balcony, one underground parking, and lots of visitor parking. The location can't be beat, conveniently located in the heart of Kerrisdale close to shops, restaurants, and steps away from public transportation and recreation. Schools near by include Crofton House, York House, Point Grey Secondary, and many more elementary and secondary schools just minutes away. Call and book your showing today. (id:60626)
Dexter Realty
8133 202 Street
Langley, British Columbia
Nestled in the heart of Latimer Heights, this 3-level END UNIT Freehold Non-Strata Rowhome by Lennox is part of an exclusive 52-home community. This 4 bed, 4 bath home features an open-concept layout, 10ft ceilings, central A/C, laminate floors throughout, beautifully finished bathrooms/ bedrooms and over $100K in upgrades. Custom cabinetry by Out Of Line Designs enhances the dining and living areas. The lower level includes a media room w/ full wet bar/ sink, custom cabinetry and bar fridge-perfect for entertaining. Enjoy a double garage, west-facing covered balcony and a walkable location near top schools, parks, shops, dining and transit. Experience elevated family living in one of Langley's most desirable neighborhoods. NO STRATA FEES! Open House Sun June 22nd, 1-3. (id:60626)
Royal LePage Elite West
Ph802 2228 W Broadway
Vancouver, British Columbia
Rarely available penthouse at 'The Vine´! Don´t miss out on this opportunity to own in a concrete building in the heart of Kitsilano. This 2-bed/2bath + office penthouse faces East with North East views across Kits to the downtown Mountain backdrop. Featuring Hunter Douglas blinds, hardwood floors, granite counter tops, and stainless steel appliances. The unit has been meticulously maintained and has been freshly painted. Comes with the added bonus of 2-parking stalls and a Den/Storage room. Building amenities include a gym and a common outdoor space. Steps away from transit, shopping, and groceries. Rentals + Pets allowed. (id:60626)
RE/MAX Select Properties
7 15255 36 Avenue
Surrey, British Columbia
Unique and rarely available DETACHED Ferngrove townhome in the highly sought-after Rosemary Heights area. This beautifully maintained south-north facing home offers exception privacy with a large, fully fenced wraparound backyard. The main floor features a spacious open-concept layout with soaring ceilings in the living room, filling the space with natural light and a bright, airy feel. Upstairs offers three well-sized bedrooms, while the fully finished basement includes a large recreation room and a fourth bedroom - perfect for guests or a home office. Walking distance to a top-rated elementary school, with shopping, public transit, and golf courses nearby. A rare opportunity not to be missed! Public open 2-4pm June 21 & June 22 (id:60626)
Royal Pacific Realty (Kingsway) Ltd.
10 Horsham Avenue
Toronto, Ontario
**Renovated Luxurious Freehold Townhome**Walking Distance To Yonge st and Subway & All Amenities... Gorgeous Floor Plan(Feels Like A Detached Home)*9' smooth Ceiling on main floor, Large Gourmet Kitchen with walk out breakfast area with custom shelves..Under Cabinet Lights & Entertainment Center(Breakfast Area) And Lots Of Pantry,W/O To Back Yard*Newly/Fully Finished Spacious Basement With 3Pcs Bath & Wet Bar,Family Room Fireplace On 2nd Floor family room, Huge Primary Bedroom With Luxurious good size Ensuite, 2 Walk in Closets, 2 , Jacuzzi Tub & More!! (id:60626)
Forest Hill Real Estate Inc.
100 Nettlecreek Crescent
Toronto, Ontario
Well Kept, Bright 3000 sqft living space 4 +1 Bedrooms, Double Garage Detached House With Sep Entrance In a High-demand Community. Really Quiet and no occlusion at 3 sides of the property, west backyard side most land belongs to this property. Short Walk To Ttc, School, Pacific Mall, Supermarket, Plaza, Church, Library, restaurants, Community Centre, Parks and GO train stations. Finished Basement With Huge Rec Room, one Bedroom and 3 Pcs Washroom. Easy to open a separate basement entrance. Must see! (id:60626)
Homecomfort Realty Inc.
#111 59311 Range Rd 35
Rural Barrhead County, Alberta
This EXECUTIVE RIVERFRONT 2-storey with all the extras you could imagine, is situated just on the outskirts of Barrhead. Enjoy 5851 sqft of total living space incl 4 bdrms & 4 baths. Quality Veldhuisen Construction home with concrete tile roof, extreme energy efficiency, tons of exposed aggregate concrete with indoor -outdoor entertainment areas. It boasts 19-foot ceilings in two main areas, along with multiple vaulted and coffered ceilings. Experience fantastic riverfront views with the charm of country living, plus town water-sewer. Features include robotic mowers and a private basement suite with a separate entrance. The grand front entry showcases a granite floor and pillars. Amazing views with lots of windows from both floors. Full walkout basement, and great river fishing! Many upgrades in 2019. Price includes most furniture and contents, making this a move-in-ready home for those seeking luxury, comfort, and privacy. It's spotless and waiting just for you! For DOLLHOUSE VIEW click on BROCHURE. (id:60626)
RE/MAX Results
1005 10011 River Drive
Richmond, British Columbia
Parc Riviera mixed use complex at North end of No. 4 Rd. Fast growing area with rapid increased population & commercial activities. 15 minutes walk to Bridgeport Station, couple of minutes' drive to Vancouver. Quick access to Highway 99, Knight Bridge & Airport. Close to Costco, Foody World & River Rock. Complex has vast green area, children playground & is right at Tait Waterfront Park with walking trails along the North Dyke. 1,714 sf bright corner commercial unit with 50'+ frontage. ZMU17-ZONED PERFECT FOR MEDICAL & DENTAL OFFICES, HEALTH CARE FACILITES, RESTAURANT, STUDIO, ETC. Beautifully finished unit with two 2pc-washroom. High ceiling with floor-to-ceiling windows. 5 exclusive underground parkings (#98, 100, 102, 103 & 104). (id:60626)
RE/MAX Westcoast
7 Hardy Street
Guelph, Ontario
Located in the prestigious St. Georges Park neighbourhood on a quiet no through street, this home is a true retreat. The beautifully landscaped, low-maintenance lot features mature trees, shrubs, and perennials offering peace and tranquility rarely found so close to the city centre. The oversized driveway fits 6 cars, and a generous front porch provides great outdoor seating. The terraced backyard with upgraded patio stones offers ample multi-level space for relaxing or entertaining. Inside, the home exudes elegance. The foyer boasts 18 ceilings, a grand Palladian window, and an open staircase to the second floor. The open-concept main floor features a formal dining room, tastefully separated by columns, and a bright family room with hardwood floors, gas fireplace, and expansive backyard views. The kitchen includes stainless steel appliances, quartz counters, stone backsplash, abundant cabinetry, crown moulding, integrated lighting, and a granite island with seating for 4. A powder room and mud/laundry room (with closet and garage access) complete the main level. The double garage features 14 ceilings for floating storage and a pre-installed Level 2 EV charger. Upstairs, a light-filled landing offers flex space. The primary suite overlooks the backyard and includes a walk-in closet and spa-like ensuite with soaker tub, separate shower, granite counter, and linen closet. Bedrooms 2 and 3 offer great separation, and a 4th bedroom with French doors faces the front. A private side entrance leads to a finished basement with 2 bedrooms, 3-piece bath, kitchenette, living area, storage, and cold cellar. Just minutes to St. Georges Park and downtown Guelph amenities including GO Station, shops, restaurants, River Run and Sleeman Centres, and the University of Guelph this home offers convenience, charm, and space. (id:60626)
Royal LePage Premium One Realty
196 Acton Avenue
Toronto, Ontario
Live Now and Build Your Dream House In The Future ! Welcome to 196 Acton Ave, A Stylishly Updated Home in Prime North York! This beautifully refreshed 3-bedroom, 2-washroom home is move-in ready with brand-new engineered hardwood floors and fresh paint throughout. Bright and inviting, the main level offers spacious living and dining areas perfect for family life or entertaining guests. The updated basement features its own separate kitchen and full washroom, ideal for extended family, guests, or potential rental income. Located in the desirable Bathurst Manor neighborhood with easy access to transit, top schools, (William L Mackenzie CI, Fraser #24/746). shopping, and highways, this home offers both comfort and versatility. Don't miss this opportunity to own a turnkey property in one of North York's most sought-after communities! (id:60626)
First Class Realty Inc.
4 Avalon Drive
Kawartha Lakes, Ontario
The Esturion featuring 2000sq.ft. Elevation "A" double car garage (third bay optional) forward facing. Visit Sturgeon View Estates, have your home built or purchase one of the last two Models standing and ready for occupancy. Models range from 1766sq.ft. to 2153 sq.ft. , walkout and split grade lots available all with the use of a private community 160ft. dock on Sturgeon Lk. On site Super to give attention to detail and assist you with the building process. The block known as 27Avalon is under POTL, with a monthly fee projected at $66.50, this is the shared waterfront ownership of Sturgeon Lake. Peace and Serenity are all here, just 1 1/2 hrs from GTA, 15 min. to Bobcaygeon and Fenelon Falls. The Model is Elevation A, forward facing. (id:60626)
Royal LePage Frank Real Estate
9 Sunnyside Hill Road
Markham, Ontario
Welcome To Your Dream Home W/Exquisitely Finished Living Space. The Highly Sought After William Forster In Desirable Cornell, This Spectacular Approx 2460 Sq Ft Above Grade +Professional Finished Basement Detach Home Features Luxury $$ Finishes Throughout,4 Bedrooms and 4 Bathrooms, This Rarely Offered Style of Home Presents Unparalleled Comfort and Convenience. $$$ Upgrades, Hardwood Flrs Throughout Main, Smooth Ceilings,Potlights, Zebra Blinds ,Open Concept Sun Filled Living/Dining Rm, Family Rm W/Fireplace, Gourmet Kitchen W/Center Island,Custom Made Modern Cabinets,Quartz Counters & Backsplash, S/S Appliances ,Eat In Breakfast Area ,Walk-Out To The Private Fenced Back Yard , - A True Rare Find Where You Can Build Your Desired Oasis! .Spacious Prime Br W/Retreat, Walk-In Closet & A Gorgeous 4 Pc Ensuite. Lot of Windows.2nd Bedroom Has 4 Pc Ensuite.Professional Finished Basement Offering Extra Living Rec Rm and Much More...* Detached Home, Only Linked By Garage..Walk To Legendary School: Bill Hogarth High 19/689,Black Walnut Public 299/3021,And French Fred Varley.Steps Away From All Essential Amenities Including Highly Rated Schools, Parks, Baseball Diamonds, Pickle-Ball Courts, Basketball Court, Inclosed Dog Park, Community Centre, Library, Hospital, And Public Transit,Hwy . Ensuring Every Need Is Met With Ease ** This is a linked property.** (id:60626)
RE/MAX Excel Realty Ltd.
63 Biggs Avenue
Ancaster, Ontario
Welcome to this exquisite Ancaster residence, offering over 3,100 sq. ft. of meticulously finished living space, including a custom in-law suite. This 3+1-bedroom, 3.5 bathroom home seamlessly blends luxury with comfort, providing an unparalleled living experience. Main Level: Elegant Design: Features 9 ft ceilings adorned with crown molding, designer lighting, and California shutters. The main floor showcases White Carrara marble tiles, enhancing the home's sophisticated ambiance. Formal Dining Room: Boasts rich hardwood flooring and detailed crown molding, creating an inviting space for memorable gatherings. Gourmet Kitchen: Equipped with granite countertops and backsplash, a central island, crown molding, pot lights, and premium stainless-steel appliances, this kitchen is a culinary enthusiast's dream. Great Room: Offers hardwood floors, custom 9 ft mirrors, pot lights, and a cozy gas fireplace, perfect for relaxation and entertainment. Upper Level: Primary Suite: Features hardwood flooring, a luxurious ensuite bath, and an expansive walk-in closet. Additional Bedrooms: Two spacious bedrooms complemented by a 4-piece main bath. Convenient Laundry: Second-floor laundry room with custom cabinets and sink for added convenience. Lower Level (In-Law Suite): Modern Kitchen: Showcases quartz countertops and a functional island. Family Room: Includes an electric fireplace and egress window, providing a comfortable living area. Private Bedroom: Comes with a 3-piece ensuite featuring a glass-enclosed shower. Saltwater Inground Pool Installed in 2022. Spa Hot Tub added in 2021. The backyard boasts artificial grass installed in 2023. Additional Features: Concrete Aggregate Driveway, Walkways, Patios and Front Yard Sprinkler System. Epoxy Garage floor and shed with electricity. Schedule a viewing and experience the elegance first hand. (id:60626)
Apex Results Realty Inc.
306 209 E 7th Avenue
Vancouver, British Columbia
Welcome to Ellsworth! This LEED certified concrete development is located on the corner of Main and 7th, right in the heart of the trendy Mt. Pleasant neighbourhood. This spacious, modern and bright corner unit offers a fantastic floorplan with 2 bedrooms, 2 bathrooms + bonus flex/office space, with A/C and a huge private patio! The chef's kitchen is equipped with a big island, gas cooktop, integrated Fisher & Paykel appliances and quartz countertops. Building amenities include a rooftop terrace with panoramic city views, outdoor BBQ with firepit lounge and a kids play area. Enjoy one of the best locations in the city, surrounded by craft breweries, top rated restaurants, parks, and steps to the seawall & future Skytrain station. This beautiful property must be seen! (id:60626)
Rennie & Associates Realty Ltd.
61 Palisade Crescent
Richmond Hill, Ontario
Welcome to this beautifully maintained 2-bedroom, 2-bathroom detached bungalow, proudly owned by the original owners who have kept it in immaculate condition. With 9 foot ceilings, a spacious open-concept family room and kitchen, this home is perfect for both relaxing and entertaining. A formal living/dining area provides the ideal space for hosting family dinners or special occasions. Whether you're downsizing or looking for the perfect home for your growing family, this property offers the best of both worlds. Located in a sought-after neighbourhood, youll be within walking distance to top-ranking schools, including Silver Stream Public School and Bayview Secondary School, known for its prestigious International Baccalaureate (IB) program. Enjoy the convenience of nearby shopping, transit, parks, and quick access to major highways, making commuting a breeze. This is a rare opportunity to own a meticulously cared-for home in an unbeatable locationdon't miss out! Roof 2013, furnace 2015, a/c 2022. (id:60626)
Right At Home Realty
2702 - 75 Eglinton Avenue W
Mississauga, Ontario
Welcome To The Luxury Penthouse Suite at Crystal Condos! With Only 4 Units On This Floor, Unit 02 Is South Facing Overlooking The Mississauga Skyline, Lake Ontario & Downtown Toronto. This Corner Suite Boasts Over 2,042 Sqft Space. This spectacular 3+1 Penthouse features 2 balconies that offer stunning unobstructed park, city and lake views. The living areas have 9ft ceilings and floor to ceiling windows. The open concept kitchen features stainless steel appliances and lots of cabinetry. There are two master bedrooms each featuring a Walk-in Closet and an Ensuite Bathroom with Italian Marble (Nero Assoluto) Countertops. Den can be used as a 4th bedroom! Ensuite Laundry. Super functional and spacious layout. Move-In Ready to enjoy living luxuriously! Unit comes with two parking spots and a locker. (id:60626)
Royal LePage Your Community Realty
2025 Curling Road
North Vancouver, British Columbia
Amazing concrete 2 level 2bed 3bath townhome with 287sq ft outdoor living space, Ever dream of your own Front Door.. Main floor incl. spacious kitchen with Miele appliances, Italian cabinet and gas cooktop, and open-concept living room, and guest bathroom. Second floor 2 Bed, 2 Bath plus in-suite laundry. Master Bedroom has huge walking closet, and ensuite bath. 2 side by side parking, and storage, and ample guest parking with level2 EV charger. Strata fee incl. use of the Park West Resort Style Amenities, a 14,000sqft luxurious amenity: 4,800 SF pool, sauna, steam room, 3500 SF Fitness Facility, Yoga & Dance Studio, Spa & Massage Room, Library, Dry Sauna, Fully Equipped commercial grade kitchen, luxurious guest suite, concierge. Just Steps from Park Royal, Open House Sun 2-4 (id:60626)
Sincere Real Estate Services
25 Saffron Street
Markham, Ontario
Stunning & Sun-Filled Double-Garage Home in Desirable GreensboroughWelcome to this bright and spacious detached home, perfectly situated in the family-friendly Greensborough neighborhood. Boasting an ideal east-west exposure, this home is bathed in natural sunlight throughout the day.The main floor features a modern open-concept layout with 9-foot ceilings, creating a bright and airy living space that meets todays standards for stylish and comfortable living. Upstairs, youll find four generously sized bedrooms and three full bathrooms, providing ample space for the whole family.The fully finished basement includes a complete kitchen and bathroom, along with a separate entrancemaking it an excellent option for rental income or extended family. Step outside to a sprawling, level backyard, perfect for outdoor gatherings and play.Located in the coveted Bur Oak Secondary School district, this home is just 3 minutes to the GO Train Station by Driving, offering a quick and easy commute to North York and Downtown Toronto. Surrounded by shops, parks, and amenities, this is a rare opportunity in a prime location.Dont miss outschedule your viewing today! (id:60626)
Everland Realty Inc.
182 Panamount Road Nw
Calgary, Alberta
Welcome to this beautifully renovated home offering spectacular panoramic views of the city, nestled in the highly sought-after community of Panorama Hills. Take in stunning, year-round views from all three levels—breathtaking by day, beautiful by night, and captivating in every seasonThis move-in ready home has been fully renovated with modern, updated finishes throughout. Recent upgrades include brand-new appliances, a new water tank, furnace, air conditioning system, and a new roof—providing peace of mind and modern comfort for years to come.The open-concept main floor is bathed in natural light, offering a warm and welcoming ambiance throughout. A dedicated home office provides the perfect space for remote work or study. The expansive kitchen seamlessly flows into the dining and living areas, making it ideal for both everyday living and entertaining. Step out onto the oversized deck—perfect for hosting gatherings or enjoying breathtaking city views in every season. A thoughtfully designed mudroom adds exceptional functionality and convenience to the space.The second floor offers a stunning vaulted bonus room with beautiful skylights that fill the space with natural light—an ideal spot for relaxing, entertaining, or spending time with family. This level also includes a spacious primary suite and two generously sized bedrooms. The views from the upper level are even more breathtaking, offering an elevated perspective of the city skyline.The fully finished walkout basement features an illegal suite, offering excellent flexibility and functionality. With large windows throughout, the space is bright and welcoming with an abundance of natural light. It includes a private bedroom, a custom-designed bathroom, a kitchen, a combined living and dining area, and its own laundry room—making it ideal for extended family or potential rental income.This vibrant neighbourhood offers unmatched convenience, with nearby schools, parks, grocery stores, a recreation centre, mo vie theatre, and public transit—all just minutes away. Plus, enjoy quick and easy access to downtown and a wide range of additional amenities.Rare opportunity to own in a prime location with unbeatable views and exceptional convenience. Enjoy scenic walks and stunning city views—perfect for unwinding in your free time. (id:60626)
Lpt Realty
28 Lewis Avenue
Bradford West Gwillimbury, Ontario
Welcome to this stunning 4-bedroom, 4-bathroom detached home offering over 3,300 sq ft of luxurious living space in the prestigious Green Valley Estates! One of the largest models in the community, this beautifully maintained residence features 10-ft smooth ceilings on the main floor and 9-ft ceilings on the second level. Elegant double wrought iron entry doors lead to a spacious layout with a main floor office and an additional media room upstairs. The gourmet kitchen boasts extended cabinetry, a walk-in pantry, and a large centre island with breakfast bar perfect for entertaining. The expansive primary suite features his & her's walk-in closets and a spa-inspired 5-piece ensuite. No sidewalk extra parking and great curb appeal! Minutes to Hwy 400 and GO Station. Close to shopping, schools, parks, community centre, and all essential amenities! (id:60626)
Royal LePage Ignite Realty
21 Vineyard Drive
Brampton, Ontario
Welcome to this exquisite 4 bedroom 3 bathroom Beverley model home in the prestigious community of Westfield in Brampton West! Upon entering this 2075 sqft open concept floor plan, you'll be greeted by an abundance of natural light, illuminating the spacious living area perfect for both relaxation and entertaining! The living room flows seamlessly into the gourmet kitchen which features a beautiful breakfast island with Quarts countertops, stainless steel appliances, and ample cabinet space for all your culinary needs! The large breakfast area walks out to the massive yard with so much potential! Upstairs the spacious master bedroom comes complete with a luxurious 5 piece ensuite bathroom and large walk-in closet. 3 additional bedrooms and a full bathroom provide ample space for family or guests, each room filled with natural light. Includes a great sized main floor laundry room, 9ft ceilings, Hardwood throughout, Oak stairs, and Quarts countertops. This property is ideally located near renowned Lions Head Golf Club Course, a massive kids park across the street with a basketball, volleyball, a new splash pad coming summer 2025 and more! In addition you'll find yourself just moments away from the community plaza with Chalo grocery store, Winners, Dollarama, day cares,fitness facilities, Dry cleaners, Salons, jewelry stores, and many dining options including Turtle Jacks, Kelseys, Osmows, and much more! Massive community center coming 2026/2027. This perfect home is just minutes to 401, 407 Etr, transit, and schools! Dont miss out on the opportunity to call this stunning property your own! (id:60626)
Royal LePage Signature Realty
16722 16 Avenue
Surrey, British Columbia
New 1/2 duplex offers 2545sqft of luxury living. 5 bedrooms and 4 washrooms over 3 floors. Lots of natural light, open concept living space, flex room, study area, and a 2 bedroom mortgage helper with separate entrance and laundry. Huge, covered patios on main and the upper floor. Conveniently located near Grandview Heights Rec Centre, Darts Hill Park, Redwood Park and Grandview Corners. NO GST. Move in Ready. Open House Sunday June 8th 2-4pm (id:60626)
Royal Pacific Realty Corp.
4198 Fuller Crescent
Burlington, Ontario
Absolutely Gorgeous 2254 sqft Detached house In Peaceful and Safe Alton Village. ProfLandscape, Great Room with Cathedral Ceilings, Separate Dining Room, Eat-In Kitchen, EnsuiteBathroom in Master bedroom in Main floor, Solid Oak Staircase, Designer Kitchen with withGranite and Maple Cupboards. Porcelain Tile, Hardwood flooring, Main Floor Laundry,Maintenance Free Exterior. Minutes drive to High way; Walking distance to Shopping malls, Dr.Frank J. Hayden Secondary Schools, Community center, Library and Entertainments, etc. (id:60626)
Aimhome Realty Inc.
4383 Mayflower Drive
Mississauga, Ontario
This Lovingly Maintained Home Is Located In The Heart Of Mississauga, Just Minutes From Public Transit, Square One Shopping Centre, And Highway 403. Schools Are Within Walking Distance. Situated In A Quiet Neighborhood, This Move-In-Ready Property Offers A Bright And Very Spacious Layout With 3 Bedrooms. The Primary Ensuite Was Renovated In 2024 And Features A Floating Tub, A Double Standalone Shower, And High-End Finishes With A Luxurious Spa-Like Feel. The Renovated Eat-In Kitchen Includes A Gas Stove, Granite Countertops, And Custom Wood Cabinetry, With A Walk-Out From The Breakfast Area To A Private, Fenced-In Yard. Main Floor Laundry Features Built-In Cabinets And Countertops With A Window. The Living Room Boasts A Bay Window And Double French Doors. A Cozy Family Room With A Wood-Burning Fireplace Is Nestled In The Corner. The Home Includes A Double Car Garage, Double Private Driveway With No Sidewalks, A Total Of 6 Parking Spaces. (id:60626)
Royal LePage Realty Centre
8366 Arbour Place
Delta, British Columbia
This UPDATED MOVE-IN READY 2,586 sq.ft., 4 bedroom, 3 bath, 3 level split home is set on a private 8,546 sq.ft. cul-de-sac lot. Features include a new kitchen cabinet and counters, new slow closing cabinets and appliances, new flooring, new lighting, new fixtures and fittings. Lots of natural light from the living room with vaulted ceiling. The large deck with hot tub is perfect for entertaining with family and friends. The full updated basement is perfect for your extended family with a separate entrance. Easy access to commuter routes, Brooke Elementary and Sands Secondary. Call for your private showing! Openhouse: July 20 Sunday 12-1:30pm (id:60626)
RE/MAX City Realty
71 Hermans Point Road
Herman's Island, Nova Scotia
Welcome to Prestigious Herman's Island A Coastal Paradise at 71 Hermans Point Road! This meticulously maintained 4-bedroom, 3-bathroom home sits on a stunning 3.4-acre lot, blending open greenspace with private wooded surroundings for the perfect mix of peace and privacy. With both an attached double garage and a detached single garage, theres plenty of room for your vehicles, boats, and recreational toys. From the moment you arrive, the slate walkway and beautifully landscaped front yard will draw you in. Step onto the spacious composite deck and take in panoramic views of Mahone Bay, while listening to the calls of local wildlifedeer, foxes, and songbirds are regular visitors. Thoughtfully Designed for Comfort & Security . Inside, the home offers over 2,100 sq. ft. of warm and functional living space: Main Level: A gourmet kitchen with stainless steel appliances, elegant formal dining room, large living area, cozy family room, and a full bathroom. Upper Level: Three spacious bedrooms, including a primary suite with a private ensuite, plus a third full bath complete with convenient laundry. The home is equipped with gelled radiant heat, ductless mini-splits on both levels, a new HRV system, and high-end finishes such as slate-style porcelain tile and wool broadloom flooring. For added peace of mind, the property includes a state-of-the-art remote wireless control and security system, so you can monitor and manage your home wherever you are. Turnkey & Move-In Ready Everything you need is already here: All indoor and patio furniture Televisions and mounts BBQ and prep station Generator for backup power Location Perfection Just minutes away from: Lunenburg Yacht Club Dock your boat and join the thriving nautical community Downtown Mahone Bay Enjoy shops, restaurants, and all your essential amenities Only 1 hour to Halifax Perfect for a seasonal getaway or year-round living Common waterfront beach area deeded access to a community wharf and (id:60626)
Keller Williams Select Realty
6030 Hillsdale Drive
Whitchurch-Stouffville, Ontario
Welcome to 6030 Hillsdale Dr! Modern Custom Built Home featuring Premium 74 ft Frontage near the Lake. Cottage Inspired Living w/ Fully Finished W/O Basement, Direct Access to Completed Deck. 10' Ceilings, Hardwood Floors, Modern LED Light Fixtures and Pots Lights throughout! Grand Open Concept Kitchen with Large Format Porcelain Tiles. Quartz Waterfall Island with Bar & Breakfast Seating. Open Floating Stairwell W/ Glass Railings. 2nd Floor features a Study Area w/ Walkout to Balcony and Open Loft Space for your own Creative Purposes! The Primary Bedroom Features Beautiful 5 Pc Ensuite and Oversized Walk-in Closet. 2nd & 3rd Bedroom Features Jack and Jill Washroom. Mere steps from Windsor Lake and Musselman Lake, and mins from Hwy 404. (id:60626)
Proptech Realty Inc.
8232 Wadham Drive
Delta, British Columbia
Located in a quiet family oriented neighbourhood of North Delta, single family with 66x150 lot (9,933 sqft). Perfect for builders or renovators! Walking distance to both levels of schools, Gray Elementary & Sands Secondary school catchments, easily accessible to popular bus routes to Vancouver, Richmond & Surrey connections. Explore popular biking & walking trails, nearby Sungod Arena & North Delta Rec Centre. (id:60626)
Royal Pacific Realty Corp.
292 Crossland Gate
Newmarket, Ontario
Finally, a Stunning all brick Family Home with a Finished Basement Apartment in Prime Newmarket! Welcome to a spacious, sun-drenched home offering over 2,500 sqft of living space, designed for comfort, style, and functionality. Proudly sits on a premium lot in one of most desirable neighborhoods. Main floor features hardwood throughout, formal living & dining room, plus a bright, open-concept family room with a cozy fireplace perfect for gathering with loved ones. The gourmet kitchen is a chefs dream, showcasing granite countertops, high-end stainless steel appliances including a gas stove, a massive center island with breakfast bar seating, and a walk-out through French doors to a large, private backyard oasis ideal for summer entertaining. A main-floor powder room adds extra convenience for guests. Upstairs, unwind in your luxurious primary suite, complete with a custom walk-in closet and a spa-inspired 5-piece ensuite with a glass stand-up shower, tub, and double vanity. Two additional large bedrooms - one with a full wall-to-ceiling closet, the other with a custom walk-in closet and floor-to-ceiling window. A stylish 3-piece bath with a large window completes this level. The finished basement with a private separate entrance includes 2 bedrooms, a full bath, and open-concept living ideal for rental income, in-laws, or guests. has it's own W/D Bonus: 2-car garage + 2 driveway totaling 4 spaces. Close to Upper Canada Mall, top schools, transit, parks, and community centers. This is the complete package - dont miss it! (id:60626)
Homelife Frontier Realty Inc.
61 Olivewood Drive
Markham, Ontario
End Unit, Plenty of sun light. Renovated From Top To Bottom. Whole House Freshly Painted, Front Porch Enclosed, Interlock Driveway. Finished Bsmt With Rec Room & 2Pc Washroom, Fully Fenced & Landscaped. Large Deck In Backyard, Convenient Location, Steps To Steeles Ave. Public Transit, Shoppers, Walmart, Restaurants, Supermarket, School, Parks nearby. (id:60626)
Homelife New World Realty Inc.


