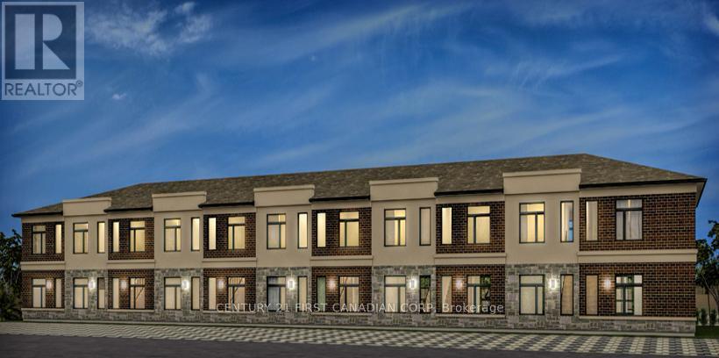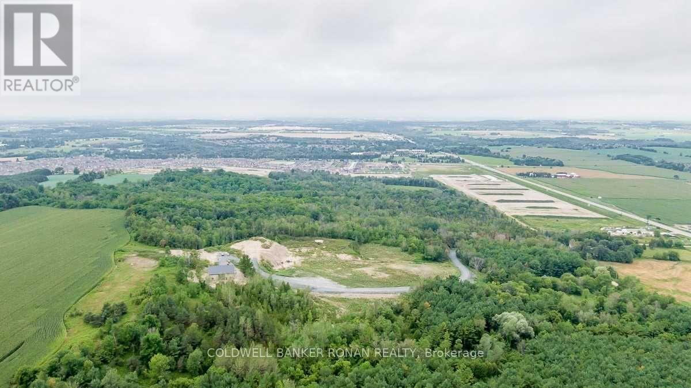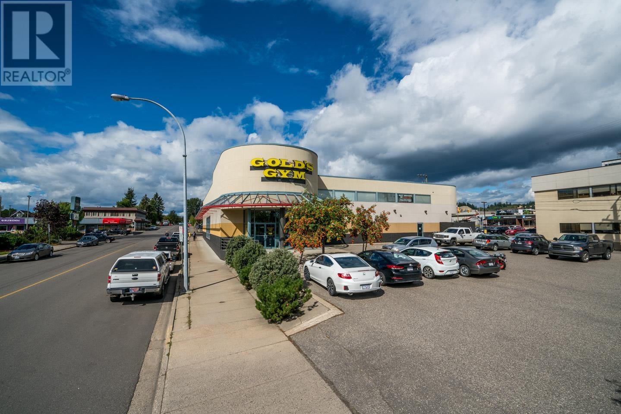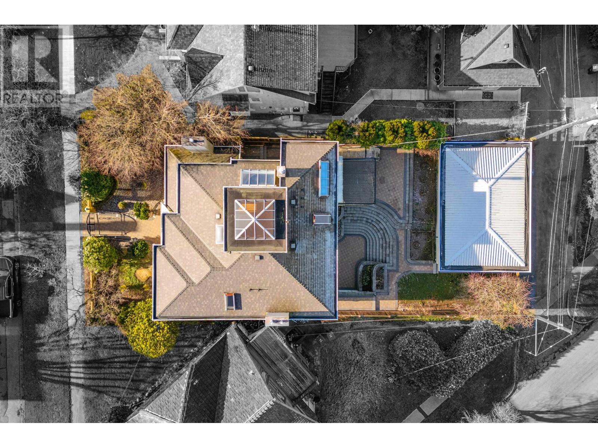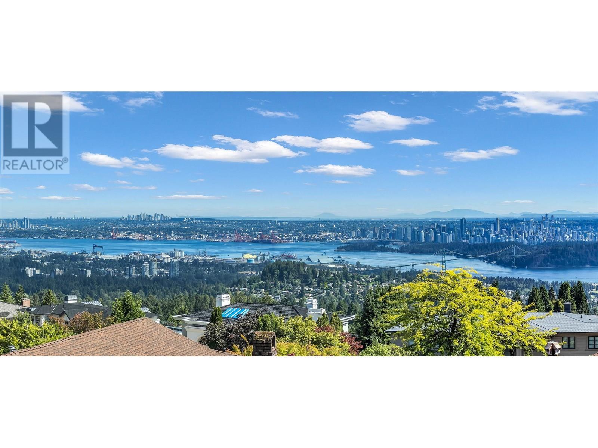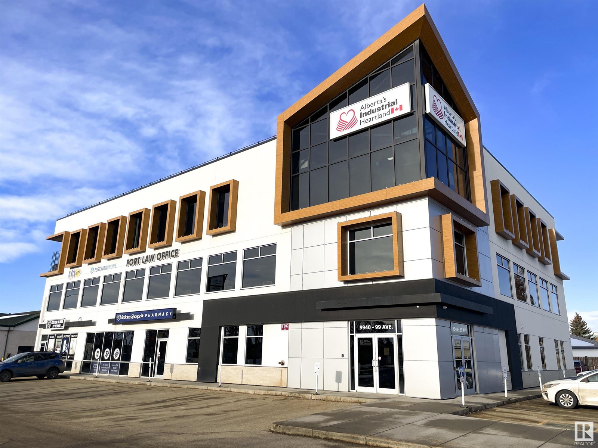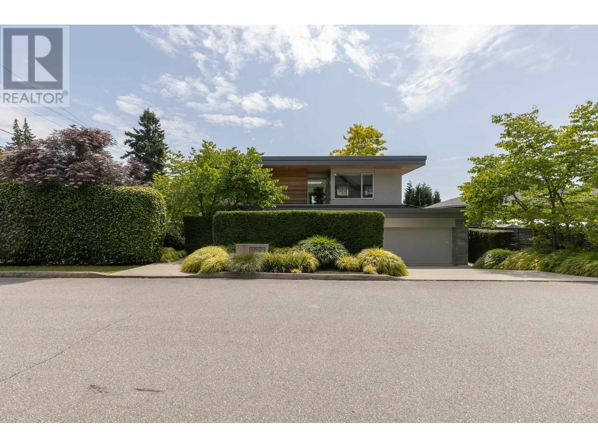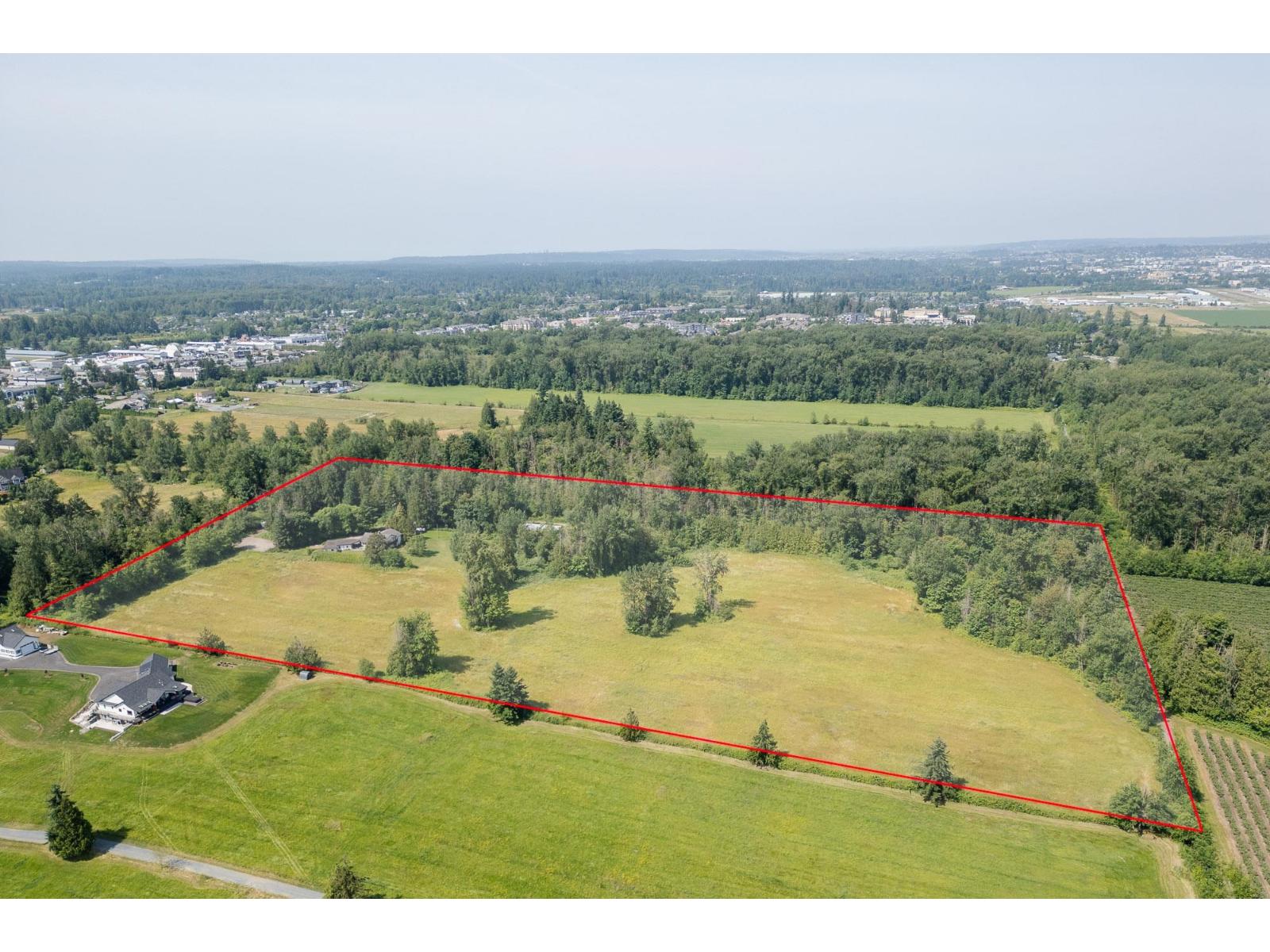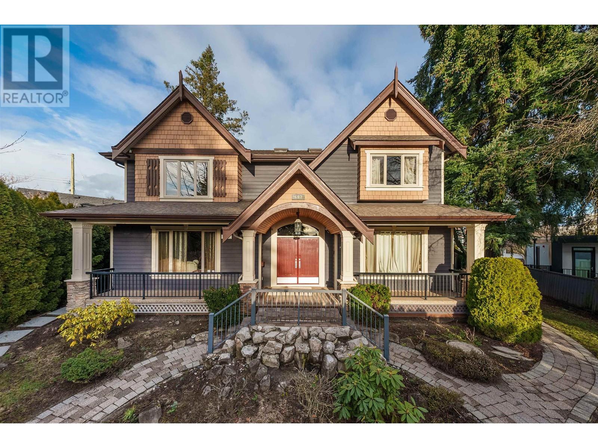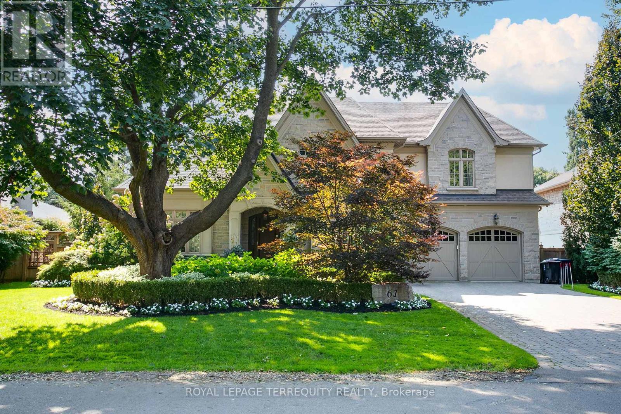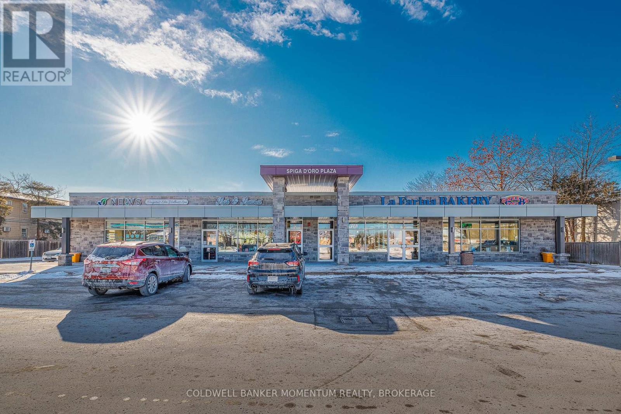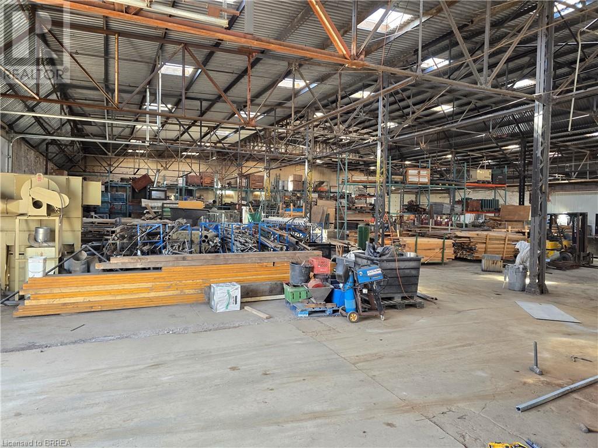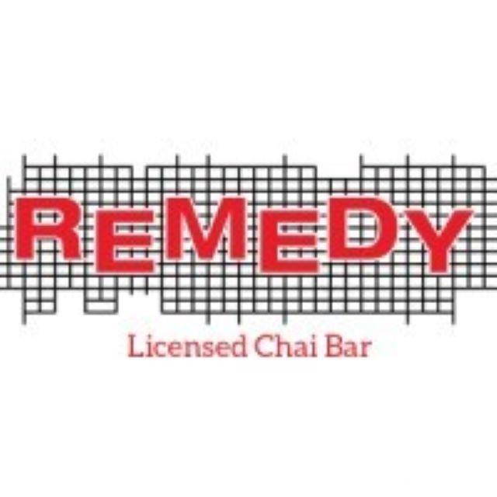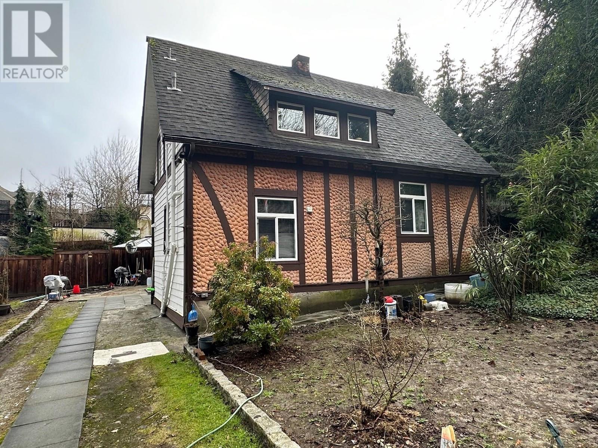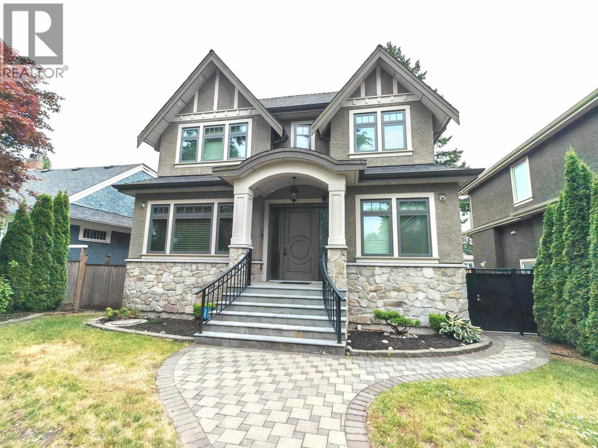111 King Street
Kincardine, Ontario
Amazing opportunity for so many reasons. First, this area is home to what will be the largest infrastructure project in Ontario. The need for corporate housing for the influx of tradespeople coming to the area will be astronomical. Second, you have the opportunity to invest BEFORE its built. Take advantage of the HST credits and initiatives that the municipality, province, and federal government offers. These are being built as 1 bed & 1 bathroom midterm rental units with a shared laundry suite and just a stones throw from Bruce Power. (id:60626)
Century 21 First Canadian Corp
5619 Wesson Road
New Tecumseth, Ontario
Extremely rare opportunity to own a Gravel Pit Rehabilitation Fill Site. Approximately 58 acres just outside Allston's settlement area and adjacent to a major housing development. Sitting on high elevations with views for miles, the property is less than 15 minutes west of Highway 400 and 50 minutes north of Toronto Pearson Airport. New 3000' Steel Garage with Heated Floors, Hydro, Natural Gas, Well and Septic with 700' mezzanine and rough in for 2nd bathroom. Site Alteration and Fill Management Procedures in place. The property is also approved with a building site for a house. (id:60626)
Coldwell Banker Ronan Realty
760 Victoria Street
Prince George, British Columbia
Opportunity knocks! The building is 21,000 sq. ft. Ample parking and fantastic exposure. There are nine offices upstairs with seven currently leased. The two adjoining development lots, also zoned C1, are included in this package. They are adjacent to the Coast Inn of the North and could possibly house PG's newest condo development or commercial/res mix? This price is for building and lands only with the main floor vacant for owner to occupy. There are several smaller leases with 9 offices upstairs as well. Currently 60 parking spaces are included with the building. If the Buyer wants the business to remain its for sale as well see MLS# C8041786. (id:60626)
Royal LePage Aspire Realty
3169 W 23rd Avenue
Vancouver, British Columbia
Perched on a coveted south-facing flat lot, with high up with no neighbour behind, protected privacy and view. The unassuming custom-built modern coastal residence offers protected privacy and views, and timeless architecture. Expansive windows takes in the vistas of the ocean, mountains, and city skyline, while vaulted ceilings echo the sense of openness. Flat, low-pitched rooflines, clean geometric lines, and minimal ornamentation, this 5-bedroom, 5-bathroom home prioritizes function and simplicity. radiant heating, granite floors, and comprehensive wood trim detailing.The zen-inspired landscaping, a private sauna, and walk-out basement-structured, elegant yet pragmatic, ideal for multi-generational living. A gated entry, 3-car garage, and no direct rear neighbor ensure both exclusivity and security. Closed to top schools and easy access to the City. As the sun sets, the evening ambiance transforms into something truly breathtaking-an idyllic backdrop for sophisticated living. (id:60626)
Stilhavn Real Estate Services
1418 Bramwell Road
West Vancouver, British Columbia
UNBELIEVABLE PANORAMIC VIEWS OF GREAT VANCOUVER, OCEAN, LIONS GATE, MOUNTAINS AND VANCOUVER ISLAND! Located in the prestigious Chartwell area one of the best street "Bramwell RD", situated on an immaculately manicured lot of over 12,211 sq ft. 3,800 sqft Two level interior living space offers total 6 bedrooms and 4 bathrooms, take your breathe away with the picturesque views enjoyed from every room and corner. spacious kitchen with built-in gas range, separate dining & eating area, & large living room. Master brm on the main with an enormous ensuite featuring double sinks, large jetted soaker tub, & a spacious walk-in closet. Minutes away from Sentinel and Chartwell school, parks, recreation, shopping, the beach & Cypress mountain. Fresh paint, new appliances and amazing backyard! (id:60626)
Nu Stream Realty Inc.
441 Glendower Rd
Saanich, British Columbia
Welcome to Glendower, a private 2.7-acre gated estate just 15 minutes from Downtown. This 7,000+ sq ft executive home is surrounded by over $1.5M in landscaping, including a recreation swimming pond with a dock and beach, lush gardens, waterfalls, and an outdoor kitchen. Inside, enjoy soaring ceilings, in-floor heating, and sun-filled, south-facing living areas. The main level features a grand kitchen, formal dining and living rooms, an office, and a primary suite with dual walk-in closets, heated floors, and deck. The lower level offers a state-of-the-art theatre, live-edge bar, sunroom, and a 2-bed, 2-bath legal suite. Two double garages, multiple flex spaces, and extensive upgrades throughout complete this one-of-a-kind property. This is a rare opportunity to own a home where elegance and privacy converge. Your private resort awaits. Contact us today to schedule a private viewing. Detailed information sheet and full contractor/maintenance portfolio available upon request. (id:60626)
RE/MAX Generation - The Neal Estate Group
214 Jerseyville Road
Brant, Ontario
Welcome to your dream home, where luxury, lifestyle, and space come together on an incredible 2.68-acre estate. This custom bungalow offers over 7,500 sq.ft. of total living space, meticulously designed for both family living and high-end entertaining. Featuring 2+3 bedrooms, 3.5 bathrooms, two full kitchens, and a beautifully finished walk-out basement with a versatile bonus room ideal for a home gym, office, or media space - this home has room for it all. Freshly painted throughout and thoughtfully updated, the interior exudes elegance and comfort. The expansive 3-car garage offers ample space, while the separate heated workshop adds practicality for hobbyists or professionals. Step outside into your own private resort. The show-stopping 1,800 sq.ft. pool cabana is a true masterpiece, complete with in-floor heating, a full chef's kitchen equipped with top-of-the-line appliances, his and hers luxury bathrooms adorned with Roberto Cavalli wallpaper, and 3 large aluminum glass bi-fold doors that fully open to the outdoors for seamless indoor-outdoor living. The grounds are professionally landscaped with a full irrigation system and designed to impress. Enjoy the saltwater pool with a tranquil waterfall and deck jets, a fire pit for evening gatherings, a multi-sport sunken court perfect for basketball, pickleball, volleyball, or badminton - convertible into a winter skating rink for year-round enjoyment. This is more than a home - it's a lifestyle sanctuary just waiting to be experienced. (id:60626)
Century 21 Miller Real Estate Ltd.
547 Elkwood Rd
Saanich, British Columbia
One of a kind equestrian estate offering over 10 acres of private, subdividable land overlooking Elk Lake in sought after Saanich West. Substantially renovated main home, detached garage with coach house above, a triple garage/workshop, main barn (5 stalls, tack room, bathroom and caretaker suite), riding ring, state of the art composting facility, massive indoor riding arena (over 17,000 sq ft with 12 stalls) and a tennis/sport court. The main home offers over 4200 sq ft of finished space, with 3 beds plus study/office/flex spaces. Main level features an open concept kitchen with a solarium style dining area, formal living room with fireplace, dining area and family room. The upper levels offer 3 beds, (including a generous primary with stunning lake views, walk in closet and luxe ensuite), an exquisite second bath, study and office space. The 1-bed coach house makes a perfect office/rental/guest house. 15min to Victoria, Ferries and the Airport. Call now to book your private tour. (id:60626)
Team 3000 Realty Ltd
9940 99 Av
Fort Saskatchewan, Alberta
Multi-tenant office/retail building for sale. Listed at $4,900,000. Building is 26,128 sf (includes the attached 875 sf garage) on a 074 Acre lot. 24,946 sf deemed gross rentable space (as per building plans). Built in 2006 with 3rd floor addition in 2012 by PCL. Currently tenanted with a Proforma Net Operating Income of $393,207. Commercial elevator, computerized security throughout building and the building is sprinklered. Further amenities are a roof top gardens and perimeter deck and a fitness center fully equipped with steam room, showers, and locker room. 67 surface parking stalls with an additional 2 garage parking stall on site. Located in Fort Saskatchewan City Centre within the Alberta Industrial Heartland. (id:60626)
Nai Commercial Real Estate Inc
37 Woodlawn Avenue W
Toronto, Ontario
Spectacular home nestled in one of Toronto's most desirable and prestigious neighborhoods, no expense was spared in the re-construction and design of this extraordinary home in Summerhill. Perfectly situated on the south side of Woodlawn Ave West, featuring breathtaking panoramic skyline views including the iconic CN Tower. Feel immersed in the city yet enveloped in nature with peaceful surroundings Steps to Yonge St., enjoy all Summerhill has to offer: upscale dining, cafes, boutiques, parks private schools. 3663 square feet (including walkout basement) with 9ft ceilings, 4 bedrooms, 4 bathrooms, Cambridge Elevator. Main floor is open concept featuring a Downsview Kitchen w/ Sub-Zero fridge, Wolf Oven/Induction cooktop, Miele Dishwasher. Bright dining room with deck overlooking backyard, spacious living room w/ fireplace. Second floor boasts 2 bedrooms, 4-piece bath, laundry, family rm/office (R/I for bar), oversized deck w/ skyline view. Third floor is stunning! Primary bedroom spans the entire floor. Wake every morning to spectacular skyline view with 2 Juliet balconies. Complimented by a cozy seating area with gas fireplace leading to walk-in closet and spa-like 5-piece bathroom. Basement w/ 9 ft ceilings has a private side & rear entrance w/ patio doors opening to the large deck & backyard. Basement has option as a legal apartment but currently setup for single family.1 bedroom, 3-pc bathroom, laundry, living area w/ kitchen roughed in. Other features include new limestone front facade,glass railings,heated driveway/walkway/steps,Generac generator,water filtration system,heated tile floors,smart lighting,audio system, security/cameras, 3 Gas BBQ connections,skylight,California closets,beautiful vine along the laneway side of the home. **EXTRAS** New Roof, White Oak flooring, New backyard fencing landscaping, Skylight over stairs, New Windows Doors, New Insulated Concrete Floor in Basement w/ Waterproofing Weeping Tile, 2 Mech Rooms w/ Zoned Heating System. (id:60626)
Coldwell Banker The Real Estate Centre
903 Leovista Avenue
North Vancouver, British Columbia
A rare opportunity. Fabulous one of a kind modern home designed by award winning architect Frits DeVries. Enjoy an abundance of natural light with floor to ceiling commercial grade windows, skylights, & over height ceilings with exposed beams. Superb open concept layout with great functionality & flow. 4900 + square feet, 5 bed, 6 bath custom home with superior detailing & quality throughout. Custom millwork, wide plank oak flooring, Miele appliances, quartz counters, marble fireplace, auto Lutron lighting / blinds, serene patios, courtyard, living green roof & more. Prime sunny south facing Edgemont lot with an easy walk to the village, community center & trails. Tasteful, elegant & timeless, "the" home for the discerning buyer. It will not disappoint. (id:60626)
Macdonald Realty
1362 Sedgewick Crescent
Oakville, Ontario
Luxury Meets Modern Design in South Oakville! Welcome to this stunning, custom-built masterpiece in prestigious South Oakville, offering 5+1 spacious bedrooms and 8 luxurious bathrooms & Walk-out Basement. Designed by Harmon Design with premium craftsmanship throughout, this home boasts a modern exterior with expansive windows, a tall glass garage door, and a solid Sequoia custom front door. Inside, the open-concept layout showcases a chefs dream kitchen by Luxeme Design, featuring Sub-Zero & Wolf appliances and a hidden pantry. The grand foyer impresses with book-matched 4x8 heated tiles, while the powder room and primary bathrooms also feature heated flooring. This smart home is fully equipped with security cameras, over 30 indoor & outdoor speakers, including high-end Yamaha outdoor speakers, and LED-lit open stairs. Luxurious details include three fireplaces, indoor & outdoor glass railings, and custom cabinetry in all closets and over $300K in custom millwork. The home offers two master suites on the second floor and a convenient BR with ensuite bath for elderly/home office use on the main level. The elevator provides easy access to all floors, while two furnaces ensure optimal climate control. The finished walk-out basement is an entertainer's dream, featuring a home theatre under the garage (400+ sq. ft.), a wet bar, and a provision for a sauna and anther BR with ensuite bath. Step outside to your deep, ravine-backed backyard with a huge composite deck, surrounded by mature trees for ultimate privacy. This exceptional home offer sun paralleled luxury, convenience, and style. Don't miss your chance to own this masterpiece! (id:60626)
RE/MAX Realtron Real Realty Team
22801 48 Avenue
Langley, British Columbia
Spectacular mountain views from this multi generational 20 Acre property in the heart of Murrayville. Main home is a custom built 3,870 sq.ft. Rancher with fully developed walkout bsmt, then there is a 1,980 sq.ft. deluxe mobile home and 2 other fully self contained suites. Other outbuildings include a 44 x 28 4 stall barn, a 46 x 32 barn and all buildings have their own electric meters. This is truly an amazing property, selectively cleared with beautiful hay fields, walking trails and orchard. Don't miss out on this once in a lifetime opportunity. Literally walking distance to all amenities, shopping, restaurants, schools, transit and more. But yet a completely private and serene oasis. Viewings by appointment only. (id:60626)
RE/MAX Treeland Realty
26925 Highway 48 Road
Georgina, Ontario
Unlock the Potential of 10 Prime Acres in One of York Regions Fastest-Growing Corridors! An exceptional opportunity awaits developers, investors, and visionary business owners in the thriving community of Sutton/Jacksons Point. This 10-acre property offers unmatched flexibility with C-2 Commercial Highway Zoning on approximately 6 acres and potential for residential multi-family development across the site. Boasting 357 feet of direct frontage on high-traffic Hwy 48, this site offers maximum visibility and accessibility all within the direct path of the future Hwy 404 expansion. Existing 18-room motel (vacant) offers value-add or redevelopment potential! Licensed 2+ acres of open yard storage with strong income opportunity! Vacant 2-bedroom home onsite Ideal for commercial plaza, gas station, hotel/motel, storage, or multi-residential (buyer to verify)! Surrounded by new subdivisions, growing population, and increased demand for services! Minutes from Lake Simcoe, Sibbald Point, and The Briars Resort, and only 15 mins to Keswick or 1 hour to Toronto. Whether you're seeking long-term investment or ready-to-develop land in a booming area, this is a golden opportunity to shape the future of Sutton! (id:60626)
Meta Realty Inc.
607 W 53 Avenue
Vancouver, British Columbia
Gorgeous European style big home (close to 6000 SF) built by a European builder on a big piece of land (12,082 SF) in a quiet cul-de-sac. Convenient location near W49 & Cambie Skytrain. Luxurious 3-level home with 6 ensuite-bedrooms, a flex room and den. 8 bathrooms, regular and wok kitchens. Grand entrance with 20 ft high ceiling, expensive rainscotting panels, classic brick wall fireplace in family room with vaulted ceiling. Ensuite-bedroom on main floor - ideal for seniors. AIR COND. Full basement with theatre room, rec room, wet bar and wine room for entertainment plus an ensuite-bedroom, den with a gas fireplace and flex room. Huge backyard and bonus of a detached 4-CAR GARAGE. 10-15 mins walking distance to skytrain, buses and schools. Jameson Elementary / Churchill Secondary school catchment (id:60626)
Claridge Real Estate Advisors Inc.
61 Princess Anne Crescent
Toronto, Ontario
Welcome to 61 Princess Anne Cres, an architectural masterpiece in Princess Anne Manor, one of Etobicokes most prestigious and sought-after enclaves. This spectacular 6,500 sqft estate, built and purchased new in 2011 by its discerning owners, offers an unparalleled blend of luxury and livability. Step inside to discover five lavish bedrooms, six bespoke bathrooms, five elegant fireplaces, and a spacious double car garagejust the beginning of what this home has to offer. The bright, open-concept layout is designed for effortless entertaining and everyday comfort, featuring soaring two-storey ceilings in the grand foyer, a second-floor balcony, and rear-positioned kitchen and living spaces with sweeping views of the landscaped backyard. With a formal living room, dining room, servery, and office - every space exudes sophistication with coffered ceilings, built-in cabinetry. Each generously sized bedroom easily accommodates king beds, ensuring comfort for family and guests alike. Descend the grand staircase to find two full bathrooms, a fifth bedroom, a stylish bar, media room, and mechanical room with direct walk-out access to your private oasis. The backyard is a true sanctuary, highlighted by a sparkling in-ground pool, a luxurious in-ground hot tub, and a covered pool house with a sitting area and outdoor television perfect for year-round leisure and entertaining. Situated in a tranquil, tree-lined community, this home offers easy access to top-rated schools, vibrant parks, exclusive shopping, gourmet dining, and convenient transportation. Experience the best of city living in a serene, family-oriented setting. Don't miss this rare opportunity to own a home that epitomizes style, comfort, and the pinnacle of Toronto luxury living. (id:60626)
Royal LePage Terrequity Realty
8040 Lundy's Lane
Niagara Falls, Ontario
Spiga DOro Plaza is an exceptionally well-built commercial plaza offering an outstanding investment opportunity in the heart of Niagara Falls. Constructed in 2016, this 11,492 square-foot retail complex features four high-visibility storefront units and a premium commercial bakery space, all are well designed for long-term success. Key Property Highlights: 0.86 Acres Lot size (150ft x 249 ft). Total Gross Floor Area: 11,492 sq. ft. Storefront Retail Units: 1,803 sq. ft., 1,770 sq. ft., 1,172 sq. ft., and 2,354 sq. ft. + 4,393 sq. ft. Commercial Bakery. Anchor Tenant: La Farina Bakery, a Niagara Region staple, operates from a combined 3,526 sq. ft. retail storefront and an additional 4,393 sq. ft. commercial bakery space in the rear. Bakery Features: Includes a dedicated loading zone and a 9.5-foot roller door for seamless operations. Construction & Features: Built in 2016, 15-foot ceilings, Striking architectural design, State-of-the-art fire suppression & sprinkler systems, 4 Independent utility services, Ample parking with 35 spaces. Investment Potential:This high-traffic location on Lundy's Lane is home to three exceptional, long-term tenants, ensuring strong rental income and market stability. With excellent market rent potential, this plaza presents a rare opportunity for investors seeking a high-quality, income-generating commercial asset in one of Niagara's most sought-after business corridors. (id:60626)
Coldwell Banker Momentum Realty
25 Campbell Street
Brantford, Ontario
This commercial property offers 46,600 sq/ft of space on a 2.5-acre lot. The main warehouse is 30,000 sq/ft with ceiling heights from 15 to 23 feet, six 14 x 14 garage doors, and space for up to three loading bays. A 5,800 sq/ft shop within the high bay is currently used for truck servicing, complete with a service pit and a wash bay. The warehouse has a sprinkler system but no heating. The 8,000 sq/ft storage unit area includes 51 units with gas heating and sprinklers but no garage doors. A smaller 2,000 sq/ft high bay section has a 12 x 11 garage door, gas heating, and sprinklers. A separate 3,000 sq/ft leased space includes an office, a bathroom, a 12 x 12 garage door, and gas heating with sprinklers. The property also includes 3,600 sq/ft of office space with gas heating, air conditioning, five offices, two bathrooms, a boardroom, and a kitchen. Recent upgrades include new concrete floors in select areas, a new roof, and an electrical system with 600 volts and 200 amps, with room for expansion. There is also potential to develop an additional 3,600 sq/ft of office space, all within M2 zoning. (id:60626)
RE/MAX Twin City Realty Inc.
8631 109 St Nw
Edmonton, Alberta
What an opportunity! The owner/operator is retiring and ready to pass the torch to a new owner. In business since 2001, currently approxamaetly 100 employees, Remedy Cafe is an Edmonton icon loved and visited by many. Serving Chai, coffee, deserts, some locations are licensed for beer/wine, and serving delicious cuisine with many dishes becoming cult favorties. The REMEDY Cafe Corporate sale includes 5 locations and equipment; please note Business only. The opportunity is immense; operate as is, go province/nation wide, or franchise. Businesses and opportunies like this are not often offered. Serious inquiries, thank you. (id:60626)
RE/MAX River City
5070 Canada Way
Burnaby, British Columbia
INVESTOR ALERT! Approximately 1/2 acre lot (21,641 sq ft) with 119' frontage, in prime Burnaby location, steps to Deer Lake Park, Shadbolt Centre, scenic trails and the upcoming Burnaby Lake Overpass. A short drive to Metrotown, Amazing Brentwood, BCIT, easy access to buses & Hwy #1. Popular Buckingham Elementary & Burnaby Central Secondary catchment. Great holding property or potential for development. (id:60626)
Exp Realty
3520 W 37th Avenue
Vancouver, British Columbia
Beautiful custom built home in a quiet family oriented neighbourhood. Short drive to UBC, Kerrisdale community centre and Kerrisdale Village on 41st Avenue with plenty of gourmet markets, restaurants, cafes, shops and services. Many features including air conditioning throughout, wok kitchen, mud room, recreation/media room with a bar area, upstairs 3 bedrooms are all ensuites, large laundry room with lots of storage closets, plus a BONUS 2 bedrooms basement legal suite for in-laws or mortgage helper. School catchments include Kerrisdale Elementary and Point Grey Secondary. Open House on Saturday, July 12, 2025 from 12:30pm to 2pm. (id:60626)
Royal Pacific Tri-Cities Realty
5 Woodside Lane
Canmore, Alberta
Set within a peaceful and private cul-de-sac, 5 Woodside Lane is a distinguished alpine estate that blends timeless elegance with contemporary refinement. Nestled on an expansive double lot of nearly 19,000 square feet, this property offers rare water and parkland frontage, where a tranquil side channel of the Bow River meanders beside the south-facing backyard and adjacent parkland creates a natural buffer of privacy. The four-bedroom, four-and-a-half-bathroom home unfolds with a sense of considered grandeur. At its heart, the great room features a soaring ceiling with timber accents and a commanding stone fireplace—an architectural centerpiece that evokes warmth and permanence. Expansive windows frame panoramic views of the surrounding peaks, forest, and sky, allowing natural light to spill across the interiors and draw the outdoors in. The interiors are a study in contrast and harmony—where old-world charm meets modern sophistication. Rich wood beams, artisan tilework, and hand-forged details are paired with clean-lined finishes and curated lighting, offering an understated luxury that is both refined and relaxed. Designed for both gracious entertaining and quiet retreat, the home’s layout includes multiple gathering spaces and a thoughtfully appointed kitchen that anchors daily life. The private bedroom suites provide comfort and seclusion, while the home’s lower level offers additional room to unwind or host extended family and guests. Outdoors, a private tennis court and sun-drenched backyard create a lifestyle rarely found in the Rockies—a serene haven within minutes of Canmore’s vibrant downtown and world-class trails. Bordering the eastern edge of Banff National Park, Canmore offers unmatched access to hiking, biking, skiing, and climbing. From this estate, adventure begins at your doorstep. Located in the mature neighbourhoods of Lion’s Park and Larch, 5 Woodside Lane is more than a home—it is a legacy property, offering a singular opportunity to live imme rsed in nature, design, and enduring quality. (id:60626)
Sotheby's International Realty Canada
3820 Epsom Dr
Saanich, British Columbia
Welcome to this incredibly rare opportunity to own a brand new legal Houseplex in a PRIME Saanich location near the University and nearly every amenity you could possibly need! This substantial property is comprised of 4 total suites which will be strata titled into 4 separate units consisting of a 4 bedroom main living area on the upper two levels and each unit will have a bonus room and bedroom on the lower. The potential to rent all the units will yield a lucrative return and hold as an attractive investment in the longterm. There is plenty of parking on site as well as designated outdoor space for each unit. This location is minutes from Uvic, Camosun College, restaurants, grocery stores, coffee shops and walking distance to major bus routes. This exciting project will be completed in the coming months and presents itself as an unrivalled opportunity to own new construction, turn key rental with the balance of 2-5-10 home warranty with a local reputable builder. (id:60626)
Exp Realty

