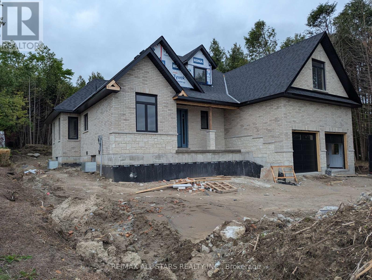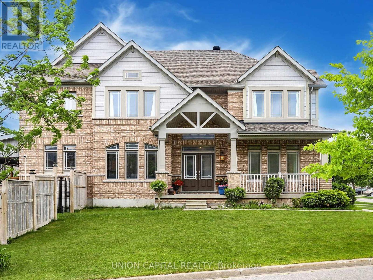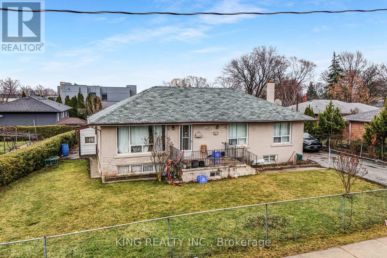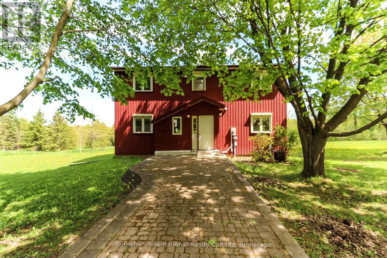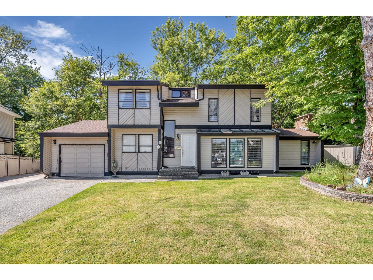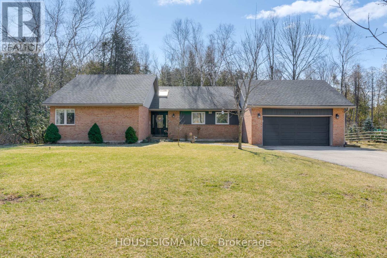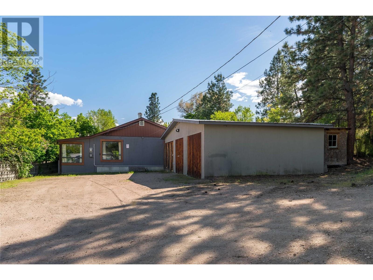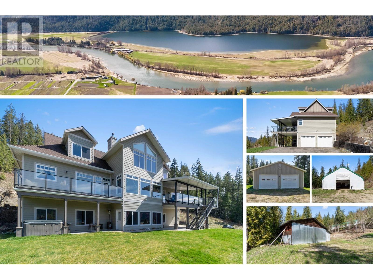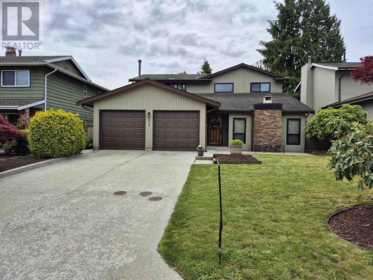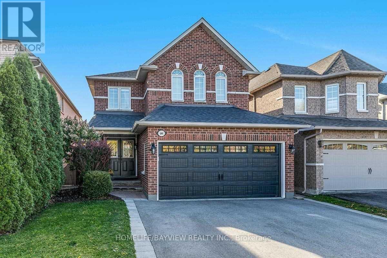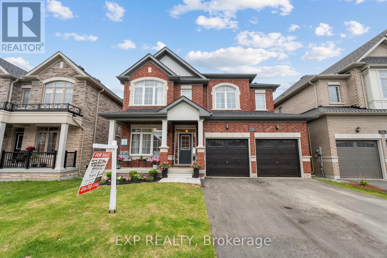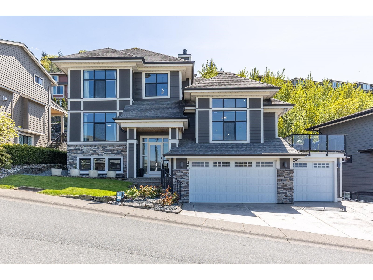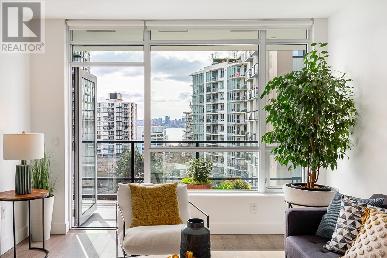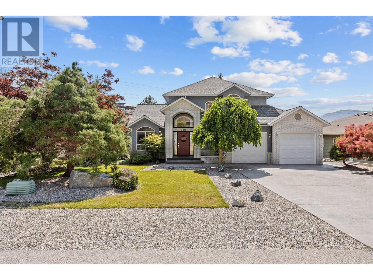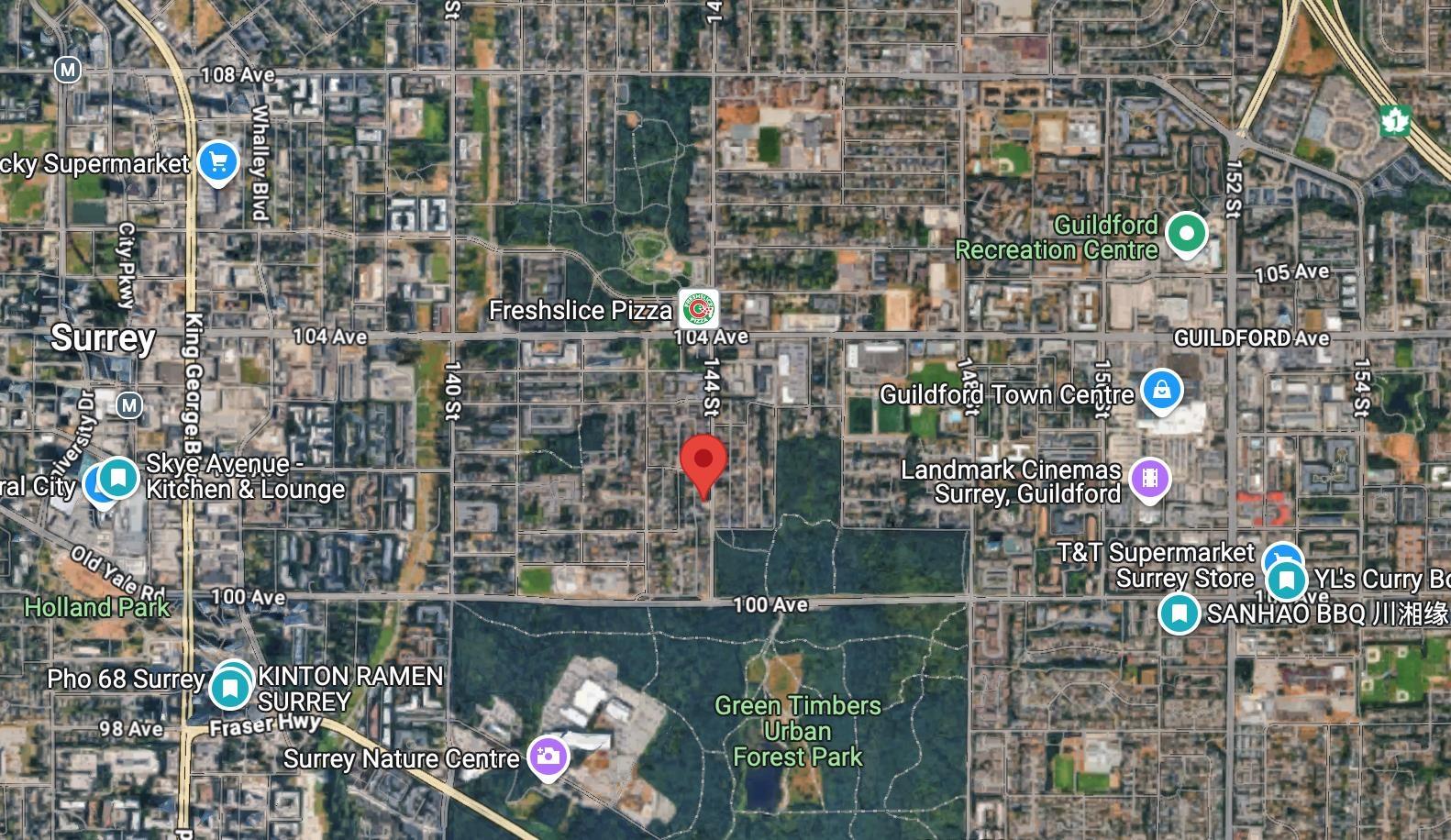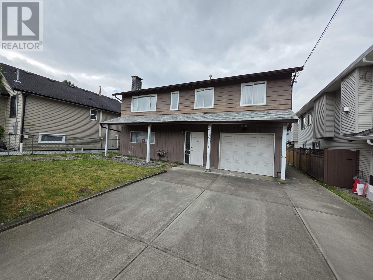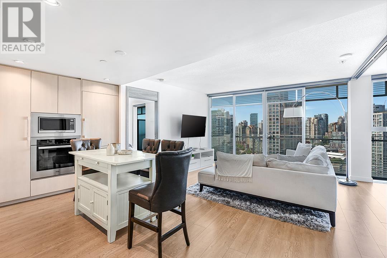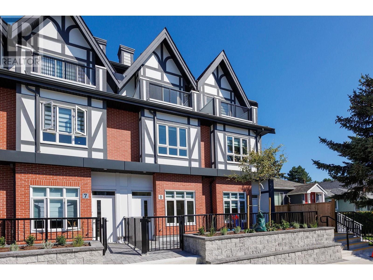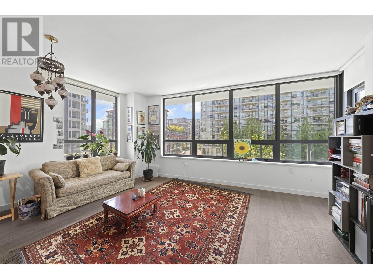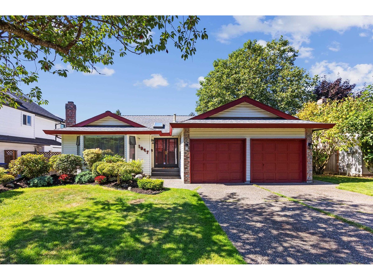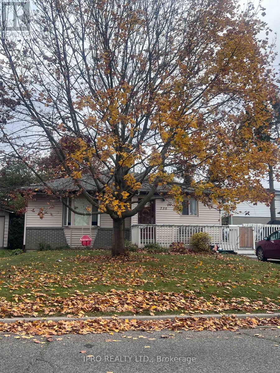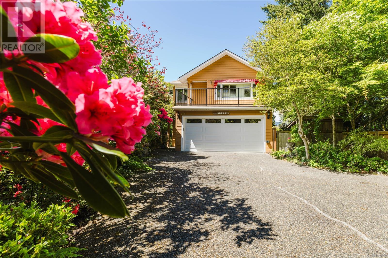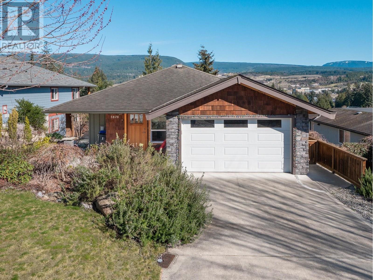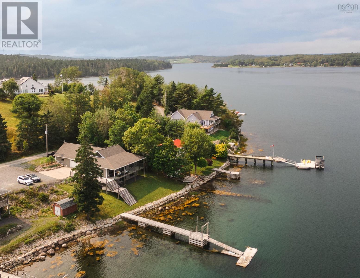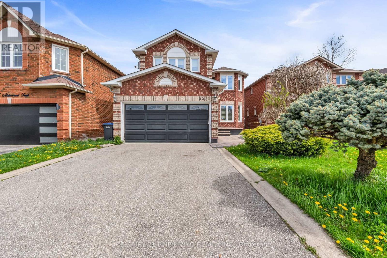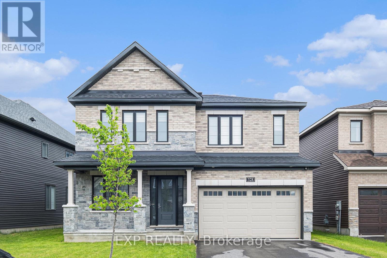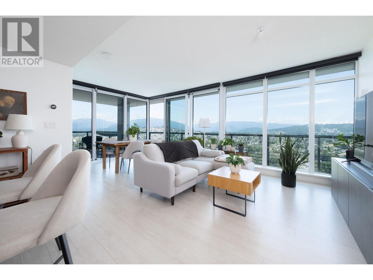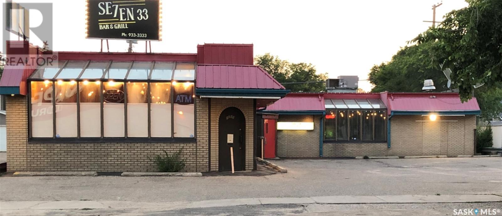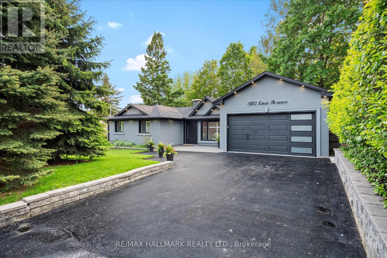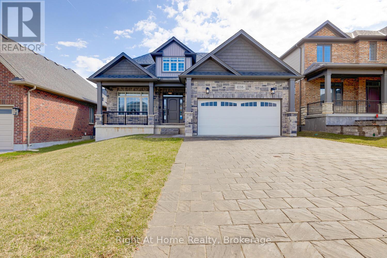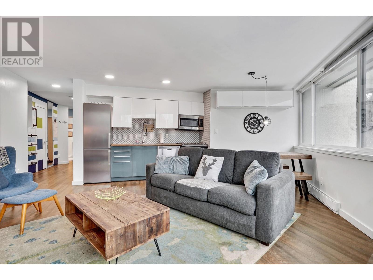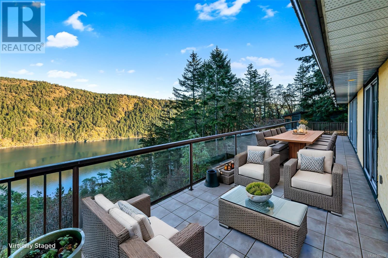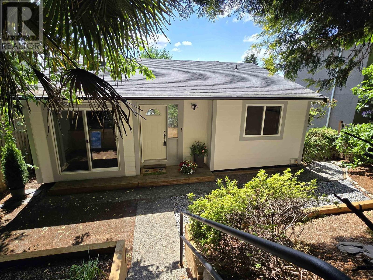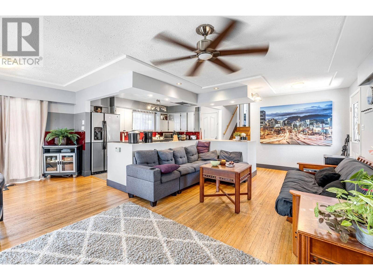837 Cedar Glen Road
Kawartha Lakes, Ontario
Premium brick/stone and modern designed approx 2665 sqft new home very near full completion. Private treed property with access and views over Sturgeon Lake. Located close proximity to Bobcaygeon and Lindsay. 3 bedrooms, m/f den, 2.5 baths, vaulted great room with 22ft ceiling & towering fireplace. Established custom builder with a very long list of standard enhanced features. Including Trenton ergonomic design cabinetry with extended uppers (decorative trim to ceiling), glass doors, valance lighting plus more. See complete feature sheet. Quartz tops in all baths, m/f laundry, kitchen with island waterfalls. Bold interior baseboards and casing. Ensuite with heated floor, soaker tub, dbl vanity and large walk in tiled/frameless glassed shower. Walk in closets. Stylish interior oak stairs with black iron rod pickets. Full basement with rough in bath including pump. Large composite deck completed with black aluminum railings. Oversized insulated fully drywall finished garage. Includes HST & full Tarion Home Warranty. Property not assessed yet, taxes are land value only. (id:60626)
RE/MAX All-Stars Realty Inc.
83 Mooney Street
Bradford West Gwillimbury, Ontario
Stunning home in the heart of Bradford! Proudly maintained by the original owners, this exquisite home sits on a premium lot across from a park offering privacy and serene sunset views from the charming front porch. Originally a 4 bedroom layout, it can easily be converted back to suit your lifestyle. Spanning approximately 3000 square feet of living space, plus a finished basement, you are welcomed by a grand foyer with soaring 18 feet ceilings and rich hardwood floors throughout a thoughtfully designed floor plan. The contemporary gourmet kitchen is a chef's dream, featuring high-end stainless steel appliances, a commercial gas stove with rangehood, a custom wall-mounted pot filler, and seamless flow into the bright open-concept living and dining areas with a cozy fireplace. Step into your backyard oasis with beautiful landscaping, interlock stonework, and a fully fenced yard complete with an interlock deck ideal for hosting or relaxing. The spacious primary suite offers a walk-in closet and a spa like 5-piece ensuite with double sinks. Enjoy the double driveway with 4 car parking, a convenient mudroom and laundry with direct garage access, and an impressive and renovated 1 bedroom basement in-law suite with a wet bar and separate entrance perfect for guests or multi-generational living. Located close to top-rated schools, parks, shops, community centre, Bradford GO Train, and easy access to Highways 400 and 404. Don't miss your chance to own this exceptional Bradford gem! (id:60626)
Union Capital Realty
Royal LePage Rcr Realty
484 Pinegrove Road
Oakville, Ontario
ATTENTION BUILDERS, RENOVATORS , END USERS!! With 87 feet wide frontage and surrounded by multiple custom build homes, this solid all-brick bungalow is full of untapped potential and ideally located in a highly desirable, family-friendly neighborhood. Whether you're looking to renovate, rebuild, this property offers outstanding upside in a prime, appreciating area and high rental potential. Surrounded by top-rated schools including the prestigious Appleby College, W.H. Morden, St. Thomas Aquinas, and Thomas A. Blakelock this is a smart investment in a location where value and demand continue to grow. Property Will Be Sold "As Is" (id:60626)
King Realty Inc.
608173 12th Side Road
Blue Mountains, Ontario
Welcome to Nature! This stunning 25 acre property with gorgeous views of the rolling hills, an idyllic meandering river and both open spaces and forest is the ultimate private retreat. Located 3 minutes to Ravenna, 15 minutes to Thornbury, 15 minutes to Blue Mountain Resort and just 19 minutes to Collingwood, you have the feeling of being off the grid with conveniences just minutes away. This property was lovingly enjoyed for the last 34+ years including the planting of over 1000 trees. The four season home/chalet includes 3 bedrooms (one on the main floor and two upstairs) and 1 1/2 baths, an open concept main living area with vaulted ceilings, a cozy wood burning stove and walk-out to an oversized two-tiered deck with incredible views. The basement has been framed, insulated and drywalled, includes a sauna and shower but is a blank slate for a new owner. Complete with a 2 car detached garage/shed, this property is ready for the next owner to maximize it's sky high potential. (id:60626)
Sotheby's International Realty Canada
13719 Glen Place
Surrey, British Columbia
This well maintained family home is situated in a quite neighbourhood of bear creek and its built on over 7500 sqft lot. Thoughtfully designed and well maintained with convenience and comfort and located in quite cul-de-sac with a greenbelt. Just a short walk to bear creek park and walking distance to all public transit and schools near by are Creekside Elementary , Queen Elizabeth secondary, Cindrich Elementary and Enver Creek secondary. Enjoy the privacy of a large private fully fenced backyard with a big deck perfect for organizing family get togethers.There is a lot of scope/possibilities in this property to add on. Open house on Sat & Sun June 14/ June 15 from 1p.m.-3 p.m. (id:60626)
Ypa Your Property Agent
122 Maple Court
Shelburne, Ontario
Discover the ultimate retreat in town with this exquisite open concept bungalow with a bright finished basement, perfectly situated on a half-acre estate conservation lot embraced by lush forests and a tranquil stream that flows just behind the property. This home is ideal for both families & retirees, offering an exclusive enclave with privacy and serenity. The fully renovated main floor boasts 3 inviting bedrooms, including the primary bedroom with 2 walk-in closets & a stunning ensuite (the 4th large suite-sized bedroom can be found on the lower level), a gourmet kitchen featuring a gas range, farmhouse sink, custom oak island, and locally harvested black walnut hardwood floors, & an open concept living & dining area with soaring cathedral ceilings bathed in natural light. Modern bathrooms, including a luxurious ensuite, and convenient main level laundry complete the interior. The rustic charm is enhanced by a cozy wood-burning fireplace. Step outside to a spacious deck with glass railings overlooking your private forest, where beautiful perennial gardens bloom among mature silver maples, cedar & birch trees, complemented by newly planted red maples. 2 car garage with entrance to the home as well as a workshop. Recent important upgrades, including a finished basement, stylish new front door, kitchen windows, and a durable architectural shingle roof, ensure both elegance and reliability. Experience the perfect blend of luxury, convenience, and natural beauty in this true private paradise w/ such privacy and a rural private feel right here in town with this huge estate lot, natural gas, high-speed internet & municipal water. If you are looking for a beautiful, very well maintained and updated home on the most renowned family friendly, quiet and safe street perfect for walks, biking and just being outdoors then you absolutely won't want to miss your chance to own a piece of Shelburne's finest! Make sure to check out the Virtual Tour & see this gem in person! (id:60626)
Housesigma Inc.
10286 Newene Road
Lake Country, British Columbia
Unmatched development opportunity in the heart of Lake Country!! A rare and promising opportunity for developers and investors—this 1.45-acre parcel is designated High Density Residential in Lake Country’s Official Community Plan, positioning it perfectly for future development. Ideally situated just one block from the main commercial corridor, this property offers the best of both worlds: walkability to groceries, restaurants, and schools, yet nestled in a peaceful, tree-lined setting bordered by orchards and mature greenery. The lot features a gently sloping topography and convenient access to sewer infrastructure at the highway, supporting a variety of multi-family or high-density residential development possibilities. While the existing 4-bedroom, 2-bathroom home is livable and currently tenanted, the true value lies in the land and exceptional location. (id:60626)
RE/MAX Kelowna - Stone Sisters
8985 Watson Court
Delta, British Columbia
Welcome to a well-maintained 2-storey family home nestled in a quiet and clean cul-de-sac, in the sought-after Nordel area of North Delta. Without messy power lines, situated on a 6,767 sq. ft. lot, this spacious 2,030 sq. ft. home offers 3 bedrooms, 3 bathrooms, and multiple living areas designed for both comfort and functionality. Step inside to find hard cherry wood and laminate flooring, an updated kitchen with granite countertops, and a cozy family room with a fireplace. The upper level features a generous primary suite with a walk-in closet and three other rooms. Enjoy a fenced beautiful backyard with a charming patio and a lovely pond. Additional highlights include proximity to top-rated schools and convenient 5-min drive to Highway 91. OPEN HOUSE: Sun. June 22, 2-4PM (id:60626)
Sunstar Realty Ltd.
Lot 1 - 455 William Street
Niagara-On-The-Lake, Ontario
Uncommon extra-wide building lot measuring 84.5 feet by 110 feet, situated in the vibrant heart of Old Town Niagara-on-the-Lake. This property is adjacent to and overlooks a scenic wooded area. Nestled in a sought-after neighborhood, its just a short stroll from Lake Ontario, waterfront parks, and the beach. Conveniently located near main street shops, dining, wineries, theatres & North America's oldest golf course. Taxes are yet to be established. Utilities are available at the lot line. (id:60626)
Psr
8097 Seed Road
Mara, British Columbia
Nestled on 6.7 acres, this picturesque property offers commanding vistas of the Shuswap River & mountains. Spread over 3 levels, totaling 4,867 sq ft, it features 5 bedrooms plus an office or potential 6th bedroom, including a self-contained legal suite. The main level is the heart of the home, inviting gatherings with seamless indoor-outdoor flow. Every window frames a breathtaking panorama, filling the space with natural light. The primary bedroom, also on this level, boasts a private balcony. Upstairs, 3 more bedrooms await, one with an ensuite and another full guest bathroom. The self-contained suite offers versatility and privacy, with a spacious living/dining area, kitchen, and oversized bedroom with ensuite. Hobbyists will appreciate the abundant storage and workshop space, including a double attached garage 28'8x24'5, detached double shop 28'x30', Quonset 40'x80', and pole barn 30'x40', attached shed 8'x9' and lean-to 8'x30'. This property promises unparalleled access to outdoor recreation, with proximity to snowmobile ranges for winter fun and quadding when the snow melts as well as the Mara Provincial Park's boat launch. Equipped with geothermal heating and cooling, it ensures efficient comfort year-round. Experience the best of British Columbia's interior with expansive living spaces, beautiful finishes, lots of storage, recreation and breathtaking views. Be sure to ""view"" this home first virtually but it must be seen in person to appreciate the shops & view! (id:60626)
RE/MAX Vernon
1964 Campbell Avenue
Port Coquitlam, British Columbia
Original owner, 1st time on the market. Beautiful 3 B/R + den fam home in area of choice. Lovely L/R w/vaulted ceilings and gas f/p. Step up to the formal dining room for those special fam dinners. Gorgeous kitchen w/ss appliances, lrg eating area w/plenty of windows. South facing b/y allows for natural daylight. The Spacious fam room off the kitchen area is well planed. The laundry room and 2 pce bath complete the main level. Upstairs offers 3 good sized b/r's and handy den. Main bath and 3 pce ensuite as well. Lrg fenced backyard offers a 30 x 12 patio & garden shed. Just a few minutes to all levels of schools, shops, West Coast Express, Mary Hill Bypass and Highway 1. (id:60626)
Royal LePage West Real Estate Services
644 Mcbean Avenue
Newmarket, Ontario
A Must-See Stunning Spacious 4 Bedrooms, W/O Basement Detached Home Back onto Ravine and pond In Exclusive Stonehaven Community W/Beautiful Exterior. Home That'll Brighten Up Your Living Space With lots Of Light! Surrounded By Breathtaking Ravine And Wooded Conservation Area. Freshly Painted. Beautiful Sun-Filled Kitchen, Family Room And Primary Room All With Breathtaking Overlooking Private Ravine and pond View Incl Fully Finished Walk out Basement W/Bathroom & Kitchen, 1 bedrooms, Laundry room, Sep Entrance door. "potential income". Beautiful kitchen with breakfast area W/O to Deck & Interlocked Fenced Yard . Highly Convenient Neighborhood With Public Transit, Schools, Library, Community Centre, Parks & Trails, Lakes, Grocery Stores, Restaurants & Golf Clubs. Very Quiet St & Much more **EXTRAS** All Existing Appliances 2 S/S Fridge,2 s/s Dishwasher, 2s/s stove and 2 OTR microwave. 2 set of Washer And Dryer. All Existing Electric Light Fixtures. (id:60626)
Homelife/bayview Realty Inc.
1210 Wickham Road
Innisfil, Ontario
Welcome To This Beautifully Maintained, Move-In Ready Home Located In The Highly Sought-After Alcona Community Of Innisfil! Thoughtfully Upgraded With $75,000$90,000 In Enhancements, This Spacious And Modern Home Features A Bright, Open-Concept Layout With Soaring High Ceilings Make A Grand Impact On This Home, Upgraded Trim, And Smooth Ceilings On The Main Floor. The Stylish Kitchen Offers Stainless Steel Appliances, Countertops, And A Sun-Filled Breakfast Area That Opens To A Backyard Oasis With A Breathtaking Pond View - Perfect For Relaxing Or Entertaining. The Main Floor Also Includes A Versatile Den, Ideal For A Home Office, And A Cozy Rec Room For Additional Living Space. Upstairs, The Luxurious Primary Suite Boasts A 5-Piece Ensuite And Two Walk-In Closets. Enjoy The Privacy Of A Fully Fenced Backyard With No Rear Neighbours, Located On A Premium Lot (Lot Upgrade Paid). The Separate Entrance To The Basement, Along With Larger Windows, Provides Amazing Potential For An In-Law Suite Or Future Rental Income. Located Just Steps From Lake Simcoe, Golf Courses, Scenic Trails, Innisfil Beach Park, Top-Rated Schools, And Friday Harbour, This Home Offers Endless Opportunities For Dining, Entertainment, And Summer Fun. Plus, Its Only Minutes From The Upcoming Innisfil Mobility Orbit & GO Transit Hub - Making It The Perfect Blend Of Comfort, Style, And Convenience. Don't Miss Your Chance To Own This Exceptional Property! (id:60626)
Exp Realty
141&142 Station Road
Prince Edward County, Ontario
IMAGINE A settlers dream comes to life with this beautifully maintained century home, in the heart of Hiller, Prince Edward County. Comprising two separate addresses, 141 &142 Station Road is waiting for you. This 2- Storey Circa 1832 farmhouse features 4 bed, 2.5 bath, cozy loft space, an oversized updated kitchen with gorgeous soapstone countertops, propane fireplace and more. The formal dining and living room have original hand painted murals from the early 1900s. A wood burning fireplace making the living room comfortable and cozy for cool winter nights. Main floor oversized laundry with access to backyard. Second floor flooded with natural light and spacious rooms. Hardwood flooring throughout with easy access to the basement for ample storage. Outside offers a newer roof with GAF 50-year shingles. The outdoor wood boiler that is large enough to accommodate the home and other buildings with propane high efficiency furnace for back up. The artesian well was tested and found to have ample amounts of water to supply home and other needs around the property. There are trails to the creek at the back of the property, plenty of gardens and mature trees. A combination of these properties gives 22 acres for your private retreat. The well-kept barn is serviced with water and hydro leaving many possibilities for dreams to be made reality. Take advantage of country living while maintaining close proximity to all amenities with Wellington being a short drive away. The 40km Millennium Trail runs parallel to the property allowing easy access for cycling, walking, 4wheeling, snowmobiling, and x country skiing. Active lifestyle living can be had all year round. This property is not to be missed. Come and see all the beauty and charm this one-of-a-kind piece of paradise has to offer. A detailed list of upgrades and home features is available upon request. (id:60626)
Royal LePage Proalliance Realty
36 50778 Ledgestone Place, Eastern Hillsides
Chilliwack, British Columbia
AMAZING UNOBSTRUCTED VIEW OF GOLF COURSE & VALLEY from this IMMACULATE 3230 sq ft luxury home with TRIPLE GARAGE, brand new HARDWOOOD floors. Home is on 3 levels and includes a 1 BR SUITE mortgage helper too! The backyard is like a dream with waterfall feature in the 4 tiered stone terrace and fenced area for kids & pets. Suite has no access to private backyard. PRIMARY BEDROOM ON MAIN FLOOR with 5 piece ensuite. GOURMET KITCHEN with recent new cabinets, oversize island, quartz countertops, pantry, and gas range. Large bright windows and vaulted ceiling allows an abundance of natural light! Home has central A/C, gas F/P, Tesla level 2 charger in garage, & lots more! Don't miss seeing! See virtual tour link for video. Quick possession possible! (id:60626)
Royal LePage Little Oak Realty
873 Logan Drive
Milton, Ontario
Welcome to your dream home! This stunning, never-lived-in 4-bedroom, 2 and a half bathroom detached home is nestled in one of Milton's most sought-after new communities, located near Thompson Rd. & Britannia Rd. Boasting 2,144 square feet of beautifully designed living space, this modern masterpiece combines elegance, comfort, and the trusted craftsmanship of Field gate Homes. Prime Location: Just minutes from schools, parks, shopping, transit, and Milton's growing amenities. Easy access to major highways makes commuting a breeze. Be the very first to call this immaculate home yours move-in ready and waiting for your personal touch. (id:60626)
Homelife/miracle Realty Ltd
406 177 W 3rd Street
North Vancouver, British Columbia
Welcome to luxurious living in the Heart of North Van's most vibrant neighbourhood, LOLO! This stunning 2 bed + den & 2 Bath SOUTH facing condo in the famed boutique concrete building, West Third by Anthem, boasts both ocean and city views.The fully covered 125 square ft deck allows you to enjoy amazing views year-round.Features include A/C, engineered hardwood floors,9´ceilings, primary bedroom with dual vanity & heated floors in ensuite bathroom, and custom built California closets in the separate laundry room.The designer kitchen boasts Bosch appliances, and gorgeous grout free marble backsplash with quartz countertops. Parking 2 & Storage 2. Cafes, The Shipyards, art galleries, shopping and the waterfront are just steps from this amazing residence. (id:60626)
Royal LePage Sussex
240 Heritage Boulevard
Okanagan Falls, British Columbia
240 Heritage Boulevard, a showcase home! This versatile 5 bedroom, 4 bathroom home impresses with size, design and practicality for both family living and income potential. Located in the peaceful Heritage Hills neighborhood, this 4,250 sq ft home is just 10 minutes south of Penticton, offering privacy, space, and views of lake and valley. The main level features a double garage, extra parking, a front office, and two living rooms, including two lakeview decks off the kitchen nook. Upstairs, you’ll find a cozy nook, three spacious bedrooms, and two full bathrooms. The primary suite includes its own private lakeview deck, a walk-in closet, and an updated 5 piece ensuite. The lower level boasts a bright, self-contained two-bedroom BnB suite with a private patio, hot tub, and a second double garage with RV parking—perfect for extended family or rental income. This home has been thoughtfully updated with fresh paint throughout (walls, baseboards, doors in 2025), new door hardware, brand-new carpet on both staircases, a new roof in 2024, industrial hot water tank in 2024 and upgraded lighting and landscaping. Other features include in-floor heating, two gas fireplaces, and a 24’ x 29’ gym/studio/workshop. All situated on a private 0.5-acre lot with a natural creek and wooded ravine. Come see for yourself this all-in-one exceptional property. (id:60626)
Royal LePage Locations West
10153 144 Street
Surrey, British Columbia
Investor and developer alert!! Large 9,413sf land near Surrey City and beside central Park. 3-min drive to Lena Shaw Elementary and 5-min drive Guildford Park Secondary school. 104 Ave. nearby 3-min drive the Guildford shopping mall. Convenient and quiet location! (id:60626)
Laboutique Realty
3141 Jervis Street
Port Coquitlam, British Columbia
Opportunity Knocks! Flat Rectangular 6615 Sq Ft Lot with Lane Access on a Quiet Street within 400m of prescribed Bus Stop. Triplex with suites possible based on information from City Hall. Large rectangular flat lot with lane access! The current structure is a Basement Entry home. Main Floor (upper): 3 Bedrooms, 1 Full bath, Large living room, dining room, kitchen. The lower level offers an oversize rec room, space for an open den, 2 pc bath, single car garage and extra storage areas. Central Air Conditioning. With some cosmetic renovations, could be a good buy and hold or can build now. Call your Realtor for further details. (id:60626)
Royal LePage Elite West
2301 89 Nelson Street
Vancouver, British Columbia
Luxury living awaits in this stunning 2-bed, 2-bath condo + den at The ARC. Perched high above the city, the unit boasts breathtaking western views of False Creek and the skyline. High-end finishes, A/C, and premium appliances create a modern oasis. Light design finishes illuminate the space, and a 42ft balcony lets you soak in the views. Enjoy hotel-like amenities like a pool, gym, party room, and concierge. With a prime location near the Seawall, beaches, restaurants, transit, and highways, everything Vancouver has to offer is at your doorstep. Plus, 2 parking spots are included. (id:60626)
Royal LePage Sussex Pigott Properties
269 Regent Street
Niagara-On-The-Lake, Ontario
INVESTMENT OPPORTUNITY OR FAMILY HOME!! Top location in town, one block from Queen Street, yet private with its 51x200 ft deep lot with mature trees and fully fenced. This 2 storey 4 bed, 4 bath home was built in 1950 and has been meticulously maintained. Whole home renovation ended in 2004. Very recent upgrades are listed - see photo #3. A few of these include aluminum lifetime roof, 70 cedars, $60k fencing, picket fence, 2023 furnace, A/C, and HRV unit. Complete new kitchen 2013, 1st floor windows replaced, doors, S/S fridge/dishwasher, stove, washer and dryer 2024, and newer stone patio. Dozens of grasses planted that can reach the second floor windows. Just stunning! This home can be used as a family home or income property with 2 separate entrances and loads of parking. The basement is unfinished but has potential to be finished. There is a main floor bedroom and ensuite. In the rear yard, you will find a separate garage and garden shed on a concrete pad. The profile of the home has all the character and charm typical of a beautiful downtown home of Niagara-on-the-Lake. Must see - won't last long! (id:60626)
Right At Home Realty
8 6929 Balmoral Street
Burnaby, British Columbia
Welcome to this stunning 3bd, 3ba + den & flex space for studio/workshop, this new townhouse comes with secured underground 2 parking stalls, 100% EV charging, & a car wash station. This modern home offers high ceilings, a private garden terrace, & patio. Enjoy a gourmet kitchen w/high-end stainless-steel appliances, luxurious bathrooms, & smart home technology for added security & convenience. Air conditioning & energy-efficient HVAC & HRV systems. Extra space for an office. Located within walking distance to Edmonds SkyTrain Station, Highgate Shopping Center, dining, schools, parks, public transit & minutes to Metrotown. This home offers both style & functionality. Offering a rare 3-entrance access. Great opportunity to live in or invest. Contact us now for a private showing. (id:60626)
Exp Realty
404 1688 Pullman Porter Street
Vancouver, British Columbia
Welcome to Navio South by award-winning Concert Properties, located right by False Creek and Vancouver´s iconic Seawall. Take advantage of this owner occupied home, first time on the market! This beautiful corner unit with air conditioning offers a spacious layout and a large balcony with stunning views of False Creek water and park. Enjoy high-end Bosch kitchen appliance and a custom island, and a flex room converted into extra storage. Building amenities include concierge, gym, and rooftop deck and amenity rooms. Includes one parking stall, with EV available in the building. Steps to shops, cafes, and the Seawall. Live the vibrant False Creek lifestyle! (id:60626)
Exp Realty
1766 Garner Road
Kelowna, British Columbia
A beautifully renovated 4-bedroom, 3-bathroom walk-out rancher nestled on a pristine 0.4-acre lot with a serene creek running through the backyard boundary and surrounded by lush forest and thriving orchards. This one-of-a-kind property offers the perfect blend of luxury, functionality, and privacy in a park-like setting. There is room in the paved area to add a triple garage or large workshop. Ideal for families, entertainers, or those looking for an income opportunity with short-term rental or B&B potential and just 18 minutes to the Big White Ski resort turn off. This has been a 10-year project of renovations and upgrades with every detail thoughtfully considered to maximize comfort, function, and value. From the Marino Wool carpet in the master bedroom to the cozy pellet wood stove, rejuvenating sauna, 5-person hot tub, and the concrete wine room and storage bunker, plus the IQAir air purification system, RV hook-up and gate and paved parking for all your vehicles and toys. There is more, but there is just too much to list here. Come experience the magic for yourself. Contact me today for a comprehensive feature list and to explore if this incredible property is your next dream home! (id:60626)
Chamberlain Property Group
2698 Twenty Rd. Road
Lincoln, Ontario
Welcome to this beautifully updated and spacious home, nestled on a peaceful three quarter acre property with no rear neighbours, and sprawling fields beyond the property lines. This wonderful family home offers a rare blend of space, comfort, and privacy-perfect for growing families, with generous room sizes and functional living spaces throughout. Step inside to discover a bright and welcoming interior, including a spacious living room with lots of natural light and beautiful views overlooking the backyard, a large welcoming kitchen and dining room with walkout patio doors to the back deck, main floor laundry room, a powder room, and an office. Upstairs, the well designed layout includes a private primary bedroom with ensuite tucked to one side of the home, and 5 additional bedrooms (1 currently used as an office), and another shared washroom. The basement is finished with a great family room, another bedroom, and a large cold cellar and utility room. Several recent updates have been done, including the roof (back done in 2015 , and the front in 2025), many upgraded windows, and a newer driveway . Outside, the professionally landscaped yard is a showstopper-complete with gorgeous gardens, mature trees, and an exposed aggregate driveway. You'll love the spacious back deck for entertaining family and friends, or enjoying quiet mornings while watching the sunrise. This home has been very loved, and filled with happy memories, and this is the first time it's been on the market. Don't miss your chance to own this wonderful family home, and enjoy your own little slice of paradise. (id:60626)
RE/MAX Niagara Realty Ltd
1947 144 Street
Surrey, British Columbia
Ocean Bluff! Excellent investment property to live in, rent out or build. City of Surrey R3 Zoning allows for multi-family residence including secondary suite, duplex and more. Traditional 1620 sq. ft. 3-bedroom 2 bath rancher located on a 6,011 sq. ft. private, sunny western exposed private fenced rear yard. 2007 asphalt roof and skylights. Updated flooring, paint, molding, light fixtures and blinds. Recent inspection indicates a few fix ups. Sought after location: within steps of transit, Sunnyside Urban Forest, ice rinks, ball field, swimming pool, Bayridge Elementary and Semiahmoo Secondary Schools. Within blocks of White Rock beach and Semiahmoo Mall. Call today for more information or a personal showing. (id:60626)
Homelife Benchmark Realty Corp.
736 Annland Street
Pickering, Ontario
Fabulous, two door, legal income property on extra wide lot with fire marshal approval. Expansive four bedrooms on main floor with separate legal three bedroom auxiliary dwelling below. Let the tenants pay your mortgage, with extra $$ in your pocket or move in and lease out other unit. Both with large principal rooms and separate laundry. Upgrades to both units. New roof (2015). Large deck. 8 car parking. New flooring. Move-in condition. A must see for the pickiest owner or investor!! Situated in a serene and peaceful neighbourhood, this prime location offers unparalleled convenience with direct access to highway 401, Pickering Town Centre, medical facilities and esteemed schools. Just a short stroll away, you'll find the picturesque lakefront, charming shops, the inviting beach, Millennium Square, the scenic Waterfront Trail and Frenchman's Bay Marina. With two nearby parks, a playground, splash pad and easy access to the GO train station, this property provides a vibrant and well-connected lifestyle. Seize the opportunity to unlock the potential of a highly sought-after duplex in this exceptional area. (id:60626)
Ipro Realty Ltd.
6912 Bayside Pl
Central Saanich, British Columbia
Significant price reduction—well below Assessed Value! This stunning gardener’s oasis radiates Pride of Ownership. Tucked down a private, blossom-lined drive, discover a meticulously maintained home showcasing exceptional quality. Gorgeous wood floors and crown moldings flow throughout. The main level opens to a sun-drenched bay view and a sprawling back deck perfect for sunset views. The chef’s kitchen is equipped with a versatile island, double-wall oven, induction range, Bosch dishwasher, and wine fridge. The master suite, an expansive 13’x35’, boasts a 9’x9’ walk-in closet, 3-piece en suite, and private access to a 20’x10’ sunroom—ideal for bright mornings. Set in a serene cul-de-sac, this is your chance to own a dream home near the water, shopping, golf, and all the charm of this seaside haven. (id:60626)
Pemberton Holmes Ltd.
5878 Medusa Street
Sechelt, British Columbia
Quality-built "Anderson Homes" view rancher with walkout basement, located just steps from downtown Sechelt yet tucked away for privacy. This 5-bedroom, 3-bathroom home offers 3 bedrooms on the main floor and a flexible 1 or 2-bedroom suite below, complete with its own entrance and laundry-renovated in 2021. The open-concept main level features a cozy gas fireplace and an oceanview patio off the dining area. Enjoy a fully fenced yard with raised garden beds, ample storage, and a large garage. Exterior highlights include durable Hardie plank siding with custom cedar accents. Upstairs bathrooms boast porcelain tile flooring, while the lower level offers in-floor heating. Situated in a friendly neighborhood, this home combines comfort, functionality, and charm. (id:60626)
RE/MAX City Realty
48 Lawrence Avenue
Springwater, Ontario
EXPANSIVE ESTATE HOME IN A SERENE NEIGHBOURHOOD WITH LUSH LANDSCAPING & SIGNIFICANT UPGRADES! This beautifully maintained 2-storey home sits on a generous 98 x 154 ft lot in a prestigious estate neighbourhood, surrounded by other exceptional properties and mature trees that provide a sense of privacy. Located in a picturesque community with easy access to parks, scenic trails, skiing, and top-rated schools, this home offers an ideal lifestyle for families. The timeless brick exterior, black-framed windows, vibrant perennial gardens, double garage, and expansive driveway create a striking first impression. Step inside to nearly 3,900 sq ft of finished living space, thoughtfully designed for everyday comfort and entertaining. The bright kitchen features sleek white cabinetry, a large island with seating, built-in appliances, and a sunny breakfast area. Enjoy a warm and welcoming family room with a cozy fireplace, as well as a combined formal living and dining area for special gatherings. The main floor office provides a quiet, dedicated space for remote work or study. Upstairs, youll find five spacious bedrooms and three bathrooms, including a large primary suite with double door entry, a walk-in closet, and a 4-piece ensuite. The partially finished basement includes a completed bedroom, and provides additional space to customize for a home gym, rec room, or extra living area. The beautifully landscaped backyard presents a spacious stone patio, ideal for outdoor dining and entertaining, all surrounded by lush greenery. Thoughtful updates completed over the years include the air conditioning system (2021), furnace, roof, eavestroughs, downspouts, soffits with lighting, fascia, gutters, all windows (2021), inground irrigation, water softener, water heater (2024) and central vacuum system. A rare opportunity to enjoy elegance, space, and functionality in a peaceful estate setting! (id:60626)
RE/MAX Hallmark Peggy Hill Group Realty
6 Baskerville Crescent
Toronto, Ontario
Here is your perfect opportunity to move into the coveted Markland Woods neighborhood! This beautiful bungalow sits on one of the best lots of this tree lined family friendly street. A beautiful inground pool takes up only part of the large backyard, with room left for leisurely entertaining. Many renovations and updates, including beautiful hardwood flooring throughout the main floor, modern kitchen with granite countertops, updated bathrooms. Large basement with separate entrance has loads of potential. Above grade windows. Large laundry room, workshop, 3 piece bath. Pot lighting everywhere! Owned tankless hot water heater, central vacuum. (id:60626)
RE/MAX Ultimate Realty Inc.
216 Hebb Point Road
Heckmans Island, Nova Scotia
Boaters Dream in Heckmans Island Lunenburg. Waterfront Bungalow with Deep Water Anchorage. Discover a rare gem on Heckmans island, a boaters paradise with deep water anchorage and a large, newly constructed dock offering 7+ feet of depth. This owner-built raised bungalow is like new, offering stunning views of Mahone Bay, Tancook Island, 2nd Peninsula and beyond. The main floor features an open design with high ceilings and large beautiful windows, an inviting primary bedroom complete with an ensuite, while the lower level provides 2-3 additional spacious bedrooms with a walkout, ideal for guests or family. The huge double garage is perfect for storing all your boating and outdoor equipment. Constructed with care and attention to detail, this like home offers the perfect blend of comfort, luxury, and practicality in an unbeatable location for those who live life on the water. Dont miss this incredible opportunity to own a waterfront retreat in the heart of the south shore of Nova Scotia, moments to Lunenburg and Mahone Bay (id:60626)
Bryant Realty Atlantic
6571 Alderwood Trail
Mississauga, Ontario
****Power of Sale**** Vacant and easy to show. Great opportunity. Renovated Executive 4 Bedroom Home located in one of Mississauga Most Sought After Locations. Open Concept Eat In Kitchen With A Centre Island, Ceramic Backsplash And A Walk Out To The Deck In The Fenced Rear Yard. The Property Backs On To Greenspace. Kitchen Overlooks The Family Room. Large Family Room Has a Fireplace. The Primary Bedroom Has A 4pc Ensuite (Soaker Tub And Separate Shower) And A Walk In Closet. All Other Bedrooms Are Generously Sized. Conveniently Located Main Floor Laundry Room. Large Rec Room In The Basement. There Is A Rough-in In The Basement For A Bathroom. Direct Garage Access. (id:60626)
Century 21 Fine Living Realty Inc.
10502 Covington Way
Rural Grande Prairie No. 1, Alberta
Timeless traditional design with a touch of rustic charm creating a home that is captivating and relevant from the moment you step inside. Spanning over 3700 sqft of living space, you are welcomed by a grand foyer featuring impressive 18-foot ceilings, mosaic tiled flooring, dedicated office perfect for work or study, 4-piece bathroom with heated floors, grand staircase and 9-foot solid walnut-stained doors throughout the main level of this exquisite custom home. Step into the inviting living room that flows into the beautiful chef’s kitchen featuring 10' ceilings and high-end appliances including a Heartland six-burner gas stove with French door oven, Frigidaire professional size refrigerator freezer for generous storage space and elegant granite countertops. The kitchen also boasts a large island with an additional sink, a spacious pantry, and hardwood floors that seamlessly extend into both the dining and living areas. The stunning dining and living room, anchored by a gas fireplace are the heartbeat of this space where comfort meets luxury seamlessly. Two separate doorways lead effortlessly onto the large deck making it an ideal space for entertaining guests. On the second floor you will find a luxurious primary suite, complete with his & hers walk-in closets, gas fireplace, and a private covered balcony perfect for enjoying your morning coffee. The 5-piece ensuite exudes a spa-like ambiance featuring heated tile floors, jetted soaker tub, steam shower with foot massage capabilities & Bluetooth connectivity, double vanity, and designated his & hers get-ready centre. This level also has three more spacious bedrooms, each thoughtfully designed with ample closet space, making it perfect for family or guests. A well-appointed four-piece bathroom is available, complete with double sinks, and a separate tub and toilet area for added convenience. Additionally, the upper-level laundry room is outfitted with commercial-grade washer and dryer units, tile flooring, an d a soaker sink.The basement features an open-concept walk-out style, with heated vinyl plank flooring, a spacious rec room with a wood-burning fireplace and wet bar, perfect for entertaining. With two more large bedrooms, a 4-piece bath with a double vanity, a cozy reading room, and a cold room with outside venting. The home features a new AC unit and boiler heating system for independent climate control on each floor. 32 x 40 detached shop with 240 amp. All additional details for the home are available in feature sheets in supplements. Call your favorite Agent today to book your private viewing!! (id:60626)
Grassroots Realty Group Ltd.
28 Morgans Road
East Gwillimbury, Ontario
Tucked away on a quiet dead-end street, this Holland Landing home offers the perfect blend of privacy, nature, and convenience. Set on a spacious lot backing onto a tranquil forested area, it provides a peaceful retreat while still being just steps from the Holland River and Silver Lakes Golf Course ideal for outdoor enthusiasts. Despite its serene setting, it's only a 10-minute drive to Newmarket, offering easy access to shopping, dining, and amenities. Inside, the thoughtfully designed layout is perfect for families and entertaining, featuring a beautifully renovated kitchen and updated upstairs bathrooms. With 3+1 bedrooms and the convenience of main floor laundry, this home combines modern comfort with a scenic, sought-after location. Bonus feature - No neighbours behind! (id:60626)
Coldwell Banker The Real Estate Centre
528 Anchor Circle
Ottawa, Ontario
Step into sophisticated living with this impressive 6+1-bedroom, 5.5 -bathroom detached home in the highly desirable Mahogany community of Manotick. This Minto Rosewood model with main floor guest suite offers an expansive and functional floor plan designed to accommodate modern family life with style and flexibility. Situated on a quiet residential street, the home enjoys a peaceful setting just minutes from parks, schools, and village amenities.Inside, soaring 9-foot ceilings on both the main and second levels create a bright, open feel throughout. The main floor features an elegant formal living/dining room, a generous family room with a sleek gas fireplace, and a stylish kitchen with a large centre island, upgraded cabinetry, stainless steel hood fan, and a ceramic tile backsplash. The main floor office will give you quiet space to work. A private in-law or guest suite on the main level includes its own 3-piece ensuite, offering ideal accommodations for extended family or visitors. Upstairs, the spacious primary bedroom includes a large walk-in closet and a 5-piece ensuite complete with double vanities, a soaker tub, and a separate glass shower. Two secondary bedrooms share a Jack & Jill bathroom, while two additional bedrooms share a full bath. While currently configured with a large linen closet, the upper level also has a designated space for optional second-floor laundry.The fully finished basement expands the homes versatility, offering a large recreation room, an additional bedroom, a full bathroom, and generous storage. (id:60626)
Exp Realty
4103 4720 Lougheed Highway
Burnaby, British Columbia
Experience elevated urban living in the heart of Brentwood with this stunning 3-bedroom, 3-bath residence. Boasting a thoughtfully designed layout, this home features expansive southwest views from a generous balcony - perfect for relaxing or entertaining. The modern kitchen is outfitted with premium appliances and sleek finishes, while the comfort of air conditioning ensures year-round enjoyment. Upgrades include an intelligent thermostat and custom smart-design closets with LED lighting. Comes with 2 EV parking stalls on P2 and a storage locker. Residents enjoy resort-style amenities: full gym, yoga studio, entertainment lounge, and the peace of mind of 24/7 concierge service. (id:60626)
Prompton Real Estate Services Inc.
1213 7th Avenue N
Saskatoon, Saskatchewan
Owner is retiring , Unleash your creativity and embark on an exciting entrepreneurial journey by owning your own building and starting a restaurant and bar in the bustling neighborhood of North Park. This unique opportunity sits just blocks away from City Hospital. The fully equipped 3400sq ft building features seating for 130 guests in the restaurant and lounge, which includes 5 VLTs. An ideal site for a wide variety of ventures, from condo development to future retail or medical office space. This property offers the perfect foundation for your thriving business with a concrete block construction and a full basement. Don't miss out on this prime location—contact your Realtor® today for a private showing and seize the chance to make your mark in the North Park community. (id:60626)
Century 21 Fusion
322 East Avenue
Toronto, Ontario
This fully remodeled luxury 3+1 bedroom raised bungalow in Toronto's sought-after Rouge community has been blown out and completely rebuilt, offering modern style, generous open concept living space, and ultimate privacy. The home is set on 66ft of frontage and over $300,000 has been invested in high-end renovations, creating a truly exquisite turn key home.The main floor features 3 bedrooms and a custom open-concept kitchen with Kitchen Aid Professional appliances, a solid quartz 8x4 island, and matching countertops and backsplash, perfect for entertaining. Enjoy engineered walnut 8 wide plank flooring, a spa-like bathroom with oversized rainfall shower and double sinks, and California shutters throughout. Walkout through french doors to your backyard oasis featuring a large deck with gas lines for BBQ and fire pit, plus a separate water line. On the lower level, the bright and spacious walk-out in-law suite offers a private 1-bedroom, 1-bath layout complete with a large recreation area featuring a cozy fireplace. It also includes a full-sized chefs kitchen with quartz countertops, stainless steel appliances, and a dedicated dining area, perfect for extended family or guests. The property also boasts a custom built-in heated 2-car garage, designed for both function and style. The garage features an oversized 8-foot door, 12-foot ceilings, sleek LED lighting, side-door, SwissTrax flooring, 240v, 220v electric car ready & dedicated 60-amp breaker panel. The home has also been upgraded to a 200-amp electrical service, providing enhanced power capacity for modern and multi-generational living. Prime location near the GO station, highway 401, schools, shopping, Rouge Park, trails, and the beach. Seize the opportunity to own this exceptional, fully rebuilt luxury gem, in one of Torontos most coveted neighborhoods! (id:60626)
RE/MAX Hallmark Realty Ltd.
1038 Trailsway Avenue
London South, Ontario
Welcome to this spectacular family home located in the highly sought-after Warbler Woods neighbourhood in southwest London. Backing onto scenic walking trails, this home offers the perfect blend of nature, luxury, and convenience. Just 10 minutes from Highways 402/401, Western University & downtown London, it's an ideal location for families and professionals alike. Key Features: Bedrooms: 3+2 spacious bedrooms. Bathrooms: 3.5 beautifully appointed baths, heated floors & pocket doors. Main Floor: Open concept with rich hardwood flooring, upgraded lighting and lots of pot lights, large windows, and cathedral ceilings in the family room. Kitchen: Gourmet kitchen featuring quartz countertops, dark 8-foot island, pots & pans drawers, slide-out spice drawers, under-valance lighting, and top-of-the-line Jen Air appliances including gas stovetop, wall oven, and built-in microwave. Primary Retreat: Main floor primary bedroom with large walk-in closet and a 5-piece spa ensuite boasting quartz counters, double sinks, heated floors, hot tub, and glass shower. Upper Level: Two generously sized bedrooms with a 5-piece main bath featuring double sinks. Basement: Approximately 1,460 sq ft of finished space with two large bedrooms, full bath, kitchenette, and in-law potential. There is about total 3600 sq ft finished living space. Exterior: Stone facade and full brick exterior with a covered concrete patio and gas BBQ line. Parking: 50-foot lot with a four-car driveway and no sidewalk for easy parking. Extras: Built-in central vacuum system and security system. This superbly finished home is easy to show and perfect for multi-generational living or those seeking elegant comfort and convenience in one of London's most desirable communities. Don't miss out on this incredible opportunity! (id:60626)
Right At Home Realty
2626 4 Avenue Nw
Calgary, Alberta
OPEN HOUSE Saturday June 19, 12-4pm. Welcome to Hillhurst's newest luxury infill, meticulously crafted with modern luxury finishes and an expansive, opulent layout. Rare ten-foot ceilings grace every level, complemented by dramatic soaring ceilings in the master suite and upper bedrooms.Enter the main floor and discover a grand dining room bathed in natural light streaming through expansive windows. The bespoke chef's kitchen features custom, solid oak cabinetry with deep, rich wood finishes, topped with Onyx Quartz countertops that extend along the walls to create the perfect backsplash. An impressively long floating island, flowing with Quartz waterfalls and subtle under-cabinet lighting, illuminates the kitchen with a warm light. The massive open living room, anchored by a sleek tiled fireplace, seamlessly transitions to the outdoor deck, blending indoor and outdoor living.Step upstairs onto the second level and into the master bedroom with a soaring vaulted ceiling and a looming, candle-lit chandelier. The substantial walk-in closet, replete with custom drawers, cabinets, and shelving, offers tremendous space. The spa-inspired ensuite bathroom is a full room boasting dual vanities, a freestanding soaking tub, a private water closet, and an oversized, stone-tiled shower featuring luxurious overhead rain fixtures.The lower level continues to impress with an expansive recreation room, perfect for a home theater and games area, complete with a stylish wet bar for effortless entertaining. A well-appointed four-piece bathroom, a generously sized bedroom with elevated ceilings, and substantial windows providing abundant natural light enhance this level. The meticulously landscaped backyard features lush greenery, a rear deck, and a double garage, completing this exceptional property.The exterior is commanding yet elegant and beautiful. Fire-resistant acrylic stucco provides additional protection to your home while still offering a graceful appearance, coupled w ith the classic burgundy brick to create a classic yet bold and modern exterior. Beautiful inside and out, with a city-central location right in front of the Bow River and Douglas Fir Trail, take a walk every day by one of the most beautiful ranges in Alberta, which is only minutes away. Only a few minutes to downtown as well as the children’s hospital provides easy access for your inner-city professional or medical professional.Location, size, layout, and superior finishes make this one of the most elegant homes on the market. Come see it in person; it exceeds expectations. (id:60626)
Century 21 Bravo Realty
2391 Mcbride Street
Trail, British Columbia
A blend of modern design, function, and lifestyle. This 5 bed, 4 bath home in sought after Miral Heights was built in 2022. Enter the house from the garage or front door. This first floor has a bedroom, office, and full bath perfect for guests or remote work. Hardwood throughout and massive floor-to-ceiling windows in the living room with remote blinds. Gorgeous custom kitchen with quartz counters featuring real gold veining, soft-close cabinets, pantry, and waterfall island with breakfast bar. Large dining area opens to a sun deck and another deck out back for added outdoor space. Main floor also includes laundry and a second bedroom. Upstairs features the luxurious primary suite with walk in closet, spa-like ensuite, and another sundeck with valley views. Two more spacious bedrooms and a full bath complete the upper floor. Extras include Bluetooth mirrors, remote chandeliers, a smart thermostat, underground sprinkling, and fresh landscaping. Located in a family friendly neighbourhood within walking distance to the high school, and hiking/biking trails just outside your door. Call your REALTOR ® to view today. You won't be disappointed. (id:60626)
Century 21 Kootenay Homes (2018) Ltd
202 4111 Golfers Approach
Whistler, British Columbia
WINDWHISTLE is a PHASE 1 UNRESTRICTED RENTAL property in the heart of Whistler Village large one bedroom plus den sleeps 6; includes custom built-in bunk bed system (two beds) and pull-out sofa, full size kitchen, dining area & living room. NEW WINDOWS installed 2025 Nicely updated and move in ready. Shared laundry, secure underground parking & storage/ski locker, pets allowed. Currently generating gross revenues of $90,000/annually. Close to everything Whistler has to offer with top location on the Village stroll; shops, restaurants, and everything else are at your doorstep! Plus you can walk to Blackcomb Excalibur, Fitzsimmons Express, and Whistler Village gondolas. A great property with unlimited full time personal use or as an investment with unrestricted short term rentals. Some images are Whistler scenery. (id:60626)
Oakwyn Realty Ltd.
4133 Rocky Mountain Rd
Malahat, British Columbia
A beautiful and spacious property! With 5 acres of land, stunning views over Finlayson Arm, and waterfront access, it offers a lot of potential for anyone looking for a private, rural lifestyle while still being close to conveniences like Costco and Langford. The single-level living space, large garage, and wheelchair-friendly layout are definitely appealing for easy accessibility. The addition of the open courtyard with a hot tub and the large steel and concrete wraparound deck sounds like a perfect setup for outdoor entertaining or simply enjoying those incredible ocean views. The mooring anchor and deep water access make it an ideal spot for anyone who enjoys boating or fishing as well. The option for a secondary accommodation or cottage suite is a great bonus, and the zoning flexibility adds even more appeal. If someone is looking for a private yet convenient family home, this property could be a dream come true! (id:60626)
Pemberton Holmes - Sooke
Pemberton Holmes - Westshore
723 Appleyard Court
Port Moody, British Columbia
Proudly offering the best value in Port Moody! This 3-bedroom, 2-bath home features new renovations including new gutters, new siding, hot water tank (2024), fresh paint inside and out, new landscaping, and a brand-new fence-making it truly move-in ready. Enjoy the updated front and back yards, perfect for outdoor living-from morning coffee on the spacious balcony to summer gatherings in the large private backyard. Inside, you'll find stylishly updated bathrooms and a bright basement with fresh finishes throughout. A bonus 1-bedroom in-law suite offers flexible space for guests, family, or rental income. All this in a prime location near Newport Village, top schools, and transit. (id:60626)
Royal LePage Elite West
2202 Edmonton Trail Ne
Calgary, Alberta
This 2 story office/apartment/flex building with full basement and double garage, sits with great exposure on a busy street, on a 7502 sq ft lot with Direct Control land use, in an H-GO zone which will allow for a ton of different uses and/or re-development opportunities. The existing building is 2518 sq ft of Flex/Office and generates up to $2600.00 upstairs alone. This property can be sold with neighboring property (MLS A2202292) to garner 13,475 sq ft of development potential. Properties in locations like this don't come on the market often. (id:60626)
Century 21 Bamber Realty Ltd.
2715 Coast Meridian Road
Port Coquitlam, British Columbia
GREAT LOCATION !!! Discover the perfect blend of privacy and convenience with this exceptional 3-level split home, beautifully situated on a spacious 8400 square ft lot at the corner of Robertson & Coast Meridian. This inviting residence features 4 bedrooms and 2 full baths, offering ample space for family living. The main floor boasts a formal living room with a cozy fireplace, a large dining area, and an updated postmodern-style kitchen that leads to a covered deck, perfect for outdoor entertaining. The property includes a separate entry to a versatile basement suite, well-lit concrete crawl space for all your storage needs. With its prime location just steps from Imperial Park and Mary Hill Bypass, and close to public transit and schools, this home is a true gem waiting to be discovered! (id:60626)
Nationwide Realty Corp.

