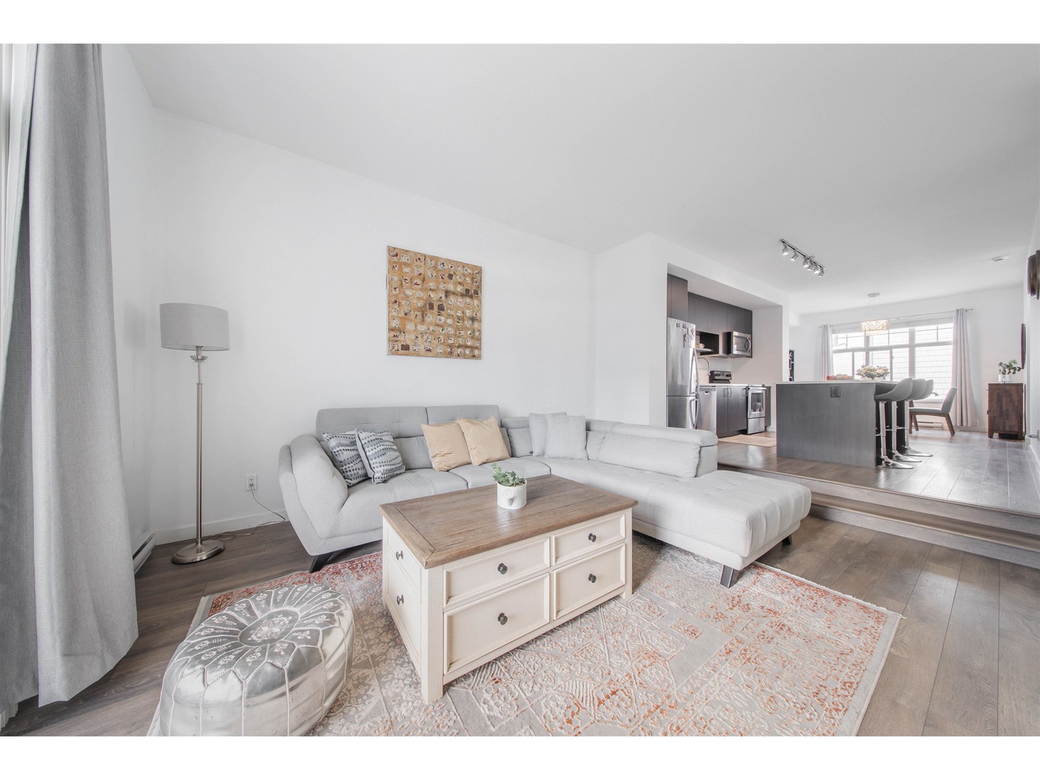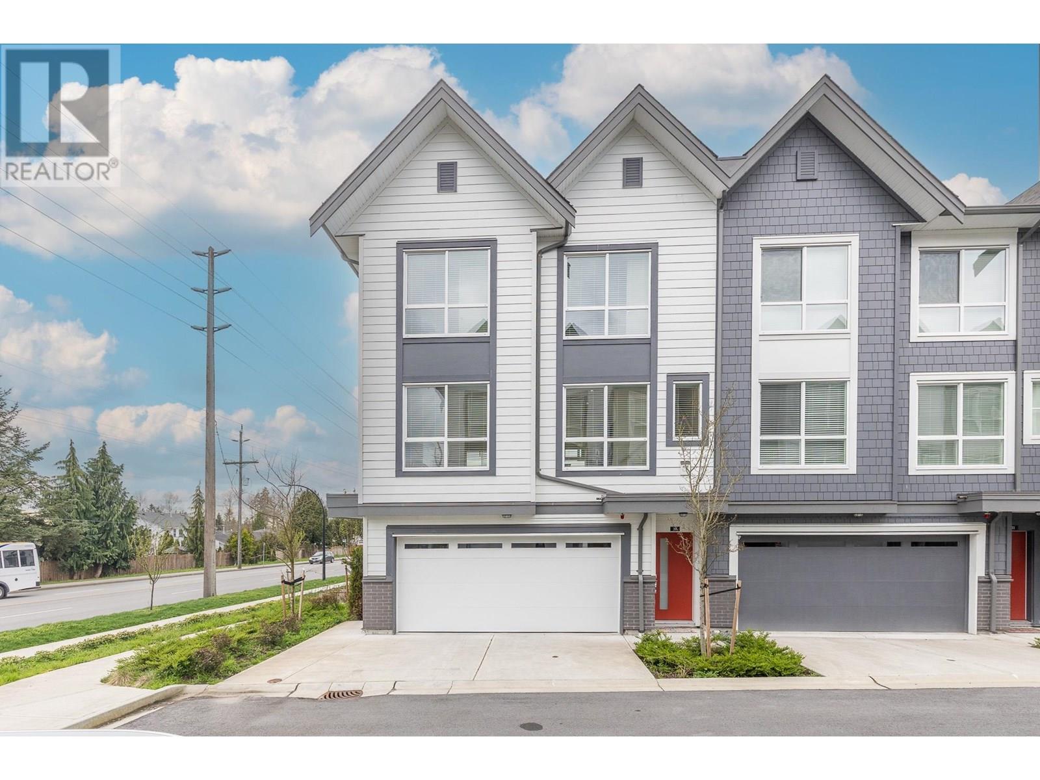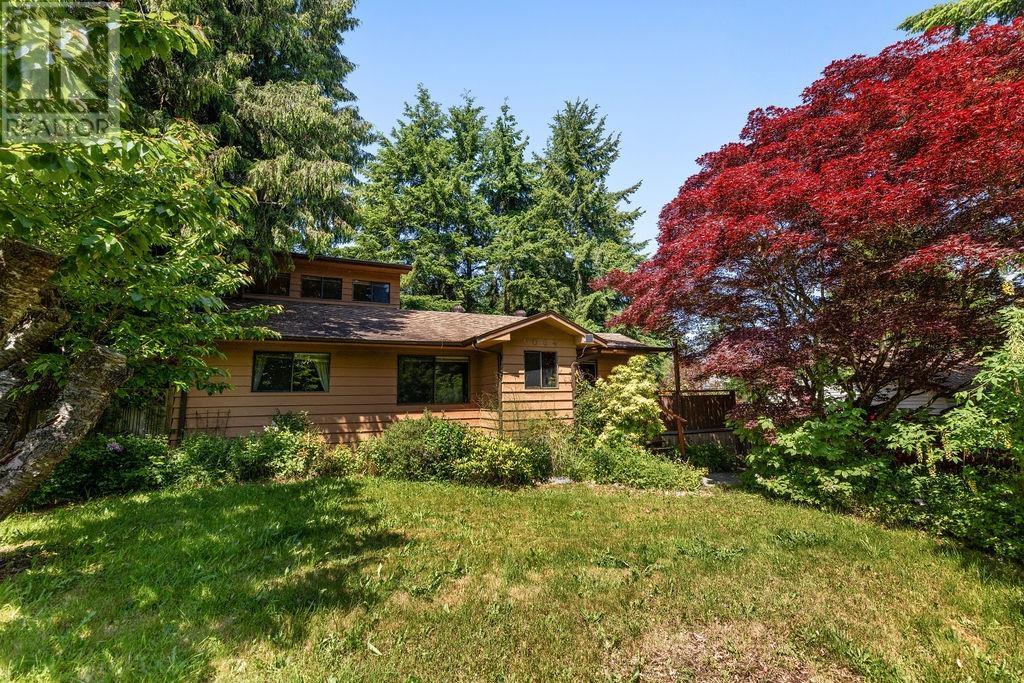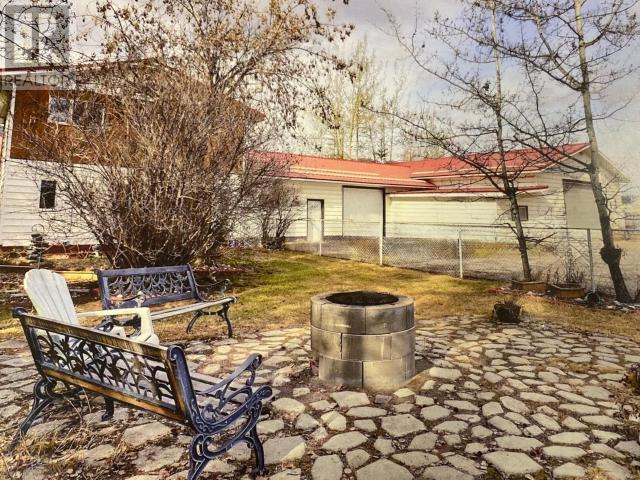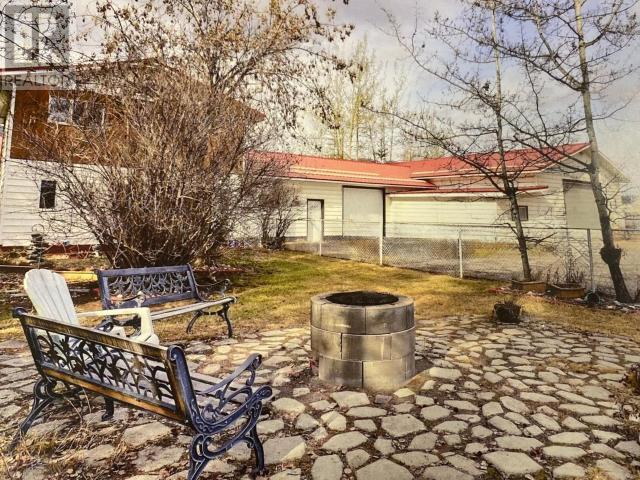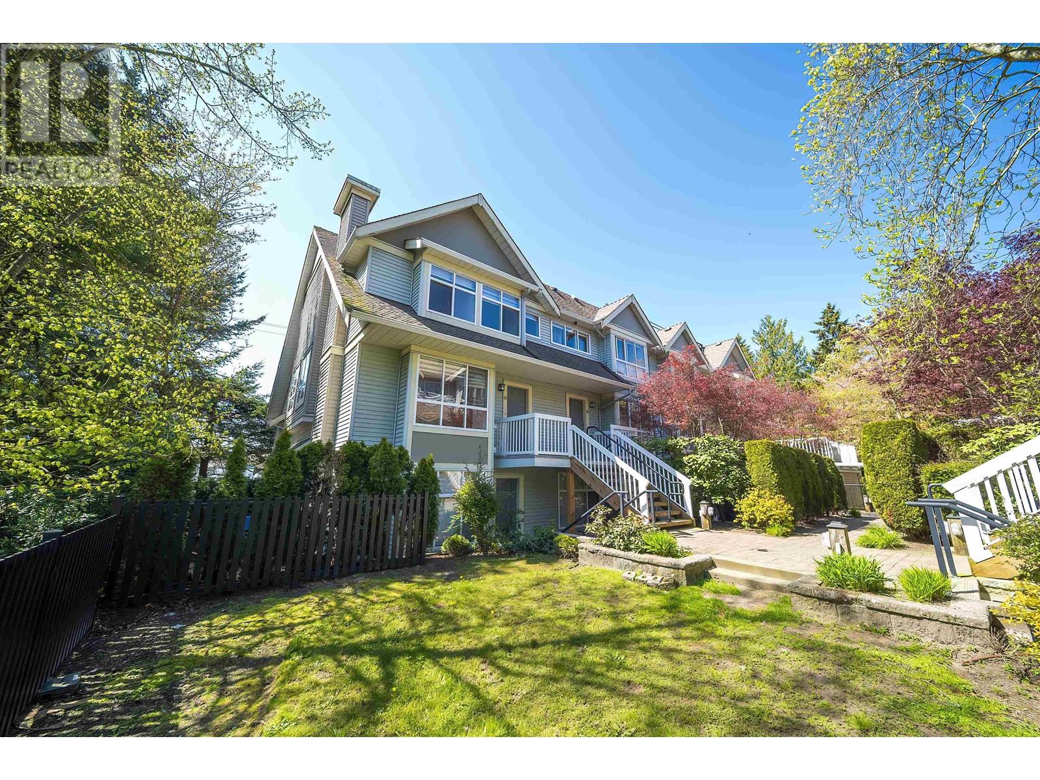406 2388 Western Parkway
Vancouver, British Columbia
Welcome to Westcott Commons, a prestigious Polygon development in the heart of UBC. This top-floor, 2-bedroom, 2-bathroom condo offers 810 square ft of modern living, ideal for families or investors. The open-concept floor plan boasts 9-foot ceilings, a modern kitchen with stainless steel appliances and granite countertops, and a private balcony. Strategically located for students in Pharmacy, Medicine, and Dentistry, this property provides unparalleled convenience to campus, shopping, and transit. Experience the best of UBC living at Westcott Commons. Contact me today to schedule a viewing. (id:60626)
RE/MAX Select Properties
29 10433 158 Street
Surrey, British Columbia
Welcome to this beautiful 3-bed, 3-bath townhouse in the heart of Guildford, North Surrey! Built in 2017, this modern and well-kept home offers a spacious open-concept layout, gourmet kitchen with quartz countertops & stainless steel appliances, and a bright living space. Enjoy a quiet neighborhood with the added privacy of backing onto a small green area. Located just minutes from Guildford Town Centre, schools, recreation center, shopping, dining, and entertainment. Commuters will love the easy access to Hwy 1. This family-friendly complex features a community/party house and low strata fees. A perfect home for families and professionals-don't miss this opportunity! (id:60626)
Stonehaus Realty Corp.
1490 Hollywood Road
Kelowna, British Columbia
Charming 3-Bed Rancher with Pool, RV Parking & Workshop – South Rutland Welcome to this solid and comfortable 3-bedroom rancher nestled in the quiet and family-friendly South Rutland neighborhood. Situated on a spacious, level, and fully fenced (all newer fencing) corner lot, this home offers privacy, convenience, and plenty of room for outdoor enjoyment—including RV parking and an in-ground pool for summer fun (new pool pump & liner 2023). Inside, you'll find updated bathrooms and a well-maintained layout (new interior doors) that includes a full basement—ideal for extra living space & storage. Stay cool and comfortable all summer long with central air conditioning (new unit 2018) and enjoy low-maintenance landscaping thanks to the underground irrigation system (new Rainbird controller 2025). (New Furnace firebox & Hot water tank 2018). The existing workshop, once a carport, offers great versatility and could be easily converted back if desired. This home combines practicality, comfort, and potential in a fantastic location— (New higher density permitting now allows for up to four units on a single lot - this corner lot provides fantastic development potential). (id:60626)
Exp Realty (Kamloops)
20 23785 Dewdney Trunk Road
Maple Ridge, British Columbia
Welcome to KENNEDY, the highly sought-after new community in Maple Ridge! This END UNIT townhouse features a convenient side-by-side garage, a spacious open-concept layout, 3 bedrooms, 2.5 bathrooms, forced air heating, a fenced yard, and central air conditioning. Constructed by the acclaimed Royale Properties, this home includes a 2-5-10 Home Warranty for added peace of mind. Situated on Dewdney Trunk Road, this location offers quick and easy access to shopping, amenities, and transportation options. Call now for private viewing! (id:60626)
Royal LePage - Wolstencroft
1300 Riverside Way Unit# 1300/02
Fernie, British Columbia
Exceptional investment opportunity or the ultimate family retreat. Three storey END UNIT, sprawling over 3500 sqft is a SIX BEDROOM, 4 bathroom condo, featuring a PRIVATE LOCK OFF SUITE, ideal for hosting your family or guests in style, SLEEPS FOURTEEN comfortably. This bright and airy unit provides breathtaking mountain views from every window, plus FOUR BALCONIES perfect for your morning coffee or evening apres and BBQ. Entertain with ease in the living spaces, complete with a roomy kitchen, spacious dining area, large living room, with an additional MEDIA ROOM, providing ample space for everyone, topping it off with TWO cozy FIREPLACES. Mere steps to the river for fishing or cooling off in the summer. Minutes to the Provincial Park, Downtown via a newly paved pathway, and Fernie Alpine Resort. A convenience store and Riverside Bar & Grill is walking distance for when you want to leave the car behind. FULLY FURNISHED with a fresh clean. Two dogs or 2 cats permitted by the strata. Loads of storage, including two exterior ski lockers, two owner lock-off closets plus a large storage room with an in-suite washer and dryer. ALMOST ALL IN STRATA FEES include, cable tv, internet, heat, electricity, garbage, and snow removal. These large units don't come to the market often, book your private showing today with your trusted Realtor. (id:60626)
RE/MAX Elk Valley Realty
9315 Paradise Road
Kelowna, British Columbia
Looking to get away from the crazy city life but still be close enough to be connected ? Welcome to your dream getaway at Idabel Lake, where rustic charm meets modern comfort in this beautiful 3-bedroom, 2-bathroom home. Nestled on over an acre of flat, usable land, this property offers the perfect combination of tranquility, space, and year-round recreation. Inside, you'll find a thoughtfully designed layout with soaring high ceilings and an abundance of natural light. The main floor features an open-concept kitchen and living area, perfect for entertaining or cozy nights by the fire. A second bedroom, and laundry area provide convenience and flexibility for guests or family living. Step outside onto your expansive deck overlooking a serene pond, perfect for morning coffee, stargazing, or wildlife watching. Upstairs, retreat to your private master bedroom loft complete with a full ensuite, offering peaceful views and a quiet space to unwind. The walkout basement boasts a separate entrance plus a bedroom/large recreation room— also ideal for a games area, home gym, or additional guest space. Bring all your toys ! This home includes a tandem garage to store all your outdoor fun, not to mention lots of space to build a workshop, or potential guest bunkie. Located in a welcoming community just a short drive to town and minutes from a ski hill, this property is a rare opportunity for anyone seeking lakeside living with four-season adventure right outside the door—snowmobiling, fishing, hiking, and more await you. (id:60626)
Engel & Volkers Okanagan
1064 Rosamund Road
Gibsons, British Columbia
Lovely family home in great area. This character home features three bedrooms, with one conveniently located on the main floor. It also offers a large living room with open-concept kitchen and dining areas. Additionally, there is a detached garage that can serve as a workshop. The property includes a spacious sundeck and a fenced back garden area, all on a sunny 70' x 106' lot. Lots of mature trees and plenty of room to expand both in and outside. Add a little TLC and you'll have a beautiful home. Come have a look! (id:60626)
RE/MAX City Realty
175 Sycamore Street
Whitehorse, Yukon
Looking for a unique property in Porter Creek on .4 acres, zoned as Service Industrial? This lot hosts a double-bay industrial shop with attached caretaker suite - one of the bays totals 1,500 sq ft with the other being 900 sq ft. The shop is approx. 2,400 sq feet and the office is 240 sq ft. The shop has concrete floor, drywall & plywood walls. The two storey caretaker residence is just under 1900 sq feet on two levels. Boasting 3 bedrooms, 1.5 baths, large kitchen with generous storage with dining area just past entry. Side entry into large porch with room for storage and freezers etc, ½ bath, and laundry. Oversized living area at back of residence with main floor flexi room currently used for sewing, but could be family room or office. Upper level with 3 bedrooms, full bath and den. Great opportunity awaits. (id:60626)
Coldwell Banker Redwood Realty
175 Sycamore Street
Whitehorse, Yukon
Looking for a unique property in Porter Creek? This residence sits on .4 acres and is just under 1900 sq feet on two levels. Boasting 3 bedrooms, 1.5 baths, large kitchen with generous storage and a dining area just past entry. Oversized living area at back of home with main floor flexi room currently used for sewing, but could also be a family room. Side entry into large porch with room for storage and freezers etc, ½ bath, and laundry. Upper level with 3 bedrooms, full bath and den. Bonus for the home handyman as there is approx. 2,400 sq feet of shop space and a 240 sq ft office. The shop has a concrete floor, drywall & plywood walls. Property is on city water but has own septic. Plenty of potential! (id:60626)
Coldwell Banker Redwood Realty
61 7128 Stride Avenue
Burnaby, British Columbia
A stylish and spacious END UNIT, this 2-bedroom, 1.5-bathroom townhome located in the heart of Edmonds, Burnaby. This beautifully maintained end-unit features a bright open-concept layout and a fully renovated interior. The modern kitchen is equipped with brand new appliances including a fridge, stove, hood fan, and dishwasher. You´ll also find a new washer and dryer, updated kitchen and bathroom countertops, new flooring, and fresh paint throughout. Upstairs offers two generously sized bedrooms. Comes with two tandem parking stalls and a storage locker. Conveniently located just minutes from SkyTrain, schools, parks, and Highgate Village. A perfect home for families, work from home setups or investors! (id:60626)
Nu Stream Realty Inc.
Royal Pacific Riverside Realty Ltd.
54 Cougarstone Mews Sw
Calgary, Alberta
Welcome to your dream home in Cougar Ridge, ideally situated on a quiet cul-de-sac just a short stroll from the Calgary Waldorf School! This beautifully updated and exceptionally maintained 3-bedroom, 3.5-bath home is truly move-in ready.From the moment you arrive, you'll notice the evident pride of ownership. Step inside to discover a warm, inviting color palette and a functional open-concept main floor featuring gleaming hardwood floors, gorgeous quartz countertops, stainless steel appliances, stylish light fixtures, and a chic powder room with custom wood accents, perfectly located just off the garage entry.Soak in the sunshine in your west-facing backyard, filling your living space with natural light. Upstairs, you'll find two spacious secondary bedrooms, an oversized laundry room, and an impressively renovated main bathroom. The serene primary suite includes a large walk-in closet and a spa-inspired 5-piece en suite complete with marble countertops, a luxurious soaker tub, glass and tile shower, and dual sinks.The fully developed basement includes cozy in-floor heating, a 4-piece bathroom, and a wide-open flexible space that could easily accommodate a fourth bedroom or serve as a home gym, theatre, hobby space, or rec room — whatever suits your lifestyle!Enjoy outdoor living to the fullest with an expansive back deck and beautifully landscaped yard featuring raised garden beds, wood privacy panels, and plenty of room for extras like a hot tub or trampoline.Situated in one of West Calgary’s most desirable neighborhoods, you’re minutes from parks, schools, shops, restaurants, and fantastic access to the mountains via Old Banff Coach Road.This is the complete package — don’t miss your opportunity to own this incredibly loved and cared-for home! (id:60626)
Century 21 Masters
20 Robin Crescent
Ottawa, Ontario
Welcome to 20 Robin Crescent, in the highly desirable neighbourhood of Rothwell Heights. This level, treed parcel of land, nestled on a very quiet corner, surrounded by mature trees and beautiful homes, is the perfect setting to design and build that custom home you've always dreamed of. Steps to popular Birdland Park, this approx. 920sq.m.(9903 sq.ft.) size property, is close to great schools, including Colonel By Secondary School with it's IB program, plus shopping nearby and close to NRC, CSIS, transit, hwy. 417, and the Ottawa River with trails for biking and x-skiing. Rothwell Heights remains a coveted enclave, known for it's modernist architecture including contemporary, mid-century and traditional style homes that respect the stunning forested landscapes and natural surroundings. Come see what Rothwell Heights and 20 Robin Crescent have to offer, you won't want to leave. (id:60626)
Engel & Volkers Ottawa


