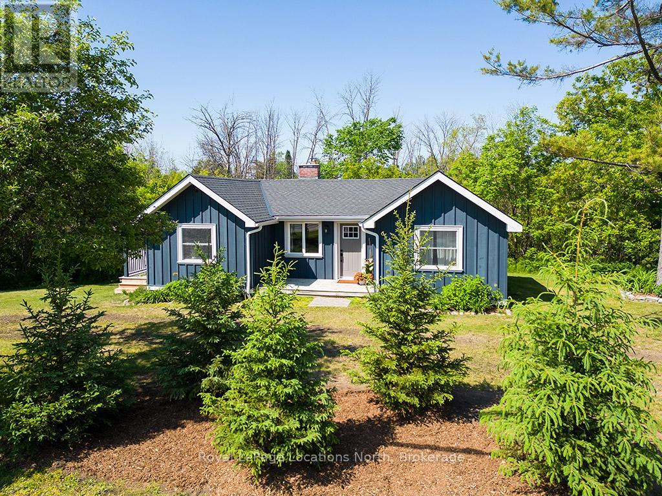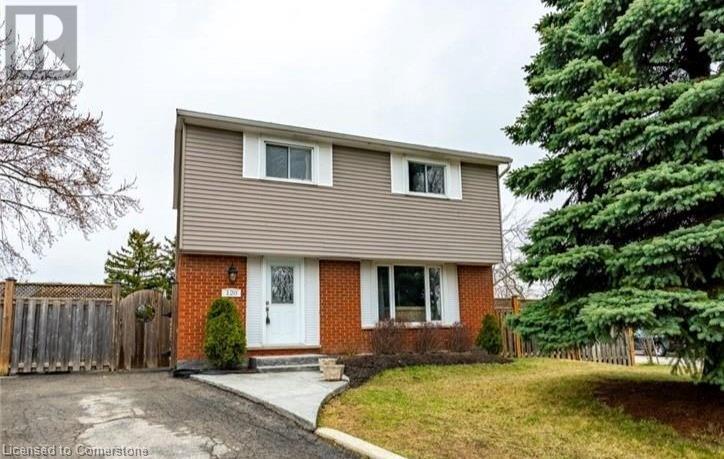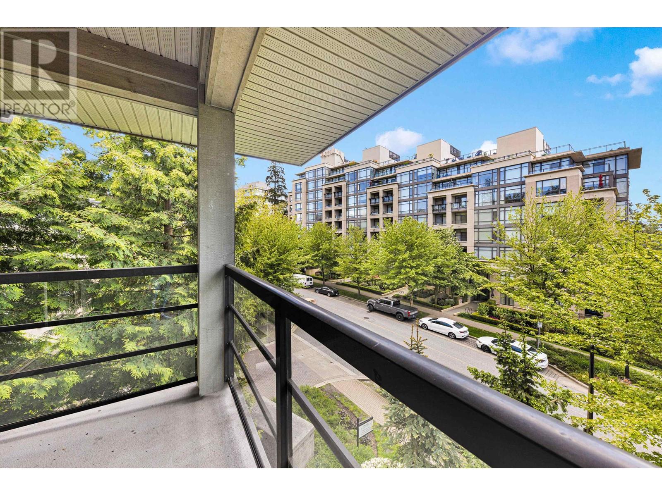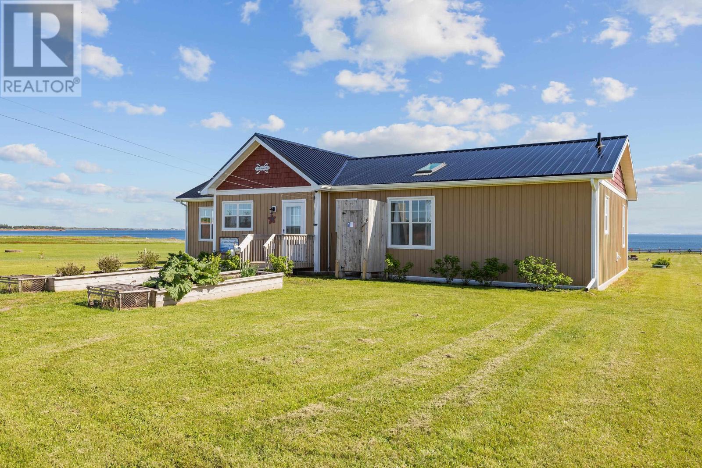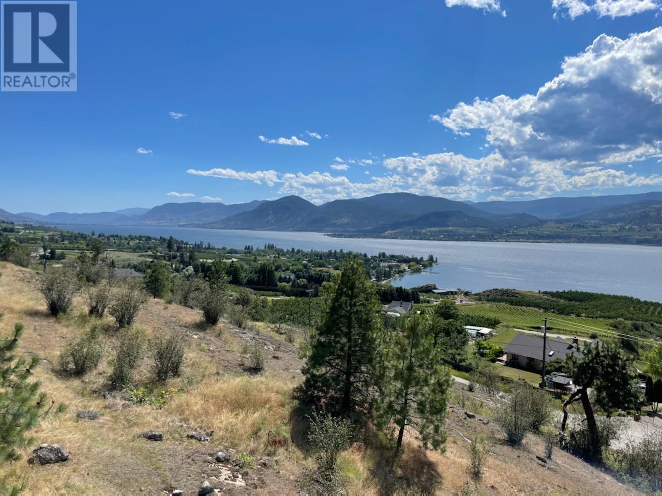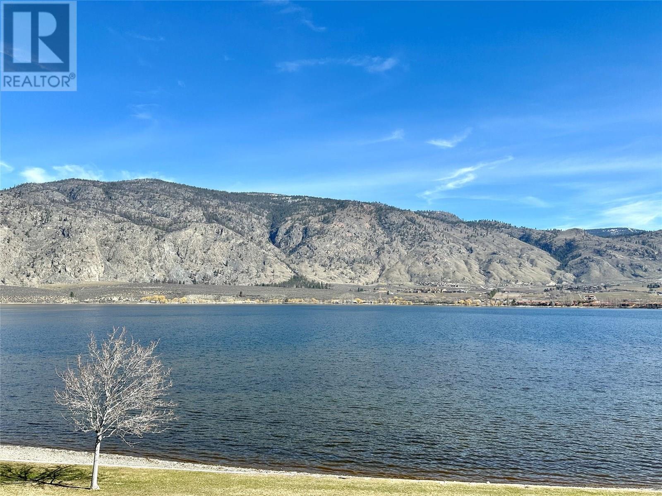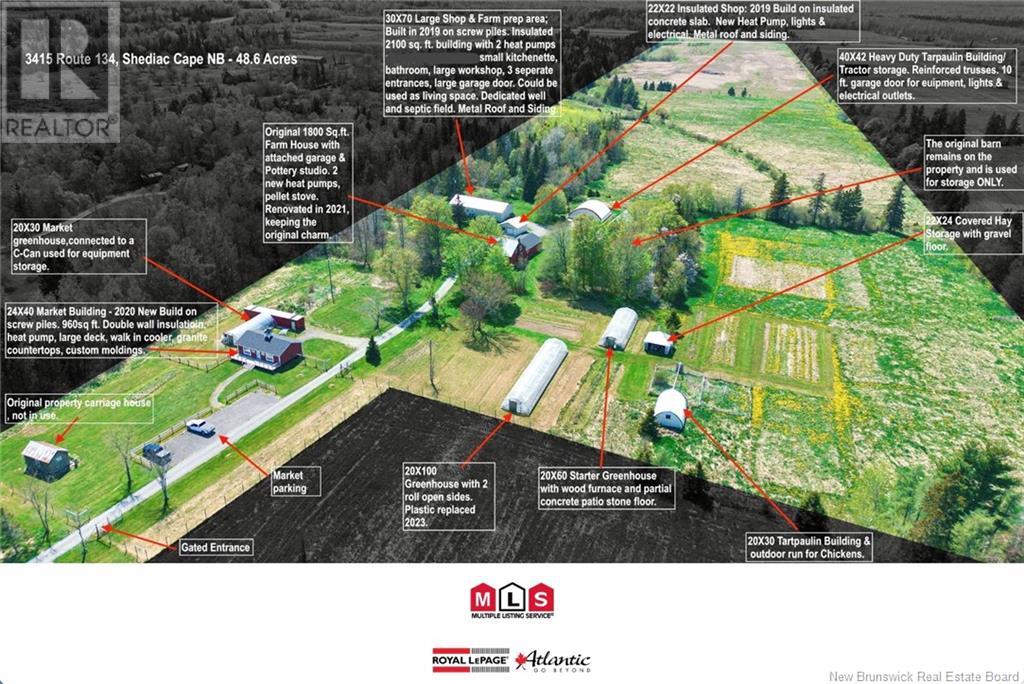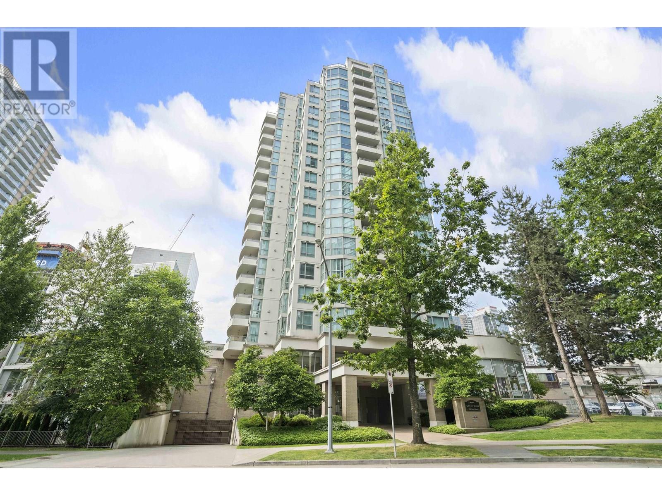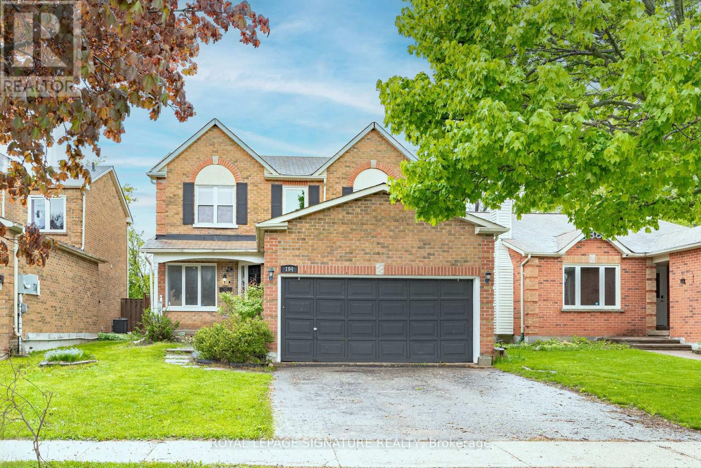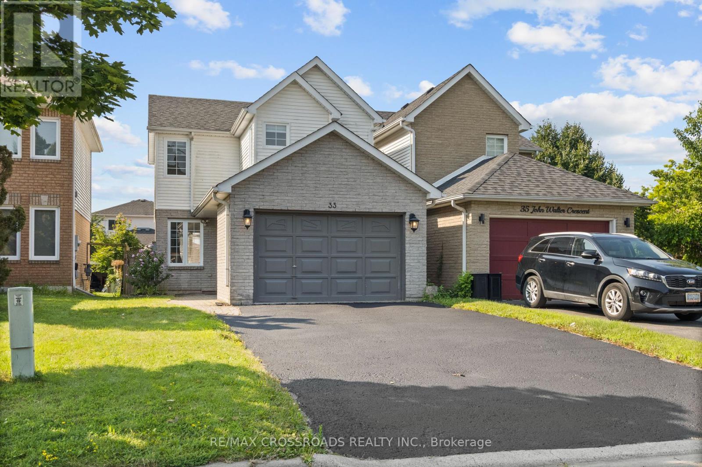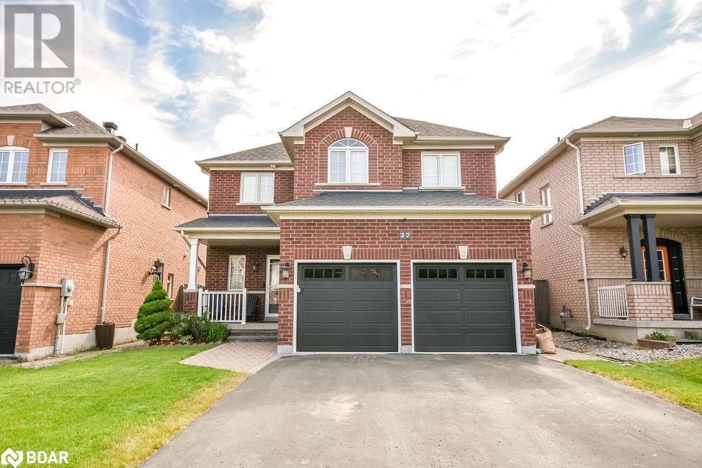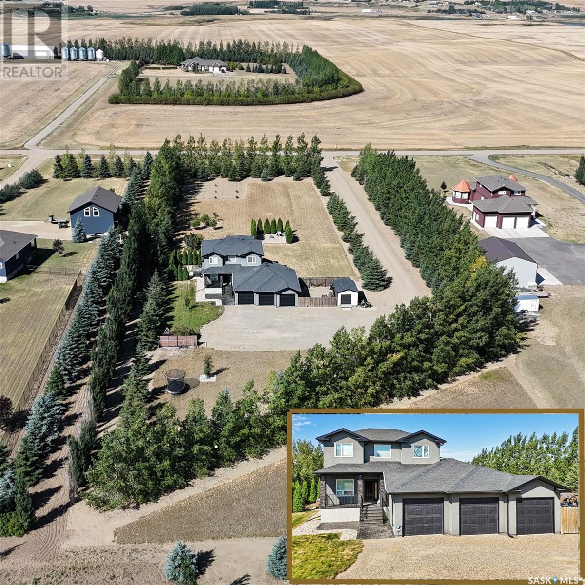209009 26 Highway
Blue Mountains, Ontario
Minutes from Georgian Peaks, private ski clubs, and Blue Mountain, this home offers unparalleled access to all the area's top outdoor activities. Imagine walking from your doorstep to Georgian Bay for a sunset paddle or stepping onto the Georgian Trail for a scenic hike or bike ride. This is a lifestyle home designed for those who love to embrace the outdoors, with every convenience at your fingertips. Planted in 2025, a diverse mix of 30 8' White & Black Spruce varieties creates a living wall of year-round privacy, enveloping your four-season sanctuary in the peaceful embrace of your very own forest. This beautifully updated 3-bedroom bungalow sits on an expansive lot, just a short drive from Thornbury, Georgian Peaks, Georgian Bay Club, and local beaches. The home exudes a cozy chalet ambiance, featuring genuine custom hardwood floors (refinished in 2024), trim, and exposed beams that impart warmth and character. The spacious kitchen, equipped with stainless steel appliances (only 3 years old), seamlessly opens to the dining and living rooms, creating an inviting space for entertaining. Principal rooms are generously sized, filled with natural light from oversized windows. A fully renovated mudroom/laundry room adds to the home's convenience. The detached oversized single garage/shop is a versatile space with custom-built workbenches, perfect for projects and storage of your outdoor toys. Enjoy close proximity to Georgian Bay, making it easy to embark on outdoor adventures. This home boasts numerous upgrades, including new AC (2025), new shingles (2022), newer exterior doors, updated light fixtures throughout, a renovated bathroom (2023), a rebuilt garage (2020), and beautifully landscaped gardens with stone retaining walls. Embrace a four-season lifestyle with this charming bungalow, offering everything you need for comfortable, stylish living. (id:60626)
Royal LePage Locations North
120 Chilton Drive
Hamilton, Ontario
Move-in ready, pack your bags now! Fully-detached 2 Storey 4+1 Bedroom home with 2.5 bath in desirable Valley Park community on the Stoney Creek mountain. This oversized pie-shape corner lot is the largest in the area! Walk into the spacious foyer for privacy from living room and kitchen. Main floor boasts beautiful vinyl flooring throughout spacious and bright living room, large dining area, and updated eat-in kitchen. Main floor 2-piece bath adds convenience for guests. Second level has modern vinyl flooring in its 4 spacious bedrooms and a sizeable tiled 4-piece bath. Private side entrance into home leads to basement gives the opportunity to create a separate in-law suite. Basement has laminate flooring, with an additional bedroom, 4-piece bathrm, great rm, & kitchenette which could be made into a functional kitchen if desired. (id:60626)
318783 1 Grey Road
Georgian Bluffs, Ontario
Welcome to 318783 Grey Road 1; a beautiful, move-in-ready, detached bungalow. Situated on 1.2 Acres of land and surrounded by mature trees, this property includes a 2400sqft heated workshop (heated by propane and equipped with solar panels)! Outside, you will find a beautiful and well maintained fish pond, a gazebo, and 4 exterior outlets located around the property. With over 2,300 square feet of living space, this home offers ample room for all your needs. The main floor layout includes 2 bedrooms, 1.5 bathrooms, and a bright, open-concept living and dining area ideal for entertaining. The fully finished basement (excluding utility room) has a spacious rec/family room, with an additional full bathroom & large bedroom. Other highlights include central air, a three seasons Sunroom, a central vac system, and an attached garage with garage door openers. This home is under 10 minutes away from the heart of Owen Sound, providing easy access to shopping & restaurants, making it a fantastic location for work, play, and daily essentials. Don't miss the opportunity to own this exceptional family home! (id:60626)
Royal LePage Rcr Realty
414 9339 University Crescent
Burnaby, British Columbia
This is a special home!! Large, 3 bedroom top level corner unit with over-height ceilings and windows in the popular Harmony complex. This generous and thoughtful floorplan allows for easy placement of full size furniture and the bedrooms are nicely separated. The home has brand new stylish flooring throughout and was just fully painted (and has a brand new fridge). Enjoy cooking with gas and relaxing next to the gas fireplace. There is a large and well equipped gym in the building and the unit comes with storage and a convenient parking space. This unit offers terrific value- come see for yourself.... (id:60626)
One Percent Realty Ltd.
36 13864 Hyland Road
Surrey, British Columbia
CORNER UNIT at Teo by the Creek! This family home features 3 bedrooms and 3 bathrooms in a prime East Newton location! Boasting an open main floorplan that highlights a gourmet kitchen with quartz countertops, large island, stainless steel appliances and contemporary cabinetry. Large primary bedroom has enough room for a king bed, end tables plus a walk in closet and ensuite. Laundry on the upper level for ease of access. Enjoy the fenced yard and 2 decks that are perfect for family gatherings. Convenient 2 car tandem parking plus a separate storage/workshop area in the garage. Perfectly located within walking distance to Kings Cross Shopping, Newton Rec Center, Costco, transit and the library. Local schools are Hyland Elementary and Sullivan Heights. Call for your private showing today! (id:60626)
Sutton Group-West Coast Realty (Surrey/24)
517 - 410 Queens Quay W
Toronto, Ontario
Luxury 2-Bedroom Waterfront Condo in Downtown Toronto with Expansive Terrace and Resort-like Amenities! Welcome to this stunningly renovated 2-bedroom condo at 410 Queens Quay W, where modern elegance meets breathtaking waterfront views. This southwest-facing suite boasts a rare 200 sq. ft. terrace, offering incredible afternoon sun, a front-row seat to the Toronto Music Garden and the serene beauty of boats gliding through the harbour. Inside, no detail has been overlooked. The unit features new appliances, new doors and trim throughout, and a fully renovated 4-piece bathroom with a large stand-alone shower. The primary bedroom is outfitted with a custom-built bed with storage, and matching his and her wardrobes. A custom-built entertainment unit in the living area adds both style and functionality. Elegant new lighting throughout creates a warm and inviting ambiance. Located in a luxury, resort-like, waterfront building, residents enjoy top-tier amenities, including a state-of-the-art fitness center, two party rooms, guest suites for visitors, and one of the best panoramic rooftop patios in the city, all this and more! With the lake, parks, transit, and downtown attractions just steps away, this is waterfront living at its absolute best! (id:60626)
RE/MAX Professionals Inc.
50 Gibson
Chelton, Prince Edward Island
Nestled into the charming and peaceful community of Chelton is this amazing Dirk Ware custom designed high efficiency oceanfront home. There are views from everywhere. Well appointed kitchen is overlooking the dining and living area with beautiful cathedral ceilings, and offers all of the modern appliances that any host or hostess would want or need. Main level consists of a water facing dining/sunroom, spacious Great room, primary bedroom overlooking the water, two other spacious bedrooms as well as a half bath, full bath and laundry room. This fully insulated home with high speed internet and great cell service could potentially be lived in year round. Explore the ocean treasures at low tide. Walk along the sandy shore while taking in the stunning views; the beacon from SeaCow Head lighthouse reflecting on the water, fishermen hauling in their lobster traps, cruise liners passing by in the distance, typical PEI potato fields, Confederation Bridge, spectacular sunsets and dazzling night skies. Set on a 1.5 acre lot with 150' of ocean frontage on the beautiful south shore which has some of the warmest ocean water temperatures on the Atlantic coast north of Virginia. This Property boasts its very own secluded private red sand beach just down a short set of stairs, and is very safe for the children to explore. It is centrally located, minutes from Confederation Bridge, hospital, golf, shopping, festivals and much much more. A Little Peace of June has been a very successful high end vacation home. Aluminum stairs to beach included ($5000.00). Please click on the Virtual Tour for an amazing video and click Alternate Feature for your Personal 3D tour! (id:60626)
Red- Isle Realty Inc.
93 Middleton Avenue
London South, Ontario
Move-In Ready, Income-Generating & Full of Potential!! This beautiful 3+2 bedroom,4-bathroom home with a modern look is located in a great neighborhood in London, ON. The main floor has a bright, open layout thats perfect for everyday living and hosting guests, with a stylish eat-in kitchen featuring quartz countertops and high-end appliances. The finished 2-bedroom basement apartment adds extra living space and is perfect for rental income, extended family, or guests. Upstairs, the main bedroom offers a large walk-in closet with custom storage and a private ensuite bathroom, plus two more good-sized bedrooms. Outside, theres a spacious backyardgreat for family gatherings and relaxing. This home is also an excellent choice for investors, currently rented to AAA+ tenants bringing in $4,400 per month. The tenants are happy to stay, but if needed, vacant possession is also possible. Located just minutes from Hwy 401 and close to schools, shopping, and more, this home is a smart and flexible opportunity you dont want to miss! (id:60626)
Homelife Maple Leaf Realty Ltd.
1426 Atlas Dr
Langford, British Columbia
OPEN HOUSE SUN, JULY 20, 1-2:30 PM! Welcome to 1426 Atlas Dr - this 2023-built CORNER UNIT offers mountain views from every major room and a brand-new park right across the street! Originally the showhome, it boasts premium upgrades including custom living room built-ins, air conditioning, an epoxy garage floor, and more. With 3 bedrooms, 2.5 bathrooms, and over 1500 SQ FT of well-designed space, the layout suits any lifestyle. Built into a hill, your private backyard walks out directly from the main living area - perfect for entertaining. Upstairs, three spacious bedrooms include a primary suite with a luxurious ensuite and walk-through closet. The HUGE ~600 SQ FT heated garage offers incredible flexibility - ideal as a gym, office, workshop, or extra living space. Bright and filled with natural light, this home sits in one of the Westshores most vibrant new communities - steps to top schools, parks, and amenities. This home offers the best qualities of new construction WITHOUT THE GST! (id:60626)
Royal LePage Coast Capital - Chatterton
4650 North Naramata Road Unit# 2
Naramata, British Columbia
Grace Estates in Naramata is a unique development with 11 estate sized lots bringing you privacy and stunning views of Okanagan Lake. This 2.47 acre lot is the flattest lot at Grace Estates and has been designed for your personal vineyard/orchard. The lightly forested setting and hillside terrain creates natural privacy and is situated among the beautiful orchards and vineyards of the Naramata Bench, just minutes from Naramata Village and only 15 minutes to Penticton. Embrace the lifestyle of Okanagan Wine Country and bring your ideas to this one of a kind lot. Contact Listing Agent for details. This is a bareland strata. (id:60626)
Royal LePage Locations West
332 Chuchmach Close
Milton, Ontario
SPACIOUS FREEHOLD TOWNHOUSE, DARK HARDWOODS, UPGRADED KITCHEN WITH RICH CABINETRY, STAINLESS STEELAPPLIANCES, OPEN CONCEPT DESIGN, SEPARATE DINING ROOM, INSIDE GARAGE ACCESS, MASTER WITH WALK-INCLOSET & EN-SUITE BATH, Must see this Freehold Townhome With Excellent Layout in Most Desirable areaof Milton, This 3 Bedroom 3 Bathroom Home Is Centrally Located With Easy Access To Shopping, Highways And Only About 5 Minutes Drive To The Go Station. This Home Features A Master Bedroom With a walk-in closet an ensuite Bathroom. Basement Is Finished with 3 pc Bathroom For Additional living space. The main floor features an open living and dining area that leads to a spacious backyard, as well as a delightful eat-in kitchen with a stylish backsplash. Very Close To Schools recreational parks, grocery stores, and shopping plazas. (id:60626)
Executive Homes Realty Inc.
7801 Spartan Drive Unit# 116
Osoyoos, British Columbia
LOCATION, LOCATION, LOCATION!!! Best location in town!!! Great lake and mountain views from this gorgeous approx. 1,800sqft, ground level, corner suite in the prestigious White Sands complex located steps to Main Street, in the heart of downtown Osoyoos, walking distance everywhere, just steps to the lake & beach. 2 bedrooms + Den/office and 2 bathrooms, open floor plan, spacious kitchen and breakfast nook with bay windows, , large deck facing East, huge windows to enjoy the view of the lake, boats & watersports, morning sun and spectacular sunsets, 9 foot ceilings, spacious walk-in and wall-to-wall closets, in-suite laundry, central vacuum, central air heating and air conditioning with thermostat control, gas fireplace, 2 underground parking spaces and storage locker. Great, quiet complex features intercom access, games room, meeting room, workshop & guest suites. Great location, only steps to the lake and its sandy beach, walking distance to postal office, medical offices, grocery shops, restaurants, coffee shops and all amenities. Rentlas allowed, Age 55+, 1 small pet welcome. (id:60626)
RE/MAX Realty Solutions
234 18 Jack Mahony Place
New Westminster, British Columbia
Welcome to your next family home in the award-winning "The Westerly" by Unimet! This beautifully maintained 2-bedroom, 1.5-bath townhome offers a bright and spacious layout, ideal for everyday living and making lasting memories. 9´ ceilings and an open-concept main level featuring a gas fireplace and a large, fully renovated kitchen with quartz countertops and soft-close cabinets. The main bathroom has been tastefully updated, and soundproofed PERGO flooring throughout offers peace and quiet in every room. Enjoy outdoor time on your private southwest-facing patio, partially covered and overlooking the peaceful courtyard gardens. Just a short walk to Queen´s Park, local shops, transit, and top-rated schools. A safe, family-friendly home in an unbeatable location-come see it for yourself! (id:60626)
Oakwyn Realty Ltd.
3415 Route 134
Shediac Cape, New Brunswick
Welcome to this incredible 48+ acre property in Shediac Capea rare chance to own a piece of local history dating back to the 1830s. Just minutes from Shediacs amenities, tourist attractions, and major highways, this property offers the perfect blend of country charm and business opportunity. Launch your dream venture from the market place storefront with ample parking, cultivate produce in the large greenhouses and fields, and take advantage of the new oversized garage and outbuildings for operations or storage. The layout is also ideal for a nursery or landscaping business, offering space for growing plants, trees, and hosting customers with ease. At the heart of the property is a beautifully updated 3-bedroom, 2-bath farmhouse featuring a modern kitchen, dining and living rooms, mudroom, pottery studio, and attached garage. Comfort is enhanced by two mini-split heat pumps and a pellet stove. A separate private space offers excellent income potential as a rental, Airbnb, or guest retreat. This estate provides multiple income streams and a serene lifestyle surrounded by natural beauty. Whether you're growing food, running a greenhouse, selling plants, or welcoming guests, this property is a canvas for your vision. Dont miss this unique opportunitycontact us today to schedule a viewing! (id:60626)
Royal LePage Atlantic
1001 4788 Hazel Street
Burnaby, British Columbia
Welcome to Spectrum by BOSA in the heart of Burnaby Metrotown! Original owner of 24 years! This 2 bed 1 den home can be used as a 3 bedroom which is perfect for growing families that enjoys the metropolis city life. This SW facing home comes with a myriad of natural lights along with stunning mountain and city views of the Greater Vancouver, unbeatable convenience of transit, shopping, and recreation. (id:60626)
Royal Pacific Tri-Cities Realty
1309 Hillgrove Rd
North Saanich, British Columbia
Gently sloping, undeveloped, 1 acre lot in a highly desirable North Saanich location. This land has been in the stewardship of the same family for over 70 years and has been lovingly maintained in a natural state. This highly walkable location includes access to Sumac Park right across the road and the numerous trails of Horth Hill Regional Park is just a short stroll away. You will love the peaceful, tranquil setting and appreciate the easy access to the amenities of Sidney or the close by convenience of Deep Cove Market. This is a rare opportunity to acquire such a lovely slice of heaven and build the home of your dreams. (id:60626)
D.f.h. Real Estate Ltd. (Cwnby)
194 Kozlov Street
Barrie, Ontario
Step Into This Beautifully Maintained All-Brick 4+2 Bedroom Family Home, Ideally Situated Near All Major Amenities. The Main Floor Offers A Practical Layout Featuring A Warm And Inviting Family Room With A Wood-Burning Fireplace, Main Floor Laundry, And Convenient Interior Access To The Double Car Garage. Upstairs, Enjoy Four Spacious Bedrooms, Including A Primary Suite With His-And-Hers Closets And A Private 4-Piece Ensuite. The Finished Basement Provides Additional Living Space, Ideal For Extended Family Or An In-Law Setup (No Separate Entrance).Located Just Minutes From Highways 400 And 11, And Within Walking Distance To Shopping, Transit, And Everyday Conveniences. The Large, Private Backyard Is Perfect For Relaxing Or Entertaining This Home Truly Has It All! (id:60626)
Royal LePage Signature Realty
8080 Union Road
Southwold, Ontario
Perfectly Located Bungalow 10 Minutes to the Beach, 8 Minutes to Hwy 401, and 20 Minutes to London!Welcome to your dream home in a prime location! This beautifully finished 2+2 bedroom, 3 bathroom bungalow offers the perfect balance of peaceful living and easy access to everything you need. Situated in the desirable Southwold school district, you're just 10 minutes from the sandy shores of Port Stanley, 8 minutes from Highway 401, and a quick 20-minute drive to all the amenities of London. Enjoy incredible curb appeal with sleek James Hardie siding and a modern stone front accented by black North Star windows and doors. Step inside to a bright, open-concept main floor featuring hardwood flooring throughout the great room, a cozy 50-inch fireplace, and a seamless flow into the dining area and stylish kitchen. The kitchen boasts custom Casey's cabinetry and elegant stone countertops, making it the heart of the home. The spacious primary suite is a true retreat with double sinks, a soaker tub, and a glass shower. A second bedroom, full bathroom, and convenient main-floor laundry round out the level ideal for those seeking one-floor living. Downstairs, the fully finished walk-out basement offers excellent in-law suite potential or space for guests, teens, or a home office. It includes a large family room, two additional bedrooms, and a third full bathroom. Whether you're looking for a quiet spot close to the beach, a quick commute to the city, or room for extended family, this home checks every box. Don't miss your chance to live in this exceptional location with the perfect mix of comfort, style, and convenience. (id:60626)
Streetcity Realty Inc.
16 Hayes Street
London South, Ontario
Beautifully Renovated, approx. 2,000 sq ft. detached home sits on a generous 34 x 101 lot in a sought-after NE London neighborhood. Thoughtfully designed with an open-concept layout, it boasts 4 spacious bedrooms, 3 baths. The modern kitchen features quartz countertops, a central island, stainless steel appliances, and overlooks the bright and inviting family/living area ideal for entertaining. You'll Find Four Bedrooms, Each With Ample Closet Space And Large Windows. The Primary Bedroom Is Particularly Spacious And Features A Walk-In Closet And A Luxurious Ensuite Bathroom With A Soaking Tub And Separate Shower. There Is Also Another Full Bathroom On This Level That Serves The Other Three Bedrooms. The second-floor laundry adds convenience. The 9-ft-high partially finished basement has a separate entrance, offering incredible potential for future rental income, an in-law suite, or personal expansion. And Separate laundry appliances for the Basement. Tons of storage and a kid-friendly play area now, with long-term value built in! Thousands of upgrades throughout. Better than new move-in ready with all the extras! Located close to Victoria Hospital, top-rated schools, transit, Highway 401, parks, shopping and more. (id:60626)
Homelife/miracle Realty Ltd
33 John Walter Crescent
Clarington, Ontario
Move In And Enjoy This Detached Home, Where A Sunlit Interior Beautifully Complements The Generous Open Layout. Freshly Painted Throughout, With Thousands Invested in Premium Upgrades. This Charming 3-Bedroom, 4-Bathroom Residence Is Situated In The Highly Sought-After Area Of Courtice. Features A Very Functional Layout With An Inviting Foyer That Leads To A Luminous Living Room Seamlessly Connected To A Modern Kitchen, Which Boasts Brand-New Quartz Countertops. Adjacent To The Kitchen Is A Cozy Dinette Area, Ideal For Family Gatherings Or As A Formal Dining Room For Special Occasions. Enjoy Effortless Indoor-Outdoor Living With A Sliding Glass Door That Opens To A Deck And A Fenced Yard. Primary Bedroom With A Walk-Through Closet And An Ensuite Bathroom. The Finished Basement Offers Additional Living Space With A Bedroom And A 3-Piece Bathroom. Close To Shopping, Parks, Schools And 401 & 418. This Property Is Ready To Check All Your Boxes And Become Your Dream Home! ** This is a linked property.** (id:60626)
RE/MAX Crossroads Realty Inc.
359 Cottageclub Way
Rural Rocky View County, Alberta
Welcome to the Cottage! Escape the ordinary in this stunning retreat just minutes from Cochrane. Nestled in a secure, gated community, it offers year-round relaxation and adventure, boating, hiking, ice skating, and more without the hassle of long-distance travel. Whether you are soaking up the sun by the water on a quick weekend getaway or embracing outdoor adventures during memorable summer or winter vacations, this property is the perfect blend of convenience, relaxation and year-round fun. Crafted with enduring European timber frame construction, this turnkey property was featured on a home and garden television show, boasting unmatched design that sets it apart from any other property at CottageClub. Immaculately maintained, it backs onto quiet green space for ultimate privacy. The garden and herb boxes await your personal touch. Inside, an open concept living area showcases soaring ceilings and exposed timber beams. Cozy up by the high-end pellet stove or entertain in the chef’s kitchen with stainless steel appliances, granite countertops, custom soft-close cabinetry, and a private BBQ patio. There is no lack of storage in this thoughtfully laid out kitchen. The main floor also includes a large bedroom and powder room. The primary retreat upstairs easily accommodates a king size bed, includes custom built in cabinetry, offers stunning views and a private balcony. Next to the bedroom, a 4-piece bathroom and a spacious loft, overlooking the living room below, with a view of the backyard through the floor to ceiling custom windows. In addition to the main cottage, this property boasts a separate bunkhouse that offers versatility and additional space for your family and guests. Whether you have children who crave their own adventure, or you frequently welcome visitors seeking a retreat of their own, this bunkhouse is a charming escape waiting to be explored. Outside, a large South facing deck is perfect for entertaining during the day or relaxing under the Gemston e lights at night. Tucked away between the two buildings is a beautiful custom cedar sauna. This luxurious sanctuary invites you to indulge in the ultimate relaxation experience where you can unwind and rejuvenate after a long day on the lake or the ski hill. The property also features a large, grassy backyard area, providing plenty of room for outdoor activities. Residents have access to a private Recreation Centre that caters to your every leisure and fitness need. This center boasts an Indoor Pool, Outdoor Hot Tub, Fitness Center, Library, Outdoor Cooking Area, Tennis/Pickleball Courts, and a Great Room where the community hosts social activities. Outside, a private Boat Dock, Launch, and Beach Access along with numerous other amenities, this community offers a truly extraordinary living experience. In the winter you can enjoy Ice Skating, Ice Fishing, or maybe a quick game of shinny with the neighbours. Don't miss the chance to own a truly unique cottage in a welcoming community. (id:60626)
Cir Realty
27 Orleans Avenue
Barrie, Ontario
This well-maintained home is nestled on a quiet street in a sought-after area with top-rated schools, walking distance to hiking trails, and minutes to Friday Harbour. Perfect for commuters with easy access to the highway and GO Train. Enjoy 9ft ceilings, hardwood on the main, a spacious driveway for 4 cars, a brick walkway and patio, and pride of ownership throughout. (id:60626)
Revel Realty Inc.
27 Orleans Avenue
Barrie, Ontario
This well-maintained home is nestled on a quiet street in a sought-after area with top-rated schools, walking distance to hiking trails, and minutes to Friday Harbour. Perfect for commuters with easy access to the highway and GO Train. Enjoy 9ft ceilings, hardwood on the main, a spacious driveway for 4 cars, a brick walkway and patio, and pride of ownership throughout. (id:60626)
Revel Realty Inc.
117 Westview Drive
Swift Current Rm No. 137, Saskatchewan
Discover the perfect blend of tranquility & convenience in the Warkentin development, just 5 km from the city! Inside, you’ll find 1,938 ft² of living space across two levels, plus a spacious basement—ideal for your growing family with 6 bedrooms and 4 baths. Don’t forget the oversized heated triple garage! A stamped concrete walk leads you to the inviting covered front veranda. Step inside to a stylish floor plan. To your left, there’s a cozy office, while straight ahead, the open-concept kitchen, dining, & great room welcome you. The modern kitchen features white cabinets, a contrasting sit-up wood island, gleaming black granite, a corner pantry, and a contemporary backsplash. It comes complete with stainless steel appliances, including a 6-burner range & a state-of-the-art Samsung fridge! The dining nook is framed by large windows and a door leading to a covered west-facing deck. The great room boasts warm oak flooring and a striking gas fireplace, creating a cozy atmosphere. On the main floor, you’ll also find a convenient 2-piece bath off the garage and a mudroom area. Upstairs, discover 4 spacious bedrooms, including a luxurious primary suite with a 5-piece ensuite featuring a double vanity, Jacuzzi air tub, walk-in closet, double tiled shower, and granite countertops. A well-appointed 4-piece main bath serves the other bedrooms, and the laundry area is conveniently located in a closet. The lower level features a family rec room, 2 additional bedrooms, and a modern 4-piece bath. Outside, the beautifully manicured yard showcases vibrant landscaping, lush greenery, and a charming fire pit area—perfect for gatherings. Plus, enjoy the benefits of city water! This stunning home is filled with extra details and contemporary finishes throughout. With numerous updates like new windows, stucco, shingles, a water softener, an on-demand hot water heater, and more, this acreage truly has it all! (id:60626)
Exp Realty

