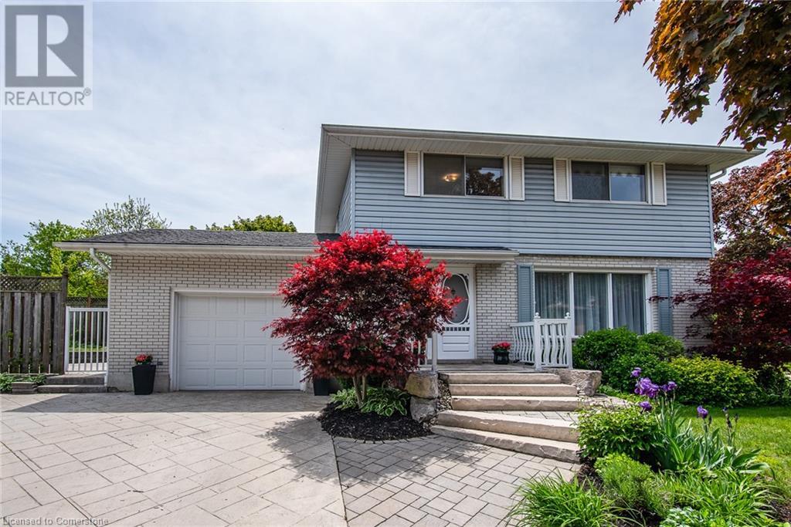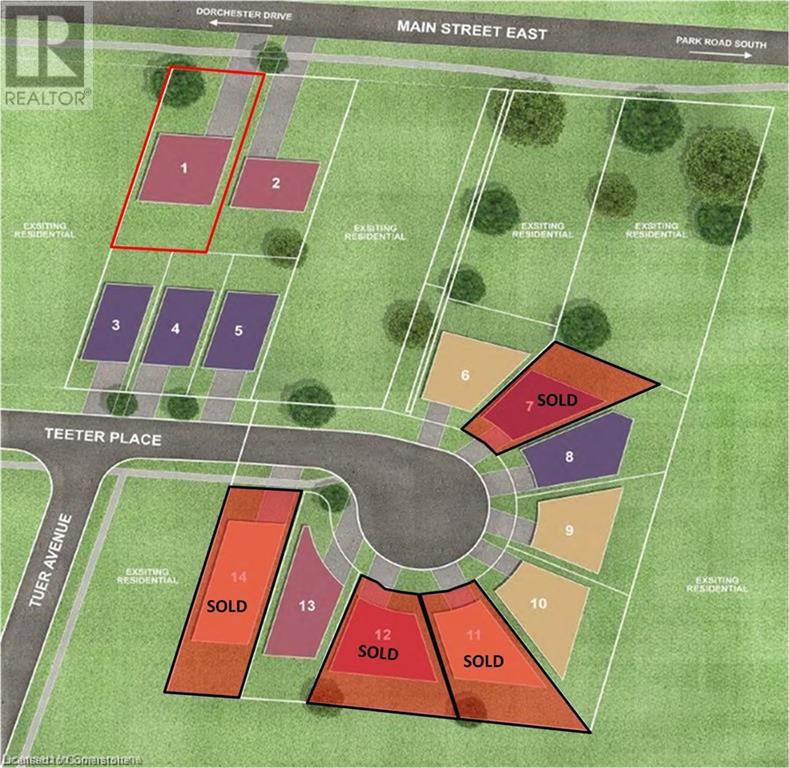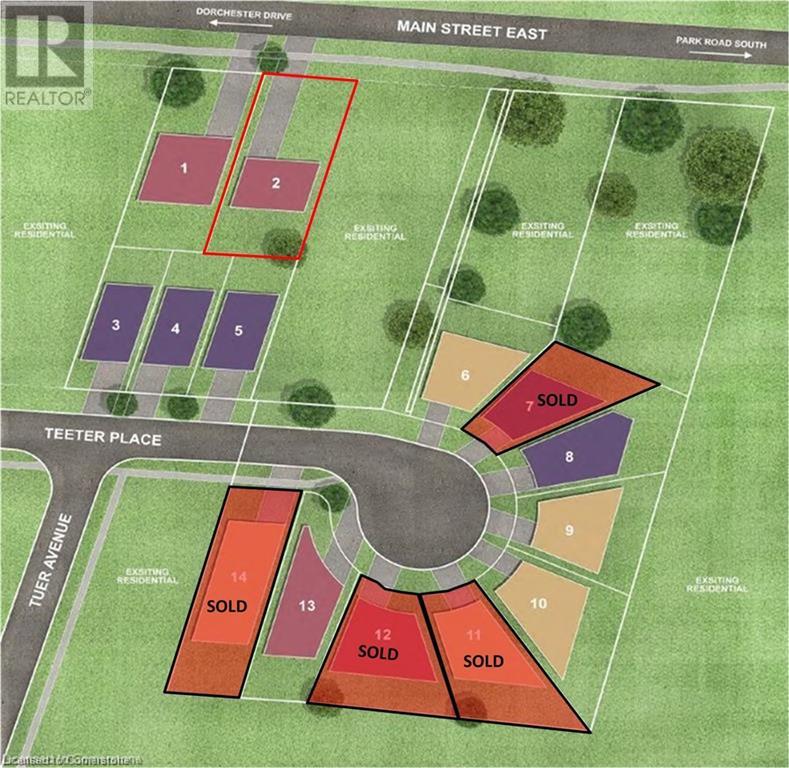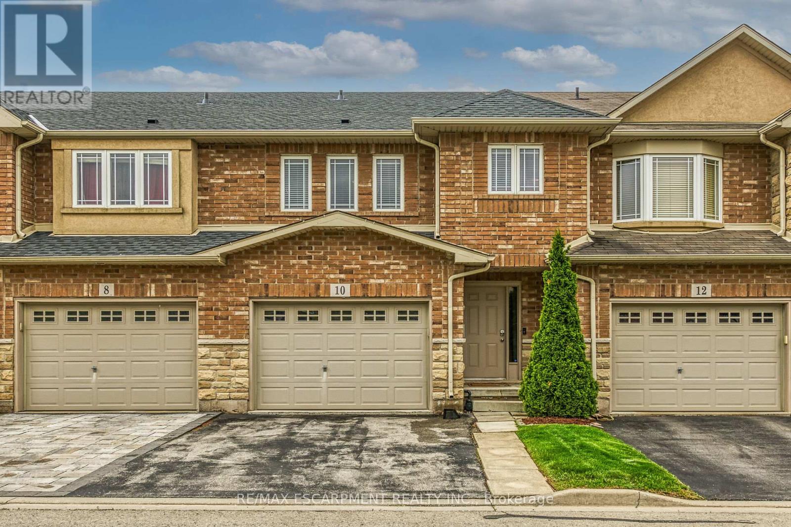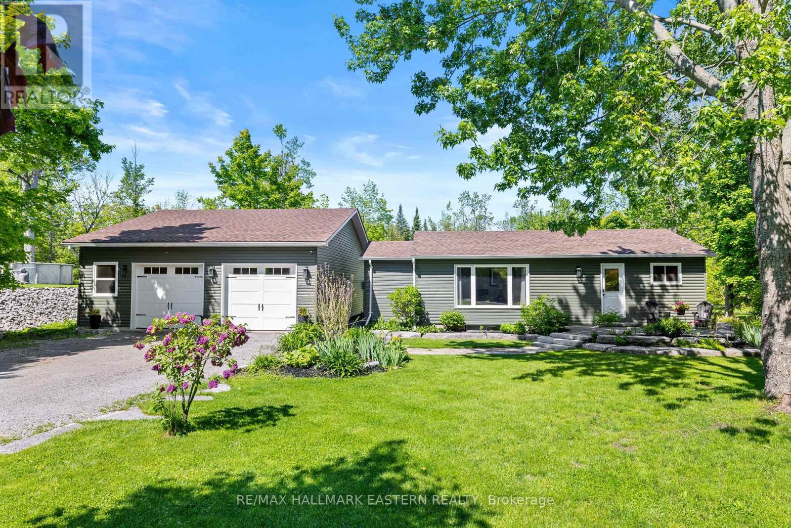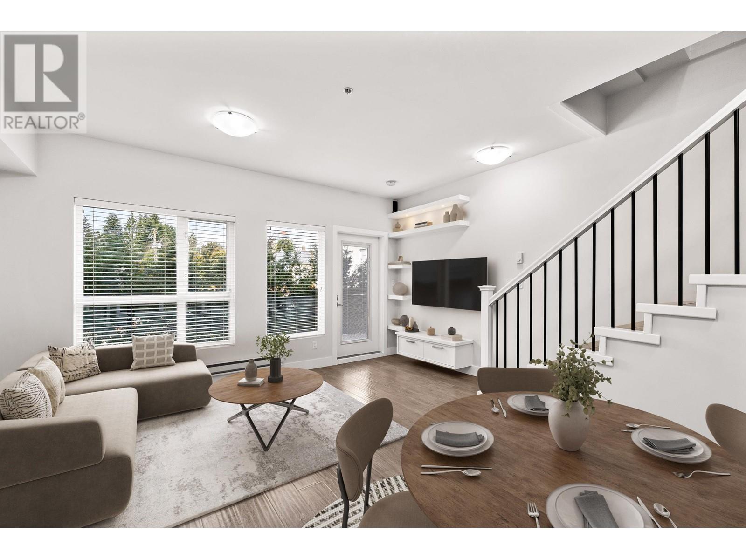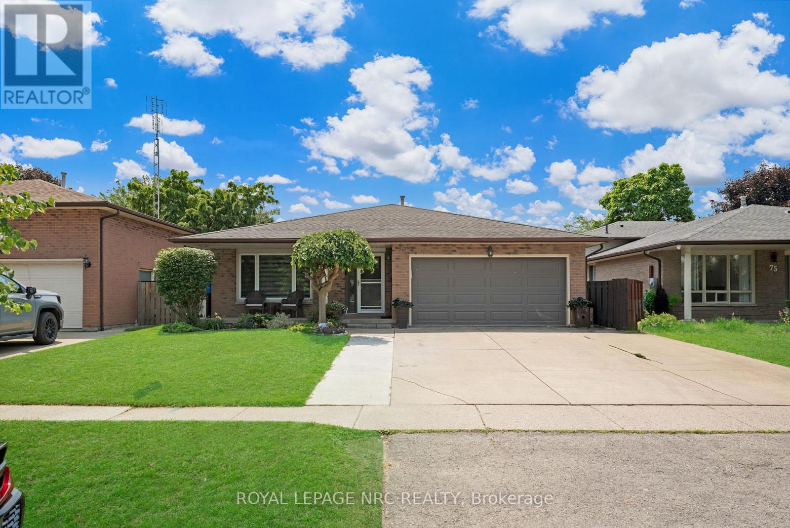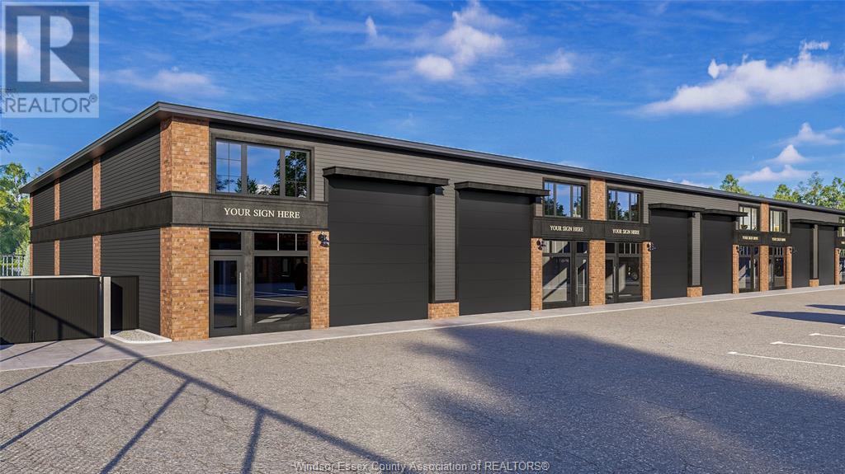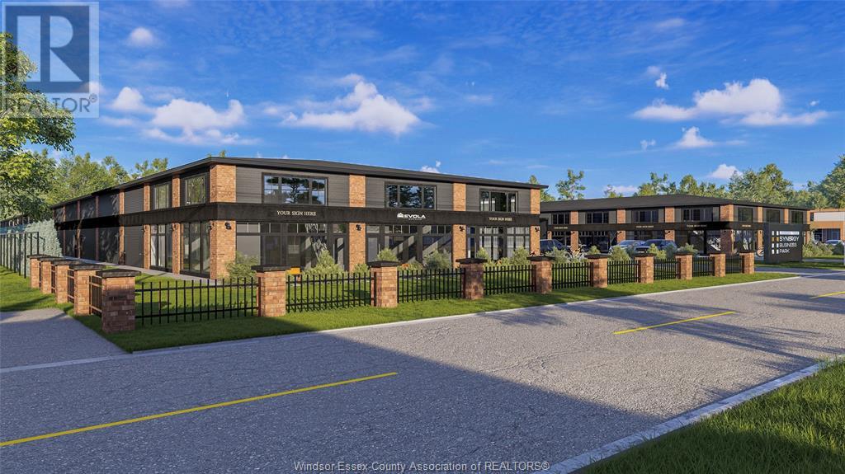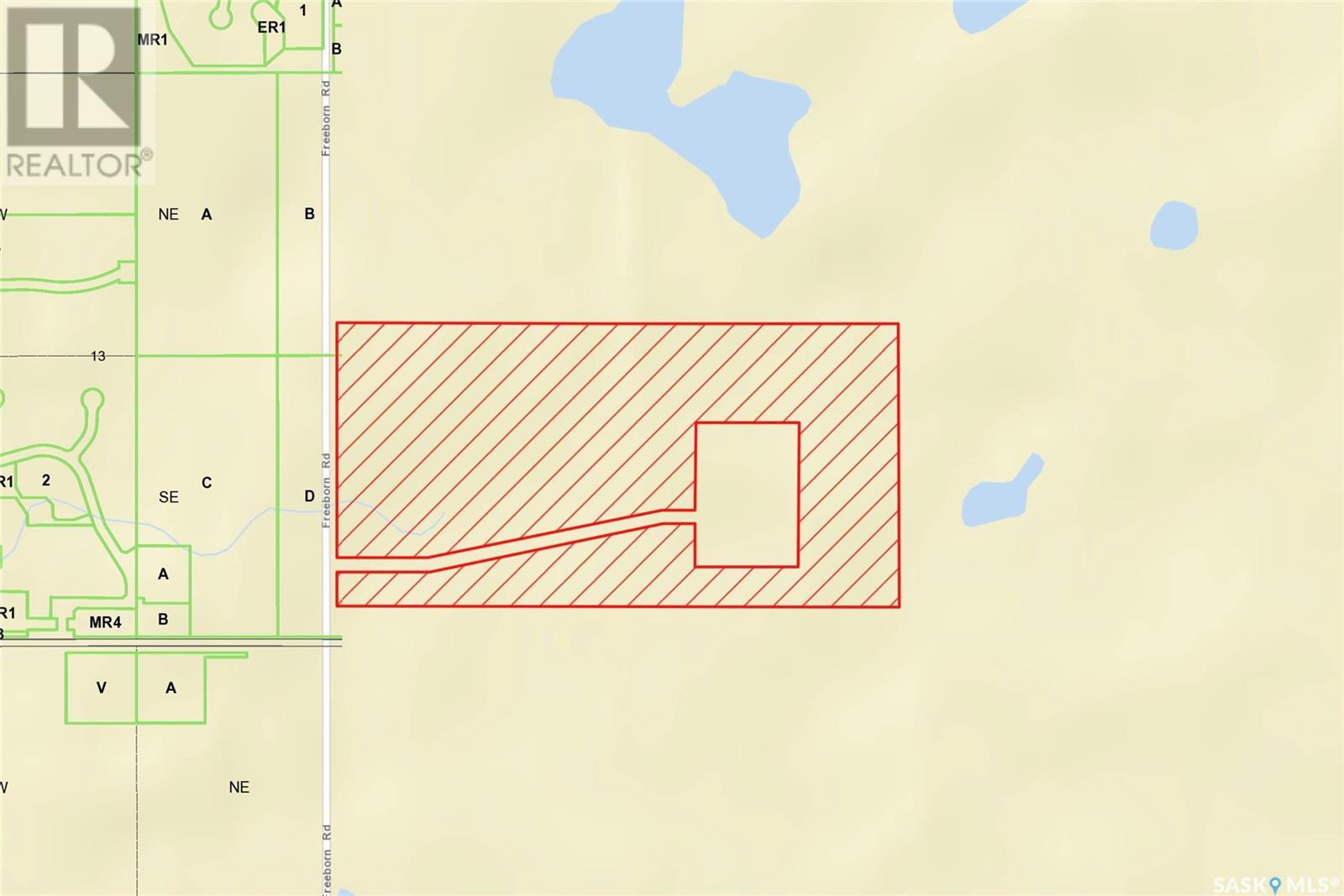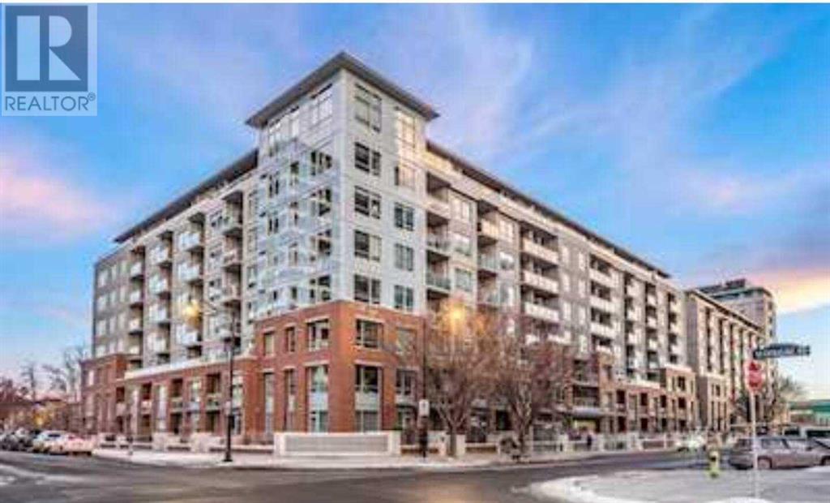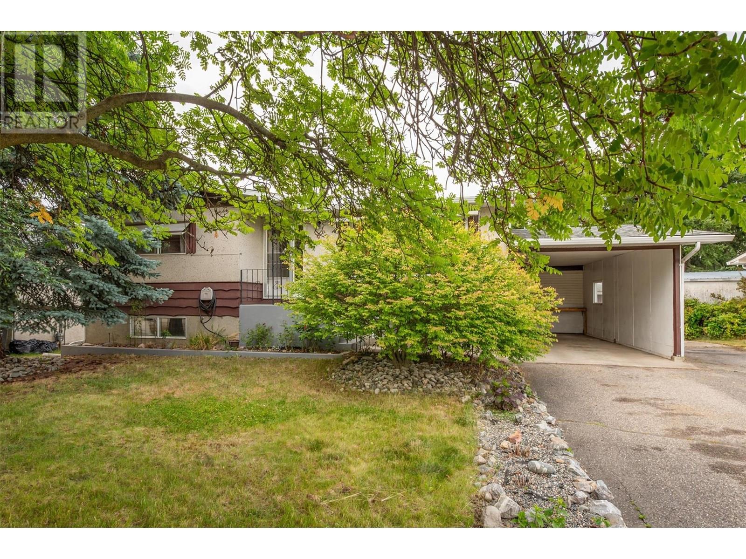236 Main Street E
Grimsby, Ontario
Discover a rare opportunity in the heart of Old Town Grimsby with a detached custom home lot available for permit application within the prestigious Dorchester Estates Development. This established community, celebrated for its upscale residences and charming ambiance, invites homebuyers to create their dream homes in a picturesque setting. The spacious lot provides the perfect canvas for personalized living, nestled between the breathtaking Niagara Escarpment and the serene shores of Lake Ontario. The court location offers a tranquil and private retreat, allowing residents to escape the hustle and bustle of urban life. Imagine waking up to the gentle sounds of nature and unwinding in a peaceful environment that fosters relaxation and well-being. This idyllic setting doesn't compromise on convenience- enjoy easy access to a wealth of local amenities, including vibrant shopping centers, diverse restaurants, and recreational facilities. Families will appreciate the excellent educational institutions nearby, as well as the newly constructed West Lincoln Hospital/Medical Centre, ensuring healthcare is just moments away. Whether you're envisioning a modern masterpiece or a classic family home, this custom home lot represents not just a place to live, but a lifestyle enriched by community, nature, and convenience. Seize the opportunity to invest in your future today in one of Grimsby's most coveted neighborhoods! (id:60626)
RE/MAX Escarpment Realty Inc.
31 Carwood Crescent
Kitchener, Ontario
Welcome to this lovingly cared-for family home, tucked away in one of the area's most peaceful and picturesque neighborhoods. Surrounded by mature trees and quiet boulevards, this home offers a sense of calm and charm that’s hard to find. With over 40 years of prideful ownership, it’s been beautifully maintained and thoughtfully updated throughout. Step inside to find warm, rich hardwood flooring that flows through the main level, setting the tone for the home’s inviting character. The heart of the home—the kitchen—has been fully renovated and is sure to impress. Crafted with solid maple cabinetry, it features clever custom details like a built-in spice rack and pull-out pantry shelves to keep everything organized and within reach. Glass-front cabinets with built-in lighting add a soft glow and an elegant display space for your favorite pieces. Upstairs, you’ll find four generously sized bedrooms filled with natural light. The staircase and two of the bedrooms feature brand new carpeting, while the remaining original hardwood floors are in great shape and could be easily refinished to suit your style. The lower level offers even more living space with a cozy rec room, complete with a gas fireplace—perfect for family movie nights or relaxed evenings at home. Outside, this home truly shines. Beautifully landscaped gardens and a stamped concrete driveway add to the fantastic curb appeal. The driveway continues into a private back courtyard. On the other side of the home, a generous additional yard space offers the perfect opportunity to create a more secluded retreat or play area with the addition of fencing. And the location? It doesn’t get better. Just steps from Rockway Golf Course, and only minutes to downtown Kitchener and the expressway, everything you need is truly at your doorstep—whether it's recreation, dining, shopping, or commuting. This is a rare opportunity to own a warm, character-filled home in an unbeatable location. (id:60626)
RE/MAX Twin City Realty Inc.
236 Main Street E
Grimsby, Ontario
Discover a rare opportunity in the heart of Old Town Grimsby with 10 individual detached custom home lots available for permit application within the prestigious Dorchester Estates Development. This established community, celebrated for its upscale residences and charming ambiance, invites homebuyers to create their dream homes in a picturesque setting. Each spacious lot provides the perfect canvas for personalized living, nestled between the breathtaking Niagara Escarpment and the serene shores of Lake Ontario. The court location offers a tranquil and private retreat, allowing residents to escape the hustle and bustle of urban life. Imagine waking up to the gentle sounds of nature and unwinding in a peaceful environment that fosters relaxation and well-being. This idyllic setting doesn't compromise on convenience—enjoy easy access to a wealth of local amenities, including vibrant shopping centers, diverse restaurants, and recreational facilities. Families will appreciate the excellent educational institutions nearby, as well as the newly constructed West Lincoln Hospital/Medical Centre, ensuring healthcare is just moments away. Whether you're envisioning a modern masterpiece or a classic family home, these custom home lots represent not just a place to live, but a lifestyle enriched by community, nature, and convenience. Seize the opportunity to invest in your future today in one of Grimsby's most coveted neighborhoods! (id:60626)
RE/MAX Escarpment Realty Inc.
238 Main Street E
Grimsby, Ontario
Discover a rare opportunity in the heart of Old Town Grimsby with 10 individual detached custom home lots available for permit application within the prestigious Dorchester Estates Development. This established community, celebrated for its upscale residences and charming ambiance, invites homebuyers to create their dream homes in a picturesque setting. Each spacious lot provides the perfect canvas for personalized living, nestled between the breathtaking Niagara Escarpment and the serene shores of Lake Ontario. The court location offers a tranquil and private retreat, allowing residents to escape the hustle and bustle of urban life. Imagine waking up to the gentle sounds of nature and unwinding in a peaceful environment that fosters relaxation and well-being. This idyllic setting doesn't compromise on convenience—enjoy easy access to a wealth of local amenities, including vibrant shopping centers, diverse restaurants, and recreational facilities. Families will appreciate the excellent educational institutions nearby, as well as the newly constructed West Lincoln Hospital/Medical Centre, ensuring healthcare is just moments away. Whether you're envisioning a modern masterpiece or a classic family home, these custom home lots represent not just a place to live, but a lifestyle enriched by community, nature, and convenience. Seize the opportunity to invest in your future today in one of Grimsby's most coveted neighborhoods! (id:60626)
RE/MAX Escarpment Realty Inc.
304 525 Austin Avenue
Coquitlam, British Columbia
LOCATION LOCATION! Beautiful 3 bed 2 bath corner unit that is sure to captivate anyone who sees it. Located in an incredibly convenient location, 6-minute walk to Lougheed skytrain station, making commuting a breeze. With restaurants, groceries, shopping, and schools all within close proximity, you'll have everything you need right at your fingertips. This well-maintained unit has been updated with new cabinets in the bathrooms and kitchen, as well as a new backsplash and light fixtures in the kitchen in 2023, giving it a modern and stylish feel. Don't miss out on the chance to own this amazing unit that offers both comfort and convenience. Come see for yourself and experience the epitome of urban living! Some photos are virtually staged. OPEN HOUSE - JULY 12 & 13(SAT & SUN) @ 2:00-4:00pm (id:60626)
Sutton Group - 1st West Realty
8 Shynal Avenue
Hamilton, Ontario
Completely Renovated, brick Bungalow with a separate 1 bedroom apartment. Situated in a family-friendly neighborhood, this property displays a great open-concept home filled with light. Detached garage and private driveway for your convenience. Tenant wiling to stay. (id:60626)
RE/MAX Escarpment Realty Inc.
10 Bellflower Boulevard
Hamilton, Ontario
Spacious & very well maintained fully finished 3 bedroom, 2.5 bath townhome located on private road across from parkette in sought after Summit Park neighbourhood. Bright, open & airy living area features kitchen, dinette and family room. Kitchen showcases stainless steel appliances, island, undermount lighting, ceramic backsplash & ceramic flooring. Dinette with ceramic flooring & sliding door to fully fenced rear yard. Good sized family room with newer luxury vinyl flooring '19. Hardwood staircase leads to roomy primary bedroom with ensuite privileges on separate level. Upper level offers 2nd & 3rd bedrooms (one with walk-in closet), 4 piece bath & oversized linen closet. Lower level offers recently finished basement '19 featuring large rec room with pot lights & luxury vinyl flooring plus a 2 piece bath. Bonus storage area in basement. Roof '23. Quick & easy access to Linc & Red Hill Parkway. Close to all amenities. Low monthly maintenance fee covers grass cutting & road fees. (id:60626)
RE/MAX Escarpment Realty Inc.
165 Tiffany Street
Cambridge, Ontario
EXCEPTIONAL VALUE END UNIT! Luxury at a price point everyone can afford! The "Tiffany Towns" quality built by New Villa Group. These modern FREEHOLD townhomes are located in a mature location close to schools, shopping and quick 401 access. These home feature 9 foot main floor ceilings, 8 foot interior doors, Engineered hardwood flooring throughout the main floor. Quality custom kitchens with quartz countertops. The second floor does not disappoint featuring a large primary bedroom with a full 5 piece ensuite and walk in closet. Second floor laundry room. This unit also comes complete with a separate side entrance to the basement. All New Villa Group homes come complete with a full 7 year Tarion warranty to ensure years of carefree living. (id:60626)
RE/MAX Twin City Realty Inc.
157 Tiffany Street
Cambridge, Ontario
EXCEPTIONAL VALUE END UNIT! Luxury at a price point everyone can afford! The "Tiffany Towns" quality built by New Villa Group. These modern FREEHOLD townhomes are located in a mature location close to schools, shopping and quick 401 access. These home feature 9 foot main floor ceilings, 8 foot interior doors, Engineered hardwood flooring throughout the main floor. Quality custom kitchens with quartz countertops. The second floor does not disappoint featuring a large primary bedroom with a full 5 piece ensuite and walk in closet. Second floor laundry room. This unit also comes complete with a separate side entrance to the basement. All New Villa Group homes come complete with a full 7 year Tarion warranty to ensure years of carefree living. (id:60626)
RE/MAX Twin City Realty Inc.
331 7088 14th Avenue
Burnaby, British Columbia
RedBrick is located walking distance to Edmonds Sky train Stations, schools, parks, shopping. Appliances include Whirlpool stainless steel kitchen, polished stone countertop. Engineered hardwood flooring. Onsite amenities included exercise facility, Meeting room, Dining area, TV lounge and outdoor children's playground. This brand new two bedroom, two bath comes with a parking stall and storage locker. (id:60626)
Multiple Realty Ltd.
890 Evans Road
Armstrong, British Columbia
8.76 Acres in the Armstrong area perfect for horses with good draining soil and irrigation to water your pastures and hay field. This property is in a great location with a good building area just off the driveway and views towards the mountains. The entire piece is good producing land with 100+GPM well and a water licence with an irrigation system. The A2 zoning allows for secondary dwellings/detached suites. You can connect to the well water or the Water District for your house. Power is already on the property. One of the most private pieces of bare land available in Armstrong, Evans Road is a quiet road with only 5 other houses, this property is the last place on the road go right at the end of the road then across the tracks and take the high driveway to the right. The area is known for its sunny days and good growing. The property has farm status and low taxes. Great location close to Vernon. Call listing agent before any viewing. (id:60626)
Coldwell Banker Executives Realty
20 Kawartha Hideway Loop
Trent Lakes, Ontario
Check out this beautiful 2 plus 1 bedroom, one bath bungalow uniquely positioned on over half an acre of manicured, level lot that features mature trees, armour stone landscaping and a fire pit for those cool summer nights. The home has a bright eat in kitchen, large main floor family room, main floor primary bedroom with a walkout to deck and gazebo. A new garage with 8 foot doors and over 1100 square feet of open space leaves plenty of room to park vehicles and still have room for all your toys. The partially finished basement has a bedroom, laundry area and new high efficiency pellet stove. The property comes with deeded access to Buckhorn Lake for boating and swimming with a boat launch close by. Minutes to Buckhorn and all the comforts of country living (id:60626)
RE/MAX Hallmark Eastern Realty
104 809 Fourth Avenue
New Westminster, British Columbia
Welcome to LOTUS in Uptown New West. This UNIQUE, 2 Bed + Den & 2 full Bath TOWNHOUSE has been meticulously maintained & in LIKE NEW condition w/new paint throughout. This home offers 2 SEPARATE access, one on the 1st floor & one on the 2nd floor allowing for a variety of uses. The first floor features an OPEN kitchen with quartz counters, two-tone cabinetry, under-mount LED lighting, Blomberg custom paneled fridge & freezer, BONUS den, dining space & living room leading to a HUGE SOUTH facing patio, great for entertaining! Upstairs has 2 bedrooms + balcony off the primary, washer/dryer & separate access from the 2nd floor! Located close to bus routes, Skytrain, schools, library, parks, grocery stores, shopping, restaurants & recreation. Comes w/1 storage locker & 2 underground parking! (id:60626)
Royal LePage - Wolstencroft
71 College Park Drive
Welland, Ontario
Welcome to 71 College Park Dr, Welland. This charming bungalow in a prime Welland location offers exceptional value and versatility. Boasting 3+3 bedrooms, 2 full bathrooms, and a spacious layout, it's ideal for growing families, multi-generational living, or savvy investors. Enjoy a 50 x 120 ft lot with no rear neighbours, a serene backyard oasis , and an inground pool perfect for summer entertaining and relaxing on those hot summer days. Additional features include a double car garage, large driveway, and in-law suite potential in the finished basement. Conveniently located just minutes from highway access, grocery stores, restaurants, schools, and all amenities. Key Features: 3+3 Bedrooms | 2 Bathrooms Inground Pool | No Rear Neighbours Double Car Garage | Spacious Driveway In-Law Suite Potential Close to Highway, Transit, and Amenities. Don't miss on this opportunity-book your showing today! (id:60626)
Royal LePage NRC Realty
4 Regina Avenue
Katepwa Beach, Saskatchewan
Rocco’s Beach Store is located at Katepwa Beach directly across from Katepwa Beach Provincial Park. This busy turn-key comm/res property can be operated seasonally or year-round. The “take-out” window will keep you hopping serving tasty burgers, fries, poutine & ice cream treats! There is an additional retail space was used as a convenience store, or you could develop it into a coffee shop, bakery, pizzeria, clothing boutique or whatever your entrepreneurial heart desires. The kitchen is fully equipped with a flat top grill, broiler, ovens, deep fryer, overhead commercial exhaust hood, updated fire suppressant system, walk in freezer, & many coolers. The business sells propane tank exchange & has two above ground gas tanks. And don’t forget Black Beauty, the antique coin operated mechanical horse! 40 solar panels assist with the power costs & plenty of parking. A unique feature of this property is the gorgeous attached home constructed between 2017 & 2019, making it an ideal candidate for a lucrative Airbnb rental business! The home has a double attached garage leading into the main level family room, complete with a 2-piece bathroom, mechanical room & laundry area. This level provides direct access to the commercial space as well as doors that open out to a private yard with RV parking & patio. Upstairs, you will be captivated by the vaulted ceilings & exposed beams. The open concept floorplan creates an airy & spacious environment. The kitchen has modern appliances & perfect for hosting gatherings. The living room features an antique wood-burning fireplace, while skylights flood the space with natural light. Down the hall is a roomy primary bedroom, 4-pce bathroom with a soaker tub & a second bedroom. The living room includes a custom motorized king-size Murphy bed for additional sleeping space. Off the 2nd level is a wrap-around deck offering views of the park & lake. This property is truly one of a kind, making it a perfect retreat or income-generating rental. (id:60626)
Exp Realty
57 Edinborough Street Unit# 4
Windsor, Ontario
EVOLA BUILDERS PRESENTS SYNERGY PARK, 4 BUILDINGS, OVER 40,000 SQ FT OF FLEX SPACE 30-40 VERSITILE UNITS. YOU OWN YOUR OWN SPACE! OFFICE, GYM, CAFE, TRADE LOOKING FOR A SHOP, OR CREATING YOUR OWN PERSONAL ENCLAVE, OFFERING UNBEATABLE CONVENIENCE, LOCATED BTWN HOWARD AVE & OUELLETTE AVE. OVER 120 PARKING SPACES. 14 FT X 14 FT DOOR, 20 FT CEILINGS W/MEZANINE OPTIONS TO ADD SQ FT. CONTACT US FOR ALL THE DETAILS! (id:60626)
Deerbrook Realty Inc.
57 Edinborough Unit# 1
Windsor, Ontario
EVOLA BUILDERS PRESENTS SYNERGY PARK, 4 BUILDINGS, OVER 40,000 SQ FT OF FLEX SPACE 30-40 VERSITILE UNITS. YOU OWN YOUR OWN SPACE! OFFICE, GYM, CAFE, TRADE LOOKING FOR A SHOP, OR CREATING YOUR OWN PERSONAL ENCLAVE, OFFERING UNBEATABLE CONVENIENCE, LOCATED BTWN HOWARD AVE & OUELLETTE AVE.OVER 120 PARKING SPACES. 22 FT CEILINGS, 2 STOREY UNITS W/OPPORTUNITY TO DIVIDE. BUY A UNIT, RENT THE UPPER FLOOR! CONTACT US FOR ALL THE DETAILS! (id:60626)
Deerbrook Realty Inc.
163 Champlain Drive
Fort Erie, Ontario
Charming 4-Bedroom Family Home in a Desirable Neighborhood Welcome to this stunning 2-story family home nestled in a sought-after neighborhood, offering both comfort and modern elegance. This spacious home boasts 4 bedrooms, including a primary suite with an ensuite bathroom, and a total of 4 bathrooms to accommodate your growing family's needs. Situated on a generous 55' x 180' lot, the home features a large front porch, perfect for relaxing and enjoying the outdoors. The single-car garage provides convenience, along with a recently poured concrete pad in the rear yard, ideal for outdoor entertaining or future projects. Step inside to find a beautifully updated modern kitchen with floor-to-ceiling cabinetry, a large quartz island with an undermount sink, and sleek stainless steel appliances, including a built-in microwave. Updated lighting fixtures, including pot lights, brighten every corner, while the spacious laundry and mudroom offer practicality for daily living. The recently finished basement includes a rec room and an additional bathroom, providing extra living space for family fun or guests. Not to mention, major updates like new windows, roof, concrete driveway, flooring, and LED lighting have been completed in the last 9 years, giving you peace of mind. This home is truly move-in ready and awaits its next loving family! (id:60626)
RE/MAX Escarpment Realty Inc.
44 Arthur Avenue N
Hamilton, Ontario
E;EGANT CLASSIC LARGE 4 BEDROOM HOME - SHOWS EXCEPTIONAL!! TWO AND A HALF STOREY HOME IN EXCELLENT LCOATION. LOCATED NEAR DOWNTOWN AND GO TRAIN STATION, AND BUS ROUTE. TWO FULL BATHS, SEPARATE SIDE ENTRANCE TO BASEMENT. SPACIOUS SECOND FLOOR WITH SECOND KITCHEN. ROOF REPLACED 2019. OWNED HOT WATER TANK MUST SEE THIS OUTSTANDING HOME!! SECOND STOREY FIRE ESCAPE. HARD WIRED SMOKE ALARMS. (id:60626)
Royal LePage State Realty
11664 County Rd 43
North Dundas, Ontario
This rarely offered 11-bedroom home presents an incredible opportunity for those seeking a spacious and versatile property. Formerly operated as a retirement home, this expansive residence is set on a large, treed, and fenced lot, offering privacy and ample space to accommodate a variety of uses. The main level welcomes you with an inviting foyer that leads into a spacious kitchen featuring butcher block countertops, perfect for cooking and entertaining. The dining room and living room boast high ceilings, creating an airy and open atmosphere filled with natural light. Outdoor living is just as impressive, with a 16' x 36' exterior deck, ideal for gatherings, and a fire pit area, perfect for relaxing in a peaceful country setting. Conveniently located near Winchester, Kemptville, and Mountain, the home offers easy access to Ottawa East via Bank St., Kemptville via County Road 43, and Ottawa West via Highway 416. With its size, layout, and prime location, this property offers endless possibilities whether as a retirement home, medical or professional office, nursing home, or other business venture. A truly unique opportunity with unlimited potential! Book your private viewing today. 24hr Irrevocable on all offers (id:60626)
Paul Rushforth Real Estate Inc.
Freeborn Road Land
Corman Park Rm No. 344, Saskatchewan
Nice holding property or site to build a home on, just outside city limits. The land falls under P4G zoning and is designated as agricultural land that cannot currently be subdivided, land only the other driveway and house seen in picture 1 not included. (id:60626)
Boyes Group Realty Inc.
812, 46 9 Street Ne
Calgary, Alberta
Penthouse Luxury at Bridgeland Crossings!Welcome to this stunning two bedroom plus den condo in the heart of Bridgeland. One of the largest units in this very quiet complex, this PENTHOUSE suite comes with TWO titled side by side parking stalls, walk-in laundry and offers exceptional space, style, and comfort.The open-concept layout features 10’ ceilings, elegant laminate flooring, and expansive windows that flood the space with natural light. The chef’s kitchen is equipped with custom cabinetry, walk-in pantry, quartz countertops, a gas cooktop, and high-end stainless steel appliances, perfect for everyday living and entertaining.The spacious primary bedroom includes a walk-in closet with built-in organizers and a luxurious four-piece ensuite with dual sinks and a full-size shower. The second bedroom is outfitted with a queen-sized Murphy bed for added versatility and is located next to another full bathroom. Both bedrooms have electric blackout blinds. A flexible den space is ideal for a home office or workout area.Enjoy year-round comfort with central A/C and relax on your oversized west-facing balcony with a gas line for barbecuing and fanatastic views of the majestic Rocky Mountains, Saddledome and Murdock park. This outstanding buildings amenities include two fitness centres, a yoga studio, owners lounge/Theatre room, community gardens, an outdoor patio with putting green and BBQs, a dog wash station, bike hub, and guest suite. Also incuded is a storage unit on the same floor for easy access.This complex is ideally located with quick access to main thoroughfares yet steps from Murdoch Park, trendy shops, cafés, the Bow River Pathway, and the Bridgeland C-train with easy access to the Calgary Zoo, TELUS Spark, and more.Bridgeland Crossings II offers the urban lifestyle you’ve been dreaming of—don’t miss this rare opportunity! (id:60626)
RE/MAX Landan Real Estate
310 Patterson Road
Kelowna, British Columbia
The one you've been waiting for! Move in time for the new school year! Delightful family home, featuring two bedrooms up with laundry on the main level. Huge fenced back yard giving a growing young family room to romp and play, a large garden area for the gardening enthusiast to enjoy, two storage sheds and a covered deck overlooking the yard finishes the package. Huge windows in the main floor living area allows in so much natural light. The basement has a large family room area, one more bedroom, storage and hobby area to be enjoyed by the whole family. There is an attached carport and room to park your RV. Conveniently situated within walking distance to schools, churches, transit, close to shopping, the airport, university and just minutes to downtown Kelowna. This is the package you've been looking for! A great starter home for a young family. (id:60626)
RE/MAX Kelowna
53 Charles Drive
Mount Uniacke, Nova Scotia
Introducing 53 Charles Drive a peaceful retreat nestled in the friendly and growing community of Mount Uniacke. This ICF slab bungalow sits on a generous 3.52-acre lot and offers 2,440 square feet of living space, 4 bedrooms, 2 full bathrooms, and a bright open-concept layout with high-quality finishes throughout. The kitchen is both stylish and functional, showcasing stainless steel appliances, rich-toned cabinetry, beautiful countertops, and plentiful cupboard space ideal for cooking, gathering, and entertaining. The primary suite is a haven, featuring an expansive bedroom, pocket doors that lead to a luxurious ensuite with a custom tiled shower and stained glass doors, double sinks, a private water closet, and a massive walk-in closet! One of the front bedrooms is currently being used as a home gym, complete with floor-to-ceiling mirrors and rubber gym flooring ideal for fitness enthusiasts. This versatile space could easily be transformed into a playroom, office, or bedroom to suit your familys needs. Two additional well-sized bedrooms and a second full bath complete the layout. The double attached garage boasts high ceilings and plenty of room for vehicles, storage, or even a workshop. The yard is a blank canvas perfect for creating your dream outdoor space, whether it's a garden oasis or a play area for the kids. Surrounded by forest, 53 Charles Drive offers peace, privacy, and regular sightings of deer and local birds. Enjoy nearby parks, lakes, trails, and shops, plus the convenience of being a 20-minute drive to Lower Sackville and only a 35-minute drive to downtown Halifax. Dont miss your chance to explore this wonderful property! (id:60626)
Exit Real Estate Professionals


