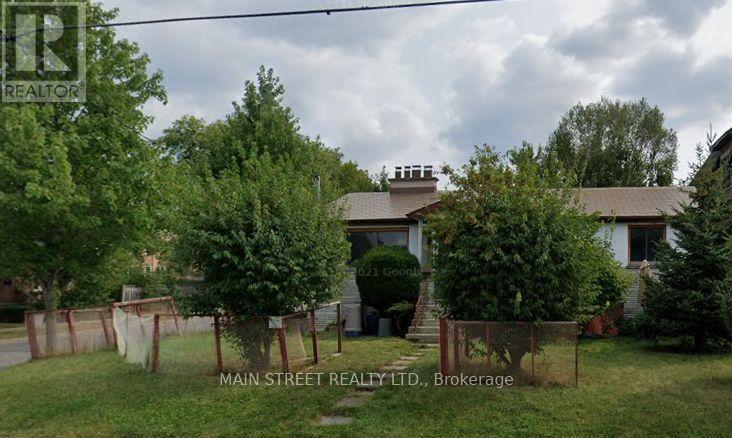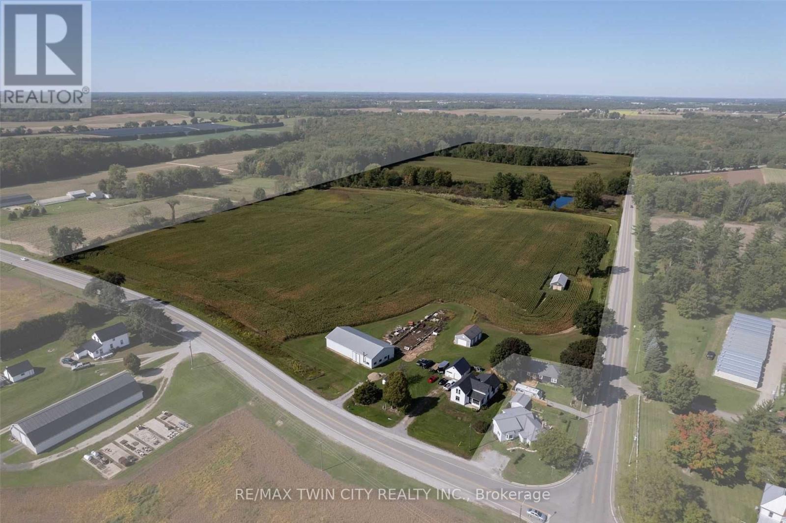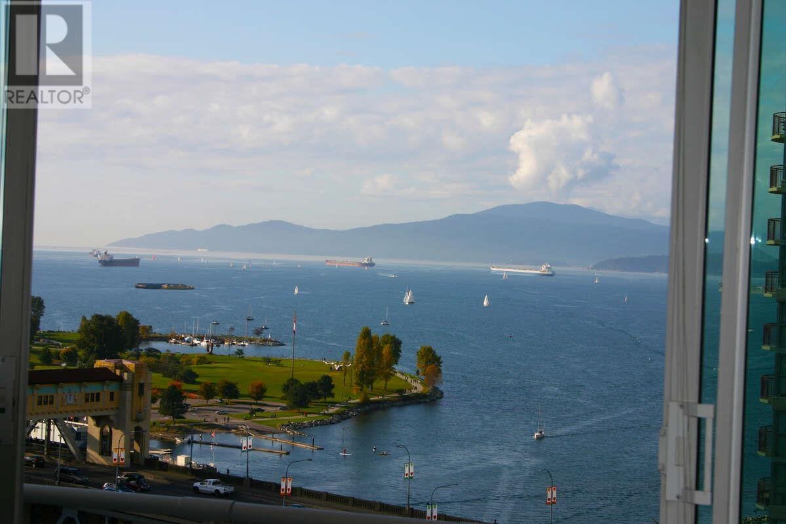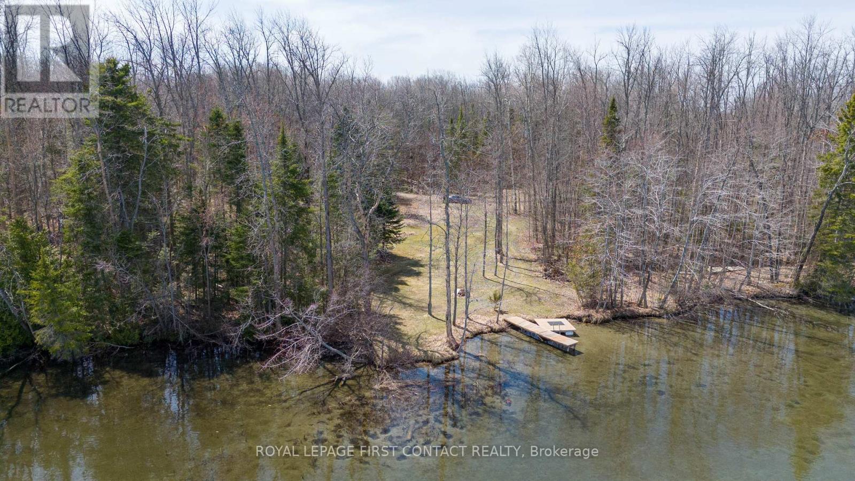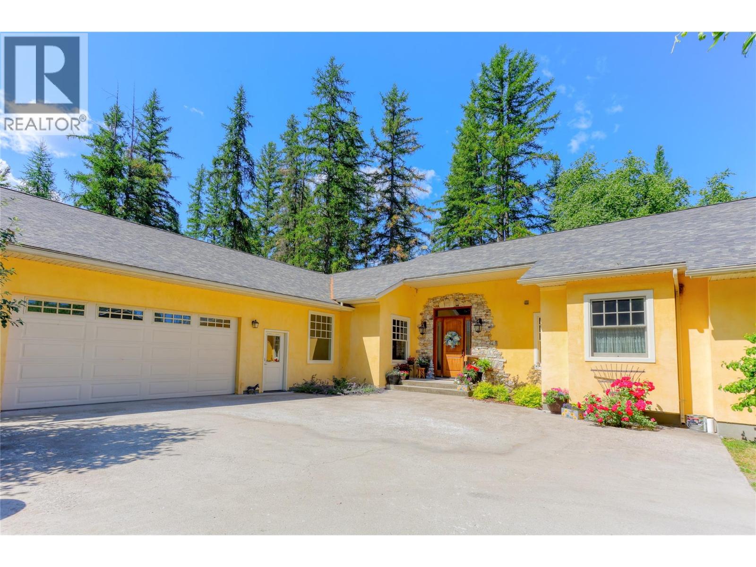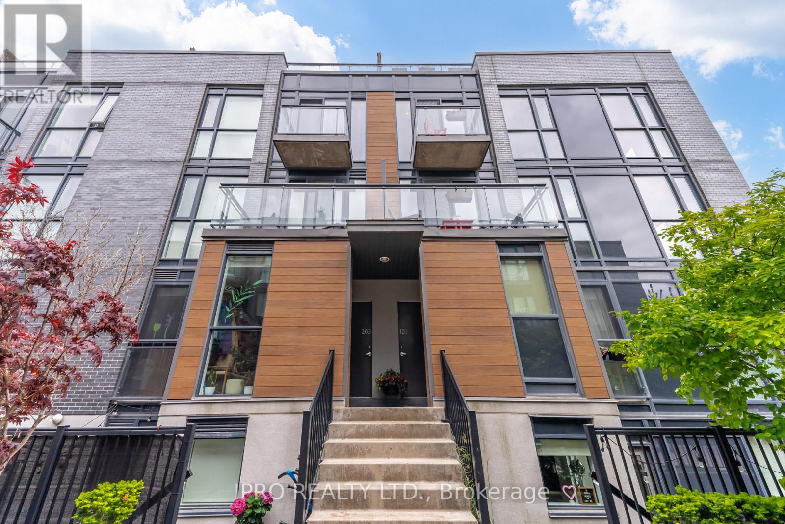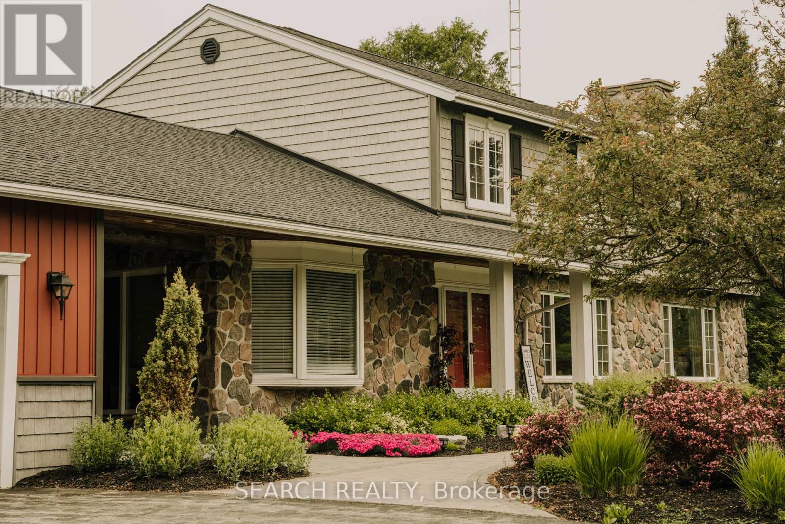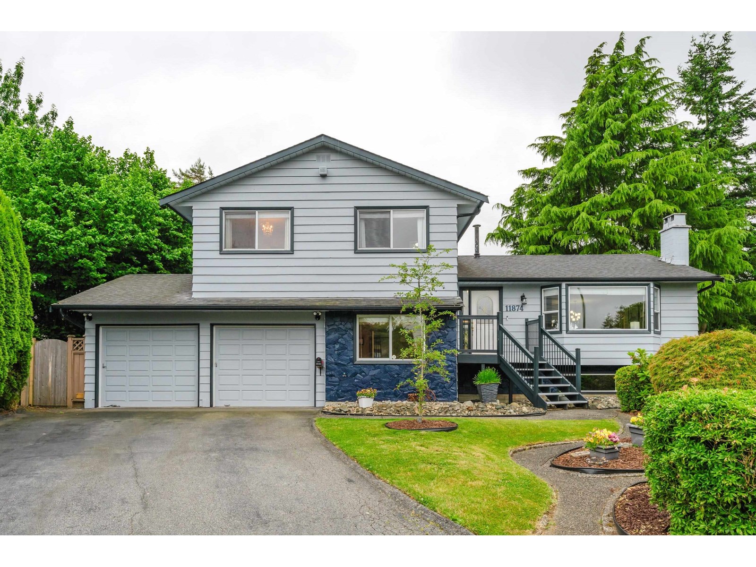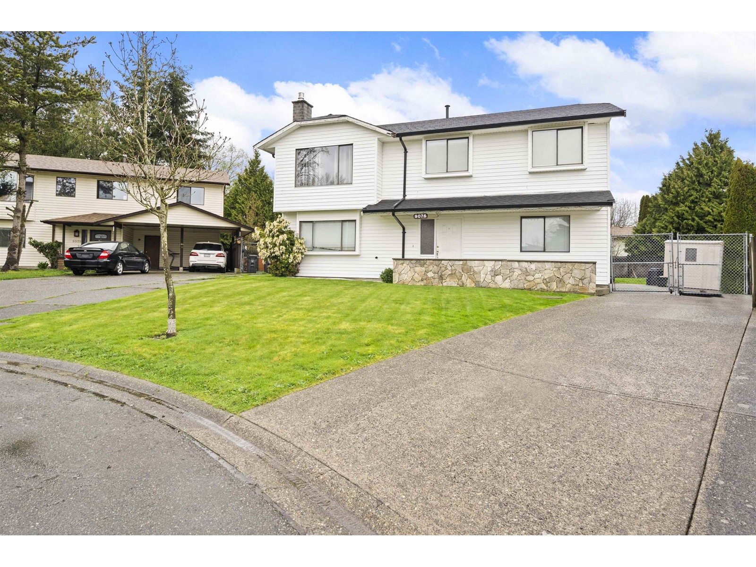99 Patricia Avenue S
Toronto, Ontario
The listing is for Land Value Only. (id:60626)
Main Street Realty Ltd.
471 Lynedoch Road
Norfolk, Ontario
Picturesque 55-Acre Former Tobacco Farm Fronting On Two Paved Country Roads In Norfolk County, Around The Corner From Hwy 3. Approx. 46 Workable Acres Of High Producing, Sandy Loam Soil Currently In A Cash Crop Rotation By A Tenant Farmer. The North Field Has Grown Ginseng And The Field Closest To The Buildings Has Not And Would Be Suitable For It. Good Water Source With The Pond Near The Centre Of The Workable Ground. The 40'X80' Pack Barn Is In Great Shape And Features A Heated Bunkhouse Space With Washroom. A Couple Other Storage Buildings Are Handy For Smaller Equipment Or Tools. The Two-Storey Farmhouse (Tenanted) Has Had Some Cosmetic Updating Recently, Along With A New Hydro Panel And Offers 4 Bedrooms In Total, With A Huge Primary Bedroom On The Main Floor. This Is A Quality Farm With Ample Upside Potential. Do Not Delay, Book Your Private Viewing And Add To Your Land Base Today. (id:60626)
RE/MAX Twin City Realty Inc.
4696 Laguna Way
Nanaimo, British Columbia
Welcome to a home where breathtaking beauty meets thoughtful design—perched high atop Laguna Way, offering unobstructed 180° views across the shimmering Georgia Strait, the coastal mountains, and the Winchelsea Islands. From the moment you arrive, this custom-built sanctuary radiates a sense of calm, luxury, and possibility. Inside, over 4,100 sq ft of inspired design awaits. Soaring 10-ft ceilings on the main floor expand the sense of light and space, while 9-ft ceilings on the lower levels maintain that luxurious volume throughout. Sunlight pours in through floor-to-ceiling windows and skylights, dancing off rich hardwood floors and highlighting the unique angular architecture of the home. At the heart of it all lies a gourmet kitchen crafted for both beauty and function—complete with a massive quartz island, premium KitchenAid appliances, a spice kitchen, and direct access to two of four extraordinary decks. Two stunning primary bedrooms—each with spa-inspired ensuites—cater to family or guests, while the spacious rec room on the lower level opens to a private, landscaped patio ideal for a hot tub or evening gatherings. A legal 1-bedroom suite with its own entrance and ocean views adds versatility and income potential. Four outdoor spaces—including a showstopping rooftop deck above the garage—offer gas hookups, glass railings, and unforgettable backdrops for every moment. Whether sipping coffee at sunrise or toasting under the stars, you’ll always be wrapped in beauty. Located in one of Nanaimo’s most desirable neighborhoods and priced sharply below both assessment and nearby comparables, this rare offering blends custom craftsmanship, panoramic views, and elevated West Coast living. Built with heart, intention, and enduring elegance—this isn’t just a home. It’s the life you’ve been waiting for. (id:60626)
Royal LePage Nanaimo Realty (Nanishwyn)
2204 1500 Hornby Street
Vancouver, British Columbia
For more information, click the Brochure button. Unobstructed water views from every room in this stunning Beach District residence! Enjoy a spacious 150 sq. ft. waterfront balcony accessible from all rooms, including the primary bedroom- wake up to fresh ocean air daily. This resort-style home features 9´ ceilings, a cozy gas fireplace, and full-size dining area, with potential to add A/C. The building offers a 24-hour concierge, indoor pool, gym with sauna, bike storage, and visitor parking. One parking stall included, EV charging and storage available. Pet-friendly (with restrictions) and rentals allowed. A rare opportunity in a prime waterfront community! All measurements are approximate. (id:60626)
Easy List Realty
1912 South Orr Lake Road
Springwater, Ontario
Spanning 84 acres, 3300 feet of shoreline, this property is a hidden treasure nestled along the shores of Orr Lake. For outdoor enthusiasts, this property is an exceptional opportunity to create your dream home in harmony with nature. Alair Homes can help make your custom dream home a reality! Picture waking up to the soothing sounds of lapping waves and rustling leaves, with endless recreational activities right at your doorstep. The serene waters of Orr Lake invite you to indulge in a variety of water sports be it canoeing, kayaking, swimming, or sailing, there's something here for every water lover. Experience the excitement of windsurfing or paddleboarding while savoring breathtaking sunset views. Anglers will delight in casting their lines into the clear waters to catch the day's bounty. Power boating enthusiasts can explore the expansive 760-acre lake, while the property's ATV trails promise thrilling adventures through rugged landscapes. Nature lovers will relish the surrounding wilderness, offering boundless opportunities for biking, hiking, and wildlife observation. Immerse yourself in the serenity of forest bathing or relax beneath a starlit sky, taking in the beauty of the cosmos. Conveniently located just an hour north of Toronto, this location perfectly balances seclusion and accessibility. Situated between Barrie and Midland, you'll find modern conveniences and amenities within easy reach, ensuring a lifestyle of comfort and ease. Escape the hustle and bustle of city life and embrace the enchanting charm of country estate living. Discover a sanctuary where each day is an adventure, and every moment is a celebration of natures splendor. Permitted: One (1) single-detached dwelling and one (1) detached ARU could be located on the Agricultural (A) zoned portion of this land in accordance with Zoning By-law 5000. Do not walk the property without an appointment. *House not included. BUYER RESPONSIBLE FOR ALL DEVELOPMENT CHARGES AND LOT LEVY FEES (id:60626)
Royal LePage First Contact Realty
9309 Station Road
Trail, British Columbia
Introducing this stunning French country-inspired home, offering just under 3,000 sq ft on each floor and designed with comfort, functionality, and exceptional craftsmanship. Elegant French doors in the living and dining areas open to a spacious deck—ideal for entertaining or simply enjoying the peaceful surroundings. The main level features a cozy family room with a wood-burning stove, a beautifully appointed kitchen with high-end appliances, and rich custom woodwork throughout. Vaulted ceilings and a designer Barbara Barry chandelier add timeless elegance. Enjoy serene views from every window. The luxurious primary suite includes two walk-in closets, a dedicated dressing room, and a spa-like ensuite with a marble soaker tub and a large tiled shower. The lower level offers a private movie theatre, a pool table room, and additional space ready for your vision—whether it's a gym, studio, or hobby room. Outside, a large shop with high doors is perfect for projects or small livestock, and a designated garden area invites you to grow your own produce. With geothermal heating, this home is both comfortable and energy-efficient. Located minutes from town in a tranquil, private setting, this property offers unmatched value, style, and lifestyle potential. A truly special place to call home. (id:60626)
Century 21 Kootenay Homes (2018) Ltd
103 - 15 Sousa Mendes Street
Toronto, Ontario
Urban Oasis in the Heart of Junction Triangle. Welcome to Wallace Walk an effortlessly cool, vibey retreat in the heart of the Junction Triangle. This four-bedroom +1, 2.5 bathroom executive town blends modern design with eclectic charm, offering a space that feels just as unique as you are. Step outside and you're mere moments from the West Toronto Rail Pathperfect for morning bike rides and sunset strolls. Grab a pour-over at a local café, hop on the Dundas West subway, GO Train, or UP Express, and explore the best that Toronto has to offer. But honestly, with Roncesvalles and Bloor West Village just around the corner, you might not want to leave at all. Inside, the stylish open-concept layout sets the tone. The kitchen? Minimalist yet warm, with sleek cabinets and the kind of design that makes you want to cook even if you're just into takeout. Slide open the balcony doors, pour yourself something locally brewed, and let the citys skyline serve as your backdrop on your upper level terrace. Light floods in the unit from the floor to ceiling windows and enjoy the soaring 10 feet ceilings and count 'em, 3 outdoor spaces. Bonus: Two dedicated parking spaces mean you've got optionsurban adventurer by day, road tripper by weekend. This isnt just a condoits a lifestyle. A mood. A vibe. And it might just be yours. (id:60626)
Ipro Realty Ltd.
1096 Antler Drive
Penticton, British Columbia
Welcome to 1096 Antler Drive located at The Ridge in Penticton. This sleek and modern walkout rancher offers breathtaking mountain views and a thoughtfully designed layout. The open-concept main floor features a spacious living, dining, and kitchen area with a large island, gas stove, walk-in pantry, and seamless access to a covered deck. The primary bedroom boasts a luxurious 5-piece ensuite and walk-in closet, while a second bedroom, full bath, and convenient main-floor laundry complete the space. The daylight basement extends the living area with a generous rec room, two additional bedrooms, a 4-piece bath, and another covered deck. Cozy up by one of two gas fireplaces, located in the living and rec rooms. The basement also includes a self-contained 2-bedroom rental suite with a full kitchen, gas stove, dishwasher, 4-piece bath, stacker laundry, and a private entrance with its own outdoor space—perfect for additional income or extended family living. Home is currently under construction with estimated completion late 2025. Contact the listing agent to learn more about this new home! (id:60626)
Royal LePage Locations West
014104 Bruce County Road 10 Road
Brockton, Ontario
Elegant Country Estate on 23 Private Acres with Pool & Trails Discover refined country living in this exceptional 4+ bedroom, 3.5 bathroom estate offering over 4,800 sq. ft. of thoughtfully designed space. Nestled on 23 acres of workable land with scenic trails and mixed bush, this custom-built home blends timeless craftsmanship with modern comfort. Inside, a curved oak staircase welcomes you into a home filled with natural light, featuring both formal and casual dining areas, as well as a living room with floor-to-ceiling windows. The main floor family room exudes warmth with a fieldstone fireplace and rustic hemlock beams. Upstairs, four spacious bedrooms include a luxurious primary suite with a spa-inspired ensuite. All bathrooms feature heated floors and premium fixtures. The lower level expands your living space with a second family room, games room, and ample storage, perfect for entertaining or relaxing. Step outside through a breezeway to a covered patio overlooking a stunning 20x40 in-ground solar-heated pool. Whether you're enjoying a quiet morning coffee or hosting a summer gathering, the outdoor space is a true retreat. This estate offers the perfect balance of privacy, recreation, and elegance- an ideal sanctuary just waiting to be called home. Currently operating as an Airbnb Cottage Rental. The place would come fully furnished as is. (id:60626)
Search Realty
11874 90a Avenue
Delta, British Columbia
Beautiful, four-bedroom, four-level home designed for peaceful, practical living. The spacious, sunlit kitchen beckons for family gatherings, while two sizable family rooms offer versatile living space on separate levels. Unwind in your private sauna or hot tub. Additional highlights include a three-car garage, low-maintenance landscaping, and thoughtful finishes throughout-so you spend more time enjoying and less time working. Ideally located just moments from shopping, transit, top schools, and playgrounds. This home effortlessly combines comfort, convenience, and style. Don't miss the opportunity-schedule your private tour today and experience it for yourself! (id:60626)
RE/MAX 2000 Realty
9076 122b Street
Surrey, British Columbia
Tucked away in a quiet cul-de-sac in the heart of Queen Mary Park, Surrey. Built in 1985 and sitting on a generous 7,131 square foot lot, this property offers the space and comfort perfect for family living, with the added bonus of great investment potential.Upstairs features 3 bedrooms, a full bathroom, and a convenient half bath. Downstairs, the home offers excellent flexibility with two more bedrooms, a large recreation room, and a playroom-ideal for extended family or to create a separate living space with its own entry. Surrounded by a friendly community and located close to schools, parks, shopping, and transit, this home is perfect for growing families or those looking to invest in a sought-after Surrey neighborhood. Quiet, private, and full of potential-this one is not to be missed (id:60626)
Sutton Group-West Coast Realty (Surrey/120)
37 Suburban Drive
Mississauga, Ontario
Welcome to 37 Suburban Drive, an absolute show stopper located in the charming and historic village of Streetsville. Completely renovated, loaded with luxury finishes and meticulously maintained. Open concept main floor is an entertainers dream. Designer eat-in kitchen equipped with custom made cabinetry, granite countertops, huge centre island, built-in black stainless steel appliances, oversized pantry, built-in wine rack, undermount sink and pot lights. Family sized dining room with bay window, provides tons of natural light and overlooks the huge backyard, perfect for hosting family gatherings. Large living room with pot lights and wainscoting accent wall. Oversized primary bedroom with custom-built walk-in closet. Fully finished basement offers a large rec room, custom-built bar, natural gas fireplace with stone wall and reclaimed wood mantel, pot lights, built-in work station, shelves and cabinetry. Both full bathrooms have been remodeled with new tile, vanities and oversized walk-in showers. Large fully finished laundry room/kitchen provides in-law suite capability. Entire home has been freshly painted in neutral colours, fitted with pot lights, smooth ceilings, new interior doors, baseboards, trim and crown moulding. Exterior pot lights. Roof re-shingled in 2022, new siding, eavestroughs and downspouts 2022, front and back doors replaced 2019, freshly paved driveway 2025. Professionally interlocked parking pad, walkways, back patio with flagstone front porch. Furnace and tankless water heater (owned) both replaced in 2019. Nothing to do but move in and enjoy! Truly a pleasure to show. (id:60626)
Mincom Solutions Realty Inc.

