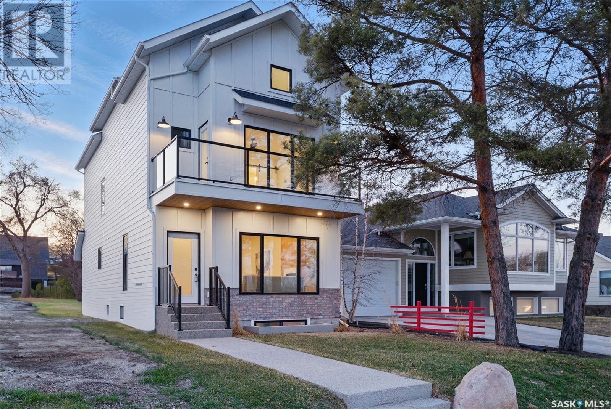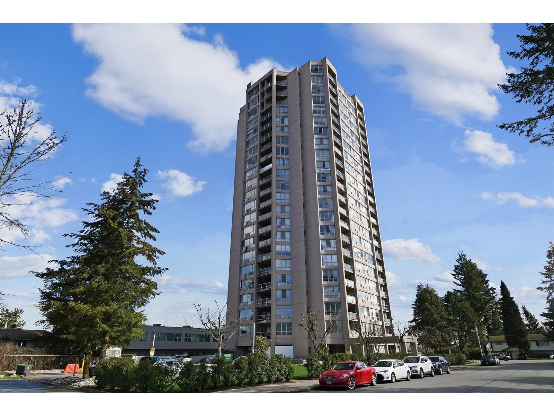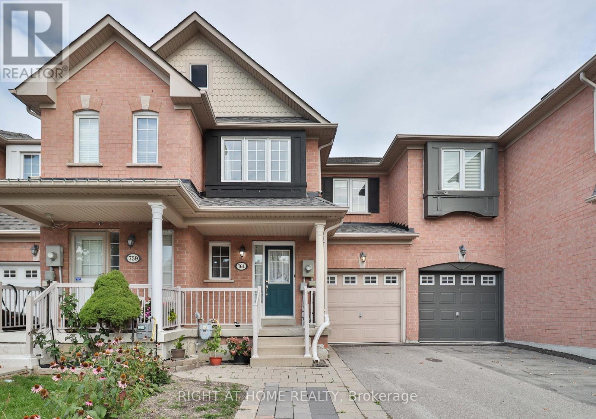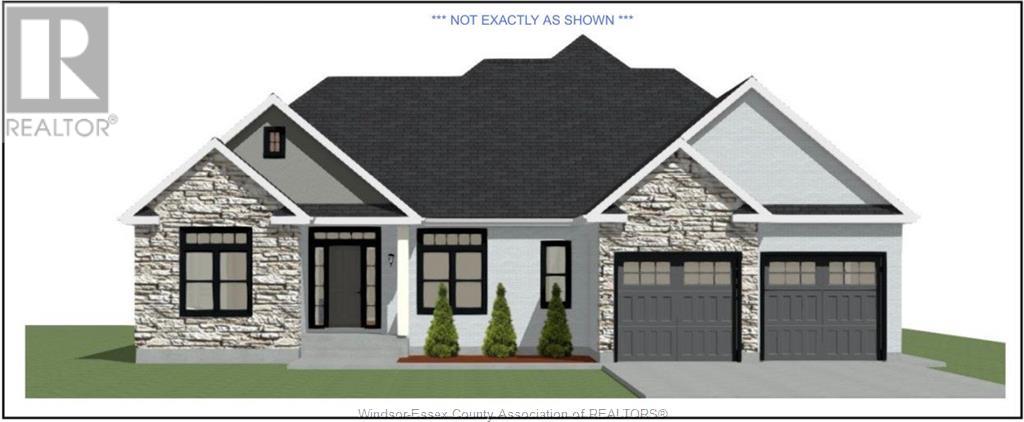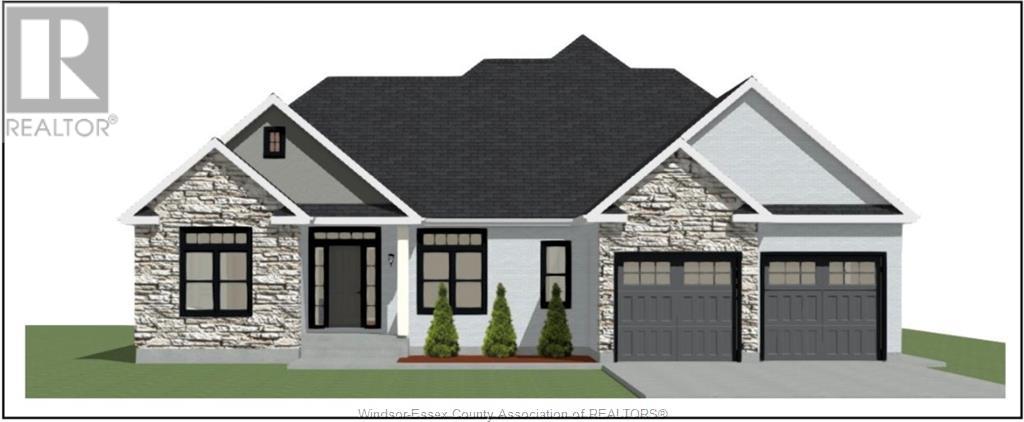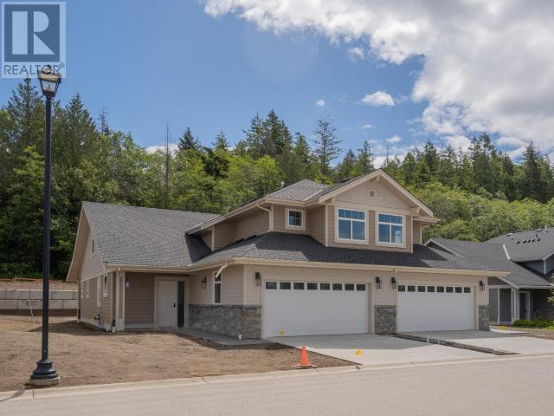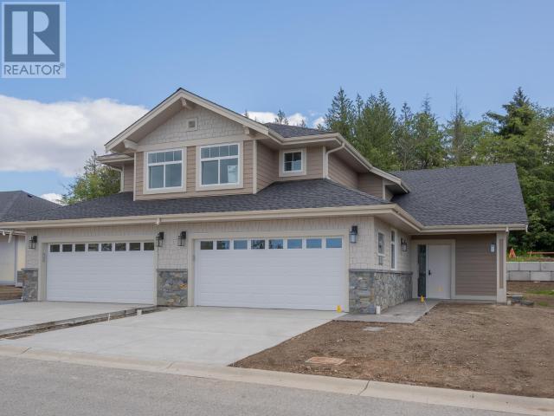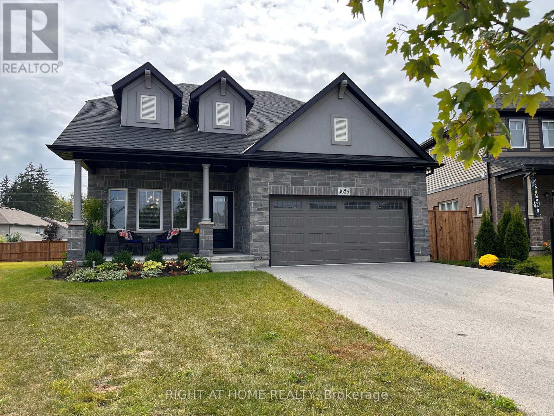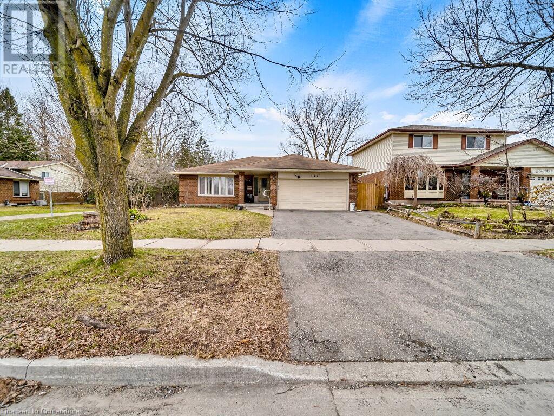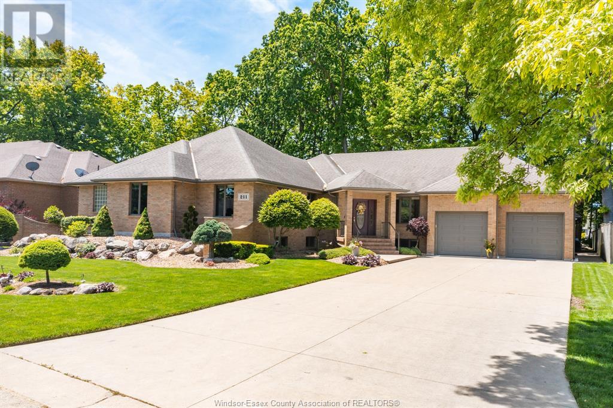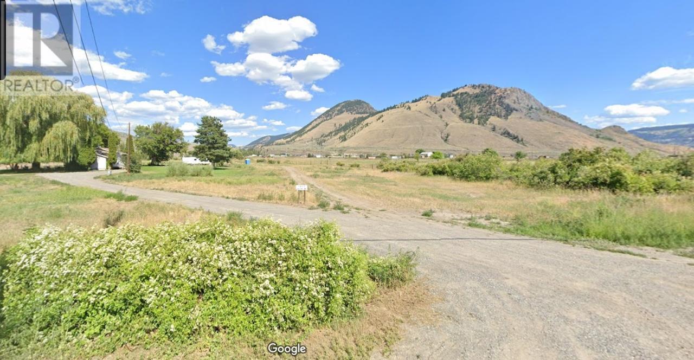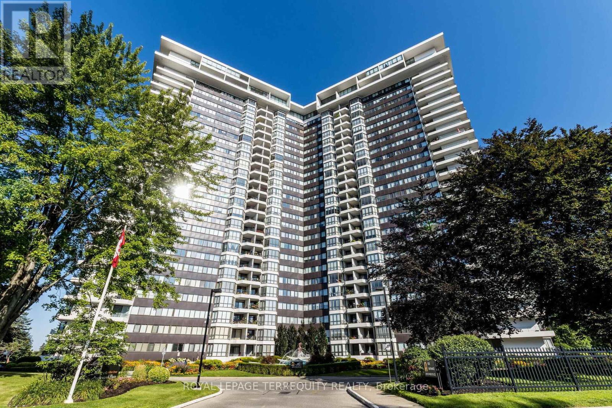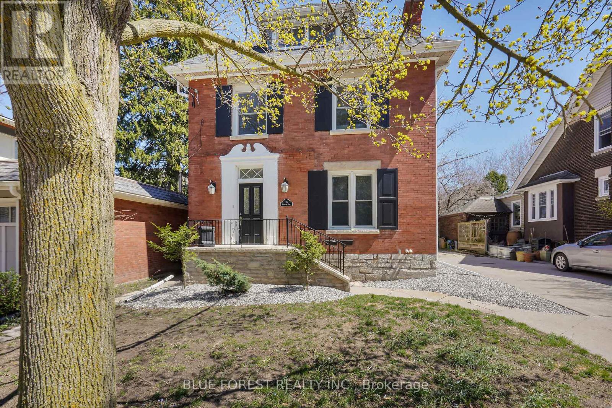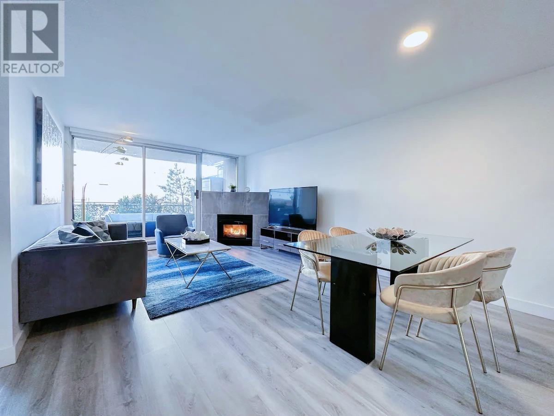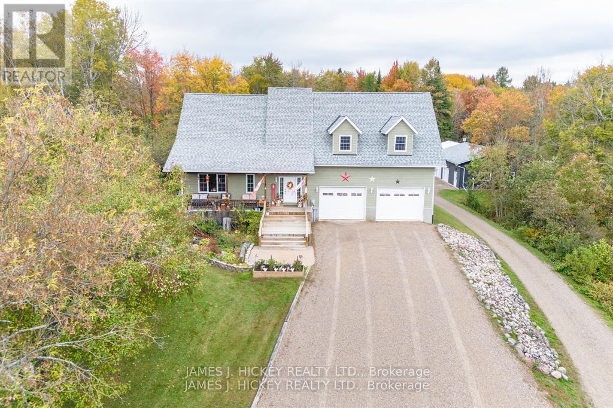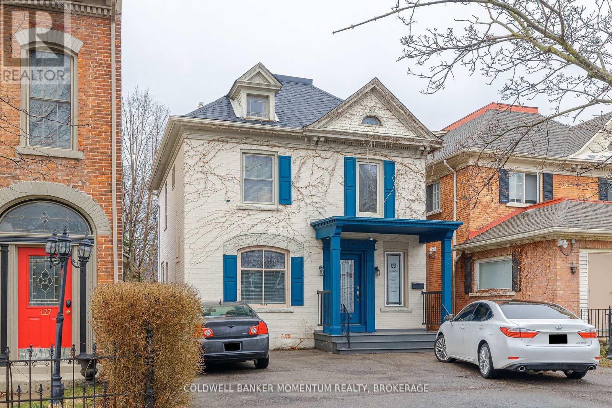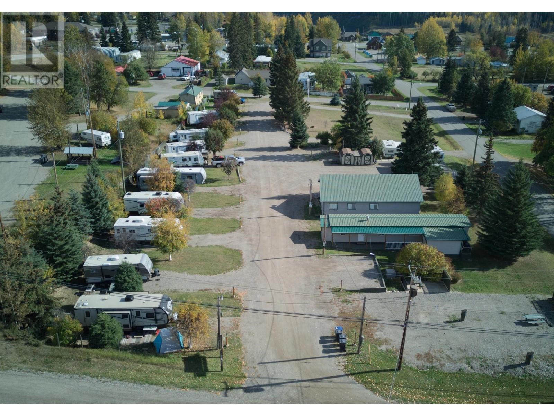4212 40 Avenue
Valleyview, Alberta
7 bay shop on a fully fenced 1.63 acre yard for a fraction of replacement cost! All bays are 50' deep and have 14' x 16' powered overhead doors. There are sumps in all bays and also has a dedicated wash bay complete with a high end pressure washer. There is a large compressor with lines run in shop. Shop has a combination of in-floor heat and forced air, 200 amp service and multiple welding plugs as well as its own bathroom. There are also 2 seacans in yard with power. The yard fence has plenty of power outlets along it. Office features nice reception, storage, 2 private offices, board / lunchroom and it's own office bathroom. Building has town water and sewer. Not ready to buy? Also for lease or Rent to own MLS # A2235820 (id:60626)
RE/MAX Grande Prairie
1511 Spadina Crescent E
Saskatoon, Saskatchewan
Set along one of Saskatoon’s most iconic streets, this custom two-and-a-half-story home reaches the highest allowable height on Spadina, offering treetop views of the South Saskatchewan River. Inside, thoughtful design and warm finishes create a space that feels both elevated and grounded. The main floor features engineered hardwood, rift oak cabinetry, and a kitchen built for everyday ease and quiet moments—ample counter space, recessed lighting, a butler’s pantry with drink fridge, and built-in cabinetry in the dining area with under-cabinet lighting. The gas fireplace anchors the living room, while a half bath and custom mudroom storage make daily life smoother. Off the kitchen, a composite deck leads to the backyard (garage pad, retaining wall, and landscaping to be completed Spring 2025). Upstairs, natural light pours through stairwell windows, guiding you to three bedrooms. The primary suite includes a walk-in closet, spa-inspired ensuite with heated tile, soaker tub, walk-in shower, and under-cabinet glow, plus a private balcony nestled in the trees. The second level also features a second full bathroom and laundry room with built-in shelving and workspace. The third level is a bright and versatile flex space—ideal for a media room, library, creative studio, office, or all of the above. It's the kind of space you can grow into and adapt over time. The basement is open for development and includes a separate side entry—offering potential for a legal suite, additional living space, or future income generation. The developer can complete the basement, garage, or a suite upon request. With central A/C, a landscaped yard with underground sprinklers, New home warranty, and a location steps from the river, the Weir, and Meewasin Trail, this home blends smart design, lasting comfort, and a connection to nature—all just minutes from downtown. (id:60626)
Boyes Group Realty Inc.
2004 14881 103a Avenue
Surrey, British Columbia
Exquisitely renovated 3-bedroom, 2-bathroom corner sub-penthouse boasting panoramic mountain and city views in the heart of Guildford. Bathed in natural light, this refined residence showcases sophisticated updates including wide-plank flooring, designer paint, custom window treatments, luxurious spa-inspired bathrooms, and a gourmet kitchen outfitted with premium stainless steel appliances and sleek stone countertops. Perfectly positioned within walking distance to upscale shopping, fine dining, and transit, this rare offering is arguably the most elegant 3-bedroom home available in the area. (id:60626)
Homelife Benchmark Realty Corp.
2475 Alf's Bay Lane
Frontenac, Ontario
Nestled on 1.9 acres of land with an impressive 393 ft of waterfront access, this property features a private beach, docks for your watercraft, and deep swimming areas.As you gather in your lakeside gazebo, the west-facing orientation ensures you'll be treated to glorious sunsets sparkling over the lake and surrounding Canadian shield landscape every evening.This custom-built 4-season solar powered home is a sanctuary boasting 5 bedrooms, 2 bathrooms, a primary bedroom with ensuite, main floor laundry, an entertaining kitchen, a living/family room with a cozy stone fireplace, and a dining/living room offering breathtaking lake views with a walkout to the screened sun porch. In addition the property provides a garage & workshop, Boat port with steel shed, private boat launch, gardens,shed and Bunkie with hydro and plenty of grounds for all your family entertainment.For those who crave adventure, fishing, hunting, and trails are just a stone's throw away from your future doorstep. Dive deep into crystal-clear waters teeming with fish or embark on exhilarating hikes through winding trails that lead you towards hidden treasures waiting to be discovered.The lake is teeming with abundant fish species such as - Whitefish, Pickerel/Walleye, Pike, Small & Largemouth Bass, Pan Fish and the odd Muskie - perfect for fishing enthusiasts. 2 Marina's with boat services & groceries.This property is off-grid, solar powered with extensive systems in place- NO HYDRO COST!!!!!The complex Solar system includes- Outback Systems capable of 2875 watts, 12 panel (250 watt each), 12 batteries 6 volt (48 Volt storage system) 200 amp service, house & garage; Propane powered HWT on demand, stove, dryer & back up 2020 Cummins generator; 1 Napoleon Wood Fireplace insert and 1 Jotul Wood stove. Metal roof, New siding (2023); New sunroom including Weather-All windows (2022). Portage access to other lakes for private fishing/hunting in the 100s acres of Crown land. (id:60626)
Royal LePage Proalliance Realty
3380 Jinnie's Way
London South, Ontario
Client RemarksWelcome to 3380 Jinnies Way, an impressive two-story home with over 3,400 sq ft of finished space on a quiet street within the coveted Andover Trails neighborhood. 5 bedrooms and 3.5 bathrooms, including a fully finished basement with in-law suite capabilities. The main floor boasts an open concept layout, complete with a gourmet kitchen adorned with granite countertops, an oversized walk-in pantry, and living room with a gas fireplace. The upper level has 4 bedrooms plus a flex room that could serve as an office, fifth bedroom, playroom, or additional living area. The primary bedroom has tray ceilings with a large walk-in closet and grande ensuite with double vanity, tiled stand-up walk-in glass shower plus soaker tub. For added convenience, the laundry room is located on the second floor. The basement is fully finished with a bedroom, 4-piece bathroom and kitchenette. Step outside to the backyard oasis, perfect for hosting gatherings with a spacious deck, stamped concrete pad, and cozy fire pit. Blueprints available to add a sunroom. Conveniently located close to schools, shopping centers, parks, and highway 401 & 402. Book your showing today!Offer Remarks (id:60626)
Century 21 First Canadian Corp
761 Joe Persechini Drive
Newmarket, Ontario
Welcome to 761 Joe Persechini. Well maintained Spacious Townhouse in the heart of Summerhill Estates. Very accessible location to many amenities and transit. This spacious townhome has direct access to garage, has 3 generous size bedroom. Primary Br showcase with 4pc ensuite, walk-in closet and extra closet. Main floor kitchen-breakfast area has direct access to a large deck walk down to a fenced backyard. (id:60626)
Right At Home Realty
1840 Molise Boulevard
Kingsville, Ontario
Experience modern comfort and timeless design in this beautifully crafted transitional-style ranch by 11 Birch Custom Homes. 3 bd 2.5 baths, office, and an open-concept kitchen, dining, and family room with fireplace. High ceilings, large windows, and a covered patio offer bright, inviting spaces. Includes main-floor laundry, mudroom, atrium entryway, and double garage. A perfect blend of custom design, comfort, and style. (id:60626)
Jump Realty Inc.
1928 Serenity Lane
Kingsville, Ontario
Experience modern comfort and timeless design in this beautifully crafted transitional-style ranch by 11 Birch Custom Homes. 3 bd 2.5 baths, office, and an open-concept kitchen, dining, and family room with fireplace. High ceilings, large windows, and a covered patio offer bright, inviting spaces. Includes main-floor laundry, mudroom, atrium entryway, and double garage. A perfect blend of custom design, comfort, and style. (id:60626)
Jump Realty Inc.
4066 Saturna Ave
Powell River, British Columbia
WESTVIEW HEIGHTS: PHASE 2 - Now selling brand new view two-story units in the stunning Westview Heights development. Main-level-entry two-story custom architecturally designed plans offer all the convenience of level-entry living, plus the comfort of additional space upstairs. The main level offers 9' ceilings and 13' vaulted great room with custom kitchen featuring spacious island, quartz counters, tile backsplash and full kitchenaid appliance package. Both floors feature master bedrooms, so you can have your view bedroom upstairs, or the convenience of main-level-living with three spare rooms upstairs. These homes are built to Step Code 5 for the utmost in efficiency, with heat pump, HRV and hot water on demand. Experience the best in low maintenance living on the coast at Westview Heights! (id:60626)
Exp Realty (Powell River)
4064 Saturna Ave
Powell River, British Columbia
WESTVIEW HEIGHTS: PHASE 2 - Now selling brand new view two-story units in the stunning Westview Heights development. Main-level-entry two-story custom architecturally designed plans offer all the convenience of level-entry living, plus the comfort of additional space upstairs. The main level offers 9' ceilings and 13' vaulted great room with custom kitchen featuring spacious island, quartz counters, tile backsplash and full kitchenaid appliance package. Both floors feature master bedrooms, so you can have your view bedroom upstairs, or the convenience of main-level-living with three spare rooms upstairs. These homes are built to Step Code 5 for the utmost in efficiency, with heat pump, HRV and hot water on demand. Experience the best in low maintenance living on the coast at Westview Heights! (id:60626)
Exp Realty (Powell River)
3628 Allen Trail
Fort Erie, Ontario
Beautiful Bungaloft Situated on a Large Pool Sized Lot! Del Mar Model by Mountainview Homes, 115K in Upgrades. Just to name a few: Oversized Depth in Garage and Front Porch and Extended Depth in Laundry Room with an added Side Door. Custom Back Patio Area Covered with Roof. Upgraded Windows Throughout. The Home has 200 amp Service. Master is on the Main Floor with W/I Closet and Spectacular Ensuite with Double Quartz Vanity and Oversized Double Walk In Shower. The Kitchen Boasts Quart Counter Tops, Centre Island, Porcelain Floors, Pot Lights, Crown Molding on Cabinets and an Extra Deep Pantry. The Servery Between the Kitchen and Dining Room adds a Convenient Touch. Pocket Doors on Both Master Ensuite and Laundry Room. Hardwood Throughout . Oak Staircase, 9ft Ceilings and Cathedral Ceiling in the Great Room. Property is Minutes to Crystal Beach, Shops, Restaurants, Schools, Trails and Only 20 Minutes to Niagara Falls. (id:60626)
Right At Home Realty
258 Green Vista Drive
Cambridge, Ontario
This beautifully updated bungalow is perfectly situated in a prime neighbourhood, backing onto peaceful walking trails and green space. Just minutes from top-rated schools and family-friendly parks, it offers the ideal combination of convenience and natural surroundings. The main floor features three spacious bedrooms, plenty of natural light and fresh paint throughout. The fully renovated (2020) in-law suite in the basement presents significant income potential, with three bedrooms, a custom kitchen equipped with stainless steel appliances, an updated 5pc bathroom, engineered hardwood floors, and a fully separate walkout entrance. Thoughtful soundproofing enhancements provide added privacy between floors, and the updated gas fireplace adds warmth and charm. Whether youre looking to offset your mortgage or invest, this self-contained suite is an exceptional opportunity to generate steady rental income. Outside, the backyard has been thoughtfully maintained with cleared landscaping, privacy screens on the fence and deck, new steps, and a convenient 20A electrical outlet to support outdoor equipment. Other recent upgrades include a new 200 Amp electrical panel and furnace from 2020, ensuring modern comfort and efficiency. This versatile home combines comfort, style, and unbeatable location with a lucrative rental option, making it a rare find for both homeowners and investors alike. (id:60626)
Keller Williams Edge Realty
125 Biehn Drive
Kitchener, Ontario
Welcome to 125 Biehn Drive, a beautifully maintained brick bungalow nestled in one of Kitchener's most desirable neighbourhoods. Backing directly onto Brigadoon Park with scenic walking trails, this spacious home offers the perfect blend of comfort, versatility, and income potential.The main floor boasts a bright and inviting layout featuring 3 bedrooms, including a primary suite with a 3-piece ensuite, plus an additional 4-piece bath. Enjoy the elegant hardwood flooring throughout the living and dining areas, complemented by large windows that fill the space with natural light. The modern kitchen is a chef's dream with stylish ceramic flooring, quartz countertops, a large island, and new cabinetry. Step out from the cozy family room onto the private deck, perfect for entertaining or relaxing while overlooking the inground pool and the peaceful green space of Brigadoon Park. The fully fenced backyard offers both privacy and tranquility. Downstairs, you'll find a legal 2-bedroom apartment with its own laundry facilities, ideal for an in-law suite or a mortgage helper. This lower unit includes a full kitchen, a spacious open-concept living/dining area with a wood-burning fireplace, a full bathroom, and a bonus storage room. (id:60626)
RE/MAX Real Estate Centre Inc.
211 Woodland Drive
Harrow, Ontario
Experience executive living in this custom-built, original owner, full brick ranch, boasting an enviable location on the renowned wine route. Enjoy seamless access to prestigious golf courses, a bustling marina, and the serene beauty of the nearby lake, offering endless opportunities for recreation and leisure. Discover exceptional quality throughout, a testament to the 'seeing is believing' standard of this home. Featuring solid oak doors and trim on both levels, elegant tiered ceilings, silent floors, every detail exudes craftsmanship. The basement is ingeniously designed with I-beams, eliminating the need for obstructive posts, and features a massive wet bar, a multi-sided gas fireplace, and a dedicated games room. This level also includes a full bathroom and three additional bedrooms, providing ample space for family and guests. A 2 1/2 car attached garage offers a drive-through door to the backyard providing convenience for yard maintenance and ready access to the detached double plus garage/workshop. Currently outfitted as a golf simulator/video games room, this additional structure is equipped with a two-piece bath, heat, and hydro, presenting exciting potential for a second residence, extensive projects or a hobby space for a wide range of activities. Outdoor entertaining is a dream with three tiers of composite decks, including a covered section, perfect for enjoying the picturesque surroundings year-round. Bell fibre optic internet available! (id:60626)
RE/MAX Care Realty
61 Adelaide Street
Wellesley, Ontario
Welcome to the quaint village of Linwood, offering all the amenities you need with neighbourhood charm. The beautiful 61 Adelaide St features a spacious 2-storey home situated on a well-landscaped 0.5 acres. You are welcomed into the home into the foyer, which leads you to the spacious and cozy family room with a gas fireplace and a nice window bench. From there, you flow nicely into your bright and open kitchen, which has a very spacious pantry for all the space you need! Upstairs, you will find 3 large bedrooms and a 5-piece bathroom with a jacuzzi tub. Downstairs offers ample space for a growing family with a nice bedroom, a 3-piece bathroom, and a large recroom. A very nice bonus is the walkout from the recroom to your backyard oasis. There is ample room to do as you wish, but it also features a luxury saltwater hot tub to enjoy, as well as front and back covered porches to take in the views. This home has been well-maintained and updated over the years, featuring a new roof (2023), furnace and AC (2022), water softener (2024), skylight (2023), garage door (2022), and a hot tub installed in 2022. It is a rare find that wont last long so book your showing today! (id:60626)
RE/MAX Twin City Realty Inc.
1207 Salish Road Lot# 2
Kamloops, British Columbia
Commercial use and general light industrial use lot. Approximately one acre in proposed subdivision, will have water and power available at the lot line. Septic to be installed by the purchaser. Call listing agent for more information. (id:60626)
RE/MAX Real Estate (Kamloops)
394 Madelaine Drive
Barrie, Ontario
Welcome to this beautiful 4 bed 3.5 bath detached house at 394 Madelaine Drive. A perfect blend of luxury and functionality- it features 9' ceiling on both floors, quartz countertops in kitchen, hardwood floors throughout, zebra blinds and elegant oak stairs. Front door entrance welcomes you with a high 10' ceiling foyer and den. Open concept kitchen with a large centre island is perfect for cooking and family gatherings. Family room boasts a gas fireplace with a potential for built-in shelving on both side. Second floor includes 4 spacious bedrooms, a laundry room and 3 full baths with raised countertops for added convenience. Den on the main floor is perfect for home office or a 5th bedroom. 103 ft deep lot provides ample backyard space to enjoy outdoor living. Conveniently located near major highways, grocery stores, schools and much more. Book your showings and see for yourself.**PS- Virtually Staged.** (id:60626)
Ipro Realty Ltd.
Ph11 - 1333 Bloor Street
Mississauga, Ontario
Prestigious 'Applewood Place'! Welcome to Penthouse 11! A truly 'One of a Kind', 2-Storey, 2 Bedroom plus Family Room Condo with 3 Walk-outs to 2 Terraces and a Balcony with Spectacular Views, in-suite Laundry plus 2 Car Parking. This magnificent suite awaits your personal touch! The Main Floor offers Rich Hardwood Floors, Crown Moulding, Soaring 9-foot Ceilings, Wall-to-Wall Windows and Walk-outs to 2 Separate Terraces with Panoramic South-East Views! Over 2200 square feet! Open-concept Living & Dining Room with Electric Fireplace, a Family Room with Wet Bar and separate Sitting Area, perfect for quiet Den/Home Office space. This great space was previously used as the Dining Room. The open Spiral Staircase takes you to the Upper Level with a large 5-piece Bathroom plus a spacious Laundry Room with lots of Storage. Your Primary Bedroom has magnificent wall-to-wall Windows, Walk-in Closet, a large Wardrobe Closet plus a 5-piece Ensuite Bathroom. There is also a generous-size 2nd Bedroom with a separate Sitting area, 2 closets, plus a walk-out to a Large Balcony. This rarely offered Penthouse Suite provides you with a separate Entrance to both Levels of your unit. This Welcoming Condo Community offers you a 24-hour Concierge, a gorgeous Indoor Rooftop Pool and Sun Deck, a Gym, Party Rooms, a Guest Suite, Visitor Parking, a Convenience Store and much more! You're just minutes to Shopping, Schools, Parks, the GO Train, the Airport, and Downtown with a Bus at your Door! (id:60626)
Royal LePage Terrequity Realty
18 Belgrave Avenue
London South, Ontario
Live in Style, Invest with Confidence - Rare Duplex in Old South! Welcome to the perfect blend of charm, character, and cash flow walking distance of coveted Wortley Village in London. This detached 2.5-storey legal duplex offers a unique opportunity for homeowners and investors alike. The upper unit is a spacious, 2-bed, 2-bath retreat with tall ceilings, open-layout floor plan and an incredible loft-style primary bedroom that feels straight out of a designer magazine. With updates throughout, including modern kitchen and bathrooms. Rented for $2,500 per month Plus utilities. The main-floor unit is a well-maintained 2-bed, 2-bath with a large kitchen and open living/dinging room layout. Rented for $2,100 per month plus utilities. This income-producing duplex covers the mortgage, making your path to ownership that much easier. Whether you're a first-time buyer, house hacker, or seasoned investor, the numbers make sense. Prime Location blocks to Wortley Village: one of London's most desirable neighbourhoods. Stroll to cafes, boutique shops, parks, and some of the best local events. Key Features: **Legal Duplex **2 Bed/2 Bath upper unit with loft-style bedroom **2 Bed/2 Bath main & lower unit (tenanted) **Century charm with modern updates **Detached property with private yard **Walking distance to Wortley Village amenities. Own your lifestyle AND your investment - book your private tour today! Whether you're looking to live beautifully or build your portfolio, this is the opportunity you've been waiting for. Opportunities like this are rare - don't wait! (id:60626)
Blue Forest Realty Inc.
309 555 Abbott Street
Vancouver, British Columbia
Spacious and stylish, this fully renovated Downtown Vancouver property features two large bedrooms, each comfortably accommodating a king-size bed. Renovated in 2020, the home showcases a complete transformation with modern upgrades including new kitchen cabinets, sleek countertops, contemporary sink and fixtures, cooktop, updating flooring, designer tiles, and smooth ceilings throughout. One of the standout features is the expansive 400 sq. ft. rooftop patio- perfect for entertaining or relaxing in the heart of the city. Located steps from Gastown, Yaletown, top restaurants, shopping, and public transit, this home offers unbeatable urban convenience. The building includes premium amenities such as a gym and pool. *AIRBNB ALLOWED (id:60626)
RE/MAX Crest Realty
26 - 10 Porter Avenue
Vaughan, Ontario
Price to Sell!! Finished Basement!! Immaculate & Stunning Executive End Unit!! Premium Corner Lot Townhouse In the Heart of Woodbridge. Luxurious 3 Bed & 4 Bath Custom Model W/Tons of Upgrades. Oak Hardwood Throughout. 9-Ft. Main Floor Ceilings, Huge/Wide Living, Dining And Lounge Area. Eat-In-Kitchen With Granite C/Tops, W/Breakfast Bar etc. Main Level Family Room With 4pc Bath. for W/O to Deck & Backyard; New Kitchen, finished Basement. Steps Away From Park, Walking Distance to Woodbridge Shopping Center, Schools, Community Centre, Library and Park. Convenient Access to Hwy 7, 27, & 427, And Just Steps to the Famous Woodbridge Fair!! (id:60626)
Index Realty Brokerage Inc.
44a Main Street
Laurentian Hills, Ontario
This BEAUTIFUL custom 3 + 1 bedroom family home features a roomy front foyer leading to the living room and spacious kitchen with gorgeous vaulted ceilings, solid Hickory cupboards, granite counter tops, super Island with seating for 5, custom commercial appliances, huge walk-in pantry, family room with gas fireplace, 2pc. bath and main floor laundry. Second level offers a large primary bedroom with walk-in closet and 3pc. en suite with large jacuzzi tub, 2 additional bedrooms and 4pc. bath. Basement features spacious 4th bedroom, Rec room, 3pc. bath. 32' x 32' attached heated garage features 16' ceilings and plus an additional 32' x 40' heated garage with double carport. Even has a maple sugar prep building. Gas Heat/Central Air. All this and more on a 1.49 acre Lot. Don't miss it! Call today. 24hr irrevocable required on all Offers (id:60626)
James J. Hickey Realty Ltd.
179 King Street
St. Catharines, Ontario
Welcome to 179 King Street in downtown St. Catharines! This gorgeous building has been professionally renovated and offers many opportunities to prospective buyers. Boasting 1932 square feet of possibilities, it would be great for an owner operator to call it both their home and work space. Whether you're looking to open a high end salon, legal or accounting office or any other professional space, this beautifully maintained character building could be your perfect match! The main floor features a half bath and kitchenette and the second floor features a 4 piece bathroom. The second floor is currently being rented to a business but offers the opportunity for the new owner to renovate upstairs into a living space and operate their business on the main floor. The building also comes with dedicated parking spaces, and a large backyard. Located in the downtown core, this building is perfectly situated for any successful business. (id:60626)
Coldwell Banker Momentum Realty
9802-9814 Freddette Avenue
Fort St. John, British Columbia
Welcome to an incredible investment property in Hudson’s Hope, also known as the “Playground of the Peace.” This RV park and campground is perfectly situated for guests, just steps from beautiful Beattie Park and a short walk from the local grocery store, liquor store, a heated outdoor pool, and a gym. The park offers 20 year-round, fully serviced RV sites with internet access, providing comfort and convenience for both long-term and short-term guests. Additionally, the property includes 3 fully furnished suites—with one- and two-bedroom options—complete with in-suite laundry, heat, and high-speed internet, offering a home-away-from-home experience. Guests will appreciate the on-site restrooms, showers, and coin-operated laundry facilities. This property presents an exciting opportunity to own a thriving business in a highly desirable location. Don’t miss out on the chance to invest in this fantastic RV park and campground! * PREC - Personal Real Estate Corporation (id:60626)
Century 21 Energy Realty


