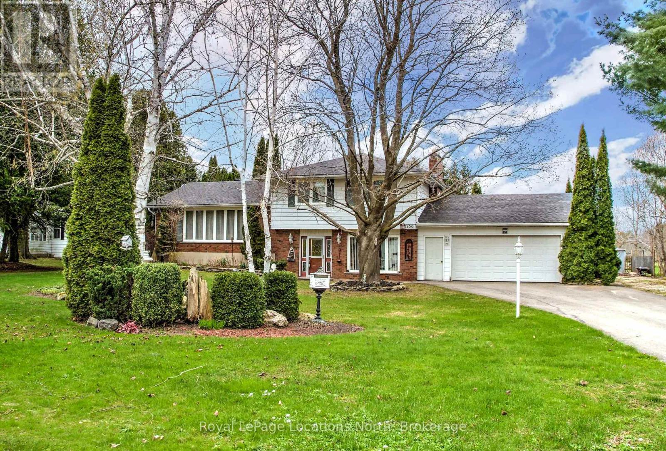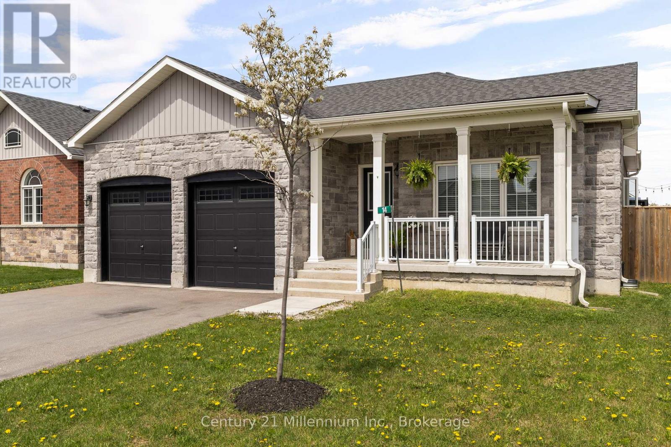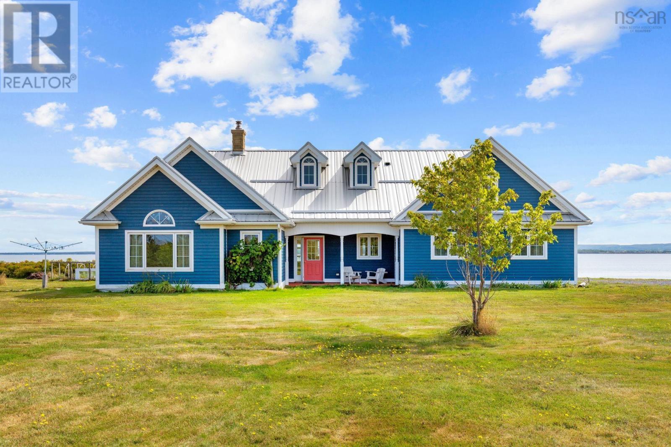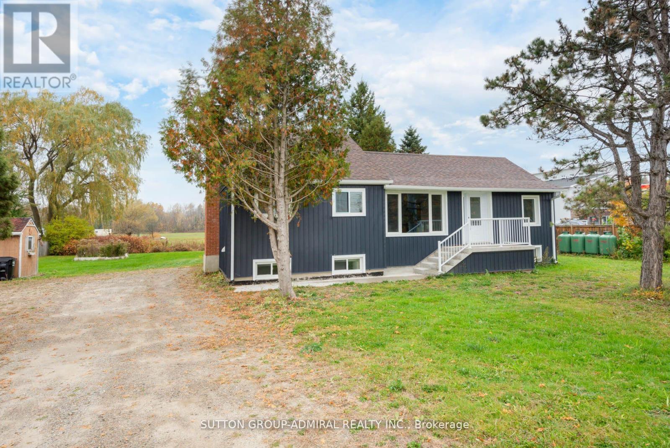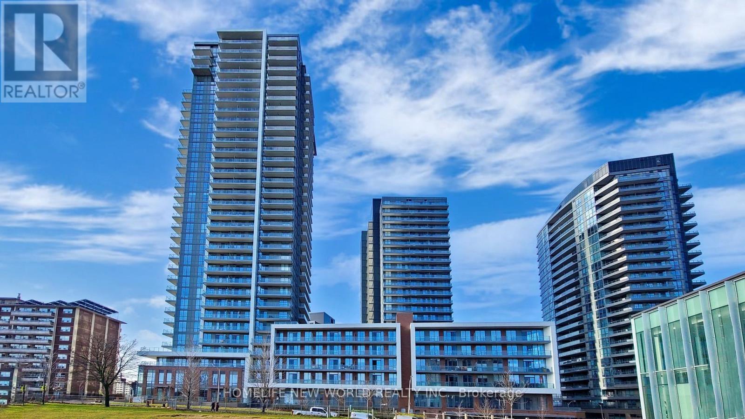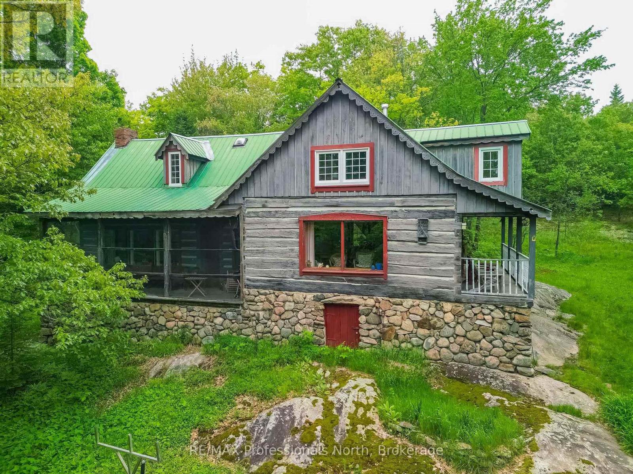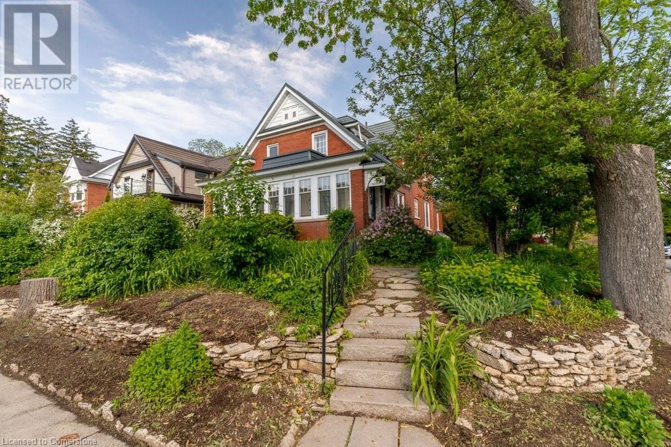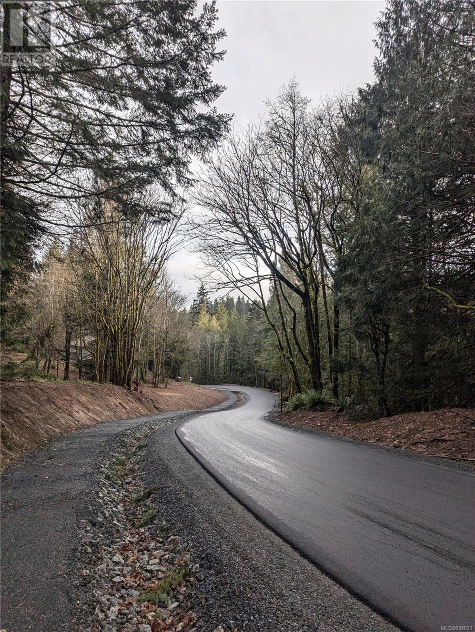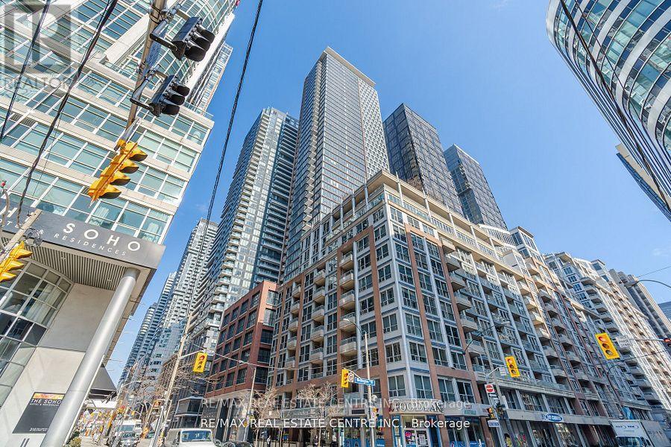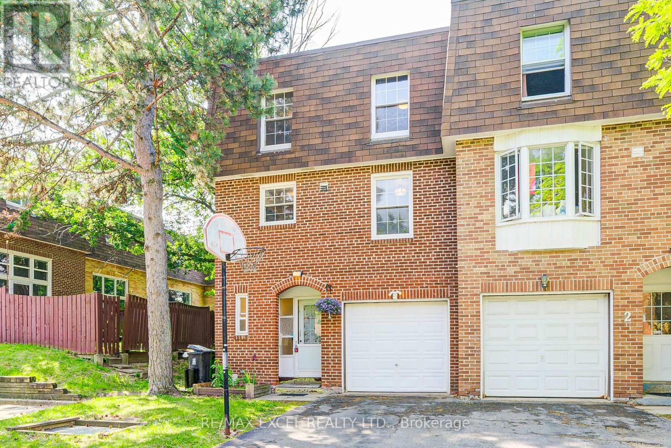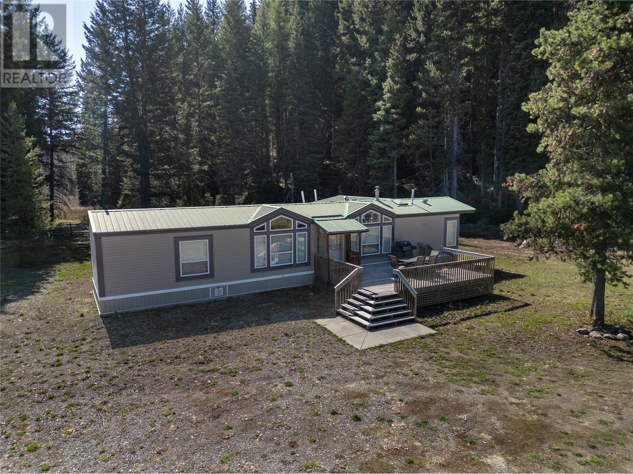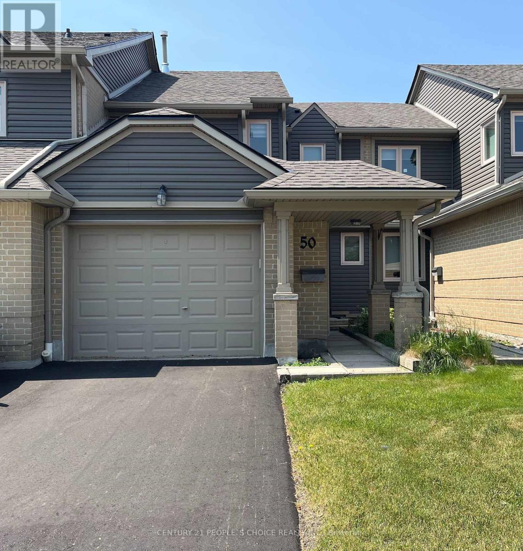256 Union Street
Meaford, Ontario
Great opportunity to enjoy your very own park-like property on almost three quarters of an acre in town - welcome to 256 Union St., Meaford. Mature gardens and shrubs adorn the expansive rear yard complete with water features that create a serene oasis. Inside, 3 bed, 1 and a half baths on four levels with large principle rooms and a separate family room with access to the rear yard is a great place to entertain guests. Double car garage and large shed provide plenty of storage space for tools and toys. (id:60626)
Royal LePage Locations North
14 Drysdale Drive
Springwater, Ontario
Step into this stunning raised bungalow in the charming town of Elmvale! Known for its fresh water and thriving farmers markets, 14 Drysdale Drive places you in the heart of this peaceful, vibrant community. This home combines country charm, modern design and functionality with a unique altered floor plan. Relax and entertain in the two separate living spaces, the dining room with a gas fireplace and a gorgeous open concept kitchen with a large island & pantry. This home features three generously- sized bedrooms, including a spacious primary suite complete with two walk-in closets and a luxurious 5-piece en-suite bathroom. The expansive main bathroom boasts an extended vanity and a dedicated nook for extra toiletry storage. The main level also includes a laundry room. Convenient access to the double-car garage, which features an additional side door. Outside, you'll find a spacious fenced backyard with a patio and wooden play structure, ideal for quality family time outdoors! Conveniently located just 15 minutes from Wasaga Beach and 25 minutes to downtown Barrie and Highway 400. (id:60626)
Century 21 Millennium Inc.
88 Elderberry Drive
Malagash Point, Nova Scotia
Your oceanfront dream home awaits you! Welcome to 88 Elderberry, a stunning oceanfront property located within the highly sought-after community of Blue Sea Landing, in Malagash. This breathtaking property is nestled on a sprawling 2.7-acre lot, with an impressive 280 ft of pristine ocean frontage on the warmest shores of NS. This property is truly a rare GEM! This beautiful 5 bed 3 bath custom built south-east facing home offers the ultimate year-round coastal living experience.The inviting main level with vaulted ceilings & panoramic views of the ocean provides the ideal function & flow for family & friends. Boasting a custom kitchen, a floor-ceiling fireplace & an outdoor living space, accompanied by a bright sunroom to enjoy day or night. Main level also includes a large primary bedroom, with a walk-in closet & 5-piece ensuite. The additional 4 bedrooms and 2 other bathrooms allows for lots of space for extended family & the finished bonus room above the attached garage; makes for the perfect home or summer hideaway.Enjoy the comfortable & efficient in-floor heating with time-of-day savings electrical rates; paired with 3 heat pumps for air conditioning during the warmer mths. The property offers a veg garden & an orchard producing pears, apples, raspberries & even oak seedings collected after the battle of Vimy Ridge! Residences of Blue Sea Landing share private access to a beach of your dreams. Be prepared to take your breath away! Let the kids run the sandy beach for miles. After the beach, pop by the well-maintained tennis/basketball court that is also available. Recent Upgrades:New metal roof, conversion of one car garage to guest suite, hot water tank, 37x26 deck, heat pumps & Steffes heating sys installed! Conveniently located on the scenic Malagash peninsula, close to the village of Pugwash, Wallace, Tatamagouche & ALL amenities. Mins to Jost Vineyard, hiking trails, additional beaches, 2 World-class golf courses & Ski Wentworth to name a few! (id:60626)
Keller Williams Select Realty
8 Bridge Street
Trent Hills, Ontario
MAGNIFICENT 3 BEDROOM RESIDENCE OVER A MAIN FLOOR COMMERICAL SPACE PLUS A SEPARATE 1 BEDROOM APARTMENT, IDEAL FOR MULTI-GENERATIONAL LIVING OR LIVE IN ONE AND RENT OUT OTHER RESIDENCE PLUS THE COMMERCIAL SPACE, POTENTIAL FOR A THIRD LIVING AREA. FEATURES INCLUDE 4BATHS, SEVERAL WALKOUTS TO STUNNING VIEWS OF THE TRENT AND THE LOCKS, MANY LARGE DECKS FOR OUTDOOR ENJOYMENT. ALL TASTEFULLY DECORATED AND ULTRA MODERN, PLENTY OF STORAGE, ROOMS TOO NUMEROUS FOR LISTING, PRIME DOWNTOWN LOCATION IN BEAUTIFUL HASTINGS ON THE TRENT. ONE PHOTO HAS BEEN VIRTUALLY STAGED. (id:60626)
Ball Real Estate Inc.
105 - 27 Brucewood Road
Brampton, Ontario
beautifully maintained townhome in the heart of Sandalwood & Bramalea one of Bramptons most desirable neighborhoods! This 3-bedroom, 2-bathroom home is perfect for first-time buyers looking for a move-in-ready space in a fantastic location. Minutes from schools, parks, shopping centers, grocery stores, and transit, making everyday errands effortless. A functional layout with an open-concept living and dining area, perfect for entertaining.Located in a family-friendly community, this home offers easy access to highways, public transit, and Brampton Civic Hospital, making it ideal for professionals and young families. (id:60626)
Royal LePage Terra Realty
66 Nanette Drive N
London North, Ontario
Welcome to this beautifully 2-stprey home in the sought-after North London neighborhood of Stoneybrook Heights. This spacious property offers an eat-in kitchen, formal dining room and living room, sunken family room with a cozy gas fireplace, lots of natural light, and a traditional layout perfect for growing families or those who love to entertain. Features include 4 bedrooms, 3,5 bathrooms, with a large master bedroom with his/her closets and 4-piece ensuite. The finished lower level adds even more value with a small kitchen, den, 4-piece washroom and large rec room, perfect for extended family stays or potential in-law suite. Two patio doors open onto a wrap-around deck, leading to the large fully fenced private backyard ideal for outdoor dining and summer fun. Updated features include metal roof (2014), windows/patio doors (2010), garage doors (2011), siding (2012). Nestled in a highly desirable school zone walking distance to Jack Chambers Public School, with bus pick-u[ for St. Kateri and Mother Teresa. Conveniently located close to Masonville mall, restaurants, and all other North London amenities. Book your private showing today to see the lovely home. ** This is a linked property.** (id:60626)
Century 21 First Canadian Corp
10 - 6794 County Road
New Tecumseth, Ontario
Nestled in a serene country setting, this charming 3-bedroom home offers the perfect blend of comfort and style, ideal for first-time buyers or those looking to downsize.Boasting over$200,000 in recent renovations, this property is move-in ready and thoughtfully updated to suit modern living. Step inside to discover an open-concept layout, designed to maximize space and natural light. The bright and airy interior features high ceilings, gleaming hardwood floors throughout, and recessed pot lights that create a warm, inviting atmosphere. The cozy living areas flow seamlessly, providing the perfect space for both relaxation and entertaining. The partially finished basement offers additional potential for customization, whether you need extra storage, a home office, or a playroom. Situated on a private, half-acre lot, the home provides plenty of outdoor space to enjoy, surrounded by the peace and tranquility of country living. With its combination of modern updates, high-end finishes, and a private rural setting, this home is a true gem for those seeking both comfort and privacy. (id:60626)
Sutton Group-Admiral Realty Inc.
3208 - 32 Forest Manor Road
Toronto, Ontario
Luxurious Large Corner Condo Unit In Prime North York Location! South-East Exposure, Enjoy Stunning Views Of Downtown Toronto And The Iconic CN Tower Right From Your Own Living Room! This Unit has 928 SQF, 2 Bedrooms + Large Bedroom Size Den, 2 Full Bathrooms Plus Two Large Balconies. 9-Ft Ceilings, Floor-To-Ceiling Windows, Open-Concept Layout. Modern Kitchen Design With Quartz Countertops, Central Island, And B/I Appliances. Unbeatable Location: Minutes From Highways 401/404, And Steps From Don Mills Subway, TTC, Fairview Mall, Supermarkets, Schools, Community And Medical Centers, Parks, And Libraries. Great Amenities Include Gym, Indoor Pool, Party/Meeting Room, Concierge, And 24-Hour Security. A Must-See Gem! (id:60626)
Homelife New World Realty Inc.
1129 Koshlong Lake Road
Dysart Et Al, Ontario
Your own unique paradise awaits! Delve into almost 50 acres of clean, mature forest located next to the Rail Trail and only minutes to Haliburton. Ideal for adventuring and clearing your own trails for hours and hours of enjoyment. This unique log home features 4 bedrooms on the upper level and on the main level, a massive grand living room with stone fireplace and open space kitchen/dining area made for dining and entertaining.This home is totally private and secluded, offering nothing but peaceful enjoy. (A separate riverfront lot across the roadway is also available - contact Listing Agent - which has direct access to the Burnt River - great swimming, fishing, and kayaking). Make your appointment to view this rare property right away! (id:60626)
RE/MAX Professionals North
78 Allen Street E
Waterloo, Ontario
Welcome to this stunning 1,800 square foot home, built in 1912, nestled in the heart of the historic Mary Allen Cultural Heritage landscape. This residence exudes charm and character that only a century home can offer, showcasing architectural beauty that tells a story of its own. As you enter, you’ll be greeted by a gorgeous sunroom that overlooks the serene Mary Allen Park, providing a perfect spot to relax and enjoy the view. The home features three spacious bedrooms and two bathrooms, making it ideal for families. The large master bedroom offers a peaceful retreat, while the landscaped gardens bursting with perennials and new deck create an inviting outdoor space for entertaining or unwinding. With parking for three vehicles and convenient garage access, this home combines practicality with elegance. This home also boasts a metal roof, some newer windows and plenty of basement storage The tree-lined streets of the Mary Allen neighbourhood foster a strong sense of community managed by the neighbourhood association. Education is at your doorstep, with a top-notch school such as Elizabeth Ziegler Elementary just a short distance away. The cherished Mary Allen Park, located directly across the street, serves as your playground—perfect for getting active, meeting friends, or enjoying quality time with your dog. Experience urban convenience with easy access to uptown Waterloo, where you’ll find a vibrant array of restaurants, coffee shops, and local events. Food enthusiasts will appreciate the proximity to Vincenzo's and other culinary delights. For those who enjoy outdoor activities, Spur Line Trail offers a pedestrian and cycling path ideal for leisurely strolls or invigorating bike rides. With highway access and the LRT stop only steps away, commuting and exploring the region has never been easier. This home is not just a place to live; it’s a lifestyle enriched by history and community. Don’t miss your chance to own a piece of this charming neighbourhood! (id:60626)
Trilliumwest Real Estate Brokerage
62 Spring Crest Way
Thorold, Ontario
Welcome to 62 Spring Crest Way a beautifully appointed home located in the vibrant and growing community of Thorold. This stunning property offers 4 spacious bedrooms, 3.5 bathrooms, and a fully finished walkout basement, perfect for families or those seeking multigenerational living. The main floor features an open-concept layout ideal for entertaining, with a modern eat-in kitchen boasting quartz countertops, a dedicated dining area, and a bright, inviting living room. A convenient 2-piece powder room completes the main level. Upstairs, the primary suite impresses with a walk-in closet and a 4-piece ensuite featuring a sleek glass shower. Two additional generous bedrooms, a full 4-piece bath, and bedroom-level laundry add comfort and practicality. The walkout basement offers a separate entrance, a large living area, fourth bedroom, and another 4-piece bathroom, providing flexible living options or potential for an in-law suite. Enjoy outdoor living with a fully fenced backyard, no immediate rear neighbors, and direct access to a scenic walkway perfect for peaceful strolls and enjoying nature. Additional highlights include a double car garage and a prime location just minutes from the QEW, Brock University, and Niagara Falls. (id:60626)
RE/MAX Gold Realty Inc.
Lot 3 4696 Beckingham Rd
Metchosin, British Columbia
Lot 3 at Beckingham Estates. A stunning 5 acre lot located on the high side of the road in Metchosin’s newest subdivision. Suites or detached coach houses are permitted and there is plenty of space for a shop. This lot offers loads of privacy and already has a driveway roughed in through mature trees to an excellent, easy to develop, flat building location. Lot 3 offers direct access to a newly constructed nature trail connecting to the Galloping Goose Trail. All roads are cul-de-sacs, have 30km per hr speed limits and even have country sidewalks. Minutes from Metchosin town centre, Royal Bay shopping, Pedder Bay Marina, Matheson Lake, beach parks, golf, schools and more. Call now to arrange your private tour and start planning your dream home. (id:60626)
Team 3000 Realty Ltd
204 - 42 Mill Street
Halton Hills, Ontario
Experience upscale condo living in this stylish 1-bedroom, 2-bathroom suite, close to downtown Main Street Georgetown. Designed for comfort & elegance, this open-concept home features high-end finishes, hardwood floors, pot lights, & built-in Bosch appliances. The modern kitchen boasts quartz countertops, a breakfast bar, soft closing kitchen cabinets, while the in-suite laundry adds everyday convenience. Step outside to your private balcony, (120 sq ft) perfect for morning coffee or evening relaxation. The spacious primary bedroom offers a tranquil retreat with a spa-like 4-piece ensuite, featuring double sinks & a large walk-in closet. Enjoy top-tier amenities, including a fitness centre, a party room with a full kitchen, a billiards & gaming room, a pet spa, & an outdoor lounge with barbecues & fire tables. EV charging is available at unassigned spots in underground parking. Located within walking distance of the GO station, schools, restaurants, shopping, art galleries, library, & parks. This is downtown living at its finest! (id:60626)
One Percent Realty Ltd.
7700 Porcupine Road Unit# 4-602
Big White, British Columbia
Experience mountain luxury at its finest in this stunning top-floor unit at The Aspens, Big White Ski Resort. (GST PAID) Boasting 2 Bedrooms complete with 2 bathrooms. This exclusive property offers unparalleled ski-in/ski-out access, making it a dream for winter enthusiasts. Step into the bright, open-concept living area, where the Monashee Mountain views create the perfect backdrop. The kitchen features granite countertops, new stainless steel LG appliances, and a large pantry, seamlessly blending style and function. Rich wood accents, combined with tile heated floors add warmth and comfort throughout. Unwind in the inviting primary suite with its luxurious steam shower, while guests enjoy the spacious second bedroom. Relax fireside with the stone gas fireplace, stock up your wine fridge or soak in your private hot tub on the deck, taking in the serene alpine vistas. Practicality meets convenience with in-unit laundry, private ski locker and a wide open layout. This getaway is in true pristine condition, and hasn't been rented out. Whether you're seeking a winter retreat or investment, this property combines comfort, style, and premium resort style living. Don’t miss this rare opportunity to own a top-floor unit in The Aspens at Big White! (id:60626)
RE/MAX Kelowna
3001 - 55 Mercer Street
Toronto, Ontario
South - Facing Condo In The Heart Of Downtown Toronto. With Amazing Views Of The CN Tower & Skydome. Offering Contemporary Living In A Newly Luxurious Building Constructed In 2024. Located On The 30th Floor With Stunning Views Of Downtown Toronto. Stunning Brand New Condo Unit With 1 Bedroom + 1 Den & 1 Three Piece Washroom. Laminate Floors Throughout The Unit. Large Windows, 9' Ceilings, Modern Kitchen W/ Quartz Countertop And Built In Appliances. Grand Lobby Furnished By FENDI Features 18,000 sq. ft Of Indoor And Outdoor Amenities For Residents To Enjoy, Outdoor Fitness And Basketball Court, BBQ's And Fire Pits, Dog Walking Area. 24 HR Indoor Fitness Centre With Peloton Bikes, Valet Parking, and many more. Located in the Vibrant Entertainment District, steps away from Union Station, the Financial District, and the Waterfront all just a short walk away. Unit Comes With Parking !! (id:60626)
RE/MAX Real Estate Centre Inc.
1 - 20 Crockamhill Drive
Toronto, Ontario
Welcome To This Spacious And Well-Maintained Corner Unit Condo Townhouse In The Quiet, Family-Friendly Agincourt North Neighbourhood, Conveniently Located Beside Six Visitor Parking Spots And Away From The Main Road. Featuring 3 Bedrooms And 3 Bathrooms, 1 Garage And 1 Driveway Parking, A Sun-Filled Floor-To-Ceiling Family Room With Walk-Out To A Private Backyard, A Bright Second-Floor Living Room Overlooking The Family Room, A Kitchen With Stainless Steel Appliances, A Primary Bedroom With Walk-In Closet And 2-Piece Ensuite, A Large Lower-Level Recreation Room That Can Be Converted Into A Fourth Bedroom, Freshly Painted Interiors, And Recent Upgrades Including Furnace, AC, And Hot Water Heater (All 2020), Within Walking Distance To TTC, Top-Rated Schools, And Just Minutes From Agincourt GO Station, Highway 401, And Scarborough Town Centre. (id:60626)
RE/MAX Excel Realty Ltd.
Century 21 The One Realty
14 Distillery Street E
Kawartha Lakes, Ontario
Calling All Horse Enthusiasts and Homesteaders! Discover the opportunity to embrace a peaceful country lifestyle. Nestled in the conveniently located town of **Omemee**, this delightful **11+ acre property** is just a short distance from local amenities.This property boasts a spacious **approx.30' x 50' barn** featuring four stalls (with the space to add more if desired) a feed room and a tack room, making it perfect for all your equestrian endeavors. The barn includes a wide aisle that is ideal for grooming and tacking, or can easily be repurposed for different uses. Additionally, you will find a **approx.10' x 30' quarantine shed**, several paddocks, and a sand ring. The charming century home offers three bedrooms, two bathrooms, and the convenience of main floor laundry, all topped with a steel roof installed around 2021. Relax on the charming front porch of this century home, which provides the perfect setting to soak in the tranquil country atmosphere. A beautiful creek meanders through part of the property, complemented by trails for riding and nature walks. The opportunities here are limitless! Seize the chance to experience country living in this peaceful and serene environment. (id:60626)
Royal LePage Your Community Realty
109 Mckenzie Cres
Piers Island, British Columbia
MAJOR PRICE REDUCTION AND PRICED TO SELL QUICK! Want to get away from it all and live as if on a permanent vacation? 'Piers Cottage' offers a peaceful treed .58 acre lowbank walk on waterfront. With endless stunning waterfront & island views this charming well maintained year-round cottage enjoys direct dock access from property/foreshore. Living room has cozy wood burning fireplace, electric heat, metal roof, newer deck, updated septic, new 100 ft.² shed, fridge/stove, w/d. Large seaside deck for soaking the sun & marine activity. Piers island, enjoys municipal water, power, and Internet. An ideal location and peaceful lifestyle envied by many. Beautiful Biscoe beach & Island Orchard a stroll away. Enjoy a car free walk or bike around around the entire island framed by tranquil forest & ocean views Piers Island has a rwater taxi service, volunteer fire department, library, a gated community vehicle parking & boat launch at Swartz Bay. Just a five minute boat ride from Swartz Bay. This could be the getaway you’ve always dreamed of! (id:60626)
Macdonald Realty Victoria
5633s Coldwater Road
Merritt, British Columbia
Outdoor Enthusiast’s Paradise!!! Welcome to your perfect full-time residence or recreational retreat in the heart of Brookmere - ideal for peaceful country living or weekend escapes. Nestled in a peaceful setting just minutes from outdoor adventure, this well-maintained 3-bed, 2-bath ranch-style home offers the perfect balance of comfort & convenience. Sitting on 2 private acres, this property is a true gem for those who love space, nature, hobbies and privacy! Step inside to an inviting living space with an open-concept layout and cozy atmosphere that makes you feel at home. The primary suite sits at one end, while 2 additional bedrooms sit at the opposite end providing plenty of space for family & guests! Enjoy 2 decks, front & back - perfect for morning coffees, summer BBQs, or relaxing with nature. But the real showstoppers? 2 INCREDIBLE shops - a dream setup for anyone who loves working on projects, storing toys, or running a home-based business! Located just minutes from endless outdoor adventure - hunting, fishing, hiking, quadding, sledding, and more - this is a true four-season paradise. Whether you're looking for a year-round home or the ultimate recreational getaway, this Brookmere gem has it all! If you’re looking for a turnkey property with space, privacy, and room to enjoy your passions, this one is a must-see! Nature is calling! Don’t miss your chance - schedule your private viewing today!!! (id:60626)
Exp Realty (Kamloops)
Sutton Centre Realty
50 - 3600 Colonial Drive
Mississauga, Ontario
READY TO MOVE IN ANYTIME, Renovated and Upgraded, Specious and Bright 3+1 Bedroom, 4 Washroom townhouse for sale, located in Erin Mills community, a safe and family-oriented neighborhood with all amenities close by. Excellent school zone, shopping mall, Costco, Hwy 403 and QEW just minutes away. Professionally Finished Basement with Bathroom, One Small Room and a Huge Recreation Room for enjoying parties and family gathering. A perfect family home with nice and practical layout, bright rooms with full of sunshine. Freshly painted and professionally cleaned house with NO CARPET in entire house. Approx. 1400 sqft above grade finished area and 350 sqft basement finished area. Specious garage with lots of Cabinets and Storage space. Well managed Condo corporation and the Maintenance Fees includes Snow Removal to the door steps, walkway and driveway, Grass cutting front and backyard, all exterior maintenance, use of outdoor SWIMMING POOL and lots of visitors parking for your guests. Thousands of dollars had been spent under the current ownership on Renovations and Upgrades such as: All 4 Bathrooms, Kitchen Cabinets, Granite Countertop, Ceramic flooring from house entry to backyard, Entire Basement including separate room, bathroom, flooring etc., Wooden Stairs, LED lights, SS Dryer and Washer, AC and Furnace, Gas Stove Line etc. etc. NOTE: Price Reduced for Quick Sale. OFFER PRESENTATION on 26 June 2025 at 6pm. The Seller Reserves the Right to ACCEPT a pre-emptive offer at anytime prior to the presentation date. The Status Certificate is Available. (id:60626)
Century 21 People's Choice Realty Inc.
105 Bismark Drive
Cambridge, Ontario
Welcome to 105 Bismark Drive, Cambridge.This Cozy 3 spacious bedrooms, a well-appointed bathroom, and bright, open-concept living spaces that seamlessly blend comfort and functionality.Open-Concept Living and Dining Areas: Flooded with natural light, these spaces create an inviting atmosphere for relaxation and entertaining. Kitchen Overlooks the main living areas and has an eat in dining table. Lower-Level Family Room has the versatility of presenting a cozy family room, perfect for movie nights, a home office or a play area. Large windows enhance the space with abundant natural light. An Outdoor Oasis in a private backyard paradise featuring:In-Ground Pool: Ideal for summer enjoyment and entertaining guests.Spacious Patio Area: Perfect for outdoor dining, BBQ and gatherings.Schools:Blair Road Public School (JK-6)St. Augustine Catholic Elementary SchoolSt. Andrews Public School (Grades 6-8)Galt Collegiate and Vocational Institute (Grades 9-12)Southwood Secondary School (Grades 9-12)St. Augustine Catholic Elementary School (JK-8): Monsignor Doyle Catholic Secondary School (Grades 9-12)Community and Amenities:Situated in a family-friendly neighbourhood, this home is conveniently located near: Many Trails, Grande River, Parks and Recreational Facilities: Offering ample green spaces and activities for all ages. Minutes from Beautiful Movie Scenes of downtown Galt. A variety of retail and culinary experiences just a short drive away.Public Transit and Major Highways access to 401 and public transportation, facilitating seamless commuting.Additional Features:Attached Garage and double car Driveway: Provides ample parking and storage solutions.Recent Upgrades: Including a New flooring, upgraded electrical, pot lights and California Shutters, enhancing the homes appeal and functionality.This property embodies a harmonious blend of comfort, convenience, and community. Don't miss this opportunity Schedule your private viewing today! (id:60626)
Right At Home Realty
5312 43 Street
Taber, Alberta
Lakeside Living at Its Finest!Welcome to this stunning two-story home perfectly situated on a premium lot backing onto a serene man-made lake. From sunrise reflections to peaceful evening views, this home offers a rare blend of luxury and tranquility in every direction.Step inside and be greeted by soaring 9ft ceilings, a walk in office from the main entry, expansive windows, and an abundance of natural light that highlights the open-concept living spaces. The main floor features a modern chef’s kitchen with high-end appliances, leathered finish granite countertops, glazed cabinetry and a spacious island — ideal for entertaining or everyday family meals. The cozy living room with a gas fireplace overlooks the water, creating the perfect setting for relaxation.Upstairs, you’ll find generously sized bedrooms including a luxurious primary suite with a spa-inspired ensuite and a private balcony with unobstructed lake views. Whether you’re working from home or simply unwinding, every detail has been thoughtfully designed for comfort and style. Above the garage includes a spacious bonus room to occupy whatever you could ever desire. In the basement you will find a cozy living room with gas fireplace, a large wet bar, expansive storage space, a full bath and extra bedroom.The beautifully landscaped backyard is a private oasis, offering direct access to walking paths and year-round waterfront scenery. Enjoy outdoor dining, evening fires, or morning coffee surrounded by nature and the calming sounds of the water.This is more than just a home — it’s a lifestyle. (id:60626)
Royal LePage South Country - Taber
2 Joanne Crescent N
Wasaga Beach, Ontario
* Welcome to this all-brick home on a premium corner lot measuring 47.25 x 97 feet. It's a spacious 4-bedroom 3-bathroom Bright but Cozy home. There are 2000 finished square feet, including the finished basement with 2 bedrooms, a main bath, and a laundry room. It has the convenience of a side entrance to the 1.5-car garage with a height suitable for a hoist or loft.. You also have an entrance from the home. Step out onto your covered upper deck from the main floor kitchen. The kitchen has built-in stainless steel appliances and an eat-in area, an upper-level luxury kitchen with self-closing cabinetry is combined with the open concept living room. with 9-foot ceilings. It has central air and, central vac rough in. There are 2 main level bedrooms with a primary bedroom that has a double sink ensuite and a stand-up shower, and a large walk-in closet. **EXTRAS** Raised bungalow, only 3 feet below ground, bright home with lots of windows, brand new deal, paved driveway, fully sodded. Close to the new Costco, Casino, Collingwood, Shoppers and Rexal Drugstores, St Louis, Candaian tire, Starbucks, Tims, LCBO , Medical plaza, Schools, trails, and walk to the beach. (id:60626)
Royal LePage Terra Realty
402 - 50 Ordnance Street
Toronto, Ontario
Welcome to Playground Condos in the heart of Liberty Village! This brand-new, never-lived-in 2+Den unit features 2 full bathrooms (including a luxurious ensuite) and a spacious den. Enjoy an open-concept, functional layout with soaring 9.5 ft smooth ceilings, upgraded engineered wood flooring throughout, and elegant porcelain tiles in the bathrooms. Floor-to-ceiling southwest-facing windows fill the space with natural light and offer breathtaking, unobstructed views. Step outside to a massive L-shaped balcony, perfect for relaxing or entertaining. (id:60626)
Avion Realty Inc.

