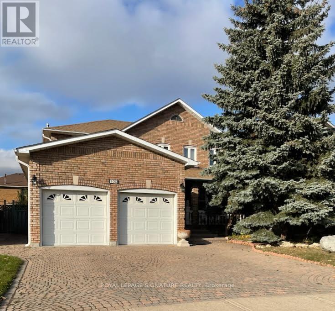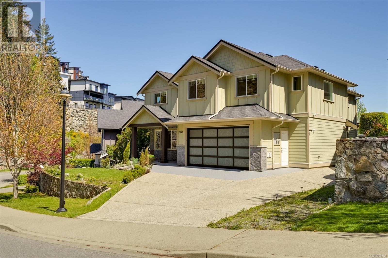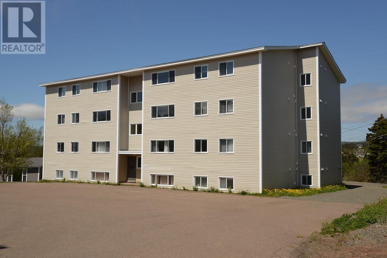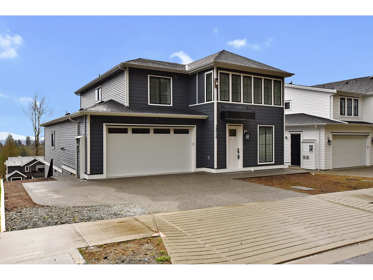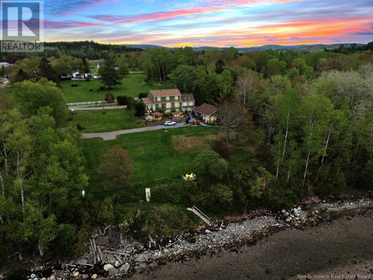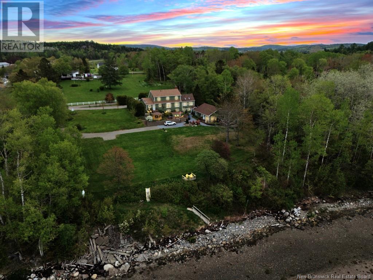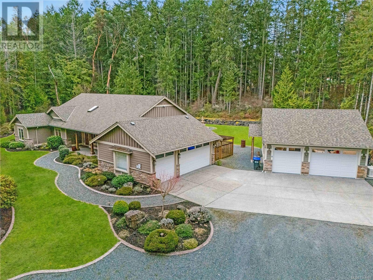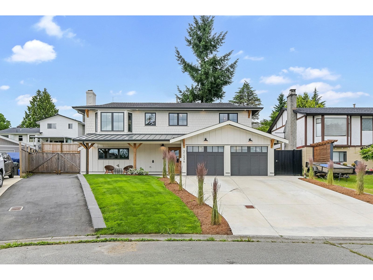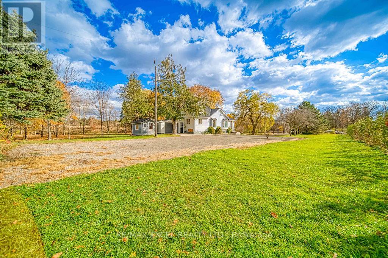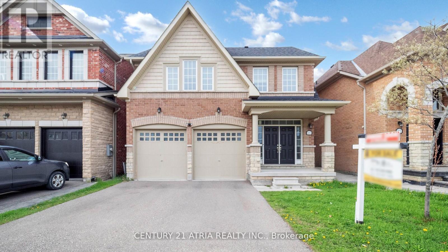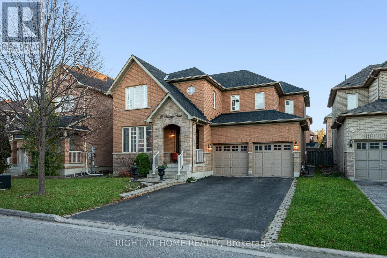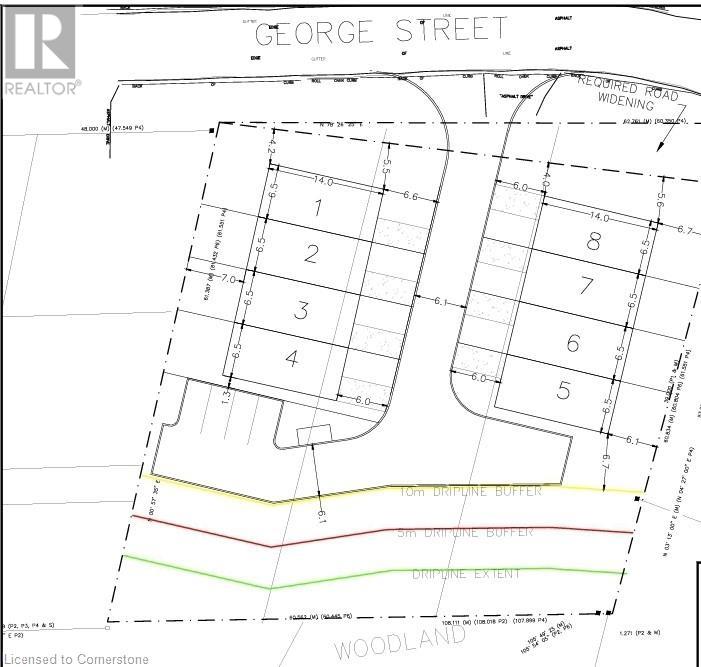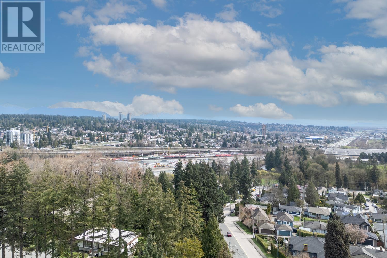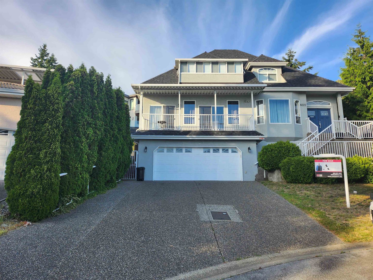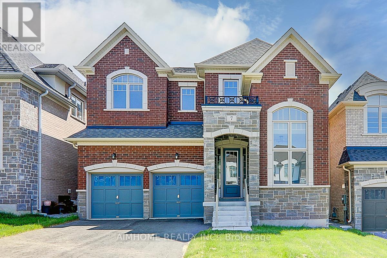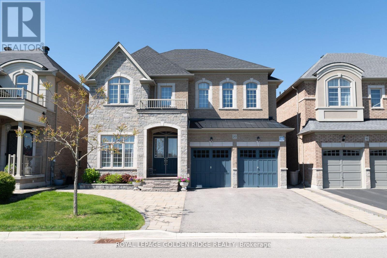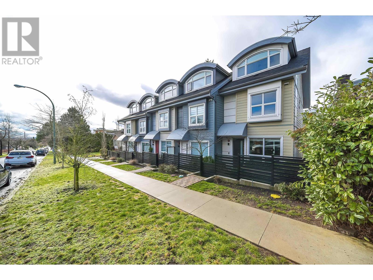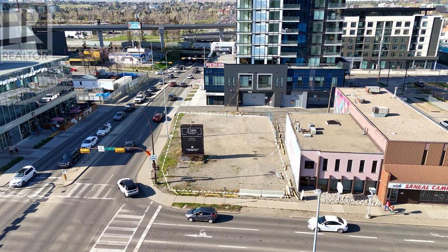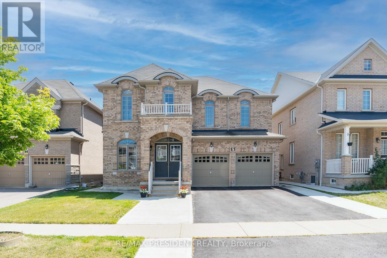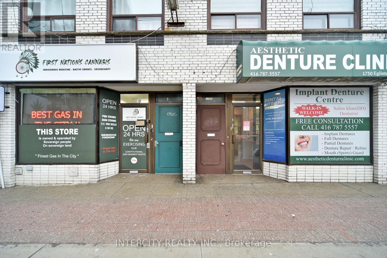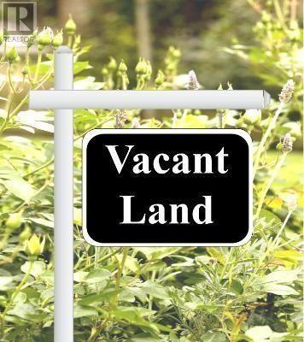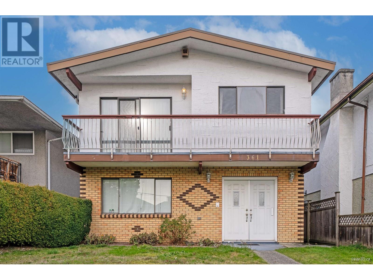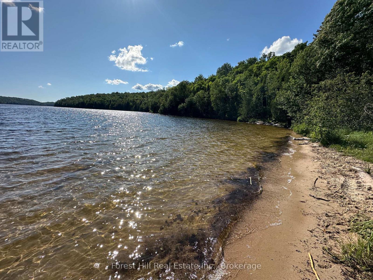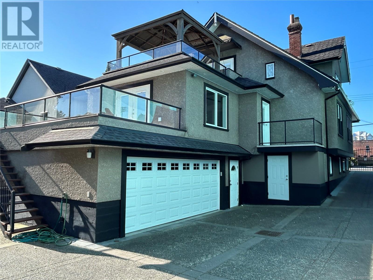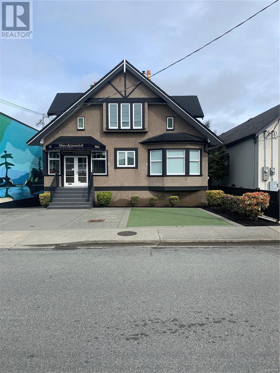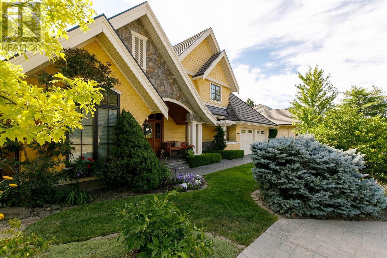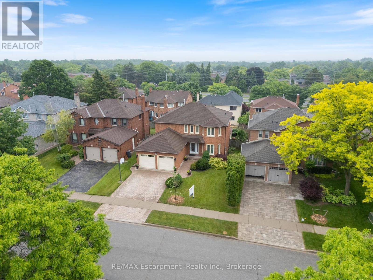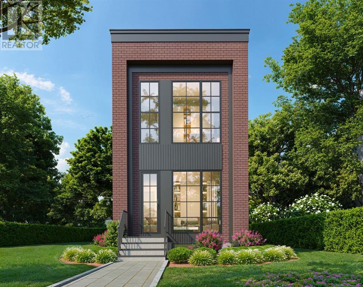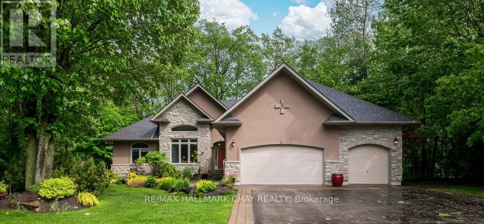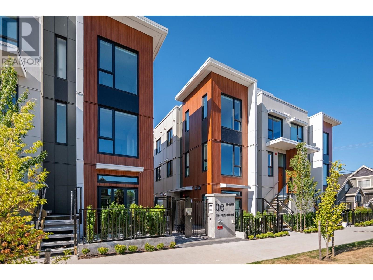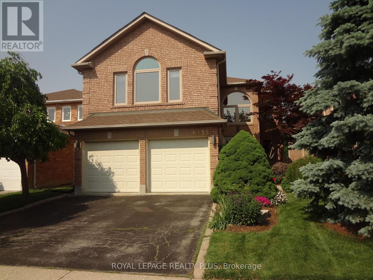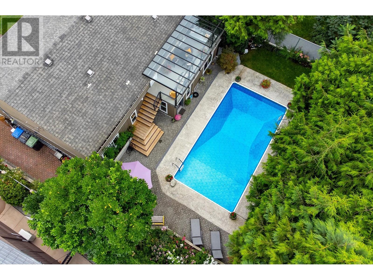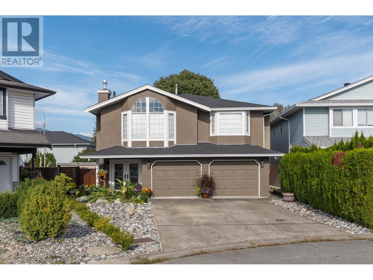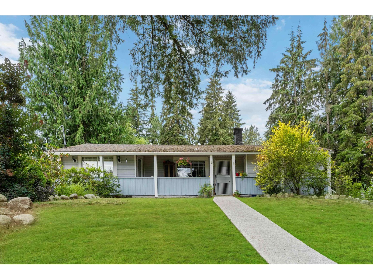100 Gas Light Crescent
Vaughan, Ontario
Welcome to 100 Gas Light Crescent, a beautiful 4 bedroom family home ideally located in a highly desirable, family friendly neighbourhood. This home boasts over 3000 Sqft of above grade living area + a finished basement lovingly maintained by its original owners. Step inside and you'll find a formal combined Living/dining room, bonus den/office and a cozy family room with fireplace, perfect for family gatherings. The eat-in-Kitchen offers granite countertops and beautifully stained glass windows. Enjoy the convenience of a main floor laundry/mudroom with direct access to the double car garage. Beautiful Scarlett O'Hara staircase leads to the upper level, where you'll find a spacious primary bedroom with sitting area & 6pc bath, 3 additional bedrooms and a 4pc bath. Retreat to the finished basement which includes a separate service entrance from garage to basement, Kitchen, 3pc bath, rec room and much more! This home is ideally located near parks, transit, schools, shopping & more, Don't miss out, Act now. (id:60626)
Royal LePage Signature Realty
2344 Nicklaus Dr
Langford, British Columbia
Executive luxurious home perched at the top of World Class Bear Mountain Golf Resort, 4 bdrm & den including a legal 1 bdrm suite above the garage. Gleaming hard wood floors built in cabinetry fireplace coffered ceilings wainscoting & panelled walls. The kitchen is the hub of the home w/large island, quartz countertops farmhouse sink built in wine rack 5 burner gas stove dual sinks & a massive hidden walk in pantry w/ automated lights disguised as cabinetry. The primary bedroom offers beautiful views 2 oversized walk in closets built in vanity dual sinks large jetted soaker tub walk in rain hood shower heated floors & quartz countertops. Suite is soundproofed w/its own side access & laundry set. Vaulted ceilings skylights heat pump crawl space security system hot water on demand extra storage & surround sound. The back yard has been tastefully landscaped, fully fenced w/ a dog run hot tub shed & covered bbq shelter wired & heated roof. Exceptional location and exceptional layout! (id:60626)
Team 3000 Realty Ltd.
155 Marine Drive
Marystown, Newfoundland & Labrador
Very well maintained 16 unit Apartment Building that consists of 8 two-bedroom (686 sq ft) and 8 three bedroom (834 sq ft) apartments that have historically been occupied by local mining and fishery companies and include internet, utilities and furnishings including oven, refrigerator, washer & Dryer. Property was built in the mid-1970's. Recent interior renovations have the property with an effective age of 15 years. The .57 acre lot is zoned "Residential Traditional Community" and backs onto the rocky coastline of Creston Inlet. Paved parking with some landscaping and a detached building used for main electrical service (800 amp main panel). 3576 sq ft on level one, two & three and 3430 sq ft in partially above ground basement for a total of 14,158 sq ft. Based on the current pro-forma statement, this property is projected to achieve a capitalization rate (CAP Rate) of 7.4%, reflecting its potential return on investment relative to the purchase price. (id:60626)
RE/MAX Infinity Realty Inc.
116 Nuthatch Lane
Rideau Lakes, Ontario
Welcome to 116 Nuthatch Lane in beautiful Rideau Lakes a rare chance to own a custom-built, off-grid waterfront retreat on Whitefish Lake. Set on a secluded peninsula in a quiet bay, this one-of-a-kind property offers 1,200 feet of private shoreline with clean, deep water, and a dock. Enjoy unobstructed views of Rock Dunder and direct boating access to the world-famous Rideau Canal system, allowing you to cruise all the way from Kingston to Ottawa. Nestled on 15 acres of treed land for ultimate privacy or even an option to sever a lot or two off, the property is accessible year-round and just minutes from Seeleys Bay for groceries or hardware store and Hwy 15 for an easy commute. The ICF-built home features 2 bedrooms (could be 3), 2 full bathrooms, and a spacious loft ideal for guests, an office, or a family room. The primary bedroom opens to lake views through patio doors for a peaceful start to the day. The open-concept living space is cozy and functional, with radiant floor heating, a woodstove, a large dining area, and an oversized kitchen island perfect for entertaining. The bright four-season sunroom with its walls of windows, woodstove, and built-in bar is the perfect space to unwind. Outside, enjoy a covered patio, hot tub, or campfire with tranquil lake views. Craftsmanship shines through with custom metal railings, a unique spiral staircase, and massive beams harvested from trees on the property. The approx. 1,000 sq ft heated garage/workshop includes a half bath and could be converted into a guest suite or rental unit. In winter, enjoy cross-country skiing, skating, and pond hockey right outside your door. Powered by solar with an automated diesel backup generator, the property also comes with three years worth of firewood. A fenced 50 x 50 garden with asparagus and strawberries, a raspberry patch, and a greenhouse support self-sufficient living. The home is even wheelchair accessible! This is a truly special year-round home or nature-lovers paradise. (id:60626)
RE/MAX Finest Realty Inc.
34030 Parr Avenue
Mission, British Columbia
OPEN HOUSE SAT JULY 13TH 12-1:30 Big, Bold, & Beautiful! This modern 2-storey home with a basement will WOW you from the moment you step through the front door! The expansive main living area is designed for entertaining, featuring a wall of oversized south-facing windows that flood the space with natural light and offer breathtaking views of the Fraser Valley. The sleek, flat-panel kitchen boasts a huge island, walk-in pantry, and deluxe appliance package, seamlessly flowing into the dining area and great room. Upstairs, you'll find four spacious bedrooms and two bathrooms, including a stunning primary suite where you can wake up to sunshine and panoramic views. The basement offers a media room and full bathroom for upstairs use, plus a LEGAL 2-bedroom suite--a fantastic mortgage helper! (id:60626)
Homelife Advantage Realty (Central Valley) Ltd.
14 Murray Lane
Oak Bay, New Brunswick
Own an incredible home with a separate vacation rental on your property and retire early, doubling or tripling your pension! This 1.5-acre property offers 256 feet of saltwater Oak Bay shoreline, a charming 50-year-old Cape Cod home, and an independent 2-bed Guest House for rental income. A turnkey opportunity, its just 15 mins from St. Andrews and 10 mins from St. Stephen. Perfect for multi- generational living, it includes an in-law suite or wheelchair-accessible space with breathtaking water views. Upgrades ensure comfort and reliability: two Generac generators (400 amp in the main house, 200 amp in Guest House), heat pumps, hardwired smoke/fire alarms, ceiling fans, and a dog washing station. The lower-level 1-bed + den apartment with a new kitchen offers added versatility. Enjoy fruit trees, berry bushes, and a landscaped lawn leading to the beachfront (stairs installed in 2022). The home features a dining room with a wood-burning fireplace, a cathedral-ceiling common room with stunning waterfront views, a beautifully crafted kitchen, hardwood floors, and a main-floor en suite primary bedroom. An insulated attached garage adds convenience. (id:60626)
Exit Realty Specialists
14 Murray Lane
Oak Hill, New Brunswick
Own an incredible home with a separate vacation rental on your property and retire early, doubling or tripling your pension! This 1.5-acre property offers 256 feet of saltwater Oak Bay shoreline, a charming 50-year-old Cape Cod home, and an independent 2-bed Guest House for rental income. A turnkey opportunity, its just 15 mins from St. Andrews and 10 mins from St. Stephen. Perfect for multi?generational living, it includes an in-law suite or wheelchair-accessible space with breathtaking water views. Upgrades ensure comfort and reliability: two Generac generators (400 amp in the main house, 200 amp in Guest House), heat pumps, hardwired smoke/fire alarms, ceiling fans, and a dog washing station. The lower-level 1-bed + den apartment with a new kitchen offers added versatility. Enjoy fruit trees, berry bushes, and a landscaped lawn leading to the beachfront (stairs installed in 2022). The home features a dining room with a wood-burning fireplace, a cathedral-ceiling common room with stunning waterfront views, a beautifully crafted kitchen, hardwood floors, and a main-floor en suite primary bedroom. An insulated attached garage adds convenience. (id:60626)
Exit Realty Specialists
700 Wildgreen Way
Parksville, British Columbia
Private Gated Estate – Minutes from Parksville. Live the luxury lifestyle on this 2.41-acre gated estate just 2 minutes from downtown Parksville. This 2,468 sq ft rancher offers refined open-concept living with vaulted ceilings, a stunning rock fireplace, and a chef’s kitchen with island, eating bar, and built-in appliances. Perfect for car and toy lovers, there's an attached 3-car garage plus a detached 2-car garage—both with sleek epoxy floors. The detached garage features a propane heater and EV charging rough-in. A whole-home Generac generator and efficient heat pump system add peace of mind. The 330 sq ft primary suite is a private retreat with a walk-in closet and spa-like 5-piece ensuite. Enjoy indoor-outdoor flow with a den off the entry, expansive patio space, and beautifully kept grounds. A rare offering combining luxury, privacy, and practicality. For more information contact the listing agent, Kirk Walper, at 250-228-4275. (id:60626)
Royal LePage Parksville-Qualicum Beach Realty (Pk)
3947 Morgan St
Saanich, British Columbia
3947 Morgan st, an unparalleled offering on a quiet, oak-lined, no-through street with Annie Park mere steps away. Fully stripped to the studs and renovated to an extremely high level just 2 years ago, improved 200 Amp service, new plumbing with great water pressure, security system, hard wired internet throughout, in-floor heat in all bathrooms, 4 new triple pane skylights giving beautiful natural light and expensive window coverings and privacy films on all windows. Entering, you are greeted by an open concept living, dining and kitchen area with washed oak floors, beautiful built-ins for extra storage, spacious contemporary kitchen, smart appliances & wireless lighting controls. Heating & cooling through a split heat pump, Improved sound proofing & new insulation make this home extremely efficient and quiet. Upstairs there are 3 bedrooms, 2 bathrooms w/ office down the stairs, all with a feel of true luxury. On the lower level is a sleek 3 bedrooms 1 Bath renovated suite with lots of light. Enjoy year-round relaxation and entertaining in the sunroom off the kitchen & beyond this lovely space is an expansive new open deck with modern composite decking and a hot-tub ready 50amp wiring tucked away ready for future use. The rear yard is landscaped, beautifully manicured and fully fenced. Luxury abounds in this stunning property and needs to be seen in person! (id:60626)
Macdonald Realty Victoria
21236 94a Avenue
Langley, British Columbia
*** OPEN HOUSE - Sunday (July 27th) 2-4pm *** Nestled in a quiet cul-de-sac, this fully updated 4 bdrm, 3 bthrm home is the nicest home in the neighborhood. With over $450,000 in high-end upgrades, the property is a true standout. The bright open-concept layout is highlighted by stunning white shaker cabinetry, luxurious quartz countertops, cherry hardwood Island & rich hickory hardwood floors throughout. A newly built 1 bdrm suite w/its own laundry offers versatility for guests or rental income. Additional upgrades also include plumbing, fixtures, furnace, A/C, roof, windows, driveway & the list goes on - everything is done! Additional highlights include RV parking, gated & fenced backyard w/a new deck & great mountain views. This is truly a must-see! (id:60626)
Royal LePage - Wolstencroft
1568 Pitt River Road
Port Coquitlam, British Columbia
This property is in the final stages of the lot being subdivided. It will become 2 4521 sf lots with each being ready for building either a larger home with suite or a duplex with legal suites under the new city zoning from RS1 to RD. Contact listing agent for further details on the rezoning completion and buildable for these lots. The lengthy and expensive subdivision process is well underway. Lots can be delivered ready to build! (id:60626)
Exp Realty
5472 19th Avenue
Markham, Ontario
Country Living with City Convenience!Experience the best of both worlds in this beautifully upgraded home, nestled in a park-like setting with a year-round stream, surrounded by greenbelt and proposed parkland. Situated on a stunning 1.19-acre lot with mature trees, expansive countryside views, and breathtaking sunsets, this property offers the ultimate in privacy and tranquility.This charming 1.5-storey home has been fully renovated from top to bottom, featuring a bright open-concept layout, cathedral ceilings, and sun-filled windows throughout. The newly upgraded kitchen boasts custom oak cabinets and a walk-in pantry, perfect for everyday living and entertaining. Enjoy the finished walk-out basement, complete with a unique spiral staircase from the living room to the spacious recreation area.Offering 3+1 bedrooms, a second-floor loft with built-ins, a main floor office, and plenty of flexible space for family or guests. Step outside to a professionally landscaped yard, private south-facing deck, and a secure private gate leading to a long driveway with ample parking.Whether you want to move in, build, or expand, this home presents endless possibilities. A true gardeners delight and a wonderful place to host family and friends.Conveniently located with easy access to Hwy 404, 407, and all major amenities, yet feels a world away.Tastefully updated and move-in ready a rare opportunity not to be missed! (id:60626)
RE/MAX Excel Realty Ltd.
101 Bonnieglen Farm Boulevard
Caledon, Ontario
**Move in Ready Aug 2025** Luxurious Home on Premium Lot Backing onto Pond & Green Space | Legal Walkout Basement ( Basement rented for $2000 + 30% utilities. ) Welcome to 101 Bonnieglen Farm Blvd, where elegance meets functionality in this stunning 4-bedroom home offering over 3,300 sq. ft. of refined above-grade living space, plus a fully finished legal walkout basement and finished attic with a full bath. Nestled in a family-friendly neighbourhood on a premium lot, this exquisite residence backs onto serene green space and a tranquil pond, providing privacy and breathtaking views year-round. Designed with multi-generational living and entertaining in mind, this home boasts a wealth of upgrades, including: 9-ft ceilings, Pot lights, Hardwood flooring, Stone countertops, Stainless steel appliances. The spacious primary suite is a private retreat, featuring a luxurious ensuite and a generous walk-in closet. Each additional bedroom includes either an ensuite or semi-ensuite, ensuring comfort and privacy for all. The professionally finished walkout basement is legal and ideal for extended family living or generating rental income. Step outside to your fully fenced backyard and enjoy the peaceful views of the pond and surrounding greeneryyour own private oasis. Perfectly located near Southfields Community Centre, top-rated schools, parks, trails, and essential amenities, this home offers both luxury and convenience in a truly unbeatable setting. A rare opportunity this home must be seen to be truly appreciated! (id:60626)
Century 21 Atria Realty Inc.
37 Newbridge Avenue
Richmond Hill, Ontario
Upgraded home in the desirable neighborhood. 47' Lot Frontage, Great Floor Plan, 4+1 bedrooms, 5 Bathrooms, 2 Kitchens, Professionally Finished Basement with self-contained in-law suite, Separate entrance through the garage. Gorgeous & Luxurious Upgrades, Custom-Built Gourmet Eat-In New Kitchen with Granite backsplash, Granite Counter Tops and Stainless Steel Appliances, Amazing Built-in Full size Fridge/Freezer Combo, 5-Inch Wide Oak Plank Hardwood Floors Throughout, Interlock patio, gas fireplace in the family room. Laundry On main Flr, Central vac * Access To Basement thru Garage. Hardwood Throughout, Wrought Iron Pickets, Watch The Video and 3D Tour!!! (id:60626)
Right At Home Realty
384 George Street
Port Stanley, Ontario
Approved infill development for 8 Townhomes that currently cash flows! Currently 8 Rental Units, sitting on almost one full acre of land in the heart of Port Stanley, Currently rented year round, long term, happy tenants. A rare investment opportunity. Buildings consist of the Main house Rented through Air BNB, open concept, 3 bedroom, gas furnace, central air, large carport. The Lodge is a 2 story cement block cottage, open concept main level, 2nd story loft for sleeping with separate entrance. 6 Small homes, one bachelor, and 5 one bedrooms. All 7 detached units are heated by gas space heaters, with own hydro panels and water heaters.. The property also sits on 3 lots 44, 45, 46 that were recently serviced when the Street was redone. Buyer to make own inquiries as to future uses for severances and zoning for this 8 unit, 3 lot, 198,x201.94' property. Financials, measurements and zoning information are available from your Realtor under the documents tab. Being sold in as is where is condition (id:60626)
Howie Schmidt Realty Inc.
621 Winterton Way
Mississauga, Ontario
Absolutely Stunning! Step into this exquisite home, where countless upgrades await. A brand-new gourmet kitchen, complemented by state-of-the-art appliances, sets the stage for modern living. Enjoy enhanced comfort and energy efficiency with newly installed Vinyl Pro windowsfeaturing a sleek casement design, triple-pane glass, Low-E coating, and argon gas filling.This home shines with newly renovated washrooms, fresh designer paint, a stylish new range and hood, and thoughtfully placed pot lights and LED ceiling fixtures that create a warm, contemporary ambiance.Spanning approximately 3,184 sq. ft. above grade, plus a spacious basement, this detached two-story haven offers five bedrooms and four washrooms. Elegance is on full display with gleaming hardwood flooring on the main level and a grand spiral oak staircase that makes a lasting impression.Prime Location: Just minutes from Highways 403, 407, and 401, with Square One Shopping Centre a short drive away. Enjoy easy access to top-tier restaurants, parks, and grocery storeseverything you need right at your doorstep! (id:60626)
Real One Realty Inc.
9263 10th Avenue
Burnaby, British Columbia
8033sqft rectangle lot in Burnaby.R1 for 4 units to build.This well-maintained & upgraded family home offers breathtaking views of Fraser River & Mt. Baker from its spacious flat lot. Featuring 3 bedrooms upstairs & 3 bedrooms downstairs, this versatile layout is perfect for growing families or those looking for a mortgage helper. Step inside to find gleaming hardwood floors on main level & a host of recent updates, including newer appliances, renovated bathrooms, a high-efficiency furnace, hot water tank (2025), vinyl windows, roof, deck, additional attic insulation, an upgraded electrical panel.Outdoor space is perfect for entertaining, with a large patio, firepit, & a convenient storage shed. Located just minutes from shopping, parks, schools, bus routes, and SkyTrain, this home offers both comfort & convenience. (id:60626)
Laboutique Realty
42 Twilight Lane
Dartmouth, Nova Scotia
42 Twilight Lane is more than a home - its a lifestyle. Situated on the shores of Lake Charles, one of HRMs most sought-after lakes, this stunning 2-storey family home offers the perfect blend of comfort and convenience. Located just minutes from Dartmouth Crossing, Mic Mac Mall, Shubie Park Trails and a short drive to Halifax Stanfield Airport (less than 20 minutes). This home falls within the catchment of excellent schools surrounded by friendly neighbours and safe streets - perfect for raising a family. Step inside to find a unique house design, detailed finishes and expansive windows that frame the breathtaking lake views. The gourmet kitchen flows effortlessly into the dining room, and directly onto the expansive back deck perfect for seamless indoor-outdoor living. The living room is a haven of comfort where the gentle glow of the propane stove invites you to unwind on a chilly evening. The upper level features 3 generously sized bedrooms, including the master suite with a walk-in closet, an ensuite bathroom, a soaker tub and private back deck overlooking the lake. A 4th bedroom/office is located on the lower level where there is direct access to the backyard with ample storage for all of your lake toys. This property truly shines outdoors. The expansive grounds lead directly to your own private beach and dock, offering direct access to the lake for boating, swimming, fishing, kayaking, or simply enjoying the peaceful waterfront. Designed for both relaxation and grand gatherings, the home features an expansive deck for entertaining that spans a significant portion of the back of the house, offering panoramic views of the lake. The private yard is curated with gardens that have been lovingly cared for, providing vibrant color and serene views. Your dream home awaits at 42 Twilight Lane. (id:60626)
Avalon Realty
8222 Nechako Drive
Delta, British Columbia
One of the best panoramic views in N. Delta, of the Gulf Islands and South Delta. 3 level custom built executive home. Features include: Large formal living room with gas fireplace, gourmet kitchen with centre island, walk in pantry, large dining room, vaulted ceilings, lots of skylights, spiral staircase, 1 bedroom on the main floor with ensuite, 3 bedrooms upstairs, master bedroom has ensuite with soaker tub and a walk in closet, enclosed sundeck, large patio, a huge 6' heated crawl space for lots of storage and a large double garage. The home has central Air Conditioning and a brand new high quality ($40,000) new roof. Also contains a Legal Bachelor Suite rented out to a good tenant. This home is lovely. Must see home! (id:60626)
Trg The Residential Group Realty
7 Goodwin Court
East Gwillimbury, Ontario
Beautiful, newly built about one and half year old home in the highly desirable Sharon area, featuring 5 spacious bedrooms (4 with walk-in closets), 4 bathrooms, and a bright office that can easily be converted into a 6th bedroom. Situated on a lot with **no sidewalk**, this home boasts over $100,000 in upgrades. The customised modern kitchen is equipped with stainless steel appliances, a luxury range hood, quartz counter tops, a stunning backslash, and a large centre island. The home is bathed in natural light, complemented by numerous pot lights, and features soaring ceiling 10 feet on the main floor and 9 feet upstairs. Hardwood floors on the main, iron railings with oak handrails, and larger upgraded windows in the basement further enhance the home's elegance. A brand new air conditioner was installed. A high-quality fence is processing. Located in a family-friendly and quiet neighbourhood with low traffic, this property is within walking distance of schools and just minutes from Upper Canada Mall, Costco, T&T Supermarket, restaurants, Walmart, banks, a movie theatre, the GO Train station, and Highway 404. (id:60626)
Aimhome Realty Inc.
20 Crane Street
Aurora, Ontario
Nestled In A Sought-After Family-Friendly Neighbourhood, This Beautifully Maintained Home Offers10' Ceiling On Main, 9' Ceiling On 2nd, And A Breathtaking Ravine With Pond View. Spacious And Functional Layout Ideal For Modern Living. Enjoy Bright, Open-Concept Living And Dining Areas, A Well-Appointed Kitchen With Walk-Out To A Private Backyard And Generously Sized Bedrooms. Located Just Steps To Top-Rated Schools, Scenic Parks, And Tranquil Trails, With Quick Access To Shopping, Transit, And Major Highways. A Perfect Opportunity For Growing Families Or Anyone Seeking A Turnkey Lifestyle In One Of Auroras Most Desirable Communities! (id:60626)
Royal LePage Golden Ridge Realty
7871 French Street
Vancouver, British Columbia
Rarely find Corner unit townhomes on a tree-lined street one block away from Granville street, Artesia offers a convenient city living in a tranquil atmosphere. These 3-level homes have tastefully crafted interiors, quality finishings and luxury Miele appliances. Direct access to parking, vaulted master bedroom ceiling, functional layout and oversized storage locker. For added convenience, there are an assortment of shops and eateries just steps away. Excellent school catchment (Churchill Secondary & David Lloyd George Elementary). Great affordability in a Westside location, Artesia is an ideal choice for families. To view our 3D video tour on line, DO NOT MISS!!! (id:60626)
Nu Stream Realty Inc.
32 Bayview Crescent
Osoyoos, British Columbia
Stunning Waterfront Rancher in Osoyoos – Featuring a Private Dock, In-Ground Salt Water Pool and Tasteful Renovations. Spend your days out on the lake and unwind in the evening with family and friends, hosting a BBQ and poolside gathering on your own private waterfront patio overlooking Solana Bay. This rare gem offers everything you need! Thoughtfully designed, this 3-bedroom, 2-bathroom home boasts granite countertops, engineered hardwood floors, and numerous updates, including a new furnace, water softener, hot water tank, and pool liner. A rare find to have a salt water, solar heated pool right on the waters edge, with durable rubber rock decking surround. Additional highlights include RV parking with 30-amp service, an attached double garage, a boat lift, xeriscape yard and an unfinished basement - perfect for easy access storage! This gorgeous home is warm, inviting and in move-in ready condition, just waiting for you to enjoy THIS SUMMER! Ideally situated on a quiet residential street near world-class wineries, scenic beaches, ski resorts, hiking trails, and breathtaking lake and mountain views, this property is just five minutes from downtown shopping and only 20 minutes from Area 27 for motorsport enthusiasts. Imagine jumping in your boat at sunrise for an early morning fishing trip, an afternoon paddleboard or an sunset evening cruise, followed with wine on your covered patio or midnight dip in the pool on those hot summer nights. It could all be yours! (id:60626)
RE/MAX Realty Solutions
1420 11 Avenue Sw
Calgary, Alberta
This property in the Beltline offers a vast lot size of 68.5 feet in width and 121.75 feet in length. Zoned as CC-X, it presents a prime opportunity for mixed-use development. The flat terrain ensures ease of construction, and utility services are conveniently available along 11 Ave SW, further enhancing its development potential. Ideal for businesses or residential projects seeking a strategic urban location. (id:60626)
Exp Realty
7 Wellpark Way
Brampton, Ontario
Introducing a stunning 5-Bedroom detached home featuring a LEGAL BASEMENT APARTMENT with 1 bedroom and 1 den , complete with a SEPARATE ENTRANCE and LAUNDRY FACILITIES. The basement also includes a spacious recreational room . The second floor offers three full bathrooms , including a JACK and JILL configuration. This property boasts a generous driveway with parking for four vehicles. Concrete path around the house. The main floor is elegantly designed with hardwood flooring, 9-foot ceilings , and an open concept layout, as well as a laundry room with direct access to the garage . Additional features include a 200A electrical panel. Meticulously maintained by the original owner, this home is conveniently located with easy access to Highway 427 and within walking distance to essential amenities, schools, and public transit. This property is ideal for buyers looking to create lasting memories in a beautiful home or investors seeking a lucrative opportunity. (id:60626)
RE/MAX President Realty
1752 Eglinton Avenue W
Toronto, Ontario
Investment Opportunity for Developer Builders, Possible Redevelopment May Allow Up To 12 Times F.S.I. 1752 Eglington Ave W. Is A 3-Storey Mixed Use Building the Ground Floor Currently Leased to A Cannabis Retailer with A 2-Year Lease and Options. Demolition Clause in Place With90 Days Notice to Vacate. There is 1-2 Bedroom,1-3 Bedroom & 1-1 Bedroom Apartments with A Gross Annual Income Of $88,000. Property Being Sold As Is Where Is". Also, On MLS To Add to This Future Development 1750 And 1752 Eglinton Ave W. All Property Must Be Sold Together. (id:60626)
Intercity Realty Inc.
0 Kenmount Road
Mount Pearl, Newfoundland & Labrador
13.3 acres of land located on Kenmount Road between Brant Drive and the Anglican Cemetery. Currently zoned Cemetery. Anticipating zoning to be commercial on Kenmount Road, with potential residential behind. Rezoning will be the responsibility of the purchaser. (id:60626)
RE/MAX Infinity Realty Inc.
361 E 61st Avenue
Vancouver, British Columbia
Location, Location, Location! This classic Vancouver Special is the perfect representation of the area. With 5 bedrooms, 3 bathrooms, & 2 car garage at the back & lots of parking . It also includes a rental suite-ideal for a mortgage helper. The layout maximizes space, making it a fantastic option for those looking to renovate or preserve its vintage charm. Situated between Main and Fraser, the location is unbeatable, offering quick access to Richmond, Vancouver International Airport, and more. Just minutes from Elementary School, Gas Station, Superstore, SkyTrain, Bus Stops, and a Shopping Hub with a variety of eateries and essential services. (id:60626)
Nationwide Realty Corp.
487 Ridge Road E
Grimsby, Ontario
Discover this stunning, fully renovated home backing onto the Niagara Escarpment and Bruce Trail. This private 0.85 acre retreat offers the best of both worlds peaceful natural surroundings with direct trail access, yet just minutes to town conveniences.Inside, you'll find impressive 17 vaulted ceilings in the living room that fill the space with light. The custom kitchen features glossy white cabinetry, quartz countertops, a waterfall island, and built-in appliances perfect for entertaining family and friends. The spacious primary suite is your own spa-like getaway with a soaker tub, waterfall shower, floating vanity, and walk-in closet. This home includes 3 bedrooms plus an office, ideal for remote work or hobbies. A fully insulated triple garage with double entry doors provides plenty of space for vehicles, storage, or workshop needs. Enjoy modern upgrades for total comfort and efficiency, including an energy-efficient heat pump, Tesla charger, Starlink internet, water filter, UV sterilizer, and water softener. Outside, the gated entrance leads to ample parking, a stone patio with pergola, rear deck with garden views, and a charming gazebo perfect for relaxing or entertaining under the stars. A neighbouring field across the road is reportedly planned for vineyard development (to be confirmed), enhancing future value and appeal. Whether you're looking for a private family home, a nature retreat, or a modern escape close to amenities, this rare property has it all. Move in and enjoy peace, privacy, and the natural beauty of the Niagara Escarpment at your doorstep! (id:60626)
Retrend Realty Ltd
Pt Lt 8,9,10 Con 13
Parry Sound Remote Area, Ontario
A truly exceptional opportunity with 145 acres of unspoiled land with approximately 4,300 feet of prime shoreline on stunning Little Long Lake, located in an unorganized township. This property is part of the coveted Pickerel River system, offering access to over 40 miles of interconnected waterways, perfect for boating, fishing, and exploring the natural beauty of Northern Ontario. Positioned at the very end of Little Long Lake, the land offers complete privacy and multiple exposures, depending on where you are on the property. There are a couple of exceptional build site areas that feature beautiful sandy beach shorelines with highly desirable southwest exposure which is perfect for sunsets and open lake views. The landscape is diverse and naturally beautiful, with mature forests, granite outcroppings, and both level and gently rolling terrain. Trails already in place wind through the property for hiking, snowshoeing, ATVing, and quiet nature walks. About ten years ago, you could drive directly to the sand beach via an existing driveway. While still in place, this access now has a few washout areas that would benefit from a quick going-over to restore full vehicle access, nothing major, but worth noting for ease of use. The property falls within Wildlife Management Unit 47, offering excellent hunting opportunities, and OFSC snowmobile trails pass right by for convenient winter access. Reach the property seasonally via Bowers Road or by boat from nearby public launches. Whether you're seeking a private family retreat, an off-grid getaway, or a rare wilderness holding, this offering stands out for its scale, natural beauty, and seclusion. Opportunities of this calibre and rarity are seldom seen. (id:60626)
Forest Hill Real Estate Inc.
Lot A North Park St
Victoria, British Columbia
New price! $1,599,900 immediate possession This 3200 + square foot, 3 story Office Residential Commercial High Density Mix sits on a 7000 square foot lot with secure parking with Gate for 5 to 7 Vehicles. It was used for years as a Financial Investment Office. (Ideal for Medical or any Professional Service) 1600sqft on main level, Covered Entrance with Reception Area, 4 full Offices, Kitchen Area, and A Board Room and bonus sundeck access area. Upstairs has a completely self-contained classy 1 bedroom suite, with a smartly done gas fireplace and private sundeck. Downstairs has 19' x 31' Garage, 2 bedrooms, 3 piece bathroom, and lots of room to expand in the unfinished area. Endless potential. It is located at 1012 North Park (No sign up in front of unit fyi ) potential for 4 rental units. (id:60626)
Maxxam Realty Ltd.
Ay Victoria Realty Ltd.
1012 North Park St
Victoria, British Columbia
New price! $1,599,900 Immediate Possession. This 3200 + square foot, 3 story Office Residential Commercial High-Density Mix sits on a 7000 square foot lot with secure parking with Gate for 5 to 7 Vehicles. It was used for years as a Financial Investment Office. (Ideal for Medical or any Professional Service) 1600sqft on main level, Covered Entrance with Reception Area, 4 full Offices, Kitchen Area, and A Board Room and bonus sundeck access area. Upstairs has a completely self-contained classy 1 bedroom suite, with a smartly done gas fireplace and private sundeck. Downstairs has 19' x 31' Garage, 2 bedrooms, 3 piece bathroom, and lots of room to expand in the unfinished area. Endless potential. It is located at 1012 North Park. Potential for 4 rental units, endless possibilities. (id:60626)
Maxxam Realty Ltd.
Ay Victoria Realty Ltd.
427 Long Ridge Drive
Kelowna, British Columbia
Beautiful home built by Fawdry Homes in the sought-after community of Wilden. This home impresses with a timeless French Country design, soaring ceilings, and impeccable craftsmanship on a private 0.38-acre hillside lot with sweeping valley and mountain views. Designed for both luxury and accessibility, this home features a barrier free entry, wider hallways and staircase and an accessible bathroom on the main floor. The bright great room and crisp white kitchen flow seamlessly into formal dining and living areas, making it perfect for hosting family and friends, or spending time with the family. The expansive primary suite occupies nearly half the upper level, complete with a spa-inspired ensuite. The lower level features a family/games room with a built-in wall bed, sauna, and full bath—ideal for guests. Flexible floor plan provides the opportunity to potentially create an add'l 2 beds. Outside, enjoy a pitch-and-putt golf green, sand trap, lush gardens, and water features. Additional highlights include slop-dash stucco, geothermal heating and cooling, heat recovery ventilation, water filtration, and cherry wide-plank hardwood floors. A detailed list of extras is available by request. Located just minutes from UBCO, the airport, and Kelowna’s best amenities. (id:60626)
Unison Jane Hoffman Realty
1220 Grandview Drive
Oakville, Ontario
Beautiful and spacious, this 4+1 bedroom, 4-bathroom family home with a fully finished lower level boasts timeless finishes in one of Oakvilles most established and sought-after neighbourhoods. A generous front entry welcomes you to a classic center staircase, flanked by formal living and dining roomsperfect for hosting. The eat-in kitchen showcases quartz countertops, stainless steel appliances, a built-in pantry, and a cozy breakfast nook with walk-out access to a multi-level deck and private backyard retreat. A separate family room with gas fireplace offers a warm, relaxed setting to unwind, while California shutters, pot lights, and hardwood flooring provide a polished, cohesive feel throughout. Upstairs, youll find four well-appointed bedrooms, including a bright and spacious primary suite featuring a walk-in closet and a 4-piece ensuite. The finished lower level adds exceptional versatility with a large wraparound family space, a second gas fireplace, an additional bedroom or home office, a 4-piece bath, and cold storage. With main floor laundry, inside access to the garage, and a convenient side entry, this home is designed for everyday ease. A double car garage and wide private driveway round out this rare opportunity to own a truly welcoming home in a mature, family-friendly Oakville community. (id:60626)
RE/MAX Escarpment Realty Inc.
RE/MAX Escarpment Realty Inc.
1838 Edinburgh Street
New Westminster, British Columbia
Great location and value in the sought after West End neighbourhood of New Westminster, blocks to schools, parks, recreational facilities and shopping. Big south facing lot bathed in sunshine with partial view and potential for more, beautifully landscaped with mature trees (magnolia, evergreens and cherry), and river stone walls. Loads of character in this family sized home with original hardwood flooring, large principal rooms, complete with dine in kitchen and bright family room flowing through to sundeck and rear yard. Renovated bathrooms, professionally painted inside and out, partially finished basement with bath, bedroom and separate entry. Dormered top floor is perfect for the kids! Wiring has been replaced under permit, newer high efficiency furnace and on-demand hot water system! (id:60626)
Sutton Group-West Coast Realty (Surrey/24)
1904 48 Avenue Sw
Calgary, Alberta
Luxury pre-sale opportunity on one of Altadore’s most sought-after streets! Right side is sold, last unit remaining. This is your chance to own a brand-new home with the ability to personalize some finishes to your taste. Built by Jerry Homes, and thoughtfully designed with a unique and functional floor plan, this home features a spacious foyer, soaring 10-foot ceilings on the main level, a dining area with custom wood paneling, and a stunning kitchen with a massive 12-foot island and high end built-in appliances, gold accents, and quartz countertops with under-cabinet lighting. The home showcases exceptional craftsmanship including a great room with a custom multi-tier gas fireplace and a mudroom with lots of storage. Upstairs, 9-foot ceilings frame a lavish primary suite with a 5-piece spa-inspired ensuite featuring in-floor heating, a steam shower, and two large walk-in closets, along with two additional bedrooms, a 3-piece bath, and a full laundry room. The fully developed basement offers in-floor heat rough-in, a spacious rec room, wet bar, fourth bedroom, 3-piece bath, and a flexible office or gym space. Additional features include A/C rough-in, built-in ceiling speakers, an alarm system, exterior 360° camera rough-ins, and options for further upgrades. Ideally located near top schools, parks, and the trendy shops and restaurants of Marda Loop, this home offers quiet luxury with unbeatable convenience. Please note that the photos are examples of previous work. Some features shown have been upgraded and can be included in this build at an additional cost, Call today to view this property! (id:60626)
Century 21 Bravo Realty
5 Timber Court
Springwater, Ontario
NEW PRICE! Craving a retreat from city life? Step into your dream home a stunning,custom-built family sized bungalow nestled on a premium .5-acre+ wooded lot in a peaceful cul-de-sac,with ski-in/ski-out access to Snow Valley Ski Resort right from your door!This extraordinary home is packed with luxurious upgrades that will leave you speechless.Walk into your grand great room with soaring 14-ft ceilings, complemented by 9-ft ceilings throughout the rest of the home. Beautiful hardwood & ceramic floors guide you through the main level to a chefs paradise: a gourmet kitchen featuring a massive island, built-in appliances,& gleaming granite countertops.Cozy up by the gas fireplace,or head downstairs to your fully finished basement,complete with a separate entranceYour primary suite is the ultimate retreat, offering a walk-in closet & a spa-like, newly renovated (2024) ensuite with a rainfall shower.Recent upgrades include shingles 2023.Outside, the wow factor continues with a professionally landscaped yard boasting a large deck, mature trees, ambient lighting,& sprinklers, The oversized triple-car garage & massive driveway ensure you will never be short on space.This home offers ultimate privacy & unbeatable views from every window This 5-bedroom haven is only a short walk to Barrie Hill Farms, where you can pick your own fresh fruits & vegetables in the summer & enjoy pumpkin & apple picking in the fall. The neighbourhood also boasts a park,baseball diamond,basketball & tennis courts as well as a hockey rink in the winter.With easy access to skiing at Snow Valley, nearby walking trails, snowmobiling routes, & bike paths,this home offers the perfect blend of adventure & tranquility.If you have a large family or are planning to grow, this home has everything you need & then some.**EXTRAS** Separate Basement Entrance, Landscape Lighting, Sprinkler System, Invisible Fence, Newly Renovated Ensuite, Built in Kitchen Appliances and over $45,000 spent on new premium shingles. (id:60626)
RE/MAX Hallmark Chay Realty
204 918 W 32nd Avenue
Vancouver, British Columbia
Welcome to LAUREL32! Luxury townhomes in a super quiet centre location of Vancouver West. Our elegant complex will feature 19 townhomes&garden homes ranging in various floorplans! 8 minutes walking to QE park&Vandusen Garden, minutes away from King Edward Safeway mall, Oakridge neighbourhood, skytrain stations.1 minute walking to Eric Hamber Secondary School.LAUREL32 finishes are made up of red bricks and beige stucco recalling classical British architecture with its clean and sophisticated look! Also found in the home:HRV system; air conditioning system; security system;Oak brushed engineered hardwood flooring throughout floor; a premium MIELE appliance package; KOHLER faucet&rain shower head; LG full size very efficient washer&dryer and more! Contact us today to learn more about LAUREL32 (id:60626)
RE/MAX Crest Realty
112 715 W 49th Avenue
Vancouver, British Columbia
Be W 49th by Modella Developments is a collection of 17 newly built move-in ready 2 and 3-bedroom homes located in Vancouver's prestigious West Side. Tucked into a community of single-family residences, Be W 49th offers the security of neighbourhood living with the accessibility of city amenities and rapid transit, just beyond your doorstep! This corner garden home features 3 beds, 2 baths, and a den across spacious 24'5" wide interiors with 9'6" ceilings in the living areas and engineered oak floors throughout. Culinary kitchens include full size Gaggenau appliances and plenty of open and closed kitchen storage. Accordion doors extend the living area to a sun-drenched patio. Includes 1 EV ready parking and storage locker. Limited time $50,000 buyer incentive! Open House Sat July 26, 2-4PM. (id:60626)
Rennie & Associates Realty Ltd.
Rennie Marketing Systems
6451 Alderwood Trail
Mississauga, Ontario
Welcome to this beautiful 3,000 square foot 4 +1 -bedroom 5 washroom home backing onto the Lisgar-Meadowbrook Trail in the family-friendly Lisgar neighbourhood. This home has been immaculately maintained by the original owner. The basement was professionally finished in 2024 with a small kitchen, bedroom, three piece washroom, pot lights and a cold room. The well laid out floor plan can easily accommodate families of all sizes. There is hardwood and ceramic flooring on the main level. The family room has an inviting gas fireplace for those cold evenings. The sun filled kitchen has a double-door fridge with a large bottom freezer, a gas stove and a built-in dishwasher. The breakfast area has sliding doors with inside blinds which lead out to a private fenced back yard and patio. The primary bedroom has hardwood flooring, a six-piece ensuite and a walk-in closet. Newer windows throughout. Potential for an in-law suite. A two-car garage provides direct inside access to the main floor laundry room. This location is close to schools, parks, Go Transit (Lisgar Station) and shopping. A great place to call home. Just move in! (id:60626)
Royal LePage Realty Plus
3959 Wood Way
Port Coquitlam, British Columbia
Don´t miss this incredible opportunity to own a fully updated 4-bedroom, 2-bathroom home that has been completely transformed from top to bottom. Every detail has been thoughtfully upgraded-from new electrical systems to a new roof installed in May 2025. Modern, spa-like bathrooms and a chef-inspired gourmet kitchen further enhance the home´s appeal, offering style, comfort, and long-term peace of mind. Step outside into your private backyard featuring a sparkling swimming pool - perfect for family fun or relaxing weekends. Beautifully blooming flower beds with a custom-built concrete retaining wall adds both structure and style to the outdoor space. Inside, the flexible layout includes the potential for a suite addition-ideal for a home office or guest quarters-designed to adapt to your family´s evolving needs. Located near a top-rated French elementary school, this home offers a safe, family-friendly environment in a sought-after neighborhood. It´s the perfect place to settle in and create lasting memories. (id:60626)
First Stay Realty Inc.
370050 272 Street W
Rural Foothills County, Alberta
In the shadows of the Rocky Mountains, among the vast rolling foothills come, experience serene country living west of Millarville! This stunning reverse bungalow is equal parts unique and spectacular. The registered size above grade is 1455ft2, but that’s deceiving because of the layout of the home. With over 3600ft2 of total living space 20’ open to above ceilings on the lower level, this place will stun you. With a brand-new custom designed and artisan crafted kitchen, new appliances, big pantry, updated LVP flooring, and tasteful modern finishings throughout. The huge windows bring in the sunshine, while wrapping you in the green from the nature that surrounds you. Other features that every acreage needs are the 22’ x 28’ garage, with an adjoining workshop. There’s covered RV/trailer parking, shed, greenhouse, and chicken coop on the property along with the meandering pond that flows in and through from neighbouring properties. The kids will be busy fishing, paddle boarding, and playing on the zip line that glides you over the pond and into the forest. The 13.41 offers endless outdoor opportunities with roughly 5 acres of fenced pasture and 5 acres of treed forest. Riding, hunting, exploring, and imagining is what this property inspires. You'll have room to live, play, grow and explore all while soaking in the mountain views and all the critters big and small that wander through and around the property. At the front of the property and far from the house, the sellers have a transferrable land lease with ATCO Gas where they bring in an additional $1600 per year, (details in realtor supplements). Don’t miss this amazing opportunity, only 30 minutes to Calgary & Okotoks. You really must see the place for yourself, and when you do bring some good shoes so you can get around the whole property and really see it all! We’re always happy to accommodate showings, don’t wait, we’d love to get you in here! (id:60626)
RE/MAX Landan Real Estate
856 Somerville Terrace
Milton, Ontario
Outstanding Mattamy family home with great curb appeal, approximately 2983 square feet, plus finished basement! Huge premium lot (135.34 feet wide across rear of property) backing onto greenspace. Walk to trails and park in the desirable Beaty community. Beautifully landscaped with mature birch and Japanese maple trees (cutleaf, bloodgood and lions mane). Fenced yard and large deck ideal for entertaining outdoors. Two garden sheds and gas BBQ hookup. 200 amp service. Oversized rooms, boasting two gas fireplaces. New engineered hardwood flooring installed July 2025 in living room, dining room, den and family room. Central air, central vac. Furnace and central air replaced in 2020 (approximately). Two insulated garage doors updated in 2018, garage door openers and two remotes. Roof shingles and vinyl columns updated in 2015. Exterior trim replaced in 2016 maintenance free. Window blinds. Five appliances, including JennAir gas stove. Main floor boasts a separate formal dining room and den. Large bright eat-in kitchen with pantry, quartz countertops and island with granite. Main floor family room with gas fireplace. Finished basement with huge recreation room with gas fireplace, with potential fifth bedroom on lower level or additional office space. 3 piece rough-in washroom in basement. Sump pump replaced in 2016. Laundry conveniently located on second floor, with stainless steel sink and large linen closet. Primary bedroom with two walk-in closets and large 5-piece ensuite bathroom, with separate soaker tub and updated shower. Many windows replaced throughout the home. Nest thermostat and Google Home Nest doorbell and rear security cameras and flood light. Nest devices are Bluetooth. Quiet residential street in sought after neighbourhood. A great place to call home. (id:60626)
Century 21 Miller Real Estate Ltd.
615 Edenderry Line
Selwyn, Ontario
Almost 50 acres of complete privacy! Immaculate updated 3 + 2 bedroom 3 bath executive family home. Updated kitchen with large island, granite countertops, overlooking dining area & family room. Living room/sunroom with walkout to deck overlooking the pond & forest. Master bedroom features updated ensuite. Two additional bedrooms on the main floor. Updated 3 pc. bath on main level. Lower level features an additional bedroom & a huge rec room/games room. One bedroom in-law suite with large kitchen & dining area & updated 3 pc bath, attached oversized double heated garage. Detached triple heated & insulated garage as well. Approximately 10 acres of cleared workable land & remaining property is a treed forest with walking trails. See documents for more information & details. Must be seen to be appreciated. (id:60626)
RE/MAX Hallmark Eastern Realty
631 Swanson Place
Port Coquitlam, British Columbia
3,000SF, 5 bdrm + office, 4 bath, partially updated & meticulously maintained bsmt home w/1 bdrm suite. 6,489sf lot in quiet cul-de-sac in desirable Northside location. 3 bdrms on main, primary w/walk-in closet & 4pc ensuite. Laminate flooring throughout main. Formal living rm w/gas fireplace & vaulted ceilings. Formal dining rm off living rm & large family rm off kitchen w/large skylight, fireplace & access to deck (all new deck & cover) overlooking manicured, fully fenced yard, w/gorgeous flower & vegetable gardens. Bsmt w/1 bdrm suite freshly painted w/new flooring, carpet & baseboards. Hard to find bsmt home w/suite this size - move-in ready. Plus additional bdrm, office, bath, laundry - area could accommodate extended family.Bonus 2 car garage, brand new roof & hot water tank. Shows great! (id:60626)
Royal LePage West Real Estate Services
579 Saint Charles N
Saint-Charles, New Brunswick
**LUXURY CONSTRUCTION//WATERFRONT//9.39 ACRES** Welcome to 579 Ch Saint-Charles Nord, this prestigious luxury constructions sits on almost 10 acres over looking the St-Charles River. The main level is completed with 9 ceilings throughout, upon entering the foyer you will be greeted with large cathedral ceilings opening up to your living room, dining room and kitchen area. The main level features a full bathroom, a total of 3 bedrooms, the primary having its own 5+ piece bathroom along side a large walk-in closet. This home is equipped with a state of the art Kitchen, which features plenty of cabinet space, along side its own island. To Complete this level we have a laundry/mudroom area and a half bath. Along side patio door access to your covered patio and garage access. The attached garage is perfect for storing cars, ATVs, snowmobile or use as a potential workshop. A bonus room is featured on top of the garage which could easily be used as a secondary living room or another bedroom. The lower level is unfinished but is framed and could easy be completed to your own taste and liking! Possibility for an in-law suite, man cave, additional bedrooms and much more! As a bonus, this area is on ground level and has walk-out patio doors. Heated with a ducted mini split heat pump system providing both warmth and AC all while being energy efficient. Located on the river giving you the possibility to boat, canoe, kayak and jetski from your own yard! Additional info on request** (id:60626)
Exit Realty Associates
9703 Dewdney Trunk Road
Mission, British Columbia
Welcome to Your Dream Oasis: Where Every Day is a Vacation on 5.48 Private Acres! Tired of the hustle? Craving wide-open spaces where only birdsong breaks the quiet? Discover your ultimate escape - a 5.48-acre slice of heaven with serious future potential! This isn't just a house; it's a dual-living dream. The main level features a charming 2-bedroom self-contained home with extensive renovations in and out including kitchens, windows, flooring, lighting, wiring and more. Imagine sipping coffee on your large covered glass patio, gazing at your completely private kingdom! Downstairs, find another separate 2-bedroom living space, perfect for in-laws or rental income, plus a convenient double garage. The home overlooks sprawling front gardens bursting with fruit trees, blueberries, and a fenced garden. For all your storage needs, there's a fantastic permanent storage container, complete with roof, insulation, shelves, and power! Plus, ample covered storage beside it. Horse Lover? CITY WATER TOO! This is unique (id:60626)
Royal LePage - Brookside Realty
330 Piper Street
North Dumfries, Ontario
IMPRESSIVE one-of-a-kind multi-level contemporary home on 0.392 acres in the charming town of Ayr, backing onto the scenic Nith River. Boasting approx. 5077 sq ft, this home features a striking open-concept design. Inside, you'll find a spacious chefs kitchen with a quartz breakfast island, gas cooktop, powerful hood fan, 42 cabinets, coffee station, wet bar & large windows with backyard views. A perfect dining space seats 810 beside a stunning vapor fireplace. The home offers 912 ft ceilings, plus a 2022 great room addition (approx. 600 sq ft) with oversized windows and French doors to the side yard. There's also a rough in for gas fireplace behind the tv. There's a main floor guest/in-law suite with a 3-pc ensuite, a gym/office, 2-pc bath, rough-in for 2nd laundry, and garage access. Walk up the open riser wood/glass staircase to 4 more bedrooms. The primary suite impresses with vaulted ceilings, a large walk-in closet, 4-pc ensuite with soaker tub & glass shower, 2 skylights, and terrace access. A second bedroom also connects to the terrace. Down the hall: a laundry room, 4-pc bath with granite, and 2 more good-sized bedrooms, one with a private balcony. On the 3rd level loft, create your dream space currently a bedroom with ensuite & another balcony. Sunlight pours in through 4 skylights and expansive windows. Features: 2-car garage, 6-car driveway, composite deck, treehouse, indoor/outdoor speakers, and total privacy all backing onto the river. Just 7 mins to Hwy 401, walk to parks and downtown. (id:60626)
RE/MAX Twin City Realty Inc.

