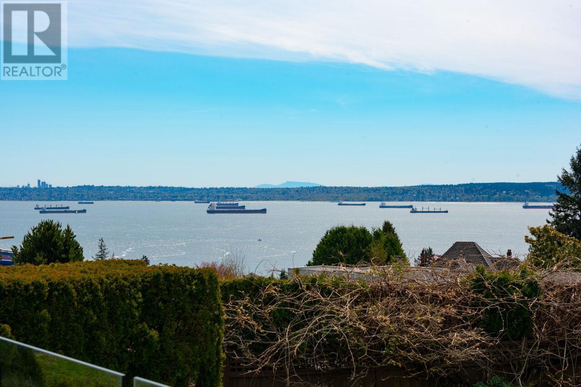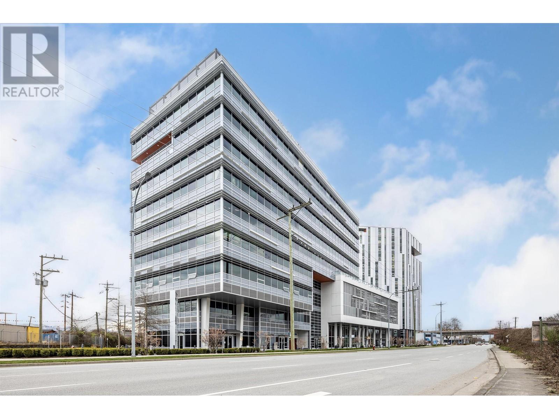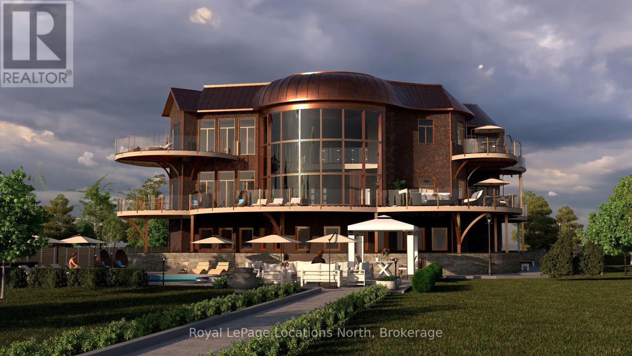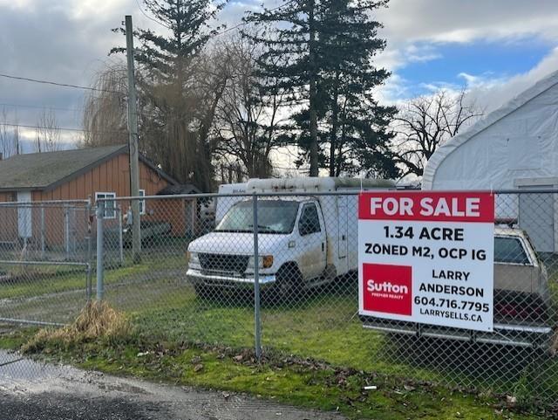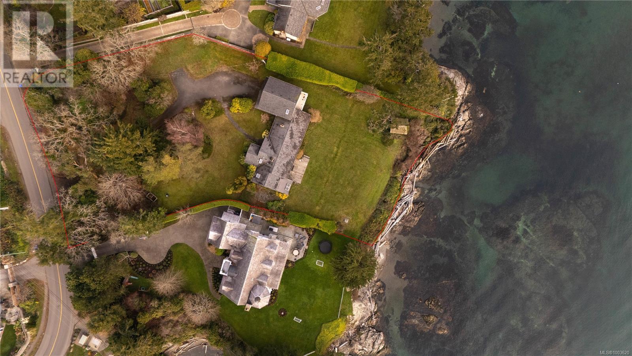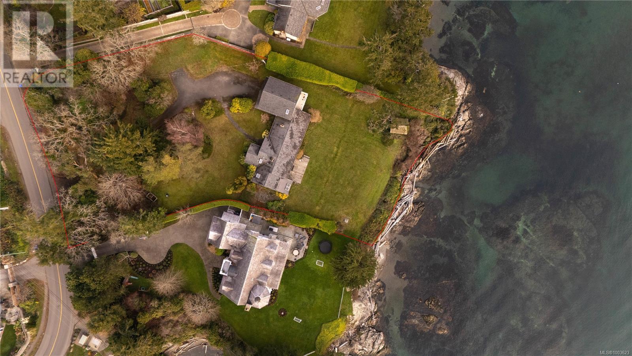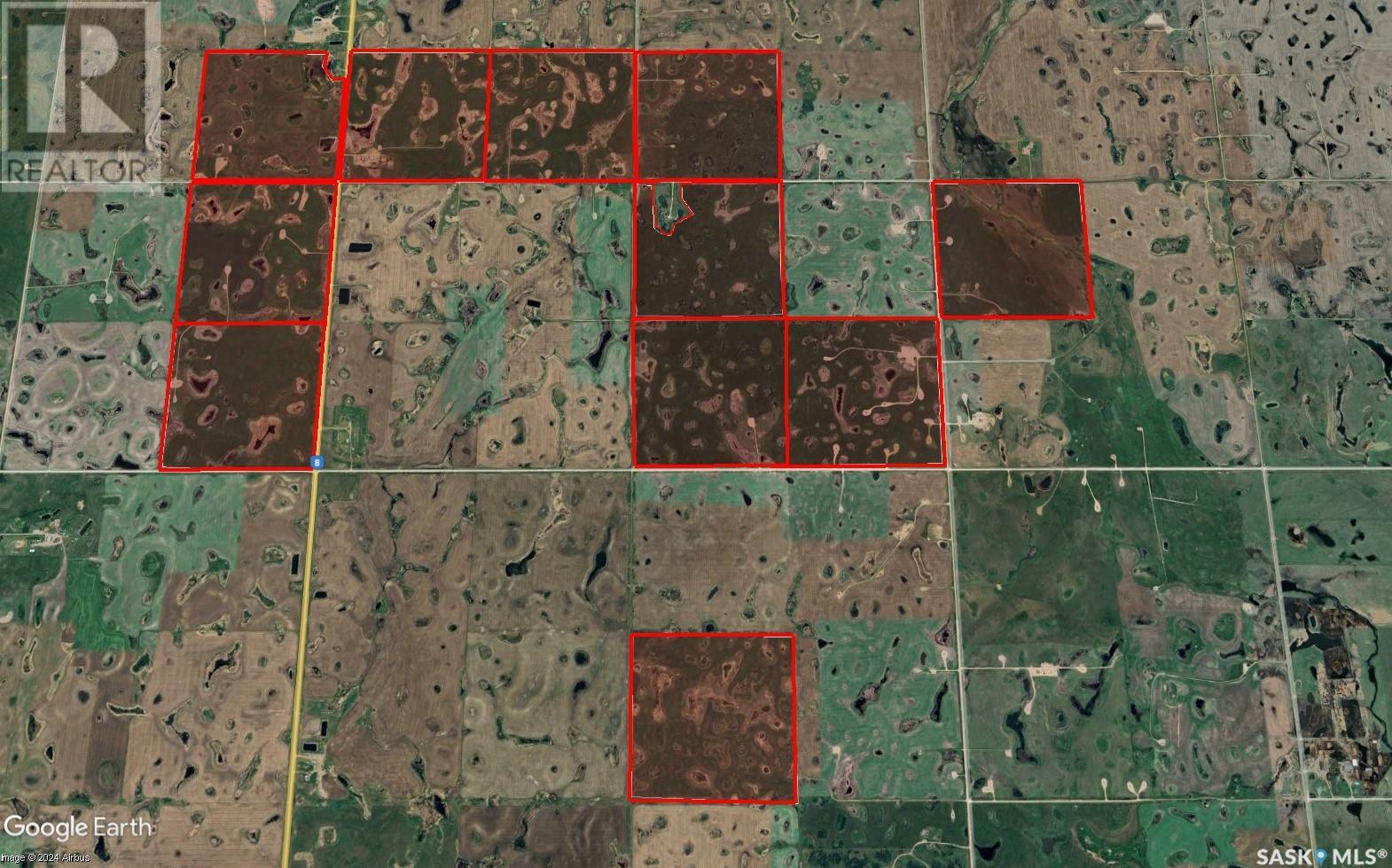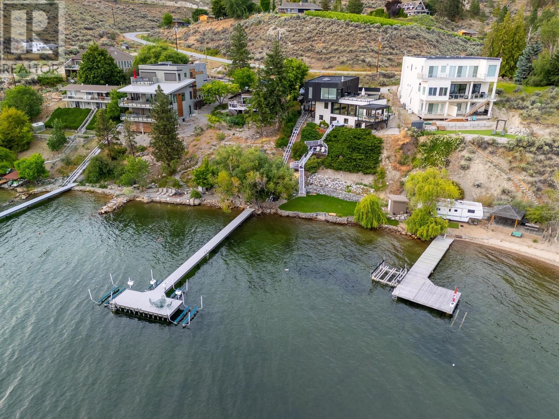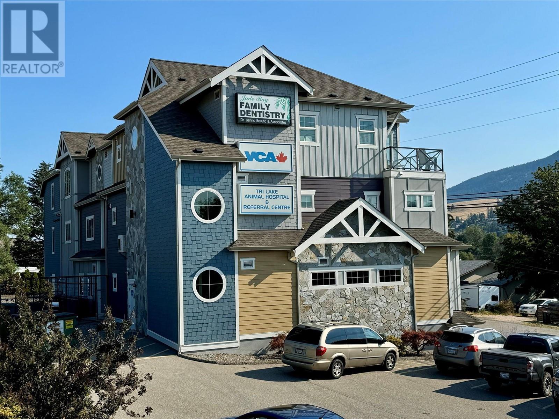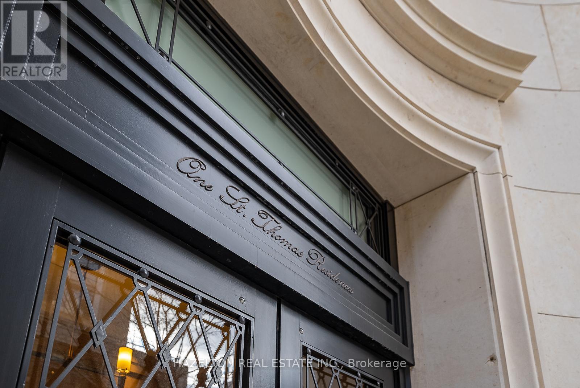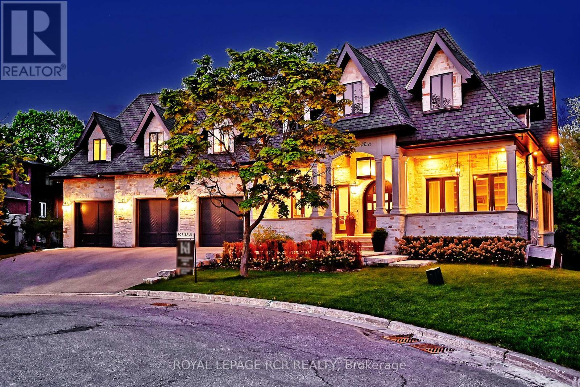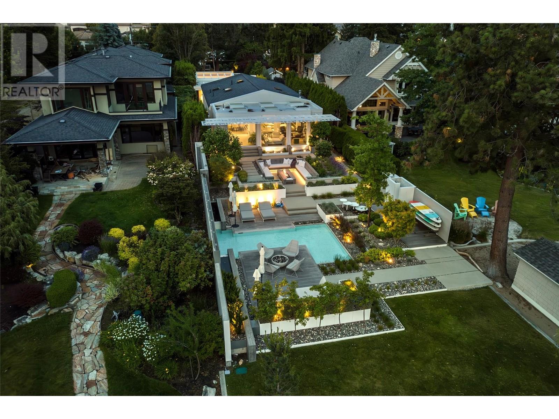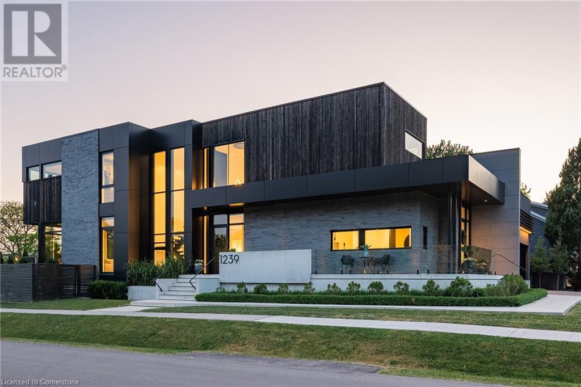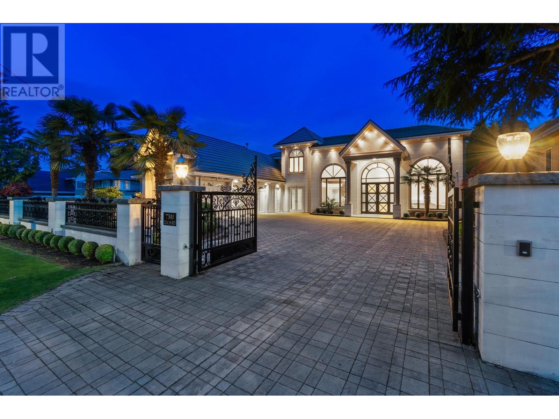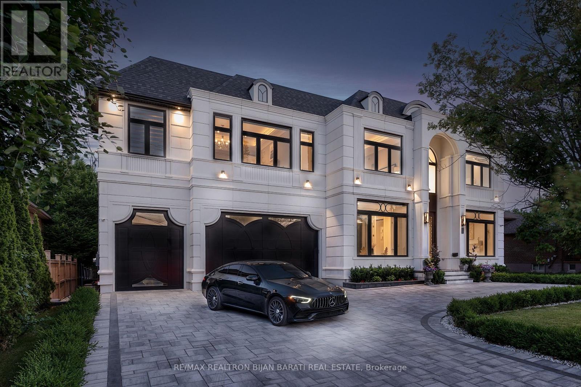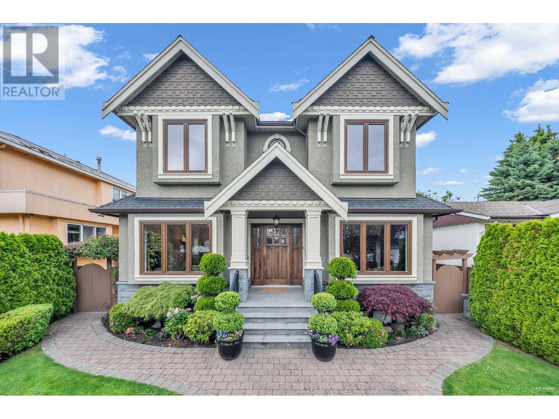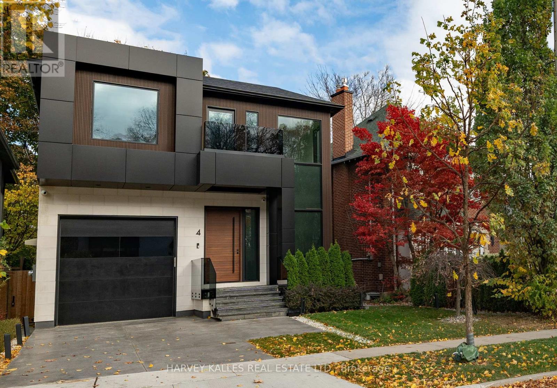9285 178 Street
Surrey, British Columbia
Rare opportunity to own the amazing property with over one acre land and a well-maintained house, live within or rent out while waiting for the future development. This property is involved in the newly updated Anniedale Tynehead NCP for townhouse development, next to future school, park & commercial. Convenient location, ten minutes drive to Guildford Town Center, easily access Highway 1 to Vancouver, Burnaby, Coquitlam & Langley. The house has 5 bdrms, 4 full bthrms, 2 kitchens in the main floor and a bar in the basement. The basement is currently used as entertainment and storage, has a lot potentials and is waiting for your innovative ideas. Fully fenced for dogs in 2017.School catchment: Port Kells Elementary and Salish Secondary, and minutes away from famous Pacific Academy. (id:60626)
Macdonald Realty (Surrey/152)
Sutton Premier Realty
3030 Concession Road 3
Adjala-Tosorontio, Ontario
Imagine pulling up the long, winding drive as the sun dips below the Niagara Escarpment - 66 acres all to yourself, crowned by a hilltop residence that offers 50 kilometers of uninterrupted, panoramic views. Every curve of glass and wood here was conceived not just for sight lines, but for sound: your very own concert hall, where the acoustics have been so finely tuned you could host a string quartet, rock band or full orchestra under one soaring roof, an elevator allows for access by all. Step outside and the entertainment possibilities unfold. A multi-sport court waits for pickup basketball or tennis, while the zipline hurtles through mature pines, turning family gatherings into an adrenaline-charged adventure. Privacy is absolute - you'll never worry about spectators, unless you invite them. And then there's the converter winery barn: a blank-canvas structure that's already wired and climate-controlled, ready to become a garage showroom for up to a dozen cars, or perhaps a bespoke auto atelier with lifts, detailing bays and lounge space for fellow aficionados. Picture these weekends: candlelit receptions beneath your acoustical canopy, gourmet pop-ups in the barn-turned-tasting room, or sunset games of tennis that fade into starlit cocktails on the terrace. It's a sanctuary designed for luxury living, grand-scale entertaining, and memories that echo through time. Which feature calls to you first-the concert - hall acoustics, the sports court escapades, or that twelve-car dream garage! Additional parking is also available. Let's explore how this Palgrave masterpiece can become the setting for your next great story. (id:60626)
Sotheby's International Realty Canada
4231 Rockridge Crescent
West Vancouver, British Columbia
Beautiful Southwest views on this large, flat South facing property in Rockridge. 4 bedroom/5 bathroom extensively renovated home. Main floor boasts open floorplan with views and deck. Huge living/dining space with lots of windows for natural light. Gourmet kitchen and butler's pantry with second fridge and dishwasher. Main floor has 2 bedrooms (master and 2nd bed) Below you will enjoy a large rec room and 2 more ensuited bedrooms. Private yard with pool. Walking distance to Rockridge Secondary, Caulfeild Village and just a short drive to all the other amenities West Van has to offer. (id:60626)
Royal Pacific Realty Corp.
705 8400 West Road
Richmond, British Columbia
Rarely available, large 6,910 sqft office unit with spectacular water views for sale. Located in the prestigious International Trade Centre, a AAA Class office tower integrated with Versante Hotel and premium retail. Prime location at Bridgeport Road and No. 3 Road, offering a 15-minute drive to Downtown, 5-minute drive to YVR, and walking distance to the SkyTrain, River Rock Casino, and Richmond Night Market.The purchase includes five dedicated reserved parking stall, along with ample on-site visitor parking. (id:60626)
Panda Luxury Homes
5 Swiftdale Place
Toronto, Ontario
Welcome to an architectural gem by renowned designer Richard Wengle nestled in the prestigious Banbury-Don Mills enclave. This custom-built luxury estate sits on a spectacular lot and blends timeless elegance with modern innovation. A private elevator seamlessly connects all three levels, offering unparalleled convenience. Enjoy lavish amenities including indoor and outdoor pools, saunas, and stylish cabanas perfect for both relaxation and entertaining. Step inside to discover extensive millwork, intricate paneling, and refined wainscoting throughout. The gourmet kitchen, appointed with top-tier appliances, opens to a sun-filled family room and breakfast area. Upstairs, four generously sized bedrooms and spa-inspired baths feature heated floors for year-round comfort. The lower level is a haven of entertainment complete with a wine cellar, wet bar, gym, home theatre, and a private nanny suite. Outside, the professionally landscaped garden boasts a Broil King BBQ area and two designer sheds, creating an entertainers paradise. Just minutes to Hwy 404, top schools, premier shopping, and nature trails, this one-of-a-kind estate offers exceptional value and luxurious living in one of North Yorks most coveted neighborhoods. (id:60626)
Eastide Realty
794 Dorcas Bay Road
Northern Bruce Peninsula, Ontario
A Modern Icon on the Shores of Lake Huron. There are homes. And then there are landmarks. Sculpted into the shoreline of Lake Huron, this is an architectural statement - bold, elemental, and enduring. Not built to trends, but to time. Not crafted to impress - but to awe. Set on 183 feet of private, unspoiled waterfront, this 7000 square foot estate is more than a home. The exterior is a feat of precision: a hand-forged shell of Corten Steel and semi precious Brass and Copper wrap the structure like modern armor, resting on custom engineered curved ICF foundation walls and crowned by an extraordinary curved glass façade that opens the interior to the rhythm of the lake. The overengineered steel beam decking system speaks not only to strength, but permanence. Inside form follows feeling. The sweeping custom curved window wall brings Lake Huron to your feet - its changing moods captured in glass from dawn to dusk. Every room tells its own story: five luxurious bedrooms, five thoughtfully designed bathrooms, each space curated to offer complete autonomy. A geothermal climate system offers room-by-room temperature control. Voice-activated smart features anticipate your every need - right down to the warmth of the water in your shower. There is no wasted space and no overlooked detail. Tucked seamlessly into the design, a spacious double car garage offers both convenience and discretion. Arrive by water, welcomed by your private shoreline or journey in along Highway 6. Partially constructed & to be completed by the Seller (6-8 mths to complete). The final brushstrokes are yours to choose - a rare chance to imprint your own taste on a canvas already defined by excellence. Every angle and every element is purposeful. Its a symphony of material and method, created for those who see architecture not just as shelter, but as expression. This is not luxury for show. Its luxury that lasts. Built to inspire. Built to endure. Built to be remembered. Welcome to the Edge of Forever. (id:60626)
Royal LePage Locations North
7953 Atchelitz Road, West Chilliwack
Chilliwack, British Columbia
Rare industrial zoned 1.35 acres strategically located in Chilliwack. Zoned M2 and designated for IG, general Industrial within the city Official Community Plan. Currently being used for public storage and outdoor storage. (id:60626)
Sutton Premier Realty
9 Elveden Drive Sw
Calgary, Alberta
PREMIER 2.65 ACRE ELVEDEN ESTATE - BACKING ONTO SPRINGBANK HILL COMMUNITY PARK. A prime opportunity to secure a rare corner parcel in prestigious Elveden Estates — the exclusive enclave within Springbank Hill. This elevated site boasts outstanding future development potential along with panoramic views. Backing directly onto six acres of designated municipal reserve — Springbank Hill Community Park, the property offers a tranquil, private setting adjacent to mature natural woodlands and Community Gardens. This unique connection to nature is a true luxury within city limits. A beautifully crafted executive home designed by John Haddon currently occupies the site, providing valuable flexibility. Impeccably maintained and in excellent condition, the home can be lived in or rented while planning future development or incorporated into new plans with thoughtful renovations. This is one of the last remaining large parcels in this coveted west-end corridor, surrounded by luxury estates, top-ranked schools (including Griffith Woods School directly across the street), and premium amenities. Just minutes to Aspen Landing, Westhills, major routes, and LRT access — this location combines prestige with everyday convenience. A rare, strategic acquisition in one of Calgary’s most desirable communities. This opportunity is not to be missed. Book your private showing today. Please do not walk the property without an appointment. Property includes registered utility right-of-ways, details available in supplements. Listing agent is related to the seller by marriage. Full Disclosure made in accordance with RECA guidelines. As per seller's instruction, all offers will be reviewed at 4:00 PM on Friday, June 20th. Kindly submit offers by 2:00 PM. (id:60626)
Real Broker
3901 Tudor Ave
Saanich, British Columbia
Discover the best of coastal living in an exceptional south-facing waterfront estate located in the prestigious 10 Mile Point. Nestled on an extraordinary 1.13-acre property, this estate features 150 feet of ocean frontage, providing breathtaking panoramic views. Enjoy stunning vistas across Baynes Channel toward Chatham, Discovery, and Trail Islands, all framed by the Olympic Mountains in the distance. This tranquil, sun-drenched haven offers low-bank access, allowing for direct connection to the pristine shoreline—an ideal setting for relaxation and water activities. A remarkable opportunity awaits on a level lot, offering endless possibilities for its new owners. Current design concepts include a luxurious 7,210 square feet residence, a separate guest house, a spacious detached garage, and an inviting outdoor BBQ and pergola cooking area. Immerse yourself in the ever-changing scenery and abundant marine wildlife from your own private sanctuary. Conveniently situated near Cadboro Bay Village, the Royal Victoria Yacht Club, parks, walking trails, top-rated schools, and the University of Victoria, this property truly captures the essence of oceanfront living. Seize the opportunity to own a piece of Greater Victoria’s coastal paradise. (id:60626)
The Agency
3901 Tudor Ave
Saanich, British Columbia
Discover the best of coastal living in an exceptional south-facing waterfront estate located in the prestigious 10 Mile Point. Nestled on an extraordinary 1.13-acre property, this estate features 150 feet of ocean frontage, providing breathtaking panoramic views. Enjoy stunning vistas across Baynes Channel toward Chatham, Discovery, and Trail Islands, all framed by the Olympic Mountains in the distance. This tranquil, sun-drenched haven offers low-bank access, allowing for direct connection to the pristine shoreline—an ideal setting for relaxation and water activities. A remarkable opportunity awaits on a level lot, offering endless possibilities for its new owners. Current design concepts include a luxurious 7,210 square feet residence, a separate guest house, a spacious detached garage, and an inviting outdoor BBQ and pergola cooking area. Immerse yourself in the ever-changing scenery and abundant marine wildlife from your own private sanctuary. Conveniently situated near Cadboro Bay Village, the Royal Victoria Yacht Club, parks, walking trails, top-rated schools, and the University of Victoria, this property truly captures the essence of oceanfront living. Seize the opportunity to own a piece of Greater Victoria’s coastal paradise. (id:60626)
The Agency
11 Quarters With Oil Revenue
Storthoaks Rm No. 31, Saskatchewan
Here is a rare opportunity to purchase 11 quarters with a significant income of $161,650 from 51 surface leases. The land is located 7 miles North of Carievale in the Rm of Storthoaks. There is a total of 1745.21 acres currently in alfalfa. The soil classes are 9 (H), 1 (J) and 1(K). The total assessment is $2,700,300. The income from the alfalfa ranges year to year from $70,000 - $80,000. The land was in cultivation and could be put back into production. According to SAMA there are 1245 cultivated acres and more acres could certainly be broken. There is one fenced quarter that is used for pasture with an older yard site with power, no value was given to the yard site. For an investment there is lots of value with passive income of approximately $240,000 per year which equates to over a 4.3% return on investment. (id:60626)
Sutton Group - Results Realty
6857 Indian Rock Road
Naramata, British Columbia
Custom-built by the award-winning Ritchie Custom Homes, this striking modern residence is artfully tucked into the beauty of Indian Rock in Naramata, where the mountains meet the lake. Set along approx. 94 feet of crystal-clear shoreline, the home is harmoniously nestled into the rolling hills, mature pines and natural landscape of the Okanagan. Immersed in nature yet only minutes from top wineries and restaurants like Poplar Grove, Moraine, Joie Farm and the iconic Naramata Inn, the property offers the perfect balance of seclusion and accessibility, 30 minutes from Penticton Regional Airport. Spanning 3,354 square feet across three levels, the home includes four bedrooms, a dedicated office and a self-contained garden suite ideal for guests or extended family. Floor-to-ceiling windows flood the interior with natural light and frame uninterrupted southwest views of Okanagan Lake and the surrounding mountains, creating a seamless connection between indoors and out. The open-concept living and dining areas showcase natural finishes including soft oak-toned wide plank flooring, Venetian plaster walls and curated lighting. A sleek wood-burning fireplace brings warmth and character, perfect for quiet evenings immersed in the zen of lake and mountain vistas. The main level opens to a covered patio complete with a recessed heater and automated solar shades for year-round enjoyment. A fully-equipped outdoor kitchen sits just steps from the main kitchen, allowing for effortless al fresco dining surrounded by nature. The primary suite is a true retreat, offering access to a private rooftop terrace where panoramic views stretch across forested hills and open water. The spa-inspired ensuite features a steam shower and Japanese-style water closet, adding serenity and calm to your everyday routine. A level lakeside yard leads to a shared dock with two dedicated lifts, easily accessed via a private powered tram making lakefront living as effortless as it is beautiful. (id:60626)
Sotheby's International Realty Canada
10564 Powley Court
Lake Country, British Columbia
This in a AAA Commercial Real Estate investing Opportunity. There are 2 solid tenants paying Basic Rent plus all operating costs. The asking price reflects a realistic CAP rate (return rate) for a building of this type and offers the Investor a very stable and growing cash flow return on investment. The property is .65 Acres located directly facing Highway 97 for excellent visibility with 164 feet of Highway frontage. It is a 2010 built AAA Commercial quality building which is approximately 18,000 Sq ft plus a 4700 Sqft Parking garage. There is ample surface parking, a cul-de-sac with street parking and easy access to get in and out via the highway with both a left and right turn off the highway then though an easy round-a-bout avoiding lights and delays. Timely maintenance, painting and upgrades to HVAC etc have been done as required and the building shows very well. (id:60626)
RE/MAX Vernon
1157 West Rd
Quadra Island, British Columbia
Welcome to an extraordinary estate on Quadra Island, a rare gem spread across over 3 acres of breathtaking waterfront land. This property offers an unparalleled lifestyle of luxury and tranquility, nestled amidst nature's finest offerings. Imagine waking up to the soothing sounds of the water lapping at your private dock, which can accommodate multiple boats. The serene views of the sheltered bay from your elegantly designed home provide a perfect backdrop for both relaxation & entertainment. The main home, beautifully built with meticulous attention to detail, features four spacious bedrooms, a thoughtfully designed suite, & media room on the lower level. The upstairs office, with its surround sound system, offers a tranquil space for productivity, ensuring that work-from-home days are as enjoyable as your leisure time. Beyond the luxurious interiors, the estate's outdoor amenities promise a lifestyle of pure bliss. The exquisitely landscaped gardens create a serene environment, perfect for morning strolls or evening gatherings. The expansive grounds offer endless possibilities for outdoor enjoyment, from gardening to simply basking in the natural beauty that surrounds you. 2 shops & additional outbuildings provide ample space for hobbies, storage, or workspace needs, making this estate not just a home, but a versatile retreat. The charming secondary cottage offers versatile options, whether you need extra space for guests or a private retreat for caretaking. Whether you're looking for a luxurious primary residence, a vacation home, or an exquisite retreat, this estate has it all. Embrace the unparalleled lifestyle this beautiful property offers and make it your own. For more information or to schedule a private viewing, contact Kim Rollins, RE/MAX listing agent, at 250.203.5144. Make sure to watch the video tour @ https://youtu.be/Yxw0_YMFYZU (id:60626)
Exp Realty (Cr)
14b - 1 St Thomas Street
Toronto, Ontario
Unmatchable living at the venerable 1 St. Thomas. Celebrated as a Robert Stern designed masterpiece in Toronto, this building is simply the epitome of elegance and service. A full staff including concierge and valet await your arrival, a private dining room, an indoor pool, hot tub, guest suites, complimentary car washes, treatment room and newly redesigned gym add to the exceptional living experience. 14B is on the south west corner, with a view to the lake and city lights. Custom designed to provide fabulous family and entertaining space, this suite provides generous rooms sizes (yes, the entire extended family can have dinner at the table) with inviting spaces to relax, including a south west facing family room with built in cabinetry and a wet bar. Working from home is a delight in the oversize library/office, with access to a covered 12' x 10 balcony. The kitchen is the heart of any home and this one lives up to all expectations: generous storage and stone topped counters plus a breakfast area in front of the west facing bay window. The laundry sits in a separate room off the kitchen with a laundry sink and cabinets. Split plan layout ,meaning both bedrooms are at opposite ends of the residence, with the Primary bedroom featuring his and hers (yes two) ensuite baths and his and hers walk in closets. This remarkable home offers elevated living in every sense of the word. (id:60626)
Hazelton Real Estate Inc.
197 Sherwood Place
Newmarket, Ontario
Welcome to 197 Sherwood Place, a one-of-a-kind luxury residence offering exceptional craftsmanship, privacy, and smart design on a professionally landscaped lot just minutes from downtown Newmarket. Clad in all-natural Quebec sandstone, this architectural gem features a private triple driveway and a four-car tandem garage with built-in storage solutions. Step inside to a grand front foyer with marble and metal inlay tile and an arched cathedral ceiling. Exquisite millwork, designer lighting, and wide-plank white oak floors elevate every corner of this home. The main level includes a spacious mudroom with heated floors and five custom coat closets, as well as a guest suite with its own walk-in closet and 4-piece ensuite. Designed for entertaining, the gourmet kitchen boasts double islands, quartz counters, custom cabinetry with frosted glass, a full pantry, servery, and premium Thermador appliances including a 6-burner range, dual wall ovens, integrated fridge/freezer, and dishwasher. A striking white oak floating staircase with skylight leads to the second floor, where youll find a full laundry room and three additional bedrooms - each with their own walk-in closet and private ensuite. The serene primary suite offers a private deck and a large walk-in with built-ins, a spa-like ensuite with steam dual rain shower, heated floors, a soaker tub, and a separate water closet. The lower level features a 4000 sq ft walk-out basement with radiant heated white oak flooring, floor-to-ceiling windows, a built-in sauna with sound and lighting, a full gym with glass walls, a second kitchen and dining area, and sliding doors to a covered patio. Smart home touches include a full Sonos speaker system, motion-activated baseboard lighting, central vacuum, dual-zone HVAC, hot water on demand, steam humidifier, and a commercial-grade water tank. This is luxury redefined - private, spacious, and meticulously curated for comfort, wellness, and entertaining. (id:60626)
Royal LePage Rcr Realty
4110 Lakeshore Road
Kelowna, British Columbia
Welcome to your own lakeside sanctuary, where luxury meets tranquility in this one-of-a-kind retreat. Originally built as a 1979 Pan-Abode beach home, this property has been reimagined into a stunning modern oasis with every detail thoughtfully curated. From the edge-grain cedar finishes to the fully integrated smart home features, this home is designed to elevate your everyday living. The sleek, contemporary kitchen and spa-inspired bathrooms reflect a design that effortlessly brings the outdoors in. A standout feature is the expansive sunroom, flooded with natural light thanks to skylights and oversized windows, complete with hidden speakers and direct access to a BBQ and social patio area. Step outside and you’ll find over 90 unique seating areas, each offering a different perspective of the landscaping and lake. The outdoor fire table with LED lighting and Sonos sound creates an inviting ambiance, while a plunge pool and waterfall feature enhance the serene vibe. Wellness is front and centre here. A private 750 sf gym is fully equipped with its own bathroom and steam shower, and the lower-level features an infrared sauna and cold bath spa bringing the feel of a luxury resort right into your home. For those drawn to the lake, paddle out from your private beach or enjoy the new dock, complete with a 4 ton boat lift and Sea-Doo lift. This isn’t just a home, it’s a personal escape, a functional work of art, and a rare opportunity to own a slice of Okanagan paradise. (id:60626)
Coldwell Banker Horizon Realty
1239 Sedgewick Crescent
Oakville, Ontario
A bold statement in contemporary design and a masterclass in modern luxury, this custom-built residence blends form and function with precision. Constructed by Element Modern Dwellings using advanced steel frame technology (Bone Structure) and designed in partnership with Avenue Design, the home offers over 4,300 sq ft above grade and more than 6,800 sq ft of total finished living space across three levels—all with radiant in-floor heating. Set on a premium lot in South West Oakville, the striking modern façade is matched by equally impressive interiors. A dramatic two-storey foyer with a statement chandelier welcomes you inside. The heart of the home is a chef’s kitchen featuring a 15-ft island, ‘The Galley’ sink, hidden appliance garage, and full walk-around pantry with second sink and additional refrigeration. Premium appliances from Sub-Zero, Wolf, Miele, and Fisher & Paykel complete the space. The open-concept main floor offers seamless flow from the expansive family room—complete with wet bar and Sub-Zero wine fridge—to the backyard oasis. A dedicated office, stylish powder room, and oversized mudroom with second laundry complete the main level. Upstairs, the private primary retreat features a built-in bed, custom millwork, walk-around dressing room, and spa-like ensuite with curbless shower and freestanding tub with ceiling-mounted filler. Each additional bedroom includes a private ensuite, and the upper laundry is outfitted with linen closet, and integrated organizers. The lower level includes a home theatre, glass-enclosed gym with cedar sauna, wet bar, rec room, guest suite, and a unique sleepover bunk area. Outside, enjoy a professionally landscaped yard with putting green, covered lounge, outdoor kitchen, and Seacan pool with Endless Pools Swim Spa and automated cover. This one-of-a-kind property sets a new benchmark for modern living in one of Oakville’s most sought-after neighbourhoods. (id:60626)
Century 21 Miller Real Estate Ltd.
7300 Lucas Road
Richmond, British Columbia
The most EXQUISITE MANSION located in the BEST SUNNYMEDE NEIGHBOTHOOD, Suited on a 85x156 (13,800 SF) rectangle lot with 5,800 SF of luxurious living space. Built by Local Master-Builder Villa Development. This European style home boosts an open concept, full of exquisite details inside and out. It features 6 en-suited bdrms (4 up & 2 main) and 7 bthrms, 2 Kitchens with huge island & top line appl - Subzero, all imported Granites & Marbles adorn the Counters & Floors thrghout. So many luxury feature including 23 ft high ceilings, Crystal chandeliers, gas fireplace, AC, HRV, Central Vac, and a 3 car garage, with a tastefully landscaped yard. Walking distance to Richmond NO.1 Ferris Elementary, Richmond High, Shopping Center & Community Center. Open house: July 13, Sun, 2-4PM. (id:60626)
RE/MAX Westcoast
95 May Avenue
Richmond Hill, Ontario
This Architectural Masterpiece Nestled in 75' x 150', about 11,263 S.F of Prime Southern Land, Over 8,200 S.F of Sophisticated Living Space!The Utmost Attention to the Exterior&Interior Design with Impeccable Craftsmanship!This Distinguished Estate Exudes Timeless Elegance& Contemporary Sophistication Features: The Stately Pre-Cast Façade with Brick in Sides& Back, Complemented by a Rough In Snow-Melted Circular Driveway&Professionally Landscaped Grounds, Creating an Unforgettable First Impression!Oversized Quality Windows& 12 Ft Soaring Ceiling Heights Flow Seamlessly in Main& Second Flr!A Grand Entrance Welcomes You Into a 23 Ft Double-Height Foyer Adorned with Exquisite Custom Millwork Leads to Open Rising Beautiful Staircase with Artful Skylight above!Wide 9" Engineered Hardwood/ 5" Herringbone Flr,Wall Paneled,Led Lighting,Coffered Ceiling,Ropelights,Crown Moulding,Designer Accent&Artistic Elements!Herringbone Design Hardwood Flooring&Fully Paneled Walls for Gracious Living, Dining Rm&Office!A Huge Open Concept Family Area Includes Chef-Inspired Kitchen that Combines Modern Design with Exceptional Function, Top-Tier Appliances, Custom Designer Cabinetry&A Grand Central Island with A Unique Stone Countertop,A Separate Fully Equipped Spice Kitchen + A Family Rm&Breakfast Area with Designer Wall Unit Includes Fabric Material&Integrated Led Lighting&A Gas Fireplace,Walk-Out to Large Concrete Deck,Terrace&Backyard!A Fully Outfitted Mudroom with Built-In Closet, An Elevator with 3 Stops, a Designer Powder Rm& Direct Access to the Ample 3-Car Garage.Breathtaking Huge Master Suite with Coffered Cling,Wall Paneled,Boudoir Walk-In Closet (His&Hers) with Skylights Above&7 Pc Heated Flr Ensuite!Additional 3 Generously Sized Bedrms Are Equally Impressive,Each Offering Ensuite&W/I Closet, 2Bedrm Has Electric Fireplace&Wall Unit!Large Rich Laundry Rm.Professionally Heated Flr W/O Bsmnt Includes a Stylish Wet Bar,A Bedrm, 2 x 3-Pc Bath& A Finished Place for Future Home Theat (id:60626)
RE/MAX Realtron Bijan Barati Real Estate
267 Kenollie Avenue
Mississauga, Ontario
Welcome to this architecturally striking, custom-built estate nestled on a sprawling 80 x 193-ft lot in prestigious Mineola, Mississauga. Spanning over 7,500+ sq.ft of refined living space, this residence showcases modern design, expert craftsmanship, and resort-inspired comfort.Step through the grand custom door and be met with 20-ft ceilings, a floating open-riser staircase, and heated engineered hardwood floors throughout. The main level is elevated by a formal dining room that stuns beneath a cascading chandelier, a double-sided fireplace, and floor-to-ceiling windows overlooking the private backyard oasis.The chef's kitchen boasts premium integrated appliances, a sleek island, a glass-enclosed wine display, and flows seamlessly into the servery. A glass-wrapped home office and an expansive living room with the warmth of a fireplace, integrated lighting and sound systems complete the main level. Ascend upstairs to the serene primary suite, highlighted by an electric fireplace, wall-to-wall windows, a walk-in closet, and a spa-like 5-piece ensuite. Each additional bedroom includes its own ensuite and walk-in closet, with a second-floor laundry for added convenience.The lower level is the ultimate retreat, offering a custom home theatre, a glass-enclosed gym with mirrored walls, a cedar-clad sauna, a sleek wet bar, a built-in espresso station, a bedroom, and a 3-piece ensuite with a glass steam shower. A laundry on this level adds extra convenience for the family. At last, explore the outside and enjoy a heated inground pool, hot tub, custom kitchen, turf lawn, and lush landscaping. Ideally located near highly acclaimed public and private schools, scenic waterfront trails, and Port Credits vibrant shops and restaurants, with a quick commute to downtown Toronto via the QEW or GO Transit. (id:60626)
Sam Mcdadi Real Estate Inc.
283 W 45th Avenue
Vancouver, British Columbia
IMMACULATE CUSTOM-BUILT HOME in Transit-Oriented Area & desirable Oakridge neighbourhood. 4,100 sq.ft. home on 49.5 x 124.15 lot (6,145 sq.ft.) with south-facing entrance. 7 beds + office, 5.5 baths. High ceilings, hardwood floors throughout, gourmet kitchen with high-end cabinetry, top appliances, large island & WOK kitchen. Features: radiant heat, A/C, HRV, security system, steam bath & home theatre. Secured, private yard with park-like garden & 4-car garage. Includes 3-bed legal basement suite as mortgage helper. Steps to Langara College, Oakridge Mall, golf course, Canada Line stations, QE Park & top schools incl. Churchill (IB), York House & Crofton. Excellent future potential in central location! (id:60626)
Luxmore Realty
4 Douglas Crescent
Toronto, Ontario
Welcome to 4 Douglas Crescent - a modern masterpiece designed with cutting-edge technology, exceptional details and unparalleled craftsmanship. This architecturally unique home is situated on a prime location on the edge of North Rosedale with easy access to Bayview, the DVP, Yorkville, and Summerhill Market. Perfect for a growing family, this home offers an adaptable layout with 4+1 bedrooms and 5 bathrooms, including a second walk-in closet that can be converted back into a 4th bedroom. Combining contemporary style with high-end touches like floating baseboards with accent lighting, hickory wide-plank hardwood flooring throughout, heated marble floor bathrooms and lower level, 9 skylights in the primary bedroom and a striking semi-floating staircase with maple wood handrail and skylight. A home built with purpose and no expenses spared equipped with Control4 home automation managing lighting, climate, 15 security cameras, over 50 surround sound speakers, and fire-safety rated smart glass windows offering seamless transitions from clear to private at the touch of a button. The backyard is primed for landscaping to make it your own and pre-plumbed for a hot tub, gas fireplace and barbecue. An exceptional Garage features a 6,000 LB car lift, heated floors, EV charger, car wash setup, and reinforced concrete and steel floor, as well as a heated driveway totalling 4 car parking. This turn-key treasure built for those who value design, functionality, and innovation, is ready for you to call it home. Backyard is pre-wired for in for BBQ, water and fire feature. Open house Saturday & Sunday 2-4pm (id:60626)
Harvey Kalles Real Estate Ltd.
1055 Pearson Road
Penticton, British Columbia
A Once-in-a-Lifetime Opportunity on the Prestigious Naramata Bench. Welcome to an extraordinary 10.97-acre estate featuring a professionally maintained 4.5-acre vineyard planted with Pinot Noir and Chardonnay vines. This rare gem combines luxury living, privacy, and natural beauty, making it one of the most coveted properties in the Okanagan Valley. Nestled in a serene setting with two beautifully appointed residences each with private entrances and sparkling swimming pools this estate offers exceptional versatility for personal use, multi-generational living, or luxury vacation rental. The primary residence is a stunning 5,000 sq ft home with 5 bedrooms, 4 bathrooms, 2 offices, and an attached 3-car garage. Thoughtfully renovated by Ritchie Homes, it showcases superior craftsmanship and modern elegance throughout. The secondary home features a spacious 1,700 sq ft layout with three bedrooms, two bathrooms, and an open-concept design ideal for comfortable living. The entire property is fully fenced and irrigated, with lush landscaping and a natural waterfall fed by Turnbull Creek adding to its tranquil, park-like ambiance. Positioned to capture panoramic views, both homes enjoy sweeping vistas of the Naramata Bench, Okanagan Lake, and the vibrant City of Penticton. Whether you're sipping estate-grown wine at sunset or entertaining by the pool, the setting is nothing short of spectacular. This world-class vineyard estate is truly one-of-a-kind. (id:60626)
Chamberlain Property Group



