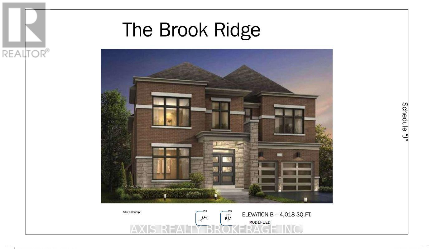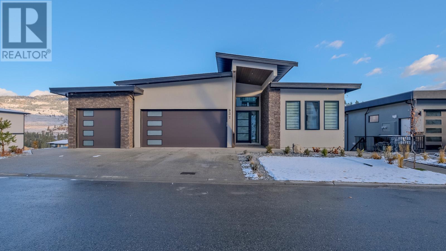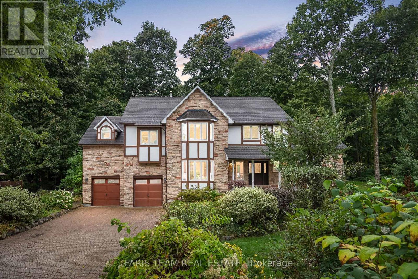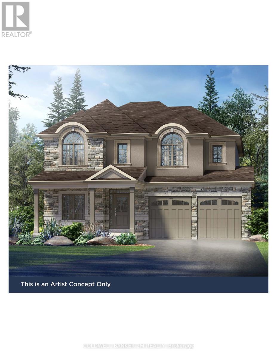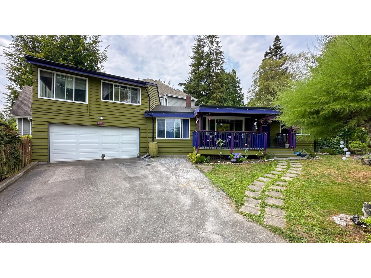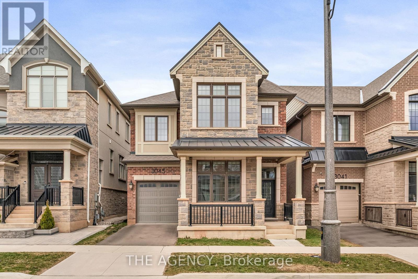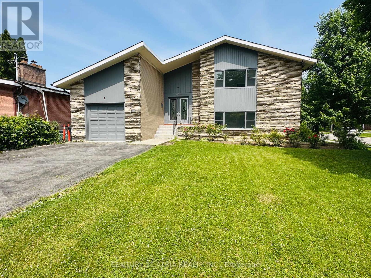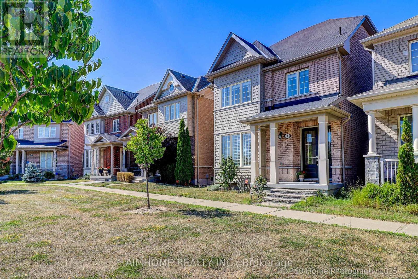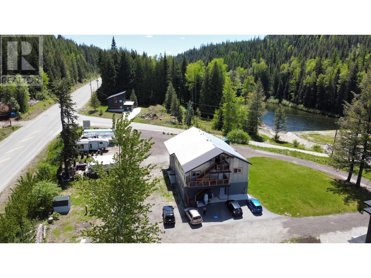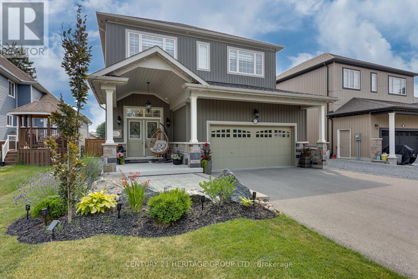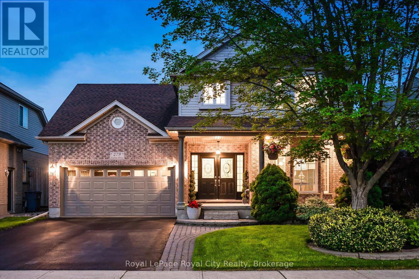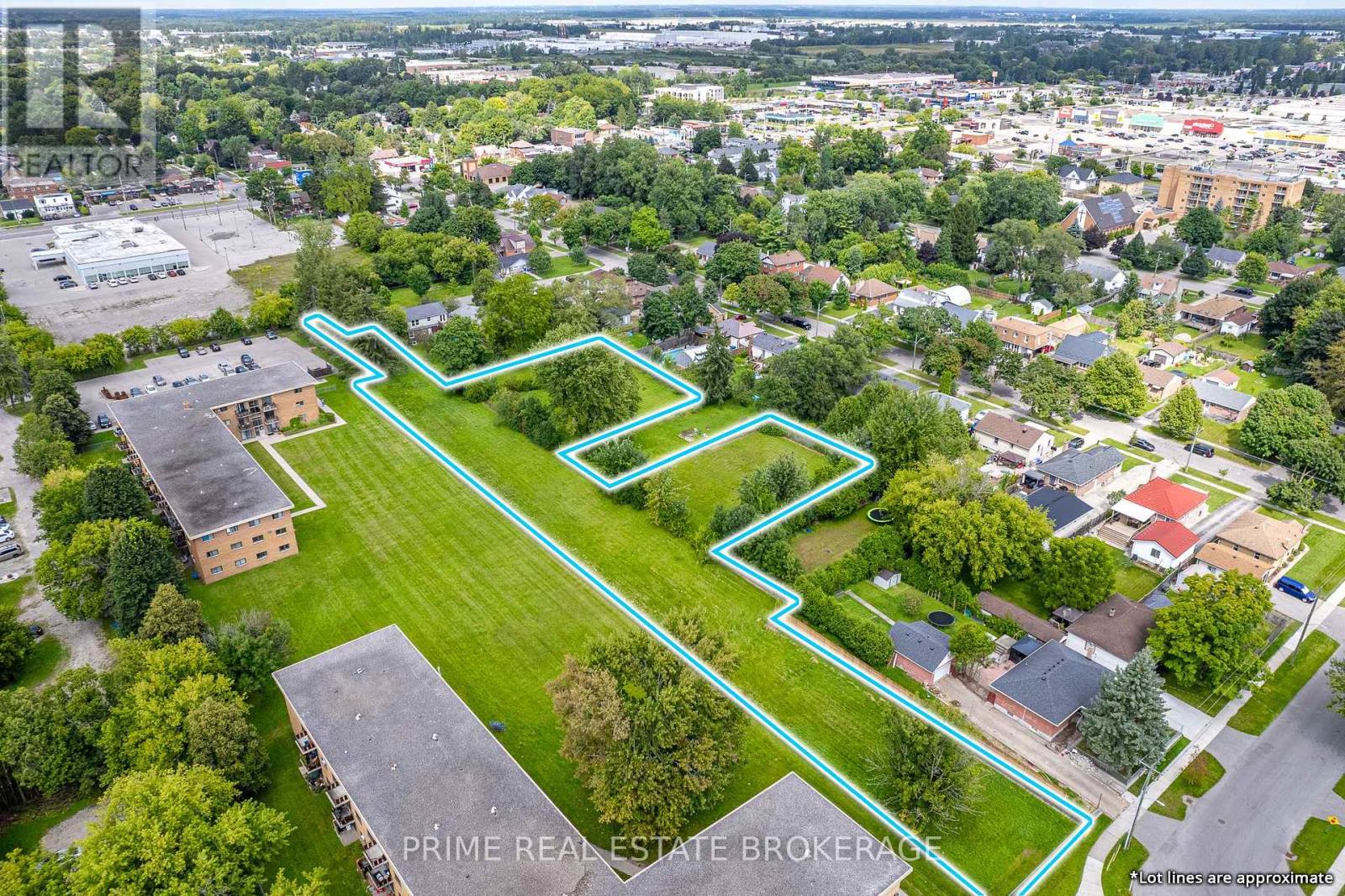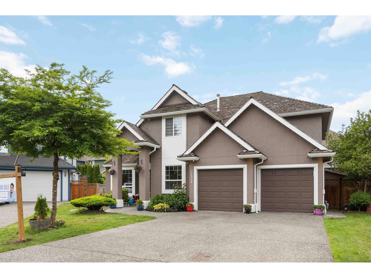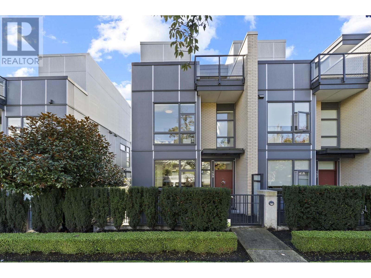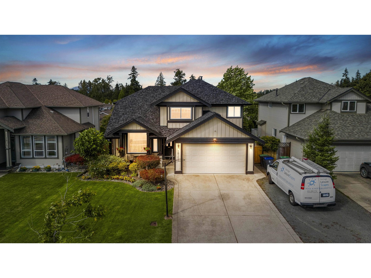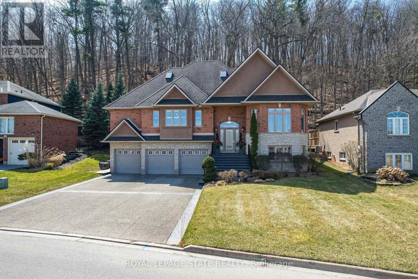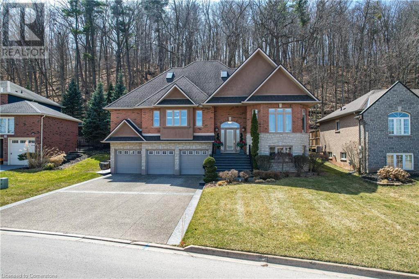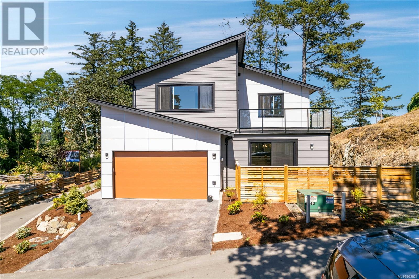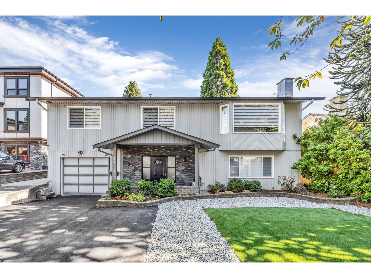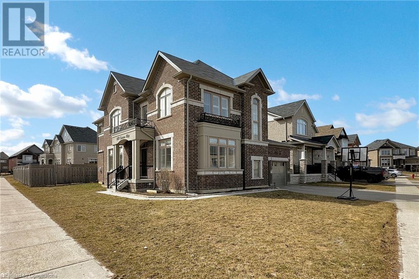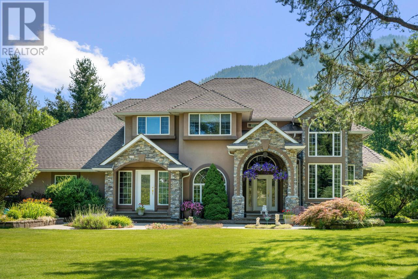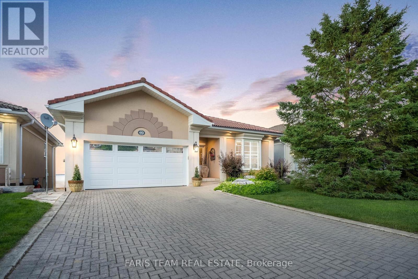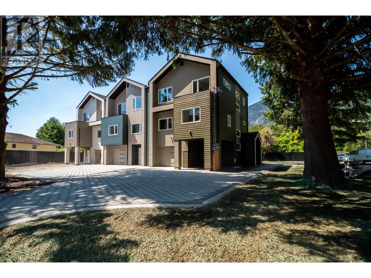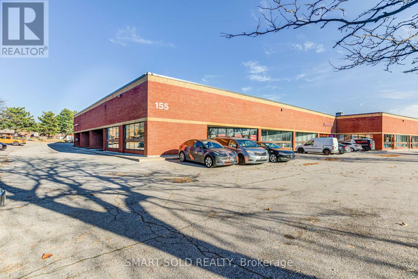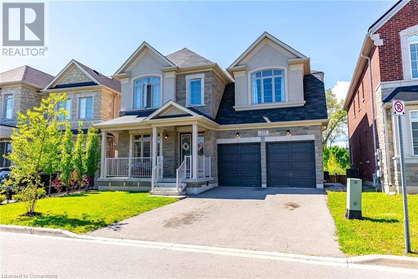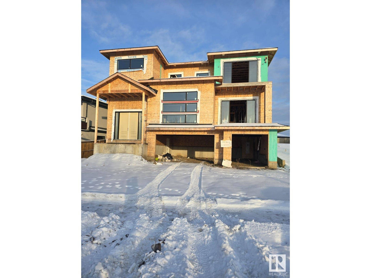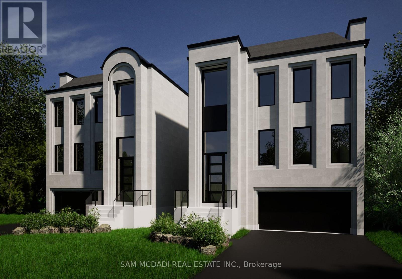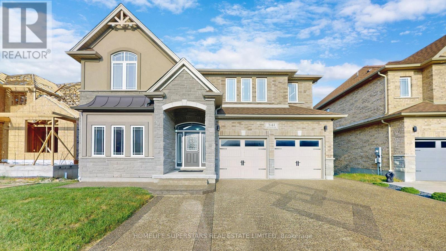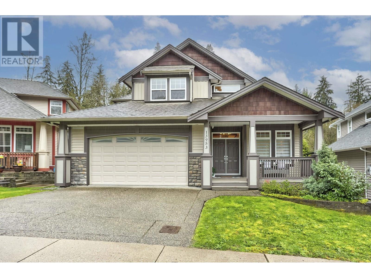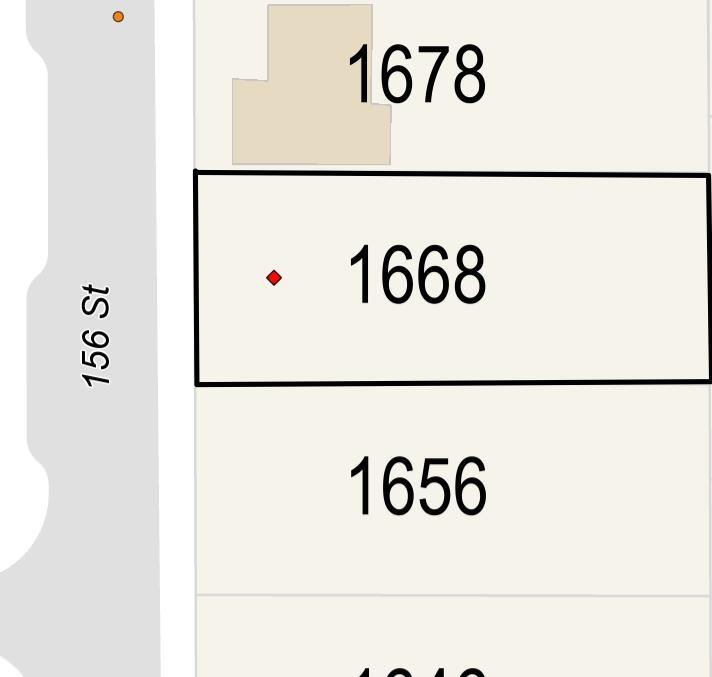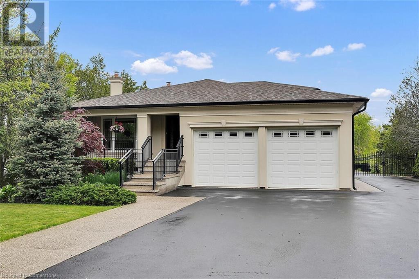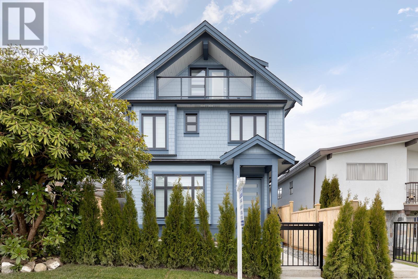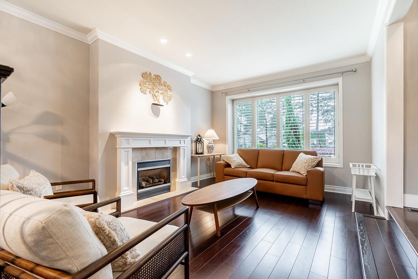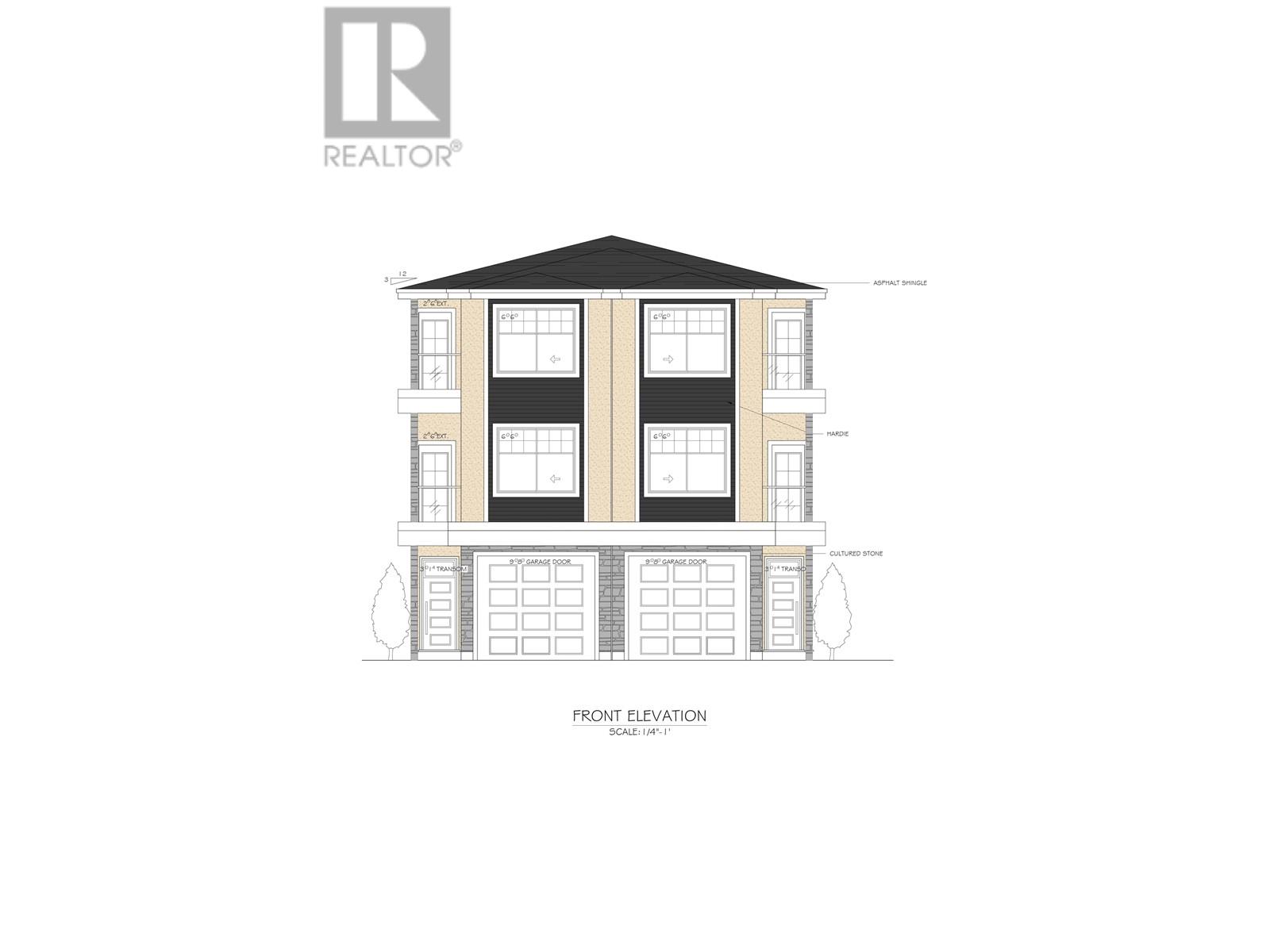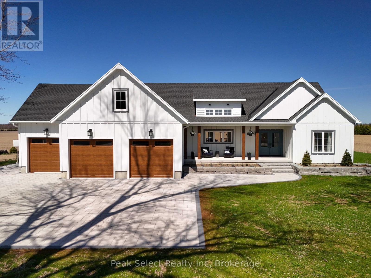Lot 2b Church Drive
Innisfil, Ontario
This Home Has Everything You Are Looking For! This 4-Bedroom, 4-Bathroom Detached Home Is Located On A Premium Lot At The End Of A Cul De Sac Where There Are Only 4 Lots That The Builder Is Building On. This Home Has Over 4,050 Square Feet Of Living Space On The Main & 2nd Floors (As Per Builder's Floorplan), Plus An Unfinished walk out Basement Ready For You To Design The Way You Like. All While Sitting On An Approx. 55 Wide, 127' Deep and 90' wide at back. This Home Comes Upgraded With Soaring 10' Ceilings On The Main Floor And 9' Ceilings On The 2nd Floor. Additional Features Include A Great Room Fireplace, Wine Bar, Mudroom, Servery, A Side Courtyard, and An Open To Below View From The 2nd Floor. The 2nd Floor Features A Laundry Room, Walk-In Closets, And En-Suite Bathroom Access For All Bedrooms. **EXTRAS** You Are Within Walking Distance Of Grocery Stores, Restaurants, Schools, Churches, Community Centers, Various Shops, And Killarney Beach. Being Within A Quick Drive To Hwy 400 And Bradford. (id:60626)
Axis Realty Brokerage Inc.
937 Royal Troon Lane
Kelowna, British Columbia
GST PAID! Welcome to ultimate luxury living in this spectacular 8-bed, 5-bath estate with POOL sized lot. Boasting breathtaking views, this home is a masterpiece of design, offering an unparalleled living experience. Upon entering, you're welcomed by an abundance of natural light through skylights and expansive windows. The gourmet kitchen is a culinary dream, featuring a 60-inch fridge, custom two toned cabinets, Van Gogh Veined granite countertops with waterfall edge and a butler's kitchen. Triple-car heated garage ensures convenience and comfort year-round, while the roughed-in EV charger reflects a commitment to modern living. The outdoor space is a haven for relaxation and entertainment, with a huge 18X18 deck and the backyard thoughtfully spaced for a future pool and a hot tub hookup as well as natural gas BBQ hookup. Beautiful theatre room and bar complete with high-end surround sound. Custom lighting, true high end finishes, modern fireplaces, Feature walls and granite throughout bathrooms, custom built ins, and highend flooring are just some of the many features in this home. The lower level of the home offers versatility with the potential for an additional in-law suite, featuring another separate entrance way. There is a spacious 2 bedroom LEGAL suite downstairs with completely separate entrance and parking allowing for the perfect mortgage helper with complete privacy. 1 bedroom 1 bathroom Separate in-law suite also available. (id:60626)
Royal LePage Kelowna
7 Nordic Trail
Oro-Medonte, Ontario
Top 5 Reasons You Will Love This Home: 1) Designed for both luxury and comfort, this custom-built home in the prestigious Horseshoe Highlands features a spacious layout with seven bedrooms and five bathrooms, perfectly suited for family living and entertaining 2) Expansive eat-in kitchen is a chef's dream featuring panoramic backyard views, a walkout to outdoor living, sleek granite countertops, built-in Bosch appliances, a gas cooktop, and generous cabinetry along with a dedicated coffee bar with a mini fridge and granite surfaces, adding a touch of convenience and elegance 3) Stunning great room is the heart of the home, showcasing soaring cathedral ceilings, a striking wood-burning fireplace framed by sophisticated built-in wood cabinetry, and a warm, inviting ambiance perfect for gatherings and relaxation complemented by a beautiful sitting room with multiple windows offering lovely views of the backyard and elegant sconce lighting enhancing the cozy atmosphere 4) Step into a backyard paradise where mature trees provide natural privacy and beautifully landscaped stone patios, vibrant gardens, a tranquil pond with charming bridges, and direct greenspace access backing onto greenspace with no neighbours, creating a serene and private setting 5) Enjoy an unmatched lifestyle in this coveted estate community just moments from Horseshoe Resort, top-tier golf courses, premier skiing, and the breathtaking trails of Copeland Forest, making it an outdoor lover's dream location. 5,467 fin.sq.ft. Age 33. Visit our website for more detailed information. (id:60626)
Faris Team Real Estate Brokerage
222 Mckean Drive
Whitchurch-Stouffville, Ontario
Brand New Detached By Fieldgate Homes! Introducing the Woods Model 3408 square feet above grade, Modern Design, Double car Garage, A newly constructed residence meticulously designed for luxury and functionality. This elegant home features 5 spacious bedrooms and 3.5 Bathroom. The main floor includes a versatile den, ideal for a home office or additional living space. Convenient Walk Up Basement. Residents will benefit from the assurance of a full Tarion new home warranty. With its thoughtful layout and high-quality finishes, this home is perfectly suited for families seeking comfort and style in their living environment. Experience the epitome of sophisticated living in this exquisite family residence. (id:60626)
RE/MAX Premier Inc.
2038 Rudell Road
Clarington, Ontario
Set within a charming established community in Newcastle, this home will be built by Award-winning builder Delta-Rae Homes. You will find outstanding quality and finishes, exceptional upgrades and superior craftsmanship. Standards include 9-foot ceilings on the main level, smooth ceilings throughout all finished areas, quartz countertops in the kitchen and vanities from builders standard options, shiplap panelled mantel with electric linear fireplace, glass shower in the primary ensuite and much more! 1 builder bonus package included with purchase of your Delta-Rae Home (see sales representative for details). Enjoying peace of mind with your Tarion Warranty. Located within close proximity to the great neighbourhood amenities, public transit , schools and access to Hwy 115 and 401. (id:60626)
Coldwell Banker 2m Realty
13195 14 Avenue
Surrey, British Columbia
Your Ocean Park dream come true. This charming & updated home sits on a 7500 sq ft sun drenched south & east facing corner lot in one of the most desirable neighbourhoods in all of South Surrey. The R3 zoned lot already boasts ocean & Mount Baker views, so imagine a new home with a potential 3rd storey or roof top deck! This neighbourhood has an amazing mix of original homes, updated homes, and stunning new builds. The existing 1864 sq ft home is a charming move-in ready 1.5 storey w/ updated kitchen, 2 updated baths, 3 large beds, office w/ ocean views, a private manicured yard, & so much more. Mins from 3 beaches, walking trails, Kwomais park, shopping, restaurants & transit. Schools: Ray Shepherd Elementary & Elgin Park Secondary. Build your dream home in this dream community. (id:60626)
Royal LePage Northstar Realty (S. Surrey)
RE/MAX Crest Realty
3045 William Cutmore Boulevard
Oakville, Ontario
Welcome to 3045 William Cutmore Blvd, a beautifully maintained detached home located in the sought-after community of Joshua Meadows. This sun-filled property features large windows throughout, flooding the interior with natural light and creating a bright, airy atmosphere. The functional layout offers spacious principal rooms, ideal for both everyday living and entertaining. The kitchen is equipped with stainless steel appliances including a fridge, stove, dishwasher, and microwave hood range. Additional features include a clothes washer and dryer, custom closet organizers in the primary bedroom, deck storage, and a garage storage organizer perfect for maximizing space and convenience .Enjoy the comfort of a modern home in a family-friendly neighbourhood, surrounded by parks, shopping, major highways, and beautiful new schools currently under construction-an excellent investment in both lifestyle and future value. (id:60626)
The Agency
35 Brabin Circle
Whitby, Ontario
New Home, now available for purchase directly from Andrin Homes. Elevation "C" give a clean modern exterior. This detached, freehold Catalina model features 4 bedrooms /w 3.5 baths. Hardwood floors on main. All bedroom with access to bath. Full TARION Warranty. 9' main floor ceilings. Open for viewing during our office hours! (id:60626)
Pma Brethour Real Estate Corporation Inc.
67 Chelmsford Avenue
Toronto, Ontario
Massive 59 x 150 foot lot size!!! Renovated 4-level side split home with 4 bedrooms & Huge family room. Large 2,204 square feet (above grade floor area as per Mpac). Brand new open concept kitchen with Brand new cabinets, new quartz counter tops & new stainless steel appliances. All bathrooms in the house are brand new. Brand new flooring throughout. Brand New staircase & glass railings . Brand new massive picture window in living & Dining room. Enlarged family room on the ground floor . Brand New modern style pot lights that can shine light upwards towards ceiling & downwards to the floor. Upgraded new smooth ceilings. Newly upgraded Large Deck and new glass railings. Many windows have been replaced. Upgraded Double front door with glass insert... Excellent location in North York near Yonge / Bathurst / Drewry. Close to many schools, parks, shops , restaurants, & TTC transit. *** See 3D virtual tour walk through! (id:60626)
Century 21 Atria Realty Inc.
18 Saddlebrook Drive
Markham, Ontario
Here comes your sun-filled bright dream home overlooking park, featuring 4+1 bedrooms, 5 washrooms, garden view from windows, hardwood floor throughout, steps to parks, pond, nearby green land full of natural beauty with creek, birds and trees, walk to prestigious upper Canada daycare and school, close to community center and everything, complete upgraded home from top to bottom combining modern style elegant design with professional workmanship and premium materials for kitchen, washrooms, cabinetry, flooring, walls etc. All appliances and lighting fixtures have been upgraded with high quality, stylish, cutting edge products, pot lights throughout, fully functional finished basement with one bedroom, one medium room ( can be used as guest room), spacious washroom, workout area, laundry area equipped with smart washer/dryer, smart LG sleek looking dry cleaning machine w/remote control features, mimi washer, water-proofing flooring, water softener installed. You will get many more upgrades from this beautiful cozy home including high efficiency Gree Inverter Heat Pump system for both heating and cooling to maximize your energy saving all year around, smart thermostat, smart security door/bell, smart alarm system, fresh air system, auto control air humidifier, intelligent toilet in primary bedroom and etc. you won't be able to get from many other homes. (id:60626)
Aimhome Realty Inc.
3915 Old Red Mountain Road
Rossland, British Columbia
Excellent Rossland / Red Mountain INVESTMENT opportunity at THE BLOCK!! This property has been substantially renovated to include 4 one-bedroom apartments for long-term rentals, 7 hostel rooms for nightly rentals (with shared common areas, laundry and storage lockers) and a campground with 6 fully serviced RV sites as well as an open field for camping! Located one minute from world-class skiing at Red Mountain Resort and one minute from the top of Rossland with biking & walking trails right out the door! The zoning on this property allows for multiple uses and it has a great CAP rate! Contact your Realtor for more information on this great income property. **Note - room sizes and floor plans are approximate for Apartment #2 and Hostel Rooms 1,2,3,6 and 7 ** (id:60626)
Century 21 Kootenay Homes (2018) Ltd
2096 May Rd
Comox, British Columbia
Discover this stunning, well-maintained 4,799 sq ft home, situated at the end of a quiet no-through road on 2.57 peaceful acres. It includes a spacious 1,544 sq ft, fully wheelchair-accessible 2-bedroom + den suite with a separate entrance, perfect for extended family, guests, or as a fantastic Airbnb or long-term rental opportunity. The main floor features an open-concept design with a bright and inviting living room, complete with a cozy propane fireplace, perfect for those cooler evenings. The well-appointed kitchen includes modern appliances, a walk-in pantry, and a large island, making it an ideal space for entertaining or family gatherings. There’s also a large dining area, cozy sitting space, and a den for added functionality. The luxurious primary bedroom on the main level boasts a walk-in closet and a deluxe ensuite bathroom with a double Jacuzzi jetted tub, a separate shower, and a beautiful double vanity. Upstairs, you’ll find three more generously sized bedrooms, perfect for family or guests. Through the power-gated entrance, a large driveway leads to a fully fenced, partially wooded level acreage. The property includes a charming treehouse, multiple fenced-off gardens, an orchard, and a chicken/duck compound with a pond. Attached to the home is a 3-bay garage, with two of the bays currently converted into a spacious family room featuring a wood stove and plumbing for a sink. There’s also a detached 36'x30' 3-bay shop with lean-to, two over-height doors, and a 220V outlet, perfect for hobbies or work projects. The property is well-equipped for those who need extra storage or workspace. Conveniently located just 10 minutes from town, this home offers easy access to nearby beaches and the trails at Seal Bay Park. The land also has prime potential to build a carriage house with its own access off June Road. A hot tub adds the final touch to this serene country retreat! (id:60626)
Royal LePage-Comox Valley (Cv)
807a Montsell Avenue
Georgina, Ontario
This gorgeous home has it all. From the welcoming entrance way to the main level, second level and lower level, oversize double garage with lots of storage and a high ceiling, the home represents true pride of ownership. On top of the beautiful home and surrounding gardens, there is an amazing 1250 sq ft workshop, with windows, oversized garage door, drive thru from front of home to back of home for easy unloading and loading, , heated flooring, 2 piece, central air, 200 amp, and offers an amazing opportunity to have your own art studio, family gym, a true workshop, a real "man's cave" or simply as a get away for the entire family. Welcome to 807A Montsell Ave, walking distance to Willow Beach on the shores of Lake Simcoe. Belonging to your very own Beach Association is an amazing bonus. The Association maintains the fully fenced grounds, locked, exclusively for the residents. Free parking passes are available to the members. From the moment you step through the double door entrance to this lovely home you can feel the warmth and care that has gone into creating it. From the exterior pot lights, the interior lighting, the layout, the floors, the blend of colours and quality of materials that have gone into creating this open concept home, you know this could be the home for you. Lots of natural light flows through the large windows. An amazing Chef's kitchen awaits you, walk-out to an entertainment deck, large family room with a fireplace and accent walls, and a large family size dining room for all your entertainment needs. 4 generous size bedrooms are upstairs along with a large laundry room, sink, and cupboards up and down for your convenience. Downstairs offers an open concept finished basement for the entire family with an office, 3 piece washroom, furnace room and storage. In additional to all that is being offered, this is an amazing home. Come take a look. You will not be disappointed. This lovely home is waiting for a new family. (id:60626)
Century 21 Heritage Group Ltd.
279 Farley Drive
Guelph, Ontario
Stylishly updated for modern living! Located in Guelphs sought-after south end, this beautifully upgraded home offers over 3,000 sqft of finished living space with 3 bedrooms and 4 bathrooms, perfect for todays busy family. With undeniable curb appeal, it welcomes you with a charming covered porch and double-door entry into a bright foyer. The main floor boasts rich hardwood and 9-foot ceilings, creating an airy feel. The formal dining room sets the tone for elegant entertaining, featuring full-height paneling, crown molding, and a striking contemporary chandelier. The heart of the home is the show stopping eat-in kitchen, complete with two-tone cabinetry, quartz countertops, stainless steel appliances, and a sunny breakfast area with walkout to the backyard. A cozy family room anchored by a gas fireplace and custom built-in bookshelves - the perfect space to unwind. Upstairs, rich hardwood flooring flows throughout. The luxurious primary suite impresses with a bay window, walk-in closet, and a spa-like 5-piece ensuite with jacuzzi tub. The fully finished basement offers exceptional flexibility - ideal for a home office, gym, playroom, or guest suite, complete with a full bathroom. Outside, the fully fenced yard is your private retreat, featuring an inground pool, mature landscaping, covered patio area, and an insulated pool house with hydro. Recent updates include a new pool liner, cover, heater, and equipment, as well as updated windows, furnace, AC, staircase, flooring, kitchen cabinetry, and much more! Located minutes from schools, parks, amenities, and the 401 - this home truly has it all. (id:60626)
Royal LePage Royal City Realty
1838 Dumont Street
London East, Ontario
This exceptional 7-parcel land assembly offers a total of 1.52 acres in a high-demand area. With R8-3 and R2-3 residential zoning, you can develop low-rise apartments or Stacked Towns. This property features excellent accessibility to major roads and amenities, including great schools and shopping at Smart centres London East. Leverage the combined space for a significant development or multiple ventures in this thriving community. Don't miss this rare investment opportunity with limitless potential. Contact us for more details and to schedule a viewing! (id:60626)
Prime Real Estate Brokerage
0 5 Concession Road
Brock, Ontario
Incredible opportunity to own a 100+ acres of versatile land in the heart of Brock Township. Located just minutes from the vibrant town of Beaverton and the shimmering shores of Lake Simcoe, this vacant lot offers the perfect setting for a future residence, recreational retreat, or a long-term investment.Zoned RU (Rural), the property permits the construction of one dwelling as per the Township of Brock ideal for those seeking privacy and space while still being conveniently close to modern amenities. With the flexibility for residential, commercial, or industrial potential (non-farmer owned), the possibilities here are as open as the land itself.Surrounded by a peaceful rural landscape and dotted with mature trees and open skies, the property is within easy reach of Beavertons shops, restaurants, and essential services. Enjoy weekend strolls along Lake Simcoe's waterfront, spend the day at Harbour Park or the Beaverton Yacht Club, or take part in the regions many outdoor activities from boating and fishing to snowmobiling and hiking.With quick access to major roads, you're also under 40 minutes to Orillia and less than 90 minutes to the GTA. Whether you're dreaming of building a custom home or looking to secure a rare piece of land in a growing community, this is a property that offers peace, potential, and proximity to the best of Durham Region and the Kawartha Lakes. (id:60626)
RE/MAX Hallmark First Group Realty Ltd.
16840 60a Avenue
Surrey, British Columbia
Welcome to West Cloverdale! This spacious 7 bed, 4 bath home sits on a 6,000 sq.ft. lot in a quiet neighbourhood. Features include a newer kitchen with granite counters, bamboo hardwood floors, fresh paint, and new blinds. Upstairs offers 4 bedrooms including a large primary with ensuite. The new fully finished basement features an oversized 2-bedroom suite with its own kitchen and separate entry-ideal for extended family or rental income. Private backyard with patio, close to parks, schools, and transit! OPEN HOUSE CANCELED JUNE 22 (id:60626)
Homelife Advantage Realty (Central Valley) Ltd.
9360 Pinewell Crescent
Richmond, British Columbia
This FULLY RENOVATED property boasts a comprehensive overhaul, from its fresh exterior and interior painting to its upgraded flooring, kitchen, bathrooms, water tank, plumbing, and pipes. This 4-bedroom, 2-bathroom residence includes a separate entrance mortgage helper featuring 1 bedroom, 1 kitchen, and laundry facilities!! This split-level gem rests on a spacious 7,647 square ft lot in the highly sought-after Saunders neighborhood, presenting an exceptional opportunity for investment or creating a family haven. Conveniently situated near the South Arm Community Centre, Ironwood Shopping Centre, and Broadmoor Shopping Centre, it offers seamless access to Hwy 99, facilitating travel to Vancouver, South Delta, and Surrey.O/H Jul 06 2pm-4pm (id:60626)
RE/MAX Crest Realty
1278 Mine Hill Drive
Kelowna, British Columbia
Located in the highly sought-after Black Mountain neighborhood, this stunning 7-bedroom, 5.5 -bathroom home combines modern style, high-end finishes, and breathtaking views. The main floor is filled with natural light, featuring large windows that create a bright, open atmosphere. The chef’s kitchen boasts stainless steel appliances, a spacious island, and a separate spice kitchen, perfect for culinary enthusiasts. The luxurious primary suite includes a spa-like ensuite and a custom walk-in closet, with stunning valley and mountain views to start your day. The covered deck is ideal for relaxing or entertaining, with peaceful surroundings. The lower level is designed for both relaxation and fun, offering a versatile flex room and a self-contained two-bedroom legal suite for rental income. With low-maintenance landscaping and a triple garage, this home blends luxury and practicality. (id:60626)
Oakwyn Realty Okanagan-Letnick Estates
190 W 63rd Avenue
Vancouver, British Columbia
Your dream home in Vancouver's coveted Marpole area! This almost new amazing 3 Bed+Den 3 Bath Townhouse offers the perfect combination of luxury and convenience. With its prime location near parks, schools, golf course, Skytrain, shopping, and restaurants, you'll have everything you need at your fingertips. Enjoy the comfort of central air conditioning and heating, ensuring a pleasant indoor climate all year round. This beautifully designed townhouse has great flow and 4 levels to choose from for individual privacy. The open living room kitchen is perfect for hosting, and the upstairs balconies provide a great place to relax outside. Quiet, convenient, centrally located, enjoy the luxurious perks of Vancouver without the huge premium in this dream home! (id:60626)
Stonehaus Realty Corp.
39 Sandy Plains Road N
Parry Sound, Ontario
Amazing And Rare Opportunity To Own A Profitable Convenience With Bldg, Lcbo Agency Store, High Sales Volume And Great Income, Excellent Location Close To Hwy 400, Township Office, Public School Nearby, New Houses Under Construction And More To Construct In Coming Years, Approx. 2000 Cottages Around This Area, No Competition, Great Potential, Don't Miss It! Owner Maintain The Store With Great Care. W/O Basement With 2 Bed, Full Washroom And Kitchen. Client has applied for gas station permit and subway restaurant permit **EXTRAS** Fully Upgraded Store And Apartment. Sellers Will Provide The Full Training. (id:60626)
Homelife/miracle Realty Ltd
18351 68 Avenue
Surrey, British Columbia
Meticulously maintained 5BR 4BTH Cloverwoods residence. Sitting atop a tastefully landscaped lot w/ double garage & expansive driveway, this 3,200+ SQFT home boasts thoughtful upgrades throughout, incl. a new roof, h/w tank, furnace, paint, A/C, built-in sound system & updated bathrooms. Guests will naturally gravitate to the granite island surrounded by stainless steel appliances & ample storage space. Enjoy year-round entertaining on the covered balcony overlooking the stunning backyard featuring lush garden beds, a serene water feature & paved deck. Upper level offers generously-sized bedrooms w/ primary bed boasting mountain views & a gorgeous $25,000 ENSUITE RENO while finished basement is EASILY SUITABLE. Steps to schools, shopping, restaurants, grocery & a future skytrain station. (id:60626)
Exp Realty Of Canada Inc.
Exp Realty Of Canada
130 Dorchester Drive
Grimsby, Ontario
Welcome to your dream 3,378 sq.ft. home nestled at the base of the stunning Niagara Escarpment! With impressive curb appeal, this elegant residence perfectly blends comfort and luxury. The lower level boasts a spacious three-car garage with ample driveway parking, along with a generous rec room ideal for gatherings or play. On the main level, breathtaking views o the escarpment provide an incredible backdrop for everyday living. The chef's kitchen features granite countertops and beautiful maple cabinets, seamlessly flowing into a roomy dining area perfect for entertaining. The cozy family room, complete with a charming fireplace, invites relaxation. Retreat to the primary bedroom, which includes two generously sized walk-in closets and a luxurious four-piece ensuite. This level also offers a convenient two-piece bathroom. Ascent to the upper level to find two large bedrooms, each with walk-in closets and a well-appointed four-piece bathroom. This home is bathed in natural light, creating a warm, welcoming low-maintenance landscaping- ideal for enjoying peaceful moments. Perfectly located near the West Lincoln Memorial Hospital, parks, schools and the YMCA, this property offers easy access to the QEW for commuters. Don't miss this opportunity to own a piece of paradise in a prime location! Experience the charm and comfort this exception home has to offer! (id:60626)
Royal LePage State Realty
130 Dorchester Drive
Grimsby, Ontario
Welcome to your dream 3,378 sq.ft. home nestled at the base of the stunning Niagara Escarpment! With impressive curb appeal, this elegant residence perfectly blends comfort and luxury. The lower level boasts a spacious three-car garage with ample driveway parking, along with a generous rec room ideal for gatherings or play. On the main level, breathtaking views o the escarpment provide an incredible backdrop for everyday living. The chef's kitchen features granite countertops and beautiful maple cabinets, seamlessly flowing into a roomy dining area perfect for entertaining. The cozy family room, complete with a charming fireplace, invites relaxation. Retreat to the primary bedroom, which includes two generously sized walk-in closets and a luxurious four-piece ensuite. This level also offers a convenient two-piece bathroom. Ascent to the upper level to find two large bedrooms, each with walk-in closets and a well-appointed four-piece bathroom. This home is bathed in natural light, creating a warm, welcoming low-maintenance landscaping- ideal for enjoying peaceful moments. Perfectly located near the West Lincoln Memorial Hospital, parks, schools and the YMCA, this property offers easy access to the QEW for commuters. Don't miss this opportunity to own a piece of paradise in a prime location! Experience the charm and comfort this exception home has to offer! (id:60626)
Royal LePage State Realty Inc.
231 Heddle Ave
View Royal, British Columbia
Tucked away on a quiet no-thru street in desirable View Royal, this modern home offers the perfect mix of comfort, style, and flexibility. The main residence features 3 bedrooms, 3 bathrooms, an open-concept living space, and a south-facing deck ideal for relaxing or entertaining. Enjoy high-end finishes throughout, including hardwood floors, quartz countertops, custom cabinetry, and a Chef’s kitchen with premium appliances and a large island. A spacious 2-car garage adds everyday convenience. At the rear, a separate driveway leads to a LEGAL 2-bedroom, 2-bath suite with its own entrance and private patio—perfect for rental income or multigenerational living. Close to parks, schools, shops, and Thetis Lake trails, this is a rare chance to own two homes under one roof. (id:60626)
RE/MAX Generation
13822 92a Avenue
Surrey, British Columbia
Incredible investment opportunity in Bear Creek Green Timbers area! This spacious and well-maintained home features 4 fully self-contained rental units (3+2+1+1), generating approximately $10,000 in monthly rental income. Ideal for investors or extended families, this income-producing property offers both long-term financial security. (id:60626)
Ypa Your Property Agent
1829 Emberton Way
Innisfil, Ontario
Mere Posting. For more information on this property please click on More Information Link Below. Welcome to 1829 Emberton Way, located in the most sought-after neighbourhood. This beautiful corner lot spans 3300 sqft of above-grade living space with over 1000 sqft of living space in the bsmt. The 4+2 bedroom, 4+2 bathroom home, comes with 2 gorgeous kitchens, both with S/S appliances including 2 dishwashers. The main floor kitchen comes with a gas range and granite countertop. Bsmt kitchen and bathroom sinks come with quartz countertops and glass showers. The main house comes with hardwood on the main floor and California shutters throughout the house. (id:60626)
Enas Awad
880 Waterloo Road
Castlegar, British Columbia
Set back off the road and nestled amongst the trees is this gorgeous custom built two-storey family home on a rare and secluded 5 acre Ootischenia property. Great attention to detail was paid throughout the 5,000 square feet of living area and the home offers an excellent opportunity for a work/play lifestyle. This executive 5 bedroom 4 1/2 bath has plenty of space for the growing family. All 5 bedrooms are located on the upper floor along with 3 full baths including the popular Jack and Jill layout. The master suite is an opulent space with its large room size, gas fireplace and beautiful ensuite. The main floor features stunning vaulted cathedral ceilings, hardwood floors of traditional American cherry and maple, a gourmet kitchen with granite countertops and high-end appliances, a formal dining room and large living room with a gas fireplace. There is also a home-based office with its own separate entry which would allow a homeowner to work from the house on a daily basis. The basement is a retreat to play games or just hang out and watch a movie. Much of the main living space flows naturally towards the back yard and once you see it you will know why. The beautiful inground pool is surrounded by spaces to relax and enjoy including a large deck and several large patio areas with gorgeous custom pavers. The entire space can be used in complete seclusion due to the layout of the home on the lot and the mature trees. There is room to build a shop or potential for a lot to be subdivided off the front. (id:60626)
Fair Realty (Nelson)
443 Aberdeen Boulevard
Midland, Ontario
Top 5 Reasons You Will Love This Home: 1) Own this incredible home settled by the edge of the water with a lovely boardwalk trail and 50' of waterfrontage with an included removable aluminum dock 2) Enjoy being located in the most prestigious neighbourhood in Midland at an obtainable price point 3) Added benefit of bungalow living with all principal rooms on one level and an integrated, seamless layout, ideal for entertaining with ease 4) Several upgrades, including the furnace, water heater, and central air conditioner replaced in 2021, newer ventilation and insulation in the roof (2023), a new sliding door (2016), a Spanish concrete-tile roof, central vac, custom three-sided fireplace in the living room, new water softer and filtration system (2020), and over $50,000 of professional landscaping 5) Fully finished basement hosting an extra bedroom, bathroom, and a versatile landing or office nook. 1,490 above grade sq.ft. plus a finished basement. Visit our website for more detailed information. (id:60626)
Faris Team Real Estate Brokerage
38891 Garibaldi Avenue
Squamish, British Columbia
This three-story townhouse boasts 4 spacious bedrooms, 4 bathrooms and modern kitchen. Enjoy the seamless flow of open living spaces, enhanced by an abundance of natural light and contemporary finishes. Perfect for families and those who love to entertain. Ideal for relaxing or hosting gatherings. The property also features a generous 600 sqft garage, providing ample space for parking and storage. Conveniently located next to all the necessary amenities, including shops, restaurants, and schools, this townhouse also offers easy access to the nearby trails, perfect for outdoor enthusiasts. Experience the best of urban living combined with the beauty of nature in this exceptional Dentville home. NO STRATA FEES. (id:60626)
Royal LePage Black Tusk Realty
3,4 - 155 West Beaver Creek Road
Richmond Hill, Ontario
Prime Industrial Corner Unit in The Prestigious Beaver Creek Business Park. Spacious 10 Ft. Clear Height Interior Ceilings Throughout. Unit Was Recently Fully Renovated With Over $150K In Improvements (New Hardwood Flooring, Paint, Custom Wet Bar, Designer Potlights & Blinds, Oversized Windows, Two Modern Washrooms, Upgraded HVAC/Electrical). Open Concept Grand Interior Foyer With Elegant Custom Carved Solid Oak Doors & Trim, Glass Room Dividers. Ample Parking. Exceptional Highway 404 & 407 Access. **Unit 5 Also For Sale (2,710 sf). (id:60626)
Smart Sold Realty
219 Humphrey Street
Hamilton, Ontario
Welcome to 219 Humphrey Street - an exceptional executive residence in the heart of Waterdown, beautifully set against a tranquil ravine backdrop. This impressive home features five spacious bedrooms, along with a fully finished two-bedroom basement apartment, offering luxury, versatility and scenic charm in one remarkable package. The main floor boasts soaring 10-foot ceilings and a grand, open layout designed for both everyday living and elegant entertaining. Enjoy formal living and dining areas, a spacious family room and a dedicated office or library - perfect for working from home or quiet study. The expansive, modern kitchen is outfitted with high-end, upgraded appliances, a generous pantry, and abundant prep and storage space. In the family room, large windows, a gas fireplace and rich hardwood flooring combine to create a warm and inviting atmosphere. Upstairs, 9-foot ceilings create an open, airy atmosphere throughout. The luxurious primary suite includes a spacious five-piece ensuite and a large walk-in closet. Four additional bedrooms are thoughtfully connected by Jack-and-Jill bathrooms, blending comfort and practicality. A second-floor laundry room adds everyday practicality to this well-designed layout. The fully finished basement apartment is designed with flexibility in mind, offering two bedrooms, two full bathrooms, a private entrance, a full kitchen, and in-suite laundry. Whether you're accommodating extended family, setting up a private guest space or exploring rental income, this lower level delivers privacy and functionality without compromising access or comfort. This home seamlessly blends elegance, space and flexibility in one of Waterdown's most desirable neighbourhoods - an exceptional opportunity that rarely comes along. Don't miss your chance to make it yours. RSA. (id:60626)
RE/MAX Escarpment Realty Inc.
219 Humphrey Street
Hamilton, Ontario
Welcome to 219 Humphrey Street — an exceptional executive residence in the heart of Waterdown, beautifully set against a tranquil ravine backdrop. This impressive home features five spacious bedrooms, along with a fully finished two-bedroom basement apartment, offering luxury, versatility and scenic charm in one remarkable package. The main floor boasts soaring 10-foot ceilings and a grand, open layout designed for both everyday living and elegant entertaining. Enjoy formal living and dining areas, a spacious family room and a dedicated office or library — perfect for working from home or quiet study. The expansive, modern kitchen is outfitted with high-end, upgraded appliances, a generous pantry, and abundant prep and storage space. In the family room, large windows, a gas fireplace and rich hardwood flooring combine to create a warm and inviting atmosphere. Upstairs, 9-foot ceilings create an open, airy atmosphere throughout. The luxurious primary suite includes a spacious five-piece ensuite and a large walk-in closet. Four additional bedrooms are thoughtfully connected by Jack-and-Jill bathrooms, blending comfort and practicality. A second-floor laundry room adds everyday practicality to this well-designed layout. The fully finished basement apartment is designed with flexibility in mind, offering two bedrooms, two full bathrooms, a private entrance, a full kitchen, and in-suite laundry. Whether you're accommodating extended family, setting up a private guest space or exploring rental income, this lower level delivers privacy and functionality without compromising access or comfort. This home seamlessly blends elegance, space and flexibility in one of Waterdown’s most desirable neighbourhoods — an exceptional opportunity that rarely comes along. Don’t miss your chance to make it yours. Don’t be TOO LATE*! *REG TM. RSA. (id:60626)
RE/MAX Escarpment Realty Inc.
3483 Keswick Bv Sw
Edmonton, Alberta
Welcome to this luxurious Keswick home overlooking the scenic North Saskatchewan River. This elegant property offers 5 bedrooms, an office, 6.5 baths, a spice kitchen and a triple attached garage. The main floor features a family room with soaring open-to-above ceilings, an L-shaped kitchen with a spice kitchen and upgraded kitchen cabinets, a dining area, a great room, a bedroom with a 3-piece ensuite, an office and a 2 pc bath. Upstairs, the primary bedroom boasts a huge front balcony, a spa-inspired 5-piece ensuite with a sauna and elegant tiling, and two additional bedrooms with their own ensuite. The fully finished basement, with a side entrance, includes a bedroom, one bathroom, a kitchen/living room, a theatre, a bar and another washroom. High-end finishes also include hardwood floors and wood-finish stairs. Situated on a quiet street near walking trails, greenspace, shopping, and Anthony Henday Drive, this home perfectly blends luxury and convenience. (id:60626)
Save Max Edge
34 Highview Avenue
Toronto, Ontario
Exceptional building opportunity in sought-after North York neighbourhood with already approved lot severance! Currently nestled on a 75 x 110 ft lot, this rare offering presents a unique severance opportunity to craft 2 distinct, custom-built detached homes that promise the finest in modern living on two 37.5 x 110 ft lots. Imagine crafting architecturally stunning residences with all the bells and whistles you can think of to cater to the most discerning tastes. With potential to build between 3,000-3,500 SF above grade for each dwelling, these homes will stand as a testament to luxury and style. Situated in a thriving community, this location offers unparalleled convenience. You're minutes from Humber River Hospital and highway 401, making your commute across Toronto and to other local regions effortless. Enjoy the serenity of nearby parks, ideal for leisurely walks or family outings, with great public schools nearby and other desired amenities. This opportunity is more than just a property - it's a canvas to create two individual dream homes in a vibrant Toronto neighbourhood. Don't delay! *severance approvals available with drawings for 2 detached homes upon request* (id:60626)
Sam Mcdadi Real Estate Inc.
90 Main Street N
Milton, Ontario
Mix-Use property zoned C-4 Hamlet Commercial allows multiple residential & commercial uses. Currently 3 separate units. Basement apartment, Main floor has 3 bedrooms with kitchen & bath. 2nd floor comes with open concept kitchen bedroom, living area walkout to terrace. Circular driveway, stone barn with 2 car garage with extra storage on 2nd floor, fully fenced, ample of parking space, backup generator. Drilled well and septic, 200amp power supply. Ample of opportunities when it comes to zoning allowance and can be great income potential property. vacant possession will be provided. (id:60626)
Homelife Maple Leaf Realty Ltd.
RE/MAX Real Estate Centre Inc.
55 Ridgehill Drive
Brampton, Ontario
Welcome To The Amazing Community Of Ridgehill Manor. This Home Is An Entertainers Dream With An Over Sized Tastefully Landscaped Backyard That Features An Inground Swimming Pool And Covered Deck. The Home Has Tons Of Upgrades Which Include A Finished Basement, , Master With Ensuite, Designer Kitchen, Sun Room, Built in Appliances, parking for 6 Cars, Five plus two well-appointed bedrooms, modern renovated bathrooms, including two full baths in basement and a main floor laundry with garage access. (id:60626)
Intercity Realty Inc.
14821 71a Avenue
Surrey, British Columbia
Pride of ownership is evident in this owner-built, meticulously maintained 3-storey home in the heart of East Newton! Thoughtfully constructed in 2008 with quality and craftsmanship in mind, this home was built to last and has been exceptionally well cared for. The spacious, functional layout offers easy access to parks, schools, transit, and shopping. On the main floor, you'll find a full bedroom-ideal for guests, multigenerational living, or a home office-alongside a dedicated theatre room with its own powder room. The upper level offers four generously sized bedrooms, perfect for growing families. The basement level provides a 2-bedroom suite, making it a great option for mortgage help or extended family. The custom high-end kitchen is a chef's dream with premium finishes (id:60626)
Century 21 Coastal Realty Ltd.
341 Rivertrail Avenue
Kitchener, Ontario
Beautiful Elegant & most functional house in a great neighborhood. This dream home is in Kitchener's new subdivision with many amenities close by. This great 5-bedroom home has a rec room area on the second floor with 3 full washrooms with walk-in showers. The home offers over 3270 sq ft with a modern layout with 2 MBRs and an en-suite for your growing family. The unfinished basement has an open concept and big windows, a clear view of green pasture making your summer BB parties great. No home will be built at the back. The greenery at the back provides a sunny and welcoming environment like countryside living. Step into the modern open-concept layout with 9 ft ceilings on the main floor and an office room overlooking the front yard. The kitchen is a culinary masterpiece, featuring a custom island with upgraded countertops. breakfast bar, cabinets are 36 inches in size with butlers pantry, and walk-in pantry. The great room size is huge have big windows to overlook the ravine view. Enjoy gleaming Hardwood floors, and the large mudroom on the main floor has ample storage. The second level has 4 generous-sized bedrooms. The main primary bedroom has a walk-in closet with a nice en-suite bathroom, walk-in shower & double sink vanity. The unfinished basement, with a walkout view, awaits your finishing ideas, you may use your own projections. Exposed Aggregate concrete driveway Close to Schools, shopping, restaurants, recreational center, Waterloo Airport, Fairview Mall, Grand River, parks, pond, and walking trails. Waterloo University is just 15 km from this location. Major companies like Google and Blackberry have main offices. Nice location with quick access to major highways and go station. You are nearby cities that have big institutions in Waterloo, Cambridge, and Guelph. Located in a natural setting, Explorers Walk is suitable for the active family. surrounded by hiking trails, Chicopee Ski and Summer Resort, the outdoor activity possibilities are endless (id:60626)
Homelife Superstars Real Estate Limited
24531 Dewdney Trunk Road
Maple Ridge, British Columbia
This exceptional 7-bedroom custom home, sits on a generous 9,000+ sqft lot. It boasts a legal 3-bedroom suite. The main floor features 10-foot ceilings, while the basement has 9-foot ceilings, providing an open and airy feel. The spacious, open-concept kitchen flows seamlessly into the large great room, complete with a gas fireplace, perfect for gatherings. From the main floor, step out onto a large 8x29 deck, ideal for outdoor relaxation. The home includes two master bedrooms, each with its own ensuite bathroom for ultimate privacy and comfort. The basement also offers a dedicated theatre room with its own bathroom, making it a great entertainment space. Located near Garibaldi High School, an elementary school, and a golf course, this home offers (id:60626)
Woodhouse Realty
RE/MAX Lifestyles Realty
13953 Anderson Creek Drive
Maple Ridge, British Columbia
Exceptional double greenbelt setting-enjoy unmatched privacy with no neighbours in front or behind! This one-of-a-kind home backs onto south-facing greenbelt, with mature trees and fronts a serene, family-friendly park, offering extra privacy. Upstairs features 4 spacious bedrooms, while the main floor offers a bright, open-concept layout with two generous living areas-one opening onto a covered deck, perfect for year-round use. The walk-out lower level includes a bright 2-bedroom suite with its own entrance, large rooms, and excellent rental potential. A flat driveway and double garage complete the package. Tucked away on a peaceful no-through street in the sought-after Silver Valley community, just minutes from top-rated schools, parks, and trails. Homes like this are a rare opportunity (id:60626)
Exp Realty
1668 156 Street
Surrey, British Columbia
COURT ORDER SALE! All offers subject to Court ADeveloper & Investor Alert - Rare Opportunity in South Surrey!Unlock the potential of this prime 11,916 sq. ft. lot (approx. 170' depth) in one of South Surrey's most sought-after neighborhoods! With R3 zoning and recent Small-Scale Multi-Unit Housing (SSMUH) updates, this property offers incredible flexibility & value.Zoned R3 - Build up to 4 units per lot,Single-Family Home W/ basement+ Garden Suite, Duplex + Secondary Suites, Duplexes + Garden Suites. Huge lot with generous backyard space ,ideal for multi-generational living or income-producing units Buyers to perform own due diligence Minutes to Earl Marriott Secondary Close to shopping, dining & recreation Just a short drive to beaches & parks Convenient access to transit & major routes. (id:60626)
Sutton Group-West Coast Realty
229 Green Mountain Road E
Stoney Creek, Ontario
Perfection redefined in this 5 bed 3 bath home situated perfectly on a oversized 600' deep 1 acre lot in a Prime Stoney Creek Mountain Location!!!! Excellent curb appeal with the upscale stucco exterior and paved drive that extend past the home to the 24'x40' detached garage. The flawless backyard oasis is a true MUST see!!! Large covered rear porch extends out to covered outdoor kitchen area complete with granite tops and high end B/I appliances, follow the stamped concrete path to private inground pool area. the backyard continues to oversized vegetable/herb garden where you can truly live off the land!! The welcoming covered front porch is the perfect segway into this well appointed 5 level backsplit. the M/F features large living room, dining room and custom kitchen with high end B/I appliances and ample cabinetry, the upper level consists of 3 generous sized bedrooms and 5pc bath, the lower level which has a side door entrance and patio door walk out also has rec room, additional bedroom and 3pc bath. the funcional basement is a perfect in-law set up with separate entrance from the garage, custom kitchen and additional bedroom, the lower basement houses laundry room, utility room, 3pc bath, large office, and access to the massive 335sf cold cellar!! Properties of this magnitude rarely become available. Close to major highways incl. Redhill/Linc, 403, QEW, and all local amenities, Downtown, Shopping, shows 10++ call today for your private viewing of the Stoney Creek Masterpiece. (id:60626)
RE/MAX Escarpment Realty Inc.
3184 E 23rd Avenue
Vancouver, British Columbia
Quiet front unit with city and mountain view, located on the higher side of the street in highly desirable Renfrew Heights Area! Features: open layout, 3 bedrooms, 4 bathrooms, A/C, HRV, built-in vacuum, radiant heating, kitchen with S/S, quartz countertops, single car (EV ready) garage PLUS a designated single carport. Very conveniently located in the CENTRE of high school, elementary school and community center (all in walking distance). Easy access to public transportation to UBC and Downtown. 2-5-10 Year Warranty. (id:60626)
Team 3000 Realty Ltd.
8317 Highway 101
Powell River, British Columbia
Discover the epitome of luxury waterfront living on this stunning 375-foot property. Nestled across from an incredible golf course, this exclusive retreat-like home offers breathtaking views of the sought-after pebble beach and unforgettable sunsets. Imagine waking up to the gentle lapping of waves and the serene beauty of the water. This prime location provides endless opportunities for boating, fishing, and simply relaxing by the water's edge. With ample acreage, you have the freedom to create your dream waterfront oasis. This property has a unique development opportunity, with plenty of power already to go, you can build and create a wonderful air b and b business on the pacific ocean. Additionally, this property offers an RV pad with services. This large home offers 4 bedrooms and 2 bathrooms, a large kitchen overlooking your living space with large windows to enjoy the impeccable ocean views. Call today, don't miss out on this unique opportunity! (id:60626)
Royal LePage Powell River
5976 Southpark Grove
Surrey, British Columbia
Stunning Custom Home in Coveted Panorama Ridge Cul-de-Sac. This meticulously maintained custom-built 3 bedrooms +DEN residence is a must-see, offering tranquility and privacy in a desirable cul-de-sac setting. Thoughtfully updated throughout, the home features a bright, inviting ambiance enhanced by a functional, sunlit kitchen overlooking a serene stream-perfect for enjoying nature from the comfort of your home. Designed with open-concept living in mind, this home seamlessly blends family functionality with effortless entertaining. The luxurious primary ensuite evokes a spa-like experience with elegant "his and hers" features. Enjoy the beautifully landscaped west-facing yard, ideal for relaxing evenings. (id:60626)
Century 21 Coastal Realty Ltd.
12035 Glenhurst Street
Maple Ridge, British Columbia
Prime development opportunity! This city-approved property offers flexible building options: construct a Single Detached Home with a Secondary Suite plus a Detached Garden Suite on each lot, or maximize potential with a three-story duplex on each lot. Located in a tranquil yet convenient neighborhood, it provides easy access to schools, parks, and major routes. Whether you're an investor or builder, this is a rare chance to develop in a sought-after area. (id:60626)
Exp Realty
4282 Line 39 Line
Perth East, Ontario
Custom Built Home. Just 3km from Stratford. Drive up the stone paver driveway, to be greeted by a three-car attached garage . The exterior features HardieBoard siding, ensuring long-lasting quality. The yard, with its flower beds, fire area, and Hemlock shed, is ideal for relaxation. The covered front porch provides a warm welcome or curl up on the composite deck with sleek glass railings out back. Step inside to discover a home that blends high-end finishes with functional design. The living and dining area boasts soaring cathedral ceilings and stunning north-facing, floor-to-ceiling windows. Custom light fixtures and an Ontario Limestone fireplace add an extra layer of elegance. White oak engineered hardwood floors flow seamlessly throughout The chef's kitchen features a hidden butler's pantry, floating oak shelves and farmhouse sink. Quartz countertops and white cabinetry with an oak island create a striking yet functional space The guest wing includes two generous bedrooms and a four-piece bathroom. The primary suite is complete with walk-in closet and an ensuite bathroom Enjoy the comfort of in-floor heating, walk-in shower, a freestanding bathtub and a water closet with a built-in bidet. The laundry room features built-in cabinetry, a folding station, and stylish Spanish tile, with access to the garage. The finished basement with a built-in wet bar, a large carpeted rec room, and a spacious storage area, also includes two additional bedrooms and a walk-up to the exterior, offering the potential for a private entrance for a business or a B&B. The separate entrance opens into a reception area and includes a bathroom with a walk-in shower, providing privacy and independence for guests or clients. This exceptional home offers a blend of luxury, functionality. Whether you are relaxing in the thoughtfully designed interior, entertaining on the expansive deck, or enjoying the serene outdoor spaces, this property offers the perfect setting for modern living! (id:60626)
Peak Select Realty Inc

