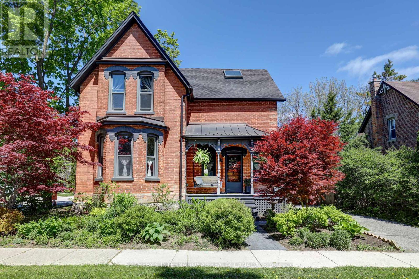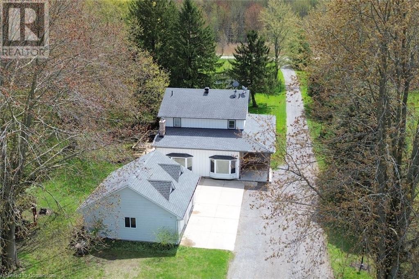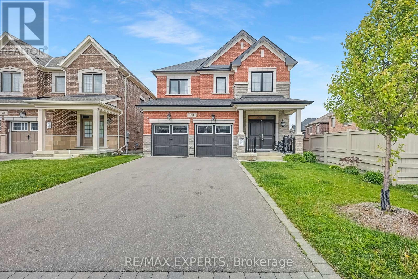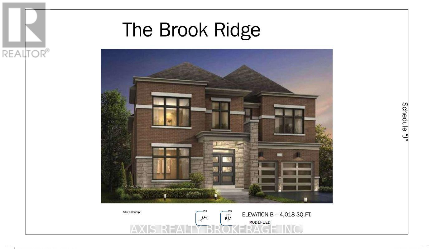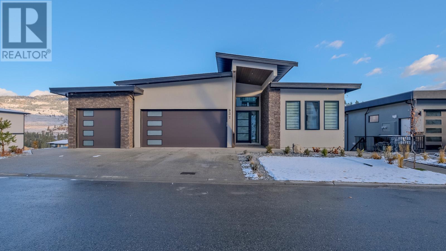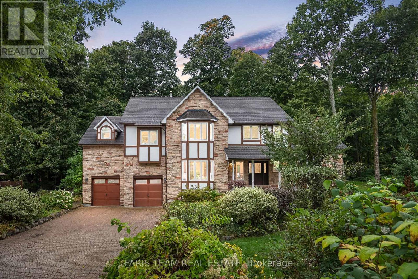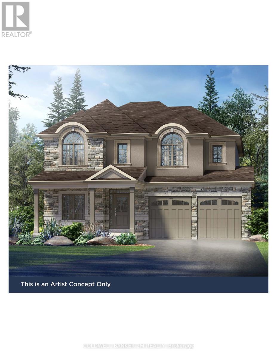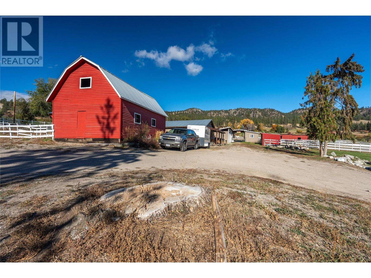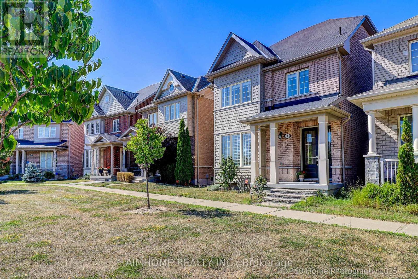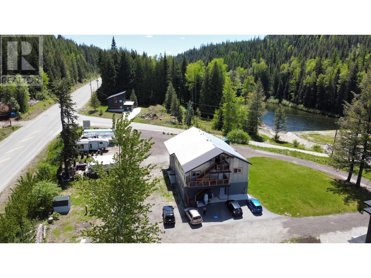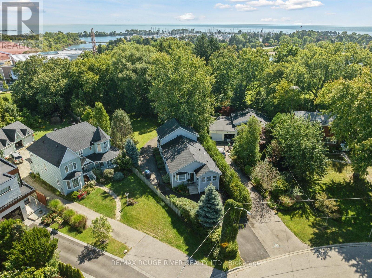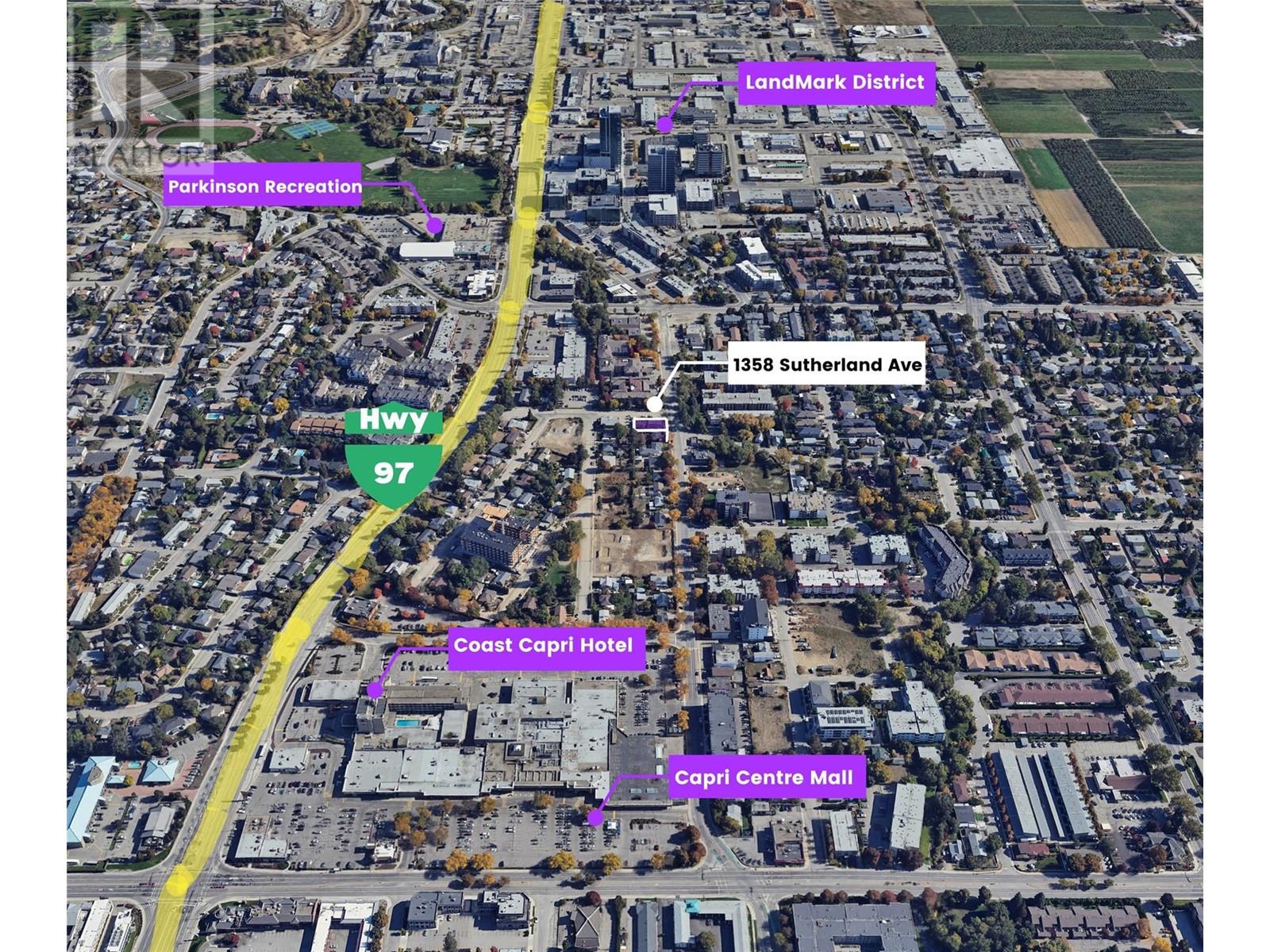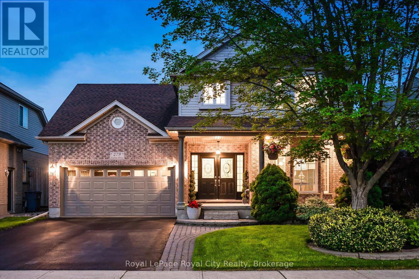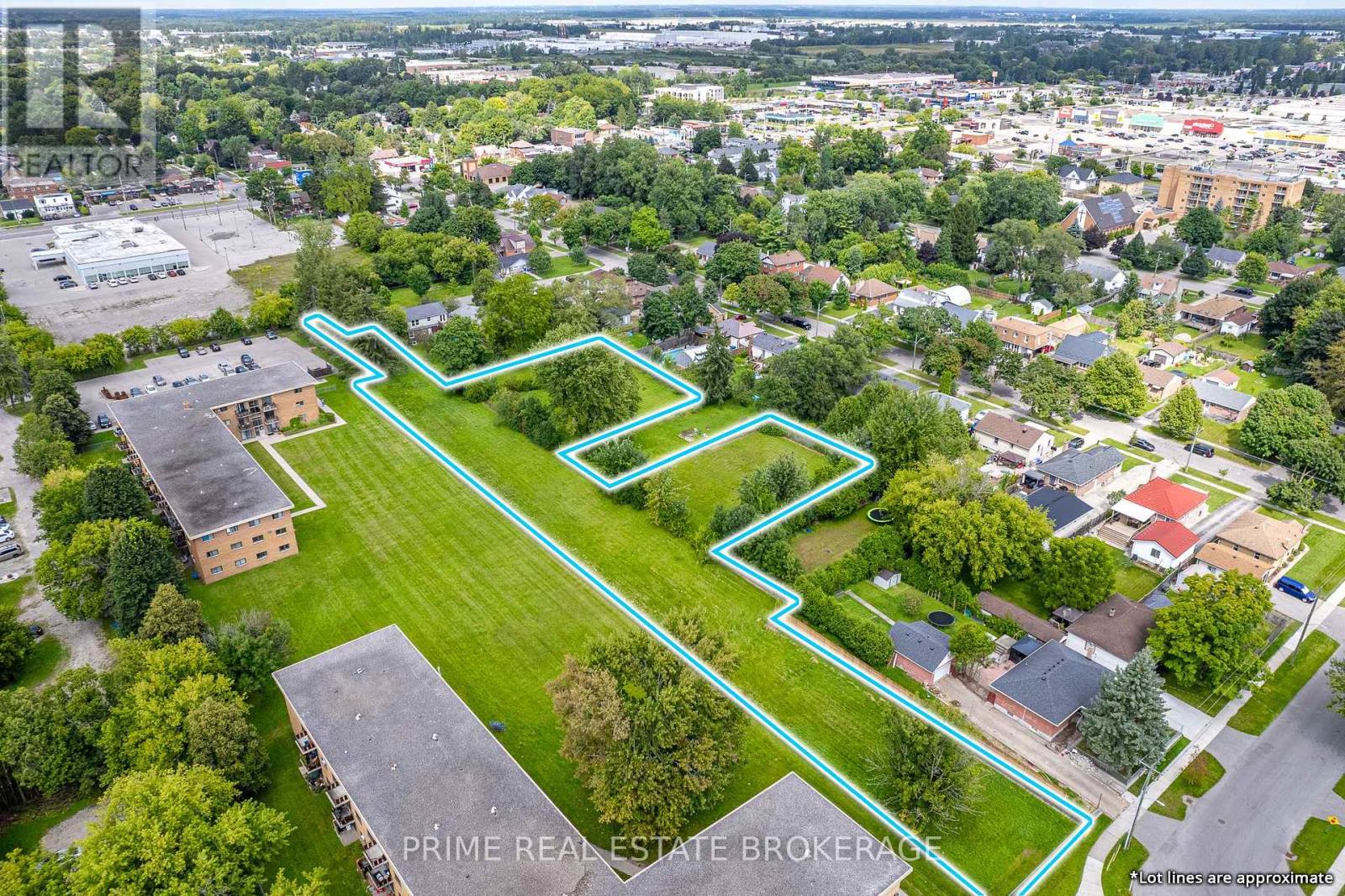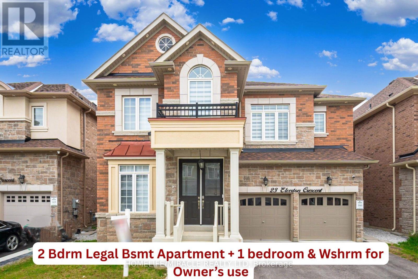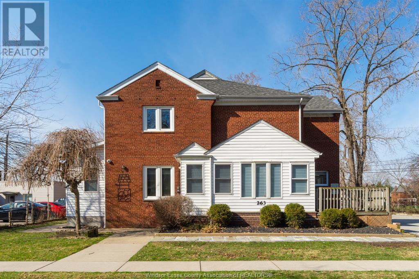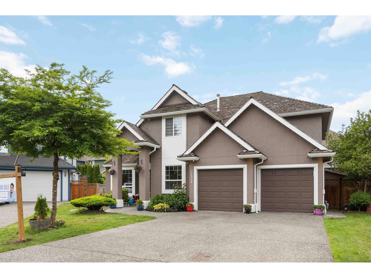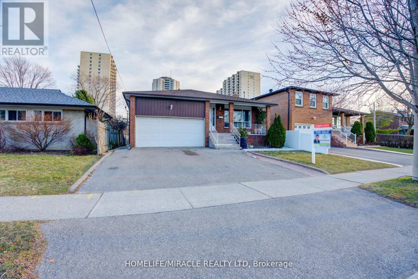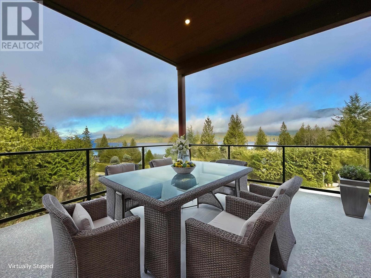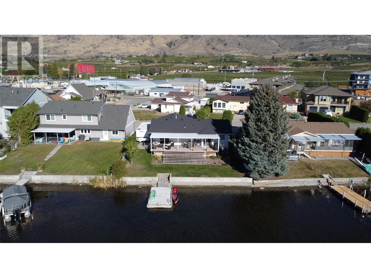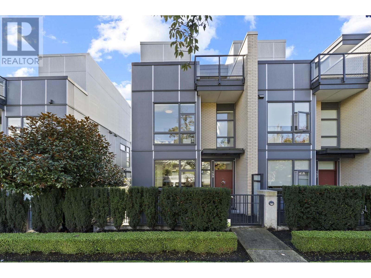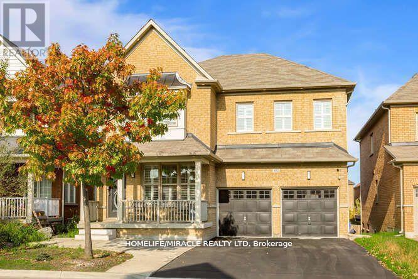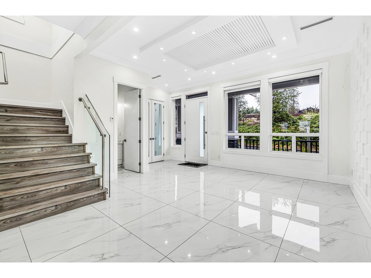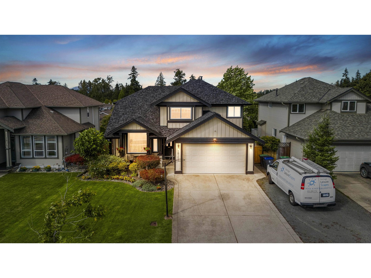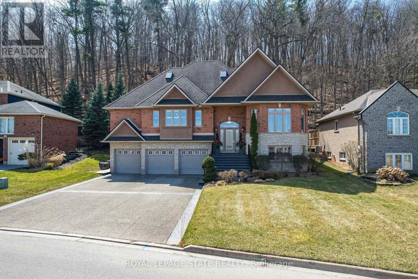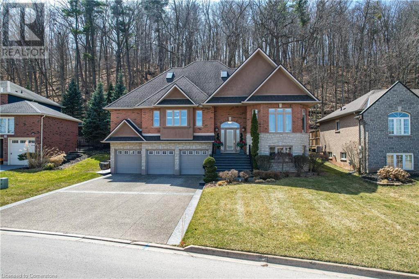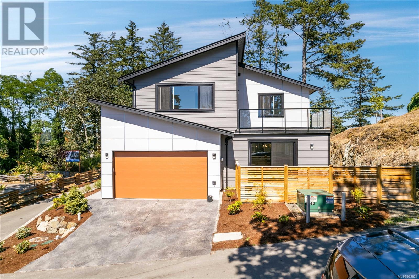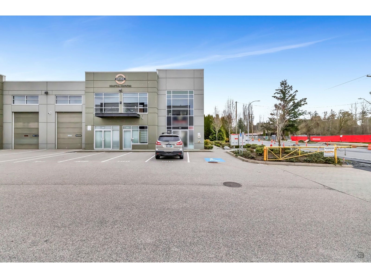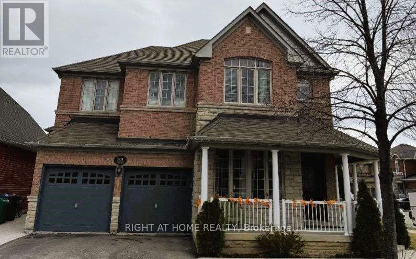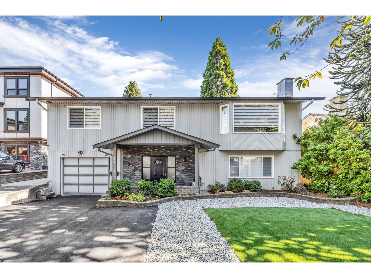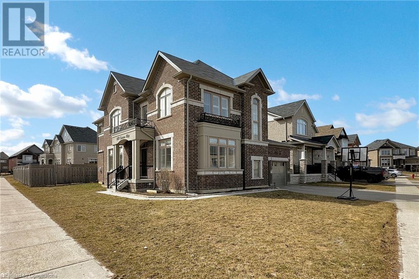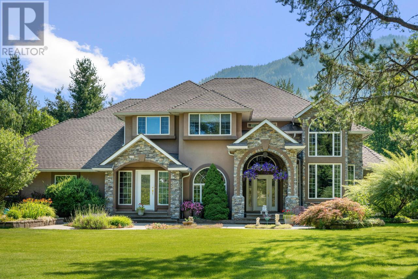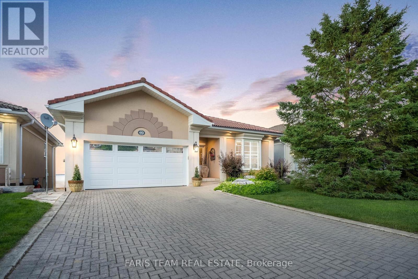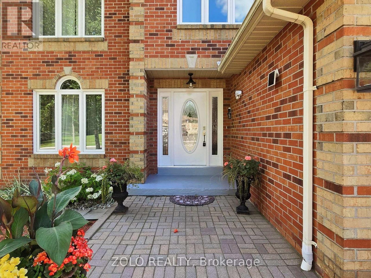5685 Inglis Street
Halifax, Nova Scotia
Investor alert! After 26 years this 4 unit is available for a savvy investor to take advantage of this money maker! Located within walking distance of universities, hospitals, Spring Garden Road dining & shopping and Point Pleasant Park. All term leases expiring August 31/25. Rents are presently Basement: $3360 Incl. Utilities. Main $3465 Incl. Util. 2nd Fl. Rear 1br. $1510 Incl. Ht/Hw/Pkng Front 1br. $2045 Incl. Ht/Hw/Pkng. (id:60626)
Royal LePage Atlantic (Dartmouth)
169 Rupert Avenue
Whitchurch-Stouffville, Ontario
Welcome to 169 Rupert Ave - a lovingly restored Victorian jewel nestled on one of Stouffville's most coveted tree-lined streets. This stunning red brick heritage home masterfully blends timeless character with contemporary architectural updates. With undeniable curb appeal and a storybook exterior, this renovated 3-bed, 2-bath home offers a rare opportunity to own a piece of Stouffville's rich history. Beyond the picture-perfect façade, an airy, open-concept main floor awaits. A stylish chefs kitchen with generous storage makes entertaining a breeze, while herringbone heated tiles and gleaming white oak floors carry warmth and sophistication throughout. Original period doors, trim, and thoughtful millwork preserve the homes soul, beautifully complemented by modern updates like new windows and doors including a striking Douglas fir rear entry. Upstairs, exposed beams and cathedral ceilings elevate the tranquil primary bedroom, joined by two additional bedrooms and a newly renovated, modern 3-piece bath. Interior hardware and finishes have been meticulously restored to their former glory. A playful, modern spiral staircase leads to a sun-drenched loft ideal as a den, office, or guest space. Step into an exceptional backyard retreat - meticulously landscaped from front to back, this stunning outdoor space is bursting with mature native and ornamental perennials, tall grasses, and an impressive collection of over 30 evergreen and deciduous trees creating a private, park-like sanctuary. At its heart lies a large, heated Betz pool with an elegant Baja shelf and spacious deck for both relaxation and recreation. A soothing hot tub adds year-round appeal, while mature junipers provide lush, green privacy making it the perfect setting for peaceful mornings, lively gatherings, or indulgent staycations. A beautifully maintained English-style garden out-front offers timeless curb appeal with minimal upkeep, perfectly complementing the homes heritage charm. (id:60626)
Sotheby's International Realty Canada
621 6th Concession Road W
Millgrove, Ontario
Escape the Ordinary - A truly rare country property offering over 3 acres of versatility, comfort, and room to grow. Whether you’re looking to live, work, build, or just breathe a little easier, this beautifully updated property offers it all. With over 2,200 sq ft, this 3-bedroom, 2-bath home has been nearly fully renovated. Upstairs, you’ll find three comfortable bedrooms and a 4-piece bathroom with ensuite privileges from the primary bedroom. The main floor is wide open — a stunning, oversized space designed for connection and comfort. The kitchen is the heart of the home, featuring an eat-up island that seats seven, tons of prep space, and sight lines into the dining area that can easily host 16 guests. The living space flows seamlessly beyond, perfect for entertaining or quiet nights in. Off this main living area are two exits-on the east side leads to a deck with a BBQ connected to natural gas & On the west side, step onto a covered porch that spans the full width of the house. There's also a large flex room on the main floor — currently used as a bedroom but perfect as a family room, playroom, or office. The detached double garage (24' x 24'), complete with automatic doors & concrete parking area. The shop you’ll find a fully serviced heated shop 30x55 with 14 foot garage door, gas heat, wood stove, washroom, hydro and water. A full bar setup with ice maker, fridge, and bar (included). Whether you're working from home, housing a collection, or running a hobby shop. Attached to the shop is a 20x20 storage area & 15x11 office — ideal for a work-from-home setup or creative studio. Behind the shop is approx. 1 acre of flat, open land. Build an Additional Dwelling Unit (ADU), start a market garden, or just enjoy the freedom of wide-open space. Hydro access & a water fill station from the well are already there — making this area especially functional. Parking for 25+. Zoning A2 & P8 provides flexibility for rural lifestyle, home-based business & more. (id:60626)
Com/choice Realty
Lot I Bruce Rd. 20 Road W
Kincardine, Ontario
72 acres according to Geowarehouse, virtually all workable. In 2023 tiled at 35' intervals. Elderslie Silty Clay-Loam. Zoned A-1 with a small bit of EP1 zoning in the southeast corner. Approximately eight acres of the land in the power corridor adjacent to the south is also workable and is rented from Hydro One for use by the landowner (rent is nominal, ask listing agent for details). The farm is leased by a neighbour for the current crop (beans) season. (id:60626)
RE/MAX Land Exchange Ltd.
8853 Braeburn Drive
Coldstream, British Columbia
Welcome to 8853 Braeburn Drive, a stunning custom-built 5 bedroom plus office/den 3 bathroom home of over 4500 sq. ft. in the desirable Coldstream Valley Estates. Positioned on a non-thru road to take in panoramic views of Kalamalka Lake and the surrounding hills, this residence blends elegant design with modern comfort. The open-concept main floor starts with the spacious foyer with views to the living room and the spectacular lake view, and just gets better. The main living area is filled with natural light and features soaring ceilings, rich hardwood floors, and large windows framing the spectacular scenery. The chef’s kitchen is equipped with high-end appliances, a mix of tile and granite counters, a large island, and wet bar/coffee station ideal for entertaining. Step outside to the expansive covered deck and enjoy seamless indoor-outdoor living. There are three large bedrooms on the main floor including the spacious primary suite with a luxurious ensuite and a large walk-in closet. Downstairs offers more living space with 2 bedrooms, a huge family room, a media room, a flex room and walkout access to a beautifully landscaped backyard and hot tub area. Suite potential, and just minutes from Vernon, world-class beaches, Silverstar Mtn, golf, hiking and biking trails and more, this outstanding home offers the Okanagan lifestyle at its finest. Lots of parking as well with a large double garage and four outside parking spaces. Take advantage of this rare opportunity today! (id:60626)
RE/MAX Real Estate (Kamloops)
3815 10 Avenue Sw
Calgary, Alberta
Prime Development Opportunity in Rosscarrock - This 77x122 lot has been cleared and is shovel ready *** 12 Plex with approved DP and plans that include 2 buildings with a 3 up 3 down configuation and a 6 car garage. Unit sizes: one bedroom basement suites are 640-660 sq ft and upper 3 storey loft units 1816 - 1886 sq ft. with 3 bedrooms and 3.5 baths. This property has great access to Shaganappi Golf Course, Westbrook Mall, Westbrook C-Train as well as nearby schools, including: Rosscarrock ES (K–6) Vincent Massey School (7–9) Westbrook Outreach (10–12) Rosscarrock is a mature, well-connected neighbourhood offering strong rental demand, making this an ideal turnkey investment for developers. Opportunities like this with approved plans and ready to build are rare. (id:60626)
Century 21 Bamber Realty Ltd.
50 Chorus Crescent
Vaughan, Ontario
Welcome to this beautifully maintained modern home in the prestigious Kleinburg Summit Community, surrounded by luxurious multimillion-dollar estates. Bright, spacious, and welcoming, this 4-bedroom, 4-bathroom residence offers an open-concept main floor with soaring 10-foot ceilings and upgraded hardwood floors throughout. The stunning eat-in kitchen features a large custom center island, quartz countertops, a stylish oversized tile backsplash, and a walk-out to the sun deckperfect for entertaining.Thoughtful upgrades are found throughout the home, and theres ample parking available. The unfinished basement offers generous storage space, oversized windows, and a separate double-door walkout to the backyardideal for a potential in-law suite.Conveniently located near top-rated schools, parks, scenic trails, sports fields, shopping, grocery stores, restaurants, and public transit. Just move in and enjoy everything this exceptional home has to offer! (id:60626)
Exp Realty
Lot 2b Church Drive
Innisfil, Ontario
This Home Has Everything You Are Looking For! This 4-Bedroom, 4-Bathroom Detached Home Is Located On A Premium Lot At The End Of A Cul De Sac Where There Are Only 4 Lots That The Builder Is Building On. This Home Has Over 4,050 Square Feet Of Living Space On The Main & 2nd Floors (As Per Builder's Floorplan), Plus An Unfinished walk out Basement Ready For You To Design The Way You Like. All While Sitting On An Approx. 55 Wide, 127' Deep and 90' wide at back. This Home Comes Upgraded With Soaring 10' Ceilings On The Main Floor And 9' Ceilings On The 2nd Floor. Additional Features Include A Great Room Fireplace, Wine Bar, Mudroom, Servery, A Side Courtyard, and An Open To Below View From The 2nd Floor. The 2nd Floor Features A Laundry Room, Walk-In Closets, And En-Suite Bathroom Access For All Bedrooms. **EXTRAS** You Are Within Walking Distance Of Grocery Stores, Restaurants, Schools, Churches, Community Centers, Various Shops, And Killarney Beach. Being Within A Quick Drive To Hwy 400 And Bradford. (id:60626)
Axis Realty Brokerage Inc.
937 Royal Troon Lane
Kelowna, British Columbia
GST PAID! Welcome to ultimate luxury living in this spectacular 8-bed, 5-bath estate with POOL sized lot. Boasting breathtaking views, this home is a masterpiece of design, offering an unparalleled living experience. Upon entering, you're welcomed by an abundance of natural light through skylights and expansive windows. The gourmet kitchen is a culinary dream, featuring a 60-inch fridge, custom two toned cabinets, Van Gogh Veined granite countertops with waterfall edge and a butler's kitchen. Triple-car heated garage ensures convenience and comfort year-round, while the roughed-in EV charger reflects a commitment to modern living. The outdoor space is a haven for relaxation and entertainment, with a huge 18X18 deck and the backyard thoughtfully spaced for a future pool and a hot tub hookup as well as natural gas BBQ hookup. Beautiful theatre room and bar complete with high-end surround sound. Custom lighting, true high end finishes, modern fireplaces, Feature walls and granite throughout bathrooms, custom built ins, and highend flooring are just some of the many features in this home. The lower level of the home offers versatility with the potential for an additional in-law suite, featuring another separate entrance way. There is a spacious 2 bedroom LEGAL suite downstairs with completely separate entrance and parking allowing for the perfect mortgage helper with complete privacy. 1 bedroom 1 bathroom Separate in-law suite also available. (id:60626)
Royal LePage Kelowna
7 Nordic Trail
Oro-Medonte, Ontario
Top 5 Reasons You Will Love This Home: 1) Designed for both luxury and comfort, this custom-built home in the prestigious Horseshoe Highlands features a spacious layout with seven bedrooms and five bathrooms, perfectly suited for family living and entertaining 2) Expansive eat-in kitchen is a chef's dream featuring panoramic backyard views, a walkout to outdoor living, sleek granite countertops, built-in Bosch appliances, a gas cooktop, and generous cabinetry along with a dedicated coffee bar with a mini fridge and granite surfaces, adding a touch of convenience and elegance 3) Stunning great room is the heart of the home, showcasing soaring cathedral ceilings, a striking wood-burning fireplace framed by sophisticated built-in wood cabinetry, and a warm, inviting ambiance perfect for gatherings and relaxation complemented by a beautiful sitting room with multiple windows offering lovely views of the backyard and elegant sconce lighting enhancing the cozy atmosphere 4) Step into a backyard paradise where mature trees provide natural privacy and beautifully landscaped stone patios, vibrant gardens, a tranquil pond with charming bridges, and direct greenspace access backing onto greenspace with no neighbours, creating a serene and private setting 5) Enjoy an unmatched lifestyle in this coveted estate community just moments from Horseshoe Resort, top-tier golf courses, premier skiing, and the breathtaking trails of Copeland Forest, making it an outdoor lover's dream location. 5,467 fin.sq.ft. Age 33. Visit our website for more detailed information. (id:60626)
Faris Team Real Estate Brokerage
222 Mckean Drive
Whitchurch-Stouffville, Ontario
Brand New Detached By Fieldgate Homes! Introducing the Woods Model 3408 square feet above grade, Modern Design, Double car Garage, A newly constructed residence meticulously designed for luxury and functionality. This elegant home features 5 spacious bedrooms and 3.5 Bathroom. The main floor includes a versatile den, ideal for a home office or additional living space. Convenient Walk Up Basement. Residents will benefit from the assurance of a full Tarion new home warranty. With its thoughtful layout and high-quality finishes, this home is perfectly suited for families seeking comfort and style in their living environment. Experience the epitome of sophisticated living in this exquisite family residence. (id:60626)
RE/MAX Premier Inc.
2038 Rudell Road
Clarington, Ontario
Set within a charming established community in Newcastle, this home will be built by Award-winning builder Delta-Rae Homes. You will find outstanding quality and finishes, exceptional upgrades and superior craftsmanship. Standards include 9-foot ceilings on the main level, smooth ceilings throughout all finished areas, quartz countertops in the kitchen and vanities from builders standard options, shiplap panelled mantel with electric linear fireplace, glass shower in the primary ensuite and much more! 1 builder bonus package included with purchase of your Delta-Rae Home (see sales representative for details). Enjoying peace of mind with your Tarion Warranty. Located within close proximity to the great neighbourhood amenities, public transit , schools and access to Hwy 115 and 401. (id:60626)
Coldwell Banker 2m Realty
15902 Prairie Valley Road
Summerland, British Columbia
5-acre property offers views of Prairie Valley and has trails nearby. The farmhouse features 5 bedrooms and two kitchens. The original farmhouse includes a covered front porch. The main level comprises a living room, kitchen, full bathroom, laundry room, and bedroom. Upstairs has 2 additional bedrooms, while the basement provides storage space and additional crawlspace. Back on the main level through the double arched custom wood doors, there are 2 more bedrooms, a bathroom, a living room with a stone wood-burning fireplace, the additional kitchen, French doors to the deck, and access to the side covered patio. The property is equipped for horses with multiple paddocks, a riding ring, an agility area, and several stables with power and water. The ""Red Barn Ranch"" can generate income through horse boarding (current boarders in place) and includes a building known as ""The Boot"" which can host events and parties. The property is within the town limits and provides access to Crown land and riding areas. It is located near Rodeo Grounds, Trans Canada Trail, and within riding distance to wineries and cideries. Contact today for a viewing. All measurements are taken from iGuide. (id:60626)
RE/MAX Orchard Country
18 Saddlebrook Drive
Markham, Ontario
Here comes your sun-filled bright dream home overlooking park, featuring 4+1 bedrooms, 5 washrooms, hardwood floor throughout, garden view front yard, walk to prestigious upper Canada daycare and school, close to community center and everything, complete upgraded home from top to bottom combining modern style design with professional workmanship and premium materials for kitchen, washrooms, cabinetry, flooring, walls etc. All appliances and lighting fixtures have been upgraded with high quality, stylish, cutting edge products, pot lights throughout, fully functional finished basement with one bedroom, one office room ( can be used as guest room), spacious washroom, workout area, laundry area equipped with LG brand family use dry cleaning machine, mimi washer, water-proofing flooring, water softener installed. You will get so many newly upgrades from this beautiful cozy home including security door and alarm system, fresh air system, auto control air humidifier, intelligent toilet in master bedroom with many auto cleaning functions and so much more that you won't be able to get from many other homes. (id:60626)
Aimhome Realty Inc.
4576 Timberline Crescent Unit# 39
Fernie, British Columbia
Polar Peak Lodges, a private development of 40 homes, is uniquely located at the center of Fernie Alpine Resort and a four-minute walk to the Elk Chair. Polar Peak Lodges 39 has three floors of expansive living space, with large windows that flood the sunshine in and frame the surrounding forest and mountain backdrop. This new home features an inviting open concept main floor living space, with a large living room, dining room and a living room balcony for evening sun and with incredible views of ski runs and trails at Fernie Alpine Resort. The fully equipped luxury kitchen has Thermador Professional Series appliances, ample storage and a side pantry, quartz counter tops and a separate beverage center with fridge. The basement is a large expanse, with space for a huge TV, basement walk-out, a 4th bedroom or office space, two-piece laundry appliances, gear storage and a 3-piece bathroom with tile floors. Upstairs, an expansive master suite, with vaulted ceilings and Juliet balcony, a large walk-in closet, and a master ensuite bathroom with European wall toilets, heated Duravit toilet seat, stand-alone soaker tub and Italian tiles in showers and on the floors, installed with the Schluter waterproofing system. Heated bathroom in lower level. Two good-sized bedrooms, a three-piece bathroom and closet on the third floor. Installed air conditioning and heat pump for thermal comfort. Attached one car garage that is EV charger ready. A perfect full-time residence or seasonal home. (id:60626)
RE/MAX Elk Valley Realty
3915 Old Red Mountain Road
Rossland, British Columbia
Excellent Rossland / Red Mountain INVESTMENT opportunity at THE BLOCK!! This property has been substantially renovated to include 4 one-bedroom apartments for long-term rentals, 7 hostel rooms for nightly rentals (with shared common areas, laundry and storage lockers) and a campground with 6 fully serviced RV sites as well as an open field for camping! Located one minute from world-class skiing at Red Mountain Resort and one minute from the top of Rossland with biking & walking trails right out the door! The zoning on this property allows for multiple uses and it has a great CAP rate! Contact your Realtor for more information on this great income property. **Note - room sizes and floor plans are approximate for Apartment #2 and Hostel Rooms 1,2,3,6 and 7 ** (id:60626)
Century 21 Kootenay Homes (2018) Ltd
2096 May Rd
Comox, British Columbia
Discover this stunning, well-maintained 4,799 sq ft home, situated at the end of a quiet no-through road on 2.57 peaceful acres. It includes a spacious 1,544 sq ft, fully wheelchair-accessible 2-bedroom + den suite with a separate entrance, perfect for extended family, guests, or as a fantastic Airbnb or long-term rental opportunity. The main floor features an open-concept design with a bright and inviting living room, complete with a cozy propane fireplace, perfect for those cooler evenings. The well-appointed kitchen includes modern appliances, a walk-in pantry, and a large island, making it an ideal space for entertaining or family gatherings. There’s also a large dining area, cozy sitting space, and a den for added functionality. The luxurious primary bedroom on the main level boasts a walk-in closet and a deluxe ensuite bathroom with a double Jacuzzi jetted tub, a separate shower, and a beautiful double vanity. Upstairs, you’ll find three more generously sized bedrooms, perfect for family or guests. Through the power-gated entrance, a large driveway leads to a fully fenced, partially wooded level acreage. The property includes a charming treehouse, multiple fenced-off gardens, an orchard, and a chicken/duck compound with a pond. Attached to the home is a 3-bay garage, with two of the bays currently converted into a spacious family room featuring a wood stove and plumbing for a sink. There’s also a detached 36'x30' 3-bay shop with lean-to, two over-height doors, and a 220V outlet, perfect for hobbies or work projects. The property is well-equipped for those who need extra storage or workspace. Conveniently located just 10 minutes from town, this home offers easy access to nearby beaches and the trails at Seal Bay Park. The land also has prime potential to build a carriage house with its own access off June Road. A hot tub adds the final touch to this serene country retreat! (id:60626)
Royal LePage-Comox Valley (Cv)
807a Montsell Avenue
Georgina, Ontario
This gorgeous home has it all. From the welcoming entrance way to the main level, second level and lower level, oversize double garage with lots of storage and a high ceiling, the home represents true pride of ownership. On top of the beautiful home and surrounding gardens, there is an amazing 1250 sq ft workshop, with windows, oversized garage door, drive thru from front of home to back of home for easy unloading and loading, , heated flooring, 2 piece, central air, 200 amp, and offers an amazing opportunity to have your own art studio, family gym, a true workshop, a real "man's cave" or simply as a get away for the entire family. Welcome to 807A Montsell Ave, walking distance to Willow Beach on the shores of Lake Simcoe. Belonging to your very own Beach Association is an amazing bonus. The Association maintains the fully fenced grounds, locked, exclusively for the residents. Free parking passes are available to the members. From the moment you step through the double door entrance to this lovely home you can feel the warmth and care that has gone into creating it. From the exterior pot lights, the interior lighting, the layout, the floors, the blend of colours and quality of materials that have gone into creating this open concept home, you know this could be the home for you. Lots of natural light flows through the large windows. An amazing Chef's kitchen awaits you, walk-out to an entertainment deck, large family room with a fireplace and accent walls, and a large family size dining room for all your entertainment needs. 4 generous size bedrooms are upstairs along with a large laundry room, sink, and cupboards up and down for your convenience. Downstairs offers an open concept finished basement for the entire family with an office, 3 piece washroom, furnace room and storage. In additional to all that is being offered, this is an amazing home. Come take a look. You will not be disappointed. This lovely home is waiting for a new family. (id:60626)
Century 21 Heritage Group Ltd.
59 Highland Drive
Brantford, Ontario
Welcome to 59 Highland Drive! YOUR DREAM ESTATE RESIDENCE ON OVER 2+ ACRES with attached 1400Sqft shop space! 2 GARAGES for 6 CARS & zoned to expand. Perfectly situated in the prestigious Highland Estates and surrounded by mature trees. This expansive property with spectacular curb appeal is tucked away in one of the most sought-after family neighbourhoods. Meticulously cared for and designed for a large family seeking both comfort and elegance. Welcoming you in with an inviting foyer and abundant natural light. Brazilian walnut flooring enhancing its sophisticated and warm ambiance. Boasting a formal living room, dining room, and family room, plus three elegant fireplaces, it’s an ideal setting for entertaining guests and enjoying tranquil evenings. Picturesque views of the beautifully landscaped grounds. Gourmet kitchen with opulent Brazilian granite countertops. Offering five generously sized bedrooms. The master suite features stunning views, an ensuite, and a spacious walk-in closet. Additional bedrooms are equally impressive, ample space and storage to meet the needs of a growing family. The fully finished basement provides a huge recreational area with plenty of storage suitable for a home theater, gym, or playroom. For car enthusiasts and hobbyists, attached 2 car + a 4 car garage, that features 1,400sqft shop fully insulated with heat and A/C, two 7’ x 10’ doors and one 7’ x 8’ rear door, w remotes, 2 man doors, 100amp panel single receptacles on each breaker. Zoned to allow additional 1500sqft accessory building!* The rear of the property guarantees absolute privacy featuring an updated 20’ x 30’ deck with a concrete pad and canopy with hot tub! Perfect for outdoor entertaining and creating your limitless dream backyard oasis. Located just 4MINS from HWY within walking distance of the trails of Apps Mill and Whitemans Creek, a blend of convenience and natural beauty. Close proximity to all essentials! (id:60626)
RE/MAX Twin City Realty Inc.
708 Montbeck Crescent
Mississauga, Ontario
Rare Opportunity To Own A One Of A Kind Home On A Premium Pie Shaped Lot In The Prestigious Lakefront Community Of South Lakeview, Calling All Nature Lovers And Gardeners To This Private Backyard Oasis With No Neighbours Behind, Steps To Walking/Biking Trails, Marina, Port Credit Yacht Club And A Secluded Inlet With Beach Off Lake Ontario, Short Distance To Shopping, Entertainment And Restaurants In The Trendy Village Of Port Credit, Unique 3 Bedroom Home With Lots Of Natural Light, Hardwood Floors, Sundrenched Living Room With Cathedral Ceiling, Spacious Open Concept Loft/Office, Roomy Unfinished Basement Ready For Your Personal Touch With Both A Separate Entrance And A Double Door Walk Up, Ideal Space For The In-Laws Or Larger Family, Just Move In And Enjoy, Detached Garage, Large Driveway To Accommodate At Least 8 Cars, 20 Minutes From Downtown Toronto, Close To Transit, GO, QEW And A Quick Drive To Pearson Airport, Special Properties Like This With Large Pet Friendly Fully Fenced Yards Don't Come Up Often. Here is Your Chance To Live In An Upscale, Quiet And Loved Neighborhood With Multi Million Dollar Properties. (id:60626)
RE/MAX Rouge River Realty Ltd.
1358 Sutherland Avenue
Kelowna, British Columbia
DEVELOPERS ALERT!! Opportunity to purchase this redevelopment property with an existing home generating solid rental revenue in the Capri Center redevelopment corridor. The main level has 3 bedrooms, 1 bath, a Kitchen, a living room, and laundry. Basement suite with 3 bedroom, bath, kitchen, laundry, and a separate entrance providing solid rental income. The neighboring two (2) homes are also available (1349 Pridham Ave, and 1359 Pridham Ave) and will provide future upside as increased density multifamily development. . This property comes under Urban Centre (UC) Zoning ( FAR up to 1.75), in the new OCP, which allows 6 story apartments, Townhomes/apartment combo. Close proximity to all major amenities, grocery stores, schools, restaurants, Kelowna downtown, and easy access to Highway 97. (id:60626)
Realtymonx
279 Farley Drive
Guelph, Ontario
Stylishly updated for modern living! Located in Guelphs sought-after south end, this beautifully upgraded home offers over 3,000 sqft of finished living space with 3 bedrooms and 4 bathrooms, perfect for todays busy family. With undeniable curb appeal, it welcomes you with a charming covered porch and double-door entry into a bright foyer. The main floor boasts rich hardwood and 9-foot ceilings, creating an airy feel. The formal dining room sets the tone for elegant entertaining, featuring full-height paneling, crown molding, and a striking contemporary chandelier. The heart of the home is the show stopping eat-in kitchen, complete with two-tone cabinetry, quartz countertops, stainless steel appliances, and a sunny breakfast area with walkout to the backyard. A cozy family room anchored by a gas fireplace and custom built-in bookshelves - the perfect space to unwind. Upstairs, rich hardwood flooring flows throughout. The luxurious primary suite impresses with a bay window, walk-in closet, and a spa-like 5-piece ensuite with jacuzzi tub. The fully finished basement offers exceptional flexibility - ideal for a home office, gym, playroom, or guest suite, complete with a full bathroom. Outside, the fully fenced yard is your private retreat, featuring an inground pool, mature landscaping, covered patio area, and an insulated pool house with hydro. Recent updates include a new pool liner, cover, heater, and equipment, as well as updated windows, furnace, AC, staircase, flooring, kitchen cabinetry, and much more! Located minutes from schools, parks, amenities, and the 401 - this home truly has it all. (id:60626)
Royal LePage Royal City Realty
1838 Dumont Street
London East, Ontario
This exceptional 7-parcel land assembly offers a total of 1.52 acres in a high-demand area. With R8-3 and R2-3 residential zoning, you can develop low-rise apartments or Stacked Towns. This property features excellent accessibility to major roads and amenities, including great schools and shopping at Smart centres London East. Leverage the combined space for a significant development or multiple ventures in this thriving community. Don't miss this rare investment opportunity with limitless potential. Contact us for more details and to schedule a viewing! (id:60626)
Prime Real Estate Brokerage
23 Elverton Crescent
Brampton, Ontario
****Legal Basement Apartment with an additional Owner Occupied rec room with bedroom and washroom**** This impeccably maintained 5160 sq ft of living space in a detached residence welcomes you with a double-door entrance and offers a spacious, well-designed layout. The main level features formal living and dining areas, a private office/den enclosed with a French door, a warm and inviting family room with a gas fireplace and waffle ceiling, a beautifully upgraded modern kitchen complete with a gas stove, glass-front display cabinets with crown moulding, quartz countertops, and spot lighting. Additional touches such as wrought iron spindles and upgraded baseboards enhance the home's sophisticated character. Upstairs, five generously sized bedrooms each enjoy direct access to a bathroom, ensuring both comfort and privacy. The luxurious primary suite features a large walk-in closet and a lavish six-piece ensuite with a dedicated makeup vanity space and a separate shower. Hardwood flooring adds elegance to the main level. The home also features a legal two-bedroom basement apartment, complete with its own living and dining areas, an electric fireplace, a kitchen with pantry storage and pot lights, making it ideal for generating rental income. An additional recreation area, complete with a separate bedroom and bathroom, is reserved exclusively for the homeowner's use. Laundry facilities are thoughtfully located in a shared basement area, while an additional laundry setup on the main floor provides added convenience for the owners. Perfect for large families or those seeking flexible living arrangements, this property blends functionality with income potential. With countless upgrades throughout, this home is truly a must-see. (id:60626)
Homelife/miracle Realty Ltd
0 5 Concession Road
Brock, Ontario
Incredible opportunity to own a 100+ acres of versatile land in the heart of Brock Township. Located just minutes from the vibrant town of Beaverton and the shimmering shores of Lake Simcoe, this vacant lot offers the perfect setting for a future residence, recreational retreat, or a long-term investment.Zoned RU (Rural), the property permits the construction of one dwelling as per the Township of Brock ideal for those seeking privacy and space while still being conveniently close to modern amenities. With the flexibility for residential, commercial, or industrial potential (non-farmer owned), the possibilities here are as open as the land itself.Surrounded by a peaceful rural landscape and dotted with mature trees and open skies, the property is within easy reach of Beavertons shops, restaurants, and essential services. Enjoy weekend strolls along Lake Simcoe's waterfront, spend the day at Harbour Park or the Beaverton Yacht Club, or take part in the regions many outdoor activities from boating and fishing to snowmobiling and hiking.With quick access to major roads, you're also under 40 minutes to Orillia and less than 90 minutes to the GTA. Whether you're dreaming of building a custom home or looking to secure a rare piece of land in a growing community, this is a property that offers peace, potential, and proximity to the best of Durham Region and the Kawartha Lakes. (id:60626)
RE/MAX Hallmark First Group Realty Ltd.
263 Bridge Avenue
Windsor, Ontario
Prime Investment Opportunity – High Cash Flow, Turnkey Lodging House, Student Rental. Discover an incredible investment in the heart of the city! This fully licensed 19-bedroom, 7-bathroom lodging house is an income-generating powerhouse, ideally located just steps from the university and backing onto a scenic waterfront park. Thoughtfully renovated and fully occupied, this property offers a strong, stable cash flow and is designed for long-term success. Spanning over 6,000 sq. ft. (as per MPAC), the residence is fully furnished and move-in ready, featuring 26 beds, 26 desks, a commercial-grade kitchen with 7 fridges and 3 stoves, plus onsite laundry with 3 stackable washer/dryers. With ramp access and 12 dedicated parking spaces, it caters to a wide range of tenants, including students and young professionals seeking a well-equipped, community-oriented living space. This exceptional investment may qualify for CMHC financing (buyer to verify). Amazing opportunity, call today! (id:60626)
Lc Platinum Realty Inc.
16840 60a Avenue
Surrey, British Columbia
Welcome to West Cloverdale! This spacious 7 bed, 4 bath home sits on a 6,000 sq.ft. lot in a quiet neighbourhood. Features include a newer kitchen with granite counters, bamboo hardwood floors, fresh paint, and new blinds. Upstairs offers 4 bedrooms including a large primary with ensuite. The new fully finished basement features an oversized 2-bedroom suite with its own kitchen and separate entry-ideal for extended family or rental income. Private backyard with patio, close to parks, schools, and transit! OPEN HOUSE CANCELED JUNE 22 (id:60626)
Homelife Advantage Realty (Central Valley) Ltd.
9360 Pinewell Crescent
Richmond, British Columbia
This FULLY RENOVATED property boasts a comprehensive overhaul, from its fresh exterior and interior painting to its upgraded flooring, kitchen, bathrooms, water tank, plumbing, and pipes. This 4-bedroom, 2-bathroom residence includes a separate entrance mortgage helper featuring 1 bedroom, 1 kitchen, and laundry facilities!! This split-level gem rests on a spacious 7,647 square ft lot in the highly sought-after Saunders neighborhood, presenting an exceptional opportunity for investment or creating a family haven. Conveniently situated near the South Arm Community Centre, Ironwood Shopping Centre, and Broadmoor Shopping Centre, it offers seamless access to Hwy 99, facilitating travel to Vancouver, South Delta, and Surrey.O/H Jul 06 2pm-4pm (id:60626)
RE/MAX Crest Realty
71 Kingsview Boulevard
Toronto, Ontario
Exquisite 5-Level Backsplit in a Prime Etobicoke Neighborhood! Fully renovated and thoughtfully designed, this spacious detached bungalow offers exceptional income potential with 4 separate units. The main floor boasts a bright, open-concept living/dining area and a large eat-in kitchen. Upstairs features 3 spacious bedrooms, including a primary bedroom with an ensuite powder room. The ground level includes a full living/dining area, kitchen, bedroom, and bathroom. The lower levels offer two self-contained 1-bedroom units, each with a private kitchen, living area, and bathroom. Ideal for investors or large families. Conveniently located near TTC, Hwy 401, Pearson Airport, top schools, shopping, and medical facilities. (id:60626)
Homelife/miracle Realty Ltd
6159 S Gale Avenue
Sechelt, British Columbia
Perfect for multi-generational living! This stunning 3-story home in Sechelt offers breathtaking ocean and mountain views in a quiet neighbourhood. The main home features 4 beds, 4 baths, plus a 788 sq. ft. 1-bed, 1-bath legal suite for extended family or rental income. Enjoy vaulted ceilings, a 2-story foyer, solid wood cabinetry, quartz counters, a heat pump, HRV system, and a 5000L rainwater tank. Relax on the 300 sq. ft. balcony with a gas BBQ hookup. Shed-style roof ready for solar panels. Zoned for a 600 sq. ft. duplex or shop. Close to affordable moorage and comes with 2/5/10 warranty! (id:60626)
RE/MAX City Realty
38 Bayview Crescent
Osoyoos, British Columbia
WATERFRONT HOME ON PEACEFUL SOLANA BAY Savor your morning coffee or a glass of one of the region’s exquisite local wines while watching the sunset from your expansive covered porch. Just steps away, your private dock awaits, offering easy access to the main lake for boating adventures. This prime location provides shelter from the wind, even during the occasional Osoyoos storm. Designed for effortless entertaining, this single-level rancher is perfect for hosting close family and friends all summer long. As fall arrives and the weather cools, gather around the outdoor fire pit, basking in the warmth while listening to the soft chorus of crickets. This comfortable 3-bedroom, 2-bathroom home boasts a spacious, open-concept layout, offering breathtaking views of the surrounding mountains and serene bay. The ideal location also places you just a short walk from popular local restaurants, amusement parks, coffee shops, and renowned wineries. Many extra features include: pure fibre internet (Telus), Full Hookups for RV, New Energy efficient appliances (LG). new roof (1017), Underground water sprinklers, New tankless hot water on demand heater, New custom blinds, New flooring, Bluetooth bathroom fans, Ceiling fans in each bedroom, Smart Home light switches, LED energy efficient lights, Central Vacuum with kick plate in kitchen. Make this peaceful retreat your year-round sanctuary, where every season brings its own charm and adventure. (id:60626)
Exp Realty
2074 Baseline Road W
Clarington, Ontario
9.71 Acre Scenic Property overlooking the country side with rolling hills a creek some really great views. The house is a raised bungalow with 2 bedrooms upstairs, Kitchen, Family room and an office. The basement is high and dry with a second bathroom and three other rooms. The house is in need of some work and could be renovated and or an addition to make the house just what you would like. The property is tenanted and the tenant has dogs please do not go onto the property without an appointment. Approximately 3 acres are regulated by CLOCA Central Lake Ontario Conservation Authority. Great location to land bank easy acess to the 401 in-between Bowmanville and Courtice (id:60626)
RE/MAX Impact Realty
1278 Mine Hill Drive
Kelowna, British Columbia
Located in the highly sought-after Black Mountain neighborhood, this stunning 7-bedroom, 5.5 -bathroom home combines modern style, high-end finishes, and breathtaking views. The main floor is filled with natural light, featuring large windows that create a bright, open atmosphere. The chef’s kitchen boasts stainless steel appliances, a spacious island, and a separate spice kitchen, perfect for culinary enthusiasts. The luxurious primary suite includes a spa-like ensuite and a custom walk-in closet, with stunning valley and mountain views to start your day. The covered deck is ideal for relaxing or entertaining, with peaceful surroundings. The lower level is designed for both relaxation and fun, offering a versatile flex room and a self-contained two-bedroom legal suite for rental income. With low-maintenance landscaping and a triple garage, this home blends luxury and practicality. (id:60626)
Oakwyn Realty Okanagan-Letnick Estates
190 W 63rd Avenue
Vancouver, British Columbia
Your dream home in Vancouver's coveted Marpole area! This almost new amazing 3 Bed+Den 3 Bath Townhouse offers the perfect combination of luxury and convenience. With its prime location near parks, schools, golf course, Skytrain, shopping, and restaurants, you'll have everything you need at your fingertips. Enjoy the comfort of central air conditioning and heating, ensuring a pleasant indoor climate all year round. This beautifully designed townhouse has great flow and 4 levels to choose from for individual privacy. The open living room kitchen is perfect for hosting, and the upstairs balconies provide a great place to relax outside. Quiet, convenient, centrally located, enjoy the luxurious perks of Vancouver without the huge premium in this dream home! (id:60626)
Stonehaus Realty Corp.
39 Sandy Plains Road N
Parry Sound, Ontario
Amazing And Rare Opportunity To Own A Profitable Convenience With Bldg, Lcbo Agency Store, High Sales Volume And Great Income, Excellent Location Close To Hwy 400, Township Office, Public School Nearby, New Houses Under Construction And More To Construct In Coming Years, Approx. 2000 Cottages Around This Area, No Competition, Great Potential, Don't Miss It! Owner Maintain The Store With Great Care. W/O Basement With 2 Bed, Full Washroom And Kitchen. Client has applied for gas station permit and subway restaurant permit **EXTRAS** Fully Upgraded Store And Apartment. Sellers Will Provide The Full Training. (id:60626)
Homelife/miracle Realty Ltd
452 Nairn Circle
Milton, Ontario
This 7-bedroom masterpiece offers over 4,500 sq. ft. (approx.) of luxury living space! Set on a ravine lot with a huge walkout basement, this home brings nature and elegance together.$100,000+ in upgrades, including: Rounded corners for a sleek, modern finish Hardwood floors on the main level & high-end vinyl upstairs Tesla wall charger99% high-efficiency furnace & 25 SEER AC/heat pump (worth $16,000) Big HRV system & water softener4 high-end automatic toilets (worth $8,000)This home has been designed with no expense spared! With 6-car parking, there's plenty of space for your vehicles and guests. BONUS: The huge 2-bedroom walkout apartment is perfect for in-law suites or generating short-term rental income (Airbnb-ready!).Buyer agents must verify all measurements. Luxury 7-Bedroom Home in Milton $100K Upgrades! (id:60626)
Homelife/miracle Realty Ltd
14452 68a Avenue
Surrey, British Columbia
Welcome, this incredible home boasts over 2898 SQFT of open concept living space with high ceilings, top-notch quality, and luxurious finishes. The main floor features a stunning kitchen with a deck with a insane view. While upstairs you'll find 4 bedrooms and 2 baths.The open concept kitchen is a dream for any family chef, complete with an oversized island and a spacious wok kitchen. This home is fully integrated with the latest smart home technology, including LED lights, central AC, and high-end stainless steel appliances. Truly a place to call home. You'll love the convenient location near to Schools, performing art center, highway and transit access. (id:60626)
Saba Realty Ltd.
18351 68 Avenue
Surrey, British Columbia
Meticulously maintained 5BR 4BTH Cloverwoods residence. Sitting atop a tastefully landscaped lot w/ double garage & expansive driveway, this 3,200+ SQFT home boasts thoughtful upgrades throughout, incl. a new roof, h/w tank, furnace, paint, A/C, built-in sound system & updated bathrooms. Guests will naturally gravitate to the granite island surrounded by stainless steel appliances & ample storage space. Enjoy year-round entertaining on the covered balcony overlooking the stunning backyard featuring lush garden beds, a serene water feature & paved deck. Upper level offers generously-sized bedrooms w/ primary bed boasting mountain views & a gorgeous $25,000 ENSUITE RENO while finished basement is EASILY SUITABLE. Steps to schools, shopping, restaurants, grocery & a future skytrain station. (id:60626)
Exp Realty Of Canada Inc.
Exp Realty Of Canada
130 Dorchester Drive
Grimsby, Ontario
Welcome to your dream 3,378 sq.ft. home nestled at the base of the stunning Niagara Escarpment! With impressive curb appeal, this elegant residence perfectly blends comfort and luxury. The lower level boasts a spacious three-car garage with ample driveway parking, along with a generous rec room ideal for gatherings or play. On the main level, breathtaking views o the escarpment provide an incredible backdrop for everyday living. The chef's kitchen features granite countertops and beautiful maple cabinets, seamlessly flowing into a roomy dining area perfect for entertaining. The cozy family room, complete with a charming fireplace, invites relaxation. Retreat to the primary bedroom, which includes two generously sized walk-in closets and a luxurious four-piece ensuite. This level also offers a convenient two-piece bathroom. Ascent to the upper level to find two large bedrooms, each with walk-in closets and a well-appointed four-piece bathroom. This home is bathed in natural light, creating a warm, welcoming low-maintenance landscaping- ideal for enjoying peaceful moments. Perfectly located near the West Lincoln Memorial Hospital, parks, schools and the YMCA, this property offers easy access to the QEW for commuters. Don't miss this opportunity to own a piece of paradise in a prime location! Experience the charm and comfort this exception home has to offer! (id:60626)
Royal LePage State Realty
130 Dorchester Drive
Grimsby, Ontario
Welcome to your dream 3,378 sq.ft. home nestled at the base of the stunning Niagara Escarpment! With impressive curb appeal, this elegant residence perfectly blends comfort and luxury. The lower level boasts a spacious three-car garage with ample driveway parking, along with a generous rec room ideal for gatherings or play. On the main level, breathtaking views o the escarpment provide an incredible backdrop for everyday living. The chef's kitchen features granite countertops and beautiful maple cabinets, seamlessly flowing into a roomy dining area perfect for entertaining. The cozy family room, complete with a charming fireplace, invites relaxation. Retreat to the primary bedroom, which includes two generously sized walk-in closets and a luxurious four-piece ensuite. This level also offers a convenient two-piece bathroom. Ascent to the upper level to find two large bedrooms, each with walk-in closets and a well-appointed four-piece bathroom. This home is bathed in natural light, creating a warm, welcoming low-maintenance landscaping- ideal for enjoying peaceful moments. Perfectly located near the West Lincoln Memorial Hospital, parks, schools and the YMCA, this property offers easy access to the QEW for commuters. Don't miss this opportunity to own a piece of paradise in a prime location! Experience the charm and comfort this exception home has to offer! (id:60626)
Royal LePage State Realty Inc.
231 Heddle Ave
View Royal, British Columbia
Tucked away on a quiet no-thru street in desirable View Royal, this modern home offers the perfect mix of comfort, style, and flexibility. The main residence features 3 bedrooms, 3 bathrooms, an open-concept living space, and a south-facing deck ideal for relaxing or entertaining. Enjoy high-end finishes throughout, including hardwood floors, quartz countertops, custom cabinetry, and a Chef’s kitchen with premium appliances and a large island. A spacious 2-car garage adds everyday convenience. At the rear, a separate driveway leads to a LEGAL 2-bedroom, 2-bath suite with its own entrance and private patio—perfect for rental income or multigenerational living. Close to parks, schools, shops, and Thetis Lake trails, this is a rare chance to own two homes under one roof. (id:60626)
RE/MAX Generation
100 17825 64 Avenue
Surrey, British Columbia
This CORNER ground-level unit offers 2,032 sqft. of office/retail space in a high-exposure location in Cloverdale/Surrey. Zoned IB, it allows for a variety of business uses. The unit features 10'8" ceiling height and 200 AMP three-phase power, providing flexibility for different operations. It is easily accessible from 176th Street (Hwy 15) and 64th Avenue, making it a convenient choice for businesses. Please note, the unit does not have a bay door, and strata restrictions prohibit catering businesses. An exciting growth opportunity awaits with the Cloverdale Sport & Ice Complex currently under construction across the street, adding significant potential for future business in the area. (id:60626)
Century 21 Coastal Realty Ltd.
69 Calderstone Road
Brampton, Ontario
Experience unparalleled comfort and timeless elegance in this stunning 5-bedroom detached home, offering over 3,800 sqft of living space across main/second/bsm levels, situated on a highly desirable corner lot. From the moment you step onto the inviting front porch, you'll be captivated by the homes charm and curb appeal, enhanced by beautiful hardwood floors that flow seamlessly throughout the main level and second floor. The well-maintained interior boasts a spacious and thoughtfully designed layout, providing ample room for both everyday living and entertaining. On the main level, you'll find a generously sized living room, family room, and dining room ideal spaces for relaxing or hosting guests. The open-concept kitchen is a true chefs dream, featuring modern appliances, a bright breakfast area bathed in natural light, and abundant storage. Whether you're enjoying family meals or hosting friends, the seamless flow between the kitchen, dining, and living areas makes this home perfect for gatherings of all sizes. Cozy up by the fireplace on cooler evenings or entertain guests with ease. As you move upstairs, you'll discover expansive bedrooms, including a prime bedroom suite with a private en-suite bath. Every room is thoughtfully designed to provide comfort and relaxation, with large windows allowing natural light to pour in. The expansive finished basement is a standout feature, offering an open-concept layout ideal for family activities, a home theater, or recreational space. includes full kitchen, storage room, cold cellar, providing room for seasonal items or extra supplies. With a separate entrance, the basement offers privacy and potential to be converted into rentable bedrooms, an in-law suite, or a living area. Step outside into the generously sized backyard, perfect for both entertaining and peaceful relaxation. Whether hosting a summer barbecue or enjoying quiet evenings under the stars, this outdoor space offers the perfect backdrop for your lifestyle. (id:60626)
Right At Home Realty
13822 92a Avenue
Surrey, British Columbia
Incredible investment opportunity in Bear Creek Green Timbers area! This spacious and well-maintained home features 4 fully self-contained rental units (3+2+1+1), generating approximately $10,000 in monthly rental income. Ideal for investors or extended families, this income-producing property offers both long-term financial security. (id:60626)
Ypa Your Property Agent
1829 Emberton Way
Innisfil, Ontario
Mere Posting. For more information on this property please click on More Information Link Below. Welcome to 1829 Emberton Way, located in the most sought-after neighbourhood. This beautiful corner lot spans 3300 sqft of above-grade living space with over 1000 sqft of living space in the bsmt. The 4+2 bedroom, 4+2 bathroom home, comes with 2 gorgeous kitchens, both with S/S appliances including 2 dishwashers. The main floor kitchen comes with a gas range and granite countertop. Bsmt kitchen and bathroom sinks come with quartz countertops and glass showers. The main house comes with hardwood on the main floor and California shutters throughout the house. (id:60626)
Enas Awad
880 Waterloo Road
Castlegar, British Columbia
Set back off the road and nestled amongst the trees is this gorgeous custom built two-storey family home on a rare and secluded 5 acre Ootischenia property. Great attention to detail was paid throughout the 5,000 square feet of living area and the home offers an excellent opportunity for a work/play lifestyle. This executive 5 bedroom 4 1/2 bath has plenty of space for the growing family. All 5 bedrooms are located on the upper floor along with 3 full baths including the popular Jack and Jill layout. The master suite is an opulent space with its large room size, gas fireplace and beautiful ensuite. The main floor features stunning vaulted cathedral ceilings, hardwood floors of traditional American cherry and maple, a gourmet kitchen with granite countertops and high-end appliances, a formal dining room and large living room with a gas fireplace. There is also a home-based office with its own separate entry which would allow a homeowner to work from the house on a daily basis. The basement is a retreat to play games or just hang out and watch a movie. Much of the main living space flows naturally towards the back yard and once you see it you will know why. The beautiful inground pool is surrounded by spaces to relax and enjoy including a large deck and several large patio areas with gorgeous custom pavers. The entire space can be used in complete seclusion due to the layout of the home on the lot and the mature trees. There is room to build a shop or potential for a lot to be subdivided off the front. (id:60626)
Fair Realty (Nelson)
443 Aberdeen Boulevard
Midland, Ontario
Top 5 Reasons You Will Love This Home: 1) Own this incredible home settled by the edge of the water with a lovely boardwalk trail and 50' of waterfrontage with an included removable aluminum dock 2) Enjoy being located in the most prestigious neighbourhood in Midland at an obtainable price point 3) Added benefit of bungalow living with all principal rooms on one level and an integrated, seamless layout, ideal for entertaining with ease 4) Several upgrades, including the furnace, water heater, and central air conditioner replaced in 2021, newer ventilation and insulation in the roof (2023), a new sliding door (2016), a Spanish concrete-tile roof, central vac, custom three-sided fireplace in the living room, new water softer and filtration system (2020), and over $50,000 of professional landscaping 5) Fully finished basement hosting an extra bedroom, bathroom, and a versatile landing or office nook. 1,490 above grade sq.ft. plus a finished basement. Visit our website for more detailed information. (id:60626)
Faris Team Real Estate Brokerage
141 Kenpark Avenue
Brampton, Ontario
Experience The Epitome Of Luxury In This Recently Renovated Seven-Bedroom Family Home.This house is located in the famous and seclusive Stone Gate. Design for entertaining families and friends with a beautiful kitchen, family room, 7 bed rooms, 6 cars parking, cathedral ceiling basement with bar, pool table, huge fireplace.To pull all together, a outstanding backyard with swimming pool outdoor kitchen with full size lamb grill smoker and breakfast grill.While entertaining your families and friends, the look of the pound and surrounding deliver to you the Muskoka feel.No need to jump in your car to go up north in the summer or winter to enjoy nature activities. all is there for you at 141 Kenpark Ave. Step Into The Vast Backyard, Providing Unparalleled Privacy Amidst Beautifully Lined Trees.Ravine at back , Tennis court , walking distance to Heart Lake Conservation. Spent more than 275K on renovations . The Aesthetically Finished Basement Adds Versatility To The Living Space. Please look at feature sheet attached for upgrad (id:60626)
Zolo Realty


