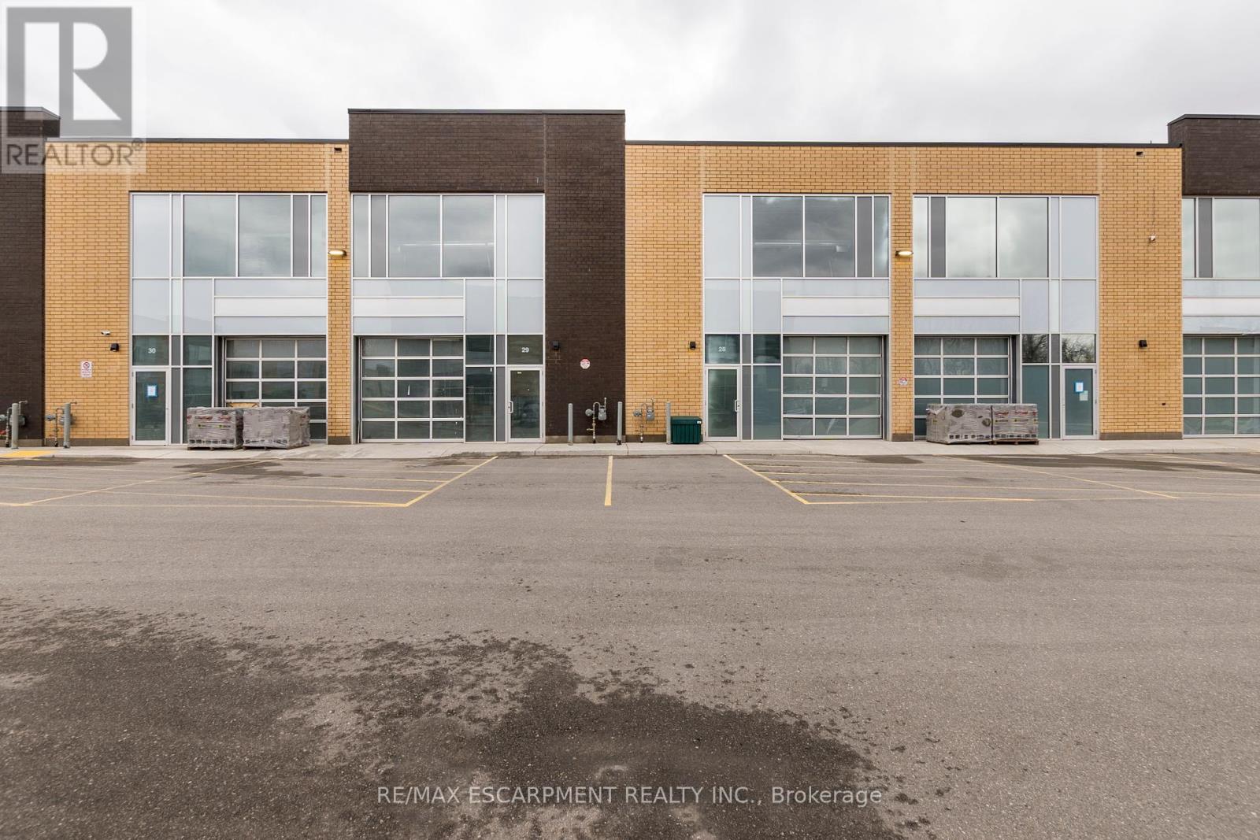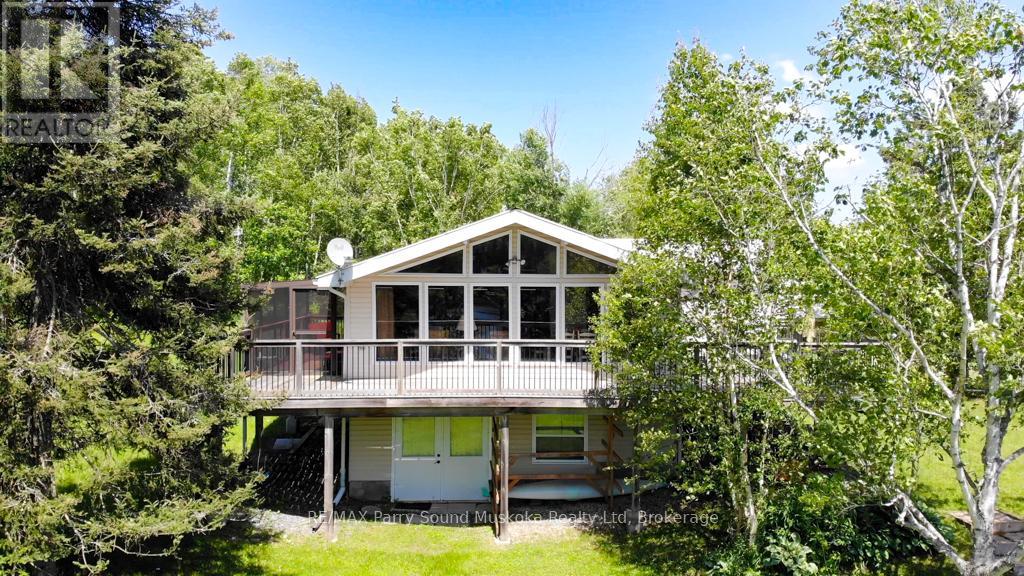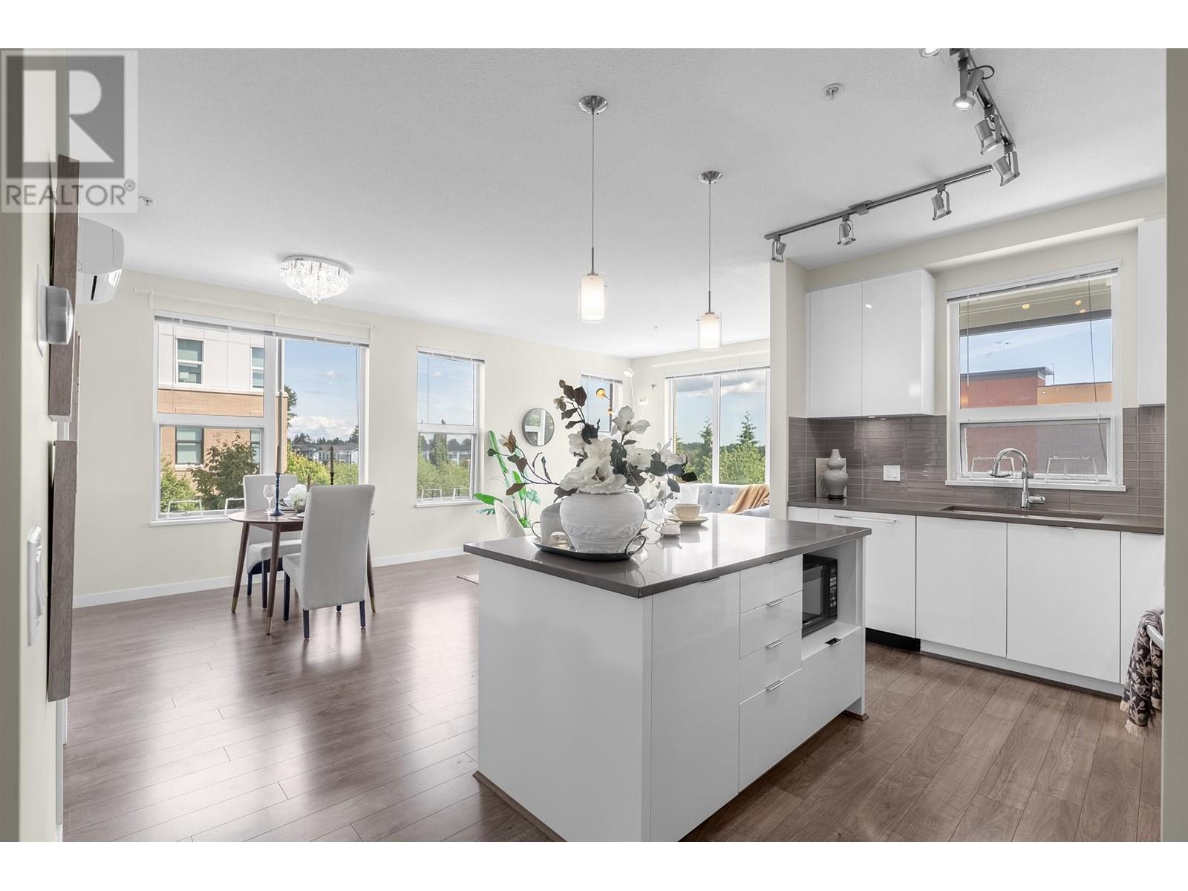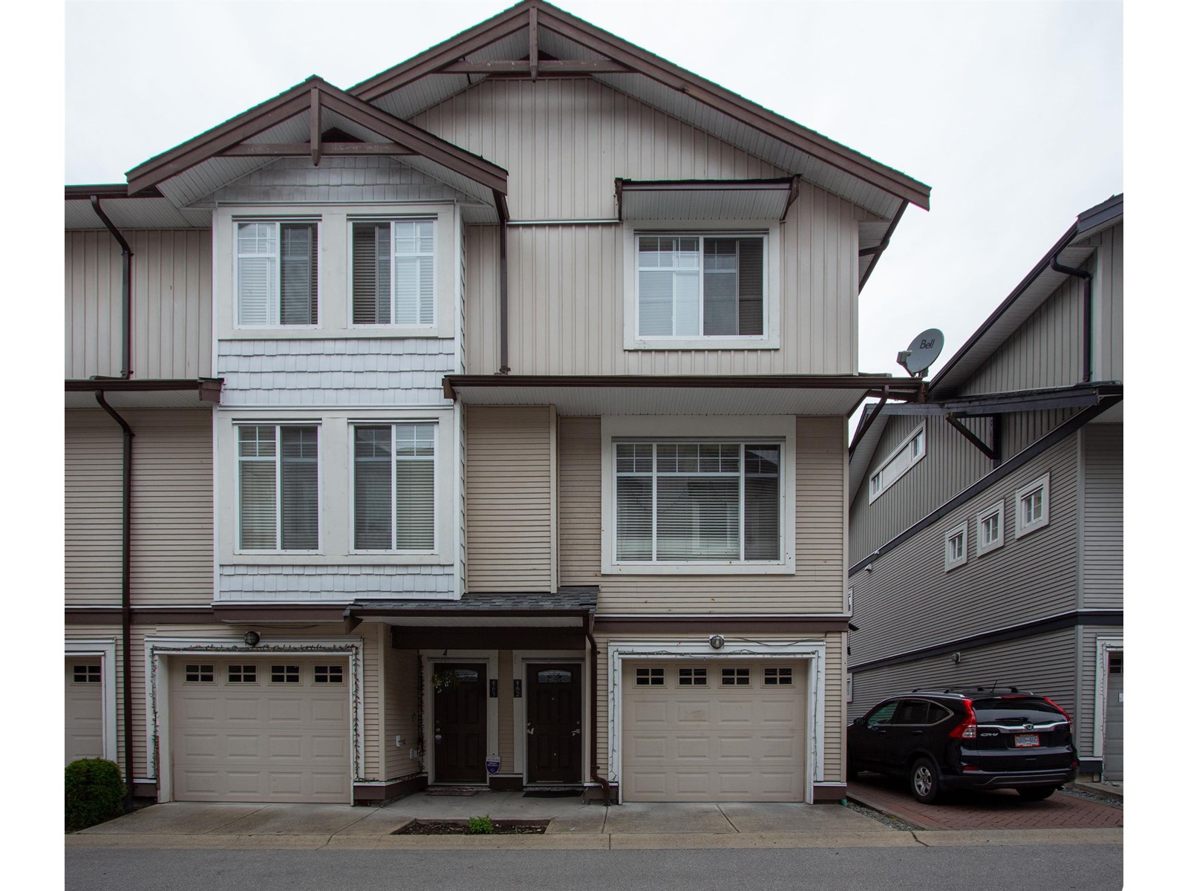28 - 1156 King Road
Burlington, Ontario
Approx 1,839 SF Newer industrial commercial condominium unit for sale. Blank canvas ready for your vision , with multiple permitted uses . 24 ft. clear height, a 10 foot x 10 foot drive-in overhead door, 220amp/ 600v electrical service . Sprinkler system. Great location between Plains road and North service road in Aldershot, in a desirable, well-maintained complex. Easy access to major Highways - QEW, 407 & 403. Can be purchased together with unit 29 ( W8150826). Photos show both units (id:60626)
RE/MAX Escarpment Realty Inc.
77 Relton Circle
Brampton, Ontario
Prepare to Be Impressed! This immaculate freehold executive townhouse in the prestigious Castlemore community is a true must-seen no maintenance fees and loaded with high-end finishes throughout! Enjoy a bright, open-concept layout featuring 9-foot ceilings, hardwood floors, oak staircase, and a cozy fireplace. The stylish kitchen offers granite countertops and stainless steel appliances, perfect for entertaining. Step outside to your maintenance-free deck, a true backyard oasis.Upstairs features three spacious bedrooms, two full bathrooms, a convenient second-floor laundry, and a primary suite with a walk-in closet and private ensuite. Upgrades include: 9-ft ceilings, granite counters, hardwood floors throughout, custom blinds, stainless steel appliances, oak staircase, fireplace, A/C (2025), interior garage access, and a low-maintenance deck. Located in one of Bramptons most sought-after neighbourhoods, close to schools, parks, and all amenitiesthis home is move-in ready and not to be missed! (id:60626)
Century 21 Millennium Inc.
215 Emerson Street
Hamilton, Ontario
High Demand Ainslie Wood Prime Investment Opportunity Awaits the Savvy Investor! Gross Monthly Rent of $5,950/month. Located within a 5 Minute Walk to McMaster University Campus! 3 Updated Kitchens, 7 Spacious Bedrooms, 3 Bathrooms, Laminate Flooring, Private Driveway for 4 cars, Smoke & CO2 Alarms In Each Bedroom, Digital Locks On Entry Doors, Large 40 x 141 ft lot. Backyard Shed. Egress Basement Windows For Safety. 200 Amp Breaker Box With ESA Certificate (2015). All Bedroom Doors W/Keyed Locks. Furnace/AC(2015), Tankless Water Heater(2016), Vinyl Windows. Just minutes from McMaster University, McMaster Children's Hospital and Westdale shopping districts. Easy access to QEW and public transit. **EXTRAS** Fully Waterproofed Delta Membrane To Weepers, 3/4Inch Main Water Line, Premium Vinyl Siding (2012) (id:60626)
Exp Realty
3 Magnet Road
Magnetawan, Ontario
Incredible Opportunity on the Magnetawan RiverThis fully winterized, four-season River Retreat sits on just over an acre on a municipally maintained cul-de-sac, ideally positioned between Poverty Bay across the road and frontage on the scenic Magnetawan River. With a gentle slope to a sandy beach and 176 feet of shoreline, this property offers stunning southwest-facing views and a peaceful, private setting. Enjoy six miles of boating whether cruising with a motorboat or drifting quietly in a canoe, kayak, or paddleboard. The river is known for excellent fishing, and with 150 km of nearby snowmobile trails, there's year-round recreation at your doorstep. Two nearby boat launches also provide access to the Ahmic and Cecebe Lake chain, offering endless adventures on the water. Inside, the main level features an open-concept living and dining area with vaulted ceilings, a cozy gas fireplace, and a walkout to the fully screened sunroom and wraparound deck. There are three main floor bedrooms, a 3-piece bath, and laundry for convenient one-level living.In 2014, the home was raised to add a fully insulated walkout basement with a block foundation, 9' ceilings, and double doors perfect for storing water toys and gear in the off-season. Recent upgrades include a new furnace and LifeBreath ventilation system (2014). The property also includes a newer permanent dock and private boat launch. Just a short drive away, the village of Magnetawan offers small-town charm with shops, eateries, and a strong sense of community making this the perfect year-round escape or forever home. (id:60626)
RE/MAX Parry Sound Muskoka Realty Ltd
1144 Gilson Pl
Ladysmith, British Columbia
Charming 3 bed, 3 bath family home in the heart of Ladysmith, BC! Ideally located just minutes from schools, recreation, and all amenities. The main floor features a bright kitchen, dining area, and a spacious living room with walkout access to a private deck and hot tub—perfect for relaxing or entertaining. Upstairs offers a primary bedroom with walk in closet and ensuite plus two generously sized additional bedrooms. Recent upgrades include a new heat pump and roof. A comfortable, move-in-ready home in a fantastic family-friendly location! (id:60626)
Pemberton Holmes Ltd. (Dun)
1361 Highway 7a
Scugog, Ontario
The Enchanting Home You've Been Waiting For! Enjoy spectacular panoramic views and a surprisingly spacious interior with thoughtful updates throughout. The Eat-In Kitchen features quartz counters, lots of cupboards and storage, crown moulding, and view to the back yard and fields north of the house. Host Family dinners in the beautiful dinning room, right next to the sunroom that boasts skylights and deck access. Relax in the living room with it's rich plank floor and ambiance fireplace (Electric). The main floor Primary bedroom is your private retreat with views over fields, yard and patio, and features triple closets with organizers for your precious possessions. Upstairs you'll discover two generously sized bedrooms, one with 2 piece ensuite, and the other with a charming walk-in closet with built-in shelving and vintage window. The inviting Rec Room downstairs features premium broadloom over sub-floor, a propane gas fireplace, and walkout to a scenic patio. Storage abounds with a laundry/utility room and separate storage space, along with a 10 x 10 garden shed with available power. Beautiful perennial gardens, raised beds, and mature trees complete the picturesque yard. Centrally located on a King's Highway for easy year-round access, just minutes to Port Perry shopping, Sunnybrae Golf Club, 15 mins to Hwy 407, and under an hour to the GTA. Warm and Inviting, this private Gem is a great property made for entertaining Family and Friends, or simply relaxing at the end of your day. Everything you need is here. Just move in and enjoy. This is more than a house. This is home. (id:60626)
Royal LePage Frank Real Estate
303 9311 Alexandra Road
Richmond, British Columbia
Welcome to this bright and stylish 2-bedroom, 2-bath condo at Alexandra Court by Polygon. Featuring an open-concept layout, 9-foot ceilings, and a gourmet kitchen with sleek quartz countertops and stainless steel appliances - luxurious master suite with a walk-in closet and spa-inspired ensuite. This home comes with air conditioning in each room, one parking, one locker, and exclusive access to a full resort-style clubhouse - including a pool, gym, basketball court, and more. Steps from Walmart, restaurants, and transit. School catchment: Tomsett Elementary and A.R. MacNeill Secondary. Open House: Sat/July 12, 2-4pm. (id:60626)
RE/MAX Select Properties
62 7156 144 Street
Surrey, British Columbia
Stylish 4 bed, 4 bath Townhouse in Prime Surrey Location! Bright and spacious with granite counters, stainless steel appliances, and laminate floors. Main level features a powder room and a large patio - perfect for gatherings. Upstairs includes a primary bedroom with ensuite and walk-in closet, plus two more bedrooms, full bath and laundry. Each floor has a bathroom for convenience. Enjoy access to a club house with gym, low strata fees and both front and rear entry. Rental, pets and kids welcome. Close to schools, transit and shopping. Don't miss out! (id:60626)
Sutton Group-Alliance R.e.s.
9 High Street
St. George, Ontario
Step Into a Life Where Everything's Just a Walk Away And Peace Feels Normal Again. You are not just buying a home you're buying a better version of your life.Welcome to 9 High Street, nestled in the true heart of St. George, where kids walk to school, you stroll to Freshmart, and Sunday mornings start with a quiet coffee on your porch not a drive through traffic.This charming 4-bedroom, 2-bath home sits proudly at the intersection of High Street, Beverly Street W, and Snowball Street three streets that whisper you've arrived in the village.It's not just a corner lot. Its your corner of calm.Inside, you will find light-filled living spaces, a spacious eat-in kitchen, a main floor laundry/mudroom, and enough room for life to unfold whether you are upsizing, downsizing, or finally escaping the city grind.Yes, it could use a little polish. But thats the point it's priced to give you control, not box you into someone elses style. Why pay for trendy gray finishes when you can build your own version of home? Walk to BMO, medical clinic, Freshmart, schools, parks, library 10 minutes to Brantford, 20 to Cambridge Quiet. Connected. Completely livable now at $845,000If you're ready for more peace, more space, and more lifestyle this is the door that leads there. Best part is Brand New Furnace, Heat Pump, Venmar Fresh Air System and you own everything there is no monthly rental on these including hot water heater. Highlights: fully renovated (2025) except structure and roof - Turnkey ready, new kitchen w/quartz counters and ss appliances, new electrical wiring and insulation, carpet- free, freshly painted, Venmar fresh air system, concrete surround, new sod, huge front deck, fire hydrant at corner- potential insurance savings, triple street frontage-great visibility and privacy, central walkable location-ideal for families and down-sizers. (id:60626)
RE/MAX Realty Services Inc M
9 High Street E
Brant, Ontario
Step Into a Life Where Everything's Just a Walk Away And Peace Feels Normal Again. You are not just buying a home you're buying a better version of your life.Welcome to 9 High Street, nestled in the true heart of St. George, where kids walk to school, you stroll to Freshmart, and Sunday mornings start with a quiet coffee on your porch not a drive through traffic.This charming 4-bedroom, 2-bath home sits proudly at the intersection of High Street, Beverly Street W, and Snowball Street three streets that whisper "you've arrived in the village."It's not just a corner lot. Its your corner of calm.Inside, you will find light-filled living spaces, a spacious eat-in kitchen, a main floor laundry/mudroom, and enough room for life to unfold whether you are upsizing, downsizing, or finally escaping the city grind.Yes, it could use a little polish. But thats the point it's priced to give you control, not box you into someone elses style. Why pay for trendy gray finishes when you can build your own version of home? Walk to BMO, medical clinic, Freshmart, schools, parks, library 10 minutes to Brantford, 20 to Cambridge Quiet. Connected. Completely livable now at $845,000If you're ready for more peace, more space, and more lifestyle this is the door that leads there. Best part is Brand New Furnace, Heat Pump, Venmar Fresh Air System and you own everything there is no monthly rental on these including hot water heater. (id:60626)
RE/MAX Realty Services Inc.
955 Bay Street Unit# 1809
Toronto, Ontario
Welcome to refined urban living at The Britt Condominiums, where timeless elegance meets modern sophistication. Nestled in the heart of Bay and Wellesley, this impeccably designed 2-bedroom + den, 2-bathroom residence offers a rare opportunity to live in one of Toronto's most iconic addresses-formerly the prestigious Sutton Place Hotel. This thoughtfully curated unit features a sleek, open-concept layout enhanced by soaring 9-foot ceilings and premium red oak hardwood flooring. The gourmet kitchen showcases high-gloss white cabinetry paired with Silestone Eternal Marquina countertops and backsplash, seamlessly integrated appliances, and designer finishes throughout. Bathrooms exude luxury with dark grey porcelain tiles, marble Bianco Carrara vanities, and a Kohler sink. Natural light floods the space, complemented by custom Berlin Marble sheer and blackout shades in both the primary bedroom and living area. Additional conveniences include in-suite laundry with stackable washer/dryer and a private den perfect for a home office or guest room. The Britt offers a curated lifestyle with British-inspired architecture, interiors by award-winning Munge Leung, and luxury amenities: 24-hour concierge, an elegant party room with formal dining and hosting kitchen, state-of-the-art fitness centre, dry sauna, boardroom, and multiple outdoor lounge areas with barbecues, alfresco dining, and a resort-style pool. Steps to U of T, TMU, Wellesley Subway, 24-hour groceries, Yorkville's Mink Mile, and the Financial District—this is urban living at its finest. Wheelchair accessible and surrounded by culture, academia, and commerce, The Britt delivers an elevated downtown lifestyle without compromise. (id:60626)
RE/MAX Escarpment Realty Inc.
1809 - 955 Bay Street
Toronto, Ontario
Welcome to refined urban living at The Britt Condominiums, where timeless elegance meets modern sophistication. Nestled in the heart of Bay and Wellesley, this impeccably designed 2-bedroom + den, 2-bathroom residence offers a rare opportunity to live in one of Toronto's most iconic addresses-formerly the prestigious Sutton Place Hotel. This thoughtfully curated unit features a sleek, open-concept layout enhanced by soaring 9-foot ceilings and premium red oak hardwood flooring. The gourmet kitchen showcases high-gloss white cabinetry paired with Silestone Eternal Marquina countertops and backsplash, seamlessly integrated appliances, and designer finishes throughout. Bathrooms exude luxury with dark grey porcelain tiles, marble Bianco Carrara vanities, and a Kohler sink. Natural light floods the space, complemented by custom Berlin Marble sheer and blackout shades in both the primary bedroom and living area. Additional conveniences include in-suite laundry with stackable washer/dryer and a private den perfect for a home office or guest room. The Britt offers a curated lifestyle with British-inspired architecture, interiors by award-winning Munge Leung, and luxury amenities: 24-hour concierge, an elegant party room with formal dining and hosting kitchen, state-of-the-art fitness centre, dry sauna, boardroom, and multiple outdoor lounge areas with barbecues, alfresco dining, and a resort-style pool. Steps to U of T, TMU, Wellesley Subway, 24-hour groceries, Yorkville's Mink Mile, and the Financial District-this is urban living at its finest. Wheelchair accessible and surrounded by culture, academia, and commerce, The Britt delivers an elevated downtown lifestyle without compromise. (id:60626)
RE/MAX Escarpment Realty Inc.














