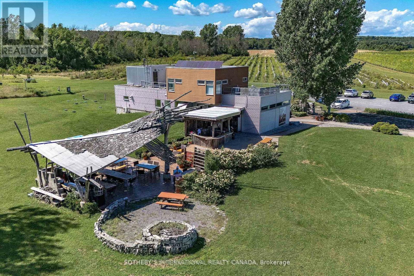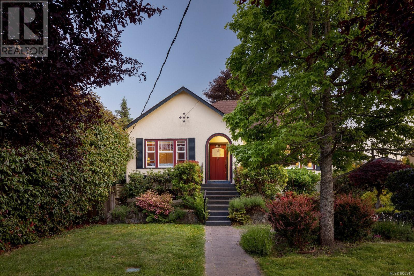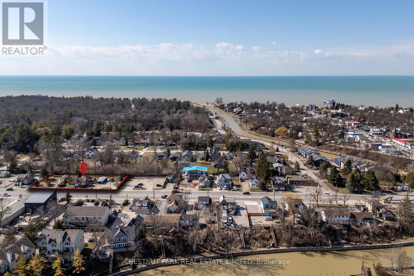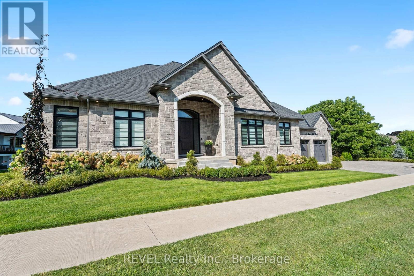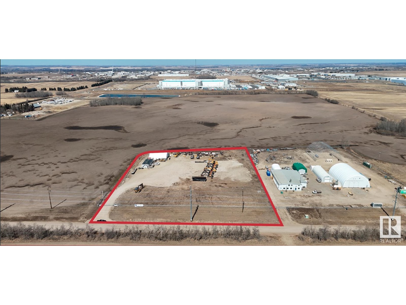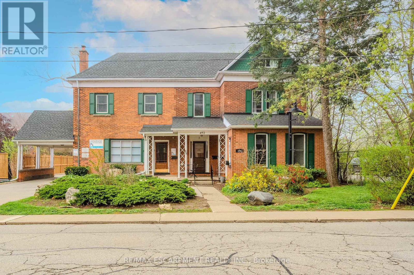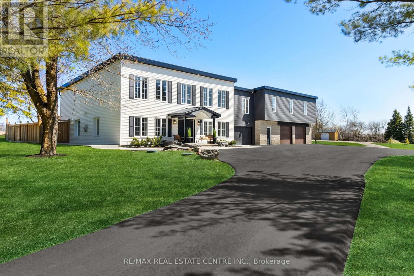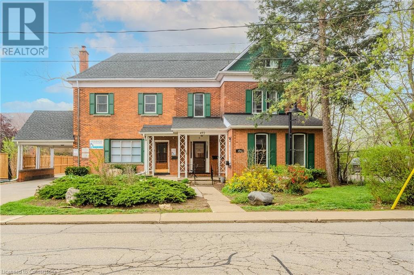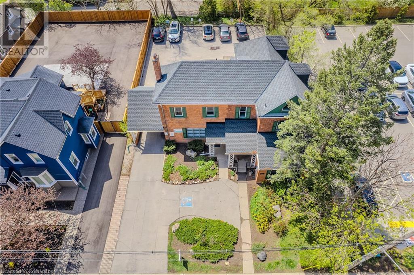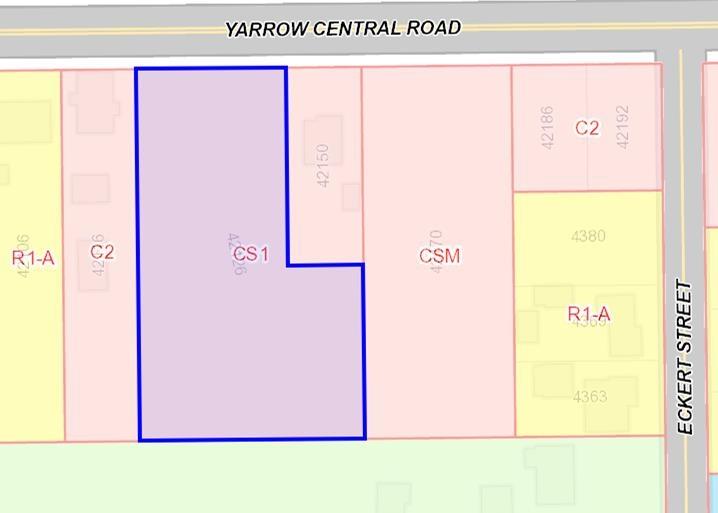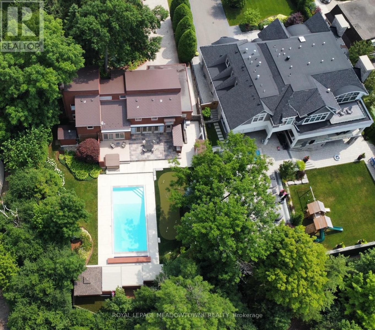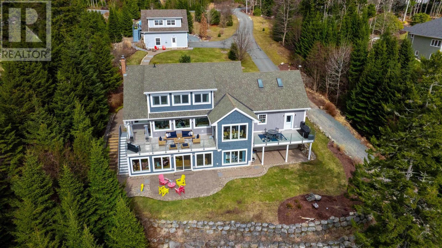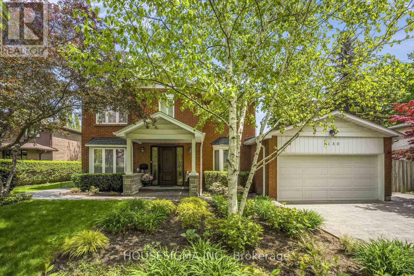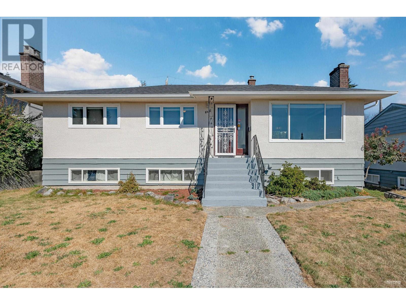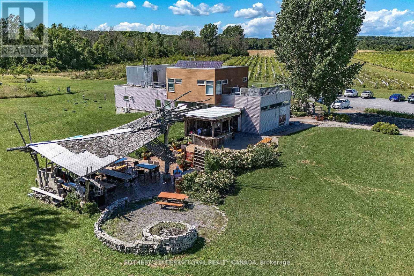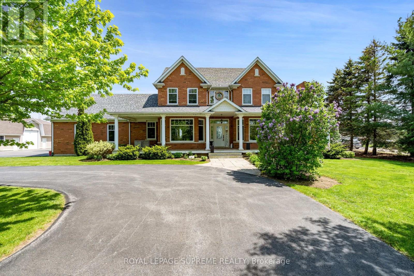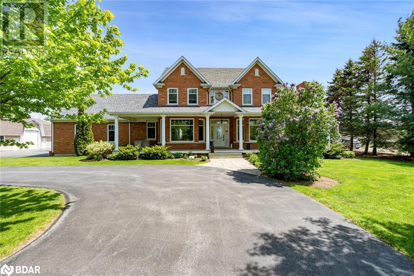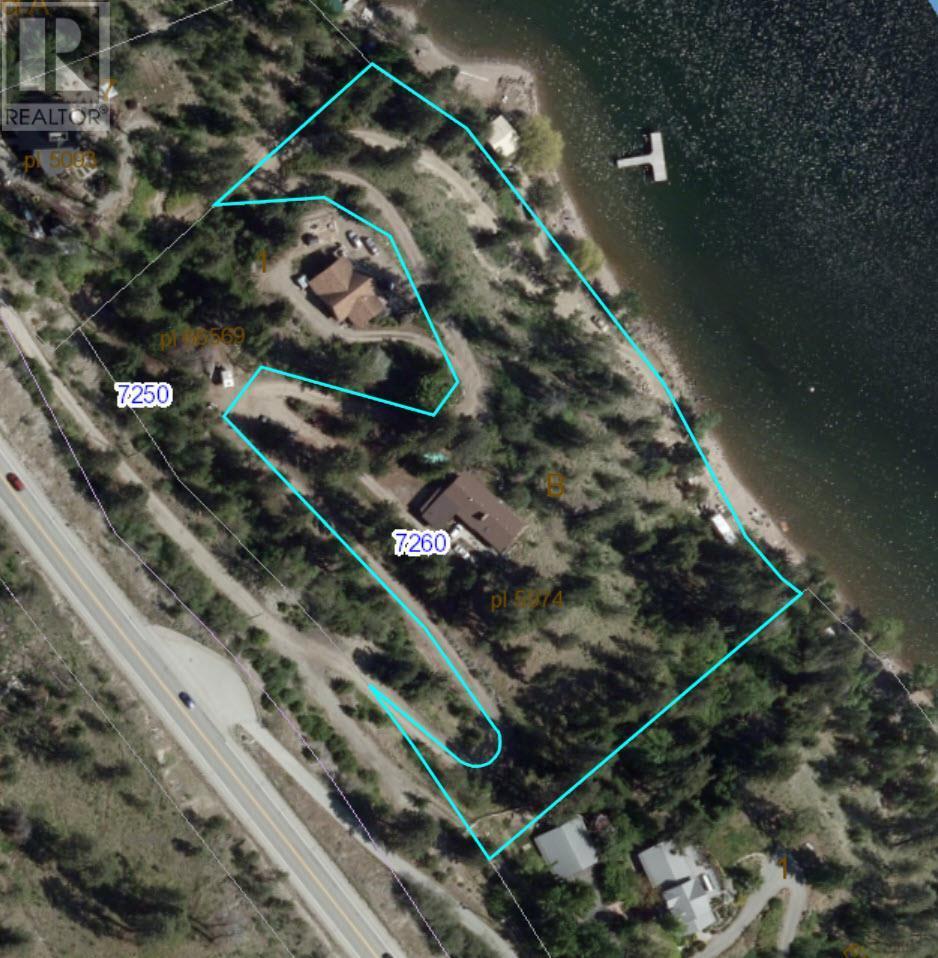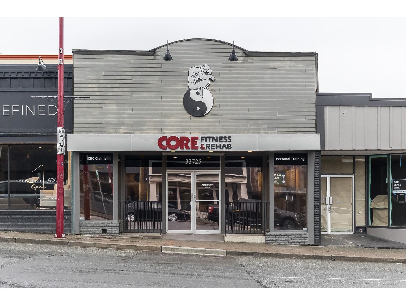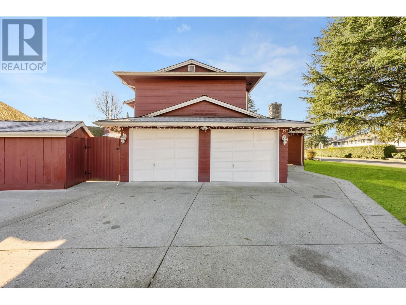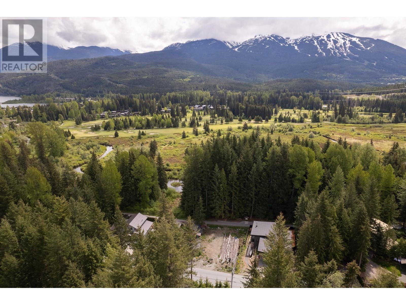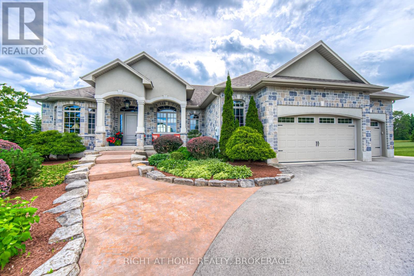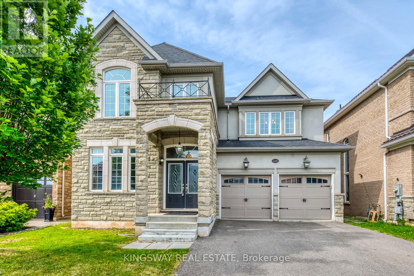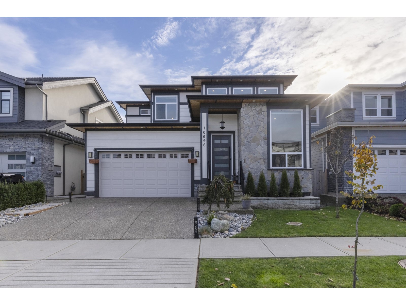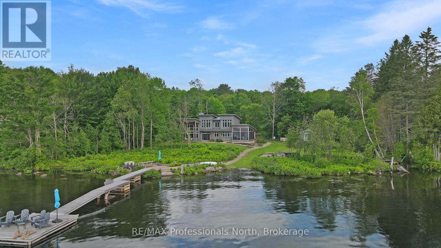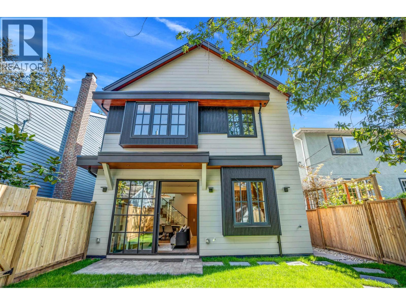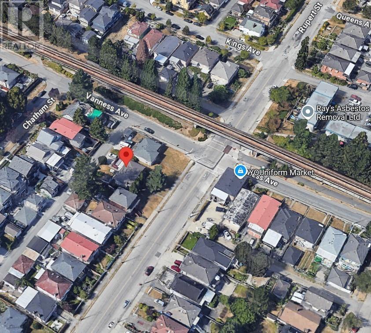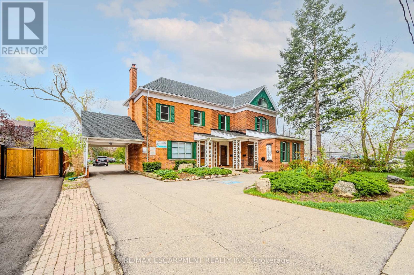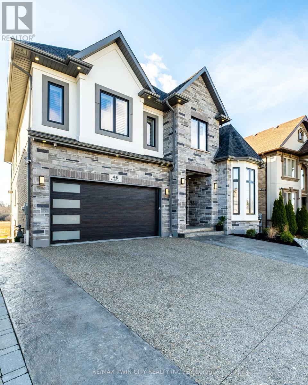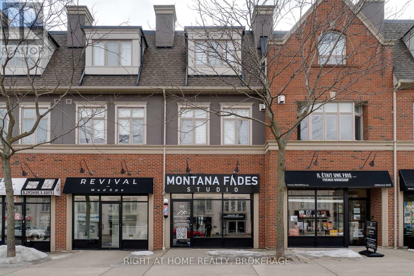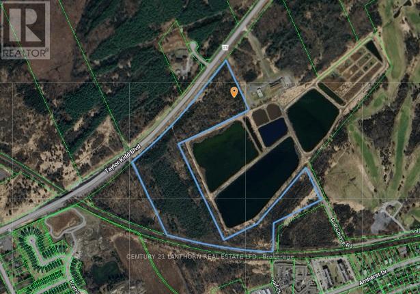2150 Rashdale Road
Spallumcheen, British Columbia
DEVELOPER ALERT! 21.3 Acres in Armstrong BC! Huge development potential! 4 bedroom 3 bathroom house with plenty of room for kids and/or extended family. Enjoy family events in the oversized kitchen that has been extended with the sunroom or on the huge deck. Plenty of room in the basement and rec room downstairs for the kids to hang out! 19'3 x 19'1 shop is the perfect place to work on projects or hang out with the friends! Oversized carport allows for 4 cars/trucks easily with room for extra tools! Large hay storage shed with extra room and 3 bay implement shed attached. Large outdoor riding area! Stable has 2 stalls (9'11 x 14'3 & 9'6 x 13'3) with rubber mats. As well the barn has 2 tack rooms, a feed room and a 3 piece bathroom. Everything for the horse enthusiast! Plenty of paddocks for the horses! Breathtaking views from the deck and the upper benches of the property! Property is fully out of the ALR and has recently been rezoned to Country Residential. CR allows potential to split property into 4 properties of approximate 5 acre size. Potential for property to be further rezoned to Small Holdings which would allow for a minimum lot size of 2.5 acres allowing for 8 properties. Seller is currently in the process of subdividing the home and 5 acres(which includes the outbuildings) which would leave the undeveloped upper property to be subdivided into 3 further titles or rezone to SH and split the upper property into 6 titles! Property is in final stages of having the home and 5 acres subdivided from remainder of land. Seller is willing to sell titles separately. (id:60626)
Coldwell Banker Executives Realty
586219 Dufferin County Road 17
Mulmur, Ontario
Hidden from the road by a stand of towering pines, this beautifully renovated 4-bedroom, 4-bathroom modern farmhouse sits on 5 private acres in the hills of Mulmur. Thoughtfully redesigned with a sophisticated aesthetic and professionally landscaped by the Landmark Group, the property offers exceptional outdoor living, including a newly built in-ground concrete saltwater pool (Todd's Pools) with automatic cover, limestone patio, Trex decking, Rainmaker irrigation system, and sweeping views over rolling countryside and western sunsets.Inside, 2,800+ sq ft of finished living space showcases high-end finishes and a calming palette of whites, natural woods, and matte black accents. The Great Room features soaring cathedral ceilings, a reclaimed hemlock mantle, oversized windows, propane fireplace, and custom shiplap detail. The chef's kitchen includes quartz countertops, soft-close cabinetry, a Kraus farmhouse sink, KitchenAid appliances, propane dual-fuel range, and designer lighting. A separate dining room and powder room complete the main level living space.The main-floor primary suite offers pastoral views and a spa-like 5-piece ensuite with heated floors, rainhead shower, and double quartz vanity. Upstairs, two guest bedrooms share a 5-piece bath. The finished lower level features extra-high ceilings, wood-burning fireplace with ledgestone surround, a stylish 4-piece bath, large bonus room for more beds, office nook, and laundry with new appliances.Additional features include Nest HVAC, Lutron LED lighting, solid core doors, Toto toilets, and exterior lighting on timers. Sleeping for 10. Outdoor enthusiasts will love the proximity to the Bruce Trail for hiking, Mansfield and Devils Glen ski clubs for winter sports, and Mad River Golf Clubjust 20 minutes away. Only 75 minutes from Toronto and 20 minutes to Creemore, this turnkey retreat blends modern comfort and natural beauty in one of Mulmur's most coveted locations. (id:60626)
Chestnut Park Real Estate
37364 Londesboro Road
Ashfield-Colborne-Wawanosh, Ontario
Don't miss out on this beautiful 49 acre farm located just 15 minutes from Goderich, Ontario, outside of Benmiller. Find peace and paradise with this beautiful, treed, private parcel of land. There is a well-built home with two bedrooms and a 4 piece bathroom on the main floor and two additional bedrooms with a 3 piece washroom in the basement. If you need more space, above the garage, there is a two bedroom apartment with a private ensuite 4 piece bathroom for each room along with a shared kitchen area. The massive drive shed on the property, includes one section that is 48 feet by 75 feet and the other side is 60 feet by 60 feet, which gives you enough space for all your equipment and toys. The 46 acre field that has been systematically tiled is currently leased, and there are also three grain silos on the property. This property has so much to offer and endless possibilities! (id:60626)
Initia Real Estate (Ontario) Ltd
295 Ironside Drive
Oakville, Ontario
Welcome to this beautifully crafted Mattamy home, offering sophisticated design and modern comfort throughout. The open-concept main floor features a spacious living area, an elegant dining room highlighted by a striking double-sided fireplace, and a large kitchen complete with a breakfast area and walk-in pantry perfect for both everyday living and entertaining.Upstairs, youll find hardwood flooring, oak stairs, and three full bathrooms, providing ample space and privacy for the entire family. A dedicated main floor office offers the ideal space for remote work or study.Whether you're an executive, corporate professional, or simply someone who appreciates refined living, this home delivers the perfect balance of style, functionality, and luxury. Virtually staged for illustrative purposes only. (id:60626)
Charissa Realty Inc.
359801 Bayshore Road
Meaford, Ontario
Welcome to your sanctuary, a newly constructed residence on 9.27 elevated acres, where every glance reveals breathtaking 180-degree vistas of Georgian Bay. This modern marvel has been thoughtfully designed with an open-concept layout, offering both elegance and ample space for your family and friends. Once inside you'll be instantly captivated by the abundance of natural light streaming in through expansive windows, offering you an opportunity to immerse yourself in the idyllic rolling landscape, lush gardens, and a serene pond that only enhance this property's charm (and just wait until you see the sunsets!!). Further catering to contemporary living, an extensive list of features including a spacious shop, EV charger, solar panels, and a self-sustaining grid, ensuring both comfort and sustainability. Private tours now available by appointment. (id:60626)
Real Broker Ontario Ltd
26471 Township Road 382
Rural Red Deer County, Alberta
MOUNTAIN VIEWS! This once-in-a-lifetime opportunity will impress even the most discerning buyer, conveniently located 3.5km east of the Red Deer city edge (20 Avenue). Perched on rolling hills with city and mountain views, and sitting on 157 acres, is this private oasis tucked into the natural landscape. Featuring a custom SIP (styrofoam insulated panel) build and using passive heating design, this 1.5 storey was constructed with the highest quality standards and energy efficiency in mind. The custom timber frame construction within, and the minimalist design gives the home a clean, European feel. Built on a 4’ concrete footing / pony wall, backfilled with sand and insulated with rigid insulation beneath the slab, you can enjoy the efficient in-floor heat throughout the main level, supplemented by a gorgeous free-standing wood stove. As you enter, the open-faced staircase welcomes you into the home. On each side of the staircase sits the bedrooms, each with their own ensuite. Leading upstairs offers an open loft separated by the staircase, allowing multiple options for these rooms, historically used as an office / den, but could easily be converted into additional bedrooms if desired. The main area is bathed in natural light, with a deck off the dining space, a spacious custom kitchen with high end stainless appliances, large pantry with laundry directly off the kitchen and a sizeable cold storage / mud room leading outside. The property itself offers an oversized triple garage, currently divided into a double car garage and a large workshop. The 48’x31’ barn offers all the additional storage you may desire, and also includes loft space. The 157 acres is separated out in to ~60 acres of agricultural land, ~80 acres of pasture land, and ~17 acres of treed and private land surrounding the house and outbuildings. Located on pavement, with powered gate and paved driveway leading to the property. With a proximity this close to the city, and a land parcel this size, this property offers excellent long term investment opportunities for the patient and creative buyer. Top to bottom, this property shows a 10/10! (id:60626)
Cir Realty
4309 County Rd 8
Prince Edward County, Ontario
Exceptional live-work opportunity in the heart of Prince Edward County. Fifth Town is a turnkey, award-winning artisanal food production facility/ Farm situated on 23 acres, offering a unique investment in both lifestyle and business. Built in 2008 and significantly upgraded in 2012, the 5,000 sq. ft. facility is fully equipped and zoned for a wide range of food processing uses, including cheese, yogurt, kefir, plant-based products, preserves, and other specialty culinary goods. The layout supports small-batch craftsmanship as well as scalable production, ideal for growing brands or launching new ventures. Zoning permits the construction of a residential dwelling, presenting the ultimate live-work arrangement for an owner-operator or visionary entrepreneur looking to blend business with rural living. The property features an inviting retail storefront and outdoor dining area, creating a strong foundation for agri-tourism experiences, on-site tastings, or farm-to-table offerings. There is also potential to develop a bed and breakfast or boutique hospitality retreat to further diversify revenue streams. A well-established 2-acre vineyard with red varietals adds another layer of opportunity for wine production or integrated culinary programming. 3-acre orchard of apples, berries & other fruit trees planted plus further acreage to plant other fruit like strawberries.The expansive land is also eligible for the development of a commercial greenhouse and farm winery, in line with Prince Edward County's flexible zoning bylaws. This rare and versatile property offers a compelling opportunity to live, create, and thrive in one of Ontario's most sought-after rural communities, celebrated for its food, wine, and natural beauty. (id:60626)
Sotheby's International Realty Canada
2535 Dalhousie St
Oak Bay, British Columbia
Just steps to Willows Elementary, 1-block from Willows Beach & a short stroll to Oak Bay Village + top neighbourhood schools, this bright & beautifully updated 4-5 bedroom character home is ideally situated on a large tree-lined 70x125 ft lot. The main level features a generous living room & a thoughtfully redesigned kitchen & dining area, opening onto a sun-drenched, south-facing deck, perfect for outdoor dining & entertaining. The private backyard is framed by mature trees & lush landscaping, offering a peaceful & functional outdoor space. 2 comfortable bdrms & a full bth complete the main floor. Upstairs, the light-filled loft bdrm w/skylights create a cozy retreat. The lower level adds flexibility with an updated 3pc bath, including a sauna, a bdrm, media room, rec-room & spacious laundry area—ideal for growing families or multi-generational living. Additional features include a fully fenced yard, garden shed & detached workshop. A rare offering in this coveted Oak Bay location. (id:60626)
The Agency
41 & 45 Ontario Street S
Lambton Shores, Ontario
Prime Commercial Opportunity with Development PotentialOffered for the first time in 50-years, this rare combined offering of 41 & 45 Ontario Street South in the heart of Grand Bend presents an exceptional opportunity for investors, developers, or entrepreneurs seeking a high-visibility location just a short walk to the beach and steps from the vibrant downtown core. The property spans approximately 214 feet of street frontage along one of Grand Bends main arteries, with a combined lot size of approximately 0.66 acres. The zoning is C-2 Commercial, allowing for a diverse range of uses including retail, restaurant, personal services, and mixed-use residential developments. Lambton Shores Official Plan supports medium-density residential development, with up to 30 residential units per acre for "multiple dwellings", creating a significant opportunity for those looking to tap into Grand Bends growing housing demand. The main parcel at 41 Ontario St. S. features a well-built and thoughtfully updated residential home, offering immediate use or rental potential. A detached single-car garage adds additional flexibility. The adjacent parcel at 45 Ontario St. S. includes an additional garage structure and expands the overall frontage, enhancing the sites visibility, development efficiency, and value. Whether you're envisioning a vibrant live-work concept, boutique retail-residential complex, or a multi-unit development, this contiguous parcel offers the space, zoning flexibility, and strategic location to bring your vision to life. Grand Bend continues to see strong growth, with increased demand for housing and services, and an increasingly business-friendly environment supported by streamlined permitting and community initiatives. Investors will appreciate the high-traffic location, strong local and seasonal foot traffic, and access to major transportation routes. (id:60626)
Chestnut Park Real Estate Limited
18 Four Mile Creek Road
Niagara-On-The-Lake, Ontario
Welcome to this stunning custom-built stone bungalow with 2,750 sqft of finished living space, on a large irregular pie-shaped lot with mature trees. Step into a spacious front foyer leading to an open-concept main floor, where luxury meets comfort. The kitchen is a chef's dream, featuring Traditional and Contemporary design features, large island with a built-in dishwasher, bar top seating andFrigidaire Professional Series appliances. Quartz countertops throughout, Engineered Hardwood and ceramic tile flooring. A walk-in pantry off the dining area offers a wine cooler, prep sink, and extra storage. The living room boasts a cozy electric fireplace and a coffered ceiling, while the dining area opens to a rear deck, perfect for entertaining. The master bedroom suite includes a walk-in closet and a 4-piece ensuite with a large walk-in tiled shower. Two additional bedrooms share a 3-piece bath with another walk-in shower, plus a convenient 2-piece powder room. Outdoor living is a delight with a rear covered porch featuring a gas BBQ hookup and composite decking, and a 3-season sunroom with vaulted ceilings by Outdoor LivingDesigns. The 300 sqft finished basement area offers extra living space, with potential for an in-law suite in the unfinished section, complete with a full walkout and roughed-in 3-piece bathroom. A private hot tub area adds to the appeal. The fully landscaped property includes a sprinkler system, lighting, interlocking stone patios, and walkways. An oversized 2-car garage provides ample storage. Located near wineries, restaurants, shopping, and with easy access to the QEW and Lewiston-Queenston Border Bridge, this home offers the perfect blend of luxury and convenience.**EXTRAS** tankless water heater, basement fridge (id:60626)
Revel Realty Inc.
26322 524 Township Rd
Rural Parkland County, Alberta
This Industrial Land consists of 5.09 Acres± suitable for development/ storage. This property is fully fenced and secured, with approximately fifty percent of the site improved with crushed concrete and gravel. The land has 1,440 Sq.Ft. office structure and 2,688 Sq.Ft. steel frame Quonset negotiable within this deal. The property is partially serviced with power and gas onsite, and has cistern and septic available within the office structure. The site is well located on the southern border of Acheson Structure Plan Boundary and is West of HWY 60 on HWY 628 (continuation of the Whitemud Freeway). (id:60626)
Nai Commercial Real Estate Inc
492 Locust Street
Burlington, Ontario
Welcome to the epitome of historical charm and modern convenience! This exquisite 1890's Victorian home, located in beautiful downtown Burlington, presents an exceptional investment opportunity. Boasting four fully occupied units with fantastic tenants, this turnkey property ensures immediate income generation. Recent updates include a new boiler system in 2024 and mostly newer windows, while the roof was replaced in 2008, offering durability and peace of mind. With parking for up to 10 cars and numerous updates in 2004 and since, this property has been meticulously maintained by both tenants and current owners. Situated in a prime location close to amenities, shops, and transportation, this well-cared-for gem is a great opportunity. Don't miss out on this rare chance to own a piece of Burlington's history while securing a prosperous future. Be sure to schedule a private viewing and seize this extraordinary opportunity today! (id:60626)
RE/MAX Escarpment Realty Inc.
514369 2nd Line
Amaranth, Ontario
Welcome To This Stunning Newly Re-Constructed Colonial Style Two Storey Home, Where Mixture Of Rustic And Traditional Style Meets Modern Elegance. Intricate Design Throughout The Entire House With Many Great Features offers: 5255 SQFT, 2 Kitchens, 2 Dinning Rooms, 3 Family Rooms, 5 Bedrooms (Can Be 6), Private Office, 6 Bathrooms, Mud Room, Gym, 3 Fireplaces & Very Generous Closet Space. This House Is Ready For Large Family & Even The In-Laws! Covered Double Door Entrance Invites You To Foyer With W/In Closet, Over To A Large Entertainers Dream Kitchen With Oversized Centre Island, Quartz Countertops & Walk In Pantry. Open Concept Living/Dining With Stunning Cast Stone Fireplace, Wainscoting & Pot/Lights T/O. Large Family Room With Walkout To Pool. Massive Primary Suite With Sitting Area, Large Walk In Closet & Stunning Bathroom. Second Bedroom With Private Ensuite, Double Door Closet & Large Window. 5 Pc Main Bath And The Other Two Bedrooms Are All Great In Size With Large Closets & Windows & Plenty Of Sunlight. Separate Very Spacious Second Unit Is Ready For Your Extended Family Or Guests, Currently One Bedroom But Can Be Two & With It's Own Laundry. Stunning Wood Flooring T/O The Entire House, Pot Lights T/O In & Out, Soundproof Ceilings With Extra Heights On 2nd Floor & Plenty Of Closet Space. 2.5 Acres Of Privacy W/Mature Trees, Inground Fenced In Swimming Pool, Concrete Walkways All Around The House, New Driveway & Iron Gate. Oversized Heated 4 Car Garage, With Epoxy Floors, Kitchenette, Gym, 2 Pc Bath, Electric Vehicle Ready & Lot's Of Storage Space. Enjoy The Beautiful New Heated In-Ground Pool (22') With Pool House, Pergolas & Lots Of Space To Entertain On Those Hot Summer Days, And Most Of All - In Absolute Privacy! Most Work Was Completed In Late 2022'. (id:60626)
RE/MAX Real Estate Centre Inc.
492 Locust Street
Burlington, Ontario
Welcome to the epitome of historical charm and modern convenience! This exquisite 1890's Victorian home, located in beautiful downtown Burlington, presents an exceptional investment opportunity. Boasting four fully occupied units with fantastic tenants, this turnkey property ensures immediate income generation. Recent updates include a new boiler system in 2024 and mostly newer windows, while the roof was replaced in 2008, offering durability and peace of mind. With parking for up to 10 cars and numerous updates in 2004 and since, this property has been meticulously maintained by both tenants and current owners. Situated in a prime location close to amenities, shops, and transportation, this well-cared-for gem is a great opportunity. Don't miss out on this rare chance to own a piece of Burlington's history while securing a prosperous future. Be sure to schedule a private viewing and seize this extraordinary opportunity today! (id:60626)
RE/MAX Escarpment Realty Inc.
492 Locust Street
Burlington, Ontario
Welcome to the epitome of historical charm and modern convenience! This exquisite 1890's Victorian home, located in beautiful downtown Burlington, presents an exceptional investment opportunity. Boasting four fully occupied units with fantastic tenants, this turnkey property ensures immediate income generation. Recent updates include a new boiler system in 2024 and mostly newer windows, while the roof was replaced in 2008, offering durability and peace of mind. With parking for up to 10 cars and numerous updates in 2004 and since, this property has been meticulously maintained by both tenants and current owners. Situated in a prime location close to amenities, shops, and transportation, this well-cared-for gem is a great opportunity. Don't miss out on this rare chance to own a piece of Burlington's history while securing a prosperous future. Be sure to schedule a private viewing and seize this extraordinary opportunity today! (id:60626)
RE/MAX Escarpment Realty Inc.
639 University Avenue
Charlottetown, Prince Edward Island
Introducing an exceptional commercial property for sale at 639 University Ave., in the heart of vibrant Charlottetown! This prime real estate investment opportunity offers unparalleled location and unlimited potential. 21 Residential units with rental income. Easy access to major traffic routes, this is an ideal location for investment. Whether you're a seasoned investor, developer or a budding entrepreneur, this property embodies everything you desire in a lucrative venture. Features include: - Flexibility for various commercial applications - Space for customization - On-site parking to accommodate both clients and staff - Close proximity to local amenities making it ideal for a variety of uses. Don't miss this lucrative opportunity to secure a great investment in a sought-after business area. Let?s connect and explore how this property can elevate your investment portfolio! Square footage is estimated and must be verified. This is a share sale. (id:60626)
RE/MAX Charlottetown Realty
42126 Yarrow Central Road, Yarrow
Yarrow, British Columbia
Yarrow, BC. A nice community only 90KM east of Vancouver within the City of Chilliwack, BC. 1.19 Acres of level, flat land owned by the same family for over 50 years. CS1 Zoning has lots of permitted uses. Contact your realtor to find out more. No environmental study done. Call for recent appraisal. * PREC - Personal Real Estate Corporation (id:60626)
RE/MAX Nyda Realty Inc.
107 6688 Pearson Way
Richmond, British Columbia
Rarely available 2-storey townhouse at 2 River Green. This meticulously maintained 1710 sf home feels like new, and comes with 3 Parking 1 Locker. The functional floor plan offers spacious living with modern touches. Ground floor has a large den that can easily be converted into an additional bedroom. Enjoy seamless indoor-outdoor living with a spacious private patio right off the living area. The living areas feature soaring ceilings over 10 ft high. State-of-the-art Miele appliance package and built in Smart Home Auto System. Top floor offers 2bed2bath & family room that provide a quiet relaxation space. Upgraded with luxurious chandelier, smart toilet, kitchen faucet, and blackout curtains throughout the house. Unobstructed park and river views. Quiet location avoids noise from entrance (id:60626)
Luxmore Realty
28 Pine Tree Crescent
Brampton, Ontario
One-of-a-Kind Executive Home Backing Onto Etobicoke Creek. Nestled on over 1/2 acre in a sought-after neighbourhood, this stunning 4-bed, 4-bath executive home is a rare find. Thoughtfully renovated with high-end finishes, vaulted ceilings, and custom millwork, it offers both elegance and functionality. Step into a grand foyer with herringbone tile flooring, leading to a private den with double French doors. This sophisticated space boasts rich hardwood floors, dark wood crown moldings, a coffered ceiling, built-ins, and a sleek electric fireplace ideal for a home office or lounge. The chefs kitchen, fully renovated in 2023, is a masterpiece with hickory hardwood floors, white cabinetry with gold hardware, quartz countertops, and a large island. Premium appliances include a Sub-Zero fridge, Wolf wall ovens, and a six-burner Wolf stove. The pantry has pullout shelves, built-in cabinets, and a cozy nook with a gas fireplace. Floor-to-ceiling windows open to a walk-out patio. Step outside to a breathtaking backyard oasis backing onto Etobicoke Creek and Charles Watson Gardens. Enjoy ultimate privacy with lush landscaping and mature trees. A stone patio with a built-in BBQ and seating area is perfect for entertaining, while the saltwater pool and hot tub offer a serene escape. The fully fenced yard also features a pool house with bar, and a putting green. Upstairs, the primary suite offers a dressing room, wall-to-wall closets, and a spa-like ensuite with a soaker tub, rain shower, and custom built-ins. Additional bedrooms feature built-in storage. The main bath has heated floors, a soaker tub, and elegant finishes. The finished basement is an entertainers dream, featuring a gas fireplace, a wet bar with quartz counters, a beverage fridge, and an island. A private gym with rubber flooring, mirrors, and a wine fridge adds to the appeal. The spa-like bath includes a steam shower and heated floors. This exceptional home wont last long! Book your private showing today! (id:60626)
Royal LePage Meadowtowne Realty
22 Ketch Court
Head Of St. Margarets Bay, Nova Scotia
Discover exceptional waterfront living at 22 Ketch Court. This stunning coastal retreat offers ~140ft of prime deep-water ocean access, a commercial-grade dock and weatherproof moorings; ideal for boating enthusiasts or those who cherish life by the sea. Located just 30 minutes from Halifax in the prestigious enclave of Masons Point, this meticulously maintained home combines privacy, luxury, and effortless outdoor living. Set on beautifully landscaped grounds with southwest exposure and panoramic ocean views, the 4,753 sq/ft property is designed to celebrate its spectacular setting. The 4,200 sq/ft main home features a fully renovated kitchen with high-end appliances, including a 6-burner gas stove, walk-in pantry, and elegant finishes. Multiple living areas offer warmth and comfort, while the sunlit dining room, surrounded by glass and opening to expansive decks, provides an immersive coastal experience. The spacious primary suite offers jaw dropping views of the bay, walkthrough dressing area, and a spa-inspired ensuite. An additional bedroom upstairs functions as an office or gym. The finished walkout basement is perfect for entertaining, complete with a full sized custom wet bar, and a large rec room with woodstove. A third bedroom and an additional guest room are thoughtfully designed for privacy and comfort. Standout features: custom Garden Shed, Workshop with soaring ceilings (double garage), and a finished studio suite with a private entrance, half bath, and plumbing rough-ins offers potential as a full guest apartment. This home is equipped with so many upgraded features such as the integrated sound system throughout, triple-glazed UV filtered windows, top of the line vinyl siding & roofing, wharf road access and utilities, high capacity propane boiler and so much more! Whether you're seeking a year-round residence or seasonal retreat, 22 Ketch Court offers a rare blend of elegance, comfort, and coastal charm on Nova Scotias iconic South Shore. (id:60626)
Engel & Volkers
1150 Cynthia Lane
Oakville, Ontario
Welcome to 1150 Cynthia Lane a beautifully maintained 4-bedroom, 3.5-bathroom home offering over 2,500 square feet of above-grade living space in one of the most desirable neighborhoods in Oakville. First time this home has been offered for sale in over 40 years! Nestled on a quiet, tree-lined street, this spacious family home boasts a private, resort-like backyard complete with a stunning inground swimming pool, composite and cedar decking and beautiful landscaping - perfect for summer entertaining or tranquil relaxation.Step inside to find a functional and flowing floor plan, featuring generous principal rooms, a bright eat-in kitchen, sunny and inspiring home office and a cozy family room with a fireplace. Upstairs, the large primary suite includes a private ensuite with heated floors, heated towel bar and a walk-in closet. There are three additional bedrooms ideal for family, guests, or a second home office. The fully finished basement has a separate entrance and offers additional living space with a recreation room, gym or media lounge, with a full bathroom for added convenience.This home is located within walking distance to some of the top-rated public and private schools in Oakville, parks, and trails, making it a prime location for families seeking both luxury and lifestyle. Do not miss this rare opportunity to own a true gem in Southeast Oakville! (id:60626)
Housesigma Inc.
6407 Clinton Street
Burnaby, British Columbia
Welcome to this fully - renovated South facing home in SOUTH SLOPE OF BURNABY, perfectly perched on the high side of a tranquil cul-de-sac with lane access. It enjoys a great, unobstructed southern view. It features 3 bedrooms upstairs, complete with double - glazed and storm windows. Downstairs, there's a 3 - bedroom suite. It's also convenient for daily life, being within walking distance of parks and schools. It also offers easy access to Marine Way, Big Bend Market Crossing for all your shopping needs, and the bustling Metrotown Shopping Centre. Undoubtedly, it's a perfect holding property in South Burnaby. (id:60626)
RE/MAX Crest Realty
4309 County Road 8
Prince Edward County, Ontario
Exceptional live-work opportunity in the heart of Prince Edward County. Fifth Town is a turnkey, award-winning artisanal food production facility/ Farm situated on 23 acres, offering a unique investment in both lifestyle and business. Built in 2008 and significantly upgraded in 2012, the 5,000 sq. ft. facility is fully equipped and zoned for a wide range of food processing uses, including cheese, yogurt, kefir, plant-based products, preserves, and other specialty culinary goods. The layout supports small-batch craftsmanship as well as scalable production, ideal for growing brands or launching new ventures. Zoning permits the construction of a residential dwelling, presenting the ultimate live-work arrangement for an owner-operator or visionary entrepreneur looking to blend business with rural living. The property features an inviting retail storefront and outdoor dining area, creating a strong foundation for agri-tourism experiences, on-site tastings, or farm-to-table offerings. There is also potential to develop a bed and breakfast or boutique hospitality retreat to further diversify revenue streams. A well-established 2-acre vineyard with red varietals adds another layer of opportunity for wine production or integrated culinary programming. 3-acre orchard of apples, berries & other fruit trees planted plus further acreage to plant other fruit like strawberries.The expansive land is also eligible for the development of a commercial greenhouse and farm winery, in line with Prince Edward County's flexible zoning bylaws. This rare and versatile property offers a compelling opportunity to live, create, and thrive in one of Ontario's most sought-after rural communities, celebrated for its food, wine, and natural beauty. (id:60626)
Sotheby's International Realty Canada
436 8th Concession Road E
Hamilton, Ontario
Welcome to this amazing country multi-generational family home, sitting on an acre of pristine land! This 4+1 bed home has everything you could want and more! The primary bedroom on the main floor features a 6-piece ensuite, vaulted ceilings & crown moulding. You'll love the large living space with soaring ceilings and a custom stone fireplace in the family room, and the walkout to the deck is perfect for enjoying the long country view. With floor-to-ceiling windows, the home is filled with natural light. The separate living and dining rooms are great for hosting friends and family; the eat-in kitchen is complete with ample storage and top-of-the-line stainless steel appliances. The main floor laundry room has a garage and two basement access points. The fully finished basement with above-grade windows, a newly upgraded kitchen with high-end appliances, a bedroom and a bathroom is perfect for guests or an in-law suite. Can't forget about the workshop that has a winterized loft space with a bedroom, car lift & tons of storage. The list goes on, impeccable finishes. Don't miss the chance to make it yours! **EXTRAS** Roof 2023. Impeccable attention to detail. The perfect mix of rural country living with all the perks - minutes from Parks, Schools, libraries, Churches, highway access & major amenities. (id:60626)
Royal LePage Supreme Realty
436 8th Concession Road E
Carlisle, Ontario
Welcome to this amazing country multi-generational family home, sitting on an acre of pristine land! This 4+1 bed home has everything you could want and more! The primary bedroom on the main floor features a 6-piece ensuite, vaulted ceilings & crown moulding. You'll love the large living space with soaring ceilings and a custom stone fireplace in the family room, and the walkout to the deck is perfect for enjoying the long country view. With floor-to-ceiling windows, the home is filled with natural light. The separate living and dining rooms are great for hosting friends and family; the eat-in kitchen is complete with ample storage and top-of-the-line stainless steel appliances. The main floor laundry room has a garage and two basement access points. The fully finished basement with above-grade windows, a newly upgraded kitchen with high-end appliances, a bedroom and a bathroom is perfect for guests or an in-law suite. Can't forget about the workshop that has a winterized loft space with a bedroom, car lift & tons of storage. The list goes on, impeccable finishes. Don't miss the chance to make it yours! **EXTRAS** Roof 2023. Impeccable attention to detail. The perfect mix of rural country living with all the perks - minutes from Parks, Schools, libraries, Churches, highway access & major amenities. (id:60626)
Royal LePage Supreme Realty
7260 Highway 97 Highway S
Peachland, British Columbia
Escape to your private lakeshore property in the heart of the Okanagan! Enjoy breathtaking 180-degree Okanagan Lake views from this magnificent 3.25-acre oasis. With over 600 ft. of lakeshore and easy beach access, this is a dream come true. Immerse yourself in the Okanagan lifestyle with a private beach for sun-soaking, lakeside barbecues, and thrilling water adventures. Just minutes from Peachland's town center and renowned wineries, you'll have the best of both worlds. From Kelowna to Penticton, be captivated by sweeping lake and mountain views. Nestled amidst towering pines, this property offers privacy and natural beauty. Explore Peachland, Summerland, and award-winning wineries from this convenient and luxurious location. Make this private paradise your own and create unforgettable memories on your beach. Live, relax, and experience all this remarkable property has to offer. Can be sold with 7250 Hwy 97 S. See MLS #10317639. (id:60626)
Stilhavn Real Estate Services
33725 Essendene Avenue
Abbotsford, British Columbia
Welcome to historic Downtown Abbotsford! Located on busy Essendene Avenue, this 4,762 square foot renovated building features an open concept main floor with a size of 2,708 square feet with a 2,054 square foot open concept lower floor. With high traffic and walk by visibility, this property is currently owner occupied, however this building could be ideal for an investor with the Sellers open to a short term lease back or if you require space for your own business, this property would work well as an owner occupier who could bring their own ideas and designs to the rejuvenated Downtown core. (id:60626)
RE/MAX Commercial Advantage
11540 Kingfisher Drive
Richmond, British Columbia
Welcome to 11540 Kingfisher Drive in Richmond's desirable Westwind neighborhood! This 2,503 square ft split-entry home sits on a spacious 7,953 square ft lot and features 4 bedrooms, 4 baths, and a functional layout. Enjoy bright living spaces, a well-appointed kitchen, and a versatile lower level. The large backyard offers a private retreat. Just minutes from top schools, parks, and Steveston Village. Don´t miss this fantastic opportunity! (id:60626)
RE/MAX Westcoast
8354 Rainbow Drive
Whistler, British Columbia
Alpine Meadows Opportunity - Build Your Whistler Dream Home! Nestled in the heart of Alpine Meadows, this prime vacant lot offers an unbeatable combination of convenience, lifestyle, & future potential. Ideally positioned right on the Valley Trail, you'll enjoy direct access to Whistler´s year-round network of biking, walking, & cross-country ski paths-connecting you effortlessly to Whistler Village & beyond. Plans are in place for a 5,185 sq. ft. modern mountain home, thoughtfully designed to take full advantage of the lot & its stunning surroundings. Walk to everything: Meadow Park Sports Centre, Whistler Secondary School, local café, & neighborhood pub are just minutes away. This is more than a building lot-it's a gateway to the Whistler lifestyle. Building plans available. (id:60626)
Whistler Real Estate Company Limited
2567 Morrison Road
North Dumfries, Ontario
Welcome to this breathtaking custom-built bungalow, nestled on a beautifully treed, nearly 4-acre lot. From the moment you arrive, the professionally landscaped grounds, expansive lawn, and elegant stone and stucco exterior set the tone for refined country living. Follow the stone-bordered, patterned concrete walkway to the covered front porch and step into a grand foyer that opens to the great room with soaring ceilings and a beautiful arched picture window. French doors lead to a formal dining room for entertaining in style. The heart of the home is a gourmet maple kitchen featuring granite countertops, built-in stainless-steel appliances, a centre island with prep sink, walk-in pantry, and abundant storage. The bright breakfast nook offers direct access to a composite deck overlooking lush gardens and serene outdoor space. The spacious primary suite is a peaceful retreat, complete with a walk-in closet and luxurious ensuite featuring a whirlpool tub, separate shower, and makeup vanity. Two additional bedrooms are privately located on the opposite side of the home and share a convenient Jack-and-Jill bathroom. Rich oak trim compliments a stylish mix of hardwood, porcelain tile and broadloom throughout the main floor, enhanced by oversized windows that flood the space with natural light. The lower level boasts in-floor radiant heating. Enjoy a generous recreation room, 3-piece bathroom, cold cellar, dedicated storage, and a large workshop area with its own private entrance to the heated, insulated triple garage. Outdoors, unwind in the peace and privacy of nearly four acres of meticulously designed landscaping. Wander garden paths, relax on the stone patio, or take advantage of the impressive 900 sq ft double garage/workshop with 100-amp service perfect for hobbies, storage, or creative projects. (id:60626)
Right At Home Realty
2382 Millstone Drive
Oakville, Ontario
Stunning Executive Home with Walk-Out Basement on Premium Ravine Lot in Prestigious Westmount**Welcome to your dream home-3574 sqft of beautifully upgraded living space (as per MPAC), situated on a premium ravine lot with no neighbours behind, in one of Oakville's most sought-after neighbourhoods**This meticulously maintained home offers everything a growing or multi-generational family could need:9-ft ceilings throughout main level**Main floor home office ideal for remote work** Large eat-in kitchen with center island and ravine views**Bright, cozy family room perfect for gatherings**Bonus nursery/den on upper level**Freshly painted interior-move-in ready**Walk-out basement-completely above ground, offering tons of potential (in-law suite, income property, or additional living space)**Enjoy total privacy with no rear neighbours, backing directly onto a tranquil ravine**Walk out to your deck and soak in the peace of your natural surroundings**Next to Millstone Park, with a soccer field just steps away-perfect for families with kids**Walk to public, Catholic, and French immersion schools**Minutes to Oakville Trafalgar Hospital, shopping, highways, and every essential amenity**This home combines the best of indoor comfort with outdoor serenity and neighborhood convenience**Whether you are relaxing on your deck, hosting guests, or taking a stroll to the nearby park, this is a lifestyle upgrade you don't want to miss**Book your private showing today**this rare ravine-lot gem won't last! (id:60626)
Kingsway Real Estate
9710 Glenelg Ave
North Saanich, British Columbia
Tucked away in Ardmore’s coveted enclave, this 4BD/3BA, 2,748 sqft home effortlessly blends West Coast charm with thoughtful modern updates on a private, 0.84-acre lot. The upper-level primary retreat offers vaulted ceilings, a walk-in closet, a 5-piece spa-inspired ensuite, and a private balcony with ocean views. Fir flooring, a gas fireplace, a fully updated kitchen with premium appliances, and an expansive west-facing deck set the tone for warm, inviting living. Surrounded by mature landscaping, the home also includes a detached art studio within the double garage and a flexible 1BD in-law suite. Lovingly renovated and meticulously maintained, this is refined coastal living on the Saanich Peninsula. (id:60626)
Exp Realty
2378 Saucier Road
Kelowna, British Columbia
Nestled in the sought-after community of Southeast Kelowna, this stunning 4.37-acre gated estate offers an unparalleled combination of luxury and tranquility. Perfect for families or those seeking a serene retreat, this updated property features a spacious four-bedroom single-family home and a detached studio dwelling that provides opportunity for passive income or guest accommodations. With substantial renovations throughout, the home exudes quality and sophistication, with high-end finishings, modern upgrades, and thoughtful design. The main floor master suite offers direct patio access, an ensuite bathroom, walk-in closet, and a private attached den. The upper-level master suite offers an expansive 6- piece ensuite bathroom as well. Many details have been considered throughout, with newer high-efficiency systems, including a gas furnace, hot water tank, heat pump, and upgraded electrical, plumbing, and insulation. Step outside and immerse yourself in the estate’s natural beauty. The expansive yard features newly updated 20' x 40' in-ground pool with tanning deck, perfect for entertaining or relaxing on hot summer days, surrounded by lush landscaping, assorted fruit trees, and peaceful, tranquil views. The partially fenced property also includes some underground irrigation for easy maintenance. Bordered by a scenic wooded ravine, this estate offers a rare blend of rural charm and modern luxury, providing an exceptional lifestyle in one of Kelowna’s most desirable areas. (id:60626)
Macdonald Realty
125 Kuusamo Drive
Rural Red Deer County, Alberta
Built in 2008, this 10,000 SF freestanding industrial building on 2.87 acres is available for sale. The building features 2,500 SF ± of office space over two floors. The main floor includes a large reception, a storage room, one washroom, a staff kitchen, a shop office, and a locker room. The second floor office space includes three private offices, a boardroom/kitchenette, and one washroom. The shop is split into two separate areas, and the main shop area is wide-open with one washroom and a mechanical room. This area includes a 100' drive thru wash bay with (2) 14' x 16' overhead sunshine doors, as well as (2) drive in 14' x 16' overhead sunshine doors. The separate shop space includes a main floor office with its own entrance, a 625 SF storage mezzanine, and (1) 14' x 16' overhead sunshine door. The shop is equipped with fall protection, Hotsy, gas detection, and a 3-Phase Air Compressor plumbed throughout the building. The yard is graveled and fully fenced with two gates, and ample graveled parking is available directly in front. This property offers excellent visibility with Highway 11 frontage. (id:60626)
RE/MAX Commercial Properties
295 Ironside Drive
Oakville, Ontario
STunning executive 4-bedroom + Main floor Den/Office, with 4-bath home nestled on a premium lot in Oakville's most coveted Preserve community. Offering 3,422 sq. ft. of luxurious living space (excluding the basement) and over $100K in upgrades, this home is designed for both upscale living and everyday comfort. The main level boasts a grand oak staircase, gleaming hardwood floors throughout, separate formal living and dining areas, and an impressive great room featuring a double-sided gas fireplace. Versatile main floor den with double doors perfect for a home office, guest room, or playroom! The gourmet kitchen is a chefs dream, complete with granite countertops, high-end built-in stainless steel appliances, upgraded cabinetry, and a spacious breakfast area. A main floor office provides the perfect space for remote work or study. Upstairs, enjoy the convenience of 4 full bathrooms, and a second-floor laundry room, all beautifully appointed with thoughtful finishes and custom window treatment. Outside, features a separate entrance door entry to the unfinished basement. This homes location offers close proximity to top-ranked Oodenawi Public School, George Savage Park with tennis, basketball, and pickleball courts, as well as easy access to 14 Mile Creek Trail and major highways. This home is the perfect blend of executive sophistication, family functionality, and prime location. Some images may have been virtually staged for inspiration. (id:60626)
Charissa Realty Inc.
2 Ann Mckee Street
Caledon, Ontario
Nestled in the heart of Caledon, this breathtaking corner ravine lot boasts 4015 sq ft of living space with 5 spacious bedrooms with ample closet space and 3.5 bathrooms. This property overlooks pond in the back and is complemented with open concept layout. With 150k worth of upgrades including 10ft smooth ceilings on the main floor with 9ft in the basement and upper level, hardwood flooring throughout, tiles and iron picket railings. The showstopper kitchen has been meticulously crafted with built in JENN AIR appliances and quartz countertop with pantry and a kitchen bar. With double Door Entry and large windows, this home offers an abundance of natural light. The main floor also features a den, family room and a walk-in coat room. **** EXTRAS **** In-built sound system throughout the house, steam shower in the primary washroom, garage door opener and electric car charger. (id:60626)
Coldwell Banker Sun Realty
16696 18 Avenue
Surrey, British Columbia
Welcome to this 4,000+sqft southern exposed lot with an exquisite family home situated in the highly desirable neighbourhood of Pacific Heights. This Raymond Bonter designed family home offers a bright layout with expansive windows that fill every space with natural light. The Main floor offers a chef's kitchen, prep kitchen, open-concept great room overlooking your spacious outdoor entertainment area, den and laundry. The upper floor offers 3 expansive bedrooms all with ensuites and a office/den space. The basement boasts a LEGAL 2 Bedroom Suite, perfect for income plus a rec room and an office/flex area. Perfectly located near top amenities/shopping, a brand-new public elementary and high school, and South Ridge Private School. (id:60626)
Angell
1049 Twin Rocks Lane
Algonquin Highlands, Ontario
Welcome to 1049 Twin Rocks a breathtaking, custom-crafted Douglas Fir timberframe Linwood home set on a pristine 2-acre level lot with 190 feet of crystal-clear shoreline on beautiful Kushog Lake. Just 5 years old and built with the utmost attention to quality and comfort, this four-season retreat offers timeless design and modern luxury in one exceptional package. Step inside to soaring ceilings, lake views from every room, and a thoughtful layout featuring 3 bedrooms, 3 bathrooms, a den, and a separate bunkie perfect for guests or extra sleeping space. The heart of the home is a showstopping great room with a double-sided stone fireplace and a massive 10-foot quartz island anchoring the chefs kitchen, complete with a double oven, unique backsplash, and elegant cabinetry. The Legalett in-floor heating system warms the polished concrete slab throughout the main level, which also includes a spacious primary suite, a huge screened-in room, and access to a triple attached garage and custom sauna. Upstairs is a guest level with 2 bedrooms and a full bathroom, all with Lake views. Outside, the manicured grounds are a dream: professionally landscaped with a fire pit area, lush greenery, and a large docking system ready for all your waterfront adventures. An adorable bunkie is the original cottage on the property that has been renovated and updated. The south-facing exposure means sun all day long, ideal for swimming, lounging, or entertaining lakeside. Whether you're looking for a luxurious full-time residence in a convenient location or the ultimate cottage escape, 1049 Twin Rocks delivers on every front. (id:60626)
RE/MAX Professionals North
258 Edgewater Crescent Unit# 8
Kitchener, Ontario
Welcome to Unit 8, 258 Edgewater Crescent — a home that offers space, comfort, and a peaceful natural backdrop. Backing onto a forest with a flowing creek, this property feels like a private retreat while still being just minutes from everyday conveniences. The upper level includes four spacious bedrooms, one of which is currently set up as a walk-in dressing room. A fifth bedroom is located in the fully finished walkout basement, complete with a large walk-in closet, ideal for guests or extended family. With three full bathrooms upstairs, a main floor powder room, and another full bathroom with a built-in sauna downstairs, this home is well-suited for families of all sizes. The grand living room opens onto a massive sixteen by forty foot waterproof deck, offering views of mature trees and the creek below, a perfect extension of your living space. Downstairs, the basement features a theatre room, a second kitchen with a custom wine cabinet, and a spacious family room, making it a versatile area for entertaining or multi-generational living. A separate four-season room, completed in 2019, sits off the large covered patio for year-round enjoyment. This home also features a triple car garage, reverse osmosis system in the kitchen, and a water leak detection system. These thoughtful upgrades add comfort, function, and peace of mind. Set on a quiet street in a desirable neighbourhood, this beautifully maintained home is a rare opportunity to enjoy privacy, space, and convenience all in one. (id:60626)
Corcoran Horizon Realty
4029 W 33rd Avenue
Vancouver, British Columbia
Built by multi-award-winning Archia Development Ltd., this stunning 1/2 duplex showcases exceptional craftsmanship and thoughtful design. Features include an open-concept layout, hardwood floors, high ceilings, designer lighting, a gas fireplace, and a gourmet kitchen with Fisher & Paykel appliances, custom cabinetry, and Dekton countertops. Upstairs offers three bedrooms with 9´ ceilings, spa-inspired ensuites, and custom millwork. Enjoy outdoor living with a spacious private patio and backyard. Steps to St. George´s, Crofton House, Lord Kitchener Elementary, and Prince of Wales Secondary. (id:60626)
Royal Pacific Realty Corp.
4863 Rupert Street
Vancouver, British Columbia
Future potential of rezoning. The property at 4863 Rupert Street in Vancouver is situated within the Rupert and Renfrew Station Area Plan, a significant urban redevelopment initiative by the City of Vancouver. This plan aims to transform the area surrounding the Rupert and Renfrew SkyTrain stations into a more vibrant, transit-oriented community. (id:60626)
Sutton Centre Realty
336 E 12th Street
North Vancouver, British Columbia
Tasteful, heritage styled 1/2 Duplex on one of the nicest and flattest blocks in Central Lonsdale. Generously sized, open concept 3 bedroom, 4 bathroom home originally built by Noort Homes. Large entertaining kitchen with and equally large central island featuring granite countertops, cherry wood cabinets, stainless steel appliances and a separate eating area that opens out to a private and fully fenced, flat back yard and patio. Great for entertaining and hosting family and friends; it´s very pet and child friendly. Downstairs features a fantastic games room and tv room that could easily be converted to a suite if required. Features include Cherry hardwood floors, high ceilings, gas fireplace in the family room, irrigation system for the landscaped yard, and a double garage. Conveniently located in Central Lonsdale one block away from Lions Gate Hospital and only 3 blocks away from Ridgeway Elementary and Lonsdale Avenue where you can walk to enjoy the local amenities: restaurants, cafes, shopping, and more (id:60626)
Oakwyn Realty Ltd.
492 Locust Street
Burlington, Ontario
Welcome to the epitome of historical charm and modern convenience! This exquisite 1890's Victorian home, located in beautiful downtown Burlington, presents an exceptional investment opportunity. Boasting four fully occupied units with fantastic tenants, this turnkey property ensures immediate income generation. Recent updates include a new boiler system in 2024 and mostly newer windows, while the roof was replaced in 2008, offering durability and peace of mind. With parking for up to 10 cars and numerous updates in 2004 and since, this property has been meticulously maintained by both tenants and current owners. Situated in a prime location close to amenities, shops, and transportation, this well-cared-for gem is a great opportunity. Don't miss out on this rare chance to own a piece of Burlington's history while securing a prosperous future. Be sure to schedule a private viewing and seize this extraordinary opportunity today! (id:60626)
RE/MAX Escarpment Realty Inc.
46 Paige Street
Kitchener, Ontario
Modern Luxury nestled along the banks of the Grand River. Beautifully appointed 4+3 bedroom, 5.5 bathroom home sits on a rare greenspace walkout lot backing onto a protected naturalized area. Open concept living, smart controlled home including elaborate surveillance system, built in sound, exterior lighting, irrigation, garage, front door and more. Enjoy entertaining in your oversized kitchen where you will create amazing meals and memories. Storage wont be an issue with cabinetry running floor to ceiling featuring built in high end Miele appliances & waterfall countertop centre island. A butler pantry & walk in pantry separates the kitchen from the dining room. The family room takes full advantage of the unobstructed beautiful greenspace view. A linear gas fireplace & waffle ceiling create ambiance & style. The covered composite deck with glass rails provides additional premium outdoor entertaining space. A stunning maple staircase with stainless steel spindles leads to the spacious second level which features 4 large bedrooms, 3 beautiful bathrooms, practical second floor laundry, & additional loft space. Primary bedroom is located at the back of the home to also take advantage of the stunning views; also featuring beautiful tray ceiling, his & her walk-in closets and luxury 5 pc ensuite with free standing tub and multi-jet glass shower with automated temperature control. The walkout fully finished basement makes it ideal for an extended family; large windows and high quality finishing is also consistent throughout the basement. Three bedrooms, 2 - 3pc bathrooms, second laundry, recreation room with projection system and surround sound, and a wet bar that can easily serve as a kitchenette. An additional ground level patio space makes for a second separate outdoor entertaining area complete with firepit. (id:60626)
RE/MAX Twin City Realty Inc.
46 Paige Street
Kitchener, Ontario
Modern Luxury nestled along the banks of the Grand River. Beautifully appointed 4+3 bedroom, 5.5 bathroom home sits on a rare greenspace walkout lot backing onto a protected naturalized area. Open concept living, smart controlled home including elaborate surveillance system, built in sound, exterior lighting, irrigation, garage, front door and more. Enjoy entertaining in your oversized kitchen where you will create amazing meals and memories. Storage won’t be an issue with cabinetry running floor to ceiling featuring built in high end Miele appliances & waterfall countertop centre island. A butler pantry & walk in pantry separates the kitchen from the dining room. The family room takes full advantage of the unobstructed beautiful greenspace view. A linear gas fireplace & waffle ceiling create ambiance & style. The covered composite deck with glass rails provides additional premium outdoor entertaining space. A stunning maple staircase with stainless steel spindles leads to the spacious second level which features 4 large bedrooms, 3 beautiful bathrooms, practical second floor laundry, & additional loft space. Primary bedroom is located at the back of the home to also take advantage of the stunning views; also featuring beautiful tray ceiling, his & her walk-in closets and luxury 5 pc ensuite with free standing tub and multi-jet glass shower with automated temperature control. The walkout fully finished basement makes it ideal for an extended family; large windows and high quality finishing is also consistent throughout the basement. Three bedrooms, 2 - 3pc bathrooms, second laundry, recreation room with projection system and surround sound, and a wet bar that can easily serve as a kitchenette. An additional ground level patio space makes for a second separate outdoor entertaining area complete with firepit. (id:60626)
RE/MAX Twin City Realty Inc.
124 Lakeshore Road W
Oakville, Ontario
This stunning executive Live/Work townhome in the heart of Downtown Oakville offers approximately 2,350sq ft of finished living space plus a finished basement with 2-piece washroom, and 525 sq.ft of commercial fronting Lakeshore Road, Ideally situated within walking distance to the Lake. Convenient shops all around including Fortinos. Beautiful hardwood floor on 2nd and 3rd level, large kitchen with granite island, Stainless Steel appliances, and good size dining room. Beautiful living room with fireplace, and wet bar. Large second floor laundry room with walk-in pantry. The primary bedroom has a walk-in closet and ensuite bath. The second bedroom is also very spacious with two closets and and ensuite, perfect for guests! The double rooftop patio has a barbecue gas hook up, on the south side of the terrace there is a spacious sitting area! Single car garage with main floor entry. Additional parking space in driveway. HST may be applicable on the commercial portion, buyer to verify HST implications on commercial unit. Commercial unit has a Tenant with Barber Shop, please make offer conditional upon viewing commercial space, please be respectful to retail tenant and do not enter their premises.*Please refer to the residential listing MLS for complete details on the residential townhouse unit 99 Brant Street unit 7 (id:60626)
Right At Home Realty
4728 Underwood Avenue
North Vancouver, British Columbia
Welcome to Timber Ridge, an undiscovered, quiet enclave of beautiful family homes tucked away in Lynn Valley. This well cared for home is warm & inviting, beautifully updated and nestled in a private magical setting. You'll love the open concept modern home, the flow from the living room, to fabulous open kitchen with the family room that flows seamlessly outside to the privacy of a over 650sqft deck where you can enjoy a tranquil view of Mt. Seymour. Upstairs are 3 bedrooms, incl a lrg primary bedroom. Downstairs is a fabulous rec room and a ton of storage. Attached double garage provides tons of storage & easy access to all the bikes and gear. Some of the best bike and hiking trails just out your front door. North Vancouver living at its best! (id:60626)
Stilhavn Real Estate Services
4250 Taylor Kidd Boulevard
Loyalist, Ontario
37 acres of development land within the Amherstview settlement area. Zoning is D and M5. Official plan designation is Fringe Area. frontage on taylor kidd, entrance. Approximately 1700 ft of frontage on Taylor Kidd Blvd with high traffic count and an entrance in place. Well suited for industrial and commercial development. (id:60626)
Century 21 Lanthorn Real Estate Ltd.







