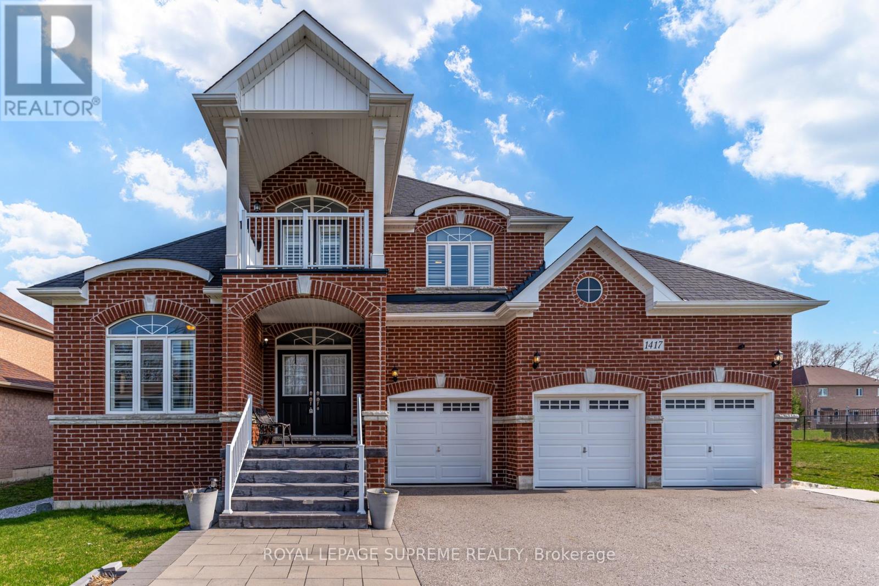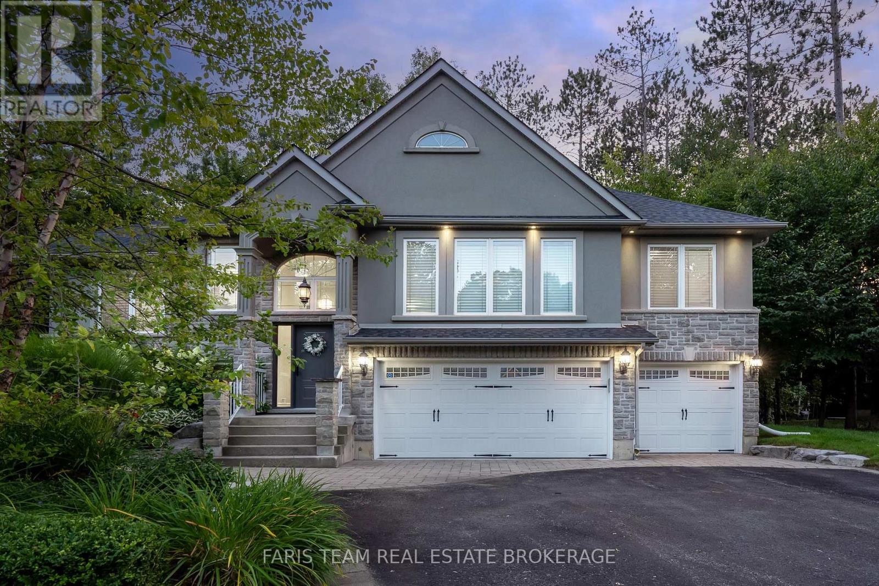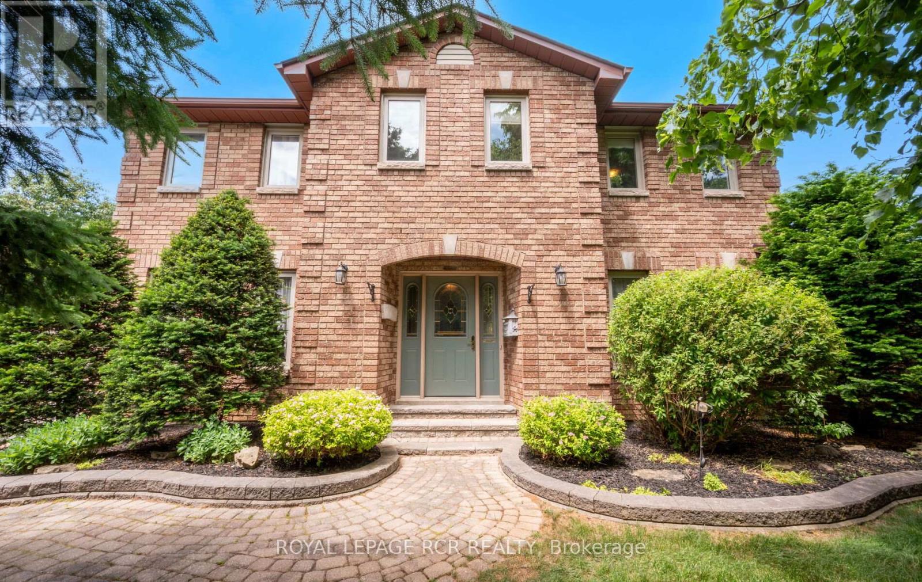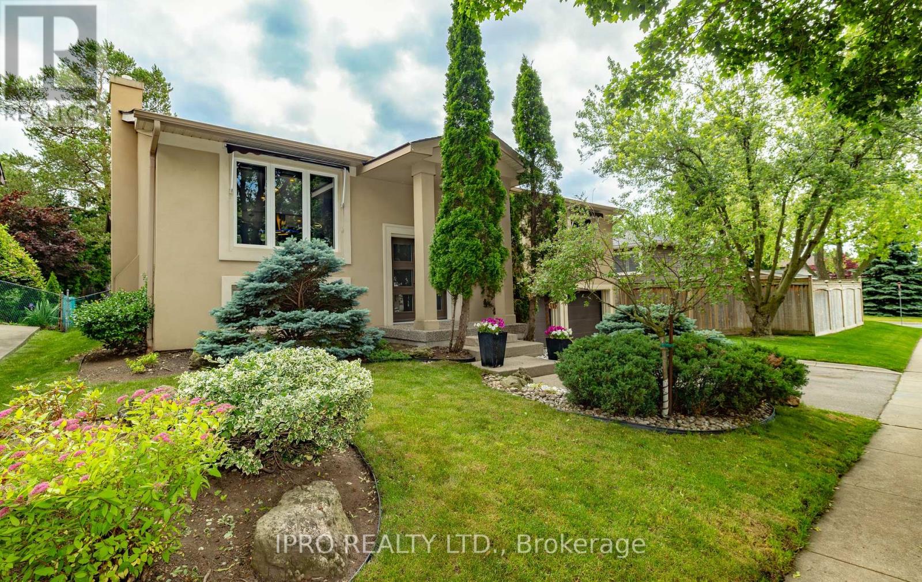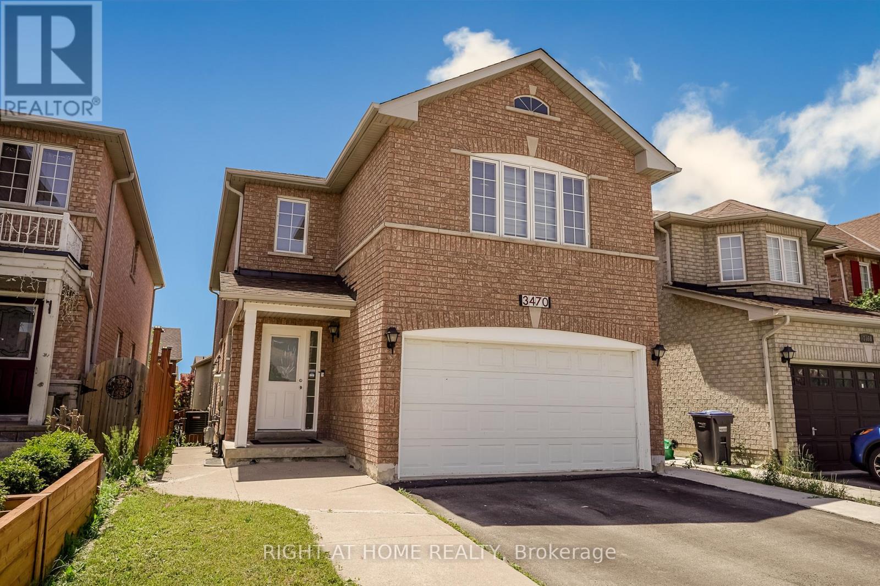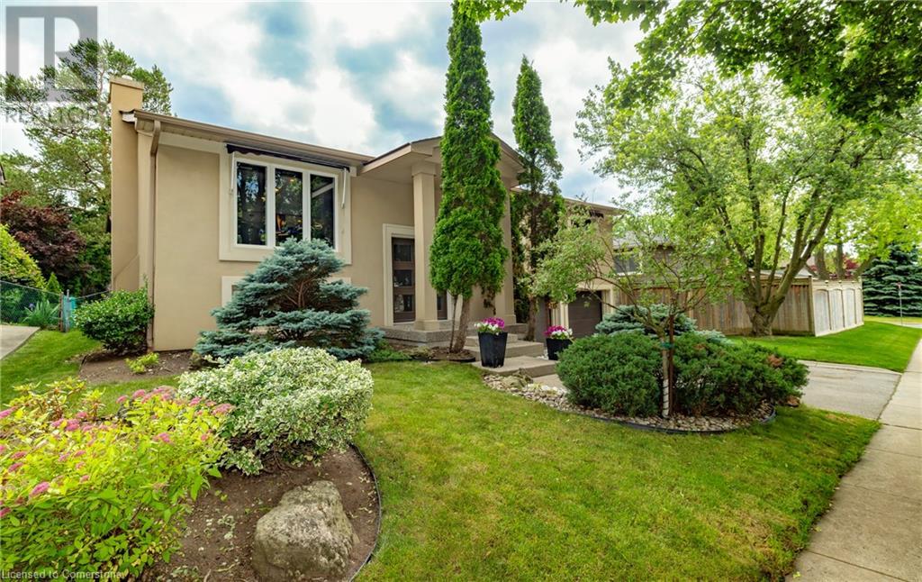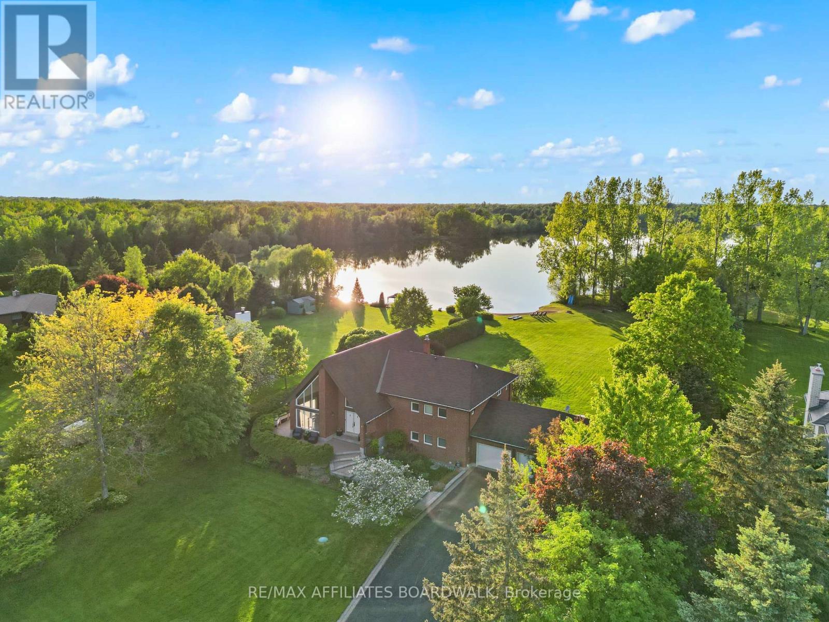1417 Gilford Road
Innisfil, Ontario
Here is your chance to own a stunning bungaloft-style home located in the tranquil Gilford, Ontario. This 5-bedroom, 3-bathroom residence offers over 3,000 sq. ft. of living space on a generous size lot. Built in 2016, the home boasts modern upgrades and a spacious layout, making it ideal for families or those seeking a serene retreat near Lake Simcoe. The loft area on the second floor could be made into additional bedrooms. The basement has been roughed in for an in-law suite with bathrooms and a kitchen, with a separate entrance.Come enjoy life in Gilford, peaceful lakeside community within Innisfil, Ontario, situated on the western shore of Lake Simcoe. Located roughly 1 hour north of Toronto, Gilford is accessible via Highway 400 and is only a short drive to the towns of Bradford, Alcona, and Barrie. (id:60626)
Royal LePage Supreme Realty
391 Klein Circle
Ancaster, Ontario
Stunning 2023 Custom Build on a Quiet Dead-End Street in Desirable Ancaster! This beautifully upgraded home offers 4 spacious bedrooms, 2.5 bathrooms, and the rare bonus of no rear neighbours — delivering privacy and tranquility. Boasting over 2,710 sq. ft. of luxurious living space, the home features a private upper-level patio perfect for relaxing or entertaining. The main level is designed to impress, with soaring 10 ft ceilings, wide-plank engineered hardwood flooring, and a thoughtfully designed open-concept layout. The gourmet kitchen is a chef’s dream, complete with a massive, oversized island with seating for six, elegant quartz countertops and matching backsplash, high-end Monogram fridge and gas range, Bosch panel-ready dishwasher, custom range hood, and a stunning 8 ft by 8 ft sliding glass door that floods the space with natural light. Custom blinds throughout add a refined touch. The kitchen flows seamlessly into the inviting family room with a cozy gas fireplace, perfect for gathering. The main floor also includes a separate formal dining room, private home office, powder room, laundry room, and a spacious coat closet. Upstairs, you’ll find four generous bedrooms, each with custom walk-in or reach-in closets. The primary suite features a luxurious ensuite with premium finishes and access to the exclusive upper-level patio — an ideal spot to unwind or host. The unfinished basement offers incredible potential with 9 ft ceilings and ample natural light through large windows. Additional highlights include a new driveway, and proximity to parks, schools, and easy highway access (403 & Lincoln M. Alexander Parkway).This is a rare opportunity to own a modern, move-in-ready home in one of Ancaster’s most sought-after neighbourhoods. A must-see! (id:60626)
RE/MAX Escarpment Frank Realty
2 Reillys Run
Springwater, Ontario
Top 5 Reasons You Will Love This Home: 1) This raised bungalow offers three bedrooms on the main level plus a dedicated office that can easily serve as a 4th bedroom, along with a fully finished basement featuring 9 ceilings, two additional bedrooms, a full bathroom, a home theatre, and a separate entrance from the garage, making it ideal for a private in-law suite, extended family, or future rental potential 2) Your personal summer retreat awaits with a 24x16 inground saltwater pool (installed in 2014), hot tub with an enclosure, a firepit, and a rare pool house complete with a 2-piece bathroom and change room; enjoy recent updates including a new pool heater (2025), and a saltwater generator and cell were replaced in 2022, while backing onto a treed area, offering complete privacy and tranquility 3) Enjoy a spacious eat-in kitchen with granite countertops and high-end appliances, 9 ceilings throughout, refinished hardwood floors and freshly painted walls, with the added benefit of recent energy-efficient upgrades including a high-efficiency furnace and heat pump/AC (2023), and a 3-car garage and extra-long driveway providing ample space for all your parking and storage needs 4) Situated in one of the areas most sought-after communities, youll be just minutes from top ski resorts, golf courses, and scenic outdoor amenities, with parks, basketball courts, and tennis courts nearby, providing an ideal spot for those who love an active, outdoor lifestyle 5) This warm and welcoming neighbourhood is perfect for families, with excellent school bus routes and close access to parks and recreational spaces, presenting a true community atmosphere where kids can play and grow in a safe, friendly environment. 3,443 fin.sq.ft. Age 19. Visitour website for more detailed information. (id:60626)
Faris Team Real Estate Brokerage
24 Old Oak Lane
Mono, Ontario
Give yourself the gift of space for the entire family in this stately, 2 storey brick home with heated 3-car garage, loads of parking and additional side parking pad for RV or trailer. Enjoy a mature lot in sought-after Purple Hill community, this beautiful 1/2 acre, corner lot offers mature trees and landscaping, private rear patio with close proximity to town shops, restaurants, hospital, schools and beautiful Island Lake Conservation area. The home features spacious principal rooms with open concept kitchen, breakfast nook and sunken family area with gas fireplace. Entertain family & friends in formal living & dining rooms or outside on the three-tiered composite deck with hot tub. The kitchen has built-in desk, undercounter lighting, tile backsplash, large pantry, breakfast bar with stools & solid-surface counters. The main floor has laundry/mudroom with great storage options and access to heated garage. A curved staircase leads to the 2nd floor with large primary bedroom, walk-in closet & 4 piece ensuite with tile & glass curb-less shower, double sinks. The lower level offers a massive recreation room showcasing the beautiful billiard table, wood wainscotting and oak wet bar with built-in cabinets, large seating area, wine cantina, 2 pce bath and huge storage/utility area. In addition, the home offers updated windows, oak trim, gas furnace Nov 2024, roof shingles 2025. (id:60626)
Royal LePage Rcr Realty
2 Beaverbrook Avenue
Toronto, Ontario
This property is located on one of the most desirable areas in Etobicoke, The Glen Agar neighborhood, with some of the most top rated schools around the corner such as Saint Gregory Elementary . The home consists of 3 bedrooms, 2 full bathrooms, 2 kitchens with granite countertops, stainless steel appliances, hardwood flooring, pot lights, crown moulding, open concept finished basement with potential to add a bedroom for in-law suite, large laundry room with washer and dryer . As you walk outside you reach a backyard retreat Oasis out door kitchen for gathering family or those special friends to entertain, Granite Patio table with patio chairs, BBQ, garden sheds .Private driveway that fits 4 cars with a two car fully insulated and heated garage with a foundation ready to build on top if desired.. This is truly a gem. Close to so many amenities such as malls, plazas, restaurants, city transit, go train, major highways 401,409, 427, QEW, Eglinton LRT, Airport Road , minutes away from Sherway Gardens Mall and downtown Toronto. (id:60626)
RE/MAX Ultimate Realty Inc.
14635 59a Avenue
Surrey, British Columbia
Prime 7,600+ sq ft corner lot in sought-after Sullivan Station! This 5 bed, 2 bath home offers over 2,400 sq ft of living space with a separate entry below, perfect for extended family or rental potential. Surrounded by newer homes, this lot offers excellent development potential. Subdivide and build two 3-storey homes with back lane access and space for detached garages (verify with City). Located near top schools, parks, shopping, YMCA, and transit. A rare opportunity for builders, investors, or families looking to secure a prime lot in a growing community. Quiet street, great frontage, and strong upside. Don't miss out and call today! (id:60626)
Exp Realty Of Canada
2183 Sandringham Drive
Burlington, Ontario
This beautifully upgraded, move-in-ready bungalow offers over 1,500 sq. ft. on the main floor, blending modern comfort with timeless design. A stunning sunken Living room addition features cathedral ceilings, expansive windows, and blackout blinds, filling the space with natural light and creating the perfect setting for relaxing or entertaining. At the heart of the home is a thoughtfully designed chef's kitchen, complete with granite countertops, a gas cooktop, premium stainless steel venting, and an oversized island. The kitchen features a sophisticated two-tone cabinetry design, with rich cappuccino cabinets paired with a crisp white breakfast bar, along with extra-deep custom cabinetry for added storage and functionality. Built-in stainless steel appliances further enhance this sleek and functional space. Throughout the main floor, enjoy maple hardwood flooring and LED pot lights for a warm and modern aesthetic. Two gas fireplaces add cozy character, while the professionally renovated lower level (2025) includes a stylish 3-piece bath, a spacious rec room, and a flexible space ideal as a home office or 4th bedroom. Curb appeal is enhanced with an elegant double-door front entry, updated garage doors (2021), a heated garage featuring epoxy flooring (2025), and a dedicated workshop/hobby area. Step outside to a low-maintenance composite deck (2024) featuring a sunken hot tub with a new cover, perfect for year-round enjoyment. Major mechanical updates include a high-efficiency furnace (2020), an oversized 5-ton A/C unit (2022), a ProLine commercial-grade water heater (2020), 50-year fibreglass roof shingles (2012), and exterior sunshades (2020). Ideally located close to transit, shopping, parks, and top-rated schools, this exceptional home offers style, substance, and lasting value. (id:60626)
Ipro Realty Ltd.
3470 Crimson King Circle
Mississauga, Ontario
This gorgeous, upgraded home offers the potential to offset your mortgage payments from day one with its basement unit. It's located on a quiet, child-safe street, just a short walk to schools, parks, and shopping centers, and only a two-minute walk to the Lisgar GO station. With over 3,000 sq ft of living space, this home features numerous upgrades, including a professionally finished basement with a 4-piece washroom, separate entrance, and kitchen. This space is perfect for tenants (currently tenanted; tenants can stay if the buyer intends to keep them). The basement also boasts pot lights throughout. The main kitchen features upgraded countertops and cabinets. Recent major updates to the home include the roof, furnace, air conditioning, and tankless water heater, all replaced just a few years ago. The deck was also recently completed in late 2023.You'll find lots of windows and a bright foyer, creating an inviting atmosphere. For your convenience, the laundry has been relocated upstairs, while a second laundry area for tenants is located in the basement. (id:60626)
Right At Home Realty
2183 Sandringham Drive
Burlington, Ontario
This beautifully upgraded, move-in-ready bungalow offers over 1,500 sq. ft. on the main floor, blending modern comfort with timeless design. A stunning sunken Living room addition features cathedral ceilings, expansive windows, and blackout blinds, filling the space with natural light and creating the perfect setting for relaxing or entertaining. At the heart of the home is a thoughtfully designed chef's kitchen, complete with granite countertops, a gas cooktop, premium stainless steel venting, and an oversized island. The kitchen features a sophisticated two-tone cabinetry design, with rich cappuccino cabinets paired with a crisp white breakfast bar, along with extra-deep custom cabinetry for added storage and functionality. Built-in stainless steel appliances further enhance this sleek and functional space. Throughout the main floor, enjoy maple hardwood flooring and LED pot lights for a warm and modern aesthetic. Two gas fireplaces add cozy character, while the professionally renovated lower level (2025) includes a stylish 3-piece bath, a spacious rec room, and a flexible space ideal as a home office or 4th bedroom. Curb appeal is enhanced with an elegant double-door front entry, updated garage doors (2021), a heated garage featuring epoxy flooring (2025), and a dedicated workshop/hobby area. Step outside to a low-maintenance composite deck (2024) featuring a sunken hot tub with a new cover, perfect for year-round enjoyment. Major mechanical updates include a high-efficiency furnace (2020), an oversized 5-ton A/C unit (2022), a ProLine commercial-grade water heater (2020), 50-year fibreglass roof shingles (2012), and exterior sunshades (2020). Ideally located close to transit, shopping, parks, and top-rated schools, this exceptional home offers style, substance, and lasting value. (id:60626)
Ipro Realty Ltd
3308 Granite Gate
Burlington, Ontario
Welcome to this beautifully appointed 3+1 bedroom, 3.5 bathroom corner home in the heart of Alton Village, offering over 3,200 sq. ft. of finished living space! Designed with family living in mind, this spacious home features a grand open-to-below staircase, soaring nine-foot ceilings, and elegant crown moulding throughout the main floor. The main level offers a bright layout with a custom 12-foot window addition—a builder upgrade that floods the space with natural light. Upstairs, you’ll find three generously sized bedrooms and two full bathrooms, while the fully finished in-law suite in the basement offers its own kitchen, laundry, bedroom, and bathroom—perfect for extended family or rental potential. Additional features include a two-car garage, premium corner lot, and unbeatable location—just a short walk to daycares, top-rated Catholic and public schools, Walmart, parks, and every essential amenity. Don’t miss this rare opportunity to own a versatile, luxurious home in one of Burlington’s most sought-after neighbourhoods! (id:60626)
Platinum Lion Realty Inc.
12262 N Boundary Drive
Surrey, British Columbia
Welcome to the SOUGHT after, PRIME location of "BOUNDARY PARK"! This traditional 2 story, 4 bed, 3 bath home is SURE to impress! Featuring a grand entry way, the stunning foyer leads to your formal living room w/ fireplace and dining room. Large windows allow for TONS of natural light to flood the space. Main floor also features an additional family room w/ fireplace, eating area & bedroom. Your gorgeous winding staircase brings you to the upper level featuring the master bedroom, 2 additional bedrooms and a large rec room - TONS of space! The lovely master bedroom has an oversized W/I Closet, ,4 pce enste w/double sinks, a soaker tub & separate shower! Walking distance to Boundary Park Elementary, transit, shops, restaurants & quick access to Hwy 91, Hwy 10 & Hwy 99. Don't miss this one! OPEN House Sat, June 21 - 12-2PM. (id:60626)
Stonehaus Realty Corp.
1700 Lakeshore Drive
Ottawa, Ontario
Tucked away in the exclusive community of Lakeland Estates, this custom waterfront retreat offers 1.2 acres of scenic beauty. 22-ft cathedral ceilings frame breathtaking lake views, while extensive renovations over the past seven years have elevated every corner of this home. The updated kitchen features granite countertops, and all bathrooms have been refreshed with modern finishes. Hardwood and tile flooring add warmth and durability, complemented by an upgraded septic system and a newly finished basement. The upper level boasts three bedrooms and two full bathrooms, including a luxurious primary suite with vaulted ceilings, a walk-in closet, and a spa-inspired ensuite with double sinks. Downstairs, the walk-out family room is the perfect gathering space, complete with a sleek gas fireplace, a stylish full bath, and convenient laundry. The finished basement provides the perfect space for a games room or home theatre. Step outside to enjoy the beautifully landscaped property, where you can skate, swim or fish directly from your private sandy beach. All this, just 10 minutes from the airport and a quick 20-minute drive to downtown! (id:60626)
RE/MAX Affiliates Boardwalk

