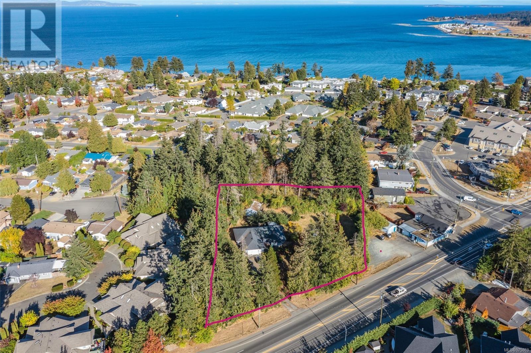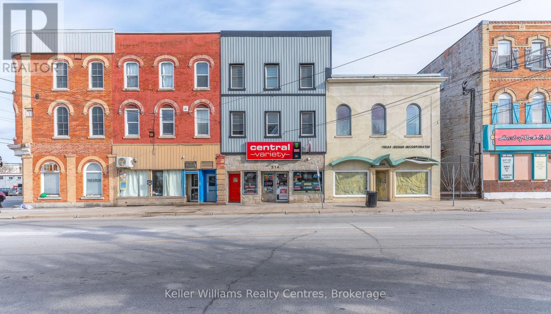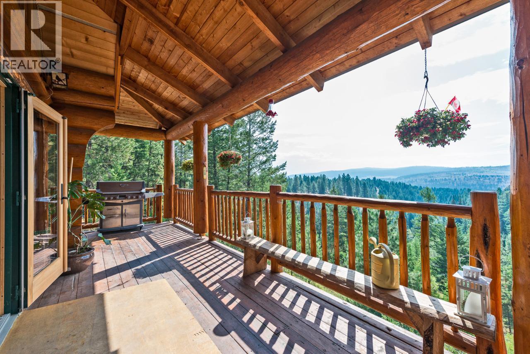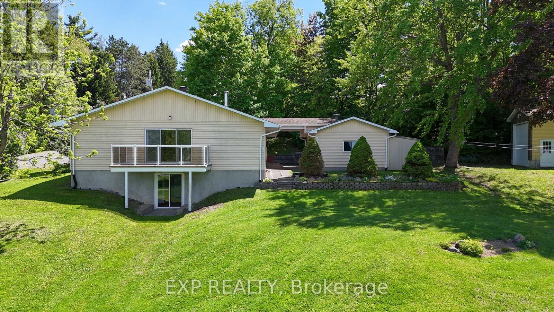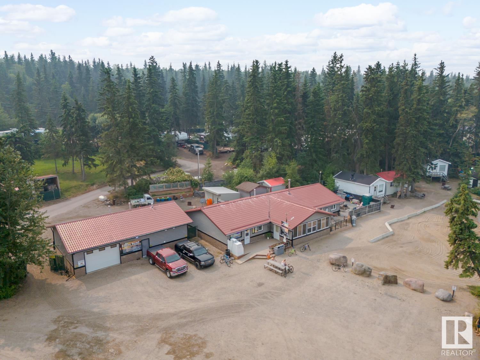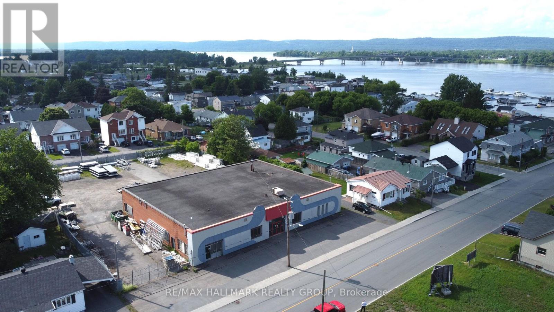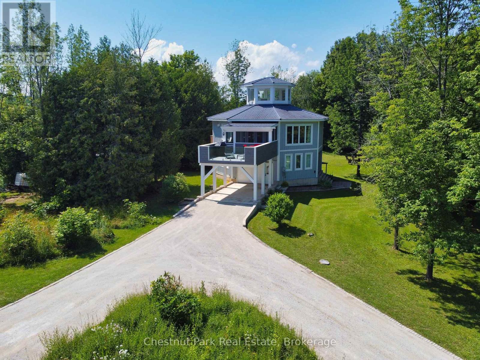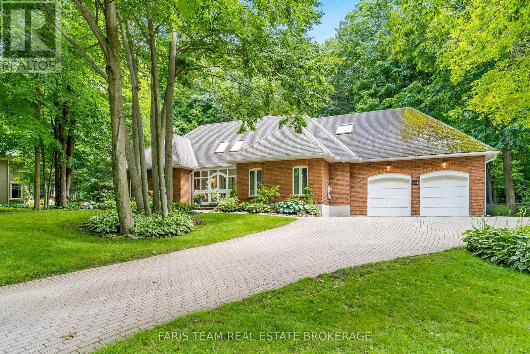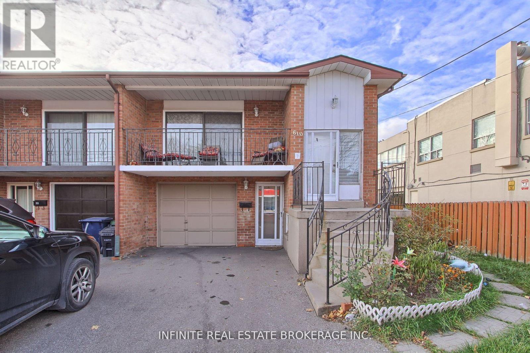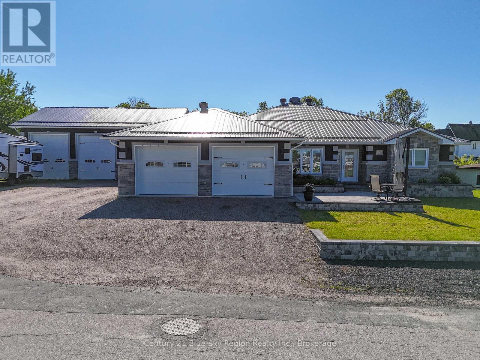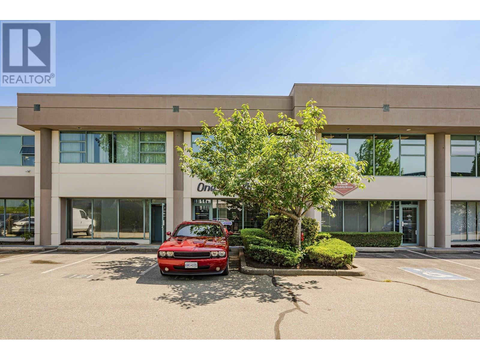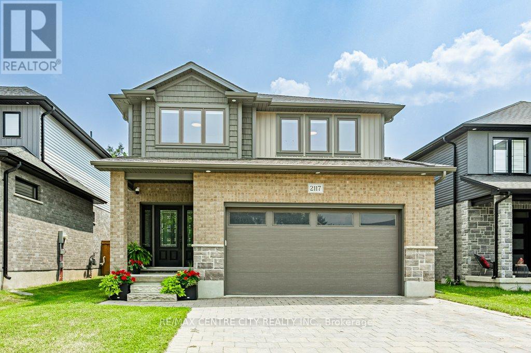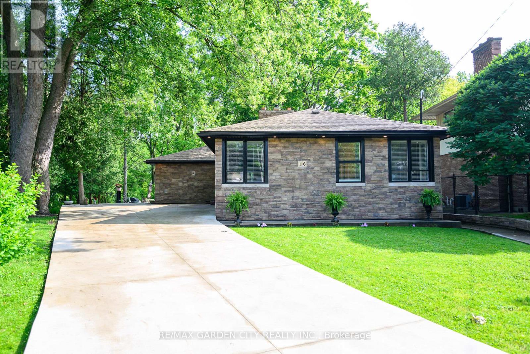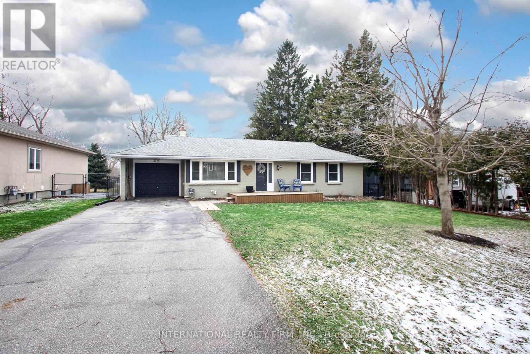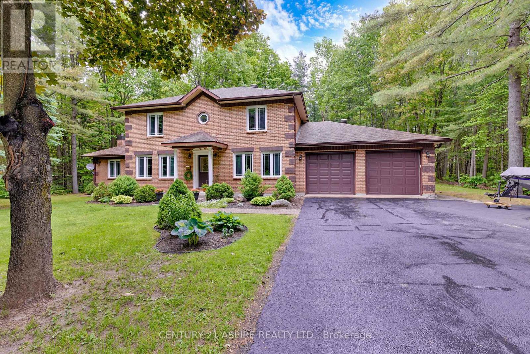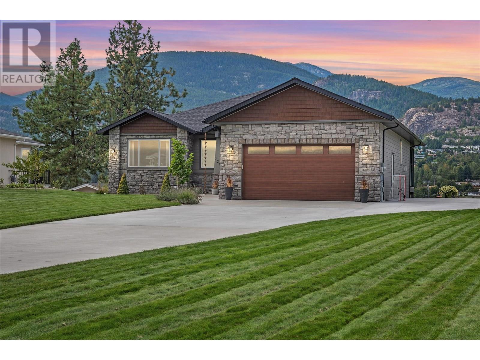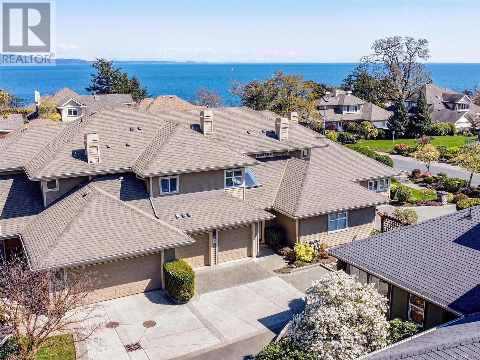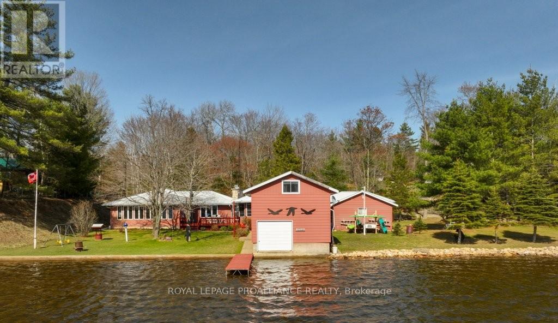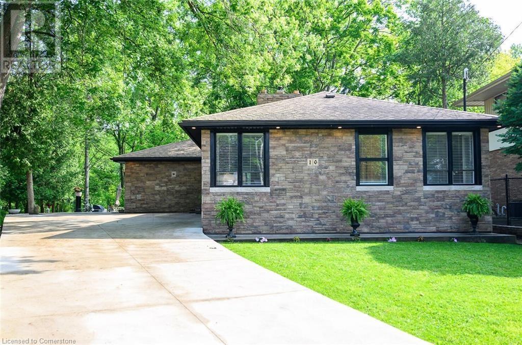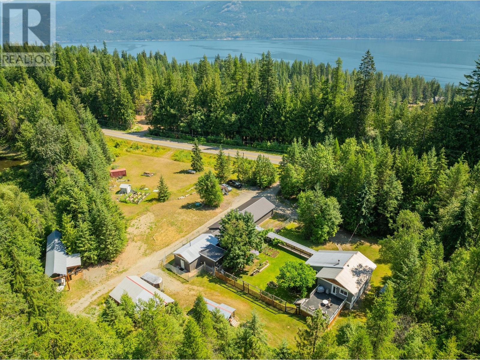563 Island Hwy W
Parksville, British Columbia
This is the investment opportunity you've been waiting for. Expansive .96 Acre Land with charming 3 Bed and 3 Bath Rancher. This 1990-Built Home has an Amazing Floor Plan Including 1 Primary Bedroom with3 Pieces Ensuite. The Balance of the Home is Made Up of 2 Generous Sized Bedrooms, a 4 piece Bathroom and a 3 Piece of Bathroom and a Laundry Room. Eat-in Kitchen & Dining Area Has Spectacular Views on Nicely-Landscaped Garden with Big Windows. Enjoy Massive, Flat Backyard with Privacy from Neighbors. Superb Location! Walking distance Beach, Park, Shops and Amenities! Bring your ideas to this property ! Property Size From BC Assessment & Measurements Approximate. Please Verify If Important. Month to month Tenant pay rent plus utility . Must Be Sold Together With Adjacent Property 549 Island Hwy W, Parksville (MLS# 952365). (id:60626)
Sutton Group-West Coast Realty (Nan)
314 8th Street E
Owen Sound, Ontario
Your money works harder in Owen Sound. Unlock the doors to immediate cash flow by owning the business AND the building with this turnkey, fully tenanted, mixed-use property in the heart of the Scenic City's revitalized downtown. Meticulously improved from top to bottom, this three-storey building generates a whopping $668,000 in gross annual income (2024) offering immediate, diversified returns for savvy investors. The main floor is home to a high-performing convenience store with multiple income streams, including lottery sales, alcohol sales, ATM, Bitcoin terminal, and garage rental. Step into a turnkey retail operation with strong community presence, established customer base, and consistent foot traffic. Own the real estate beneath your feet and collect rent from four beautifully updated apartments, spanning 2,537 sq ft and all fully rented, raking in $71,492 in gross annual income (2024). Tenants enjoy stylish interiors and upgraded finishes throughout, perfect for attracting premium market rents. Extensive improvements have been made to the building, including: full exterior facelift with steel siding and modern curb appeal, private, gated parking lot with automated electric access, updated mechanicals and finishes throughout. With a high-income profile, low vacancy risk, and prime location within Owen Sound's growing downtown district (the City just dumped $2M into downtown infrastructure), this is a rare opportunity to secure a true plug-and-play asset in one of Grey County's most strategic urban hubs. Take over a successful business and income-generating building in one move. Whether you're expanding your portfolio or entering the market with an eye for quality, 314 8th St E offers a proven income track record and long-term upside. Private tours and financials available to qualified buyers. Vendor Take Back (VTB) considered. (id:60626)
Keller Williams Realty Centres
28 Nine Mile Place
Osoyoos, British Columbia
MUST-SEE!!! This custom-built log home is situated on a flat 10.6-acre lot fronting Highway 3, providing easy year-round access. The home features unobstructed views of the valley to the south. The main floor includes a bedroom, living room with vaulted ceiling, and loft. The primary bedroom is located on the second floor with a large walk-in closet and ensuite, and there's potential for another bedroom there. The walkout basement includes a bedroom and potential for a rental suite with its own bathroom and kitchenette. A wrap-around deck offers stunning views, is ideal for entertaining guests. This property has potential as a vacation retreat, a summer home, or a place to raise horses with 3 acre fenced for horse corral and 4 stall barn with 2 attached 100 bale hay sheds on the side of the barn. This property has so much more to offer, schedule your private tour and make it yours! (id:60626)
Engel & Volkers South Okanagan
2577 Regional 174 Road
Ottawa, Ontario
Set on over 3 acres with 350 feet of private shoreline, this rare waterfront property offers unmatched privacy, panoramic views of the Ottawa River, and direct access to the water - all just 25 minutes from downtown. From sunrise to sunset, enjoy an ever-changing backdrop of the Gatineau Hills, the Quebec shoreline, and passing ferries drifting by. Inside, the main level features an open-concept layout with triple patio doors that bring in natural light and a convenient wet bar including a bar fridge at the entrance. A Pacific wood stove adds warmth to the living room, while the dining area is anchored by a gold-plated chandelier imported from Spain. The kitchen includes a central island, induction ceramic cooktop and built-in oven with a rear entry and main-floor laundry with a recent washer and dryer. Two bedrooms, a third room that can function as a den/office/guest bedroom, and a full bathroom with a therapeutic tub and heat lamp complete the main floor. The finished basement offers valuable space, including a large insulated music room, half bath, workshop, cedar closet, cold storage and walk out to the backyard oasis. Outside, mature trees, garden beds, and interlock patios create a peaceful, park-like setting. A dock can be installed, making it easy to enjoy kayaking, boating, or simply relaxing by the shoreline. The detached 18' x 32' insulated garage with oversized doors fits an RV or boat, while the single-car garage and two additional sheds provide ample storage. Recent updates include Leaf Filter eavestroughs (2019), a new hot water tank (2022), 40-year shingles (2010), and Verdun windows and doors with transferable 20-year warranties. Central air, central vacuum, electric heat, and a Cooligan water system with UV and reverse osmosis are all in place. Located minutes from Orleans and an easy drive to downtown, this property offers the best of both worlds - peaceful waterfront living with quick access to city amenities (some photos were virtually staged). (id:60626)
Exp Realty
10 63532 Range Road 444
Rural Bonnyville M.d., Alberta
Bodina Resort at Crane lake has been a well established campground and recreational destination for decades. Now is your chance to a 2.17 acre piece of this renowned lakefront. This is truly a live and work setup. This property is comprised of the 2400 sq.ft main house and store which have seen many up grades throughout the years. Two bunkies, 20 x 32 Shop, 42 x 26 Garage with bathrooms and laundry facilities, and a dry cabin and 15 full service campsites which are typically booked for the full season. This lakefront home is well appointed with 3 bedrooms including primary with newly refurbished 3 piece bath, 4 piece main bath, office, living room that overlooks the lake with wood stove, Kitchen with new custom hardwood cabinetry with quartz countertops and eat at peninsula, mainfloor laundry, bright dining room with panoramic lake views with access out on to the deck and fenced stamped concrete firepit area. Can be sold with the adjacent parcel with 20 more campsites! Check out MLS E4399409 for details! (id:60626)
RE/MAX Bonnyville Realty
284 Cameron Street
Hawkesbury, Ontario
Excellent Commercial Opportunity 8,000 Sq. Ft. Building in Prime Hawkesbury Location Discover the potential of this expansive 8,000 square foot commercial property, ideally situated in the heart of Hawkesbury strategically located just one hour from both Montreal and Ottawa. This versatile space is perfectly suited for a wide range of business ventures, from automotive and light industrial operations to warehousing, distribution, or service-oriented companies.The building features two 12-foot garage doors providing convenient access to the main garage area, which boasts impressive 13-foot ceilings ideal for accommodating large vehicles or equipment. The garage and adjacent storage zones are efficiently heated with four suspended natural gas heaters, ensuring year-round functionality.Inside, you'll find two private offices equipped with heat pump air conditioning for comfort in every season, along with two well-appointed bathrooms. A large kitchen doubles as a conference room, perfect for team meetings or client presentations. Multiple storage areas offer added convenience and organizational flexibility.The property is fully fenced and includes dual gated access to a spacious rear yard with abundant parking for staff or fleet vehicles. An additional 10 parking spaces are available in front of the main entrance, enhancing accessibility for clients and visitors.With excellent street exposure, robust infrastructure, and flexible layout, this commercial property offers endless possibilities for entrepreneurs and growing businesses. Don't miss this rare opportunity to invest in a high-visibility, high-potential space in one of Eastern Ontario's most accessible hubs. (id:60626)
RE/MAX Hallmark Realty Group
255075 Township Road 215a
Rural Wheatland County, Alberta
Don’t miss the CHANCE OF A LIFETIME to own this stunning 16+ ACRE PROPERTY near Carseland that is truly the stuff that dreams are made of… Perched high above the BOW RIVER VALLEY you’ll enjoy SWEEPING PANORAMIC VIEWS of the RIVER VALLEY, WYNDHAM-CARSELAND & JOHNSON ISLAND PROVINCIAL PARKS as well as The ROCKY MOUNTAINS from every level of this custom built home. Ideally located to allow for BOTH SUNRISE AND SUNSETS VIEWS that will take your breath away every day. MATURE TREES AND RAISED GARDEN BEDS surround the 1744 sq ft home and there’s plenty of room left for parking or to possibly ADD A GARAGE OR SHOP. There is even a CHICKEN COOP if you want to embrace your inner farmer. Inside you’ll be wowed by the SOARING VAULTED CEILINGS and WALL OF WINDOWS showcasing your spectacular views. A STONE FACED GAS FIREPLACE provideS both warmth and ambience. The living room is open to the spacious and well planned kitchen featuring GRANITE COUNTERS and STAINLESS STEEL APPLIANCES including a GAS STOVE. The spacious floor plan of this home accommodates LARGE SCALE ENTERTAINING yet has WARM AND INTIMATE AREAS FOR EVERYDAY FAMILY LIFE. 2 good sized bedrooms on this level are perfect as kids rooms or for guests. And you can’t help but feel inspired as you work, study or create from home in the incredible CORNER OFFICE with a view, a 2nd gas fireplace and French doors. Imagine being able to step out onto the 10’x51’ deck to enjoy your coffee break along with the splendour of your surroundings. On the top floor you’ll find a PRIVATE AND LUXURIOUS OWNER’S RETREAT that encompasses the entire level. It’s flooded with natural light and includes a 3 pc ensuite as well as a huge walk in closet/dressing room. The WALK OUT BASEMENT is bright, sunny and open with a great sized recreation area as well as a large office that could easily be turned into a bedroom by adding a closet. A huge full bath and ample storage complete this level. Step outside to find the COZY AND WELCOMING STAMPED CONCRETE COVERED PATIO that is protected from the elements on 3 sides extending your patio season and perfectly framing your RIVER VALLEY VIEW. This is the perfect place to relax and unwind with family and friends over a morning coffee or evening glass of wine. A COZY GAZEBO AREA WITH NATURAL GAS FIRE-PIT provides yet another oasis in the INCREDIBLE OUTDOOR LIVING this home provides. Down a small slope is the ultimate surprise - a COZY AND RUSTIC 1 BEDROOM CABIN with an adorable front porch, KNOTTY PINE SHIPLAP interior, a KITCHENETTE, small bathroom and COZY ELECTRIC FIREPLACE. Your kids, grandkids and guests alike will fall in love with this SECLUDED LITTLE HIDE OUT. As you spend your days in the SERENE AND TRANQUIL surroundings where you can fish, canoe, explore the trails on foot or by ATV not to mention come face to face with local wildlife it will be hard to believe you are still an easy commute to Calgary, Carseland and Strathmore. It really is a rare opportunity to have the BEST OF BOTH WORLDS. (id:60626)
RE/MAX Key
504066 Grey Road 1
Georgian Bluffs, Ontario
This one-of-a-kind, octagon shaped residence offers a rare opportunity to own a custom built home in one of Grey County's most scenic and tranquil settings. Set on just over an acre near Big Bay, the property blends architectural creativity with luxurious, modern living, featuring 3 bedrooms, 3 bathrooms, and nearly 360 degrees of natural light and panoramic views throughout. At the heart of the home is a striking spiral staircase that connects all three levels, acting as a bold architectural centerpiece and seamlessly guiding movement through the space. The third floor is crowned by a breathtaking 360 degrees glass sunroom, the perfect vantage point for stargazing, relaxing, or entertaining. The second level offers three private decks and a spa-inspired bathroom with a built-in steam room for the ultimate in-home retreat. The chef's kitchen is well-appointed with a double oven, generous prep space, and an open concept layout ideal for hosting friends and family. Adding further value is a fully self-contained, off-grid tiny home, complete with 1 bedroom, 1 bathroom, a large deck, and a covered carport. Whether used as a guesthouse or potential short-term rental, it adds exceptional versatility and income potential. With its unique shape, elevated design, this property is a standout opportunity for both lifestyle buyers and investors seeking something truly special. (id:60626)
Chestnut Park Real Estate
903 Victoria Street
Midland, Ontario
Top 5 Reasons You Will Love This Home: 1) Tucked away in one of Midlands most desirable neighbourhoods, this timeless all-brick residence graces a rare 120'x200' in-town lot, surrounded by mature trees, perennial gardens, and charming rock walls, offering a sense of prestige and peaceful seclusion 2) Step through the grand front entrance into a home rich with character, from cathedral ceilings and a formal dining room bathed in natural light to a spacious main level featuring a generous primary suite with a luxurious 5-piece ensuite, main level laundry, and a cozy family room anchored by a wood-burning fireplace 3) The heart of the home is an expansive kitchen appointed with granite countertops, stainless-steel appliances, and ample cabinetry, seamlessly opening to a sunlit breakfast area with walkout access to the backyard deck, perfect for gatherings or quiet mornings with coffee 4) Whether you're unwinding by the fireplace in the sunlit living room or entertaining on the multi-level deck, this home delivers year-round comfort and connection to nature, with a fully fenced backyard that feels like your own private retreat 5) Practical touches abound, including an oversized heated and insulated double garage with interior access, a finished basement with walk-up to the garage, and an interlock driveway, making it ideal for multi-generational living, welcoming guests, or simply enjoying space and style without compromise. 3,071 above grade sq.ft. plus a finished basement. Visit our website for more detailed information. (id:60626)
Faris Team Real Estate Brokerage
610 Vaughan Road
Toronto, Ontario
This spacious semi-detached bungalow offers versatility in Toronto's vibrant Oakwood-Vaughan community. The upper level features 3 bedrooms, a den, and a private balcony. The ground level includes a separate entrance with 2 bedrooms and 1 bathroom, ideal for an in-law suite or rental unit. Each unit is self-contained with its own kitchen and living room, connected by an indoor stairwell for potential single-family use. Close to all amenities with Commercial/Residential zoning! (id:60626)
Infinite Real Estate Brokerage Inc.
5 Young Street
West Nipissing, Ontario
Welcome to your dream home! This stunning 3-bedroom, 2-bath bungalow has all the bells and whistles, offering everything you need for comfortable and stylish living. The heart of the home is the well-appointed kitchen/living room, boasting modern appliances and a massive island perfect for casual dining and entertaining. Hidden behind the pantry door, you'll find a convenient butler's kitchen, ideal for meal prep and additional storage. Step into the expansive primary suite, featuring a large bedroom, two spacious walk-in closets and a huge spa-like ensuite bathroom. Indulge in ultimate relaxation with a luxurious 2 person soaking tub, a separate walk-in shower, and dual vanities. On the other side of the house, you will find 2bedrooms, a 4pc bath and a spacious laundry room. This home is thoughtfully designed to be accessible, ensuring ease of movement and comfort for everyone. Car enthusiasts and hobbyists will delight in the two generous garages. The attached 30' x 30' garage provides direct access to the home, while the separate 30' x40' garage offers additional space for vehicles, storage, or a workshop. The yard can be your little oasis, with a large patio, perfect for BBQ season and screened in porch. Don't miss this incredible opportunity to own a home that truly has it all. (id:60626)
Century 21 Blue Sky Region Realty Inc.
121 7198 Vantage Way
Delta, British Columbia
Ideally located in Tilbury Industrial Park, this versatile 2,183 sq.ft. strata warehouse/office unit features 848 sq.ft. of warehouse space with convenient grade-level loading, and 1,335 sq.ft. of bright, open-concept office space split between upstairs and down. A washroom on each floor adds convenience. Ideal for owner-users or investors, the location offers quick access to River Road, South Fraser Perimeter Road, and Highways 99, 91, and 17, efficiently connecting to Greater Vancouver, Fraser Valley, Deltaport, Tsawwassen Ferry Terminal, and the US Border. (id:60626)
RE/MAX Commercial Advantage
2117 Linkway Boulevard
London South, Ontario
Welcome to 2117 Linkway Boulevard; situated in the heart of Riverbend and across the street from the popular West 5 community. This impeccable 2 storey, 4 bedroom, 3.5 bathroom home with finished basement shows beautifully. The main floor features wide plank engineered hardwood throughout, allowing seamless transitions across spaces to the open living, dining and kitchen area. Patio doors from the kitchen lead to your private deck with hot tub while backing on to trees for privacy. The house is filled with natural light, slick fixtures and fittings and benefits from a finished lower level complete with 4th bathroom, recreation room and lots of storage space. The second floor boasts 4 large carpeted bedrooms with the primary bedroom offering a custom built walk in closet and oversized ensuite with glass shower and stand alone bath. Laundry is situated on the second level for added convenience. Ethernet is wired to every room throughout the home for fast and reliable connectivity to the internet. Enjoy living a few steps to parks, green spaces, trails, great dining (West Social, Gnosh, Bili Rubin's), schools (West London PS), Walk in clinic, Veterinary clinic, main routes out of town and to Highway 402 and Highway 401 and so much more. (id:60626)
RE/MAX Centre City Realty Inc.
891 Chase Road
Prince Edward County, Ontario
Welcome to Chase Farm circa 1876 - a nature lover's paradise. Set on 10 acres and nestled on a quiet road in the heart of Hillier wine country, Chase Farm provides privacy and refuge from a busy world. And in close proximity to wineries, Wellington Village, restaurants, breweries, boutiques and Sandbanks Provincial Park, you and your guests will find lots of places to visit. The farmhouse itself combines old-world charm with modern updates. A spacious and light-filled living room with soaring ceilings and old, wide-plank pine floors welcome you. A floor-to-ceiling, double-stacked stone fireplace, sited between the living and dining spaces, provides a fine central feature. Gather with friends and family around the dining table while enjoying the crackling of the fireplace. A modern kitchen with stainless steel appliances and quartz counter tops is your space to enjoy cooking meals. A summer room with three walls of windows is perfect for intimate dinner parties and gatherings. Enjoy the established gardens and dark starry night skies from this lovely room. A convenient main-floor laundry, full bathroom and two bright bedrooms complete this floor. The upper level features an airy mezzanine overlooking the dining area and lends itself to a multitude of uses. This level includes two more light-filled bedrooms and a second full, modern bathroom. Step outside to perennial gardens and to spaces where the love of nature, trees and wildlife has taken root over three decades. Enjoy wildlife in the cattail marsh that teems with songbirds and take time out to enjoy nature walks along the property's trails. Grow your own vegetables and raised-bed gardens. A charming old red barn overlooks the property and provides extra storage space. A woodshed and an additional outbuilding offer more space for you to grow into your favourite pastimes. Chase Farm is a very special place in a special part of the County. (id:60626)
RE/MAX Quinte Ltd.
16 Freeland Court
Hamilton, Ontario
The perfect setting! This stunning 3 bedroom brick bungalow sits on a large pie shaped lot on a quiet court in desirable Westdale . Backing onto Royal Botanical Gardens property, this home feels like a getaway destination. The spacious foyer gives you a sense of openness & light which flows through to the modern kitchen & great room both featuring vaulted ceilings & wall to wall windows. Gorgeous granite counters & backsplash are a stylish counterpoint to the sleek cabinetry. The large island has room for four to dine or share a glass of wine from the wine fridge while the chef creates dinner. With an abundance of counter space, built-in double oven & stove-top, this kitchen is a chef's dream. A walkout from the kitchen to the concrete patio is perfect for indoor/outdoor entertaining. The primary bedroom is a true retreat. The expansive space is accented with crown moulding, hardwood floors & a gas fireplace. The spa-like ensuite has a jetted tub, walk-in shower, water closet, double vanities & a WI closet. The main floor also has two generous bedrooms & 2 3-pc baths. Take the impressive open staircase to the lower level & you will find a massive family room with full size windows looking out to the back yard. Office, den & an additional kitchen are also on offer for possible multi generational living. Huge backyard is bordered by mature trees. Close to Cootes Paradise, MacMaster & the shops & cafes of Westdale. Easy 403 access. This home is a must see! (id:60626)
RE/MAX Garden City Realty Inc.
6 Charles Street
East Gwillimbury, Ontario
Charming Detached Bungalow on a quiet street on a large Lot. Beautifully Updated with an Outdoor Oasis included a deck and hot tub. Situated on a quiet street in Sharon this spacious well laid out home is situated on a large private lot with plenty of room for entertaining. This well maintained home blends modern upgrades with classic charm, making it an ideal choice for anyone seeking a tranquil lifestyle with ample indoor and outdoor living space. Step inside to discover a bright, open-concept main floor featuring updated finishes throughout, including hardwood flooring and stylish finishes. This home includes a modern kitchen, complete with modern appliances, quartz countertops, and plenty of cabinetry, perfect for everyday living.The main floor flows effortlessly into the bright open concept living and dining area, with large windows that bring in natural light. Step outside onto the covered deck, ideal for summer barbecues or quiet morning coffees, and enjoy the true highlight of the backyard a private hot tub, perfect for relaxing year round. The fully finished basement provides even more living space, boasting a large family room with fireplace, perfect for movie nights. A cozy den ideal for a home office or hobby space, and an additional bedroom, great for guests, teens, or multi-generational living. Outside, the generously sized lot offers endless possibilities: garden, play area, or even future expansion. A long driveway and garage provide ample parking and storage options, but step inside and you will find an extra large heated workshop.This move-in ready home is located in a quiet, family-friendly neighbourhood close to schools, parks, shopping, and major transit routes. (id:60626)
International Realty Firm
13 Country Lane
Petawawa, Ontario
Tradition Meets Timeless Beauty! There's something deeply grounding about a home with presence where each room, each view, and each detail feels intentional. Set atop a 1.76-acre escarpment lot in one of Petawawa's most sought-after neighborhoods, this stately brick two-storey offers that rare combination: classic architecture, executive touches, and the quiet privacy. From the moment you arrive, the wide driveway and impressive façade create a sense of arrival. Step inside to discover a layout that supports both formal entertaining and the rhythm of daily life. A gracious dining room invites memorable meals, while the main floor offers a flexible space currently enjoyed as a music room but equally suited as a home office or formal living room. Just off the kitchen, you'll find a convenient pantry ideal for storing extra supplies or keeping countertop appliances tucked out of sight. The laundry room is thoughtfully placed on the main floor and even includes a laundry chute that adds a fun and practical touch to daily living. The sunroom, bathed in three-season light, is a space where morning coffees linger longer and summer evenings stretch out comfortably. Upstairs, four generously sized bedrooms provide room for everyone, with a primary suite that feels like a retreat: complete with a walk-in closet and a beautifully appointed ensuite featuring a spacious walk-in shower with a rainfall head and a deep, inviting soaker tub. The attached double garage offers convenient access to the basement ideal for multigenerational living or future in-law suite potential. Outdoors, the property is beautifully treed, offering privacy and peaceful views with no rear neighbors. From the backyard, you'll catch quiet glimpses of the Laurentian Mountains a breathtaking backdrop to your everyday moments. Solid, spacious, and quietly elegant, this is a home that has been thoughtfully lived in and well cared for. It's ready for its next chapter and yours. 36 hr irrevocable on all offers. (id:60626)
Century 21 Aspire Realty Ltd.
729 Prairie South Road
Castlegar, British Columbia
729 Prairie South Road – Riverfront Living at Its Finest Perched on a half-acre lot with stunning, unobstructed views of the Columbia River, this modern 4-bedroom, 3-bathroom rancher with a walk-out basement offers the perfect blend of luxury and livability. Inside, high-end finishes and an open-concept layout create a bright, welcoming space—ideal for entertaining or relaxing in style. Soaring windows flood the home with natural light and keep the river as your constant backdrop. A spacious double garage provides plenty of room for your vehicles and gear. Located in a quiet, sought-after neighbourhood, this home delivers peaceful living with a touch of indulgence. But be warned—once your guests arrive, they may never want to leave. (id:60626)
Coldwell Banker Executives Realty
11 4522 Gordon Point Dr
Saanich, British Columbia
Welcome to Gordon Point Mews, a 14 unit executive style town home complex nestled in the very desirable seaside locale of Gordon Point Estates. Inviting, large vaulted ceiling entryway w/ skylight leads you to the remarkable open concept floor plan. Main living area features a powder room, formal dining room w/ beautiful chandelier, airy kitchen, & double sided gas fireplace separating the family room & formal living room. Laundry room just off the kitchen provides convenient access to your DOUBLE CAR garage. Lovely private patio off the family room is great for entertaining. Upper level offers a master bedroom w/ 5pc en-suite bathroom & a separate spacious walk-in closet, as well as a balcony accessible from both master & 2nd bedroom. The 3rd bedroom features corner windows and its own walk-in closet. An additional 4 pc bath & walk-in linen closet complete the 2nd level. Bonus: huge easily accessible 5'5 crawl space for all your seasonal items. Priced to sell quickly. Do not delay! (id:60626)
RE/MAX Camosun
1063 Perry Road
Frontenac, Ontario
Welcome to this exceptionally maintained property featuring Western exposure where panoramic vistas capture iconic lake frontage, and the crystal clear waters of Marble Lake. Look out at the unspoiled shoreline and take in the sounds of the nearby rapids - the lot is private and generally flat with easy access to the water, ready for you to jump in. The property highlights a rare find - A spacious boat house with additional accommodations that is perfect for additional guests or turn into your own private retreat. Additional well maintained out buildings include a garage, workshop and additional storage areas . Inside the home balances charm and character with details and craftsmanship throughout. From the handpicked stones on the fireplace to the coziness of the four season sunroom you will appreciate the amenities. Family and friends will compliment the spaciousness and layout of the floorplan that offers easy access to a spacious deck that is perfect for lounging, Summer BBQs and countless outdoor dinners. Attached to the deck is a charming gazebo - perfect on rainy days or sit and sip your morning coffee while you enjoy the solitude of the property. Marble Lake is a mid-sized lake and part of the extensive Mississippi Paddle Route. Enjoy swimming, boating, fishing and come back home to take in the sunset as you relive the day's memories. Welcome to the Land O Lakes and this impeccable property with easy year round access. Close to many amenities, cultural activities and recreational adventures with reasonable driving distances to larger urban centers. Only 3 hours from the GTA and 2 hours away from Ottawa, 1.5 hrs to Kingston. (id:60626)
Royal LePage Proalliance Realty
16 Freeland Court
Hamilton, Ontario
The perfect setting! This stunning 3 bedroom brick bungalow sits on a large pie shaped lot on a quiet court in desirable Westdale . Backing onto Royal Botanical Gardens property, this home feels like a getaway destination. The spacious foyer gives you a sense of openness & light which flows through to the modern kitchen & great room both featuring vaulted ceilings & wall to wall windows. Gorgeous granite counters & backsplash are a stylish counterpoint to the sleek cabinetry. The large island has room for four to dine or share a glass of wine from the wine fridge while the chef creates dinner. With an abundance of counter space, built-in double oven & stove-top, this kitchen is a chef's dream. A walkout from the kitchen to the concrete patio is perfect for indoor/outdoor entertaining. The primary bedroom is a true retreat. The expansive space is accented with crown moulding, hardwood floors & a gas fireplace. The spa-like ensuite has a jetted tub, walk-in shower, water closet, double vanities & a WI closet. The main floor also has two generous bedrooms & 2 3-pc baths. Take the impressive open staircase to the lower level & you will find a massive family room with full size windows looking out to the back yard. Office, den & an additional kitchen are also on offer for possible multi generational living. Huge backyard is bordered by mature trees. Close to Cootes Paradise, MacMaster & the shops & cafes of Westdale. Easy 403 access. This home is a must see! (id:60626)
RE/MAX Garden City Realty Inc.
670 Delorme Road
Sturgeon Falls, Ontario
Welcome to a slice of heaven on the Sturgeon River. Newer (2002) 2878 square feet architecturally designed 3 bedroom on fabulous lot sitting on the gateway to the West Arm of Lake Nipissing. Driving into your 10 car driveway to an oversized 35' x 29' 3 car garage that features a drive through to enable launching your boat via your own ramp into the river. 166' of riverfront and has a dock. Landscaping featuring a perennial flower bed as part of totally interlocked 3 level patio, deck is perfect for summer entertaining. Attention to detail throughout this luxurious home. The upper level features a super sized kitchen opening up onto a sunroom for having morning coffee overlooking the river or to head out onto your large deck. The kitchen and dining room re open concept with a coffee bar separating the dining room from the kitchen. Three bedroom and a large 4 piece bath complete the first floor. Gleaming hardwood throughout the main floor with ceramic tile in the kitchen and 4 piece bathroom. The lower level features a front to back large family room with wood burning fireplace. You can't see it but the chimney is stainless steel lined for extra protection. This home has been meticulously maintained both inside and out with extensive landscaping on street and river side. This home has been well planned and would make a wonderful place to raise your family with the benefit of never having to pack up the cottage because you are alrady there! (id:60626)
RE/MAX Crown Realty (1989) Inc.
211 Phillips Street
Barrie, Ontario
MASSIVE 1/2 ACRE LOT IN PRIME BARRIE LOCATION WITH ENDLESS POTENTIAL! Builders, developers, and investors, this is the opportunity you’ve been waiting for! Located in the heart of Barrie, this massive 1/2 acre lot offers prime development potential in a family-friendly neighbourhood known for its beautiful parks, scenic walking trails, top-rated schools, and unbeatable proximity to shopping, dining, and easy highway access. Whether you're looking to develop a major project or invest in an exceptional land bank prospect, this lot being sold alongside four other 1/2 acre properties is an unmatched opportunity in one of Barrie’s most sought-after areas. Set on a generous 75 x 384 ft lot, there’s plenty of room to expand and grow. Currently, the property features a 3-bedroom, 2-bathroom home with a potential bachelor suite and an impressive 900+ sq ft detached heated 4-car garage and workshop. Whether you choose to make use of the existing home or start fresh with a new development, the possibilities here are endless! With space, location, and potential all on your side, this prime Barrie property is a must-see for anyone ready to capitalize on the city’s thriving growth and development opportunities! (id:60626)
RE/MAX Hallmark Peggy Hill Group Realty Brokerage
4743 31 Highway
Kaslo, British Columbia
Tucked in the peaceful community of Fletcher Falls, between Kaslo and Ainsworth Hot Springs, BC, this nearly 12-acre property offers privacy and flexibility for living, working, or pursuing creative passions. Perfect for growers, it also provides direct access to a wide range of outdoor recreation. The renovated 3-bedroom, 2-bathroom home includes many upgrades such as new flooring, exterior stucco and paint, refreshed interior paint, and updated kitchen and bathrooms. A large outbuilding—formerly licensed for micro-cultivation—is fully equipped and ready for use. Additional features include a chicken coop, fenced yard and gardens, ample parking, 4 bay garage, covered boat storage, and RV hookups. Embrace the Kootenay lifestyle in this private, practical, and peaceful setting. (id:60626)
Fair Realty (Kaslo)

