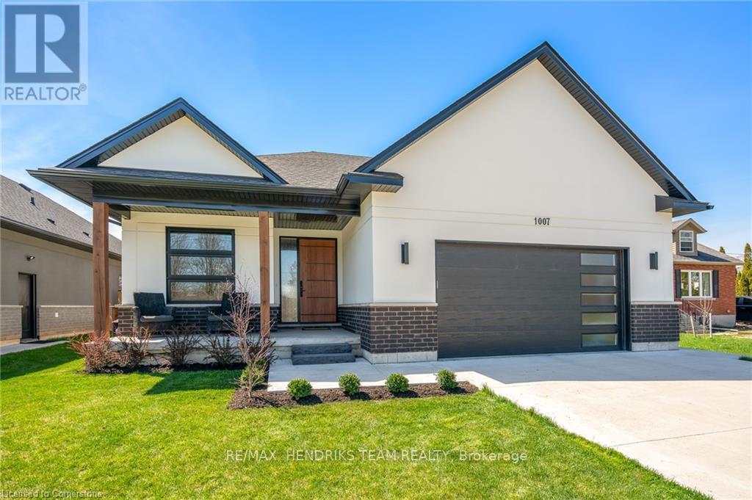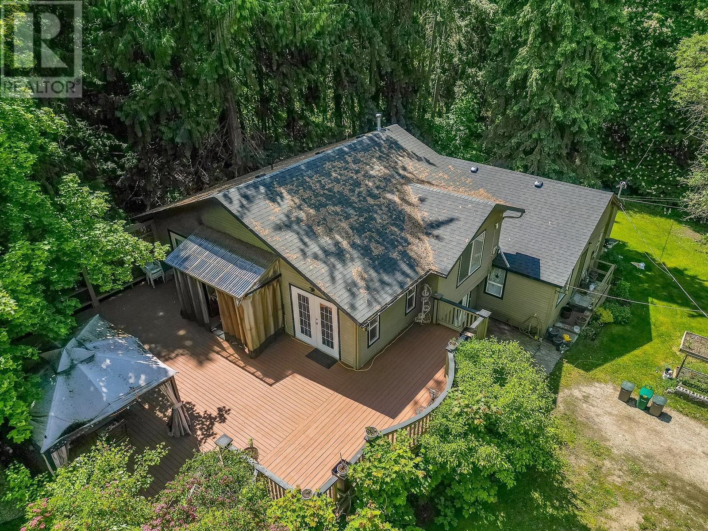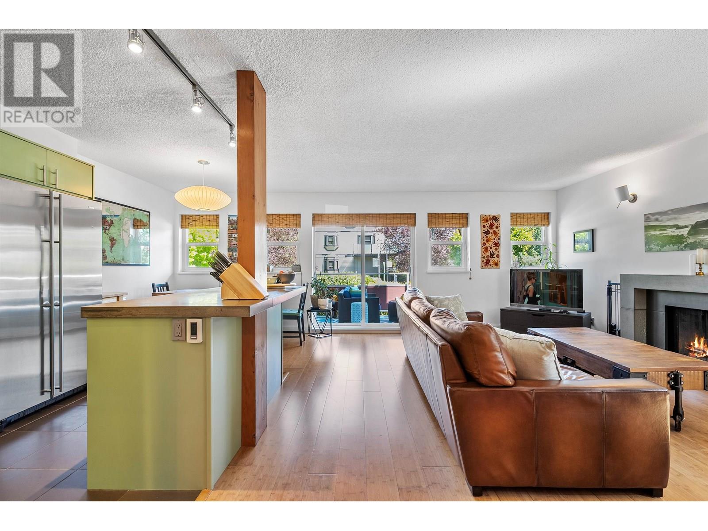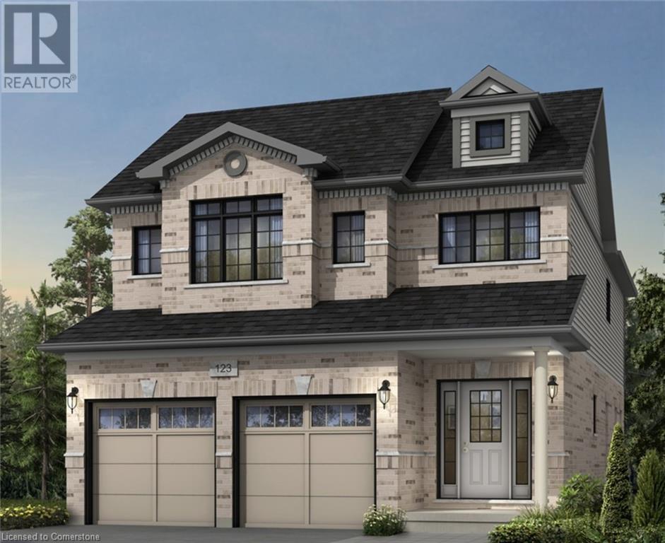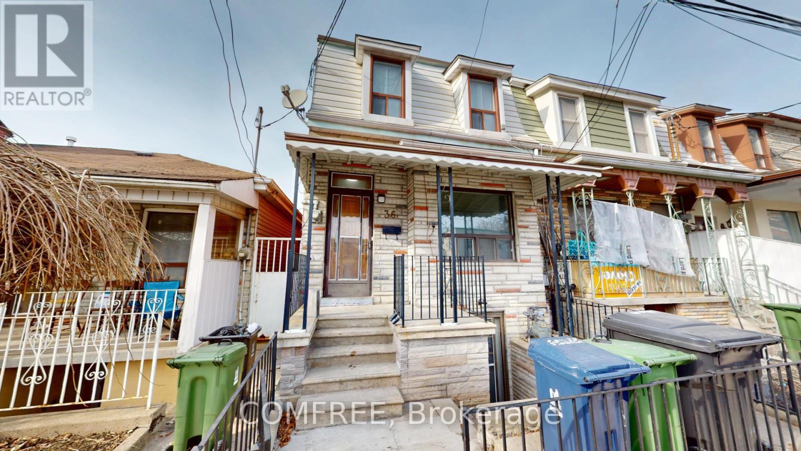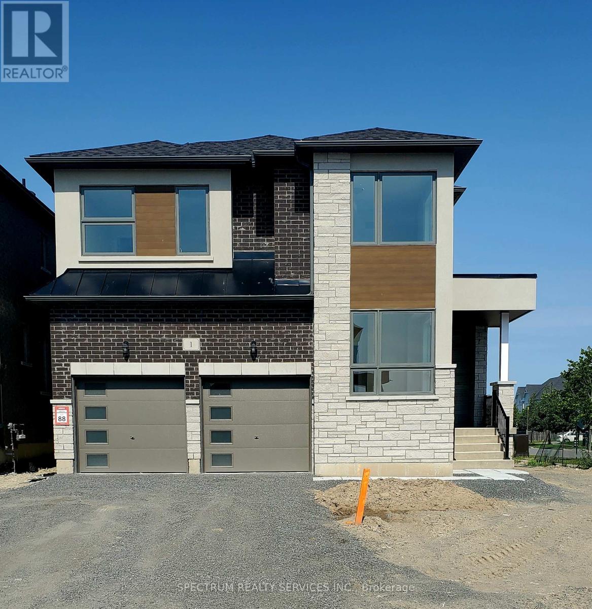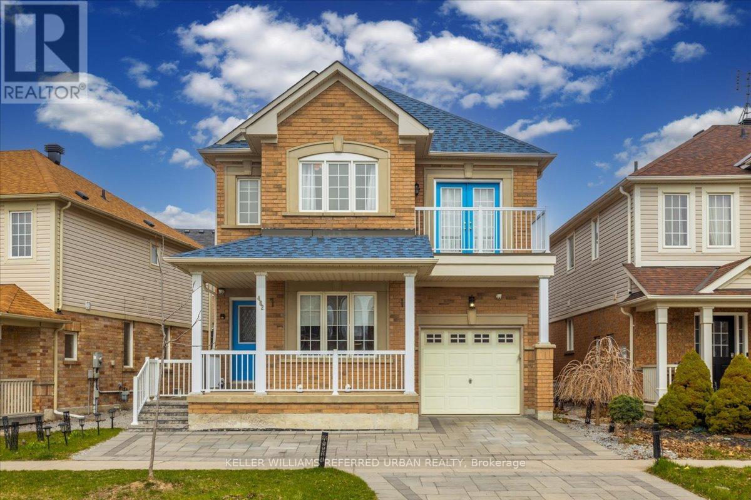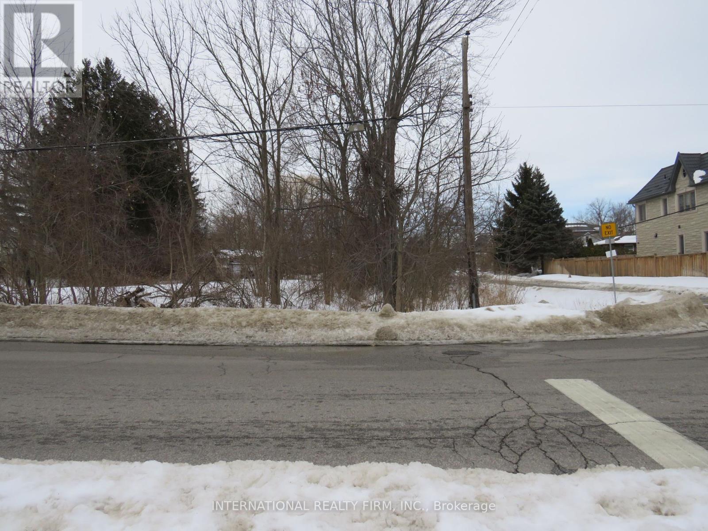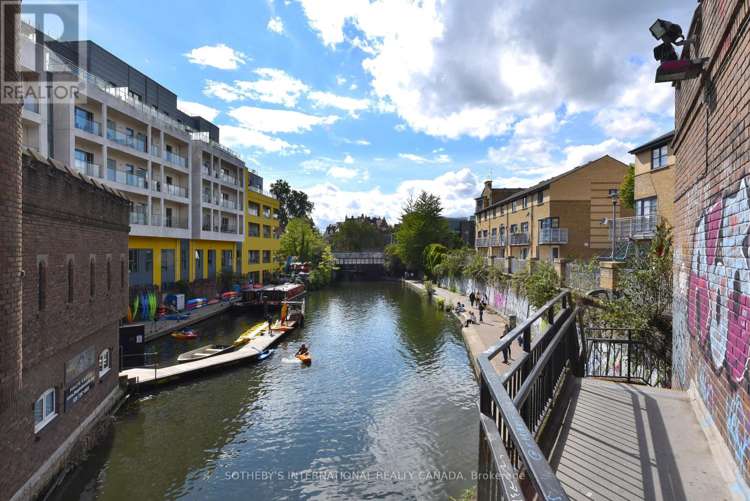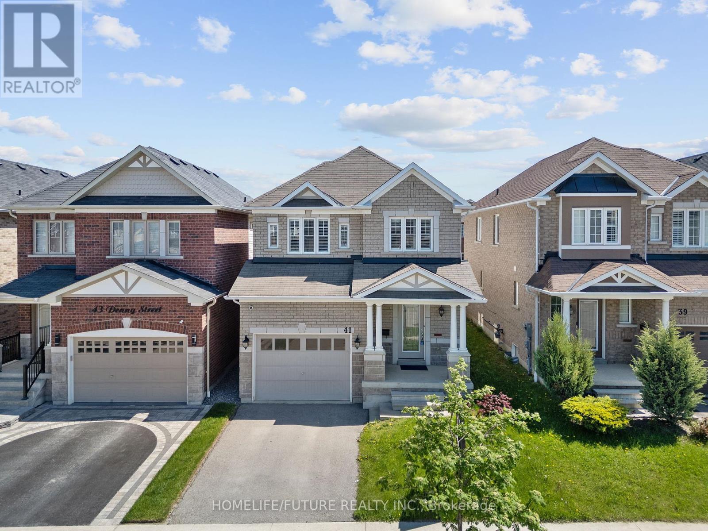7200 Victoria Road S
Summerland, British Columbia
Charming Family Home in the Heart of Summerland’s Wine Country Located along the iconic Bottleneck Drive, this well maintained home offers the perfect blend of comfort, character, and location. Enjoy living just minutes from renowned wineries, the Kettle Valley Rail Trail, and directly backing onto the historic Kettle Valley Steam Railway offering a truly picturesque, Hallmark-style setting. This spacious home features a versatile layout with 3 bedrooms on the upper level overlooking a bright living room with soaring 19 foot vaulted ceilings. The lower level includes a flexible office or guest space with its own exterior entrance and a built-in wall bed; this space is perfect for remote work or visitors. The beautifully landscaped backyard features a serene creek, natural rock garden, and large patio ideal for relaxing or entertaining. Key Features: 50-amp breaker for future hot tub 30-amp RV receptacle Updated HVAC (2020) Hot water tank, kitchen appliances, garage door (2020) Washer and dryer (2022) New interior paint (2025) Capture this lifestyle opportunity in one of the Okanagan’s most charming and desirable communities. (id:60626)
Chamberlain Property Group
156 Royal York Road
Toronto, Ontario
Fantastic investment opportunity! Currently set up as three completely renovated apartments. Great house extensively renovated in 2012-13. Perfect turn key investment with all three apartments currently rented on a month to month basis. Located in the heart of Mimico, steps to transit and the GO line. Just a short stroll to the lake and Mimico village. Great for first time home buyers with a double income to help pay the mortgage. Large private backyard, and parking for up to three cars. Don't wait, take advantage of the current buyer's market. This property is priced to sell (id:60626)
Real Estate Homeward
1217 Ferguson Drive
Milton, Ontario
Premium Corner Lot - 4 Bedroom Freehold Townhome. Welcome to the Sage Corner, a Highly Sought After Brand New, Never Lived In, 2 Storey Corner Townhome featuring Top Tier Upgrades in Prime Milton Community. With an Elegant Brick and Stone Exterior, This Freehold Townhome offers 1997 Sq.Ft. of throughfully designed living space. Modern and Elegant Interior: 9ft Ceilings on both Floors for an Open, Airy feel , Carpet Free Home with Laminate Flooring Throughout, Spacious Open Concept Layout with a Separate Den/Home Office, Gourmet Kitchen with Quartz Countertops and Modern Finishes, Cozy Family Room with a Fireplace - Perfect for Relaxing or Entertaining, Triple Glazed Windows and High Efficiency features for Year Round Comfort, Luxurious Primary Suite with a Walk-In Closet and Spa Like Ensuite featuring a Framless Glass Shower, Prime Location and Unmatched Convenience, Walking Distance to Top Rated Schools - Craig Kielburger Secondary School, Saint Kateri Catholic Secondary School, Saint Anne Catholic Elementary School. 10 Minute Drive to Toronto Premium Outlets, Mississauga, Oakville, Burlington. Easy Highway Access to James Snow Parkway Exit to 401 and 407, Close to Essential Amenities. (id:60626)
Ipro Realty Ltd.
1007 Clare Avenue
Pelham, Ontario
Custom Built oversized bungalow in Fonthill. Built in 2021, this home is finished in nothing but the highest quality. 1830 sqft on the main floor and another 1650 sqft finished below for a total of 3480 sqft of finished living space. Step up to the covered front porch with beautiful solid entry door. You'll be welcomed into a modern and bright open design with hardwood floors and stunning wood beams across the main living area. The kitchen is very stylish with its lacquered finish cabinetry, quartz countertops, tiled backsplash and centre island with breakfast bar. The living room has a floor to ceiling tiled gas fireplace with tv mounting ready above. All custom blinds will be found throughout the home. On the main level are 3 large bedrooms with the primary located at the back of the home with a gorgeous spa-like 5 piece ensuite and a large walk-in closet. The second bedroom is located down the hall with an adjacent 4 piece bath. The third bedroom is at the front of the home and is currently being used as a den/office. A nice bonus of this home is the main floor laundry area that's off the direct entrance from the garage. The garage is an oversized double with more than enough space for two cars plus. The garage also has a separate walk-down entrance to the lower level - perfect for the potential of an in-law suite. The lower level features a massive 40 x 25 ft rec room with lots of large windows and a second gas fireplace finished in stone. There's also a 4th bedroom, a large 3 piece bathroom and a bonus room that's been double insulated/soundproofed perfect for a quiet office or music room. The basement was installed with multiple ethernet CAT-8 cables for direct internet capabilities. Back yard is the perfect size and just had a brand new fenced installed fall of 2023.This home is simply spectacular! (id:60626)
RE/MAX Hendriks Team Realty
4850 Foothill Road Sw
Salmon Arm, British Columbia
Looking for a nice acreage with a house, suite, studio and a massive shop?? Look no further! This property has it all and is located on Foothills road in Salmon Arm, it includes 2.51 private acres that has been loved and well looked after. 1998 built house with a beautiful kitchen that was recently updated and hand built by the seller and made with solid Birch wood, 3 bedrooms and 2 bathrooms including a very spacious primary room with ensuite and w-in closet, cozy living room with a gas fireplace, down stairs you will find 2 more bedrooms, storage, large pantry, laundry and utility room and a nice little space for an office or crafts, and a roomy foyer, the attached separate suite is ideal for renting out or use for an additional space for your family, it includes 2 bedrooms and 1 bath with a tub and shower, good size rec room and an additional room that is great for storage. Brand new roof on the suite and new paint on the deck and stairs. The detached heated studio is ideal for music or family gatherings, man cave or work shop! Walk up the driveway and you will find the dream shop you have been looking for, it is a massive 100'X40' with a second level that is 60'X40'!! currently used as a wood working shop on one side, there is endless room for the cars and toys or storage on the other side, huge hand make wood stove to keep things nice and warm during winter. Book a showing on this one you will want to see it! (id:60626)
Coldwell Banker Executives Realty
177 Charlton Avenue W
Hamilton, Ontario
Stunning Century Duplex in the heart of the Durand Neighbourhood. This classic brick century home has been divided into two unique and spacious units, plus a private home office, and features a ton of original character and charm with meticulous modern updates. What an amazing opportunity to live in one unit while bringing in income from the main floor unit, and office, or easily convert back into one spacious unit by removing the wall behind the pocket doors. Enter the original double doors with stained glass transom, made by the owner, into a private main office with ornate fireplace, plus 2-pc bath, perfect for professionals seeking a private workspace with street-level exposure. The main floor one-bedroom unit has its own private rear entrance with fenced patio, cute galley kitchen, stainless steel appliances, 3-piece bath, separate laundry, and bright and spacious living & dining area with high ceilings and tons of character. The sunny second floor, two story unit, features a spacious eat-in kitchen with stainless steel appliances, gleaming tile floors, convenient 2-pc bath, cozy living room with stunning wood feature wall, and formal dining room with an original ornate fireplace. An office nook leads to the third floor with two bedrooms including the primary with reading nook and a whimsical children’s bedroom. The oversized 4-piece bathroom features gleaming floor to ceiling tiles, soaker tub, glass shower and separate convenient laundry area. Updates include opening the main floor unit (2022) new fence, boiler, HW on demand, water line to street (2023) roof (2020). The huge unfinished basement has a separate entrance and offers a ton of potential. Walk to Durand Coffee, Locke St S, James St S, restaurants, shops, schools, parks, trails, St. Joe’s or McMaster Hospital, the GO Station, or 403. Whether you're looking for a great investment, a multi-generational setup, or a place to call home with added income, this one’s a rare find in a fantastic location. RSA (id:60626)
Judy Marsales Real Estate Ltd.
177 Charlton Avenue W
Hamilton, Ontario
Stunning Century Duplex in the heart of the Durand Neighbourhood. This classic brick century home has been divided into two unique and spacious units, plus a private home office, and features a ton of original character and charm with meticulous modern updates. What an amazing opportunity to live in one unit while bringing in income from the main floor unit, and office, or easily convert back into one spacious unit by removing the wall behind the pocket doors. Enter the original double doors with stained glass transom, made by the owner, into a private main office with ornate fireplace, plus 2-pc bath, perfect for professionals seeking a private workspace with street-level exposure. The main floor one-bedroom unit has its own private rear entrance with fenced patio, cute galley kitchen, stainless steel appliances, 3-piece bath, separate laundry, and bright and spacious living & dining area with high ceilings and tons of character. The sunny second floor, two story unit, features a spacious eat-in kitchen with stainless steel appliances, gleaming tile floors, convenient 2-pc bath, cozy living room with stunning wood feature wall, and formal dining room with an original ornate fireplace. An office nook leads to the third floor with two bedrooms including the primary with reading nook and a whimsical children’s bedroom. The oversized 4-piece bathroom features gleaming floor to ceiling tiles, soaker tub, glass shower and separate convenient laundry area. Updates include opening the main floor unit (2022) new fence, boiler, HW on demand, water line to street (2023) roof (2020). The huge unfinished basement has a separate entrance and offers a ton of potential. Walk to Durand Coffee, Locke St S, James St S, restaurants, shops, schools, parks, trails, St. Joe’s or McMaster Hospital, the GO Station, or 403. Whether you're looking for a great investment, a multi-generational setup, or a place to call home with added income, this one’s a rare find in a fantastic location. RSA (id:60626)
Judy Marsales Real Estate Ltd.
2509 Esprit Drive
Ottawa, Ontario
Indulge in the epitome of refined living with the Minto 4-bedroom Mapleton home, a masterpiece currently undergoing construction and slated for completion this November. Discover unparalleled comfort in its finished basement, where a generously sized rec room awaits, bathed in natural light streaming through picturesque lookout windows. Numerous upgrades, including exquisite premium flooring, bespoke cabinetry, and sumptuous quartz countertops. Elevating the ambiance, lofty 9-foot ceilings on the main floor infuse every space with grandeur and sophistication, promising a lifestyle of unparalleled elegance and comfort. NO REAR NEIGHBOURS, BACKING ONTO GREENSPACE. Avalon Vista is conveniently situated near Tenth Line Road - steps away from green space, future transit, and established amenities of our master-planned Avalon community. Avalon Vista boasts an existing community pond, multi-use pathways, nearby future parks, and everyday conveniences. December 16th 2025 occupancy. (id:60626)
Royal LePage Team Realty
403 678 W Queens Road
North Vancouver, British Columbia
Perfect for downsizers, this gorgeous 2 bed plus den, 2 bath top floor Penthouse is move in ready! South facing with vaulted ceilings, this home has been tastefully updated with luxury vinyl floors, stainless steel appliances, wine fridge, quartz countertops, new kitchen sink & faucets, new hardware, modern light fixtures & custom blinds. Queensbrook is a well run 55+ building in Delbrook, just steps to bus stops, Delbrook Rec Centre, Delbrook Park, Mosquito Creek & Westview shopping centre. Convenient in-suite laundry & storage room. The sunny deck also includes a gas BBQ outlet. Stay cozy with radiant in-floor heat & gas fireplace. Amenities include an exercise room, workshop, party room, bike room & guest prkg. MTC fee includes heat, hot water & gas. (id:60626)
Macdonald Realty
9 5545 Peach Road, Sardis South
Chilliwack, British Columbia
Welcome to this well-maintained 5-bed, 4-bath Sardis home"”perfect for families! Just 2 blocks from the Vedder River and minutes from top schools, parks, shopping, and Cultus Lake. The open-concept main floor features a modern kitchen with updated stainless steel appliances, a large eating bar, hardwood floors, a cozy gas fireplace, and a den/office. Step outside to a fully fenced, manicured yard with an expanded patio and stunning southern mountain views. Upstairs offers 3 spacious bedrooms, including a master with ensuite and soaker tub; one bedroom can be converted back into 2. The finished basement includes a 2 bedroom suite with separate access and laundry. Located in a quiet bareland strata! * PREC - Personal Real Estate Corporation (id:60626)
Pathway Executives Realty Inc (Yale Rd)
101 1206 W 14th Avenue
Vancouver, British Columbia
Offering a townhome-style entry, this thoughtfully designed 1,037 sq.ft. corner residence features two generously sized bedrooms-each accommodating a king-sized bed & complete with private ensuites. Nestled on the tree-lined West 14th Ave, this home provides a tranquil retreat just moments from the vibrant South Granville shopping district & within walking distance of 2 upcoming SkyTrain stations. The idyllic layout offers a sense of space & comfort in every room, enhanced by natural light & lush views. Enjoy the outdoors from 2 balconies. Situated in a boutique building of only 7 homes, this residence benefits from a proactive & community-oriented strata. Additional features include 1 secured parking stall & 1 storage locker. Open house Sunday July 20th, 2025, 2:30pm - 4:30pm. (id:60626)
Oakwyn Realty Ltd.
513 Anton Crescent
Kitchener, Ontario
Welcome to 513 Anton Cres in Kitchener, Built by Fusion Homes, this Knight B model offers 2,300 sq. ft. of above-grade living space on a generous 34’3” x 98’5” lot with an exterior of brick and vinyl featuring 3 bed, 2.5 bath, second floor family room and total of 4 parking spaces (2 in garage and 2 on driveway) located in in the sought-after Williamsburg community of Kitchener. Carpet free Main Floor with 9’ ceilings boasts an open-concept kitchen with a Blanco Quatrus double basin sink, Sleek Pulldown Moen Kitchen Faucet, quartz kitchen countertops and plenty of kitchen cabinets. Additionally, it features a spacious great room, breakfast area and a powder room. Second floor boasts a primary bedroom with walk in closet and an ensuite bathroom with luxurious soaker tub. 2 more good sized bedrooms with an additional full bathroom, family room and a convenient second floor laundry. Home throughout showcases Halifax satin nickel door levers, adding a touch of contemporary sophistication. Flexible 5% deposit plan over 90 days. Current promotion offering $10,000 in free upgrades so that you can personalize your space even further. Additionally, you can choose your own close date between September - December 2025. Note - Appliances, A/C, and a fireplace are not included. 4th bedroom can be added as an upgrade. You can also add additional upper floor third 3PC bath as an upgrade. Conveniently located close to grocery stores, restaurants, public schools, HWY 7 & 8 and many more. (id:60626)
Century 21 Right Time Real Estate Inc.
36 Mitchell Avenue
Toronto, Ontario
End Rowhouse, Three levels. Basement unfinished with finished three piece bathroom & seperate entrance in front and rear of home. Main floor has livingroom, possible bedroom with attached bathroom, kitchen & dining room which leads to large back yard. Upstairs you will find three more spacious bedrooms and one three piece bathroom. Excellent location, very central & sought after area in downtown Toronto. Transit one block north to Queen West or two blocks south to King St West. Area boasts tons of shopping and restaurants. 12 minute walk to the waterfront. Selling AS IS. (id:60626)
Comfree
1 Rogerson Street E
Clarington, Ontario
Welcome to Gracefields Redux3 in the quaint Village of Newcastle. Singles in this master-planned community is comprised of a mix of beautifully designed, classically styles homes. Opportunity to own a beautiful new home and move in immediately. *Priced To Sell* This beautifully built Lindvest Corner Home features; natural finish oak flooring on main floor non-tiled areas, granite countertops in kitchen, modern exterior, very bright and beautiful windows. Natural finish oak main staircase, natural gas fireplace, second floor laundry and much more. (id:60626)
Spectrum Realty Services Inc.
462 Reeves Way Boulevard
Whitchurch-Stouffville, Ontario
Beautifully updated and meticulously maintained, this move-in ready home in Stouffville offers modern features and timeless finishes. Recent upgrades include interlocking stonework (2022), a new furnace (2023), and a new roof (2022). The main floor features elegant hardwood flooring, a separate family room, and direct access to the garage, which includes built-in storage shelves and a second fridge (2022, included). The bright kitchen is finished with quartz countertops and offers ample space for everyday living. This home also features a smart home system (Smart Life eWeLink) that controls Wi-Fi activated lighting, the thermostat, and a security system providing added comfort, convenience, and peace of mind. Upstairs, the second floor (updated with hardwood in 2020) includes a spacious primary bedroom with a custom walk-in closet (2020) and a 4-piece ensuite with a new glass shower door (2025). The second bedroom is generously sized with a large closet, and the third bedroom includes a private balcony. The main upstairs bathroom was fully renovated in 2022. The fully finished basement (2022) features a stylish 3-piece bathroom, an open-concept bedroom or living area, and a large L-shaped cold cellar ideal for storage. Located close to parks, schools, and shopping, this home is perfect for families seeking small-town charm with proximity to Toronto. A great opportunity to live in one of Stouffvilles most desirable communities. (id:60626)
Keller Williams Referred Urban Realty
98 Euclid Avenue
Toronto, Ontario
Excellent opportunity for investors or someone looking to build your dream home. Property is a vacant land, rectangular-shaped corner lot located in a mature residential neighborhood. It is surrounded by detached dwellings various age and size. Property is located close to schools, public transit and more. (id:60626)
International Realty Firm
30 - 30 Oval Road
London, Ontario
Set within the renowned Henson Building, this beautifully appointed one-bedroom apartment offers the perfect London base for international visitors seeking style, convenience, and a touch of local history.Once home to Jim Henson and the Muppets, the building has been transformed into a design-led warehouse-style development that marries architectural character with modern comfort.Occupying a peaceful position on a quiet cul-de-sac in the heart of Camden Town, the property is just 500m from the Northern Line at Camden Town Underground Station, providing swift access to the West End, the City, & beyond. The fashionable boutiques, independent cafés, & vibrant culture of Primrose Hill & its stunning parkland are only 650m away, ideal for a weekend stroll or al fresco brunch with city skyline views. Inside, the apartment impresses with its high-quality finish & industrial-chic aesthetic.The spacious open-plan kitchen and reception room features exposed brickwork, sleek stainless steel fittings, and expansive windows that flood the space with natural light. The wooden floors throughout add warmth and continuity, while the private balcony overlooking a tranquil sun-drenched atrium offers a rare oasis of calm in central London.The suite is wired for an in-ceiling speaker system. The bathroom features underfloor heating & premium fixtures, contributing to the apartments understated luxury. Amenities include: 24-hour concierge service, Gym, BikeStorage & Guest Parking.The Henson Building is one of Camdens most sought-after addresses, combining cultural heritage withcontemporary living. The area is known for its eclectic energy, home to world-famous music venues, artisan markets, leafy canals, & an ever-evolving food & arts scene, making it an exciting destination. Whether you'relooking for a chic London base, a secure long-term investment, or a stylish pied-à-terre with character, this is anexceptionally rare find in one of the capital's most dynamic districts. (id:60626)
Sotheby's International Realty Canada
5000 Des Jardines Drive
Burlington, Ontario
Fully Renovated! Feels Like a Semi or ever Detached and Lives Like a Dream Welcome to This Rare Burlington Gem! Tucked into a quiet corner lot, this renovated-from-top-to-bottom townhome offers the space, privacy, and light typically reserved for detached homes. With only one shared interior wall and only connected to the neighbour at the garage and front bedroom, this one truly stands in a class of its own. Step inside and be greeted by an abundance of natural light streaming through every room a rare feature for any townhome or even semi. The spacious main floor includes a rarely found private office, perfect for remote work. The chef-inspired kitchen boasts sleek stainless steel appliances, quartz countertops, and seamless flow into the open-concept living and dining areas. Upstairs, you'll find three generously sized bedrooms, including a primary bedroom that feels like a spa retreat complete with a brand new luxurious3 piece ensuite, oversized walk-in closet, and space to truly unwind. The large backyard offers plenty of room for entertaining, gardening, or simply relaxing, while the wrap-around covered porch provides the perfect spot for your morning coffee. Additional highlights include an extra-large basement storage room, two-car driveway with no sidewalk, and meticulous maintenance throughout. All of this just steps from parks, top-rated schools, shops, restaurants, transit, and major highways the ideal blend of tranquility and convenience. This is not your average townhome its the lifestyle upgrade you've been waiting for. (id:60626)
Royal LePage Signature Realty
69 Schindler Road
Salmon Arm, British Columbia
Private acreage living with views, space & serenity. Tucked away on 6.42 beautiful and private acres, this 3,030 sq. ft. rancher offers the perfect blend of privacy, comfort, and function. With 4 bedrooms and 3 bathrooms, this thoughtfully designed home features a main floor primary suite with a walk-in shower, double sinks, and a dedicated office/den nearby - ideal for working from home or relaxing in peace. Soaring vaulted ceilings create an airy feel in the main living space, while a cozy double-sided fireplace adds warmth and charm to both the kitchen and living room. Downstairs, a large family room with a wood stove and walkout access to the backyard is perfect for movie nights or gatherings. Enjoy stunning views of the surrounding hills and valley from your many garden areas, flat grassy spaces, and two firepits - perfect for entertaining or unwinding under the stars. An oversized double garage offers plenty of room for storage and a workbench, plus multiple outbuildings including a 24' x 16' workshop, 10' x 18' storage shed, 24' x 12' equipment shed with attached wood shed, and a massive 48’ x 22’ equipment shed with lean-tos accessible from Grandview Bench Road. With tons of parking, two separate road access points, and room to build an even larger shop if desired, this property is ready for all your dreams—big or small. Whether you’re looking for space to garden, play, work, or just relax in the rural setting, this property delivers it all. (id:60626)
RE/MAX Shuswap Realty
1 Fairbourne Crescent
Toronto, Ontario
Don't miss this charming detached home located on a beautiful and quiet street! Nestled in a peaceful neighbourhood with easy access to parks, public transportation, and all the amenities around Pharmacy Ave. You'll love the convenience of nearby shopping, dining, and more. This home features a finished basement, perfect for extra living space, a cozy backyard with a deck for relaxing or entertaining, and all the comforts you're looking for. A true gem in a fantastic location! Separate Entrance Basement, Kitchen in the Basement (id:60626)
New Era Real Estate
135 Ian Ormston Drive
Kitchener, Ontario
Welcome to this stunning detached home in the highly desirable Doon neighborhood! Home features an immaculate floor plan with 3 bed, 3 bathroom and professionally finished 1 Bedroom Legal Basement apartment with Separate side Entrance. The main floor boasts a spacious open-concept layout, with tons of natural light. kitchen is both stylish and practical, featuring plenty of cabinet space, sleek countertops, stainless steel appliances, and a modern backsplash, perfect for entertaining and daily living. Upstairs, you'll find Three spacious bedrooms, including a luxurious master suite with walk-in closets and a 4-piece ensuite and one bedroom legal basement apartment for extra income or can be used for extended family use . Fully fenced backyard for your private summer BBQs. This beautiful home is situated in a vibrant community with excellent schools, and all essential amenities nearby. minutes from Conestoga College. You're also close to parks, walking trails, the Grand River, and all the shopping and dining you need. Plus, with quick access to Highway 401, commuting is super convenient. Don't miss the opportunity to make this property your forever home. (id:60626)
Royal LePage Signature Realty
2298 Calais Rd
Duncan, British Columbia
Welcome to 2298 Calais Rd – a private and picturesque 3-acre property located just minutes from town. This 3-bedroom, 2-bath home offers a unique opportunity for developers, handymen, or buyers looking to build equity through renovation. The kitchen and bathrooms have already been updated, and some major system upgrades are in place, including a 200-amp electrical service, gas forced air furnace, and a tankless hot water system. Renovations have been started but are not yet complete, making this the perfect chance to bring your vision to life. Additionally, a Preliminary Layout Approval (PLA) was previously in place to subdivide the property into three bare land strata lots – to be confirmed with the District of North Cowichan. Whether you're looking to finish the home for personal use or explore its development potential, this property holds incredible value in a desirable rural setting. Sold ''as is''. Buyers to do their own due diligence. Measurements are approximate. Buyer to verify. (id:60626)
Exp Realty (Na)
501h, 3000 Stewart Creek Drive
Canmore, Alberta
In a back row location, alongside a lovely treed hillside you'll find this well appointed, bright & spacious modern townhome. Over 3 storeys, with no one above or below you, this end unit provides serenity & pride of place in the Three Sisters of Canmore. On entry, vaulted ceilings & a glass bordered stairway leads up to the main level, or down to a handy flex space, laundry & single garage, perfect for active lifestyles. The middle floor offers 2 bedrooms, where the primary suite is an ideal respite with its own bath & generous closet space. A private balcony leads to the woods alongside. Upstairs, views are panoramic, where 3 walls of glass bring the outside in. A thoughtfully laid out kitchen sits together with the dining area & will be the heart of entertaining. Opposite, the living room inspires relaxation & calm under soaring ceilings. Finding inspired design which brings comfort & utility while also offering an environment that's "of" Canmore is a rare offering. We hope you agree! (id:60626)
RE/MAX Alpine Realty
41 Denny Street
Ajax, Ontario
Beautiful Home Build By John Boddy Is Located In Southeast At Bayley Rd And Audley Rd. Few Minutes To Water Front, Ontario Lake. 4th Bedroom Converted To Open To Study Or Office Work. Front Stone And Brick Exterior. Hardwood Floor Throughout With Oakwood Staircase. Formal Dining Room With Crown Molding. Living Area With Family Room. Kitchen Included Breakfast Areas And Walkout To Backyard. Lots Of Sunshine. Close To 401, Go Station, Hwy 412, Schools And Shopping Centers. All Windows Has California Shutter. (id:60626)
Homelife/future Realty Inc.




