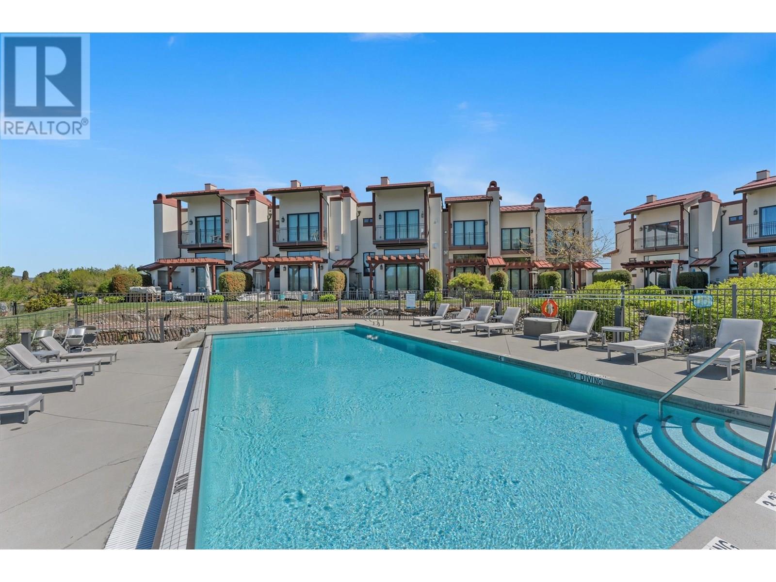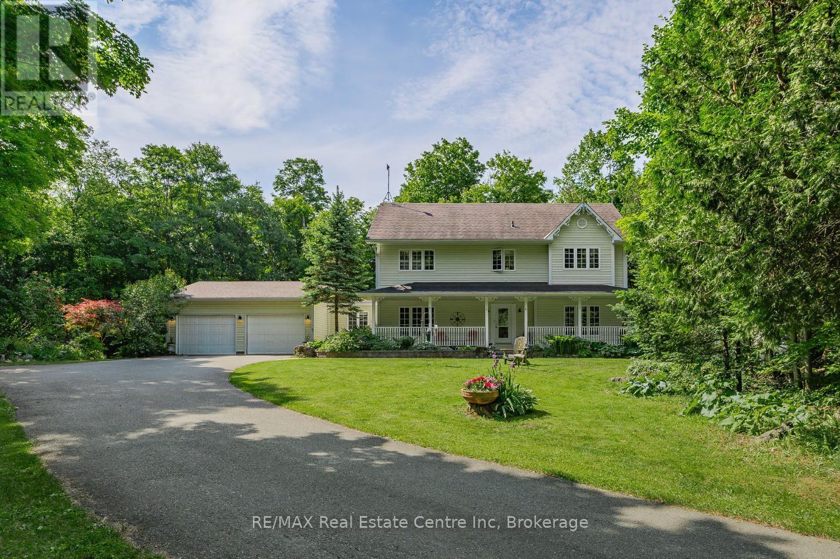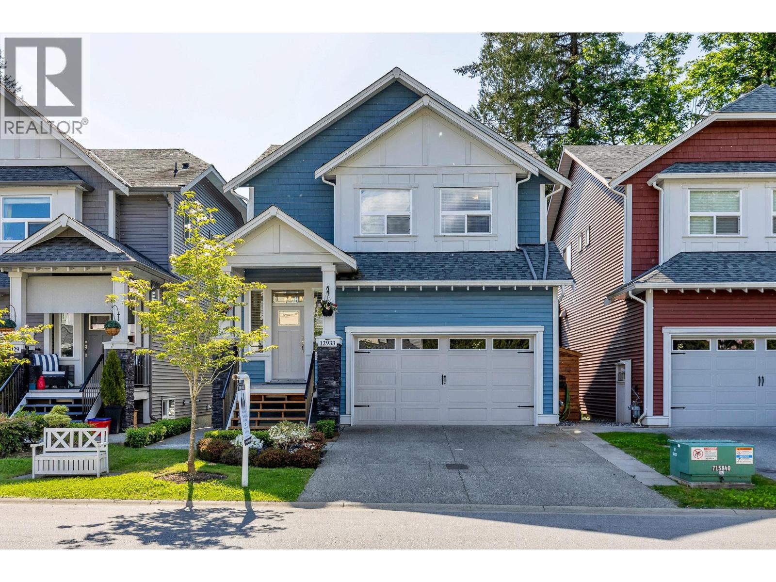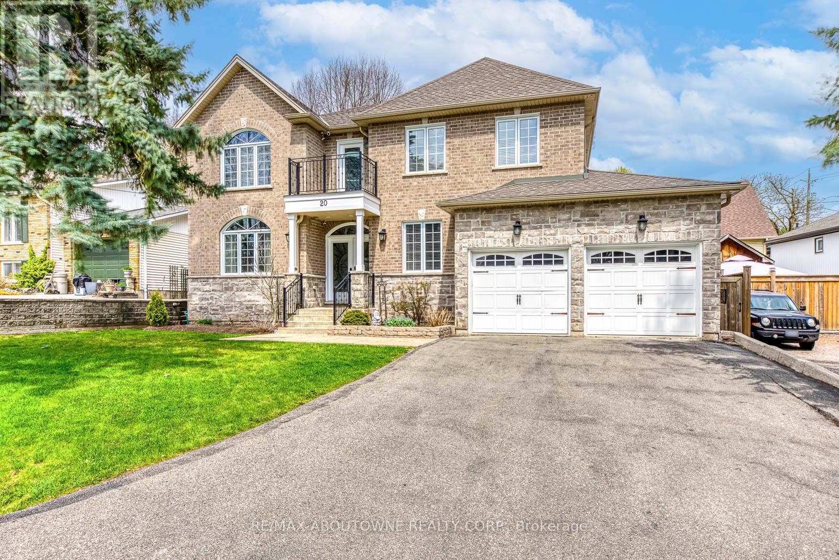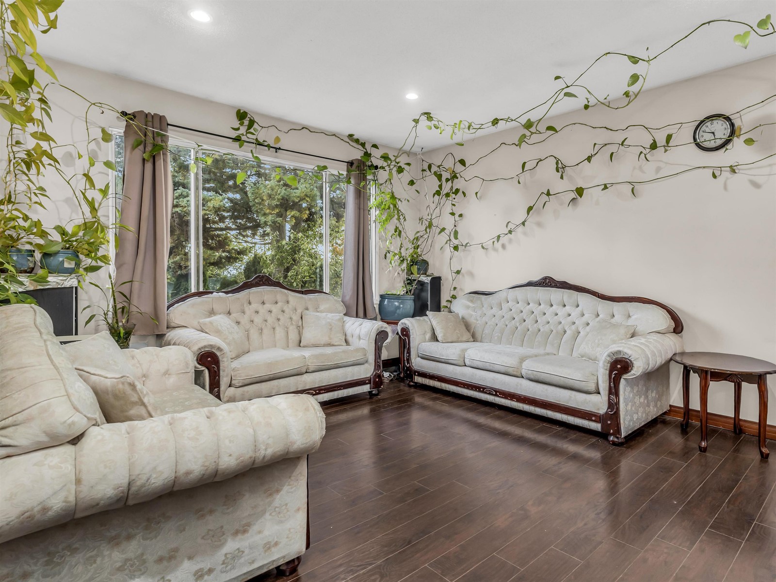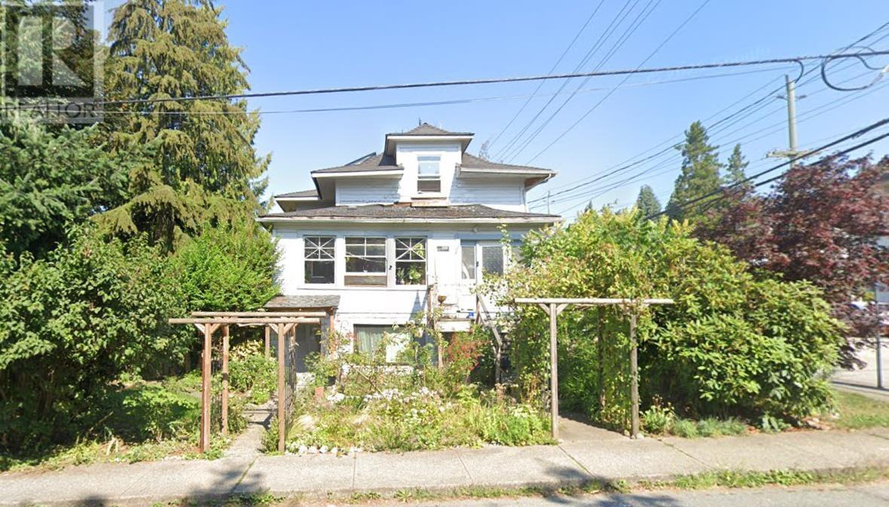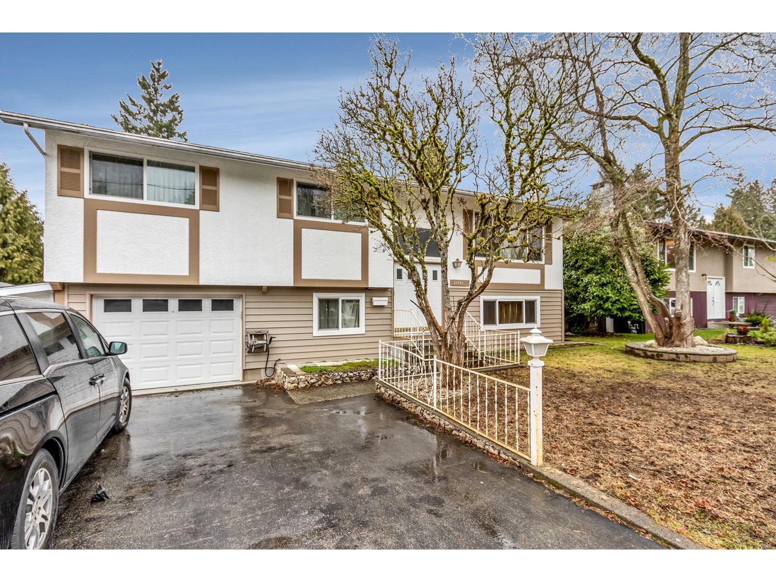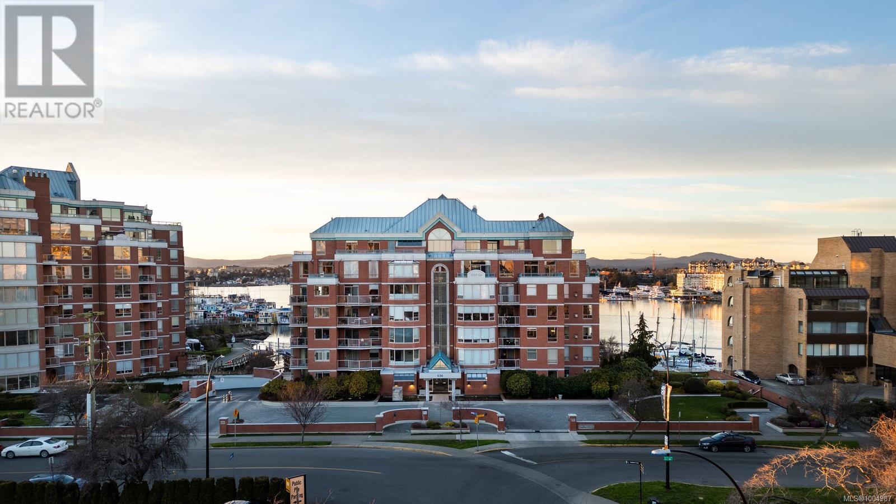3756 Lakeshore Road Unit# 18
Kelowna, British Columbia
This is your chance to own a slice of luxury at this exclusive LAKEFRONT townhouse in the Lower Mission! Nestled between Manteo Resort and Rotary Beach, this stunning property offers the best of lakeside living and the complex exudes a high-end resort-style ambiance.This beautiful split-level corner unit features a geothermal heating and AC system, 2 very large and spacious bedrooms, and 3 full bathrooms. The open-concept layout was designed with entertaining in mind, seamlessly blending indoor and outdoor living, with bi-fold glass doors in the living room and primary bedroom.The grand kitchen boasts a Wolf gas range, large island, and built-in wine fridge. Outside, the back patio overlooks Rotary Beach and includes a built-in Napolean BBQ, perfect for al fresco dining.Parking is a breeze with a 1-car garage and 2 additional spots in front of the home. You're just steps outside your door to endless activities, nearby beaches and local restaurants. Take a dip in the private lakeside, heated infinity pool or hot tub overlooking the Lake. For boating enthusiasts, the unit includes your OWN personal BOAT SLIP, with a recently upgraded 8000lb lift that is just outside your door at the Eldorado Marina. Don't miss this opportunity to live the ultimate lakeside lifestyle in Kelowna at an incredible price. The Seller’s are motivated to make your dream of living on the lake a reality. (id:60626)
Engel & Volkers Okanagan
5120 Pineridge Drive
Milton, Ontario
Spacious 4-bedroom family home on rare cul-de-sac street with 2 acres of private rural living. With easy access to GO Train (Acton GO), Georgetown, Milton, Guelph, and the 401, this is a rare opportunity to enjoy the splendour of country living on a safe and comfortable side street. With four generous bedrooms, primary with en-suite, recently renovated kitchen with granite counters, premium appliances, island and large pantry, open plan living with eat in kitchen and den plus two additional reception rooms configured in your choice between Living Room, large Dining Room, or Office. Large two car garage, with side wing entrance leading to a charming laundry room, mud room area, and 2 piece bathroom ideal for containing the busyness of family life. Fully furnished basement with so much space, 1503sqft to create zones for a cozy den by the wood stove, large screen TV movie area, play area, games area, and exercise area. Plus generous utility and storage rooms. Outside living offers exceptional privacy, established perennial gardens, a large flag stone back deck with fire pit, newly installed (2023) 10 X 14 shed, and the pièce de resistance a fully insulated, hydro powered, on concrete foundation bunkie to configure as you please - art studio, separate 1st or 2nd home office, she-shed, man-cave, or kids retreat. With hard wood floor through the main and upper levels and oozing natural beauty at each window and gardenscape, don't pass up this opportunity to enjoy the peace and tranquility of country living within a 20 minutes drive of three major towns. (id:60626)
RE/MAX Real Estate Centre Inc
12933 240a Street
Maple Ridge, British Columbia
Welcome home to Fern Grove in most desirable Silver Valley area. This 5 year old home is an ideal place to lay down some roots. There are 4 bedrooms plus a family room upstairs that could easily be converted to an additional bedroom if needed. The open concept main floor is warm and inviting with soaring 10' ceilings, island kitchen, cozy gas fireplace and opens to a large covered deck overlooking the private fully fenced yard and greenspace beyond. The primary bedrooms enjoys vaulted ceilings a walk in closet and a well appointed 5 piece en-suite. The basement has a fully self contained legal TRU one bedroom suite. This home also enjoys the cool comfort of central AC, and the balance of the 10 year new home warranty. All this and more on a quiet family friendly street. This is it! (id:60626)
Royal LePage Elite West
20 Vinegar Hill Street
Hamilton, Ontario
One-of-a-Kind Custom Home in the Heart of Waterdown!! Over 3,000 Sq Ft of Thoughtful Design & Craftsmanship Set on an impressive 60-foot wide lot in one of Waterdowns most desirable neighbourhoods, this exceptional custom-built residence stands apart from standard subdivision homes in both quality and character. With over 3,000 square feet of living space, a double garage, and a four-car driveway, this is a rare offering that blends timeless design with true functionality. From the moment you arrive, you will notice the attention to detail and thoughtful layout that defines this home. The main floor offers a spacious formal living and dining room combination, a dedicated den/home office, and a large, light-filled eat-in kitchen with high-end appliances, perfectly open to a generous family room for effortless everyday living. Upstairs, you will find four oversized bedrooms, including a luxurious primary suite with walk-in closet and a beautifully finished five-piece ensuite. The second bedroom is exceptionally large and features its own private four-piece ensuite, ideal as a second primary suite for multi-generational living. Two additional well-sized bedrooms share a stylish main bath. A skylit upper landing floods the space with natural light and leads out to a charming balcony - a rare and welcome surprise. This home is as versatile as it is elegant, offering two staircases to the basement and a separate entrance, an ideal setup for an in-law suite, teenager retreat, or potential income-generating unit. Enjoy the charm of Waterdowns historic village and downtown, just a short walk away, with immediate access to the picturesque Bruce Trail, Smokey Hollow Waterfall, and nearby parks and ravine trails. With easy access to major highways and Aldershot GO Station, 20 Vinegar Hill is a truly unique opportunity on a street where homes seldom come to market. (id:60626)
RE/MAX Aboutowne Realty Corp.
3860 Henrietta Way
Mississauga, Ontario
Welcome to 3860 Henrietta Way, an exceptional detached home in the sought-after Churchill Meadows community of Mississauga. Lovingly maintained by its original owner, this property offers over 3,100+ sq.ft. and 4,400+ sq.ft. of total living space, including a finished basement with a separate entrance, kitchen, three rooms, bathroom and laundry. The main floor features a grand foyer with a striking staircase, a large living and dining space, a bright family room with large windows, and a spacious kitchen with an island and breakfast area, perfect for gatherings. There is an additional bonus room, ideal as a bedroom or office, is conveniently located next to a powder room, along with a mudroom and laundry area. Upstairs, the oversized primary bedroom boasts two walk-in closets and a large ensuite. There are three additional large bedrooms with large closets and a huge family room to provide plenty of more space. The basement includes three bedrooms, a stunning kitchen, a separate laundry area, and its own entrance, offering endless potential. Additional upgrades: 9-ft ceilings, hardwood flooring, a gorgeous hardwood staircase, and extensive landscaping in the front and backyard. Situated in a family-friendly neighbourhood, this home is a true gem. (id:60626)
Ipro Realty Ltd.
12665 88 Avenue
Surrey, British Columbia
WONDERFUL FAMILY HOME WITH REDEVELOPMENT POTENTIAL ON HUGE FLAT LOT - close to amenities, transit, and scho0ls. Create a family home here; or rent and hold for future redevelopment. New provincial changes to zoning could equal multi-family potential. (id:60626)
Dexter Realty
1001 Fifth Avenue
New Westminster, British Columbia
Land Assembly steps from Moody Park. More than ½ an acre (~23,000 square feet) with potential for RGO (Residential Ground Oriented Infill) per OCP. Currently zoned RS-1. Within 400m of a FTN (Frequent Transit Network). FSR negotiable. Amazing central New West location at "The Brow of the Hill", steps to Moody Park, shopping and transit. Great possibilities await in this fabulous neighbourhood. Opportunity to use preliminary plans and work with architect familiar with the property. Buyers to do their own due diligence with the City of New Westminster for all matters relating to the subject homes. Please do not walk on property. (id:60626)
RE/MAX Real Estate Services
11731 71a Avenue
Delta, British Columbia
Welcome to this lovely split entry home located in the heart of N. Delta Sunshine Hills that is perfect for a growing family or investment. With its beautiful updated kitchen cabinets & stainless steel appliances, newer roof, hot water tank & tons of storage this house is ready to move in. Its huge deck on the main and fully fenced yard below is perfect to entertain your guests/ for the kids to play. Everything is 10/10 with easy access to Highway 10 & Alex Fraser Bridge, walking distance to Shopping & transit close to proximity to Seaquam Secondary School. Huge Rental potential with 3 Bedrooms at the main floor and 2 suites (2 & 1 Bedroom) below. Great family home or holding property with potential for future development. Open House on Saturday & Sunday 01:00 - 04:00 PM (id:60626)
Century 21 Coastal Realty Ltd.
Ne 9-68-13-W4m Twp Rd 681 Range Rd 133
Lac La Biche, Alberta
This expansive nearly 140-acre lakefront property on Lac La Biche Lake offers the best of both worlds: serene natural beauty and development potential. Located just 20 minutes from the town of Lac La Biche, this property is ideally situated between the Mystic Beach and Golden Sands subdivisions, with convenient access from Highway 881. Boasting not only lakefront views but also a private sand beach, the property features a mix of clear open land and treed areas. With power already on-site, this land is perfect for creating a retreat, building a cabin, or even pursuing larger development opportunities. Enjoy the tranquility of lakefront living with endless possibilities for outdoor activities and relaxation. Property is subject to GST. (id:60626)
RE/MAX La Biche Realty
34 Cady Court
Aurora, Ontario
Location, location, location! Situated at the end of a dead end court this home, property and area have it all. Featuring 4 large bedrooms and 3 bathrooms with over 3000 square feet above grade. A fantastic layout with a grand foyer and main floor office. Lovingly maintained and cared for inside and out. The expansive pie shaped lot is 139 feet deep on the North side and over 102 feet wide at the rear. With no rear neighbours to be seen making the pool sized backyard very private and serene. Imagine entertaining or relaxing with the backdrop of greenery and your very own magnolia tree. Located in desirable Aurora Highlands. Steps to William Kennedy park with a children's playground. A hub for this warm and welcoming community. Close to excellent schools. Walking distance to the shops and restaurants on Yonge St. Easy access to the 400, 404 and GO. This is your chance to live in this fantastic neighbourhood! (id:60626)
Royal LePage Rcr Realty
301 636 Montreal St
Victoria, British Columbia
Prepare to fall in love with this stunning 1,720 sq.ft., 3bd, 2bth condo in prestigious ''Harbourside''. Offering breathtaking ocean & mountain views, this home is perfectly positioned to capture stunning sunsets over Victoria’s Inner Harbour. Take in the scenery through expansive windows or from your southwest-facing balcony, ideal for BBQs & entertaining. Fully updated & move-in ready, this condo presents gorgeous white-oak floors throughout, a functional kitchen w/timeless white cabinetry, SS appliances w/chic backsplash, combining luxury & style. The thoughtful layout includes a primary retreat w/walk-in closet & 3pc ensuite, spacious living room, a versatile space for guests or a home office (3rd bdrm) & a large laundry/storage room. Steps from Dallas Rd waterfront, Downtown, Fisherman’s Wharf, & nearby amenities, this home offers the ultimate West Coast lifestyle. With secure underground parking, separate storage, & well-managed building, this property is a true gem. Don’t miss your chance! (id:60626)
The Agency
4543 220 Street
Langley, British Columbia
Live the Murrayville dream! CORNER, CUL-DE-SAC lot, beautifully-landscaped w/ privacy hedges & gorgeous mature trees. The manicured lawns & new rubber driveway will make you want to walk around barefoot all day! Inside is drenched w/ natural light from the many NEW windows. Main flr feat: formal living/dining rm w/ gas FP, gleaming dark laminate flrs, powder rm, & reno'd kitchen w/ granite counters, eating bar, & pantry. Family rm w/ wood FP leads to your DREAM BACKYARD w/ weather-proof sundeck & metal gazebo w/ TV & lighting, & storage shed. Upstairs is 4 beds, incl. large primary w/ WI closet & Ensuite, & a HUGE recroom. Other feat: New HE furnace/ Central AC, 220amp EV charger in dbl garage, & endless storage in the crawlspace. (id:60626)
RE/MAX Blueprint (Abbotsford)

