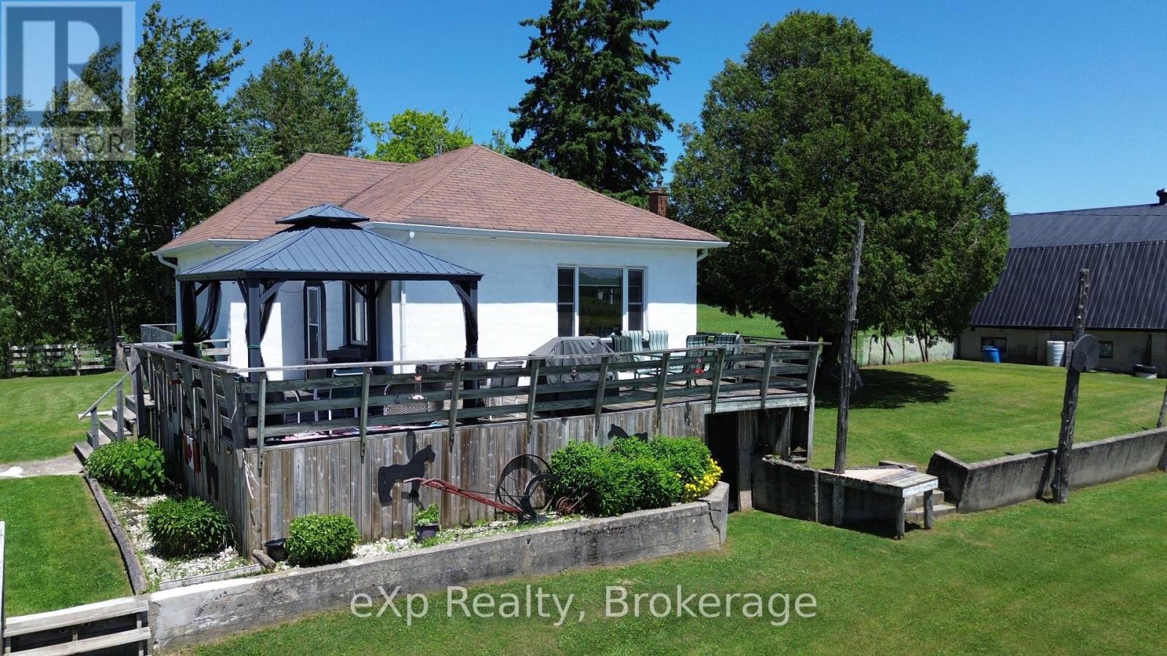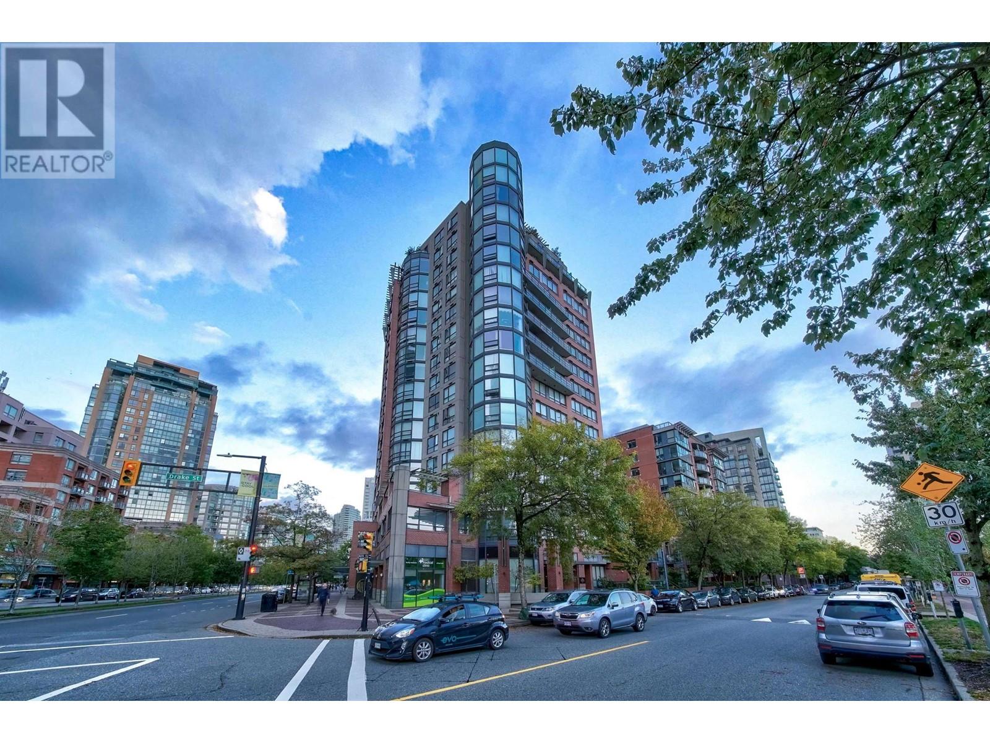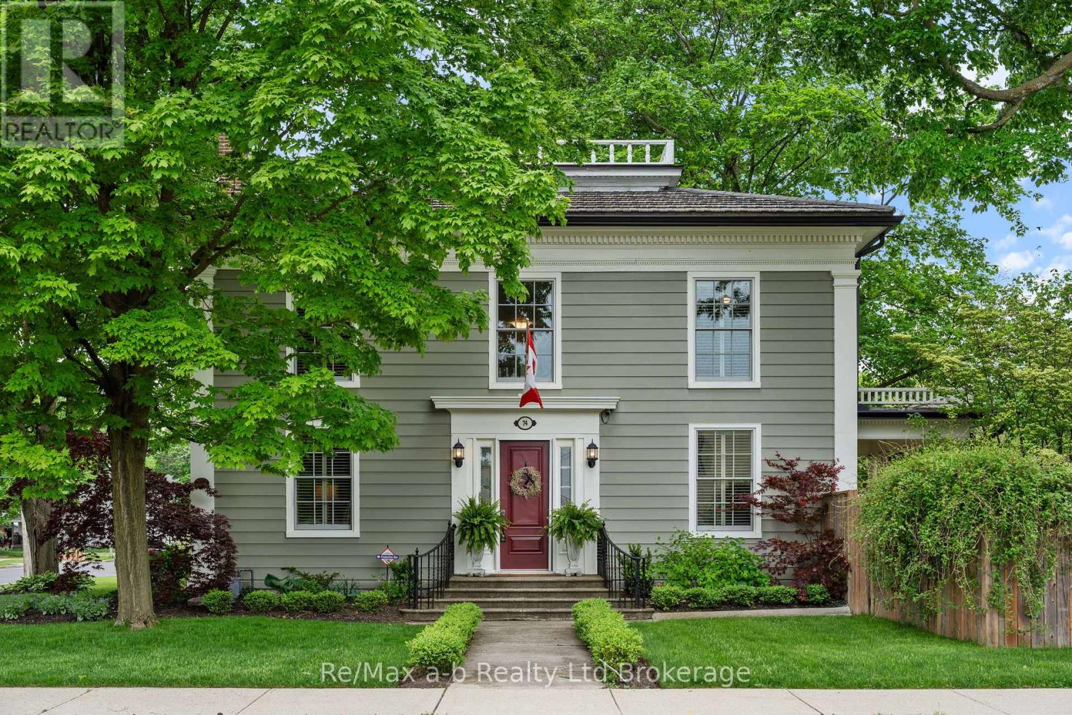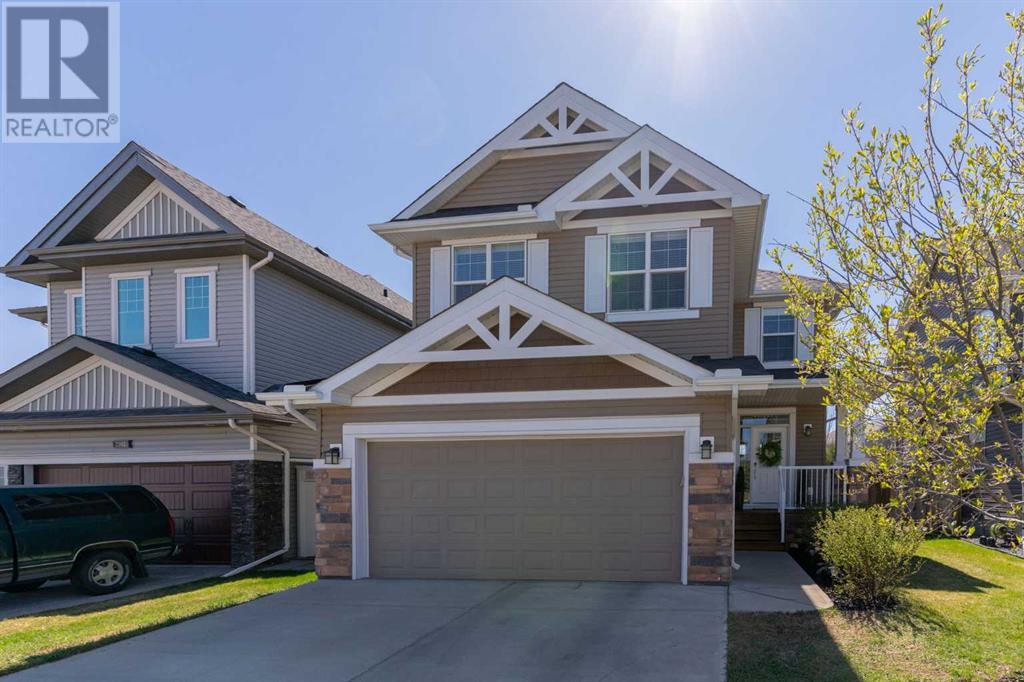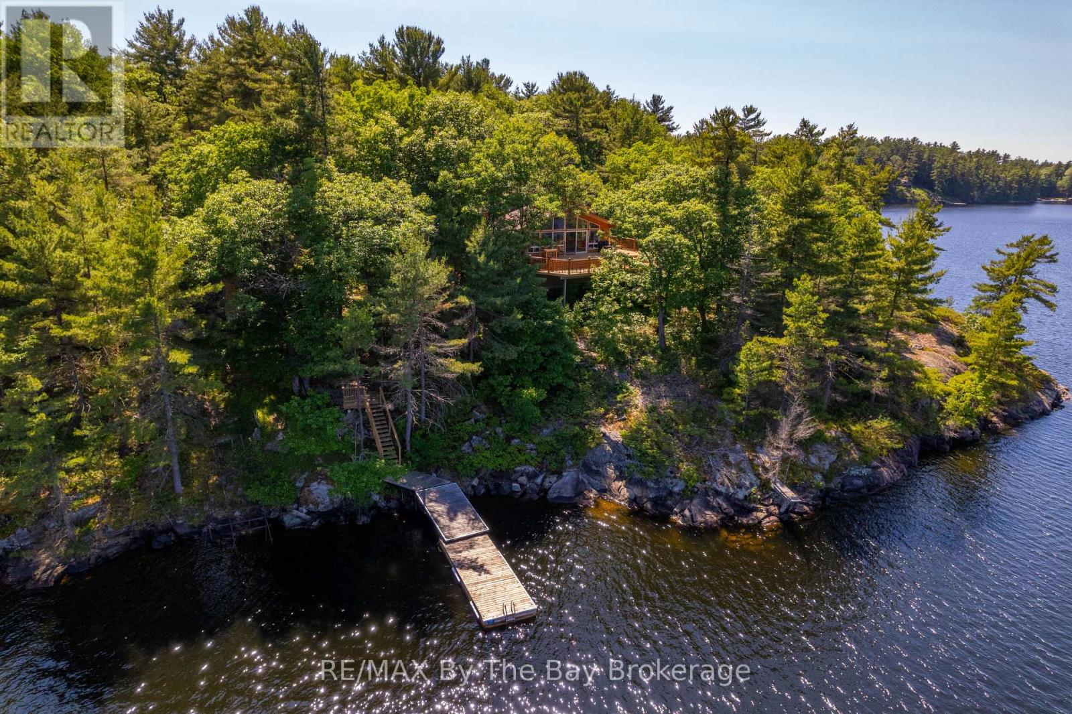4303 County 88 Road
Bradford West Gwillimbury, Ontario
Absolutely stunning bungalow in Beautiful Bond Head featuring a detached and heated garage with an inviting above-ground pool. This home has so much character and style boasting custom woodwork, separate dining and living areas, three generously sized bedrooms and tons of storage. Fully finished basement offers a wet bar, gas fireplace and is perfect for relaxing and entertaining. The impressive double detached garage is heated and provides incredible storage space. Outside, you'll find a private, south-facing, beautifully landscaped backyard complete with a decked out pool (new pump 2024), garden shed and raised garden beds for your green thumb. Excellent access to HWY 400, top-rated schools, and public transit just steps away. (id:60626)
Royal LePage Rcr Realty
125 Lake Drive
West Grey, Ontario
Welcome to this charming 3-bedroom, 2-bathroom home nestled on over 6 acres of picturesque land, an ideal setting for anyone looking to blend country living with business potential. Whether you're seeking a serene escape or an opportunity to run your own business, this property has it all! BONUS -included, is a 15-kennel dog boarding facility, previously operated as the highly regarded Day Away Pets for 17 successful years, with over 120 loyal clients. The current owners will happily spread the word to their former clients, helping to make the launching of your business a Pawsitive experience! The home itself exudes charm and warmth, with 3 bedrooms and 2 full bathrooms, a sun-filled country kitchen with views overlooking your pastures and a finished lower level providing even more living space. The rustic design and original features of this wartime home have been lovingly maintained, while the updated conveniences offer the best of both worlds. For animal lovers, the property also boasts a barn with 5 box stalls, perfect for your horses, livestock, or other small farm animals. With the training ring on-site, this hobby farm is ideal for anyone interested in pursuing equestrian activities or hobby farming. The property itself is a peaceful retreat with over 6 acres of beautiful land, including a meadow with walking trails. Whether you're enjoying a morning coffee on the wrap around deck, tending to your animals, or simply walking through your own private paradise, the possibilities are endless. The land is perfectly suited for gardens, pastures, or expanding the farm, offering a tranquil lifestyle just minutes from Markdale's local amenities, the new hospital, schools, hiking trails, rivers and lakes. Furnace -2022, Roof-2013, Septic Inspected & Pumped -2024 (id:60626)
Exp Realty
106, 8505 Broadcast Avenue Sw
Calgary, Alberta
Elevate your lifestyle in Gateway at West District—one of Calgary’s most visionary urban communities. This stunning two-level townhouse offers over 1,800 ft² of upgraded living space with 3 bedrooms, 3 full bathrooms, a main floor office, upper bonus room, and 2 TITLED underground parking stalls. Step inside to experience the quality of a FORMER SHOW SUITE, with exceptional craftsmanship and thoughtful design throughout. Chevron-patterned wide-plank flooring adds warmth and elegance, while designer wallpapered feature walls bring character and polish. The heart of the home is the kitchen, featuring brushed gold hardware, light quartz countertops, under-cabinet lighting, and soft-close custom cabinetry. Sleek and seamless, the kitchen features custom cabinetry that conceals a dishwasher and fully integrated 36' Fisher & Paykel fridge for a refined, built-in look. Floor-to-ceiling windows fill the open-concept layout with sunshine and open onto your south-facing private patio—perfect for morning coffee, warm summer nights, or letting your pup out for a quick stroll (NO ELEVATOR REQUIRED!) The main floor office sits next to a full 4-piece bathroom, ideal for guests or a flex bedroom. Upstairs, the primary bedroom offers a private balcony, walk-through closet, and a 4-piece ensuite. Two more bedrooms, another full bathroom, and a bonus room provide flexible space for families, hobbies, or home offices. A full laundry room with side-by-side washer/dryer and folding counter adds everyday convenience. Additional features include central A/C, in-ceiling speakers, and upgraded lighting. Residents also enjoy access to the 2nd-floor owner’s lounge and an 8th-floor rooftop patio with panoramic views. Set in the heart of West District, you’re steps to parks, future retail, dining, and evolving amenities. Be sure to click on the virtual tour link! (id:60626)
Century 21 Bamber Realty Ltd.
12e 199 Drake Street
Vancouver, British Columbia
This immaculate 2-bedroom, 2-bath suite features hardwood flooring throughout and a smart, efficient layout. Enjoy corridor views of False Creek and open space over the Roundhouse Community Centre from the north-facing 75 SF tiled, covered balcony. The master bedroom fits a king-sized bed and has an ensuite. Located across from David Lam Park and Elsie Roy Elementary, you're steps to Urban Fare, the Seawall, Granville Island ferry, the Canada Line, and Yaletown´s restaurants. Pets & rentals welcome. Amenities include a gym, pool and hot tub. Move in now or invest for later OPEN HOUSE SAT&SUN 2-4PM (id:60626)
Vanhaus Gruppe Realty Inc.
158 Masters Point Se
Calgary, Alberta
WELCOME TO THIS BEAUTIFULLY DESIGNED FAMILY HOME!Located just steps from Mahogany’s Main Beach—only a 5-minute walk—this stunning corner-lot property offers the perfect blend of style, comfort, and prime location. With no neighbouring walls on two sides, this home provides enhanced privacy and an abundance of natural light throughout.Offering approximately 3,400 sq. ft. of living space, this home features 4 spacious bedrooms, a large bonus room, and 3.5 bathrooms, with potential for a side entrance—ideal for future development or a private suite. A secondary suite would be subject to approval and permitting by the city/municipality.You’ll be impressed by the 9 ft ceilings, rich hand-scraped laminate floors, central A/C, custom window treatments, and expansive windows that flood the main floor with natural light. The welcoming foyer opens to a private den/office, mudroom, powder room, and a spacious living room with a tile-faced gas fireplace.The gourmet kitchen is a standout, featuring:Modern white cabinetry with antique glass upper cabinetsUnder-cabinet lightingUpgraded stainless steel appliances, including a built-in microwave ovenWhite granite countertops that brighten the entire spaceUpstairs, you’ll find premium laminate flooring and a layout that maximizes both function and comfort:A massive primary bedroom suite with a walk-in closet, dual vanities, soaker tub, and a separate enclosed showerTwo spacious bedrooms connected by a Jack & Jill bathroomA large laundry roomA huge bonus room, perfect for movie nights, playtime, or relaxing with familyThe professionally developed basement boasts 9' ceilings, oversized windows, and a large recreation room that doesn’t feel like a basement thanks to the natural light. It includes:A spacious bedroom with a walk-in closetA full bathroomA large utility/storage roomThis basement setup is ideal for guests or a growing teenager who needs more space.Outside, enjoy the benefits of being jus t a short walk from the Mahogany Beach Club, schools, shopping, public transit, and the beautiful wetlands walking paths. (id:60626)
Maxwell Canyon Creek
1363 Park Road S
Oshawa, Ontario
An incredible opportunity to own a spacious, income-generating home in a prime South Oshawa locationjust minutes from Lake Ontario, parks, schools, shopping, Highway 401, and the GO Station. This well-maintained detached property offers 6 bedrooms, 3 full bathrooms, and a powder room, including a fully finished basement with a separate entrance and complete kitchen, ideal for an in-law suite or rental income. The main level features bright, open living spaces and plenty of room for a growing family or multi-generational living. Situated on a generous lot with a private driveway and ample outdoor space, this home is perfect for both homeowners and investors. Dont miss your chance to own a versatile home in a well-connected, family-friendly neighbourhood close to all major amenities. (id:60626)
Century 21 Leading Edge Realty Inc.
74 Centre Street
Aylmer, Ontario
This breathtaking Georgian-style manor is straight out of a magazine, impeccably maintained and beautifully updated throughout. Set on a fully fenced double lot, the property offers an exceptional outdoor oasis complete with lush landscaping, two garden sheds, a covered porch, and a freshly painted exterior that adds to its timeless curb appeal. Inside, classic charm meets modern elegance. The updated kitchen features quartz countertops, a spacious island, and a cozy eating area perfect for family gatherings. The formal dining room is a true showpiece, ideal for hosting large dinners with ease. The inviting living room boasts built-in shelving and a wood-burning fireplace, while a main-floor office or den provides valuable flexible space. Upstairs, you'll find four generous bedrooms, including a luxurious primary suite with a 3-piece ensuite featuring heated floors and a tiled shower. A full bathroom with integrated laundry adds convenience for busy households.The finished lower-level recreation room includes a gas fireplace, offering extra living space for entertaining or relaxing. With economical heating and cooling, a durable metal roof, and fresh paint inside and out, this move-in-ready home offers both style and peace of mind.Don't miss your chance to own one of Aylmers most admired homes! (id:60626)
RE/MAX A-B Realty Ltd Brokerage
2306 Bayside Circle Sw
Airdrie, Alberta
Hello, Gorgeous! Welcome to 2306 Bayside Circle SW in the heart of Airdrie's sought-after Bayside community! This immaculate 3-bedroom, 3.5-bathroom home with nearly 2,000 sq ft above grade and a fully developed basement offers exceptional flexibility and family-friendly living. Located on a quiet crescent, this beautifully upgraded property features 9 ft ceilings, quartz countertops, stainless steel appliances, maple cabinetry, hardwood flooring, and a gas fireplace. The main floor offers a private office/den, perfect for working from home, while upstairs you’ll find a spacious bonus room, upper floor laundry, and a bright primary suite with a soaker tub, separate shower, and walk-in closet. The fully developed basement with a separate entrance and private foyer offers excellent potential for multigenerational living or future suite development (subject to City of Airdrie guidelines). Additional updates include a new gas on-demand water heater. Enjoy the sunny, south-facing backyard with a full-width cedar deck and beautifully landscaped yard — ideal for summer entertaining. Located close to scenic canals, over 6 km of walking paths, and just a short walk to the nearby elementary school. This stunning home offers the perfect blend of comfort, location, and future potential — book your showing today! (id:60626)
Royal LePage Benchmark
3007 6658 Dow Avenue
Burnaby, British Columbia
Prime METROTOWN Location | Over 908 Sq. Ft. | 2 Bed, 2 Bath Corner Unit at MODA by Polygon. Luxury northwest-facing upper-floor unit with floor-to-ceiling windows showcasing stunning city skyline and mountain views. Bright and functional layout with separated bedrooms, open living/dining space, and a modern kitchen featuring sleek white cabinetry, quartz countertops, and high-end stainless steel appliances. Resort-Style Amenities: 24-hr concierge, fitness studio, lounge, pet shower, car wash station & landscaped gardens. Unbeatable Location: Steps to SkyTrain, Metrotown, T&T, Walmart, Crystal Mall, Bonsor Rec Centre, Central Park, schools & restaurants. 1 secured parking & 1 locker. **OPEN HOUSE: Sat & Sun (July 12 & 13) | 2:00-4:00 PM (id:60626)
Jovi Realty Inc.
6616 Knox Pl Sw
Edmonton, Alberta
A MUST SEE! Exceptional triple garage home 1 block from Joey Moss school in the estate lots of Keswick. Three bedroom, 2400+ sq.ft house with immaculate backyard. Step out your patio doors & enjoy your HEATED inground pool surrounded by sun warmed stamped concrete. Over $100,000 invested in this sun filled west facing private oasis that is enjoyed from beginning of May till end of September. Think staycation! Main floor is thoughtfully designed with raised living room ceiling, walk through pantry & den/office. Second level offers raised bonus room, three spacious bedrooms, separate laundry room & two full bathrooms. Primary bedroom has large 5 piece ensuite & walk in closet. Extra features include: central A/C, upgraded 150 amp electrical panel for EV needs or basement live in suite, custom blinds, no smoking/animal home, smart prog. thermostat. Designated school Joey Moss only 2 mins away. Extra wide estate lot with 44 ft frontage, offers space between neighbours & sidewalk path on south side of home (id:60626)
Ab Realty Ltd
17 Haley Court
Brampton, Ontario
Solid Brick Bungalow with In-Law Suite! Welcome to this charming, well-maintained solid brick bungalow located just minutes from beautiful Chinguacousy Park! This impeccable home features a bright open concept layout, 2 bedrooms, a powder room and 4 pc bath. Kitchen is modern with quartz countertops, stainless steel appliances and loads of counterspace! There is a separate covered entrance to a fully finished in law suite. Open living space, ideal for extended family or potential rental income. 2 bedrooms (one with an ensuite) and 2nd full bathroom. So many upgrades have been done over the years to include furnace, AC, roof, electrical panel and wiring throughout, laminate floors and pot lights. Large backyard with no rear neighbours. Garden shed for extra storage A versatile property in a prime location with loads of potential. Whether you're looking for a family home, an income property, or multi-generational living, this one has it all! (id:60626)
Exp Realty Of Canada Inc
3140 Island 1810
Georgian Bay, Ontario
Escape to your exclusive waterfront sanctuary on Bone Island. This boat-access-only retreat is nestled on a spacious 3 -acre lot with 400 feet of mesmerizing water frontage, offering you the ultimate getaway from the hustle and bustle of daily life. Enjoy relaxing on the wrap-around deck and immerse yourself in the essence of cottage life. Gather around the firepit for cozy evenings under the stars, or retreat to the enclosed patio for added privacy. Inside, the charm continues with interior windows that frame picturesque water views, while a fireplace in the main living area adds the perfect warming touch. With 3 bedrooms and 2 full bathrooms, this cottage offers ample space for hosting and entertaining. Located just a 20-minute boat ride from Honey Harbour, this private property provides the perfect blend of seclusion and accessibility. (id:60626)
RE/MAX By The Bay Brokerage


