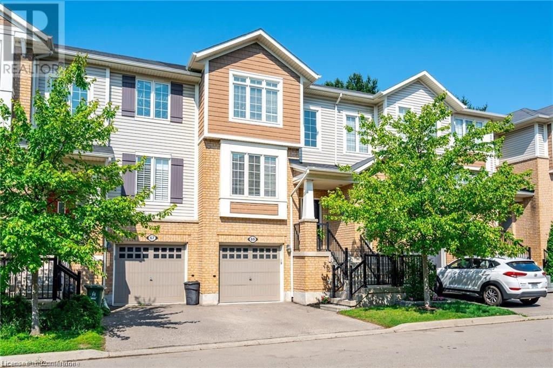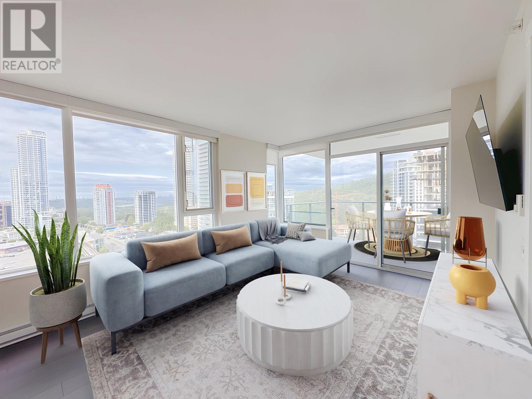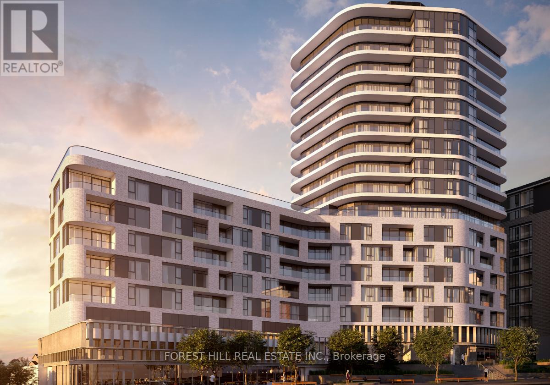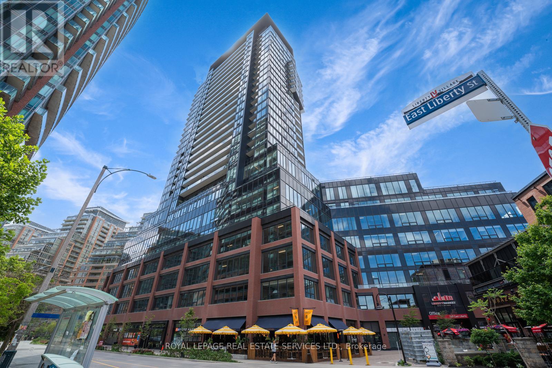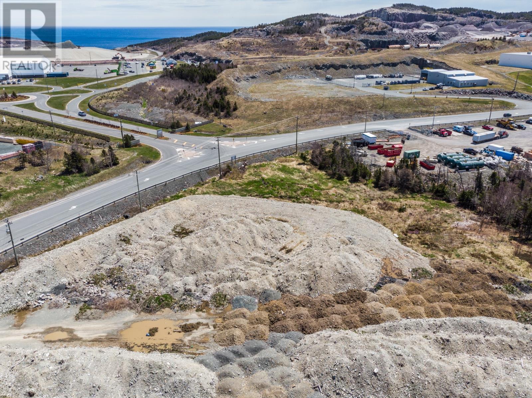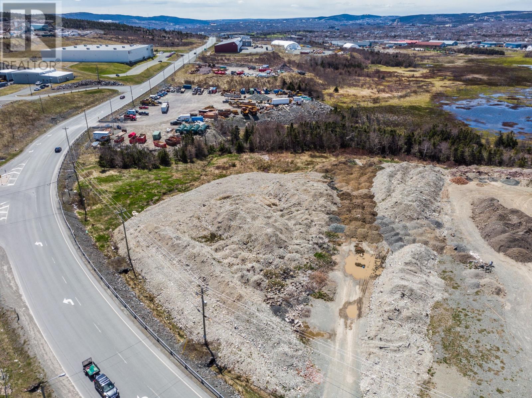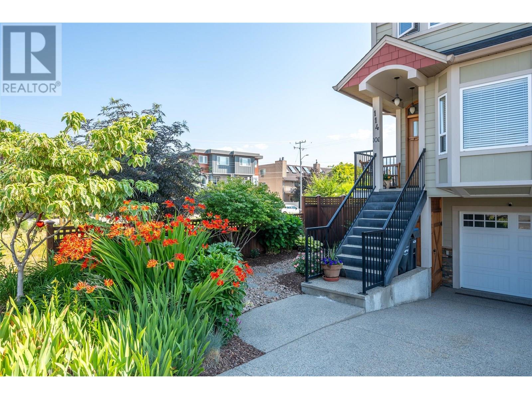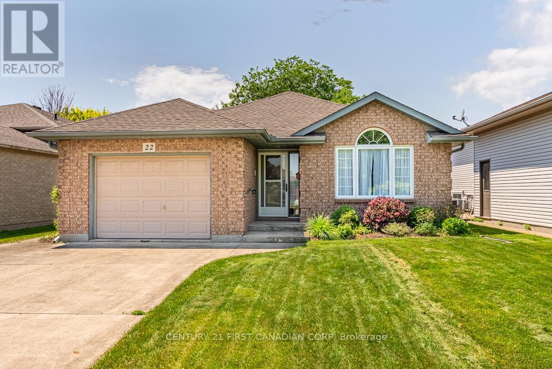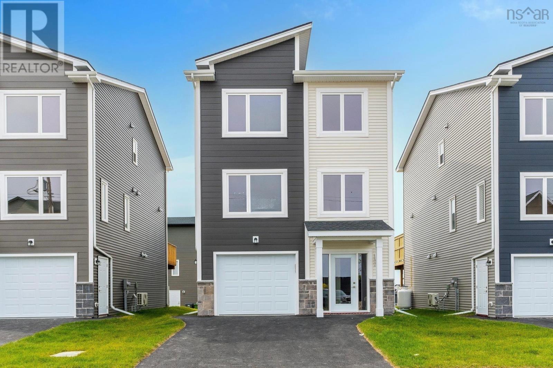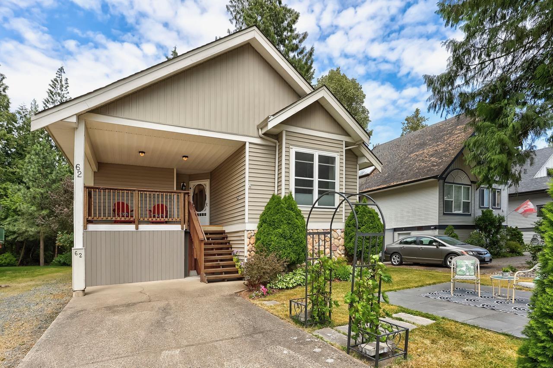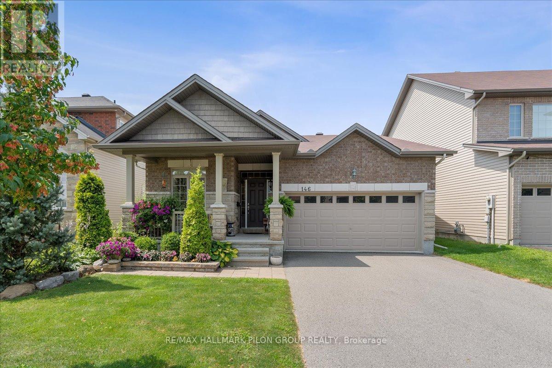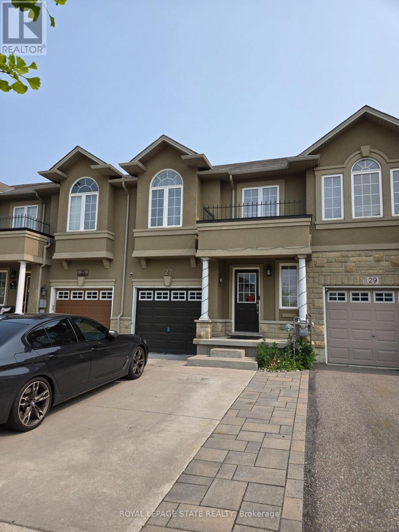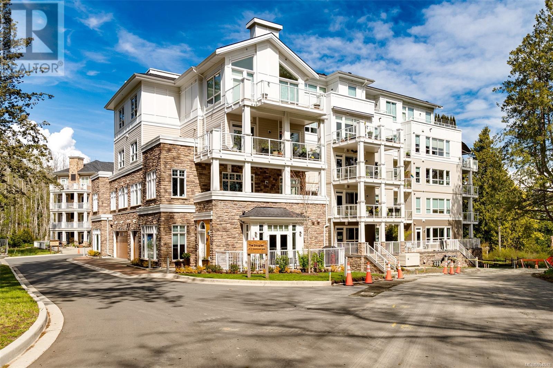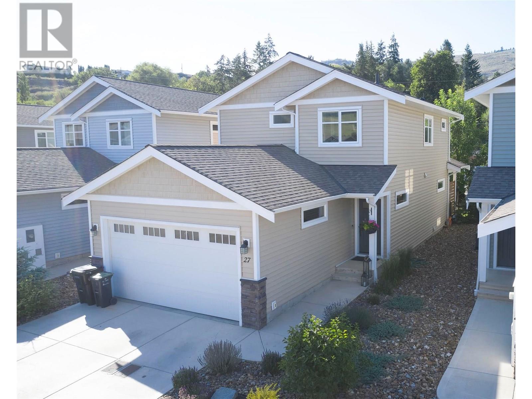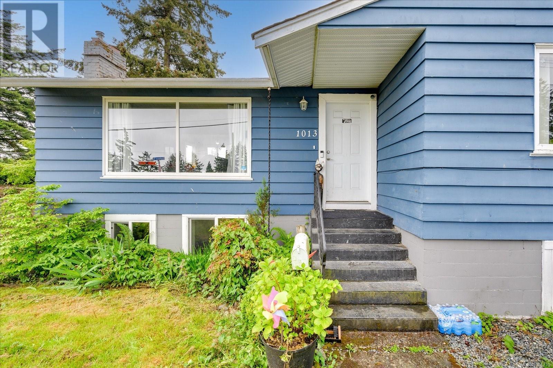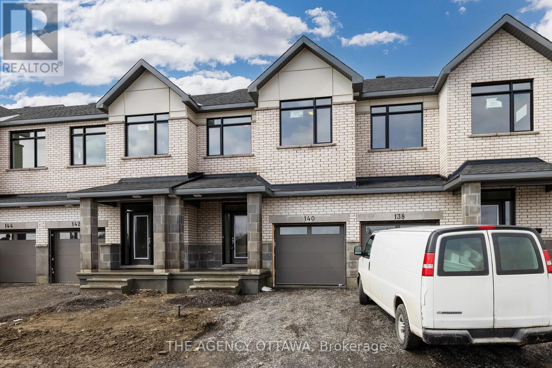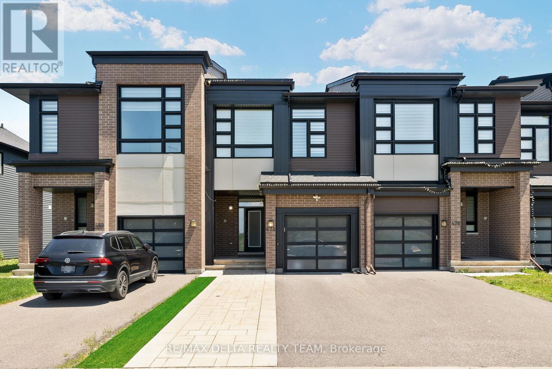69 Hepworth Crescent
Ancaster, Ontario
Welcome to Your Ideal Ancaster Home! This gorgeous Mattamy-built, 3 bed, 2.5 bath, 1,889 sqft, 3-storey townhome offers the perfect blend of functionality, style & location in the sought-after Meadowlands area. Step inside & be impressed by the pride of ownership. Neutral tones flow throughout for a clean, modern look. The second floor features plenty of living space with beautiful hardwood in the living room (popcorn ceilings removed) and dining room. The full-size kitchen with tile flooring opens into a bright eat-in area & features updated appliances including an over-the-range microwave (Aug 2022), stove (Dec 2023) & fridge (Feb 2025). A convenient 2-piece bathroom completes this level. On the third floor, you’ll find luxury vinyl plank flooring (Nov 2021) in the bedrooms including the primary featuring a walk-in closet & 3-piece ensuite, plus 2 more good-sized bedrooms & a 4-piece bathroom. On the main floor, there’s a versatile family room that could be used for a variety of needs such as a home office with sliding doors leading to the fully fenced backyard. Laundry is also on this level & features a washer (Oct 2017), dryer, sink & cabinetry for additional storage. The A/C has been serviced regularly & smoke detectors were updated in Sept 2021. The hot water tank is a rental (Oct 2021) & shingles were replaced July 2021. This property has parking for 2 vehicles in the attached garage & driveway. Located just outside the hustle & bustle of the Meadowlands core & across from a golf driving range, this home offers calm surroundings with urban convenience. Close to top-rated schools (Ancaster Meadows, Immaculate Conception, Ancaster High & Bishop Tonnos), shopping, restaurants & easy access to Hwy 403 & the Linc. With a low monthly fee of $99.68, this freehold property with common elements (POTL) provides a low-maintenance lifestyle that’s ideal for first-time buyers, families & investors alike. Move-in ready & filled with thoughtful upgrades, don’t miss out! (id:60626)
Keller Williams Complete Realty
1908 602 Como Lake Avenue
Coquitlam, British Columbia
Welcome to Uptown 1 by Bosa! This bright and modern 2 bed, 1 bath corner unit offers 748 square ft of functional living with floor-to-ceiling windows, luxurious laminate flooring, and panoramic city and mountain views from every room. Enjoy a spacious 111 square ft balcony, a stylish kitchen with quartz countertops, gas range, marble backsplash, and European appliances. Steps from Burquitlam SkyTrain, Safeway, Starbucks, Lougheed Mall, parks, and just 10 mins to SFU. Amenities include a fully equipped gym, yoga studio, sauna, steam room, and owner´s lounge. 1 parking and locker included. Pets and rentals allowed. Perfect for first-time home buyers or investors seeking unbeatable value in West Coquitlam´s most walkable, connected community. Ready to move in! (id:60626)
Real Broker B.c. Ltd.
205 - 120 Eagle Rock Way
Vaughan, Ontario
Stunning Corner Unit Condo With Split 2 Bedrooms Plus Den With Parking And Including Locker On The Same Floor. Lots of Windows Around Bringing Natural Light. Modern Kitchen With Stainless Steel Appliances and Quartz Countertop. Primary Bedroom With 3 Piece Ensuite W/Large Frameless Glass Shower. Second Bathroom 4 Piece with Medicine Cabinet and Soaker Tub. Den With Glass Pocket Door. Walk-In Closets In Bedrooms With Organizers, Beautiful Laminate Floors, Smooth Ceilings, Walk-Out To Terrace From The Primary Bedroom And Livingroom. Just Steps Away From Maple GO, YRT Bus Stop, Minutes From Highways 400 & 407, Premium Shopping, Dining, Entertainment And Parks. Amenities Include Concierge Service, Guest Suites, Party Room, Rooftop Terrace, Fitness Centre, Visitor's Parking. (id:60626)
Forest Hill Real Estate Inc.
1111 - 135 East Liberty Street
Toronto, Ontario
Sold under POWER OF SALE. "sold" as is - where is. Amazing opportunity. Luxury 2 Bdrm With 2 Baths Unit Located In The Heart Of Liberty Village With***Breath taking Views Of Lake Ontario & City Skyline*** Bright & Spacious, Functional Layout, One Locker Included, Floor To Ceiling Window, Modern Open Concept Kitchen With Quartz Counter Top & Stainless Appliance, Large Balcony, Steps To T.T.C., Exhibition, Go Station, Restaurants, Shopping, Grocery, Easy Access To QEW, 12,000 Sf Indoor/Outdoor Amenities **EXTRAS** Unit is VACANT (id:60626)
Royal LePage Real Estate Services Ltd.
365 East White Hills Road
St Johns, Newfoundland & Labrador
Strategic location near the entrance to ROBIN HOOD BAY WITH DIRECT HIGHWAY ACCESS . TWO AND AND A HALF ACRES OF CLEARED LAND , READY TO BUILD , great visibility and location for recycling companies or steel fabrication , heavy equipment, high traffic area, This land is zoned commercial industrial and is located in a prime area with great exposure . The land is cleared and ready for development, permits and hst responsibility of the purchaser . (id:60626)
Rideout Realty
365 East White Hills Road
St Johns, Newfoundland & Labrador
Strategic location near the entrance to ROBIN HOOD BAY WITH DIRECT HIGHWAY ACCESS . TWO AND AND A HALF ACRES OF CLEARED LAND , READY TO BUILD , great visibility and location for recycling companies or steel fabrication , heavy equipment, high traffic area, This land is zoned commercial industrial and is located in a prime area with great exposure . The land is cleared and ready for development, permits and hst responsibility of the purchaser . (id:60626)
Rideout Realty
366 East 18th Street
Hamilton, Ontario
Welcome to this adorable and well-kept bungalow tucked away in a family-friendly neighborhood close to everything you need! This home features 3 bright bedrooms on the main floor, a brand new kitchen and a cozy living space that's perfect for everyday living. Downstairs, you'll find a fully finished basement complete with a second full kitchen, a fourth bedroom, and plenty of space — ideal for in-law suite use, guests, or even rental potential with side door access. Outside, enjoy a private yard and quiet surroundings, all just minutes from schools, parks, shopping, restaurants, and quick highway access. It’s the perfect home for families, downsizers, or anyone looking for extra space and flexibility. Don’t miss this one – it’s full of charm and potential! (id:60626)
Century 21 Heritage House Ltd
114 Lakeview Street Unit# 101
Penticton, British Columbia
LOCATION, LOCATION, LOCATION, Welcome to your lovely retreat in beautiful Penticton, British Columbia! Nestled just steps away from the serene waters of Okanagan Lake, this charming residence offers the perfect blend of comfort, luxury, & natural beauty. Step inside to discover a thoughtfully designed layout featuring a comfortable open kitchen/dining area & a nice living space, 2 spacious bedrooms + a den, ideal for a home office, gym, or craft room. Each bedroom is complemented by its own ensuite bathroom, offering privacy and convenience for your guests. Additional features include modern appliances, & a well-maintained exterior that reflects pride of ownership. Short steps from the main living area, a private deck patio awaits, offering a secluded space to unwind and entertain with your friends & visitors. This outdoor retreat is designed to provide both intimacy & relaxation, making it ideal for enjoying our beautiful climate. A highlight of this property is its beautifully landscaped front garden, meticulously curated to create a low-maintenance greenery space for the garden lovers' enjoyment. For those who appreciate convenience, the property includes a garage, providing secure parking & additional storage space. (id:60626)
Exp Realty
22 Tanner Drive
Pelham, Ontario
Welcome to 22 Tanner Drive, an immaculately maintained all-brick bungalow nestled in one of Font Hills most sought-after, family-friendly neighbourhoods. Proudly offered for the first time since 1999, this 3-bedroom, 2-bathroom home is the perfect blend of comfort, care, and convenience. The moment you step inside you'll find a warm, open, and inviting layout that's been lovingly maintained throughout the years. Enjoy peace of mind with updated furnace and A/C (2021), and take advantage of the spacious main floor living and potential in the finished lower level. Set on a well-kept lot with mature landscaping this home offers great curb appeal and a welcoming community atmosphere. This home is ideal for families, those downsizing into a bungalow, or anyone looking for a quiet place to call home. The attached garage allows plenty of space for parking and storage. Located near grocery stores, shopping centres, schools, and all amenities this home is perfect for all types of families. Don't miss your opportunity to own this timeless bungalow in the heart of Pelham! (id:60626)
Century 21 First Canadian Corp
178 Prairie Springs Crescent Sw
Airdrie, Alberta
***WELCOME HOME*** Nestled in the PERFECT LOCATION! Backing onto the PARK & PLAYGROUND, this Gorgeous FULLY DEVELOPED & UPGRADED Family Home boasts nearly 2900ft over 3 levels. The main level showcases a Lovely Open Concept Design highlighted by 9’ Ceilings, Luxury VINYL PLANK Flooring & Expansive Windows allowing Natural Light to cascade throughout. Ideal for everyday living & entertaining, the BRIGHT & SPACIOUS Living Room w/ cozy GAS FIREPLACE, Dining Room & Gourmet CHEF’S Kitchen featuring Upgraded Cabinetry & Appliances, Stone Counters, Central Island w/ Eat-Up Bar & Corner Pantry, all showcase the beautiful GREENSPACE & PARK VIEWS. Rounding off this level is a Den/Office (or 5th Bedroom) & Powder Room. Upstairs, your Private Master Retreat offers a Large Walk-In Closet & 5pc Ensuite complete with Double Vanity, Walk-In Shower & Oversized Corner TUB. A Huge BONUS/THEATRE ROOM, 2 Additional bedrooms, another full Bath & Laundry Room complete this level. Your Fully DEVELOPED Lower Level offers an abundance of Natural Light compliments of the Oversized Windows overlooking the GREENSPACE & features a Spacious Family Room w/ additional GAS FIREPLACE, WET BAR/Kitchenette, 4th Bedroom, Full Bath & Plenty of Storage Space! Step outside into your Fully Fenced & Landscaped Backyard, where you can sit back & Relax with your favorite drink on the Large Raised Deck & enjoy the Tranquil VIEWS, BBQ & entertain Friends & Family or head over to the PARK & stroll the Pathways right outside your back gate! This Lovely Home features many recent UPGRADES including A/C, HW tank, some newer appliances & more! Prairie Springs is a Vibrant Community, surrounded by Great Schools, Walking Paths & Beautiful Green Spaces, YEAR-ROUND Outdoor Recreation & MORE, providing a prominent sense of Community, Livability & countless AMENITIES within walking distance! Simply MOVE IN & start making new memories with your Family in this Beautiful TURN-KEY Home! (id:60626)
Cir Realty
664 Maple Street
Huron East, Ontario
Back on the market! Welcome to 664 Maple Street, a gorgeous 3+1 bedroom, 3 bathroom, incredible updated bungalow in the heart of Brussels with 2752 sq ft of living space and your front yard leading right up to the Maitland River. Enjoy a long list of incredible updates (2022) including a fully renovated chef's kitchen with new flooring, stunning quartz countertops and custom cabinetry with loads of storage, new lighting, spectacular tile backsplash and all new stainless steel appliances. You'll be delighted to host family and friends in this warm and inviting open-concept home, getting food and appetizers ready and still able to carry on a conversation with your guests in the living room! The main level boasts new paint throughout, with both bathrooms undergoing a renovation (2022) including new vanities and toilets for both, and gorgeous new flooring, shower, and fixtures in the main bath near the primary bedroom. All appliances are new including the fridge, gas range, dishwasher and built-in microwave, as well as the washer and dryer in the laundry room. But it doesn't stop there! The basement houses a lovely 4th bedroom for friends and family to stay over, with the balance of the finished basement boasting a massive rec room with a gas fireplace, pool table, and amazing shuffleboard court! Sitting on a huge lot, this private, spectacular home sits on 2 connected parcels of land with the second lot fronting onto the Maitland River. Bring your friends and family outside to the huge backyard featuring a 10 x 24 deck, extra-large garden shed, and fire pit for roasting marshmallows. With loads of parking and breathtaking updates, this is an incredible opportunity for waterfront living in the heart of Brussels, don't miss out! (id:60626)
Right At Home Realty
2094 322 Higgins Avenue
Beechville, Nova Scotia
Welcome to PHASE 2!!! of Halifaxs most exciting new project. Located right next to expanding & booming Bayers Lake Shopping district. Walk to movie theatres, shopping, restaurants, and TONS of amenities including the new hospital. ATN is happy & proud to offer detached & built to fantastic standards. ATN homes always come with quartz countertops, a ductless heat pump, Bluetooth speakers in your kitchen ALL wrapped in modern finishes and colours inside and out. We have already started pouring foundations for your new home at a location that is second to none. Within 10 minutes to downtown & less than that to all highways. (id:60626)
Royal LePage Atlantic
62 14600 Morris Valley Road
Mission, British Columbia
Detached home in a gated community steps from the river. Whether you're looking for a weekend getaway or a full-time residence, this home offers it all-just 30 minutes from downtown Mission. Launch your boat just meters from your front door, and park both your RV & boat with ease on the oversized driveway. Located at the quiet end of the complex, a perfect spot for kids to ride bikes and play. Inside there is a vaulted-ceiling living area with a spacious kitchen featuring quartz counters, a farmhouse sink, and generous cabinetry. The primary bedroom fits a king-size bed and includes a full ensuite. Large covered back deck with greenbelt views. The private lot also features a stamped concrete front patio, and a second covered front deck perfect for a porch swing. Downstairs offers ample storage, a dedicated kayak area, room for bikes, holiday decorations, or a man cave. Enjoy a newly rebuilt rec centre with an indoor pool, hot tub, gym, and more. (id:60626)
Exp Realty
27 Waterbridge Street
Stoney Creek, Ontario
Sold 'as is' basis. Seller has no knowledge of UFFI. Seller makes no representation and/or warranties. All room sizes approx. (id:60626)
Royal LePage State Realty Inc.
11205 10 Av Nw
Edmonton, Alberta
Majestic custom built 2-storey home in highly sought after Twin Brooks! With over 4000 sq ft of livable space, soaring ceilings and open to below concept, this home excites all who enter. Towering windows throughout the main floor flood the home with natural light daily! Gleaming hardwood and tile on the main, with an updated kitchen and granite countertops. This 5-bedroom, 4-bathroom home offers a versatile layout with a bedroom and bathroom on the main, three generously sized bedrooms upstairs, and an additional bedroom in the basement. The impressive primary suite has a 5-piece ensuite and large walk-in closet. The finished basement has an enormous rec room, bar, 5th bedroom and full bath. Soak up the sunshine from the composite deck in the expansive backyard. Updates include shingles, AC unit, furnace and hot water tank. Superb location with great schools, parks, LRT/transportation, Anthony Henday access, and other amenities close by. This masterpiece of a home is move in ready and waiting for you! (id:60626)
RE/MAX Excellence
146 Esterbrook Drive
Ottawa, Ontario
Nestled on a quiet street in Bradley Estates, this charming 2-bedroom bungalow combines comfort with style. The home's inviting facade, landscaped gardens & expansive front porch create a warm welcome. Inside, gleaming tiled & light-colored hardwood floors enhance the thoughtfully designed interior. A versatile front bedroom, perfect as a den or guest room, is close to a full bathroom. The impressive eat-in kitchen featuress rich cabinetry, granite countertops, stainless steel appliances, stylish backsplash & a large island. It overlooks the adjacent great room w/ a cozy gas fireplace. The tranquil primary bedroom at the back of the home features a vaulted ceiling, double closets & spa-like ensuite w/ glass shower & soaker tub. The main floor also includes laundry & access to the double car garage. The unspoiled basement has potential for a recreation room, third bedroom, gym & bathroom rough-in. The sun-filled backyard w/ a stone patio & pergola is perfect for relaxation. Walk to the Prescott Russell Trail & enjoy nearby amenities. (id:60626)
RE/MAX Hallmark Pilon Group Realty
27 Waterbridge Street
Hamilton, Ontario
Sold 'as is' basis. Seller has no knowledge of UFFI. Seller makes no representation and/or warranties. All room sizes approx. (id:60626)
Royal LePage State Realty
203 3110 Havenwood Lane
Colwood, British Columbia
NO GST - Pacific Landing is an Award Winning Waterfront Development just steps to a Sandy Beach with Access to over 650 ft of Shoreline, the Lagoon's Bird Sanctuary (Blue Herons and Bald Eagles) , Hatley Castle, Royal Roads University with it's beautiful gardens & forested trails and the nearby Galloping Goose Trail system !Gorgeous 2nd Floor Suite has 10ft ceilings, 2 Beautiful Bedrooms , 2 Full Bathrooms, open concept living, Gourmet Kitchen w/ Designer Cabinetry, Quartz Countertops, Stylish Appliances BONUS ! Heat Pump - Air Conditioning and Hot Water On Demand ! List of Features include Engineered Hardwood Flooring, Cozy Gas Fireplace, Heated Ceramic Floors and Wonderful Upgrades etc... Secure Underground Parking, Rentable, Pet Friendly and Separate Storage and Bike Storage. Large Deck to Relax with Friends with gas hook up. Gardeners will really appreciate the onsite community garden. Seller is Relocating and Very Motivated ! (id:60626)
RE/MAX Camosun
33 Setonstone Green Se
Calgary, Alberta
An incredible opportunity in the heart of Seton, SE Calgary—this beautifully built, 1-year-old home comes with a fully legal 2-bedroom basement suite, offering an ideal mortgage helper or space for multigenerational living. The legal suite has its own private entrance, separate laundry, full kitchen, and a spacious, thoughtfully designed layout, making it perfect for tenants or extended family.The main home is impressively spacious and fully upgraded. The open-concept main floor features a modern kitchen with premium finishes, stainless steel appliances, quartz countertops, and a large island—ideal for entertaining. The kitchen flows seamlessly into the dining and living areas, creating a bright and inviting space. A private office, perfect for working from home, and a stylish half-bath complete the main level.On the upper floor, you'll find three generous bedrooms, including a luxurious primary bedroom with a walk-in closet and a beautifully finished ensuite. There's also a versatile bonus room, upstairs laundry for convenience, and a well-appointed main bathroom.Located on a quiet, fully developed street, this home also offers completed landscaping and a spacious rear deck—ready for summer enjoyment. With easy access to Seton's many amenities, including shopping, schools, and the South Health Campus, this home checks every box for both homeowners and investors. (id:60626)
Renzo Real Estate Inc.
6635 Tronson Road Unit# 27
Vernon, British Columbia
Beach Walk Villas is located in the heart of the Okanagan Landing area, and true to its name, the beach is just a short walk away. This unique, fully detached two-story, almost 1700 sq ft three-bedroom home boasts pride of ownership. With upgraded appliances, quartz countertops throughout, and a modern, bright feel, you will be impressed. On the main floor, the kitchen, dining room, and living room are open, with patio doors leading to the private back patio and a natural gas barbecue connection, making this area perfect for entertaining. Continuing on the main level, there is a powder room, mudroom, and a two-car garage for easy access when unloading your groceries and for daily living. Upstairs is well laid out with a nice-sized laundry room, two bedrooms, and the primary suite, which includes a lovely built-in electric fireplace and TV, a walk-in closet, and a luxuriously finished en suite with a double sink vanity and large tile shower. The backyard is fully fenced for your beloved pets, and within the strata complex, there is a playground and shared green space for kids to play. This home still has 5 years of New Home Warranty left, so if you are looking for an easy-living Okanagan property to just move in and start enjoying, this is it! (id:60626)
Royal LePage Downtown Realty
1013 Strathmore St
Nanaimo, British Columbia
Discover this beautifully maintained 4-bedroom, 2-bathroom home, perfectly situated in the vibrant heart of the city, offering both charm and investment potential. This versatile property includes a mortgage-helping suite and a detached shop equipped with a heat pump, ideal for a variety of lifestyles. The main level welcomes you with a bright and airy open-concept living and dining area, featuring a cozy natural gas fireplace that adds warmth and ambiance. The updated kitchen is a chef’s delight, boasting modern appliances and ample storage. Original hardwood floors, meticulously refinished, bring timeless character, while contemporary upgrades like a high-efficiency gas furnace and thermal windows ensure comfort and energy savings. Downstairs, a fully separate 2-bedroom, 1-bathroom suite with its own laundry provides an excellent opportunity for rental income or accommodating extended family. The private, south-facing backyard is a true retreat, fully fenced for security and featuring a spacious deck perfect for entertaining, a firepit for cozy evenings, a dog run for pet lovers, and direct access to the heated detached shop—ideal for hobbies, a home office, or additional storage. Zoned R5, this property offers incredible flexibility, allowing up to 4 dwelling units in no more than 2 buildings, such as two duplexes, a fourplex, a house with a suite and a carriage house, or other configurations, making it a prime opportunity for investors or multi-generational households. Located within walking distance to the ocean, scenic parks, the hospital, top-rated schools, and major grocery stores, this home combines convenience with a vibrant urban lifestyle. Ample parking adds to the practicality, while the home’s charm makes it truly special. Don’t miss this rare chance to own a property with endless possibilities in a prime location. All measurements are approximate and should be verified if important. Schedule a viewing today to explore the potential. (id:60626)
Royal LePage Nanaimo Realty (Nanishwyn)
140 Sencha Terrace
Ottawa, Ontario
Welcome to this beautifully upgraded 3-bedroom, 2.5-bathroom townhome in the heart of Barrhaven. Built by Claridge, this Walton Model offers a functional design and over $40,000 in upgrades.Step inside to a spacious foyer, leading to an open-concept dining room, kitchen, and great room, perfect for entertaining. The kitchen boasts 40/42" upper cabinets, upgraded quartz countertops, and a stylish backsplash. A mudroom and powder room completes the main level. Upstairs, the primary suite features a walk-in closet and 4-piece ensuite, while two additional bedrooms and another 4-piece bath provide ample space for family or guests.The finished basement adds a versatile rec room, ideal for a home office, gym, or play area. Additional upgrades include six brand new appliances, upgraded interior door hardware, railings, hardwood flooring, enhanced carpet with HD underpad, and more! Located in a sought-after neighborhood, this home is close to schools, parks and shopping. (id:60626)
The Agency Ottawa
478 Trident Mews
Ottawa, Ontario
Step into modern comfort and timeless design in this beautifully upgraded Calypso model by Urbandale, nestled on an upgraded lot with no front neighbours for added privacy and curb appeal. The stunning living room features 15-foot ceilings and a wall of windows, flooding the space with natural light. Elegant paneling (2024), a lime-washed linear gas fireplace (2025), and built-in surround sound speakers complete the space. The chef's kitchen includes an upgraded coffee bar with glass cabinetry, spice rack, double waterfall edge island, quartz countertops throughout, and premium appliances. Upstairs, enjoy upgraded carpet, second-level laundry, and a generous primary bedroom with an oversized glass shower in the ensuite. Smart home features include remote-controlled blinds throughout, a smart thermostat, front door lock, and a mesh internet system with seamless indoor/outdoor coverage. Additional highlights include pot lights throughout and a finished basement with an electric fireplace, perfect for movie nights. Step outside to your private backyard retreat featuring interlock (2022), an integrated gas fireplace, PVC deck (2022), and a fully fenced PVC yard. Lighting, outdoor speakers, additional outlets, and gas hookups at the front and back, along with a gazebo equipped with a fan, make it ideal for entertaining. The garage includes storage shelving and a generator hookup, while the extended driveway offers a total of 4 parking spaces, completing this exceptional home. We weren't lying when we said this one is truly move-in ready. Located in a family-friendly community close to shopping, restaurants, transit, schools, walking trails, parks, splash pads, and tennis, pickleball, and basketball courts. (id:60626)
RE/MAX Delta Realty Team
707 162 Victory Ship Way
North Vancouver, British Columbia
Location and lifestyle don´t get much better in the vibrant Lower Lonsdale community! Offering an executive one-bedroom suite with luxury finishings throughout including granite countertops, stainless steel appliances, gas cooktop, AIR CONDITIONING, in-suite laundry and a cozy fireplace. Soak in stunning views of the North Shore Mountains and Vancouver Harbour through to Downtown Vancouver and Stanley Park from the oversized 122 square foot balcony. 'Atrium at the Pier´ offers a fantastic amenity space and party room, and residents have direct access to the world-class amenities at the adjacent Pinnacle Hotel which include a lap pool, hot tub, steam room, sauna, exercise room, meeting room, and massive patio which offers stunning views. Spend an afternoon at Lonsdale Quay, take a stroll along the waterfront, take the Seabus to the city, or visit one of the boutique shops, award-winning restaurants, or trendy breweries - all of which are right at your doorstep. (id:60626)
Oakwyn Realty Ltd.

