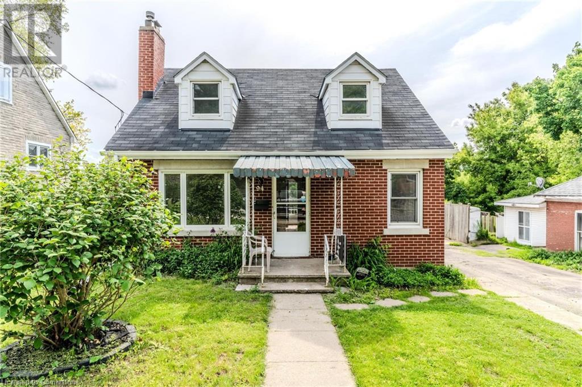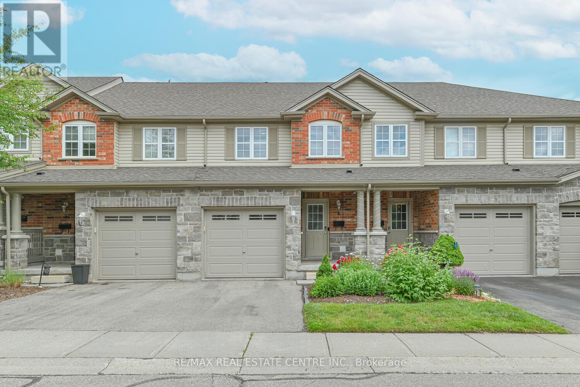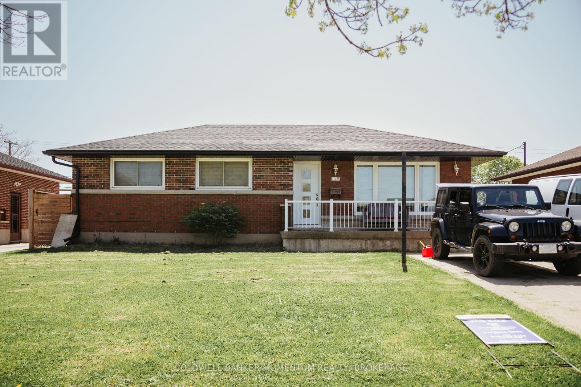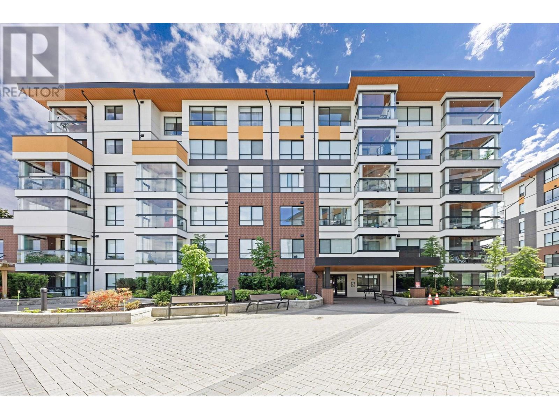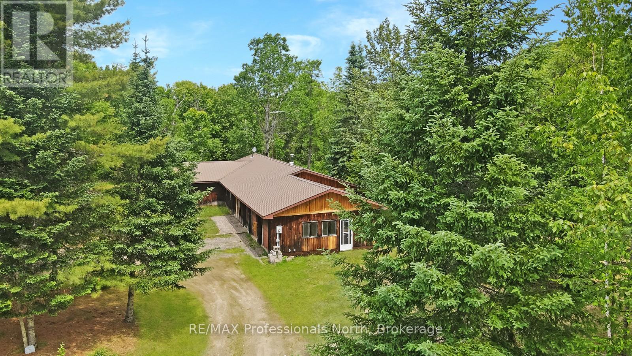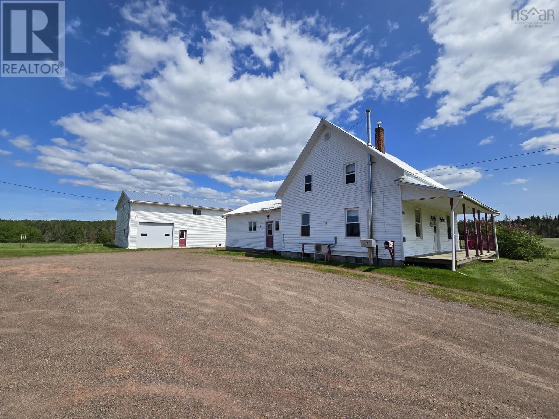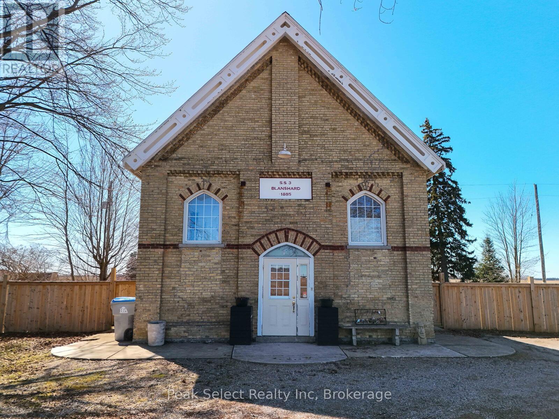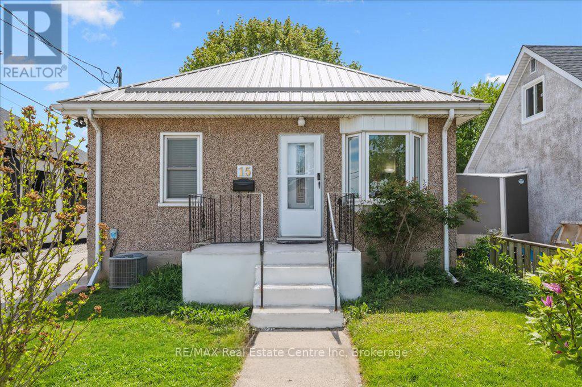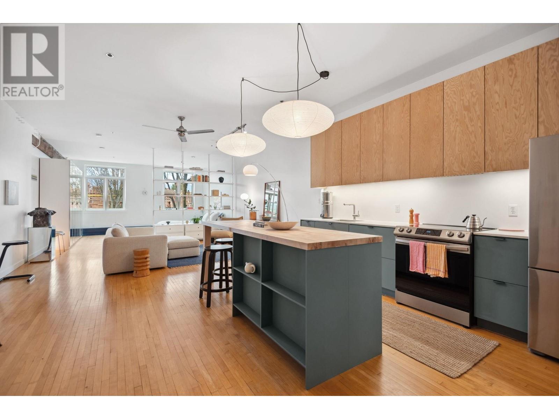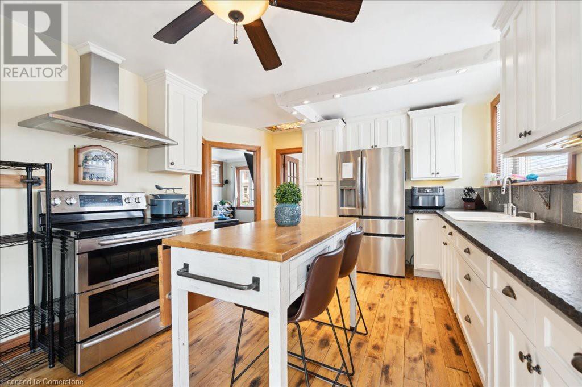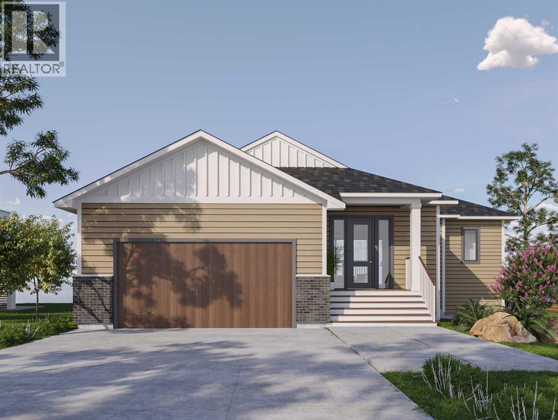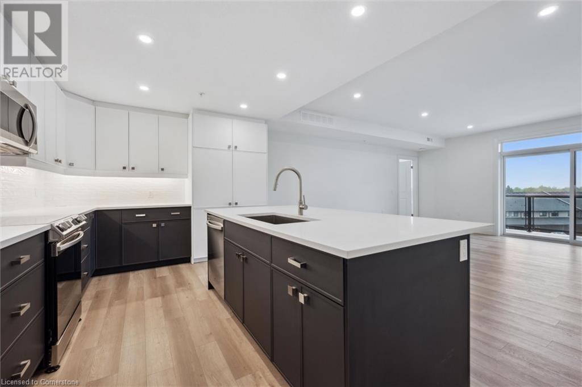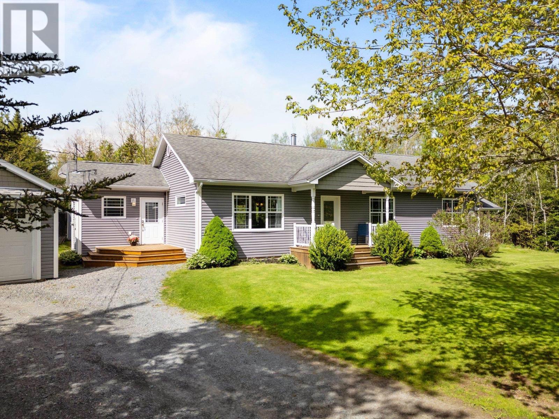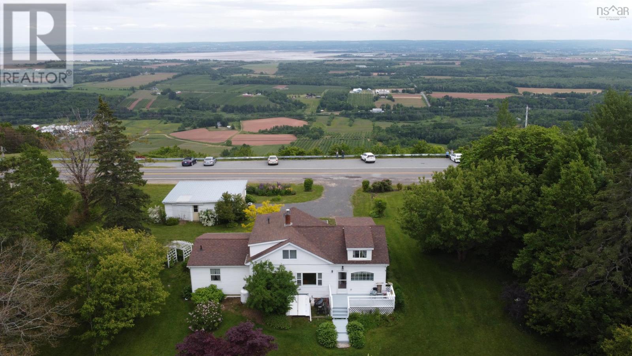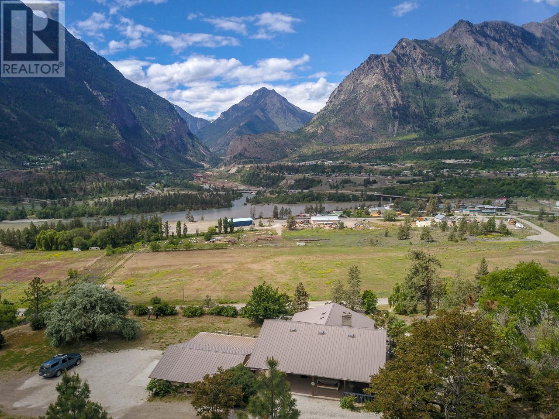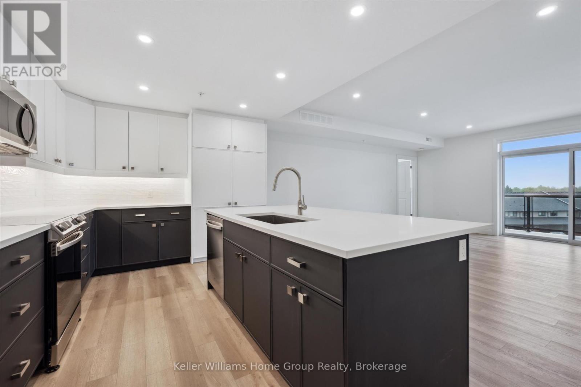94 Beech Avenue
Cambridge, Ontario
Welcome to 94 Beech Avenue – A Hidden Gem in Highly Desirable Hespeler! This charming 1.5-storey home offers 3 spacious bedrooms, 2 full bathrooms, and a fully finished basement with in-law suite potential – complete with a rough-in for a kitchenette. Ideal for families or multi-generational living! Enjoy a fully fenced backyard perfect for kids, pets, and summer gatherings, plus parking for up to 4 vehicles. Located just steps from downtown Hespeler, you'll love being close to local shops, cozy cafes, a bakery, and the library. Situated in a sought-after school district and only 5 minutes to Highway 401, this home offers both convenience and community. Don’t miss your chance to live in one of Cambridge’s most vibrant neighbourhoods! (id:60626)
Right At Home Realty Brokerage Unit 36
4 - 535 Margaret Street
Cambridge, Ontario
Exceptional curb appeal, beautifully upgraded, 2-storey townhome with walk-out basement and backing onto a serene ravine this home has it all! Featuring a charming stone and brick façade, welcoming front porch, and modern open-concept layout with quartz countertops and stainless steel appliances, every detail is thoughtfully designed. Enjoy outdoor living on the spacious private deck with no homes behind. Perfect for relaxing or entertaining with peaceful treed views. The bright walk-out basement offers a versatile flex space ideal for a home office, gym, or guest suite. Located just steps to the river, close to all amenities, and with quick highway access, this move-in-ready gem is perfect for first-time buyers, downsizers, or investors looking for a home that blends style, comfort, and location. (id:60626)
RE/MAX Real Estate Centre Inc.
136 Maple Leaf Lane
Fort Mcmurray, Alberta
Do you want all the space for all your things but still be in the Heart of Timberlea? A rare opportunity awaits at 136 Maple Leaf Lane, where there's room for everyone, and all the toys, on a 9000 sqft lot, with two double garages, an alleyway, and expanded parking. This 5 bedroom, three full bath home offers a meticulously kept attached double garage, a double detached garage, and additional parking for 5 more vehicles and/or your RV. The master bedroom features double closets and a private ensuite with separate tub and shower. The additional bedrooms are a decent size, having 3 on the main, and two on the lower level. The eat in kitchen has seen renovations including countertops, subway tile backsplash, and flooring. Many fixtures have been updated, as well as new stove, dishwasher, washer and dryer in 2024. The downstairs flex/rec/family room is gigantic and cozy for movie nights!! There is also a convenient separate side entry to this fully finished basement, in case you wanted to convert it down the road! Just steps outside, within walking distance are two high schools, and two more middle schools. Shopping and entertainment are also nearby. This home is well kept and well loved, but ready for a bigger family and more toys! (id:60626)
People 1st Realty
4079 Sawgrass Street Nw
Airdrie, Alberta
**OPEN HOUSE JULY 20 | 1:00 PM TO 3:00 PM** **STUNNING DETACHED HOME | 3-Bed | 2.5 Bath | LOADED WITH UPGRADES | BRAND NEW | IMMEDIATE POSSESSION.** Welcome to 4079 Sawgrass Street NW, where luxury meets functionality. This newly constructed amazingly designed FRONT ATTACHED GARAGE home by Hopewell. The open layout welcomes you, offering MODERN UPGRADES and meticulous attention to detail. The gourmet kitchen boasts a generous size, cabinets to ceiling, exquisite quartz countertops, high-end appliances, and designer features. Imagine entertaining in the spacious dining area, adjacent to the cozy living room and large windows that invite natural light into the space. A convenient MAIN FLOOR DEN with half bath offers the perfect spot to accommodate extended family or home office. Upstairs, discover a roomy master suite – your retreat for unwinding after a long day - a stylish ensuite, and large walk-in closet. The brightly lit bonus room is perfect for movie nights or cherished family time. Completing the upper floor are two additional spacious bedrooms, a practical laundry room, and a well-appointed main bath, ensuring comfort and convenience. The unfinished basement with 9 ft ceiling, side entry is a blank canvas for your family's needs. Located on a quiet street in Sawgrass Park one of Airdrie’s upcoming community, quick access to range of amenities, including school, hospital, shopping/dinning at cross iron mills, Deerfoot highway. All this with a 10-year new home warranty. Don’t let this slip away, call your favorite realtor to book a showing. (id:60626)
Exp Realty
32 Sunrise Terrace
Cochrane, Alberta
****OPEN HOUSE SATURDAY JULY 26, and SUNDAY JULY 27 11:00am-1:00pm****Welcome to 32 Sunrise Terrace — a fully finished 4-bedroom, 3.5-bathroom two-storey home nestled on a quiet street in the heart of Sunset Ridge. Offering a seamless blend of comfort and function, this home features an attached heated garage, a bright and open main floor with 9’ ceilings, and a south-east facing backyard that fills the space with natural light all day long.The main floor showcases a spacious kitchen with extended built-in cabinetry into the dining area, a large back hall mudroom with ample storage, and seamless flow perfect for everyday living and entertaining. Step outside to a two-tiered deck surrounded by mature trees, lush landscaping, and two garden sheds.Downstairs, enjoy a media room with built-in surround sound, a cozy flex space with fireplace, a dry bar with mini fridge, and a versatile fourth bedroom ideal for guests or a home office. Upstairs offers a generous bonus room and a primary suite with a charming peek-a-boo mountain view.Additional features include central vacuflo rough-in, front yard irrigation rough-in, and laneway access at the back. Located within walking distance to the K–8 school and just steps from a stunning 6-acre park with walking paths, a playground, and a water feature — this home delivers the perfect blend of comfort, convenience, and community. (id:60626)
Real Broker
4942 Coventry Lane
Ladysmith, British Columbia
Tucked away in a premium location backing onto Trillium Park, this home offers peace and privacy with a lush, natural ravine as your backdrop. Whether you're hosting guests or enjoying a quiet moment, the fully fenced, landscaped backyard is a serene escape, complete with a stamped concrete patio, mature garden, and powered garden shed—perfect for storage, hobbies, or even a cozy outdoor office. Inside, the well-designed floor plan features 2 bedrooms, 2 bathrooms, a den, and a bright, open-concept living area. The classic kitchen includes a sit-up island—ideal for casual meals or socializing. A gas fireplace adds warmth and charm, while large windows frame views of the greenery. Other highlights include laminate flooring throughout, air conditioning, a laundry area with work sink in the garage, and a new roof from 2018. This 55+ bare land strata community is pet-friendly and offers convenient RV and boat parking for owners. Enjoy comfort, nature, and community—all in one place (id:60626)
RE/MAX Island Properties
149 Sullivan Avenue
Thorold, Ontario
A great home for investors or work from home owners. A large professionally built 2 storey garage/ workshop 18x24 can also serve as a back inlaw residence. Garage has in -floor heating, plumbing and a full gas line to operate as an apartment. Double sliding doors to large concrete patio and a loft with skylights. This could be a great recreation area above the shop. The cost to build with permit was over 100K. The house has a second kitchen with a side entrance to be used as a further rental apt. This property offers loads of income potential.!! This could lower costs to a family or trade person. Being close to a major highway, schools and shopping suits families wanting a well established area. NOT your usual bungalow. (id:60626)
Coldwell Banker Momentum Realty
481 Falmouth Dyke Road
Falmouth, Nova Scotia
Visit REALTOR® website for additional information. Motivated sellers, quick closing available. Tastefully and extensively renovated and updated home in Falmouth, in a neighbourhood of fine properties. Short drives to Ski Martock, Avon Valley golf, Hwy 101, and the town of Windsor. Only 20 mins to Wolfville and Acadia University, and 35-40 mins to Halifax. Comfort, style, privacy, lush surroundings, and many features incl: private backyard oasis with above ground pool, basketball court, detached finished dbl garage with guest suite incl 3 piece bath, open concept main floor with sophisticated trim and finish work, new flooring, gourmet kitchen, lg living and dining areas, and lg mudroom with backyard access. 4 beds and 3 baths, including an impressive master suite with walk through closet and ensuite bath. Additional family rooms on both lower levels. Extensive renovations and updates throughout, and a true 'move-in ready' home. (id:60626)
Pg Direct Realty Ltd.
505 11639 227 Street
Maple Ridge, British Columbia
Price Reduced!!! Highpointe - an award-winning development nestled beside 7-acre parkland and offering breathtaking Golden Ears Mountain views. This stunning 2BR + 2BA courtyard-facing, bright, quiet, corner unit features a 93sq.ft Luman solarium for year-round outdoor living. Enjoy the kitchen with Silestone quartz counters, 5-burner gas stove, wall oven, high-end SS appliances, & soft-close cabinetry. Warm up by the Napoleon fireplace in the spacious living room with 9' ceilings and luxury vinyl flooring throughout. Central A/C, HRV, and EV-ready parking ensure comfort and convenience. Includes upgraded large storage locker & access to guest suite. Easy access to shopping, restaurants, Lougheed Hwy, West Coast Express & transit. Showings by appointment only; short notice is Ok. Open House: July 19th & 20th (Sat/Sun), 2-4 PM (id:60626)
Stonehaus Realty Corp.
11601 Highway 118 Highway
Dysart Et Al, Ontario
Located just 10 minutes from the vibrant community of Haliburton, this spacious and private property offers the perfect setting for family living or year-round cottage life. Enjoy easy access to local amenities including schools, parks, restaurants, shopping, healthcare, and recreational programs - everything a growing family needs. Set in the desirable area of West Guilford, you'll also be just minutes from the local community centre, West Guilford Shopping Centre, public beach, and boat launch. With riverfront access on the Gull River, this property connects to both Green Lake and Pine Lake, offering miles of boating, fishing, and paddling opportunities right from your doorstep. The included additional lot on the point provides gradual river access, perfect for young swimmers or launching canoes and kayaks. The home features an open-concept layout all on one level, with approximately 2,000 sq ft of living space ready for your finishing touches. With 3 bedrooms, 3 bathrooms, and a spacious design, there's room for the whole family. An oversized double car garage offers plenty of storage or workshop potential. Whether you're looking to customize your dream home or create a family cottage for generations to enjoy, this property delivers privacy, space, and a great location close to town and the water. (id:60626)
RE/MAX Professionals North
270 Fraser Road
Harmony, Nova Scotia
Endless possibilities with this one of a kind property! Featuring approximately 227 acres with a variety of gravel roadways, this property has hobby farm written all over it with many possible uses. In addition there is a two-storey 40x36 garage/barn with two 10 foot doors - great for whatever use you decide upon for the land, or as a super deluxe man, and/or woman, cave - there's room for both. The house, which definitely needs some updating, is a very well kept older home with three bedrooms upstairs, and main floor laundry. There is a woodstove in the kitchen and the den making this a cozy spot to call home. Nice country setting with income potential. (id:60626)
Royal LePage Truro Real Estate
5323 Line 6
St. Marys, Ontario
Experience a little piece of rural paradise! This lovely old schoolhouse, built in 1885, beautifully mixes historic charm with modern comfort, all set against the gorgeous scenery of the South Perth countryside. The original brick exterior of this carefully renovated home welcomes you into a space where warm hardwood floors and wooden beams create a cozy and inviting atmosphere.Located on a peaceful paved road, this property offers a wonderful escape for anyone wanting to enjoy the quiet of country living while still being near the conveniences of St. Marys, surrounded by beautiful farmland. With three comfortable bedrooms and two bathrooms, theres plenty of space for a growing family or guests.The open living area is light and airy, thanks to the skylights, and features exposed brick, built-in bookshelves, and lovely stained-glass windows that add a special touch of warmth and character. Sitting on a spacious lot of nearly half an acre, the outdoor area is just as inviting, featuring a large covered deck with peaceful views, ideal for outdoor meals and gatherings.Plus, with plenty of parking space for up to 10 vehicles, you have room for all your recreational gear, whether its RVs, boats, or trailers, so youre always ready for adventure. This is your chance to own a piece of history, spend evenings by the fire pit under the stars, and create wonderful memories in a home that radiates charm. Welcome to 5323 Line 6, a timeless escape waiting for you! (id:60626)
Peak Select Realty Inc
15 Jarvis Street
Cambridge, Ontario
15 Jarvis St is a fantastic 3-bdrm bungalow offering bright & beautifully remodeled space nestled on quiet dead-end street in the heart of Cambridge! This is the perfect home for downsizers, first-time buyers, young families or investors. As you approach you'll immediately notice the newer metal roof (approx. 2021) & private concrete driveway. Step into spacious living room where solid hardwood floors, crown moulding & 3 large windows invite natural light to fill the space-ideal spot to relax & unwind. Open-concept kitchen is truly the heart of the home featuring leathered granite counters & backsplash, high-end white cabinetry W/dedicated pantry cupboard, S/S appliances & rustic wood beam W/ample pot lighting. 2 main-floor bdrms including standout primary W/striking wood feature wall, vaulted ceiling with skylight, full wall of closets & garden doors leading directly to the backyard. Completing this level is 4pc bath W/deep soaker tub, separate shower & modern vanity. Downstairs the fully finished basement provides add'l living space W/welcoming rec room & 3rd bdrm. Step outside to fully fenced backyard that's made for enjoying summer evenings complete W/brand new 12 X 10 patio (2024) & large shed W/hydro-perfect for hobbyists or storage. 220 amp service at the corner of the house is already installed & ready for a hot tub. Many updates throughout: new trim & flooring, PEX plumbing & all windows replaced within the last 10 yrs. Updated electrical panel & wiring (2022), renovated bathroom (2022), Water heater 2021, New fence 2022, plus newer appliances including dishwasher & AC (2022), washer/dryer (2023) & fridge (2024) providing you with peace of mind for yrs to come! Just steps from scenic trails along the river, Galt Collegiate Institute & Gordon Chaplin Park. Nearby to shopping centre with Starbucks, restaurants & more! Short walk to downtown Galt's boutiques, fine dining & riverside parks. Its a location that perfectly balances tranquility with convenience! (id:60626)
RE/MAX Real Estate Centre Inc
209 2556 E Hastings Street
Vancouver, British Columbia
Welcome to L´Atelier! Originally "Forsts", a 1930´s department store, this one-of-a-kind, Georgie Award-winning Heritage Conversion located in the heart of Hastings Sunrise was completed by Paul Merrick Architects in 1995. This beautiful, bright, open-concept unit is 872 square feet with ceilings reaching past 9 feet, and features original hardwood maple floors throughout. A complete custom kitchen renovation provides expansive space for entertaining flowing seamlessly into the living area. Washer dryer hookups in suite, or take advantage of the shared laundry just down the hall. This unit has been freshly painted, meticulously cared for, and is awaiting its new owner! This unique live / work building is full of character and endless potential, with pets and rentals allowed. Enjoy the rooftop terrace featuring two large BBQs and views of the mountains, ocean, city and beyond. Sited steps away from restaurants, groceries, and cafes with quick access to rapid transit, recreation, and parks. (id:60626)
RE/MAX Masters Realty
15 Jarvis Street
Cambridge, Ontario
15 Jarvis St is a fantastic 3-bdrm bungalow offering bright & beautifully remodeled space nestled on quiet dead-end street in the heart of Cambridge! This is the perfect home for downsizers, first-time buyers, young families or investors. As you approach you’ll immediately notice the newer metal roof (approx. 2021) & private concrete driveway. Step into spacious living room where solid hardwood floors, crown moulding & 3 large windows invite natural light to fill the space—ideal spot to relax & unwind. Open-concept kitchen is truly the heart of the home featuring leathered granite counters & backsplash, high-end white cabinetry W/dedicated pantry cupboard, S/S appliances & rustic wood beam W/ample pot lighting. 2 main-floor bdrms including standout primary W/striking wood feature wall, vaulted ceiling with skylight, full wall of closets & garden doors leading directly to the backyard. Completing this level is 4pc bath W/deep soaker tub, separate shower & modern vanity. Downstairs the fully finished basement provides add'l living space W/welcoming rec room & 3rd bdrm. Step outside to fully fenced backyard that’s made for enjoying summer evenings complete W/brand new 12 X 10 patio (2024) & large shed W/hydro—perfect for hobbyists or storage. 220 amp service at the corner of the house is already installed & ready for a hot tub. Many updates throughout: new trim & flooring, PEX plumbing & all windows replaced within the last 10 yrs. Updated electrical panel & wiring (2022), renovated bathroom (2022), Water heater 2021, New fence 2022, plus newer appliances including dishwasher & AC (2022), washer/dryer (2023) & fridge (2024) providing you with peace of mind for yrs to come! Just steps from scenic trails along the river, Galt Collegiate Institute & Gordon Chaplin Park. Nearby to shopping centre with Starbucks, restaurants & more! Short walk to downtown Galt’s boutiques, fine dining & riverside parks. It’s a location that perfectly balances tranquility with convenience! (id:60626)
RE/MAX Real Estate Centre Inc.
6 Lake Mcgregor Drive
Rural Vulcan County, Alberta
Seize a rare opportunity to craft your dream lakefront lifestyle with this exceptional build by District North Development. Escape the city's clamor and embrace unparalleled luxury in this expansive open-concept bungalow. Designed to maximize both space and breathtaking views, this residence offers a seamless blend of comfort and sophistication. Imagine waking up to panoramic lake vistas from your primary suite, complete with a lavish ensuite and walk-in closet. A versatile second bedroom or office adds flexibility to your living space. The heart of the home, a striking kitchen and living area, is bathed in natural light, showcasing the development's signature vistas through generous windows. High-end finishes, including luxury vinyl plank flooring, quartz countertops, and a durable Hardie Board exterior, ensure lasting elegance.This is a pre-construction opportunity, allowing you to personalize your finishes and truly make it your own. Renderings depict the standard floorplan with optional upgrades.Lake McGregor, a 40km jewel of Alberta, boasts pristine sandy beaches and warm, inviting waters. The exclusive resort community offers private lake access and shared boat slips, along with a wealth of amenities: basketball, baseball, tennis, beach volleyball, a driving range, indoor and outdoor pools, a hot tub, and much more. Discover Alberta's best-kept secret and create a life of unparalleled leisure. (id:60626)
Maxwell Capital Realty
99b Farley Road Unit# 412
Fergus, Ontario
Welcome to this beautifully finished 2 bedroom, 1.5 bath condo that seamlessly blends convenience with cozy charm. Ideal for first time buyers, downsizers, or anyone seeking low maintenance living in a growing community. Step inside to discover an open concept layout featuring elegant vinyl flooring throughout and a bright, inviting living space. The contemporary kitchen is a true highlight, showcasing sleek quartz countertops, ample two-toned cabinetry and modern appliances, perfect for everyday living and entertaining guests. Unwind in the spacious living room, where an electric fireplace adds both warmth and a stylish focal point. Both bedrooms are generously sized, providing comfort and privacy. The primary suite is conveniently located next to a well-appointed 4 piece bathroom, while a second, beautifully designed half-bath offers added convenience for guests and daily use. Located in a well maintained building with elevator access and close proximity to parks, schools, shopping, and all the amenities Fergus has to offer, Unit 412 offers the perfect blend of comfort, style, and convenience. (id:60626)
Keller Williams Home Group Realty
306, 300 Palliser Lane
Canmore, Alberta
3 Bedroom , 1 Bathroom corner unit in the Blakiston building at Palliser. Offering over 1,000 sq. ft. of open-concept living, this apartment is perfectly positioned to capture incredible views of the iconic Three Sisters. Enjoy all-day sunshine from your south-facing balcony, or cozy up by the gas fireplace in the expansive living area. The functional layout provides generous room for entertaining or relaxing after a day in the mountains. This unit also includes a dedicated underground parking stall, outdoor parking stall and access to an onsite gym, adding convenience and value. (id:60626)
RE/MAX Alpine Realty
158 Thomas Street
Enfield, Nova Scotia
Dreaming of living in the highly sought after growing community of Enfield? Looking for a beautiful well maintained family home with additional income potential? Look no further! Welcome to 158 Thomas Street! This charming 3 bed 2.5 bath bungalow is nestled in a serene country setting, on a sprawling 1.5 acre private lot. This impressive property offers the perfect blend of peaceful country living with modern convenience. The open-concept layout seamlessly connects the living, dining, and kitchen, making it ideal for entertaining. The large windows allow for lots of natural sunlight to warm & brighten the space. Consistent flooring and elegant finishes flow throughout the main level, which features a spacious primary bedroom, plenty of closet space & ensuite, 2 additional bedrooms and a full bath. A ductless heat pump has been installed to optimize the homes efficiency & add additional comfort for all four seasons. The lower level includes a large rec room, an office, a spacious bathroom (plumbed for a shower) a wood stove and lots of space to develop as you wish. With a WALK OUT basement; what a great opportunity to possibly add an ensuite or apartment. The property is a familys dream, with a newly built private deck to be enjoyed in every season; surrounded by mature trees and a detached double car garage for extra storage or a workshop. The neighborhood is ideal for families, offering tranquility and plenty of outdoor activities with its proximity to nature trails & parks. Only minutes from all Elmsdales amenities, the new sports facilities, & aquatic center. The quick access to several highways allows for true city living within a serine country setting. Don't miss the chance to own this versatile and charming home; perfect for family living with added rental potential. (id:60626)
Keller Williams Select Realty
3395 Highway 358
Arlington, Nova Scotia
Breathtaking panorama of the Minas Basin, the Annapolis Valley and the South Mountain range await from this beautifully kept four bedroom two bath character home. The single-family residence features a country kitchen with a large window overlooking a private backyard and garden-patio doors leading to a spacious front deck where one can sit and enjoy the spectacular view. The kitchen, dining room and living room feature coffered ceilings. The south-facing sunroom includes several windows to let in the natural light. The laundry room and a three-piece bath are on the main floor. The master suite, with natural pine ceiling, has a walk-in closet and a four-piece ensuite including a jetted tub and an infrared sauna. Upstairs are three additional bedrooms. The property is extensively landscaped with beautiful perennials, flowering shrubs, a water garden with waterfall, a Japanese Maple and large umbrella Magnolia tree. There is a 20 x 20, two story barn/workshop complete with a spacious, pergola covered deck at the rear of the property and a double car garage at the front of the property plus plenty of parking. Property is on a school bus route, a short drive to the Village of Canning and all amenities, approx. 15 minutes to New Minas or Kentville and 10 minutes to Kingsport beach. This is truly a one of a kind; a must see. Recent updates include: - clean up, level off and landscape side yard 2021 - new septic tank and drainage field 2021 - new pond pump 2021 - replace storm door off kitchen 2021 - new kitchen stove 2021 - window frames and windows on the garage replaced 2022 - replaced sump pump 2022 - new heat pump 2022 - a partial roof replacement 2023 - new dishwasher 2023 - new paint in kitchen, living room, dining room and bathroom 2024 - new refrigerator 2024 - septic tank pumped May 2024 (id:60626)
Homelife City & Valley
102 Pine Ridge Road
Lillooet, British Columbia
**?? Lillooet, BC For Sale: Scenic 3-Bedroom, 3 Bath Home on 2.72 Acres of Land** Escape to tranquility and breathtaking views in this stunning private home, nestled on 2.72 acres in beautiful Lillooet, BC. This 3-bedroom, 3-bath residence offers extraordinary unobstructed views of the Enterprise Fraser River Bridge and a peek at the picturesque Fort Berens Estate Winery from the north end of the property. **Property Features:** - **Spacious Living**: Enjoy the open kitchen and cozy living room, perfect for family gatherings and entertaining guests. - **Outdoor Oasis**: Relax on two large covered decks that invite you to savor the stunning surroundings and fresh mountain air. - **Gardener's Delight**: Take advantage of raised garden beds for your gardening projects. - **Convenience**: A 2-car garage provides ample storage and parking space. - **Master Suite**: The master bedroom features an ensuite bathroom for added privacy and comfort. **Location**: Just 10 minutes from all amenities, this home offers the perfect blend of rural living with easy access to town. Marketed by Dawn Mortensen, Royal LePage Westwin Realty, this property is a must-see for anyone looking to embrace the natural beauty and serenity of Lillooet, BC. Don’t miss your chance to own this piece of paradise! For more information or to schedule a viewing, contact Dawn Mortensen today! (id:60626)
Royal LePage Westwin Realty
119 Wolf Creek Manor Se
Calgary, Alberta
Welcome to 119 Wolf Creek Manor SE, a stunning two-storey home nestled in the vibrant and growing community of Wolf Willow. Known for its scenic river valley setting, abundant walking paths, and close-knit feel, Wolf Willow offers a perfect blend of nature and urban convenience—with quick access to the Bow River, Fish Creek Park, golf courses, shopping, and top-rated schools.Inside, you're greeted by a bright and spacious open-concept main floor, flooded with natural light. The living room impresses with soaring ceilings and a show stopping electric fireplace framed by a shiplap accent wall and barn wood mantle, creating a cozy yet stylish focal point.The gourmet kitchen is a chef’s dream, featuring quartz countertops, ceiling-height cabinetry, a built-in microwave, and a generous walk-in pantry. The dining area at the rear of the home is ideal for entertaining, with ample space and sunlight for hosting memorable meals. A dedicated office space, a stylish powder room, and a well-designed mudroom with a built-in bench and pet wash station complete the main level—perfect for busy families, gardeners, or pet lovers.Step out to a beautifully landscaped, fully fenced backyard boasting a builder-finished double detached garage, concrete walkway, custom planter boxes, and a spacious deck for outdoor enjoyment.Upstairs, the serene primary suite is tucked away at the back of the home and features a walk-in closet and elegant four-piece ensuite. Two additional bedrooms, a modern four-piece bath, and a convenient laundry room round out the upper level, offering comfort and functionality for the whole family.The basement is already framed and ready for your personal touch—ideal for expanding your living space with a future fourth bedroom, additional bathroom, rec space, family room, or home gym.This is more than just a home—it’s a lifestyle in one of Calgary’s newest and most exciting communities. Don’t miss your chance to call it yours! See links for Uguide tour an d listing video (id:60626)
Real Broker
311 15555 16 Avenue
Surrey, British Columbia
Welcome to Sandringham in uptown White Rock. Two Bedroom, two bathroom corner suite 1269 Sq. ft. New carpeting and paint make this move in condition. Living room features big bright windows, gas fireplace and heritage mantle with tile surround. Sliding doors lead to covered deck overlooking greenery. The bedrooms are nicely separated for privacy. Efficient laundry room has extra shelving for storage. Separate kitchen with eating area add to the feeling of spaciousness. This suit will not disappoint. The location offers access to plenty of shops, restaurants, professional buildings and transit. Hospital is across the street. Building features large clubhouse, 2 guest suites, and bike room. Two parking stalls and storage locker complete the package. (id:60626)
Homelife Benchmark Realty Corp.
412 - 99b Farley Road
Centre Wellington, Ontario
Welcome to this beautifully finished 2 bedroom, 1.5 bath condo that seamlessly blends convenience with cozy charm. Ideal for first time buyers, downsizers, or anyone seeking low maintenance living in a growing community. Step inside to discover an open concept layout featuring elegant vinyl flooring throughout and a bright, inviting living space. The contemporary kitchen is a true highlight, showcasing sleek quartz countertops, ample two-toned cabinetry and modern appliances, perfect for everyday living and entertaining guests. Unwind in the spacious living room, where an electric fireplace adds both warmth and a stylish focal point. Both bedrooms are generously sized, providing comfort and privacy. The primary suite is conveniently located next to a well-appointed 4 piece bathroom, while a second, beautifully designed half-bath offers added convenience for guests and daily use. Located in a well maintained building with elevator access and close proximity to parks, schools, shopping, and all the amenities Fergus has to offer, Unit 412 offers the perfect blend of comfort, style, and convenience. (id:60626)
Keller Williams Home Group Realty

