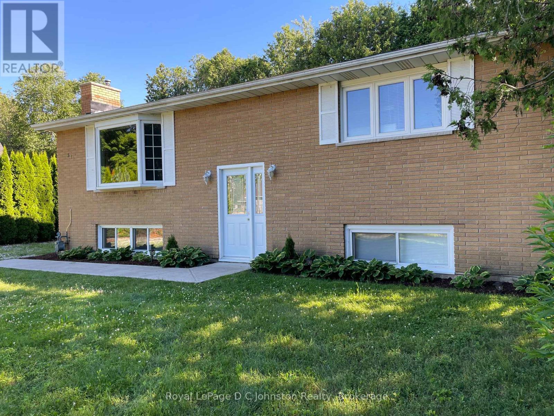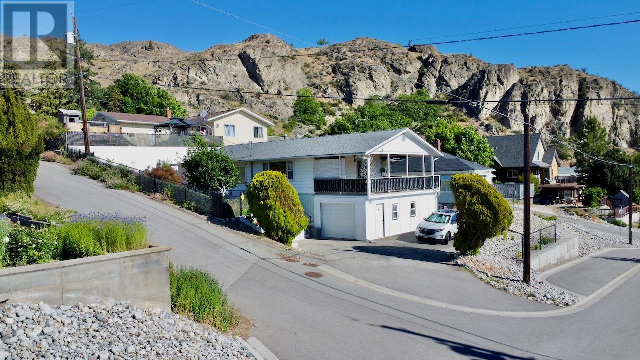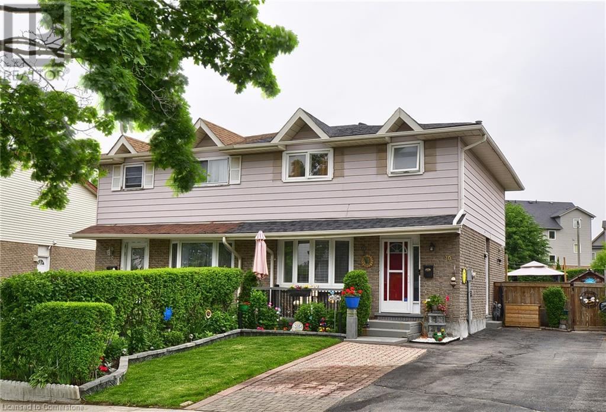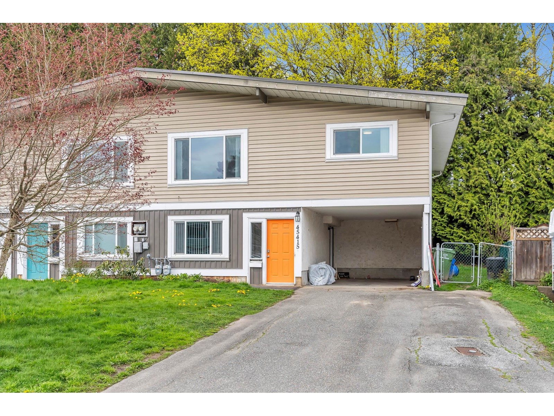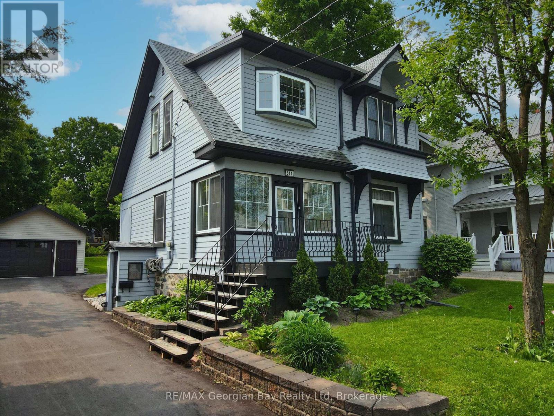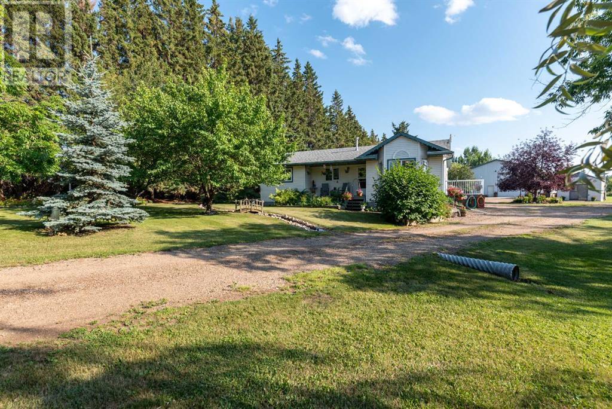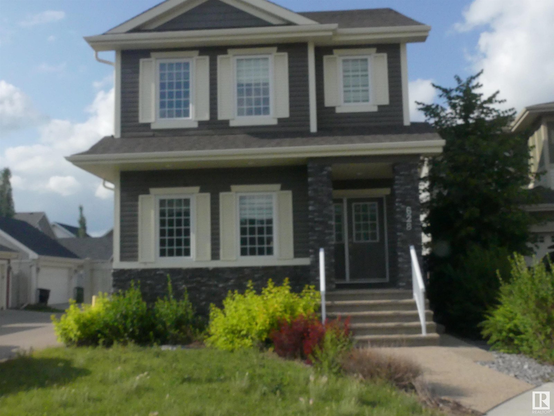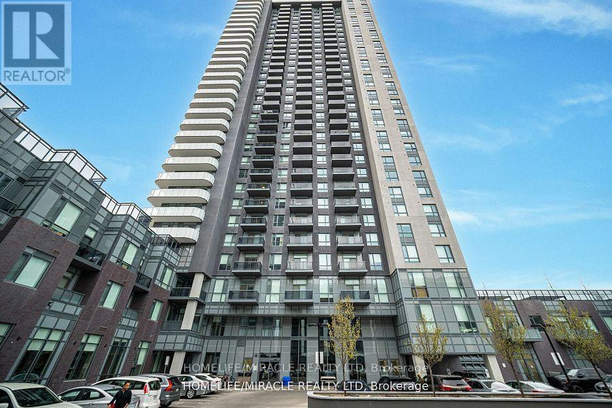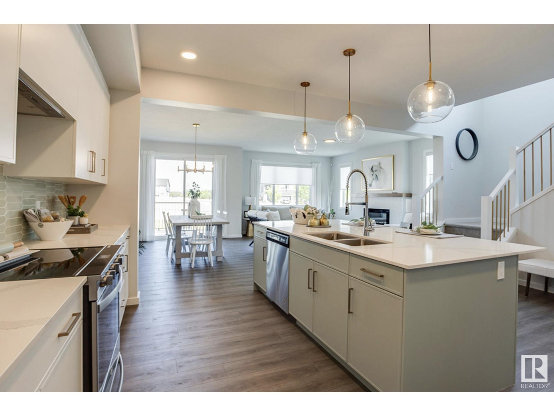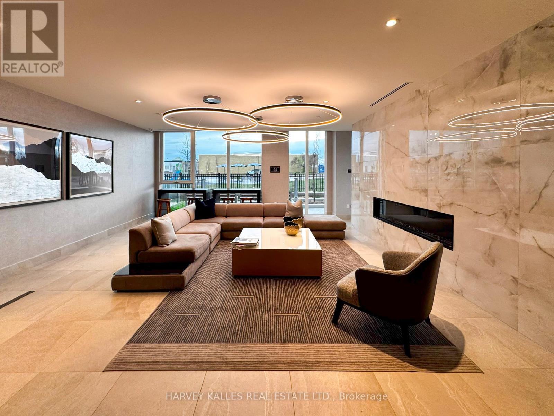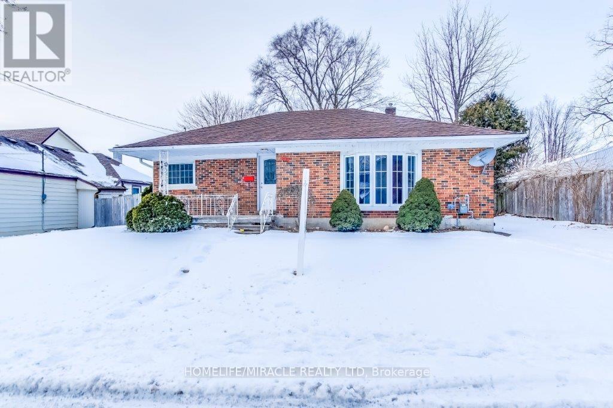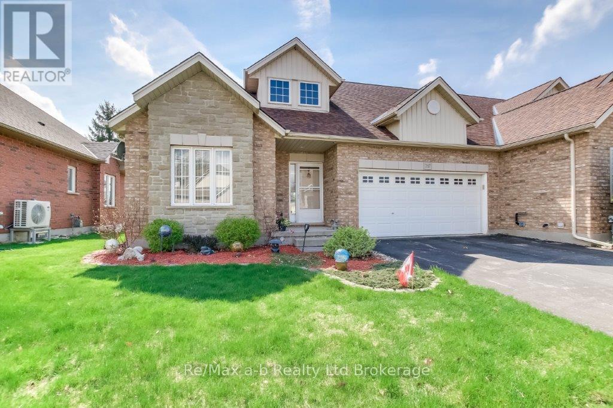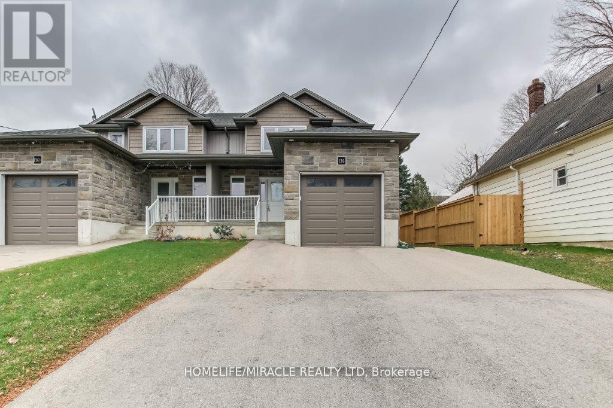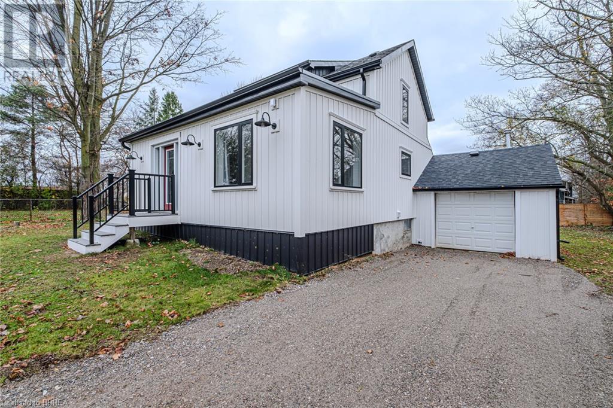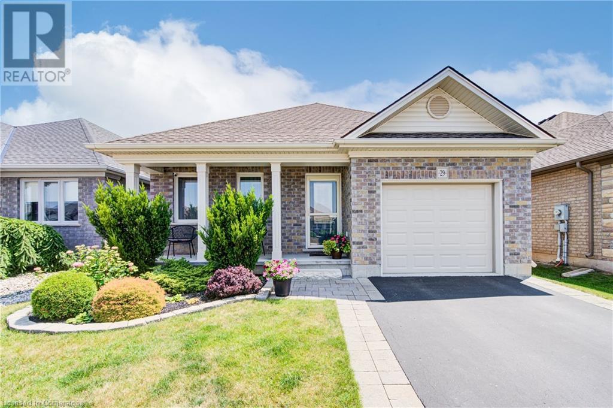47 Chaplin Avenue
St. Catharines, Ontario
WELCOME TO YOUR NEXT BEST INVESTMENT OPPORTUNITY! WHETHER YOU'RE A NEW INVESTOR OR SEASONED INVESTOR LOOKING TO ADD TO THEIR PORTFOLIO, THIS PROPERTY IS SURE TO BE A GREAT ASSET! LOCATED JUST OUTSIDE OF DOWNTOWN ST.CATHARINES BETWEEN ONTARIO STREET AND LAKE STREET. THIS PROPERTY IS SITUATED IN A VERY CONVENIENT LOCATION- CLOSE TO QEW & 406, GROCERY STORES, SCHOOLS, RESTAURANTS, AND ENTERTAINMENT. CURRENTLY THE PROPERTY IS BEING OPERATED AS A DUPLEX WITH GREAT TENANTS! THE BASEMENT HAS A SEPARATE WALK OUT WHERE YOU COULD ADD A THIRD UNIT IN THE BASEMENT. CITY OF ST.CATHARINES OFFERS UP TO $80,000 GRANT TO ADD UNITS TO A PROPERTY AND THIS COULD BE A GREAT PROGRAM TO IMPLEMENT INTO THIS PROPERTY. CURRENTLY THE PROPERTY GENERATES $3150 PER MONTH AS IS. PLUS WITH ALL THE NEW DEVELOPMENTS THAT ARE PLANNED TO COME TO ST.CATHARINES, YOU CAN BE REST ASSURED THE EQUITY VALUE WILL BE A GREAT BONUS IN YEARS TO COME. PLEASE BE RESPECTFUL WITH SHOWINGS- PLEASE PROVIDE MINIMUM 24 HOUR NOTICE FOR ALL SHOWINGS. (id:60626)
RE/MAX Niagara Realty Ltd
341 Palmerston Street
Saugeen Shores, Ontario
Welcome to 341 Palmerston St. - This charming raised bungalow is nestled in a private desirable neighbourhood, this property presents a unique opportunity for homeowners seeking rental income, or families looking for a multigenerational living arrangement. With four spacious bedrooms this home blends modern design with practicality. Upon entering, you are welcomed by a bright and inviting atmosphere. The main floor features an open-concept living area that is perfect for entertaining or enjoying a quiet evening at home. The kitchen is well-appointed with ample storage, while the two adjacent bedrooms provide comfort and tranquility. The lower level boasts a seamless flow from the living area to the second kitchen complete with all the essentials for cooking and entertaining. Two more bedrooms offer privacy and relaxation, making this unit highly attractive for a growing or extended family. Whether you choose to occupy the entire property or take advantage of its rental income potential, financial flexibility is at your fingertips. Offset your mortgage with rental revenue or utilize the entire living space. Recent renovations provide added peace of mind, including a fully renovated basement, exterior waterproofing completed in 2021, updated electrical in 2021, and a basement 3 pc washroom and laundry. Don't miss this incredible opportunity to own this spacious home in a highly sought-after area. Schedule a viewing today! (id:60626)
Royal LePage D C Johnston Realty
6462 Haven Street
Oliver, British Columbia
Although this home may have the nicest VIEW in all of Central Oliver-- let's not be so shallow and 'under appreciate' all of this home's other important features: This 2-level, 4-bedroom, 2-bathroom layout offers separate living spaces: 2 bedrooms and 1 bathroom on each floor with their own entrances. Use one for yourself and the other for the kids, guests, extended family who always overstays their okanagan welcome, or in house Bed and Breakfast operation. This is a versatile home with suite potential. The home spans approximately 2,200 sq. ft. and includes a long list of recent updates: new windows, doors, fencing, electrical, and plumbing. The covered east-facing sunroom measures 27' x 13' with brand new Dura Deck flooring, located just off the kitchen and dining area—convenient for meals, relaxing, or hosting. A full stainless steel appliance package, including HE washer and dryer, is included. The home is heated with an updated forced air natural gas furnace and cooled with central AC. The lot features on-site parking for multiple vehicles, including space for an RV. There's also an insulated garage (27' x 13') beneath the patio, and a separate detached shed for storage. Located in a central Oliver, the property is within four blocks of all levels of schooling. Nearby amenities include parks, trails, rinks, sports fields, and a public pool. The yard requires minimal upkeep and provides privacy with a splash of seasonal colour. Hey- its also safely fenced for your dog! (id:60626)
RE/MAX Wine Capital Realty
30 The Country Way
Kitchener, Ontario
A rare opportunity, ready to move in. This 2 story semi-detached home with a large private back yard. Step into a bright modern kitchen with stainless steel appliances, quartz countertops, pot lights under counter and above sink with ceramic tile flooring. Walk-out to a large covered deck, perfect for entertaining. The main floor features a large living room with bay window, separate dining room and bathroom. The upper level features 3 bedrooms, all without carpet and natural light throughout. The finished basement offers a separate entrance, large rec room and bonus room and laundry. Minutes to public and separate schools, parks, community centre gym and shopping and minutes to highway. A MUST SEE. (id:60626)
RE/MAX Real Estate Centre Inc.
141 Christie Lake Lane 32 Lane
Tay Valley, Ontario
You will love this gorgeous cottage on sought after Christie Lake! The waterfront is fabulous - just perfect for swimming. Awesome views and spectacular sunsets. Only 15 minutes to Perth and 1 hour to Ottawa. Pride of ownership is so evident in this cottage that has been meticulously maintained with many updates over the time - eg - recent metal roof, newer septic system, kitchen and bath updates, propane fireplace, composite upper deck, and more! Open concept kitchen/dining with door to private upper deck and screened porch. Fresh white kitchen with island for extra prep space and storage. Tastefully updated bathroom with walk-in shower. 2 bedrooms in the main cottage with sweet sleeping cabin, both insulated. The cabin is about 14 x 9 feet and a perfect private place for guests. Cathedral ceilings in the comfy living room with huge windows overlooking the lake. Multi level dock system providing several sitting areas. Gorgeous landscaping designed to blend with the nautrural surroundings. Double carport and additional storage shed plus space under cottage. Easy care quality laminate flooring througout. Heat pump with 2 units for heating and cooling plus propane fireplace in kitchen/dining area. Chrtistie Lake has a well organized lake association monitoring the water quality looking after the future, and providing social events throughout the summer. Great lake, great waterfront, great cottage! www.141christielakelane32.com (id:60626)
Coldwell Banker Settlement Realty
9 Prairie Springs Close Sw
Airdrie, Alberta
Pristine family home with gardener's oasis in backyard. This spacious, smoke-free home is perfect for a growing family and hosting family gatherings with entertainment areas on the first and second floors as well as in the backyard. The home has upgrades throughout including; new air conditioning (2024), newer silent dishwasher, clothes washer and dryer (all 2023) added cabinets in the kitchen, laundry room and Master ensuite bath. The open-plan main floor has solid hardwood floors and Italian porcelain tile that is soft on feet. Off the kitchen is a maintenance-free deck that leads to the barbeque for grilling year-round. Step off the deck into a professionally landscaped garden oasis with a custom sunken patio usable for year-round entertaining. The patio is surrounded by four fruit trees, a large garden storage building, a huge perennial bed, and multiple herb and vegetable raised garden boxes. No shortage of water for the garden trees and plants as all the rainwater is collected from the house roof in an efficient system leading to nine rain barrels. The front driveway was widened to accommodate RV storage, and it leads to the insulated and finished double car garage. Situated on a peaceful cul de sac, there is no through traffic and the neighborhood kids are safe to play outside with reliable neighbors close by. Close to three schools, both public and Catholic, as well as the extensive recreation facilities of Chinook Winds Park, the new southwest recreation centre (currently under construction), and an easy 15-minute commute to north Calgary. This exceptional property is your new, tranquil, worry-free sanctuary. (id:60626)
Comfree
1537 Cherrylawn Crescent
Windsor, Ontario
Traditional Listing. Welcome to this classic ranch-style home nestled in one of South Windsor's most desirable neighborhoods. Bursting with vintage charm and lovingly maintained by long-time owners, this spacious property offers over 1,500 sq. ft. on each level—plenty of room to grow and make your own. Enjoy the park-like backyard, perfect for entertaining, gardening, or future expansion. The main floor features lovely LR, formal DR, eat-in KIT, 3 bedrooms, 1.5 baths and huge main floor family room w/ cozy fireplace. The finished basement includes a great entertaining space w/ family room w/ bar, a second kitchen area and ample storage. Plenty of room for the whole family and tons of natural light throughout. Attached garage and fenced yard w/ trees & patio. Excellent school district (Massey, Glenwood, St. Gabriel’s, and St. Clair College), and a short distance to Roseland Golf Course, shopping, dining, and highway access. This is a rare opportunity to own a timeless home in a prime location—don’t miss it! Call today for your personal showing! (id:60626)
Royal LePage Binder Real Estate
45415 Mcintosh Drive, Chilliwack Proper South
Chilliwack, British Columbia
NO STRATA, NO FEES! Updated 1/2 duplex with income helper in a prime family-friendly location! Upstairs offers 2 spacious bedrooms, open-concept layout, new flooring, fresh paint, A/C, & a new fridge. Kitchen opens to a cedar deck overlooking a fenced backyard, great for kids, pets, or entertaining. Downstairs is a fully finished 1 bdrm suite complete with separate laundry, ideal for in-laws or rental income. Steps to A.D. Rundle Middle, less than 5 minutes to both the freeway & downtown Chilliwack. No strata fees, great layout, move-in ready. Perfect for 1st-time buyers or investors looking for value & versatility. Watch the virtual tour for more information or call today to book your showing! (id:60626)
Exp Realty Of Canada
216 W Plains Road W Unit# 304
Burlington, Ontario
Welcome to Oakland Greens one of Aldershot's most desirable condo communities! This beautifully updated, move-in ready unit offers an expansive living and dining area filled with natural light and walk-out access to a private balcony. The spacious primary bedroom features a cozy sitting area, a generous walk-in closet, and a luxurious 5-piece ensuite. A full main bath adds extra convenience, along with in-suite laundry located in a dedicated utility room off the kitchen. Additional features include 1 underground parking space and 1 storage locker. Enjoy fantastic building amenities such as a party room, games room, and ample visitor parking. Ideally located close to the Aldershot GO Station, major highways, LaSalle Park, the Royal Botanical Gardens, shopping, restaurants, and public transit. Don't miss your opportunity to live in this well-maintained, sought-after complex in a prime Burlington location! (id:60626)
Exp Realty Of Canada Inc
A304 - 216 Plains Road W
Burlington, Ontario
Welcome to Oakland Greens one of Aldershot's most desirable condo communities! This beautifully updated, move-in ready unit offers an expansive living and dining area filled with natural light and walk-out access to a private balcony. The spacious primary bedroom features a cozy sitting area, a generous walk-in closet, and a luxurious 5-piece ensuite. A full main bath adds extra convenience, along with in-suite laundry located in a dedicated utility room off the kitchen. Additional features include 1 underground parking space and 1 storage locker. Enjoy fantastic building amenities such as a party room, games room, and ample visitor parking. Ideally located close to the Aldershot GO Station, major highways, LaSalle Park, the Royal Botanical Gardens, shopping, restaurants, and public transit. Don't miss your opportunity to live in this well-maintained, sought-after complex in a prime Burlington location! (id:60626)
Exp Realty
641 Bay Street
Midland, Ontario
Welcome to your perfect family home, ideally situated in the heart of Midland. Just a short walk to shops, schools, trails, and the shores of beautiful Georgian Bay, this charming 3+ bedroom century home offers the perfect blend of character and modern updates. Step inside and enjoy the warmth of hardwood floors, a spacious kitchen with island, and separate family, living, and dining areas ideal for both everyday living and gathering with loved ones. With two full bathrooms, gas heat, and central air, comfort comes standard. Outside, the large deck with a covered roof sets the stage for relaxed summer barbecues and quiet evenings. The oversized detached garage offers great storage or workspace, and the generous 50' x 150' in-town lot gives you room to grow. Lovingly maintained and thoughtfully updated from top to bottom - ask for the full list of upgrades. Don't miss this one! What are you waiting for. (id:60626)
RE/MAX Georgian Bay Realty Ltd
493084 Range Road 25
Rural Vermilion River, Alberta
"Tranquil Haven Just Minutes from Lloydminster! Nestled in the serene County of Vermilion River, this 5.66-acre property offers a private oasis for those seeking peace and quiet. The solid 1346 sq.ft bungalow, boasting 4 bedrooms and 3 bathrooms, exudes warmth and comfort throughout. Step into the inviting sunroom that bathes in natural light, offering a perfect spot to unwind or entertain. Outside, discover an expansive yard enveloped by mature trees—a beautifully manicured landscape providing both privacy and charm. A spacious deck beckons you to soak up the peaceful surroundings while enjoying the convenience of your own hot tub area—an ideal retreat after a long day. For those who love to tinker or create, a large shop/mancave workshop stands ready for projects big and small, with additional storage available in the shed. Ample parking ensures space for guests or multiple vehicles without compromising the tranquillity of this idyllic setting. This property truly embodies country living at its finest—secluded yet accessible, offering a rare blend of nature's beauty and modern comforts.” Don't miss out on exploring every detail through our immersive 3D virtual tour experience. (id:60626)
Century 21 Drive
628 Ortona Wy Nw Nw
Edmonton, Alberta
Legal 2-Bedroom Suite in Basement! Approximately 1755 sq ft 2 storey in Griesbach, 3 bedrooms upstairs, 4-piece ensuite in master bedroom & walk-in closet, open concept main floor featuring spacious living room and gas fireplace set in a stone feature wall, dining room, large kitchen with island & eating bar, 2-piece bath m/f laundry, 9' ceiling, 10x22 covered deck, maple custom cabinets, quartz countertops, hardwood floors, custom crown moldings, closet organizer, stone exterior. Extra concrete parking pad, oversized double detached garage, insulated and drywalled (id:60626)
RE/MAX Real Estate
3020 - 8 Nahani Way
Mississauga, Ontario
Location! Location! Location! In the heart of Mississauga, Bright and Spacious Designed Condo Unit, Featuring 2 Bedrooms + 1 Den and 2 Full Bathrooms, Primary bedroom has ensuite 4pc ensuite. Large Windows, Open concept Living & Dining room area, Walk Out to Balcony offering Unobstructed View of city. Ensuite laundry with ample of storage. Modern Design Kitchen with all stainless steel appliances and Quartz Countertops, 1 Underground Parking and 1 Locker. Great Amenities Includes Concierge, Lounge, Exercise Room, Swimming Pool, Kids Play Area, BBQ Area, Party Room, And Visitor Parking. LRT at Doorstep, Steps To Transit Bus Service On Hwy 10 & Close To Hwy 401/ 403/ 410 And QEW, Square One Mall, Hospital, Plazas, Restaurants, School and Place of Worship. Don't Miss on a Great Opportunity to call this your Home!!! (id:60626)
Homelife/miracle Realty Ltd
20711 24 Av Nw
Edmonton, Alberta
Searching for your new DREAM HOME? LOOK NO FURTHER…HOMES BY AVI is constructing this STUNNING “PHILLIP” model. Welcome to The Uplands @ Riverview & explore your new surroundings filled with serene tree-lined ravines, walking trails & lush green space. Amazing floor plan featuring 3 bedrooms (each w/WIC), 2.5 bath, upper-level loft style family room & full laundry room PLUS main level flex space, perfect for home office! SEPARATE SIDE ENTRANCE for future basement development (single bdrm legal basement suite possible). Home showcases iron spindle railing & upgraded lighting w/LED slim discs & pendants. Chef’s kitchen boasts pot & pan drawers, matte black hardware package, centre island w/siligranite sink, chimney hood fan, built-in microwave & pantry. Great room features electric fireplace w/mantle, shiplap detail & luxury vinyl plank flooring. Walk-thru mudroom via dble attached garage. Private ensuite is complimented by dual sinks, soaker tub & tiled shower. EXCEPTIONAL HOME built by EXCEPTIONAL BUILDER! (id:60626)
Real Broker
305 - 185 Deerfield Road
Newmarket, Ontario
Be the one to live in this stunning, corner unit at The Davis Residences a beautifully designed 2-bedroom + den, 2-bath suite with a sun-filled southwest exposure and a private balcony, perfect for enjoying vibrant sunsets and open views. This spacious layout offers style, comfort, and functionality with parking and a locker included for your convenience. Location is simply the best in Newmarket just steps from Upper Canada Mall, minutes to the charming shops and restaurants of historic Main Street, and close to Southlake Regional Health Centre, medical facilities, top schools, and everyday essentials. Outdoor enthusiasts will love the proximity to the Mabel Conservation Area, complete with hiking and biking trails and a dedicated dog park. Commuting is easy with quick access to Highway 404 and only 5 minutes to the GO Train Station, connecting you to the GTA and beyond. This is a rare opportunity to own a premium corner suite in one of Newmarkets most anticipated new developments. (id:60626)
Harvey Kalles Real Estate Ltd.
10 Cobblestone Drive Unit# 2
Paris, Ontario
Welcome Home to this large 2 storey condo! As you walk in you are welcomed by the large kitchen with a dining area with California shutters on the window. With bright pot lights that follow you into the living room with large vaulted ceilings and a patio door leading to a private deck. The main floor also offers you a large bedroom with 2 separate closets and ensuite privilege to a 4 pcs bathroom. The upper level gives you a great sitting area before you enter the primary bedroom with ensuite that has a jetted large tub and a walk in shower. The lower level is fully finished with an oversized rec room for the whole family. The lower level also offers you a 3 pcs bath and laundry facilities. This condo is immaculate and move in ready. (id:60626)
Coldwell Banker Homefront Realty
259 Phelan Street
Woodstock, Ontario
Beautiful, Full on natural Light. Newly painted.$$$$$ spent on renovations. Investors and first time home buyers dream!!!Three bedrooms plus three beds in the basement, new floor, pot lights brings a flood of light during nights and Big windows brings tons on natural light, New and renovated washrooms, All amenities, Direct Access to HWY 401,Woodstock hospital is 3 mins drive, Shining newly renovated Basement with separate entrance, Excellent Excellent income opportunity. (id:60626)
Homelife/miracle Realty Ltd
717 Garden Court Crescent
Woodstock, Ontario
Welcome to this beautifully maintained and spacious 3 bedroom, 3 full bathroom, end unit townhome located in the highly desirable Sally Creek Community. This bright and inviting home boasts cathedral ceilings in the living room, adding an airy elegance, Hardwood floors throughout the main floor and a large kitchen and dining area perfect for cooking and entertaining.The living room leads direct to a large deck, ideal for relaxing or entertaining while overlooking the landscaped yard and peaceful green space with no rear neighbours.The primary bedroom is a true retreat, offering a generous layout, walk-in closet, and a private ensuite bathroom with a soaker tub. A second bedroom and full bathroom on the main level offer flexibility for guests or family.The finished lower level includes a third bedroom, 3 piece bathroom, and a spacious family room great for an in-law suite setup or additional living space ideal for entertaining. The lower level also offers an additional finished space perfect for an office or craft room. Enjoy exclusive access to the Sally Creek Adult Community Centre, which features a gym, library, craft room, kitchen, and banquet hall. The community also boasts a 9-hole golf course and a welcoming bistro-style restaurant, making it easy to enjoy an active and social lifestyle right at your doorstep. Don't miss your chance to own this exceptional home in a vibrant, well-established community! (id:60626)
RE/MAX A-B Realty Ltd Brokerage
136 Cherry Street
Ingersoll, Ontario
Beautiful 3 bedrooms fully upgraded semi detached home. Features wood flooring thru-out. Gourmet kitchen with S/S appliances, breakfast bar, backsplash, pot lights and Granite countertop thru-out. Garden doors off dining room to finished deck. Upper level boasts three good size bedrooms. finished basement with L Shaped family room including corner gas fireplace lot & high 4 piece bath. Extra deep lot 8' garage door. Loaded with extra 1984 sq ft finished living space. True Gem don't delay". (id:60626)
Homelife/miracle Realty Ltd
534 Mount Pleasant Road
Brantford, Ontario
This delightful, move-in ready home comes with an array of updates, perfect for its new owner. Step inside to a welcoming front foyer with a double-entry closet & archways that lead into each main room. To the right, a charming formal dining room, complete with built-in shelving & two large windows that provide natural light. The dining room flows seamlessly into the updated eat-in kitchen, offering ample cabinetry, a central island, additional built-in shelving, & a pantry. Just steps away, an expansive living room invites relaxation, featuring a bay window & accent wall sconces. Resilient vinyl flooring spans the main level, providing durability & style. A few steps down is a cozy den with vaulted ceilings, heated tile flooring, & 6-foot sliding doors that open onto a private backyard. Outside, enjoy a fire pit gathering area, plus electrical & natural gas hookups for a future hot tub. The insulated garage, located off the den, includes a gas line rough-in, ready for a heating system. Back inside, a beautifully finished 5-piece bathroom boasts a double vanity with a marble top, heated flooring, a soaking tub, & a porcelain-tile shower with built-in niches. Upstairs, the primary bedroom features a double-door entry, his/her closets, & vinyl flooring that extends into the second bedroom. The lower level houses the laundry area, home mechanics, & storage space. Recent updates include updated windows, furnace & A/C (2020), sheathing & shingles (2020), facia & soffits, 2-inch insulation with composite veneer, newer trim, flooring, doors, & plumbing. Every update has been completed with meticulous attention to detail, showcasing pride of craftsmanship throughout. Nestled in the charming village of Mount Pleasant, this home is close to schools, restaurants, trails, & parks. Ideal for first-time buyers or anyone seeking a peaceful countryside escape with modern amenities. Enjoy the best of both worlds—a serene rural feel with the convenience of a quick drive to Brantford! (id:60626)
Royal LePage Action Realty
19 Harvest Court
St. Thomas, Ontario
Your place to call home-enjoy this custom brick bungalow located on a quiet dead end cul-de -sac .Ready for move in with a brand new kitchen (maple cabinets 2024),5 appliances,open concept to great room leading to a spacious patio deck and landscaped yard. Beautiful one year old maple cabinets with quartz countertop.The 1.5 car garage provides inside home access.Finished basement has potential for inlaw suite with kitchenette already installed and waiting for final finishing.New furnace 2024 and natural gas hookup for BBQ. Very near Mitchell Hepburn school and quick access out of town. (id:60626)
Universal Corporation Of Canada (Realty) Ltd.
92 Delong Drive
Norwich, Ontario
A stunning 1 year old Detached Bungalow home with 3 Bedrooms & 2 Full Washrooms that Located in a beautiful fresh location of Norwich, Park at the Back & future park on a quiet street. Living space encompassing more than 1400 square feet, double car garage with 4 more car Driveways, Engineered laminated and tile floors, and modern worktops all over. The main floor has a full bath for everyone, kitchen, dining area, living room and Laundry room. walk out to the garage, , With primary bedroom with master 3 piece ensuite, featuring double closet and large windows. 2 generous size bedrooms with closets. Connected and family friendly community. Verify this 1 year old residence. It will captivate your heart. Great for first time home buyers and those who are starting a family and its affordable. (id:60626)
Homelife/miracle Realty Ltd
29 Esseltine Drive
Tillsonburg, Ontario
Bright. Beautiful. Effortlessly Comfortable. Your Next Chapter Begins Here in Tillsonburg. Welcome to carefree living in one of Tillsonburg’s most sought-after ADULT lifestyle communities. This meticulously maintained 3-bedroom, 3-bathroom freehold gem offers the perfect blend of style, space, and serenity—all in a vibrant town known for its history, friendly charm and natural beauty. Step inside and feel instantly at home. The main floor is a celebration of light due to an open, cheery layout designed for both relaxation and entertaining. Enjoy your spacious modern kitchen complete with contemporary finishes, ample counter space, and room for culinary creativity. Your primary suite is truly a retreat, featuring a generous walk-in closet and ensuite bathroom. Two additional bedrooms—one conveniently located in the bright, welcoming basement—offer flexible space for guests, hobbies, or quiet reflection. A third full bath and a bonus room (currently a home office) provide even more options for comfortable living. Downstairs, the large rec room is a standout, boasting above-grade windows that flood the space with natural light. This inviting space is as functional for evening entertainment as it is cozy. Enjoy your morning coffee or a good book on the lovely private deck just off the living room surrounded by greenery. The attached garage adds convenience, while generous storage throughout the home ensures everything has its place. But the lifestyle doesn’t stop at your doorstep. A small annual fee grants you access to an exceptional community center, featuring a pool and other social amenities designed to keep you active, connected, and inspired year-round. Finally, you're a quick drive to the beautiful beaches of Lake Erie...Port Burwell or Long Point...take your pick! Don’t miss this rare opportunity to own a home where every detail is taken care of—and every day feels like a fresh beginning. Welcome to easy living in beautiful Tillsonburg. Welcome home (id:60626)
Coldwell Banker Peter Benninger Realty


