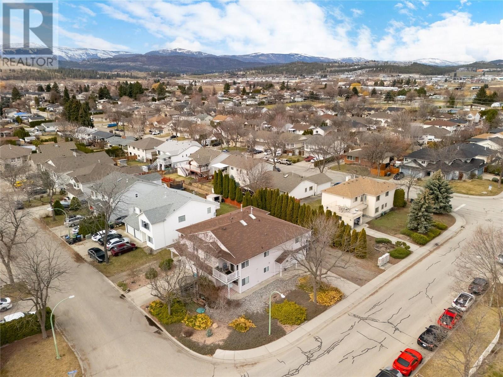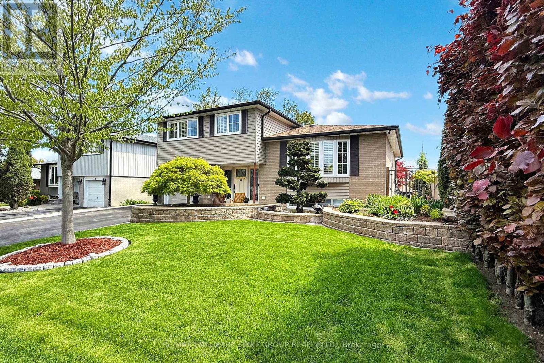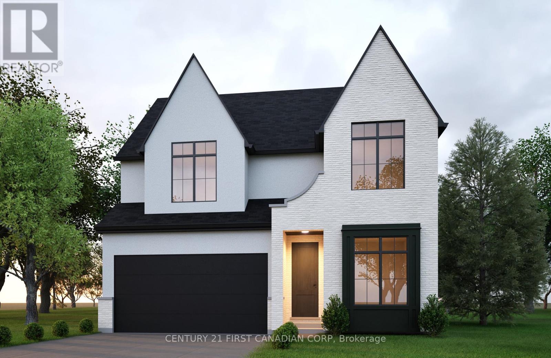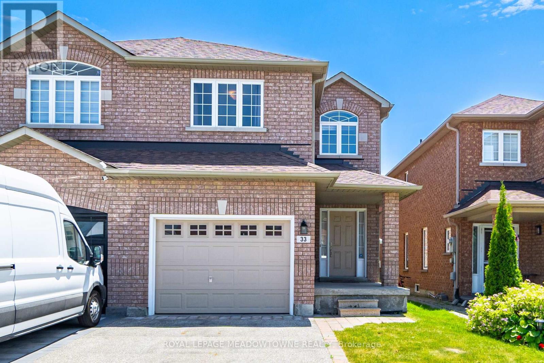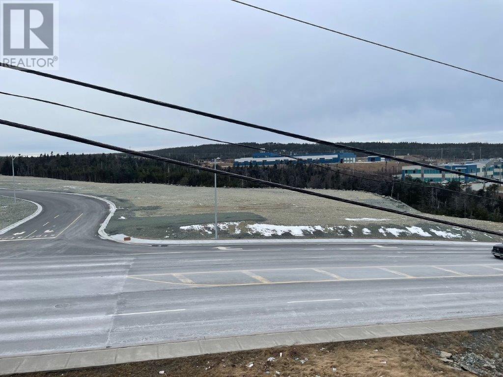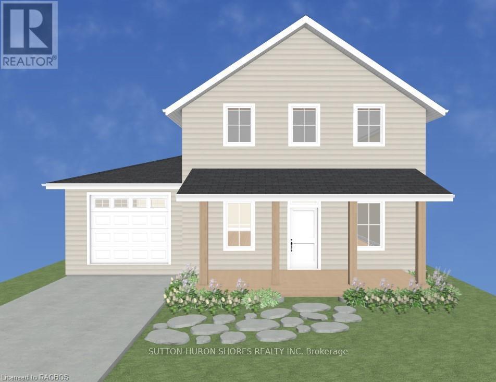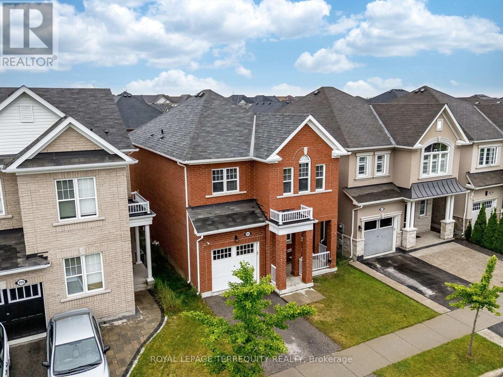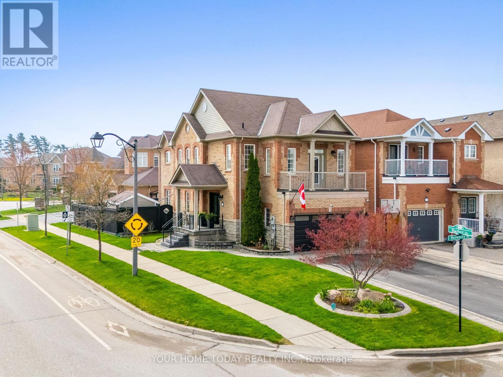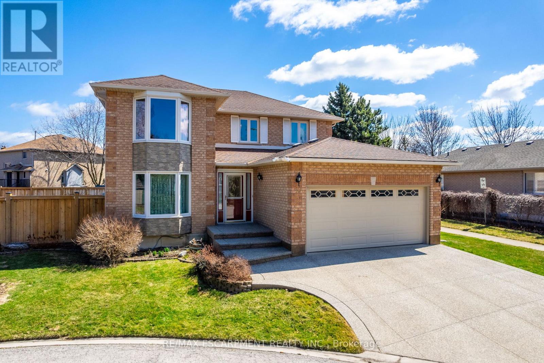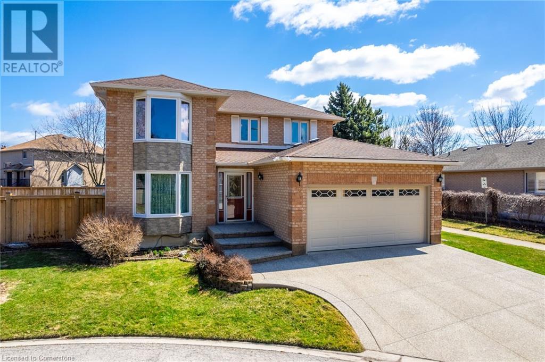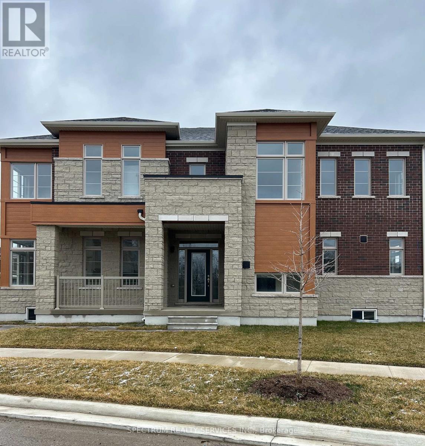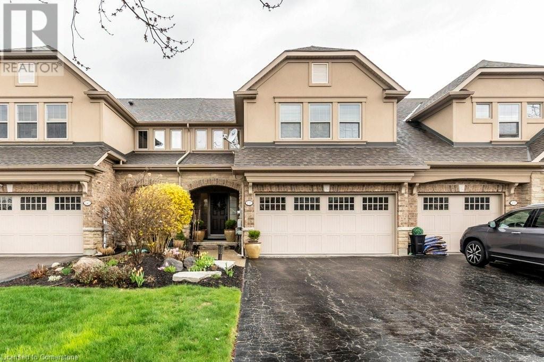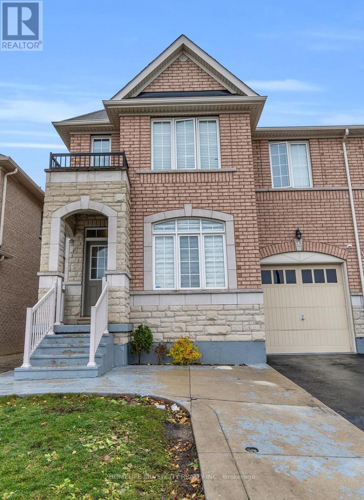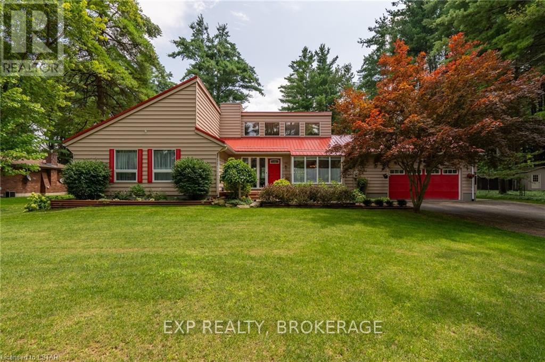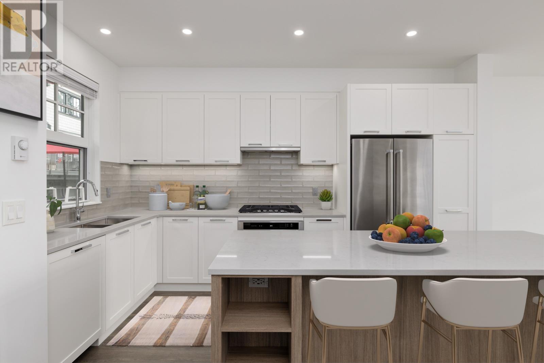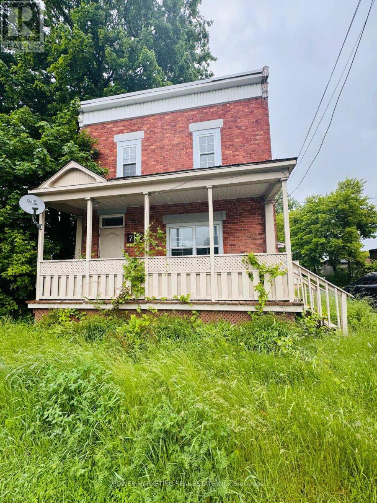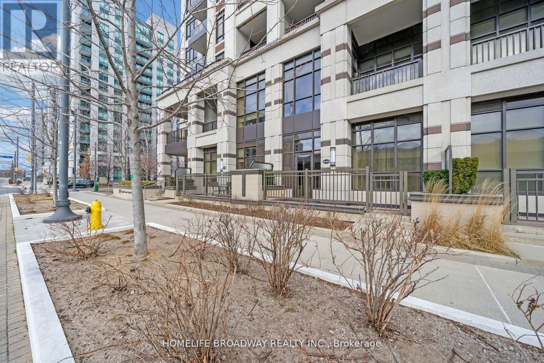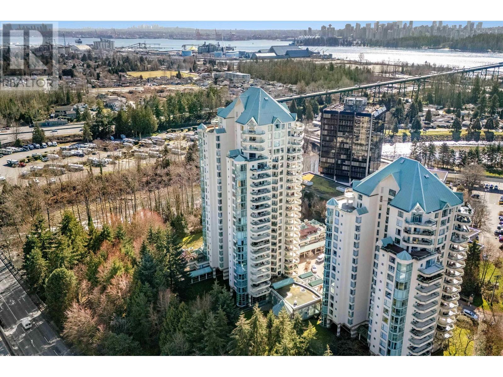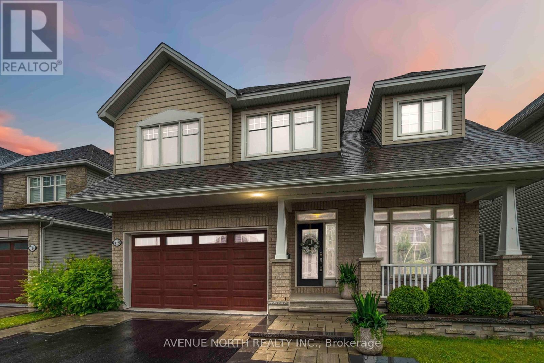4 Amos Maynard Circle
Vaughan, Ontario
Looking for a detached home, but bored with all of the regular subdivision homes? Looking for a totally unique home in both character and location? This could be the one. This home has bay windows in almost every room and open stairs that allow tons of natural light in all day long. The walkout basement opens up to a small private patio - great for hanging out with a morning coffee. Great for a young family or a downsizer, this home is move-in ready and features upgraded hardwood floors, an updated kitchen and ensuite bathroom. Parking for 4 cars on the driveway. Feel totally safe on the quiet and traffic-free court location that is just down the street from Market Lane shopping centre, the local grocery store, 2 parks, banks, coffee shops, restaurants, the library, public transit &more! Living here is all about lifestyle! (id:60626)
RE/MAX Experts
430 Mclennan Crescent
Kelowna, British Columbia
An incredible opportunity for investors or multigenerational living—this is the only full duplex of its kind currently on the market. Situated on a large corner lot, each side offers a spacious layout with suite potential, thanks to fully functional summer kitchens. One side has 3 bedrooms up and 2 down while the other features 2 bedrooms up and 1 on the lower level. With ample parking, generous floorplans, and flexible living spaces, this property is ideal for extended families, guests, or generating rental income. Each unit enjoys abundant natural light, private decks, large kitchens, and practical layouts. The mature landscaping offers privacy, and the location is truly unbeatable—just steps to schools, parks, shopping, transit, churches, and more. Located in Rutland, one of Kelowna’s fastest-growing neighbourhoods, this property is perfectly positioned to benefit from ongoing development and future appreciation. With easy access to UBCO, Kelowna International Airport, and an array of local amenities, this is a rare and strategic opportunity for both lifestyle and long-term value. (id:60626)
RE/MAX Kelowna - Stone Sisters
30 - 1295 Wharf Street
Pickering, Ontario
Wake up to the shimmer of lake views and end your days with breathtaking sunsets in this executive 3 bedroom freehold townhome, perfectly nestled in Pickering's sought-after Nautical Village. Inside, 9-ft ceilings and rich hardwood floors create a bright, open-concept main floor designed for effortless flow. The chef inspired kitchen boasts breakfast bar, and ample cabinetry perfect for everyday living and entertaining. Overlooking the expansive great room with soaring vaulted ceilings and a walkout to a two-tiered patio, this space is built for connection and comfort.Step outside and you're just moments from the lake, in-ground swimming pool, scenic trails, and waterfront docks bringing resort-style living right to your doorstep. Upstairs, the primary suite is a true retreat with vaulted ceilings, a spa-like 5 piece ensuite, a walk-in closet with custom built-ins, and a private balcony showcasing stunning south and west views of Frenchman's Bay. Both secondary bedrooms offer their own 4 piece ensuite and double closets, delivering privacy and functionality for family or guests.This is more than a home, it's a lifestyle. Welcome to your lakeside dream. (id:60626)
Exp Realty
48 Crawford Drive
Ajax, Ontario
Welcome home to 48 Crawford Dr. A beautifully maintained 4-level side split offering 1,854 sq. ft. of bright, versatile living space in the desirable southwest Ajax community. Just minutes from the lake and the scenic Ajax Waterfront Trail. This 3-bedroom home features a thoughtfully converted 4th bedroom now serving as an upper-level laundry room for added convenience. The large upper bath has upgraded heated floors for extra comfort. The main floor boasts a sun-filled living room, wood-tiles throughout and gas fireplace. The spacious kitchen and dining rooms are combined, perfect for entertaining, complete with granite counter-tops, high-end stainless steel appliances, a walk out to the back patio, large bay window in the dining area and custom built-in cabinetry. Below grade is a cozy family room featuring more custom built-in cabinetry and a large above-grade window that fills the space with natural light. Outside, enjoy a meticulously landscaped yard & garden, concrete walkways, a raised interlock patio and retaining walls, perfect for outdoor gatherings or a serene retreat from the hustle and bustle. Two backyard entrances, a deck, and a charming front porch enhance both function and convenience. This backyard is a showstopper and a MUST SEE. This move-in-ready home offers comfort, style, and an unbeatable location close to parks, schools, and the waterfront. Dont miss it! (id:60626)
RE/MAX Hallmark First Group Realty Ltd.
Lot 32 Upper West Avenue
London, Ontario
Introducing The Doyle, our latest model that combines modern elegance with unbeatable value. This stunning home offers 4 spacious bedrooms and 2.5 luxurious baths, perfect for families seeking comfort and style. Enjoy Royal Oaks premium features including 9-foot ceilings on the main level, 8-foot ceilings on the upper level, quartz countertops throughout, hardwood spanning the entire main level and large windows adding an open and airy feel throughout the home. Thoughtfully designed floor plan with ample space for relaxation and entertainment. Featuring a desirable walkout lot, offering easy access to outdoor spaces and beautiful views. Choose from two distinct elevations to personalize your homes exterior to your taste. Nestled in the highly desirable Warbler Woods community, known for its excellent schools, extensive walking trails, and a wealth of nearby amenities. Experience the perfect blend of luxury and convenience with the Doyle. Your dream home awaits! Photos are from a previous model for illustrative purposes. Each model differs in design and client selections. Elevation may include upgrades not included in the standards. (id:60626)
Century 21 First Canadian Corp
33 Brightsview Drive
Richmond Hill, Ontario
Don't Miss This Renovated 4-Bedroom, 4-Bath Two-Storey Home in Sought-After Oak Ridges, Richmond Hill. Enjoy a family-friendly neighbourhood with parks, schools, and natural surroundings, all on a quiet, mature street. This well-maintained home features four spacious bedrooms, four updated bathrooms, and a finished basement with a second kitchen ideal for a potential in-law suite. The main floor features an open-concept layout with a family room, a beautifully renovated kitchen with custom cabinets, granite counters, stainless steel appliances, and a walkout to a private deck. Additional highlights include hardwood floors and California shutters throughout. Upstairs you'll find a large primary bedroom with ensuite and walk-in closet, plus three generously sized bedrooms with engineered hardwood and ample storage. The fully finished basement adds versatile space with a large rec room,3-piece bath, cold room, and second kitchen. Outside, enjoy a private yard perfect for relaxing or summer barbecues. This Home has Been Very Well Maintained, Recent Renovations include Updated Kitchen (2014) Updated Washrooms (2015), Furnace and AC (2021), Re-shingled Roof ( 2019) Engineered Hardwood Flooring Upper Level (2013), Cornice Mouldings (2014), Front Foyer (2016) Deck (2017), Attic Insulation (2021) (id:60626)
Royal LePage Meadowtowne Realty
10 Edmonds Place
St. John's, Newfoundland & Labrador
Great visibility and passing trade from this corner lot on the corner of Kelsey Drive and Edmonds Place. This high profile 1.947 acre site offers great possibilities for a variety of commercial, drive-thru retail, hotel and office uses. The site has a dedicated traffic access lane and is only minutes from the Outer Ring Rd. The neighborhood draws great traffic with the presence of all the big box retailers including Walmart, Home Depot, Canadian Tire, Sobey's, etc. The site is graded and services are installed with street work complete. The rapidly expanding Kenmount Terrace subdivision and adjacent office park on Kelsey Drive add to the allure of the area. The site enjoys a tremendous view out over the Kenmount Valley and up to signal Hill. (id:60626)
Royal LePage Atlantic Homestead
282 Grosvenor Street S
Saugeen Shores, Ontario
Discover the perfect custom two storey just three blocks away from the beach in Southampton, ON! This net zero certified home offers a main floor bedroom or office, spacious mudroom, a powder room, as well as an amazing great room complete with gas fireplace. Upstairs you have the primary suite/en suite, two more bedrooms, full bathroom and conveniently located laundry room! You have the option to finish the basement (extra cost) if more space is needed. The home features a charming covered front porch and is located on a quiet cul-de-sac. The lot is uniquely situated across from a quiet and private water treatment plant, ensuring no neighbors across the road. Trees and a trail will be added in front for a pleasant view. Dennison Homes Inc., a reputable local custom builder, could start asap (with Summer 2025 occupancy if you hurry!) and have their own Interior Design Team, amazing Carpenters and a Custom Cabinet Shop to be able to make all of your dreams come true! Don't miss out on this opportunity to build your dream home in a fantastic location! Windows are white both sides no grills, can pick a colour for front door. (id:60626)
Sutton-Huron Shores Realty Inc.
903 Penson Crescent
Milton, Ontario
Welcome to this exquisite, well-maintained detached home, showcasing timeless red brick elevation and curb appeal in one of Milton's most desirable, family-friendly neighborhoods. With 2000 square feet of thoughtfully designed living space, this residence offers a seamless blend of luxury, functionality, and comfort. Step inside to a warm and inviting main level featuring 9ft ceilings, rich hardwood floors, and a versatile layout with distinct living and dining rooms perfect for both formal entertaining and casual family gatherings. Large windows flood the space with natural light, while the chef-inspired kitchen boasts stainless steel appliances (newer fridge), ample cabinetry, and a spacious breakfast area with walk-out access to a serene, fully fenced backyard, ideal retreat for summer BBQs, outdoor dining, or quiet relaxation. Upstairs, discover four generously sized bedrooms and two full bathrooms, thoughtfully designed for privacy and convenience. The lavish primary suite is a true sanctuary, offering a spacious walk-in closet and a spa-like 5-piece ensuite bath complete with a deep soaking tub, and dual vanities. A second washroom provides a perfect solution for multigenerational living or guests. (id:60626)
Royal LePage Terrequity Realty
430 Barber Drive
Halton Hills, Ontario
Outstanding Curb Appeal! Beautiful landscaping including extensive stone walkway with matching curbed driveway, covered porch with eye-catching wrought-iron railing, gorgeous stone and brick exterior and a stunning entry system welcome you to this Remmington built one-owner home. The easy flow main level offers tasteful finishes including California shutters, pot lights and stylish hardwood and ceramic flooring. The combined living/dining room is an entertainers delight with large windows, decorative pillars and a stunning built-in shelving unit with wine rack and bar/serving area. The eat-in kitchen and adjoining family room, the heart of the home, are perfectly situated to watch over the kids both inside and out. The well-appointed kitchen boasts elegant dark cabinetry with under cabinet lighting, stainless steel appliances and walkout to a pool-sized yard. The cozy family room features a toe toasting gas fireplace framed by two large windows. A spacious foyer, powder room and laundry/mudroom with access to the basement, garage and side of home (in-law potential) complete the level. A lovely wood staircase carries you to the upper level where you will find 4 spacious bedrooms all with California shutters. The primary bedroom enjoys a walk-in closet with organizer and a nice 5-piece ensuite. A second bedroom (sure to be the envy of your kids friends) features a garden door walkout to a large balcony overlooking the front of the home. The main 4-piece bathroom is shared by three bedrooms. An un-finished basement with separate access via the side exterior door is an open canvas awaiting your design. Great location. Close to schools, parks, shops, rec-centre, trails (Jubilee steps away). Great location for commuters too with easy access to 401/407. (id:60626)
Your Home Today Realty Inc.
10 Shadowdale Drive
Hamilton, Ontario
Nestled in the picturesque Community Beach Area on a Prestigious Private Cul-de-sac, this beautiful 4+1 Bedrm, 4 Bath home proudly sits on a Generous 72.93 x 115.25 ft Pie-shaped Court Lot. Perfectly positioned near Fifty Point Conservation Area & Marina, with convenient access to shopping, GO Transit, & Highway for Commuters. Step inside to discover a Bright & Inviting Foyer that flows into Formal Living spaces. The Dining Rm showcases Hardwood Flrs & Bay Window, while the separate Living Rm offers Double Glass French Doors, Hardwood Flrs and its own Bay Window for abundant natural light. The Heart of the Home is the Stunning Updated Kitchen with Cherrywood Cabinetry, Gleaming Granite Countertops, Breakfast Bar, Coffee Station, & Elegant Cabinet Lighting. The adjacent Family Rm, perfect for movie nights and game days, features a Gas Fireplace with mantel and space for a 75" TV plus ample seating. This is the room where movie nights and enthusiastic cheers for favourite teams unfold. Double Glass Doors from the Kitchen lead to an impressive Two-tier Sundeck (26.7 x 19.9 ft) overlooking the 24x16 ft Heated Above-ground Pool. The fully fenced backyard with flowering trees creates an ideal outdoor entertaining space. A main floor Powder Rm and Laundry Rm with Garage access complete this level. The Second Level features 4 Bedrms including a Master Suite with a Bright Bay Window, Private Ensuite and Walk-in Closet. Each additional Bedrm is generously sized, perfect for children, guests, or home office. The Fully Finished Basement seamlessly combines Rec-room, Games Area, and Charming Bar for Entertaining, plus a spacious Fifth Bedrm with Walk-in Closet & Private Ensuite. A Hobbyist's Dream Workshop adds functionality to this exceptional space. This captivating property offers an idyllic Lifestyle where Beautiful Scenery meets Community Charm, making every day feel like a Holiday. **Sq Ft & Room Sizes approx (id:60626)
RE/MAX Escarpment Realty Inc.
10 Shadowdale Drive
Stoney Creek, Ontario
Nestled in the picturesque Community Beach Area on a Prestigious Private Cul-de-sac, this beautiful 4+1 Bedrm, 4 Bath home proudly sits on a Generous 72.93x115.25 ft Pie-shaped Court Lot. Perfectly positioned near Fifty Point Conservation Area & Marina, with convenient access to shopping, GO Transit, & Highway for Commuters. Step inside to discover a Bright & Inviting Foyer that flows into Formal Living spaces. The Dining Rm showcases Hardwood Flrs & Bay Window, while the separate Living Rm offers Double Glass French Doors, Hardwood Flrs and its own Bay Window for abundant natural light. The Heart of the Home is the Stunning Updated Kitchen with Cherrywood Cabinetry, Gleaming Granite Countertops, Breakfast Bar, Coffee Station, & Elegant Cabinet Lighting. The adjacent Family Rm, perfect for movie nights and game days, features a Gas Fireplace with mantel and space for a 75 TV plus ample seating. This is the room where movie nights and enthusiastic cheers for favourite teams unfold. Double Glass Doors from the Kitchen lead to an impressive Two-tier Sundeck (26.7 x 19.9 ft) overlooking a 24x16 ft Heated Above-ground Pool. The fully fenced backyard with flowering trees creates an ideal outdoor entertaining space. A main floor Powder Rm & Laundry Rm with Garage access complete this level. The Second Level features 4 Bedrms including a Master Suite with a Bright Bay Window, Private Ensuite and Walk-in Closet. Each additional Bedrm is generously sized, perfect for children, guests, or home office. The Fully Finished Basement seamlessly combines Rec-room, Games Area, and Charming Bar for Entertaining, plus a spacious Fifth Bedrm with Walk-in Closet & Private Ensuite. A Hobbyist's Dream Workshop adds functionality to this exceptional space. This captivating property offers an idyllic Lifestyle where Beautiful Scenery meets Community Charm, making every day feel like a Holiday. Don't miss this opportunity to call this Lakeside Retreat your Home. **Sq Ft & Room Sizes approx (id:60626)
RE/MAX Escarpment Realty Inc.
158 Attwater Drive
Cambridge, Ontario
Newly Built Starlane Hazelglenn Preston 14, Elev 3, Featuring 4 Bedrooms, 4 Bathrooms, 9ft Ceilings on 1st and 2nd floor, Quartz Countertops, Hardwood Staircase, Hardwood and Ceramic Flooring Throughout, Electric Fireplace in Family Room, Eat-In Kitchen W/ Breakfast Bar, Pantry, 2nd Floor Laundry, Master Ensuite W/ Frameless Glass Shower and Soaker Tub. (id:60626)
Spectrum Realty Services Inc.
2016 34 Street Sw
Calgary, Alberta
**OPEN HOUSE FRIDAY JULY 4, 1 PM-4 PM** Modern Elegance Meets Urban Convenience in Killarney! This stunning Chicago brick-inspired infill offers a LEGAL 2-bedroom basement suite, ideal for multigenerational living or rental income. With over 2,500 sq ft of stylishly finished space, this home features custom blinds throughout, a heated double garage, and designer finishes at every turn.The open-concept main floor is anchored by a three-sided gas fireplace, creating a seamless flow between the sunlit living room, dining area, and chef-inspired kitchen. You'll love the ceiling-height cabinetry, which provides ample storage, quartz countertops, a gas range, and an oversized island—perfect for entertaining or everyday family life. French doors open to a sunny rear deck, offering seamless indoor-outdoor living.Upstairs, the luxurious primary retreat boasts soaring 14-foot vaulted ceilings, a walk-in closet, and a spa-like ensuite with heated floors, dual sinks, a freestanding soaker tub, and a tiled shower. Two additional bedrooms, a 4-piece bath, and a full laundry room complete the upper level.Downstairs, the legal basement suite impresses with 9-foot ceilings, LVP flooring, a full kitchen featuring quartz counters, large windows, separate laundry, two bedrooms, and a four-piece bath.All this is just minutes to downtown, Shaganappi Golf Course, LRT, schools, and major highways. Don't miss your chance to own this exceptional inner-city home! (id:60626)
Real Broker
137 Millview Court
Rockwood, Ontario
Welcome to 137 Millview Court in the Town of Rockwood. Home to an incredible Conservation Park known for its caves, Glacier bluffs and some of the oldest dated trees in Ontario. Minutes to the Acton Go station for commuters and 20 min to the 401 for access. The home features 2000+ sqft and 9' ceilings with an additional fully finished basement boasting almost 10' ceilings. The sellers have upgraded the heating and cooling system to a very efficient forced air Heat pump. These Freehold Executive Townhomes never seem to last on the market long! (id:60626)
RE/MAX Real Estate Centre Inc.
93 Education Road
Brampton, Ontario
This stunning, freshly painted 4-bedroom semi-detached home is located in a highly sought-after neighbourhood and offers approximately 2,100 sq. ft. of living space. Featuring 9-ft ceilings on the main floor, an elegant oak staircase, and hardwood flooring , the home combines style and comfort. The kitchen is equipped with stainless steel appliances, and the finished 2-bedroom basement complete with a separate entrance includes its own laundry and appliances, offering great rental or in-law suite potential. Enjoy the convenience of separate living and family rooms. Close to schools, shopping plazas, public transit, and easy access to Highway 427, this home is perfectly situated for modern family living. (id:60626)
Homelife Silvercity Realty Inc.
9680 Plank Rd Road
Bayham, Ontario
MULTI LIVING: This beautiful, private, immaculately kept home is situated on .62 acres of picturesque property. Also included is a pool cabana, fire-pit, and surrounded by many tall shade trees. There are 2 completely secure and separate residential buildings, joined by a heated, enclosed breezeway. The main structure is a ranch style with 3 bedrooms and a 3 piece and 4 piece bathroom. The main floor features a living room with vaulted ceilings, hardwood flooring, and gas fireplace. The main floor also includes a modern kitchen, pantry, dining room, and laundry in the mud room. The lower level includes a fully furnished family room with a gas fireplace, a workshop, cold room, and a storage area. The second structure is a paradise on its own, it is a Cape Cod style bungaloft. The main floor features a vaulted ceiling with gas fireplace, a bedroom with a cheater ensuite, kitchen, and dining area leading to an outside deck. The 2nd floor includes a guest bedroom with a sitting area and balcony that overlooks the main floor. A chair lift is included for easy access to the upstairs. There is a large unfinished basement that spans the whole area of the 2nd structure.These homes are absolutely move-in ready, extremely well maintained, included is a newer metal roof, sundeck, updates to the ensuite, and some flooring. (id:60626)
Exp Realty
125 1290 Mitchell Street
Coquitlam, British Columbia
FORRESTER located in the picturesque Burke Mountain. This stylish 3 bedrm townhome is conveniently located at the entrance of the development for easy access and an open view to the tranquil greenbelt providing privacy. Functional floorplan, w/open concept living maximizing natural light. Gracious wide plank lamnate thruout. Faux wood blinds let you choose your level of Elegant built in T.V. wall unit w/shelving in the living room. Chef´s kitchen is equipped with KitchenAid S/S appliances, quartz countertops and a large island for families to gather. Roll out recycling and garbage organizers keep every clean and its place. 3 large bedrooms, located on the same level. Garage floor finished with protective coating can be used as a workout space, storage and EVPKG for 2 cars.Enjoy the Canopy Club offering enviable amenities w/an outdoor pool& cabana seating,social lunge,bbq area,playground,fitness centre & more. Easy cycling & walking trails. Close access around the community, schools, shopping and transit. (id:60626)
Oakwyn Realty Ltd.
713 St Laurent Boulevard
Ottawa, Ontario
Developers and Investors! Prime Ottawa Development Opportunity! Don't miss the chance to acquire a high-potential 12,000+ sq. ft. development site just 5-10 minutes from downtown Ottawa. Currently zoned IA1 (Institutional), with the potential for rezoning to AM (Arterial MainStreet), this site offers significant development potential for high-density residential, mixed-use commercial, or multi-unit rental projects. Located in a highly desirable area, its steps from public transit, parks, schools, restaurants, shopping, and more ensuring maximum returns. The area has strong rental demand and great appreciation potential, with close proximity to major commercial and employment hubs. The property includes a 3-bedroom, 3-bathroom main residence and a separate 1-bedroom basement apartment, providing immediate rental income. Additional revenue can be generated from parking rentals to nearby businesses, enhancing cash flow while planning your redevelopment. This is an exceptional opportunity to secure a versatile property with both short-term and long-term potential in Ottawa's growing market. Call today to discuss the development possibilities! (id:60626)
Power Marketing Real Estate Inc.
103 - 89 South Town Centre Boulevard
Markham, Ontario
LUXURY 2 STOREY 3 SPACIOUS BEDROOMS PLUS DEN CONDO TOWNHOUSE UNIT IN THE HEART OF MARKHAM, 9' CEILING BOTH GROUND FLOOR AND SECOND FLOOR, FABULOUS RECREATIONAL AMENITIES, FAMOUS SCHOOL ZONE, WALK TO TRANSIT, SCHOOL, RESTAURANTS, BANKS AND SUPERMARKET, ONE PARKING AND ONE LOCKER INCLUDED. (id:60626)
Homelife Broadway Realty Inc.
19 50 Seaview Drive
Port Moody, British Columbia
Better than New! STONERIDGE, built by Allaire Living, this 3 bed, 2.5 bath home features custom designed kitchen cabinetry, stainless steel appliances, quartz countertop backsplash and a spacious centre island for everyone to help out the family chef. A tucked-away powder room adds convenience for guests and kids alike. Additional perks include A/C. NuHeat heated floors in the ensuite, a gas hookup on the patio and a tandem garage with two EV charging receptables. This sale and quiet, family oriented neighbourhood location is just 5 minutes walking distance to Port Moody Secondary. Minutes away from the Evergreen Skytrain, WestCoast Express, Rocky Point Park. Come & see why this is the place to call "HOME" (id:60626)
Sutton Group-West Coast Realty
338 Shawnee Boulevard Sw
Calgary, Alberta
Opportunity knocks for you to purchase this single-family FORMER SHOW HOME by Cardel Homes in the prestigious community of Shawnee Park! This gorgeous home is thoughtfully designed w/ exceptional features! SW facing w/ OVER SIZED FRONT ATTACHEDTRIPLE HEATED TANDEM GARAGE is powered ready for E V l 4 Bedrooms, 3.5 Baths l Fully Finished Basement l 2 Outdoor LivingAreas w/ covered decks l Home Office/Study Area & Large Bonus Room l 9-ft ceilings throughout l Huge Living Room w/ 10-ft vaulted ceiling l Huge Rec Room l Second Laundry w/ Bosch washer & Dryer l Large Primary Bedroomw/ 2 walk-in closets l Air Conditioning l Exterior Gemstone Lighting l Spanning over 3,590 sq ft across three levels, this exceptionally built residence is ready for you to move in. The main floor boasts an open concept floor plan with 9-ft ceilings and large windows allowing natural light to flood in. The hardwood flooring adds an elegant touch, leading you to the adjacent formal dining room—a perfect space for family and friends to gather for a meal. The kitchen is a true highlight, showcasing stainless steel appliances, a gas stove,custom maple wood cabinetry with an updated marble tile backsplash, quartz countertops, and a largecenter island with seating. The living room, featuring a cozy gas fireplace, creates an inviting ambiance. And the front mudroom features a walk-in closet. Heading to the upper level, you will notice 3 large bedrooms, home office/study area and bonus room. Huge primary bedroom retreat features two walk-in closets with built-ins, and a spa-like 5-piece ensuite with large soaker tub, dual vanities and separated oversized shower. The upper level also offers two other well-sized bedrooms, along with a 4-piece full bath and a convenient laundry room with a sink. The fully developed basement is finished w/ Sub Floor & Vinyl Plank Flooring for your extra comfort, a huge rec room/family room with a wet bar, a 3-piece full bath, second laundry room w/ Bosch washer & dry er, and an additional bedroom with plenty of storage space under the stair case. The fully landscaped backyard includes an irrigation system, mature trees, a shed, deck, and patio space. The good sized lot provides ample space for kids to play and outdoor enjoyment. Equipped with central air conditioning, an on-demand hot water tank, built-in speakers, this home offers both comfort and convenience. Located just minutes away from parks, schools, churches, Shawnessy Shopping Centre, library/ YMCA, C-Train Station, and easy access to MACLEOD TR. This is an exceptional opportunity not to be missed. Call today! (id:60626)
RE/MAX Realty Professionals
12a 338 Taylor Way
West Vancouver, British Columbia
50K PRICE DROP!!! Welcome to the sought-after 'A Plan' in West Royal. This 1,330 sqft home offers stunning wraparound views of the North Shore Mountains, Capilano River, Downtown, Lions Gate Bridge, and Burrard Inlet-visible from every room. The solarium can be a dining area or office, surrounded by nature. The kitchen has a rare window with a Mt. Baker view, while the living room offers a direct ocean view. A nearly 200 sqft balcony lets you soak in the scenery. This open yet functional layout provides space and privacy. Steps from Park Royal, Capilano Trail, and Ambleside Beach, with quick access to Hwy 1 and Lions Gate Bridge, this is West Vancouver living at its best. 2 parking with a rough in for EV charger and 1 locker. (id:60626)
Sutton Group - 1st West Realty
718 Bunchberry Way
Ottawa, Ontario
Luxurious former tamarack model home with over $150k in upgrades! Situated in the highly sought-after Findlay Creek community. This home offers 5 Bedrooms + 4 Bathrooms and a private fully fenced backyard Oasis. Entering the main level, you'll be greeted by a covered front porch, leading into a spacious and inviting foyer. Natural light cascades through the front formal living and dining rooms creating an ideal setting for entertaining. The focal point of the home is the Breathtaking Great Room, with open to above18 ft ceilings, with breathtaking floor-to-ceiling windows. The modern brick-accent fireplace adds warmth and sophistication. The Chef Kitchen featuring wood cabinetry, quartz countertops, a large center island with breakfast bar, and an eating area overlooking the backyard. Patio doors in the dining area lead directly into the landscaped yard perfect for kids, pets and gatherings. Take the Hardwood Staircase to the bright and airy upper level, where an open-to-below hardwood flooring Hallway enhances the sense of space. The Primary Bedroom featuring large closets and a spa-like 5 pieces ensuite. Three additional bedrooms a full bathroom and a convenient second-level laundry room complete this level. The fully finished basement featuring 9 ft ceilings, portlights, a spacious Recreation Room a fourth bathroom and a flexible space that could serve as a great home office or even a fifth bedroom. Step outside into the beautifully landscaped backyard, featuring elegant Interlock stonework, a charming gazebo with a cozy seating area, a convenient storage shed, and a luxurious hot tub for ultimate relaxation. Amazing views of the creek/conservation area from the front as well as the backyard. Property can be sold fully furnished (excluding baby room) if desired. Walking distance to multiple parks, tennis courts, hockey rink, soccer fields, and trails. Everyday conveniences are just minutes away and steps from transit and LRT station. (id:60626)
Avenue North Realty Inc.


