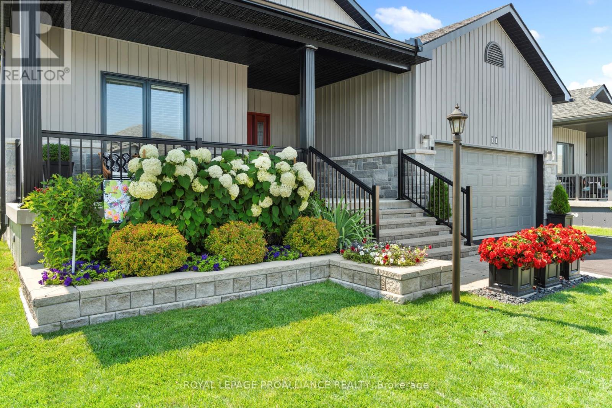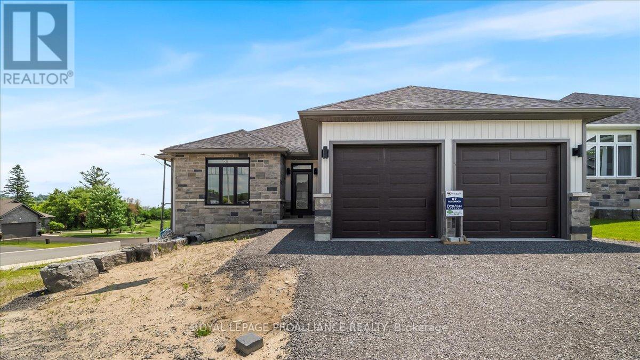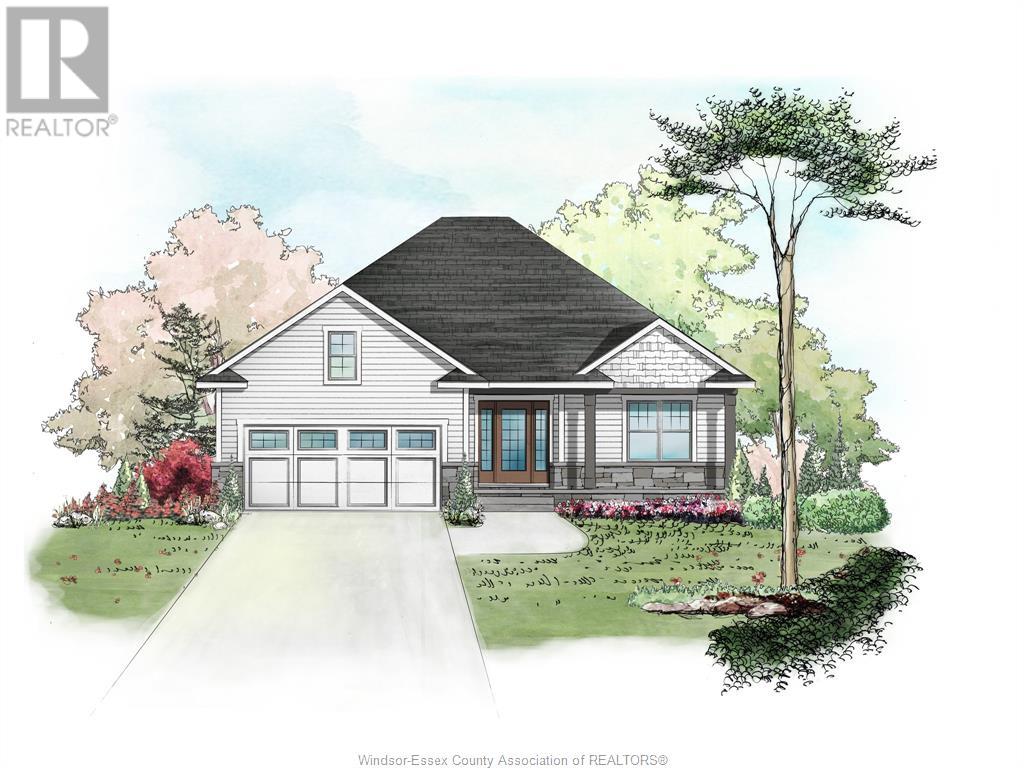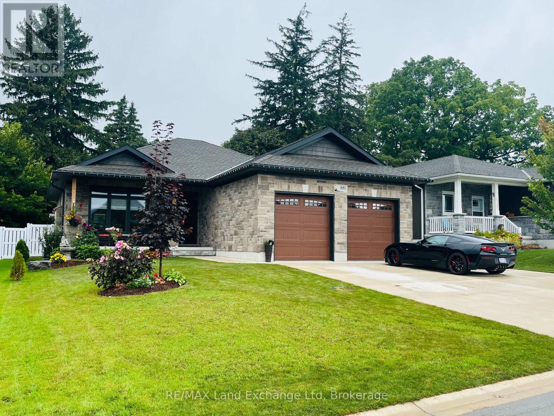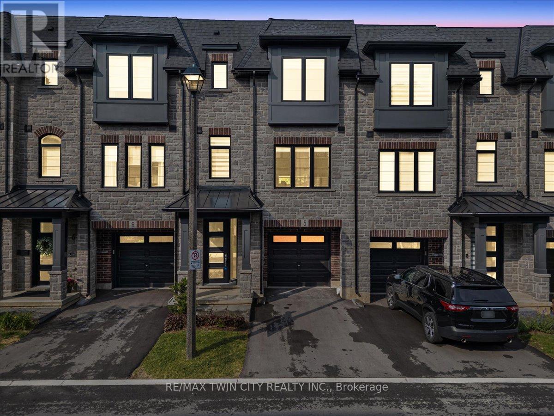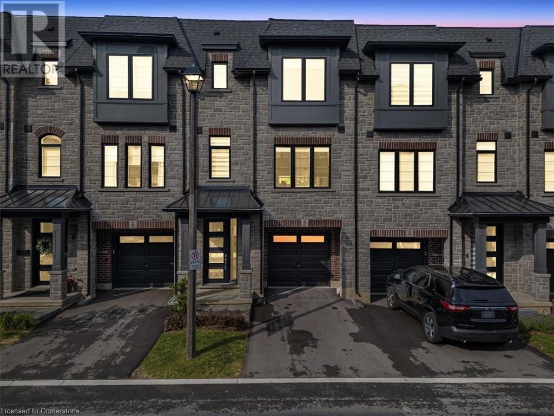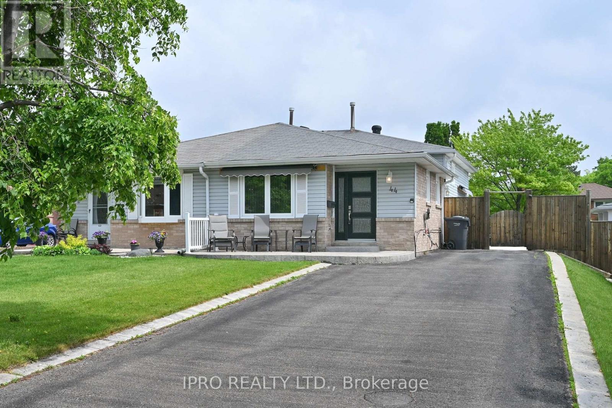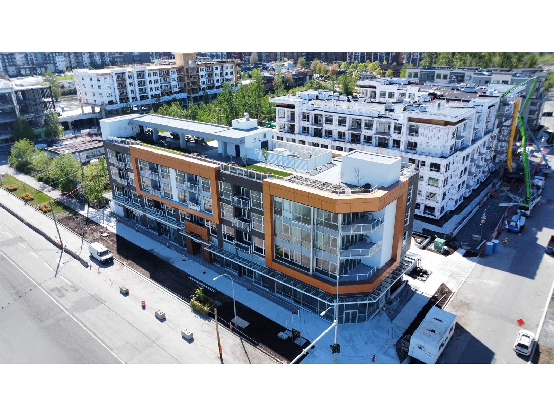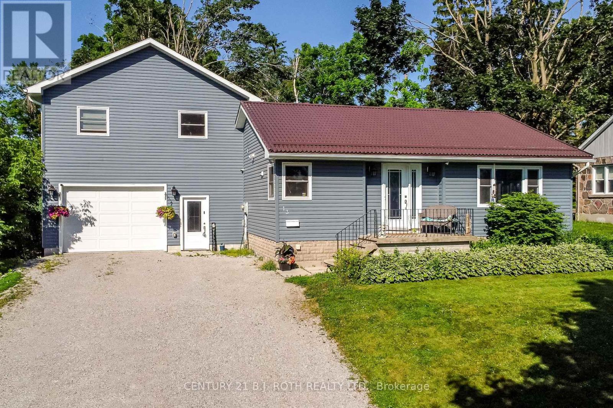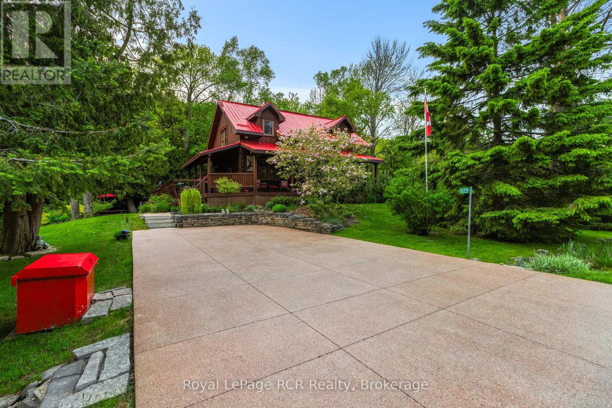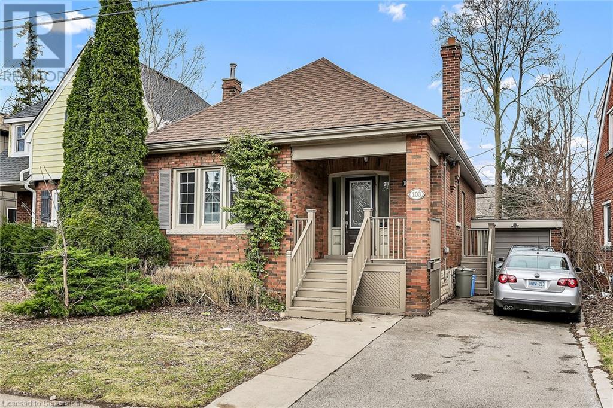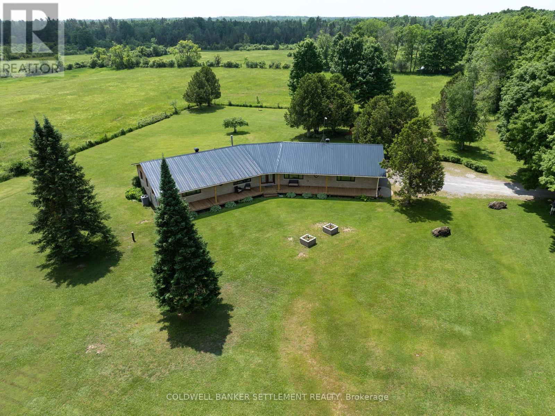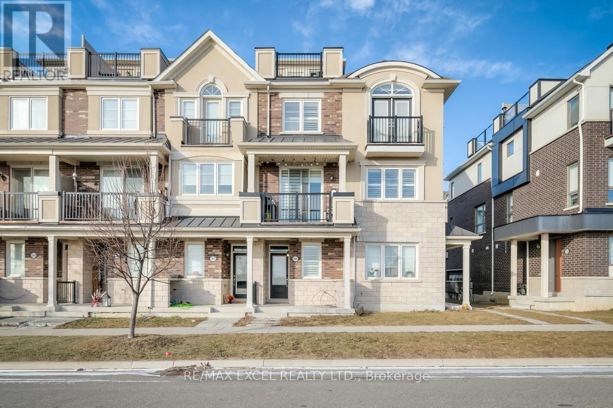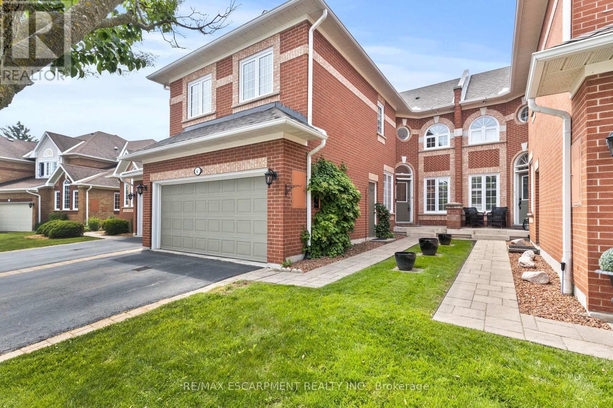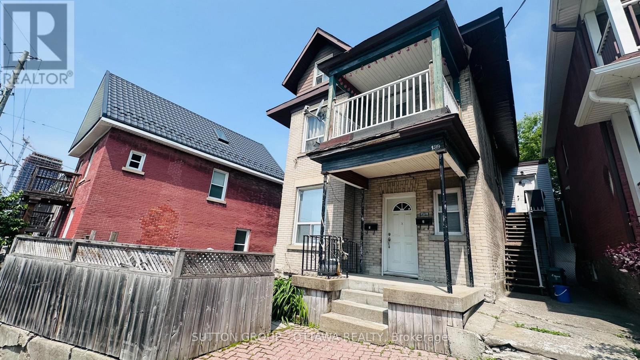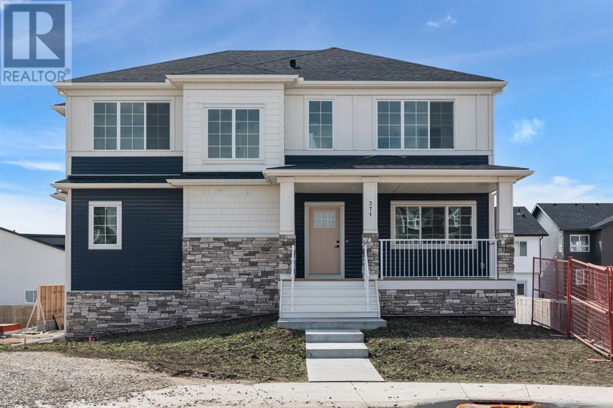866a Old Esquimalt Rd
Esquimalt, British Columbia
Full of character and flexibility, this inviting home features original fir floors, wood doors, built-ins, and a cozy wood-burning fireplace that creates a warm atmosphere. The bright kitchen with eating area and two main-level bedrooms make everyday living comfortable, while the lower level offers extra bedrooms, a second bath, and storage—perfect for teens, guests, students, or rental income potential. Enjoy the sunny, easy-care yard with interlocking brick patio—ideal for alfresco dining or gardening. Well-maintained and located in a desirable neighbourhood close to transit, schools, amenities, and downtown Victoria. Whether you’re buying your first home or looking for a smart investment, this property offers low-maintenance living with excellent long-term potential. (id:60626)
RE/MAX Camosun
43 - 1890 Rymal Road E
Hamilton, Ontario
This beautifully crafted two-storey townhome by Branthaven Homes boasts a striking brick and stone exterior that exudes curb appeal. Step inside to discover refined finishes and thoughtfully designed living spaces, featuring soaring 9-foot ceilings and stylish laminate and ceramic flooring throughout. The modern kitchen is equipped with granite countertops and stainless-steel appliances, perfect for both everyday living and entertaining. Upstairs you'll find three generously sized bedrooms, including a primary suite with a walk-in closet and a private ensuite. A spacious laundry room and an additional full bathroom add to the home's convenience. Ideally located on Stoney Creek Mountain, this home sits across form the scenic 192-acrew Eramosa Karst Conservation Area and is just minutes from the Red Hill Valley Parkway. It's also steps away from Bishop Ryan Catholic Secondary School. This exceptional home won't last long. (id:60626)
Royal LePage State Realty
11 Gilbert Crescent
Prince Edward County, Ontario
Located on a premium pie-shaped lot, this stunning home backs onto parkland and is just steps away from the swimming pool, tennis courts, and Rec Centre. Situated on a quiet street amongst some of the most beautiful homes in WOTL, the property boasts professional landscaping with underground sprinklers and breathtaking gardens. The large covered front porch (east facing) and 2-tier back deck (west facing) are perfect for entertaining or enjoying serene sunsets. As you step inside, you'll be greeted by 9' ceilings and a professionally painted home in a calming neutral tone with all upgraded high-end fixtures. The kitchen is a dream, featuring quartz counters, an island, ceramic backsplash, and French doors leading out to the deck. The living room showcases a stone fireplace and is bathed in natural light. The primary bedroom offers a western-facing window with views of the park, an ensuite with a soaker tub, a walk-in shower, and a double vanity. Conveniently, the main floor laundry room provides access to the garage. This home is meticulously maintained and move in ready! **EXTRAS**: A common fee of $242.87/month covers road maintenance, snow removal and sanding of roads , garbage and recycle pick-up at your driveway, and access to the Rec Centre with an in-ground pool, tennis/pickleball courts, shuffleboard, picnic area, community gardens, mail kiosk, and more. (id:60626)
Royal LePage Proalliance Realty
47 Rosewood Drive
Quinte West, Ontario
Welcome to your next home in the beautiful Rosewood Acres subdivision, where tasteful design meets everyday comfort. With over 3,000 sq ft of finished living space (1746 main plus 1319 in lower level), this beautifully upgraded home offers 3 bedrooms on the main floor, 2 additional bedrooms in the fully finished bright basement, and 3.5 bathrooms for flexible family living. Step into a spacious foyer and into the heart of the home where vaulted ceilings and white oak hardwood floors set the tone. The open-concept living area flows into a modern kitchen with upgraded lighting, sleek finishes, and ample space to gather. The primary bedroom is a true retreat, complete with a walk-in closet featuring a custom built-in closet organizer and a generous ensuite with a ceramic tile shower and oversized linen closet. Enjoy outdoor living on the covered back deck and 130' deep lot, and take advantage of the double garage for convenience and storage. Located in a quiet, family-friendly neighbourhood just minutes from amenities, this home offers the perfect balance of style, space, and location. Sod and paved driveway still to be completed. Flexible deposit. Quick closing available. Tarion Warranty. ARE YOU A FIRST TIME BUYER? If so, this house could be priced at approximately $763,445 for you! (id:60626)
Royal LePage Proalliance Realty
53 Graf Street
Harrow, Ontario
TO BE BUILT: Experience county living at its finest in Greenleaf Trails, BK Cornerstone’s latest development located in Harrow, ON (less than 30 mins to Windsor). The 'Oxford' is an open concept ranch home that will impress you with its classic curb appeal. The main floor features an open concept living room with lots of natural light, a beautiful kitchen with custom cabinetry and quartz counters and main floor laundry. This home also features 2 main floor bedrooms incl. a private primary suite with walk in closet and ensuite bath. HST included with rebate to the seller. A GST rebate may be available for qualified first-time home buyers. Stop by our model home located at 64 Jewel, open every Sunday from 1-3 pm or book an appointment to discover the difference in a BK Cornerstone home. Photos are of a previously built model and may include upgrades. Offer and all applicable paperwork to be completed by the listing agent for your convenience. (id:60626)
Realty One Group Iconic Brokerage
661 Gloria Street
North Huron, Ontario
For Sale: Exquisite Custom-Built Home Perfect for Main Floor Living Welcome to this stunning three-bedroom, two-bathroom custom-built home, thoughtfully designed for comfortable main floor living. This property features high-end finishes throughout, showcasing quality craftsmanship and attention to detail. Key Features: Spacious Design: Enjoy an open and airy layout that maximizes space and functionality, perfect for modern living. Large Two-Car Garage: Conveniently store your vehicles and gear in the expansive two-car garage, providing easy access and additional storage. Full Basement Potential: The full basement includes a bathroom rough-in, offering the opportunity to create additional living space or entertainment areas to suit your needs. Outdoor Appeal: The fenced backyard provides privacy and security, ideal for family gatherings, pets, or simply enjoying the outdoors. Immaculate Curb Appeal: The concrete driveway and picturesque surroundings enhance the home's exterior, making it a true standout in the neighborhood. This move-in ready home combines luxury and practicality, making it the perfect choice for families or anyone seeking a serene living environment. Don't miss the chance to make this beautiful property your own schedule a showing today! (id:60626)
RE/MAX Land Exchange Ltd
15 Bartlett Avenue
Hamilton, Ontario
Imagine building your dream home on this beautiful lot, where every corner can be tailored to your perfect vision. The landscape around you is a serene blend of nature & convenience, offering both privacy & accessibility. This expansive residential building lot sits proud waiting for you to build your dream home in a neighbourhood where homes are rarely offered for sale. Pleasantly tucked away & nestled in a quiet, peaceful cul de sac of only 7 homes, this lot is surrounded by nature & its unique features presenting a sense of calm & home. This is an ideal opportunity to truly create a beautiful custom home on a magnificent property. Building permit ready & fully serviced with utility hookups available at the street, & sanitary storm & water available at the property line, this is a turn key custom building lot opportunity & it offers the perfect foundation for building a home that suits your style & needs. Whether you envision a contemporary modern design, a cozy cottage, or a country home, 15 Bartlett Ave, offers the flexibility & freedom to bring your vision to life. Imagine having a beautifully landscaped backyard where you can unwind or entertain. The opportunities are endless, with a possible custom patio, outdoor kitchen, & seating areas that would be the perfect for summer bbq's & evening gatherings. The lot also has the potential for a pool, garden & even plenty of space for children & pets to play safely. This beautiful lot gives you the flexibility to choose the size, layout, & finishes that suit your lifestyle. This prime location is ideal for walking to all of the nearby amenities. Building your dream home on this lot offers a solid foundation for long-term value in a highly desirable neighbourhood & with the growing demand for homes in this area, you can be confident that your investment will enrich your life for years to come. (id:60626)
RE/MAX Escarpment Realty Inc.
5 - 187 Wilson Street W
Hamilton, Ontario
Welcome to this modern style beautiful 3 bedroom plus Den with lots of upgrades and ready to move-in luxurious town. This 3-bedroom with Den on main floor and 4-bathroom home offers a great value to your family! Main floor offers a Den which can be utilized as home office or entertainment room with powder room. 2nd floor is complete open concept style from the Kitchen that includes an eat-in area, hard countertops, lots of cabinets, stunning island and access to beautiful balcony, upgraded SS appliances, big living room and additional powder room. 3rd floor offers Primary bedroom with upgraded En-suite and walk-in closest along with 2 other decent sized bedrooms. Beautiful exterior makes it look more attractive. Amenities, highway and schools are closed by. Do not miss it!! (id:60626)
RE/MAX Twin City Realty Inc.
187 Wilson Street Unit# 5
Ancaster, Ontario
Welcome to this modern style beautiful 3 bedroom plus Den with lots of upgrades and ready to move-in luxurious town. This 3-bedroom with Den on main floor and 4-bathroom home offers a great value to your family! Main floor offers a Den which can be utilized as home office or entertainment room with powder room. 2nd floor is complete open concept style from the Kitchen that includes an eat-in area, hard countertops, lots of cabinets, stunning island and access to beautiful balcony, upgraded SS appliances, big living room and additional powder room. 3rd floor offers Primary bedroom with upgraded En-suite and walk-in closest along with 2 other decent sized bedrooms. Beautiful exterior makes it look more attractive. Amenities, highway and schools are closed by. Do not miss it!! (id:60626)
RE/MAX Twin City Realty Inc.
15 Bartlett Avenue
Hamilton, Ontario
Imagine building your dream home on this beautiful lot, where every corner can be tailored to your perfect vision. The landscape around you is a serene blend of nature & convenience, offering both privacy & accessibility. This expansive residential building lot sits proud waiting for you to build your dream home in a neighbourhood where homes are rarely offered for sale. Pleasantly tucked away & nestled in a quiet, peaceful cul de sac of only 7 homes, this lot is surrounded by nature & its unique features presenting a sense of calm & home. This is an ideal opportunity to truly create a beautiful custom home on a magnificent property. Building permit ready & fully serviced with utility hookups available at the street, & sanitary storm & water available at the property line, this is a turn key custom building lot opportunity & it offers the perfect foundation for building a home that suits your style & needs. Whether you envision a contemporary modern design, a cozy cottage, or a country home, 15 Bartlett Ave, offers the flexibility & freedom to bring your vision to life. Imagine having a beautifully landscaped backyard where you can unwind or entertain. The opportunities are endless, with a possible custom patio, outdoor kitchen, & seating areas that would be the perfect for summer bbq's & evening gatherings. The lot also has the potential for a pool, garden & even plenty of space for children & pets to play safely. This beautiful lot gives you the flexibility to choose the size, layout, & finishes that suit your lifestyle. This prime location is ideal for walking to all of the nearby amenities. Building your dream home on this lot offers a solid foundation for long-term value in a highly desirable neighbourhood & with the growing demand for homes in this area, you can be confident that your investment will enrich your life for years to come. (id:60626)
RE/MAX Escarpment Realty Inc.
44 Marblehead Crescent
Brampton, Ontario
Charming and Well-Maintained 3-bedroom home. This lovely home features a beautifully upgraded kitchen complete with granite countertops, slate flooring, a centre island, white cabinetry, and a gas stove. The upgraded washroom adds both comfort and style with a glass-enclosed shower stall and extensive ceramics. With a separate entrance, there is great potential for an in-law suite or a private space for a teenager. Enjoy the outdoors on the gorgeous front and back patios covered with electronic awnings. The property includes a workshop and several storage sheds. This move-in ready home is ideal for families seeking functionality, comfort, and a great location. (id:60626)
Ipro Realty Ltd.
Ipro Realty Ltd
240 20614 80 Avenue
Langley, British Columbia
Ellery Commercial - Prime Business Opportunity in Willoughby! Only the final 2 units remaining with the option to Lease OR Purchase! These second-floor office or retail units in this modern professional building are located in the heart of Willoughby, one of Langley's fastest-growing, family-friendly communities. Unit #240 offers 863 sq ft of bright, versatile space, while Unit #210 provides 826 sq ft. Both are corner units & offer plenty of light with large floor to ceiling windows (many which open), private balconies, a roof top amenity with social lounge and landscaped terrace. Quality built by IoM Group. Ideal for professional, medical, and service-based businesses. Don't miss this opportunity-contact us today for full details! (id:60626)
Real Broker B.c. Ltd.
RE/MAX 2000 Realty
13 Fitton Heights
Orillia, Ontario
Legal Duplex Ideal for Investors or Multi-Generational Living. Welcome to this well-maintained legal duplex, perfectly situated in a quiet, family-friendly neighborhood with a single entrance and exit offering both privacy and a strong sense of community. Whether you're an investor seeking solid rental income, a homeowner looking for a mortgage helper, or need space for extended family, this versatile property checks all the boxes. Main Home Highlights: Spacious 3-bedroom layout (currently 2 bedrooms opened into one, easily converted back)Bright, open-concept kitchen and living room. Large eat-in kitchen with walkout to a private deck and partially fenced backyard great for entertaining or relaxing. Full basement with recreation room offering excellent storage or future living space potential. Second Unit (Approx. 7 Years Old): Beautiful 925 sq ft, 2-bedroom apartment. Open-concept kitchen and living area with modern finishes. Private walkout to a large second-floor deck perfect for outdoor enjoyment. Separate heating and hydro for each unit and a single water line that services both units ensures easy management. Additional Features: Oversized garage with overhead door and man door walkout to backyard ideal for storage, hobbies, or workshop use. Located in a low-traffic, quiet subdivision with a welcoming, community-oriented feel. Endless Possibilities: Live in one unit and generate income from the other. Ideal for multi-generational families needing space and privacy. A smart, long-term investment property in a desirable location. Don't miss this rare opportunity to own a versatile, income-generating property in a serene and sought-after neighborhood. (id:60626)
Century 21 B.j. Roth Realty Ltd.
625 Mallory Beach Road
South Bruce Peninsula, Ontario
Looking for a PRIVATE OASIS on popular Mallory Beach Road - steps from GEORGIAN BAY WATER ACCESS ... This meticulously WELL-MAINTAINED CUSTOM LOG HOME on a 1/2 ACRE PROPERTY at 625 Mallory Beach Rd is a MUST SEE! Simply too many features to list them all ... This 2,180 sq ft home offers 3 levels of living space - main floor with open-concept areas, including newly RENOVATED MODERN KITCHEN with stainless steel appliances, WALK-IN PANTRY and open to ample dining room with WARM WOOD FEATURE WALLS. Living room, 2pc bath w/laundry closet area, and side entry foyer w/closet compete the main-floor. Upper level offers 3 bedrooms including LARGE MASTER WITH WALK-IN CLOSET, and newly renovated 5PC BATHROOM WITH SOAKER TUB & GLASS SHOWER - warm wood accents & trim throughout. Lower level has large family room, 2pc bath, laundry room, workshop area and convenient direct walk-out to outside deck with HOT TUB area. Simply stunning FULLY LANDSCAPED, very PRIVATE PROPERTY with extensive 360 DEGREE GREENERY VIEWS, natural CREEK-FED PONDS for low maintenance and irrigation system. 2 DRIVEWAYS INCLUDING custom COLOURED CONCRETE FRONT DRIVEWAY & detached 28x26 insulated & HEATED GARAGE. Excellent mechanicals incl. FORCED-AIR FURNACE, central vac, UV & 2OOAMP electrical & 16KW AUTOMATIC BACK-UP GENERATOR SYSTEM. 50ft wide GEORGIAN BAY WATER ACCESS across the road for crystal clear swimming and water play! 5mins to Famous BRUCE TRAIL access, 15mins to Wiarton for shopping, 25mins to Sauble Beach, 50mins to National Park/Grotto & Tobermory. (id:60626)
Royal LePage Rcr Realty
103 Arkell Street
Hamilton, Ontario
Beautifully Updated Bungalow in Desirable Westdale! This charming bungalow has been thoughtfully renovated and is move-in ready. Featuring gorgeous gumwood trim, a beamed ceiling in the dining room, hardwood floors, and a decorative fireplace with sophisticated crown molding, this home radiates warmth and character. The finished basement includes a private in-law suite with its own entrance, a second kitchen, and a full 4-piece bathroom ideal for extended family or rental opportunities. Enjoy modern updates and stylish finishes throughout. Outside, you'll find a meticulously landscaped backyard and an attached garage with hydro. Conveniently located just a short walk from the quaint shops and cafés of Westdale Village, top-rated schools, public transit, McMaster University, and major highways. This home is a true gem, schedule a showing today! Room sizes are approximate. (id:60626)
Judy Marsales Real Estate Ltd.
111 Ferrier Road E
Tay Valley, Ontario
Charming Stone Bungalow on 1.43 Acres just minutes from beautiful Perth! Welcome to 111 Ferrier Road East, a stunning 3-bedroom, 2-bathroom stone bungalow set on a picturesque surrounded by open fields and mature trees. Just 3 kms from town, this home offers the perfect blend of country serenity and modern convenience. Step inside to an incredibly spacious main floor, where a large country kitchen with ample cupboard and counter space flows into an open dining area, complete with a picture window overlooking the tranquil countryside. The welcoming front foyer, featuring unique curved walls, leads you into the cozy family room, where a wood-burning fireplace creates the perfect ambiance to enjoy the stunning backyard views where you can watch the deer play in the open fields beyond. A separate front living room provides a great space for movie nights or a quiet retreat.The huge primary bedroom boasts double closets and a private 3-piece ensuite, while two additional spacious bedrooms offer versatility as guest rooms, a home office, or a den. A convenient main-floor laundry and a super-handy mudroom add to the homes functionality. Head downstairs to find a partially finished basement, featuring an exercise area, a crafting or hobby room, and loads of storage space, with a large open area awaiting your personal touch. Additional highlights include: Double attached garage, Steel roof (2024), Propane furnace & Central air (2023), Hot tub & back patio, Garden shed, and easy access to the Rideau Trail. If you've been dreaming of peaceful country living just minutes from town, this home is a must-see! (id:60626)
Coldwell Banker Settlement Realty
36 Windsor Drive
St. George, Ontario
Welcome to 36 Windsor Drive in the beautiful town of St. George. This great home is located in a quiet family friendly neighbourhood perfectly located with parks, splash pads, shopping and school nearby. The home features 3+1 bedrooms and 2 full bathrooms, Large living room, formal Dining room, a spacious Eat in Kitchen, Large Rec Room in the basement and a bonus enclosed sunroom to enjoy those summer days! The large pool sized lot offers plenty of options for outdoor living space and there is plenty of parking for when friends and family are over with 4 spaces in the driveway and 2 in the double car garage. This home has seen many upgrades over the years including Furnace (2021, A/C (2021), Roof (2015), Hot Water Tank (2011). If you are looking for a fantastic home with space to grow, close to amenities in an quite family oriented community, look no further! (id:60626)
Coldwell Banker Momentum Realty
13 - 61 Soho Street
Hamilton, Ontario
Welcome to 61 Soho Street - a stunning, 1602 sq ft freehold end-unit townhome built Losani Homes in 2023, nestled in the sought-after Central Park community. This beautifully designed home offers an open-concept main floor featuring a spacious living and dining area, perfect for both everyday living and entertaining. The modern kitchen boasts stainless steel appliances, quartz countertops, and sleek, durable flooring that adds style and easy maintenance. The bright and airy great room offers large windows and a patio door to enjoy serene sunset views. Upstairs, you'll find 3 generously sized bedrooms, 2.5 bathrooms, and the convenience of second-floor laundry. This location is a commuters dream with quick access to highways and public transit. You'll also enjoy close proximity to shopping centers, schools, parks, a movie theatre, and a recreation centre. Move-in ready and filled with modern touches - this home has everything you're looking for (id:60626)
RE/MAX Escarpment Realty Inc.
68 Fieldridge Crescent
Brampton, Ontario
Prime Location! Great Area to Raise a Family! Attention First Time Home Buyers! Move In Ready Condition! This is a must see Beautiful Semi-Detached Home! You will have the best of both worlds. The Privacy you are looking for located in a quiet street, no neighbour in the back, yet walking distance to major amenities including shopping, schools, parks and highway. Premium lot, upgraded kitchen and appliances, EV charger plug, owned A/C. 3 bedrooms with 2.5 bath. Master bedroom has ensuite. Walk-out basement backing onto conservation! Do not miss the opportunity to own this beautifl home! Only 1 year old! Property Tax Not Yet Assessed. $160 garbage and road fee. Legal Description: Lot 61 Block 6 Phase 1 Street: Fieldridge Cres in the City of Brampton, Plan No(s): Part lot 17 concession 5 east of Hurontario Parts 9 & 11, plan 43R39958 (id:60626)
Royal LePage Certified Realty
386 Arthur Bonner Avenue
Markham, Ontario
Luxuriously Appointed Modern 3-Storey Townhome Nestled in the Highly Sought-After Cornell Community by Mattamy Homes. This Exquisitely Upgraded Residence Showcases a Sophisticated Blend of Contemporary Design and Functionality.Featuring an Expansive Open Concept Layout, Elegant Laminate Flooring Throughout, and a Stunning Rooftop Terrace Perfect for Entertaining. The Open Concept 2nd Level Includes a Walk-Out to a Large Balcony, While the Main Level Offers Direct Access to a Private Garage and an Additional Driveway Parking Spot.The Modern Kitchen Boasts a Center Island/Breakfast Bar, and Stainless Steel Appliances. The Lavish Primary Bedroom Features a Spacious Walk-In Closet, a 3-Piece Ensuite, and a Walk-Out to a Private Balcony. Spanning Approximately 1,426 Sq Ft, This Townhome Embodies Style and Comfort at Every Turn.Ideally Located Just Steps Away from Markham Stouffville Hospital, Community Centre, Library, and Transit. Minutes from Highway 407, Walmart, Markville Mall, Schools, Plazas, and Parks, This Home Offers Unparalleled Convenience. Monthly Maintenance Fee Covers Snow Removal and Garbage Collection, Ensuring a Hassle-Free Lifestyle.Truly an Exceptional Opportunity to Experience a Lifestyle of Elegance and Convenience in this Highly Desirable Neighbourhood! (id:60626)
RE/MAX Excel Realty Ltd.
61 Soho Street Unit# 13
Stoney Creek, Ontario
Welcome to 61 Soho Street—a stunning, 1602 sq ft freehold end-unit townhome built Losani Homes in 2023, nestled in the sought-after Central Park community. This beautifully designed home offers an open-concept main floor featuring a spacious living and dining area, perfect for both everyday living and entertaining. The modern kitchen boasts stainless steel appliances, quartz countertops, and sleek, durable flooring that adds style and easy maintenance. The bright and airy great room offers large windows and a patio door to enjoy serene sunset views. Upstairs, you’ll find 3 generously sized bedrooms, 2.5 bathrooms, and the convenience of second-floor laundry. This location is a commuter’s dream with quick access to highways and public transit. You’ll also enjoy close proximity to shopping centers, schools, parks, a movie theatre, and a recreation centre. Move-in ready and filled with modern touches—this home has everything you’re looking for (id:60626)
RE/MAX Escarpment Realty Inc.
6 - 2145 Country Club Drive
Burlington, Ontario
Tucked away in one of Burlingtons most desirable neighbourhoods, 6-2145 Country Club Drive offers the perfect blend of space, comfort, and location.This beautifully maintained 3 plus 1 bedroom, 4 bathroom townhome features over 2000 square feet of above grade living space, along with a double car garage for added convenience. Just steps from Millcroft Golf Course, this home is an ideal fit for growing families or anyone looking to settle in a well connected, family friendly community.Enjoy the benefit of top rated schools nearby and a variety of amenities right down the road, including parks, shops, and restaurants. Inside, the layout is both functional and inviting, with generous living areas and a finished lower level thats perfect for a home office, guest room, or playroom.Make this your next move and see why life at Country Club Drive just feels right. (id:60626)
RE/MAX Escarpment Realty Inc.
139 Eccles Street
Ottawa, Ontario
Well located in West center town, this detached is currently set up as up & down duplex with extra separate side entrance to the upper unit. Totally 5 beds,2 baths. Major update has been done from 2010-2014: hardwood & marble tile floor, bathrooms, kitchens, furnace (2014),roof (2004), window (1997). Well located in West Center town. Steps to park & Plant Recreation Center, Little Italy ,China town. Walking distance to LRT, Otrain Station Corsa Italia , Dow's Lake and the upcoming hospital. The upper unit currently on month to month rent for 1650/m plus hydro. Need 24 hrs notice for showing (id:60626)
Sutton Group - Ottawa Realty
371 Carringvue Grove Nw
Calgary, Alberta
Step into timeless elegance with this beautifully crafted TRUMAN-built residence, ideally located in the highly sought-after community of Carrington NW, Calgary. Positioned on a spacious pie-shaped lot, this home offers exceptional outdoor space with the added benefit of future 3-car garage potential—a rare and valuable feature. Enjoy seamless access to Deerfoot Trail, Stoney Trail, scenic parks, walking paths, shopping, and well-regarded schools. Designed with refined living in mind, this 4-bedroom home showcases an open-concept layout that combines everyday functionality with elevated style. The main floor offers a generously sized bedroom—perfect for guests, aging parents, or a home office—a full 3-piece bathroom, a practical mudroom, and a stunning chef-inspired kitchen. Outfitted with full-height, soft-close cabinetry, Quartz countertops, and a premium stainless steel appliance package, the kitchen flows effortlessly into the dining area and the inviting Great Room, highlighted by a cozy gas fireplace—an ideal setting for both daily living and elegant entertaining. With 9’ ceilings and durable luxury vinyl plank flooring throughout the main floor, the home is both stylish and practical. Upstairs, the spacious Primary Bedroom serves as a relaxing retreat, complete with a spa-like 5-piece ensuite and a large walk-in closet. A versatile central Bonus Room offers additional space for a media area, reading nook, or playroom. Two more generously sized bedrooms, a 4-piece bathroom, and an upper-level laundry room ensure convenience for the whole family. The unfinished basement, featuring a separate side entrance, provides incredible potential for future development—whether it’s a legal suite, home gym, or entertainment space. With immediate possession available, this distinguished home combines modern luxury, thoughtful design, and future flexibility—all in one of Calgary’s most desirable neighbourhoods. (id:60626)
RE/MAX First



