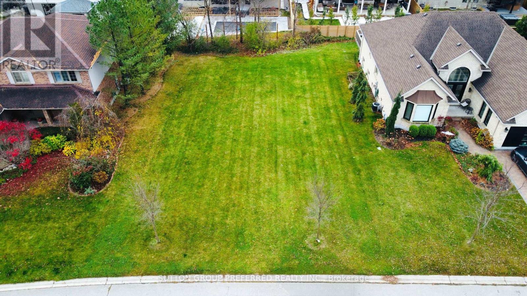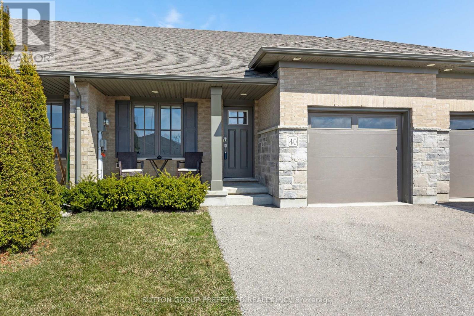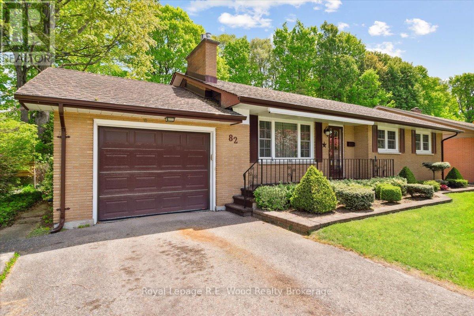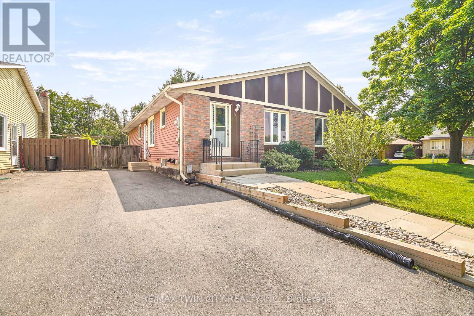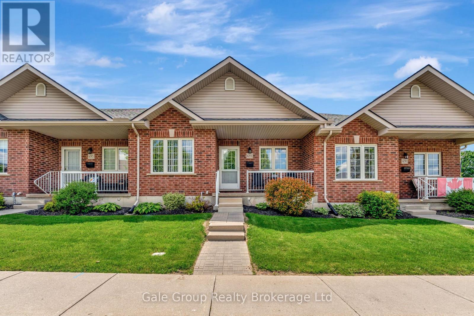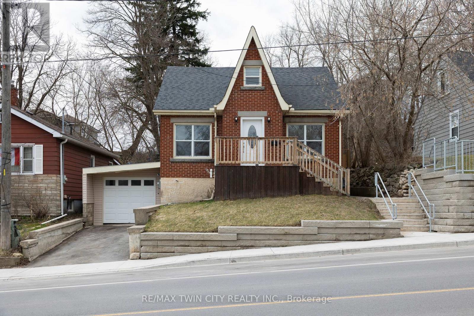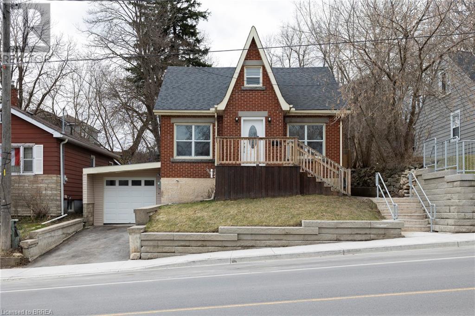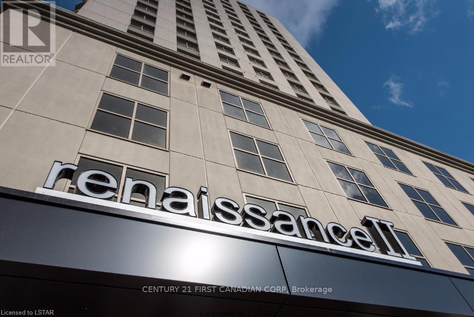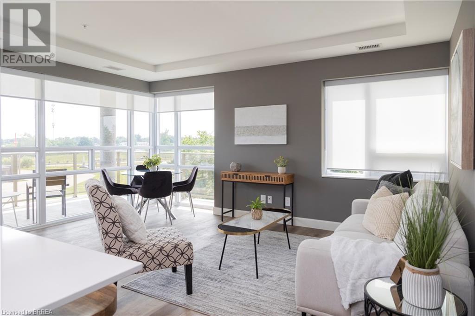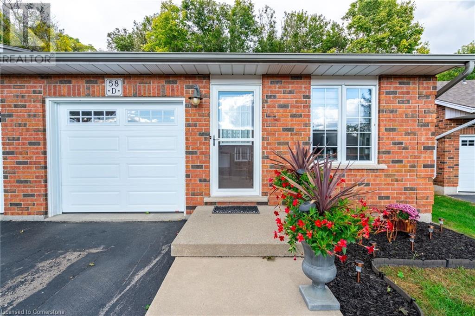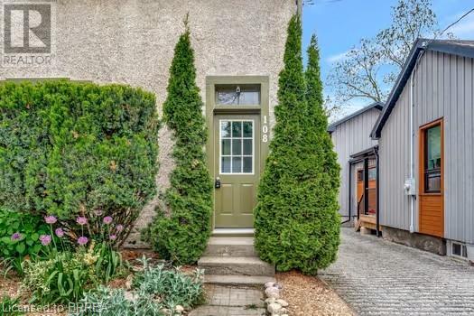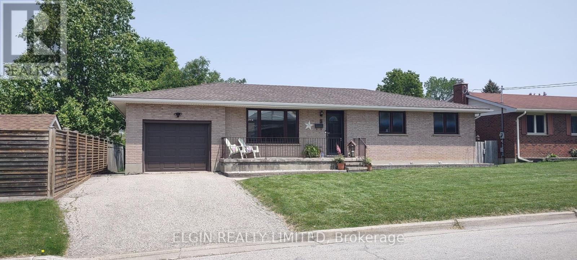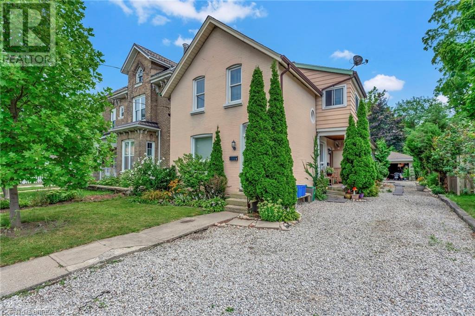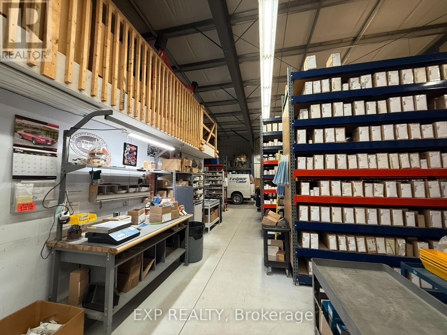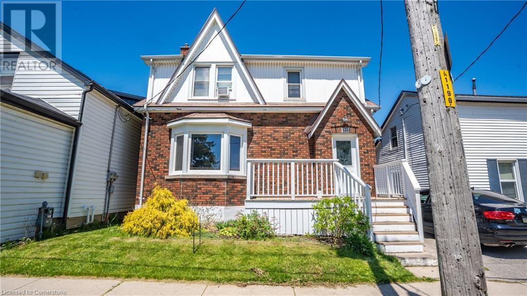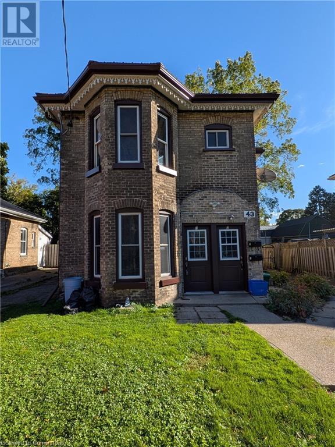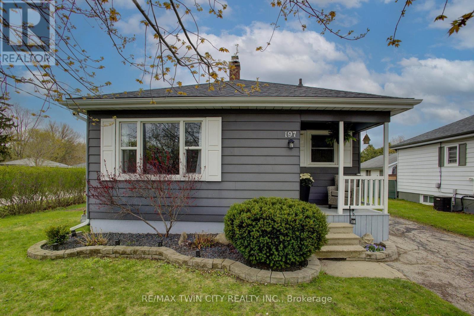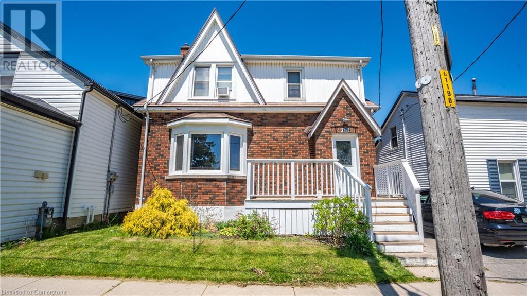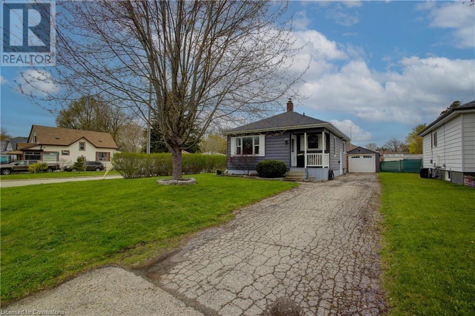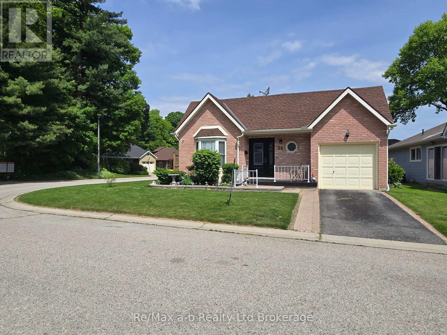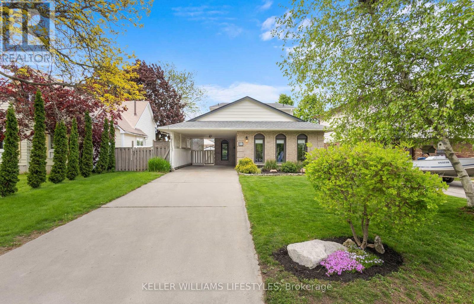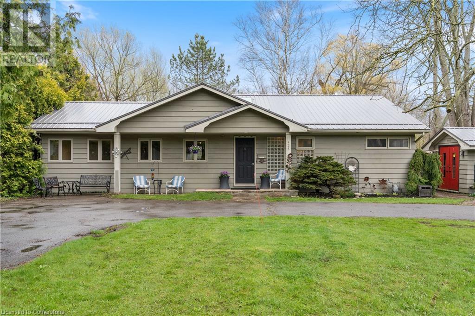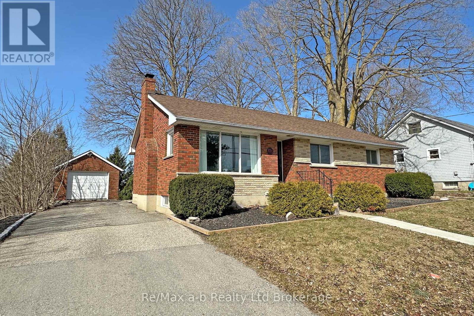98 Longview Court
London, Ontario
Rare large lot available in Byron! Build your dream home on a beautifully established, quiet cul de sac. All services at lot line, including municipal water and sewers. Excellent location near schools, public transit, shopping, and parks. A rare opportunity to build your forever home. (id:60626)
Sutton Group Preferred Realty Inc.
71 Brunswick Street
Brantford, Ontario
Welcome to 71 Brunswick Street - a charming bungalow in the desirable West Brant neighborhood. The lovely property features 2+1 bedrooms, 1.5 baths and a single car carport. Step inside to an open concept kitchen/living room layout. The basement is fully finished. Home is very well maintained and in move in condition. Close to schools, parks and all necessities. Don’t miss out. (id:60626)
Royal LePage Brant Realty
40 Arbor Trail
St. Thomas, Ontario
Welcome to this stunning all-brick bungalow built by award winning Hayhoe Homes, located on a quiet cul-de-sac in an upscale south St. Thomas neighbourhood. This thoughtfully designed 2+1 bedroom, 3 full bathroom home offers an ideal blend of modern comfort and timeless style. The open-concept main floor features engineered flooring throughout the kitchen and great room, with cozy carpet in the bedrooms. The kitchen boasts a custom centre island, 3 bar stools, designer backsplash with subway tile, sleek stainless steel gas stove, water & ice refrigerator, dishwasher and built-in microwave, all accented by modern grey cabinetry and a side pantry. Enjoy the inviting great room with a colorful electric fireplace and direct access to an upper deck overlooking a private, fenced rear yard perfect for entertaining or relaxing and complete with a BBQ gas hook up. The fully renovated lower level includes a spacious family room, a third bedroom, an office/gym or den, 4-piece bathroom, and optional laundry setup either upstairs or downstairs. With lots of storage space, a peaceful front porch, freshly painted throughout, trendy master ensuite bath, double drive w/ generous parking for 5 cars, a flexible floor plan and conveniently located close to all amenities, this home is ready to be your next best move. Contact Blair for your private viewing today. (id:60626)
Sutton Group Preferred Realty Inc.
82 Lisgar Avenue
Tillsonburg, Ontario
Nestled in a prime location just a short walk from Downtown Tillsonburg, this delightful 3-bedroom, 2-bathroom brick bungalow offers the perfect blend of comfort and convenience. Add your own finishing touches to bring this home up to date. The spacious living room and rec-room each feature cozy gas fireplaces, making them ideal for relaxing or entertaining. With a finished basement, there's plenty of room for a home office, playroom, or additional living space. The property also boasts a single-car garage, a paved driveway, and a fantastic location close to the community center and park. Whether you're starting a family or looking for a retirement spot, this home is sure to impress. Newer heat pump air conditioning system installed. (id:60626)
Royal LePage R.e. Wood Realty Brokerage
62 St James Street S
Waterford, Ontario
Welcome to 62 St. James Street South in Waterford, Norfolk County, Ontario. This lovely 2 storey semi-detached home was built in 1995. It offers 1 car attached garage, double width paved driveway, 2 decks (front and back), 2 storage sheds and is situated on a large fenced corner lot. It offers 1208 sq. ft above ground level and 660 sq. ft in mostly finished basement. The garage has 228 sq. ft. and it can be accessed off a long main floor hallway. In the house, to the left of hallway there are: walk-in closet, 2pc bath, carpeted stairs to 2nd floor & wooden stairs to basement and to the right off hallway there is spacious eat-in kitchen. One can sit at the table here & enjoy meals while looking through large window at front deck, yard & street. The galley kitchen has oak style cabinets w/silver colour door handles, dishwasher/fridge/electric stove & range hood. At the back of main floor: open concept dining room/living room w/sliding door to deck w/metal gazebo & large yard with perennials. The DR/LR can be accessed off hallway or off kitchen. One set of stairs leads from hallway to 2nd floor with 3 bedrooms with closets (master with walk-in closet) and 4pc bath. The 2nd set of stairs leads from main level hallway to basement with spacious L-shaped recroom (perfect for large family gatherings), office/playroom or hobby room (no window), laundry/utility room (wood paneling,unfinished ceiling) & cold room. Note: engineered hardwood floors above grade level, carpet in basement & on one set of stairs. Crown molding in LR, DR & hallway, 4 ceiling fans, central air, water softener. Note: there is a gas line for kitchen stove if needed. Please, see pictures with description of rooms. Quick possession available. Make this home yours! Note: Aquaterm furnace. (id:60626)
Realty Place Inc.
948 Mcdowell Road E
Simcoe, Ontario
Now is the perfect time to make your move to the country! Located just a short drive to Simcoe, 30 minutes to Tillsonburg or Nanticoke, and 40 minutes to Brantford, 948 McDowell Rd is an easy commute to work. And your favourite part of coming home might just be the time spent outside enjoying the .52 acre fully fenced property. Perfect for bonfires, quiet nights under the lights on the gazebo, or the friendly competition that a cornhole tourney brings, the fun is limitless. Now because we know that you eventually have to go inside, it's probably a good idea to talk about the amazing inside living space too! This 1.5 storey home was beautifully updated in the last few years including a newer electrical panel, flooring and paint throughout, and a new Kitchen in 2024. There is a large island and plenty of storage to make the most of the open concept space, with undermount lighting, bright white cabinetry, and a built-in over the range microwave. The living room is open to the Kitchen which makes it easy to keep the conversation going over dinner. Just around the corner you'll find the Dining area which has storage of it's own, a sliding patio door out to the large deck and gazebo, and a view of the fenced yard. There are 2 good sized Bedrooms, a full 4 Pc Bathroom, and what every country home needs, a main floor Mud Room with Laundry. Upstairs is some bonus room that is set up as a home office and guest sleeping space, and there is a partial basement that has the utilities, furnace, and water filtration systems. Affordable rural living can be yours, come check it out! (id:60626)
Mummery & Co. Real Estate Brokerage Ltd.
4 Ponytrail Drive
Brantford, Ontario
North End Home Across from a Park! A lovely 4 bedroom, 2 bathroom home sitting on a highly sought-after street that's across from a huge park that has play equipment, a splash pad, and the park carries right through to the fields for the catholic and public elementary schools. This beautiful home features a spacious living room for entertaining with new modern luxury vinyl plank flooring, a bright eat-in kitchen for family meals, good-sized bedrooms, an immaculate 4pc. bathroom, a huge room in the basement with a corner gas fireplace that was being used as a bedroom but would make a great recreation room, an office/den area, a new 3pc. bathroom, and plenty of storage space. The fully fenced backyard will be perfect for summer barbecues with family and friends. Updates include new roof shingles in 2015, new furnace in 2024, vinyl windows, new front door in 2010, new luxury vinyl plank flooring on the main level in 2025, main level freshly painted in 2025, new 3pc. bathroom in the basement in 2024, new flooring in the basement in 2024, and more. A move-in ready home in a prime North End neighbourhood that's close to parks, schools, shopping, groceries, Tim Horton's, and highway access. Book a private viewing before its gone! (id:60626)
RE/MAX Twin City Realty Inc.
4 Ponytrail Drive
Brantford, Ontario
North End Home Across from a Park! A lovely 4 bedroom, 2 bathroom bungalow sitting on a highly sought-after street that's across from a huge park that has play equipment, a splash pad, and the park carries right through to the fields for the catholic and public elementary schools. This beautiful home features a spacious living room for entertaining with new modern luxury vinyl plank flooring, a bright eat-in kitchen for family meals, good-sized bedrooms, an immaculate 4pc. bathroom, a huge room in the basement with a corner gas fireplace that was being used as a bedroom but would make a great recreation room, an office/den area, a new 3pc. bathroom, and plenty of storage space. The fully fenced backyard will be perfect for summer barbecues with family and friends. Updates include new roof shingles in 2015, new furnace in 2024, vinyl windows, new front door in 2010, new luxury vinyl plank flooring on the main level in 2025, main level freshly painted in 2025, new 3pc. bathroom in the basement in 2024, new flooring in the basement in 2024, new asphalt driveway in 2022, and more. A move-in ready home in a prime North End neighbourhood that's close to parks, schools, shopping, groceries, Tim Horton's, and highway access. Book a private viewing for this beautiful home! (id:60626)
RE/MAX Twin City Realty Inc
36 Sinclair Drive
Tillsonburg, Ontario
Welcome to 36 Sinclair Dr. Tillsonburg. Charming Bungaloft in Hickory Hill Retirement Community. Nestled in a beautifully maintained retirement community, this inciting Bungaloft offers the perfect blend of comfort, convenience, and style. Designed for relaxed living, this home features a bright, open-concept kitchen and dinging area, ideal for entertaining or everyday enjoyment. The main floor primary bedroom boasts a spacious walk-in closet and a private 3 piece ensuite, ensuring comfort and accessibility. A cozy den with two skylights and sliding doors to the deck provides a spot for reading or relaxing. Second bedroom features sliding doors, offering easy access to the outdoors. Upstairs, a versatile loft space can be used as a guest room, office, or hobby area. Enjoy morning coffee or evening sunsets on the covered front porch, surrounded by lush gardens that create a serene, picturesque setting. Additional features include a single attached garage, plenty of storage, and thoughtful layout ideal for those seeking a low-maintenance lifestyle. Buyers acknowledge a one time fee of $2000.00 and an annual fee of $640.00 payable to the Hickory Hills Association. (id:60626)
RE/MAX Tri-County Realty Inc Brokerage
693 Southwood Way
Woodstock, Ontario
Welcome to this charming 1+2 bedroom condo located in the desirable south end of Woodstock! Ideally situated close to the hospital, 401/403 corridor, recreation center, and shopping, this home offers both convenience and comfort. The bright, open-concept main floor is filled with natural light and perfect for entertaining. You'll love the fully finished basement, providing two additional bedrooms, a spacious living area, and plenty of storage. Step outside to enjoy the private backyard patio ideal for relaxing or hosting summer BBQs. Experience hassle-free living, with exterior maintenance taken care of, allowing you to fully enjoy your lifestyle, complete with a rare double detached garage, this home checks all the boxes! (id:60626)
Gale Group Realty Brokerage Ltd
150 Oak Street Unit# 16
Simcoe, Ontario
This nicely maintained end unit offers approximately 1,773 square feet of finished living area spread across two levels, providing ample space for comfortable living. As you step through the front entrance, you’ll appreciate the convenient inside entry from the single car attached garage. The spacious galley kitchen includes oak cabinetry and features undermount lighting. Adjacent to the kitchen is a cozy dinette, ideal for casual meals. The combination dining/living room area is bright and inviting, complete with sliding doors that lead to a generous deck. This outdoor space is perfect for relaxation, equipped with an awning and surrounded by trees, offering a serene view that backs onto farmer’s fields. The main level also includes a convenient laundry room with a sink and storage cabinet, a well-appointed 4-piece bathroom, and a primary bedroom, ensuring comfort and ease in your daily routine. Descend to the basement level to discover a recreation room, perfect for entertaining or unwinding. This level also features an additional bedroom, a 3-piece bathroom, a storage room, and a utility room, providing functionality and space for all your needs. Situated in a prime location, this condo combines privacy with community living, making it a unique opportunity you won’t want to miss. Schedule your viewing today and experience all that this remarkable property has to offer! (id:62611)
Progressive Realty Group Inc.
32 Dundas Street E
Brantford, Ontario
Like New - starter, downsizer or investment home close to the Brantford General Hospital. Featuring 3 bedrooms, a spacious eat-in kitchen with brand-new stainless-steel appliances included, bright and airy living room/dining room and a fantastic front office or nursery. The primary bedroom has access to the brand-new main floor bathroom. Upstairs are two more bedrooms, a two-piece bath and lots of storage space. The full basement is awaiting your finishing touches. Almost everything inside and outside of the home has been replaced in the past two months. Completely carpet free, with main floor laundry, good-sized rear yard complimented by a new back deck, and a paved private driveway leading to the single car attached garage with inside entry. Close to all amenities and easy access to Hwy 403. This home is completely turnkey, move in ready and presents a great opportunity to buy a worry-free home at a fair price. Do not delay, book your private viewing today. Immediate possession available. (id:62611)
RE/MAX Twin City Realty Inc.
32 Dundas Street E
Brantford, Ontario
Like New - starter, downsizer or investment home close to the Brantford General Hospital. Featuring 3 bedrooms, a spacious eat-in kitchen with brand-new stainless-steel appliances included, bright and airy living room/dining room and a fantastic front office or nursery. The primary bedroom has access to the brand-new main floor bathroom. Upstairs are two more bedrooms, a two-piece bath and lots of storage space. The full basement is awaiting your finishing touches. Almost everything inside and outside of the home has been replaced in the past two months. Completely carpet free, with main floor laundry, good-sized rear yard complimented by a new back deck, and a paved private driveway leading to the single car attached garage with inside entry. Close to all amenities and easy access to Hwy 403. This home is completely turnkey, move in ready and presents a great opportunity to buy a worry-free home at a fair price. Do not delay, book your private viewing today. Immediate possession available. (id:62611)
RE/MAX Twin City Realty Inc
1307 - 330 Ridout Street N
London, Ontario
Welcome to the Renaissance II. Bright Open 2 Bedroom, 2 Bathroom, Executive Condo at the Renaissance II! 1455 Sq Ft (Plus 184 Sq Ft Balcony). 2 Premium Owned Underground Side by Side Parking Spots (UG-67 & UG-68), and Owned Storage Locker (P4-63). Well Designed Condo has Private Master Bedroom, w/ Dream Ensuite & Walk-In Closet on 1 Side of Condo, & Private Guest Bedroom with Walk-In Closet on the other side. Bright Open Chef's Kitchen with Pantry is Perfect for Entertaining. High End Stainless Steel Appliances Complete with Customized Granite Counters in the Kitchen & Baths. In-Suite Laundry. Balcony Provides Ample Space for Patio Furniture & Personal BBQ. Upgrades include Hardwood Floors, Modern Electric Fireplace, & Berber Carpet in Bedrooms. Facilities include: Exercise Centre, Massive Party Area with Pool Table, Theatre Room, Outdoor Terraces w/ Gas Fireplace, BBQs, Putting Green, Patio Furniture & 2 Guest Suites! Low Condo fees Include: HEAT, COOLING (A/C), WATER (Hot), BUILDING INSURANCE/MAINTENANCE ETC. Walk to Everything! Budweiser, Forks of the Thames & Your Office! No Snow to Shovel, No Grass to Cut! (id:60626)
Century 21 First Canadian Corp
171 Owen Street
Simcoe, Ontario
This huge detached home in Simcoe offers 4 bedrooms plus massive unfinished attic room is brimming with potential and just waiting for your personal touch! It offers a wealth of opportunities for those looking to create their dream home. The house features original architectural details throughout, along with a spacious backyard oasis and a basement with a convenient walk-out. As you step inside, you'll find an expansive living room with a large front-facing window and a cozy electric fireplace, perfect for gatherings. The living room seamlessly flows into the dining room, which boasts a generous side window that floods the space with natural light. At the back of the home, the kitchen provides ample cooking space and access to the back deck, ideal for outdoor entertaining. The second floor includes four spacious bedrooms and a newly updated three-piece bathroom featuring a walk-in shower. Additionally, there is access to the massive unfinished attic, which presents an exciting opportunity for conversion into additional living space. The partially finished basement offers a large recreation room equipped with new spray foam insulation, roughed-in 2 piece bathroom (as is condition) and a walk-out to the backyard, providing even more storage options. Step outside to discover the backyard true homeowners oasis with beautiful landscaping, a pond, a paved area suitable for sports, and a hot tub hookup. There's plenty of room for outdoor dining, making it an excellent space for entertaining friends and family. Located conveniently near various amenities in Simcoe, including parks, schools, shopping centers, and the Norfolk Golf and Country Club, this home is perfect for families or anyone looking to invest in a vibrant community. With some care and creativity, this property can truly shine! Schedule your showing today! (id:60626)
RE/MAX Escarpment Realty Inc.
RE/MAX Escarpment Realty Inc
33 Empire Street
London, Ontario
Nestled in a quiet community in East London, is a completely renovated, 4 bedroom, 2 full bathroom, 2-Storey home otherwise known as 33 Empire Street! With quick access to amenities including, shopping, restaurants, trails, both catholic and public schools, the casino and Londons raceway - you're close to just about anything you can think of! With a 9 minute drive to Western Fair Sports Centre, and 4 minute drive to Mornington Park, this home is surrounded by entertainment for all. Whether you're a first time home buyer, investor, or looking to expand your investment portfolio by adding an Airbnb, 33 Empire Street has you covered! This home is also conveniently located close to Fanshawe College, making it ideal for a student rental investment. Some unique features include the extra long driveway to park 6 cars at minimum, separate entrance, easily convert additional rooms to bedrooms. As you walk through the front door you'll be instantly taken aback by how spacious this home really is. Your family room is perfect for hosting and entertaining, and flows right into your expansive kitchen and formal dining area. This makes life easier while you cook and host at the same time! Directly off the kitchen you'll find additional indoor space with tons of natural light for a home office, or a seating area to relax and enjoy the sun after a long day. With a walkout to your covered back porch and fenced in back yard this home is perfect for gatherings with friends and family in the summertime. Completing the main floor is your beautiful 3-piece bathroom, that is great for children or guests! As we head up your beautiful new hardwood stairs, you'll find all 4 bedrooms on the same level, and an additional 3-piece bathroom designed articulately to everyones taste! The lower level offers an abundance of space, whether you decide to make this an extra living area, an in-law suite, or home gym, this blank canvas is awaiting your personal touch. Don't delay, book your showing today! (id:60626)
Keller Williams Lifestyles
119 Frances Street
Ingersoll, Ontario
Welcome to 119 Frances Street – a beautifully updated 2-storey home nestled in a quiet, family-oriented neighbourhood in Ingersoll. With 4 spacious bedrooms, 2 full bathrooms, and 1,440 sq ft of thoughtfully designed living space, this home is perfect for first-time buyers and growing families alike. Step inside to find a freshly renovated interior featuring brand-new flooring, a modernized kitchen with updated finishes, and a fully redone second-storey bathroom. Each bedroom has been tastefully updated, offering comfortable and inviting spaces for rest and relaxation. The new siding adds tons of curb appeal. Enjoy being just minutes from local parks, top-rated schools, and all the amenities that make Ingersoll a fantastic place to live. Whether you’re hosting friends, raising a family, or just settling into your first home, this turnkey property is ready for you to move in and make it your own. Don’t miss your chance to own this gem—schedule your private viewing today! (id:60626)
RE/MAX Twin City Realty Inc.
105 Livingston Drive
Tillsonburg, Ontario
Stylish Freehold Townhome in a Sought-After Community! Welcome to this beautifully designed 3-bedroom,3-bathroom freehold townhouse, offering the perfect blend of modern elegance and functional living. The open-concept main floor is flooded with natural light and features a gourmet kitchen with quartz countertops, stainless steel appliances, and a spacious island ideal for entertaining. The bright living area boasts an electric fireplace and a walkout to a massive deck with a gas line for a BBQ, perfect for outdoorgatherings.The primary bedroom is a private retreat, complete with a spa-like ensuite and his & hers closets. A convenient main floor laundry adds to the ease of daily living.The fully finished basement expands your living space with a large recreational area, a third bedroom, and a 4-piece bathroom perfect for guests, a home office, or a growing family. Located in a highly desirable neighbourhood, this home offers modern comforts with easy access to amenities, schools, and parks. Don't miss this opportunity schedule your private showing today! (id:60626)
Revel Realty Inc.
264b Bruce Street
Brantford, Ontario
Attention investors and first-time home buyers! Welcome to 264B Bruce Street a semi-detached, 2 storey home with an in-law suite. Offering a completely separate entrance the lower unit can be used for investment purposes. Rent out both units or live in one and rent out the other to help supplement your mortgage payments!The upper unit features 3 bedrooms and 1 bathroom. Step inside to a bright, spacious layout with an inviting open-concept living room, dining area, and kitchen. The kitchen boasts ample cupboard and counter space, along with stainless-steel appliances. Three bright, generous-sized bedrooms and a 3-piece bathroom complete this level.The lower unit, with its own separate side entrance, includes a large living room, kitchen, 1 bedroom plus a den, and a 3-piece bathroom.Enjoy warmer days in the spacious backyard. Both units offer in-suite laundry for added convenience. Located just steps from highway access and local amenities. (id:60626)
Revel Realty Inc.
264b Bruce Street
Brantford, Ontario
Attention investors and first-time home buyers! Welcome to 264B Bruce Street — a semi-detached, 2 storey home with an in-law suite. Offering a completely separate entrance the lower unit can be used for investment purposes. Rent out both units or live in one and rent out the other to help supplement your mortgage payments! The upper unit features 3 bedrooms and 1 bathroom. Step inside to a bright, spacious layout with an inviting open-concept living room, dining area, and kitchen. The kitchen boasts ample cupboard and counter space, along with stainless-steel appliances. Three bright, generous-sized bedrooms and a 3-piece bathroom complete this level. The lower unit, with its own separate side entrance, includes a large living room, kitchen, 1 bedroom plus a den, and a 3-piece bathroom. Enjoy warmer days in the spacious backyard. Both units offer in-suite laundry for added convenience. Located just steps from highway access and local amenities. (id:60626)
Revel Realty Inc
141 Fairmont Avenue
London, Ontario
Updated 2+2 bedroom bungalow, a large single detached garage and 6 car double driveway is perfectly situated in the fairmont subdivision! Updated with 2 kitchens, 2 full baths and updated flooring throughout. Main floor features living dining combo, 2 beds, kitchen and 4pc bath. Separate side entrance leads to the finished bsmt with 2 bedrooms, living room, kitchen and 3pc bath. Large backyard with covered storage space behind the garage. Located close to schools, shopping, and close to the 401. (id:60626)
RE/MAX Gold Realty Inc.
212 William Street
Brantford, Ontario
All brick two storey home with a covered front porch. 4 bedrooms, 1 bathroom. Master bedroom spans the entire width of home. Hardwood floors, large eat in kitchen with updated cabinets and granite counter tops, main floor laundry, convenient mudroom for storage, large main floor bedroom, plus an additional 3 bedrooms upstairs. New roof in 2016. Fenced private yard. Walk to University and all downtown amenities. (id:60626)
RE/MAX Twin City Realty Inc.
304 - 34 Norman Street
Brantford, Ontario
Welcome to The Landing! Brantford's newest and most exciting condo development paying homage to The Brantford Flying Club and available for immediate occupancy! This premium SW corner unit on the third floor boasts 900 sf with 9 ceilings, 2 bedrooms, 1 bedroom + den, a contemporary open concept design, and a sprawling 200 sf wrap around balcony with an amazing view! Beautifully finished, including LVP flooring throughout, solid surface counters and the Premium Appliance Package which includes a stainless-steel fridge, convection range, microwave hood, dishwasher, stacking washer & dryer (located in-suite). Two parking spots included. The building amenities are incredible and showcase a rooftop patio, speakeasy, fitness studio, and library. This outstanding north-end location is situated right in front of Hwy 403 access and a short walking distance to all of Brantford's finest amenities. This is a top-tier unit inside of an extremely well-built and innovative condo building, do not miss out. (id:60626)
RE/MAX Twin City Realty Inc.
34 Norman Street Unit# 304
Brantford, Ontario
Welcome to The Landing! Brantford’s newest and most exciting condo development paying homage to The Brantford Flying Club and available for immediate occupancy! This premium SW corner unit on the third floor boasts 900 sf with 9’ ceilings, 1 Bedroom + den, 2 full bathrooms, a contemporary open concept design, and a sprawling 200 sf wrap around balcony with an amazing view! Beautifully finished, including LVP flooring throughout, solid surface counters and the “Premium Appliance Package” which includes a stainless-steel fridge, convection range, microwave hood, dishwasher, stacking washer & dryer (located in-suite). Two parking spots included. The building amenities are incredible and showcase a rooftop patio, speakeasy, fitness studio, and library. This outstanding north-end location is situated right in front of Hwy 403 access and a short walking distance to all of Brantford's finest amenities. This is a top-tier unit inside of an extremely well-built and innovative condo building, do not miss out. (id:60626)
RE/MAX Twin City Realty Inc
58d Harris Avenue
Brantford, Ontario
Charming Home with Endless Potential! Perfect for First-Time Buyers or Downsizers! This delightful home that's been loved and taken care of offers a rare opportunity to live in a highly sought-after community. With garage access directly into the home, bringing in groceries or staying dry on rainy days has never been easier. Plus, the garage is prepped for an EV charger, catering to your modern needs. Inside, you'll find the added convenience of laundry facilities on both the main and lower levels, a thoughtful feature that adds ease to everyday living. The home is filled with natural sunlight, thanks to its high ceilings and large windows, creating a warm and welcoming atmosphere. The back deck, complete with a retractable awning, is ideal for relaxing or entertaining, offering shade and privacy as needed. The deck overlooks peaceful greenspace, providing a tranquil connection to nature right in your backyard, For those looking for flexibility, this home boasts in-law suite potential, making it perfect for multi-generational living. Whether you're a first-time buyer or downsizing, this home is full of possibilities. Don't miss out on the chance to make this charming home your own! (id:60626)
RE/MAX Escarpment Golfi Realty Inc.
59 Lyndhurst Avenue
Simcoe, Ontario
Looking for the perfect family home in a prime location? This charming 3-bedroom bungalow in the desirable Pinegrove subdivision has everything you need! Featuring an open-concept kitchen and dining area, a spacious living room, and a beautifully fenced inground pool in the backyard, it’s perfect for both relaxation and entertaining. With a large rec room in the basement, potential for additional bedrooms, and extra storage space, this home offers both comfort and convenience. Plus, the attached garage and detached workshop are a great bonus. (id:60626)
Van Londersele Real Estate Brokerage Ltd.
108 West River Street
Paris, Ontario
Rare find in Paris! Nature right in your very own backyard, greenspace in urban places. This gorgeous century semi-detached home has the Nith river as a backdrop and is steps from the heart of downtown Paris with restaurants, cafes, pubs, micro brewery and bakeries. The main floor will surprise with a spacious living room, eat-in kitchen, bright sunroom overlooking the tranquil backyard and keeping it cozy with the gas stove. For your convenience main floor laundry & 2 pc washroom. The 2nd floor features 2 good sized bedrooms plus a large 4 pc bathroom. The outside living space will charm & enchant this spring, summer & fall with all the colours. Fully fenced yard, great deck for summer enjoyment. Garden shed to store all your essentials. Wiring, plumbing upgraded, furnace 2019, upgraded insulation, water softener purchased 2020, New water heater purchased 2025, new carpet installed Dec. 2024, fence 2019 & 2024, fascia & soffits 2014. One-of-a-kind home in character with the serene, the property continues beyond the fence at the back towards the peaceful Nith river in your backyard, envelope yourself in nature with the green space – conservation area. This is the right place for the active person enjoying canoeing, kayaking, fishing, hiking and riding bicycles on the trails along the Grand River. Embrace new adventures & life! (id:60626)
Coldwell Banker Homefront Realty
3 Mary Bucke Street
St. Thomas, Ontario
Location, location--consider how this well maintained, all brick 3 BR, 2 bathroom ranch on wide 65 lot could work for your family. The extra deep garage with 9' wide garage door has the back section divided off as a workshop imagine the convenience of this space as a family mudroom/pet friendly area with access to the fully fenced backyard and lovely 32' long deck. This yard can be a true extension of the home while giving opportunities to customize and give safety and space for kids and pets to play. Step inside the fiberglass front door to find replaced vinyl windows and vinyl plank flooring flowing through the foyer, livingroom, hall and bedrooms. The spacious kitchen/dining area boasts a functional layout with ample counter space and cabinets, space for an island plus the closet off the garage/workshop adds additional pantry space. The 3 BR's all have double closets. The finished basement has multiple finished familyroom areas. These spaces can readily adapt to your needs--media room, playroom, home office. There's also a 4 piece bathroom, a laundry/utility room plus the sink and counter remain from a former owner's 2nd kitchen with storage closets for their canning and preserves. Bring your decorating ideas and paint brush and realize just how easily you can make this home your own. Enjoy your morning coffee on the south facing flagstone front porch, the convenience of the double width driveway, the peace of mind of the proactive backflow check valve installed in the large coldroom, 6 appliances including gas dryer, new electrical panel May 2025, auto garage door opener with 2 remotes, Lennox gas furnace and c/air and garden shed. Short walking distance to both Forest Park and St. Annes elementary schools plus Central Collegiate. Caressant Care is across the street. (id:60626)
Elgin Realty Limited
169 Terrace Hill Street
Brantford, Ontario
BRAND NEW FURNACE!!! Welcome to 169 Terrace Hill Street, a charming bungalow nestled in the heart of Brantford's sought-after Terrace Hill neighborhood. This well-maintained home offers a perfect blend of comfort and convenience, making it an ideal choice for first-time homebuyers, downsizers, or investors seeking a prime location. The main floor features a spacious living room, two comfortable bedrooms, and a well-appointed bathroom, providing a cozy and functional layout. The eat-in kitchen offers ample cabinetry and counter space, perfect for preparing meals and enjoying casual dining. Step outside to a private backyard, ideal for gardening, relaxation, or entertaining guests. Enjoy year-round comfort with central air conditioning and efficient forced air natural gas heating. Situated on a 38' x 104' lot, this home is conveniently located near schools, parks, shopping centers, and public transit, ensuring all amenities are within easy reach. Whether you're looking to start your homeownership journey or seeking a solid investment opportunity, 169 Terrace Hill Street offers exceptional value in a desirable location. Don't miss the chance to make this delightful bungalow your own. (id:60626)
Royal LePage Brant Realty
31 Alpha Street
Delhi, Ontario
Welcome to this quaint and lovingly maintained 2-bedroom bungalow, nestled on the peaceful edge of Delhi—just in time for summer living! Full of character and cozy charm, this home offers a bright, welcoming layout featuring an eat-in kitchen, a spacious living room perfect for relaxing or entertaining, and a cheerful sunroom ideal for morning coffee or afternoon reading. Situated on a serene half-acre lot, you'll enjoy the best of country living with the convenience of nearby town amenities. This property is as practical as it is picturesque, with a steel roof, high-efficiency furnace, and septic system for low-maintenance peace of mind. Plus, with a private well, you can wave goodbye to water bills! Whether you're downsizing, buying your first home, or searching for a charming country retreat, this adorable bungalow checks all the boxes. Don’t miss your chance to own this sweet slice of Ontario—book your private tour today! (id:60626)
Real Broker Ontario Ltd
39 Port Street
Brantford, Ontario
Attention Investors! Immediate income potential awaits with this legal Triplex in the Eagle Place Neighbourhood of Brantford, ON. Featuring ample parking and an outdoor area with a delightful large green space this property offers attractive amenities for all residents. Each single bedroom unit is equipped with essential appliances including a refrigerator and stove, a full bathroom, and spacious living areas filled with natural light. The front main floor unit boasts an attractive deck accessed from the living room. The main floor back unit has a charming patio overlooking the backyard and the convenience of two separate entrances. The upper floor unit is accessible from the front door and includes an additional room that could be used as a den, office, or second bedroom. The main floor front unit and upper floor unit are both currently Tenanted, ensuring immediate rental income upon acquisition. The main floor back unit will be vacant upon acquisition, presenting a potential for additional rental income. Shared laundry facilities in the basement cater to the convenience of all tenants. Don't miss out on the chance to generate substantial income with this well-established Triplex. Schedule your showing today to explore its full potential. (id:60626)
Pay It Forward Realty
4 Carman Street
Norwich, Ontario
Escape the City - Charming 2-Bedroom Country Bungalow with Expansive Garage Workshop. Leave the hustle and noise behind and discover the peace and freedom of country living with this inviting 2-bedroom bungalow, perfectly set in a tranquil rural location. Whether you're looking for a weekend retreat or a permanent lifestyle change, this property offers the ideal escape from city life. Step inside to find a cozy, well-maintained interior featuring two comfortable bedrooms, a bright and airy living area, a practical country-style kitchen, and a full bathroom. The home is filled with natural light and scenic views, creating a relaxed, welcoming atmosphere. What truly sets this property apart is the large garage workshop-perfect for DIY enthusiasts, tradespeople, or anyone needing serious space for hobbies, storage, or creative pursuits. Outside, enjoy wide open skies, peaceful surroundings, and plenty of space to garden, play, or simply unwind. (id:60626)
RE/MAX Escarpment Realty Inc.
209 Main Street
Woodstock, Ontario
Opportunity ! Opportunity ! Opportunity ! Fastener Center, a trusted name in industrial fasteners for over 20 years, specializes in providing high-quality hardware in various grades, materials, and plating choices. Whether you need metric or imperial fasteners, we have the inventory to meet your specifications. Operating as a distributor not a retail store, Fastener Center is committed to excellence in product quality and customer service. As a division of Production Components Inc., we uphold stringent quality programs, ensuring reliability and timely delivery to support our clients' operational requirements. Our 6,000 sq. ft. facility houses a vast selection of industrial fasteners, catering to diverse industries with expert service and decades of experience. With a strong reputation for knowledge and support, we foster long-term customer relationships built on trust and high standards. This established business presents significant growth potential for a new buyer, as Fastener Center currently operates without digital marketing or a dedicated sales team offering an opportunity to scale revenue. Join a company committed to continuous improvement, employee development, and community support. A solid foundation, proven track record, and endless expansion possibilities await. The inventory is not included in the purchase price. (id:60626)
Exp Realty
7 Millcroft Drive
Simcoe, Ontario
Beautifully Maintained South-Facing Freehold Bungalow/Townhome in Simcoe is linked only by the garage, offering enhanced privacy. This move in ready home offers 2 + 2 Bedrooms and 2 Bathrooms, providing an abundance of family -friendly living space.The main floor features an open- concept layout with a Kitchen, Dining room & Living room enhanced by hardwood floors and a large bright radius front window. The eat-in Kitchen includes a walkout to a spacious deck and backyard, perfect for outdoor living. Completing the main level are two Bedrooms and a 4pc Bathroom and convenient Garage access. The cozy, fully finished Basement offers even more living space with a large Family room, two generously sized Bedrooms, a modern 3pc Bathroom with glass shower, and a separate finished Laundry room. The Furnace room also houses a Water Softener and Filteration System and ample storage space. Backyard access also thru garage.Ideally located near Schools, Parks and Shopping, this home blends comfort, style, and convenience. MAKE THIS YOUR NEW HOME ! (id:60626)
Century 21 Millennium Inc
435 Mcdowell Road E
Simcoe, Ontario
Welcome to 435 McDowell in the hamlet of Pine Grove! Well built brick bungalow with partially finished basement. Spacious main floor living area with open concept living / dining area, eat-in kitchen and a galley kitchen with a built-in stove / range top and all other appliances included (fridge, microwave, dishwasher, washer and dryer). Two main floor bedrooms (dining area could be converted to a third) make this home perfect for an older couple looking to downsize and move to the country or for a young couple just starting out. The kitchen connects nicely to a covered backyard sitting area where one can overlook the gardens. Large back yard with plenty of privacy. Additional detached buildings including a 18 x 12 ft storage shed with a concrete floor that would make a wonderful backyard workshop. Additional features include central vac, lawn sprinkler system and an attached oversized single car garage. Centrally located being only a short drive to Delhi, ten minutes to Simcoe and twenty minutes to Tillsonburg. This one is worth taking a closer look! (id:62611)
Peak Peninsula Realty Brokerage Inc.
135 Stanley Street
Simcoe, Ontario
Solid investment opportunity or multigenerational home in the heart of Norfolk County! Welcome to 135 Stanley St, a well-maintained, solid brick duplex just south of downtown Simcoe. Built in 1941 with a poured concrete foundation, this home offers over 2,200 sq. ft. of finished living space across three levels. Currently configured as a legal duplex with two self-contained units, w/each having their own laundry rooms, the property offers versatility for investors or owner-occupants. Key updates include a durable steel roof (2007), efficient gas boiler (2006), ventless A/C units (2017 x2), and updated windows (2010–2017). Electrical is 100-amp breakers, and the hot water tank is a rental. Unit 1 occupies the main and upper levels, featuring a bright kitchen, dining room with hardwood floors, a 2-pc bath, a cozy 3-season sunroom, and 4 bedrooms upstairs with a 4-pc bath. Unit 2 is a lower-level space with 2 bedrooms, 4-pc bath, and kitchenette—ideal for supplemental income or in-law living. The fully fenced backyard is surprisingly private and a great size for entertaining or relaxing. Tenants are currently month-to-month and open to staying on, making for an easy transition for new owners. Min 24hrs Notice please! Location is everything, and this one doesn’t disappoint. Close proximity to the sandy shores of Port Dover & Turkey Point, many golf courses, wineries, marinas, fresh roadside produce & more! Whether you’re an investor, a first-time buyer, or a growing family, this is a rare opportunity to own a home in one of Ontario’s most beautiful and affordable regions—Norfolk County, Ontario’s Garden. (id:60626)
RE/MAX Erie Shores Realty Inc. Brokerage
243 No 6 School Road
Brantford, Ontario
Welcome to a unique real estate opportunity in the heart of Brant County! This expansive 5.9 acre property situated in the picturesque countryside offers a serene retreat from the hustle and bustle of city life. While the existing structure may require extensive renovations, the true value lies in the large parcel of prime land. Imagine the possibilities of building your own custom-designed home where you can enjoy a private oasis surrounded by rolling hills and open spaces. Whether you're a developer seeking an investment opportunity, or a homeowner with dreams of building a secluded retreat, this property offers the space and potential you've been searching for. Located in a highly-sought-after location, this parcel of land provides a perfect balance between rural tranquility and convenient access to amenities. Zoned A/NH (id:60626)
RE/MAX Twin City Realty Inc
43 Port Street
Brantford, Ontario
Investment Potential! Don't miss out on this beautiful Triplex that screams great Investment! Welcome to 43 Port St. Brantford. This 1890's Victorian style home has had many great improvements which include: windows, doors, roof, eaves, boiler and electrical all done within the last 6 years. Boasting of 3 one bedroom apartments and 2 that are currently vacant, this property is waiting for someone to put their special touches on the interior and reap the financial rewards. Whether you are moving into a unit and renting the other 2 or renting all 3, this is a no brainer. All units have their own appliances, separate hydro meters and their own parking space. Also included is a large fenced in backyard and a 24 x 18 barn that could pull in extra rental income or use for your own personal storage. Don't hesitate on this solid home, book your appointment today! (id:60626)
RE/MAX Erie Shores Realty Inc. Brokerage
197 Butler Street
Woodstock, Ontario
Welcome to 197 Butler Street. A Place to Call Home. On a quiet corner in a friendly neighbourhood sits a home that just feels right from the moment you arrive. Tucked onto a peaceful corner lot, this charming freehold bungalow blends classic curb appeal with thoughtful updates inside and out giving you comfort and modern living. From the moment you arrive, you're greeted by a front porch that invites morning coffees and quiet evenings. The large, beautifully maintained yard offers room to roam, garden, or simply enjoy the sunshine perfect for families, pets, gatherings, or anyone who values their own outdoor space. Step inside and feel instantly at ease. Natural light pours through the windows, illuminating a cozy yet functional layout. The living and dining area is ideal for everyday comfort or weekend get togethers, while the heart of the home, an updated kitchen, boasts sleek stainless-steel appliances and modern cabinetry ready for your next home cooked meal. With everything on one level, this home is as practical as it is welcoming. Whether you're starting out, slowing down, or somewhere in between, its a space that adapts to your lifestyle. The main floor features two spacious bedrooms and a full bathroom, while the finished basement offers additional living space, perfect for a home office or recreation room. Out back, the detached garage adds both convenience and storage, with plenty of driveway parking. The corner lot means more privacy, more yard, and just a little more breathing room all in a quiet, friendly neighbourhood. 197 Butler Street isnt just a house. Its the kind of place that feels like home from the very first step. (id:60626)
RE/MAX Twin City Realty Inc.
135 Stanley Street
Simcoe, Ontario
Solid investment opportunity or multigenerational home in the heart of Norfolk County! Welcome to 135 Stanley St, a well-maintained, solid brick Home or duplex just south of downtown Simcoe. Currently being used as a duplex, built in 1941 with a poured concrete foundation, this home offers over 2,200 sq. ft. of finished living space across three levels. Currently configured as a legal duplex with two self-contained units, each having their own laundry rooms, the property offers versatility for investors or owner-occupants. Key updates include a durable steel roof (2007), efficient gas boiler (2006), ventless A/C units (2017 x2), and updated windows (2010–2017). Electrical is 100-amp breakers, and the hot water tank is a rental. Unit 1 occupies the main and upper levels, featuring a bright kitchen, dining room with hardwood floors, a 2-pc bath, a cozy 3-season sunroom, and 4 bedrooms upstairs with a 4-pc bath. Unit 2 is a lower-level space with 2 bedrooms, 4-pc bath, and kitchenette—ideal for supplemental income or in-law living. The fully fenced backyard is surprisingly private and a great size for entertaining or relaxing. Tenants are currently month-to-month and open to staying on, making for an easy transition for new owners. Min 24hrs Notice please! Location is everything, and this one doesn’t disappoint. Close proximity to the sandy shores of Port Dover & Turkey Point, many golf courses, wineries, marinas, fresh roadside produce & more! Whether you’re an investor, a first-time buyer, or a growing family, this is a rare opportunity to own a home in one of Ontario’s most beautiful and affordable regions—Norfolk County, Ontario’s Garden. (id:60626)
RE/MAX Erie Shores Realty Inc. Brokerage
197 Butler Street
Woodstock, Ontario
Welcome to 197 Butler Street. A Place to Call Home. On a quiet corner in a friendly neighbourhood sits a home that just feels right from the moment you arrive. Tucked onto a peaceful corner lot, this charming freehold bungalow blends classic curb appeal with thoughtful updates inside and out giving you comfort and modern living. From the moment you arrive, you're greeted by a front porch that invites morning coffees and quiet evenings. The large, beautifully maintained yard offers room to roam, garden, or simply enjoy the sunshine perfect for families, pets, gatherings, or anyone who values their own outdoor space. Step inside and feel instantly at ease. Natural light pours through the windows, illuminating a cozy yet functional layout. The living and dining area is ideal for everyday comfort or weekend get togethers, while the heart of the home, an updated kitchen, boasts sleek stainless-steel appliances and modern cabinetry ready for your next home cooked meal. With everything on one level, this home is as practical as it is welcoming. Whether you're starting out, slowing down, or somewhere in between, it’s a space that adapts to your lifestyle. The main floor features two spacious bedrooms and a full bathroom, while the finished basement offers additional living space, perfect for a home office or recreation room. Out back, the detached garage adds both convenience and storage, with plenty of driveway parking. The corner lot means more privacy, more yard, and just a little more breathing room all in a quiet, friendly neighbourhood. 197 Butler Street isn’t just a house. It’s the kind of place that feels like home from the very first step. (id:60626)
RE/MAX Twin City Realty Inc. Brokerage-2
RE/MAX Twin City Realty Inc.
26 Seres Drive
Tillsonburg, Ontario
Welcome to Hickory Hills an adult lifestyle community 55+. This 2 bedroom,2.5-bathroom brick bungalow awaits! This home has been lovingly cared for w/ a list of thoughtful upgrades in the last two years! Enter to find a bright and welcoming living space, highlighted by a front bay window in front living room w/ easy access to the 2-piece bath. Hardwood floors throughout main living space. The generous sized kitchen offers a stylish backsplash, modern stainless-steel appliances w built-in oven & microwave (2023), cook top (2023) & reverse osmosis water system (2022). The island has ample cabinet & countertop space. The kitchen overlooks the dining area and family room featuring a cozy natural gas fireplace newly installed sliding glass doors leading to a partially covered back deck complete w full railing. The kitchen is the perfect space for guests to gather around the central island for food, conversation and fun. The home also features two bedrms complete w/ their own personal ensuites, the master bedroom features double + single closet, access to the rear deck w 5-piece ensuite featuring tub/shower surround & separate tiled shower. 2nd bedrm w/single closet & newly installed window & 4-piece ensuite. sunroom(sliding glass door2023)leads to another outdoor patio complete w fencing. Enjoy views from multiple windows & patio doors. Attached single car garage has wooden loft area for extra storage. Upgrades include: All new Brookstone windows and sliding doors w lifetime transferrable warranty, new cook top(2023), built-in microwave, oven(2023), smart dishwasher(2025) reverse osmosis(2021), owned Hot water tank, fence in back yard (2022), water softener (2021). vinyl plank flooring in sunroom(2022). Current annual Hickory Hills Residents Association fee is $640/yr & a 1-time transfer fee of $2,000, membership gives you access to Hickory Hills Recreation Center & includes outdoor pool hot-tub & daily activities. Measurements approx. Prop Taxes 2024 $2.900.54 (id:60626)
RE/MAX A-B Realty Ltd Brokerage
13 Idsardi Avenue
St. Thomas, Ontario
Welcome to 13 Idsardi Ave, a St. Thomas treasure at $550,000. This 2-bed, 2-bath home is perfectly designed for remote work, featuring an expansive primary suite that provides a private retreat. Highlights include a custom GCW kitchen with quartz surfaces, a bright sunken living room, and a remarkable 11x22ft flex room with its own entrance and bath, perfect for a dedicated workspace or studio. The property includes a finished basement, fenced backyard, and carport. Roof installed 2020. Situated on a quiet, tree-lined street with a strong sense of community pride, it offers easy access to Elgin Centre Mall, Optimist Park, and major routes. Enjoy proximity to Port Stanleys beaches and London's urban offerings, making it a prime location for work and leisure. (id:60626)
Keller Williams Lifestyles
55 Melanie Drive Se
Aylmer, Ontario
Welcome to this charming bungalow thoughtfully updated with a fresh, modern appeal. Updates: Kitchen cabinets professionally installed with beautiful modern backsplash, rangehood, dishwasher and new kitchen window, heated /cooled Heat pump Forced Air system, new flooring and painted throughout the main floor. Features 3 + 1 bedrooms, 1+1 bathrooms perfect for a growing family or those in need of extra space. Gorgeous new flooring throughout the main floor enhances the home's contemporary feel and creates a seamless flow. Stay comfortable year-round with this 2024 heated /cooled Heat pump Forced Air system. Outside, enjoy a fully fenced-in backyard with a generous-sized deck, ideal for entertaining or relaxing. This single family home located in a friendly community in Aylmer ON is just a short walk or drive to your downtown amenities such as grocery stores, pharmacies, clothing stores, gas stations, restaurants, Canadian Tire, and more! Upon arrival you will find your own private driveway. This home is move-in ready. Whether you're looking to settle into a cozy updated home or need extra space for your family, this bungalow offers both comfort and style. Schedule a showing today! (id:60626)
RE/MAX Centre City Realty Inc.
425 Norfolk Street S
Simcoe, Ontario
Welcome to your own private oasis nestled within nature's embrace in the heart of Simcoe, Ontario — where tranquility meets convenience and every day feels like a retreat. This exceptional 2-bedroom, 2-bath home offers complete privacy and serene surroundings, with beautifully landscaped gardens and breathtaking views of a spring-fed pond and the adjacent Brook Conservation Area. Step inside to discover a thoughtfully designed kitchen featuring a central island, skylight, cathedral ceilings, granite countertops, built-in appliances, a large single metal sink, and newer hardwood floors — all flowing seamlessly into a cozy sitting area with French doors that open onto a private deck, ideal for entertaining or quietly soaking in nature's beauty. The expansive Living/Dining Room with a gas fireplace offers panoramic views of the incredible rear yard, while the primary bedroom indulges with a spacious ensuite, large corner jetted tub, glass block windows, heated floors, and a convenient laundry area. A second bedroom with its own ensuite and heated floors ensures comfort for guests or family members. Beyond the home, a separate insulated and air-conditioned studio/workshop invites creative pursuits, and a second large deck with a hot tub offers the perfect spot to relax under the stars with no neighbours in sight. With modern updates including a metal roof, skylight, 200 amp panel, metal backyard fence, and recent upgrades to the well pump, sump pump, and septic system (baffles replaced, lines cleared May '24, pumped May'25), installation ('25 )of gutter guards for keeping leaves & debris out of your gutters, this property blends peace of mind with luxury. Perfectly located within walking distance to grocery stores, shops, schools, and the Lynn Valley Trail system, this idyllic sanctuary balances lifestyle and location — an unparalleled opportunity to embrace country charm just steps from town amenities. (id:60626)
Royal LePage Signature Realty
12 - 85 Forest Street
Aylmer, Ontario
Escape the hustle and bustle of the city and discover affordable luxury in Aylmer. Welcome to North Forest Village, brought to you by the award-winning home builder, Halcyon Homes. Nestled at the end of a quiet street, these stunning, brand-new condominiums offer main floor living with exceptional design throughout. Featuring a stone frontage complemented by Hardie board siding, shake, and trim these homes offer quick occupancy with a choice of beautifully designed finishing packages. Each package includes options for hardwood flooring, quartz countertops, tile, and high-quality plumbing and lighting fixtures. All homes offer 2 bedrooms and 2 full bathrooms with eat-in kitchen space as well as main floor laundry. When the day is done, unwind on the your own private deck, complete with privacy wall to enjoy your own space. Enjoy walking proximity to parks, bakeries, shopping, and more. With a short drive to Highway 401, St. Thomas, or the beach at Port Stanley, this is a perfect opportunity to find peace without compromising on luxury. Model Home No.12-Available for showings.- Call today to book your private tour. NOTE: Finished Basement Option available. (id:60626)
The Realty Firm Inc.
111 - 1705 Fiddlehead Place
London, Ontario
Stunning North Point Condo located in Premium Richmond Hill Location. This beautiful spacious one bedroom unit offers open concept living room/kitchen with 10ft ceilings, floor to ceiling windows with power blinds and 4ft perimeter of radiant heat, engineered hardwood floors throughout. Custom woodworking including: gas fireplace surround, crown moulding and beadboard in the primary suite. The kitchen is custom made with addtitions such as bar fridge and ice maker. The oversized bedroom has personal en-suite with heated floors, custom closet and access to large patio with gas hook-up for bbq. Enter this fully fenced private yard from phantom screens with covered patio. The unit features 8ft doors, in-suite laundry, 1.5 baths, 1 underground parking space and storage locker. Ideally located close to Masonville shopping area, restaurants, theatre and hospital. (id:60626)
Sutton Group Preferred Realty Inc.
173 Park Row
Woodstock, Ontario
Beautifully Updated Bungalow with Stunning Views! This bright and inviting 3-bedroom bungalow has been thoughtfully updated on the main floor. A south-facing picture window fills the living space with natural lightperfect for plant lovers. The cozy wood-burning fireplace is WETT-certified, adding warmth and charm. The dining room overlooks the spacious backyard and breathtaking city views. The kitchen is a chefs dream, offering ample prep space, storage, and granite countertops. Down the hall, the bedrooms are tucked away for privacy, alongside a spa-like bathroom. The lower level features a large family room, ready for your finishing touches to create the perfect hangout space. It also includes a partially finished second bathroom, a massive utility room with a workbench and laundry, plus two cold roomsideal for canning enthusiasts. Outside, the home sits on an oversized lot with water and hydro access at the bottom of the hill for easy maintenance. Whether it's a play area for the kids or a gathering spot around the fire, this yard has endless possibilities. A single-car garage also offers a bonus space below for extra storage or a workshop. This home comes with all appliances and has been updated throughout. Dont miss your chance - book your showing today! (id:60626)
RE/MAX A-B Realty Ltd Brokerage

