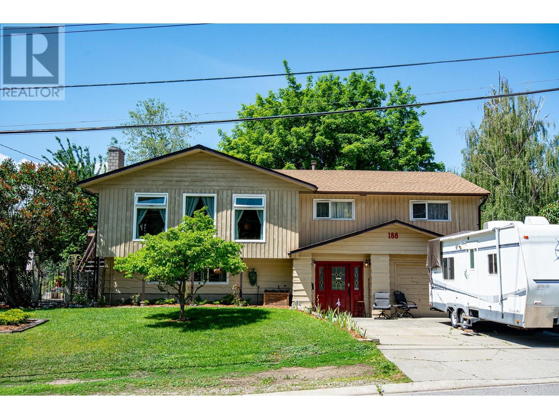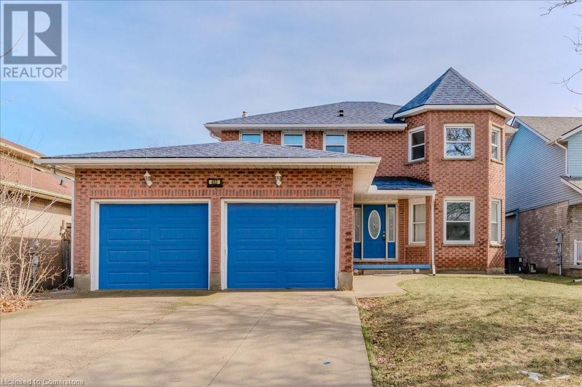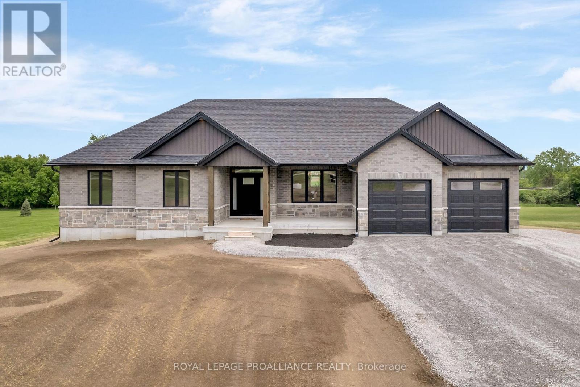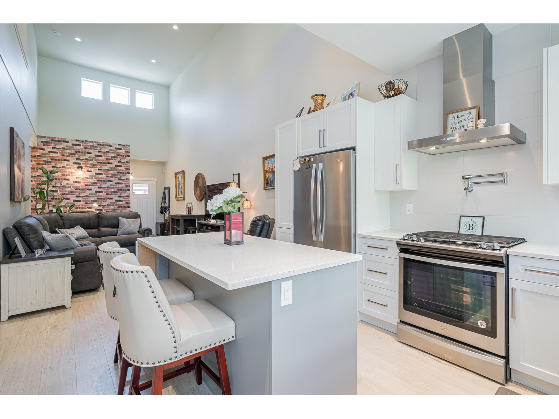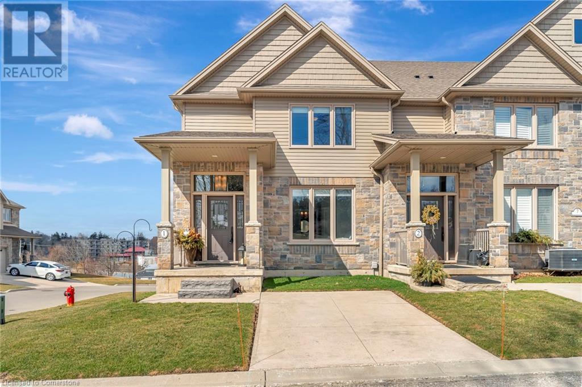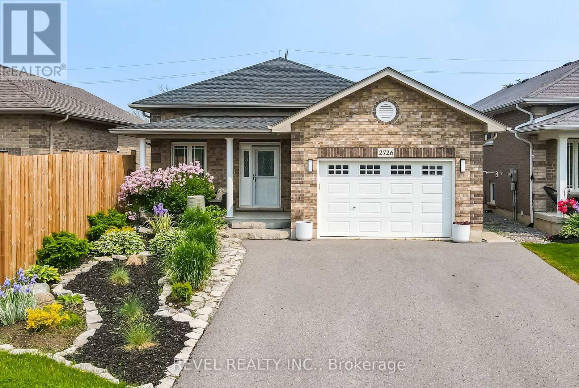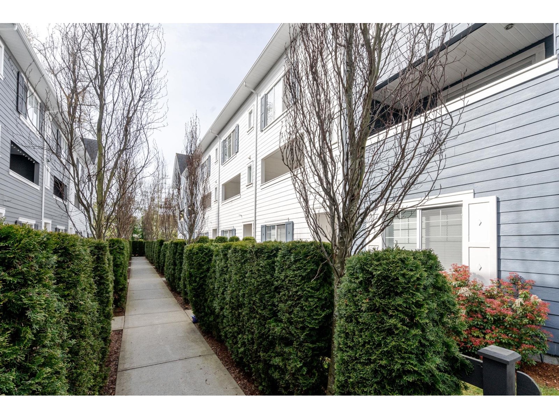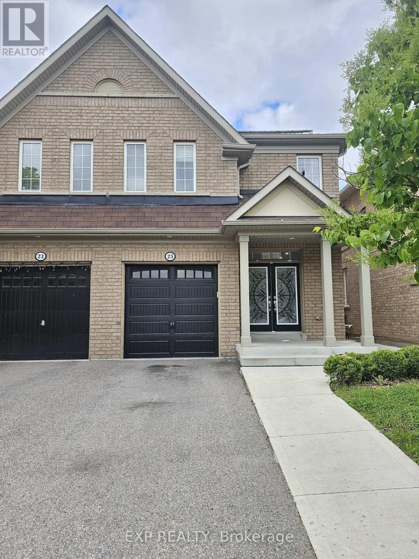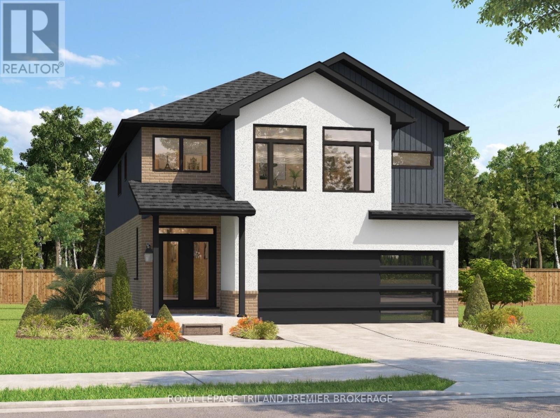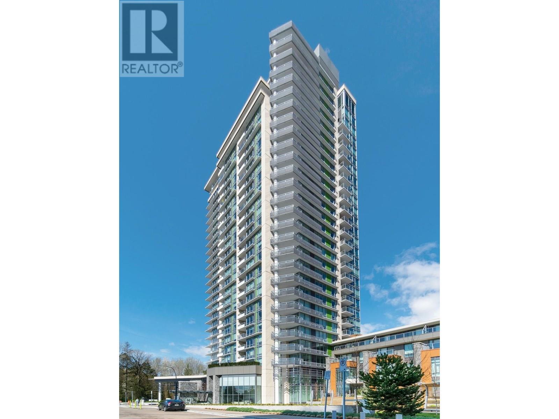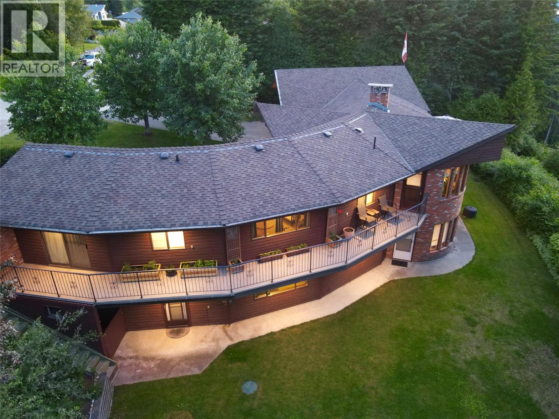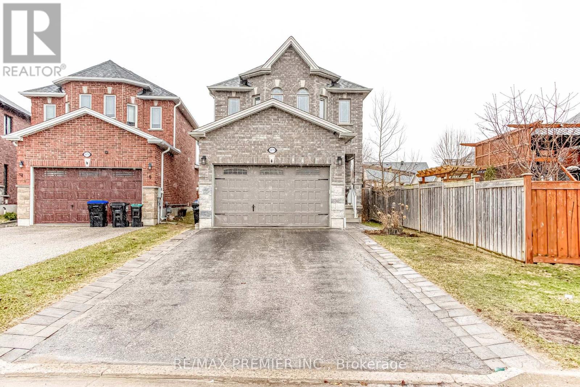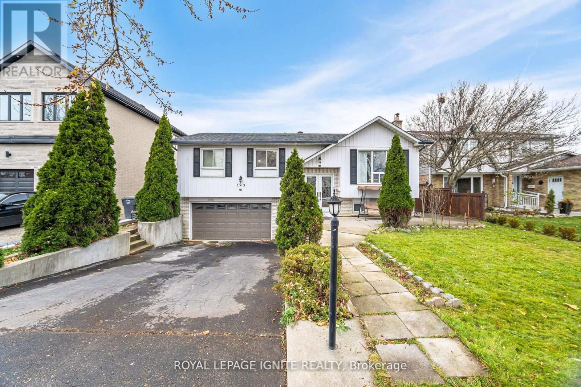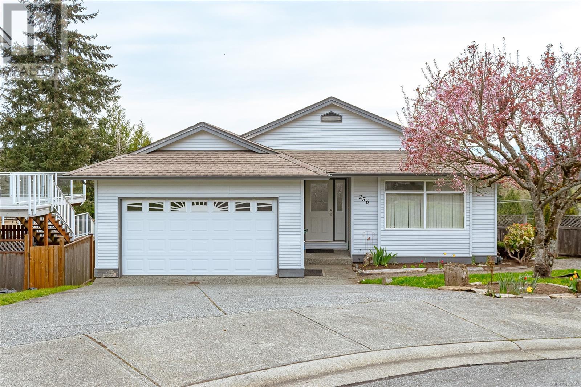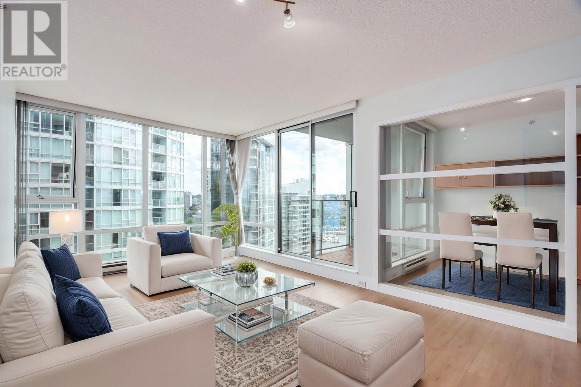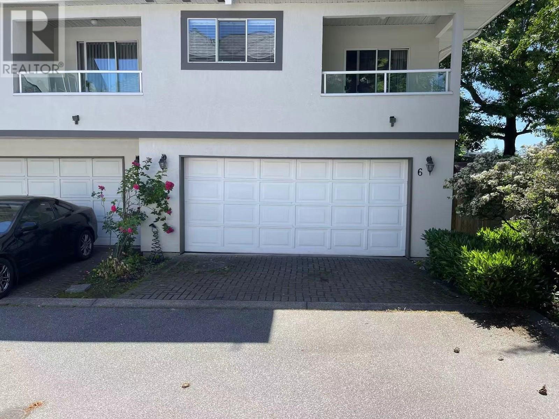188 Walden Crescent
Penticton, British Columbia
Welcome to this 4 bedroom , 2 bathroom family home situated on a generous half-acre lot in the prestigious Uplands neighbourhood. This bright and inviting 4-bedroom, 3-bathroom residence offers the perfect blend of comfort, space, and privacy. Highlights include: Over 2,424 sq ft of living space, enjoy the main level layout with living room, dining room, kitchen that walkout to a large deck and backyard. On the main you will also find the primary suite, two additional bedrooms and main bathroom ideal for family and guests. The lower level holds one bedroom, a cozy family room, bathroom, laundry and access to the garage. There is an expansive .30 of an acre yard with mature landscaping – perfect for entertaining, children playing or relaxing. Single car garage 25 x 12, ample parking, and storage space. Located in a quiet, tree-lined area near top-rated schools, parks, and amenities, this is a rare opportunity to own a sizeable property in one of the area's most sought-after communities. (id:60626)
Parker Real Estate
483 Cooper Street
Cambridge, Ontario
Opportunity knocks! 483 Cooper Street in Cambridge is located close to all the amenities that Hespeler has to offer, and it is less than 2 KM to HWY ON-401. Over 2,300 square feet PLUS a fully finished basement that gives you an additional 1,146 square feet of living space. Walk inside to the open foyer where you can remove your shoes and hang up your jacket without bumping into others. To your right you will find a double French door entrance to the formal living room full of natural light from the bay window. The main floor continues with main floor laundry, a 2 piece powder room, a family room that allows for extra space to entertain, a formal dining room PLUS a breakfast nook that has a walk-out to the backyard. The kitchen has a move-able island and lots of cabinets and cupboards with the addition of the built-in pantry wall. Make your way upstairs to the primary suite. Plenty of room for a king size bed and a sitting area. Check out the walk-in closet! Complete with a primary 4 piece ensuite with a second walk-in closet. There are 3 more bedrooms that are all a great size. The main upper level bathroom is 3 pieces and includes a walk-in shower and plenty of cabinets. Don't forget...there is still a fully finished basement. The perfect set up for an in-law suite with an extra bedroom and a second room that could be used as a den or office. A 3 piece bathroom and a kitchenette with a dining table would also be available. Let's explore the exterior. It is beautifully finished with all brick exterior and a double wide concrete driveway. True-to-size 2 car garage with inside entry to the home. A fully fenced backyard with a wooden deck that has a walk-out from the breakfast nook on the main floor. You can't beat the location. Access to all amenities that range from grocery stores, fitness centres, restaurants, golf courses, schools and shopping malls. The perfect family home is waiting for you! (id:60626)
RE/MAX Solid Gold Realty (Ii) Ltd.
15603 County 2 Road
Brighton, Ontario
Brand new, 3 bed 2 bath home with flexible in-law suite potential, conveniently located just outside the town of Brighton, on a lovely 1.5 acre lot with endless country views. Expertly crafted with sleek design elements, a contemporary 3 bedroom main floor layout and unfinished lower level with on-grade, south facing windows and second entrance through the garage, this thoughtfully designed and expertly built home is suitable for families of all kinds. Classic brick and stone exterior with welcoming, deep front porch offers a stylish threshold to the bright and spacious open concept main floor, with 9 ceilings throughout, clean finishes, light filled windows and a layout made for entertaining. Custom designed kitchen features stainless steel appliances, quartz counter tops, pantry cupboard and generous seated island that overlooks the living room with 10 coffered ceiling, stylish electric fireplace hearth and patio door to the covered deck with gorgeous country views. 3 main floor bedrooms include a serene primary suite with lovely 3pc ensuite bath and large walk-in closet. 2 additional bedrooms are serviced by a well finished 4pc main bath.Ample mudroom and laundry area with access to the oversized double garage complete the main floor. Further develop the roughed-in lower level, with large on-grade windows, into a 1 bed 1 bath in-law suite with separate entrance from the garage, or easily add a spacious finished area with a rec room, home gym space and guest bedroom and bath. Also an ideal spot for a lower level hobby or woodworking area with direct access to the garage. Enjoy the spaciousness of a completely seeded, country lot, in a gorgeous newly constructed home, with the convenience of town amenities only 5 mins away. Enjoy the best of both worlds, with the peace of mind of a newly constructed home, perfectly suited to your unique family, and Feel at Home in the town of Brighton. (id:60626)
Royal LePage Proalliance Realty
117 Guthrie Crescent
Whitby, Ontario
Welcome to 117 Guthrie Crescent A Wonderful Family Home in Lynde Creek, Whitby. Set on a beautiful lot in one of Whitby's most established and family-oriented neighbourhoods, this 3-level side split offers space, comfort, and thoughtful updates throughout including hardwood floors on every level. Just over 1700 square feet of finished space! The main floor features a bright family room with built-in bookshelves, a cozy fireplace, and a walk-out to a large deck perfect for relaxed family time and outdoor play. Just a few steps up, the well-designed kitchen offers quartz countertops, a pantry, and plenty of prep space. The connected living and dining areas provide great flow for everyday family living. Upstairs are three generously sized bedrooms all with custom built-in closets and a updated 5-piece semi-ensuite bathroom. The above-grade lower level adds even more living space, ideal for a rec room, playroom, or teen hangout. A walk-out from this level overlooks the beautifully landscaped backyard with new fencing and plenty of room to enjoy the outdoors. The attached double garage includes a versatile bonus: one bay has been converted into a working workshop but can be easily converted back if needed .The laundry room includes a bonus office nook perfect for working from home or tackling projects in peace. A solid, move-in-ready home in a quiet, sought after neighbourhood close to schools, parks, and everyday conveniences. A perfect family home. Recent Updates Include: 2025 - New windows, updated electrical panel( home has all copper wiring), updated laundry room. 2024 - New fencing. 2023 Quartz kitchen counters. 2022 - Upgraded attic insulation. 2018 - New roof, new flooring. 2017 Hardwood in bedrooms, new landscaping. 2016 Furnace. (id:60626)
Sutton Group-Heritage Realty Inc.
#19 20498 82 Avenue
Langley, British Columbia
Georgie Award-Winning GABRIOLA PARK - Built by Royale Properties. Rare Primary Suite on the MAIN! This 2-level townhome features 3 beds, 2.5 baths, and a side-by-side garage. The open-concept main floor boasts soaring 17'5 cathedral ceilings and a chef's kitchen with a gas range, quartz countertops, shaker-style cabinets, SS appliances, and an oversized window overlooking the fully fenced, west-facing backyard. The primary bedroom on the main includes a walk-in closet and a spa-inspired ensuite with double sinks, a soaker tub, and a frameless glass shower. Upstairs, find two spacious bedrooms, one with a cheater ensuite and private patio. A must-see home in sought-after Gabriola Park! (id:60626)
Macdonald Realty (Surrey/152)
7 Old Hamilton Road Unit# 1
Port Dover, Ontario
LOCATION LOCATION LOCATION no shortage of views for this stunningly styled 3 bedroom 4.5 bathroom freehold condo with private ELEVATOR in the highly desired beach town of Port Dover. This end unit looks out over the views of Lake Erie and the Lynne River and is only a few mins walk to the amenities of town. The open floor plan maximizes the backdrop of the beautiful beach town showcasing the lighthouse on the pier. The over sized primary bedroom sits on the top floor with stunning ensuite, walk in closet and its own private balcony overlooking the bascule bridge. An amazing way to spend your morning coffee watching the sailboats heading out for the day. A custom elevator (installed 2022) within the unit is the perfect addition to luxury living. Crown molding, quartz counters, central vac, 3 kick seep vacuum, gas fireplace (main floor living room), gas BBQ hook up and extra end unit windows creates lots of natural light. This is the perfect home to escape the hustle and bustle of life. The energy in this unit radiates holiday living. This is the perfect opportunity to obtain a turn key low maintenance lifestyle with breath taking views of Port Dover. This lakeside town offers: golf, parks, trails, wineries, theater, artisans, fishing, boating, boutique dining and so much more. Call for your own private viewing today. (id:60626)
Century 21 Heritage Group Ltd. Brokerage
4399 Island Hwy S
Courtenay, British Columbia
Bring the whole family or rent it and reap the profits! This unique 2 acre property across from the ocean and just 200 meters south of the Kingfisher Oceanside Resort and Spa consists of three independent houses, (each with its own septic systems); 1 RV pad, a 3 bay open barn/shop with high ceilings/200 amp service and a large outbuilding that could be rented as well or used for storing your family's toys and belongings. This highway access property benefits from sign rental income too. This could be the right move for your multigenerational or sibling partnership or rent the whole place out for a generous profit! Opportunities for acreage with 3 homes and multiple streams of revenue in this area of high end homes are rare. (id:60626)
Pemberton Holmes Ltd. (Cx)
2637 36 Street Sw
Calgary, Alberta
*** PRICE REDUCED BELOW REPLACMENT VALUE *** OPEN HOUSE SATURDAY JUNE 28 : 12:00 - 2:00 PM *** AMAZING LAYOUT & FEATURES l 10 FT CEILINGS + 8 FT DOORS & CLOSETS 2740 SQFT OF LIVING SPACE l DOUBLE DETACHED GARAGE l INDOOR/OUTDOOR SPEAKERS l XL WEST FACING BACKYARD l 120 FT DEEP LOT l AIR CONDITIONING l *Welcome Home* As you enter, you're greeted by a tall front door with 10-foot ceilings, hardwood floors, and bright & airy open concept space with an exceptional layout (SEE FLOOR PLAN IN PICS) . This home has the ideal infill layout & features: tall ceilings, tall doors, private foyer & back mudroom, long island, gas stove, stainless steel appliances, spacious dining and living spaces, AMAZING FOR ENTERTAINING GUESTS, Indoor / Outdoor speakers, big bedrooms, built in closets, A/C, Vacuflo, sliding doors to the amazing west-facing extra long backyard & a powder room steps down from main floor w/ extra tall ceilings privacy. With 4 bedrooms, 3.5 bathrooms & 2740 sq.ft of living space, there is room for a family to grow. The upper and lower floors both have 9ft ceilings + vaults and the 8-foot doors throughout the home enhance a sense of openness, making every room feel grand and spacious. Off the kitchen, the mudroom provides access to the private, fenced yard, where you'll find a large patio, pergola, great landscaping, and a double detached garage. Upstairs, the wide staircase leads to three beautifully appointed bedrooms, a full-sized laundry room, and a spa-like main bath. The primary suite is a sanctuary, featuring a large walk-in closet and an opulent ensuite with heated floors, a jetted tub, and an elegant walk-in glass shower. The fully finished lower level offers flexibility with a spacious rec room, custom wet bar, a fourth bedroom, and an additional full bath—ideal for guests, a home office, or extended family. Great combination of luxury, space, and location, don’t come around often in Killarney under 950k! *Added Bonus* The lot next door will be a 4 plex and will complete the new modern gentrified look that this side of the street needs on the corner & adding the perfect layer of privacy from 26 Avenue of this particular home. (id:60626)
RE/MAX House Of Real Estate
57 Savoy Cr
Sherwood Park, Alberta
BACKS ONTO THE LAKE & FACES THE PARK!!! This stunning 2 storey home offers a modern farmhouse design with 2159 square feet plus a partly finished WALKOUT BASEMENT. Fabulous floor plan with upgrades & quality finishings throughout. Featuring a BEAUTIFUL KITCHEN with high end appliances, gorgeous cabinetry, Quartz countertops, walk-thru pantry & a large dining area. Vinyl plank flooring, flex area/office, powder room & a spacious living room with electric fireplace. Upstairs is a Bonus Room, BRAND NEW CARPETS to be installed, 3 bedrooms, 4 piece bathroom & a lovely laundry room with sink. GORGEOUS 5 piece ensuite in the Primary Bedroom with big walk-in closet. The basement is framed for a future bedroom & walk-in closet, roughed-in plumbing for bathroom & wet bar & fireplace. Enjoy INCREDIBLE SUNRISE VIEWS from the large deck. FULLY FENCED & LANDSCAPED front & backyard with dog run & a $20K shed. A MAN'S DREAM GARAGE! OVERSIZED (23x26), HEATED, CUSTOM SHELVING & CABINETS & 8 FT DOOR! This home has it all!! (id:60626)
RE/MAX Elite
2726 Foxmeadow Road
Peterborough East, Ontario
Welcome to 2726 Foxmeadow a Move-In Ready Gem in a Prime Location!Nestled on a quiet cul-de-sac, this stunning all-brick raised bungalow offers the perfect blend of comfort, style, and convenience. Built by Peterborough Homes, this 4-bedroom, 3-bathroom beauty is just minutes from the 115, with easy access to scenic trails and picturesque beaches.Step through the front door into a spacious foyer that sets the tone for the bright and airy interior. The open-concept main floor features a modern kitchen with solid surface countertops, ample prep space, and a cozy dining area with a walkout to your private backyard oasis. The primary suite boasts its own ensuite bathroom and elegant tile flooring, while a second bedroom on the main level offers flexibility for guests or a home office. Downstairs, discover a fully finished lower level with a separate side entrance ideal for multi-generational living, potential rental income or in law suite. This space includes a large living area, kitchenette with laundry, and two generous bedrooms & bonus own laundry area. Enjoy summer evenings on the updated 3-tier deck overlooking a fully fenced yard and peaceful green space. A newer custom shed adds even more functionality to this already incredible property. Don't miss your chance to own this exceptional home in a sought-after neighbourhood. Book your showing today! (id:60626)
Revel Realty Inc.
2078 Glenhampton Road
Oakville, Ontario
Finally! A move-in-ready, 100% freehold townhouse with 2 enormous bedrooms and 2 ensuite bathrooms (one each), with one off the most private backyard youll find in Oakville! Which brings me to the Top 7 Reasons to buy: 1. A rare and unique feature for a 3 story townhouse is a 4th level below ground solving the common issue of, where do you put your stuff if you dont have a basement?? This has a basement! 2. Completely replaced and upgraded kitchen including cabinets, backsplash, quartz counters, s/s appliances. 3. Top schools = top neighbourhood: Emily Carr Elementary ranked 91st percentile in ON and Garth Webb Secondary ranked 96th percentile. Also, on a quiet no-traffic street tucked away but still minutes drive to local shops and mins walk to local trails and parks; Mccraney Creek Trail is a 3 min walk! 4. Modern 1999 construction means great ventilation in the attic, copper wiring, copper plumbing and a poured concrete foundation for a bone dry basement. 5. Super large bedrooms are both large enough to be the master, and both have their own full ensuite bathroom. 6. Because of the unique angle of the lot at the back you will never see your rear neighbours, and high fences give complete privacy from side neighbours. 7. Move-in-ready, no major expenses for over a decade! Brand-new carpet (2025), Front and back doors (22), Furnace/AC (14), Roof (18). Other great features include an automatic garage door opener, central vacuum, vinyl (never-rot) windows, and above ground lower level great as an office, gym, family room or combination. Book your showing today! (id:60626)
Sutton Group Quantum Realty Inc.
70 8888 151 Street
Surrey, British Columbia
Don't miss this unique chance to own a rare duplex-style townhome in Carlingwood. This bright and spacious 3 bedroom, 3 bathroom and den home has been perfectly cared for and offers a perfect layout to accommodate various needs. Situated in a prime location, you're just steps away from grocery stores, shopping recreational facilities, a golf course, and the future sky train station. Enjoy the open living spaces, a natural gas fireplace, a well-equipped kitchen with extra storage, oversized Family room with vaulted ceilings, a generous private yard, and a double side by side garage. (id:60626)
Team 3000 Realty Ltd.
60 158 171 Street
Surrey, British Columbia
THE EAGLES - built around a Bald Eagle Conservation area! Construction by reputable Dawson & Sawyer. with an open main floor plan feat. 9 ft ceilings, abundance of natural light through the many windows, Gourmet Kitchen with beautiful white cabinets & oversized island, 5 burner gas range and a unique-covered deck, bbq available perfect for year round enjoyment. Top floor has a spacious primary bedroom w/spa inspired ensuite & walk-in closet and 2 additional large bedrooms. Lower level features a full bathroom, perfect for in-laws & full size laundry and double side by side garage. Located minutes from the beach, parks, US border, Hwy 99, golf courses, shopping, recreation, restaurants & new Douglas elementary school. The tenants are moving out in Aug. 15, 2025. (id:60626)
Homeland Realty
25 Pentonville Road
Brampton, Ontario
**Property Being Sold As Is** Fully Upgraded 3+1 Bedroom Home With Finished Basement In A Highly Sought-After Neighbourhood! Immaculately Maintained Residence Featuring An Open-Concept Gourmet Kitchen With Quartz Countertops, Sleek Backsplash, And Extended Cabinetry. Spacious Family Room With A Cozy Gas Fireplace And Soaring 9 Ceilings On The Main Level. Elegant Formal Living Room Ideal For Entertaining. Upgraded Oak Staircase With Iron Pickets, Gleaming Hardwood Floors On Both Main And Upper Levels. Lavish Primary Bedroom Boasts A Spa-Inspired 4-Piece Ensuite And Expansive Walk-In Closet. Convenient Second-Floor Laundry Room With Storage. Professionally Finished Basement With An Additional Bedroom, Full Bath, And Rec Room Perfect For In-Law Suite Or Rental Income. Exterior Features Include An Extended Driveway Offering 4-Car Parking (3 Driveway + 1 Garage), Concrete Walkways On The Side And Rear, And A Fully Fenced Yard. (id:60626)
Exp Realty
3 Angier Crescent
Ajax, Ontario
*Fully Detached All Brick Home W/1.5 Car Garage*Spacious Foyer, Liv/Din Rm Combination, Mn Flr Powder Rm, Mn Flr Great Rm/Family Rm W/Gas Fireplace & Family Size Eat-In Kitchen*3 Bedrms W/2 Full Bathrms Including 4 Pce Ensuite From Prime Bedrm*Located In The Sought After South East Community of Ajax*Walking Distance To Lakefront Trails & Lake Ontario*Covered Front Porch Into Nice Size Foyer*Open Living/Dining Room Combination W/Hardwood Floors*Powder Room Across The Hall *Family Size, Eat-In Kitchen W/Pot Lights Is Open to And Overlooks Family Room W/Gas Fireplace & Walk-Out to Deck & Yard*Hardwood Floors & Ceramic Floors On Main Floor*Upper Level Offers 3 Bedrooms & Prime Bedroom W/Walk-In Closet & 4 Pce Bathroom W/Soaker Tub & Separate Shower*2nd Bedroom W/Vaulted Ceiling & Palledium Windows*Main 4 Pce Bathroom* Additional 825 Sq Ft In The Basement to Finish Would Give You Approx. 2500 Sq Ft of Total Living Space*Conveniently Located Close to All Amenities-Costco, Smart Center, Walmart, Home Depot, Grocery Stores, Canadian Tire + So Much More!*Schools-Carruthers Creek P.S. & Ajax H.S., John A Murray Park & Parkettes & Minutes to 401*Hospital is Just Around the Corner*Walk to Lake Front WWalking Trails*Prime Location*See Walk-Through Video, Slide Show & Picture Gallery Attached*You Won't Want to Miss This Beauty! (id:60626)
Sutton Group-Heritage Realty Inc.
2698 Bobolink Lane
London, Ontario
TO BE BUILT: Sunlight Heritage Homes presents the Fraser Model, an epitome of modern living nestled in the heart of the Old Victoria community. Boasting 2,332 square feet of living space, this residence offers four spacious bedrooms and three and a half luxurious bathrooms. The 2 car garage provides ample space for your vehicles and storage needs. Noteworthy is the unfinished basement, ripe for your creative touch, and situated on a walkout lot, seamlessly merging indoor and outdoor living. Experience the epitome of craftsmanship and innovation with the Fraser Model, and make your mark in the vibrant Old Victoria community. Standard features include 36" high cabinets in the kitchen, quartz countertops in the kitchen, 9' ceilings on main floor, laminate flooring throughout main level, stainless steel chimney style range hood in kitchen, crown and valance on kitchen cabinetry, built in microwave shelf in kitchen, coloured windows on the front of the home, basement bathroom rough-in, 5' slider and 48''x48'' window in basement. (id:60626)
Royal LePage Triland Premier Brokerage
902 680 Seylynn Crescent
North Vancouver, British Columbia
Welcome to Compass at Seylynn Village! This spacious 2 bed, 2 bath CORNER residence offers floor-to-ceiling windows, AIR CON, and a sleek kitchen w/quartz countertops, gas cooktop, and stainless steel appliances. The open layout and large balcony is perfect for entertaining with gorgeous mountain and city views. A king sized primary bedroom features a WALK IN CLOSET w/organizers & spa-like ensuite with double sinks+ soaker tub. Second, separated bedroom also boasts a WALK IN CLOSET. Premier access to the WORLD CLASS DENNA CLUB with indoor pool, hot tub, steam room, sauna, gym, party room, guest suite, pet wash, bike repair room. Steps to parks, trails, transit, and Lynn Creek's growing amenities. Includes 1 parking and TWO storage lockers. (id:60626)
Engel & Volkers Vancouver
16 12900 Jack Bell Drive
Richmond, British Columbia
Malibu - Built by Polygon, This beautiful 3 bedroom 3 bathroom Unit with over 1300 sqft of amazing living space with N/S facing for beautiful natural lighting. Comes with both your own parking space as well as visitor parking. With a natural gas fireplace in your living area, this room goes right into your kitchen to allow an open concept feel. Addition to all, this unit also offers a balcony & fenced backyard for privacy. Newer Painting and Newer Floor! Act Fast! (id:60626)
RE/MAX Crest Realty
2631 Grandview Place
Blind Bay, British Columbia
Architecturally Designed Lakeview Rancher Welcome to your own private retreat in Blind Bay, a timeless, architecturally designed 3 or 4 -bed, 3-bath rancher on a landscaped .33-acre lot at the quiet end of the street. Custom-designed by Vic Young, this one-of-a-kind home blends character, comfort, and panoramic Shuswap Lake views in every season which you will appreciate from the deck which spans the length of the house! Step inside and enjoy the sun-drenched living spaces, wide lake vistas views, and a layout that truly feels like home. The main level features two bedrooms, the primary suite w/ walk-in closet, 3-piece ensuite & sliding doors to the deck, a 2nd bthrm, and main flr laundry for convenience. Downstairs, are two lg living areas (rec room), a 3rd bedroom, full bath, and a massive flex room with its own entrance — ideal for a home gym, hobby room, or currently the 4th bdrm. The double-sided fireplace adds warmth and charm to the lower level - multiple walkouts lead to the lush and low-maintenance landscape & covered patio perfect for relaxing while again enjoying the view. This property offers exceptional storage & parking with a heated dbl garage w/ 240V plug and additional rear parking via a private Easement Lane offering 30-amp RV hook-up. This is not your typical home, it’s a character-filled, sanctuary with true curb appeal. Minutes from the golf course, marinas, restaurants, beaches, and more!! View the virtual tour to feel yourself settling in. (id:60626)
RE/MAX Shuswap Realty
1878 Lamstone Street
Innisfil, Ontario
Welcome to 1878 Lamstone St in the vibrant heart of Alcona, Innisfil just a 2-minute walk to sandy beaches and the shores of Lake Simcoe where this meticulously maintained, move-in ready 2-storey home showcases premium upgrades throughout, from gleaming hardwood floors and soaring 9 smooth ceilings to oversized windows that fill every space with natural light, a stunning open-concept layout ideal for family living and entertaining, a showstopper modern white kitchen with granite countertops, stainless steel appliances, large pantry, elegant cabinetry, and a stylish subway tile backsplash, flowing seamlessly into the dining and family room, where a custom feature wall with a sleek, modern fireplace sets the mood for cozy nights in; step out through impressive patio doors to your fully fenced, landscaped backyard retreat with lush greenery, a stone patio, and a built-in gas BBQ with stone surround perfect for summer gatherings and al fresco dining; upstairs discover three spacious bedrooms, including a sunlit primary suite offering a walk-in closet and spa-inspired ensuite with glass shower and soaker tub; the finished basement expands your living space with a large recreation room, a 4th bedroom, gym, or office, and a roughed-in 4th bathroom with with its own door ready for your final touches, ample storage, and high-end finishes; enjoy direct garage entry, energy-efficient windows, upgraded light fixtures, pot lights, and fresh paint throughout; set on a quiet, family-friendly street steps from top-rated schools, parks, trails, marina, shopping, restaurants, and year-round recreation, this exceptional home blends luxurious comfort with unbeatable location your new lifestyle by the lake awaits! (id:60626)
RE/MAX Premier Inc.
3315 Dwiggin Avenue
Mississauga, Ontario
Amazing Detached home in the Heart of Malton (Mississauga), on a highly demanding street. A double-door entry leads to this 3-bedroom house with a finished Basement(Rented). Basement on a ground level; with 2 entrances. Huge Lot surrounded by Million-dollar custom homes-perfect to live now and build your Custom house later! Steps away from Ascension Secondary School, Anaka Park, and located on a quiet, family-friendly street. This can be your ideal Starter home or Smart investment. Must See!! (id:60626)
Royal LePage Ignite Realty
256 Tahoe Ave
Nanaimo, British Columbia
Beautiful large family home with 6 beds and 3 baths sits close to Westwood Lake park. It's impressive with main level entrance and 2 bedroom legal suite. Main level offers open concept living/dining room with gas fireplace, kitchen, eating area with sliding door to the deck with fantastic view, primary bedroom with a 3 pcs ensnite, another two bedrooms plus a 4 pcs bathroom, and compact laundry room. The lower level features a charming 2 bedroom legal suite with its own access and laundry, another bedroom combined into the suite. New refrigerator, new dishwasher, new hot water tank in suite. Checked the roof and attic by professional recently, cleaned the gutter. All electric in both suites have been inspected by licensed electrician and proven safety. Professional did not find Poly B in the plumbing. Nice neighborhood, Good for investment or living by yourself. Driving minutes to Westwood Lake, VIU, Bowen Road and Hospital. Welcome to See (id:60626)
Sutton Group-West Coast Realty (Nan)
2805 1495 Richards Street
Vancouver, British Columbia
Rarely available '05 unit at Azura II in Yaletown´s Seawall District with stunning False Creek and park views from the 28th floor. A Concord Pacific signature of luxury living. This spacious 1 Bedroom and Den is functionally designed without waste of space featuring a large den that can be used as 2nd bedroom / office. Convenient in-suite storage/pantry, floor to ceiling windows with a dynamic water and park views from your living and bedroom rooms. New flooring & appliances further elevate luxury living in one of the best parts of Yaletown. A well maintained building with hotel style amenities including an Indoor Pool, Steam/Sauna, Squash Court, Fitness Room, and 24-hr concierge. This is a special home you don't want to miss! (id:60626)
Team 3000 Realty Ltd.
6 5671 Ladner Trunk Road
Delta, British Columbia
Popular townhouse feature 4 bedrooms, 3 bathrooms, double garage, lots of square footage. Being best good center location. Self management bring you low strata fees! Offering 1,700 sqft of living space, almost everything has been done allowing you to move right in. Highlights include newer flooring and carpets, updated kitchen and bathrooms, double wide garage and a functional floor plan that features a large living room, separate breakfast nook, private balcony, 3 bedrooms upstairs with a bonus 4th down and a private fenced yard space. Close to all local amenities, schools, parks, shopping, services etc. Walking into Ladner Village is a breeze! Transit conveniently located nearby. (id:60626)
Unilife Realty Inc.

