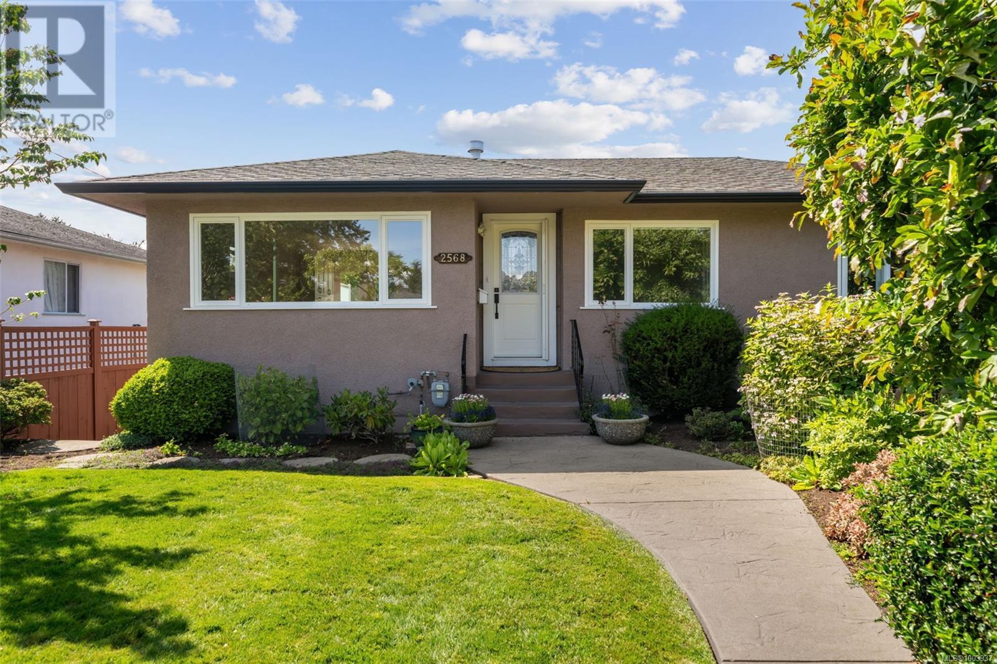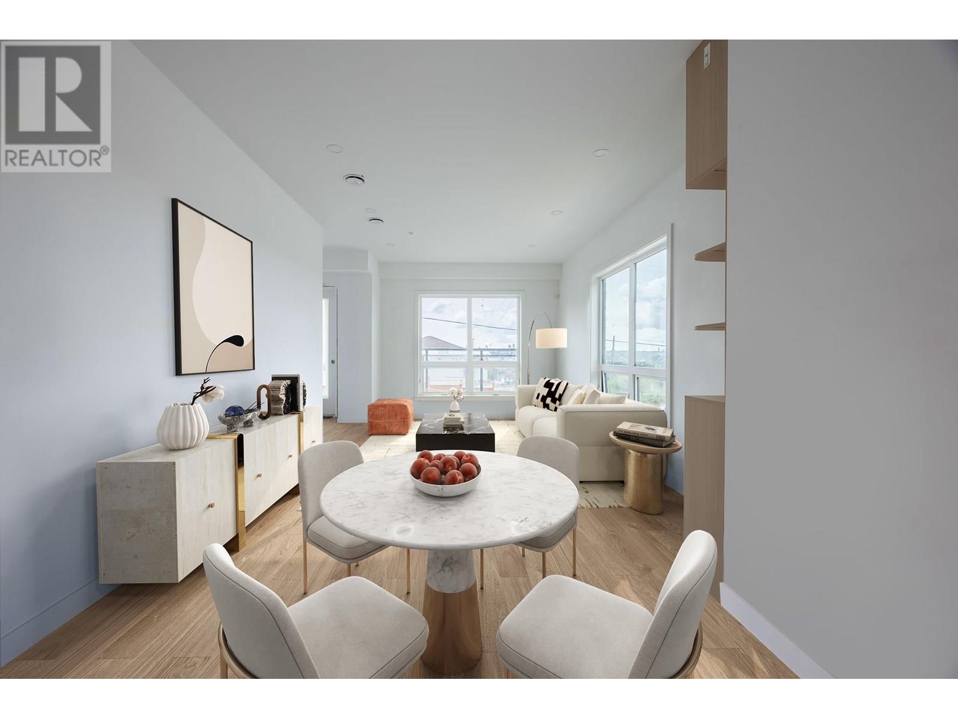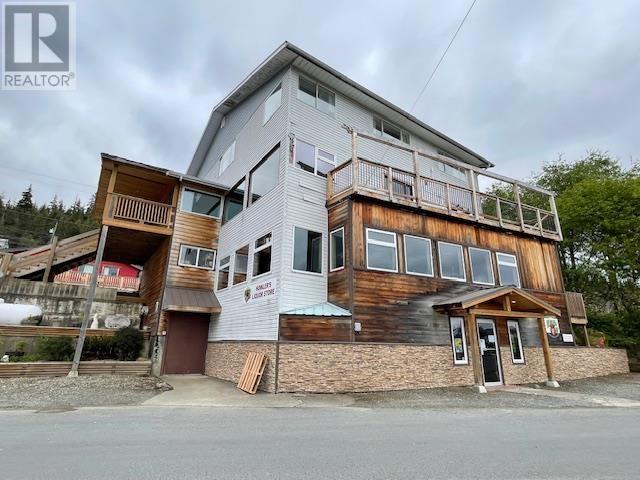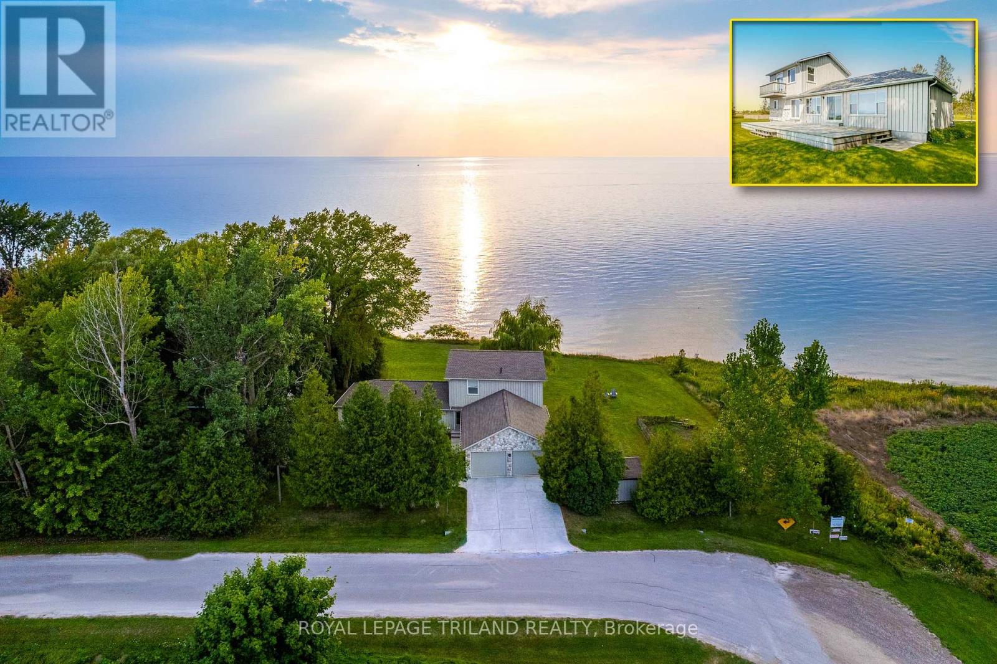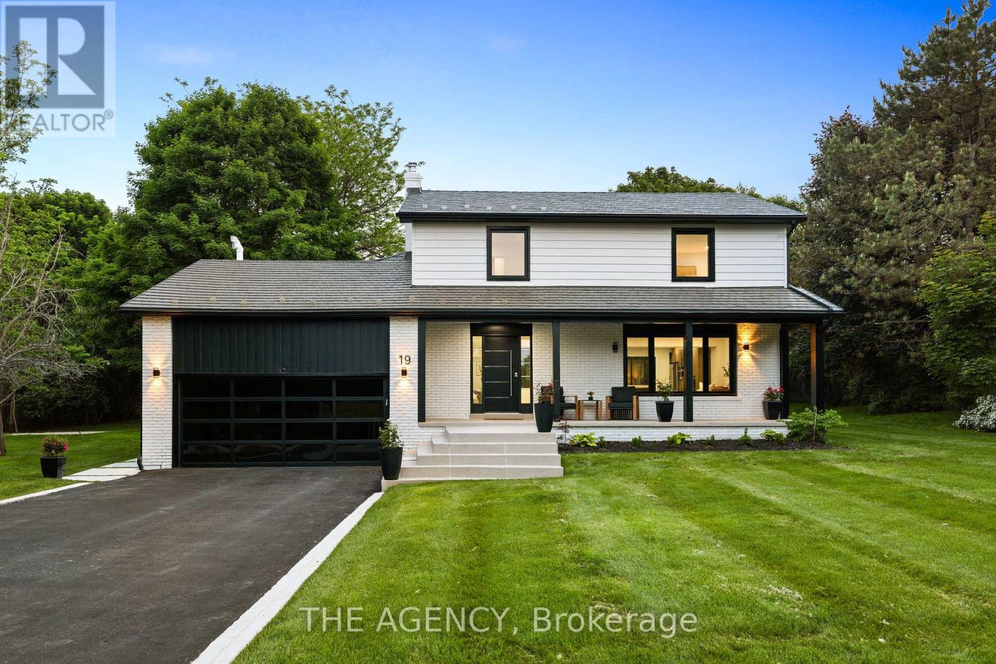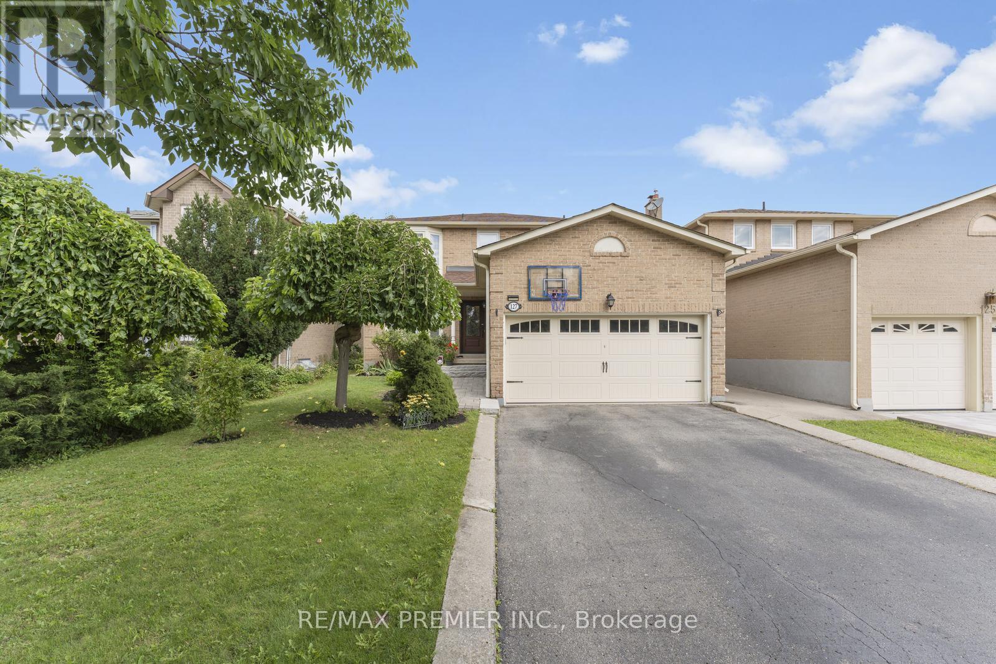2568 Eastdowne Rd
Oak Bay, British Columbia
A true family home and garden paradise, welcome to 2568 Eastdowne Road in the heart of Oak Bay’s beloved Henderson neighbourhood. This beautifully maintained 5-bed, 2-bath residence sits on an 8,426 sq ft lot with an extraordinary landscape-architect-designed garden bursting with mature roses, full irrigation, and a fenced vegetable plot. Double doors off the dining room open to a sun-drenched, west-facing deck—your dream setting for summer evenings and backyard play. Inside, a bright, updated kitchen features white maple shaker cabinetry, quartz counters, stainless steel appliances, and a gas stove. A second kitchen below offers ideal space for guests, teens, or extended family. The oversized detached garage with power and plumbing adds versatility. Located near top schools: Willows, Monterey, and Oak Bay High, with easy access to UVic, parks, and the charm of Oak Bay Village. The main home is vacant and move-in ready. Come experience the warmth, function, and magic of this special property. (id:60626)
Real Broker B.c. Ltd.
3 3800 Pender Street
Burnaby, British Columbia
Welcome to this exceptional, brand new 3-bedroom residence ideally situated at the corner of Pender Street and Esmond Avenue in the heart of Willingdon Heights. This North East facing home showcases sweeping views and a sun-drenched, thoughtfully designed layout. Enjoy year-round comfort with radiant in-floor heating and air conditioning. Set within a boutique fourplex and currently under construction--with completion anticipated this summer--this home combines contemporary design with everyday convenience. Just steps to renowned restaurants, cafes, shops, parks, and transit, this is a rare opportunity to own a modern residence ni one of Burnaby's most sought-after neighbourhoods. (id:60626)
Engel & Volkers Vancouver
24629 105a Avenue
Maple Ridge, British Columbia
Introducing your dream home! This stunning three-story residence offers over 3,200 sq. ft. of luxurious living space. The upper level features 4 spacious bedrooms, including 2 master suites with walk-in closets, and 3 modern bathrooms. The main floor boasts a chef´s kitchen that flows into a bright living room, leading to a large covered balcony. A large rec room is also on this level. The lower floor includes a 2-bedroom legal suite, perfect for a mortgage helper or in-law accommodation. Located in the coveted Albion Elementary catchment and near scenic walking trails, this home blends convenience and tranquility. (id:60626)
Sutton Group-West Coast Realty
3200 Oceanview Drive
Daajing Giids City, British Columbia
Nestled on the edge of the Pacific Ocean, the Misty Harbour Inn offers an unmatched blend of business opportunity, natural beauty, and cultural richness. Located in the heart of Daajing Giids-formerly Queen Charlotte City-this oceanfront inn is a cornerstone of the Haida Gwaii experience. The building occupies a prime ocean side location along Oceanview Drive, with sweeping views of Skidegate Inlet and the nearby marina. This well-established commercial property includes 5 guest rooms (with a common kitchen) operated by the owner, a leased 125-seat licensed pub, and a leased 85-seat restaurant space, a leased tenant-operated liquor store and an additional retail space that is currently vacant. The Seller may consider carrying a first mortgage with a reasonable down payment. (id:60626)
RE/MAX Kelowna
452 Bayshore Road
Greater Napanee, Ontario
Located on the shores of Lake Ontario west of Bath. This Custom Waterfront bungalow with finished walk out lower level was meticulously planned and built in 2017. approx. 2740 Sq Ft of finished living space.Tasteful stone and brick exterior nestled on the south facing waterfront lot has been totally landscaped. From the surrounding gardens to the large natural stone retaining wall and stone steps to the water. Spacious main floor has open concept Kitchen with large quartz island, adjoins the family room with cozy fireplace. Walkout onto the expansive composite deck with glass railing enjoy views of the sunrise and reflections of the sunset on the waters and far shoreline. Perfect for that morning coffee or evening BBQ with friends and family. Separate Living / Dining room and gracious entrance. Large south facing principle bedroom with Walk in closet, Spa like ensuite Bathroom. Also a Guest bedroom and full bathroom, convenient inside access to the double car garage. You'll love the finishes, 9 ft ceilings, crown molding and the rounded corners of the drywall attest to the quality of this build. The Lower-level features walkout double doors to Stamped concrete patio and Hot Tub. Large Recreation /family room, with Office nook area, and the spacious bedroom both have water view. Bedroom has ensuite privilege to the beautifully finished 3 PC bath. A good-sized bonus room currently serves as a gym. Propane forced air furnace and AC., Central Vac, Wired-in Generac Generator , 200-amp service, Water filtration System , Hot Tub, 4 Person Sauna and built in appliances are all included. All 7 years new! This stretch of water is perfect for Sailing, Kayaking, Paddle boards, Leisure craft and Fishing. The scenic road is ideal for walking and biking used mainly by local traffic and friendly neighbours. Municipally maintained all year. You can safely enjoy the ever-changing scenery as you walk along the waterside road, observing a wide variety of other bird life. (id:60626)
Sutton Group-Masters Realty Inc.
81 Saskatoon Drive
Halifax, Nova Scotia
Have you been dreaming of lakefront living in the city. It is our pleasure to present this magnificent home nestled on a large lot with 86 feet of Kearney Lake frontage. You will enjoy quick and easy access to the 102 Hwy with less than 10 minutes to the fine dining and shopping in Bayers Lake, 17-minutes to downtown Halifax and just 23 minutes to the Halifax Stanfield International Airport. Kearney Lake is home to the Maskwa Aquatic Club. Maskwa is Canadas premier canoe club, winning the National Championships in 2023 and 2024. Maskwa offers youth summer programs, year-round training, competitive and recreational adult programs, and much more. Designed by John Hattie, this magnificent two-story executive lakefront home features three fully finished levels with over 3,900 square feet of finished living space. The open concept main level features a large kitchen with a ton of cabinetry, granite counter tops and walk-in pantry, dining room with garden doors to the upper deck with magnificent views of the lake and its activities, living room with cozy Rumford wood burning fireplace, a sunroom with floor to ceiling windows you are sure to love, home office, large mud room with main floor laundry, spacious front entrance foyer for greeting family and friends and access to the built in double garage with huge 21 x 12 bonus room above. The upper level features a luxurious primary bedroom with walk in closet, large spa like ensuite bathroom with a standalone glass and tile shower and a deep air jet tub to relax and soak in after a long day. The upper level also features 2 other good-sized bedrooms a home office (or guest bedroom) and the main full bathroom. The lower level can be used as a secondary suite for in-laws or extended family as it features an expansive living room (home theater), second kitchen, two bedrooms, laundry area and a full bath. There are too many features, updates and upgrades to list here. This home is a must see. (id:60626)
Royal LePage Anchor Realty
71899 Sunridge Crescent
Bluewater, Ontario
GRAND BEND AREA .65 ACRE LAKEFRONT HOME W/ SANDY BEACH | ONE OF A KIND OFFERING: This impressive & young 4 season Scandinavian style beach house, just a 5 min drive to everything you need in downtown Grand Bend, provides views of the lake & sunsets so exquisite, so epic, so stunning, that they'll outclass any other lakefront view you've seen! As a local real estate specialist & also as someone who grew up on the lake in this area, I've visited many lakefront properties. THIS gorgeous 2500 SQ FT 4 bed/3 bath lakefront charmer has the most immaculate & incredible views of Lake Huron & it's top 10 sunsets you will have ever seen in your life! It is absolutely breathtaking - a lakefront gift from the heavens, with almost every window in the home framing-in this mind-blowing view for your daily enjoyment, offering over 200 degrees of panoramic lake & sunset views spanning the staggering 177 FT of lake frontage! Plus, you get stellar & consistent sandy beach! The unique house, w/ a newer furnace, hot water tank, & roof (all less than 10 yrs old), offers a spectacular exterior & interior alike. Passing the stone/board & batten exterior to enter the home, you'll be able to see the lake the second you walk through the roadside door just opposite the inside entry from your roomy attached garage. The bright & beachy feel fosters a superb harmony w/ the expansive lakeview windows, boasting unique whitewashed wood ceiling features & higher-end Scandinavian finishing w/ attention to quality & longevity at every turn. The efficient younger home offers low utility billing, right on the shoreline! With over 1/2 an acre of premium privacy on the lake, practically NO NEIGHBORS, & privately owned & BRAND NEW (2023) stairs to the beach, this is a show stopper! Super unique, exceptionally well-positioned for water & sunset views, & available fully furnished w/ HOT TUB & quick possession. AirBnB Ready w/ Cleaners / $75K per yr Rental! Book your private viewing today. (id:60626)
Royal LePage Triland Realty
6918 201b Street
Langley, British Columbia
First Time in The Market. Well cared and loved home. 5 beds & den ll 3.5 Baths ll Separate Basement Entrance easy to make a suite. Full of bright natural light offers a comfortable and cozy home. Beautiful fenced backyard perfect for outdoor activities. 2024 - New Kitchen Cabinet doors, Quartz countertop & Kitchen Flooring & Hood. 2023-New Dishwasher & Oven. 2019 - New Fridge, Clothes washer & Dryer. Located in heart of Willoughby Heights, Nearby schools, shopping(willowbrook mall, Costco, TNT, Korean Markets) centers, and the Langley Events Centre. Easy to access to HWY 1. Don't miss the opportunity to own this beautiful home! Showing by appointment ONLY. (id:60626)
Sutton Group - 1st West Realty
19 Maple Grove Road
Caledon, Ontario
Welcome to a truly one-of-a-kind custom residence in the heart of prestigious Caledon Village, ideally positioned across from a tranquil park and just minutes from exclusive golf courses, scenic trails, equestrian estates and a public school. This one of a kind home is set beautifully on over half acre landscaped lot. This exceptional home delivers a bold modern aesthetics. From the moment you arrive, you're greeted by beautiful landscaping, architectural uplighting, sleek black-framed windows, a covered porch, a full-view glass garage door imported from California and a durable metal roof-a stunning combination that creates a refined and memorable first impression that sets this home apart. Inside, the main level showcases a thoughtfully designed open-concept layout. The gourmet kitchen is a true showpiece featuring premium stainless steel appliances, a two-tier wine fridge, built-in microwave, custom cabinetry, and a stunning 12 ft quartz island that anchors the space with style and function. The kitchen flows seamlessly into the living room, family room, and a bright, dedicated home office. Oversized windows flood the interior with natural light, creating a warm, airy ambiance throughout. Upstairs, discover three generous bedrooms and two spa-inspired bathrooms, each finished with premium materials and an eye for modern luxury. The lower level impresses with 10ft ceilings and over 1,100 sqft of versatile space--ready to be transformed into a home gym, theatre, or additional living quarters. All of this, just a short walk to Caledon Central Public School and mere minutes from Highway 10, offering easy access to everything Caledon and Orangeville has to offer. More than a home-this is a lifestyle statement. (id:60626)
The Agency
2953 Wall Street
Vancouver, British Columbia
Welcome to Avant - Vancouver East´s most peaceful, park-filled townhome community by award-winning Aragon Properties. This rare 3-bedroom, 2-bath, 3-level home features a spacious main floor and a stunning 300+ square ft rooftop deck with sweeping views of the North Shore Mountains and water. Floor-to-ceiling windows flood the space with natural light from two exposures. Enjoy year-round comfort with geothermal heating & A/C (included in strata), high ceilings, exposed brick, engineered wood flooring, and premium finishes throughout. Located just 1 minute from Hwy 1, with bike routes, New Brighton Park Beach & Pool, Hastings Sunrise, and Nanaimo´s top eateries all nearby. Pet-friendly and Airbnb-approved (per city bylaws), this home includes 2 EV parking spots + 1 storage locker. School Catchment: Hastings & Laura Second (French Immersion) Elem., Templeton & Van Tech (French Immersion) Secondary. Contact us today to view this exceptional waterfront townhome. OH Sat & Sun, July 12/13, 2-4PM. (id:60626)
Rennie & Associates Realty Ltd.
16072 13 Avenue
Surrey, British Columbia
South Meridian! Beautiful 2514 sqft 2 level in sought after neighbourhood offering the perfect blend of comfort, privacy & outdoor living. Ultra-private, south-facing backyard oasis with high perimeter hedge, large partly covered patio, lush landscaping, shed & gazebo that is wired for a hot tub -ideal for entertaining. Garage/workshop is 30 ft deep on one side. 71 ft wide lot - room for RV beside the house. Traditional layout with spacious living room & entertainment sized dining room. Bright kitchen with breakfast bar island, quartz counters, stainless steel appliances, eating area & adjoining family room with gas fireplace - opens to patio, creating seamless indoor-outdoor flow. 3 large bedrooms up - primary suite with walk-in closet & soaker tub ensuite. Bonus games room over the garage offers flexible space for a playroom, home office or gym. The upstairs laundry room adds everyday convenience. Fantastic location close to schools, parks & easy access to White Rock beach, shopping & U.S. border. (id:60626)
Royal LePage - Wolstencroft
127 O'connor Crescent
Richmond Hill, Ontario
Welcome To 127 O'Connor Cres, High Demand Location! Over 3000 Square Feet Of Finished Living Space 4 + 1 Bedroom Home, Solid Wood Front Door, Hardwood Floors & Pot Lights Throughout, Modern Kitchen With Breakfast Area And Walk Out To Patio, Kitchen Offers Extended Cabinets, Quartz Counter, Backsplash & Valance Lighting, Oak Staircase In Open Welcoming Foyer, Combined Large Living And Dining Room Great For Entertaining, Separate Private Family Room With Stone Mantle Fireplace Featuring Double Door Walk Out To Yard, Primary Bedroom With 4 Piece Ensuite & Double Closet , 3 Large Bedrooms, Finished Basement With Separate Entrance, Large Recreation Room With Fireplace, 2nd Kitchen, 3pc Bath, Large Bedroom & The 2nd Laundry Room, Landscaped And Fenced Yard, Long Driveway No Sidewalk Accommodates 4 Cars And Double Garage. (Virtually Staged Photos) (id:60626)
RE/MAX Premier Inc.

