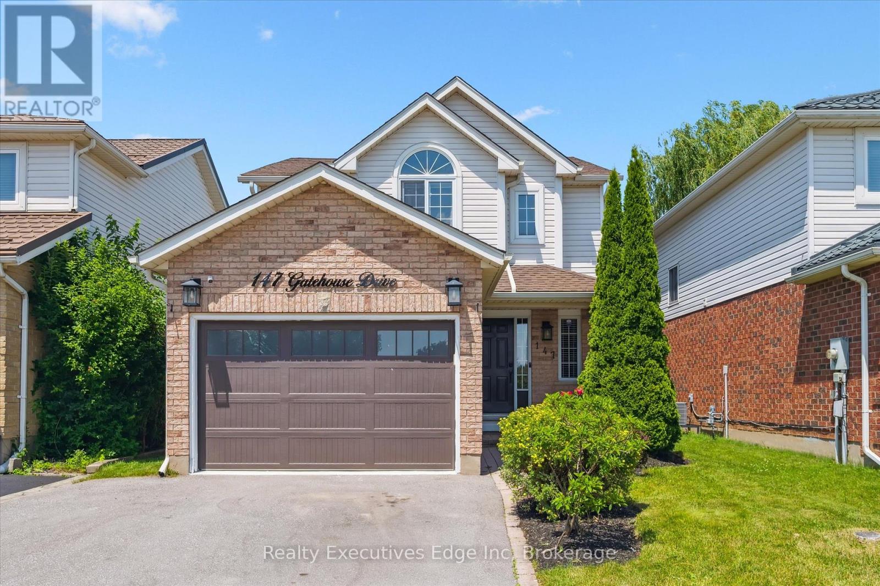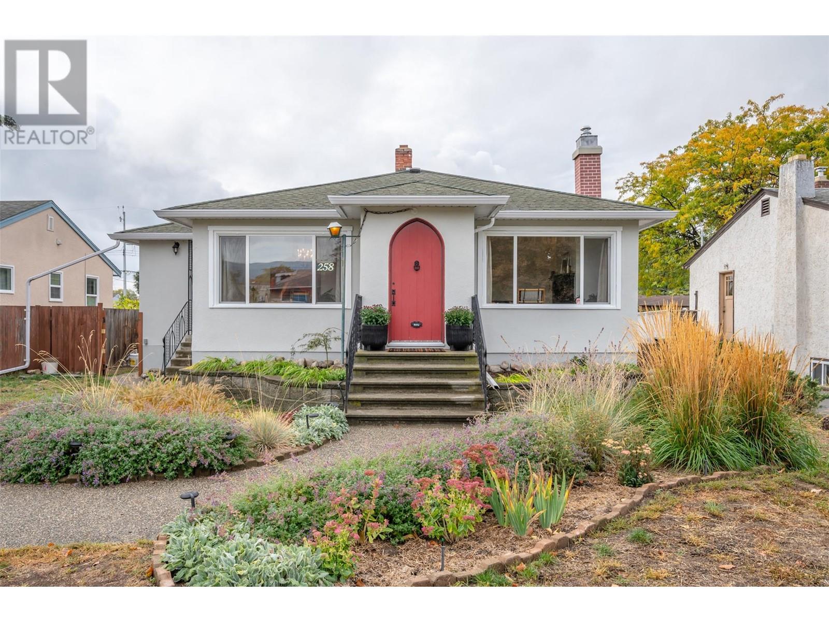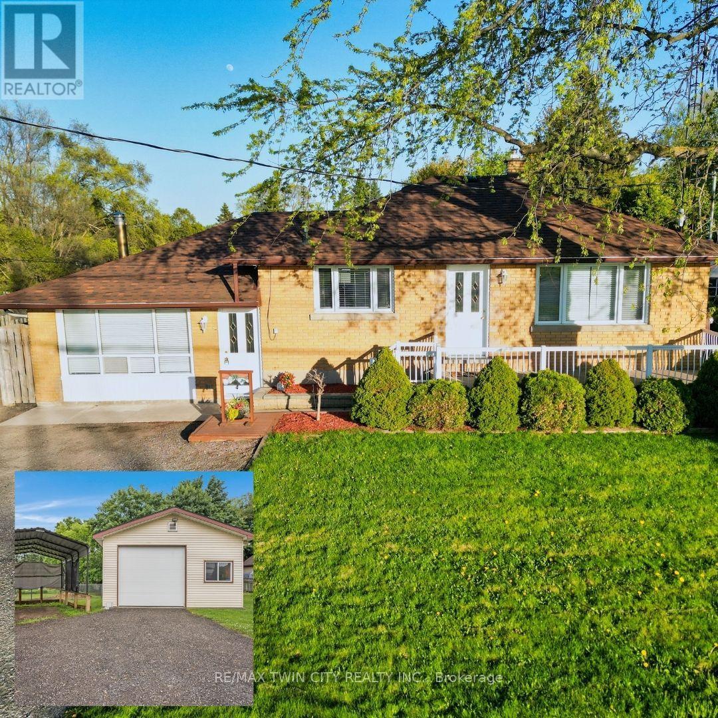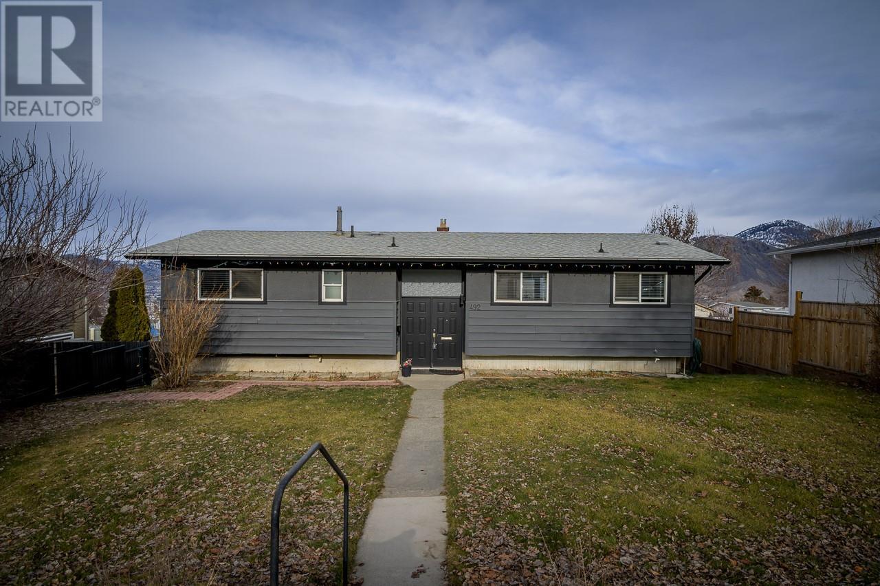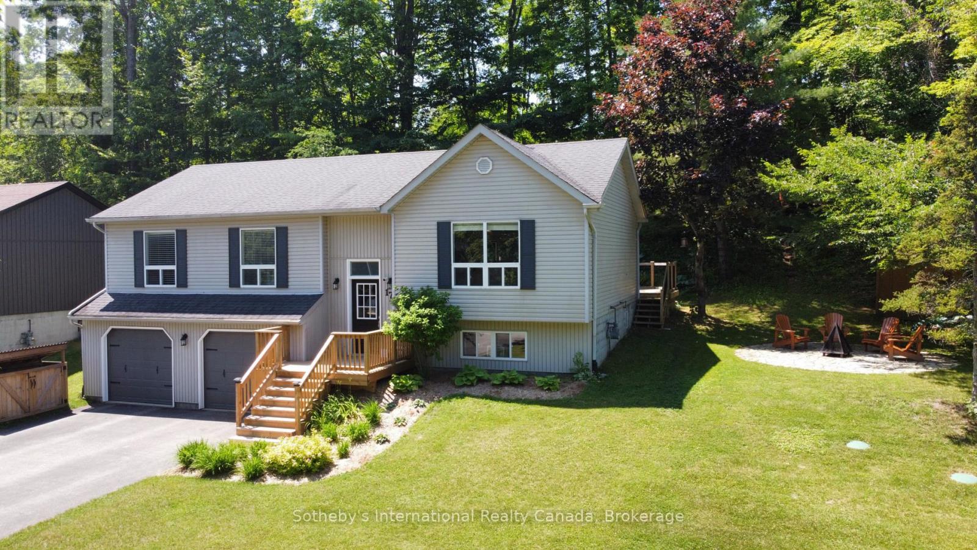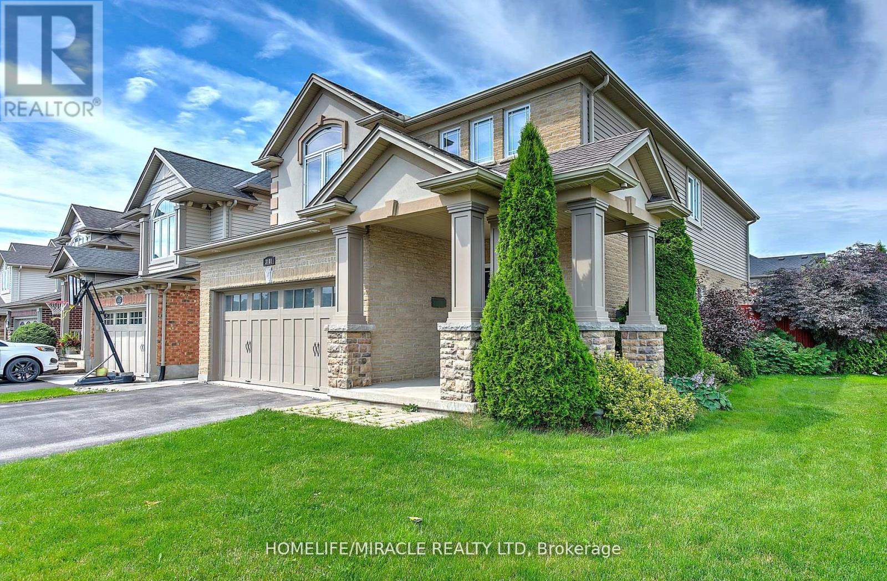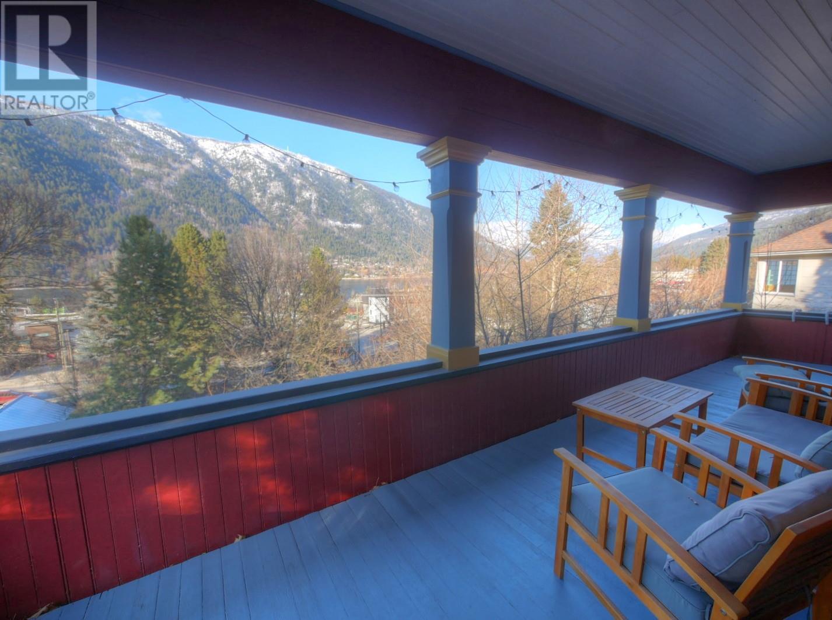147 Gatehouse Drive
Cambridge, Ontario
Welcome to the beautiful 147 Gatehouse Drive! This 2 story, 3 bedroom, 3 bathroom home finished top to bottom, updated and move in ready for the new owner! Enjoy the spacious, bright and open concept main floor! The kitchen features stainless steel appliances, backsplash, quartz countertops and a Centre island. Ideal open concept layout for engaging family and entertaining guests. On the second level, escape to your master bedroom oasis which features vaulted ceilings, a walk-in closet and a large window for tones of natural light! 2 other great sized bedrooms to enjoy, as well as a 4 piece bathroom. Basement is fully finished with a 3 pc bath and a large rec room that offers options for kids play area, home theatre system or shilling out with your friends. Basement also offer potential for separate apartment along with a side entrance to the stair landing. Fully fenced backyard comes with a large deck and a gazebo perfect for your summer enjoyment. Not to worry about back neighbors as this home backs onto the lovely Decaro Park! Walking distance to both elementary schools. Ideally located in a family friendly community with easy access to Brantford, Kitchener-waterloo and GTA. Move in before school starts! Recent updates include Insulated Garage Door and Opener-2020, Gutters and Eavestrough -2024, Driveway-2023, Foyer and powder room flooring 2025, Upstairs bathroom upgrade 2025, Basement Finishing 2020-25, Paint -2025 pot lights main floor 2024, Patio Gazebo 2023, Roof 2018. (id:60626)
Realty Executives Edge Inc
258 Windsor Avenue
Penticton, British Columbia
Situated on Penticton's prestigious Windsor Avenue, this charming four bedroom home exudes character and elegance. Featured in the movie ""Drinkwater"", the property boasts hardwood floors, a fully fenced backyard with raised garden boxes, and a large detached double garage with lane access. Enjoy the summer days by the 16 x 32 pool with a new cover, pump, and filter system. Freshly painted inside and out. The main level offers a beautiful primary bedroom with patio doors to the deck, two guest bedrooms, a lovely kitchen, plus a separate dining and living area. The lower level features a spacious bedroom, a rec room, a four-piece bathroom, laundry, and storage. Don't miss this opportunity to own a piece of luxury on Penticton's premier street. Measurements taken from i-Guide. Call listing agent today for a viewing. (id:60626)
RE/MAX Penticton Realty
7393 Longacre Drive
Vernon, British Columbia
Stunning Unobstructed Okanagan Lake View Home – First Time on the Market! Located in one of Vernon's most desirable areas, this spacious 5-bedroom, 3-bathroom home offers over 3,000 sq. ft. of finished living space on a generous and private 0.26-acre lot. Enjoy breathtaking, uninterrupted views of Okanagan Lake from this property. The fully landscaped yard is perfect for families—plenty of space for a trampoline, swing set, or outdoor entertaining. You’ll also find a peaceful garden area, flower beds, a charming fish pond, and underground irrigation. A newer concrete retaining wall adds both style and stability. Recent upgrades include a high-efficiency heat pump for year-round comfort, a cozy gas fireplace in the living room, a brand-new hot water tank, a new lower-level bathroom, and a built-in central vacuum. The lower level features a large workshop/storage area with 220V wiring—ideal for a welder, hobbyist, or electric vehicle charging. Bonus: a fully self-contained 1-bedroom, 1-bathroom basement suite with separate laundry—perfect for extended family, guests, or rental income. This is an ideal home for families or multi-generational living. Located close to schools, shopping, beaches, and recreation—including Marshall Field, with soccer, baseball, tennis, pickleball, and walking paths just minutes away. Homes with this combination of view, space, updates, and location rarely come to market in this price range. Don’t miss your opportunity—this beautiful property must be seen to be truly appreciated. (id:60626)
Royal LePage Downtown Realty
5507 Opinicon Road
Frontenac, Ontario
Discover the charm of country living just 20 minutes north of Kingston with this enchanting, two-story farmhouse, gracefully set on approximately 25 picturesque acres. Built in 1905, this stately home offers the perfect blend of historic character and modern functionality, featuring five spacious bedrooms making it an ideal sanctuary for growing families or anyone seeking abundant space and privacy. Upon entering, you will be captivated by the homes original woodwork, showcasing exquisite craftsmanship from a bygone era. From the elegant moldings and decorative trim to the gleaming hardwood floors, the authentic finishes have all been lovingly preserved, providing warmth and timeless beauty throughout. The thoughtfully designed floor plan offers comfortable living and effortless flow. The kitchen, dining, and living areas provide plenty of natural light, while multiple bedrooms ensure everyone has their own retreat. For added convenience, laundry facilities are situated on the second floor, no more lugging baskets up and down stairs! Step outside and embrace the vastness of your own estate. The gently rolling acreage provides endless possibilities, plant gardens, or simply soak in the tranquility of nature from your porch. The classic barn stands ready for your hobby farm endeavors or storage needs, while the detached three-car garage is perfect for vehicles, toys, or creative projects. Perfectly located for those seeking rural tranquility without sacrificing proximity to Kingstons amenities, this lovingly maintained farmhouse is a rare opportunity to own a piece of history with room to grow, play, and dream. Whether youre looking to create the ultimate family homestead or a peaceful country escape, this property offers it all. Dont miss your chance to experience the timeless appeal and lasting potential of this exceptional country home! Updates include; propane FA furnace, water heater, a/c and air purifier '17. (id:60626)
Mccaffrey Realty Inc.
7011 Wellington Rd 124 Road
Guelph/eramosa, Ontario
Welcome to 7011 Wellington Road 124, a beautifully updated bungalow that blends modern comfort with peaceful country living. Situated on a private 0.256-acre lot, this home offers 1,234 sq ft of well designed living space above grade, plus a fully finished walkout basement, perfect for guests, a home office, or extended family. Inside, youre greeted by soaring ceilings and the warmth of a wood burning fireplace. Large windows fill the space with natural light, and a walkout leads to a private deck overlooking the spacious backyard, ideal for morning coffee or entertaining. The main level has been fully updated, including a stunning custom kitchen completed in 2022 with quartz countertops, built-in fridge, high end appliances, and a gas stove. Off the kitchen are two generously sized bedrooms and a beautifully updated 4-piece bathroom. The bright finished basement offers large windows, an additional bedroom, and a 2-piece bathroom with room to add a shower, great as a family room, guest suite, or hobby space. Outdoors, enjoy a 20x25 detached heated garage with hydro and a new roof (2024), plus two sheds (8x10 and 8x14), a 12x20 drive shed, and a garden area. The homes roof was replaced in 2023, and new basement windows installed. Mechanical upgrades include a forced air furnace and central air (2018), reverse osmosis system, a 120-ft well with new submersible pump and bladder (2023), and a 1,000-gallon brick septic tank (2007). Thoughtfully updated and just a short drive to amenities, this move-in ready home offers the best of rural living. (id:60626)
RE/MAX Twin City Realty Inc.
492 Grandview Terrace
Kamloops, British Columbia
Renovated South Kamloops Home with Pool, City Views & In-Law Suite, 3-Bdrm, 2-Bath, and 1-Bdrm In-Law Suite on a large lot located in one of the most desirable central locations. Minutes from TRU, downtown, shopping, dining, and all essential amenities, it’s the ideal spot for those seeking easy access to everything. Inside, the home boasts new vinyl plank flooring throughout, along with updated bathrooms featuring sleek tile, new vanities, and countertops. You’ll also find new light fixtures, a new open-concept kitchen with modern appliances, new doors and new windows. The main floor is designed for open, modern living, with three spacious bedrooms and 1.5 bathrooms. Stunning in-ground pool and city views—perfect for both relaxing and entertaining. The pool has been meticulously maintained, with a 2019 pool liner and 2019 pool pump. For added convenience, RV parking is right beside the house, offering ample space for your vehicles or toys. The property also features a 1-bedroom in-law suite. Quick possession is available. All measurements are approximate. In-law suite tenant, month to month pays $1,500. Don't miss your chance to own a stylish, centrally located home with every feature you’ve been searching for! (id:60626)
RE/MAX Real Estate (Kamloops)
17 Sugarbush Road
Oro-Medonte, Ontario
Welcome to 17 Sugarbush Road Oro-Medonte, where community, comfort & outdoor living come together. Whether you're seeking an escape from city life or a chance to raise a family in a welcoming, activity-rich environment, this charming 4-bedroom, 2-bathroom raised bungalow offers the perfect blend of relaxation, recreation, and community. With 2,018 sq ft of finished living space on a beautiful half-acre lot, this home offers a peaceful, tree-lined setting ideal for families, active couples, and nature lovers alike. Step inside to a bright, open-concept main floor featuring vaulted ceilings, expansive windows and gleaming hardwood floors. The spacious living room flows into the kitchen and dining area where patio doors lead to a generous back deck perfect for barbecuing or unwinding in the hot tub. The main level offers three well-appointed bedrooms and two bathrooms thoughtfully laid out to suit young families. Downstairs, enjoy a large rec room with a cozy gas fireplace and dry bar, ideal for entertaining or relaxing. A fourth bedroom (or office), ample storage, laundry, and inside entry to the double garage finish the lower level. The landscaped yard features a stone patio, fire pit area and a serene walk-up nook tucked in the trees. Sugarbush is a vibrant, tight-knit neighborhood where life feels peaceful yet purposeful. From toboggan races, to movie nights at the park and snowshoe adventures, this community has something for everyone. Sweetwater Park is a short walk and a new school and recreation centre are opening Fall 2025. Vetta Nordic Spa, Horseshoe Resort, Mount St. Louis Moonstone & Shanty Bay Golf Club are minutes away. Explore Copeland Forest, with trails for hiking, biking, and skiing. Enjoy nearby lakes for swimming, fishing, or relaxing. A short drive to Barrie, Orillia, and the GTA means you are always close to what you need while enjoying the peace, space, and safety only country living offers. Come experience the lifestyle you've been dreaming of. (id:60626)
Sotheby's International Realty Canada
3012 Conrad Drive Nw
Calgary, Alberta
Welcome to a prime location in the heart of Charleswood! This raised bungalow backs onto a walk path & greenspace. Home has views of downtown from the main floor balcony. First time listed on the MLS system. Great opportunity to build your dream home or renovate to your liking. Main floor has 3 bedrooms and 1.5 baths. Front living room has a gas fireplace with beautiful south views of the community. Kitchen has been tastefully updated over the years. Lower level has a bedroom along with a 3 piece bathroom. Also, a large family room where an additional fireplace could be added. Over sized single garage. Wide lot and in a quiet location. Short drive to the Calgary Winter Club and numerous schools in the area. Home won't last long! (id:60626)
RE/MAX Real Estate (Mountain View)
1532 Gingerich Road
Wilmot, Ontario
This exceptional Z1-zoned parcel presents a rare opportunity for a variety of uses. Whether you envision building your dream home, establishing a home-based business, developing a group home, opening a private daycare, or operating a lodging, rooming, or boarding house, this property offers incredible flexibility. It is also perfectly suited for a charming bed and breakfast. Situated in a highly desirable area, the land provides easy access to major roads and essential amenities, making it an excellent choice for both residential and business purposes. With Z1 zoning, the possibilities are vastdont miss this opportunity to bring your vision to life on a property with limitless potential! (id:60626)
Chestnut Park Realty(Southwestern Ontario) Ltd
3181 Bayham Lane
London South, Ontario
Welcome to 3181 Bayham Lane, 4 Bedroom Family Home in the heart of the amazing community of Talbot Village. This Custom Floor Plan built by Reid's Heritage Homes combines style and functionality. Enjoy entertaining in the open concept kitchen & family room or invite friends & family for a barbecue in the quaint, fully-fence backyard. The 2nd floor boasts 4 good-sized bedrooms with spacious closets, a 4 pc bathroom and upper level laundry for your convenience. The 2 car garage has lots of storage space & inside entry. Add your personal touch to the basement which has tons of development potential! Highly sought after location, Mins to Parks, Trails & Hwy 401/402 for easy commuting and minutes down the road from some of the best shopping that London has to offer. Not to mention excellent schools and much more. $$$$$ spent on Recent upgrades including floor & Paint (2024). (id:60626)
Homelife/miracle Realty Ltd
348 Boulder Creek Crescent Se
Langdon, Alberta
Welcome to a stunning executive bungalow that blends timeless design with modern upgrades, all set against the picturesque backdrop of the Boulder Creek Golf Course. Built by Stepper Homes, this beautifully maintained Wellington model offers over 3,000 square feet of luxurious living space, including a fully developed basement and a rare triple front attached garage. From the moment you arrive, the curb appeal will capture your attention—with an expansive covered front porch, flawless landscaping, and a quiet crescent location, this home radiates pride of ownership. Step inside to discover a spacious and inviting layout where every detail has been meticulously cared for by the original owners. At the heart of the home is a gourmet kitchen featuring a wealth of crisp white cabinetry, sleek granite countertops, upgraded black appliances, and a corner pantry—perfectly designed for hosting family gatherings or quiet evenings in. The open-concept main floor also offers a generous dining space and a cozy living room with a gas fireplace, where expansive windows frame breathtaking views of the first fairway—and even the northern lights on clear nights. Two bedrooms are located on this level, including a spacious primary suite at the rear of the home, complete with a spa-inspired ensuite featuring dual sinks, a double-wide shower, and ample vanity storage. A second full bathroom is located near the front bedroom, making it ideal for guests. The oversized, tiled mudroom off the garage includes a built-in bench, storage cubbies, and the laundry area—making everyday organization a breeze. Luxury vinyl plank flooring & 9' ceilings add elegance throughout the main level. Downstairs, the lower level expands your living space with a massive rumpus room, a dedicated tech or reading nook, two additional large bedrooms, and another full bathroom. Whether you're entertaining, working from home, or simply relaxing, this lower level adapts to your lifestyle with ease. Outside, the backy ard is just as impressive as the interior. Backing onto the golf course, it features mature trees and shrubs, two 10x10 storage sheds, a private lower patio with privacy screens, and a large upper deck—ideal for relaxing or entertaining in total serenity. Additional highlights include a new hot water tank (2024), newer dishwasher, cooktop, washer and dryer (2021), and a workshop space in the third bay of the garage—all permitted and inspected. The furnace has been regularly serviced every two years. This is not just a home—it’s a lifestyle, and it’s completely turnkey. Don't miss your chance to own one of Boulder Creek's most impeccably kept residences. (id:60626)
Cir Realty
95 High Street
Nelson, British Columbia
Visit REALTOR website for additional information. The home has been lovingly restored without compromising heritage charm. Sitting on 3 CITY LOTTS, this home has seen lovely improvements such as new windows, doors, flooring, roof ceilings, insulation, bathrooms, Elec & wood stove, central vac, side porch, paint, fence and walkway. In 2024, this spacious home was treated to a brand-new custom kitchen w/ St. steel appliances & island. Throughout, this home, heritage wood details have remained and mixed with a contemporary flair to accent this lovely home. Living spaces are generous and there is plenty of room for an active family. Outside, Chatham St Park is at the backyard and the lot is within walking distance to Baker St, Waneta Mall, Lakeside Park & beach and everything in between! This home is move in ready and beautiful! (id:60626)
Pg Direct Realty Ltd.

