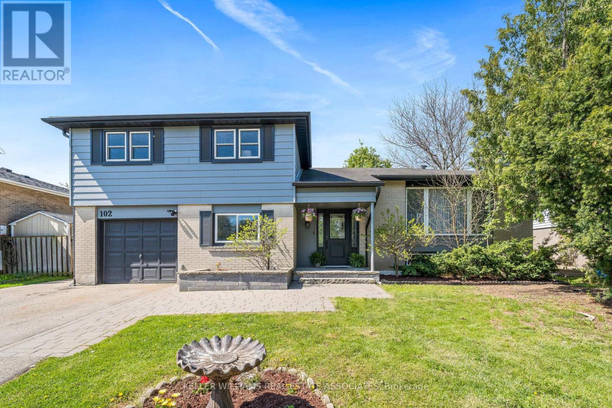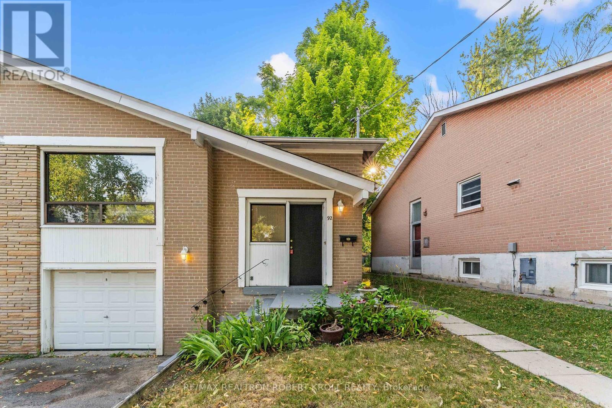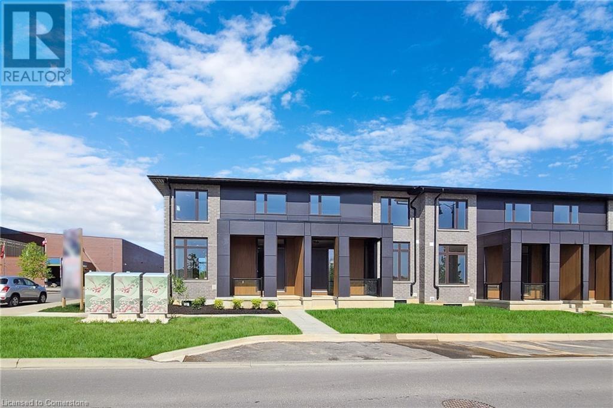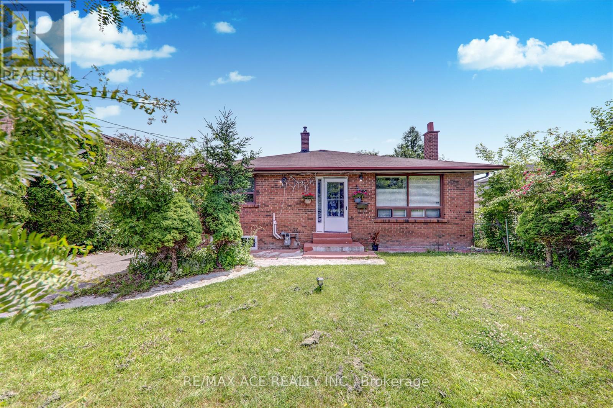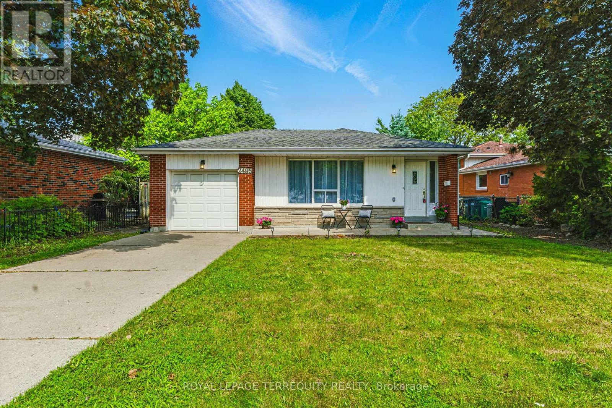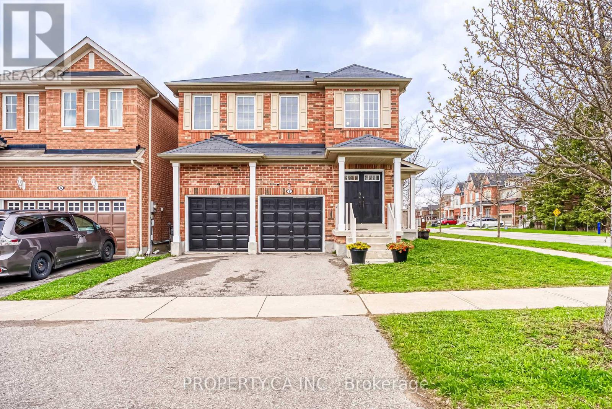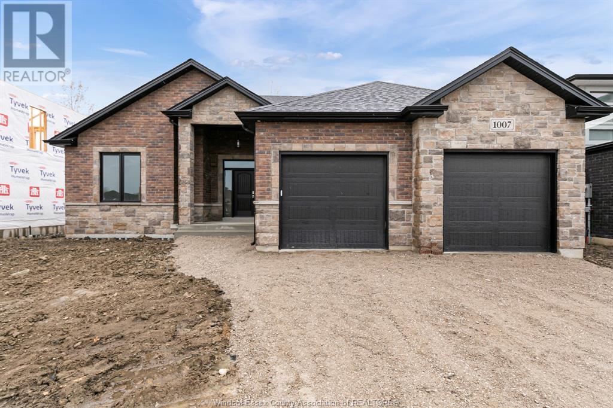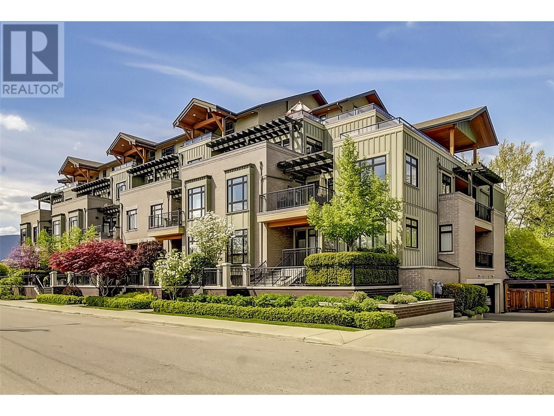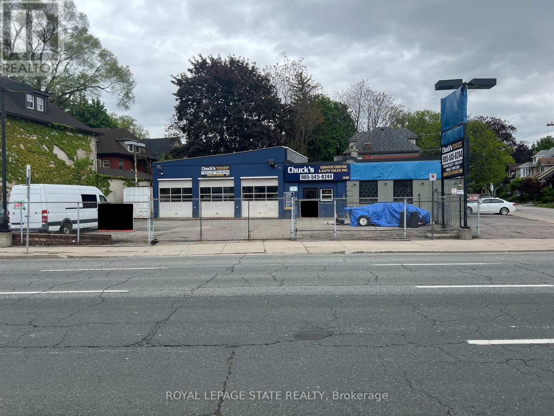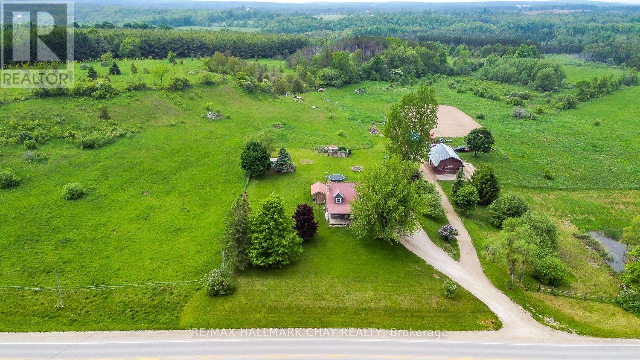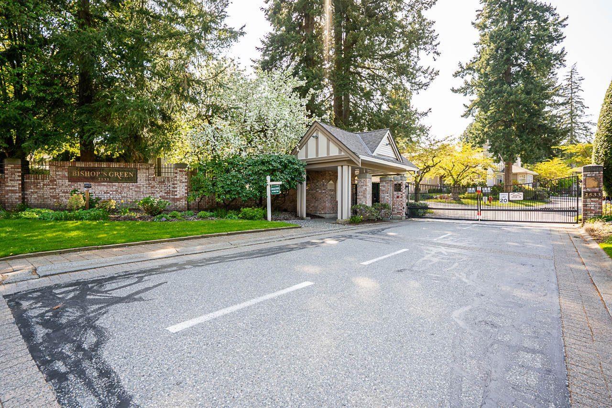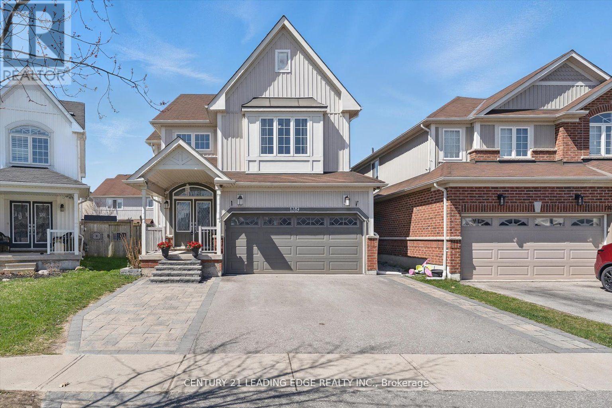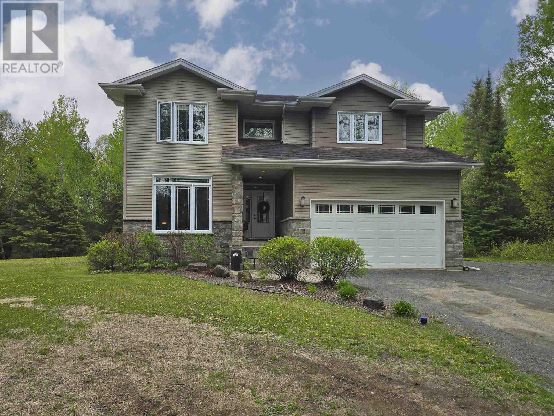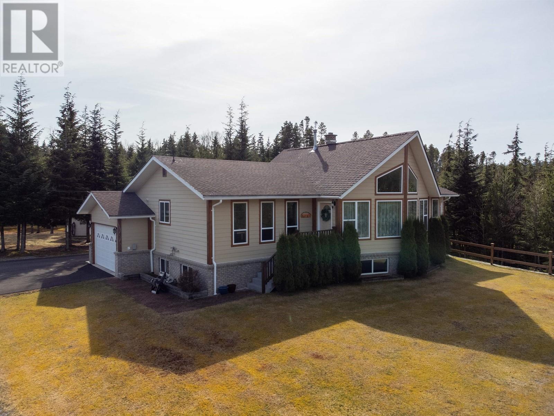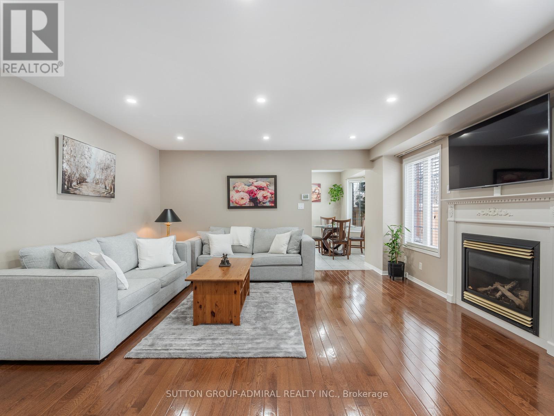102 Moore Park Crescent
Halton Hills, Ontario
If you've been searching for a fully renovated home with character, function, and a pool to dive into this summer, this is it! Welcome to 102 Moore Park Crescent, a charming 4-level sidesplit tucked into a well-loved Georgetown neighbourhood. The open-concept main floor is anchored by a chef-inspired kitchen featuring quartz countertops, a custom backsplash, stainless steel appliances, a built-in microwave, an oversized sink, and a premium Wolf gas range. A bar-height centre island offers the perfect spot for casual meals or hosting, while pot lights keep the space bright and welcoming. Upstairs, you'll and four good-sized bedrooms, three with double closets, and a shared 4-piece renovated bathroom. The lower level offers in-law suite potential with a kitchenette, cozy breakfast area, and a family room that includes pot lights, access to the garage, and a walkout to the backyard. There's also a rough-in for a bathroom, which could easily double as a pantry or extra storage. The finished basement includes a bright rec room with above-grade windows, wall-to-wall closets, and a 5-piece ensuite, ideal for a guest space or extra entertainment, plus there is a dedicated laundry room with a laundry sink & storage. Outside, enjoy your fully fenced backyard oasis featuring a cabana and an inground pool with a glass filtration system. The home also includes a single-car garage, a private double driveway, and best of all, no rental items. Located just minutes from schools, parks, the GO Station, and downtown Georgetown, and more! Extras: Laminate Flooring in Bsmt (2025). Renovated Kitchen (2020). New Carpet in Bedrooms (2025). Renovated Main Bath (2025). Freshly Painted (2025). Pool Heater (2024). Lighting (2025). Shed (2024). (id:60626)
Royal LePage Real Estate Associates
92 Elise Terrace
Toronto, Ontario
Prime Newtonbrook West Opportunity Ideal For Families, Investors, Or Downsizers! Welcome To This Beautifully Maintained Semi-Detached Bungalow Located In The Heart Of Newtonbrook West, A Quiet, Family-Friendly Neighbourhood Known For Its Strong Sense Of Community. Perfect For First-Time Buyers, Savvy Investors, Or Those Looking To Downsize, This Freshly Painted Home Offers A Rare Combination Of Space, Comfort, New Hardwood Flooring, Freshly Painted and Potential for a Private Nanny or in-Law Suite. Step Into A Bright, Open-Concept Living and Dining Area, Ideal for Entertaining. The Family-Sized Kitchen Includes Ample Counter Space, Generous Cabinetry, And Room For A Breakfast Nook. The Primary Bedroom Overlooks the Backyard and Features A Walk-In Closet And A Private 2-Piece Ensuite. The Second And Third Bedrooms Offer Double Closets And Share A Spacious 4-Piece Family Bathroom. A Separate Side Entrance Leads To A Fully Finished Basement, With Combined Living/Dining, Bedroom, Kitchen and Laundry, Perfect For Extended Family, Nanny Suite or Guests. Unbeatable Location: Just Steps To Steeles & Bathurst, With Easy Access To Transit, Top-Rated Schools, Parks, And Shopping. This Move-In-Ready Home Is A Rare Find In One Of Torontos Most Desirable Neighbourhoods. Do not Miss Your Chance To Make It Yours!! (id:60626)
RE/MAX Realtron Robert Kroll Realty
49 Tuscarora Drive
Toronto, Ontario
Welcome to 49 Tuscarora Road, a fantastic raised bungalow in a prime North York location near Finch and Victoria Park! The house is fitted with a Walk-Out Basement Apartment And Separate Entrance! Ideally Situated In a Family-Friendly Pleasant View Neighbourhood. 3 great-sized bedrooms and a den perfect for an office on the main floor, with 2 well-sized rooms on the lower floor. The house comes well equipped with 3 full-piece washrooms. Garage door access from inside the house. Convenient Transportation, Easy Access To Highways 401 & 404, Subway Stations, A Variety Of Supermarkets And Restaurants Around For Daily Conveniences. Walking Distance to Community Centres and Library. Furnace (2022), A/C (2022), basement renovated 2020, potlights (2024), Hot Water Tank (2022). Central vacuum can be independently used in the main and lower levels with their own equipment. Main living area freshly painted. (id:60626)
Ipro Realty Ltd
34 Adencliffe Street
Kitchener, Ontario
Welcome to 34 Adencliffe St, Kitchener — a stunning 6-bedroom, 3-full bath, 2-half bath home nestled on a quiet street, offering the perfect blend of luxury, practicality, and modern updates. Freshly painted throughout, this elegant home immediately impresses with soaring ceilings, a sweeping staircase, and expansive living areas that set a grand tone. The main floor features a family room, a home office, a powder room, two inviting sitting areas, and a bright, modern kitchen outfitted with sleek stainless steel appliances, stylish two-tone cabinetry, stone countertops, and a large central island — all overlooking a beautifully landscaped, fully fenced backyard. The open-concept family room off the kitchen provides the ideal space for gatherings and entertaining. Upstairs, the spacious primary bedroom retreat offers a walk-in closet with custom built-ins, a skylight, and a spa-like ensuite. Three additional generously sized bedrooms share a well-appointed 4-piece bath, while a convenient upper-level laundry room with storage and a laundry sink adds extra ease to daily living. The finished basement, freshly painted and featuring a separate entrance, is filled with natural light from large windows and offers excellent in-law suite potential. It includes a full kitchen, a spacious rec room, a large bedroom, and a luxurious ensuite bath, and fire sprinklers, gas safety unit as safety features — a perfect setup for extended family or guests. Located within walking distance of top-rated schools, parks, grocery stores, shopping, and public transit, and with quick access to Conestoga College and Highway 401, this beautiful home offers the ultimate in comfort, luxury, and convenience for growing families. (id:60626)
Exp Realty
39 Wellspring Way
Pelham, Ontario
A new meaning to luxurious living can be found at our beautiful two in one townhomes in Fonthill. We are offering two separate units in one: A primary unit between 2004 and a secondary unit between 520 sqft + an uncovered balcony. This project is one of a kind with exceptional touches and details throughout this multi-generation design. This development is seconds away from the Meridian Community Centre, 3 minutes away from Glynn Green Public School, 8 minutes away from E.L. Crossley Secondary School, 5 mins from the 406 highway, less then 40 mins to all the beautiful wineries in Niagara-on-the-lake, 23 mins to Niagara falls and the Rainbow Bridge to USA. (id:60626)
RE/MAX Escarpment Realty Inc.
3215 Parkerhill Road
Mississauga, Ontario
Rarely offered, 3215 Parkerhill Rd is a sprawling bungalow with a self-contained 3+3 bedroom apartment, ideally located in downtown Mississauga. This versatile home features spacious, sun-filled rooms full of character, perfect for multi-generational living, rental income, or investment. Set on a generous lot, the property offers future development potential ideal for building a larger custom home. Conveniently situated near Square One Mall, top-rated schools, shops, and restaurants, with easy access to the GO Train, QEW, Highways 400, 401 & 403, and Pearson Airport. A rare opportunity in a high-demand area with endless possibilities for homeowners, builders, or investors alike. (id:60626)
RE/MAX Ace Realty Inc.
2495 Bromsgrove Road
Mississauga, Ontario
Beautifully Maintained 3-Level Backsplit in Prime Clarkson Location. his detached 3-level backsplit sits on a generous 51.26-foot frontage lot in the heart of the sought-after Clarkson community. Impeccably thoughtfully updated, this home offers a smart layout and inviting flow, perfect for family living. Step inside to a bright, main level where a large panoramic front window fills the living and dining areas with natural light. The combined space is ideal for entertaining or relaxing, with hardwood floors newly refinished along with the stairs to the upper level. The refreshed kitchen, just off the dining room, includes a cozy break area and convenient walkout to the fully fenced backyard-a quiet and private retreat ideal for outdoor enjoyment. Upstairs, you'll find three spacious bdrms and a full bathroom. The primary suite features a his-and-hers closet and semi-ensuite access to a beautifully appointed bathroom with double sinks. The lower level offers a bright and versatile finished space with laminate flooring throughout. A generous recreation room, dedicated office area, second full bathroom, and laundry room are complemented by a massive crawl space for all your storage needs. The entire home is carpet-free for easy maintenance and modern appeal. This turn-key home is just minutes from Clarkson GO Station, top-rated schools, parks, trails, shopping, and a lively restaurant scene along Lakeshore Road. With quick access to the QEW, Lakeshore, and nearby conservation areas like Rattray Marsh. Clarkson is a well-established, family-friendly neighborhood offering a unique village charm and vibrant community atmosphere. Enjoy walkable access to many independent shops and eateries, excellent transit connections, abundant green spaces, and strong schools. Whether you're a first-time buyer, growing family, or downsizing, Clarkson welcomes you with open arms and a strong sense of belonging. Photos represents when property was staged. (id:60626)
Royal LePage Terrequity Realty
2 Horn Street
Whitchurch-Stouffville, Ontario
A Must See!!! Fabulous Detached Home, Corner Lot 43.32*83.97*18.7*32.85*60.74 total 3484, Full Brick, 4 Bedroom, 4 Bathroom, 1908 Sq Ft Of Living Space above ground plus 9 Ft. Ceilings On Main Floor. *Finished Basement* by the Builder with 4 Piece Bathroom Offers Amazing Living Space for Entertainment, and Potential For Rental & In-laws suit with possible separate entrance, Double Car Garage, 2nd Floor Laundry, Double Door Entry, Hardwood Floors Throughout except basement, Chandeliers in The Hallway and Kitchen. Master bedroom Features 5 Piece Ensuite, Beautiful Layout. Owned Water Softener. Close To Go Station (5 Min Drive), Schools, Parks, Transit, Conservation, Shops And So Much More! (id:60626)
Property.ca Inc.
5919 King Street Unit# Hwy 542
Manitoulin, Ontario
Discover a remarkable opportunity in the heart of Manitoulin Island town with this property boasting two thriving businesses-one in farm supply and the other in portable toilet rental-each with over 30 years of proven profitability. Acquiring these established enterprises means securing a stable and consistent income stream meticulously crafted by the owners over three decades. With a loyal customer base and operational systems in place, you can step into a turnkey operation ready for immediate success. Beyond financial security, you inherit a respected local presence and opportunities for further growth in these specialized markets. Embrace this chance to invest in a prosperous future and the unique lifestyle of Manitoulin Island. Property presents an exceptional business opportunity with its commercial zoning, ~4000 Sqft of covered pace. With Retail area, 2 offices and well-equipped back work area with operational tools and machines. (id:60626)
Homelife Maple Leaf Realty Ltd
2504 Mayfair South
Lasalle, Ontario
WELCOME TO SIGNATURE HOMES WINDSOR ""THE ROWAN"" AT TRINITY WOODS LASALLE SURROUNDED BY NATURE AND CONSERVATION AREAS. SIGNATURE HOMES WINDSOR PROUDLY PRESENTS THE ROWAN RANCH CUSTOM BUILT HOMES. WE HAVE SEVERAL OTHER MODELS AVAILABLE TO CHOOSE FROM. CONSTRUCTION HAS NOT YET BEGUN SO YOU CAN DESIGN YOUR HOME WITH US OR CHECK OUT ALL OUR MODELS AT WWW.SIGNATUREHOMESWINDSOR.COM. THIS RANCH DESIGN HOME FEATURES GOURMET KITCHEN W/LRG CENTRE ISLAND FEATURING GRANITE THRU-OUT AND WALK-IN KITCHEN PANTRY AND BUTLER PANTRY FOR ENTERTAINING. OVERLOOKING OPEN CONCEPT FAMILY ROOM WITH WAINSCOT MODERN STYLE FIREPLACE. 3 MAIN LEVEL BEDROOMS, 2 FULL BATHS AND MAIN FLOOR LAUNDRY. STUNNING PRIMARY BEDROOM WITH TRAY CEILING, ENSUITE BATH WITH HIS AND HER SINKS AND CUSTOM GLASS SURROUND SHOWER WITH SOAKER TUB. * PICTURES NOT EXACTLY AS SHOWN, FROM PREVIOUS MODEL** TRINITY WOODS LOTS AVAILABLE LOTS 12-14 OKE, LOTS 16-21 MAYFAIR SOUTH. 2508 MAYFAIR SOUTH IS AVAILABLE TO VIEW AS A PRE-SOLD MODEL (id:60626)
Manor Windsor Realty Ltd.
2901 Abbott Street Unit# 302
Kelowna, British Columbia
This stunning, recently renovated home blends modern luxury with thoughtful functionality in one of Kelowna’s most coveted locations—just steps from the lake, Waterfront Park, and vibrant Pandosy Village. Designed with style and efficiency in mind, the Carolyn Walsh kitchen is a showstopper with sleek built-in cabinetry, quartz countertops, and top-of-the-line stainless steel appliances including a Wolf gas range, steam oven, wine cooler, and a butler’s pantry/laundry room with Miele washer/dryer. The open-concept living and dining area features a sleek electric linear fireplace and expansive floor-to-ceiling windows that flood the space with natural light and tranquil views of Abbott Park. Step outside to a large, private deck with morning sun, a pergola, composite red brick flooring, and a natural gas BBQ hook-up—perfect for entertaining or relaxing in quiet serenity. Throughout the home, wide-plank hickory engineered flooring, floor-to-ceiling tile in both bathrooms, and custom LED-lit closet rods speak to the attention to detail. The spacious primary suite offers deck access, a walk-through closet with closed cabinetry, and a luxurious ensuite with heated floors (including the shower bench), a heated towel rack, motion-sensor lighting, and double sinks. The second bedroom is multi-functional, with built-in storage, a quartz-surface desk, a wall bed, hidden outlets, USB ports, and lighting—ideal as a guest room, office, or both. Additional highlights include a dedicated EV charger at the parking stall, a 5x9 storage locker, and an unbeatable location across from the lake and beside Abbott Park. This home offers an exceptional lifestyle—modern, low-maintenance, and effortlessly elegant. (id:60626)
RE/MAX Kelowna
524 Fergo Avenue
Mississauga, Ontario
Welcome to this stunning, fully renovated home in the heart of Cooksville! This beautifully upgraded 3-bedroom home features a spacious, modern layout with an open-concept kitchen, a large island, ample cabinetry, and high-end appliances. The second floor boasts a large primary bedroom with double closet, 2 other large bedrooms and a 4 piece bathroom. A separate entrance leads to the bright and spacious basement apartment, complete with a high ceiling, a well-appointed kitchen, a combined living area, one bedroom, and a full bathroom. Enjoy the convenience of an attached garage and two additional parking spaces. Located in a fantastic community with great amenities, this home is a must-see! (id:60626)
Revel Realty Inc.
20 Vantage Loop
Newmarket, Ontario
Welcome to 20 Vantage Loop, the Largest Model in the Esprit Newmarket Community by Sundial Homes!This stunning 3-bedroom + office, 4-bathroom freehold townhouse features the coveted West Minister floor plan with 2,532 sq. ft. of well-designed living space. Hardwood floors flow through the main principal rooms, and the open-concept layout includes a spacious living/dining area, a dedicated office, and a gourmet kitchen perfect for entertaining.Upstairs, the primary retreat features his and her walk-in closets with custom organizers, and a luxurious 5-piece ensuite with a soaker tub, double vanity, and glass shower. Two additional bedrooms, a second full bath, and a convenient main-floor laundry room with direct garage access round out the homes thoughtful layout.Enjoy two balconies, a fenced backyard, and parking for three (single-car garage + two driveway spots). The full-height unfinished basement offers untapped potential for future living space.Ideally located in a family-friendly neighbourhood, close to Upper Canada Mall, Magna Centre, and Tom Taylor Trail. Commuters will love the easy access to Hwy 400 & 404, Viva/YRT transit, and Newmarket GO Station.Zoned for top-rated schools: Alexander Muir Public School, Dr. John M. Denison Secondary School, and Sacred Heart Catholic High, with nearby French Immersion and private school options.Move-in ready, this home blends size, location, and upgrades in one of York Regions most desirable communities. (id:60626)
Century 21 Heritage Group Ltd.
804 King Street E
Hamilton, Ontario
Heres your chance to own a highly visible corner property with over 50 years of history as a successful automotive repair shop! Situated on a busy main street with high visibility and just a few blocks from a future LRT stop. Two units on-site operate your business in one and rent out the other for additional income. Generous space to accommodate customers and staff. Room for expansion, diversification, or new services. TOC3 zoning offers flexible development opportunities. This is not just a property purchase its an investment in a proven location to help you hit the ground running. Perfect for a new owner/operator or as a prime addition to an investment portfolio. (id:60626)
Royal LePage State Realty
405191 Grey County Road 4 Road
Grey Highlands, Ontario
CHARMING FARMHOUSE WITH 8 STALL BARN AND PADDOCKS ON PICTURESQUE 44 ACRES JUST 30 MINS FROM SHELBURNE..........Barn is 25 x 40 and has hydro and water, 6 standing, and 2 box stalls, plus side garage door with additional storage space..........The land is comprised of a mix of rolling pasture, crop (appx 34 acres workable), and trees (several Macintosh apple trees), offering versatile use and enjoyment..........Large, fenced-in, sand riding ring..........Oversized single car garage, lots of parking, including double drive at house, and additional lane leading to barn..........2-Storey home with classic floor plan, featuring wood fireplace in living room, large eat-in kitchen, 2-piece bath, and main floor laundry..........Upstairs has 3 bdrms, plus a bonus/office room, 4 piece bath, and dormers..........Basement has plenty of storage area..........Living room walks out to rear yard, featuring deck, patio, and covered sitting area..........Covered front porch..........Steel roof, new furnace and AC 2024..........Extra culvert for entry at east side at front of the property..........Click "View listing on realtor website" for more info. (id:60626)
RE/MAX Hallmark Chay Realty
95 2533 152 Street
Surrey, British Columbia
Welcome to BISHOP'S GREEN, a much sought after 55+ gated community known for its vibrant lifestyle & amenities! This lovely updated rancher with walk-out basement offers 2,319 sq ft of thoughtfully designed living space, featuring 3 beds / 3 full baths / and 2 dens! The main floor boasts sunshine kitchen/eating nook & the 14' vaulted ceilings floods light into the main space. With PRIMARY BEDROOM ON THE MAIN makes this easy one level living! Need storage? There is an abundance of easily accessible storage rooms downstairs! With double garage, lots of visitor parking, & quick access to the friendly community amenities incl pool, hot tub, clubhouse, gym & guest suite, this is a perfect blend of convenience and tranquility - walk to Penninsula Village or step into the urban forest! (id:60626)
Macdonald Realty (Surrey/152)
520 Langvista Dr
Langford, British Columbia
Spacious and versatile, this 2008-built family home offers room for everyone—with a generous 3-bedroom, 2-bath main level and a fully self-contained 2-bedroom suite below. The upper floor features an open layout, primary bedroom with ensuite soaker tub, private balcony, and a second rear balcony with ocean and mountain glimpses. The lower suite is bright and roomy with its own balcony, ideal for extended family or rental income. Enjoy the convenience of an over-height double garage and a full crawlspace for abundant storage. Tucked away for privacy yet just minutes to downtown Langford, Millstream Village, parks, and recreation. A low-maintenance property offering flexible living in a prime location. (id:60626)
RE/MAX Camosun
1319 Gyatt Crescent
Oshawa, Ontario
Stunning 4-Bedroom Home with Exceptional Finishes in a Prime Oshawa Location! Step into luxury with a grand foyer featuring a breathtaking coffered ceiling, setting the tone for this remarkable home. The spacious living room an entertainers dream showcases a 2-way gas fireplace perfect for cozy gatherings. Flow seamlessly into the sun-filled family room, opening to a gorgeous chefs kitchen with gleaming stainless-steel appliances and a stylish eat-in area perfect for everyday living and entertaining alike. Retreat to the luxurious master bedroom, adorned with custom mouldings, a spa-inspired 4-piece ensuite, and a walk-in closet designed for ultimate comfort. Three additional generously sized bedrooms feature custom-built closets and share a beautifully appointed 4-piece bathroom. Need a home office or study space? You'll love the bright office nook, ideal for remote work or student study. Other highlights include: Separate entrance to the basement full of potential!, Private laundry facilities in the basement. Superior craftsmanship throughout. This is truly a must-see property in the heart of Oshawa! Don't miss your chance to call this beautiful house your home. (id:60626)
Century 21 Leading Edge Realty Inc.
1411 Goods Rd
Thunder Bay, Ontario
An extraordinary luxury home in the coveted John Street North sub district, this immaculate 2-storey residence offers 5 bedrooms (plus a large office as a potential 6th), 4 bathrooms, and 2,721 sq. ft. of refined living space on a private, park-like 2-acre lot. Featuring a chef-inspired GE Monogram kitchen with custom cabinetry and high-end finishes, the main level is built for both elegance and everyday ease. Upstairs, an expansive landing showcases the home’s scale and flows effortlessly to each bedroom, including a lavish primary suite with a spa-style 5-piece ensuite complete with a deep Jacuzzi tub, tiled stand-up shower, and double vanity. Outside, a covered deck with a custom awning overlooks pristine grounds and a private trail that leads to one of the most impressive garages in the city—nearly 1,800 sq ft with 15’ ceilings, epoxy floors, a dedicated bathroom (totalling 5 on the property), roughed-in kitchen plumbing, separate gas furnace, and fully outfitted with a gym, entertainment zone, arcade, pool table, putting green, and more. This detached double garage with pull-through access and a stunning fire pit area creates the ultimate setting for hosting. All this while being just minutes to city amenities—offering the perfect blend of luxury, privacy, and lifestyle. (id:60626)
Royal LePage Lannon Realty
3009 Solomon Way
Terrace, British Columbia
* PREC - Personal Real Estate Corporation. This custom-built 4-bedroom, 3-bathroom home on two acres exudes pride of ownership. The main house features wood accents, a beautiful kitchen/dining area with vaulted ceilings, and a spacious living room. The primary bedroom is upstairs with an ensuite, while the basement includes three bedrooms, a rec room with a wet bar, and a wood fireplace. A guest house provides ideal space for multi-generational living. A large 52x33 shop with automotive area, and a 30x30 basement offers abundant space for projects and storage. Enjoy the established garden area with a greenhouse, shed, garden beds, apple trees, and berry bushes. A chicken coop awaits restoration. So much more to offer as well! Extras include RV septic, hot tub wiring in place, and pump house set to all 3 buildings. (id:60626)
RE/MAX Coast Mountains
33 17917 68 Avenue
Surrey, British Columbia
First time on the market! Located in the prestigious Weybridge, this 3-bed/3 bath, 2590 sqft home features a main-floor primary bedroom and a daylight walk-out basement. This property is in original condition, offering a fantastic opportunity to bring your renovation ideas to life. It's one of the largest units in the complex, with a west-facing backyard for plenty of sunlight.The complex is well-managed, with amenities including a walking trail, picnic area, and an orchard. There's also a luxurious common room perfect for hosting family and friends. Side-by-side double garage for convenience, plus the added security of a gated community, just minutes away from all the essentials. Recent updates include a new roof & gutters. Located in Cloverdale's most sought-after adult-oriented complex. (id:60626)
Homelife Benchmark Realty Corp.
96 Kitchener Road
Toronto, Ontario
This is what you have been waiting for! Fabulous house and location close to TTC, GO, shopping, places of worship, Hwy 401, UofT, parks - all on a quiet, safe, friendly street. Original bungalow plus addition over the garage. Main floor freshly painted, new doors and handles. Brand new central vac. Driveway resealed summer of 2024. Two entrances to basement apartment. Property approved for 1290 sq foot Garden Suite in backyard. Please allow 24 hours for showings. Thanks! (id:60626)
All-Purpose Realty Services Inc.
2 Marathon Avenue
Vaughan, Ontario
Meticulously maintained 3-bed, 4-bath family home commands a stunning 37.5-ft landscaped corner lot. Gleaming wood floors, pot lights and natural light flood the open, airy layout, creating an inviting space to live and entertain. Host memorable gatherings in the spacious living/dining room overlooking the front yard, or cook and entertain in the bright, open-concept kitchen upgraded with stainless steel appliances, breakfast area and walk-out to the deck. Step outside to the sunny, west-facing, fenced backyard perfect for relaxing or outdoor fun. Upstairs, the primary bedroom offers a walk-in closet with a 4pc ensuite bathroom featuring a deep jacuzzi tub with 12 jets and separate glass shower. Additional generously sized bedrooms offer plenty of room for work, rest, and storage. The finished basement adds even more appeal, featuring an additional living space to host family game night and a convenient 2-piece bathroom and laundry area, rounding out this fantastic home with a flexible, functional design. **EXTRAS** Other Highlights Incl: S/S Kitchen Appliances (2018), Patterned Concrete Driveway & Walkway, Roof (16), Furnace (17), Staircase W/Iron Pickets. (id:60626)
Sutton Group-Admiral Realty Inc.
111 Lansdown Estate
Rural Rocky View County, Alberta
PRICE REDUCTION OF $46K!! This SPECTACULAR LIFESTYLE PROPERTY is nestled on 2.00 ACRES on a QUIET CUL-DE-SAC in the highly sought-after community of LANSDOWNE ESTATE. Featuring nearly 4,628.38 SQ FT of beautifully Developed Living Space, with 5 Bedrooms, 2 Full Baths, 2 Half Baths, a TRIPLE-CAR Garage + 2 MORE Potential Bedrooms. This ONE-AND-A-HALF STOREY HOME offers the perfect blend of ELEGANCE, FUNCTIONALITY, and RURAL CHARM - just minutes from the CITY LIMITS.Timeless TUDOR-STYLE ACREAGE home with a WRAPAROUND DRIVEWAY, NESTLED among MATURE TREES, featuring a TRIPLE GARAGE and WARM evening curb appeal.Step inside the VAULTED FOYER with 20’5” CEILINGS and be drawn into the SUN-SOAKED LIVING ROOM featuring LARGE WINDOWS, a WOOD-BURNING FIREPLACE with a stunning STONE SURROUND, and EXPOSED BEAMS that add character and warmth. The layout flows seamlessly into a SPACIOUS DINING ROOM with plenty of ROOM to sit around the Table w/FAMILY, + FRIENDS having COZY CONVERSATIONS. An IMPRESSIVE CHEF-INSPIRED KITCHEN outfitted with QUARTZ COUNTERS, STAINLESS STEEL APPLIANCES, an Electric Stove Top w/ Double OVEN and MICROWAVE, CUSTOM CABINETRY, and a Long Kitchen Island with plenty of seating for quick on-the-go meals. The MAIN LEVEL offers FOUR GENEROUSLY SIZED BEDROOMS, including one with a private TWO-PIECE ENSUITE, a beautifully appointed FIVE-PIECE MAIN BATHROOM, and a SPACIOUS FAMILY ROOM with another FIREPLACE, perfect for relaxing evenings or entertaining guests, with direct access to the OUTDOOR DECK. Upstairs, the LUXURIOUS PRIMARY RETREAT features a FIVE-PIECE SPA-LIKE ENSUITE with a JETTED TUB, DUAL SINKS, a STANDING SHOWER, and a WALK-IN CLOSET with built-ins. The FULLY DEVELOPED BASEMENT includes a LARGE RECREATION ROOM, a COZY FAMILY ROOM, A BAR Area, TWO POTENTIAL BEDROOMS, a THREE-PIECE BATHROOM, a HUGE LAUNDRY ROOM, and AMPLE STORAGE throughout. Outside, the grounds are SPACIOUS and thoughtfully designed for both RELAXATION and ENTERTAINING. The WEST-FACIN G BACKYARD offers beautiful views of EVENING SUNSETS, creating a peaceful setting to unwind or host guests. There is an OVERSIZED, HEATED TRIPLE ATTACHED GARAGE measuring 33’3” x 25’10”, along with TWO STORAGE SHEDS and MULTIPLE ENTERTAINING DECKS that extend your living space into the outdoors. A designated FIREPIT AREA and FENCED GARDEN complete this VERSATILE ACREAGE.This EXCEPTIONAL PROPERTY offers the TRANQUILITY OF COUNTRY LIVING with unbeatable access to a full range of URBAN AMENITIES. Just mins away, you'll find CHESTERMERE STATION’S SHOPPING AND DINING, TOP-RATED SCHOOLS, a PUBLIC LIBRARY, and year-round recreation at CHESTERMERE LAKE-including BOATING, BEACHES, and WALKING PATHS, plus easy connectivity to CALGARY via HWY 1 and STONEY TRAIL for a SEAMLESS COMMUTE.This home is in PRISTINE, MOVE-IN-READY CONDITION and is PRICED TO SELL. Properties like this RARELY become available-this is the ONE YOU’VE BEEN WAITING FOR. BOOK Your SHOWING NOW!! (id:60626)
RE/MAX House Of Real Estate

