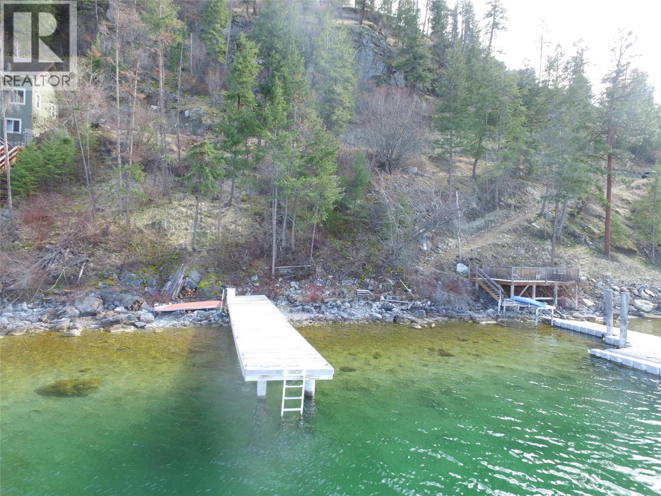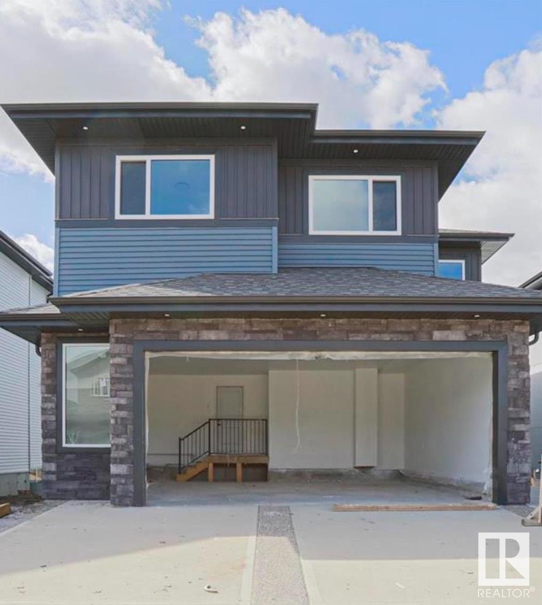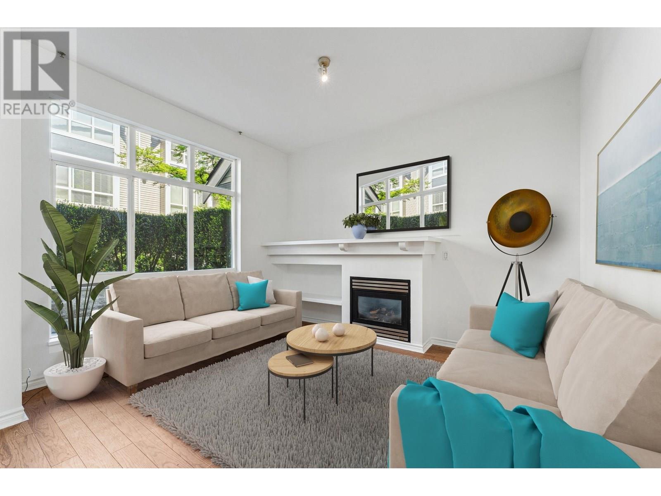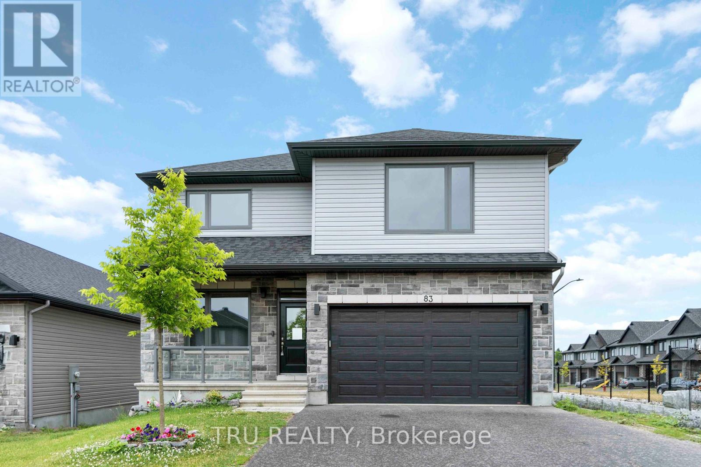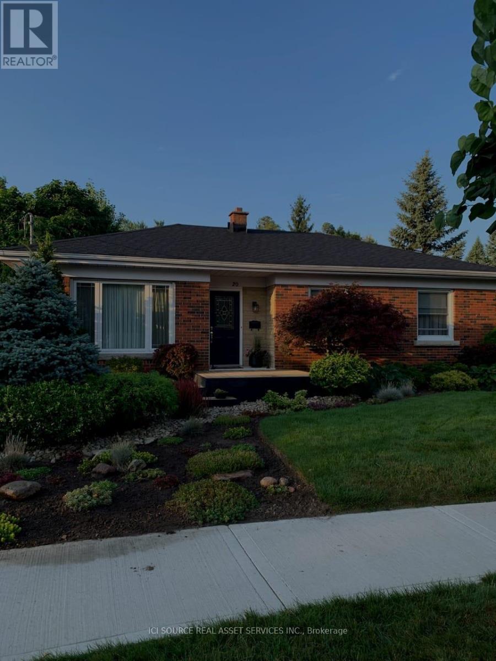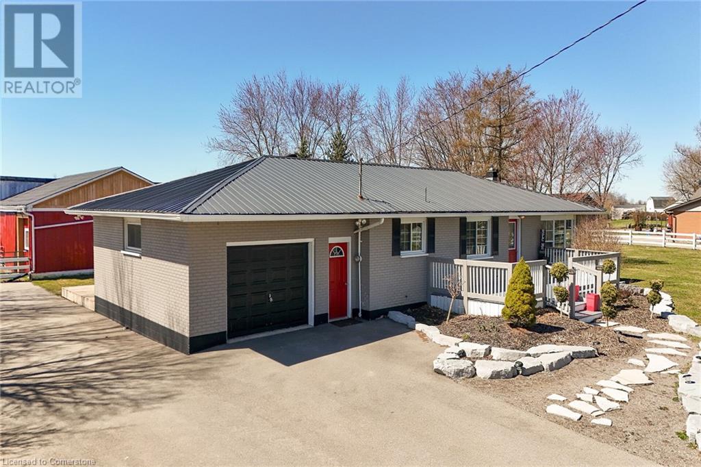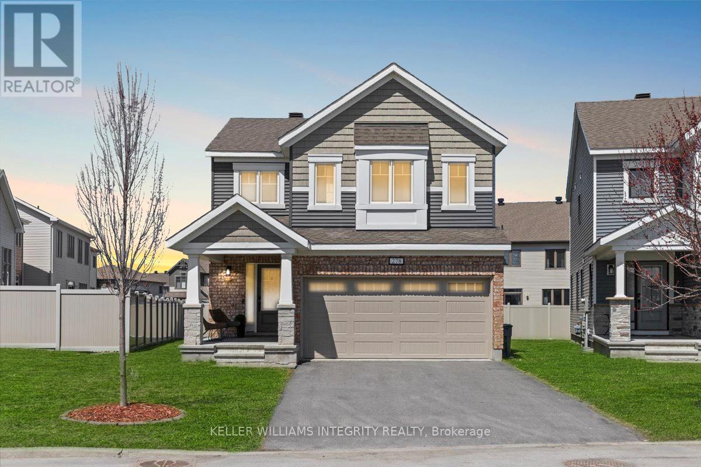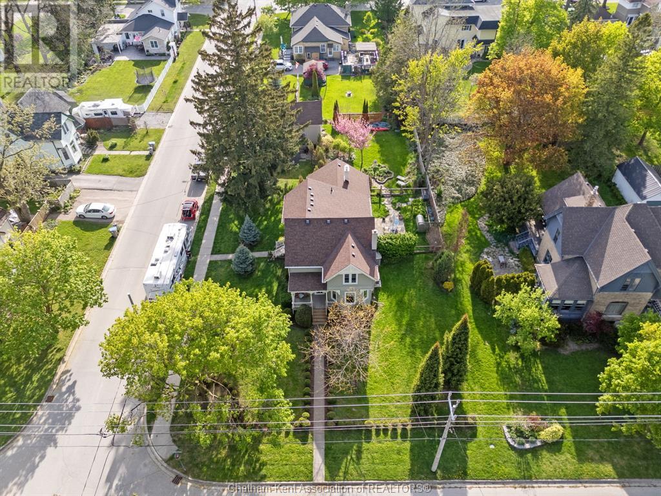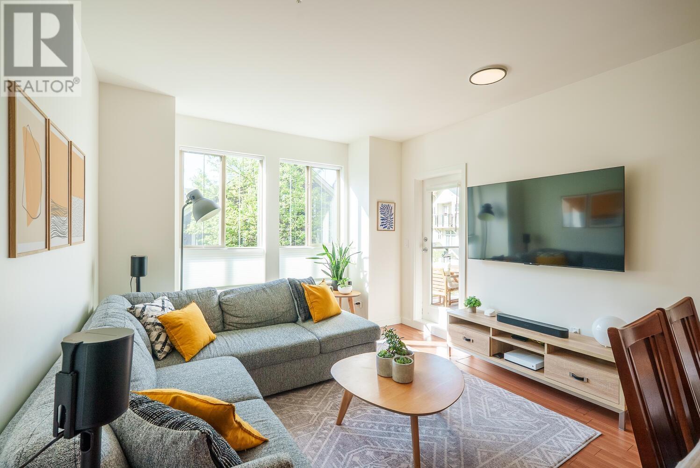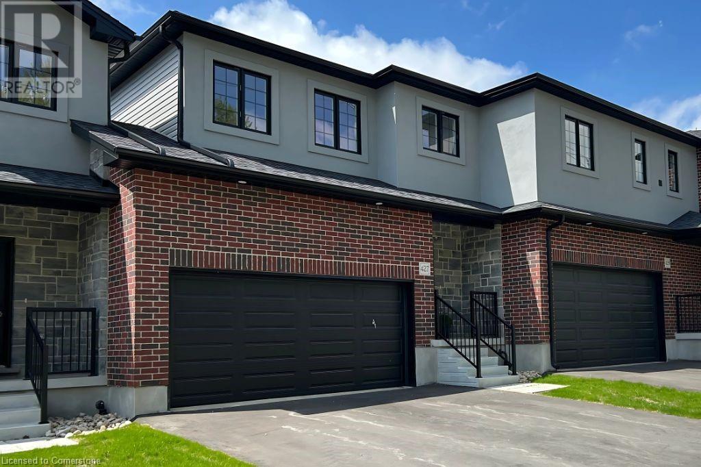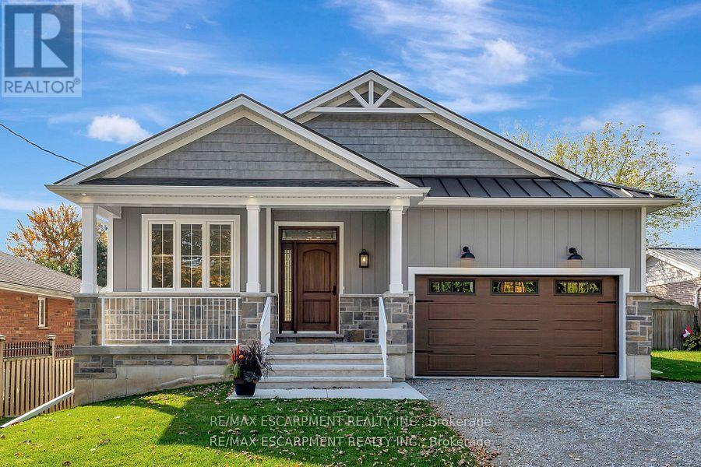19 - 2606 Midland Avenue
Toronto, Ontario
Executive Townhouse In Prime Agincourt Location. Rarely Offered Townhome W/Finished W-A-L-K-O-U-T Basement! Can Be A 4th Bedroom Or Office W/Private Entrance! No Neighbors, No Houses, No Apartments Behind! Townhome Tucked Away (Not Facing the Street), Super Quiet & Family Friendly Cul-De-Sac. Unbeatable Location - Safe, Convenient & In A Top-Rated School Zone! No Need For Car - Walk To Everything! Less Than 5 Mins Walk to Top Ranked High School In Ontario (W/French Immersion Too) & Elementary School Is Right Behind! Bus Stop, Go Train, Rec Centre, Grocery Stores, Restaurants, Banks & More Are in Walking Distance! Easy Access To Highway 404 & 401. Close To Popular Shopping Centers, Including Pacific Mall & Scarborough Town Centre! Solid Hardwood Flrs in Main Floor, Ceramic Floor In Foyer, Kitchen & Bathrooms, newer LED Lights. Natural Painted! Bright, Sunny Kitchen With Breakfast Area, Updated Cabinetry, Countertop & Backsplash for Easy Cleaning. Newer Water softener(2024),Newer A/C(2023),Rarely Offered T-W-O Full Bathrooms On 2nd Floor (Total 3 Bathrooms). Low Maintenance Backyard. Pride of Ownership! (id:60626)
Smart Sold Realty
5649 Cosens Bay Road Unit# 11a Lot# 11a
Coldstream, British Columbia
Paradise...found! Don't miss out on this rare opportunity to build your new summer home on prestigious, family-friendly Kalamalka Lake! Be a part of this exclusive, gated lakeshore development, Kalamalka Park Estates, conveniently located just 15 mins South of Cosens Bay and located near protected park lands Kalamalka Provincial Park and Cougar Canyon. This breathtaking lot has amazing views, but the real draw is the warm, clear emerald lake access off your own dock, to swim, boat, or paddle in and enjoy! There's even a pickelball court and a shared dock and hiking trails to enjoy too! All this, and it's only 25 minutes from the shopping and amenities of Vernon, but you'll feel like you are out in your own private paradise! Modern conveniences meets rustic charm, Kalamalka Park Estates has it's own private drinking/potable water system in place with UV Purification, Access to Hydro power at the lot line (Share included in price, already paid!) as well as its own metered propane gas system. A septic holding tank installation will complete your utilities. Don't miss out on your chance to be a part of this hidden gem, call your REALTOR® to set up your viewing! (id:60626)
Canada Flex Realty Group
#2731 63 Ave
Rural Leduc County, Alberta
This fully upgraded two story with a walk out to a pond is a must see! Spacious main floor includes a chef's dream kitchen and an added spice kitchen. The living room is open to above and has an electric fireplace. Main floor also boasts a den and full bath. Upper level has a nice size primary bedroom with an ensuite. Second bedroom includes a full bath ensuite. This home features an additional two spacious bedrooms and another full bath. Bonus area and a laundry are also present on the upper level. The unfinished basement walks out to a beautiful green space and pond. With an oversized double attached garage, this home is a perfect buy! (id:60626)
Maxwell Polaris
1 995 Lynn Valley Road
North Vancouver, British Columbia
Garden-level townhome in the heart of family-friendly Lynn Valley. This bright & spacious 2-bed, 1-bath home offers 800+ sq/ft of single-level living w/great indoor-outdoor flow. Large windows fill the space with natural light, & the open-plan living/dining area feats hardwood floors, gas fireplace & vaulted ceilings for added volume. The adjacent kitchen is clean & functional with white cabinets, matching white appliances & great storage. The spacious primary has window bench seating, a walk-through closet & access to a shared 5-pc bath. Fresh paint & carpets! Enjoy morning and evening sun from two generous patios, perfect for lounging, dining, or gardening. Tucked into a well managed complex, just steps from Lynn Valley Centre, Kirkstone Park, Karen Magnussen Rec Centre, & desirable schools. (id:60626)
Rossetti Realty Ltd.
33 - 59 Kenninghall Boulevard
Mississauga, Ontario
Lowest-priced detached condo in the Streetsville Area. unbeatable value! Rarely offered 3 bed, 3 bath home with finished basement & 2 parking spots. Loaded with upgrades: modern floors, sleek bathrooms, custom closets, and a gorgeous staircase. Bright open-concept layout with walkout to private backyard oasis. Prime location in the complex, surrounded by mature trees. Steps to GO, top schools, shops & cafés in charming Streetsville. Best deal dont miss it! (id:60626)
Modern Solution Realty Inc.
648 462014 Rge Road 10
Rural Wetaskiwin County, Alberta
2.45 Acre Hobby farm surrounded by Nature with Executive Home, 4 car garage, chicken coop, pens, sheds & you can walk to town & the lake!! Pride of Ownership shows in every inch of this meticulously cared for property. This bungalow is finished with Brazilian Walnut & carpet flooring on the main 2000+sqft as well as the fully finished walk-out basement. The vaulted ceiling & skylights give this open concept design an abundance of natural light. The spacious kitchen has granite counters, under cupboard lighting & walk-in corner pantry. 3 bedrooms up with a massive ensuite in the Primary room. 2 bdrms down & an Office w/ sliding glass doors, huge flex space, 9' Ceilings, huge storage area, In-floor Heat, On demand Hot water, RO system, UV filter com. The Garage is heated, and has an enviable built in work space. The landscaped yard pathways through the trees, insulated chicken coop, fairytale goat pen, apple,apricot,plum,cherry, raspberries and saskatoons. Stamped patio,fire pit w/stonework and pergola. (id:60626)
RE/MAX Real Estate
237 Grunwald Road
Madawaska Valley, Ontario
Long Lake - Barry's Bay. Welcome to your private waterfront retreat! Nestled on a full 1-acre sandy lot, this incredible property offers the perfect blend of tranquility, recreation, and future potential. With direct water access and a 70-ft dock, it's a dream come true for boaters, swimmers, and anyone who loves the outdoors. The property features a newly built 896 sq ft home (2025) with 2 bedrooms and 2 full bathrooms, thoughtfully designed for modern living with an open-concept layout, natural light, and high-quality finishes throughout. Ready for expansion? The property includes a septic system sized for an additional dwelling, and the current home is structurally designed to accommodate a second-story build, making this an ideal opportunity for investors, multi-generational living, or your future dream home build. Whether youre looking for a full-time residence, a weekend getaway, or a short-term rental opportunity, this property checks all the boxes. Enjoy your morning coffee with stunning water views, entertain by the shoreline, and launch your boat from your own dockall from the comfort of your own sandy paradise. (id:60626)
RE/MAX Country Classics Ltd.
436 Miners Point Road
Tay Valley, Ontario
Discover this charming waterfront gem nestled on 1.4 acres of private nicely treed land with 170 feet of frontage on Bass Bay, part of beautiful Big Rideau Lake which is the largest lake on the Rideau Canal, and designated a UNESCO world heritage site in 2007. This lovely year round three-bedroom, two-bathroom bungalow offers incredible potential for those looking to add their personal touch! The main level features a spacious living room with warm hardwood floors throughout leading to a fabulous deck for entertaining, a practical oak kitchen with plenty of cabinets (appliances included), dining room, and a stunning 4-season sunroom filled with windows that showcase the natural surroundings. The main bathroom provides both convenience and luxury with its shower and soaker tub. Below, you'll find a walk-out basement with a large family room with a cozy wood stove for those chilly Canadian evenings, handy laundry room with 2pc bath, and a spacious storage room. Outside, the property boasts a large storage shed or workshop if desired perfect for projects or storing your outdoor toys and equipment, not to mention ample parking. Located near Heritage Perth (17K) with great restaurants and boutique shops, Smiths Falls and Westport, this home provides the perfect balance of lakeside tranquility while remaining accessible to local amenities. The lot size and waterfront create endless opportunities for outdoor enjoyment all year round. Whether you're looking for a permanent residence, investment property or simply a peaceful retreat, this property offers exceptional value in one of Ontario's most desirable lakefront settings. Dont miss out on all the summer fun while building lifelong memories with your family and friends at the Lake! (id:60626)
RE/MAX Frontline Realty
83 Douglas Brown Way
Arnprior, Ontario
Welcome to 83 Douglas Brown Way The Stunning Buchanan Model by Neilcorp (2023)! This spacious 4-bedroom + den, 4-bathroom corner-lot home offers nearly 2,650 sq. ft. of bright, modern living just 24 minutes from Kanata and Stittsville. Step inside to soaring two-storey ceilings, a sun-filled open-concept layout, and a show-stopping quartz island kitchen perfect for entertaining. The main floor also features a versatile den, which is ideal for use as a home office or playroom. You'll love the luxury vinyl plank flooring, sleek quartz countertops, central A/C, and oversized windows that flood the space with natural light. Downstairs, the walkout basement features a fourth bedroom, a full bathroom, and rough-ins for a future kitchen and laundry room, ideal for an in-law suite or rental potential. Bonus features: Upgraded electrical panel, Fully installed EV charger in the garage, Backyard hot tub hookup ready to go! All of this is in the heart of Arnprior, close to schools, parks, and all your daily essentials. Move-in ready and full of modern comforts with small-town charm. Don't miss out, book your private showing today! Vladimir: 613-301-7857 (id:60626)
Tru Realty
20 Hillier Crescent
Brantford, Ontario
Turn key, fully renovated , 3 bedroom bungalow is on a full quarter acre pie shaped lot in the desirable Henderson Survey/Sky Acres area of north Brantford. Original hardwood floors throughout the main floor, gas fireplace with built ins on both sides in the living room. The renovated kitchen includes engineered hardwood floors, solid surface counter tops, under mount double sinks, shaker style, white cupboards, subway tile back splash and stainless appliances. The main, tiled bathroom offers a large walk in shower with dual shower heads. French doors in the third bedroom open out onto a 11 by 12 ft. covered porch leading down onto a lower deck and a private, professionally landscaped yard. The length of the back of the property is approximately 113 ft. backing on to the James Hillier School yard. The finished basement offers a large, private guest room with built in cupboards, dry sink, bar fridge and microwave. There is an electric fireplace to warm the large family room, a good sized 3 piece washroom, and an updated laundry room with additional storage and a counter for folding laundry. The furnace/storage room has two full floor to ceiling walls of shelves plus built in cupboards for extra storage. The property is located close to parks, trails, good schools, golf courses, shopping and medical facilities.*For Additional Property Details Click The Brochure Icon Below* (id:60626)
Ici Source Real Asset Services Inc.
714 Woodland Dr
Comox, British Columbia
Welcome to 714 Woodland Drive Comox! This lovely 3-bedroom, 2.5-bath home is all about comfort and convenience. As you enter the front door you can find the formal living and dining room that enjoys peek a boo mountain views and can be enclosed for privacy. The eat-in kitchen flows into a family room with a natural gas fireplace for cozy winter nights or wander into the sunroom that leads to your backyard haven, complete with a composite deck and fully fenced yard. Newer kitchen appliances (2023) and laundry appliances (2024) along with updated Pex plumbing (2024) all appeal to move in ready! We've got you covered with storage - crawl space, a 2-car garage, and a shed in the back garden. You're within a hop, skip, and a jump from Brooklyn Elementary, Gaglardi Academy and Highland Secondary schools. For the nature buffs, North East Woods is just minutes away, offering endless trails for walking and biking through expansive wooded wonderlands. Book your showing today (id:60626)
Royal LePage-Comox Valley (Cv)
680 Haldimand 20 Road
Hagersville, Ontario
HAPPENING HOBBY FARM! You will agree there is great value here for under $1M. 1.4ac property mins to town is surrounded by over 600ft of white farm feel fencing that leads you down a 155ft paved driveway all the way to the barn! Boulder wall landscaping accents & flag stone walkway gives you that out on the range feel that steps up to country white spindle deck. Updated home starts with a bright bay window Living Room with expertly molded crown ceiling texture work on a beautiful rustic aged wood flooring laminate. The Dining Area sports fenced front yard Country views & over looks large kitchen with gleaming Stainless Steel Appliances, dark shaker cabinets with elegant Euro handles, the granite counter top carries the colour of the cabinets, ample cabs, the extra storage wall generously affords room for a separate coffee nook for your favourite morning machine & all on top of warm earthy ceramics with a beautiful over the sink view of landscaping. Generous Main level bedrooms all having spacious double closets and if you need a fourth one for a guest or teenager there is one in the basement with a neatly updated full bathroom with ceramic shower. The Rec Room is an unbelievable 43ft long and it can support your billiard needs, still loads of room for a wet bar, cards table & ultimate entertainment TV setup. The coffered ceiling & 8 hanging lights really gives you a sports bar atmosphere. Handy 1.5 garage off the basement to kitchen foyer leads out to 880sqft deck with a 'you deserve it' hot tub all looking over your 3 section 3,000sqft hobby barn featuring a work shop, middle area tack & stall area before you get to a hay storage area halfed by covered run in shelter exiting into over 10,000sqft of paddock enveloped by 370ft of electric fencing. The back of the property is protected from wind by a hill berm. With all the updates, fencing, steel roof, windows replaced, massive paved driveway (NOT GRAVEL) & ONLY 35 mins to HAMILTON this is a great deal!!! (id:60626)
Coldwell Banker Flatt Realty Inc.
102 Sutherland Avenue
Brampton, Ontario
3 Bedroom Legal Basement, Amazing Opportunity For First Time Home Buyers Looking To Supplement Income Through Rental Potential & Investors Seeking A Property With Strong Cash Flow Prospect To Own 3 Bedroom Detached Bungalow With 3 Bedroom Legal Basement On Large Lot In One OF The Demanding Neighborhood Of Madoc In Brampton, This Detached Bungalow Offer Combined Living/Dining Room, Kitchen With Walk Out To Yard, Primary Good Size Bedroom With His/Her Closet & Window & Other 2 Good Size Room With Closet & Windows, Full Bathroom On Main & Laundry, This House Has Huge Backyard to Entertain Big Gathering, The Legal 3 Basement Offer Rec Room & 3 Bedroom With 4 Pc Bath & Separate Laundry & Separate Entrance, Big Driveway Can Park 4 Cars, Close to Schools, Shopping & Dining, Hwy 410, All In A Mature Neighborhood. Selling As Is. (id:60626)
Save Max Real Estate Inc.
215 Kitchener Avenue
Central Elgin, Ontario
Lake view home in picturesque Port Stanley, Ontario. This beautiful two storey home features a single detached garage with an attached carport. This home is well set back from the street allowing for a good sized front yard and parking for 6 cars in the driveway plus one additional car in the large detached garage. The main floor features a well designed custom kitchen, dining area, spacious living room with natural gas fireplace and main floor laundry room. The kitchen features beautiful quartz countertops, a large island for additional counter space and a great place to eat. With quality stainless steel appliances, plenty of cabinets and pantry space this kitchen provides both the modern style and great functionality you're looking for. The second floor continues to set this home apart. Featuring a huge master bedroom with a walk-in closet and patio doors to a balcony which gives you views of Lake Erie. There are also two more very generous bedrooms, a 4 piece bath, large linen closet and a skylight in the hallway. The basement is unfinished and offers the options for more living space or ample storage. This home has been very well maintained and updated over the years. (id:60626)
Royal LePage Triland Realty
4 Hobart Gardens
Brampton, Ontario
Gorgeous Freehold Town House (End Unit Like Semi), Step From Turnberry Golf Course, Close To Hwy 410, Schools, Park, Go, Brampton Transit, Trinity Common Mall, All Laminated Floors, No Carpet In Entire House, Huge Rec Room With 2Pc Bath On Main, Direct Access To Garage & Yard, Three Bedrooms With 2 Full Bath, Spacious Kitchen With Granite Counters Top & Huge Pantry, Breakfast Bar, Stained Staircase, Pot Lights Throughout, East Facing With Lot Of Natural Light, Close To All Amenities!! (id:60626)
RE/MAX Champions Realty Inc.
6366 Dilalla Crescent
Niagara Falls, Ontario
Amazing family home in a highly desired Niagara Falls neighbourhood, within the Forestview community. Escape the hustle and bustle of the city in this peaceful community located on the West side of the city, centralized to the entire Niagara region! Built in 2013, this outstanding property has one of the largest land parcels in this neighbourhood - 0.244 acres in size. Corner lot on a quiet crescent with a HUGE rear yard, fully fenced. This home was carefully designed on the inside and out. Main floor features an open concept living room, dining room and kitchen. Eat-in kitchen functionality with plenty of cabinets and countertop space, all appliances included. Walk out the back deck & patio from the dining room. Living room has beautiful dark hardwood flooring, large vinyl windows, and a gas fireplace. Bonus 2pc bathroom for added convenience. Direct access to the 2-car attached garage from main floor and separate exterior side door (auto garage door openers included). Second floor features 3 unique bedrooms. Front bedroom has vaulted ceilings with huge south facing windows - could also be an excellent office space. Primary bedroom has a walk-in closet and an ensuite bathroom with deep soaker tub and separate walk-in shower. Additional 4-piece bathroom as well. Basement is unfinished with great potential. Easily create an additional bedroom (egress window installed), recreation room, 4th bathroom (plumbing roughed in), and laundry room (appliances included). This home was designed with maximum energy efficiency - high efficiency furnace & C/A, vinyl casement windows, HRV system, and more. Incredible location for a family - quiet street, down the road from Deerfield Neighbourhood Park, walking trails, schools, etc. Don't miss out on this opportunity in a rapidly growing Niagara Falls area! (id:60626)
Coldwell Banker Advantage Real Estate Inc
1292 Lakewood Drive
Sudbury, Ontario
Where Memories Were Made—And More Await. Welcome to 1292 Lakewood Drive. For the first time since 1976, this cherished custom-built waterfront home is ready to welcome its next chapter. Lovingly maintained by the same family for nearly 50 years, it’s more than a house—it’s a story; where children grew, milestones were celebrated, and countless lasting moments became lifelong memories. Located in a scenic, highly sought after residential area near Laurentian Universtiy, kilometers of hiking trails and HSN. This custom built home boasts a feeling of freedom far from the utilitarian, closed floor plans. Upon entry you are greeted with bright and airy vaulted ceilings and panoramic waterfront view from kitchen, dining room, living room and balcony. Spacious oak kitchen opens to the dining area. Cozy up to the living room while taking in the sunset spectaculaire. This split level home boasts 5-6 bedrooms and 3 bathrooms, separate laundry room, cedar sauna and a work/tool storage area. On the lowest walkout level there is a finished den with wood burning fireplace , option for an office / flex space that can be used as another bedroom. This home offers over 3000 square feet of open-concept living space designed to bring people together. Whether it’s hosting dinner with a view, enjoying the warmth of the sauna, or setting up your dream home office or flex space, this layout adapts to your lifestyle. Major updates include a new well and septic bed (2025)—an investment in peace of mind. Located just minutes from the university and hospital, this is a rare combination of tranquility and convenience. Now it's your turn—to grow, gather, and make it your own. (id:60626)
Royal LePage North Heritage Realty
278 Haliburton Heights
Ottawa, Ontario
Welcome to 278 Haliburton Heights, a beautifully maintained 3-bedroom, 2.5-bath home with a 2-car garage. This family-friendly property features a spacious main level with hardwood flooring in the living area and a stylish kitchen complete with quartz countertops, full backsplash, island, and stainless steel appliances. Upstairs, the large primary bedroom boasts a walk-in closet and ensuite bath, alongside two additional bedrooms, a full bath, and a convenient laundry room. The location is unbeatable just a 2-minute walk to both public and Catholic elementary schools offering French immersion, a 10-minute walk to the local high school, and surrounded by parks in every direction. Enjoy quick access to Smart Centres Kanata with Walmart, LCBO, and more just 15 minutes away by foot or a short drive, plus a 2-minute walk to the OC Transpo bus stop with direct service to Tunneys Pasture. Stylish, functional, and ideally located this is the one you've been waiting for! (id:60626)
Royal LePage Integrity Realty
39 William Street
St. Thomas, Ontario
Welcome to 39 William Street, located in the sought-after Historic Courthouse neighbourhood of St. Thomas where timeless character meets modern living. This beautifully maintained 3-bedroom, 2-bath home is full of historic charm and thoughtful updates throughout. Gorgeous hardwood floors flow through the main living areas, adding warmth and elegance. The kitchen is ready for entertaining, featuring granite countertops, built-in appliances, and ample space for gatherings. The main floor also includes a bright family room with a built-in Murphy bed and a view of the backyard, perfect for guests or added flexibility. Upstairs, you'll find three spacious bedrooms, a dedicated office, and a luxurious primary ensuite complete with heated floors and a heated towel bar. Step outside into your own private backyard oasis, complete with an inground pool (installed in 2018), mature landscaping, and plenty of space to relax or entertain. With lots of parking and a prime location close to parks, schools, and downtown amenities, this home blends historic charm with modern comfort in one of the citys most desirable neighbourhoods. This home is a true gem. Too many updates to list, come see it today! (id:60626)
Certainli Realty Inc.
15 Potts Lane Lane
Port Hope, Ontario
Much desired bungalow in the Lakeside Community of Penryn Village in Port Hope. Close to Lake Ontario and Golf Course.Enjoy a worry free lifestyle where the grass is cut and the snow is shoveled.This much desired home boasts one level living offering a dramatic living room with vaulted ceilings, fireplace, open floor plan with gracious diningroom, main floor primary bedroom and main floor laundry. Attached two car garage with interior access. (id:60626)
Royal Service Real Estate Inc.
32 St Andrew Street South
St. Mary's, Ontario
Absolutely stunning 3 bedroom 1 1/2 storey home in the wonderful town of St. Marys! Prepared to be amazed by this breath taking century home. Old world charm and character throughout. 12 inch + baseboards with coffered ceilings. Beautifully updated eat-in kitchen with newer cabinetry, newer lighting, newer dishwasher. Multiple sitting/ family rooms on the main floor with newer gas fireplace. Other upgrades include newer windows, shingles. Three large bedrooms on the second floor with an incredible ensuite! Large detached garage is ideal for storing all of your toys, loft storage on second floor of garage as well. Step outside and enjoy your morning coffee surrounded by greenery and mature trees. Spend the day outdoors admiring the surroundings or gardening. There is so much to admire in this lovely home. Rent to own heat pump $168 per month, buyers can take over payments or seller may be willing to buyout. Easy to show- book a private showing today you will not be disappointed! (id:60626)
Advanced Realty Solutions Inc.
314 225 Francis Way
New Westminster, British Columbia
3 Bedrooms and a Den at The Whittaker in Victoria Hill! This home has been meticulously maintained by the owners and upgraded throughout: fully renovated bathrooms, new appliances, resurfaced cabinets, smart thermostats and lighting, fresh paint, and more. Spacious open-concept layout, 2 balconies (94 square ft and 82 sq ft.) with new tiles and shades. Walk to transit, shopping, parks, and schools. Plus access to The Boiler House gym, one of the best amenity rooms in New West! 2 pets per home, dogs and cats welcome. Rentals allowed except short term. Don't miss your chance-book your showing today! (id:60626)
RE/MAX All Points Realty
427 Woolwich Street
Waterloo, Ontario
Welcome to 427 Woolwich Street—a home where modern living meets convenience. This brand-new 1,527 sq. ft. townhome in Waterloo offers everything you need without the hassle of condo fees. With 3 bedrooms, 2.5 bathrooms, and a spacious double car garage, it’s designed to fit your lifestyle perfectly. Step inside and you’ll find a welcoming entryway leading to a sleek kitchen with granite countertops and a cozy dinette area, perfect for casual meals. The great room, with its stylish laminate flooring, feels open and inviting, while the convenient powder room adds to the thoughtful layout. Upstairs, the principal bedroom is a peaceful retreat, complete with a walk-in closet and ensuite. Two additional bedrooms, a full bathroom, and a handy laundry room complete the upper floor. The unfinished basement offers tons of potential with large windows and rough-ins for a bathroom, so you can tailor the space to suit your needs. You’ll also appreciate the direct backyard access through both the garage and sliding doors from the great room—a perfect spot for enjoying the outdoors. With high 9’ ceilings, a neutral color scheme, and contemporary finishes throughout, this home is as stylish as it is functional. Plus, with a TARION Warranty, you can move in with peace of mind. Located near everything you need—Conestoga Mall, RIM Park, the University of Waterloo, and more—this home puts you right in the heart of one of Waterloo’s most desirable neighborhoods. Don’t miss out—book your showing today! Note: Some photos shown may be of a similar unit within the development. Finishes and colour selections may vary slightly from those depicted. (id:60626)
Right At Home Realty
605 St. Andrew Street
Norfolk, Ontario
Welcome to 605 St Andrew St in beautiful Port Dover! This stunning brand-new build offers modern living with timeless elegance in an ideal location. Spanning 1,475 square feet, this home features 2 spacious bedrooms and 2 luxurious bathrooms, making it perfect for a small family or a couple looking to downsize without compromising on style or comfort. Step inside to find a bright and inviting space adorned with natural gas fireplace, hardwood floors and ceramic tiles that seamlessly flow throughout. The custom kitchen is a chef's dream, equipped with stylish cabinetry, quartz counter tops and a farm sink located in the large island. The primary bedroom is a serene retreat, boasting a walk-in closet and an ensuite bathroom complete with a walk-in glass shower, providing a spa-like experience right at home. Convenience is key with main floor laundry and a 1.5 car garage, offering ample storage and parking space. The exterior is designed to impress with Everlast composite siding and a stone veneer skirt, ensuring both durability and curb appeal. Location is everything, and this home delivers. Nestled just a short walk from Port Dover's vibrant downtown core, you'll have easy access to shops, dining, and entertainment. Plus, being steps away from the scenic Trail, outdoor enthusiasts will love the convenience of having nature at their doorstep. (id:60626)
RE/MAX Escarpment Realty Inc.


