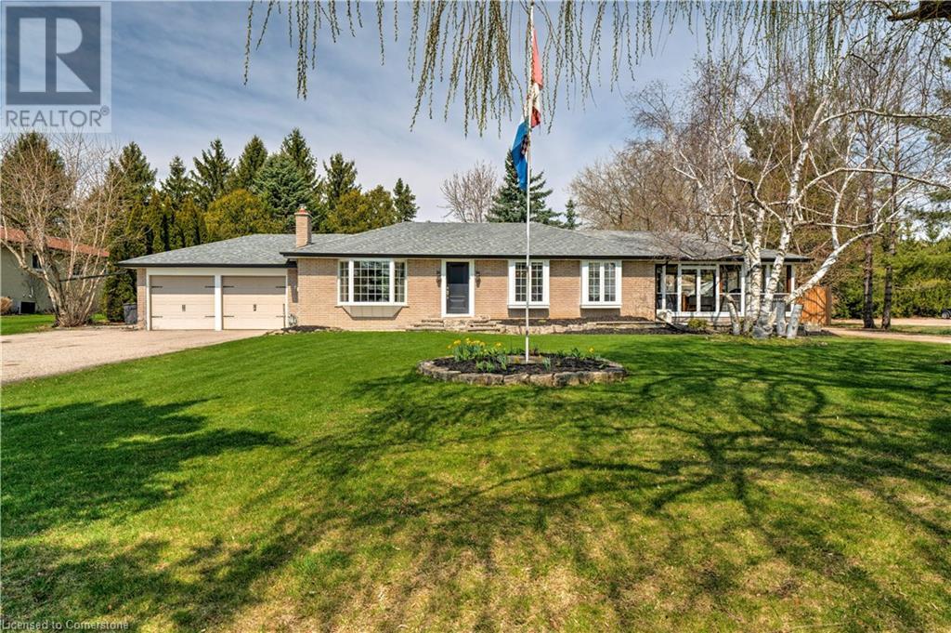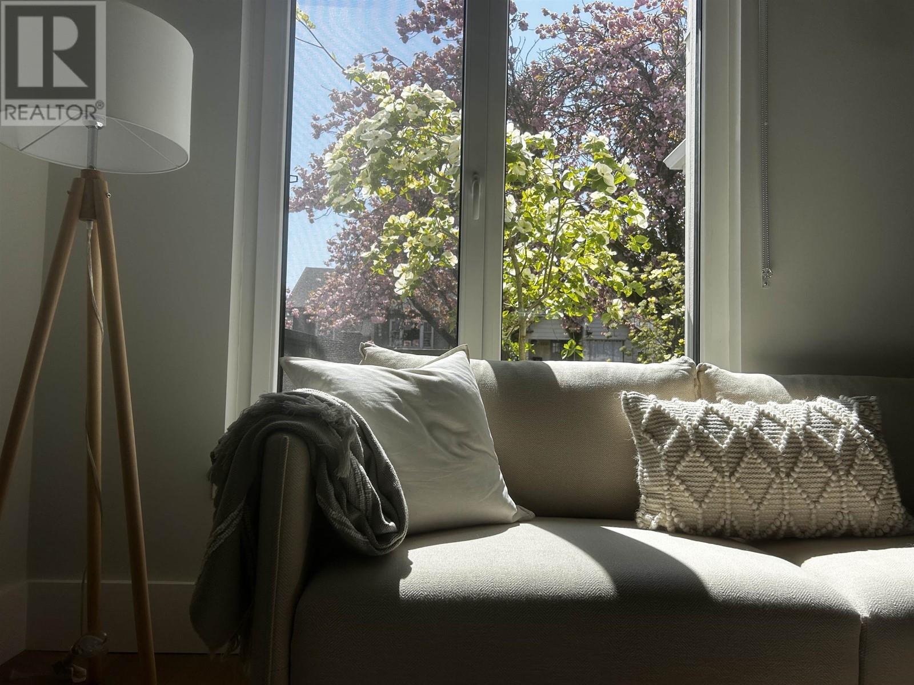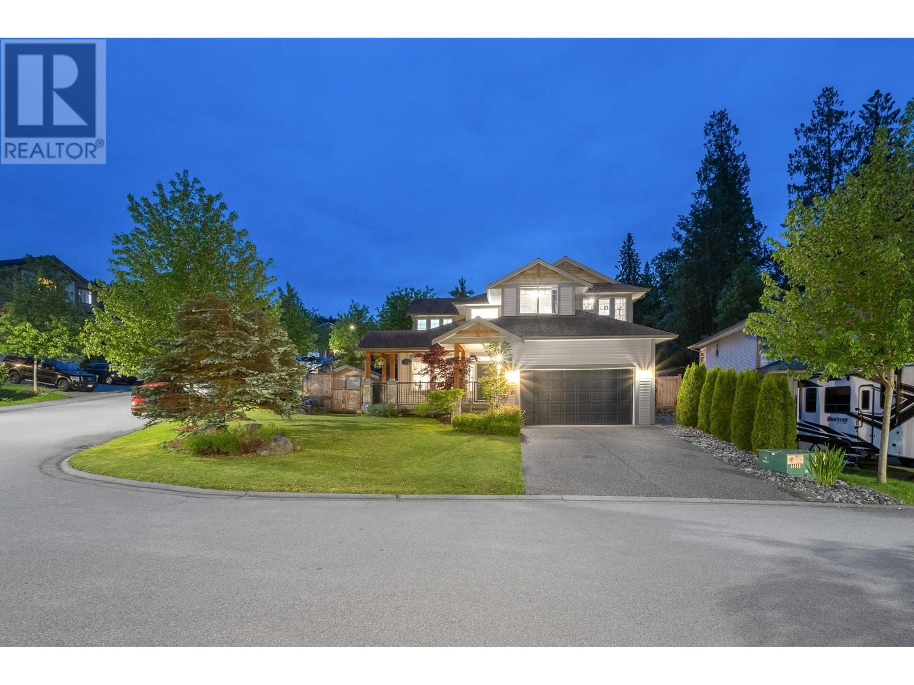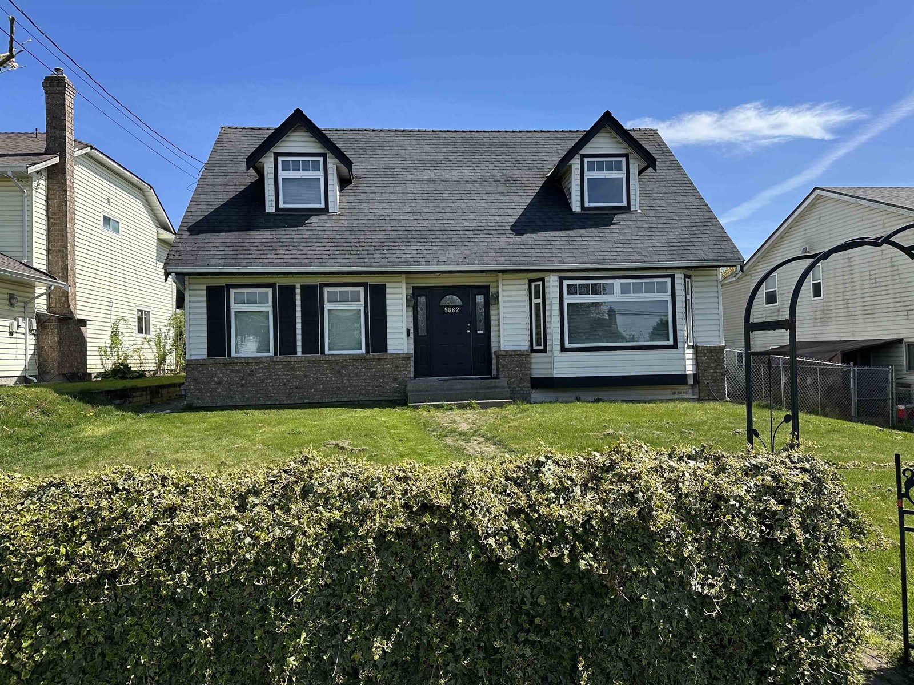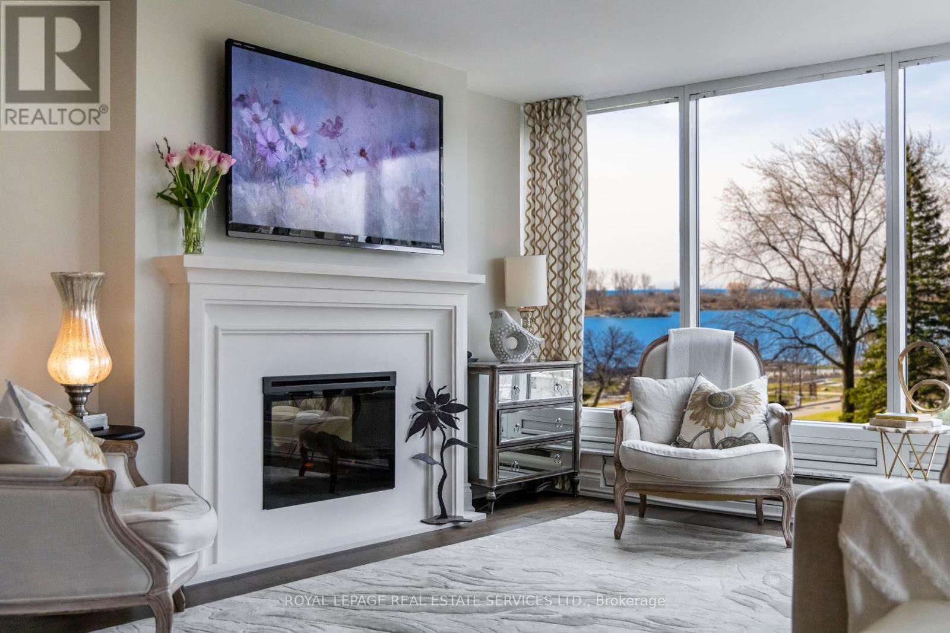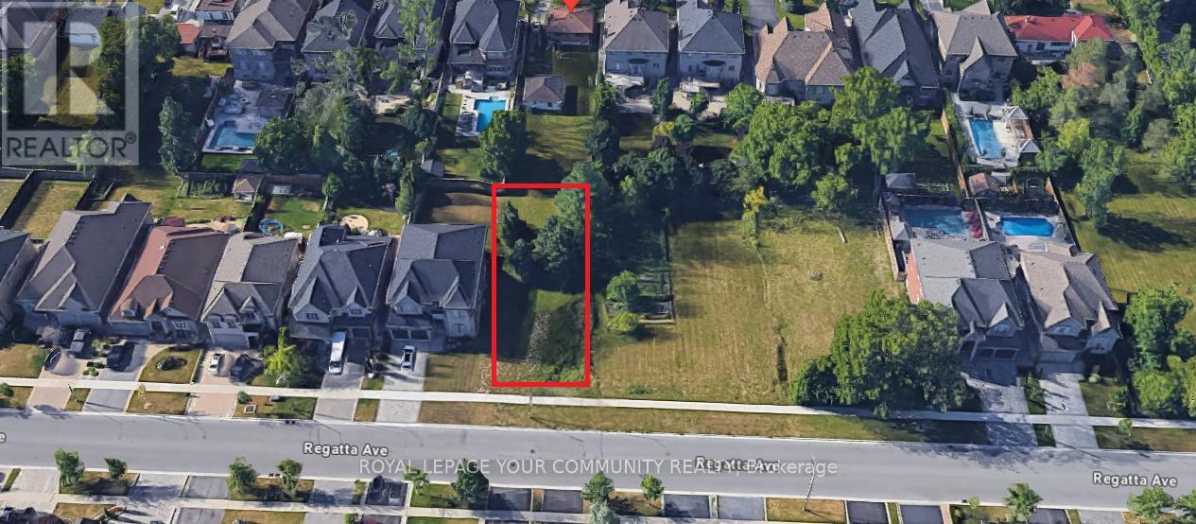430 Agate Bay Road
Barriere, British Columbia
This stunning 153-acre farm offers the perfect mix of functionality and natural beauty, backing onto crown land with panoramic views in every direction. The 2,900+ sq ft rancher features an open floor plan, oversized primary suite with walk-in closet and 4-pc ensuite, spacious laundry room, and large entryway. Recent updates include plumbing, insulation, electrical, windows, and doors, making the home feel like new. The property is fully equipped for a working farm: a 41x46 shop with 200-amp service, a 50x40 equipment storage building, a full cattle handling setup, a 32x20 calving shed, a 36x84 pole hayshed, multiple animal shelters, and a charming 16x24 powered log barn with a loft perfect for a guest suite. Approximately 40 acres are in irrigated hay and 44 acres in pasture (some irrigated), with reliable gravity-fed and pump irrigation systems. Fully fenced and cross-fenced with heated waterers and standpipes, it’s ideal for horses, cattle, sheep, or goats. Located just 5 minutes from Adams Lake and 45 minutes to Sun Peaks, this property offers privacy, productivity, and endless recreation opportunities. A rare opportunity to own a turnkey country estate—call today for more information or to book your private viewing. (id:60626)
Royal LePage Westwin (Barriere)
430 Agate Bay Road
Barriere, British Columbia
This picturesque 153-acre farm offers the perfect blend of charm and functionality, backing onto crown land with breathtaking views in every direction. The beautifully maintained 2,900+ sq ft rancher features an open floor plan, an oversized primary suite with a walk-in closet and 4-piece bath, spacious laundry, and a large entryway. Recent updates include plumbing, insulation, electrical, windows, and doors, making the home feel like new. A 41x46 shop with 200-amp service, a 50x40 equipment storage building, and a full cattle handling setup provides everything needed for a working farm. Additional structures include a 32x20 calving shed, a 36x84 pole hayshed, multiple animal shelters, and a 16x24 log barn with power—its upper floor would make a great guest suite. The land features 40 acres of irrigated hay, 44 acres of pasture with some irrigation, and a gravity-fed or pump irrigation system. Fully fenced and cross-fenced with heated waterers and standpipes, this farm is ideal for horses, cattle, sheep, or goats. Five minutes to Adams Lake, 45 minutes to Sun Peaks, and surrounded by endless outdoor recreation. With privacy, productivity, and stunning scenery, this exceptional farm offers a true country lifestyle while being just an hour from Kamloops or Salmon Arm. (id:60626)
Royal LePage Westwin (Barriere)
13175 15 Side Road
Georgetown, Ontario
Renovated Bungalow on a Huge Lot with Tons of Parking & Entertaining Space. Welcome to this beautifully updated bungalow nestled on a massive 120’ x 150’ lot—offering space, privacy, and flexibility for a variety of lifestyles. With 3 + 2 bedrooms and 2.5 bathrooms, this home is perfect for families, downsizers, or anyone looking for a move-in-ready property with room to grow. Step inside and you’ll find a spacious, modern kitchen with a moveable island, plenty of cabinetry, and an open yet functional layout ideal for both everyday living and entertaining. The finished basement offers extra living space and a separate area perfect for guests, a home office, or a rec room. One of the standout features is the large enclosed porch, flooded with natural light—a warm, inviting space that’s perfect for entertaining year-round, enjoying morning coffee, or hosting friends and family. The home also boasts two driveways and ample parking, making it perfect for multi-vehicle households or visitors. Whether you're hosting gatherings inside or enjoying the expansive yard outside, this property offers the ideal blend of comfort and practicality. Turn the key and step into a home where style, comfort, and space come together in perfect harmony. Opportunities like this don’t come often—come see it for yourself before it’s gone! (id:60626)
Keller Williams Edge Realty
5740-42 Nickerson Road
Sechelt, British Columbia
Located in Sechelt on a sunny lot just steps to recreation, this incredible property offers a beautiful residential space and revenue opportunities. The main home features a spacious and newly upgraded, open-concept layout with 2bed plus gym/flex room, 2baths, gym, a large deck, signature fireplace, and nanny suite. The home has been designed with an eco-friendly rainwater retention system. The second home is ideal for two separate living areas for licensed Airbnb or B&B, completely renovated with modern finishing , private outdoor areas and beautifully landscaped gardens. The serene grounds include palm trees, vegetable garden spaces, and greenhouse, making it perfect for a wellness spa or retreat. Additional highlights include an art studio, installed metal fence (with front entrance gate), concrete pathways, and exterior lighting. This Sechelt gem offers endless potential for investors or multi-family living. (id:60626)
Stilhavn Real Estate Services
1341 E 21st Avenue
Vancouver, British Columbia
Welcome to THE CHARLES, located in Cedar Cottage, one of Vancouver's Best Kept Secret. This 4 levels, 3/Den/Flex has it all. 2 Large patios of main and top spacious balcony. Walking distance to supermarkets, local ethnic restaurants, coffee shops, library, and Charles Dickens. Nestled between Main and Commercial Drive, a short drive to Trout Lake for picnic/playground or enjoy both Community Centres at Hill Crest and Trout Lake, What is Unique and Special..., We are the only PASSIVE DESIGN Townhome in Vancouver. Home is brand new and move in ready. Quality Built Modern Design by Medallion.Hawthorne Development. Sunday-Friday, By Appointment. (id:60626)
Rennie & Associates Realty Ltd.
27294 Yurkin Road, Yale "“ Dogwood Valley
Hope, British Columbia
Discover a stunning riverfront property spanning 0.79 acres in picturesque Dogwood Valley, just 10 minutes from the Hope Center. This nicely maintained cabin-style home features three cozy bedrooms & boasts a generous 35x15 deck that overlooks the Fraser river. The exterior is a highlight, showcasing two seasonal luxury yurts each equipped with their own bathrooms, wood-burning hot tubs, and an outdoor kitchen This property presents a unique business opportunity or serves as an ideal recreational retreat. Enjoy access to the river via a walkway, while the beautifully landscaped yard adds to the appeal. Additional storage is available with multiple sheds on-site. If you're in search of a distinctive property with endless potential, this is the one for you! Contact us today for more info * PREC - Personal Real Estate Corporation (id:60626)
RE/MAX Nyda Realty (Hope)
1343 Grosvenor Street
Oakville, Ontario
Beautifully maintained and upgraded 4 bedroom home on a stunning private lot in the desirable Falgarwood neighbourhood of Oakville. No attention to detail and care has been overlooked with replaced windows, doors, roof, furnace, A/C, hot water tank, eaves and inground sprinkler system. Interior features include 4 generous sized bedrooms, hardwood flooring, smooth ceilings, crown molding, separate dining room, updated kitchen with s/s appliances and eat-in area open to family room, updated bathrooms including a 3-piece main floor powder room, neutral decor and broadloom and a partially finished lower level. Fabulous curb appeal with covered porch, pebbled aggregate walkways and gorgeous landscaping. Private backyard retreat is fully fenced and includes a spacious deck, extensive vegetable and floral garden bed, cedar shed and walkways. Ideally located close to schools, parks, transit, shopping and very convenient access to both the QEW and 403 at nearby Ford Drive...save precious time daily on traffic and commuting. (id:60626)
Royal LePage Real Estate Services Ltd.
764 East Chestermere Drive
Chestermere, Alberta
Nestled on a beautifully landscaped 1/3 acre lot adorned with mature trees, this German-inspired masterpiece offers timeless character & thoughtful design at every turn. Across the street from the lake, this one-of-a-kind home boasts stunning curb appeal with lush garden areas, complemented by abundant off-street parking & an additional poured parking pad with roughed-in in-floor heating — ready for a future garage. Inside, you're greeted by intricate custom woodwork, hand-carved detailing, slate flooring, cozy in-floor heating throughout both levels of the home & a custom front-entry fountain. The roof features tiles with a remarkable 50-year lifespan, ensuring peace of mind for years to come.As you ascend to the main level, be captivated by soaring vaulted ceilings with exposed wood beams, stained-glass accents & expansive west-facing windows that fill the space with natural light. The open-concept living & dining area centers around a charming wood-burning fireplace & beautifully crafted built-in cabinetry, blending comfort with artisan craftsmanship. Just off the dining area, a bonus room awaits — ideal as a reading nook, plant retreat, or serene home office. Step out onto the large west-facing deck to enjoy the built-in pizza oven, retractable awning & even a dumbwaiter to easily transport firewood from the ground level. The entire home has ample storage — cleverly built above the closets & on the sides of fireplaces.The kitchen is a chef’s delight, with ample prep space, a gas cooktop, built-in work station and a skylight for added light. There are 2 bedrooms on the main level feature soaring custom wood ceilings, with the primary suite offering his-and-hers closets, a cozy electric fireplace, dual window seats, and a luxurious five-piece ensuite. A convenient main floor laundry room with even more storage & a workspace as well as a stylish three-piece bathroom complete the main level.Downstairs, the lower level offers incredible flexibility, including a spacious cold room, 2 separate grade-level entrances, and two more bedrooms — each with distinctive features. One bedroom includes a mini bar, another boasts a kitchenette, open beam ceilings, electric fireplace, & walk-in closet (with a window) with space for a private office. The third versatile room could easily serve as a secondary kitchen or home office, with its own entrance & sink. A 3-piece bathroom rounds out this impressive lower level.The oversized, heated garage (19'9" x 27'5") includes an integrated workshop & abundant storage options. With instant hot water, quality finishes throughout, & exceptional attention to detail, this home offers a rare combination of craftsmanship, functionality & warmth — a true lakeside gem unlike any other. (id:60626)
RE/MAX Key
24760 Kimola Drive
Maple Ridge, British Columbia
UPLANDS AT MAPLECREST! This beautifully upgraded 5-bedroom + den A/C home sits on a private 6,630 sq. ft. lot in a family-friendly neighborhood near SRT Secondary and the brand-new c??sq?nel? Elementary. The stunning great room boasts 18 ft vaulted ceilings and double-row windows, flooding the space with natural light. The chef´s kitchen features a bonus wok kitchen & gas stove, while the sunny, south-facing backyard with an extended deck is perfect for entertaining. Upstairs, you´ll find three spacious bedrooms, including a huge primary suite with a five-piece ensuite. The 1,300 sq. ft. lower level has a separate entrance, two bedrooms, a full bath, and its own laundry-a fantastic mortgage helper or in-law suite. This one won´t last-book your showing today! (OPEN HOUSE CANCELLED) (id:60626)
Exp Realty
5662 184 Street
Surrey, British Columbia
Welcome to this lovely two-story residence, offering 6 spacious bedrooms and 4 full baths, on a gigantic 7,100+ sqft property in a friendly and cozy neighborhood. The ground level features a bright, airy living room filled with natural light, 3 bedroom, 2 full bathrooms, efficient kitchen, and den. Go out to a large sundeck-perfect for entertaining or relaxing family barbecues. Updated furnace (2022), hot water tank (2025). Upstairs, there is a luxurious master bedroom with a full ensuite and jacuzzi tub, a second master bedroom with a full bathroom, and a spacious bedroom ideal for children or guests. Within walking distance to grocery stores, shopping malls, restaurants, schools, universities, transit, and the new SkyTrain-this house has it all. Don't miss this great opportunity. (id:60626)
Ypa Your Property Agent
309 - 1 Palace Pier Court
Toronto, Ontario
Suite 309 is an exquisite condominium residence, with 1,388 square feet of luxury living space, 2-bedrooms, and captivating views of the lake, lush grounds, and beautiful sunsets. This suite has been impeccably renovated featuring stunning wood floors, an elegant open kitchen, a stately fireplace, new washrooms, and smooth ceilings. *Palace Place is Toronto's most luxurious waterfront condominium residence. *Palace Place defines luxury from offering high-end finishes and appointments to a full spectrum of all-inclusive services that include a private shuttle service, valet parking, and one of the only condominiums in Toronto to offer Les Clefs d'Or concierge services, the same service that you would find on a visit to the Four Seasons. *The all-inclusive fees are among the lowest in the area, yet they include the most. *** *** Special To Palace Place: Rogers Ignite Internet Only $26/Mo (Retail: $119.99/M). (id:60626)
Royal LePage Real Estate Services Ltd.
71 Regatta Avenue
Richmond Hill, Ontario
Attention, Home Builders, Developers, and Investors. Stunning fully serviced building lot, 50 x 150 FT lot located in Richmond Hill. Small Vendor Take Back Available, Ready to Apply for permits. Steps from Yonge St, public transit, every amenity that you can think of. Will not last long! (id:60626)
Royal LePage Your Community Realty



