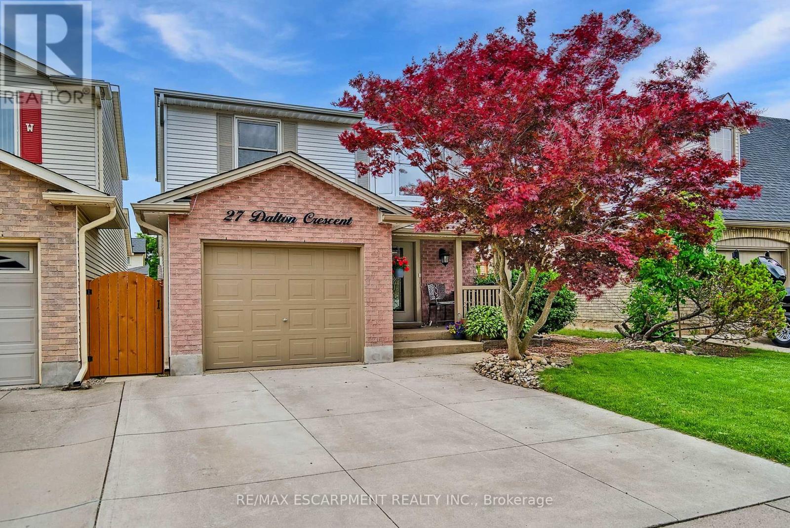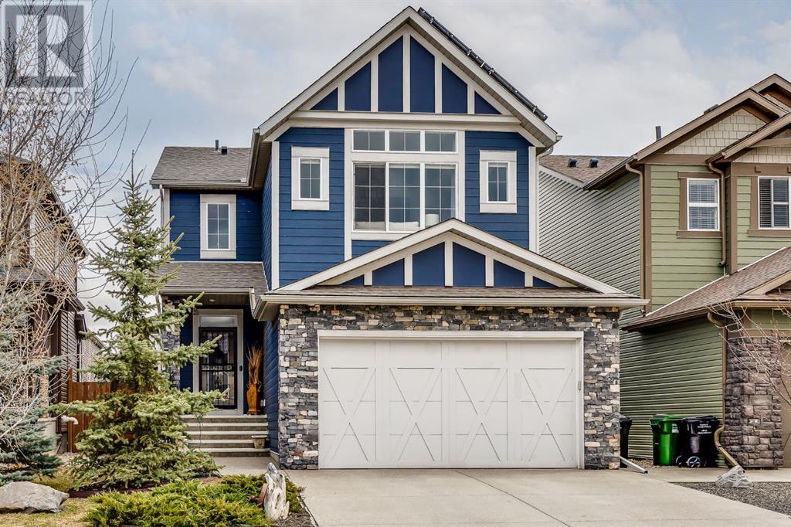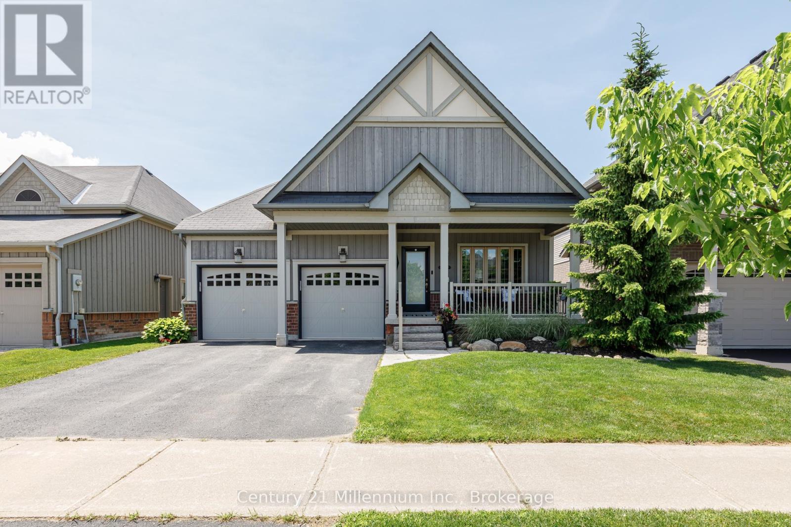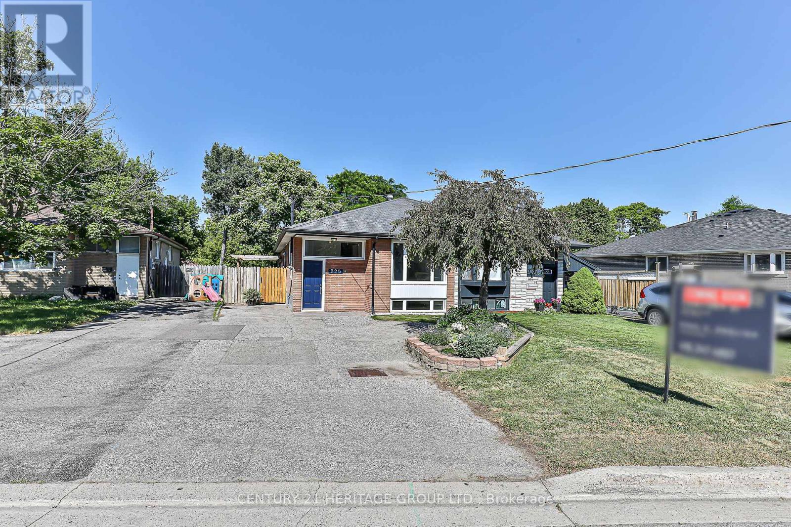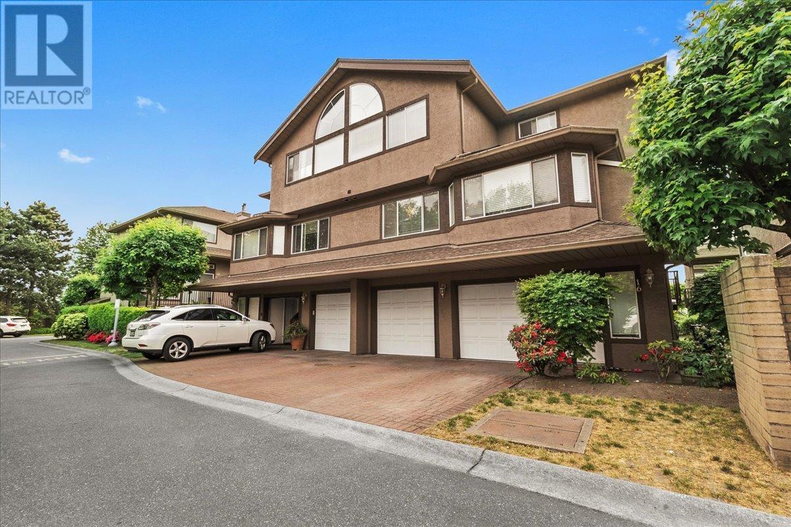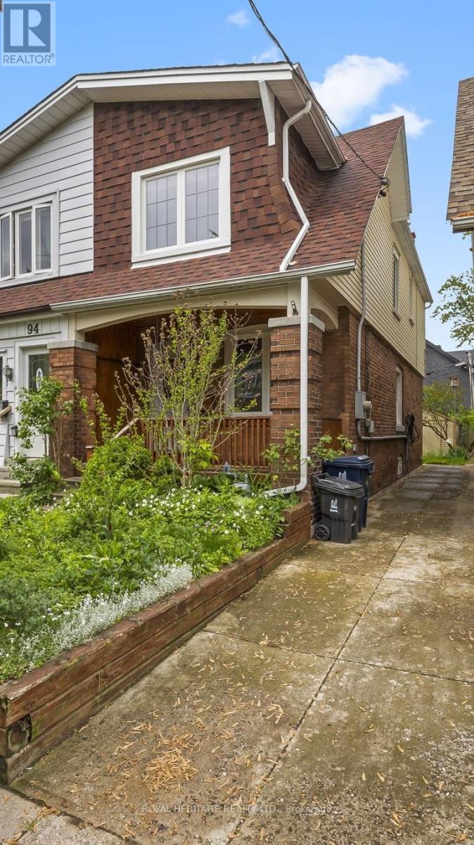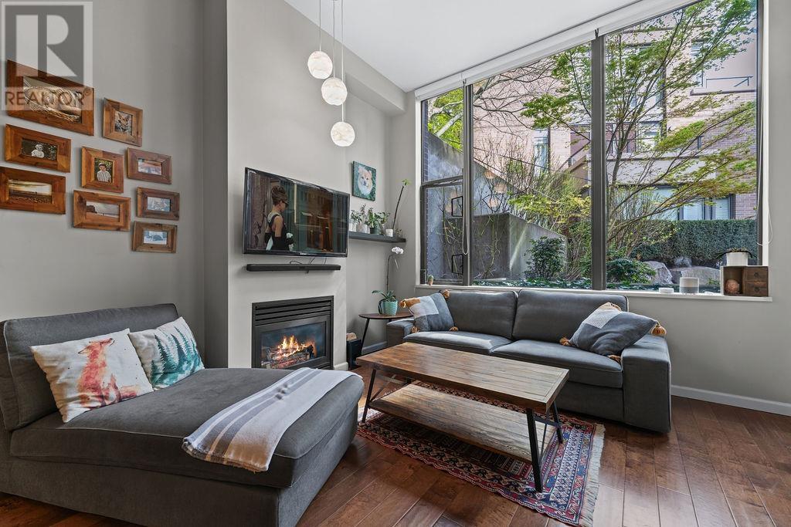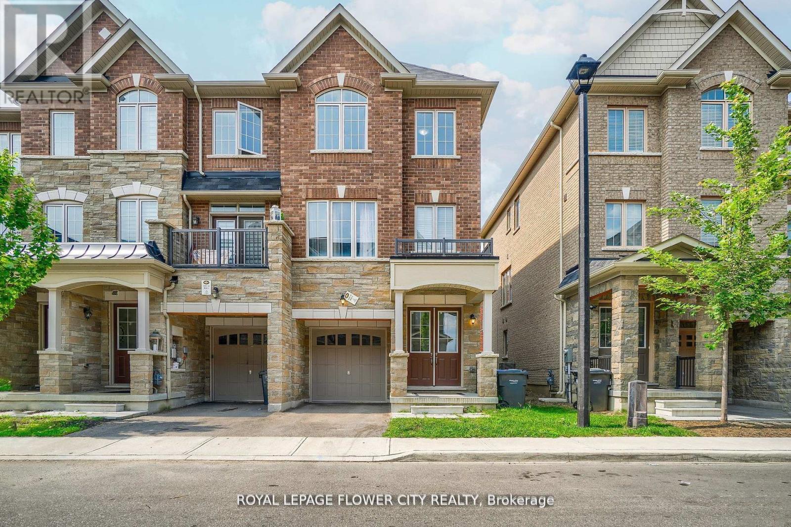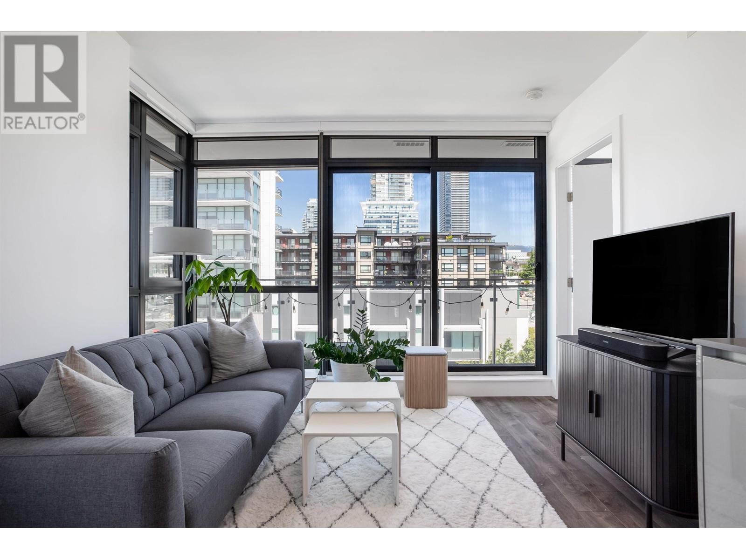1057 Vance Crescent
Innisfil, Ontario
Love where you live! CLose to schools, Beach and Shopping. The perfect home for your growing or multi-generational family on a desirable, pool sized corner lot in Alcona's Mature Crescent with no neighbours behind. This spacious residence offers 5 generous bedrooms plus a den complimented by 3 full bathrooms and a powder room ensuring comfort for all. The main floor features a convenient laundry room with direct access to the Double Car Garage. The Master suite is a true sanctuary with a dedicated sitting area, while the clever conversion of the 4th bedroom into a Designer Dream Walk in Closet provides an enviable touch of luxury (with easy conversion back to a 4th bedroom or perfect office/nursery). The lower level is brimming with potential, offering a rough-in for a second kitchen, an additional bedroom with a walk in closet or exercise space, and a den or 6th bedroom-perfect for the in-laws or adult children. A standout feature is the incredible parking for 10 vehicles, including a double car garage and a double wide gate with rear/side yard access for your RV or Boat,- A RARE FIND! Step outside to a Sunroom (currently used as an entertainment space) an inviting outdoor eating area with a pergola, emjoy the evening by the outdoor Firepit roasting marshmellows, creating the ideal setting for large family gathering. Prime location, walk to schools, beach and shopping along with the convenience of knowing recent upgrades completed: shingles, eaves and Garage Door 2024, Furnace 2025. (id:60626)
Right At Home Realty
1057 Vance Crescent
Innisfil, Ontario
Discover the perfect home for your growing or multi-generational family on a desirable, pool sized corner lot in Alcona's Mature Crescent with no neighbours behind. This spacious residence offers 5 generous bedrooms plus a den complimented by 3 full bathrooms and a powder room ensuring comfort for all. The main floor features a convenient laundry room with direct access to the Double Car Garage. The Master suite is a true sanctuary with a dedicated sitting area, while the clever conversion of the 4th bedroom into a Designer Dream Walk in Closet provides an enviable touch of luxury (with easy conversion back to a 4th bedroom or perfect office/nursery). The lower level is brimming with potential, offering a rough-in for a second kitchen, an additional bedroom with a walk in closet or exercise space, and a den or 6th bedroom-perfect for the in-laws or adult children. A standout features is the incredible parking for 10 vehicles, including a double car garage and a double wide gate with rear/side yard access for your RV or Boat,- A RARE FIND! Step outside to a Sunroom (currently used as an entertainment space) an inviting outdoor eating area with a pergola, and a firepit, creating the ideal setting for large family gathering. Prime location, walk to schools, beach and shopping along with the convenience of knowing recent upgrades completed shingles, eaves and Garage Door 2024, Furnace 2025. (id:60626)
Right At Home Realty Brokerage
27 Dalton Crescent
Hamilton, Ontario
The one you've been waiting for Welcome to 27 Dalton Crescent! This stunning two-storey home is truly move-in ready, showcasing thoughtful updates and quality finishes from top to bottom. Nestled on a quiet crescent in the highly sought-after Valley Park neighbourhood, this property offers exceptional value and an impressive list of upgrades. The open-concept main floor features seamless, high-end luxury vinyl plank flooring throughout. At the heart of the home is a custom eat-in kitchen, beautifully appointed with quartz countertops and backsplash, dual pantries, a massive island with breakfast bar, built-in microwave, and an abundance of hidden storage. The kitchen flows effortlessly into the spacious family room, which offers vaulted ceilings, recessed lighting, and ample natural light. Upstairs, you'll find three generously sized bedrooms with updated flooring and lighting, a modern 4-piece bathroom, and a convenient linen closet for added storage. The fully finished basement offers flexible living space to suit your needs, ideal for a family room, home office, or gym. Highlights include a cozy brick gas fireplace, high ceilings, pot lights, and more luxury vinyl plank flooring. Step outside to your private backyard retreat, complete with a heated in-ground pool and multiple seating areas, perfect for relaxing or entertaining all summer long. This beautiful home is located walking distance from schools, parks, Valley Park Recreation Centre, and public transit, and only a short drive from major amenities including dining, movie theatres, shopping, walking trails and more. Conveniently situated in close proximity to major arteries including the Linc, Red Hill and 403, this home makes commuting a breeze! Recent updates include: Roof 2019, furnace/AC 2020, pool liner/fence 2021, main level/appliances 2024, flooring/lighting 2024, pool pump/filter 2025. Don't miss your chance to own this beautifully upgraded home in one of the area's most desirable communities! ** This is a linked property.** (id:60626)
RE/MAX Escarpment Realty Inc.
682 Summerfield Place
Kingston, Ontario
Welcome to 682 Summerfield Place, this extremely rare find that checks so many boxes for wonderful family living. Enjoy the tranquility of a cul-de-sac location with gorgeous country views and privacy yet located in the city where a short 5-10 minute drive will take you to downtown or to west end amenities. Proudly standing at the end of a cul-de-sac with excellent curb appeal and backing directly onto Conservation Land where the deer, birds and wildlife frolic around your yard. With over 3400 sq ft of finished living space, this 4+1 bedroom brick home has a steel roof, double car garage and fully finished lower level with a rare find walk out. Bright and spacious with natural light and colour, the entry is lovely and leads to a living room, dining room and rear open kitchen & family room (divided by a beautiful live edge wood breakfast bar). A main floor laundry room, 2pc bath and access to the garage complete the main floor. A rounded staircase leads you to 4 large bedrooms and 2 full baths (master has a tropical 4pc ensuite bath). The lower level offers a 5th bedroom, 4th bathroom, family rec room and a unique space that provides the perfect office & work space area with side door entrance (absolutely perfect for home business). The private rear yard offers a large deck, hot tub area, privacy and conservation views. Pride of ownership is evident inside and out. The location is so handy with downtown just 10 mins east, all west end shopping less than 10 minutes west and a park, malls, public transit and school bus pickup just steps away. Be the next lucky owner! (id:60626)
Royal LePage Proalliance Realty
9093 County Rd 22 Road
Edwardsburgh/cardinal, Ontario
Uncover the Hidden Gem of Your Dreams! Looking for a home that ticks all the boxes? Imagine owning a beautiful property with a Nanny Suite, Waterfront views, and ample Acreage all in one place! Nestled serenely on the banks of the Nation River, this property offers a picturesque setting with a flat cleared area where you can practice your golf swing, cast a line from the dock, or cozy up by the evening fire pit. The Nanny Suite is a true retreat, complete with a Kitchenette, 3-sided Gas fireplace, Full Bath, and a private entrance leading to your own peaceful porch overlooking the riverfront.Inside the main part of the home, you'll find 3 bedrooms, 2 additional full baths, a separate Dining Room, and a Sunken Living Room with a charming wood fireplace. The updated Kitchen boasts quartz counters and a neutral decor, while the convenience of Main Floor Laundry adds to the ease of living.Venture downstairs to discover a basement with 2 separate access points, including a walk-out feature for added convenience. Outside, a large Double Garage and a massive 28 x 38-foot Workshop fully finished and insulated offer ample space for your hobbies and projects.But wait, there's more! Explore the wooded trails on the property, with room to create even more. This is not just a home it's a limitless canvas of possibilities waiting for you to make your mark. Don't miss out on the chance to own a slice of paradise with endless potential! (id:60626)
Century 21 Synergy Realty Inc.
11768 Highway 7
Mississippi Mills, Ontario
Peaceful country living, only two minutes from Carleton Place. Here you have traditional red brick century home tucked into 95 acres of meadows, fields and hardwood/softwood forest full of wildlife. The charming three-bedroom home welcomes you with classic front verandah. Inside are 10 ft high ceilings, hardwood and laminate floors plus tall windows with soul soothing views of nature. Inviting living room offers calming decor that enhances the warmth from new 2022 wood stove. Formal dining room adjacent to living room for easy flow of friends and family during gatherings and entertaining. Amazing sunsets views from living and dining rooms. Country-sized kitchen offers island-breakfast bar, built in oven, stove top, large pantry and gorgeous views of sunrises. Off the kitchen is former summer kitchen. The second floor has sitting nook, office and three bedrooms including primary bedroom with walk-in closet. Second floor also has updated four-piece bathroom. Home has attached rustic garage with hydro. Basement utility room and storage, with inside and outside access. Detached workshop with hydro. Several farm outbuildings. Besides hiking, bird watching and enjoying nature, the 95 acre Rural zoning offers you endless possibilities of farming, hobby farm, home-based business and hunting. Property has two road entrances, both maintained by municipal with curbside mail delivery. Door-to-door school transportation to Carleton Place. The town has several school options along with arena, pool, beaches and boat launch on Mississippi River. Then, there's shopping and fine dining. Quick direct 25 mins to Ottawa. (id:60626)
Coldwell Banker First Ottawa Realty
11768 Highway 7
Mississippi Mills, Ontario
Peaceful country living, only two minutes from Carleton Place. Here you have traditional red brick century home tucked into 95 acres of meadows, fields and hardwood/softwood forest full of wildlife. The charming three-bedroom home welcomes you with classic front verandah. Inside are 10 ft high ceilings, hardwood and laminate floors plus tall windows with soul soothing views of nature. Inviting living room offers calming decor that enhances the warmth from new 2022 wood stove. Formal dining room adjacent to living room for easy flow of friends and family during gatherings and entertaining. Amazing sunsets views from living and dining rooms. Country-sized kitchen offers island-breakfast bar, built in oven, stove top, large pantry and gorgeous views of sunrises. Off the kitchen is former summer kitchen. The second floor has sitting nook, office and three bedrooms including primary bedroom with walk-in closet. Second floor also has updated four-piece bathroom. Home has attached rustic garage with hydro. Basement utility room and storage, with inside and outside access. Detached workshop with hydro. Several farm outbuildings. Besides hiking, bird watching and enjoying nature, the 95 acre Rural zoning offers you endless possibilities of farming, hobby farm, home-based business and hunting. Property has two road entrances, both maintained by municipal with curbside mail delivery. Door-to-door school transportation to Carleton Place. The town has several school options along with arena, pool, beaches and boat launch on Mississippi River. Then, there's shopping and fine dining. Quick direct 25 mins to Ottawa. (id:60626)
Coldwell Banker First Ottawa Realty
278 Legacy View Se
Calgary, Alberta
Welcome to 278 Legacy View SE—an impeccably maintained former Stepper Homes Showhome that showcases craftsmanship, design, and condition rarely found in today’s new builds. This 3-bedroom plus den, 2.5-bathroom home offers over 2,393 square feet of refined living space, thoughtfully designed for modern families and effortless entertaining.From the moment you enter, the quality is evident. Professionally decorated by an interior designer, this home features custom valances, designer wallpaper, and intricate hardwood inlay design elements in both the dining and living rooms, elevating the main floor with warmth and texture. Soaring 9-foot ceilings and engineered hardwood floors lead you through a bright and open layout. The kitchen is a standout with Ogee bevelled granite countertops, full-height two-tone cabinetry, a walk-through pantry with added window, and a premium appliance package featuring a gas cooktop, built-in oven, French door fridge, and upgraded chimney hood fan. The adjacent dining space flows seamlessly into a sun-filled living room complete with custom millwork and an upgraded electric fireplace with built-in heat blower. Every detail has been elevated, including 8-foot interior doors, upgraded Heritage casings, knock-down ceilings, and fully upgraded interior hardware. A dedicated den with custom glass barn doors provides the ideal private workspace or flex room.Upstairs, the west-facing vaulted bonus room offers beautiful natural light, added depth, and ceiling height thanks to architectural bump-outs and ceiling vaulting—perfect for relaxing or entertaining. The spacious primary suite is designed for comfort, featuring a large walk-in closet and a spa-inspired 5-piece ensuite with Kohler fixtures, dual sinks, a deep soaker tub, a fully tiled shower, and heated tile flooring with its own control unit located in the water closet. Two additional bedrooms, a well-appointed 4-piece bathroom, and an upper laundry room with added cabinetry complete th e upper floor.What sets this home apart is the level of investment in both finish and function. Over $100,000 in premium upgrades include Sonos built-in speakers, upgraded plumbing and lighting, a complete blind package, upgraded baseboards, and custom built-ins in both the office and mudroom. The backyard is professionally landscaped and features a covered patio, while the exterior is enhanced with an exposed aggregate driveway, natural stone masonry, and a wrought iron security door. A 20-panel bi-directional solar system virtually eliminates electricity costs—saving approximately $300/month—while central A/C adds year-round comfort and convenience.Meticulously cared for and move-in ready, this is a rare opportunity to own a former show home that offers the feel of a brand-new build—without compromise. Located in the vibrant community of Legacy, close to parks, schools, shopping, and walking paths, 278 Legacy View SE delivers on every level.This is the one you’ve been waiting for! (id:60626)
Real Broker
48 Creekstone Landing Sw
Calgary, Alberta
Luxurious Walkout | Pond Views | Chef’s Kitchen | Main Floor Office | SW Calgary Step into luxury with this beautifully upgraded two-storey walkout home in the sought-after Creekstone community of Southwest Calgary. Backing onto a serene pond with picturesque walking paths, this 2,316 sq ft residence showcases refined design, a functional layout, and exceptional finishes throughout. As you enter, you’re welcomed by a bright foyer with durable luxury vinyl plank flooring that flows seamlessly across the main floor. Just off the entry is a stylish 2-piece powder room and a thoughtfully designed mudroom that connects to the spacious double attached garage, which includes custom built-in storage and a dedicated EV charging outlet. A main-floor office provides the perfect space for working from home or a quiet study area. At the heart of the home is a chef-inspired kitchen featuring waterfall-edge quartz countertops, ceiling-height cabinetry, antique brass hardware, and bespoke-style, high-efficiency built-in appliances—including a wall oven, microwave, gas cooktop, and a sleek hood fan. The massive central island with pendant lighting makes a bold statement, while built-in wine shelves add a touch of sophistication. A French door walk-through pantry connects directly to the mudroom for easy grocery drop-off. The adjacent dining area is bright and functional, located beside a large window that brings in natural light. The living room is a true showstopper with expansive windows framing breathtaking pond views, and a cozy gas fireplace with a full-height tile mantle that anchors the space beautifully. From the living room, step out onto the oversized deck—perfect for entertaining, complete with a natural gas BBQ hookup and plenty of space to relax while enjoying the tranquil water views and access to community walking paths. Upstairs, a central bonus room provides extra living space ideal for family gatherings or a kids' play area. The luxurious primary retreat overlooks the pond and includes a spa-like 5-piece ensuite with quartz countertops, dual sinks, a deep soaker tub, a fully tiled stand-up shower, and a massive walk-in closet that conveniently connects to the laundry room—equipped with high-end washer/dryer and custom shelving. Two more generously sized bedrooms complete the upper level. The main 4-piece bathroom is upgraded with dual sinks and a fully tiled standing shower, offering style and function for family or guests. The walkout basement is bright and open, with large windows and a sliding glass door that opens to your backyard and the peaceful pond beyond—offering endless potential for future development. Additional features include remote-controlled window coverings, central air conditioning, a water softener system, upgraded lighting throughout, and luxury vinyl plank flooring across all main living areas. This is more than a home—it's a lifestyle. Experience elevated living in a quiet, family-friendly neighborhood with nature at your back door. (id:60626)
RE/MAX Real Estate (Mountain View)
19 Hughes Street
Collingwood, Ontario
Discover effortless living in this bright, spacious bungalow with stunning escarpment views in Collingwood's coveted Pretty River Estates. Perfect for those seeking practical, main-floor living without compromising on comfort or quality. The chef-inspired kitchen features granite countertops, double wall ovens, a 5-burner gas cooktop, and an oversized island ideal for casual meals or entertaining. The open-concept living area includes a sleek gas fireplace and walkout to a full-width, west-facing deck with pergola and natural gas BBQ hook-up, perfect for enjoying golden-hour evenings.The main floor primary suite is tucked privately at the back of the home, complete with generous closet space and a well-appointed ensuite featuring heated floors, double sinks and a walk-in shower. A second bedroom enjoys access to a jack-and-jill bath, making it ideal for guests or a home office. The practical laundry/mudroom offers plenty of cabinetry and direct access to the double garage, which includes a roughed-in EV charger for added convenience.The fully finished lower level feels like a walk-out with large west-facing windows that flood the space with natural light. It features two additional bedrooms, a third full bathroom, a spacious family room, and ample storage great for hosting visitors, hobbies, or multigenerational living. The kitchen and all bathrooms feature heated floors, providing comfort and luxury throughout. Located minutes from downtown Collingwood, top-rated schools, trails, and just a short drive to Blue Mountain, this home offers a rare combination of lifestyle, comfort, and functionality. (id:60626)
Century 21 Millennium Inc.
101 Golden Acres Drive
West Lincoln, Ontario
Welcome to 101 Golden Acres Drive a beautifully updated home nestled in one of Smithville's most sought-after and family-friendly neighbourhoods. Surrounded by modern homes and a strong sense of community, this property offers the perfect blend of comfort, style, and future potential. Inside, you'll find a thoughtfully laid-out floor plan featuring an abundance of natural light and contemporary finishes throughout. The kitchen has been tastefully updated with sleek cabinetry, quality appliances, and plenty of prep space ideal for cooking and entertaining. The bathrooms have also been modernized, along with new flooring throughout the home, giving it a fresh, cohesive feel from top to bottom. The living and dining areas flow seamlessly, making the space feel open and inviting, while the generous-sized bedrooms offer plenty of room for the whole family. The unfinished basement provides an incredible opportunity to add your own touch whether its a rec room, gym, or home office. Step outside and fall in love with the expansive, fully fenced backyard featuring a large deck and a secondary seating area perfect for relaxing evenings, outdoor dining, or summer get-togethers. With its ideal location, stylish upgrades, and potential for more, this home is a true standout in the Smithville market. (id:60626)
Exp Realty
35 Canterbury Lane
Fall River, Nova Scotia
Welcome Home! This amazing four bedroom home is located at 35 Canterbury Lane in beautiful Fall River. This home is situated on almost an acre lot and is on municipal water. It has been lovingly cared for and well maintained by the original owners. The backyard is complete with a large inter - locking brick patio as well as a seating area around your firepit. Inside the front door you will be greeted by a lovely foyer as well as an updated half bath. You can enter your attached garage through the large mudroom. The kitchen was completely renovated in 2019 and features top quality stainless steel appliances, new flooring, granite countertops and new light fixtures. The kitchen overlooks the sunken family room which boasts and a wall mounted electric fireplace. Another living room with an electric fireplace and a dining room round out this main level. Upstairs, through double doors is your primary bedroom featuring a vaulted ceiling, a large walk in closet and a recently renovated ensuite bathroom. Rounding out this upper level are three more bedrooms and a fully renovated bathroom that also features the laundry area and a large walk in linen closet. The lower level features two large finished rooms as well as a walkout to the backyard. This home comes with many extras, including heat pumps, a detached 24x24 wired double garage, a new roof installed in 2017, and several updated windows from 2022. The Windsor Junction Community Center (WJCC)is only minutes from your home and as a resident of the community you are a member. Do not let this one pass you by! (id:60626)
Exit Real Estate Professionals
101 Golden Acres Drive
Smithville, Ontario
Welcome to 101 Golden Acres Drive — a beautifully updated home nestled in one of Smithville’s most sought-after and family-friendly neighbourhoods. Surrounded by modern homes and a strong sense of community, this property offers the perfect blend of comfort, style, and future potential. Inside, you’ll find a thoughtfully laid-out floor plan featuring an abundance of natural light and contemporary finishes throughout. The kitchen has been tastefully updated with sleek cabinetry, quality appliances, and plenty of prep space — ideal for cooking and entertaining. The bathrooms have also been modernized, along with new flooring throughout the home, giving it a fresh, cohesive feel from top to bottom. The living and dining areas flow seamlessly, making the space feel open and inviting, while the generous-sized bedrooms offer plenty of room for the whole family. The unfinished basement provides an incredible opportunity to add your own touch — whether it’s a rec room, gym, or home office. Step outside and fall in love with the expansive, fully fenced backyard featuring a large deck and a secondary seating area — perfect for relaxing evenings, outdoor dining, or summer get-togethers. With its ideal location, stylish upgrades, and potential for more, this home is a true standout in the Smithville market. (id:60626)
Exp Realty
225 Septonne Avenue
Newmarket, Ontario
This Solid, Home has been thoughtfully renovated from top to bottom with Professional Workmanship, Materials and Finishings. The large lot is very private and has a modern, well built shed at the back and gardens in the front, side and back yards. private and has a modern, well built shed at the back and gardens in the front, side and back yards. The lower level is a registered Legal suite (ADU Registration Number 2015-0046) Registered with the Town of Newmarket. and contains a spacious kitchen, a large Family room and Two Bedrooms with Built in Closets. This is a perfect opportunity for First Time Home Buyers or Long Term Investors. As an Investment, expected rents would be $2,000 on the Lower level and $2,800 to $3,000 on the Main Floor, plus utilities. The modern High Efficiency Furnace and Air Conditioning system is in tip top shape and does not have common walls with bedrooms. The Laundry room is shared and is accessed separately from both the upper and lower units. The Laundry area also contains 3 storage areas, each lockable. The side entrance gives access to the main and lower levels and there is an internal Fire door between the two Suites. On the Main Floor there are 3 bedrooms, each with a built in closet and a large window. The flooring throughout the living, dining and bedrooms plus hallway is Engineered Hardwood. The two Kitchens and all of the appliances are new. Each Kitchen has a gas stove, and the upper kitchen has a built-in dishwasher and microwave oven. The abundant light entering the home at both levels is impressive and all of the windows are modern. The floors between the levels have been insulated for sound and the new floors throughout are cushioned as recommended. This home is solid, quiet and is finished with quality materials for durability. 4 vehicles can be parked in the driveway, and the 8' x 12' shed in the backyard is well built and raised to remain dry. (id:60626)
Century 21 Heritage Group Ltd.
10458 Copper Hill Place
Lake Country, British Columbia
Welcome to this outstanding walkout rancher in Lake Country’s desirable Copper Hill neighborhood. Built in 2007, this impeccably maintained home offers 2,605 sq. ft. of finished living space with 5 bedrooms and 3 bathrooms, and is available for immediate possession. The main floor features three bedrooms, including a primary suite with an ensuite bath, and a bright open-concept living area that captures expansive views of Wood Lake and the valley. The kitchen flows seamlessly into the dining and living areas, creating a functional space ideal for both everyday living and entertaining. Recent upgrades include new appliances, adding value and efficiency to the heart of the home. Downstairs, the fully finished walkout basement includes a two-bedroom legal suite, ideal as a mortgage helper or flexible enough to reintegrate into the main living space. Additional highlights include a flat double driveway with space for boat or RV parking, a large double garage, and an easy-maintenance yard perfect for those who want to enjoy the Okanagan lifestyle without the upkeep. Located on a private 0.20-acre lot just minutes from Peter Greer Elementary, George Elliot Secondary, and a short drive to UBCO and the Kelowna International Airport. (id:60626)
Royal LePage Kelowna
16 5380 Smith Drive
Richmond, British Columbia
Welcome to this beautifully updated townhome in the heart of Hamilton, Richmond! This rare layout offers both a separate family sitting area and a distinct living room-a unique feature not often found in townhomes. The home includes 3 spacious bedrooms, a bright kitchen, and an open dining area, ideal for families and entertainers alike. All three bathrooms have been fully renovated with sleek, modern finishes for a fresh, elevated feel. Step outside to a newly refreshed deck and a well-kept backyard, perfect for relaxing or hosting. Enjoy the convenience of a double side-by-side garage and easy access to major routes including Hwy 91, making commutes a breeze. Located in a quiet, family-friendly complex near parks, schools, and shopping-this is one you don´t want to miss! (id:60626)
Real Broker B.c. Ltd.
754 Sitka St
Campbell River, British Columbia
This beautifully designed, spacious rancher offers over 1600 square feet of thoughtfully planned living space in one of the area's most desirable new neighborhoods. Built by DHW Construction known for his quality craftmanship and attention to detail. Enjoy the popular floor plan featuring a spacious, workable kitchen complete with quartz countertops , a large walk-in pantry, and so much more. The open-concept layout is perfect for entertaining and everyday living, all wrapped in a modern home plan with exceptional curb appeal. Stay comfortable year-round with a gas furnace, efficient heat pump, and heated tile flooring in the ensuite. Additional perks include extra side parking, landscaped yard with fencing, sprinkler system and appliances. Estimated completion is summer 2025. (id:60626)
Royal LePage Advance Realty
190 Highway 17
Walford, Ontario
Welcome to a one-of-a-kind country retreat where modern living meets natural beauty. Set on 69 acres of breathtaking land, this property offers a rare blend of privacy, productivity, and serenity. With three established hay fields—including two tiled (11.5 and 24.5 acres) and another 6-acre cleared section—this is an ideal setup for hobby farmers, homesteaders, or anyone craving space. In 2020 alone, the land yielded 120 bales, with even more potential today thanks to upgraded tiling. Well-maintained trails lead to each field, and the mix of open land and bush creates a perfect setting for hunting, exploring, or simply enjoying the peace. The front of the property features flat land, fruit trees, and shrubs—perfect for gardening or morning coffee in the sun. The 1,300 sq ft custom bungalow is beautifully designed with a full 360° wraparound covered porch. Inside, a bright foyer leads into an open-concept kitchen, dining, and living space filled with natural light and warmth. The main floor includes a generous primary bedroom, second large bedroom, and a stylish bath/laundry combo. Downstairs, the fully finished basement features a large family room with a wood-burning fireplace, full bathroom, and spacious third bedroom—perfect for guests or extended family. Heating and cooling are covered with electric forced air, a heat pump, and in-floor basement heating for year-round comfort. Outside, enjoy even more value: a 32x52 arch metal barn, detached double garage, and separate flat—ideal for a home business, guest suite, or future garage. Upgrades include a dug well (2021), metal roof (2022), and new garage and flat (under 1 year old). This is more than just a home—it’s a lifestyle. Come experience the magic of 190 Hwy 17. Book your private showing today. (id:60626)
Revel Realty Inc.
96 Woodington Avenue
Toronto, Ontario
Welcome to 96 Woodington in the heart of East York. This highly sought after neighborhood is home to this 3 bedroom 1 bath semi that is beaming with potential. The shared driveway leads to a private backyard space with a garage large enough to secure your vehicle or develop into a workshop. The home has been in the same family since the 1960's and is ready for the next chapter. The property is situated within a 5 minute walk to Coxwell TTC subway station, and steps to the local school. In addition, shopping and the hospital are all within a 10 minute walk. The home is well laid out with the primary bedroom overlooking the quiet street and the secondary bedroom boosting a peaceful view of the backyard. Don't miss out on your opportunity to enjoy city life from the covered porch as you watch the world stroll by.. (id:60626)
Royal Heritage Realty Ltd.
2236 Tara Pl
Sooke, British Columbia
NEW PRICE! Updated 3100 sqft family home on a huge quarter-acre fenced lot in one of Sooke's best neighbourhoods! Welcome to 2236 Tara Place - a unique and flexible floor plan awaits your ideas. Currently, the home is set up as four separate areas: The main floor, featuring 3 bedrooms, 2 baths, kitchen, living and dining room, about 1345 sqft., a self-contained 366 sq ft studio suite in the former garage, a 1050 sqft, 2 bedroom suite in the lower level, and a separate studio of about 208 sq ft (bedroom and bath) also on the lower level. Multi-generational family? Boomerang kids (they keep coming back)? Lots of room for everyone. Or, live in the main and rent out the others as vacation rentals, or convert to full-time rentals. Tara Place is a quiet street located just a short stroll from schools, shops, restaurants, transit, parks, and more! New concrete driveway for lots of parking, fully fenced yard, gorgeous sun-drenched deck, mature trees and shrubs. Don't miss this one! (id:60626)
Royal LePage Coast Capital - Sooke
103 170 W 1st Street
North Vancouver, British Columbia
This is a great opportunity to own a rare SE corner 2 bed, 2 bath ground-level home in the sought-after One Park Lane. This spacious residence features soaring 11' ceilings, expansive windows, and engineered hardwood floors throughout. With two private entrances-including direct street access-and a 176 sq. ft. fenced patio, it offers the ideal blend of condo convenience and townhouse-style living. The open-concept layout is thoughtfully designed for comfortable living and effortless entertaining. Enjoy top-tier building amenities including a fully equipped gym, theatre room, residents´ lounge, concierge service, secure parking, and storage locker. Set in a pet-friendly, well-managed, non-smoking building. Located in the heart of vibrant Lower Lonsdale-just steps to the Quay, Seabus, parks, restaurants, cafés, and boutique shopping. A unique opportunity to own a stylish home in one of North Vancouver´s most desirable communities! (id:60626)
RE/MAX Masters Realty
14 Faye Street
Brampton, Ontario
Welcome To 14 Faye Street, A Stunning And Rarely Offered 3-Storey End-Unit Freehold Townhouse Nestled In The Heart Of East Brampton's Prestigious Castlemore Community! This Meticulously Maintained 3+1 Bedroom, 4 Bathroom Home Boasts An Impressive 2,197 Sq. Ft. Of Upgraded Living Space, Thoughtfully Designed With Both Functionality And Elegance In Mind. Featuring 9-Ft Ceilings On The Main And Second Floors, No Carpet Throughout, And An Abundance Of Natural Light From Oversized Windows. The Main Level Offers A Spacious Office With A 2-Pc Bathroom, Ideal For A Home Office Or An Additional Bedroom. A Grand Oak Staircase Leads To The Expansive Second Floor, Featuring Separate Living, Dining, And Family Rooms, As Well As A Bright Breakfast Area With Walk-Out To A Backyard. The Gourmet Kitchen Is A Chefs Dream With Stainless Steel Appliances, Backsplash, Undermount Sink, And Faucet, Plus Ample Cabinet Space And A Large Centre Island Perfect For Hosting. The Third Floor Offers 3 Generously Sized Bedrooms, Including A Luxurious Primary Retreat With His-And-Hers Walk-In Closets And A 3 - Pc Ensuite, While The Other Bedrooms Share A Convenient Full Bath. Additional Highlights Include Premium Laminate And Ceramic Flooring Throughout, A Double Door Entry, Two Parking Spaces Including A Private Garage, And A Separate Rear Entrance To The Basement Providing Exciting Potential For A Future In-Law Suite Or Rental Income. Situated Just Minutes From Hwy 427, Hwy 407, Pearson International Airport, And With Easy Access To Vaughan, Mississauga, Bolton, And Downtown Toronto, This Home Offers Unmatched Convenience. Walking Distance To Costco, Grocery Stores, Public Transit, Schools, Parks, Restaurants, Places Of Worship, Banquet Halls, Hospitals, And All Essential Amenities. This Is An Exceptional Opportunity To Own A Spacious, Modern, And Move-In Ready Home In One Of Brampton's Most Desirable Locations. Don't Miss Your Chance...Schedule Your Viewing Today! (id:60626)
Royal LePage Flower City Realty
259 Cedar Drive
Turkey Point, Ontario
Prime business opportunity! Take advantage of a quick closing to benefit from the busy summer season! This business is turn key and ready to generate income today. Thriving business attached to a charming home in a bustling beachfront tourist town. Located on Turkey Points Hip Strip enjoy great public exposure just a minutes walk to the beach. Capitalize on the flow of visitors and enjoy the serenity of the lakeside lifestyle all in one package. This home and turnkey business has a long list of updates and investment already done for you featuring a fire suppression system, exhaust hood and ventilation, home kitchen update,, interior exterior doors in 2023. New windows, steel roof, septic system 2022. Appliances, 8 camera security system, Grill, flat top, and fryer 2019. The business also boasts a pizza oven, 15 parking spaces and a patio seating area Don't wait on this rare opportunity that is priced to sell! (id:60626)
Coldwell Banker Big Creek Realty Ltd. Brokerage
501 4488 Juneau Street
Burnaby, British Columbia
Welcome to Bordeaux by award-winning developer Solterra. This North West facing 2 bedroom + den & 2 bath is bright and spacious with over height ceilings, floor-to-ceiling windows, AC and stunning Italian imported kitchen cabinetry with full-sized appliances including Liebherr and Fulgor Milano. The open concept floor plan makes excellent use of the space with separate dining and living areas and access out onto the extensive 224 square ft wrap-around patio. 2 parking stalls (1 EV) & 2 Lockers. (id:60626)
Oakwyn Realty Ltd.



