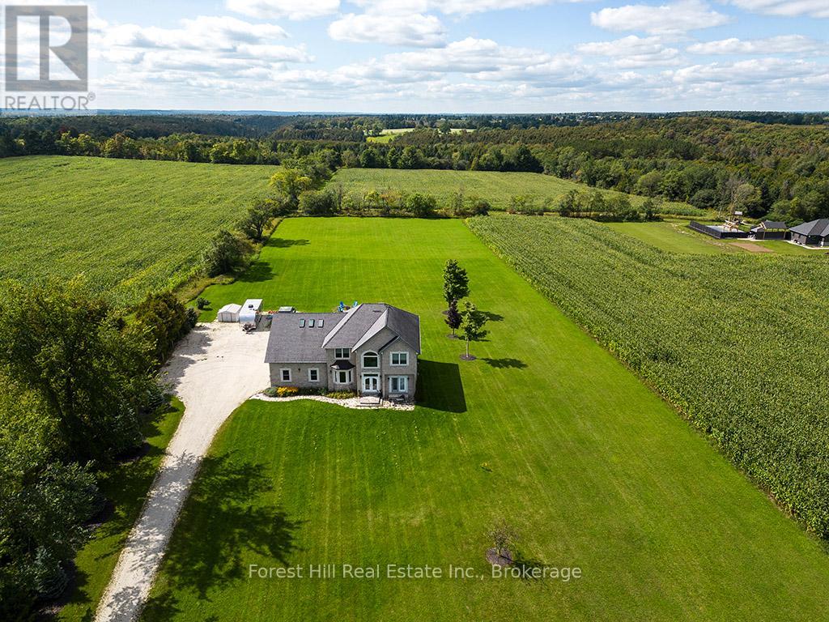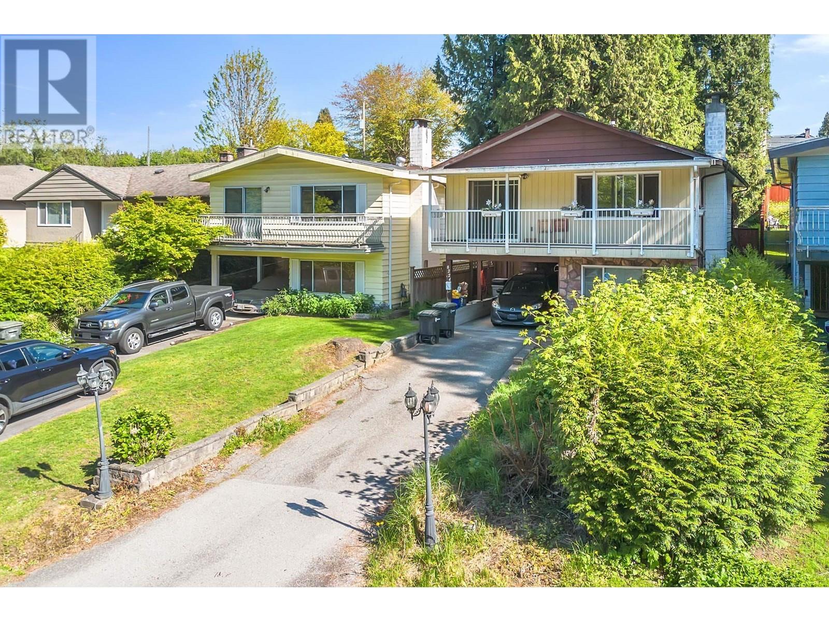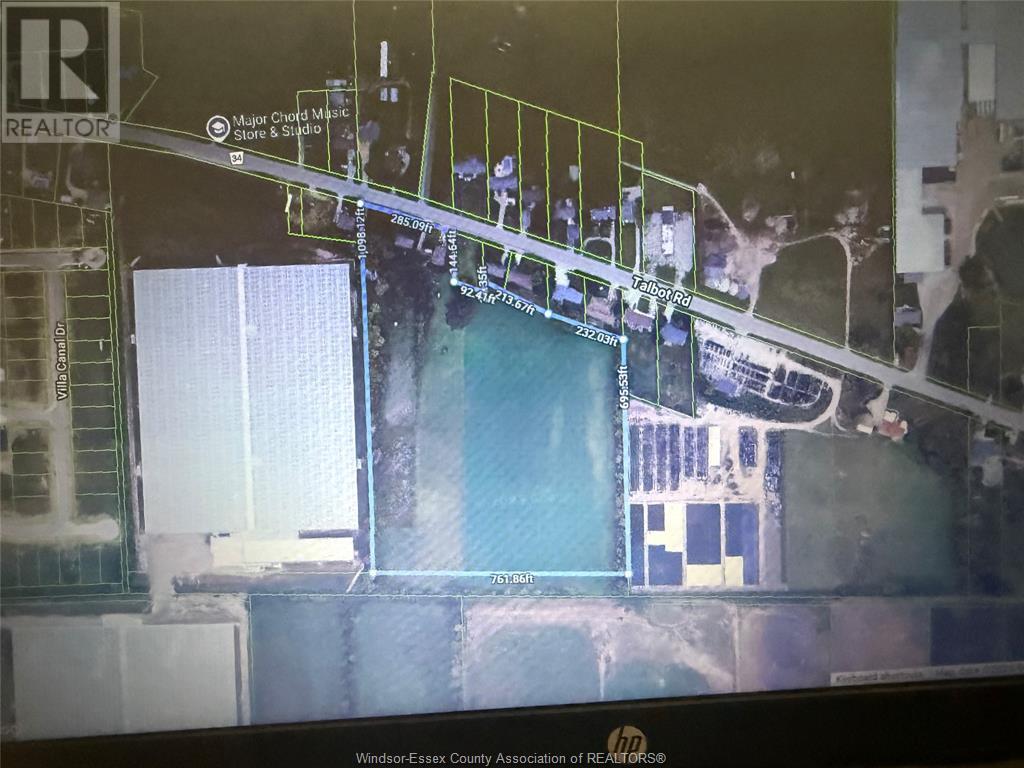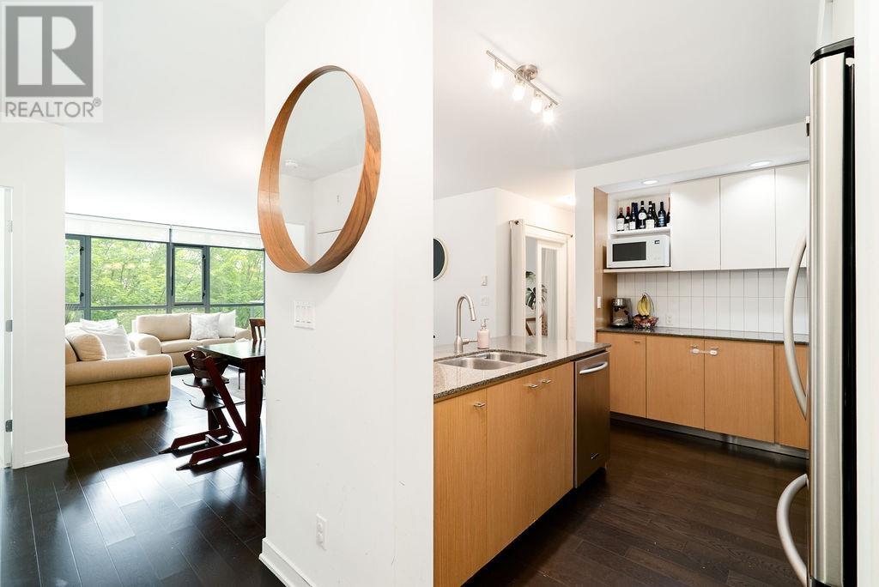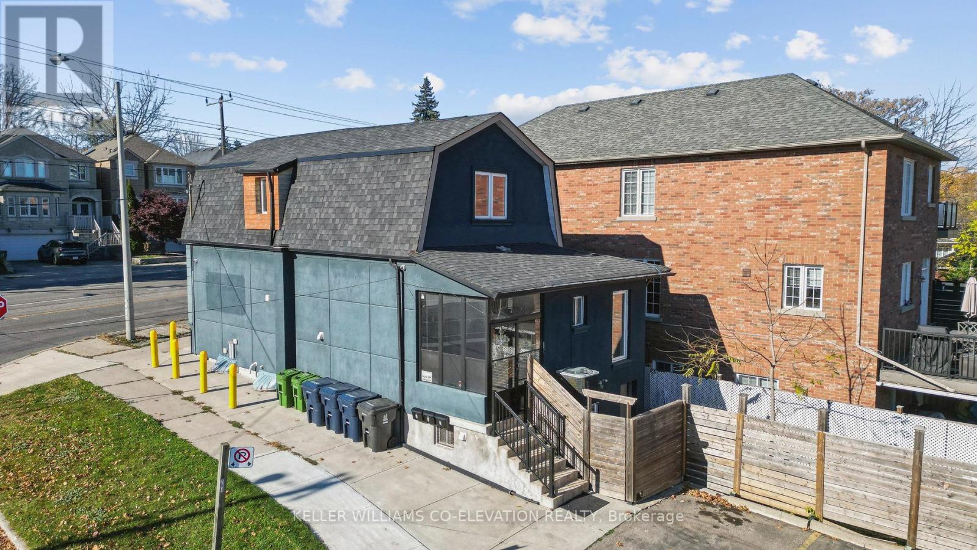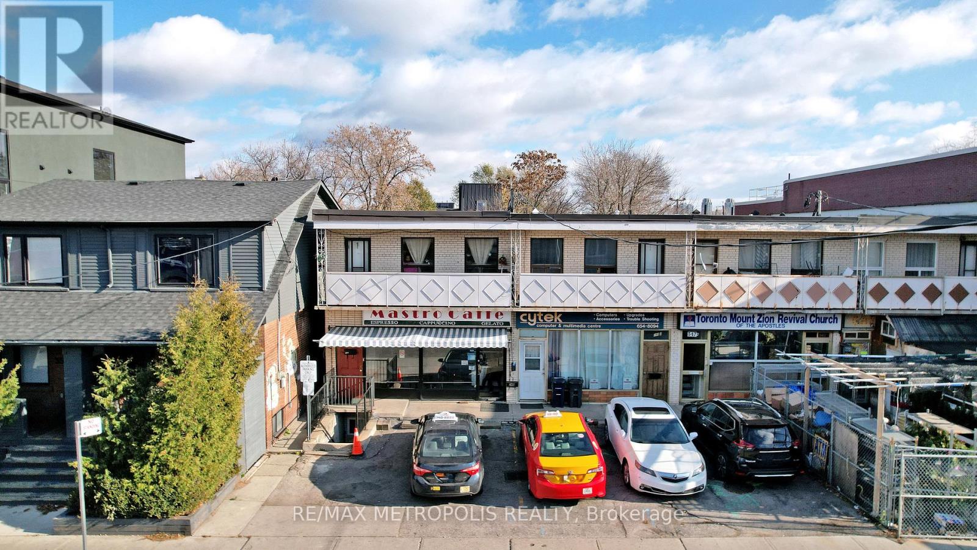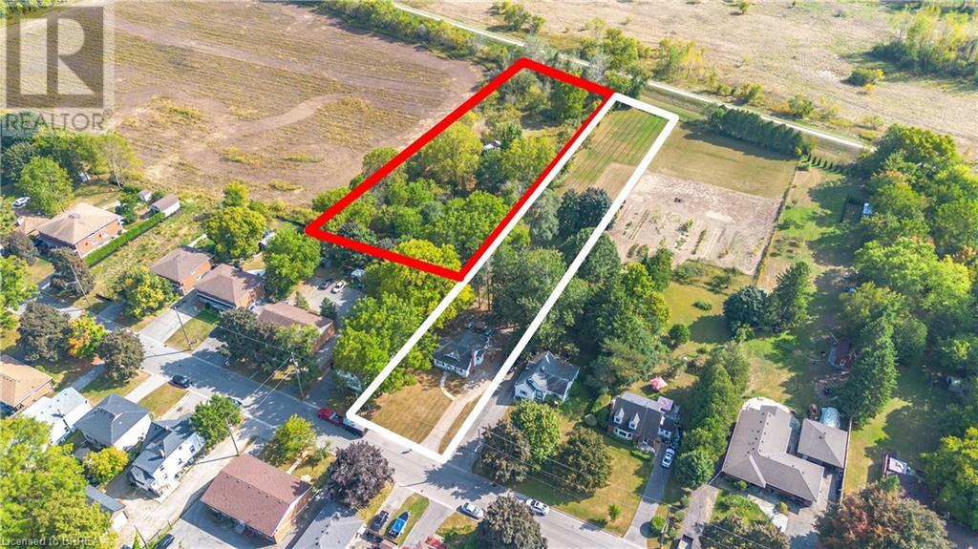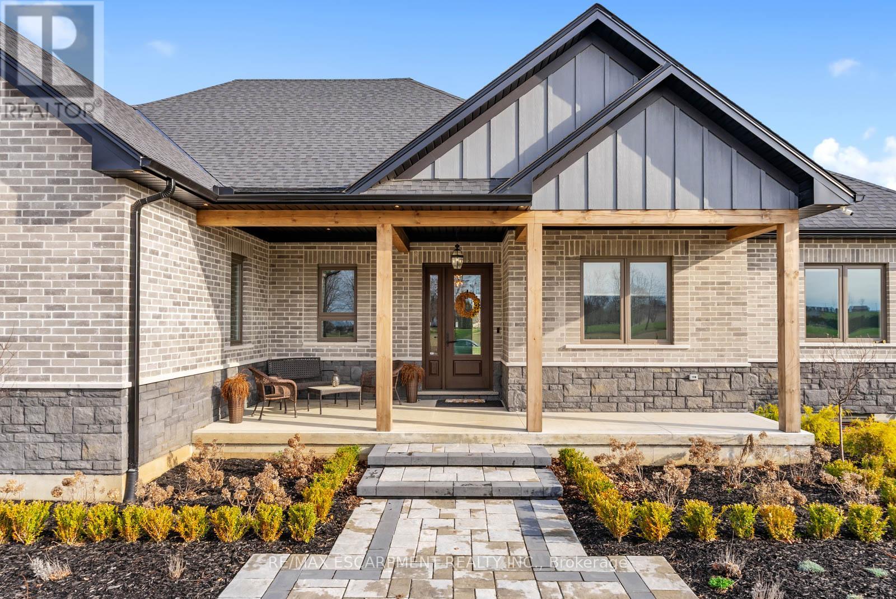30622 Hungry Hollow Road
Lambton Shores, Ontario
Welcome to your dream home, nestled on 2 acres of tranquil and private paradise. This thoughtfully designed residence provides a perfect blend of comfort and seclusion, featuring four spacious bedrooms and three bathrooms, along with three cozy fireplaces. Modern conveniences abound, including a generator installed in 2017 for uninterrupted power, and a state-of-the-art two-stage furnace added in 2023. The attractive and efficient leaf guard eavestrough and natural gas cooktop were both installed in 2021, enhancing both functionality and the home's aesthetic appeal. This energy-efficient home features heat-mirrored glass on 90% of the windows and comes equipped with a reliable ADT alarm system for your peace of mind. With ample parking and storage options, including a substantial 20 x 40 outdoor shed, you'll have all the space you need. Additionally, the solar panels generate annual rebates from Hydro One, which can offset your property taxes, making this home not only a luxurious choice but also a smart investment. (id:60626)
Exp Realty
494164 Grey Road 2
Grey Highlands, Ontario
This exquisitely updated contemporary home offers the perfect blend of modern design and rural tranquility, ideally situated to enjoy all the 4-season attractions of Southern Georgian Bay. Located just 9 mins from Kolapore Uplands, 15 mins from Beaver Valley Ski Club and the Bruce Trail, and under 20 mins to Devils Glen, Osler Bluff, Georgian Bay Club and the charming towns of Thornbury & Collingwood, this is an exceptional home base for active, upscale living. Set on a private 3 acre lot just minutes from Lake Eugenia, this stunning residence features soaring ceilings, show-stopping chandeliers & a striking 3-sided fireplace as its centerpiece. Natural light pours in through oversized windows and multiple walk-outs that invite the outdoors in. The custom kitchen features premium appliances, high-end finishes, a generous pantry, large central island, and a sunny breakfast nook overlooking the serene countryside. A spacious primary suite offers vaulted ceilings, skylights, dual walk-in closets, and a beautifully updated 6-piece ensuite. Two additional bedrooms each feature walk-in closets, and all bathrooms have been tastefully updated with custom tile, in-floor heating, and Bluetooth-enabled climate controls for the ultimate in comfort. The 2 car garage features a rough-in for an EV charger and opens to both the Mudroom and Basement. Beautifully finished and move-in ready, this turnkey property (with furnishings negotiable) is an exceptional opportunity to own a luxurious country retreat just 90 minutes from Kitchener-Waterloo, Guelph, Barrie, and under 2 hrs from the GTA. A rare combination of style, privacy, and access to world-class recreation. (id:60626)
Forest Hill Real Estate Inc.
8224 Wedgewood Street
Burnaby, British Columbia
Home Buyer alert! Below assessment value. 2 levels Vancouver special detached home in a quiet neighborhood directly across from Robert Burnaby Park. Functional layout of 5bedroom+Den, 3bathroom. Upstairs 3bd2bth with a large den on main level. A separated entry in-law suite has 1bd+Den+1Bth, currently Tenanted/ All Good Size rooms in this well kept house. Brand New Kitchen and upgraded main bath. A newer furnace and an energy efficient tankless hot water unit providing endless hot water to use. Fantastic Park View from Balcony, Picnic in Park BBQ, playground, Tennis crt, swimming pools, trails, lots of fun. 3blk walk to school. Near all bus stops and major amenities. Open House Sat (1:00- 2:30) (Sun 2-4pm). Hurry before it is gone. (id:60626)
Multiple Realty Ltd.
1947-1953 Talbot Road
Kingsville, Ontario
Great handyman opportunity on main highway near Ruthven. Sale includes 15 acres of productive farmland and two residences. Main house is 4 bedroom brick ranch with full walkout basement and attached garage. 2nd Home is a triplex. LTA applies for lower unit. (id:60626)
Excel Realty Corp. (1996)
403 750 W 12th Avenue
Vancouver, British Columbia
Welcome to Tapestry by Concert Properties - where quality meets an unbeatable location! This bright 3 bedroom & den + 2 bathroom home sits on the 4th floor of a solid, concrete mid-rise. Tucked on the quiet, sunny side of the building, this south-facing suite is soaked in natural light. A desirable & thoughtful layout with over-height ceilings offers you plenty of space to live in. Enjoy an open-concept kitchen, living & dining area perfect for slow Sunday mornings to large dinners with family & friends. The spacious primary bedroom features a walk-in closet & ensuite, while 2 other generously sized bedrooms are perfect for kids, guests or full office setup. Start up the BBQ year-round on your private, covered balcony overlooking the trees & the park below. A short walk to VGH, the Canada Line, Broadway/Cambie Corridor, Douglas Park & some of Vancouver´s best restaurants - including Elio Volpe & June. Bonus! 2 side-by-side parking spots included. Come see it this weekend - Sun 1-3pm (id:60626)
Stilhavn Real Estate Services
681 Scarlett Road
Toronto, Ontario
Welcome to a Remarkable Investment Opportunity. Located among multi-million dollar homes. RD Zoning options with conditions Community Centre, Day Nursery, Laneway Suite, Multi-tenant House, Place of Worship, Private Home Daycare , Seniors Community House, Short-term Rental, and more! Approxl 2782 sq ft of Three empty units!! Ready for current market value renting on great street. Great Location! Meticulously maintained LEGAL DUPLEX and FULL BASEMENT APARTMENT in the Humber Heights neighbourhood.MAIN FLOOR 3/4 bed & 2 bath. UPPER LEVEL 1 bed & 1 bath. BASEMENT LEVEL 1 bed & 1 bath. All units included for approximately over 2600 sq ft of living space. Great corner lot with future development opportunities with RD ZONING with Conditions for Day Nursery, Short-Term rental, Seniors Community House, etc.. 5 parking spots at the side with private yard and shed. Close to public transportation, highways 401, 400, Blackcreek, schools, shopping, golf. All separately hydro metered. Turn Key Investment property ready to make steady income. Ideal for Seasoned Investors Expanding Their Portfolio. **EXTRAS** 3 fridges, 3 stoves, 2 stacked washer/dryer, washer and dryer, all electric light fixtures, all window treatments - Virtually Staged. (id:60626)
Keller Williams Co-Elevation Realty
B - 349 Oakwood Avenue
Toronto, Ontario
Conveniently Located At Oakwood Ave And Rogers Road, This Is Your Chance To Own Multiple Corner Units! The Main Floor Is A Commercial Unit (Social Club), The Second Level Is A 3Bedroom 1Bathroom Residential Unit, The Basement Is Finished With A 1Bedroom 1Bathroom. Access To The Patio Is Only Through The Main Level. Property Is Being Sold In "As Is Condition". (id:60626)
RE/MAX Metropolis Realty
25 Burncrest Drive
Toronto, Ontario
Prime Burncrest Drive Location. Opportunity: Build your luxury dream home in a coveted enclave or add on. This south-facing lot, surrounded by multi-million dollar residences, offers immense potential. Create your vision amidst top schools, premium dining, and easy Highway 401 access. (id:60626)
Elevate Real Estate
108 Baldwin Avenue
Brantford, Ontario
Buy Land they are not making any!!Attention Builders/Developers/Investors this prime 1.847 acre property coupled with 1.047 acre property with 77 ft frontage at 112 Baldwin Ave opens up unlimited potential development opportunities. With large developments already the works throughout all available lands in southern eagle place (See map in attachments)its the perfect time to capitalize on the municipality's push for higher-density use in the area. Townhouses/Row-houses/Cul-de-sac...options are endless making this a ideal investment for those looking to maximize returns. (id:62611)
Century 21 Heritage House Ltd
3 Clover Lane
Norwich, Ontario
Meticulously curated, with 4,751 square feet of total finished living space, including a professionally finished in-law suite with a separate entrance, this 3+1 bedroom, 3.5-bathroom home is the epitome of elevated family living. Inside, you'll find 10-foot ceilings, 8-foot solid core doors, and oversized windows that flood the interior with natural light. Every finish throughout the home has been carefully selected and impeccably executed, showcasing a palette of high-end materials and refined craftsmanship. The heart of the home - a chefs kitchen of exceptional quality - is outfitted with bespoke cabinetry, high-performance appliances, and an oversized island. Not to mention, a massive pantry for all your storage needs! The primary suite offers a spa-like ensuite with a soaker tub and a custom dressing room. What sets this layout apart is the smart separation of space - two additional bedrooms are tucked in their own private wing, offering a dedicated corridor for kids or guests. The lower level with 9-ft ceilings reveals a self-contained in-law suite - this is the perfect set up for multigenerational living or private guest stays. Bonus: there's still space for a home theatre, playroom, or gym in the separate portion of the basement. Outside, the expansive backyard is a blank canvas - ideal for a pool, outdoor kitchen, or quiet evenings under the stars. Laundry on both Main Level and Lower Level. The 3-car garage boasts soaring ceilings for car lifts or extra storage, and the oversized driveway accommodates multiple vehicles or recreational parking - an exceptional and rare feature. Homes of this caliber are rarely available. (id:60626)
RE/MAX Escarpment Realty Inc.
122 Dufferin Avenue
Brantford, Ontario
Welcome to 122 Dufferin Avenue, Brantford Nestled in the coveted Holmedale neighborhood of Brantford, this exceptional century home is ideally located near the Grand River trails, top-rated schools, and picturesque parks. Situated on an expansive 0.254-acre lot significantly larger than the surrounding properties this home offers a rare and valuable sense of space and privacy in an otherwise charmingly compact neighborhood. Combining historic charm with modern updates, this property boasts stunning features such as soaring ceilings, expansive rooms, intricate trim, crown moulding, and oversized windows, all enhanced by careful renovations that seamlessly blend classic beauty with contemporary luxury. With 7 bedrooms, a loft, 5 bathrooms, 2 kitchens, and over 5,600 sq. ft. of living space, this home offers abundant room for family gatherings and quiet retreats. The well-appointed in-law suite, complete with a private entrance, provides the perfect space for extended family or guests. The private backyard is a true oasis, enclosed by a beautiful brick garden wall and featuring meticulously maintained gardens, a heated inground pool (liner 2025), a hot tub (2019) with seating for 8, and multiple lounging areas to enjoy the serenity of your surroundings. Additional highlights: A fully finished third floor for additional living space Detached double garage Original slate roof Ductless air conditioning Pool (20x40 9 ft deep) New boiler (2020) herringbone-patterned 5" hand-scraped hardwood floors throughout, including the front foyer Second-level laundry Gorgeous stained-glass windows Upper terrace for outdoor enjoyment This architectural masterpiece is brimming with warmth, history, and character, offering the perfect blend of timeless style and modern convenience. A truly unique home with an oversized lot perfectly positioned in one of Brantfords most prestigious neighborhoods! (id:60626)
Keller Williams Complete Realty
122 Dufferin Avenue
Brantford, Ontario
Welcome to 122 Dufferin Avenue, Brantford Nestled in the coveted Holmedale neighborhood of Brantford, this exceptional century home is ideally located near the Grand River trails, top-rated schools, and picturesque parks. Situated on an expansive 0.254-acre lot—significantly larger than the surrounding properties—this home offers a rare and valuable sense of space and privacy in an otherwise charmingly compact neighborhood. Combining historic charm with modern updates, this property boasts stunning features such as soaring ceilings, expansive rooms, intricate trim, crown moulding, and oversized windows, all enhanced by careful renovations that seamlessly blend classic beauty with contemporary luxury. With 7 bedrooms, a loft, 5 bathrooms, 2 kitchens, and over 5,600 sq. ft. of living space, this home offers abundant room for family gatherings and quiet retreats. The well-appointed in-law suite, complete with a private entrance, provides the perfect space for extended family or guests. The private backyard is a true oasis, enclosed by a beautiful brick garden wall and featuring meticulously maintained gardens, a heated inground pool (liner 2025), a hot tub (2019) with seating for 8, and multiple lounging areas to enjoy the serenity of your surroundings. Additional highlights: • A fully finished third floor for additional living space • Detached double garage • Original slate roof • Ductless air conditioning • Pool (20x40 — 9 ft deep) • New boiler (2020) • herringbone-patterned 5 hand-scraped hardwood floors throughout, including the front foyer • Second-level laundry • Gorgeous stained-glass windows • Upper terrace for outdoor enjoyment This architectural masterpiece is brimming with warmth, history, and character, offering the perfect blend of timeless style and modern convenience. A truly unique home with an oversized lot—perfectly positioned in one of Brantford’s most prestigious neighborhoods! (id:60626)
Keller Williams Complete Realty


