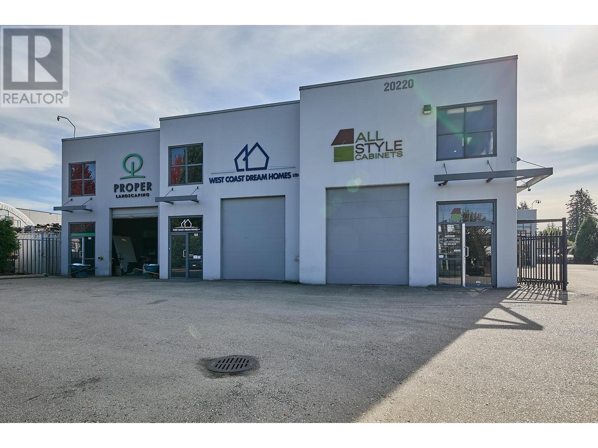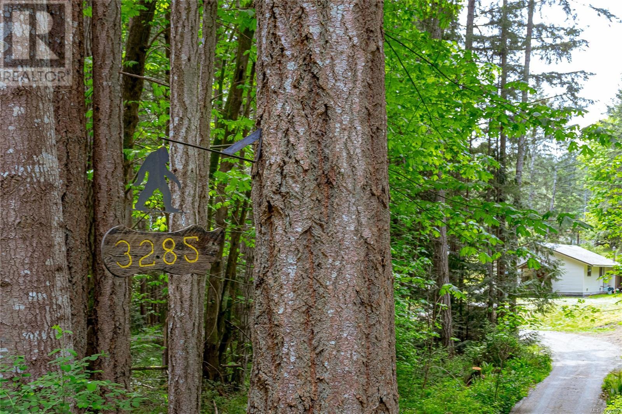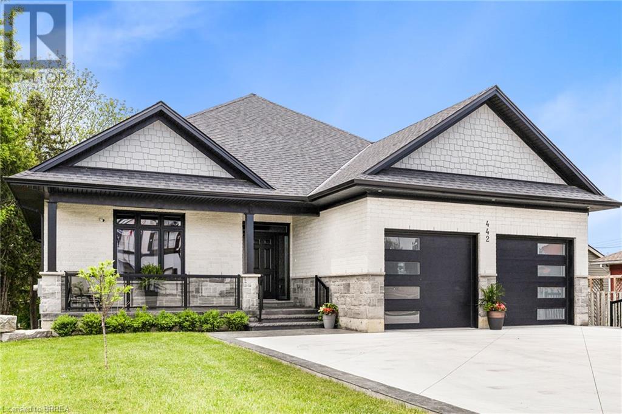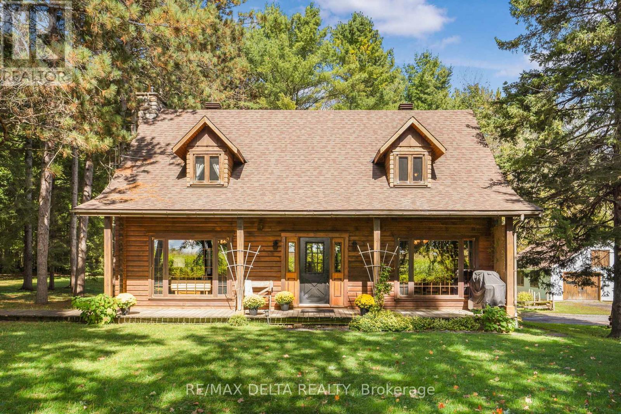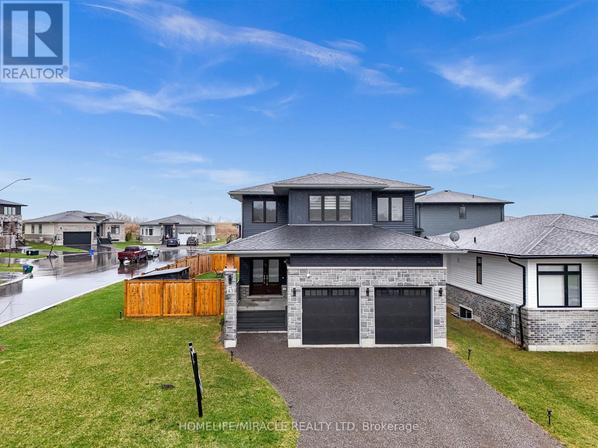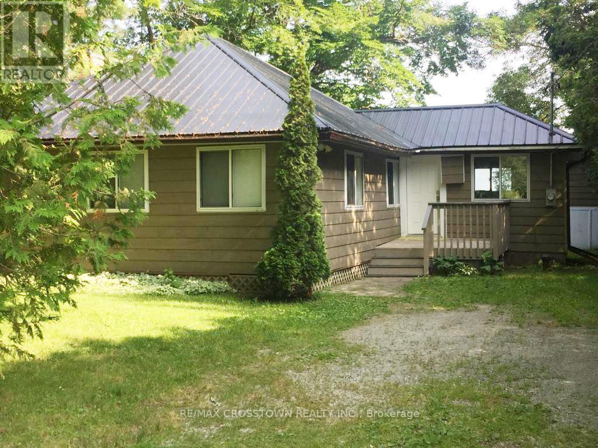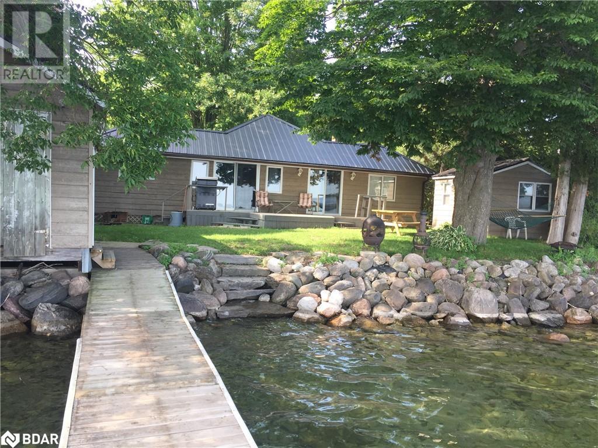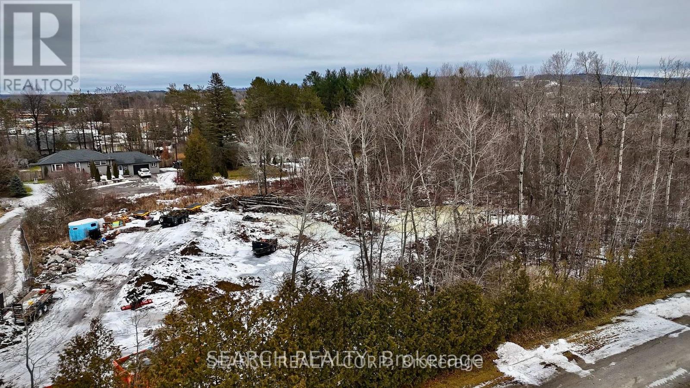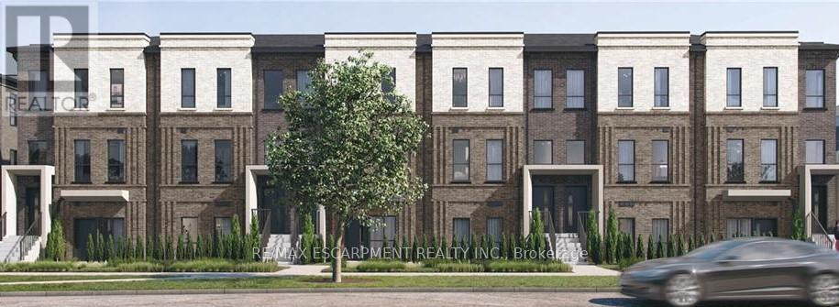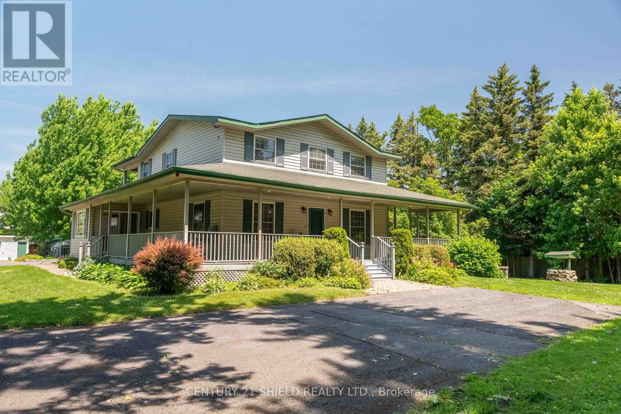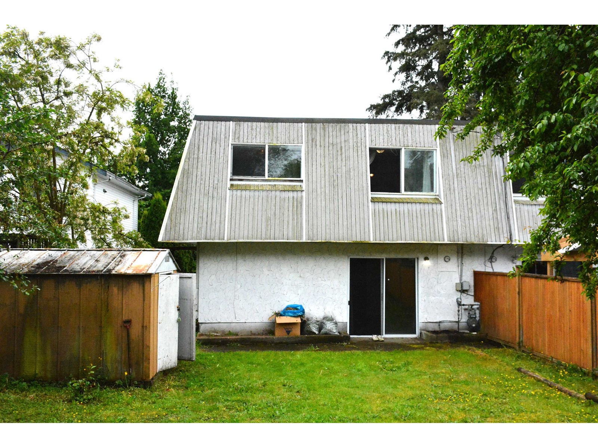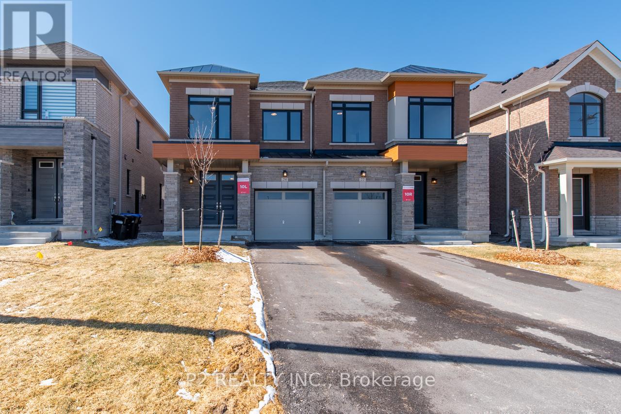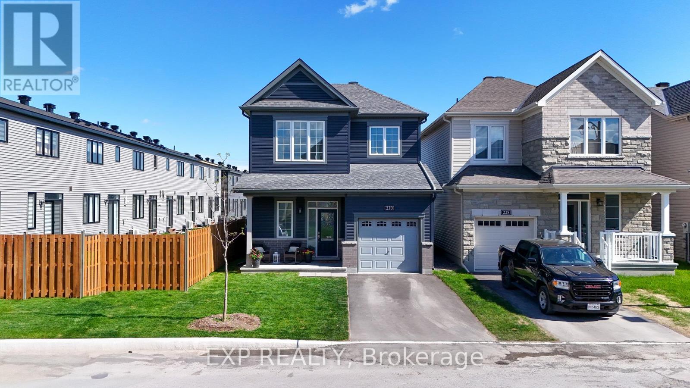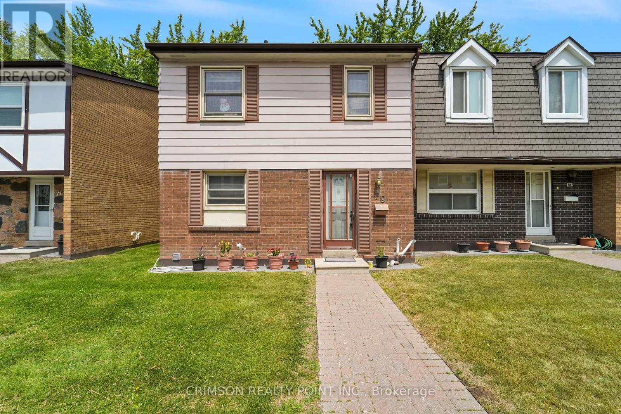106 20220 113b Avenue
Maple Ridge, British Columbia
"Maple Meadows Industrial Park". Great location near Golden Ears Bridge with easy access and street exposure. Great unit with overhead garage door 9'10 x 12', 11'5 x 8'9 office and 2 piece bathroom. Multiple uses under the zoning bylaw. (id:60626)
Royal LePage Elite West
3285 Decourcy Dr
Nanaimo, British Columbia
Well-Built 3-Bedroom Rancher on a 1-Acre in Cedar Located in the desirable Cedar area just off Yellow Point Road, this well-maintained 3-bedroom, 1-bath rancher offers peaceful rural living with space to grow. Set on a gently sloped acre, the home features solid 2x6 construction, vaulted ceilings, and generously sized rooms throughout. The spacious oak kitchen includes a skylight, pantry, and plenty of counter space—ideal for everyday living and entertaining. A long driveway leads to this private setting, where southern exposure brings in natural light. Baseboard electric heat is efficiently supplemented by a cozy wood stove, perfect for chilly evenings. With ample room to build a shop, garden, or simply enjoy the open space, this is a rare opportunity in a quiet, scenic location. Come experience the best of Cedar living! (id:60626)
RE/MAX Generation (Ch)
105 Lavina Crescent
Hamilton, Ontario
Fabulous West Mountain location with lots of near by shopping and amenities, easy highway access, across from large dog friendly green space with baseball diamond and soccer field Olympic Park. Solid brick four level back split nestled in a very quiet peaceful en-clave, much larger then it appears from the outside approx. 1,800 square feet. Features very difficult to find, in this area, 5 bedrooms and 2 full bathrooms, huge ground level family room with wood burning fire place, new patio doors to walk out over looking beautiful inground swimming pool. Perfect for large or growing family, entertaining and family celebrations. Bright and airy main floor entrance with coat closet, new vinyl floors, large open concept living room and dining with hardwood floors and big eat in kitchen. Upper level contains three bedrooms all with hardwood floors and four piece bathroom. Ground level features fourth bedroom with window, across from four piece bathroom and family room with easy access to backyard and pool, perfect for guests. Basement is party finished with large room 21x9 with two windows used as fifth bedroom for years, laundry room with washer and dryer included, cold storage and good size storage area used as work shop/hobby shop. Solid well maintained home with the same owners since 1982. Features attached garage with inside entry new concrete pad 2024, double front driveway resurfaced 2023,resingled roof 2021,replaced furnace and central air conditioner 2024. Ground level walk in pool with concrete and interlocking stone patio and elevated patio over looking pool new pool liner 2024. New vinyl and broadloom floor 2025,new patio door 2025,freshly painted 2025. Shows fresh and clean, vacant easy to view and available to move in immdiately! (id:60626)
RE/MAX Escarpment Realty Inc.
442 James Street
Delhi, Ontario
Welcome to 442 James Street, located in the picturesque town of Delhi. This exceptional bungalow effortlessly combines contemporary design with refined modern finishes, making it perfect for multi-generational living or a complete in-law suite setup. From the moment you arrive, the superior craftsmanship is clear—starting with the inviting double sidelight entry door and continuing into the spacious foyer that opens into a bright, open-concept living space. The expansive main area features a chef-inspired kitchen complete with soft-close cabinetry, under-mount lighting for ambiance, a generous pantry, eye-catching quartz countertops, a large island, and cutting-edge Smart appliances. Just off the kitchen, the dinging and living areas flow seamlessly and includes sliding doors that open onto a raised deck, offering peaceful views of the private backyard. The main floor also offers three generously sized bedrooms, including a luxurious primary suite featuring a walk-in closet and an elegant ensuite bathroom with a beautifully tiled glass-door standalone shower. A second 4-piece bathroom is conveniently located for guests and family members, along with a practical laundry room that provides direct access to the garage. Head downstairs to the fully finished lower level, where the same attention to quality and detail continues. This level includes two more bedrooms, a stylish 4-piece bathroom, a full kitchen, and a spacious dining area and family room that opens to a cozy covered porch overlooking the backyard. Step outside and enjoy your peaceful outdoor retreat, surrounded by mature trees that add natural beauty and privacy. This thoughtfully designed home offers the perfect combination of modern comfort, functional living, and timeless elegance. At 442 James Street, you’ll find a true haven—ideal for both entertaining and everyday relaxation in your dream home. (id:60626)
Pay It Forward Realty
6 Mccormick Way
Brantford, Ontario
Welcome to 6 McCormick Way, nestled in the highly desirable Myrtleville neighborhood of Brantford. This well-maintained bungalow offers an exceptional living experience, with the added convenience of being located near a public golf course. As you step through the front door, you're greeted by a bright and spacious foyer that effortlessly flows into an upper level open-concept living room and dining area, both bathed in natural light thanks to large picturesque windows. The main level boasts hardwood floors throughout the living spaces and bedrooms, creating a warm and inviting atmosphere. The kitchen is thoughtfully designed featuring oak cabinetry, under-cabinet lighting, and a classic ceramic backsplash. Elegant white decorative pillars add a touch of sophistication to the space, making it both functional and visually appealing. On the main floor, you'll find three generously sized bedrooms, including the primary suite. This serene retreat boasts its own private walkout to a beautiful deck—an ideal spot to enjoy your morning coffee or unwind as the sun sets. A well-appointed 4-piece bathroom completes the main level, offering both convenience and comfort. The fully finished lower level offers a large family room perfect for relaxed gatherings. An additional room, currently being used as a home gym, is versatile and could easily serve as a playroom, home office, or whatever suits your family's needs. Another 4-piece bathroom on this level adds to the home’s functionality. Outside, the fully fenced yard offers both privacy and security, and the spacious deck and patio are perfect for outdoor meals and entertaining. The tastefully landscaped yard is complemented by an underground sprinkler system, ensuring the greenery remains lush and vibrant throughout the year. Don't miss the opportunity to own this impeccably maintained property. Schedule your showing today and begin your journey to luxurious living in North Brantford! (id:60626)
Pay It Forward Realty
6758 Newton Road
Champlain, Ontario
This is the refuge we all seek: Total peace and seclusion. A farmer's field on one side and trees on three sides, means you have no neighbours. Enjoy unparalleled serenity and seclusion on 1.3 acres with a one-of-a-kind log home at the heart of it all! Cozy up to the fireplace in the over-sized LR with large bay windows. You will be inspired to cook in the kitchen with beautiful pine cabinetry, as well as space to relax, or use as breakfast nook. Impeccable hardwood floors and pine floors complement the golden warmth of this gorgeous home. Amazing interior finishing, heritage local brick accent wall in DR. Three bedrooms upstairs. Second-floor bath is your luxury retreat from the world. Main floor bath with shower, laundry room in basement both remodelled in 2024. Terrific walk-in cloak room at side door. Basement has tons of built-in storage and separate entrance. Propane fireplaces: LR and basement. 1781 sq ft of living space with approx 900 square feet in finished basement. A detached garage/workshop with loft storage. Take a little walk on the boardwalk to your private screened-in 16 x 16 getaway. All appliances, Generac incl. You won't want to leave! 24 hours irrevocable on all offers. **EXTRAS** Generac generator. Water treatment system. (id:60626)
RE/MAX Delta Realty
43 Prairie Run Road
Cramahe, Ontario
Welcome To 43 Prairie Run ,Beautiful Corner unit In Colborne! This 4 Year-Old Fidelity Homes- Built Property Is A Stunning Find Boasting Over 2000 Sq Ft , Offering 3 Bedrooms And 3 Bathrooms, Front Elevation With Modern Stone Design With Upgraded Garage Doors And Wider Porch/Stairs. The Open-Concept Design Seamlessly Blends Style And Functionality. The Modern Kitchen Is A Chef's Dream, Featuring A Sleek Tile Backsplash, Recessed Lighting, A Spacious Island Breakfast Bar With Elegant Pendant Lighting, Quality S/S Appliances, And Ample Workspace. The Inviting Living Room, Complete With A Cozy Fireplace, Open Concept With Dining Which Leads Into W/O Patio With Newly Built Deck. The Primary Bedroom Is A Serene Retreat, Boasting A Luxurious Ensuite With A Double Vanity, A Large Glass-Enclosed Shower, And A Separate Soaking Tub. Two Additional Bedrooms With Jack And Jill. Conveniently Located Close To Town Amenities And With Quick Access To Highway 401. Recently Fully Fenced With Entrance To Back Yard On Both Side, Newly Built Deck In The Back Yard, 9x7 Shed , Natural Gas Line For BBQ, 5 Commercial Grade Security Camera Features Night Vision, Geofencing , Built In Alarm , Ethernet And Access Point Installed Upstairs For Hardwired Internet Connection Ideal For Remote Workers. (id:60626)
Homelife/miracle Realty Ltd
83 Oak Avenue
Paris, Ontario
This lovingly maintained all-brick bungalow has been a cherished family home since 2004, offering almost 2,000 square feet of finished living space across two well-designed levels. Nestled on a generous 65 x 250 foot lot the property provides an exceptional backyard, and a spacious front porch and rear patio perfect for outdoor entertaining or quiet evenings under the stars. Inside, the main floor features a warm and inviting layout that includes three comfortable bedrooms, a bright and functional kitchen, a full four-piece bathroom, and welcoming living and dining spaces. The home is filled with natural light and offers a welcoming atmosphere for both daily living and hosting guests. The fully finished basement extends the living area with a large recreation room, a fourth bedroom, a second full bathroom, and an expansive storage space. With a separate rear entrance and R2 zoning, the lower level offers excellent potential for an in-law suite or secondary unit—ideal for multi-generational living or income possibilities (buyers to complete their own due diligence). An attached garage with a convenient man door to the backyard adds to the home's practicality, and the extra-long driveway offers plenty of parking. Located in the highly sought-after Fairgrounds area of Paris, this home is close to parks, trails, schools, and community events—offering a blend of small-town charm and lifestyle convenience. Whether you're looking for a forever family home, a property with in-law suite potential, or an opportunity to invest in one of Ontario’s most picturesque towns, this bungalow delivers comfort, space, and versatility in equal measure. (id:60626)
Streetcity Realty Inc.
3763 Sunbank Crescent
Severn, Ontario
Welcome to Paradise by the Lake at Menoke Where Panoramic Lake Views Meet Effortless Living Step into serenity in the heart of the exclusive Bosseini Living Community. This exceptional four-season residence is more than a home it's a lifestyle. Whether you're searching for a family retreat, a vacation getaway, or a smart investment, this property delivers on every level. Perfectly situated on a premium corner lot, the home offers unobstructed panoramic views of the lake, creating a picturesque backdrop from dawn to dusk. Enjoy the peace and privacy of country living, with the sparkling water as your daily view. Inside, the highlight is a lookout basement featuring impressive 9-foot ceilings, offering limitless potential design your dream entertainment zone, home office, or guest suite. While you're wrapped in natures beauty, you're never far from where you need to be. Enjoy easy access to Highway 400 and Highway 11, placing you within 30 minutes of Orillia, Barrie, Muskoka, and Casino Rama, and just under 90 minutes from Toronto. Menoke is your ultimate gateway to lakeside luxury, modern convenience, and natural beauty. Imagine mornings by the water, evenings entertaining with a view, and weekends exploring Ontario's best destinations all from your own private paradise. Don't miss this rare opportunity!! P.S- Room Measurements will be available within the next 24 hours. (id:60626)
Listo Inc.
4705 Anderson Avenue
Ramara, Ontario
Breathtaking Views Await! Welcome to this charming 4-season waterfront cottage on the shores of Lake Simcoe. This cozy retreat offers 2 bedrooms, a full bath, and a warm, inviting family room with a fireplace perfect for relaxing year-round. Two stunning sliding doors open onto a spacious deck, where you can soak in the panoramic lake views. The property also features a large private boathouse and garden shed,offering plenty of storage and endless possibilities for lakeside living. Don't miss this rare opportunity to own your piece of waterfront paradise! (id:60626)
RE/MAX Crosstown Realty Inc.
4705 Anderson Avenue
Ramara, Ontario
Breathtaking Views Await! Welcome to this charming 4-season waterfront cottage on the shores of Lake Simcoe. This cozy retreat offers 2bedrooms, a full bath, and a warm, inviting family room with a fireplace—perfect for relaxing year-round. Two stunning sliding doors open onto a spacious deck, where you can soak in the panoramic lake views. The property also features a large private boathouse and garden shed, offering plenty of storage and endless possibilities for lakeside living. Don’t miss this rare opportunity to own your piece of waterfront paradise! (id:60626)
RE/MAX Crosstown Realty Inc. Brokerage
20036 Highway 11
King, Ontario
Build Your Dream Home with a large outdoor Pool, landscaping to your Heart's content and Enjoy Living in this Natural Forest environment of 5+ Acres. There are three fabulous homes located in front of and to the side of the Property. Private Drive to Your Door and so Many Other Benefits of Private Country Estate Life. (id:60626)
Search Realty
20036 Highway 11
King, Ontario
Build Your Dream Home with a large outdoor Pool, landscaping to your Heart's content and Enjoy Living in this Natural Forest environment of 5+ Acres. There are three fabulous homes located in front of and to the side of the Property. Private Drive to Your Door and so Many Other Benefits of Private Country Estate Life. (id:60626)
Search Realty
564 Adams Road
Mattawa, Ontario
Welcome to Paradise. This meticulously maintained and well-loved horse farm has it all! Enjoy over 60 acres of land with approx. 30 acres cleared for hay and fenced paddocks & pastures, home to her well-behaved, loved, and pampered 4 horses. They access the barn for hay and a horse run-in directly from the paddock. This stunning 2+ bedroom custom-built (2019) home with completely maintenance-free exterior includes an attached drive-thru side carport and a front carport at the main entrance. We also offer a separate split entrance to the basement. Fully open-concept kitchen and living room with vaulted pine-finished ceilings over 10' high and patio doors to a wraparound covered deck 10' x 34' that connects to the 32' x 6' porch—both offering jaw-dropping sunsets and peaceful views of the sprawling land. The added bonus is that it backs onto hundreds of acres of Algonquin Park, where you'll find riding and OFSC snowmobile trails. Stop and take in the wildlife as deer roam freely and sweet sounds of birds and animals echo. Full finished basement with only the laundry and furnace room ceiling left open. A nice-sized rec room and two additional rooms with oversized windows could be finished as one or two bedrooms or a home office. The laundry/utility room has a brand new washer and dryer (included) and ample storage. Forced air propane heating and an electric fireplace in the rec room roughed-in for a wood stove. Enjoy scratch-resistant luxury flooring on the main level. Easily access ATV and snowmobile trails that cross Ontario—no trailering required! A 28x32' Quonset garage stores all your toys and machinery and includes a fuel pump/tank. Plenty of water from the dug well (4–5 tiles deep) with sediment filtration system. 200 AMP service. New heat pump for cooling and heating the home was put in this year and back up propane for heat also. (id:60626)
Peak Realty Ltd.
205 Burke Street
Hamilton, Ontario
Brand new stacked townhome by award-winning developer New Horizon Development Group! This 3-bedroom, 2.5-bath home offers 1,362 sq ft of modern living, including a 4-piece ensuite in the principal bedroom, a spacious 160 sq ft private terrace, single-car garage, and an open-concept layout. Enjoy high-end finishes throughout, including quartz countertops, vinyl plank flooring, 12x24 tiles, and pot lights in the kitchen and living room. Just minutes from vibrant downtown Waterdown, you'll have access to boutique shopping, diverse dining, and scenic hiking trails. With easy access to major highways and transit including Aldershot GO Station you're never far from Burlington, Hamilton, or Toronto. (id:60626)
RE/MAX Escarpment Realty Inc.
205 Burke Street
Waterdown, Ontario
Brand new stacked townhome. This 3-bedroom, 2.5-bath home offers 1,362 sq ft of modern living, including a 4-piece ensuite in the principal bedroom, a spacious 160 sq ft private terrace, single-car garage, and an open-concept layout. Enjoy high-end finishes throughout, including quartz countertops, vinyl plank flooring, 12x24 tiles, and pot lights in the kitchen and living room. Just minutes from vibrant downtown Waterdown, you’ll have access to boutique shopping, diverse dining, and scenic hiking trails. With easy access to major highways and transit—including Aldershot GO Station—you’re never far from Burlington, Hamilton, or Toronto. (id:60626)
RE/MAX Escarpment Realty Inc.
315 Eleventh Street E
Cornwall, Ontario
A City property like no other! Located on a rare 1.2-acre lot in the heart of Cornwall, 315 Eleventh Street East offers a unique opportunity for those seeking space and potential in a central location. This large home features generous living areas, multiple bedrooms and bathrooms, and plenty of room for a growing family or multi-generational living. The expansive lot provides endless possibilities, whether you want to expand the home, add a garage or workshop, or simply enjoy the privacy and green space. With mature trees, a deep setback from the road, and close proximity to schools, shopping, and amenities, this property is a standout in the city. Whether you're looking to update and personalize the existing home or explore development options, this is a solid investment with room to grow. 24 Hour Irrevocable on all offers (id:60626)
Century 21 Shield Realty Ltd.
73 - 1121 Cooke Boulevard
Burlington, Ontario
Welcome To 1121 Cooke Cres, A Modern 3 Storey Rearlane Townhome W/ Backyard! Nestled In Highly Sought After Town Of Lasalle. 1,645Sq.Ft Of Bright & Clean Living Space W/ Open Concept Layout. Prime Br W/ Walk-In Closet And Each Br W/ Ensuite. Everything Walking Distance Including Aldershot Go Station, Shopping, Hospital, Schools And Parks. Additionally, Its Situated Just 10 Minutes Away From Botanic Garden, Lasalle Park, Golf And Country Club. (id:60626)
First Class Realty Inc.
201 20391 96 Avenue
Langley, British Columbia
Welcome to Chelsea Green-an exceptionally well-run 55+ community in Walnut Grove with a proactive strata and fantastic amenities. Enjoy the clubhouse with exercise room, workshop, banquet space with kitchen, and one of the nicest pool areas around. Roof is approx. 12 years old, RV parking available. Wide roadways and every home has a full driveway. Two small pets allowed (under 15"). This upper end-unit (Aspenwood plan) is ideally located away from 96th and features over 1,750sq.ft. of living space, 2 spacious bedrooms, 2 full baths, a double garage plus full driveway-room for 4 vehicles! East-facing sundeck off the kitchen for morning coffee and BBQ access, plus a big covered west deck for evening relaxation. Original owner, lovingly maintained with brand new fireplace, lots of storage, in-floor heating, and new instant hot water system. Quiet, comfortable, and waiting for your personal touch. A perfect home for downsizing without compromise! (id:60626)
Greyfriars Realty Ltd.
32926 5th Avenue
Mission, British Columbia
Located in a central area of Mission, walking distance to bus stops, West Express train station and all amenities, this beautifully updated 2-storey duplex sits on a generous 5,000 sq. ft. lot in a quiet, peaceful community. More than 2,100 sq. ft. living area offers comfort, private and bright space. 2 kitchens & 2 separate entrances is ideal for multi-generational living or rental income. Expansive balcony, ample parking space and large lot provide beautiful space for viewing, resting, gardening, entertaining, or future landscaping ideas. This versatile property is perfect for families, investors, or anyone seeking a blend of wonderful living and urban convenience. Don't miss these rare opportunities, come to book your private showing today! (id:60626)
Nu Stream Realty Inc.
24 Wild Ginger Lane
Springwater, Ontario
Welcome to Midhurst Valley by Countrywide Homes. Live in the First Phase of a Master Planned Community Neighbouring Barrie. This Beautiful 25' Semi-Detached "BLOSSOM" Model is Nestled Within a Serene Landscape and Allows You to Experience a Lifestyle Enriched by All Four seasons. This Home Provides You with Over 2.000 Sq. Ft. of Open Concept Living Space. Smooth Ceilings T/O, Hardwood Flooring T/O, Walk Out Basement. Enjoy the Luxury of a Countrywide Built Home Where Over $150,000 in additional value and comes standard in your new home. (id:60626)
P2 Realty Inc.
230 Elsie Macgill Walk
Ottawa, Ontario
OPEN HOUSE - Sunday, June 29th, 2025 - 2pm - 4pm. Welcome to this gorgeous 2024-built Minto Bellevue model, offering the perfect blend of style, space, and convenience in one of Kanata's most sought-after communities. Situated on a premium lot this 3-bedroom home features a finished basement, 9-foot ceilings on the upper level, and hardwood floors throughout the main floor. The open-concept kitchen shines with quartz countertops, upgraded cabinetry, and a seamless flow into the bright living and dining areas, ideal for entertaining or everyday living. Upstairs, you will find cozy carpeted bedrooms and spa-inspired bathrooms with custom tiles, designer vanities, and an ensuite bathroom featuring a glass-door shower for a touch of luxury. An attached 1-car garage provides secure parking and additional storage. Located just minutes from all the amenities of Kanata Centrum - including shopping, schools, recreation, and entertainment and just a stones throw from the Kanata Tech Park, this home offers unbeatable convenience in a vibrant, growing neighbourhood. No rear neighbours! (id:60626)
Exp Realty
78 Season Crescent
Wasaga Beach, Ontario
BRAND NEW, NEVER BEEN LIVED IN *May be eligible for GST Rebate*Sunnidale by RedBerry Homes, one of the newest master planned communities in Wasaga Beach. Conveniently located minutes to the World's Longest Fresh Water Beach. Amenities include Schools, Parks, Trails, Future Shopping and a Stunning Clock Tower thats a beacon for the community. Well Appointed Freehold Single Detached Home Approximately 2,065 Sq. Ft. (as per Builders Plan). Features luxurious upgrades including: 200 Amp Electrical Service, Rough-in Conduit for Electric Car Charging Station, Stained Staircase Treads, Stringer & Railing with Steel Pickets, Laminate in lieu of Tile in the Kitchen & Breakfast area, Upgraded Laminate on the Second Floor (Non-Tiled Areas), Upgraded Kitchen Cabinets with Deep Upper Cabinet Above Fridge, Pots & Pans Drawer, Upgraded Bathroom Cabinets, Upgraded Kitchen Backsplash, Upgraded Silestone Countertop in Kitchen with Undermount Sink, Contrast Colour Kitchen Island with Silestone Countertop & Waterfall sides, Upgraded Plumbing Faucets in Kitchen and Powder Room, and Convenient Second Floor Laundry. Entry Door from Garage to House. Full Tarion Warranty Included. (39768744) *This property may be eligible for the Federal GST Rebate. To learn more about qualification requirements, please visit the official Government of Canada GST Rebate webpage. (id:60626)
Intercity Realty Inc.
79 - 25 Brimwood Boulevard
Toronto, Ontario
Welcome to this charming townhome, ideally situated in the highly sought-after North Agincourt neighborhood. The bright living room provides a serene retreat with a direct walk-out to the backyard, which seamlessly backs onto a lush green space perfect for outdoor enjoyment and relaxation. The finished basement offers versatile living options, with the potential for a fourth bedroom or a dedicated home office. Adding to its convenience, the basement features a direct walk-out to two dedicated parking spaces. Enjoy the unbeatable location, just a short distance from reputable schools, beautiful parks, diverse shopping options, and a hospital, ensuring all your daily needs are within easy reach. Book your showing today! (id:60626)
Crimson Realty Point Inc.

