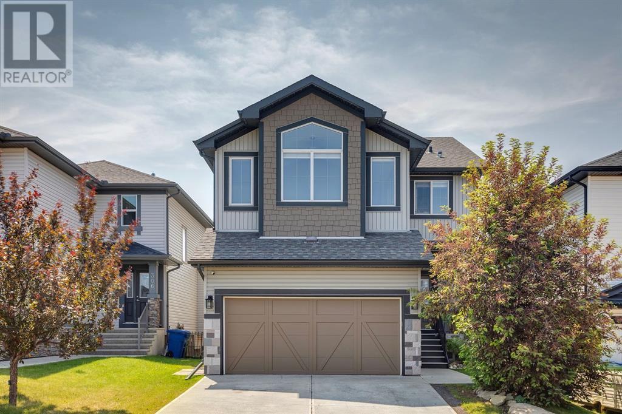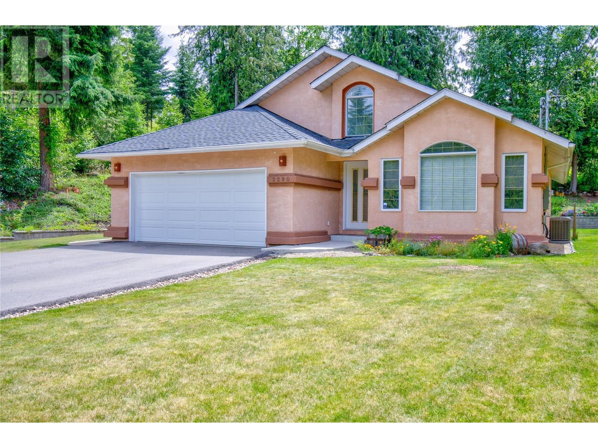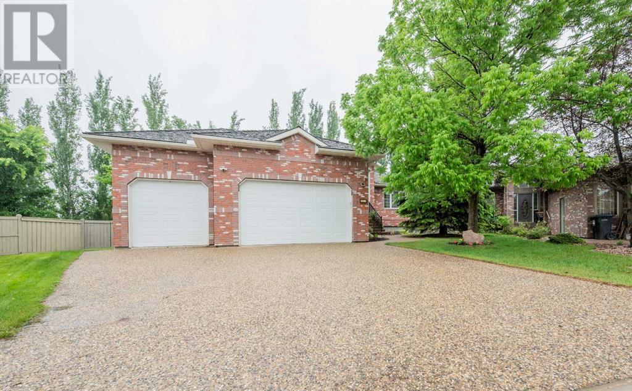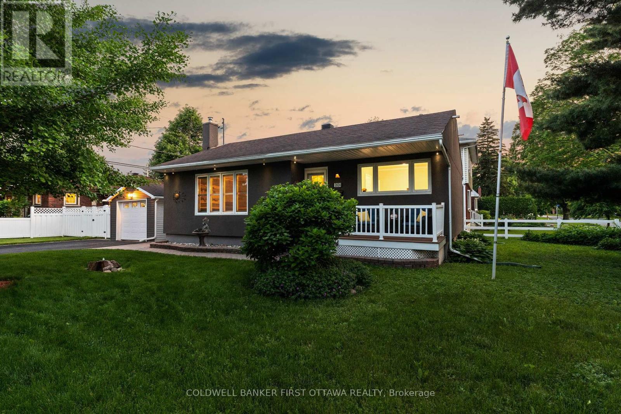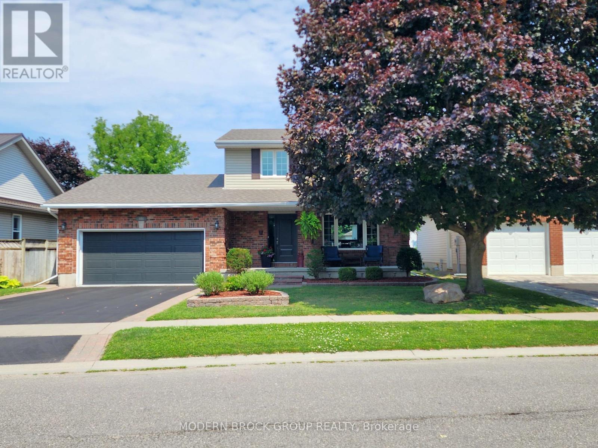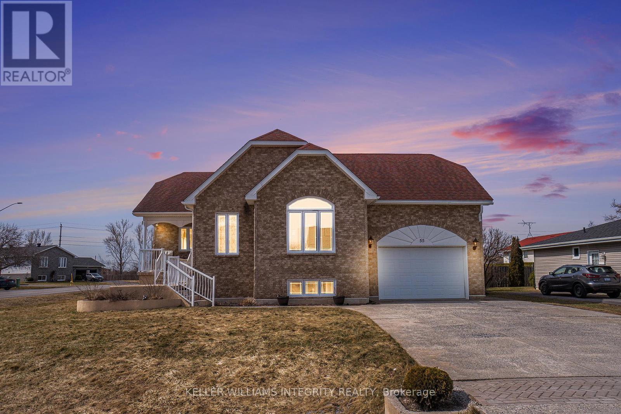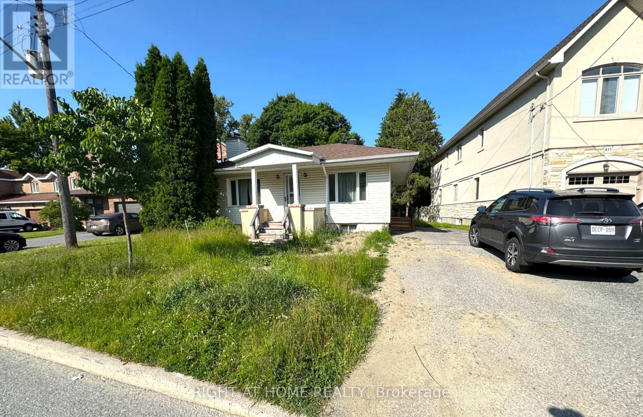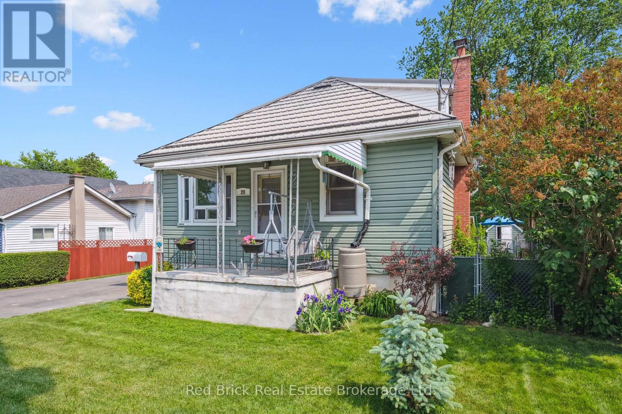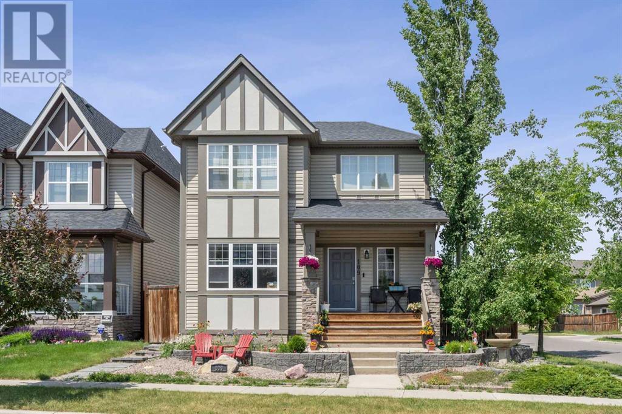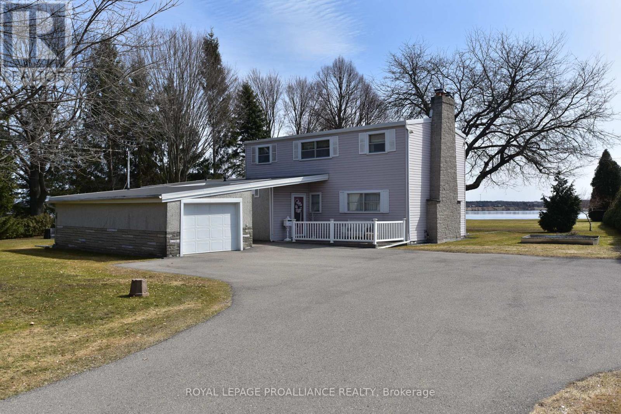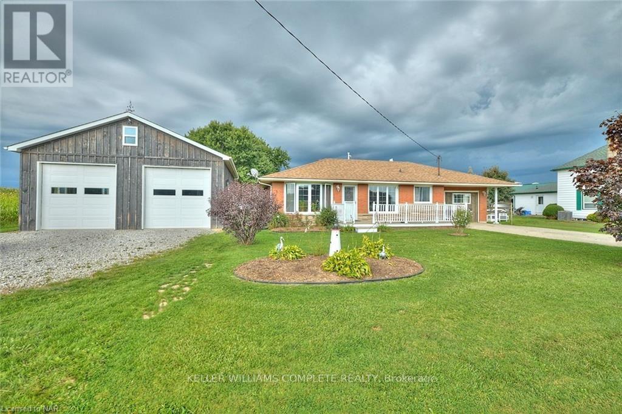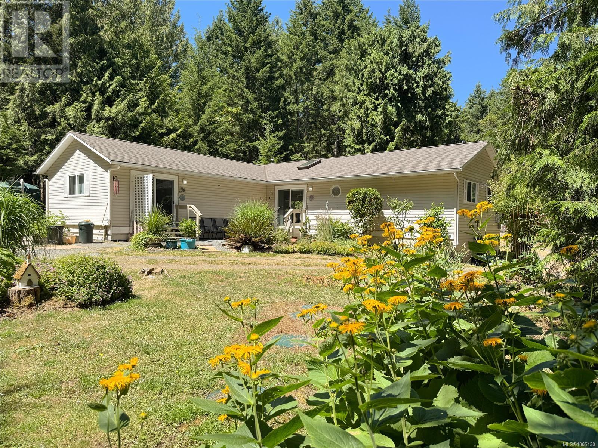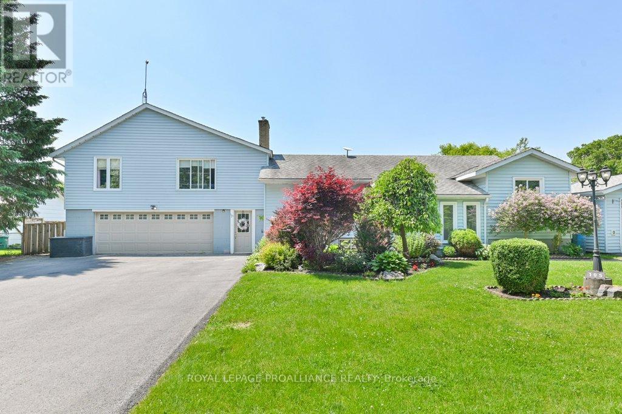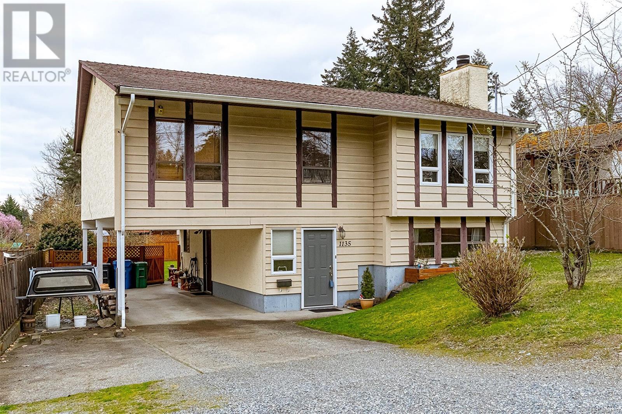147 Masters Road Se
Calgary, Alberta
Welcome to this incredibly rare and thoughtfully designed home in the award-winning lake community of Mahogany—only the second time this floor plan has been available in this community! Built by Excel Homes, this unique layout offers over 2,000 sq ft above grade and is perfect for multi-generational living, a live-in nanny, or growing families needing extra space and flexibility. Set on a quiet street directly across from the future school field, this home greets you with fantastic curb appeal, including a charming full-width front porch—ideal for morning coffees or evening chats. Inside, you're welcomed by a spacious living room anchored by a modern electric fireplace, enhanced with five pot lights and a large front-facing window overlooking green space. At the heart of the home is the stylish central kitchen, complete with a large island, ceiling-height white oak cabinetry, quartz countertops, gas cooktop, built-in oven & microwave, and a stunning grey hammered tile backsplash that adds the perfect designer touch. The rear dining area easily accommodates a large table and features a big, bright window. A convenient mudroom with coat closet and 2-piece powder room lead out to the sun-drenched south-facing backyard. Enjoy low-maintenance landscaping with a large composite deck, stonework, and a double detached garage. The second level offers three bedrooms, including a front-facing primary suite with a charming brick wallpaper feature wall, a spacious walk-in closet, and a 3-piece ensuite with a stand-alone shower. Two additional bedrooms and a beautifully finished 4-piece main bath complete the level. The standout feature of this home is the third-floor loft, which includes a fourth bedroom, a cozy bonus room, a full 4-piece bathroom, and a flexible den space—perfect for a home office or study zone. Downstairs, the fully finished basement expands your living space with a large rec room, a fifth bedroom with egress window, another full bathroom, and a large storage closet beneath the stairs. The home is also equipped with central A/C for year-round comfort. This is a rare opportunity to own a lofted floor plan in one of Calgary’s most sought-after lake communities. Move in before the new school year begins and enjoy everything Mahogany has to offer! Mahogany isn’t just a neighbourhood—it’s a lifestyle. Enjoy access to Calgary’s largest lake, with over 64 acres of water, multiple beach entry points, walking trails, green spaces, and family-friendly amenities right outside your door. With gorgeous designer finishes and a floor plan that's as unique as it is rare, this home checks every box. It shows 10/10 and is ready to welcome its next owners—come experience it for yourself! (id:60626)
Real Broker
1181 Sunset Drive Unit# 1902
Kelowna, British Columbia
Luxury Downtown Living at One Water Street! Welcome to Unit 1902 at 1181 Sunset Drive, a stunning 2-bedroom, 2-bathroom condo in one of **Kelowna’s most prestigious buildings, One Water Street. Located in the heart of downtown, this upscale residence offers breathtaking city and lake views, modern high-end finishes, and an open-concept layout designed for comfort and style. Enjoy resort-style amenities, including two outdoor pools, a hot tub, a state-of-the-art fitness center, a yoga studio, a pickleball court, and an exclusive resident lounge. Step outside and find yourself just **minutes from Kelowna’s best restaurants, shopping, the casino, Prospera Place Arena, and the scenic waterfront**. Whether you're looking for a full-time residence or an investment in Kelowna’s thriving real estate market, this is an opportunity you don’t want to miss. Book your private showing today! (id:60626)
Judy Lindsay Okanagan
310 Kingsbury View Se
Airdrie, Alberta
Proud Owners present this IMMACULATE FORMER SHOW HOME, stylishly upgraded with a FULLY FINISHED WALKOUT BASEMENT! An executive home in the family-oriented community of Kings Heights, BACKING SOUTH and on a low-traffic, quiet street! The open and bright interior boasts gleaming hardwood floors, an abundance of natural light & a traditional yet comfortable design. The living room promotes relaxation with clear sightlines that encourage seamless conversations with family and guests. Beautiful fireplace is a focal point and immediately sets the tone for this highly UPGRADED HOME. Any chef will feel inspired in the stunning RICH kitchen featuring granite countertops, all stainless appliances (gas stove), a walk-through butler’s pantry (2nd sink) for extra storage, and a massive breakfast bar island for everyone to gather around. Encased in windows the dining room is bright and sunny with peaceful backyard views. Access to your private balcony deck with steps leading to your very own oasis boasting a concrete patio & HOT TUB! 9’ ceilings, custom open-riser staircase, central A/C, upgraded lighting fixtures & window treatments. Feel spoiled daily in the calming primary retreat with a VAULTED CEILING, built-in storage bench, a walk-in closet and a SPA-LIKE 5 pc en suite with SKYLIGHT. Two additional bedrooms on this level are both spacious and share the 4-piece family bathroom. Central BONUS ROOM (again vaulted) & UPPER LEVEL LAUNDRY ROOM with sink! The basement is host to a large rec space, full HOME THEATRE set up with tiered seating, projector (included) and bar ledge perfect for the games or movie night. A 4th spacious bedroom, another full bathroom, gym area & great storage complete the walkout level nicely. Soak up the sun, host BBQ's (gas line), or simply unwind on the large deck taking in the landscaped and fenced backyard (with storage shed)! DOUBLE ATTACHED HEATED GARAGE with room for both vehicles & work space! LED soffit lighting on the exterior …..the upgrades keep going! Kings Heights is located in Southeast Airdrie, making the drive into Calgary easier than ever. The neighborhood also hosts all ages of schools, parks, pathways and is mere minutes to every amenity. Big amenities with a small-town commute come together in this exceptional home full of upgrades! Book your private viewing today before this one gets sold! (id:60626)
Legacy Real Estate Services
2290 Ta Lana Trail
Sorrento, British Columbia
Beautifully Maintained Rancher in Blind Bay! This immaculate 3-bedroom, 2-bathroom home sits on a generous, private lot and offers the perfect blend of comfort and style. The open-concept layout is bright and inviting, with large windows flooding the space with natural light. The modern kitchen features crisp white cabinetry, stainless steel appliances, and seamlessly connects to the spacious dining and living areas overlooking the private back yard. The primary suite offers plenty of space with an ensuite bathroom complete with a relaxing soaker tub, separate shower and walk-in closet. Hardwood and tile flooring run throughout the home, complemented by neutral tones that create a clean, contemporary feel. Step outside to enjoy a thoughtfully designed outdoor space that includes a gazebo-covered fire pit area, raised garden beds, a covered patio wired for a hot tub, and a handy 10’ x 16’ garden shed and convenient RV sani-dump. With a double garage, a large flat driveway, and extra space to park your RV or boat, there’s plenty of room for all your vehicles and toys. This home has seen numerous recent upgrades, including a new roof and garage door (2025), high-efficiency furnace and central A/C (2022), hot water tank (2021), newer appliances, fresh paint throughout, and updated electrical and plumbing with all poly-B replaced (2025). Truly move-in ready—there’s nothing left to do but enjoy! (id:60626)
RE/MAX Shuswap Realty
2008 206 St Nw
Edmonton, Alberta
Welcome to this BRIGHT AND SPRAWLING home in Stillwater, boasting HIGH CEILINGS and ABUNDANT WINDOWS, filling the home with plenty of NATURAL LIGHT. Enjoy the electronically controlled blinds, installed in the main living areas. This home features 6 BEDROOMS!! There are 4 upstairs, 1 on the main level, and 1 in the basement. Storage is plentiful with NUMEROUS CLOSETS throughout. The main floor includes a living room, dining area, kitchen, 3-piece bath, bedroom and mudroom. The second floor features a LUXURIOUS PRIMARY BEDROOM with a 5-piece ensuite bathroom and not one but 2 WALK-IN CLOSETS!! The family room, laundry room, 4-pce main bath and 3 MORE BEDROOMS round out the space. The basement offers an ADDITIONAL BEDROOM, a utility room, and a full bathroom, and it will be completed by the end of July. Enjoy the CENTRAL AIR CONDITIONING for those hot summer days. THE FINISHED BACKYARD, nearby playground, GATED HOA spray park, basketball/hockey rink, and community center make this ideal for young families! (id:60626)
Professional Realty Group
4612 93b Street
Wedgewood, Alberta
Discover this exceptional 1,520 sq. ft. bungalow with a triple car garage , nestled in a peaceful cul-de-sac in the highly desirable community of Wedgewood. The striking full brick front exterior offers impressive curb appeal from the moment you arrive.Inside, the main floor welcomes you with a warm and spacious layout featuring 3 generous bedrooms and 2 beautifully renovated full bathrooms. The primary suite includes a walk-in closet and a private ensuite for your comfort. The bright living room centers around a cozy fireplace, while the redesigned kitchen—rebuilt just 5 years ago—boasts quartz countertops and a functional design , ideal for both everyday living and entertaining. Main floor laundry, central air conditioning, tile, and hardwood flooring complete this thoughtfully designed level.The fully finished walk-out basement features soaring 10 ft. ceilings, a stunning 3-sided fireplace, 2 more large bedrooms, another recently renovated full bathroom, and a wide-open rec space with a bar that is perfect for entertaining, hobbies, or relaxing with family. Walk out to the lower-level deck and unwind in the hot tub, or enjoy the upper deck that overlooks the yard.The triple attached garage is insulated and finished, paired with an exposed aggregate driveway. The pie-shaped lot is fully fenced and landscaped, with mature poplar trees providing incredible privacy throughout the summer.A rare opportunity to own a move-in-ready home that combines elegance, comfort, and location. Don’t miss your chance to live in one of Grande Prairie’s most sought-after neighborhoods! (id:60626)
RE/MAX Grande Prairie
403 Gleneagles Drive
Kamloops, British Columbia
Great value in this centrally located Sahali home! Perfect suite with a great working professional who has already made it home! Enjoy the benefits of being only 9 homes away from a path directly to Summit Elementary School, having a unique vaulted ceiling hosting your living room, dining room, and kitchen which opens onto the covered south facing patio. Wanting a garden or oversized garage? 403 Gleneagles has you covered! Primary bedroom has a 3-peice ensuite, and you still have 2 more 4-peice bathrooms! In this market, buyers should only consider a home with multiple competitive advantageous, and here it is! (id:60626)
RE/MAX Real Estate (Kamloops)
1145 Du Golf Road
Clarence-Rockland, Ontario
Welcome to 1145 Du Golf Road! This beautifully renovated bungalow is a perfect blend of modern style and cozy charm to escape from the hustle and bustle of city life. As you step inside, you are greeted by an open-concept living space bathed in natural light. The living room flows seamlessly into the kitchen and dining area. Featuring 3 bedrooms and 2 bathrooms; the main bathroom has been fully renovated with luxurious double vanity, spacious walk-in shower, floating tub and radiant flooring. Basement includes plenty of storage space, dry sauna, playroom, gym area as well as theatre room/man cave. Outside, the private yard is an oasis of tranquility and the large deck is perfect for outdoor entertaining or simply enjoying your morning coffee. Conveniently located on backroads to avoid traffic, this home is near local amenities, park and schools. Home updates: -2021 Primary heat source updated to Heat pump- 2020 Oil tank updated as secondary heat source- 2020 Septic tank and septic drain field inspection- 2021 New water heater- 2021 Water system- 2020 Main renovations- Bathroom Insulated fire and sound- Duct cleaning -2022 (id:60626)
Comfree
2024 Corry Street
Ottawa, Ontario
Welcome to this lovingly maintained bungalow in Elmvale Acres! Set on a big, beautiful corner lot in a tree-lined, family-friendly neighbourhood, this 2-bedroom charmer will not disappoint. Pride of ownership shines throughout from the gleaming hardwood floors to the updated eat-in kitchen with granite counters, stainless steel appliances and yes - a pantry! Easy access from the kitchen to the backyard, which is more resort than yard, complete with a hot tub, a natural gas BBQ for grilling, storage shed, and a gas fire pit perfect for marshmallows on those summer nights ahead. Back inside, the finished rec room in the basement is the perfect spot for movie nights, home workouts, or that drum set you've promised to play quietly. You'll also find added storage room and the laundry room. The detached garage works well for your car, your tools, and/or your secret DIY ambitions. You'll also appreciate the proximity to shopping/amenities at Elmvale Shopping Centre, St Laurent, the General Hospital, parks, paths and schools. Whether you're just starting out, downsizing in style, or simply craving a home with soul in a neighbourhood with heart, this Elmvale Acres gem is ready for its next long-term owner! (id:60626)
Coldwell Banker First Ottawa Realty
408 Pearl Street W
Brockville, Ontario
Welcome to 408 Pearl St W, an immaculate and beautifully updated 1724 SF above-grade 3-bed, 4-bath, nestled on low traffic/dead-end street. Offering the complete package-comfort, style, valuable updates and an incredible backyard oasis with in-ground pool & water slide, expansive interlock patio, deck, and a screened sunroom overlooking it all. Inside, the home impresses with a pristine hardwood staircase and flooring on main & 2nd level with modern baseboards, freshly painted, elegant ceiling crown molding & wall sconces. The living room offers a warm and welcoming gas fireplace with a classic mantel, large picture window with view of a burgundy maple tree providing privacy. The open-concept kitchen/family room serve as the heart of the home. The kitchen features a vaulted ceiling, convenient breakfast bar, and quality appliances (2020-2024) all included-making it both functional and stylish. Upstairs, you'll find three bedrooms. The generous sized primary bedroom includes an updated 3-pce ensuite with quartz counter & glass shower enclosure (2020). The main bath is updated with gorgeous walk-in tiled shower/glass enclosure and granite counters (2020), offering a spa-like feel. The main floor 2pce adds extra convenience. Downstairs, the finished basement with tall ceilings & pot lights is an entertainers dream space with quality Berber carpet and room for a home theatre, games area, or home gym plus a spacious laundry/2pc bath. Storage needs? This home has a large storage/utility room too. Additional highlights include updated lighting, roof shingles (2022), windows & front door (2019), furnace/central air (2016), garage door & opener (2020), inside entry from garage, & double paved driveway. Located near the new Swift Waters School, St. Lawrence Park & River, BCC & Brock Trails, this home is in a quiet, family-friendly neighbourhood - an ideal place to call home. I think you'll agree it might be exactly what you are looking for. Come see! Quick closing possible! (id:60626)
Modern Brock Group Realty
55 Rowan Drive
South Dundas, Ontario
Welcome to 55 Rowan Drive, a custom-built ALL BRICK executive home with ** IN-LAW with separate entrance to the basement ** on a prime CORNER LOT in one of Morrisburg's most desirable neighborhoods. This 3+1 bedroom, 2-bathroom home is a rare blend of timeless quality, thoughtful design, and modern luxury. Every inch of this residence reflects high-end craftsmanship and premium materials, offering an exceptional living experience both inside and out. Highlights: (3+1 generously sized bedrooms | Main floor has Brazilian walnut and bamboo floors | Two elegant bathrooms, including a fully renovated spa-style main bath | Dual kitchens an upstairs custom cabinets and granite counter top & downstairs | Private entrance to the lower level, perfect for in-laws, guests, or rental potential | Newly built - Custom deck designed for relaxation and entertaining | Newly built - Heated above-ground swimming pool (natural gas)a backyard oasis | Newly built - Paver patio with a cozy fire pit | Oversized attached garage with room for vehicles, tools, and storage | Vast private driveway with ample parking for more than 6 cars | New AC unit installed in Summer 2024) (id:60626)
Royal LePage Integrity Realty
16 Nesbitt Drive
Brighton, Ontario
Impeccable design and carefully crafted - this executive style bungalow is situated in a peaceful community of Brighton, steps from Lake Ontario and moments from the charming and picturesque downtown. This is not your standard bungalow and absolutely not what you would expect when you open the front door! Planned with the home chef and entertainer in mind, the kitchen features high quality quartz counters, an island designed for gathering, custom soft close cabinets and a drawer for everything, and a beautiful colour palette that is warm and inviting. A modern wood panelled wall compliments the incredible kitchen and provide both a warm and cozy feel. The Primary suite features a bright bedroom, large walk-in closet and a beautifully designed ensuite bath. A second spacious bedroom and second full bathroom make this the perfect retirement home. Main floor laundry provides for easy main level living! The living room and dining room are open concept and benefits from a gas fireplace. A sun-drenched family room with access to the backyard adds extra space and a special feel! Step outside where privacy and beauty has been carefully crafted for ultimate enjoyment and peace. The basement is unfinished, and offers 6.5 feet of height - allowing storage, a workshop, a gym area or den. This truly unique home is a rare find in Brighton By the Bay and will surprise even the most discerning eye. Explore the Sandpiper Community Centre, private walking trails and live the active & worry free lifestyle offered in this vibrant community. (id:60626)
Royal Heritage Realty Ltd.
B307 33755 7th Avenue
Mission, British Columbia
Welcome Home "The Mews," is a gated luxury community in the heart of Mission. This impeccably maintained 2 bedroom, 2bathroom penthouse offers stunning views of the Fraser River, Heritage Park, and Mount Baker. The living room features vaulted ceilings and large windows that flood the space with natural light, along with a cozy electric fireplace with a stone surround and air conditioning for year-round comfort. The open-concept kitchen boasts granite countertops, stainless steel appliances, built-in microwave, and a long breakfast bar. The spacious primary bedroom includes an ensuite and a walk-in closet with built-in cabinets, while the second bedroom is also generously sized. TWO PARKING STALLS, storage locker. 2 pets allowed. Centrally located and steps away from Heritage Park. (id:60626)
Vybe Realty
827 Riddell Avenue N
Ottawa, Ontario
Development Potential in Glabar Park on a LARGE 50' x 138.75' lot in sought-after Glabar Park. Zoned R2F, this property is ideal for a stunning infill project. The site is APPROVED for 2 Semis with SDUs. The sale comes with all architectural drawings (NO cost to you and ready to build). A building permit is also on hand! The area is surrounded by well-developed semi-detached and long semi-detached homes, ensuring strong investment potential. The home is being sold AS-IS. Close to schools, parks, shopping and all the amenities imaginable! Don't miss out on this great opportunity! (id:60626)
Right At Home Realty
30 Main Street
Paris, Ontario
Investor Alert! Welcome to 30 Main Street, a charming legal duplex located in the heart of beautiful Paris, Ontario. This flexible property offers endless possibilities—whether you're investing, accommodating extended family, or planning a future conversion to a single-family home. Set on a generous lot, the front unit includes 4 generously sized bedrooms and 1 bathroom, currently occupied by reliable tenants who are happy to stay and are already paying market rent. The rear unit is vacant and move-in ready, featuring 3 bedrooms and 2 bathrooms. Recent upgrades include two fully renovated bathrooms, brand-new flooring, fresh paint throughout, and a revamped mudroom just off the main living area—perfect for comfortable living or attracting quality renters. The property is thoughtfully maintained, with separate hydro and water meters for each unit, an upgraded electrical panel, newer furnaces (installed within the last 7 years), a roof under 11 years old, and all-new eavestroughs and downspouts. You'll also find ample parking for 4 or more vehicles—great for multiple tenants or visiting guests. Conveniently located within walking distance to the vibrant downtown core of Paris, enjoy local shops, great dining, riverside trails, and outdoor fun like kayaking or canoeing on the Grand River. With quick access to Highway 403, commuting is a breeze. Whether you're searching for a reliable income property or a home with built-in flexibility, 30 Main Street checks all the boxes in one of Ontario's most sought-after communities. Guaranteed vacant possession as of Sept 12th. (id:60626)
Peak Realty Ltd.
28 Barton Street
Guelph, Ontario
Fantastic opportunity to own in one of Guelph's most desired areas! This versatile raised bungalow contains a surprising amount of space! It would be a perfect investment as a rental property for students, or as a comfortable family residence. A huge driveway with double detached garage (with 300 amp service and separate shop) and additional on street parking, 2 full bathrooms, and a (partially) finished full basement (with walkout) are rare to find in this area. Upgrades include: asphalt driveway (2023), a metal roof with a transferable warranty, newer tankless water heater and water softener, newer furnace and heat pump. Located in the gorgeous Exhibition Park neighbourhood, this home is within short walking distance to parks, schools, medical, shopping, public transit and downtown amenities. Don't miss out on this rare gem, book a showing today! ** This is a linked property.** (id:60626)
Red Brick Real Estate Brokerage Ltd.
8700 Lakeview Drive
Coldstream, British Columbia
Fantastic value with impressive Kal Lake and Mountain views lay center stage for this updated property in an ideal location. Positioned close to local playgrounds, Okanagan College and the rail trail, this home is perfect for the first time buyers or investors. Inside, an impeccably-maintained interior showcases new flooring, paint and windows throughout most of the main floor, and a handsome gas fireplace in the living room. The finished basement boasts a bonus full family /inlaw suite with separate laundry, perfect for extended family or extra rental income. Sliding glass doors on the main floor lead out to a covered deck, wonderful for al fresco dining or entertaining as you gaze out to the amazing views. 3 bedrooms up and 1 bedroom down. Extra parking perfect for your boat or RV. Large yard with extra storage in sheds. This home is priced well to sell!!! (id:60626)
Coldwell Banker Executives Realty
109 Elgin Meadows Manor Se
Calgary, Alberta
Welcome to this beautifully maintained 5-bedroom, 4-bathroom home tucked into the vibrant and walkable community of McKenzie Towne. With over 2,500 sq.ft. of total living space, a fully finished basement, and stylish updates throughout, this home is perfect for growing families or anyone looking for flexible living.From the charming Tudor-inspired exterior and spacious front porch, you’re welcomed into a bright main floor with soaring 9-foot ceilings and an inviting, open layout. The kitchen features rich cabinetry, stainless steel appliances, a sleek glass tile backsplash, and pendant lighting over the island with breakfast bar seating—both functional and stylish. The adjacent dining space is ideal for family meals or hosting friends.The living room is cozy and spacious, with windows that bring in tons of natural light and a tiled corner gas fireplace that adds warmth and character. Need a quiet spot for a home office or creative hobby space? A bright flex room at the front of the home offers just that versatility.Practicality meets comfort with main-floor laundry, smartly located in the mudroom with direct access to the backyard. A 2-piece bathroom completes this level.Upstairs, the primary bedroom stands out with a unique layout, oversized windows, and an ensuite that feels like a personal retreat—complete with a double vanity, a large soaker tub, and a separate walk-in shower. Two more spacious bedrooms share a full 4-piece bath.The fully developed basement expands your options with two additional bedrooms, a large recreation room that’s perfect for movie nights or family fun, and a full 3-piece bath, plus extra storage space.Step outside to your private backyard and enjoy the spacious deck—perfect for summer BBQs and outdoor dining. A double detached garage with alley access adds extra convenience.Beyond the home, you’ll love everything McKenzie Towne has to offer. As a resident, you’ll enjoy access to a wide range of HOA-maintained amenities including T owne Hall, Prestwick Common’s splash park and fire pit, Elgin Hill’s scenic toboggan run and “Ruins,” Inverness Square gazebo, Promenade Park’s picnic shelter and flags, a local hockey rink, the signature Clock Tower, and beautifully landscaped parks and green spaces tucked throughout the community. It’s a neighborhood designed for connection, recreation, and year-round enjoyment.Living in McKenzie Towne also means access to schools, beautiful parks, High Street shopping, playgrounds, and excellent public transit options. With quick access to Deerfoot and Stoney Trail, commuting is easy—whether you're headed downtown or out for a weekend escape.This is a well-rounded home in a standout neighborhood—book your private showing today and come see the value for yourself! (id:60626)
Coldwell Banker Mountain Central
401 County Rd 2 Road
Edwardsburgh/cardinal, Ontario
It's an opportunity that doesn't arrive to this market very often - 1.25 acres of riverfront property - positioned on the east end of the historic Galop Canal, connecting to the Majestic St. Lawrence River. This storey and a half home has been in the same wonderful family for 45 years. 2,256 sq feet of living space is offered throughout this pristine location. As you enter through a mudroom, there is inside access to your garage, or to your right, you can enter the home. From this point you will find your large eat-in kitchen, with an abundance of cabinetry. As most buyers love to add their own personal touches to a kitchen, the possibilities are endless, given the space of this room. From the kitchen, you can head right into the dining room as well as the living room with a cozy gas fireplace. Both of these rooms capture magnificent waterfront views, and offer an abundance of natural light. You will want to spend your days in this room, as it's such a "feel good" place to read and relax in. Also included on this level are the following rooms: a massive primary bedroom, with huge closets a four piece bathroom and a fabulous sunroom. The upper level presents two additional bedrooms, lots of closets and storage galore, as well as a second bathroom. You need to see the space for yourself... don't be deceived by a drive by! It really is larger than it looks. The property (land) itself compares to that of a golf course - immaculately maintained! Living along the magnificent St. Lawrence River is a lifestyle most dream about ....don't delay .... capture this opportunity ! Centrally located near highways 401, 7 minutes from 416 (via 401), and 8 minutes from the USA International Bridge. (id:60626)
Royal LePage Proalliance Realty
33 8430 Nottman Street
Mission, British Columbia
Step into refined living with this exquisite townhome featuring 3 bedrooms, 2.5 bathrooms, meticulously crafted for modern comfort. The kitchen boasts lavish countertops, expansive islands, and sleek modern cabinets. Enjoy seamless flow between the dining and living areas, perfect for family gatherings. With abundant natural light, charming wooden laminate flooring, and lofty ceilings, the main level feels spacious and inviting. Retreat to the generously sized bedrooms for serene relaxation. Nestled in a vibrant neighborhood with easy access to amenities, schools, and parks. Don't miss out on this exceptional opportunity! Schedule your viewing today. OPEN HOUSE: Cherryville Showhome (Unit #31) on Saturday, June 21st from 1 to 3pm. (id:60626)
Royal LePage Global Force Realty
Exp Realty
64478 Side Road 44
Wainfleet, Ontario
Nestled on a spacious 1/2 acre lot, this adorable 3 bedroom bungalow offers the perfect blend of country living and modern convenience. The bathroom features ensuite access for added privacy and ease. The property boasts a large detached 30' x 30' shop, ideal for mechanics, RV parking or running an on-site business. Brand new furnace barely used! Whether your a hobbyist or a professional, this versatile space has endless possibilities. Surrounded by nature, this charming home is a rare find. Don't miss the opportunity to own your dream country property retreat! (id:60626)
Keller Williams Complete Realty
321 Kirby Rd
Gabriola Island, British Columbia
Rancher on Private 0.47 Acre Lot on Gabriola Island! This inviting 3 bed, 2 bath, 1586sq.ft rancher features an open floor plan with vaulted ceilings, skylights, and sliding glass doors from the dining area and primary bedroom to the yard. The spacious kitchen offers abundant counter and storage space, flowing into the living room with a newly installed woodstove—perfect for cozy evenings. The primary suite includes a full 4-piece ensuite, thoughtfully separated from the two additional bedrooms and second bathroom. Enjoy a generous laundry room with space for an extra fridge or freezer. Set on a full foundation, this home is serviced by septic and cisterns (well not currently in use). Outside, you'll find established garden beds, a carport, workshop, storage room, and fully fenced yard offering a blend of sun and shade. Ideally located near the village, ferry, and local restaurants, this property combines privacy, comfort, and convenience. (id:60626)
Royal LePage Nanaimo Realty Gabriola
105a&b Bernard Long Road
Quinte West, Ontario
Welcome to this spacious and versatile multigenerational home, ideally situated in a quiet, family-friendly neighbourhood. With 3 bedrooms on the main floor, an additional bedroom on the lower level, and a fully self-contained accessory suite, there's room here for everyone! The main home offers many features including a welcoming sunny and oversized foyer, an updated kitchen and bathroom, and a walk-out from the spacious primary bedroom so you have direct enjoyment overlooking the backyard. The suite features its own private entrance with stair lift, a full kitchen, 3-piece bathroom, living room with a cozy natural gas fireplace, and a private deck perfect for in-laws, guests, or rental potential.Outdoors, you'll find a beautifully maintained shared fully fenced yard complete with an above-ground pool, hot tub, raised garden beds, and multiple patios and decks for entertaining or relaxing. Car enthusiasts and hobbyists will love the attached 2 car garage, detached drive-through single car garage, and additional outbuilding for storage. Whether you're looking for a family home with room to grow or a flexible layout for multigenerational living, this unique property checks all the boxes. Conveniently located close to the 401, Batawa hiking trails, the ski hill, and the Bleasdell Boulder Conservation Area are area influences that make this property even more spectacular! (id:60626)
Royal LePage Proalliance Realty
1135 Mcdonald Cres
Nanaimo, British Columbia
This centrally located home boasts a spacious layout with 4 bedrooms and 2 bathrooms, offering both comfort and convenience. The open-plan living area flows seamlessly, creating a warm and inviting atmosphere. Large windows allow natural light to fill the rooms, enhancing the bright and airy feel. The kitchen is well-equipped, perfect for family meals or entertaining guests. Outside, a beautifully landscaped yard provides plenty of space for relaxation, play, or gardening, with room for outdoor dining or a lounge area. The backyard offers a peaceful retreat. With its prime location, this home is just minutes away from local shops, schools, and parks, making it an ideal choice for families or anyone seeking a balance of urban accessibility and serene living. All measurements completed by VI Standard Real Estate Services (id:60626)
RE/MAX Professionals



