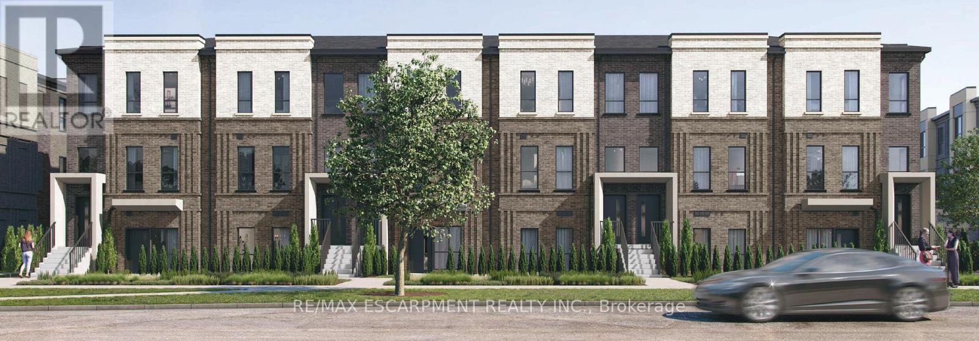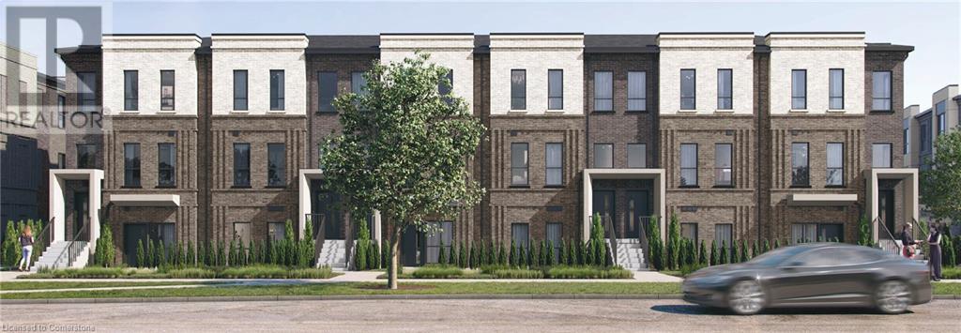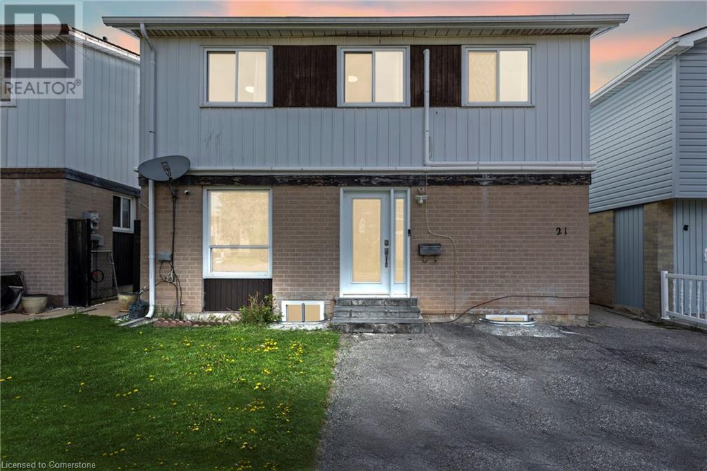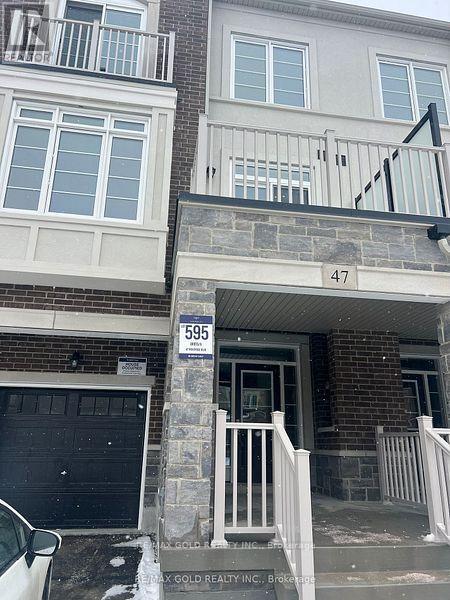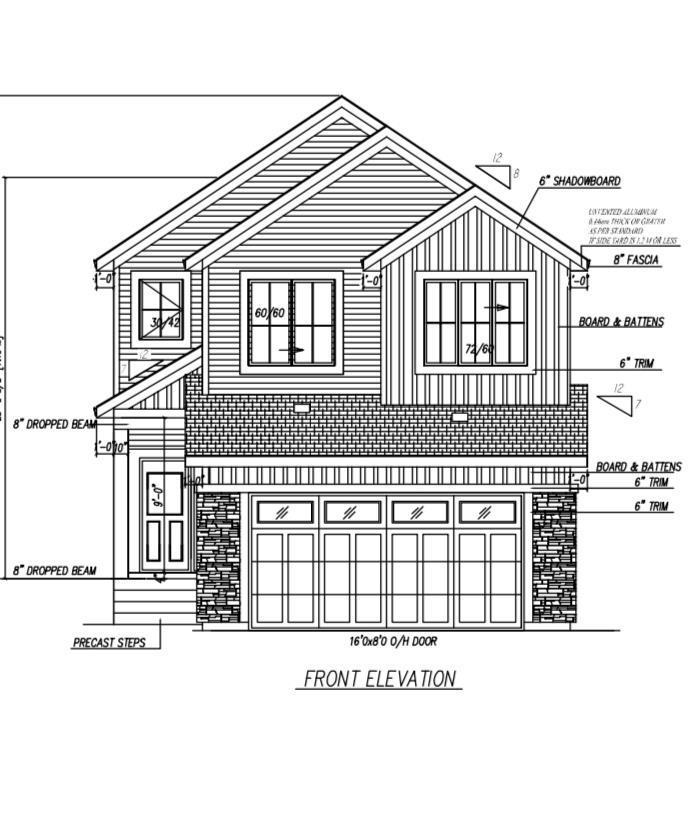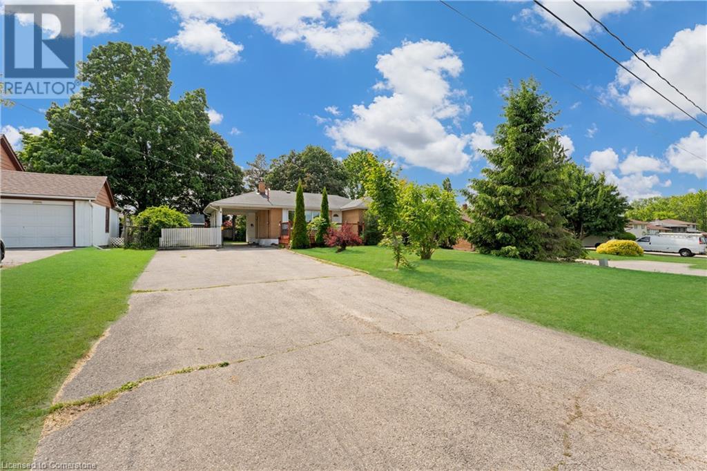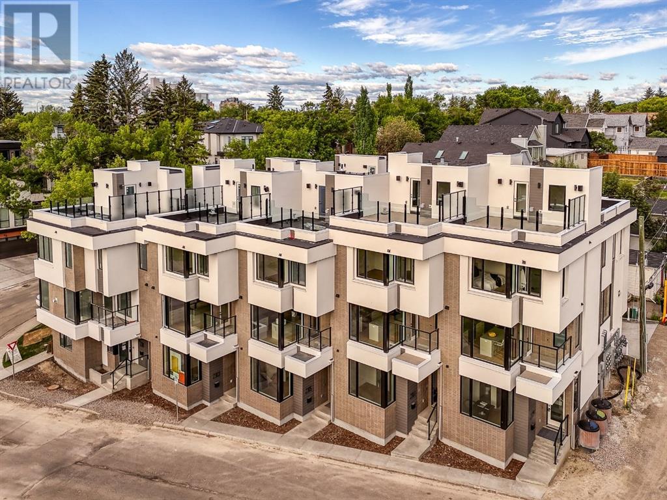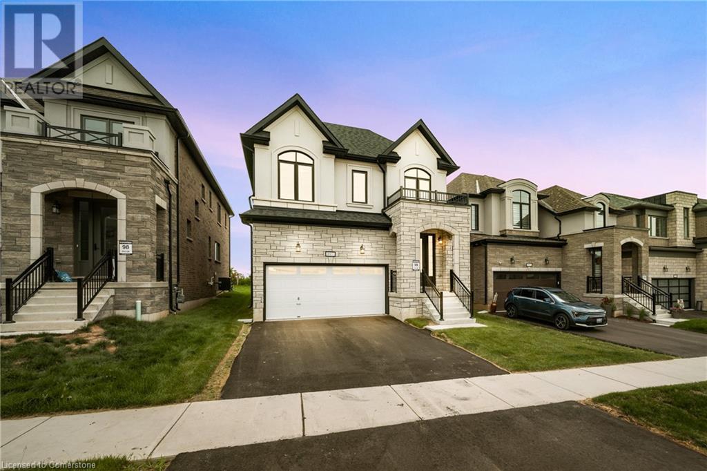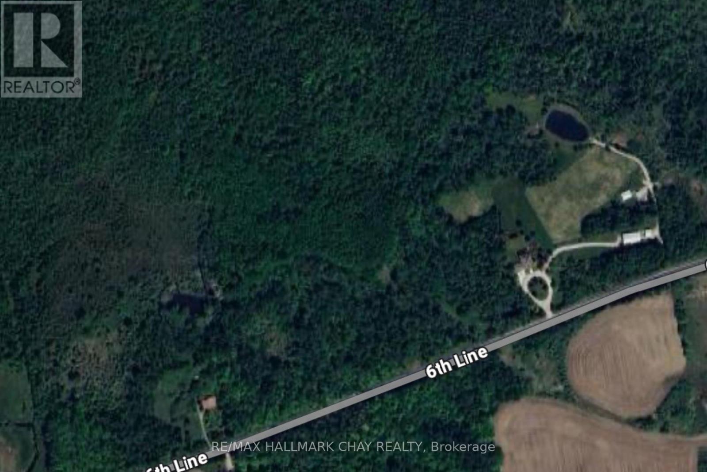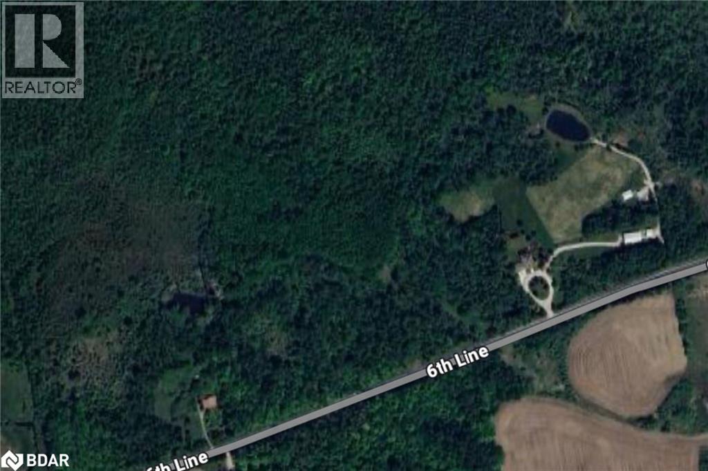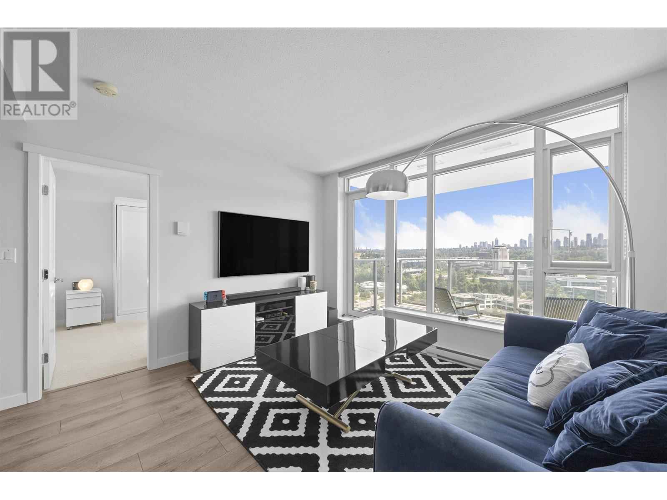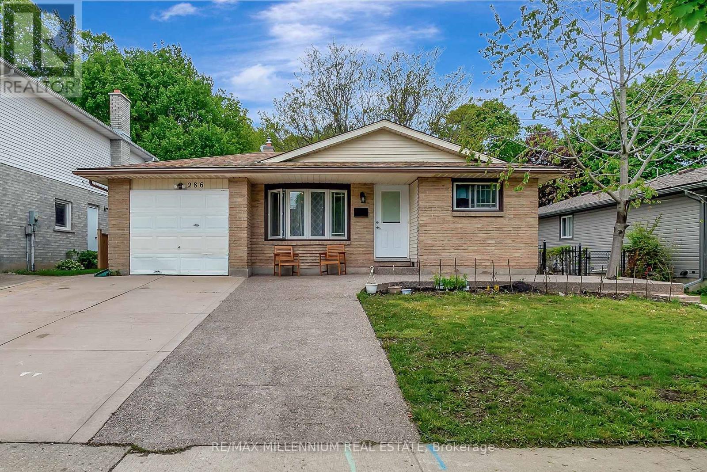6 - 70 Kenesky Drive
Hamilton, Ontario
Brand new stacked townhome by award-winning developer New Horizon Development Group! This 3-bedroom, 2.5-bath home offers 1,362 sq ft of modern living, including a 4-piece ensuite in the principal bedroom, a spacious 160 sq ft private terrace, single-car garage, and an open-concept layout. Enjoy high-end finishes throughout, including quartz countertops, vinyl plank flooring, 12x24 tiles, and pot lights in the kitchen and living room. Just minutes from vibrant downtown Waterdown, you'll have access to boutique shopping, diverse dining, and scenic hiking trails. With easy access to major highways and transit including Aldershot GO Station you're never far from Burlington, Hamilton, or Toronto. (id:60626)
RE/MAX Escarpment Realty Inc.
70 Kenesky Drive Unit# 6
Waterdown, Ontario
Brand new stacked townhome by award-winning developer New Horizon Development Group! This 3-bedroom, 2.5-bath home offers 1,362 sq ft of modern living, including a 4-piece ensuite in the principal bedroom, a spacious 160 sq ft private terrace, single-car garage, and an open-concept layout. Enjoy high-end finishes throughout, including quartz countertops, vinyl plank flooring, 12x24 tiles, and pot lights in the kitchen and living room. Just minutes from vibrant downtown Waterdown, you’ll have access to boutique shopping, diverse dining, and scenic hiking trails. With easy access to major highways and transit—including Aldershot GO Station—you’re never far from Burlington, Hamilton, or Toronto. (id:60626)
RE/MAX Escarpment Realty Inc.
21 Grand River Court
Brampton, Ontario
Bright & Spacious Home with Legal In-Law Suite! Located on a quiet cul-de-sac, this carpet-free home features a bright, open concept main floor with a modern kitchen, living room, and dining area, all filled with natural light. Upstairs, you’ll find 3 spacious bedrooms and a full bathroom. A cozy 3-season sunroom adds extra living space to enjoy year-round. The legal in-law suite in the basement includes 2 great sized bedrooms, a separate kitchen, 3pc bathroom, private laundry, and its own walk-up entrance—with big windows for a bright, open feel. Enjoy a large yard, 2-car parking, and a fantastic location within walking distance to parks, schools, and all amenities. Comfort, convenience, and space—all in one! (id:60626)
RE/MAX Escarpment Realty Inc.
22a Beachell Street
Toronto, Ontario
This beautifully maintained end-unit freehold townhouse strikes the perfect balance between space, comfort, and convenience all with no maintenance fees. Step into a bright and airy layout featuring large windows, gleaming hardwood floors, and a fresh paint throughout. The home offers both a private driveway and attached garage, along with a fully fenced backyard, ideal for families who value privacy and outdoor space. The modern eat-in kitchen flows seamlessly into a separate living room and family room, providing ample space for both relaxed evenings and entertaining. Upstairs, you'll find a generous primary suite complete with a walk-in closet and private ensuite bath, alongside two additional spacious bedrooms and a full second bathroom perfect for growing families or guests. Located in a truly unbeatable spot with just a 3-minute walk to Eglinton GO Station, a 2-minute stroll to Walmart, and surrounded by schools, parks, shopping, and everyday essentials this home is a rare gem on a PRIME location that offers incredible value in a family-friendly neighbourhood. (id:60626)
Century 21 Property Zone Realty Inc.
47 Montrose Boulevard
Bradford West Gwillimbury, Ontario
Fabulous 3 Bed Town Home In Highly Demand Summerlyn Neighborhood. This Exceptional Home Showcases An Amazing Layout With Welcoming Foyer, Lots Of Natural Light! Open Concept Great Room and Dining Room. Harwood Floors, Modern Kitchen With quartz Countertop & stainless steel appliances. Master Bedroom W/ Ensuite + His/Her Walk-In closet, Basement with storage room and Lots Of Natural light. Amazing Opportunity To Live In A Beautiful Town Home. (id:60626)
RE/MAX Gold Realty Inc.
2812 1 Ave Sw
Edmonton, Alberta
Discover your dream home in the desirable and growing community of Alces. This stunning brand new single-family detached home features a front double garage, 5 spacious bedrooms, and 3 full bathrooms, making it ideal for large families or multi-generational living.The main floor welcomes you with a grand open-to-above living area, highlighted by an elegant indent ceiling and a beautiful feature wall. The heart of the home is the modern kitchen, perfectly complemented by a fully equipped spice kitchen—ideal for extra prep space and entertaining. Upstairs, you’ll find a generous bonus room with another stylish indent ceiling, perfect for a second lounge or media area. The primary suite features a spa-like en-suite and access to a private upper-level balcony. Step outside to enjoy a large main-level deck, perfect for summer BBQs and relaxing evenings. Located in a quiet, family-friendly neighbourhood with quick access to parks, schools, and major roadways. Also side entrance for future basement development. (id:60626)
Century 21 All Stars Realty Ltd
23 13499 92 Avenue
Surrey, British Columbia
A MUST SEE! CHATHAM LANE!!! Welcome to this exclusive community nested in a very quiet neighbourhood. This 2 storey townhouse features nice layout with upgrades that include: Brand New Extended Kitchen with New Stainless Steel appliances, New Quartz Counter tops, New Back Splash, New faucet and Sink in the kitchen, laminate flooring, Beautifully landscaped for garden lovers. Walking distance to Queen Elizabeth Secondary, Betty Huff Elementary, King George Skytrain Station, All kinds of shopping and Surrey Memorial Hospital. This is a very well maintained complex. Excellent location to call home.Open House July 19th Saturday 2-4pm and July 20th Sunday 1-3pm (id:60626)
Century 21 Coastal Realty Ltd.
3012 - 5 Defries Street
Toronto, Ontario
Spectacular bright two bedrooms, 2 Washrooms Corner unit with a Parking and a Locker, Corner unit full of light, impeccable amenities in a convenient Location, Access to DVP, Bayview, TTC and close to the Future Ontario Line. (id:60626)
Ipro Realty Ltd.
109 Bittersweet Road
Frontenac, Ontario
This home is offered at 2024 pricing, now move-in ready. Pleasant Valley Estate is located in Hartington, Ontario, A community of 13 x 2-acre lots. Custom-built homes by Terry Grant Construction, an accredited Tarion home warranty builder with a 30-year reputation for quality and attention to detail. Choose from one of our existing models or customize as desired. Complete home packages from $799,990.00. This new subdivision enjoys a paved road, underground services, Bell fiber-optic, and green space. Come check it out, new homes are under construction. (id:60626)
Sutton Group-Masters Realty Inc.
148 Limestone Lane
Shelburne, Ontario
Step into comfort and charm at 148 Limestone Lane, nestled in the heart of Shelburne's thriving Emerald Crossing community. This stunning Lombard Model home (Elevation C) offers a thoughtfully designed 3-bedroom layout, perfect for growing families or savvy investors. With 1,499 sq. ft. of modern living space, this elegant home boasts: A sunlit open-concept kitchen and breakfast area with backyard access, A spacious great room perfect for entertaining, A serene master suite with ensuite and walk-in closet, Convenient second-floor laundry, Designer finishes and quality construction from Leanne Homes, Located minutes from schools, shopping, parks, and Hwy 10. (id:60626)
RE/MAX Gold Realty Inc.
52 Lakes Estates Circle
Strathmore, Alberta
?? Luxury Triple Car Garage Bungalow | Lakes Estates, Strathmore | 3,018 Sq. Ft. | $799,999Why Pay More in Calgary? Live in luxury just 30 mins from the city—where you get more space, more elegance, and more value than a cramped Calgary build. This stunning bungalow offers high-end finishes, triple garage space, and resort-style living—without the city price tag.? Designer Touches You’ll Love:? Open-concept main floor w/ luxury vinyl plank flooring, gourmet kitchen (black stainless steel appliances)? 2 beds + 2 baths upstairs | 2 more beds + 1 bath downstairs (perfect for guests or teens)? Entertainer’s basement with wet bar, gym space & theatre-ready flex room? Triple garage (rare find!) + west-facing backyard with full-width deck for sunset BBQs? Scenic pond views across the street—serenity meets sophistication?? The Location Perk: Lakes Estates is quiet, upscale, and family-friendly—with easy highway access to Calgary (faster than crossing the city in rush hour!).?? Smart Buyers Know: Building this same home inside Calgary would cost WAY more. Why compromise? Live large, commute smart.?? Book this Home Before It’s Gone—Call Now!(P.S. That triple garage alone is worth the drive… wait till you see the rest!)?? Luxury. Space. Value. All Here. ?? (id:60626)
Prep Realty
29 Mallard Crescent
Brampton, Ontario
Turnkey Opportunity in the Sought-After M Section of Brampton! Welcome to this beautifully maintained and thoughtfully upgraded home ideal for families and savvy investors alike! Located in a quiet, family-friendly neighbourhood, this semi-detached gem (attached only by the garage) offers space, functionality, and incredible value. Step inside to find a bright, spotless interior with numerous updates throughout, including: Renovated bathrooms (2015) New roof (2016) Legally registered basement apartment / in law suite (2016) Updated flooring (2017) New windows (2020). Enjoy the convenience of two full kitchens (main floor and basement) and separate laundry facilities, making this property perfect for multi-generational living or rental income potential. Just minutes from top-rated schools, grocery shopping, shopping centres, public transit, Go Station, Hwy 410 / 407, and more ... everything you need is within easy reach. Don't miss your chance to own this move-in-ready home in one of Brampton's most desirable areas. A must-see with many upgrades! Flexible closing ... (id:60626)
Exp Realty
293 King George Road
Brantford, Ontario
Welcome to this spacious 5-bedroom, 2-bath bungalow situated on an impressive 74x159 ft lot, offering privacy, space, and income potential. Just minutes to Walmart, Zehrs, banks, the cinema, and other major amenities, this home is ideally located for convenience and lifestyle. With a separate entrance to a fully equipped basement apartment—featuring its own kitchen and laundry—this property offers over $4,000/month in rental potential ($2,500 upstairs + $1,500 downstairs). Enjoy 8+ parking spaces and a massive backyard surrounded by mature trees, creating a peaceful, nature-filled retreat right in the city. Whether you’re looking for a multi-family setup, a solid investment property, or space for extended family, this home checks all the boxes. (id:60626)
Platinum Lion Realty Inc.
1406 22 Avenue Nw
Calgary, Alberta
Discover the ultimate blend of luxury and comfort in this stunningly designed property, nestled in the vibrant neighborhood of Capitol Hill. Created by renowned architect Jackson McCormick and featuring interiors by acclaimed designer Paul Lavoie, this 3-bedroom, 3.5-bathroom home spans over 1,530 sq ft of meticulously crafted living space where no detail has been overlooked.Begin your mornings with breathtaking views from the rooftop patio, a serene oasis bathed in sunlight from dawn to dusk. The rooftop is thoughtfully wired for a hot tub, making it a perfect space for both relaxation and entertaining. For those with a green thumb, the integrated green roof vegetation system adds an eco-friendly touch.Inside, natural light floods the home, highlighting the exquisite hardwood floors and 8-foot solid core doors. The main level boasts a sleek, open-concept kitchen equipped with a premium Fisher & Paykel appliance package, quartz countertops, a spacious center island, and a chic slat wall design. Soft-close cabinetry and a pantry provide ample storage, ensuring both beauty and practicality. The dining area, framed by a large picture window, is perfect for hosting gatherings, while the cozy living area with an electric fireplace offers a comfortable retreat for relaxation.Enjoy year-round comfort with central air conditioning. Upstairs, the primary suite is a haven of tranquility, featuring a luxurious 5-piece ensuite with dual sinks, a soaker tub, and a glass-enclosed shower. Custom cabinetry, built-in shelving, and a built-in dresser provide exceptional storage solutions. An additional bedroom with its own 4-piece ensuite and a convenient laundry room complete the upper level.The lower level includes a third bedroom with a 4-piece ensuite, offering privacy and flexibility. The attached single-car garage provides secure, heated parking and features a heated driveway for added convenience during the winter months.Located just minutes from downtown, the Unive rsity of Calgary, local shops, restaurants, and top-rated schools, this home combines the best of urban living with a peaceful community vibe. Don’t miss this rare opportunity to own a property that seamlessly blends sophistication, functionality, and location. Schedule your private showing today! (id:60626)
Century 21 Bamber Realty Ltd.
897 Knights Lane
Woodstock, Ontario
Step into modern living with this never-lived-in, beautifully crafted detached home boasting 4 spacious bedrooms and 2.5 bathrooms. This thoughtfully designed residence offers a bright and airy layout with 9-foot smooth ceilings on the main floor and elegant hardwood throughout. The heart of the home features a sun-filled Great Room and a generous breakfast area, seamlessly connected to an open-concept kitchen complete with a large quartz center island, abundant cabinetry, and a premium builder package of stainless steel appliances. Enjoy the flexibility of both natural gas and electric stove options. Upstairs, all bedrooms are generously sized, including the luxurious primary suite with a 5-piece ensuite and walk-in closet. Convenience is key with second-floor laundry and a deep lot offering outdoor potential. Located in a welcoming, family-friendly neighbourhood close to all the essentials Woodstock has to offer! Simply move in! (id:60626)
Royal LePage Signature Realty
897 Knights Lane
Woodstock, Ontario
Step into modern living with this never-lived-in, beautifully crafted detached home boasting 4 spacious bedrooms and 2.5 bathrooms, backing onto gorgeous farm field. This thoughtfully designed residence offers a bright and airy layout with 9-foot smooth ceilings on the main floor and elegant hardwood throughout. The heart of the home features a sun-filled living room and a generously sized breakfast area with oversized sliding doors, seamlessly connecting to an open-concept kitchen complete with a large quartz counter island, abundant wood cabinetry and a premium builder package of stainless steel appliances. You'll enjoy the flexibility of both natural gas or electric stove options in the future. Upstairs, all bedrooms are generously sized and well appointed, with the luxurious primary suite featuring a 5-piece ensuite and walk-in closet. Convenience is key with a large second-floor laundry room and a deep lot offering loads of outdoor potential. Located in a welcoming, family-friendly neighbourhood close to all the essentials Woodstock has to offer. Simply move in! (id:60626)
Royal LePage Signature Realty
5 Hawarden Avenue
Brantford, Ontario
The kind of home you raise your kids in. Set on a quiet dead-end street just off Dufferin, 5 Hawarden Ave offers the charm of a century home with a fully reimagined main floor designed for modern family life. Surrounded by mature trees, quality schools, and steps to the river trailsthis is one of Brantfords most walkable and admired neighbourhoods. The heart of the home is the custom kitchen by Sarah St. Amant, with quartz counters, a walk-in pantry, and adjacent main-floor laundry. The open layout flows through bright, spacious living and dining areas with hardwood floors and a cozy gas fireplaceperfect for family time or entertaining. The stylish 2-piece bath features marble flooring and thoughtful design. Upstairs youll find three generous bedrooms, a renovated 4-piece bath, and a versatile third-floor bonus room ideal for a kids hangout, home office, or creative retreatwith extra storage tucked away. Major updates include furnace, AC, windows (with lifetime warranty), upgraded wiring, and attic insulation100% move-in ready. Outside, relax on the covered front porch with composite decking, or enjoy the perennial gardens, rose bushes, and mature trees out back. A detached garage and private driveway complete the package. Homes like this in Holmedale dont come up often. Come see what makes this one so special. (id:60626)
Real Broker Ontario Ltd.
5 Hawarden Avenue
Brantford, Ontario
The kind of home you raise your kids in. Set on a quiet dead-end street just off Dufferin, 5 Hawarden Ave offers the charm of a century home with a fully reimagined main floor designed for modern family life. Surrounded by mature trees, quality schools, and steps to the river trails—this is one of Brantford’s most walkable and admired neighbourhoods. The heart of the home is the custom kitchen by Sarah St. Amant, with quartz counters, a walk-in pantry, and adjacent main-floor laundry. The open layout flows through bright, spacious living and dining areas with hardwood floors and a cozy gas fireplace—perfect for family time or entertaining. The stylish 2-piece bath features marble flooring and thoughtful design. Upstairs you’ll find three generous bedrooms, a renovated 4-piece bath, and a versatile third-floor bonus room ideal for a kids’ hangout, home office, or creative retreat—with extra storage tucked away. Major updates include furnace, AC, windows (with lifetime warranty), upgraded wiring, and attic insulation—100% move-in ready. Outside, relax on the covered front porch with composite decking, or enjoy the perennial gardens, rose bushes, and mature trees out back. A detached garage and private driveway complete the package. Homes like this in Holmedale don’t come up often. Come see what makes this one so special. (id:60626)
Real Broker Ontario Ltd.
2580 6th Line
Innisfil, Ontario
Escape to Nature on Nearly 50 Acres in Innisfil Welcome to 2580 6th Linean incredible opportunity to own approximately 49 acres of pristine AG and EP-zoned land, including 9.05 acres of agricultural land at the front of the property. Surrounded by mature forest, this stunning treed acreage offers the perfect canvas to build your dream home in a serene, private setting. Located in an area known for executive estate homes, this property provides year-round tranquility and natural beauty, all while being just a short drive to Innisfil, Bradford, and Barrie for shopping, schools, and amenities. Enjoy easy access to the highway for a smooth commute to the GTA. Whether you're seeking a peaceful retreat or a future custom build site, this one-of-a-kind property offers exceptional potential in a sought-after location. Don't miss your chance to own a slice of paradise in Innisfil. (id:60626)
RE/MAX Hallmark Chay Realty
2580 6th Line
Innisfil, Ontario
Escape to Nature on Nearly 50 Acres in Innisfil Welcome to 2580 6th Line—an incredible opportunity to own approximately 49 acres of pristine AG and EP-zoned land, including 9.05 acres of agricultural land at the front of the property. Surrounded by mature forest, this stunning treed acreage offers the perfect canvas to build your dream home in a serene, private setting. Located in an area known for executive estate homes, this property provides year-round tranquility and natural beauty, all while being just a short drive to Innisfil, Bradford, and Barrie for shopping, schools, and amenities. Enjoy easy access to the highway for a smooth commute to the GTA. Whether you're seeking a peaceful retreat or a future custom build site, this one-of-a-kind property offers exceptional potential in a sought-after location. Don’t miss your chance to own a slice of paradise in Innisfil. (id:60626)
RE/MAX Hallmark Chay Realty Brokerage
40 - 550 Steddick Court
Mississauga, Ontario
Client RemarksGorgeous Low Maint. Fee ($350.38) Townhome in the Heart of Mississauga, Quiet Child Safe Crt, Modern Layout, Inside Access from Garage, Private Fenced Yard and Deck, NO Carpet, Finished Bsmt, Lots of Storage, Close To Park, Shop, Public Transit; Walking dist. to Elementary, Middle, High School, Square One, Heart Lake Centre, ***UPGRADES: Washrooms (2025), Kitchen Floor (2025), Basement Floor (2024), Upper Floor (2022), Furnace/AC (2015), Roof (2010), LED Pot Lights Wi-Fi Dimmer Switch (Google compatible) ***Low Maint. fee includes External Doors, Windows, Roof, Snow Removal, Lawn Mowing. Buyer/Agent to do due diligence on all aspects. Sellers don't warrant any upgrades. ***INCLUSIONS***: 4 Security Cams, Garden hose, Washer, Dryer, Stove, Refrigerator (main), Blinds. OPEN HOUSE: May 11, 2025 @ 12-4 PM. Offer anytime. (id:60626)
Ipro Realty Ltd
668 Marksbury Road
Pickering, Ontario
Located on the intersection of West Shore's most sought after streets: Marksbury Road and Park Cres. Huge Corner Lot with an irregular shape (94.36 ft x 64.37 ft x77.12 ft x 72.09ft) boasting 5,790.98 sqft of total area to BUILD YOUR OWN CUSTOM HOME with direct views of Lake Ontario from the current patio. This is one of the larger lots available, >15% larger than your average 50x100' lots in the area. Perfect for all Buyers, builders, investors, developers, and even end users (renovation needed) who wish to live in the property while they plan their build. Join the Waterfront Community Of West Shore, with an already established area of custom build homes. Minutes of walking distance to the Lake, Beach, Park, Trails and green space. Located close to the highway 401, Go Station (express 35 min train to Union station), Marina, Yacht club, Mall, Gyms, and much more. 3 +2 bedrooms/ 2 washrooms/ 1+1 kitchen/ fully fenced yard, surrounded by custom homes, corner lot with South and East exposure. MAKE YOUR OFFER. Current condition will require renovations. (id:60626)
Right At Home Realty
1702 2388 Madison Avenue
Burnaby, British Columbia
Welcome to Fulton House by Polygon. This well-maintained, south-facing home features a spacious layout with no wasted space, and both bedrooms are thoughtfully separated for added privacy. The interior is filled with natural light and offers unobstructed city views. Upgrades include blinds, AC window holder, Murphy bed, and a smart home system for modern living. Residents enjoy access to 28,000 sq. ft. of resort-style amenities, including an outdoor pool, hot tub, sauna, gym, yoga studio, party room, and guest suite. Conveniently located within walking distance to the SkyTrain station, The Amazing Brentwood Mall, the upcoming T&T Supermarket, and Whole Foods, with Costco just a 5-minute drive away. 1 parking & 1 locker included. (id:60626)
Sutton Group - 1st West Realty
286 Driftwood Drive
Kitchener, Ontario
Well maintained 3-bedroom backsplit home with two income generating units-a newly renovated 1 bed 1 bath unit with its own kitchen and a 2 bedroom basement suite. Separate side entrance for both units. Large backyard with tons of outdoor possibilities. Located in the desirable Forest Heights neighbourhood, close to schools, parks, shopping, and transit. Great opportunity for first time buyers or investors! (id:60626)
RE/MAX Millennium Real Estate

