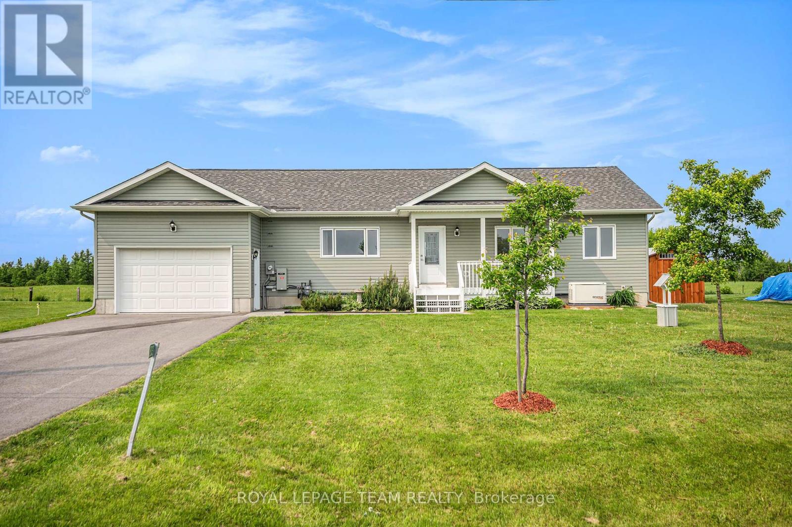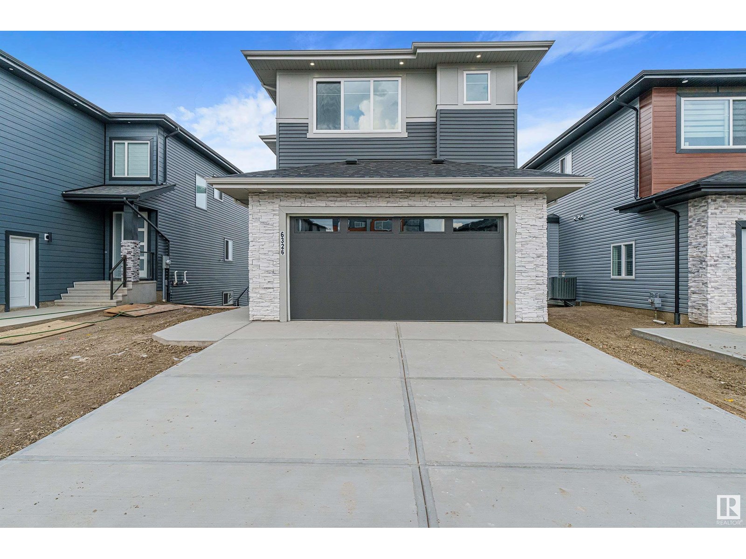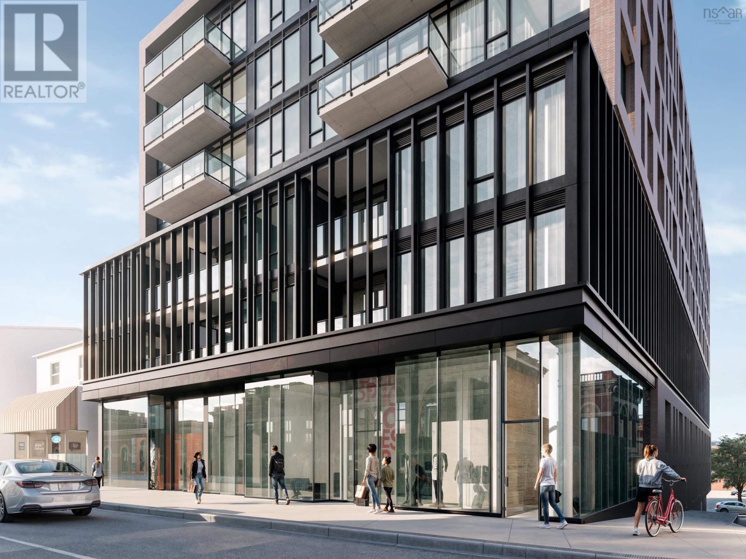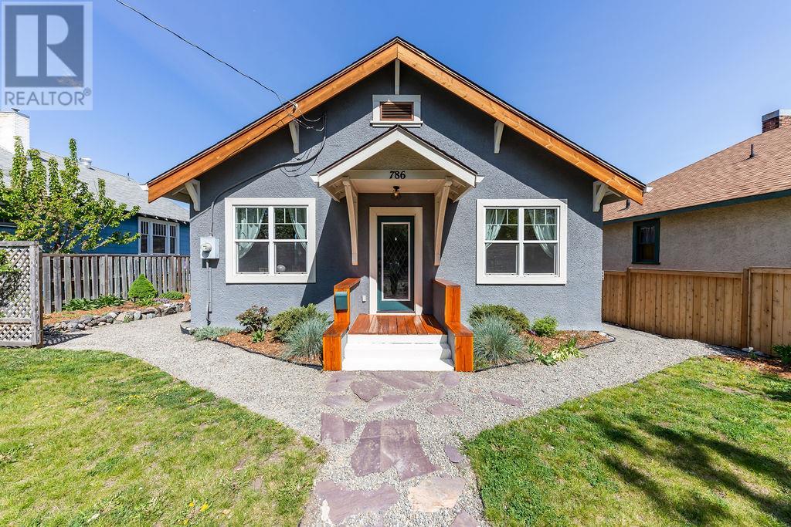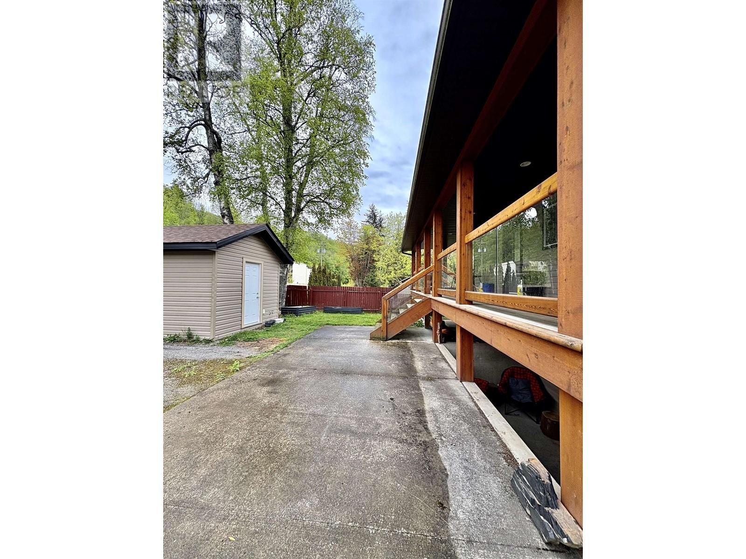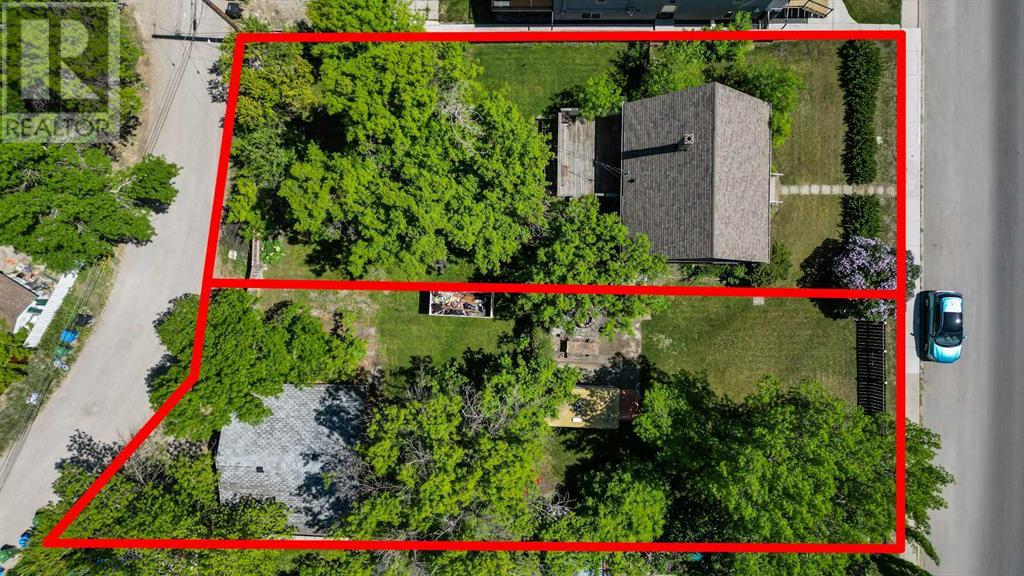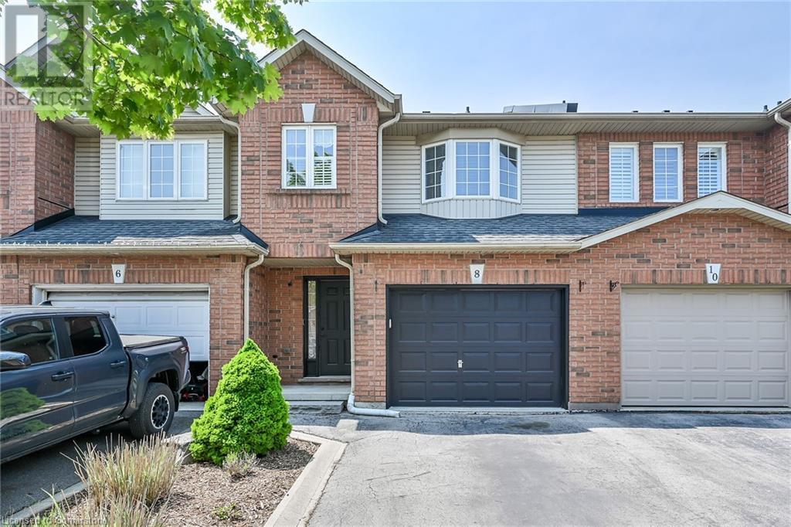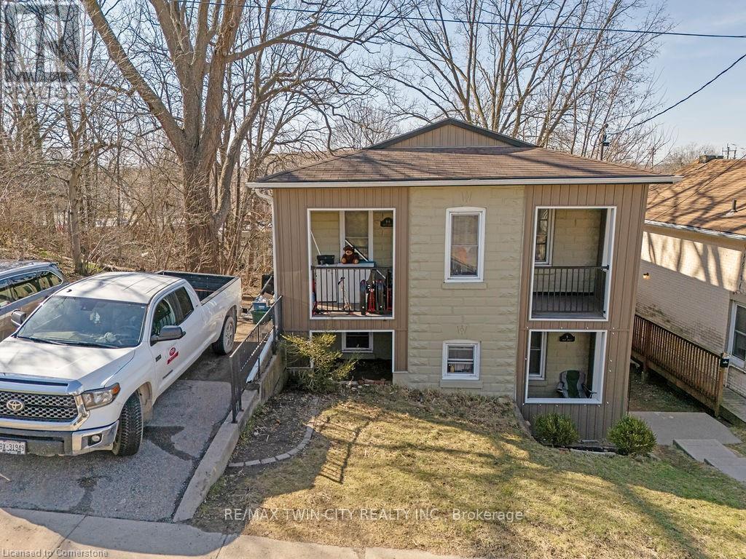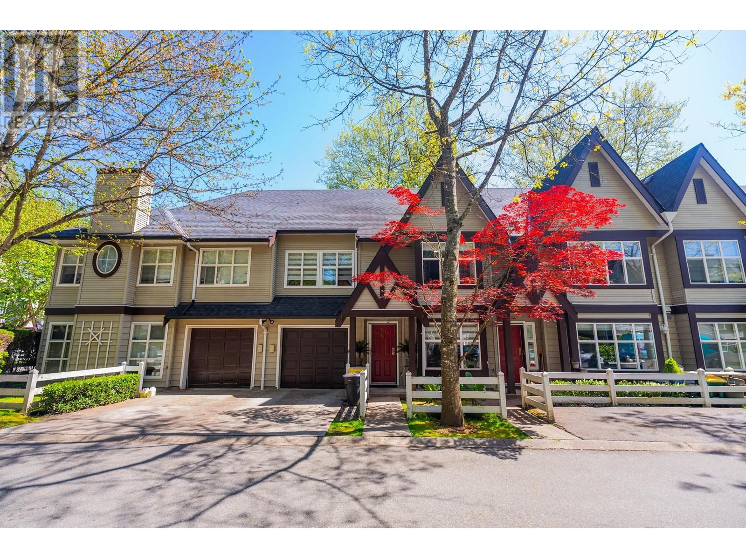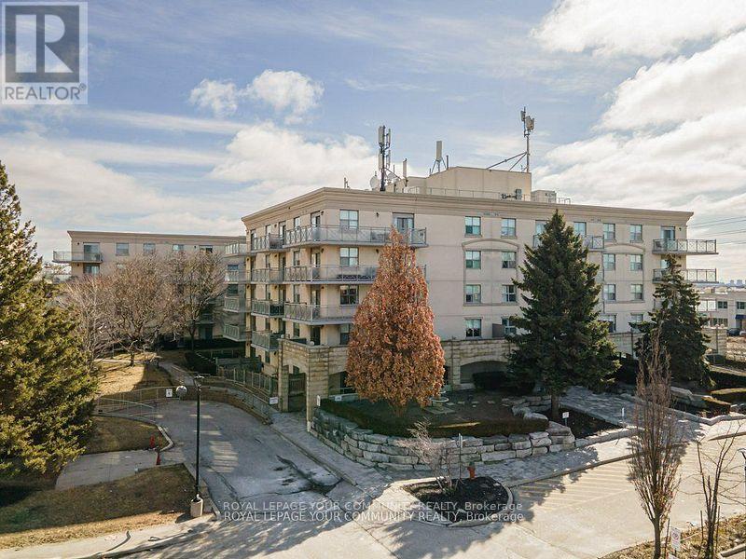2833 Dunrobin Road
Ottawa, Ontario
This stunning bungalow is nestled in the serene surroundings of Ottawa and is situated on a generous 106'x150' lot with an INGROUND POOL. The property is a haven for outdoor enthusiasts, featuring an inviting inground pool that promises endless summer enjoyment, along with a spacious storage shed to accommodate all your outdoor tools and equipment. Constructed in 2019, the home boasts a beautifully designed modern kitchen that will captivate any culinary enthusiast. It is equipped with top-of-the-line stainless steel appliances, elegant quartz countertops and a stylish tile backsplash, making it a true chefs dream. The main floor offers the convenience of laundry facilities and a charming covered front porch, perfect for enjoying your morning coffee or unwinding in the evening. The interior is thoughtfully designed to provide ample space and comfort, featuring 3 well-appointed bedrooms on the main floor. The fully finished basement has been professionally painted and offers new vinyl plank flooring (March 2025). The lower level also enhances the home's versatility, offering a 4th bedroom, cozy family room, bathroom and kitchenette, creating a perfect retreat for entertainment or relaxation. Safety and reliability are key features of this home, equipped with a full Generac system to ensure peace of mind during power outages. The oversized garage with wide side door access not only makes parking convenient but also provides additional storage options for vehicles or equipment. Located just minutes from Porcupine Park, West Carleton Secondary School and the Dunrobin Community Center, this residence combines the charm of country living with easy access to essential amenities. Whether you're seeking a family home or a peaceful retreat, you will receive the best of both worlds. Experience the comfort, style and functionality of this remarkable property, where every detail is designed to enhance your quality of life. (id:60626)
Royal LePage Team Realty
102 379 Tyee Rd
Victoria, British Columbia
Welcome to Dockside Green in Vic West. Beautifully maintained and updated, this 2 level 2009 one bedroom plus spacious den, two bathroom townhome is freshly painted and move-in ready. Over 1000 finished square feet, west facing on two levels, an upscale property featuring street level direct entry with living spaces on the main, and bedroom and den areas on the upper level. Pet friendly and rentable, bright, spacious, living room with 9' 8''ceilings and open concept dining room, kitchen, & pantry. Bamboo floors, spacious island, granite counter tops, & stainless steel appliances package including gas stove and built-in microwave. Upstairs is a den workspace-ideal for those working from home-or a TV/hobby room along with laundry, a four piece ensuite, primary bedroom with walkout balcony. Upgraded powered window coverings. One underground parking stall and 1 storage locker included. Walking distance to downtown, close to shopping, pubs and all amenities. (id:60626)
Royal LePage Coast Capital - Westshore
#13 52306 Rge Road 212
Rural Strathcona County, Alberta
STOP!!! and take a look at this amazing opportunity. This is the perfect 2 for 1 purchase. She gets the beautiful 1500sqft, 2 bedrooms up and 1 down Bi-Level with Brazilian teak hardwood flooring, a bright open floor plan with tons of natural light, large kitchen with granite counter tops and a huge island lets not forget the amazing dining room with large window over looking the nature on this 3acre lot. The living room with fireplace is the perfect place to sit and relax. There's a large primary bedroom with a huge walk-in closet and a 3pce ensuite and make up counter. The basement is complete with large rec room, wet bar and pool table area and a third bedroom. And for him its a 3acre lot with a 28x60 garage/shop, with concrete flooring, 220volt, and set up for in floor heating. All this backing onto reserve land (id:60626)
Now Real Estate Group
6326 17 St
Rural Leduc County, Alberta
WALKOUT || BACKING TO POND || 4 br 3 bath || Stunning double car garage detached home . FULLY LOADED with UPGRADES. Feature wall at entrance. Main Kitchen with PREMIUM cabinetry, ELEGANT quartz countertops, and a spacious SPICE kitchen with GAS stove. Main floor features a FULL bedroom and FULL bathroom. Dining area offers direct access to the DECK with beautiful feature wall. Open to Above living room welcomes you with BRIGHT layout, electric fireplace & stunning feature wall. Upstairs includes a BONUS room, 3 bedrooms & 2 bathrooms. The PRIMARY bedroom offers a WALK-IN closet and luxurious 5-PC ENSUITE with feature wall. Bedrooms 2 & 3 share access to a COMMON bathroom. UPPER LEVEL laundry adds practicality. This home’s UNIQUE design and HIGH-END finishes will impress you at every turn. A must-see for those seeking COMFORT, SPACE, and LUXURY! (id:60626)
Exp Realty
2 2185 Gottingen Street
Halifax Peninsula, Nova Scotia
Whether youre a small startup or an established brand, an existing business wanting to moveor lock down a supplementary location, a restauranteur looking to open the next cool hotspot,or simply in need of some retail or commercial space with a design-forward backdrop, wevegot the space for you.Navy Lane offers space to suit any retail or commercial need, within an eclectic setting, providingjust the right mix of architecture, profile and urban trendiness.We offer up to 3,006 square feet of flexible space at grade, all set within an architecturallybeautiful development located in the heart of the North Central district.Allow us to let you establish yourself as a forward-thinking operation no matter what businessyoure in. Spaces can also be sold in configurations of 1,042sf, 1,100sf, 864sf or combined spaces of2,142sf or 3,006sf. (id:60626)
Keller Williams Select Realty
4879 Kinney Rd Sw
Edmonton, Alberta
Modern living in a top-tier location in Keswick Landing! This home offers 1,764.35 sq.ft. above grade plus a 765.22 sq.ft professionally finished basement below grade with a separate entrance. Featuring 6 bedrooms, 4 full bathrooms, 2 kitchens, granite countertops, 2 sets of appliancess, water heater and two furnces, solar panels, and a double attached garage. The main floor includes a bedroom and 3-pc bath with a walk-in shower, perfect for seniors or guests with mobility needs. Enjoy an open-concept layout with a marble-look electric fireplace and walk-in pantry. Upstairs has 3 bedrooms, 2 full baths, a bonus room, and laundry. Basement finished with City permits (#465070798-002) as a secondary suite: 2 bedrooms, bath, kitchen, laundry, and living room. See attached permit summary. Fully landscaped with deck, backing onto walking trail to the pond. Close to schools, parks, Currents of Windermere, and major roads. (id:60626)
Real Broker
786 St Paul Street
Kamloops, British Columbia
**OPEN HOUSE JULY 19, 2025 from 11am to 1 pm **Charming 4 bedroom, 2 bathroom character home in the heart of downtown Kamloops with a fully separate 1-bedroom suite with soundproofing, its own private patio, and separate entry—ideal mortgage helper. Every detail speaks to the timeless appeal of this lovingly maintained home that's walkable to cafes, shops, and the riverfront! Numerous upgrades throughout include updated plumbing, 200-amp electrical, hot water on demand, a newer roof, all new doors/windows (2011), and a brand new high-efficiency furnace with heat pump A/C. The main level boasts original fir floors and trim, a clawfoot tub with heated tile in the bathroom, and a large mud/laundry room off of the kitchen leading to an enormous patio. The sunny, fenced backyard is a gardener’s dream with fruit trees, a gas BBQ hookup, alley access, and two parking spots. Other updates include S/S appliances with gas range, custom fir fascia, pot lighting, laminate in the suite, and new water line to the street. Zoned RM-4 with potential for future development. Freshly painted inside and out—this one’s move-in ready. All measurements approx. (id:60626)
RE/MAX Real Estate (Kamloops)
6694 Hayward Drive
London South, Ontario
The Belfort Bungalow has Grand Curb Appeal on each end of the Lambeth Manors Townblock. This 2 Bed, 2 Full Bath Executive Layout is Thoughtfully Finished Inside & Out, offering 1,281 SqFt of Main Floor Living, plus 1,000+ SqFt of Unfinished Basement Space. The Main Level features an Open Concept Kitchen, Dinette and Great Room complete with a 12 Vaulted Ceiling and 8 Sliding Patio Door with your Choice of Engineered Hardwood or Ceramic Tile Flooring throughout. Each Belfort Home is Located on a Large Corner Lot 45- or 63-Feet Wide. The Stone Masonry and Hardie Paneling Exterior combine Timeless Design with Performance Materials to offer Beauty & Peace of Mind. 12x12 Interlocking Paver Stone Driveway, Trees/Sod and 6 Wooden Privacy Fence around the Perimeter to be Installed by the Builder. This 4-Phase Development is in the Vibrant Lambeth Community close to Highways 401 & 402, Shopping Centres, Golf Courses, and Boler Mountain Ski Hill. Contact the Listing Agent for a Private Showing! (id:60626)
Century 21 First Canadian Corp
83 Copperstone Boulevard Se
Calgary, Alberta
** OPEN HOUSE ALERT - 2:00 pm to 4:00 PM SAT + SUN ** BIG FAMILY HOME ALERT! Over 3,360 SQ.FT. of Living Space | 6 Bedrooms | 4 Bathrooms | Huge Bonus Room. Welcome to this stunning, custom-built dream home in the heart of Copperfield—offering 3,363+ sq. ft. of thoughtfully designed living space perfect for large or growing families. This meticulously maintained home features newer carpets, fresh paint, 9' ceilings on the main floor, 6 spacious bedrooms, 4 full bathrooms, and a massive 21' x 14' bonus room ideal for movie nights or a kids’ retreat. Explore the 3D tour and floor plan today! Prime Location - Located steps from scenic ponds, walking paths, parks, ice rink, skate park, soccer fields, and top-rated schools. Just minutes to shopping, transit, South Calgary Hospital, and major commuter routes. Main Floor Highlights: Chef-inspired kitchen with maple shaker cabinets, upgraded stainless steel appliances, a large walk-in pantry, central island with storage and seating, tiled backsplash, and ample counter space. The open-concept breakfast nook and great room feature a gas fireplace with a tile surround and mantle. Hardwood & tile flooring, stylish lighting & plumbing fixtures, modern baseboards and trim. Convenient main-floor bedroom, powder room, and laundry area. Upstairs Features: Oversized primary suite with spa-like 5-piece en-suite: corner soaker tub, separate shower, dual vanities, and a huge walk-in closet. 3 additional large bedrooms. Massive 22' x 14' bonus room. Fully Finished Basement:Spacious recreation room. Open bar area—great for entertaining. 6th bedroom and full bathroom. Exterior & Additional Features: Shingles and siding replaced in 2019/2020. Oversized 22' x 22' double attached garage. Rear lane access. West-facing backyard with a sunny 28' x 14' deck. Fully fenced yard—ideal for pets and kids. Covered front entry with shake wood details for rich curb appeal. Immediate possession available. This home checks all the boxes for space, style, and location. Don’t miss your chance—add this property to your Must-See List and contact your friendly REALTOR® today to book a private tour! (id:60626)
Jayman Realty Inc.
1737 Pennask Terrace
Kamloops, British Columbia
Fantastic views from this Batchelor Heights 4-level split. Enter onto the main level of this recently updated home and you will find a very bright living room with tons of natural light. The kitchen and dining room are just off the living room and flow nicely together. The kitchen has seen recent updates including new counters, new SS appliance package, & fresh paint. A bonus sunroom just off the kitchen floods the whole main floor with natural light and is great for plant lovers. Upstairs are 2 bedrooms including the primary bedroom with a 3pc ensuite bathroom. The primary also has a very spacious walk-in closet which is the size of a bedroom and could likely be reconfigured to add a 3rd bedroom upstairs if desired. On the lower levels are another 2 bedrooms, 3pc bathroom, laundry room with sink & a large rec room. Outside you will find a sprawling deck with multiple levels. Underneath the deck there is a large, covered patio seating area with lots of space. Plenty of yard space for kids and pets to play that is ready for your ideas. Single car garage plus additional parking/RV parking space on the driveway. Recent upgrades include new flooring throughout, new front door, front yard landscaping & additional parking space in front of the house, exterior repainting, many new windows, updated light fixtures and more. Don’t miss this great home in a fantastic neighbourhood. Book your showing today! (id:60626)
Century 21 Assurance Realty Ltd.
4518 Park Avenue
Terrace, British Columbia
Ideally located just blocks from Terrace’s vibrant downtown, this beautifully renovated up/down duplex blends style and function. Fully updated in 2010, it features a full-length front deck, covered rear deck, secure chain-link fencing, a lockable storage shed, and a concrete driveway and sidewalks. Inside, both bright, open-concept suites showcase earthy tile floors, rich wood cabinetry, and modern appliances. Built for efficiency and comfort, the home offers excellent insulation and soundproofing between units. Zoned R5, it’s a prime investment opportunity with immediate income potential. (id:60626)
Royal LePage Aspire Realty (Terr)
7616 34 Avenue Nw
Calgary, Alberta
One owner for many, many years is selling this "park like" property and the adjacent lot together as one magnificent 100ft wide lot, totaling almost 1/3 of acre! They are both R-CG zoned, ready for a re-development opportunity!!! The two individual lots are on 50ft frontage and are on two separate titles are listed each for $724900 but must be sold together. The one lot at 7616 34 Avenue NW has an older 3 bedroom story and a half and is in need of cosmetic TLC and could be rented in the interim awaiting development approvals. The adjacent property, 7620 34 Avenue NW is a lot only property and is located next door and is land value only, that includes a huge 26x24 detached garage. Excellent location, a short walk to the new Superstore, across from Trinity Hills Box stores, two minutes away from the new Farmer's Market in the Greenwich community, 5 minutes away from two hospitals, a short commute to downtown and easy access west to the mountains!!! Hurry on this incredible investment or building opportunity. *** Please note all photos include both properties. *** (id:60626)
RE/MAX House Of Real Estate
8 Fairhaven Drive
Stoney Creek, Ontario
Welcome to this stunning 3 bedroom, 2 bathroom, 2 storey, freehold townhome located in one of Hamilton’s most scenic and sought-after neighbourhoods. This home features two spacious levels of bright, open living and backs onto the majestic Eramosa Karst Conservation Area. Step inside to discover a bright, sun-filled interior with thoughtfully designed living spaces perfect for modern family living. With quick access to major highways, shopping, schools, and all essential amenities, this home offers the perfect balance of serene living and modern convenience. (id:60626)
Sutton Group Innovative Realty Inc.
9 Mary Street
Brant, Ontario
Excellent Cashflow located steps to the downtown core close to all amenities. Walking distance to the casino, university, colleges and Brantford / Go transit. This up/down duplex is situated on a 61 x 132 lot and has a total of 1,785 sq ft with two 3 bedrooms units, each with 1 full bathroom and laundry. The upper unit has a large living room with laminate flooring through 2 adjacent bedrooms. The large renovated kitchen has stylish floors, shaker style cabinetry and all stainless steel appliances including an over-the-range microwave. A third bedroom, full 4 piece bathroom and a laundry room complete the upper level unit. The lower level unit has a ground level entrance into its inviting foyer. New laminate flooring flows through the living room and 2 adjacent bedrooms. The kitchen has a large window allowing in plenty of natural light with space for a kitchen table. A third bedroom, full 4 piece bathroom and a laundry room complete the lower level unit. Total gross rent is $ 4800.00 plus Tenants pay there own Utilities. Oversized double access backyard with room to construct a third auxiliary unit for that extra dwelling. (id:60626)
RE/MAX Twin City Realty Inc.
60 Columbus Road E
Oshawa, Ontario
Charming 2 plus 1-Bedroom Home in the Heart of Columbus! Charm and character abound in this beautifully updated and well maintained home located in the sought-after Village of Columbus. Enjoy peaceful country living just minutes from all major amenities, Walk to Tim Hortons, Only minutes to Costco, Shopping, Durham College, Ontario Tech University, and only minutes to Hwy 407. Situated on a generous 60' x 132' lot, the home features a spacious two-tiered deck perfect for entertaining, summer BBQs, or enjoying your private, tree-lined backyard oasis.The open-concept main floor boasts neutral decor, hardwood floors, and large windows that flood the space with natural light. The modern kitchen includes granite countertops, a farmhouse sink, stainless steel appliances, and a large island ideal for both cooking and gathering. The separate dining room offers elegant crown moulding plus a walkout to the deck. Upstairs you'll find a large bedroom with lots of natural light. The Living Room on the main floor features rustic hardwood flooring and a large picture window, creating a warm, inviting space for family. Downstairs you'll find a newly renovated 3 piece bath with heated floor, a bedroom and large recreation room with an electric fireplace and dry bar. A great place to hang out.The newly built detached custom garage with high ceilings offers incredible versatility perfect for a man cave, workshop, or extra storage.Don't miss this rare opportunity to own a move-in-ready home in a prime location that blends historic charm, modern upgrades, and future potential. Move-in ready with nothing to do but enjoy. New Metal Roof - 2019, New Asphalt Drive - 2024, Custom Garage - 2023, Newly Renovated Basement Bathroom - 2023, New AC 2023 - Wifi Enabled, New Furnace 2022 (id:60626)
Urban Avenue Realty Ltd.
24 Manorwood Drive
Smithville, Ontario
Elegant Freehold 2+1 Bedroom Bungalow Townhome with open concept design. Beautifully finished top-to-bottom. Located in quiet upscale neighbourhood. Gourmet kitchen with stainless steel appliances, new quartz counter tops and large island. Spacious main floor family room open to kitchen, with sliding doors to large deck overlooking the gardens, fully fenced backyard with gate for access. Main floor primary bedroom suite with full bath and new quartz counter. Main floor laundry. Open staircase to lower-level leads to bright rec room, additional bedroom, roughed-in bath, and plenty of storage space. OTHER FEATURES INCLUDE: C/AIR, upgraded lighting throughout, auto garage door openers, window coverings, large windows to take in the light. Short stroll to shopping, nature. And 5 minutes to wineries. Easy access to QEW. This is an impeccable home, inside and out. Some photos are virtually staged. (id:60626)
RE/MAX Garden City Realty Inc.
19 Tidal Drive
Kempt Shore, Nova Scotia
Privately perched along the breathtaking shores of the Minas Basin with over 300 feet of direct coastline, 19 Tidal Drive offers the ultimate East Coast retreat - or your next exceptional investment opportunity. Tucked at the end of a winding drive on 2.5 acres of lush land, this versatile property features a chalet-style main home and a fully independent studio suite above a detached double garage. The main house showcases 3 bedrooms and 2 full bathrooms, all framed by natural light, vaulted ceilings, and stunning water views. A spacious mudroom welcomes you inside, leading to a thoughtfully designed living space with parquet flooring, updated paint, a cozy kitchen/dining area, and oversized windows that pull the ocean indoors. Step out to the expansive deck and custom pergola - a front-row seat to sunrise mornings and that fresh ocean breeze. Upstairs, the open-air primary suite offers commanding views of the Basin, with a full bath and an additional bedroom. The lower level brings flexibility with a rec room with potential to add in a wood stove, family room with bedroom conversion potential, and dedicated laundry & utility space. Across the large concrete pad, the detached double garage is more than just storage - it's a game-changer. Inside, youll find space to work and additional laundry area, while the sun-filled loft suite above offers a sleek kitchen, heated bathroom floors, a walk-in shower with bench, and its own private deck - ideal for guests or rental income. With a proven track record for both short & long-term rentals and strong potential to generate over $45,000 annually, this property is a rare find that blends lifestyle, income, and location. Just under an hour to Halifax and moments from the best of the Annapolis Valley, this coastal haven checks every box and then some. Book your private showing today! *TLA included 585 sq ft for the loft space above detached garage, 4th bedroom is in the loft space. (id:60626)
Royal LePage Atlantic
8 - 31 Townline
Orangeville, Ontario
Welcome to this beautifully maintained three-bedroom townhouse that perfectly blends comfort, style, and functionality. Step into a bright, open-concept living space featuring gleaming hardwood floors and an abundance of natural light that creates an inviting, airy atmosphere. Direct access to the garage adds everyday convenience.The modern kitchen is a chefs delight, offering stainless steel appliances, ample cabinetry, and a chic backsplash. Sliding glass doors lead to a private patio and fully fenced yardideal for entertaining or simply relaxing outdoors.Upstairs, the spacious primary suite offers a peaceful retreat with a private ensuite and generous closet space. Two additional bedrooms are equally bright and well-proportioned, perfect for family, guests, or a home office.The newly finished basement extends your living space, complete with a full three-piece bathroom and additional storage options.Perfectly situated near parks, top-rated schools, shopping, and dining, this move-in-ready home offers comfort, convenience, and lasting value. Dont miss your chance to make it yours! (id:60626)
Royal LePage Maximum Realty
1348 John Wardrop Crescent
Innisfil, Ontario
Welcome to Harbourview by Ballymore Homes. The Maplewood Model is 1699sq.ft. preconstruction 3 Story Townhome. It has 4 bedroom and 3 & 1/2 baths. It is waiting for you to make it home. Choose all your interior finishes from Vendor standard samples. Enjoy your bright open concept living.10 minutes walk to Killarney beach! Includes Oak stairs, prefinished natural oak on main floor, quartz countertops in kitchen and primary ensuite, upgraded tile in foyer, kitchen, primary ensuite, powder room and 200amp.POTL fees $107/month. (id:60626)
Pma Brethour Real Estate Corporation Inc.
9 Sleepy Hollow Lane
Enfield, Nova Scotia
Grand Lake Access + Wheelchair Accessible! Welcome to 9 Sleepy Hollow Lane a beautifully crafted, on-slab new construction offering one-level living at its finest. This 3-bedroom + den/office, 2-bath home features an open-concept layout with cathedral ceilings, in-floor electric heat, all new appliances and two ductless heat pumps. The kitchen impresses with solid birch cabinetry, quartz countertops, and a large island. The spacious primary suite includes a luxurious 5-piece ensuite and walk-in closet. A detached heated garage with loft space adds versatility. Nestled in a peaceful setting with access to Grand Lake the largest lake on mainland NS this home combines comfort, style, and serenity. (id:60626)
Royal LePage Atlantic (Enfield)
4582 Thompson Clarke Dr E
Bowser, British Columbia
Experience the charm of country living in this 3-bedroom rancher with a den and bonus room, tucked away on a private and peaceful 0.6-acre lot surrounded by trees. Located in a quiet, friendly neighbourhood just a short walk from Buccaneer Beach, this home blends warmth, character, and functionality for those seeking space, tranquility, and a closer connection to nature. Inside, the home features a cozy, efficient layout with 1.5 bathrooms and a woodstove to help keep your heating costs low year-round. The bonus room and den offer flexibility for growing families, home-based work, or creative hobbies. Step outside onto the large, private back patio—perfect for entertaining, barbecuing, or simply unwinding while taking in the natural surroundings. The fully fenced backyard is a true gardener’s dream, with a garden shed, mature landscaping, and vibrant perennials throughout. Whether you’re planting vegetables, sipping your morning coffee among the blooms, or watching the birds flit through the trees, you’ll feel grounded and inspired in this lush outdoor space. There’s ample parking, including room for an RV or boat. One of the standout features of this property is the 747 sq ft fully insulated and wired Quonset building—a rare and versatile bonus space ideal for a workshop, studio, home-based business, or serious storage. With power in place and a durable structure, it’s ready to adapt to whatever projects or passions you have in mind. Forest trails at your doorstep lead into the charming village of Bowser, where daily essentials like groceries, the post office, hardware store, garden center, café, and library are all within easy reach. Deep Bay Marina is just a five-minute drive away. (id:60626)
Pemberton Holmes Ltd. (Pkvl)
4713 Charles Bay Sw
Edmonton, Alberta
Situated in a quiet cul-de-sac, this spacious 2-storey home stands out with its layout & rare pie-shaped lot. The large backyard provides room for kids, pets, or entertaining. Inside, the main floor offers 2 separate living areas, allowing flexibility for both relaxation and entertaining. A full bathroom and a den for a home office or 4th bedroom make the main level versatile. The main kitchen is equipped with a cooktop, wall oven, built-in microwave, and full-sized fridge/freezer. A fully enclosed spice kitchen w/ gas stove adds convenience for meal prep or specialty cooking. Upstairs you’ll find 3 large bedrooms including a primary suite with walk-in closet & en-suite w/ soaker tub, dual vanities, & tiled shower. Bonus room & upper laundry w/ sink & storage. Basement is partially finished, with a side entrance & framing for 2 bedrooms and a full bath. Double attached garage w/ side door, A/C. With a functional layout, ample space, and flexibility to grow with your needs, this home is the perfect choice. (id:60626)
RE/MAX River City
54 11757 236 Street
Maple Ridge, British Columbia
Welcome to Your Dream Home! This stunning home redefines luxury living with 3 bed and 2 bath, offering over 1,400sqft of indulgent space. Featuring a culinary haven, the kitchen boasts an oversized island, sleek quartz countertops & extended height cabinets ensuring ample storage. With New Paint, Flooring, Appliances and Sun-drenched interiors are bathed in natural light, enhancing bright & airy ambiance. Additional highlights include a MASSIVE BACKYARD on the main level to Host your SUMMER PARTIES Book your private showing today !! (id:60626)
RE/MAX Performance Realty
109 - 2500 Rutherford Road
Vaughan, Ontario
Welcome To Villa Giardino! Rarely Offered A 2 Bedroom 2 Bath 1000sqft Main Floor Unit With A Functional & Open Concept Layout With A Peaceful, Tranquil & Friendly Neighbourhood Vibe. This Condo Offers An Oversized Eat-In Kitchen With Combined Dining Room, A Separate Living Room With Access To A Sun Filled And Private Garden Terrace With Ravine Views For Your Year Round Enjoyment. Also Included Are 2 Full 4 Piece Baths With Ensuite Laundry And Central Vacuum For Easy Living. Close Proximity To Major Attractions Such As Vaughan Mills, Canada's Wonderland, The New Cortellucci Vaughan Hospital, Restaurants, HWY 400 And Access To Public Transit Makes This A Don't Miss Opportunity. All Utilities And Cable TV + Telephone Included In Maintenance Fees With Exercise Room & Party Room! Also Included, Ample Visitor Parking, Hair Dressing Services, One Parking Spot, Locker, Wine Cellar (Cantina) And Standing Freezer. Don't Miss Out. (id:60626)
Royal LePage Your Community Realty

