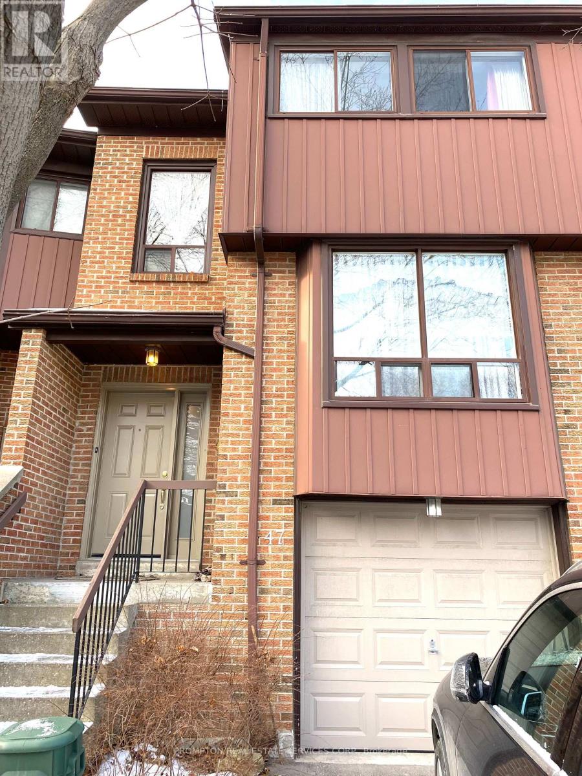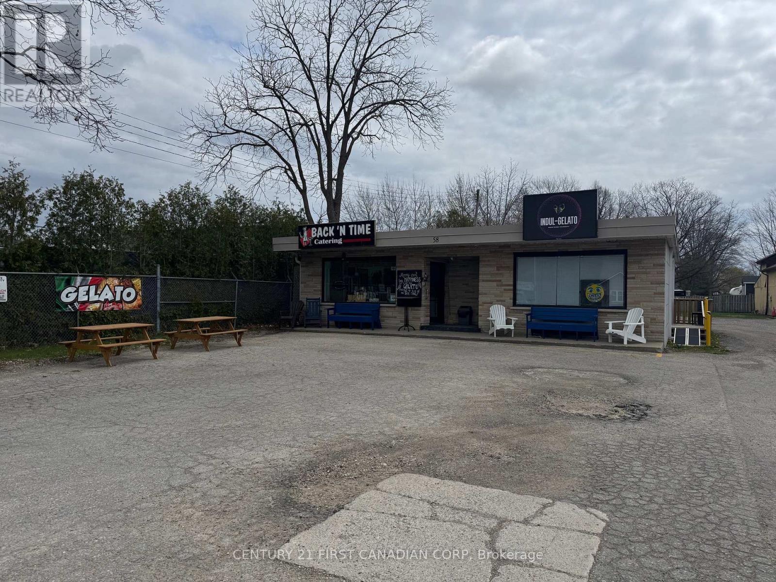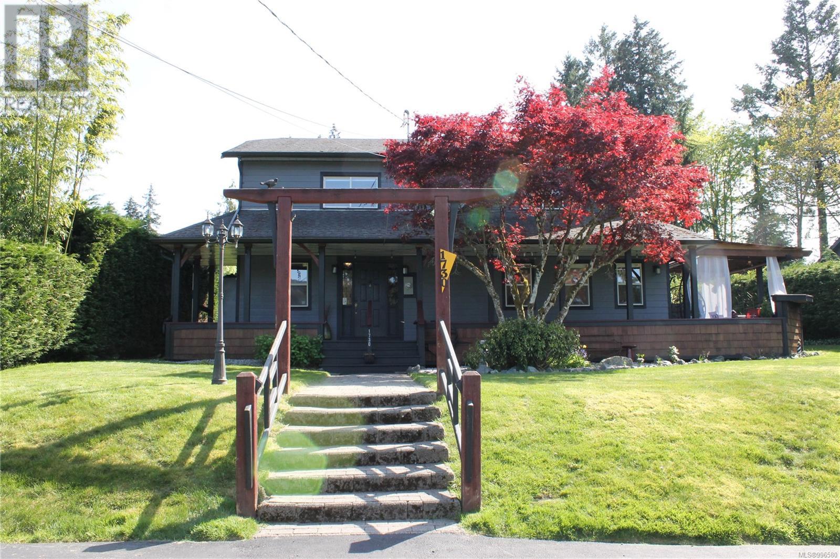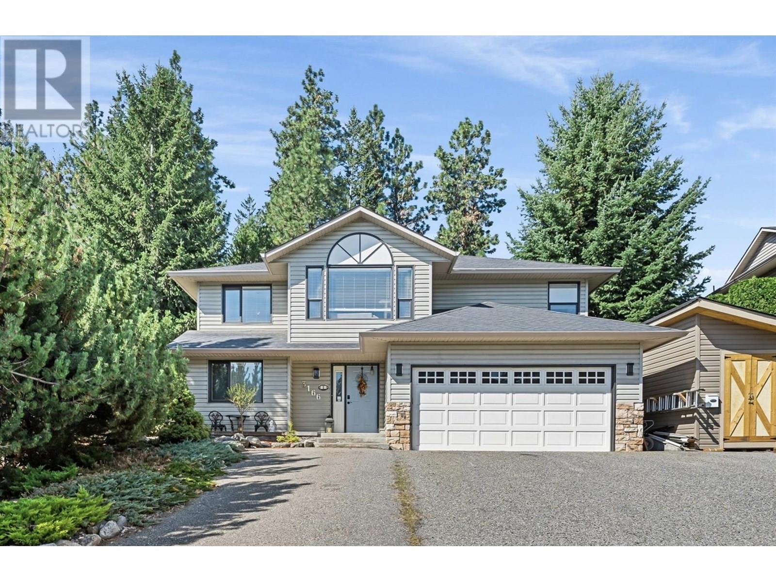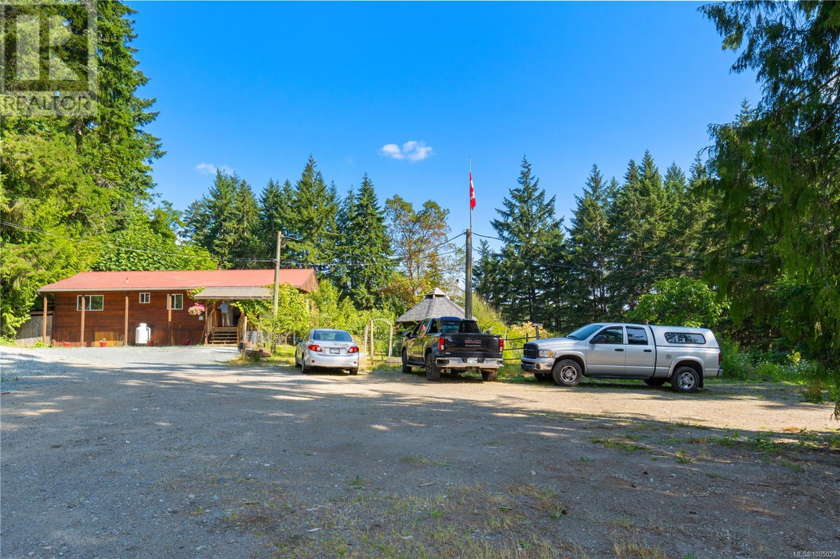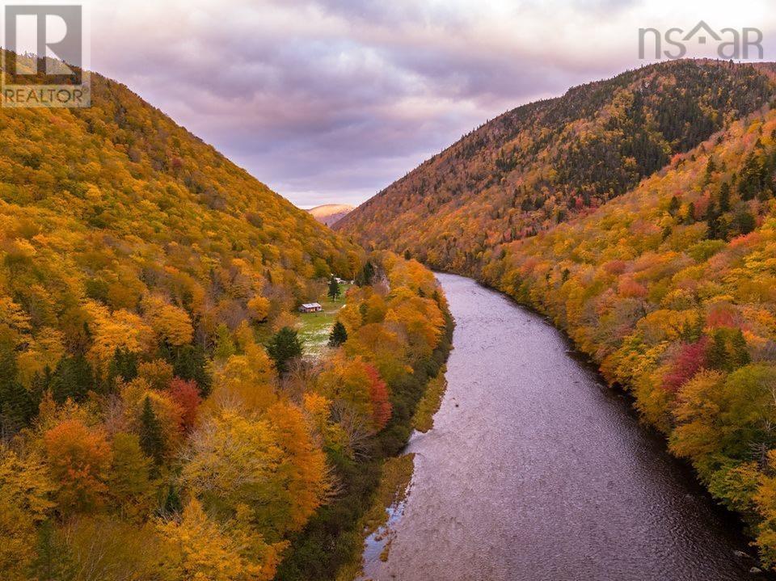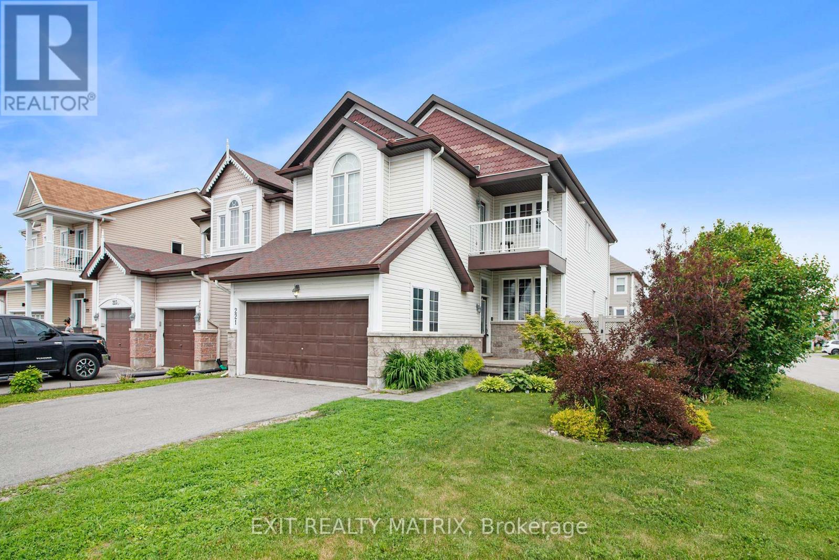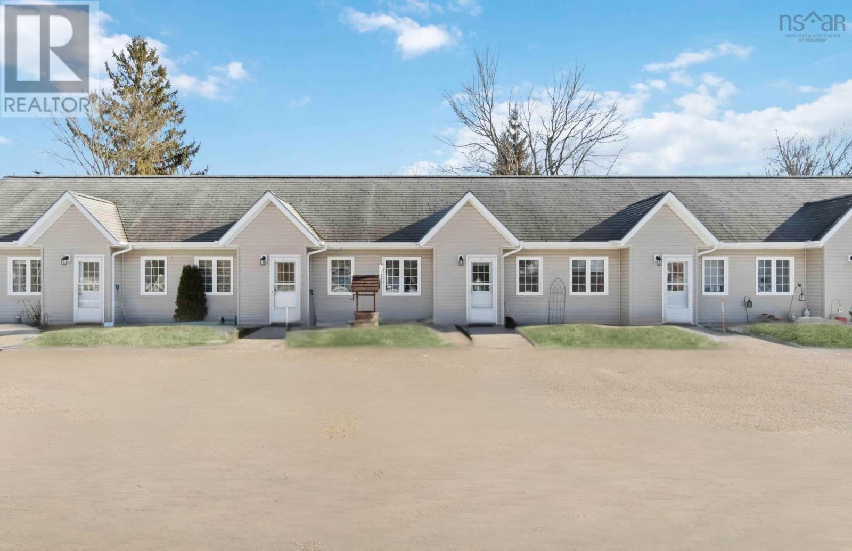47 Wagon Trailway
Toronto, Ontario
This Beautiful Family Townhouse Has Pride Of Ownership. Gorgeous Modern Kitchen, Updated Washrooms , Wonderful Back Garden With Interlocking . Convenient, Best Describes The Location, Schools, Parks, Transportation, Shops, Dining And Both The Dvp/404 & 401 All At Your Fingertips. Direct Access To Garage. (id:60626)
Prompton Real Estate Services Corp.
58 Ontario Street N
Lambton Shores, Ontario
Excellent opportunity with this prime commercial property located in Grand Bend on the busy Hwy 21. The lot measures approx 60' x 240' deep and currently has a 1450 sq ft building on it - divided into two separate 725 sq ft units. There is a nice-sized Pylon sign in place with excellent Hwy exposure. Both sides are currently tenanted with the lease expiring in Dec 2025. However, the opportunity also lies within the potential (further) development of this excellent location. Friendly C-2 Commercial zoning allows many uses - ask listing agent for details. (id:60626)
Century 21 First Canadian Corp
1730 Pavenham Rd
Cowichan Bay, British Columbia
Cape Cod Home With Ocean View & Wraparound Porch In Cowichan Bay. This 2,150 sq ft character home is located on 0.38 acres & within walking distance to the village & the sea. The main floor has a big entry way to welcome you into this beautiful home. There is a big living room with a fireplace for cozy evenings. The country kitchen has s/steel appliances & a big island & is open to the family room, with a gas fireplace & large dining area with French doors leading out to the partly covered deck & back yard. Upstairs has 4 bedrooms & the primary bedroom comes with a walk-in closet & 4 pc bathroom, including a big soaker tub. There are 3 more bedrooms (one with great ocean views) as well as a 3 pc bathroom. Recent updates incl: Hardi Plank exterior, paved parking, ductless heat pump & HWT. Outside you will find a big sunny yard with 2 sheds & firepit & plenty of room for parking. Great family home located close to marina, village, trails & amenities. Truly a home to make memories. (id:60626)
RE/MAX Island Properties
3166 Broadview Place
West Kelowna, British Columbia
Family Comfort Meets Backyard Bliss. Perfect for families seeking a peaceful neighbourhood with room to grow and play. Tucked into a desirable West Kelowna cul-de-sac, this home offers a perfect family home - all within minutes of city conveniences. Enjoy 2 spacious bedrooms and 2 bathrooms upstairs, paired with a cozy living area ideal for family gatherings or quiet nights in. Downstairs, you’ll find 2 more bedrooms plus a versatile family room—perfect for a rec room, guest space, or a home office. A fully decked backyard space for entertaining, outdoor dining or relaxing. Ample parking and a dbl garage. The layout and design provide space for every family member to feel at home, while the serene backyard invites endless outdoor enjoyment. (id:60626)
Vantage West Realty Inc.
7070 Longwoods Road
London South, Ontario
Bright Unique home with many options for separate work/living space & In-Law/ income. Completely renovated and redecor over the 30ish years owner lived there! Newer Solid Hardwood floors through the home, many upgrades, newer windows, and Bright Decor. South light flows into the professionally designed Kitchen in 2021 (done to studs - new insul etc.) with Cafe (Pro Gas stove) & French door fridge appliances (Miele DW), handy island, loads of cabinetry and open to formal dining area or Bright skylight-lit Eating area with 2022 redone 2 pc with tub sink for 'Dog Spa' or garden clean-up. 2nd Front door allows for a separate office or inlaw/rental entry to 3 large rooms+2pc bath area easily converted. Comm & Res zoning with parking for 7+ cars/Garage Workshop and 2 carports. PLUS a SPECTACULAR maintenance-free lush gardens yard with stamped concrete sitting areas both covered and not & lovely walking paths around the home. Through the patio doors is a quiet cosy living room and open stairs to 3 Bedrooms on the 2nd lvl. The Primary 'suite' is spacious, has many closets built-ins, sitting area, huge (older) ensuite with skylight and separate 'water closet' and laundry. Tasteful 2nd bedroom (& Primary) both have had additional sound-proof insulated walls and windows and is spacious and fresh. The cute 3rd room has a pull-out Murphy bed surrounded by built-ins and can be used as an office/workout room or bedroom. Totally redone- the 2nd bath is a 3 pc with glass&tiled shower and just like new reno'd. Harwood throughout both main and 2nd floor (solid Jatoba), Furn & A/c New 2021, Upgraded home Elec.panels and Garage/Workshop wired both 100 and 220 amp amp, electric base bd heat (& older woodstove) .2023 Basement & crawl spaces entire spray foam insulated. VERSATILE home with great options for work at home/In-Law or Young Adult separate living/ or extra income from both the front 3 room suite or the Garage (if you convert it). GREAT HOME-a must view to see the opportunity. (id:60626)
Team Glasser Real Estate Brokerage Inc.
1360 Vista Hts
Victoria, British Columbia
Opportunity to build in the heart of Victoria. Welcome to 1360 Vista Heights, a bare residential lot nestled on a quiet no-thru street in a well-established neighborhood. This property is ready for your vision, with services available at the lot line. Zoned R1-B and located within the Missing Middle Housing Initiative area (Schedule P), this lot offers increased flexibility for multi-unit development such as houseplexes or corner townhomes (buyer to verify with the City of Victoria). Enjoy the convenience of being close to parks, schools, shopping, and public transit, while living on a peaceful street lined with mature trees and character homes. This is a rare chance to secure a build-ready lot in one of Victoria’s most progressive and desirable areas. Bring your plans and take advantage of new zoning options today. (id:60626)
Royal LePage Nanaimo Realty Ld
2642 South Wellington Rd
Nanaimo, British Columbia
Rare opportunity property with this just shy of 4 acres of land at 2642 South wellington Road, with house and huge shop, the home is a three bedroom two bathroom home with open living room dining room, off the dining you will find kitchen and eating nook, the primary bedroom offers 3 piece bathroom and walk in closet, there are two more bedrooms one is set up as office, you will also find another 3 piece bathroom with laundry, we have a nice covered deck for entertaining a greenhouse garden area and gazebo. At the back of the property there is a large 2527 square foot 3 bay shop on the main floor most with 20 foot ceilings the upstairs is 646 square feet suitable for office space or man cave, this property is on well and has two septic systems one for the house and one for the shop. It is hard to find a property like this. This is in the ALR with low property taxes (id:60626)
RE/MAX Professionals
811 Bay Street
Gravenhurst, Ontario
Prime Commercial Opportunity Across from Lake Muskoka and the Gravenhurst Wharf - Now is the time to secure your spot in one of Muskoka's most dynamic and limited commercial locations just steps to the lake. Situated directly across from Lake Muskoka and the thriving Gravenhurst Wharf - set to boom with future development - this 3,200+ sq.ft. mixed-use property offers endless potential. Zoned C-1B, the permitted uses are exceptional: bed and breakfast, business or professional office, health services, retail store, tourist establishment, financial institution, educational facility, and many more. With high visibility, constant foot and vehicle traffic, and parking for 810 vehicles, this property is perfectly positioned to serve locals and visitors alike. Don't miss your chance to grow your business in the heart of Muskoka's waterfront action. (id:60626)
Ontario One Realty Ltd.
3719 West Big Intervale Road
Margaree Valley, Nova Scotia
Nestled deep in the hills along two-thirds of a mile of the legendary Margaree River, this extraordinary 64-acre property is a well-known destination for salmon anglers, snowmobilers, and wilderness lovers. Operated for decades by the same dedicated owners, the business includes a popular bar and restaurant, year-round accommodations, and a charming owners residenceall set amid a backdrop of protected forest and Crown land. Surrounded by over 100,000 acres of wilderness stretching to Cape Breton Highlands National Park, the property feels remote yet remains fully connected with Fibre Op high-speed internet. Across the river lies the 1,900-acre Sugar Loaf Mountain wilderness area, adding to the appeal for outdoor enthusiasts. Accommodations include three stand-alone cabins, a duplex with two private units under one roof, and two additional two-bedroom units. Each space is self-contained with a kitchenette, bathroom, and living area, all newly constructed between 2021 and 2023. The lodge itself features a striking octagonal post-and-beam bar, a well-regarded restaurant known for its gourmet fare, and a commercial kitchen. The upper level houses a two-bedroom owners suite, and a later addition provides a third bedroom, private seating area, and additional bathroom. Public spaces in the lodge also include two washroom stalls for guests. Significant renovations were completed in 2010, including the addition, upgraded plumbing and electrical systems (with a 200-amp panel), and a new roof, which was further updated in 2018. While the business currently reflects modest financial returns, it has comfortably supported the full-time lifestyle of its owners, who include personal living expenses within the business. This property represents more than just a commercial opportunityits a gateway to a cherished lifestyle in one of Nova Scotias most iconic natural settings. (id:60626)
Engel & Volkers
444 Evanston View Nw
Calgary, Alberta
Welcome to your dream home in the highly sought-after community of Evanston! This beautifully maintained and extensively upgraded 5-bedroom home offers over 3,400 sq ft of developed living space designed with families in mind. With 4 spacious bedrooms upstairs, a walk-up basement with separate entrance, and an oversized garage with workshop potential, this home truly has it all!Step inside to find gleaming hardwood floors, 9’ knockdown ceilings, and a bright, open layout. The main floor features a formal dining room with tray ceiling, a cozy living room with gas fireplace, and a chef’s kitchen with granite countertops, tiered island, stainless steel appliances (including a new GE steam-clean gas range), and classic cabinetry. Enjoy your morning coffee in the sunny breakfast nook overlooking the backyard with deck, patio, garden, and gas BBQ line.Need a home office? There's one here too—plus a convenient powder room on the main floor.Upstairs, you'll find a vaulted bonus room, laundry with LG washer/dryer (2022), and 4 large bedrooms including a serene primary retreat with a 5-piece ensuite featuring a soaker tub, dual vanity with granite, and walk-in closet.The developed basement boasts laminate flooring, a tasteful 3-piece bath, 2 bedrooms, and a separate entrance—perfect for creating a legal suite (just add a kitchen!). The covered entrance adds privacy and functionality.Recent upgrades include:New roof, siding, gutters & flashing (March 2025)Permanent outdoor lighting (2025, 5-yr warranty)Solar panels (2022)Tesla EV charging station (2023)Two Lennox A/C units (2022), humidifiers, & smart thermostatsReverse osmosis water system, Wi-Fi water softener & shutoff, garburator, and moreNew light-toned paint, duct cleaning (2025)Upgraded lighting, zebra blinds with remote, and sensor hallway lightsEnjoy the beautifully landscaped yard, freshly stained deck & fence, and proximity to schools, playgrounds, and amenities, plus quick access to Sym ons Valley Parkway.This is more than a home—it’s a lifestyle upgrade. Don’t miss your opportunity to own this move-in-ready gem! (id:60626)
Trec The Real Estate Company
221 Hillpark High Street
Ottawa, Ontario
Welcome to this stunning 2-storey, 5-bedroom, 3-bathroom home, thoughtfully upgraded for modern living. From the moment you step inside, you're greeted by elegant granite flooring in the entryway, setting a luxurious tone that continues throughout. The spacious layout includes engineered wood floors in all bedrooms, providing both durability and warmth. The gourmet kitchen is a chefs dream, featuring granite countertops, an extended eating area, and ample cabinetry perfect for both everyday meals and entertaining. The primary bedroom offers a peaceful retreat, complete with soundproof insulation and a solid-core door for added privacy and quiet. Additional features include a double attached garage, open-concept living and dining areas, and numerous upgrades throughout that elevate both style and comfort. This move-in-ready home is the perfect blend of function and sophistication don't miss your chance to make it yours! (id:60626)
Exit Realty Matrix
1486 Magee Drive
Kingston, Nova Scotia
Calling all investors! Have you been looking for a low-maintenance investment? Look no further. This beautiful 5-unit building, constructed in 2007, is built on a slab with heated floors! All tenants pay their own Utilities 4 tenants pay $900 a month in rent each. 1 tenant pays $1400 Located in the thriving community of Kingston, Nova Scotia, it is only 5 minutes from CFB Greenwood, 1.75 hours from the airport, and just minutes away from many cafes, restaurants, parks, shopping, and much more. (id:60626)
Exit Realty Town & Country

