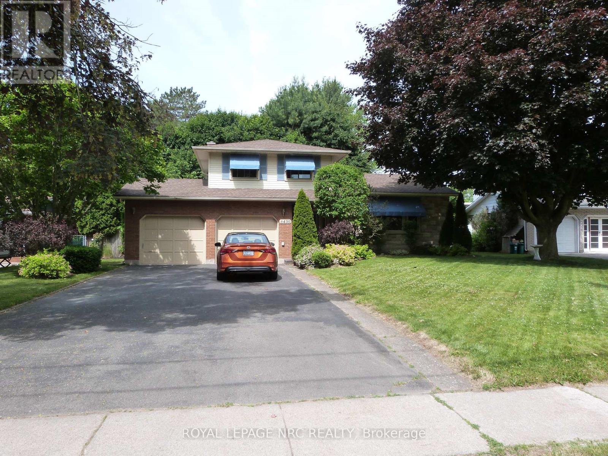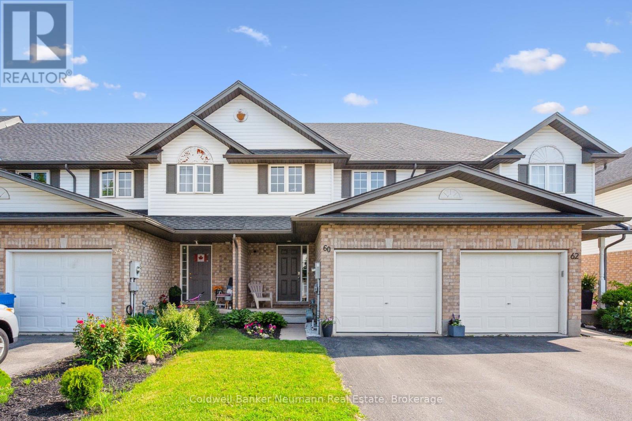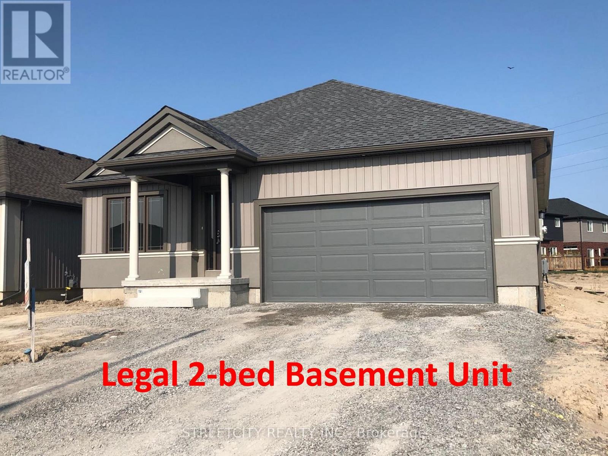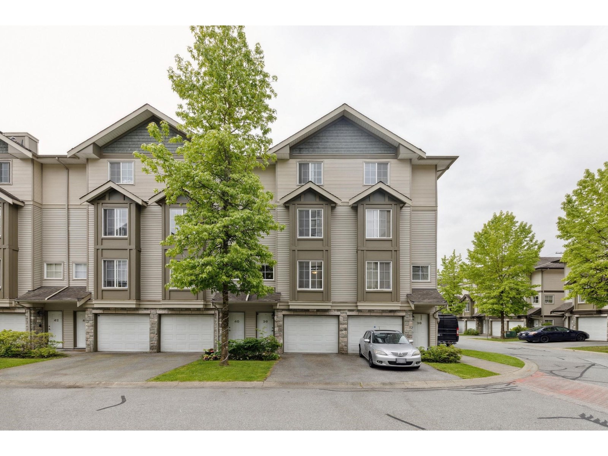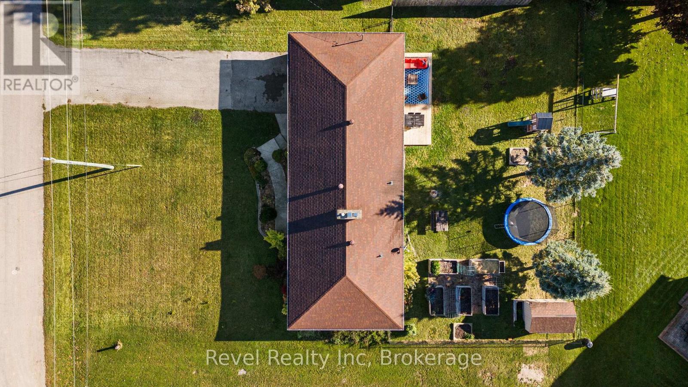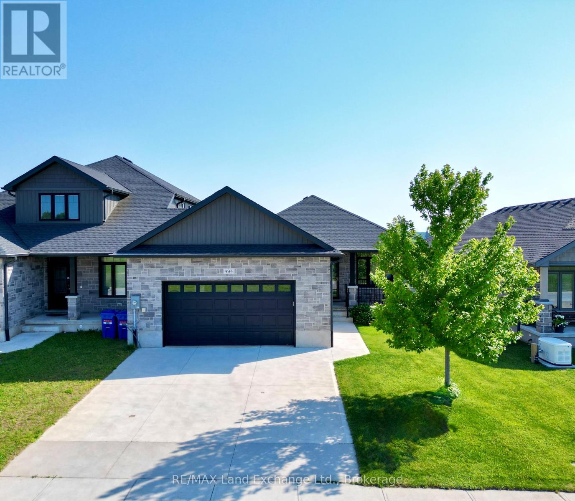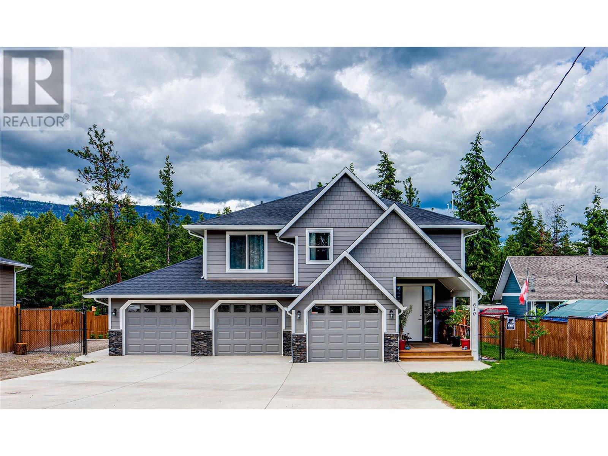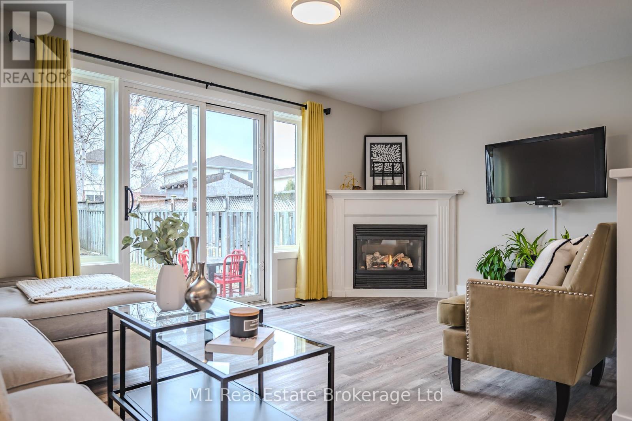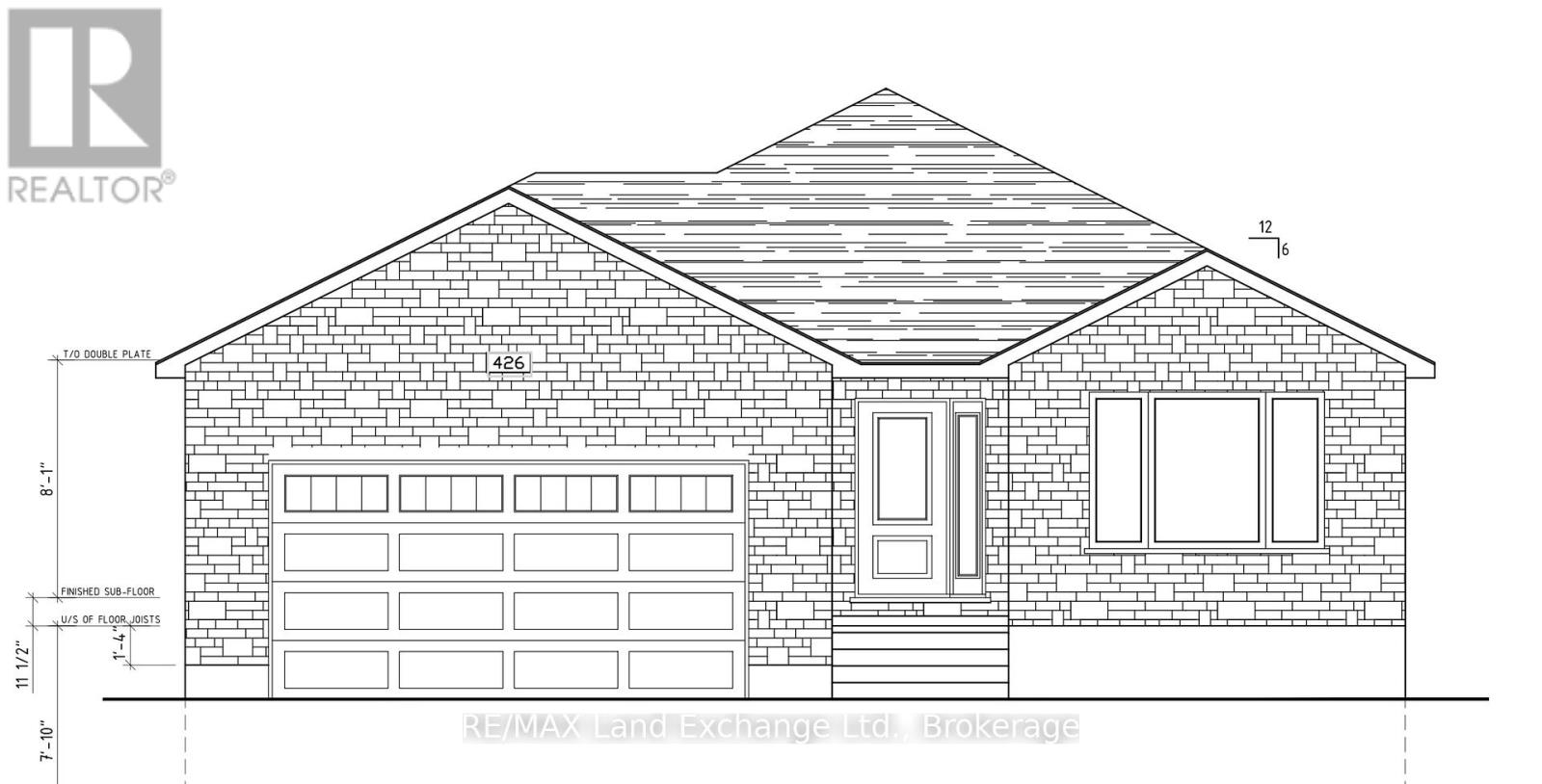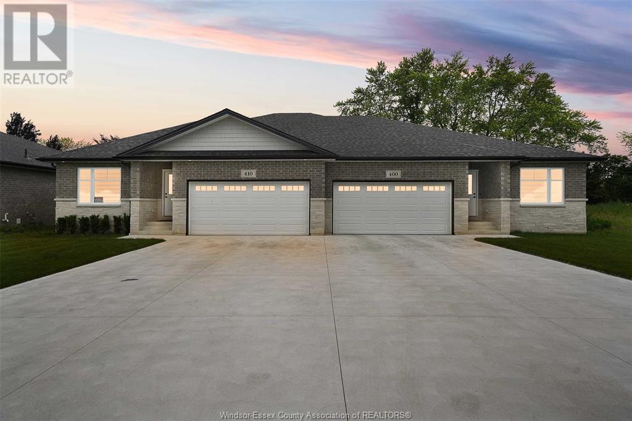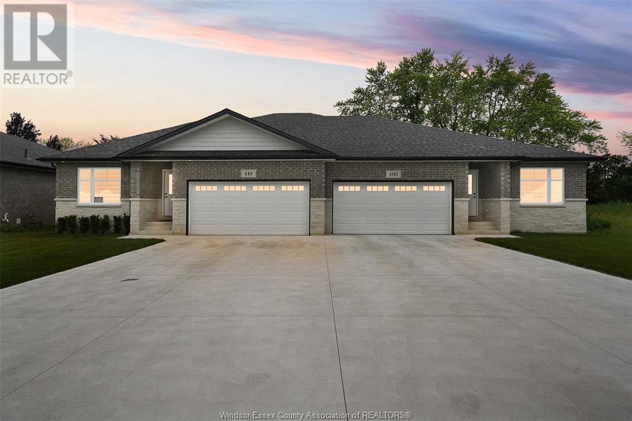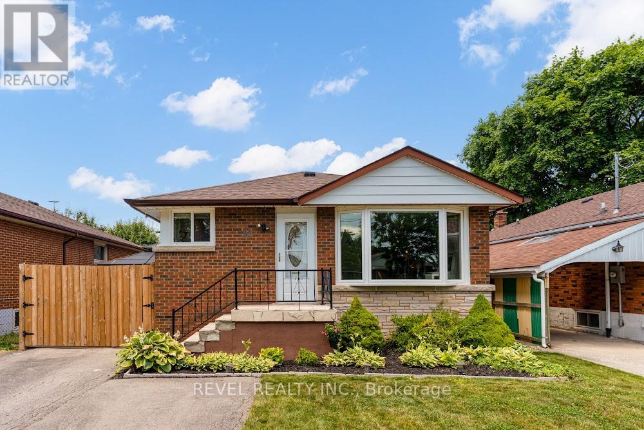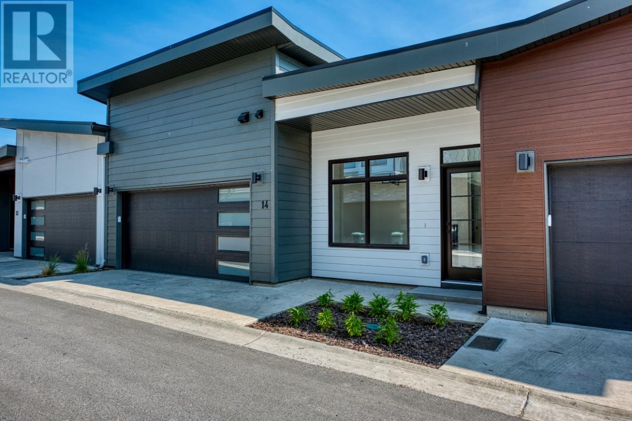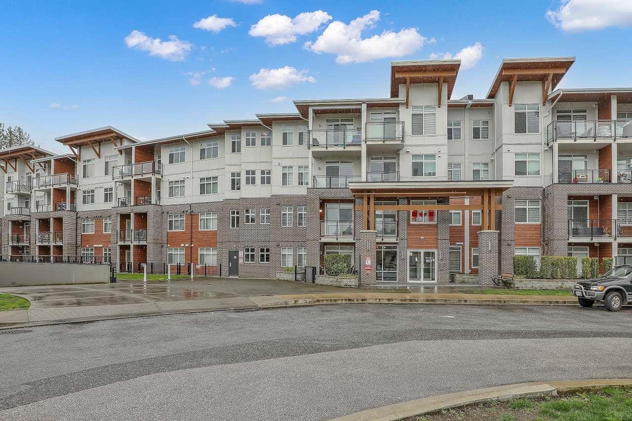6435 Dorchester Road
Niagara Falls, Ontario
This 3 bedroom Tri-Level home welcomes you up the double asphalt driveway to a ground level concrete porch that is semi private by the lovely landscaping. Walking in the front door to a large foyer, 2 PC bath and the garage entrance.Go up a few steps to the stunning open concept living room with hardwood floors and a modern kitchen featuring a breakfast bar island and all s/s appliances. Off the kitchen is a main floor family room with a gas fireplace and patio doors to the fabulous tree lined private 75x160 ft. lot.This Dream backyard features stamped concrete patio and accented around the in-ground Schwenker concrete pool. Your family will love to enjoy and entertain here all summer long as you relax under the covered patio.The exterior of the home also includes canvas awnings for an ideal classic decor. The lower level includes a large Rec-room, laundry room, 4PC bath with a walk up Jacuzzi tub and a crawl space that houses the furnace, hot water tank and pool pump.Roof shingles approx. 10 years, furnace & C/A 2024, CHIMNEY REPAIT 2025. Centrally located close to schools, shopping and amenities, you don't want to miss out! (id:60626)
Royal LePage NRC Realty
60 Hasler Crescent
Guelph, Ontario
Look no further, just walk in and enjoy this immaculate freehold townhome with a professionally finished walkout basement (with permits). Generous living space on the main floor with 3 bedrooms up. 2, 4 and 3-piece bath along with pleasing neutral decor make this one to come and see. Many updates, including new roof (2020), furnace (2023), water heater (2022) and the basement (2021). Ideally suited for a young family or university student who would like a place to live with no condo fees. Fully fenced private yard with deck, close to schools, transit and good for commuters. (id:60626)
Coldwell Banker Neumann Real Estate
32 Bounty Avenue
Thorold, Ontario
Rare Fully Legal Duplex in Rolling Meadows! Perfect for first-time buyers, retirees, or investors. This beautifully finished bungalow features a 2-bedroom main unit with 9 ceilings, open-concept living, and stainless steel appliances. The basement offers a separate, legalized 2-bedroom unit with full kitchen, in-suite laundry, large egress windows, and private side entrance, ideal for extended family or rental income. Features include 200A electrical service, EV charger potential, AC (2021), and double garage. Unlike many in-law suites nearby, this home is fully legalized and compliant with City of Thorold rental regulations. Close to Brock University, Niagara College, parks, trails, shopping, and highways. (id:60626)
Streetcity Realty Inc.
39 14855 100 Avenue
Surrey, British Columbia
Welcome to Guildford Park Place - a well-managed community in a central Guildford location. This spacious 4-level townhome offers 3 bedrooms, 3 bathrooms and 1,435 SQFT of living space, with an extra DEN/ STR (4th bed) room conveniently located off the garage on the ground level. Updated FLOORING & Appli, the second level features a bright living and dining area, plus a south-facing patio off the kitchen-perfect for BBQs or pets. The private top floor is dedicated to the primary suite, complete with ensuite, walk-in closet & outdoor deck. Amenities including two outdoor pools, two tennis courts, and a fully equipped fitness centre. Walkable to schools, shopping, transit. ATTACHED GARAGE. (id:60626)
Rennie & Associates Realty Ltd.
4570 Hay Lake
South Algonquin, Ontario
New Price! Own your little piece of Heaven! This year round cottage on Hay Lake is road access and is on one of the peaceful lakes in the area. The lake goes into Algonquin Park and you'll have many miles of boating and many adventures available for you. Most items at the property will be going with the property. There are 3 bedrooms and 1 bathroom here. There is a drilled well and septic. You'll have southern exposure so expect sunlight throughout most of the day. The deck on the front wraps around most of the cottage with over 600 square feet of decking. The dock is a good size and the waterfront is clean and has a great sandy bottom to it. Starlink (high speed internet) is set up here and can be transferred to the new owner if they wish. Book your showing and let us show you what peace and quiet looks like! **EXTRAS** Woodstove was taken out but one can be added in as the chimney is still there. Google maps will not work, see directions in documents for road access. (id:60626)
Ball Real Estate Inc.
121 Cumberland Street
Barrie, Ontario
Welcome to 121 Cumberland Street located in the desired prime location in Barrie. The home is located in a mature neighborhood that is situated a short walk to the beach and Lake Simcoe and the downtown core. This home is a registered legal duplex that offers many options. Can be used as an income producing property, put a tenant in the basement to help offset the monthly expenses, or use as a multi-generational home. The property is tastefully landscaped and the home offers a lovely front porch. As you walk in, the windows are flooded with sunshine and the home offers an open concept spacious layout. You have the view of Lake Simcoe through your windows and rear deck. On the main floor, there are two spacious bedrooms, a 4-piece bathroom, a large updated kitchen, and a living room/dining room combined. The basement offers a separate entrance through the sun room above grade, and the kitchen, two bedrooms, a bathroom, and a living room/dining room combined in the basement. Large fully fenced rear yard with a rear wood deck. A Must See! (id:60626)
Century 21 B.j. Roth Realty Ltd.
21 John Street
Springwater, Ontario
Opportunity in Elmvale! Spacious Family Home on a Quiet Dead-End Street Tucked away on a peaceful street in the heart of Elmvale, this charming 2-bedroom, 2.5-bathroom home is the perfect blend of comfort, space, and location. With over 2,300 sq. ft. of finished living space and a fully fenced backyard, its designed with family life in mind. Step inside to a bright, open kitchen made for gathering plenty of counter space, room to host, and a layout that flows into the oversized living room. The main floor also offers a practical mudroom, main floor laundry (plus a second laundry area in the basement!), and convenient inside access from the 1.5-car garage. Upstairs, the spacious primary bedroom includes a walk-in closet, and the finished basement offers flexibility think in-law suite, teen hangout, or home office with its own laundry area already in place. Outside, enjoy a brand-new deck, garden boxes ready for summer planting, and a shed for all your outdoor tools and toys. Whether it's backyard BBQs or quiet evenings under the stars, this yard is ready for it. Just steps from the school, library, arena, and parks, this is a location where families thrive. If you've been waiting for the right Elmvale home, this is your chance. Book your showing and come take a look! (id:60626)
Revel Realty Inc
494 Ivings Drive
Saugeen Shores, Ontario
Welcome to 494 Ivings Drive in Port Elgin a beautifully designed end-unit freehold townhome offering 1,342 sq. ft. of main floor living. Thoughtfully planned, this home shares a wall with the neighboring unit only at the garage, allowing for additional windows and enhanced natural light throughout. The main level features hardwood and ceramic flooring, an open-concept layout, and a modern kitchen complete with quartz countertops. Central air conditioning provides year-round comfort to complement the homes stylish finishes. The spacious primary bedroom is located at the back of the home and includes a private 3-piece ensuite. The fully finished basement provides additional living space with two more bedrooms, a full bathroom, and a generous family room perfect for guests or a growing family. Step outside to a 10' x 20' partially covered deck, ideal for both relaxing and entertaining. With a total of 3 bedrooms (1+2) and 2.5 bathrooms, this home offers a stylish and functional layout designed for modern living. (id:60626)
RE/MAX Land Exchange Ltd.
610 Muir Road
Kelowna, British Columbia
This impeccable property with Mountain and Valley views boasts a classic charm and a beautifully landscaped yard in desirable Fintry. On the main floor, an open-concept layout with gleaming high end vinyl flooring spans throughout, with natural light drenching every square inch. The living room boasts a contemporary gas fireplace, and the adjacent well designed kitchen comes complete with a center island, stainless steel appliances, and white shaker cabinetry with tile backsplash. A few steps up from the kitchen, the master bedroom suite awaits with his and hers closets and an spa like ensuite bathroom. Two additional bedrooms on this level exist as well, great for guests or children. From the main floor, access the covered deck, a wonderful space for enjoying the peaceful surroundings. Below the main floor, the finished daylight basement contains a spacious family room and fourth bedroom. A full hall bathroom contains laundry, and a utility room completes the level. Breaker panel is pre-wired for a backup generator. Outside, a triple garage offers incredible storage, for vehicles and beyond. Lastly, multiple outbuildings await, including a charming chicken coop that is suitable for numerous other purposes. (id:60626)
RE/MAX Vernon Salt Fowler
155 Stephanie Drive
Guelph, Ontario
Picture this: you step into 155 Stephanie Drive, and it hits you, this place is home. This sprawling 1700+ square foot beauty in Guelph's hot West End has been transformed top-to-bottom with a jaw-dropping renovation. New flooring, sleek trim, a chefs-dream kitchen with shiny appliances and fresh countertops, every corner screams move-in ready. You can't help but imagine your family spreading out here, with room to spare. Head upstairs to find three big bedrooms, each soaked in sunlight from windows that make every morning feel like a vacation. Downstairs? Its a whole other world with a full bathroom and a handy kitchenette perfect for guests, teens, or maybe your own cozy movie nights. Now, step outside. Your fully fenced backyard is begging for BBQs and laughter. A stone patio and charming gazebo set the stage for epic summer parties or quiet evenings under the stars. Got cars? No problem. A garage plus parking for three makes life easy. And the location? You're in the heart of Guelph's West End, steps from Costco, the West End Rec Centre, and some of the city's top schools. Everything you need is right here, waiting. This house isn't just a place to live, it's where your story starts. You're already picturing your life here, aren't you? Book a showing now before someone else calls it home! (id:60626)
M1 Real Estate Brokerage Ltd
52 Roth Street
Essa, Ontario
Welcome to this beautifully maintained raised bungalow, offering the perfect blend of comfort, space, and convenience. The bright, open-concept main floor features a spacious kitchen overlooking the dining area with a walkout to the rear deck - ideal for entertaining. A large living room with a striking bay window floods the space with natural light. The main level includes three generous bedrooms, including a primary suite with direct access to a semi-ensuite bathroom. Downstairs, the fully finished basement - with a separate entrance - boasts a massive family room with a cozy gas fireplace, a fourth bedroom, a 3-piece bathroom with heated floors, and plenty of storage. This home is fully plumbed for natural gas, including a BBQ hookup on the back deck. The oversized, fully fenced backyard backs directly onto Leclair Park, offering serene views and no rear neighbours. A detached shop equipped with a heat pump, 30-amp service, heating, and air conditioning provides the perfect space for hobbies, a workshop, or additional storage. Conveniently located within walking distance to schools, shopping, trails, and town amenities, and just a short drive to Base Borden, Alliston, and Barrie - this home has it all. Dont miss your chance to make it yours! (id:60626)
Keller Williams Experience Realty
52 Roth Street
Angus, Ontario
Welcome to this beautifully maintained raised bungalow, offering the perfect blend of comfort, space, and convenience. The bright, open-concept main floor features a spacious kitchen overlooking the dining area with a walkout to the rear deck—ideal for entertaining. A large living room with a striking bay window floods the space with natural light. The main level includes three generous bedrooms, including a primary suite with direct access to a semi-ensuite bathroom. Downstairs, the fully finished basement—with a separate entrance—boasts a massive family room with a cozy gas fireplace, a fourth bedroom, a 3-piece bathroom with heated floors, and plenty of storage. This home is fully plumbed for natural gas, including a BBQ hookup on the back deck. The oversized, fully fenced backyard backs directly onto Leclair Park, offering serene views and no rear neighbours. A detached shop equipped with a heat pump, 30-amp service, heating, and air conditioning provides the perfect space for hobbies, a workshop, or additional storage. Conveniently located within walking distance to schools, shopping, trails, and town amenities, and just a short drive to Base Borden, Alliston, and Barrie—this home has it all. Don’t miss your chance to make it yours! (id:60626)
Keller Williams Experience Realty Brokerage
426 Northport Drive
Saugeen Shores, Ontario
This brand new brick bungalow is currently under construction on the South side of Northport Drive in Port Elgin. The main floor is 1302 sqft and features 3 bedrooms, a full bath, open concept living room, dining room and kitchen and laundry area. The basement is wide open and could be finished for additional $40,000 including HST. The basement would have a large family room, 2 more bedrooms, full bath and storage / utility room. Current list price includes a sodded yard, double concrete drive, central air, gas forced air heating, gas fireplace in the living room, hardwood and ceramic on the main floor, Quartz counter tops in the kitchen, 12 x 10 deck, carpet grade stairs to the basement and automatic garage door opener. Prices subject to change without notice. HST in included in the list price provided the Buyer qualifies for the rebate and assigns it to the Builder on closing (id:60626)
RE/MAX Land Exchange Ltd.
1529 Marban Rd
Nanaimo, British Columbia
Brand new half duplex with legal suite in Chase River, move-in ready Summer 2025. The 1,146 sq ft upper level offers 2 bedrooms and a den/flex room (with closet), 2 baths, 9-ft ceilings, quartz countertops, stainless steel appliances, and an efficient heat pump providing air conditioning and heating. The 821 sq ft lower level includes a fully legal 2-bedroom suite with private entrance—ideal for extended family or rental income. Features include an oversized garage, fully fenced and landscaped yard, built-in fire sprinkler system, and 2/5/10 New Home Warranty. Located on a quiet street near Chase River Elementary, parks (this property actually abuts a small dedicated park), and trails, with shopping and amenities minutes away. Price plus GST. No Property Transfer Tax for qualified buyers. Measurements from plans—buyer to verify if important. (id:60626)
Royal LePage Nanaimo Realty (Nanishwyn)
5 Francesco Street
Brampton, Ontario
Welcome to your dream home! This immaculate three-story townhouse, built by one of the best builders in Brampton, is perfect for first-time homebuyers. Featuring a stunning double door entry, this residence boasts an ultra-modern open-concept kitchen equipped with top-of-the-line appliances , new gas stove, making it a chefs delight.The spacious living and dining areas are bathed in natural light, creating an inviting atmosphere for family gatherings and entertaining friends. With a thoughtful layout across all three floors, this home offers both comfort and functionality.Enjoy the convenience of central vacuum and direct access from the garage to the main floor, adding to the ease of daily living. Located just minutes from Mount Pleasant Go Station and Highway 410, commuting is a breeze.Dont miss out on this exceptional opportunity to own a beautiful home in a sought-after neighborhood. Schedule your viewing today and experience the perfect blend of style and convenience! (id:60626)
Ipro Realty Ltd.
440 Jolly
Lasalle, Ontario
Welcome to Villa Oaks Subdivision, nestled off Martin Lane in beautiful LaSalle, with proximity to waterfront, marinas & new LaSalle Landing. The beautifully crafted approx 1503 sq ft Ranch semi-detached by Orion Homes features 2 spac bdrms w/ 2 well-appointed bathrooms. Primary suite has private full bathroom & large walk-in closet. Main living area boasts an open-concept living/dining area perfect for family gatherings, along w/ a large kitchen area w/ island & walk-in pantry. Kitchen area includes full custom quartz countertops, standard white subway backsplash, undercounter lighting & Whirlpool SS appliance package. Primary & main baths have upgraded quartz countertops. Hardwood flooring flows throughout the living/dining areas, & in both bdrms. Ceramic tile in all wet areas. Add'l upgrades incl Coffered ceiling in living room, custom roller shades & rear covered porch for future deck or patio. Model Home located at 410 Jolly. Included in price is concrete driveway & front sod. (id:60626)
Remo Valente Real Estate (1990) Limited
450 Jolly
Lasalle, Ontario
Welcome to Villa Oaks Subdivision, nestled off Martin Lane in beautiful LaSalle, with proximity to waterfront, marinas & new LaSalle Landing. The beautifully crafted approx 1503 sq ft Ranch semi-detached by Orion Homes features 2 spac bdrms w/ 2 well-appointed bathrooms. Primary suite has private full bathroom & large walk-in closet. Main living area boasts an open-concept living/dining area perfect for family gatherings, along w/ a large kitchen area w/ island & walk-in pantry. Kitchen area includes full custom quartz countertops, standard white subway backsplash, undercounter lighting & Whirlpool SS appliance package. Primary & main baths have upgraded quartz countertops. Hardwood flooring flows throughout the living/dining areas, & in both bdrms. Ceramic tile in all wet areas. Add'l upgrades incl Coffered ceiling in living room, custom roller shades & rear covered porch for future deck or patio. Model Home located at 410 Jolly. Included in price is concrete driveway & front sod. (id:60626)
Remo Valente Real Estate (1990) Limited
80 Backus Drive
Port Rowan, Ontario
Stunning modern home just steps from Lake Erie! Welcome to this exceptional modern home just moments from the shores of Lake Erie – where luxurious finishes, thoughtful design, & an unbeatable location come together in perfect harmony. The 10ft ceilings, transom windows, & bright open concept layout create a sense of elegance & spaciousness throughout the main floor. Natural light pours into the living area where a tray ceiling, sleek, gas f/p and custom floating shelves provide both architectural charm & cosy ambiance. The chef inspired kitchen is the heart of the home, featuring ceiling height, cabinetry, soft close drawers, granite countertops,a 5ft island and top-of-the-line LG studio appliances (fridge has window to see inside)modern recessed, lighting, pot, filler & garburator all add Smart stylish functionality. The bright main floor laundry room offers a built-in pantry & sink & access to Garage. Retreat to the spacious primary suite…a serene, private oasis with direct access to a one-year-old hot tub, a generous, walk-in closet & a spa inspired en suite boasting dual showerheads, glass doors, & high-end fixtures – evoking the feel of a luxury hotel suite. The main bath continues the theme of elegance featuring a large tub/shower combo & designer finishes. A stunning glass railed staircase leads to a fully finished basement where comfort & luxury continue with an impressive home theatre room with 110 inch screen projector & surround sound, cozy electric f/p home office, guest bedroom, full bedroom & ample storage. Upgraded vinyl porcelain tile flooring offers both functionality & style. Step outside to a beautifully landscaped yard full of perennials, nearly fully fenced with a concrete patio, pergola greenhouse & shed. A charming front porch & insulated two car garage complete the home. Located near schools, parks shopping, trails, & even a stargazing observatory, this home offers the best of luxury Lakeside living. All furniture and decor can be included. (id:60626)
RE/MAX Escarpment Realty Inc.
192 Haverstock Crescent
Saskatoon, Saskatchewan
ESTIMATED COMPLETION DATE: END OF JULY. Nestled within the serene Aspen Ridge community, this stunning 1,903-square-foot two-storey home, crafted by Decora Homes, showcases a seamless blend of contemporary design and practical living. Currently under construction, this signature property offers a unique opportunity for discerning homeowners to experience refined comfort and functionality. The home’s prime location near lush green spaces connect residents to nature. A meticulously landscaped front yard and a three-car attached garage with a pristine concrete driveway create a striking first impression. The thoughtfully designed 903-square-foot main floor features a spacious living room anchored by an elegant electric fireplace, a bright dining area, and a modern kitchen outfitted with stainless steel appliances. Additional highlights include a private office, a mudroom for convenient organization, a welcoming foyer, and a two-piece bathroom. Upstairs, the 997-square-foot second floor boasts a luxurious primary suite with a five-piece ensuite and walk-in closet, two additional bedrooms connected by a Jack-and-Jill bathroom, a bonus room ideal for family gatherings, and a dedicated laundry room for added convenience. Adding exceptional value, the fully developed basement includes a two-bedroom legal suite with stainless steel appliances, a kitchen, dining area, four-piece bathroom, and in-suite laundry, making it perfect for rental income. PST and GST included in the purchase price with rebates to builder. Prices, plans and specifications subject to change without notice. The home is covered under the 10-year Progressive Home Warranty program. Pictures may not be exact representations of the unit, used for reference purposes only. (id:60626)
RE/MAX Bridge City Realty
80 Backus Drive
Norfolk, Ontario
Stunning modern home just steps from Lake Erie! Welcome to this exceptional modern home just moments from the shores of Lake Erie where luxurious finishes, thoughtful design, & an unbeatable location come together in perfect harmony. The 10ft ceilings, transom windows, & bright open concept layout create a sense of elegance & spaciousness throughout the main floor. Natural light pours into the living area where a tray ceiling, sleek, gas f/p and custom floating shelves provide both architectural charm & cozy ambiance. The chef inspired kitchen is the heart of the home, featuring ceiling height, cabinetry, soft close drawers, granite countertops,a 5ft island and top-of-the-line LG studio appliances (fridge has window to see inside)modern recessed, lighting, pot, filler & garburator all add Smart stylish functionality. The bright main floor laundry room offers a built-in pantry & sink & access to Garage. Retreat to the spacious primary suite - a serene, private oasis with direct access to a one-year-old hot tub, a generous, walk-in closet & a spa inspired en suite boasting dual showerheads, glass doors, & high-end fixtures evoking the feel of a luxury hotel suite. The main bath continues the theme of elegance featuring a large tub/shower combo & designer finishes. A stunning glass railed staircase leads to a fully finished basement where comfort & luxury continue with an impressive home theatre room with 110 inch screen projector & surround sound, cozy electric f/p home office, guest bedroom, full bedroom & ample storage. Upgraded vinyl porcelain tile flooring offers both functionality & style. Step outside to a beautifully landscaped yard full of perennials, nearly fully fenced with a concrete patio, pergola greenhouse & shed. A charming front porch & insulated two car garage complete the home. Located near schools, parks shopping, trails, & even a stargazing observatory, this home offers the best of luxury Lakeside living. All furniture and decor can be included. (id:60626)
RE/MAX Escarpment Realty Inc.
42 Terrace Drive
Hamilton, Ontario
An Opportunity To Own A Renovated Move-In Ready 3+2 Bed Two Bath Bungalow With A Finished Separate Entrance Basement In One Of Hamiltons Most Sought After Communities! Tucked Away On The Mountain, Offering A Quieter, More Suburban AtmosphereThis Home And Location Are Dream Alike. No Rear Neighbours And Just Steps From The Hospital, College, Dollarama, LCBO, Walmart, Shoppers, Canadian Tire, Schools, And Churches! Enjoy Numerous Inclusions And Modern Bright Finishes. Come See It For Yourself! (id:60626)
Revel Realty Inc.
5 Oakwood Court
St. Marys, Ontario
Welcome to this beautifully maintained 4-bedroom, 3-bathroom raised bungalow nestled on a quiet court in the charming town of St. Marys. Boasting over 2800 square feet of finished living space, this home offers the perfect blend of comfort, functionality, and location. Step inside to find a bright, open-concept layout ideal for family living and entertaining. The main level features a spacious kitchen, dining area and living room with a gas fireplace, and walkout access to the upper deck, perfect for summer barbecues or morning coffee overlooking the peaceful, secluded backyard. The rest of the main floor is completed with the primary bedroom and ensuite, and 2 additional bedrooms, a 4-piece bathroom and laundry room. Downstairs, the fully finished walkout basement offers a generous rec room, additional bedroom and bathroom, and direct access to a covered lower patio, extending your living space into the outdoors .Located within walking distance to both the public and high schools, the Pyramid Recreation Centre, local parks, and more, this home offers the ideal setting for families seeking convenience and community.Don't miss your opportunity to own this exceptional property in one of St. Marys most desirable neighbourhoods. (id:60626)
Benchmark Real Estate Services Canada Inc.
7599 Klinger Road Unit# 14
Vernon, British Columbia
OKANAGAN LIVING IS NOW MORE ATTAINABLE at Sailview by Carrington Communities! These beautiful townhomes are ideally located less than a 10-minute walk from Paddlewheel Park and Okanagan Lake, close proximity to schools, parks, shopping, restaurants, groceries, golf courses, the Vernon Yacht Club, and Silver Star Ski Resort—everything you need for a vibrant lifestyle! From the moment you step through the front door or park in your double car attached garage, you'll feel the luxury of this thoughtfully designed home. The main floor welcomes you with an open-concept layout, featuring a sizeable kitchen with a 7pc appliance package, a spacious dining area, and a great room with large windows that open up to a generous balcony—perfect for enjoying the lake views and fresh air, main floor laundry and the primary with 5pc ensuite and WIC. The carefully planned walk out basement has 2 bedrooms, rec room and wet bar. (id:60626)
Bode Platform Inc
320 5415 Brydon Crescent
Langley, British Columbia
THE AUDLEY! A beautiful west coast style condominium, built by REDDALE. This 3 bedroom, 2 bathroom home features include: Fisher & Paykel fridge, Samsung 5 burner GAS RANGE, frameless glass shower and quartz counters throughout. Hardi board siding and brick. Energy-efficient windows & glass doors. Entertain in style in the stunning landscaped courtyard feat: BBQ area, firepit, seating, children's play area and comm. garden. Over 3,100 sq. ft. of amenities: Fully equipped workout facility, yoga/meditation room, exec. boardroom, library/social room, study/quiet room, guest suite, workshop, dog wash and bike storage. Cent. location close to transit & FUTURE SKYTRAIN, shopping, restaurants & recreation! (id:60626)
RE/MAX 2000 Realty

