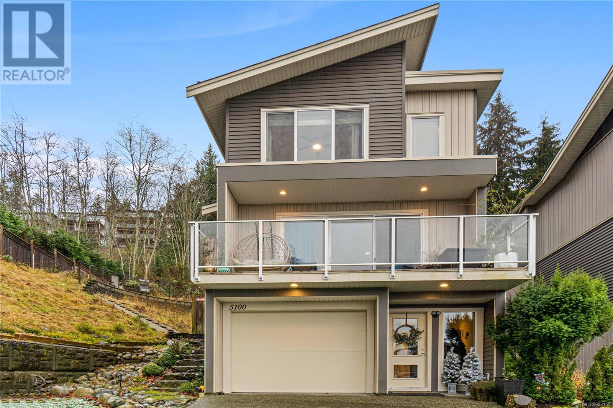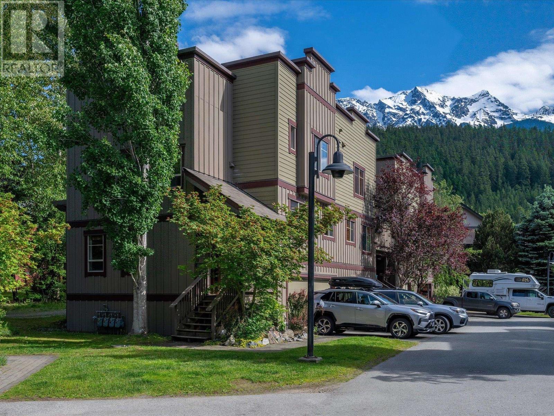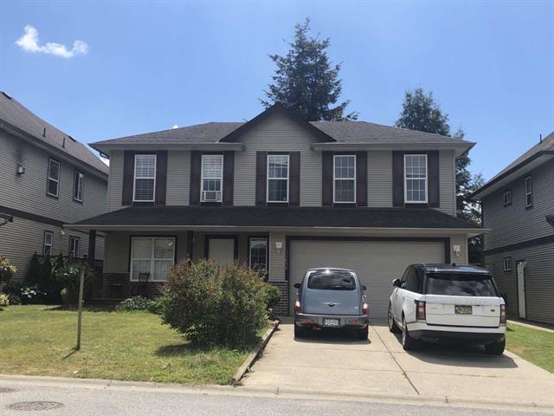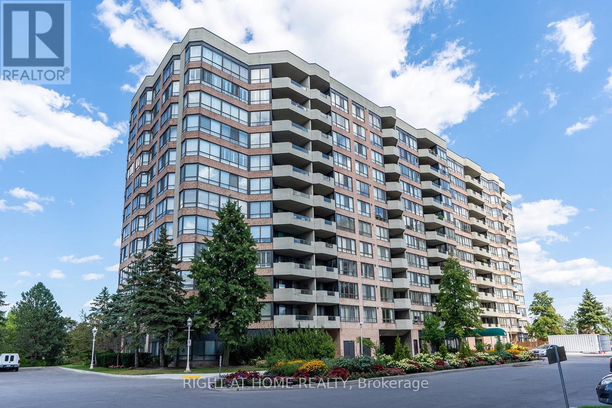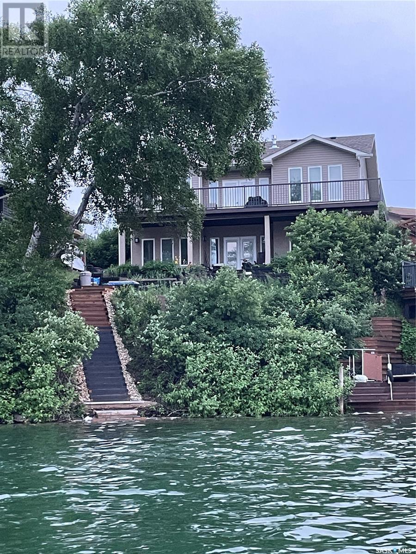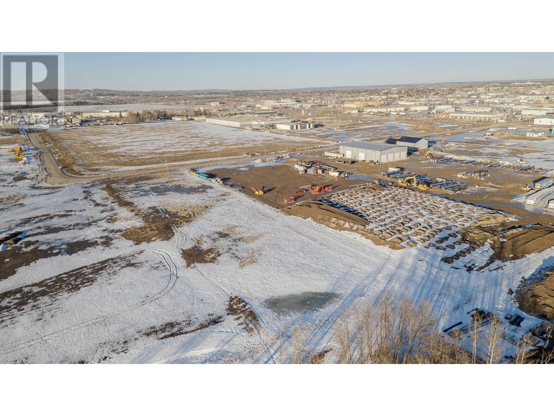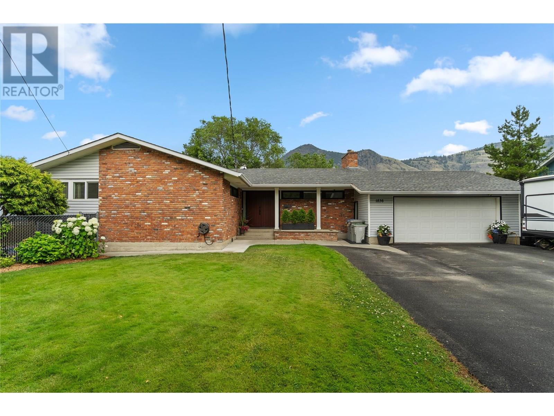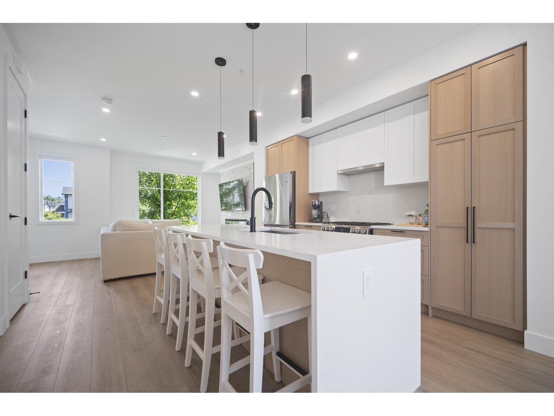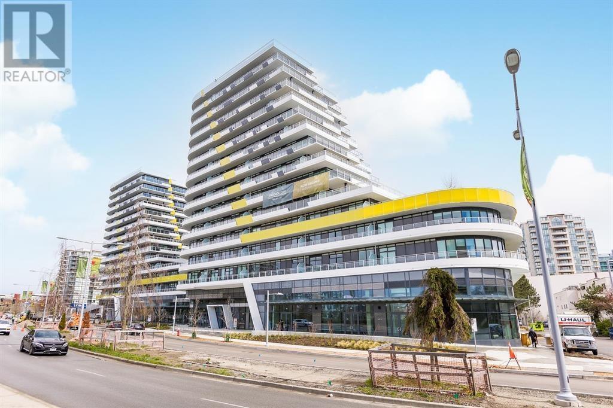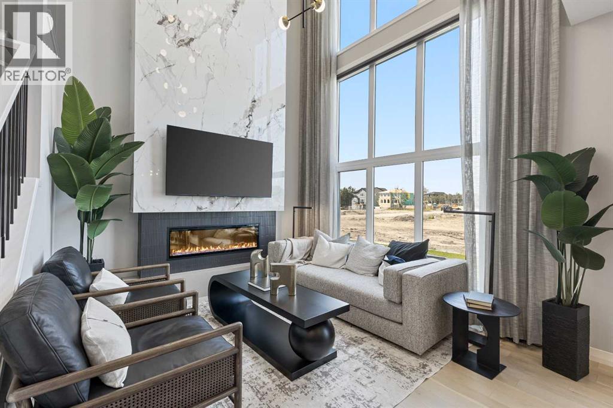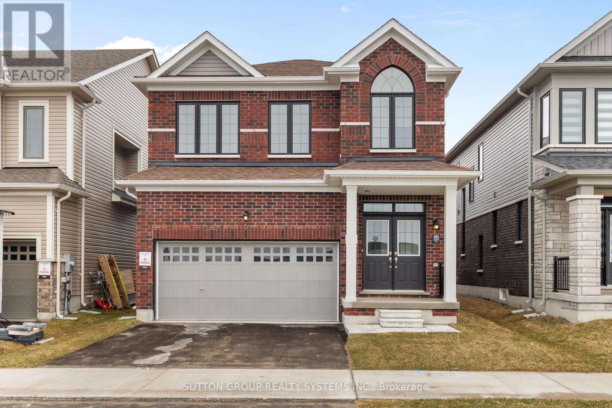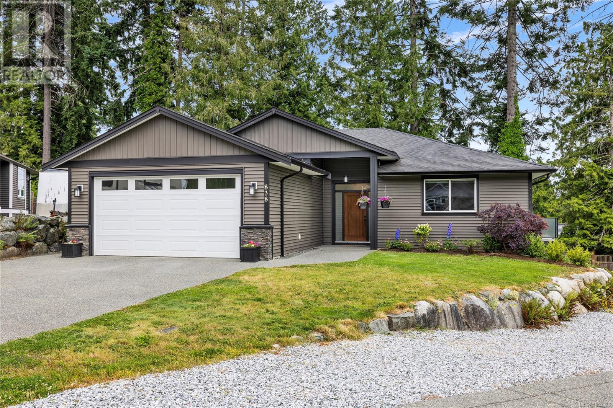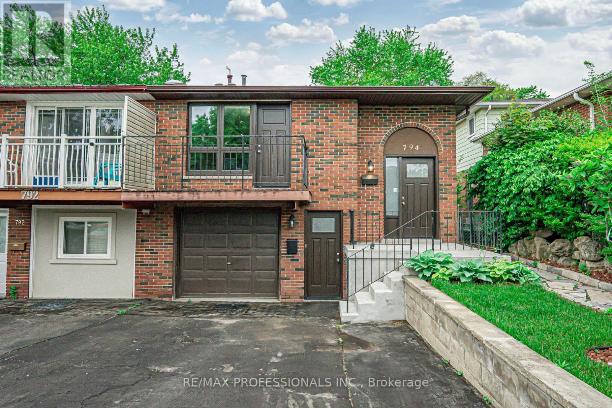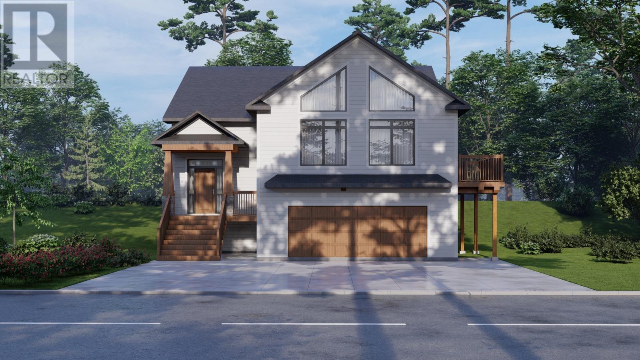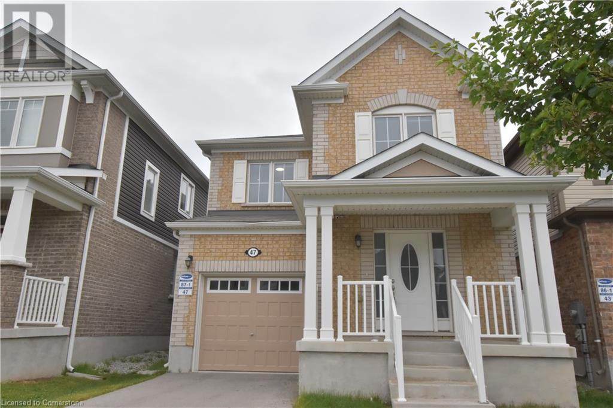5100 Dunn Pl
Nanaimo, British Columbia
5100 Dunn Place, Prime North Nanaimo Location! Discover this beautiful, modern home that has 3-bedrooms, 4-bathrooms, and also has a Huge Bonus Room. The bonus room on the main level it offers versatile options. Whether you’re considering a media room, guest suite, an additional bedroom with private bathroom or hobby space, the choice is yours! The amazing open floor plan (kitchen, living and dining) is perfect for Entertaining friends and family. There is also 2 decks at the front and the rear of this home to enjoy the beautiful Vancouver Island fresh air!! This home is not part of the strata, providing the lifestyle and independence discerning buyers appreciate. Nestled at the end of the quiet street, this property enjoys a peaceful atmosphere while being just moments from shopping, schools, public transit, walking trails, and the ocean. It’s a rare find in one of Nanaimo’s most desirable neighborhoods. Don’t miss this one! All measurements are approximate (id:60626)
RE/MAX Professionals
2352 Concession Rd 8
Clarington, Ontario
Welcome to your own private oasis with endless possibilities! Nestled on a spectacular 2.1-acre flat lot just east of Enniskillen, this beautiful country property is surrounded by mature trees, offering unparalleled privacy and tranquility. Step inside to discover 5 spacious bedrooms, including a unique loft/secret playroom accessible by its own charming Harry Potter-style staircase - perfect for kids or a creative hideaway. The home has been thoughtfully renovated and meticulously maintained, blending comfort with character. The main floor features a large living room highlighted by a wood-burning fireplace and elegant stone accent walls. The kitchen is a chefs delight with newly upgraded quartz countertops, while the formal dining room seats 810 comfortably and includes a cozy gas/propane fireplace. From here, glass doors lead to an expansive patio and a second wood-burning fireplace - ideal for year-round entertaining or peaceful relaxation. The oversized double garage offers ample space for cars, oversized trucks, or extra storage. Outside, you'll find a charming chicken coop ready for raising chickens and Poultry, plus a wide driveway with parking for up to 10 vehicles. Located just 14 minutes from Oshawa Costco and all big stores, with easy access to Highways 401 and 407, and surrounded by stunning conservation areas and multi-million-dollar estates this is a rare opportunity not to be missed. Come experience the privacy, charm, and potential this exceptional property has to offer! (id:60626)
Revel Realty Inc.
5 1445 Vine Road
Pemberton, British Columbia
Bright, spacious, and perfectly located-this 3-bedroom, 2-bathroom end-unit townhome in Pioneer Junction checks all the boxes. The main floor features an open layout with hardwood floors, a gas fireplace, and plenty of natural light. A small office near the entry offers a quiet space to work from home, while the back deck provides a peaceful setting for relaxing or entertaining. Enjoy year-round comfort and low utility costs thanks to geothermal heating and cooling, plus the added convenience of on-demand hot water. The spacious double garage offers plenty of storage, and the driveway has space for two vehicles. Pioneer Junction residents also enjoy access to a playground, private gym, and a common room for gatherings-all just minutes from downtown Pemberton, One Mile Lake, and schools. (id:60626)
Whistler Real Estate Company Limited
60 Deer Ridge Lane W
Bluewater, Ontario
The Chase at Deer Ridge is a picturesque residential community, currently nestled amongst mature vineyards and the surrounding wooded area in the south east portion of Bayfield, a quintessential Ontario Village at the shores of Lake Huron. There will be a total of 23 dwellings, which includes 13 beautiful Bungalow Townhomes (currently under construction), and 9 detached Bungalow homes (Lot 9 Under construction) to be built by Larry Otten Contracting . The detached Bungalow on Lot 3 will be approx. 1,630 sq. ft. on the main level to include a primary bedroom with 5pc ensuite, spacious guest bedroom, open concept living/dining/kitchen area, which includes a spacious kitchen island for entertaining, walk-out to lovely covered porch, plus a 2pc bathroom, laundry and double car garage. Standard upgrades are included: Paved double drive, sodded lot, central air, 2 stage gas furnace, HVAC system, belt driven garage door opener, water softener, and water heater. The optional finished basement will include a 4pc Bath, Rec-room and Bedroom with Closet, at an additional cost of $60K. (id:60626)
Prime Real Estate Brokerage
32690 Hood Avenue
Mission, British Columbia
Welcome to your new happy place in one of Mission's most sought-after neighbourhoods! This bright and cheerful home features an open layout with a maple kitchen, sunny eating area, family room, and a cozy gas fireplace for movie nights. Upstairs has 3 comfy bedrooms, including a spacious primary with a 4-piece ensuite and walk-in closet. Downstairs is fully finished-perfect for a rec room, home gym, or play space. The large, fully fenced backyard is ready for BBQs, pets, and playtime. Close to great schools, parks, and everything you need. Just move in and start living! (id:60626)
Top Producers Realty Ltd.
818 - 25 Austin Drive
Markham, Ontario
Must See To Appreciate! **Live In The Centre Of The Convenience *Luxury Tridel Built Walden Pond II * A Large Fully Renovated $$$ Condo 1530 S.F That Feels Like A Bungalow. A Bright & Spacious Corner Suite S/E & N/E With Ideal Layout. Walls Of Windows, 2 Walk-Outs To A Balcony. Wood Flooring In Main Rooms, Huge Primary Bedroom Has W/I Closet, 5 Pc Bathroom & W/O To Balcony. Good Size 2nd Br. Large & Bright Kitchen With Breakfast Area & W/O Balcony, Spacious Open Concept Living, Dining & Den Rms W Crown Moldings. 2 Parking + Locker. 24 Hr Security. Phenomenal Building Amenities: Indoor Pool, Gym, Party Room, Workshop, Guest Suites, BBQ, Tennis Court & More. Convenient Location: Walk To Markville Mall, Groceries, Cafes, Restaurants, Parks, Rouge River, Close To Hwy 7 & 407, Viva * York Bus, G.O. Bus & Train. ***No Dogs Are Allowed In The Building! (id:60626)
Right At Home Realty
75 20150 81 Avenue
Langley, British Columbia
This home is a true standout offering MOUNTAIN views, 4 CAR PARKING, FLEXIBLE DEN, CENTRAL A/C ! Blend of comfort, functionality & stunning views. PRIME AREA & unbeatable access to Highly Ranked Schools & Colleges, Places of Worship & Family Friendly Parks, Premium Shopping + Dining Options, Renowned LEC, Access to Major Routes/Transit. SPECIAL FEATURES: 4 dedicated PARKING spaces-a rare value. CENTRAL A/C. Versatile BONUS ROOM on main level. Covered balcony for year-round BBQ's. 9' SMOOTH ceilings, WIDE open concept layout. Laminate floor & quartz countertops. Elegant Glass Shower in a spa-like bathroom. TOP Class AMENITIES: Spacious Party Room, Swimming Pool, Hot Tub & Kid's Zone. Built in 2023, this home is just 2yrs new, offering a turn-key chance for its new owner! (id:60626)
Evergreen West Realty
27241 Highway 28 S
Highlands East, Ontario
Welcome to this turn key 4 season property that has easy access. The sellers are the original owners of this 10 year old, open concept, cathedral ceiling 3 bedroom home situated on approximately 15 minutes to either Apsley or Bancroft. Other features include living room and eating area with walkout to spacious deck overlooking the lake, 3 piece bath combined with laundry plus another 2 piece bath. Discover the appeal of life at Paudash Lake. This modern home is move in ready. (id:60626)
RE/MAX Country Classics Ltd.
40 Pine Street S
Port Hope, Ontario
Set on a picturesque tree-lined street, 40 Pine St S is a cherished 1920's Arts & Crafts home that's been beautifully maintained and is rich in character and elegance. Along with its prime location, just a minutes walk from Port Hope's historic downtown and charming shops, and its captivating curb appeal, this home is a truly exceptional offering. The home's exterior is a beautiful blend of clinker brick and cobblestone with a spacious covered front porch overlooking a canopy of majestic mature trees. Darling little library houses grace the corner of the property, offering a warm and inviting welcome to neighbors and the community. Enjoy a detached garage that also could work as a studio, workshop or additional living as well as a circular private drive. Step inside and take in the home's classic charm: original millwork with rich wood accents, beautiful sun-filled leaded glass windows, and a cozy wood-burning fireplace anchors the space with comfort and style. Enjoy the flow of separate living and dining rooms with a convenient mudroom off the kitchen. Upstairs, you'll find three inviting bedrooms and a 3-pc washroom. The finished lower level walk-out features a lovely south facing deck and a 3-pc washroom. This space is ideal as a movie room, home office, creative studio, gym, primary bedroom or guest suite. With an impressive pre-list home inspection report and a history of thoughtful care, this home holds a special place in the heart of the seller and the community. Now, it's ready to start its next chapter with you at the heart of the story. (id:60626)
Royal LePage Proalliance Realty
110 Lakeview Drive
Keys Rm No. 303, Saskatchewan
Welcome to a stunning modern waterfront property in the Hamlet of Crystal Lake, SK! Built in 2017, this home offers breathtaking lake views from both the lower & upper decks and offers over 2,000 developed sq. ft of living space with lower level and garage in floor heat. Prepare to be impressed by the high-quality finishing and meticulous attention to detail throughout this home. Every aspect has been carefully considered, resulting in a thoughtfully designed floor plan. The heart of this home is the spectacular custom kitchen, featuring ample high end cupboard space and a butler’s pantry, quartz counters, large island & quality appliances incl. gas range and convection oven. Enjoy the abundance of natural light that floods the space through the large energy efficient windows with custom blinds and patio doors on both the upper and lower levels. The upper floor of this home boasts a large master bedroom with beautiful views of the pristine spring fed lake and a 2 pc ensuite bath. The upper floors main 3 pc bath includes a high-end steam shower that is perfectly designed to relax and refresh. The lower level with a family room, two bedrooms, full bath and a recreation room that faces the lake with a tiled walkout and fire pit provides plenty of room to host family and friends. The walkway down to the lake has been expertly landscaped with a staircase that matches the luxury and functionality of the home adding to this properties lakeside appeal. Included in this listing is a 700 sq ft detached sleeping quarters located just off the southwest corner of the main house. Private Dock located directly in front of the property. Experience the true beauty of lakeside living. This property truly has it all – Ample parking & double-attached garage, it's a dream home that combines functionality with luxury. Fully Furnished with high-end furnishing that matches the luxurious look and feel of this home makes this special place move in ready. Make this Dream Home Yours! (id:60626)
RE/MAX Bridge City Realty
4 Old Carling Road
Carling, Ontario
Embrace the serenity of nature in this beautifully crafted 2023 custom-built bungalow on 1.6+ acres in sought-after Carling. Designed with privacy, comfort and peaceful living in mind, this thoughtfully designed home checks all the boxes for families, retirees, remote workers and adventure-seekers alike. Wake up to the sights and sounds of nature from your backyard oasis, with tall trees, open sky and natural beauty as far as the eye can see. The private primary wing offers a quiet escape, while the open-concept main living space invites cozy evenings and effortless entertaining. An attached 2-car garage adds to the ease of living and fibre internet is available so you can stay connected while enjoying the peaceful surroundings. Located just steps from Cole Lake and the renowned White Squall Paddling Centre, this location is a dream for paddlers, kayakers and outdoor explorers. Georgian Bay boat launches and marinas are nearby and you're only 15 minutes from Parry Sound, with access to grocery stores, dining, healthcare and a vibrant farmers market. The sellers are highly motivated - don't miss your opportunity to own this incredible slice of Carling countryside where nature, privacy and lifestyle come together seamlessly. (id:60626)
Royal LePage Team Advantage Realty
Lot E Tahltan Road
Fort St. John, British Columbia
Phase 2 now available in Fort St John's newest light industrial subdivision. This 4.25 acre parcel features full city services, paved street, convenient access to the Alaska Highway and located across from Canadian Tire. Parcels can be combined if larger sizes are needed. * PREC - Personal Real Estate Corporation (id:60626)
Century 21 Energy Realty
1836 Russet Wynd
Kamloops, British Columbia
Move-in ready 5-bed home with inground pool. Centrally located in a quiet Valleyview cul-de-sac, just five minutes from City Centre with easy access to all major Kamloops amenities, this home is the complete package—offering space, comfort, and a host of thoughtful upgrades. The level-entry layout features a bright, open main floor with a spacious dining area and a tastefully upgraded kitchen, perfect for entertaining. The primary bedroom is generously sized and includes its own private ensuite, creating a relaxing retreat. The cozy living room features a gas fireplace, and comfort is ensured year-round with a heat pump and A/C system installed in 2019. Step out onto the covered 24' x 14' deck overlooking the beautifully maintained 18' x 36' natural gas-heated pool and private hot tub—ideal for enjoying summer evenings or quiet weekends at home. The basement is fully finished with a large rec room, four bedrooms, a 5-piece bathroom, a spacious laundry room with all-new drywall, sauna and plenty of storage. The attached two-car garage includes a newer heater and convenient interior access to the basement. Additional upgrades include a new pool pump, boiler, sand filter, and solar cover. All of this is situated on a 10,000+ sq. ft. lot with 200 amp service, making this home as functional as it is inviting. A true Valleyview gem, ready to welcome its next owners. (id:60626)
Royal LePage Westwin Realty
20 20763 76 Avenue
Langley, British Columbia
Crofton by Atrium Developments! Bright and modern nearly new 1,650 sq. ft. unit featuring 2-5-10 year warranty and AC. LG Kitchen appliances, 5 burner gas range, two toned maple/white kitchen, quartz counter tops. Living room, stone feature wall, gas fireplace. Covered patio with natural gas hook up off dining area. Upper level primary bedroom, walk in closet, ensuite with oversized glass shower & double sinks, 2 secondary bedrooms, main bath with tub/shower. Lower level bonus 4th bedroom! Double garage with ample room for storage. Prime location walking distance to shops, schools, parks and transit. Donna Gabriel Robins Elementary, Peter Ewart Middle & R.E. Mountain Secondary Schools. OPEN HOUSE SAT. JULY 19 @ 2:00-4:00 (id:60626)
Homelife Benchmark Realty Corp.
1207 5788 Gilbert Road
Richmond, British Columbia
Welcome to Cascade City by Landa-this bright and spacious 901 sqft 2 bed, 2 bath CORNER unit features a wraparound balcony with serene courtyard views. Enjoy a functional open layout with engineered hardwood floors, a stylish kitchen island, and a premium Miele S/S appliance package. Stay cool with built-in A/C. Ideally located near Richmond Centre, Aberdeen, YVR Airport, and steps from the Canada Line. Enjoy top-tier amenities including a 3,000 sqft fitness centre, guest suite, club lounge, and a lush 25,000 sqft podium garden. Parking and storage included-urban living at its finest! (id:60626)
Nu Stream Realty Inc.
412 Legacy Circle Se
Calgary, Alberta
**BRAND NEW HOME ALERT** Great news for eligible First-Time Home Buyers – NO GST payable on this home! The Government of Canada is offering GST relief to help you get into your first home. Save $$$$$ in tax savings on your new home purchase. Eligibility restrictions apply. For more details, visit a Jayman show home**SHOW HOME ALERT!**LEASEBACK**VERIFIED Jayman BUILT Show Home! ** Great & rare real estate investment opportunity ** Start earning money right away ** Jayman BUILT will pay you monthly at a 6% return (annual) to use this home as their full time show home ** PROFESSIONALLY DECORATED with all of the bells and whistles. This outstanding home will have you at "HELLO!" with THREE LEVELS AND ROOF TOP BALCONY!! If you love to ENTERTAIN AND HAVE ROOM FOR ALL WHO ENTER than this is the home for you! Immediately fall in love as you step in, offering almost 3 levels of developed living space offering you true craftsmanship & beauty! Luxury Hardwood invites you into a lovely open floor plan featuring an amazing GOURMET kitchen boasting stunning QUARTZ counters throughout with sleek stainless steel KitchenAid appliances with 36" GAS COOKTOP, French Door Refrigerator with icemaker and internal water, Built-in Wall Oven/Microwave Combo, Broan BBN3306SS power pack built-in cabinet hoodfan and a huge walk-in pantry. An amazing OPEN FLOOR PLAN offering a unique design featuring a beautiful ELEVATED FIREPLACE WITH OPEN TO ABOVE FEATURE that nicely elevates the stylish Great Room and Dining Room while the kitchen flows smoothly to overlook the main living area yet still maintaining a beautiful entertaining and prep designation boasting an expansive centre island with 12" flush eating bar. A designated office/den situated nicely to the front of the home and a half bath complete the space. The 2nd level offers you ample space to suit any lifestyle with over 1000+SF alone. 3 sizeable bedrooms with the beautiful Primary Suite offering a 5 star luxury en suite including dual van ities with an absolutely amazing large walk-in closet, gorgeous free-standing angled soaker tub, over sized stand-alone shower and separate water closet. Stunning Bonus room & large 2nd floor laundry with folding counter along with a full Main Bath. The AMAZING THIRD STOREY LEVEL boasts an OPULENT LOFT LEVEL with beverage fridge, FULL bath AND A THIRD LEVEL LOFT BEDROOM/OFFICE WITH ANGLED CEILING AND AN AMAZING SPACIOUS THIRD LEVEL 13x13 BALCONY. AIR CONDITIONING, WINDOW COVERINGS AND WALL PAPER INCLUDED. This home will be sure to impress! Shopping & New High School close by! Jayman's standard inclusions feature their Core Performance with 10 Solar Panels, BuiltGreen Canada standard, with an EnerGuide Rating, UV-C Ultraviloet Light Purification System, High Efficiency Furnace with Merv 13 Filters & HRV unit, Navien Tankless Hot Water Heater, Triple Pane Windows and Smart Home Technology Solutions! SHOW HOME VIEWING HOURS: MONDAY TO THURSDAY: 2PM TO 8PM. FRIDAY AND SATURDAY: 12PM TO 5PM (id:60626)
Jayman Realty Inc.
195 Terry Fox Drive
Barrie, Ontario
4-BEDROOM BRAND NEW HOME, DIRECTLY FROM THE BUILDER! Welcome to this beautiful, MVP Georgian Model, offering 2118 sq.ft of elegant living space in a Master Planned community. Perfectly positioned, this home provides access to walking trails, bike paths and a 12 acre sports-park. Enjoy easy access to Barrie GO Station, Hwy 400, Schools, Shopping, Lake Simcoe, Beaches, Golf, Downtown Barrie and More! This open concept home with expansive kitchen features an island and breakfast area. The spacious Primary bedroom enjoys a impressively sized walk in closet as well as a custom ensuite offering double sinks, a glass shower, and a soaker tub, providing a private oasis. (id:60626)
Sutton Group Realty Systems Inc.
838 Stirling Dr
Ladysmith, British Columbia
Still under new home warranty, this lovely 3 bed, 2 bath rancher sits on a quiet cut de sac in Ladysmith. Enter a bright entrance with a bedroom to the right, then walk further in to the great room where living, dining and style meet: large windows, Quartz counter top, white subway tile backsplash, and cupboards galore. Down the hall will is another bedroom, laundry, and 4 piece bath. The primary is located at the back of the house, with a full walk-in closet and five piece ensuite with soaker tub. There is a wrap around deck with privacy glass off the dining space, that looks onto the backyard that boasts mature trees, and a covered area for winter BBQ's. Extras: Plumbed for central vacuum, full height crawl that could be used for storage, workshop, or a home gym. Also wired for level 2 charging station (negotiable). across the street is the entrance to Ladysmith access trails & Stocking Lake Trail. With the prime Location and nearly new home, this is a must see! (id:60626)
Macdonald Realty (Pkvl)
794 Embassy Avenue
Mississauga, Ontario
Huge price reduction, Snap this up! Turn-key Fully Renovated Home with Legal Basement Apartment in Prime Location, walking distance to the GO Station! Registered Legal 2nd unit with the City of Mississauga. This home offers exceptional income potential or multigenerational living flexibility. Over the past two +years the property has undergone beautiful renovations with permits, including the removal of the original aluminum wiring and rewiring with copper wire as well as the installation of a new electrical panel. All inspections from the city, fire and electrical have been completed. Every detail has been thoughtfully updated, 2 beautiful kitchens with Stainless steel appliances, 2 sharp reno'd bathrooms, gorgeous vinyl plank flooring throughout, all light fixtures, switches, and receptacles, new thermopane windows throughout. The laundry room has separate keyed access for each unit and is equipped with brand new stainless steel washer and dryer. Comfort and efficiency are thought through with a new furnace and air conditioning system, a reshingled roof. There is pre-wiring in the garage for an electric vehicle EV charging station simply add the charger of your choice. Outside, you'll find parking for three cars. The landscaped yard is the perfect place for family gatherings. Located within walking distance of the GO Train station, with easy car access to the QEW and Hwy 403, and just a short stroll to a major shopping plaza with grocery stores, restaurants, a pharmacy, and more. Close proximity to the Ontario Racquet Club (ORC) adds a premium lifestyle perk. Commuters will love the city bus stop at the end of the street, and families will appreciate being on a school bus route. This turnkey property combines location, luxury, and lifestyle don't miss this rare opportunity! (id:60626)
RE/MAX Professionals Inc.
Lot 7 Shoreline Bluff Lane
Fox Point, Nova Scotia
Indulge in the ultimate coastal living experience with this meticulously designed 4 bedroom, 3 full bath, two-level turnkey home package, crafted to capture the stunning ocean views that stretch out before you. This home is a masterpiece of modern living. When one steps inside, you will be greeted by 9-foot ceilings on both levels and a vaulted great room highlighted with a fireplace and a wall of stacked windows. Step outside onto a sprawling outdoor living space off the great room that seamlessly blends with the horizon, where the sun meets the ocean in a breathtaking display. Large windows throughout the home not only flood the interior with natural light but also frame the breath-taking ocean views. What sets this home apart is the ability to customize the floor plan to suit your lifestyle and preferences. Work with the builder's team to personalize every detail, from layout modifications to selecting premium finishes and eco-friendly features. The focus on quality craftsmanship and attention to detail come together to create a home that is truly your own in the new community at 'Shoreline Bluff' (id:60626)
RE/MAX Nova (Halifax)
6030 Prince Edward Street
Vancouver, British Columbia
Well managed and well-kept 2 bedroom, 2 bath + den townhome in the cozy 6-unit exclusive Macdonald Mews development. Located directly across the street from Macdonald Park where you can enjoy the unobstructed view of the park. The open concept all on one level for easy living. Centrally located close to Queen Elizabeth Park, Van Dusen, Hillcrest Community Centre, Oakridge and Langara College etc. Enjoy tranquil park views year with no wasted space in your open plan kitchen, and a den/flex space for office or pantry with a garden level patio. 1 covered parking stall in the garage, and two storage lockers downstairs. Saturday Open House 2~4pm; Sunday 3:30~5pm. (id:60626)
Sutton Group-West Coast Realty
218 - 38 Water Walk Drive
Markham, Ontario
Luxury Condo In The Heart Of Markham! Corner Unit* Lucky Number "218"* 2 Bedroom + Den ( Den can be convert into 3rd Bedroom with sliding Door)* 1082 Sq. ft. + 396 sq ft Large Wrap Around Terrace Most Desirable Spacious & Sun-Filled Open Concept Layout In The Building* Public Transit Is Right At Your Doorstep*Perfect Layout* Smooth Ceiling Throughout* S/S Appliances For The Perfect Combination With European Kitchen & Engineered Quartz Countertops* A Pool, Gym, Sauna, Library, Multipurpose Room, And Pet Spa, Ensuring A Comfortable And Convenient Lifestyle *This Unit Come with 1 Parking (Located on P1 Close to Entrance) and 1 Locker P1*Close to Supermarket,Bank,Restaurant,Downtown Major Transportation Steps Away*Internet is INCLUDED in the maintenance fee. (id:60626)
RE/MAX Partners Realty Inc.
47 Pickett Place
Cambridge, Ontario
Breathe deeply in your River Flats sanctuary, a stunning 3+ bedroom, 3-bathroom Mattamy home cradled by whispering forests and the gentle Speed River. This peaceful, family-oriented community offers wooded trails, a nearby park, and effortless access to modern life – just 5 minutes to Hwy 401, moments to Costco, diverse eateries, shops, and cinemas. Step inside to warmth and light. Sun spills across 9-foot ceilings and rich oak hardwood floors flowing like a sunlit path throughout both main and second levels. Fresh, earthy-toned paints and new LED lighting create an airy calm. Thoughtful touches include an HRV for fresh forest-filtered air, a new hot water heater, and an owned water softener, with comfort easily managed via smart Ecobee4. The heart of the home beats in its open-concept main floor. Gather in the gourmet kitchen where white cabinetry and granite counters, reminiscent of river-smoothed stone, surround a welcoming oak island. A full suite of Samsung stainless appliances stands ready for shared meals, with views stretching to your private backyard. Modern pendant lights cast a soft glow over dining and conversation areas. Flow seamlessly from the bright foyer through the spacious dining room to the sunlit family room, where large windows and double patio doors frame the greenery outside. A convenient powder room and double-door closet complete this harmonious level. Ascend to your private retreat. The versatile loft space awaits as a sun-drenched office or potential fourth bedroom. Your primary suite is a true haven, featuring a walk-in closet and an ensuite bathroom with a refreshing glass-door shower. A second full bathroom serves the other bedrooms. Discover the exceptional second-floor laundry room – a spacious, functional haven with new Samsung washer/dryer, a deep stainless sink perfect for garden blooms, ample storage, and lustrous quartz counters. New quartz vanities grace all bathrooms, echoing the home’s natural elegance. (id:60626)
Smart From Home Realty Limited
25 Secroft Crescent N
Toronto, Ontario
Fully renovated top to bottom, this beautifully updated 3-level side split sits on a unique irregular lot in a quiet, family-friendly neighbourhood. Offering 3 bedrooms upstairs and a 2-bedroom finished basement with a separate kitchen, this home is ideal for multi-generational living or rental income. A big sunroom is an addition to the house. Featuring 2 full bathrooms, modern finishes throughout and plenty of parking, it's move in ready with income potential. Close to schools, parks, TTC, shopping, York University and major highways. A great investment or family home! (id:60626)
RE/MAX Premier Inc.

