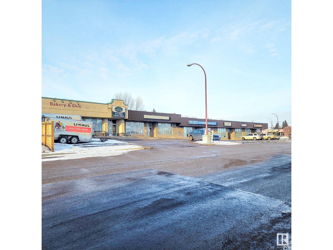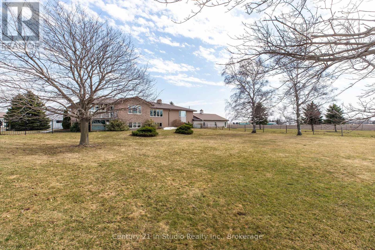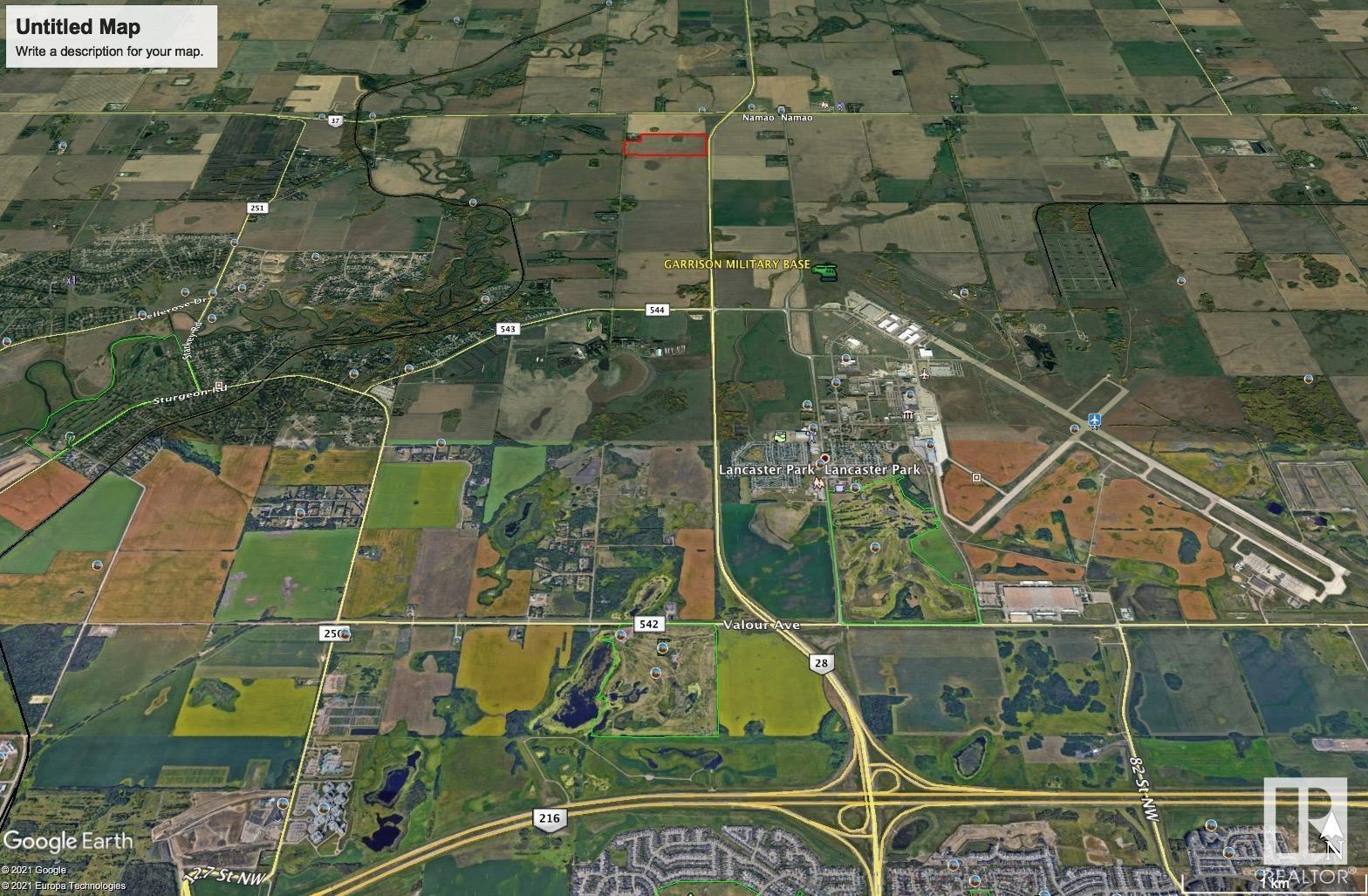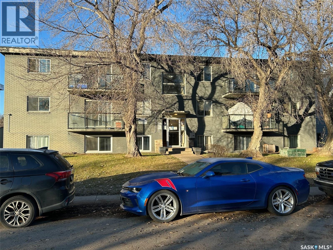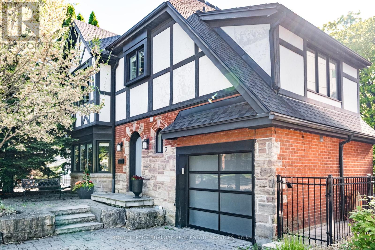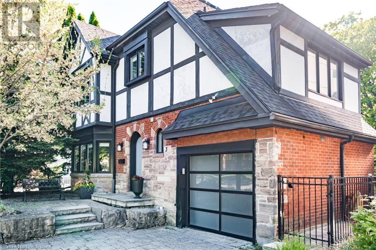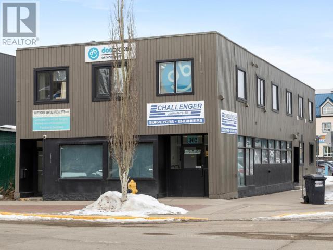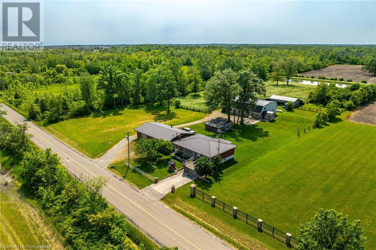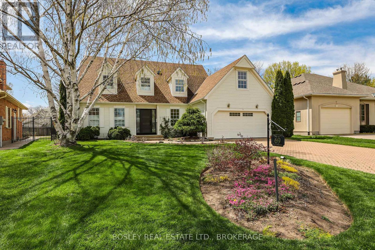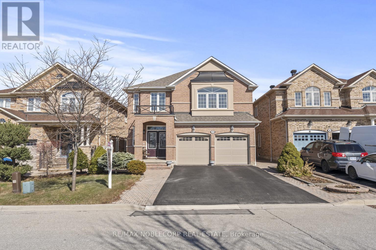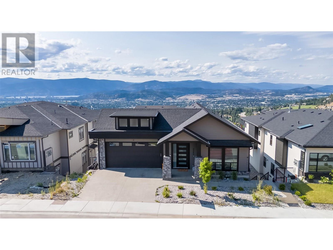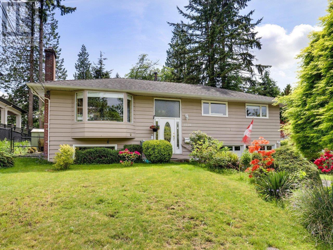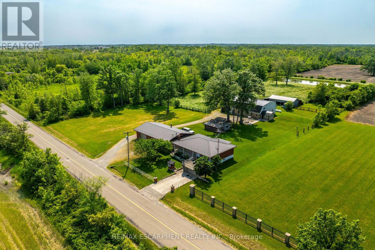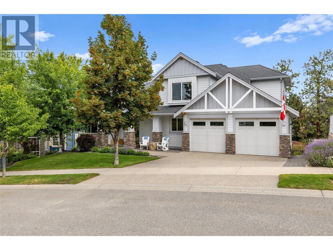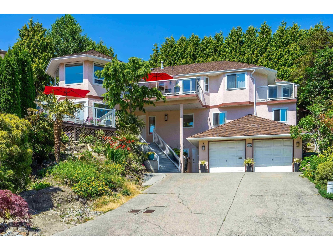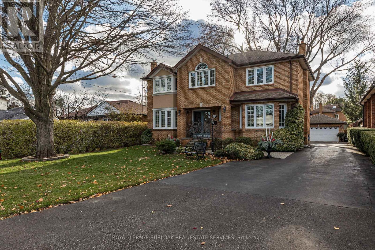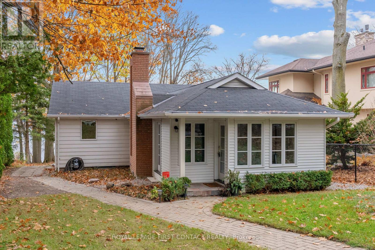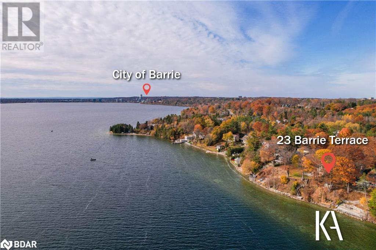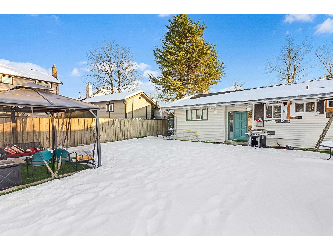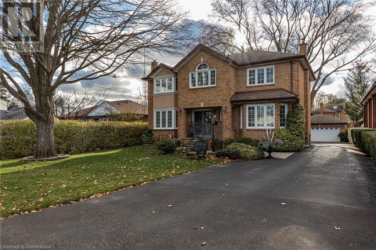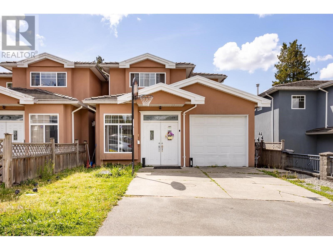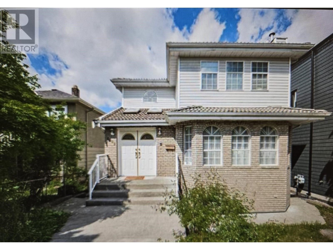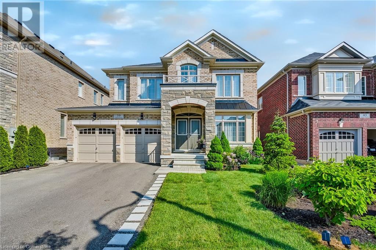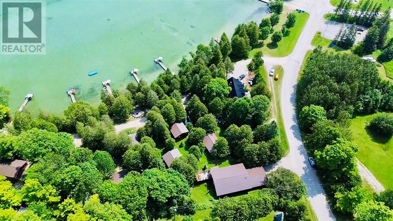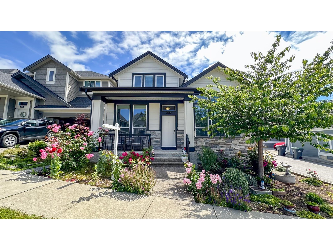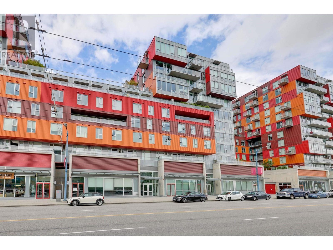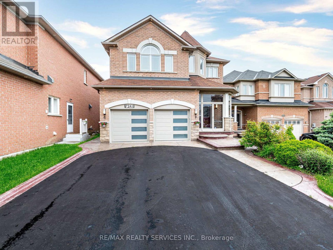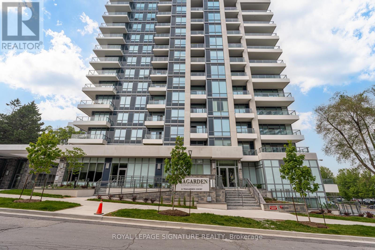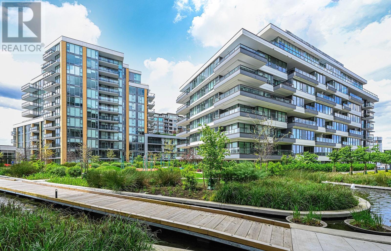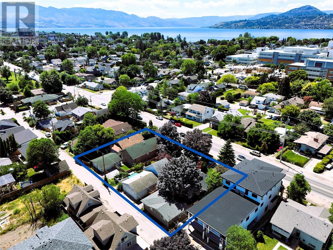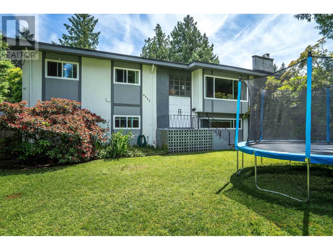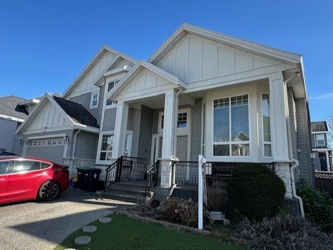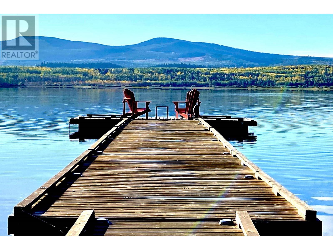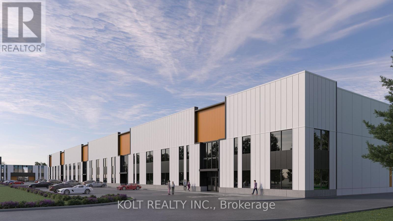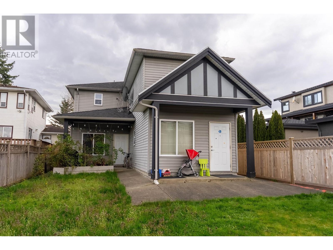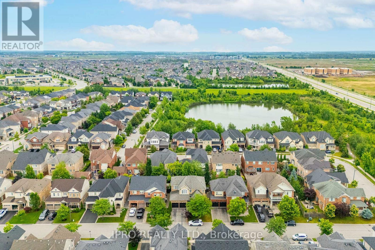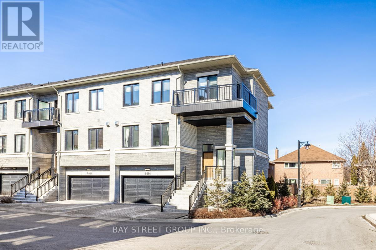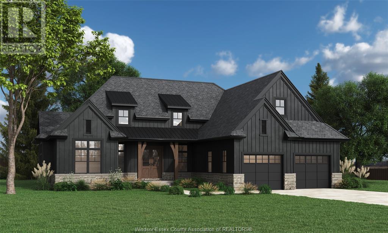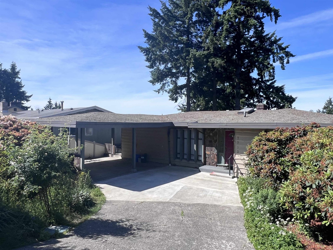5002 5010 50 Av
Two Hills, Alberta
Fully Leased 19,635 sq.ft. retail/office multi tenant strip mall available. Property is located in the central business district in the Town of Two Hills. Fully leased to a diverse tenant mix including a grocery store, ATB Financial, government nonprofit, accounting firm and a local restaurant. Current NOI $152,678 equates to a 8.6% cap rate at list price. Concrete block structure with various improvements over the past 5 years. (id:60626)
Nai Commercial Real Estate Inc
#241 52349 Rge Road 233
Rural Strathcona County, Alberta
It doesn't get MORE PERFECT then this extensively RENOVATED, LUXURIOUS 4 bed, 4 bath home, sitting on a PRIVATE 2.99 acres, located in Campbeltown Heights, walking distance to ShPk. You'll be stunned coming through the front door, finding a warm & inviting layout with vaulted ceilings, LVP flooring & a modern country flair. DREAM kitchen features white cabinetry, S/S appliances, 2 pantries, massive quartz island & cozy hearth room with fireplace. The living room is bathed in natural light from the wall of windows that look over the south yard & deck. Glamorous dining room is perfect for entertaining & features BI shelving. Retreat to the king sized primary suite with WI closet & spa inspired ensuite. 2nd bdrm & 3pc bath complement the main level. Vintage circular staircase takes you down to the WALKOUT basement where you will say WOW - from the spacious family room, to the hidden speakeasy! 2 bdrms - 1 with 4pc ensuite. Den, flex space & 3pc bath with sauna. Spectacular yard, CITY SEWER & WATER! MUST SEE! (id:60626)
RE/MAX Excellence
84298 Bluewater Highway
Ashfield-Colborne-Wawanosh, Ontario
This 41 acre property is located a short drive to the Lake Huron shoreline between Goderich and Kincardine, Ontario's West Coast. Enjoy your morning coffee and the sunrise from your rear deck or the breathtaking sunsets from one of the many west facing windows. This family property is currently being used as a hobby farm, but would make a great bed-and-breakfast opportunity for someone if they wanted. The 6 bedroom, 4 bathroom ,raised bungalow home has been fully renovated with a spacious open concept floor plan. The lower level is fully finished and has a second kitchen. For your enjoyment or exercising needs the home has an attached indoor swimming pool and hot tub room measuring 30' by 50'. The pool area has both interior and exterior access. When the home was renovated careful thought was put into children and grandchildren needs so the home includes a main level play room with a retractable slide and stairway as well as an enclosed sandbox under the elevated rear deck. The home is heated and cooled with a geothermal ground source system, For your outdoor enjoyment the property has its own fenced pond that provides hours of fun fishing or boating. There is a screened gazebo, a waterfall, fire pit and garden area for relaxing or entertaining. The property also has 2 other large building with may potential uses. One is 48' by 60' and is currently being used for livestock including goats, a pony, horses and a lama. The second building is approximately 36' by 78' and has parking for 4 vehicles, a workshop and storage area. In addition to potential land rental income the property also generates approximately $3,750 annually from a billboard and a windmill. If its time for you to move to the country this could be the place you have been looking for so contact your agent to book a viewing appointment. (id:60626)
Century 21 In-Studio Realty Inc.
544 Twp Rr 245
Rural Sturgeon County, Alberta
City Water! Gateway Land to City!! 75 Acres Fronting on 97 Street, North ( Highway 28). Part of Prestige Sturgeon Valley!!. South of Highway 37 ( Future Ring Road). Across Garrison Military Base! One of the Great holding property in greater Edmonton region. Build your Dream Home, Shop while awaiting the growth Municipal, city water line runs in front of the property. Very nominal connection fee to hook it. Highway frontage allows many discretionary usages within AG Zoning. In the Old Sturgeon County Valley Vision Land was designated as Light Industrial and Residential( See photo). Vendor's Financing option for the right buyer. (id:60626)
Sutton Premiere Real Estate
1115 W Avenue N
Saskatoon, Saskatchewan
An apartment block converted to condos with 1 one bedroom and 11 two bedrooms. Concrete constructed in 1978. All above ground suites have A/C (8 new 3 yrs ago) and balconies. Balconies are glass enclosed with aluminum railings. Fire alarm system has been upgraded. Air pressurization with heating for hallways on the roof. New boiler and roof approximately 8 years ago. Laundry is leased. Security cameras have been installed at a cost of $25,000. Proforma etc. in Supplements! Need 48 hours notice to show! (id:60626)
RE/MAX Bridge City Realty
3 Oakwood Place
Hamilton, Ontario
Welcome to 3 Oakwood Place, a remarkable modern Tudor-style home nestled on a quiet cul-de-sac in Hamiltons prestigious Westdale neighbourhood. Extensively renovated in 2017, this home sits on a deep, pie-shaped ravine lot overlooking Oakwood Place Park, steps to McMaster University and the vibrant shops, restaurants, and theatre of Westdale Village. Offering over 3,300 sqft of total living space, this 5+1 bedroom, 3+1 bathroom home blends timeless character with thoughtful updates. The bright and spacious living room features 2 large bay windows and a wood-burning fireplace. The dining room pays homage to the home's Tudor roots with panel detailing and coved ceilings. The renovated kitchen is a chefs dream with marble countertops and views of the patio and landscaped backyard. The 1st landing offers a versatile home officepreviously a laundry roomwith existing hookups. The 2nd floor hosts 3 generous bedrooms and an updated 4-pce bathroom. The finished attic has been converted into 2 additional bedrooms and a 3-pce bath, offering excellent space for a growing family or guests. The lower level features a self-contained basement suite with a second kitchen and separate entrance through the garageperfect for multigenerational living or as an income-generating unit. Currently used as a single-family home, it holds strong income potential as student housing for McMaster University, with an estimated $8,900 in monthly rent across 9 possible rooms*. Additional features include a single-car garage with double-wide interlock driveway, large stone patio, Armour stone landscaping, cedar privacy fencing, and updated mechanicals including 200 AMP service, new plumbing, windows, doors, roof shingles, spray foam insulation, LED pot lights, AC and furnace (Rheem 2017), and hot water tank (2025). This is a rare opportunity to own a piece of Hamiltons history with all the modern comforts in a coveted location- Ideal for families and investors alike. (id:60626)
Royal LePage Burloak Real Estate Services
3 Oakwood Place
Hamilton, Ontario
Welcome to 3 Oakwood Place, a remarkable modern Tudor-style home nestled on a quiet cul-de-sac in Hamilton’s prestigious Westdale neighbourhood. Extensively renovated in 2017, this home sits on a deep, pie-shaped ravine lot overlooking Oakwood Place Park, steps to McMaster University and the vibrant shops, restaurants, and theatre of Westdale Village. Offering over 3,300 sqft of total living space, this 5+1 bedroom, 3+1 bathroom home blends timeless character with thoughtful updates. The bright and spacious living room features 2 large bay windows and a wood-burning fireplace. The dining room pays homage to the home's Tudor roots with panel detailing and coved ceilings. The renovated kitchen is a chef’s dream with marble countertops and views of the patio and landscaped backyard. The 1st landing offers a versatile home office—previously a laundry room—with existing hookups. The 2nd floor hosts 3 generous bedrooms and an updated 4-pce bathroom. The finished attic has been converted into 2 additional bedrooms and a 3-pce bath, offering excellent space for a growing family or guests. The lower level features a self-contained basement suite with a second kitchen and separate entrance through the garage—perfect for multigenerational living or as an income-generating unit. Currently used as a single-family home, it holds strong income potential as student housing for McMaster University, with an estimated $8,900 in monthly rent across 9 possible rooms*. Additional features include a single-car garage with double-wide interlock driveway, large stone patio, Armour stone landscaping, cedar privacy fencing, and updated mechanicals including 200 AMP service, new plumbing, windows, doors, roof shingles, spray foam insulation, LED pot lights, AC and furnace (Rheem 2017), and hot water tank (2025). This is a rare opportunity to own a piece of Hamilton’s history with all the modern comforts in a coveted location- Ideal for families and investors alike. (id:60626)
Royal LePage Burloak Real Estate Services
302 Jarvis Street
Whitehorse, Yukon
Quality Investment opportunity awaits you! Fully leased 2-storey building with long term tenants on 50'x100' 3rd Avenue corner lot. Approximately 4700 total Sq Ft, new oil boiler for main level, wood & stucco siding and A/C on both floors. The main level potentially available to occupy in 2026 with 6 parking spaces & fenced compound on side. Mixed Use Commercial 2 zoning (CM2) offers plenty of uses for the future property owner wanting to operate their business. Don't miss this opportunity! (id:60626)
Coldwell Banker Redwood Realty
3045 Larkdowne Rd
Oak Bay, British Columbia
Nestled on a generous lot near the top of the coveted Lansdowne slopes, this 4 bedroom + den, 4 bath home, offers great south-facing views over the City and Olympic Mountains. Spread over 2 levels, this home has no-step entry, with 3 bedrooms on Main, and a completely finished walk-out basement suite with separate entrance. The main floor offers an open living/dining room, great for entertaining. The updated kitchen has loads of cupboard space and an eating nook. This home has the convenience of main floor primary, with ensuite and walk-in closet. There are two more bedrooms on main and an additional bathroom. The lower level has a walk-out separate entrance and 4th bedroom, plus den, 2 baths, and a large living space. There are two fabulous decks overlooking the rear private garden, the large 70'x140' lot, a gardeners’ dream, with greenhouse. (id:60626)
Newport Realty Ltd.
617 Eighth Road E
Stoney Creek, Ontario
Experience country living at its finest here at 617 Eighth Rd conveniently located on east Stoney Creek Mountain - central to Smithville, Winona, Grimsby & QEW - with Escarpment Brow mins north. This versatile 10ac rural Estate lends itself to either multi-generational scenario, hobby farm venue, single family residence w/income generating component or Investor’s dream property. Incs “Better Than New” extensively renovated (2010-2015) brick bungalow situated near front of manicured lot introducing 1140sf of flawless living space ftrs oak kitchen sporting granite countertops & tile back-splash, living room boasting sliding door WO to 280sf concrete entertainment patio constructed on 217sf front garage segueing to adjacent 294sf rear garage. Design continues w/3 bedrooms, 5pc bath & rear sunroom. Solid oak staircase descends to 1309sf finished lower level offers family room, 3pc bath, utility/laundry room, cold room & storage room. Extras -newer windows, p/g furnace, AC, water purification, steel tile roof, cistern & septic. Impressive 1500sf brick/block garage is situated on south side of dwelling incs 2 separate bays, 3pc bath, 200 amp hydro, 10ft ceilings, 2 RU doors & steel tile roof. Continue past quaint multi-purpose block building to metal clad/brick skirted 62x42 building incorporates stunning, newly finished-2018, “Barndominium” ftrs gorgeous open concept interior highlighted w/milled hardwood flooring incs kitchen w/island, BI appliances, living room, 3pc bath, laundry station, primary bedroom + upper level loft incs 2 bedrooms, huge hallway & 3pc bath. Serviced w/cistern, separate septic, p/g furnace & AC. Remainder of building is comprised of 480sf east bay incs aggregate flooring, 12.6ft ceilings & 10x12 RU door -continues to 2604sf west bay ftrs concrete floor, 12.5ft ceilings & 2-10x12 RU doors + open-style 1544sf livestock barn. Mature orchard, 6ac workable land, 2ac wood-lot & healthy pond add to the natural setting's magical charm.. TOTAL PACKAGE! (id:60626)
RE/MAX Escarpment Realty Inc.
69 The Promenade
Niagara-On-The-Lake, Ontario
This renovated Cape Cod style charmer is nestled in a quiet neighbourhood of Niagara-on-the-Lake with easy access to the Heritage District, large open park spaces, the Niagara Parkway trails, many wineries, restaurants, golf courses, entertainment and everything that Niagara has to offer. Recently renovated in 2020 and 2025, the large foyer welcomes you to exquisitely finished living space. The main floor features a spacious living room with cathedral ceiling, floor to ceiling windows, skylights and an open gas fireplace and conveniently located private office near the front door. The chef inspired custom kitchen boasts gleaming white cupboards surrounding the large quarter-sawn oak in walnut stain island, Lapitec 100% sintered stone countertop with undermount sink, dishwasher and ample storage. The open dining space is perfectly located in the kitchen for entertaining your guests. Upgraded appliances include 36" Thermador gas cooktop and oven, and a 48" x 84" fridge/freezer. Sliding doors from the kitchen open to a covered BBQ cabana and a second outdoor eating area. The Livingroom patio doors connect you to the fully landscaped backyard with large mature trees, shrubbery and plantings surrounding the in-ground saltwater pool, a wraparound patio with retractable awning and deck with pergola. Second level has two well appointed bedrooms. The fabulous master bedroom has an adjoining dressing room with closets, luxurious five piece ensuite, private balcony and laundry facilities. The finished basement is complete with family room with wood stove, wine cellar, recently updated bathroom, 2 more bedrooms, pantry and storage area with rough in for a kitchenette for a variety of uses. A perfect home for family gatherings and entertaining. Previous updates: Basement Bedrooms and Bathroom 2025, Main Bathroom Tub/Surround 2024, AC 2023, pool liner 2017, furnace 2017, water heater 2017, pool gas heater 2023 with salt water converter and safety cover 2020. (id:60626)
Bosley Real Estate Ltd.
36 Venice Gate Drive
Vaughan, Ontario
Welcome to 36 Venice Gate in Vellore Village. With over 4000+ sq ft of living space, this stunning residence exudes both comfort and style. Impeccably clean and maintained 5+1 bed, 5-bath home with curb appeal and no sidewalk. Showcasing refined principal rooms and an open-concept layout that effortlessly harmonizes living and entertaining spaces. The finished basement includes a separate entrance, service stairs with an additional kitchen + kitchenette, bedroom, bathroom and a huge recreational area. With hardwood floors, pot lights, cornice moulding details, a huge diamond kitchen island, generous-sized bedrooms, and a classic design, this home is a true gem in Vellore Village. Conveniently located near all major amenities including Canada's Wonderland, Vaughan Mills mall, HWY 400, Walmart, Transit, Resturants, Shops and more. (id:60626)
RE/MAX Noblecorp Real Estate
2264 Lavetta Drive
Kelowna, British Columbia
Located in the prestigious Kirschner Mountain neighborhood, this 8-bedroom, 6-bath luxury home spans over 4,600 sq. ft. of living space, plus a 2-bedroom, 1-bath legal suite. The open-concept design features a chef’s kitchen with high-end appliances, custom cabinetry, and a spacious living area. The primary suite offers a walk-in closet and stunning lake views, while six additional bedrooms provide ample space. With premium finishes, designer fixtures, and exquisite flooring, this home blends luxury with comfort. The fully landscaped backyard boasts unobstructed lake views, ideal for outdoor living. Enjoy the privacy and convenience of this exceptional property. (id:60626)
Oakwyn Realty Okanagan-Letnick Estates
1720 Harbour Drive
Coquitlam, British Columbia
Beautifully updated 4 bedroom, 3 bathroom house in desirable neighbourhood of Harbour Chines. Large, flat lot of 9000 square ft (75'x 120') with private backyard and covered sundeck facing South to enjoy lazy summer evenings. Some of the features are: oak hardwood floors, 2 gas F/Ps, moveable kitchen island, granite counters, newer roof, & windows, spacious double garage (572 square ft unfinished) with room for a shop, central air conditioning and 4 piece ensuite. It has just been freshly painted. Easy access to finished attic with lighting.A great, quiet location of exclusive homes near Como Lake Park, Como Lake Village Shopping, Poirier Rec Centre, walking distance to Elementary, Middle and High schools, Mundy Park and five minute walk to Crestwood Park. A "Ready to Move In" family home. (id:60626)
Sutton Group-West Coast Realty
617 Eighth Road E
Hamilton, Ontario
Beautiful 10ac multi-generational, hobby farm or income generating property enjoying E. Mountain location. Incs renovated brick bungalow ftrs 1140sf living space sporting oak kitchen, living room incs WO to 280sf conc. patio built on front garage incs rear garage, 3 bedrooms, 5pc bath & sunroom. 1309sf lower level ftrs family room, 3pc bath, utility/laundry, storage & cold room. 1500sf garage incs 2 bays, 3pc bath, 200 hydro, 10' ceilings, 2 RU doors & steel tile roof. Impressive 62x42 metal/brick shop/Barndominium ftrs kitchen, living room, 3pc bath, laundry, primary bedroom, 2 bedroom loft w/3pc bath + 480sf E-bay w/aggregate flooring & 2604sf W-bay ftrs conc. floor-both w/12.5ft ceilings & 3-10x12 RU doors, 1544sf barn & chicken coop. Extras-2 p/g furnaces, 2 AC's, 2 septic's, 2 cisterns, orchard, 6ac workable land, 2ac forest & pond. (id:60626)
RE/MAX Escarpment Realty Inc.
404 Quilchena Crescent
Kelowna, British Columbia
Nestled in the coveted Kettle Valley community, this elegant 4-bedroom + den, 4-bathroom home blends timeless design with breathtaking lake views and thoughtful functionality. Rich engineered hardwood floors lead you through a light-filled interior, where a stunning white designer kitchen awaits—complete with walk-in pantry, serving station, oversized fridge / freezer, gas range, and sleek stainless steel appliances. The open-concept great room is perfect for entertaining, seamlessly extending to a spacious deck ideal for sunset views and outdoor living. A striking double-sided fireplace warms both the serene primary suite and its spa-inspired ensuite featuring marble double vanities, a walk-in shower, and a deep soaker tub. Additional features include multiple walk-in closets, a dedicated gym area, central vacuum, water filtration system, hot water on demand, and a covered hot tub for year-round relaxation. The expansive, lakeview backyard offers endless potential for your outdoor vision, while the oversized double garage easily accommodates all your gear. Located on a quiet street, in a family-friendly neighbourhood near parks, trails and walk-able to top-rated schools, this home offers the perfect balance of luxury, lifestyle, and location. There is nothing for you to do in this incredible home. Simply move in and ENJOY KELOWNA LIFE! (id:60626)
Macdonald Realty
16055 8 Avenue
Surrey, British Columbia
Fully renovated large family home with beautiful views of Campbell River, partial ocean view. Just steps away from East Beach & restaurants and shops. This home offers a perfect blend of modern updates and convenience. And a huge bonus, the contains a potential in-law suite. OPEN HOUSE Sat July 26th, 1pm to 3pm. (id:60626)
Sutton Group-West Coast Realty
5249 Chesham Avenue
Burnaby, British Columbia
Superb half duplex in Central Park location with easy access to most amenities - including Metro Town shopping, Sky Train, Bus, Schools - Moscrop Secondary, Inman Elementary, BCIT. Great for access to highways going into Vancouver or out to Coquitlam, Faser Valley and beyond. Bright home with huge windows and 12 foot vaulted ceiling in living room and dining room. Functional floor plan that makes this feel like a house with large rooms. Ideal for growing or larger family. Custom finishes including granite counters, huge chef styled kitchen, laminate floors in most areas, stainless steel appliances. 4-5 bedrooms, 3 full bathrooms plus powder room. Call for additional information or to arrange a private showing. Open House: Saturday, 26 July 2025 - 2.00pm to 4.00pm (id:60626)
Ra Realty Alliance Inc.
1486 Myron Drive
Mississauga, Ontario
Welcome to 1486 Myron Drive, a meticulously renovated 2-storey home in the peaceful Lakeview neighbourhood. Featuring 3,200 sq. ft. of luxurious living space, 4+1 bedrooms, 4 bathrooms, situated on a spacious 60 x 141 ft lot. The charming front exterior, with handsome curb appeal, double-car garage, large driveway, and covered flagstone porch, sets the stage for the elegant interior. Inside, you'll find engineered oak hardwood floors flowing throughout, leading to a formal dining room and a spacious family room with double French doors and custom California shutters. The living room, complete with a fireplace and bay window, is perfect for family gatherings. The gourmet kitchen is a chefs dream, with quartz countertops, a central island, and high-end stainless steel appliances. The adjacent eat-in area opens to a deck and flagstone patio, ideal for outdoor entertaining. Upstairs, the primary suite includes a custom walk-in closet and a luxurious 3-piece ensuite with a glass shower and heated floors. The finished lower level offers a recreation room with a wet bar, a cozy fireplace, a 3-piece bath, and an extra bedroom. Located near top schools, golf clubs, and Lakefront Promenade Park, this home offers refined living in a family-friendly community. (id:60626)
Royal LePage Burloak Real Estate Services
23 Barrie Terrace
Oro-Medonte, Ontario
More than meets the eye with this charming year-round cottage or home, nestled in the most exclusive waterfront enclave on the North Shore of Kempenfelt Bay. Surrounded by luxury estates, this rare gem sits on an appealing deep lot approx 47+- feet of shoreline, 303 feet deep plus ownership of a large water lot. Enjoy south-facing exposure, offering all-day sun and stunning views. This roomy 2-bedroom, approximately 1,300 sq. ft. bungalow features vaulted ceilings, a newer kitchen, newly renovated bathroom, gas furnace, drilled well, new decking and hardwood and ceramic floors. Spacious and airy living areas offer breathtaking views and sunsets, while a newer staircase ensures effortless access to the dock and all your waterfront enjoyment . Enjoy now or build your dream home in one of Lake Simcoes most prestigious locations. Just minutes from Hwy 400, RVH, Barries city limits and only 60 minutes to Toronto. Close to walking /bike trails, golf, skiing, shopping and more. A rare opportunity not to be missed! (id:60626)
Royal LePage First Contact Realty
23 Barrie Terrace
Oro-Medonte, Ontario
More than meets the eye with this charming year-round cottage or home, nestled in the most exclusive waterfront enclave on the North Shore of Kempenfelt Bay. Surrounded by luxury estates, this rare gem sits on an appealing deep lot approx 47+- feet of shoreline, 303 feet deep plus ownership of a large water lot. Enjoy south-facing exposure, offering all-day sun and stunning views. This roomy 2-bedroom, approximately 1,300 sq. ft. bungalow features vaulted ceilings, a newer kitchen, newly renovated bathroom, gas furnace, drilled well, new decking and hardwood and ceramic floors. Spacious & airy living areas offer breathtaking views and sunsets, while a newer staircase provides easy access to the dock. Enjoy now or build your dream home in one of Lake Simcoes most prestigious locations. Just minutes from Hwy 400, RVH, Barries city limits, and only 60 minutes to Toronto. Close to walking/ bike trails, golf, skiing, shopping, and more. A rare opportunity not to be missed! (id:60626)
Royal LePage First Contact Realty Brokerage
31479 South Fraser Way
Abbotsford, British Columbia
Looking for your dream home in the heart of Abbotsford? This beautiful property boasts 10 spacious bedrooms and 4 bathrooms, making it perfect for families or those who love to entertain.Great Location - Just minutes from Hwy 1, High street Shopping Centre, and convenient public transportation.Ideal for commuters with everything you need close by.Whether you're looking for room to grow, a fantastic location, or a space for your growing family, this home has it all! Don't miss out on this incredible opportunity. (id:60626)
Royal LePage Global Force Realty
1486 Myron Drive
Mississauga, Ontario
Welcome to 1486 Myron Drive, a meticulously renovated 2-storey home in the peaceful Lakeview neighbourhood. Featuring 3,200 sq. ft. of luxurious living space, 4+1 bedrooms, 4 bathrooms, situated on a spacious 60 x 141 ft lot. The charming front exterior, with handsome curb appeal, double-car garage, large driveway, and covered flagstone porch, sets the stage for the elegant interior. Inside, youll find engineered oak hardwood floors flowing throughout, leading to a formal dining room and a spacious family room with double French doors and custom California shutters. The living room, complete with a fireplace and bay window, is perfect for family gatherings. The gourmet kitchen is a chefs dream, with quartz countertops, a central island, and high-end stainless steel appliances. The adjacent eat-in area opens to a deck and flagstone patio, ideal for outdoor entertaining. Upstairs, the primary suite includes a custom walk-in closet and a luxurious 3-piece ensuite with a glass shower and heated floors. The finished lower level offers a recreation room with a wet bar, a cozy fireplace, a 3-piece bath, and an extra bedroom. Located near top schools, golf clubs, and Lakefront Promenade Park, this home offers refined living in a family-friendly community. (id:60626)
Sutton Group Quantum Realty Inc.
Royal LePage Burloak Real Estate Services
421 Solaz Place
Gibsons, British Columbia
Beautifully designed contemporary home on a sunny, level half-acre, with carriage house apartment plus separate guest suite, offering significant rental income. The primary residence features soaring ceilings, expansive windows, beautiful kitchen with oversized island, radiant in-floor heating, & cozy natural gas fireplace. The main floor includes the luxurious primary bedroom suite with access to the private and lush backyard - a perfect retreat. A detached double garage includes a charming carriage house suite. Additionally, a separate guest suite with full bath offers a second income. Minutes from Bonniebrook Beach, this is a rare opportunity for those seeking a private, elegant home with excellent revenue potential in a sought after coastal setting. (id:60626)
RE/MAX City Realty
4316 Hurst Street
Burnaby, British Columbia
Prime Metrotown Location. Spacious 5-Bdrm Half Duplex with Rental Suite.This bright and functional 1,897 sq. ft. half duplex is just steps away from Metropolis Shopping Mall, Skytrain Station, Bonsor Recreation Centre, parks, and top-rated restaurants. Enjoy unbeatable convenience with everything you need within walking distance. Property Features 5 Bdrm & 3.5 Bathrooms, Plenty of space for families or investors; Two-Bedroom Rental Suite, Private entrance for mortgage helper or extended family living; Bright & Functional Layout, Cozy Comforts, Radiant heating + gas fireplace for warmth; Outdoor Space,Flat backyard perfect for gardening & relaxation; Ample Parking - Front garage, driveway, abundant street parking.School catchment: Moscrop & Burnaby South Secondary. (id:60626)
Interlink Realty
5009 St. Catherines Street
Vancouver, British Columbia
This solid, well-kept 4-bedroom family home offers a spacious layout with good-sized rooms. It features 4 bathrooms, a large sundeck, a fenced yard, and a two-car garage with plenty of extra parking. The huge sundeck is a great spot to relax or entertain during the summer. The lower level offers the potential for a 1-bedroom suite, providing an excellent mortgage helper if needed. Located in a quiet & central neighborhood, this home is just steps from Gray´s Park and McBride Annex School, and only a minute´s walk to the 33rd Street bus stop. Close to all major amenities while still offering a peaceful setting-this is a fantastic place to call home! (id:60626)
Sutton Centre Realty
39 Avanti Crescent
Waterdown, Ontario
Welcome to this beautifully upgraded Starlane-built home, nestled on a tranquil, low-traffic crescent surrounded by estate-style properties. Situated on a generous 47-foot-wide lot, this home offers approximately 4,000 sq ft of meticulously finished living space, including a fully finished basement. The backyard is a private oasis, featuring a 32' x 8' saltwater inground pool surrounded by poured concrete and professionally installed trench drains. Enjoy outdoor entertaining on the elevated 10' x 8' deck or under the custom 16' x 8' cedar gazebo. A double-fenced perimeter offers added privacy, and a large storage shed adds convenience. Inside, the home boasts numerous custom upgrades. All builder light fixtures have been replaced with stylish, high-end alternatives, and the kitchen is equipped with premium Bosch, LG, and GE appliances. A dedicated gas line services both the double oven range and the outdoor grill for the culinary enthusiast. The home is carpet-free, featuring large porcelain tiles and premium natural maple hardwood flooring throughout, including the stairs. All bathrooms and the powder room have been updated with comfort-height, elongated dual-flush toilets. Efficiency and comfort are top priorities, with a high-efficiency, two-stage 3-ton AC system integrated with a heat recovery ventilator, a high-efficiency hot water heater, water softener, and central vacuum system. The property is also equipped with a 24/7 monitored interior security system and four exterior cameras for peace of mind. Professional landscaping in the front yard completes the picture of this exceptional property. Truly move-in ready, this home offers a perfect blend of luxury, function, and location. (id:60626)
RE/MAX Escarpment Golfi Realty Inc.
544 Ketchankookem Trail
Mindemoya, Ontario
Discover the enchanting Cedar Grove Cottages, a well-established 12-cottage resort nestled on the sandy shores of Mindemoya Lake with approximately 400' of frontage. This turnkey business boasts a loyal clientele, consistently achieving full bookings from June to middle of October, year after year. The resort features 12 charming cottages with rustic log siding, durable metal roofs, and each includes a private BBQ and porch for relaxing outdoor moments. Fully equipped and furnished, these cottages are ready for immediate operation. Guests can enjoy five docks with sitting areas, ample space for boating, motors and all necessary equipment included, a spacious recreational area where children can engage in various sports, a shared fire pit area for memorable evenings under the stars, and mature cedar trees offering privacy for each cottage. The 5.6 acre property includes a beautiful main home with matching log siding and a metal roof, an attached garage, and a basement workshop that houses the resort’s laundry facilities. Live where you work! The home features three bedrooms, 2 bathrooms, a cozy living area, a well-appointed kitchen, an office, and hardwood floors throughout, with a large deck already set up for a hot tub, perfect for unwinding after a long day’s work. Situated on the picturesque Mindemoya Lake, the resort is ideal for boating, fishing, and water sports, with close proximity to a golf course and just a short distance from the town of Mindemoya, providing easy access to local amenities and services. Cedar Grove Cottages is not just a resort; it’s a thriving business with a solid reputation and a history of happy guests. There was full occupancy for the 2024 Season, with 85% occupancy already for 2025. This is a unique opportunity to own a piece of paradise and a profitable venture, all in one. Step into this turnkey operation and continue its legacy of excellence! (id:60626)
Royal LePage North Heritage Realty
2118 165 Street
Surrey, British Columbia
Gorgeous Georgie Award-winning FOXRIDGE home, CORNER LOT, located in the most popular EDGEWOOD GATE community. CENTRAL LOCATION: Walking distance to Park, Shopping, Dining & Edgewood Elementary, Grandview Heights Secondary and Aquatic Centre. Pristine Condition: this bright open concept main floor includes 19'-Height-ceiling living room, flex room, chef-inspired kitchen with walk-in pantry. Appliance upgrade by owner. Hardwood floors adorn the main level, leading to covered patio and a low-maintenance backyard. Upper floor has 3 bedrooms, Master with vaulted ceiling, spa inspired ensuite huge TWO WICs and large laundry room with sink & top of the line washer and dryer! Home comes with One-bedroom legal suite with an extra bedroom for homeowners use. Central A/C. MAKE THIS HOME YOUR OWN!!! (id:60626)
Nu Stream Realty Inc.
431 Victoria Beach Road
Cramahe, Ontario
Experience unparalleled lakeside living with this exceptional waterfront property that sits on 1.84 acres and features its own private beach! A truly rare and one-of-a-kind opportunity! This custom-built bungalow showcases timeless craftsmanship and was designed to maximize the stunning natural surroundings. Floor-to-ceiling windows span the entire southern exposure, flooding the home with natural light and offering breathtaking, unobstructed views of the sky and lake. Whether you're relaxing indoors or enjoying the private shoreline, every moment here is framed by beauty and tranquility. With approx. 2850 sq/ft of main floor living space, enjoy spacious rooms and an incredible flow to meet all of your lifestyle needs. An additional loft area is perfect for storage or extended living. The lower level walk-out features a fully equipped in-law suite, ideal for extended family or guest accommodations with a separate large rec room & 6pc washroom. Boasting a picturesque curb appeal, the property features a grand circular driveway perfect for welcoming guests, along with a spacious four-car garage including a dedicated bay designed to accommodate your RV. Enjoy the best of both worlds with direct lake access for a refreshing swim or unwind in your private indoor swim spa with jet currents at one end. Zoned for both residential use and Bed & Breakfast operations, this property presents exciting opportunities for personal enjoyment and potential income. Whether you're seeking a tranquil lakeside retreat, a place to entertain in style, or a turnkey B&B venture, this extraordinary waterfront haven is ready to exceed every expectation. Embrace the lifestyle you've always desired in this extraordinary Colborne estate, where every day feels like a vacation! (id:60626)
Royal LePage Proalliance Realty
943 E Hastings Street
Vancouver, British Columbia
Awesome opportunity in the Workspaces at Strathcona Village designed by GBL Architects with LEED standards, built by Wall Group of Companies in 2018! This solid ground level unit with mezzannie has great exposure and access from Hastings. Perfect for an owner user or any savvy investor to purchase with maximum flexibility: zoning permits a wide variety of retail , office, service and manufacturing uses. Owner's expansive costly updates include lightings, wall & ceilings, plumbing(a new washroom), HVAC, fire sprinkler etc, all done with city permits. This incredibly versatile premises at near new concrete b/d in great location minutes to downtown and all amenities will make an excellent investment! (id:60626)
Sunstar Realty Ltd.
7241 Milano Court
Mississauga, Ontario
Discover luxury living in this stunning 4-beds & 5-baths upgraded home nestled on a large lot on a quiet court. This 3387 sqft (above grade per MPAC) home is the largest home on the street with high ceilings, hardwood floors throughout brand new on 2nd floor, porcelain tiles, exquisite light fixtures, pot lights, granite counters, spiral staircase, 2nd floor laundry and more. The master bdrm is a true retreat with his and hers closets & a 5-piece ensuite. Newer LG kit. appliances and washer/dryer, high efficiency Lennox furnace and A/C, owned Rinnai tankless water heater. Prof. finished basement featuring 2 bdrms, a wet bar + full bath. Fully fenced and landscaped with patterned concrete around the entire house and patio area with a new shed. 2-car garage with new garage doors & a driveway that fits up to 10 cars, parking is never an issue. Don't look any further, this home will check all your boxes and is an absolute showstopper. It has convenient access to schools, transit, and highways. Shows 10+++. (id:60626)
RE/MAX Realty Services Inc.
1402 - 2 Teagarden Court
Toronto, Ontario
Timeless Luxury at 2 Teagarden An Exceptional Corner Residence in Bayview Village Discover a new standard of refined living in this exquisite 3-bedroom + den, 2-bathroom corner suite at Teagarden Residences, a sophisticated new development nestled in one of North Yorks most sought-after enclaves. With 1,481 sq.ft. of elegantly curated interior space and an expansive 540 sq.ft. private terrace, this sun-drenched home is perfectly designed for both everyday living and stylish entertaining. Floor-to-ceiling windows showcase sweeping, unobstructed views, while premium features including herringbone wood flooring, integrated appliances, custom window treatments, and a thoughtful, open-concept layout exude timeless luxury and functionality. Situated mere steps from Bayview Village Mall, Bayview Subway Station, the YMCA, verdant parks, and top-ranking schools, this boutique residence offers unparalleled access to the very best of Toronto living. Commuters will appreciate the easy access to Hwy 401 and the DVP, with downtown just minutes away. Exclusive Incentive: Take advantage of 18 months of complimentary livinga rare developer offering that significantly enhances the appeal of this opportunity for both discerning homeowners and savvy investors. A true jewel in the heart of Bayview and Sheppard, this is your chance to secure one of the A true jewel in the heart of Bayview and Sheppard, this is your chance to secure one of the buildings most desirable residences. (id:60626)
Royal LePage Signature Realty
Th1 3280 Corvette Way
Richmond, British Columbia
Embrace unparalleled convenience with this live-work townhouse situated in the heart of Richmond City, adjacent to the soon-to-open Capstan Skytrain station. Whether you're seeking a comfortable family home or a space to launch your own business venture, this versatile property caters to your needs. Facing the future community centre, with ample public parking within the building and street parking for visitors, convenience is at your doorstep. Book your appointment now to explore this exclusive live-work townhouse. You'll also able to be shown all the other residential units, including 2/3-bedroom apartments and penthouses, within the ViewStar Community in this ONE ROUTINE. Your ideal living and working solution awaits with just a simple click. (id:60626)
Nu Stream Realty Inc.
2237 Richter Street
Kelowna, British Columbia
INVESTOR AND DEVELOPER ALERT! 0.53 Acres Land Assembly. 176.46' W x 129.94' D. MF4 Zoning, in the Transit Oriented Area, on the Transit Corridor. Allows for Commercial Retail Units on the ground level. Future Land Use is C-HTH (Core Area – Health District) designation—part of the 2040 Official Community Plan and reflected in the Zoning Bylaw—allows a mix of institutional, residential, and commercial uses tailored to support the Kelowna General Hospital area. Maximum Base Density is 2.5 FAR, with 0.3 FAR bonus available for purpose built rental or affordable housing. Max Site Coverage 65%. Must be sold in Land Assembly the Cooperating Properties: 2243 Richter St, 2253 Richter St, 2257 Richter St. Conceptual Design and Brochure will be made available shortly. (id:60626)
Realty One Real Estate Ltd
4982 Kadota Drive
Delta, British Columbia
Multi family home with excellent development potential. 10,000 sqft corner lot in Central Tsawwassen. 3 bedroom suite on ground floor compliments the 3 bed, 2 bath on the main. At 2700 sqft this home is set up for multi generational living or a significant income helper. Corner lot opens up development options with subdivision potential. Square lot with 100 ft frontage and depth. Sunny south rear yard is private and fully fenced. 2 car garage and 3 off street parking close to excellent schools. As well as the secondary suite, updates include windows, doors, roof, HW tank, high efficiency furnace and more. This home is a great income holding property as well as a superb family home. Call today for your private showing. (id:60626)
Sutton Group Seafair Realty
7246 202 Street
Langley, British Columbia
You'll love this spectacular 3,700+SF (with 2 bed legal suite) executive home with tile roof and radiant heat in sought-after JERICHO RIDGE cul-de-sac. Gorgeous open kitchen and family room and a den (future bedroom) and full bath on your main floor. Lovely finishing with granite entry, maple and granite kitchen, stainless appliances, gas stove. Bonus spice kitchen. 4 bedrooms up with 3 ensuite baths and walk in closets. 1 bedroom on the main floor. Basement has a 2 bedroom suite plus recreation/media room. Perfect location close to shops, Langley Events Centre, transit, R.E. Mountain Secondary (IB program). Fraser Valley Elementary and R.C. Garnett Elementary School. Call now! (id:60626)
RE/MAX Treeland Realty
15433 36 Avenue
Surrey, British Columbia
Located in the desirable Rosemary Heights neighborhood, this 3,528 sq. ft. home offers six bedrooms and three and a half bathrooms, including a main-floor primary suite. The formal living and dining areas provide an elegant setting, while the open-concept kitchen and family room offer a cozy space for everyday living. Upstairs features three generous-sized bedrooms and a full bathroom. The lower level includes a two-bedroom and den suite plus a flex room for additional use. Step outside to a spacious deck and backyard bordered by a greenbelt. Within the sought-after school catchments of Rosemary Heights Elementary and Grandview Heights Secondary. Enjoy the comfort of this home, perfectly situated in a community renowned for its family-friendly atmosphere and proximity to amenities. (id:60626)
Macdonald Realty (Surrey/152)
2631 Johnson Road
Fraser Lake, British Columbia
Indulge in the epitome of waterfront equestrian living with this exceptional property that seamlessly blends your two favorite lifestyles: equestrian pursuits & lakeside living. Spanning over 2000 feet of pristine waterfront, complete with a private boat launch and a dedicated float plane hangar, this is a rare opportunity to experience the best of both worlds. The residence itself boasts a gourmet kitchen, 5 bedrooms, 3 bathrooms, and a walk-out lower level, offering panoramic views of soaring eagles and the graceful migration of swans over the tranquil waters of Fraser Lake. Unwind in the hot tub as you soak in the natural beauty that surrounds you. The ranch facilities are equally impressive 54ac. Virtual tours of all buildings, additional photos available. Imagine! (id:60626)
Sotheby's International Realty Canada
71 - 11801 Derry Road
Milton, Ontario
Located in the heart of Derry Green Business Park in Milton, Milton Gates Business Park is a modern new build industrial condominium. Spread over 6 buildings, this development offers flexible unit options, convenient access and prominent exposure to help your business grow. Building F offers operational efficiency with access from Derry Rd., excellent clear height, dock-level or drive-in doors, and proximity to both Milton and Mississauga. (id:60626)
Kolt Realty Inc.
322 Perrier Avenue
Ottawa, Ontario
Luxury meets futuristic in this one of a kind home! Featuring a heated driveway, walkway and exterior stairs! The 5x9 custom pivot door leads into a sleek foyer with custom cabinetry and wood accents peeking into the oversized formal dining room with a wall feature, bar and wine rack. Followed by a dream kitchen with high end appliances, hidden coffee bar and custom 3D maple/resin slab with waterfall. Open living space showcases a tiled fireplace and recessed tv, office with white oak floating desk and a massive deck w speakers and included hot tub. Whole main floor has heated floors and is complemented by LEDs throughout. Second floor features a primary with a balcony, spa-like en suite boasting a skylight in shower and a huge millworked walk-in closet! Second floor continues with a full size laundry room, two large bedrooms and a full bath. Lower SDU has a heated outdoor walkway, modern kitchen with epoxy floors and in-unit laundry. All main blinds are automated, speakers throughout the house.An absolute must see! SDU can be opened up to form a basement from main unit! Come and see what this wonderful community has to offer! (id:60626)
Lpt Realty
923 Bristol Road W
Mississauga, Ontario
Welcome To this Luxury In Prestigious Bristol community area. Price to sell, Upscale; totally upgraded , Situated on Premium lot, This home truly offers the ultimate in luxury living. Over 4400 sq ft of living space., Magnificent elevation flooding the interiors. natural light throughout. Open Concept layout featuring 10 Ft Ceilings on Main Flr, 9 Ft Ceilings on 2nd Flr. Premium 7.5 inch Engineered Hardwood Floors Throughout the House & Large porcelain Tiles on Main Flr, 3 fireplaces, . Entrance to open foyer greets you , leading to spacious Living and dinning rooms, ideal for both relaxation and entertainment. The heart of the home lies in the brand-new, custom-designed chef's kitchen ,Equipped with brand-new high-end built-in integrated appliances. Family room with windows and built in cabinets. The breakfast area opens to a large deck to extend the living space, The luxury lower level offers even more relaxation and entertainment with a luxury new built-in entertaining backyard with fish pond, Its your own resort in the heart of the city, bedroom, Electric Fireplace, 5pc bathroom and walk-up access to the backyard, This home truly offers the ultimate in luxury living, Convenient location nearby schools, shopping centers, and hospital, transportation and more. All house decorations, Back yard tents and furniture plus decorations excluded from sale (id:60626)
Kingsway Real Estate
249 Dawe Street
New Westminster, British Columbia
Welcome to this well-maintained home located in a friendly, family-oriented neighbourhood. Offering walkin level living, the main residence features three spacious bedrooms upstairs, three full bathrooms, a bright living room, a modern kitchen, a private family room, and access to a fully fenced backyard with a back patio-perfect for relaxing or entertaining. besides, you'll find a self-contained, two-bedroom legal suite with a separate walk-in entry and approved for home daycare use-a fantastic mortgage helper or investment opportunity. The main house is currently rented for $3,250/month plus 75% of utilities. Enjoy the comforts of radiant heating, gas fireplaces, and an attached tandem two-car garage. OPEN HOUSE at 2-4 on Sunday April 26, 2025 (id:60626)
Team 3000 Realty Ltd.
501 Cusick Circle
Milton, Ontario
Welcome To This Executive Detached Nestled In Milton's Coveted Community! This Home Boasts Over 3000 Sq Ft Above Grade & Is Situated On A 50-Foot Lot With A 4 Car Driveway. Upon Entry, You'll Be Greeted By 9-Foot Ceilings On Both The Main & Second Levels. Exquisite Architectural Details Including Custom Doors & Rounded Corners. The Main Floor Offers Spacious Formal Living And Dining Rooms, A Generous Family Room, And A Private Office Space with Hardwood Flooring Throughout. The Heart Of The Home Is The Gourmet Kitchen, Featuring S/S Appliances & A Spacious Breakfast Area That Opens To A Backyard Oasis With An In-Ground Heated Pool, Creating An Ideal Space For Relaxation & Entertainment. Upstairs, You'll Find Four Generously Sized Bedrooms with Large Windows. The Primary Bedroom Is Complete With A 4-Piece Ensuite. The Professionally Finished Basement Adds Additional Bedrooms, A 3-Piece Washroom, A Built-In Wet Bar, And Future Potential For An Inlaw Suite. This Home Embodies Pride Of Ownership. Its Location Is Not Only Convenient But Forward-Looking, With Walking Distance To The Future University and Easy Access To The Tremaine/401 On-Ramp. (id:60626)
Ipro Realty Ltd.
Th 8 - 386 Highway 7 E
Richmond Hill, Ontario
Luxuriously Spacious End Unit double car garage! 5 Br + Den & 5.5 Bathroom Layout Townhome W/Elevator For All Levels. Over 4000 sqft of finish living space, crown moulding, 9ft ceiling, hardwood floor, pot lights. South facing, open concept, oak staircase w/ iron balusters and European designer hardware. Oversized quartz kitchen island, Electrolux appliances & gas line in the kitchen and patio for BBQ. 1 Bedroom on ground floor with full-bath for easy access to backyard or garage. Finished basement with separate ensuite washroom. Walk out to your own expansive fenced backyard with 2 decks for outdoor patio enjoyment. Prime location on hwy 7, minutes to 404/407. VIVA bus route, Go transit, YRT, future RH subway line extension. Walk to restaurant, bank, medical office, French immersion elementary, IB School St. Robert HS zone (id:60626)
Bay Street Group Inc.
38 York Boulevard
Kingsville, Ontario
Extraordinary custom-designed 3600sf modern 2 sty is the newest creation built by luxury renowned home builder, Wescon Builders. Meticulously designed with endless amounts of detail & upgrades throughout. Every aspect of this residence will showcase unparalleled function, craftsmanship & luxurious features. With 2580sf on the main floor, you will be at awe with the enriched space filled by natural light from the abundance of windows, powder room off the foyer, open living and dining spanning over 34', a primary bedroom w/ ensuite and grand walk-in closet, glass-walled office, kitchen sprawling over 20' including coffee bar that leads to a large covered patio with fireplace, walk-in pantry, oversized laundry just off the mudroom. 2nd floor features a junior bedroom suite, and 2 more bedrooms with a 3rd full bathroom. You can complete this masterpiece with our optional finished basement, appliances, driveway, and landscape packages for over 6,000sf of finished living & outdoor space. (id:60626)
Keller Williams Lifestyles Realty
B, 243 Three Sisters Drive
Canmore, Alberta
This 3 bed, 3-bath mountain retreat offers over 2,400 sq ft of beautifully designed living space, ideal for full-time living or as a luxurious getaway. Step into the main floor where soaring vaulted ceilings and expansive windows flood the open-concept living area with natural light. The gourmet kitchen is a chef’s dream, featuring stainless steel appliances, leathered granite countertops, abundant cabinetry, and a seamless flow into the dining and living spaces. A striking stone fireplace anchors the living room, creating a warm and inviting atmosphere, while the spacious deck invites you to soak in unobstructed mountain views. The private primary suite occupies its own floor—a true sanctuary complete with a walk-in closet, private deck, and a spa-inspired 4-piece ensuite. Enjoy quartz countertops, double vanities, and a large walk-in shower in this peaceful retreat. The second level includes two generous bedrooms, a full 4-piece bath, and a convenient laundry area. The lower level can be used as an illegal suite or additional living space for guests or multi-generational living, with its separate entrance, cozy living area, Murphy bed, bathroom, storage, and a handy countertop range. Step outside to a private backyard oasis with a hot tub, fire pit, and plenty of seating for entertaining under the stars. Whether you're enjoying a quiet evening by the fire or hosting friends on the deck with panoramic views, this home offers the perfect blend of comfort, luxury, and mountain lifestyle. (id:60626)
Century 21 Nordic Realty
7713 Garfield Drive
Delta, British Columbia
Almost 8300sqft lot with a great view of the valley. Close to park, recreation centre and golf course. Over 3000sqft house with 5 bedrooms and 3.5 bathrooms with a solarium, flex area and recreation area. School catchments are Gray Elementary and Sands Secondary. Currently tenanted. (id:60626)
Royal Pacific Tri-Cities Realty

