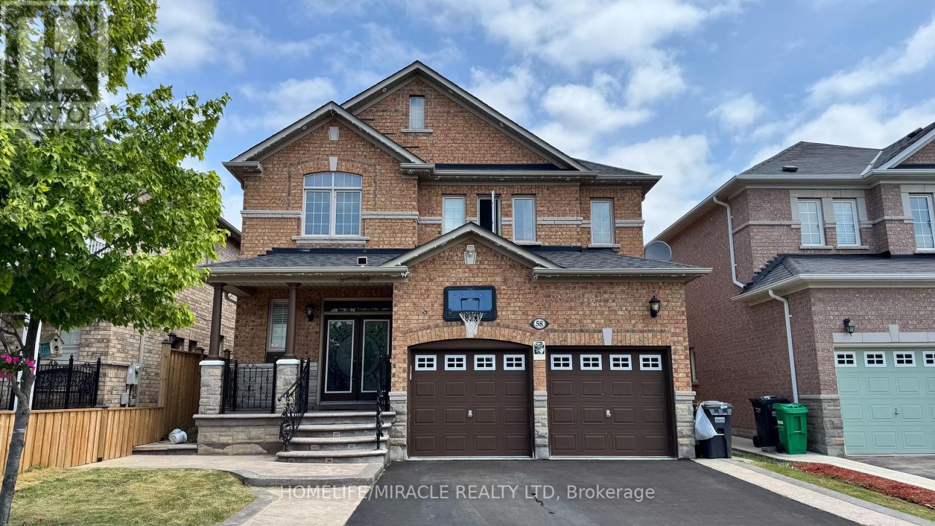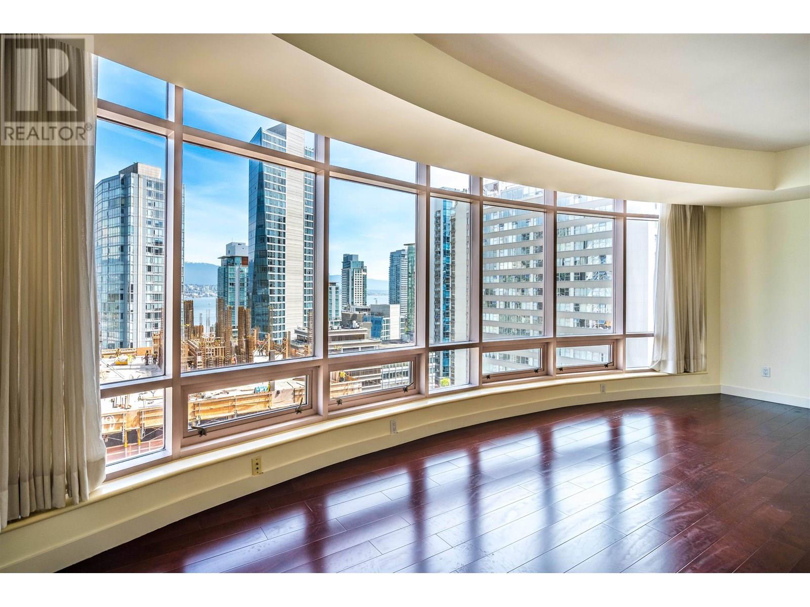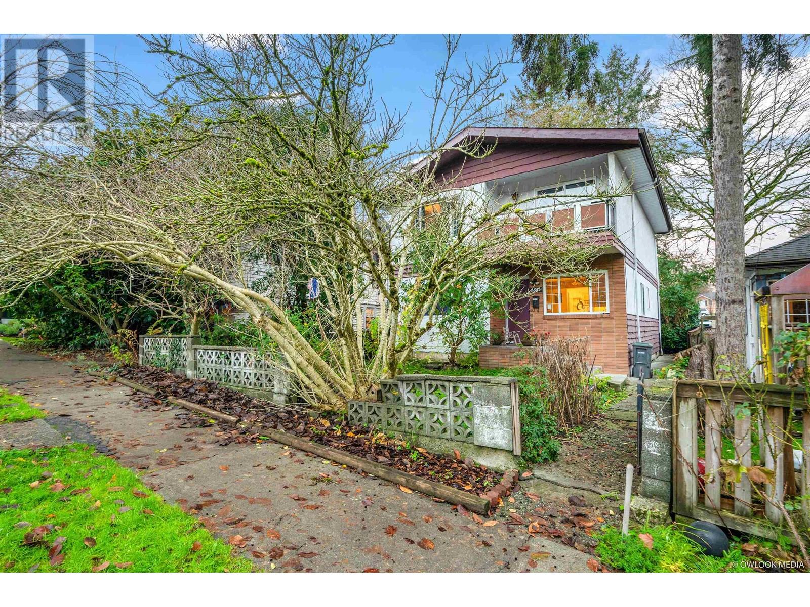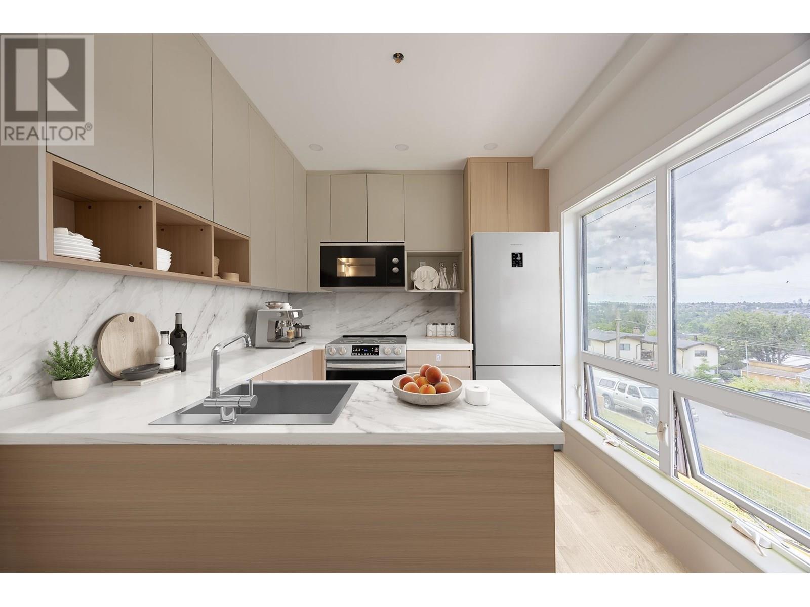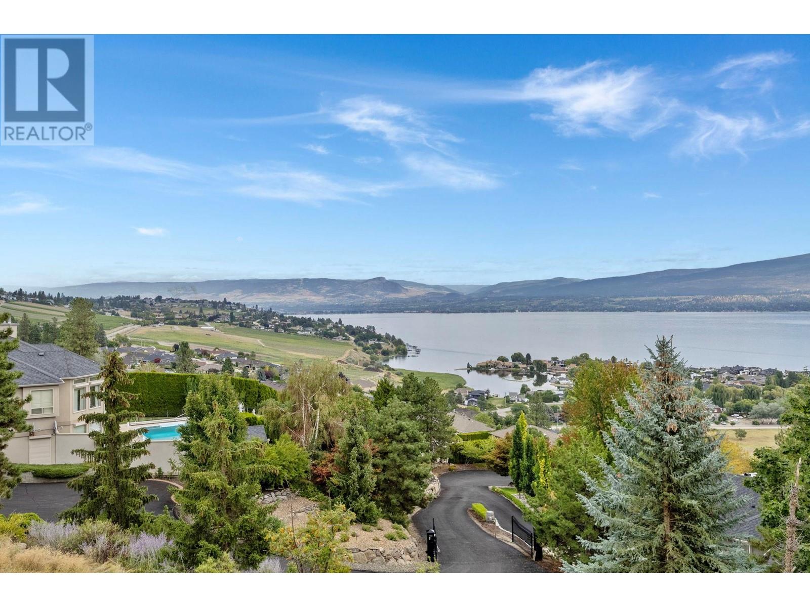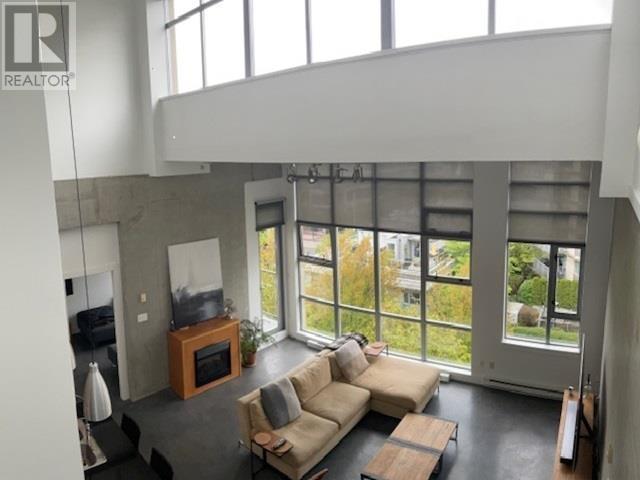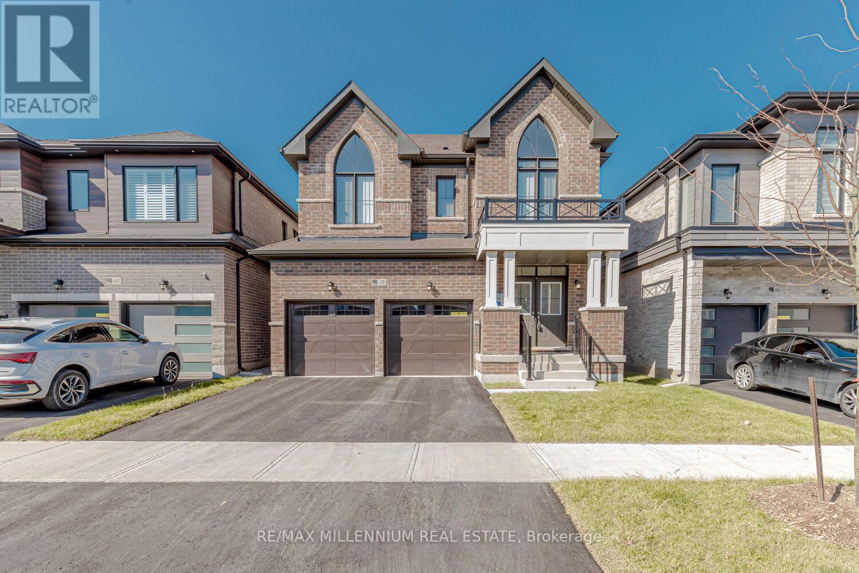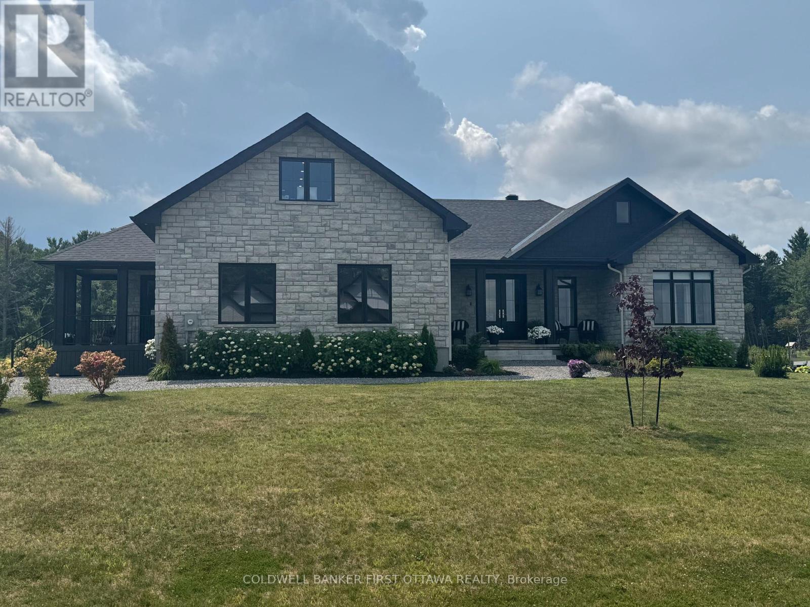58 Dovehaven Cres. Crescent
Brampton, Ontario
Absolutely Stunning Showstopper in Prestigious Valleycreek!Welcome to this executive Royal Pine-built home offering 4 spacious bedrooms, 6 luxurious bathrooms, and a fully legal 2-bedroom basement apartment (2nd dwelling unit)perfect for extended family or rental income!Boasting over 2,780 sq. ft. + a beautifully finished basement, this home is exceptionally maintained and full of upgrades: Grand 17-ft foyer with elegant double door entry and upgraded glass inserts Main floor features 9-ft ceilings, hardwood floors (no carpet throughout), laundry room, living/dining area, and a cozy family room Gourmet kitchen with granite countertops, stylish backsplash, stainless steel appliances, and breakfast areaOak staircase with iron pickets adds a touch of sophisticationThe second floor features:A primary retreat with a 5-piece ensuite, walk-in closets with built-in organizersTwo additional bedrooms share a 4-piece semi-ensuite A fourth bedroom with its own ensuite The 2-bedroom legal basement unit includes, Separate entrance, Its own laundry, 2-piece ensuite + walk-in and 4-piece bath Additional Highlights :Stamped concrete driveway, side path & spacious patio deck for entertainingLots of pot lights throughout Roof replaced in 2024 .security cameras for peace of mind (id:60626)
Homelife/miracle Realty Ltd
10a 1500 Alberni Street
Vancouver, British Columbia
One of the BEST values Downtown (Priced below assessed!) Nestled just steps from the scenic Coal Harbour waterfront and iconic Stanley Park, this exceptional residence offers an unparalleled blend of elegance, a rare oversized floor plan, and location! Spanning over 1,820 sq ft, this beautifully laid out 2-bedroom + office, 2.5-bath home exudes the feels of a detached family home with inspiring West coast views. Built by world renowned Architect James Cheng. Original condition maintained, bring your own dream home designs to life! Open House June 29th 2-4PM. (id:60626)
Coldwell Banker Prestige Realty
3557 Marshall Street
Vancouver, British Columbia
Fabulous location walking distance to Nanaimo skytrain, community centre & park. Selkirk Elementary & Stratford Hall School (IB program) , Gladstone High School. Newer roof (2011) Hot Water Tank (2017), and Furnace (2019). Steps to Trout Lake, and Nanaimo Skytrain. Potential Laneway home or coach house is possible! Best investment in Vancouver east! Easy to Show! (id:60626)
Pacific Evergreen Realty Ltd.
2 3800 Pender Street
Burnaby, British Columbia
Welcome to this exceptional, brand new 3-bedroom residence ideally situated at the corner of Pender Street and Esmond Avenue in the heart of Willingdon Heights. This North West facing home showcases sweeping views and a sun-drenched, thoughtfully designed layout. Enjoy year-round comfort with radiant in-floor heating and air conditioning. Set within a boutique fourplex and currently under construction-with completion anticipated this summer. This home combines contemporary design with everyday convenience. Just steps to renowned restaurants, cafes, shops, parks, and transit, this is a rare opportunity to own a modern residence in one of Burnaby's most sought-after neighbourhoods. (id:60626)
Engel & Volkers Vancouver
3567 Royal Gala Drive
West Kelowna, British Columbia
This is what living in the Okanagan is all about! Phenomenal lake views from this perch and definitely a must see! This 5 bedroom home is located steps from Mission Hill Winery and overlooking the vineyards and gorgeous Okanagan Lake, just off the Wine Trail in Lakeview Heights with 180 degree lake views from both levels! 16 foot ceilings on the main with contemporary finishings creating a sleek California feel. Gleaming white tile floors, island kitchen with stainless appliances, quartz counters, high-gloss and laminate cabinetry, all in a beautiful open plan. Easy living with laundry on the main, a spacious and luxurious primary suite with ensuite complete with makeup vanity and beverage fridge, heated floors and glass shower - don't miss the custom walk-in closet with built-in organizers too! Also a second bedroom with full bathroom (cheater ensuite) and murphy bed - great space for your at home office! Lower level has been recently renovated, complete with a 2 or 3 bed suite (depending what you needed) with walk-out covered patio. 9 foot ceilings in lower level with walk-out to patio and full wet bar/kitchen. A great entertaining home with stunning updates. (id:60626)
Royal LePage Kelowna
1084 Westside Road S
West Kelowna, British Columbia
Nestled just five minutes from downtown Kelowna, this remarkable home offers an unbeatable mix of convenience, privacy, and stunning Okanagan Lake views. Perfect for both relaxation and entertaining, the expansive backyard retreat boasts a heated in-ground pool and hot tub—ideal for unwinding or hosting guests. Nearly every room showcases breathtaking lake views, creating a serene setting for everyday living. Vaulted ceilings and an open-concept floor plan create an airy atmosphere, while custom wood details and treatments provide a warm, comforting vibe. The lower level features a private suite with its own entrance, offering flexibility for visiting family, rental income, or a short-term stay. Thoughtful upgrades ensure modern comfort, including a brand-new roof and back deck (2024), updated hot water system, air conditioning, and furnace (2023), plus new kitchen appliances (2024). (There are 2 air conditioners and 2 gas furnaces.) The pool area has been enhanced with a new pump and ventilation system, with further improvements underway—including fresh landscaping, updated irrigation, new fencing, and new poolside carpeting. Best of all, this home comes fully furnished, so you can move in and start enjoying the ultimate lakeview lifestyle right away. Don’t miss this rare opportunity—schedule your private tour today! (id:60626)
Royal LePage Kelowna
16661 16 Avenue
Surrey, British Columbia
Introducing ALARA II, Symbolic Construction Group's highly anticipated project coming to South Surrey in 2025.This exclusive collection of 8 half-duplex homes offers luxury living without the Hassle of STRATA FEES.Each 5-bedroom, 4-bath residence is thoughtfully designed w/high-end finishes, inc 10' ceilings on the main floor, expansive windows for ample natural light, quartz countertops, premium appliances,AC & energy-efficient natural gas heating.Tiled bathrooms & elegant accent walls enhance the modern aesthetic Enjoy 3 levels of living space, featuring a spacious games room, 2-bedroom legal suite w/seprate entrance & laundry-ideal as mortgage helper.The detached garage is equipped w/220-volt power, & every home is backed by a 2-5-10 Home Warranty.Secure your dream home & MOVE in today! (id:60626)
Sutton Group-West Coast Realty
603 2635 Prince Edward Street
Vancouver, British Columbia
PH 603 at SOMA LOFTS in the heart of Mt. Pleasant. Rare 2-level PH loft, spacious 1210 sqft living space with 19 ft ceiling, concrete floors, exposed concrete walls and floor to ceiling windows. Lrg ROOFTOP TERRACE with 180 degree views of Dwntn/Nshore Mtns. Lrg 2 bdrm (with ensuite), 3 bath, plus Den/Flex. Open concept kitchen, upgraded S/S appliances with Wolf gas range. Automated solar shades, moveable fireplace. 2 side by side EV parking and storage locker. Concrete building with gym, garden terrace and bike storage. Steps to Main St./restaurants. (id:60626)
Prominent Real Estate Services
8348 133 Street
Surrey, British Columbia
Welcome to your DREAM HOME in a quiet cul-de-sac in the heart of Surrey! This beautifully RENOVATED 7-bed, 5-bath home has everything your family needs. 5 BEDROOMS UPSTAIRS including 2 primary bedrooms, a bright open-concept layout, and a large kitchen with a cozy breakfast nook. Recent upgrades incl. new appliances, fresh paint, flooring, renovated bathrooms, an upgraded HWT and furnace. BONUS: a 2 BEDROOM SUITE with separate entry, perfect as a MORTGAGE HELPER. Backyard features a SPACIOUS COVERED PATIO with an open yard ideal for year-round enjoyment! Highly desired location close to all levels of schools, shopping, temple, and transit. Don't miss out! (id:60626)
Real Broker B.c. Ltd.
639 Bearberry Place
Milton, Ontario
Welcome To 639 Bearberry Place, This Stunning 2024 Built, All-Brick 4-bedroom, 3-Bathroom Detached Home In The Desirable Cobban Community of Milton Offers A Perfect Blend Of Modern Luxury and Comfortable Living On A Spacious 36-Foot Lot. As You Step Inside, You Are Greeted By An Elegant Open-Concept Main Floor Featuring Rich Hardwood Floors, LED Pot Lights, and A Seamless Flow Between The Living And Dining Areas, Ideal For Both Entertaining And Family Gatherings. The Heart Of The Home, The Gourmet Kitchen, Is A Chef's Dream, Boasting A Premium Kitchen Aid Stainless Steel Appliance Package, Including 48" Built-In Fridge, 6-Burner Gas Rangetop, A Built-In Wall Oven And Microwave, And A Stainless Steel Dishwasher. The Kitchen Is Finished With Quartz Countertops, An Upgraded Backsplash, Extended Cabinetry, A Spacious Wall Pantry, Upgraded LED Accent Lighting, and A Center Island With A Breakfast Bar, Perfect For Casual Meals. A Bright Breakfast Area, Bathed In Natural Light, Completes This Space, Offering A Cozy Spot To Enjoy Your Morning Coffee Outlooking The Backyard. The Oak Staircase Leads To The Second Floor, Where Hardwood Floors Continue Throughout The Landing. The Primary Bedroom Is A Private Retreat, Featuring A Large Walk-In Closet and A Luxurious 5-Piece Ensuite With A Glass-Enclosed Shower, A Separate Soaker Tub, and A Double Sink Vanity. Three Additional Spacious Bedrooms and A Full Hallway Bathroom, While A Convenient Second-Floor Laundry Room Adds Practicality To The Home. The Fully Finished Basement Offers An Additional 796 Sq ft (approx.) of Versatile Living Space, Ideal For An In-Law Suite, Family Room, Home Office, Or Gym, It includes Carpeting, A Rough-In For A Future Bathroom, Allowing For Further Customization + Fully Fenced Backyard. With Its Thoughtful Design, High-End Finishes, and Prime Location Near Parks, Schools, and Amenities, This Home Is The Perfect Choice For Those Seeking Both Style and Functionality In A Family-Friendly Community. (id:60626)
RE/MAX Millennium Real Estate
47 Lorupe Court
Hamilton, Ontario
Built for real life and refined for lasting memories, this exceptional Ancaster home offers the perfect balance of elegance and comfort. Nestled on a quiet court in one of the areas most sought-after neighborhoods, you're minutes from scenic trails, golf courses, shopping, dining, highway access, and the Ancaster Fairgrounds. From the moment you arrive, the timeless stone and brick exterior makes a lasting impression. Step inside to a bright, open-concept layout featuring a grand foyer with soaring ceilings, hardwood and tile flooring throughout, and a versatile main-floor office or bedroom. The chefs kitchen is a showstopper, complete with built-in appliances, a large island, and granite countertops, seamlessly flowing into the living and dining areas, perfect for entertaining. Upstairs, the hardwood staircase leads to a peaceful, carpet-free second level. The spacious primary suite features a walk-in closet with built-ins and a spa-like five-piece ensuite. Each additional bedroom has its own private bathroom, and the upper-level laundry room includes custom cabinetry for added convenience. The fully finished walkout basement feels like a true extension of the home, offering a full kitchen, bedroom, and open living and dining space ideal for extended family or guests. Oversized windows throughout the home fill every space with natural light. The backyard is a blank canvas, ready for your personal touch, whether its a garden retreat, outdoor kitchen, or a family play space. This is more than a house. Its a place to feel at home. (id:60626)
Boldt Realty Inc.
1684 Trizisky Street
North Dundas, Ontario
Stunning Multi-Generational Home on 1-Acre Corner Lot! This exceptional 3,336 sq. ft. multi-generational home, situated on a 1-acre corner lot, offers privacy and ample space for your family. Featuring an oversized driveway with plenty of parking and a grand garage with large windows, the property also boasts two separate dwellings, each with private front-door access. In-Law Suite: The in-law suite offers an open-concept living area with a custom kitchen featuring quartz countertops and 6 inch hardwood plank flooring. A loft area is perfect for a bedroom, office, or man-cave. The suite includes a luxurious full bath with a custom shower enclosure and a private covered porch with cement board decking. Main House: The main house showcases custom tile work in the foyer and opens into the heart of the home, where custom millwork, stunning beamwork and 6 inch hardwood plank flooring create a warm atmosphere. The kitchen is equipped with custom cabinetry, high-end appliances, and a large island. The living area includes a stone fireplace and vaulted ceilings. The primary suite offers a walk-in closet and a spa-like ensuite with a custom shower, standalone tub, and double sink vanity with quartz counng Multi-Generational Home on 1-Acre Corner Lot! This exceptional 3,336 sq. ft. multi-generationtertops. The guest bedroom has an ensuite bath and walk-in closet. Additional Features: Large covered back porch and two front porches for outdoor living. Access from the garage and main home, to the massive unfinished basement with oversized windows offers lots of potential. Separate utility room and water treatment systems and Generac system. Fully landscaped with 20 trees and loads of perennials. This home blends comfort, style, and practicality, offering ideal space for family, guests, and multi-generational living. Custom finishes and a spacious layout make this property the perfect choice. (id:60626)
Coldwell Banker First Ottawa Realty

