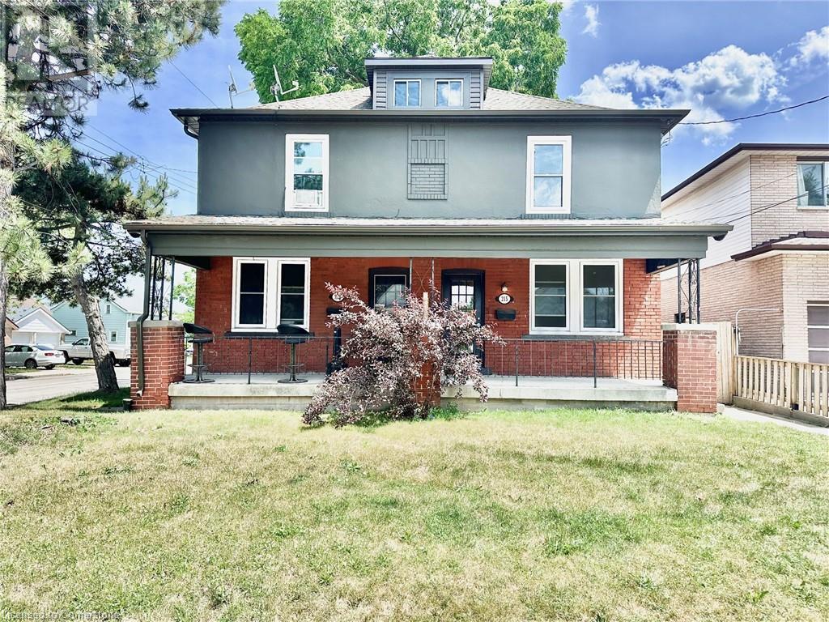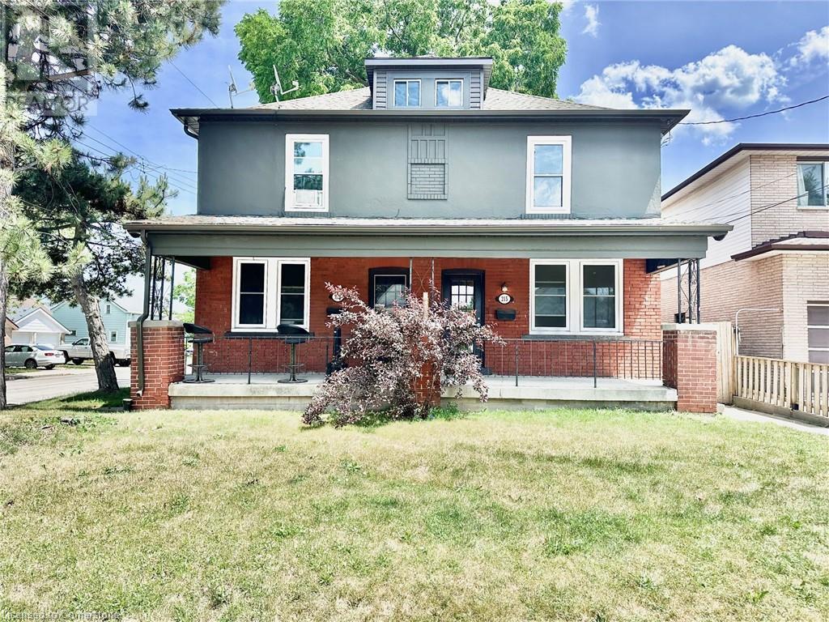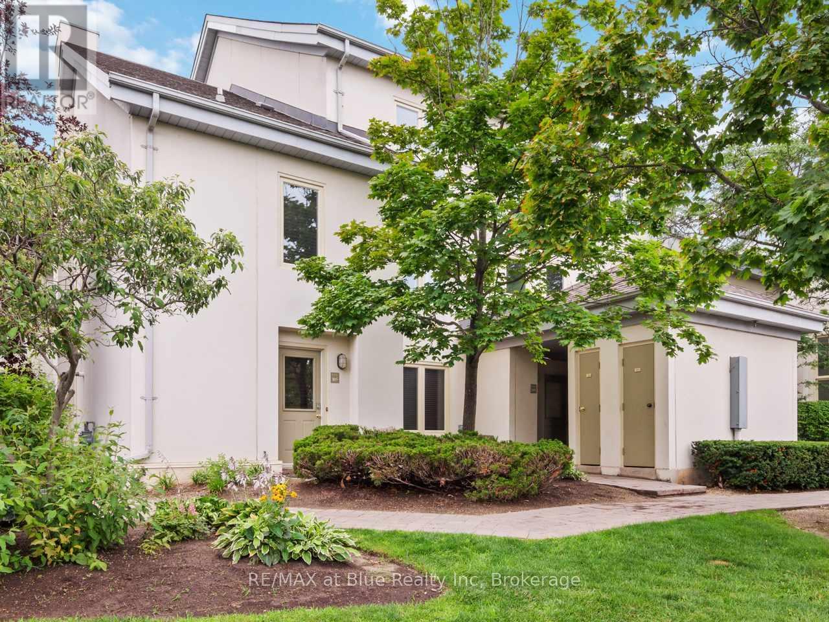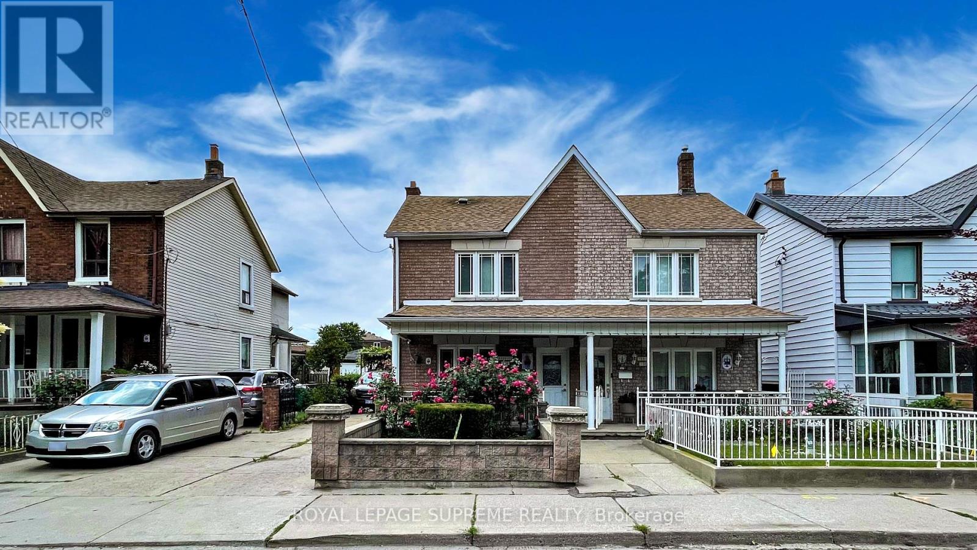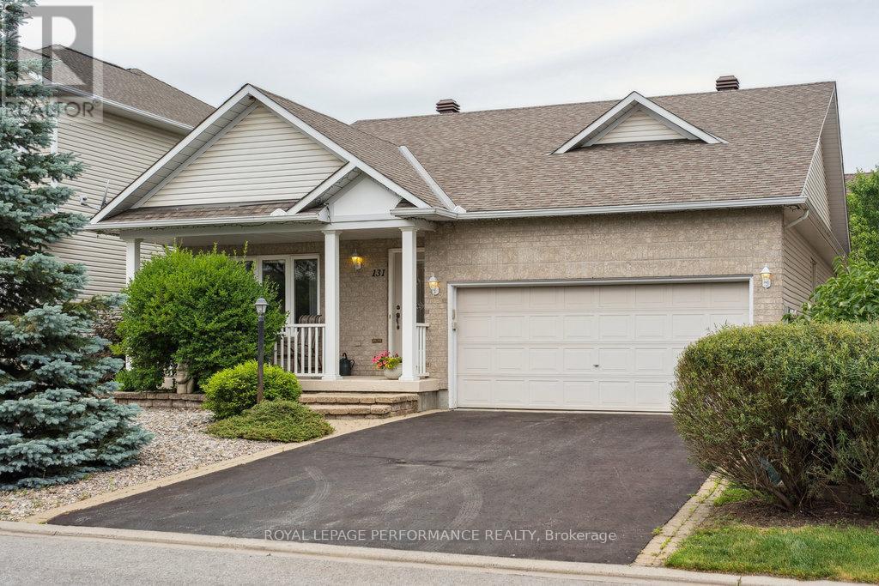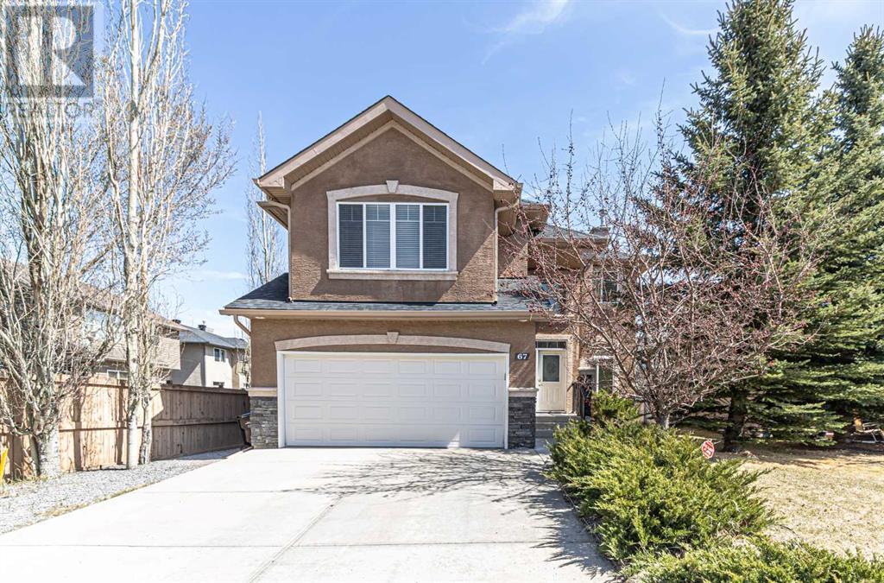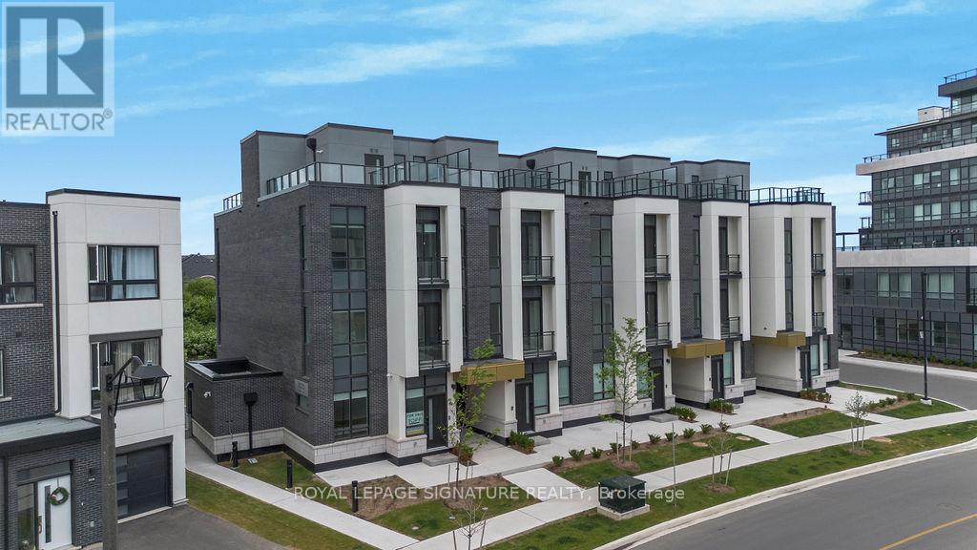215 Rosewood Road
Hamilton, Ontario
Side-by-Side Duplex 213 & 215 Rosewood Rd on a Corner 40x96 Foot Lot, a Truly Unique Forever Home & Investment Property with a Garage in the Sought After Glenview West Neighborhood. 215 Side is VACANT and Recently Renovated in 2025, and Substantial Upgrades were Completed in 2020 for the Entire Property. Live in the Vacant one & Continue Renting Out the Other Unit, or Rent Out Both and Receive Good Cashflow. If You Open One to the Other, You'll Have a Total of 6 Bedrooms & 2 Full Bathrooms! Both Sides are Nearly Identical in Their Layout, Just Mirror Images of Each Other! In 2025 Work Included New Flooring & Light Fixtures, Fresh Paint, New Countertops, Vanity, Doors, Backyard Restoration, Kitchen Cabinets Restoration, New Kitchen Countertop, New Boiler, New Toilet & Some New Fencing. In 2023 on 215 Side New Fridge & Stove. In 2020, Work on Entire Property Included New Windows, Garage Shingles, New Fascia, Soffits, Eavestroughs, Ridge Cap Singles, New Fascia Board & Vinyl Wood-share Shingle, Bath-fitter Tubs, New Bathroom Tiles, New Kitchen Floor & Sinks, Exterior Home Painting, New Carpet in Unit 213. A lot of the Timeless Older Charm & Character Has Been Preserved to Impress Your Guests! Abundance of Overnight Street Parking on Both Adjacent Streets. Unfinished Basements with Windows House the Laundry Rooms & Are Great for Storage, Workshop, and Many More Uses. Backyards are Nice and Long, Fully Fenced and Private. Ready For You Potential to Create an Extra Parking Spot in Front of Unit 215! Potential To Sever Lot Will Unlock an Extraordinary Amount of Value! Close to the Red Hill Valley Pkwy Exit, The Metro, Dollarama, and Lots of Plazas! Don't Miss Out on this Opportunity, it Won't Last Long! (id:60626)
Right At Home Realty Brokerage
215 Rosewood Road
Hamilton, Ontario
Side-by-Side Duplex 213 & 215 Rosewood Rd on a Corner 40x96 Foot Lot, a Truly Unique Forever Home & Investment Property with a Garage in the Sought After Glenview West Neighborhood. 215 Side is VACANT and Recently Renovated in 2025, and Substantial Upgrades were Completed in 2020 for the Entire Property. Live in the Vacant one & Continue Renting Out the Other Unit, or Rent Out Both and Receive Good Cashflow. If You Open One to the Other, You'll Have a Total of 6 Bedrooms & 2 Full Bathrooms! Both Sides are Nearly Identical in Their Layout, Just Mirror Images of Each Other! In 2025 Work Included New Flooring & Light Fixtures, Fresh Paint, New Countertops, Vanity, Doors, Backyard Restoration, Kitchen Cabinets Restoration, New Kitchen Countertop, New Boiler, New Toilet & Some New Fencing. In 2023 on 215 Side New Fridge & Stove. In 2020, Work on Entire Property Included New Windows, Garage Shingles, New Fascia, Soffits, Eavestroughs, Ridge Cap Singles, New Fascia Board & Vinyl Wood-share Shingle, Bath-fitter Tubs, New Bathroom Tiles, New Kitchen Floor & Sinks, Exterior Home Painting, New Carpet in Unit 213. A lot of the Timeless Older Charm & Character Has Been Preserved to Impress Your Guests! Abundance of Overnight Street Parking on Both Adjacent Streets. Unfinished Basements with Windows House the Laundry Rooms & Are Great for Storage, Workshop, and Many More Uses. Backyards are Nice and Long, Fully Fenced and Private. Ready For You Potential to Create an Extra Parking Spot in Front of Unit 215! Potential To Sever Lot Will Unlock an Extraordinary Amount of Value! Close to the Red Hill Valley Pkwy Exit, The Metro, Dollarama, and Lots of Plazas! Don't Miss Out on this Opportunity, it Won't Last Long! (id:60626)
Right At Home Realty Brokerage
112 - 110 Fairway Court
Blue Mountains, Ontario
SIERRA LANE THREE-BEDROOM TOWNHOME - LICENSED FOR SHORT TERM ACCOMMODATION RENTALS - This beautiful resort condominium is being sold fully furnished and turn-key ready to be rented out. Perfect location for either summer or winter activities. Situated on the first fairway of the award winning Monterra Golf Course and just across the street from Ontario's most popular four season resort, Blue Mountain Village. The perfect combination of investment and/or vacation property awaits you. This condo features new flooring. Mountain and golf course views are spectacular. Sierra Lane has its own private the pool for summer use. Exclusive storage locker just outside the door. Exclusive parking space and ample guest parking. Craigleith Beach, Collingwood and Thornbury are just a short drive away. Buyers are to do their own due diligence regarding short term accommodation licenses. Reputable local rental manager estimates potential gross annual rental revenue between $64K to $79K. No Blue Mountain Village Association entry fee. HST is applicable however can be deferred by obtaining an STA license, operating the property for short term rentals and collecting and remitting HST on the rental revenue. Buyer to do their own due diligence regarding CRA rules on HST. The seller has already paid $19,606.51 for new exterior siding assessment. $10,503.01 is owing September 1st, 2025. (id:60626)
RE/MAX At Blue Realty Inc
1879 Sedgefield Row
London North, Ontario
Welcome to 1879 Sedgefield Row, a beautifully maintained 4-bedroom, 2.5-bathroom home in the highly sought-after Fox Hollow neighbourhood of Northwest London. Offering over 2,500 sq ft of bright and functional living space, this two-storey home features a spacious great room, formal dining area with decorative columns, and a well-appointed kitchen overlooking the private backyard ideal for family living and entertaining. Upstairs, the generous primary bedroom includes a vaulted ceiling, walk-in closet, and 5-piece ensuite with soaker tub and separate shower. Three additional bedrooms, a full bath, and a versatile den/flex space complete the upper levelperfect for a second family room, kids' playroom, or home office. Additional features include second-floor laundry, a double-car insulated garage, asphalt driveway, fresh air exchange system, and a framed basement with an egress window ready for future finishing. Located just steps to St. Andre Bessette Secondary School and minutes to SmartCentres Hyde Park for shopping, dining, and everyday essentials. (id:60626)
Century 21 First Canadian Corp
156 Osler Street
Toronto, Ontario
This 2-storey semi-detached home sits on a generous 30-foot lot and features a double car garage via lane access, plus a private front drive. Offering 3 bedrooms, 3 bathrooms, and 3 kitchens, this property is full of potential and ready for your personal touch. Located in a family-friendly neighbourhood with great curb appeal, its just steps to TTC and a short ride to the subway. Close to schools, Earlscourt Park, popular restaurants, and the Stockyards Village shopping district. Whether you're looking for a solid investment or a primary residence with income potential, this home offers endless possibilities! (id:60626)
Royal LePage Supreme Realty
131 Arrowwood Drive
Ottawa, Ontario
OPEN HOUSE THIS SATURDAY, JULY 12TH, FROM 2:00-4:00PM! Welcome to 131 Arrowwood Drive, a beautifully maintained bungalow nestled in one of Stittsville's most desirable neighbourhoods. This lovely home offers both comfort and convenience, surrounded by peaceful walking trails and highly-regarded schools, all while being tucked away on a quiet street.The main level features 2 spacious bedrooms, including the gorgeous primary suite complete with a 5-piece ensuite. The heart of the home is the stunning open-concept living room, designed with soaring vaulted ceilings and a cozy gas fireplace that makes for a bright and inviting gathering space. Off the living room, you'll find a sunroom a serene spot to relax and enjoy your morning coffee or unwind with a good book.Head down to the fully finished basement, where youll find plenty of additional living space, including a large recreation room with another gas fireplace perfect for movie nights or hosting guests. The basement also includes a third bedroom, a 3-piece bathroom, a private office, and an incredibly spacious storage area, ensuring there's plenty of room for everything you need. The fenced backyard provides privacy and is an ideal space for kids, pets, or outdoor entertaining. With nearby walking trails, parks, and access to top-rated schools, this home combines suburban tranquility with family-oriented convenience.If you're looking for a charming bungalow in an unbeatable location, 131 Arrowwood Drive is waiting for you. Schedule your viewing today! (id:60626)
Royal LePage Performance Realty
67 Evergreen Row Sw
Calgary, Alberta
LOVELY HOUSE WITH 4 BEDROOMS UPPER LEVEL NESTED IN THE HEART OF EVERGREEN ESTATE, first time on the market by original owner, this home features: 4 good size bedrooms on upper level, and a huge bonus room, 2 full bathrooms upper level and 2 pcs bath mainfloor, master bedroom with an ensuite. spacious mainfloor with front office space, kitchen renovated in 2023- New interior paint-roughed-in vacuflo-network jacks throughout he house- Dual furnaces- Low maintenance composite deck- Air conditioning - automated sprinkler system - Gemstone outdoor LED lights.......it is a great home to see...... (id:60626)
Trec The Real Estate Company
255 Muirfield Crescent
Lyalta, Alberta
Executive Walkout Ranch Style Bungalow on the canal in Lakes of Muirfield Golf Community! Step into refined luxury with this 5-bedroom, 3-bathroom fully finished bungalow, ideally located on the canal in a prestigious golf course community—just steps from Muirfield Lakes Golf Club. The main level welcomes you with soaring ceilings, luxury vinyl plank flooring, and oversized windows that flood the space with natural light and showcase the view. The chef’s kitchen features gleaming quartz countertops, full-height cabinetry, a large center island with seating, a large pantry and stainless steel appliances—perfect for everyday living and entertaining. The great room opens seamlessly to a dining area with access to a deck overlooking the yard. A spacious mudroom with built-ins connects to the oversized triple garage, offering practical storage for an active lifestyle. The primary suite is a true retreat, offering a generous layout including a walk-in closet with custom built-ins, and a 5-piece ensuite complete with a soaker tub, dual sinks, a tiled walk-in shower, and private water closet. Two additional main-floor bedrooms (one that would be perfect as an office as well)and a full 4-piece bath are perfect for family or guests. The fully finished walkout basement adds incredible living space with a large recreation room, two additional bedrooms, a full bath, and access to a covered patio and yard that backs directly onto the canal. Plenty of natural light, large windows, and 9' ceilings make the lower level feel bright and welcoming. Enjoy peaceful views, golf just around the corner, and the tranquility of a quiet, upscale neighborhood. This one checks every box for luxury, lifestyle, and location. (id:60626)
Royal LePage Benchmark
197 Kinniburgh Circle
Chestermere, Alberta
TRIPLE ATTACHED GARAGE!! WALK-UP BASEMENT!! OVER 3600+ SQFT OF ELEGANT LIVING SPACE!! 5 BEDS 5 BATHS!! BASEMENT CAN BE EASILY CONVERTED INTO LEGAL / ILLEGAL SUITE WITH SUBJECT TO CITY APPROVAL. BASEMENT WET BAR CAN BE CONVERTED INTO KITCHEN. This beautifully crafted masterpiece offers luxury on every level—featuring 9FT CEILINGS and 7FT DOORS throughout for a spacious, upscale feel. The main floor welcomes you with a bright HOME OFFICE, a stunning kitchen with large island, modern cabinetry and PANTRY flowing seamlessly into a cozy living room with FIREPLACE and a dining area that opens onto the DECK—perfect for indoor/outdoor entertaining. This home is equipped with a water softener and a full water purification system for added comfort and quality. You’ll also find a convenient laundry room and a 2PC bath on this level. Upstairs boasts 4 BEDROOMS & 3 FULL BATHS, including TWO MASTER SUITES! The primary retreat offers a luxurious 5PC ENSUITE and a HUGE WALK-IN CLOSET, while another bedroom features its own 4PC ENSUITE. Two more generous bedrooms share a 4PC bath and a BONUS ROOM completes the upper level. The FINISHED WALK-UP BASEMENT is the ultimate hangout that complete with a LARGE REC ROOM, stylish WET BAR, a spacious bedroom, full 4PC bath and private access to the backyard. The outdoor space is just as impressive—with a MASSIVE YARD and a beautiful GAZEBO area that’s perfect for summer gatherings. Located near schools, parks, shopping, and just moments from the POND and CHESTERMERE LAKE—this is the one that truly checks every box. STEP INTO A HOME THAT STANDS OUT—THIS IS KINNIBURGH LIVING AT ITS FINEST. (id:60626)
Real Broker
4816 70 Street Nw
Calgary, Alberta
OPEN HOUSE JUNE.29/25 2PM-4PM High end finishes in this home, combined with thoughtful details, modern living and an unbeatable location. steps from the Bow River Pathway, this stunning home offers the perfect blend of elegance, practicality, and luxury living. Families will love the convenience of having schools for all ages within walking distance, while the serene location provides endless opportunities for outdoor adventures. Inside, oversized windows flood the space with natural light, highlighting the cozy living room with a gas fireplace framed by Italian tile. The chef’s kitchen is a masterpiece, featuring ample cabinetry, a gas stove, and expansive counters ideal for entertaining. A hidden mudroom with seamless access to the double garage and a powder room with soaring 11-foot ceilings add both functionality and style. Upstairs, the master suite is a true retreat with an oversized window, a walk-in closet, and a spa-like ensuite complete with a freestanding tub, a floor-to-ceiling tiled shower, and a chic barn door. Home is roughed in for central air . The fully finished basement elevates the home further, featuring a sleek wet bar, a bedroom, with a spacious entertainment area, and a luxurious 4-piece bath. Set up your private appointment today to view this fabulous house. (id:60626)
Century 21 Masters
#5b 53521 Rge Road 272
Rural Parkland County, Alberta
Executive acreage living in the 45+ gated community of Century Gates Estates, just 7 min north of Spruce Grove and 17 min to Edmonton, all on paved road! Backing into the pond and walking trails, this home greets you with beautiful & tranquil views as soon as you step in. Large windows, south facing back yard, high ceilings, gleaming hard wood floors all draw you into the inviting living room with stone facing gas fireplace, open to kitchen and dining for easy entertaining and just a step to the covered back deck! Chef inspired kitchen features plenty of cabinets, granite counter tops, upgraded sink, spacious corner pantry! Mudroom/laundry room offers more storage and leads to the double oversized heated garage. Main floor is completed with primary suite featuring the same gorgeous views to wake up to, as well as 5 pc ensuite, walk in closet, second bedroom/office & 2 pc bath. Basement is fully finished with family room, state of the art craft room, 3rd bedrooms, full bath & storage/utility room! Welcome! (id:60626)
Century 21 Leading
148 - 3025 Trailside Drive
Oakville, Ontario
Assignment Sale. Brand New Modern Executive Townhouse With Abundant Natural LightFeaturing1,336 Sq. Ft. Open Concept Layout With High Ceilings. This Unit Includes 3 BedroomAnd 3Bathrooms. The Spacious Living Area Showcases High-End Finishes, Vinyl Flooring, And 10-Foot Ceilings Adorned With Pot Lights Creating An Elegant Yet Inviting Ambiance. The ItalianTrevisana Kitchen Is Equipped With Sleek Built In Stainless-Steel Appliances And QuartzCountertops. Step Outside To The Impressive 419 Sq. Ft. Terrace, Ideal For Relaxing OrEntertaining. Conveniently Situated Near Highways 407 And 403, Go Transit And Regional BusStops. Just A Short Stroll From Shopping, Dining, And Top-Rated Schools. Seize ThisOpportunity For Luxurious, Family-Friendly Living! (id:60626)
Royal LePage Signature Realty

