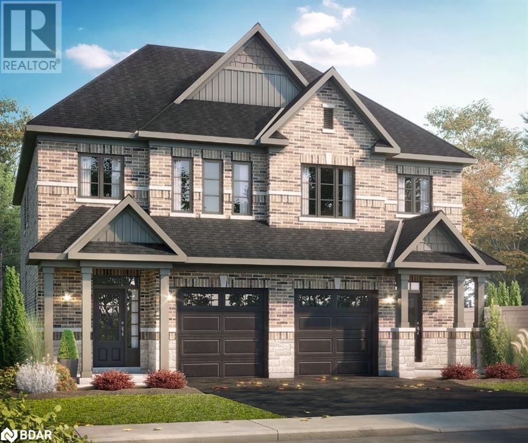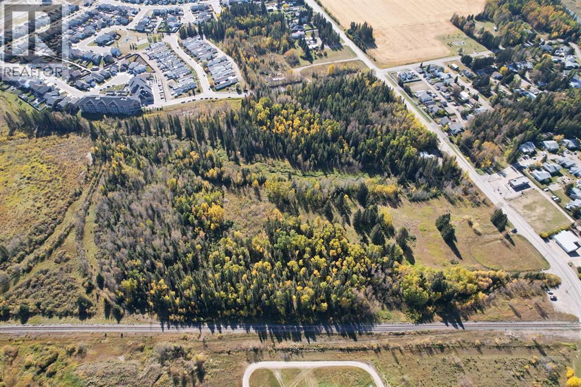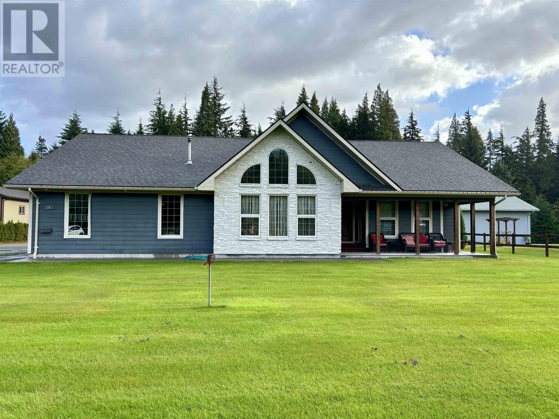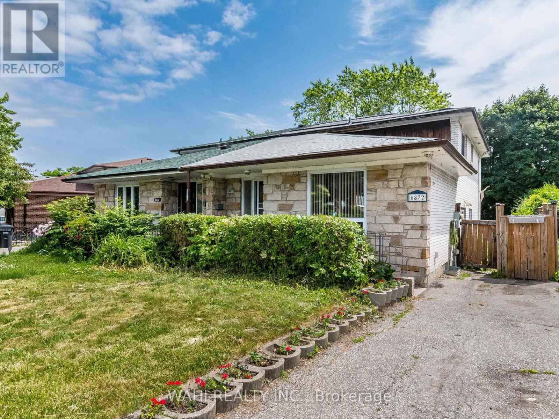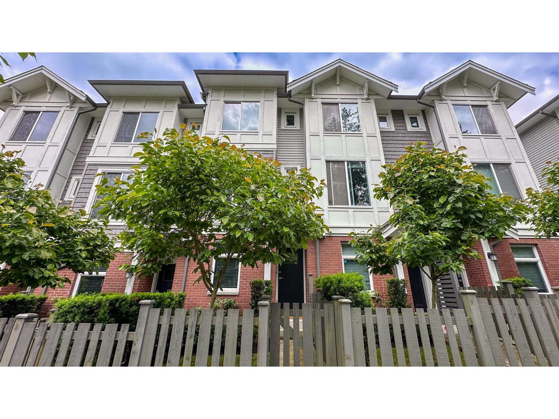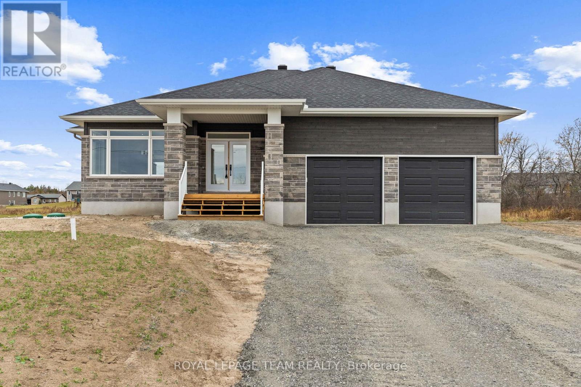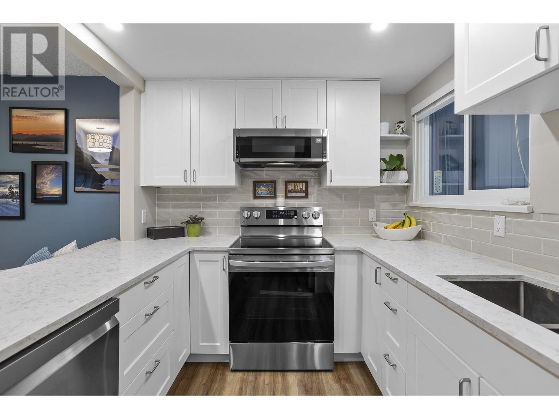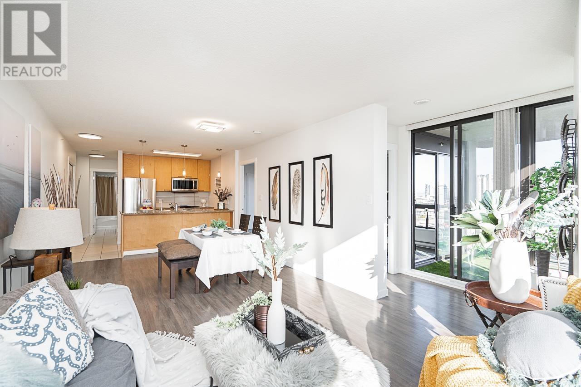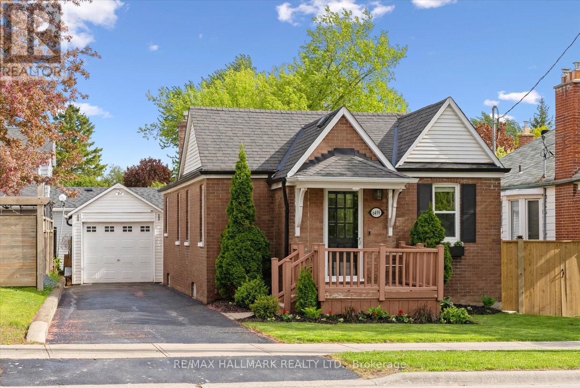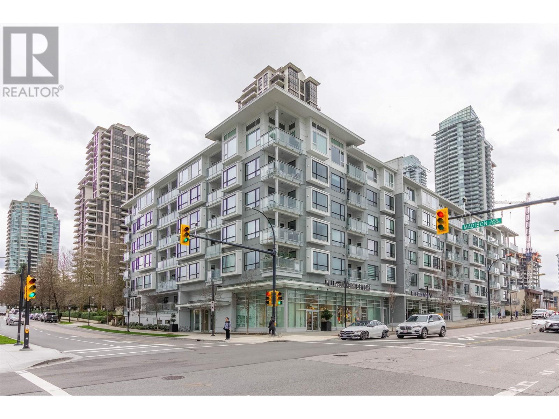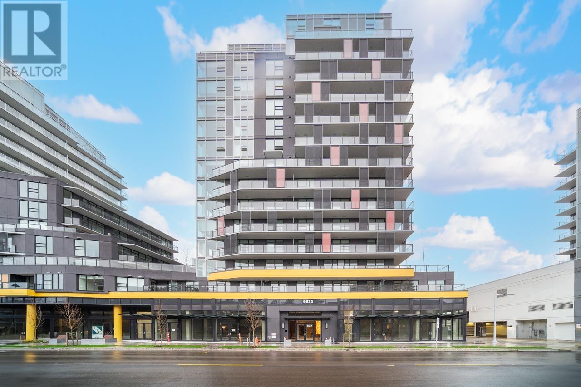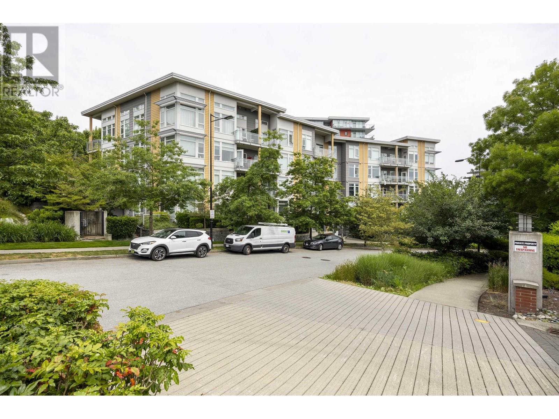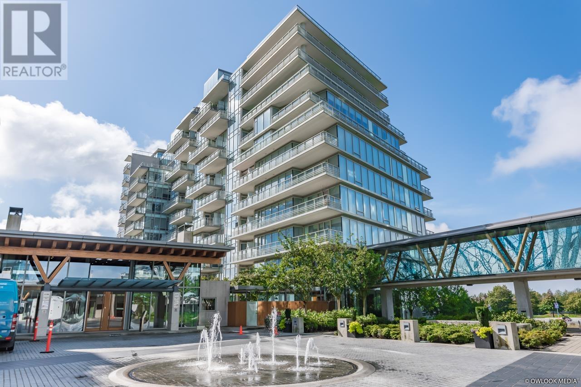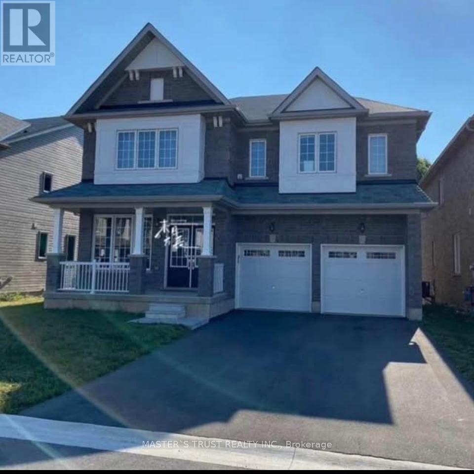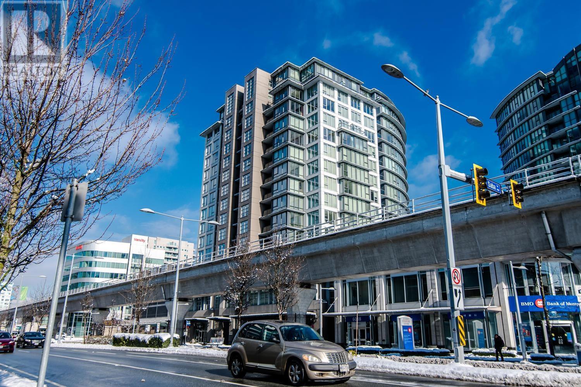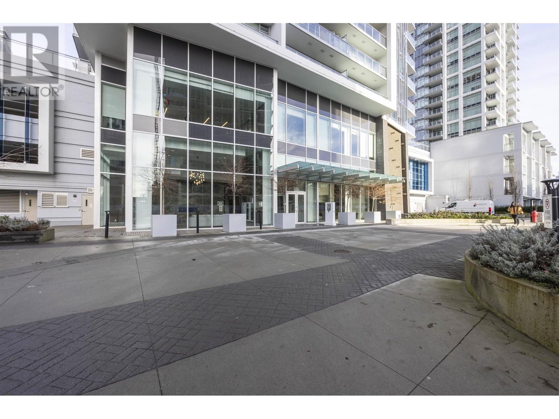56 Sagewood Avenue
Barrie, Ontario
Don’t miss this opportunity to personalize the finishes of this under-construction home! Welcome to The Georgian Model, a spacious semi-detached home in one of Barrie’s most sought-after new communities. Located just minutes from Costco and Park Place Shopping Centre, this prime location is a commuter’s dream—only three minutes from Barrie South GO with seamless access to Highway 400. Built by award-winning Deer Creek Fine Homes, a builder known for prioritizing quality over quantity, this thoughtfully designed home features exceptional craftsmanship and attention to detail. The Georgian Model is a popular choice for first-time homebuyers, young families, and investors, offering three spacious bedrooms and two-and-a-half baths. Highlights include an open-concept living space with hardwood flooring, a spacious kitchen with a highly functional island, a second-floor laundry room, and extra-tall windows with transom finishes, enhancing both design appeal and natural light. This price includes $20,000 in premium builder upgrades, featuring solid-surface kitchen countertops, oak stairs, hardwood in the upstairs hallway, extra pot lights, and a separate side entrance—offering exciting potential for additional rental income. With completion set for May 2025, you still have time to select from the builder’s variety of elegant and modern finishes. Now is a prime time to invest in new construction, as recent rate cuts have boosted buyer purchasing power, and extended amortization options for new builds can help to lower monthly mortgage payments. Ask about flexible down payment options and limited-time builder incentives. Located in a family-friendly neighborhood within walking distance to schools and just 10 minutes from downtown Barrie’s waterfront shops and restaurants, this home blends urban convenience with small-town charm. Secure your opportunity to make this home uniquely yours—book a viewing today! (id:60626)
Keller Williams Experience Realty Brokerage
23 Tulip Crescent
Simcoe, Ontario
Spacious and functional five-bedroom, four-bathroom home in Simcoe’s desirable Big Sky community. This Elm model with Elevation B offers over 2,700 square feet of above-grade living space and a well-designed layout ideal for family living. The open-concept main floor features a bright kitchen, dining area, and generous living space with large windows and modern finishes. Upstairs, two bedrooms enjoy ensuite privileges, with convenient second-floor laundry nearby. Unfinished basement provides ample storage or future potential. Located on a quiet crescent close to schools, parks, and local amenities. (id:60626)
RE/MAX Erie Shores Realty Inc. Brokerage
4911 62 Street
Rocky Mountain House, Alberta
27.23 acres zone FD - Future Development. This parcel of land is situated along 62 Street (turns into 752) and presents an opportunity for a new residential subdivision within Rocky Mountain House. Positioned between the railway tracks and a small creek, this parcel of land is a mixture of trees and meadows. Invest in Rocky Mountain House's future! (id:60626)
RE/MAX Real Estate Central Alberta
25 Yorkstone Crescent Sw
Calgary, Alberta
Entertain guests in the lively great room alongside the versatile kitchen that features a large walk-in pantry to satisfy all your storage needs and a uniquely shaped flush breakfast bar, perfect for enjoying morning coffee. The main floor includes a separate room that can be repurposed as a home office. Step out on your own private deck for an evening cocktail or a friendly chat. Upstairs, escape to the privacy of a primary bedroom featuring a walk-in closet and a Bath Oasis ensuite for an at-home spa experience. Enjoy the convenience of in-suite laundry and a linen closet close to the bedrooms. The charming family room is ideal for a quiet night in with the family and has the option to add a gas fireplace. A separate side entrance has been added to your benefit for any future basement development plans. This home is equipped with 8 Solar Panels! New Construction Home estimated completion September 2025. Photos are representative. (id:60626)
Bode Platform Inc.
26 Blueberry Avenue
Kitimat, British Columbia
One level living at its finest in this four bedroom ranch home. Sitting in picturesque Strawberry Meadows this home offers the utmost in country style living right close to all the amenities of the downtown. The front porches add character and charm to this home and as you enter through the front foyer you can't help to fall in love. The main floor features laminate flooring throughout the kitchen, dining and living room and the front facing living room has wall of windows flanked by vaulted ceilings. The open concept main living area is perfect for entertaining and the dining room leads out to a private oasis to enjoy backyard entertaining complete with year round gazebo. Double garage, pellet stove, RV parking and very beautifully maintained (id:60626)
RE/MAX Coast Mountains - Kitimat
302 6859 Cambie Street
Vancouver, British Columbia
A rare opportunity in one of Vancouver´s most desirable and fast-growing neighborhoods. This brand-new 1-bedroom + 1 den home features modern cabinetry, hardwood flooring, quartz countertops, high ceilings, and central air conditioning. The den is flexible - ideal as a home office or a guest room with a single bed. Includes 1 parking stall and 1 bike storage rack, plus full coverage under the 2-5-10 New Home Warranty. 5-minute walk to Langara-49th Canada Line Station, offering direct access to Downtown, Richmond, and YVR Airport. Only 15 minutes walk to the future Oakridge Centre, Vancouver´s upcoming luxury shopping and cultural hub. Within walking distance to top-ranked schools, including Dr. Annie B. Jamieson Elementary and Sir Winston Churchill Secondary. (id:60626)
Pacific Evergreen Realty Ltd.
6872 Darcel Avenue
Mississauga, Ontario
Welcome to this beautifully maintained 5-level back split semi-detached home, featuring 4 spacious bedrooms. The main floor offers flexible living options with a bedroom that can easily serve as a home office or family room. The L-shaped living and dining area is ideal for entertaining and flows seamlessly to a fenced-in backyard with an inviting in-ground, solar-heated pool. The finished basement enhances the home with a generous rec room and a practical workshop, catering to a variety of needs. Located in a sought-after area, this property is conveniently close to schools, Malton GO Station, places of worship, transit, Westwood Mall, the community center, and major highways (427, 407, 401, 27), Five minutes to woodbine entertainment . Additionally, Humber University is nearby, making it a perfect choice for families and professionals. This home combines comfort, convenience, and a fantastic outdoor living space truly a must-see. Arrange your showing today and discover all that this property has to offer! ***additional Garburator in kitchen for no smelly green bins, Clean Garbage bin area outdoor, Solar power water heater on roof, pool liner was replaced 2018, pool pump was 2023 and sandfilter 2022, windows 2018! Show with Confidence and lets get this deal done (id:60626)
Wahi Realty Inc.
13 9718 161a Street
Surrey, British Columbia
Canopy by Qualico welcomes you to this bright and beautifully designed 2-bed, 3-bath townhouse with a large den that can easily become a third bedroom, perfectly situated in the heart of Fleetwood. Enjoy sunshine all day and unmatched privacy with no direct neighbors front or back, plus extra street parking for added convenience. The open-concept living space seamlessly flows into a modern kitchen featuring quartz countertops and stainless steel appliances, ideal for both relaxing and entertaining. Residents benefit from a well-appointed clubhouse, and nature lovers will appreciate the close proximity to the Fleetwood Tynehead Trail-don't miss your chance to call this gem home! (id:60626)
1ne Collective Realty Inc.
62 Hogan Drive
Mcnab/braeside, Ontario
Located in the second phase of Hogan Heights, this thoughtfully designed bungalow combines the tranquillity of country living with the convenience of nearby amenities. Set near the Algonquin Trail, the property offers easy access to recreation, shopping, and schools. The Huntley Model by Mackie Homes features approximately 1,740 square feet of above-ground living space and showcases quality craftsmanship throughout. The three-bedroom, two-bathroom layout is both functional and inviting, enhanced by natural light and an open-concept design. The dining area flows seamlessly into the great room, which includes a cozy fireplace, an elegant tray ceiling, and a patio door that extends the living space to the rear porch and backyard. The kitchen is well appointed with granite countertops, ample cabinetry, a pantry, and a centre island that is ideal for casual meals. A practical family entrance with a laundry area provides interior access to the two-car garage. The primary bedroom features a walk-in closet and a well-appointed 3-piece ensuite, offering a comfortable and quiet retreat. This property is currently under construction. (id:60626)
Royal LePage Team Realty
3909 4508 Hazel Street
Burnaby, British Columbia
Open house Sun. June 29 2-4PM .Rare opportunity to own in Sovereign by Bosa Properties! This prestigious tower sits ontop an international hotel & prime retail in the heart of Metrotown. Sovereign is the ultimate in convenience, located across the street from shopping & just a short walk to Metrotown Skytrain Station. The expansive ocean and mountain views will take your breath away. The ultimate in luxury with Miele kitchen appliance package & Kohler fixtures packaged, exclusive amenities and concierge are just a sampling of the legendary Bosa Properties attention to detail you will find at Sovereign. (id:60626)
Royal Pacific Realty Corp.
890 Cunningham Lane
Port Moody, British Columbia
Stylish, spacious, and steps from it all! This beautifully updated 3-bedroom, 2-bath townhome offers over 1,000 square ft of bright, open living with a renovated kitchen, updated vinyl plank flooring on the main level, and tasteful finishings throughout. Enjoy ultimate privacy with a backyard that opens onto a lush greenbelt and a beautifully updated deck, perfect for relaxing or entertaining. Features include all new windows, an upgraded hot water tank, and two parking spots. Situated in a well-maintained complex with a proactive strata and newer roofing already completed. Walk to SkyTrain, West Coast Express, Rocky Point, Suter Brook, Newport Village, schools, and parks. The perfect blend of comfort, nature, and walkable convenience. (id:60626)
Royal LePage Elite West
1110 5811 No. 3 Road
Richmond, British Columbia
Acqua by Bosa - Centrally located with shopping, restaurants, and transportation right at your doorstep. Renovated with new LG stainless steel appliances, LED lighting, Laminate flooring and fresh interior paint. This spacious 937 sq. ft. corner unit features 2 bedrooms + den and 2 bathrooms, offering spectacular views of the city, mountains. Each bedroom has its own large balcony. Enjoy luxury resort-style amenities, including a concierge, an outdoor pool on a beautifully landscaped rooftop garden, a hot tub, a fully equipped gym, and a children's play area. Unbeatable Location situated just 5 minutes walk to Richmond Centre Mall and to Lansdowne Mall, PriceSmart, and the SkyTrain station. 1 parking spot and 1 locker included. (id:60626)
Multiple Realty Ltd.
2512 - 38 Gandhi Lane
Markham, Ontario
Stunning Corner unit by Times Group! This 835 Sqft 2-bed, 2-bath gem features Unobstructed View! New paint(2025) Open concept Modern kitchen with stainless steel appliances, and ample storage. Enjoy 9 ft. ceilings, laminate floors, a master with 3-piece ensuite, walk-in closet, and a balcony off the living room. 1 huge parking,1 locker Included. and low maintenance fees !! Amenities: Guest rooms, Indoor pool, GYM, Party room, Ping Pong, Billiards, Library, kids room, and rooftop terrace. Top schools: Doncrest Public School, Thornlea Secondary School! Step to First Markham Place, Restaurants, and Hwy407/404. Don't miss this gem! (id:60626)
Avion Realty Inc.
1508 - 11 Bogert Avenue
Toronto, Ontario
Wow, Very Well Maintain and upgraded Condo Unit Is Here. Owner Occupied All The Time. New Waterproof Vinyl Floor On Kitchen and Living Room and New Painting All Over the Unit. New Upgraded Light Fixture. A Prime Location In The Heart Of Yonge & Sheppard, North York! This Beautiful 2+1 Beds, 2 Baths Corner Unit Features Floor To Ceiling Windows With City View, Impressive 9 Ft Ceilings, And Elegant Laminate Floors Throughout. Spacious Living Combined With Dining Area And An Open Concept Kitchen With Center Island. Primary Bedroom Boasts 4 Pc Ensuite And Floor To Ceiling Windows. Experience Top-Tier Amenities, Including Indoor Pool, Gym, Sauna, Whirlpool, Rooftop Patio & Garden, Media & Party Room, Guest Suites, Games Room, And 24/7 Concierge. This Vibrant Neighborhood Offers Unparalleled Convenience, With Everything You Need Just Steps Away. Direct Indoor Access To Sheppard-Yonge Subway, Just Steps To Whole Foods Supermarket And Groceries, Cafe/Restaurants, Entertainment & Cinemas, Educational Institutions, Medical, Legal & Bank Services, And Magnificent Office Towers. Only Mins Drive To Hwy 401 And Quick Access To Hwy 404 And DVP. (id:60626)
Real One Realty Inc.
6499 Main Street
Whitchurch-Stouffville, Ontario
Welcome to 6499 Main St, a beautifully upgraded 2-bedroom gem nestled on a large, deep lot in the heart of downtown Stouffville where charm, convenience, and community come together. Whether you're a small family, downsizing, or savvy investor, this home checks all the boxes for style, functionality, and lifestyle. From the moment you step inside, you'll notice thoughtful upgrades and modern touches that elevate everyday living. The updated kitchen (2023) is the heart of the home, featuring sleek finishes and a custom coffee bar and pantry (2023/2024) perfect for your morning rituals. The basement has been transformed into a cozy theatre room (2021), while a fully redone baby's room (2024) adds versatility for growing families. Outdoors, the backyard has been refreshed with a pergola, fence, and lawn upgrade (2024), creating an ideal space for entertaining or unwinding under the stars. The home's layout makes the most of every square foot with a serene primary retreat, a quiet atmosphere thanks to upgraded insulation, and a long driveway for added parking and curb appeal. Smart features like a sprinkler system and smart thermostat offer ease and efficiency, while rough-ins like one at the bottom of the stairs hint at future possibilities. Spend time in the sun-drenched backyard, your favourite spot to relax, entertain, or garden. Enjoy a community that offers top-rated schools like Summit View, access to restaurants, shops, parks, the GO Train, and the quaint charm of downtown Stouffville just minutes away. This isn't just a house, it's a turnkey lifestyle upgrade in one of Stouffville's most desirable locations. (id:60626)
RE/MAX Hallmark Realty Ltd.
510 2188 Madison Avenue
Burnaby, British Columbia
Welcome to this immaculately maintained south-facing home in the heart of Brentwood! This 2-Bed+Den, 2-Bath in Madison & Dawson by renowned developer PORTE boasts natural light in its spacious bedrooms and open-concept living areas. Located in a highly walkable neighbourhood, you're just steps from The Amazing Brentwood, major grocery stores, top restaurants, parks, and off-leash dog areas. Gilmore SkyTrain Station is a short walk away, providing easy access to downtown and beyond. Plus, enjoy the convenience of the upcoming T & T Supermarket and many other daily essentials nearby. School catchments: Kitchener Elementary & Alpha Secondary. Just a 5-minute drive to BCIT and 15 minutes to SFU. Don't miss this opportunity to own in one of North Burnaby's most desirable communities. (id:60626)
RE/MAX Crest Realty
1103 6633 Buswell Street
Richmond, British Columbia
Priced $170k below BC Assessment! Incredible value in the heart of Richmond! This like-new 2 bed, 2 bath home is just steps from the SkyTrain, Richmond Centre, parks, and more. Enjoy mountain and city views from this bright, modern unit with 8'6" ceilings and quality finishes throughout. Located on a quiet inner street with no buildings directly facing it, offering rare privacy. Features include premium Miele appliances, quartz countertops, and spa-inspired bathrooms. A fantastic opportunity for those seeking value, comfort, and convenience. **Open House July 13 Sun 1:30-4:30pm** (id:60626)
Royal Pacific Realty Corp.
406 3263 Pierview Crescent
Vancouver, British Columbia
Welcome to your new Vancouver home at Rhythm by Polygon! Over 900 SF, bright & open, 2bed + Den, 2bath, Bedrooms are generous in size with large closets & ample separation on opposite sides of the home. Quiet SW Facing unit boasts clean and modern finishes featuring engineered stone countertops in the kitchen, sleek stainless steel Bosch and Fisher & Paykel appliances, built-in gas cooktop, in-floor radiant heating and high-ceilings. Amenities features a club house, full-size gym with squat rack, library/lounge & dog wash/groom station. Supermarket, restaurants, and Community Centre, Everything Wine & more nearby. This bustling riverside community living at River District has it all! (id:60626)
Nu Stream Realty Inc.
309 5177 Brighouse Way
Richmond, British Columbia
Experience luxury and stunning sunsets in this 1-bedroom, 870 square ft unit at Richmond's premier waterfront residences-River Green. Enjoy breathtaking water and mountain views from the spacious balcony. The open-concept living area features an Italian Snaidero kitchen with high-end Miele and Subzero appliances. This home offers 10 ft ceilings, smart home technology, including intelligent lighting and temperature control, two parking spaces and XL locker. Resort-style amenities include a lap pool, sauna, steam room, whirlpool, gym, theatre, virtual golf, music room, study, pool table, and 24-hour concierge. Walking distance to the Oval, T&T, and restaurants. Move in and enjoy! Open house July 12 Sat 2-4pm (id:60626)
Pacific Evergreen Realty Ltd.
1016 59 Highway
Port Rowan, Ontario
This impressive, lake area home has lots of extra's plus a great view of Long Point's inner bay, and is just minutes away from small town shopping in Port Rowan, and a short 4 minute drive to marinas, fishing and the sandy beaches of Long Point. Inside you'll find a spacious entry way, leading to the living room with hall entry guest closet. Your kitchen features lots of cabinets with a ton of counter top space, plus a stainless steel fridge, gas cook-stove, and dishwasher plus an above range microwave oven and exhaust. Dining area is just a step away, with a spectacular view of the pond and creek. The living room has terrace doors leading to a wrap around deck with steps to the waters edge, where you can watch the ducks and other waterfowl, Master bedroom features a large walk-in closet with ensuite 4 piece bathroom. The laundry area, is neatly hidden away in the hallway, washer and dryer included. With an additional main floor bedroom and den plus a main floor 4 piece bath there's lots of room for a growing family or weekend guests. You will love the central vac, making house cleaning a whole lot easier. Step down to your walk out basement with a huge family room, there is also a large finished bonus room. plus a room 3 piece bathroom You will like the 2 car attached garage with easy access to the kitchen. There's lots of extras in this well maintained home including, municipal water, natural gas, fiber optic, all sitting on an nicely landscaped lot. (id:60626)
Peak Peninsula Realty Brokerage Inc.
33 20856 76 Avenue
Langley, British Columbia
Tired of seeing the straight and narrow townhouses? Check out #33 20856 76 Ave a certified box checker w/3 Beds,3 Bath apeox 1,200sqft, 2 outdoor living spaces including Patio off the main & Fenced backyard, Side by Side double garage with epoxy flooring & IDEAL wide open concept layout perfect for entertaining! The kitchen comes with S/S appliances, quartz countertops & a TON of storage! PRIME LOCATION located right across the street from the soon to be completed Smith Athletic Park, Walking distance to Wilolughby town centre, Schools, Transit & Parks. Quick access to Hwy 1 & short drive to lower Langley where you will find anything & everything you need! So much to say Click "VIRTUAL TOUR" for more Info, Photos, 3D floorplan & unique listing videos! OPEN HOUSE Sat Jul 19 & Sun Jul 20 1pm-3pm (id:60626)
Royal LePage Elite West
7672 Tupelo Crescent
Niagara Falls, Ontario
More Than Thousand sqft in Niagara Falls best communities!. Backing To Forest! Detached MORE THAN THREE THOUSAND SQFT(3,246 aqft)Home. 9' Ceiling On Main Flr, 4 Bdrms, 4Bthrms, Practical Floor Plan with two master bedroom. One Master Bdrm W/ Retreat Rm(3.35 X 3.35 Meters) , 5 Pc Ensuite Wr.And Huge Walk-In Closet. Kitchen W/ PlanningCentre. 2nd Floor Laundry Rm W/.Close To School, Few Minutes To Qew, Costco! MUST SEE!!! (id:60626)
Master's Trust Realty Inc.
1707 6068 No. 3 Road
Richmond, British Columbia
Central location in the heart of Richmond where urban convenience meets sophistication. located just next to Skytrain, Richmond Centre, restaurant nearby. Open kitchen layout, granite countertops and gas stove. This southwest facing Unit flooded with natural light. Quality engineering hardwood flooring, professional interior painting. 1 parking and 1 locker. Rentals allowed but no pets. Come and enjoy the AC during this hot summer. OPEN HOUSE JUNE 14 SAT 2-4PM. (id:60626)
Sutton Group Seafair Realty
2805 2311 Beta Avenue
Burnaby, British Columbia
Lumina Starling tower in the heart of Brentwood! This North-East facing 2 Bedroom Corner Unit has the best Mountain and City view. The floor-to-ceiling windows allow for an abundance of natural lights in. A highly specified home featuring built in Bosch appliances in the open plan kitchen, gas cooktop, matching quartz countertops. Amazing amenities, Fitness Centre, Yoga Rooms, Social Lounges & BBQ area, Guest Suites & 24/7 Concierge. 2-5-10 Warranty. Central A/C with high energy heat pump. Short walking distance to Brentwood shopping mall and public transit Skytrain Millennium Line. 1 Parking & 1 locker included. Don't miss it!! (id:60626)
Nu Stream Realty Inc.

