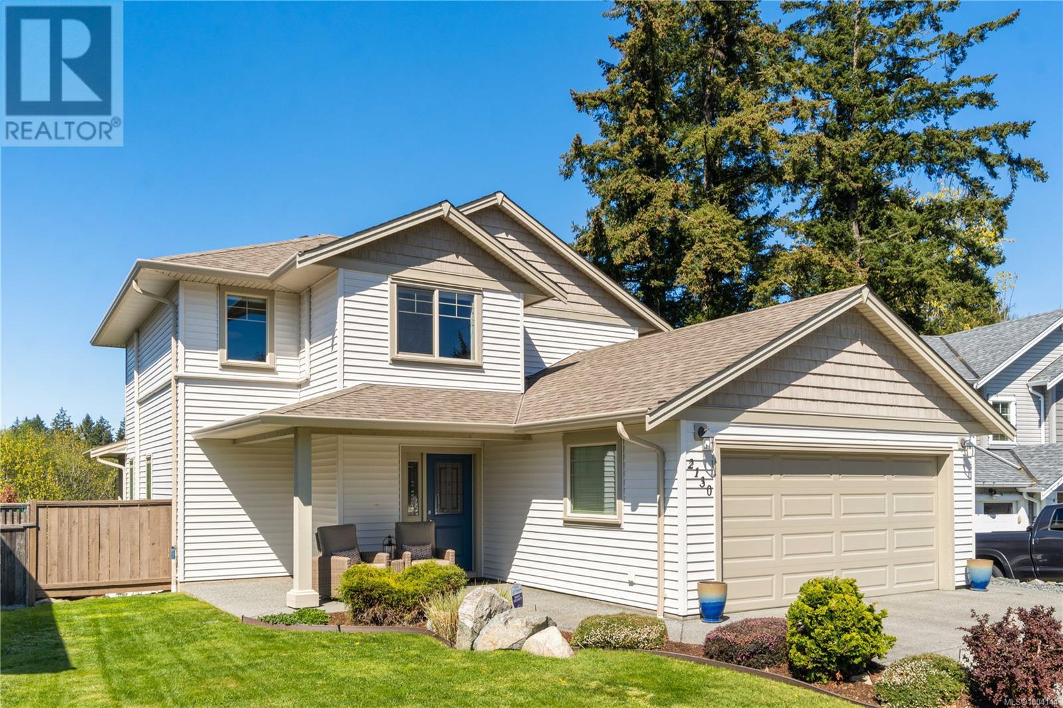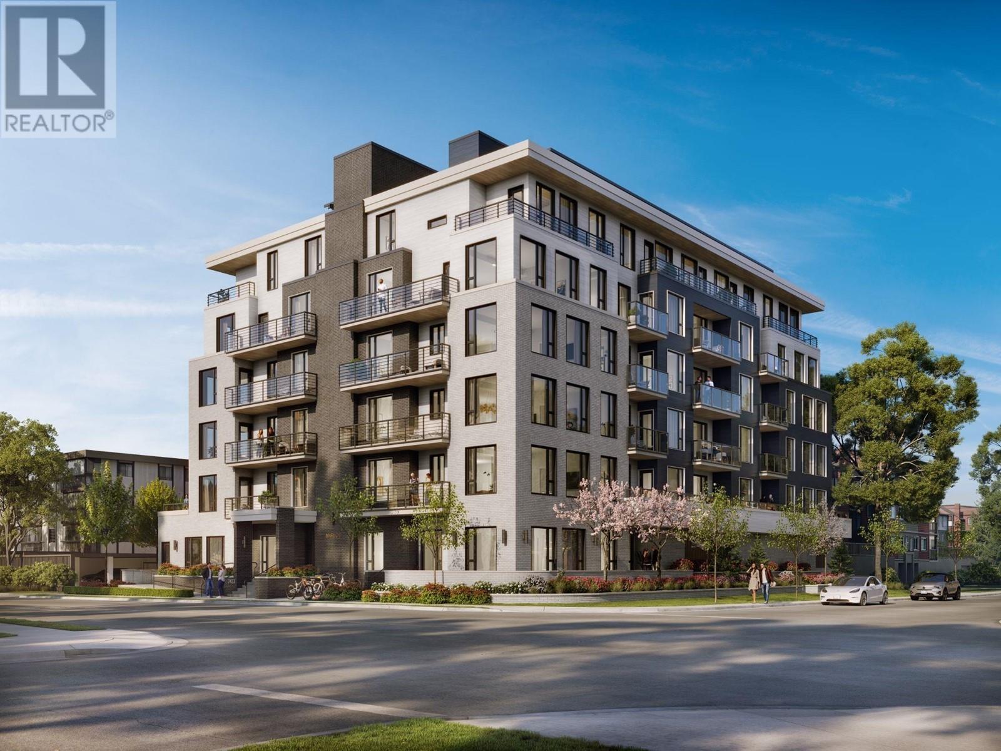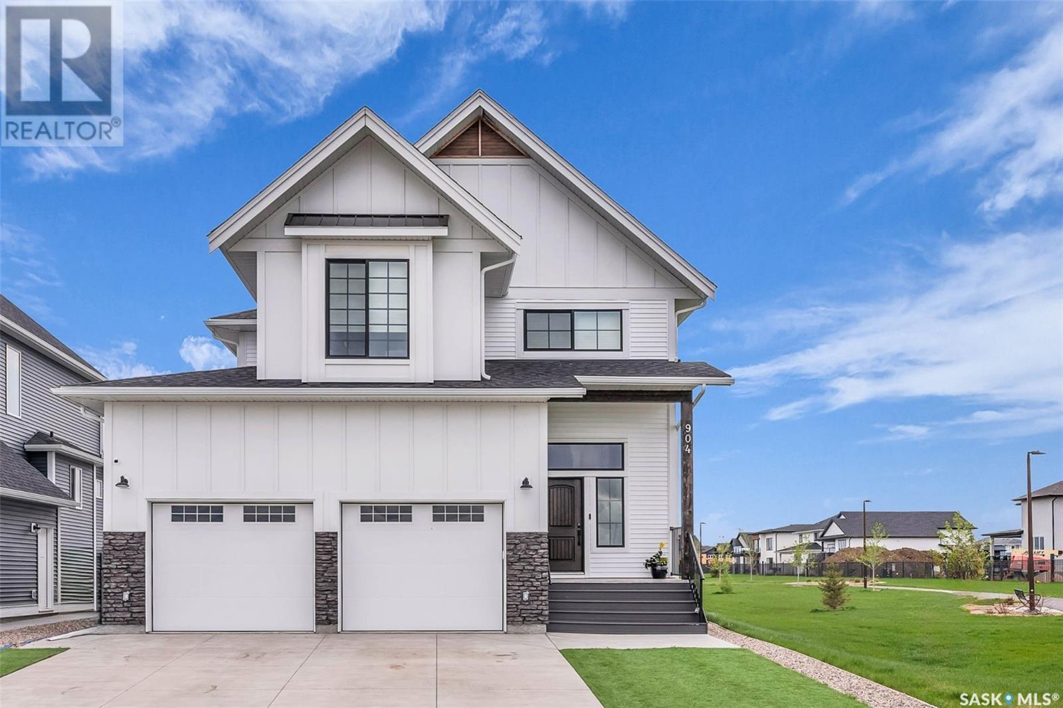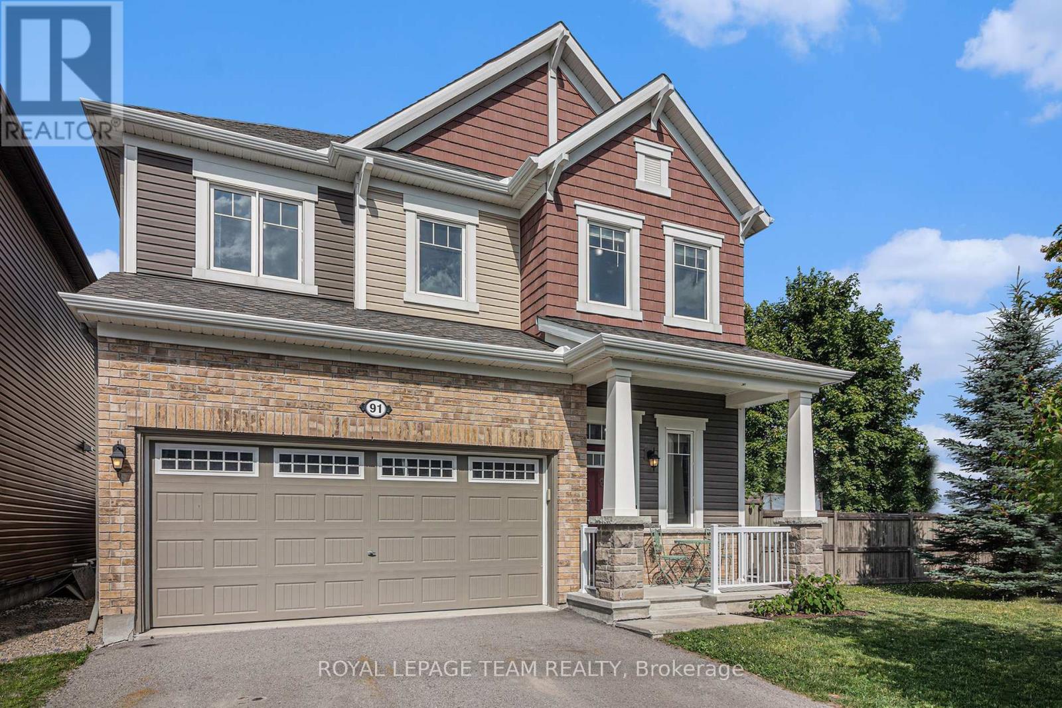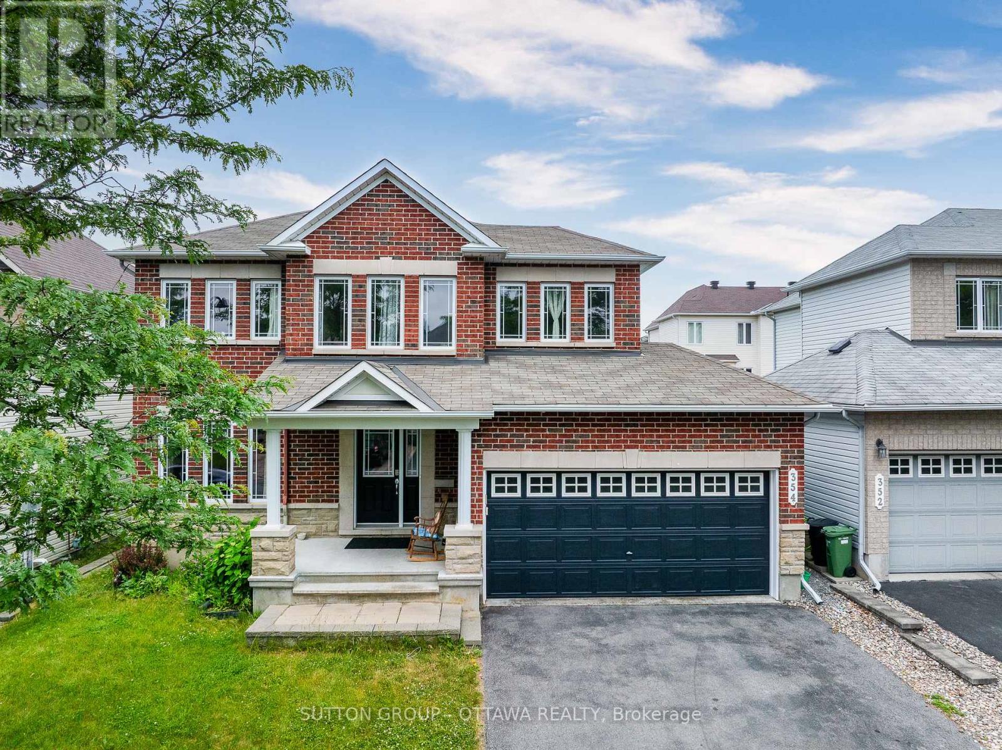2130 Village Dr
Nanaimo, British Columbia
Welcome to your new home in the heart of Cedar—where modern living and natural beauty come together. This well-maintained 3-bedroom, 3-bathroom home offers 1,721 sq ft of thoughtfully designed living space, backing directly onto the peaceful Morden Colliery Regional Trail. Whether you're an outdoor enthusiast or simply enjoy serene surroundings, you'll love the easy access to forested walking trails right from your backyard. Built in 2015, this home features a bright, open-concept main floor with a cozy electric fireplace, heat pumps for year-round comfort, and a stylish kitchen perfect for entertaining. Upstairs, you’ll find three spacious bedrooms, including a primary suite with a private ensuite and ample closet space. The fully fenced backyard is ideal for pets, kids, or quiet evenings under the stars. A double garage provides plenty of room for vehicles, storage, or hobbies. Located close to shopping, schools, and all amenities, this home offers the perfect balance of convenience and tranquility. Don’t miss this opportunity to own a move-in ready home in one of Cedar’s most desirable locations. (id:60626)
RE/MAX Professionals
9520 206 St Nw
Edmonton, Alberta
Spacious 2700+ sq ft home in Webber Greens, steps from Lewis Estates Golf Course! This 5-bedroom beauty offers 9 foot ceilings throughout, hardwood floors, ceramic tile, and a fully finished basement with mother in law suite potential. The main floor features a formal dining room with gleaming hardwood, a cozy double-sided fireplace between the kitchen and living room, stainless steel appliances, and a den ideal for a home office. Upstairs boasts a large primary suite with a 5-piece ensuite, soaker tub, and heated floors, plus 3 more generous bedrooms and a laundry room with sink. The basement includes a second kitchen, large rec room, bedroom with dual closets, and a 3-piece bath with heated floors. The garage is an oversized double with floor drain and ready for heat if you decide. Sitting on a nearly 9000 sq ft west-facing lot with 25+ trees,12 of which are fruit trees —perfect for relaxing, entertaining, or letting the kids play! Home is a 10/10. (id:60626)
RE/MAX River City
507 2433-2441 Shaughnessy Street
Port Coquitlam, British Columbia
Welcome to Marlow - an exclusive collection of spacious Jr 1 - 3 bedrooms in the heart of Port Coquitlam´s downtown core. Steps from shopping, transit, dining and entertainment, and surrounded by nature and a rich community spirit - Marlow is a naturally curated sanctuary. Please contact Marlow PoCo Sales Team to receive further information. Sales Centre Open Anytime By Appointment. (id:60626)
Trg The Residential Group Downtown Realty
904 Feheregyhazi Boulevard
Saskatoon, Saskatchewan
Step into a world where luxury meets modern living in the heart of Aspen Ridge, Saskatoon. This 5-bedroom, 4-bath home offers an exquisite open-concept design that caters to both comfort and sophistication. The heart of this home is the designer kitchen, where quartz countertops meet soft-close cabinetry, setting the stage for culinary exploration. Flowing seamlessly from the kitchen, the spacious living room beckons with its warm gas fireplace, creating an inviting space for relaxation and entertainment. The dining room, not to be outdone, boasts a built-in bar area, perfect for hosting and toasting life's moments, big and small. The primary bedroom is a sanctuary of serene luxury, bathed in the gentle light of the southeast-facing windows. A generously sized walk-in closet awaits within its walls to organize and store your treasures, providing easy access and a clutter-free environment. The highlight is undoubtedly the 5-piece spa bath. Here, the day's stresses dissolve in the embrace of a separate shower and a Roman tub, designed not just for bathing but for quiet reflection and relaxation moments. Beyond the interior's allure, this home features a heated garage measuring 21 x 26 feet, extending to 27 feet in one bay, complemented by 13-foot ceilings to accommodate your every storage need. The property is enveloped by fully fenced and landscaped yards, both front and back, featuring a covered deck for year-round outdoor enjoyment. Central AC and high-end power blinds ensure comfort in all seasons, while another gas fireplace adds a touch of warmth and elegance. Perched next to greenspace and fronting an open field, this home offers unparalleled views, blending the tranquillity of nature with the convenience of city living. Make this haven in Aspen Ridge your own and experience the pinnacle of Saskatoon living. (id:60626)
Coldwell Banker Signature
#45 53522 Rge Road 272
Rural Parkland County, Alberta
Welcome to your dream acreage in Century Estates! This stunning custom-built 2-storey home boasts 2,552 sq ft of luxurious living space, featuring 4 spacious bdrms upstairs—ideal for families. Located just 6 min north of Spruce Grove & a mere 15 min to West Edmonton, you'll enjoy the perfect blend of tranquility & convenience. Step inside to discover a massive primary complete w/cozy fireplace & huge ensuite, perfect for relaxation. The main flr offers a separate laundry rm, walk-through pantry, bright office space, & an extra sitting rm w/huge windows. Freshly painted throughout w/some upgraded flooring, this home is move-in ready! Stay comfortable yr-round with A/C, in-floor heat, & beautiful slate & hardwood finishes. Triple attached garage provides ample space for vehicles, while the outdoor area features a hot tub & huge deck, perfect for entertaining. Surrounded by a fully treed landscape, a retreat area in the trees is cleared for your enjoyment. This is the perfect acreage you've been waiting for! (id:60626)
Exp Realty
1126 Swan Street Unit# 11
Ayr, Ontario
Welcome to the highly sought-after Joseph Lane Town Bungalows! Located in the charming village of Ayr, this well-built end-unit Townhouse is part of an exclusive complex with only 19 units, offering peace, privacy, and a true sense of community. Thoughtfully designed with a spacious and functional layout, this home offers a Main Floor Master Bedroom, Private Ensuite, Walk In Closet and Main Floor Laundry Room. Open Concept main-floor living with 9’ ceilings, floor to ceiling windows (with sunset views!) with a vaulted ceiling. Main Floor powder room and easy access to the attached garage. Upstairs, you’ll find two additional well-sized bedrooms (both with large walk in closets!), a full bathroom, and a versatile loft area ideal for a home office, reading nook, or workout space. The full basement offers endless possibilities and a rough-in for a 3-piece bathroom. Step outside to enjoy a private deck featuring beautiful gardens and western views over farmland and woods. An attached single-car garage adds to the convenience, and there is ample visitor parking available. Monthly Condo Fee of $330 covers lawn maintenance, snow removal, and upkeep of shared areas—giving you more time to relax and enjoy your home without the hassle of outdoor chores. Impeccably maintained, this turn-key home is ready for its next owner to move in and enjoy the quality, comfort, and peaceful surroundings of Joseph’s Lane Town Bungalows. Flexible closing is available! Easy access to both 401 and 403 and centrally located between London, Kitchener and Brantford - Come experience quiet, low-maintenance living in one of Ayr’s most admired communities. (id:60626)
RE/MAX Twin City Realty Inc.
91 Damselfly Way
Ottawa, Ontario
Stunning 3-Bedroom Home with Luxury Primary Suite in Half Moon Bay. Welcome to this beautifully upgraded Mattamy Elm (Elevation A) home, thoughtfully redesigned to offer the space of a 4-bedroom square footage but with the comfort and functionality of a well-appointed 3-bedroom retreat. Situated on a larger 36-ft lot on a quiet, family-friendly street in desirable Half Moon Bay, this home is move-in ready, 9ft ceilings on the main floor, with modern updates and timeless finishes throughout.Step inside and immediately feel at home with warm oak hardwood flooring on the main level and custom oak cabinetry. The spacious open-concept kitchen is the heart of the home, perfect for entertaining, featuring a stunning oversized quartz island, ideal for family gatherings or casual dining. Breakfast area off the kitchen, overlooking the spacious and private deck. The upper level has been expertly reimagined to enhance everyday living. Instead of a fourth bedroom, the owners upgraded to an expansive primary bedroom with an ensuite oasis & spacious laundry room, ( no basement visits for laundry with this home). Bedroom 2 features a convenient cheater door to the stylish full bathroom, offering guests or family members added privacy and ease. Additional features include:Gas fireplace for cozy evenings in the living room, large bright dining room, chair rail throughout. Upgrades inc: Reverse osmosis system, Central AC (2019) Freshly repainted throughout (2024) Fence (2017) New deck (2021) Double garage with ample storage. The large, unfinished basement offers endless possibilities; create a family room, gym, office, additional bedrooms, ( egress) a bathroom ( rough-in in place) or all of the above.This home offers flexibility, high-end finishes, and smart design, all in a peaceful setting close to schools, parks, and amenities. Don't miss your chance to own this exceptional property in one of Barrhaven's most sought-after communities. (id:60626)
Royal LePage Team Realty
354 Haileybury Street
Ottawa, Ontario
Welcome to this bright and breezy home with an open-concept main floor that flows effortlessly from the living to dining area perfect for everyday living and entertaining! The eat-in kitchen has been tastefully updated with QUARTZ COUNTERS, STAINLESS STEEL APPLIANCES, and opens right into the spacious family room where a COZY GAS FIREPLACE brings everyone together. The main floor also has a handy mudroom with laundry hookups currently doing double duty as a HUGE PANTRY AND STORAGE SPACE. Head up the HARDWOOD STAIRS to find four generous bedrooms, including a LARGE PRIMARY SUITE with a WALK-IN CLOSET and a private en-suite. Three more great-sized bedrooms and another full bath round out this level. You'll love the HARDWOOD THROUGHOUT BOTH FLOORS and the MODERN LIGHTING UPDATES that give the whole home a fresh feel. Downstairs, the finished lower level offers a HUGE REC ROOM, an EXTRA BEDROOM, and a FULL BATHROOM ideal for a guest suite, in-laws, or even a teenagers retreat. Step outside to your FULLY FENCED BACKYARD with a LARGE DECK and a SHED perfect for keeping your garden tools and patio set organized without cluttering up the garage. Its LOW MAINTENANCE and MOVE-IN READY, just steps from TWO BIG PARKS and walking distance to SCHOOLS, TRAILS, and BARRHAVEN MARKETPLACE for easy shopping and transit access. (id:60626)
Sutton Group - Ottawa Realty
59 Yorkdale Crescent
Hamilton, Ontario
Welcome to this updated raised ranch, 1 stry bungalow. Offers 2nd kitchen possible in-law suite with separate entrance. 25 new gas furnace, 23 new roof, updated 2 bay windows, 25 leaf guard. Fully finished basement ( 2 bedrm suite). Excellent location near all amenities. Near hwy access great for commuters. Bring your in-laws and an opportunity for families to live together. Theme backyard with above pool and decking.. Heated garage. Garage door replaced 2 years ago. Heated above-ground pool (18'x48') Backyard shed (10'x10) Main kitchen renovated in 2024. (id:60626)
RE/MAX Escarpment Realty Inc.
59 Yorkdale Crescent
Hamilton, Ontario
Welcome to this updated raised ranch, 1 stry bungalow. Offers 2nd kitchen possible in-law suite with separate entrance. 25’ new gas furnace, 23’ new roof, updated 2 bay windows, 25’ leaf guard. Fully finished basement ( 2 bedrm suite). Excellent location near all amenities. Near hwy access great for commuters. Bring your in-laws and an opportunity for families to live together. Theme backyard with above pool and decking. (id:60626)
RE/MAX Escarpment Realty Inc.
42 Meadow Wood Crescent
Hamilton, Ontario
This fantastic FREEHOLD end-unit townhome offers 3 spacious bedrooms, 3.5 bathrooms, and over 1,600 sq ft of above-grade living space plus a fully finished lower level situated on a premium pie-shaped lot in a quiet, family-friendly neighborhood! The open-concept main floor features hardwood floors, smooth ceilings, pot lights, crown molding, and a large updated eat-in kitchen with granite countertops, stainless steel appliances, and airy white cabinetry. A large walk-in pantry, generous foyer, family room, and 2-pc powder room complete the main level. Upstairs you'll find solid wood stairs leading to 3 bedrooms, all with hardwood floors and California shutters. The primary suite includes a walk-in closet and a beautifully renovated 4-pc ensuite with dual vanities and an oversized shower. The finished basement adds a large rec room, laundry, storage, and a brand-new full washroom perfect for guests. Outside, enjoy a wide no-sidewalk driveway with parking for 3 cars, single-car garage, stamped concrete patio, large fully fenced backyard, and oversized shed. All located close to schools, parks, Cineplex, restaurants, trails, sports complex, and shopping, with easy access to the LINC, Red Hill, QEW & Hwy 403. (id:60626)
Ipro Realty Ltd.
2029 13a Av Nw
Edmonton, Alberta
Welcome to this stunning Coventry-built 6 bedroom + Den home located in the popular neighborhood of Laurel. This impressive property has everything you could ask for, including a legal 2-bedroom suite, a spice kitchen, and a den or bedroom on the main floor, and 4 bedrooms upstairs with a large family room for additional living space.Convenience is key with a laundry room on the upper floor, making daily chores a breeze.The primary suite is a true oasis, featuring a 5-piece ensuite bathroom and a large walk-in closet for all your storage needs. You'll love retreating to this luxurious space after a long day.The spacious legal suite also has its own laundry facilities, perfect for an extended family. With high-end finishes and attention to detail throughout this home, it offers both style and functionality. This is a home you will never grow out of. Don't miss your chance to own this exceptional property in Laurel. (id:60626)
Century 21 Smart Realty

