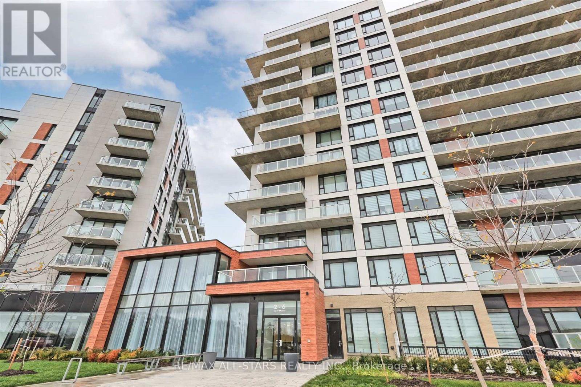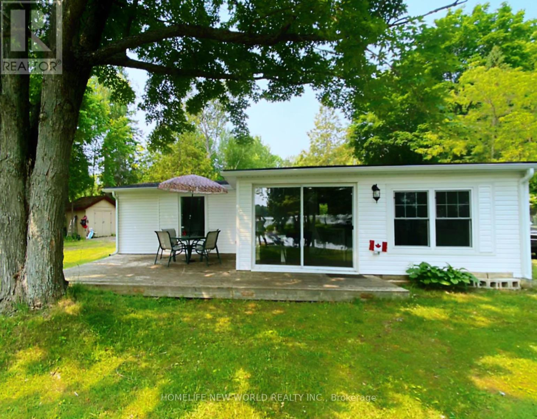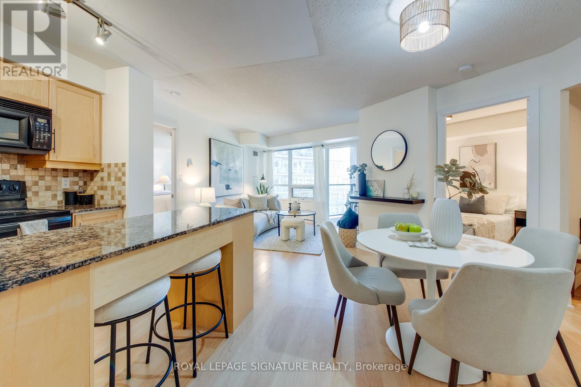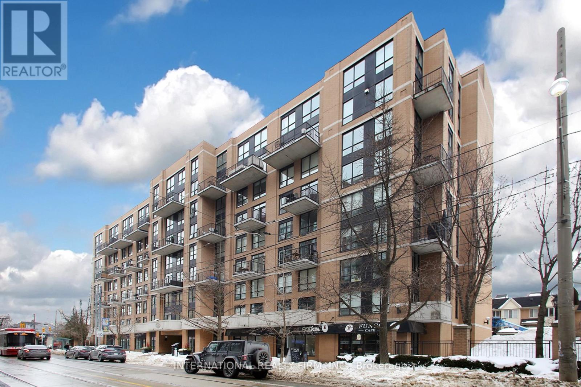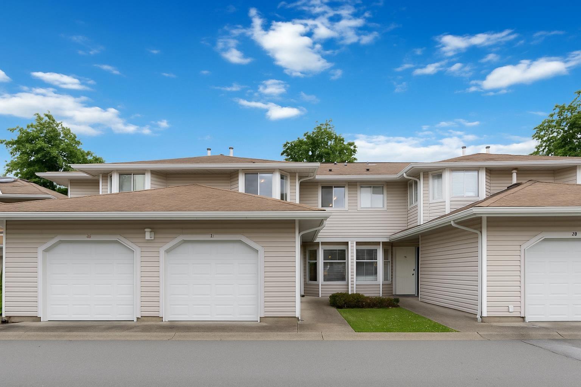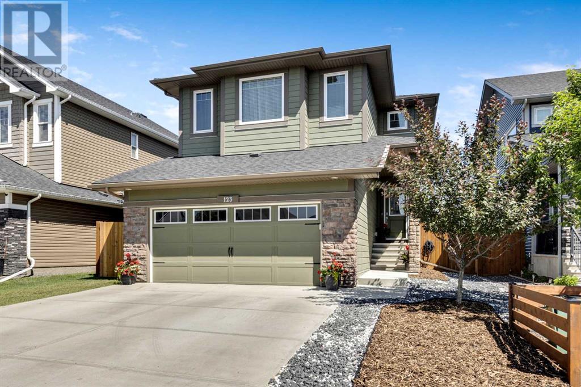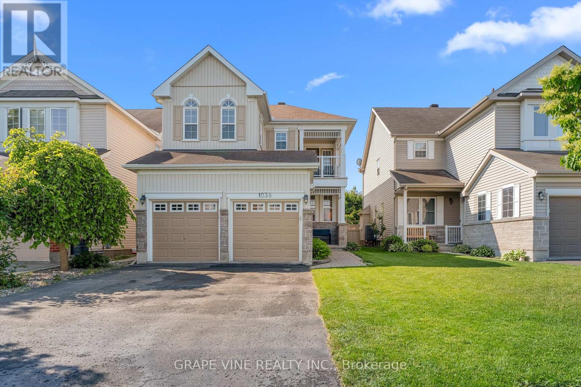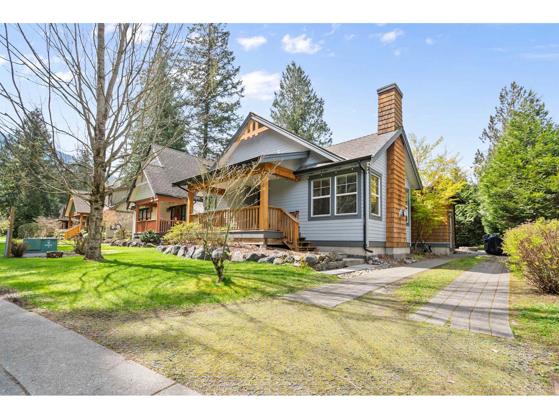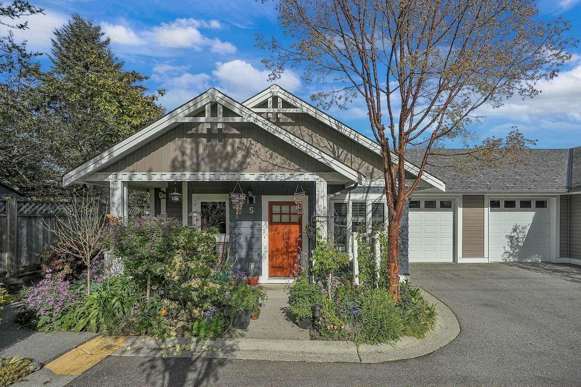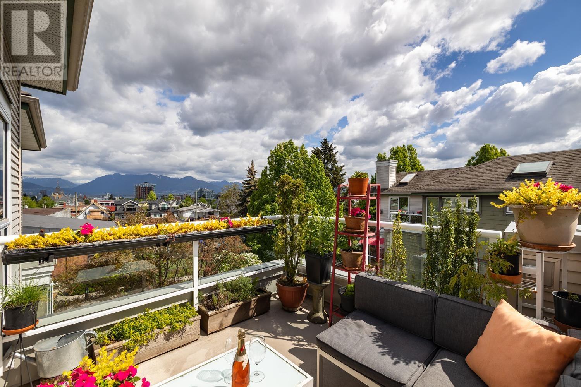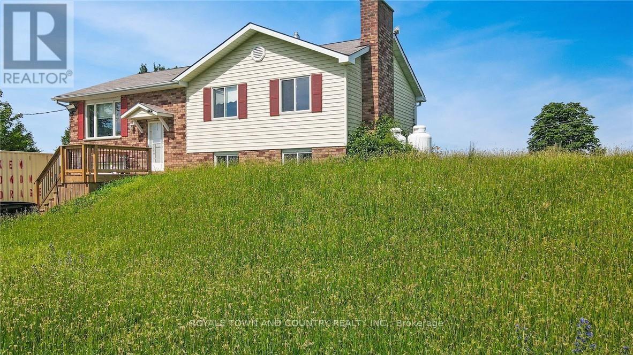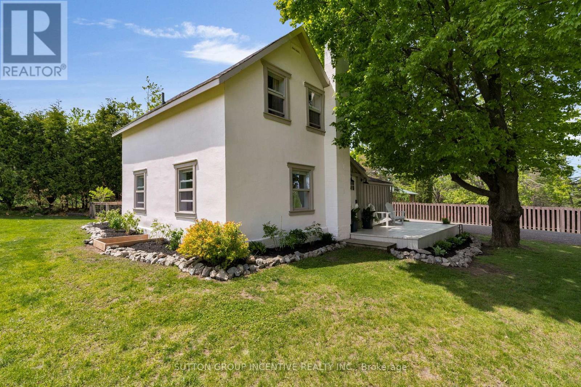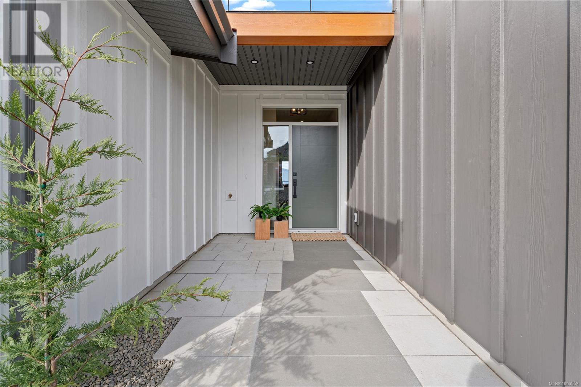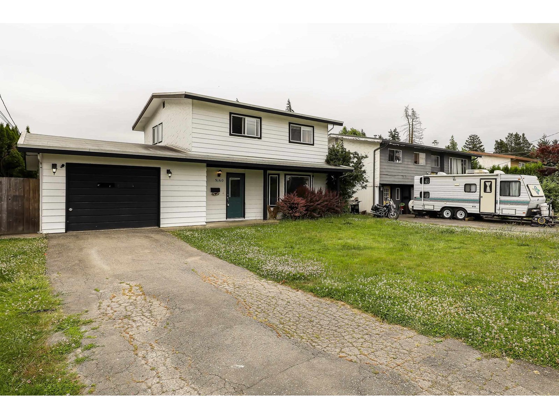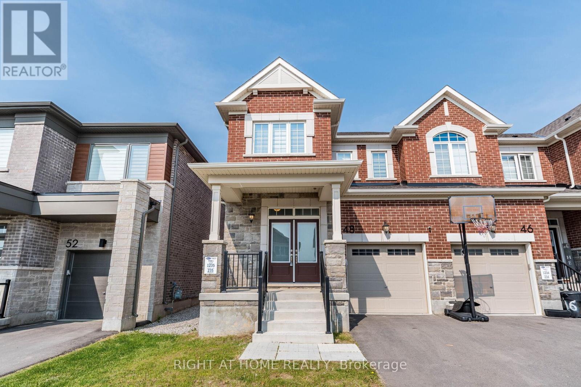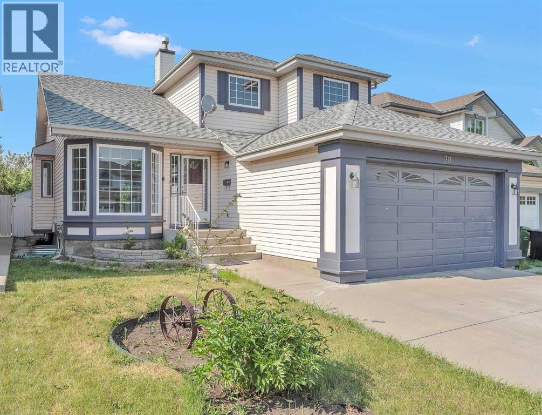124 - 2 David Eyer Road
Richmond Hill, Ontario
Welcome to Suite 124, a bright and beautifully appointed 2-bedroom, 2-bathroom condo offering 908 sq. ft. of thoughtfully designed living space all on the ground floor with exceptional accessibility and convenience.This rare unit features an oversized private patio, perfect for relaxing, gardening, or entertaining outdoors. Ideally situated near the buildings main entrance, its an excellent choice for seniors, those with mobility needs, or anyone who values easy access. The included premium parking spot in the garage is just a short, level walk to the suite, adding to the units unique appeal. Inside, the home is filled with natural light from generous windows and boasts newly installed custom window coverings throughout. The open-concept layout seamlessly connects the living, dining, and kitchen areas, while the two spacious bedrooms are ideally positioned for privacy .Enjoy direct access to a suite of luxury amenities just steps from your door including a concierge, party room, gym, yoga studio, theatre room, hobby/craft room, and ample visitor parking for your guests. Located in a sought-after Richmond Hill community, 6 David Eyer Rd offers a tranquil lifestyle with all the convenience of urban living. Suite 124 is perfect for downsizers, first-time buyers, or investors seeking a modern, low-maintenance home with outstanding walkability and a strong sense of community. Do not miss this rare ground-floor opportunity book your private showing today! (id:60626)
RE/MAX All-Stars Realty Inc.
629 - 591 Sheppard Avenue E
Toronto, Ontario
At The Heart Of Bayview Village, Beautifully Maintained 2 Bedroom Plus Den (Approximate 915 Sq ft as per builder's plan) Unit With Quartz Kitchen Counter, Bathrooms And Kitchen Island, Quartz Backsplash, Engineered Hardwood Floor With 9 Ft Ceiling, 24 Hours Concierge, Walk To Bayview Village, Excellent Location, Easy Access To Highway, Subway, Shopping, Dining, Hospital, Park And Library, One Parking Next To Elevator Entrance And One Large Locker. (id:60626)
Homelife Frontier Realty Inc.
32 Fire Route 121
Trent Lakes, Ontario
Incredible Property With Gorgeous Views! Soaring Over Pigeon Lake, And Just A Few Minutes From The Village Of Bobcaygeon. This Spectacular 4 Season Bungalow With Loads Of Natural Light, 3 Bedrooms, 2 Washrooms, Over 100K In Renovation. Direct Water Front Access With Stunning Unobstructed Clear Views Overlooking Pigeon Lake. Dock And Small Boat Launch At The Water's Edge. New Roof, Windows, Furnace, AC and Vinyl Flooring Throughout. Located On One Of The Best Lakes In The Kawartha Region, Enjoy Fishing, Paddle Boarding, Tubing, Ice Fishing, Skating, Snowmobiling, ATVing, Swimming or Simply Exploring Pigeon Lake. Come See This Fully Renovated Home! (id:60626)
Homelife New World Realty Inc.
1401 - 20 Blue Jays Way
Toronto, Ontario
Welcome to suite 1401 located in the highly sought after Element condos. This landmark Tridel building is prominently located at the northwest corner of Front and Blue Jays Way, providing residents with a seamless blend of elegance, accessibility, and true city living! Spanning 920sqft, this unit offers 2 bedrooms, a large enclosed den ideal for a 3rd bedroom or home office + 2 washrooms. Functional kitchen features stone counter tops, backsplash & kitchen island, which seamlessly flows into the open concept living space complimented with the large west facing window and walk-out to the private balcony. The spacious primary bedroom comes equipped with a 4pc ensuite washroom, walk-in closet & large window! Residents benefit from an unbeatable location with immediate access to top restaurants, bars, patios, cafés, shops, and all essential neighborhood amenities. Short walking distance to Union Station, Toronto's PATH system, the Rogers Centre, CN Tower, Scotiabank Arena, Queen Street shopping, many parks & trails, the waterfront, and much more! 1 parking space included. See Feature Sheet for more info. Don't miss out!! (id:60626)
Royal LePage Signature Realty
408 - 800 King Street W
Toronto, Ontario
Experience a one-of-a-kind loft perched above King St W! Welcome to The Kings Lofts, a rare and sought-after two-story residence in the heart of King West Village. This spacious 1-bedroom + den Loft features the coveted "08" layout, offering an extended floor plan thanks to its unique architectural design. Soaring 17-ft ceilings and a wall of south-facing windows flood the space with natural light, highlighting the exposed concrete ceilings, custom stone accent wall, and industrial-chic details like steel ducts, a red fire bell, and a stainless steel hanging chefs pot rack. The largest balcony in the building provides a private outdoor escape, complete with stylish tile flooring and tree-lined view is perfect for barbecuing with friends. Other standout features include custom-stained oak stairs with steel trim, an extra storage/pet room discreetly built under the stairs, and a Nest smart thermostat. Located on the high-demand 4th floor, this pet-friendly building allows BBQs and offers all-inclusive maintenance fees covering utilities. Enjoy top-notch amenities, including overnight security, a modern gym, guest parking, and easy access to trendy restaurants, bars, shops, cafés, parks, and public transit. Don't miss this rare opportunity to own a true loft in one of Torontos most vibrant neighbourhoods! (id:60626)
International Realty Firm
11 10038 155 Street
Surrey, British Columbia
"Spring Meadows" is one of Guildford's best townhouse complexes-well maintained, low strata fee, and a strong contingency fund for peace of mind. This unit offers one of the largest south-facing yards in the complex! Many quality upgrades: remodeled kitchen with quartz counters and stainless steel appliances, hardwood flooring throughout, crown and baseboard moldings, and a gas fireplace with custom mantle. The spacious living and dining areas are perfect for entertaining. Large primary bedroom with full ensuite and walk-in closet. Centrally located-steps to schools (Johnson Heights Secondary offers IB program), transit, T&T, shops, restaurants, and Guildford Town Centre, with easy access to Hwy 1. Act fast-this one won't last! Open House 2-4PM Sat July 6. (id:60626)
Magsen Realty Inc.
110 12233 92 Avenue
Surrey, British Columbia
If you are looking for the best for your growing family, FOUND IT!! Modern decor, 3 bedrooms, no updates required, Near elementary and secondary school, parking for 2 cars... Wake up to the community's natural pond, enjoy a private morning coffee on your personal patio and 'chat' Mother Nature (id:60626)
Homelife Benchmark Realty Corp.
5361 Hammond Bay Rd
Nanaimo, British Columbia
Investment opportunity in the highly desirable North Nanaimo/Hammond Bay area! This legal side-by-side duplex offers 3 beds & 2 baths per side with a functional layout ideal for investors or extended families. Each unit features main-level living with spacious living, dining, and kitchen areas, plus a 2pc bathroom and in-unit laundry. Upstairs, you'll find a primary bedroom with access to your rear deck, 4pc main bath and two additional bedrooms. Situated on a 0.33 acre lot with ample parking and private outdoor spaces for each side. Located just minutes from Neck Point Park, Pipers Lagoon, beach trails, and all North Nanaimo amenities, this property is a true gem. Whether you're looking to live in one side and rent the other, or expand your investment portfolio, this home offers great value in a prime location. Measurements are approximate and should be verified if important. (id:60626)
Real Broker
123 Mount Rae Point
Okotoks, Alberta
Welcome to a modern retreat. This beautifully 2070.83 sq. ft., 5-bedroom, 4 bathroom well designed home blends contemporary style with natural warmth. Showcasing a well thought out floor plan with no wasted space. The open-concept layout enhanced by airy, elevated 9FT tray & coffered ceilings, hardwood flooring, oversize windows bringing in incredible light and a morning breeze overlooks the manicured backyard with underground sprinklers, and clean line finishes create a relaxed, cozy vibe throughout. Enjoy style and perfection throughout each floor, an inspired family kitchen with premium stainless-steel appliances, classy backsplash, ceiling height white shaker cabinets with under mount lighting, elegant gold handle pulls, quartz countertops, large kitchen peninsula perfect for food prep, casual dining or socializing offering plenty of room for seating. The walk-thru pantry offers lots of storage with a surprising built-in bar/coffee nook . The seamless flow from the kitchen to the dining room hugged by coffered ceiling and access to a composite deck with privacy walls to enjoy the peaceful backyard any time of the day plus a doggy run. The living room shares the open concept with the same back yard views and a gas fireplace with mantel. The upper level offers a serene primary bedroom with views of the D’arcy Golf Course, relaxing 5 piece ensuite with a walk-in closet. 2 more spacious bedrooms, laundry room, bonus room with south facing windows, and 4 piece bath completes this level. The basement carries the same modern stylish vibe with 2 more nice size bedrooms, family room, homework station, and 3 piece bath with amazing stand alone shower! This ideal home provides rooms for kids, guests, or home office… whatever your family needs now and into the future. This is a “must see “ (id:60626)
Royal LePage Solutions
279 Black Mountain Road
Greater Madawaska, Ontario
Your Private Slice of Canadian Wilderness 2,444' Waterfront | 20+ Acres | Turn-Key Cottage. Possibility for subdivision or keep intact and escape to where the forest meets the water. Tucked away on over 20 acres of pristine land, 279 Black Mountain Rd is the ultimate four-season sanctuary on Centennial Lake, part of the coveted Madawaska River System. Whether you're after serenity, adventure, or investment potential this rare offering delivers it all. This stylish home is fully renovated and welcomes you with a warm, open-concept design perfect for hosting or unwinding. Featuring two spacious bedrooms, a modern 4-pc bath, the interior is flooded with natural light and wrapped in calm water views. Step out onto your oversized deck (2018) an entertainers dream. Dine al fresco under the gazebo, host summer BBQs, or sip morning coffee while eagles glide above the tree line. Your backyard? A forested haven, rocky outcrops, and a second partially cleared build site ready for expansion, guest cabin? studio? future family compound? The canvas is yours. Fish, paddle, or boat right from your private dock in deep clean water. Little Bay is sheltered, serene, and swimmable ideal for kids, kayakers, and sunset seekers alike. (id:60626)
Royal LePage Signature Realty
1038 Fieldfair Way
Ottawa, Ontario
Beautifully Maintained 4-Bedroom, 3-Bathroom Family Home with NEW Furnace & A/C (2025). This spacious and well-cared-for home offers comfort, style, and functionality throughout. Step into the welcoming sunken foyer that opens into bright and open-concept living and dining spaces ideal for entertaining or everyday family life. The well-appointed kitchen boasts ample cabinetry, granite countertops, stainless steel appliances, and a stylish mosaic tile backsplash. Unwind in the cozy main-floor family room featuring a warm gas fireplace. Upstairs, retreat to the spacious primary suite with a walk-in closet and a 4-piece ensuite, complete with a soaker tub and separate shower. Three additional bedrooms, a full main bathroom, and a convenient second-floor laundry offer space and flexibility on the upper level. The professionally finished lower level includes a generous spacious rec room and wet bar, ideal for hosting or family movie nights. Enjoy your private backyard oasis with no direct rear neighbors, a large deck, a second-floor covered balcony, and an above-ground pool - perfect for summer living. Key Updates: Lennox Furnace and Central A/C (July 2025) Location Perks: Minutes from parks, bike paths, schools, shopping, and dining. An amazing value in a highly desirable neighborhood! Don't miss out! (id:60626)
Grape Vine Realty Inc.
1829 Mossy Green Way, Cultus Lake South
Lindell Beach, British Columbia
Welcome to The Cottages - a gated recreational community just 90 minutes from Vancouver. That means no ferry hassle, no packing the car, & no long drive - just easy escapes. This one-level 2 bed & 2 bath rancher offers a spacious open-concept layout, great for hosting family & friends, & its primary bedroom includes a 3-piece ensuite for comfort & privacy. At your doorstep, an ancient cedar park invites you to slow down & walk the dog, spark a campfire, or watch the kids explore nature. Here, they'll ride bikes freely, splash in the pool all day, & spend their summers like the good old days. Centrally located, this cottage is close to all the community amenities - clubhouse, two pools, gym, basketball & tennis courts, walking trails, playgrounds, & boat storage. Ownership here is more than a getaway - it's your family's legacy. And thanks to the close proximity, you will use it often: weekends, holidays, school breaks. With no spec tax & rentals permitted, your escape is closer than you think! (id:60626)
Multiple Realty Ltd.
10105 Prairie Valley Road
Summerland, British Columbia
STUNNING 3 bed 3 bath family home in a CENTRAL location near schools, parks, and town amenities is waiting for you! Home boasts an OPEN CONCEPT design complete with soft close cabinets, QUARTZ counter tops, spacious primary bedroom with 5 piece en-suite on the main floor. Top it off with a 2nd bedroom and 3 piece bath. NEW exterior door off living room leads to private covered patio with BBQ area. Downstairs enjoy a generous REC room, 3 piece bathroom with NEWISH sauna 3rd bedroom and additional storage. With a FULLY FENCED yard, raised veggie garden beds, irrigated, attached garage, separate motor cycle garage and parking for SIX cars! This property offers both comfort and style! Upgraded features include updated irrigation system (March 2025),complete PROFESSIONAL paint job through whole home, new WINDOWS, extra INSULATION , natural gas furnace, CENTRAL A/C, ON-DEMAND hot water, security system and all NEWer appliances. This home MUST BE SEEN to be fully appreciated. Contingent to sellers purchase going firm. (id:60626)
Skaha Realty Group Inc.
2410 - 5500 Yonge Street
Toronto, Ontario
Prime Location Near Yonge and Finch! Stunning 2 bedroom, 2 Bathroom Corner Unit In The Heart of North York With 950 SQ FT of Living Space! Steps tp Finch Subway Station And Many Retail Stores. The Oversized Wrap Around Terrace Is Included, Bright and Spacious Dining Area. One Parking And One Locker Included. (id:60626)
RE/MAX Realtron Yc Realty
5 1640 140 Street
Surrey, British Columbia
Ocean Crest Cottages! 55 + Complex. This Unique Townhome Rancher w/Bsmt. offers 1,660 sqft of beaut. finished lvg. space, featuring 2 Bdrms, 2 Baths. Inviting Great rm. layout boasts Vaulted Ceilings in the Family rm, Kitchen, & Dining areas, creating a spacious and airy feel. The Bright Kitchen includes a Skylight, rich Shaker Maple Cabinets, Granite Counters, and Upgraded Stainless Steel Appliances perfect for any home chef. You'll love the Maple Hardwood flrs. thru-out the Main Level and the Heated Tile Floors in both Bathrooms for year-round comfort. The Spacious Primary Bdrm. is conveniently located on the main floor offering views of the Private patio & Lush Gardens. Downstairs is Wide Open, fully finished & ideal for Media/Hobby rm. Single Garage plus a driveway for added vehicle. (id:60626)
Homelife Benchmark Titus Realty
404 3480 Main Street
Vancouver, British Columbia
Welcome to this RARELY available PENTHOUSE at the Newport on Main Street! This SPACIOUS oversized 1 bed + flex with 2 FULL bath is tucked away on the quiet side of the building overlooking a serene courtyard. Soaring 14-ft vaulted ceilings, 3 skylights and large bright windows flood this tastefully updated home with loads of natural light. Featuring newer appliances and hardwood flooring throughout, the kitchen flows seamlessly into the living & dining areas where an original Bocci 28.7c chandelier suspends above a gas fireplace. Step outside to your own private sun drenched patio with North Shore mountain views. Known as Vancouver's most central and walkable neighbourhood where east meets west, Main Street offers up a thriving restaurant and pub scene, right alongside urban tranquility bursting with greenspace. All this in a well-managed, rainscreened building with double-secured underground parking + bike storage. A rare blend of serenity & vibrant urban living, this one is truly special. Open Sun July 13 (id:60626)
Oakwyn Realty Ltd.
505 Scotch Line Road
Kawartha Lakes, Ontario
Perched high on a scenic hilltop, this charming raised bungalow offers peace, privacy, and panoramic views of meadows and the glistening waters of Sturgeon Lake. Set on a beautifully landscaped 1.4 -acre lot surrounded by farmland and rolling countryside, this home captures the essence of tranquil country living with the convenience of being just minutes from Bobcaygeon and Lindsay. Inside, the well-designed layout features 3 bedrooms and 2 full bathrooms, perfect for families or those looking for main-floor living. The bright, open-concept living, dining, and kitchen area is flooded with natural light from large windows that perfectly frame the picturesque surroundings. The dining room walks out to a cozy three-season sunroom ideal for morning coffees or relaxing evenings. The lower level offers even more living space with a warm and inviting fireplace, a second full bathroom, laundry room, and plenty of storage. There is also a convenient direct access to the attached garage. Whether you are looking for a year-round home or a peaceful escape, this property has it all close to boat launches, trails, and the natural beauty of Sturgeon Lake, all while being centrally located. Don't miss this opportunity to enjoy the best of country living with lake views and town amenities just a short drive away! NEW CENTRAL AIR SYSTEM- JUNE 2025!! (id:60626)
Royale Town And Country Realty Inc.
6168 Penetanguishene Road
Springwater, Ontario
Welcome to this lovingly updated 3-bedroom, 3-bathroom modern farmhouse, nestled on a tranquil 0.69-acre lot that feels like home the moment you arrive. Start your mornings with a coffee on the front porch, watching the sun rise over the trees. Inside, the heart of the home is the newly renovated kitchen featuring quartz countertops, a warm ceramic tile backsplash, and brushed gold hardware perfect for slow mornings around the island with family or friends.Thoughtful updates throughout include new flooring, a professionally designed primary ensuite, and fresh interior paint (2021 & 2025), with the exterior freshly painted in 2025 for added curb appeal. The outdoor space is just as special, with a fenced-in area for kids or pets to play, a cozy fire pit for evening chats under the stars, and a charming outdoor bar complete with plumbing and hydro ideal for summer BBQs or fall gatherings. Two storage sheds provide plenty of space, with one wired with hydro for added versatility. Ideally located close to Mount St. Louis and Horseshoe Valley for skiing and summer activities, and just 20 minutes from Barrie, Orillia, Midland, and Wasaga Beach you'll feel free from the busy city, yet close to everything you need. A place to unwind, gather, and truly feel at home. (id:60626)
Sutton Group Incentive Realty Inc.
2742 Golf Course Drive
Blind Bay, British Columbia
2742 Golf Course Drive. Looking for a well-built custom home on the golf course? Then look no further as this 2006 Custom built home situated along Golf Course drive in Blind Bay sits on .24 acres and has a great feeling from the moment you walk in the door. With 2,038 on the main and 3 beds and 2.5 baths on the Main floor plus Laundry. Downstairs has additional fantastic features including a games room a 4th bedroom rough in for a 4th bathroom as well. Plus, an additional partially finished space which is approx. 14 wide by 43 foot long and perfect for your hobby, gym, home theatre or endless amounts of storage. **This space is not currently counted in the total finished square footage of the home. Lots of parking and minimal yard to worry about but still enjoy the beautiful views of lush green lawn and private back patio area. In floor heating and a natural gas fireplace upstairs keeps this home toasty warm in the winter. The Great double size garage also has baseboard heat. Many of the appliances are within 5 years old approx. And the Asphalt roof has a 50-year shingle. This home is on Shuswap Lake Estates water and sewer. Beautiful Hard wood floors and Custom Wood cabinetry. Lots of great features and privacy to appreciate in this home and lots of room for when the family comes to visit. Don't delay book your showing today. Check out 3D walkthrough on Matterport. All measurements taken by Matterport. (id:60626)
Fair Realty (Sorrento)
115 3116 Woodrush Dr
Duncan, British Columbia
SALES CENTRE open every Saturday and Sunday from 12-2pm. Welcome to Vista, an exclusive enclave of 23 luxury townhomes nestled in the picturesque Maple Bay community. There are three breathtaking color palettes—Earth, Wind, or Fire! Unit 115 is the Wind color palette. Expertly designed with premium finishes, each residence boasts a gourmet kitchen featuring quartz countertops, a spacious island, and high-end appliances. The open-concept main floor showcases vaulted ceilings, engineered hardwood flooring, and a cozy gas fireplace. The expansive primary bedroom, also on the main level, offers vaulted ceilings, a walk-in closet, and a sleek 3-piece ensuite. The lower level provides two generously sized bedrooms, a stylish 4-piece bathroom, and a convenient laundry room. Every home is equipped with a heat pump for efficient year-round heating and cooling. Enjoy seamless indoor-outdoor living with a spacious deck and patio—ideal for entertaining or unwinding. Plus, the double garage is EV charger-ready for modern convenience. These homes are built to achieve BC Energy Step Code – Step 4, which represents a 40% increase in energy efficiency compared to a home built to the building code minimum. Located near the Mount Tzouhalem trailhead and Maple Bay, outdoor enthusiasts will appreciate endless opportunities for hiking, biking, swimming, tennis, pickleball, and more. Families will love the proximity to Maple Bay School and a nearby playground, while shopping and daily floatplane service to YVR are just moments away. Don’t miss your chance to be part of this exceptional new community—your dream home awaits! (id:60626)
Sotheby's International Realty Canada (Vic2)
9160 Armitage Street, Chilliwack Proper East
Chilliwack, British Columbia
Discover the perfect family-friendly home in the heart of Chilliwack! This bright, renovated and spacious 3-bedroom residence offers a welcoming open-concept main floor designed for everyday comfort and easy entertaining. Thoughtfully laid out with defined dining space, a cozy foyer, and convenient in-home laundry. Step outside to a fully fenced backyard"”ideal for kids, pets, or weekend BBQs. Parking is a breeze with a single-car garage plus extra spots in the driveway and on the street. Located minutes from schools, shopping, and recreation, this home is full of potential and ready for your personal touch! (id:60626)
Exp Realty Of Canada
7802 Park Lane
Rural Grande Prairie No. 1, Alberta
This fully developed bungalow is simply stunning and impressive. Walking inside, you will be amazed by huge open concept Brazilian hardwood floor, vaulted ceiling, wood burning fireplace, gorgeous kitchen equipped with gas stove, built in oven, microwave and double fridge. The kitchen is heated floor that will provide you the warmth. Main floor offers to large office and formal dining room for family and friend gathering. The massive primary bedroom provides the perfect relaxation with en-suite spa, heated floor bathroom and access to the walkout deck. Huge walk in closet is another bonus having Center Island with lots of shelves and storages. Second bedroom on the main floor is perfect for your kids and guests overnight stay. Laundry room, central vacuumed, 2 separate furnaces (1 for top & 1 or down), air conditioning for summer, heated triple garage for winter will complete your needs through the year long. Two bedrooms down , one massive it can accommodate two queen beds, granite counter top, marble sink, heated floor bathroom. Entertainment/ media room for weekends fun, wet bar, built in wine rack and dishwasher to go with it. Generous walk-out to backyard. Lovely fenced half acre backyard, large deck patio, water feature with rock bed and fish pond. The lost is perfectly treed and provides privacy. This house is stunning top to bottom has everything you need and is a must see. Call your agent for a private viewing. (id:60626)
Cir Realty
48 Forestwalk Street
Kitchener, Ontario
Welcome to this Stunning Executive End Unit Townhome backing onto a vast open green space . Experience modern living with 1853 sq ft of beautifully designed space. This end-unit townhome offers an open-concept layout featuring a spacious living room and a modern kitchen with extended cabinetry, tall ceilings, and an enlarged island perfect for entertaining or family gatherings. Enjoy the convenience of a built-in garage, a practical mudroom, a stylish powder room, and a welcoming front foyer with double-entry doors. Large windows throughout the home allow for an abundance of natural light. Upstairs, you'll find three generously sized bedrooms and two full bathrooms. The primary bedroom includes a walk-in closet and a luxurious ensuite bathroom. A spacious laundry room with linen storage adds extra comfort and functionality. Don't miss this exceptional opportunity to own a beautifully appointed, move-in-ready home in a sought-after community! (id:60626)
Right At Home Realty
30 Hidden Circle Nw
Calgary, Alberta
Welcome to 30 Hidden Circle NW located just 4 houses down from a scenic walking path that leads you to a serene pond. This beautifully updated home offers modern style, functionality, and space for the whole family – plus income potential! Step into the bright and airy main level featuring vaulted ceilings in the living and formal dining rooms, a striking feature wall, and elegant upgraded light fixtures. Your family room features a gas fireplace with tile surround and beautiful buiLt-in bookcases. The spacious kitchen boasts a corner pantry, center island with brand-new quartz countertops, and easy access to a large deck and expansive backyard – ideal for entertaining. Upstairs, unwind in your private primary retreat complete with a generous walk-in closet and a stylish 3-piece ensuite. Two additional well-sized bedrooms and a 4-piece main bathroom complete the upper level. The fully developed basement with legal suite offers even more versatility with its separate entrance, 2 bedrooms, 2 full bathrooms, in-suite stacked laundry, and a modern open-concept kitchen, dining, and living area. Perfect for extended family or rental income! Additional upgrades include luxury vinyl plank flooring throughout, insulated floor/ceiling for enhanced soundproofing between suites, brand-new egress windows, and new roof, fascias, and gutters. All bathrooms are fully renovated with contemporary finishes. Hidden Valley is an established neighborhood featuring Saint Elizabeth Seton K-9 (Catholic School) as well as Hidden Valley school K-4 (Public English & Early French Immersion). 5 minutes from all the Creekside amenities and restaurants such as SPLITSVILLE and GoodLife Fitness. Quick access to all your main roads such as Country Hills Blvd, Beddington Trail, 14 ST, Stoney & Deerfoot Trails. This move-in ready home is a rare find – don’t miss out! SEE 3D TOUR! (id:60626)
Cir Realty

