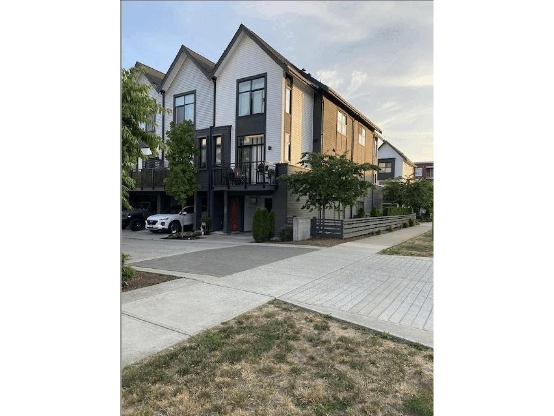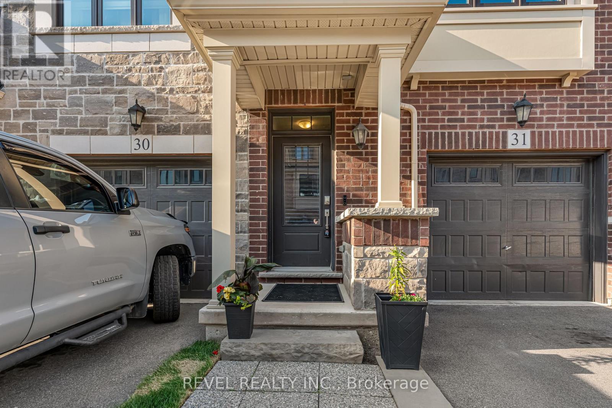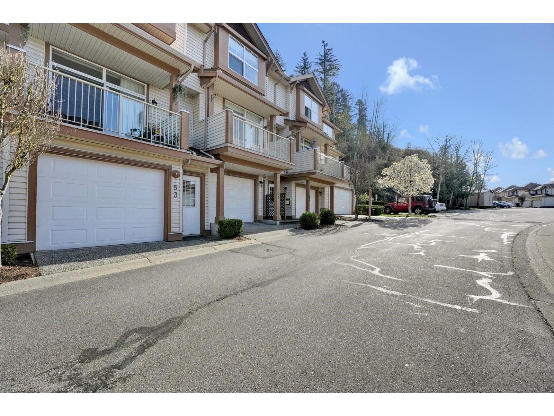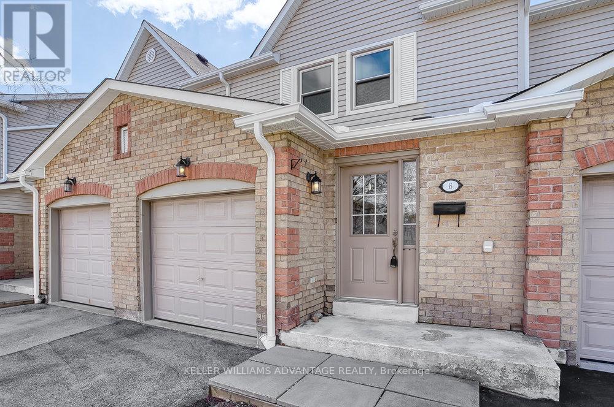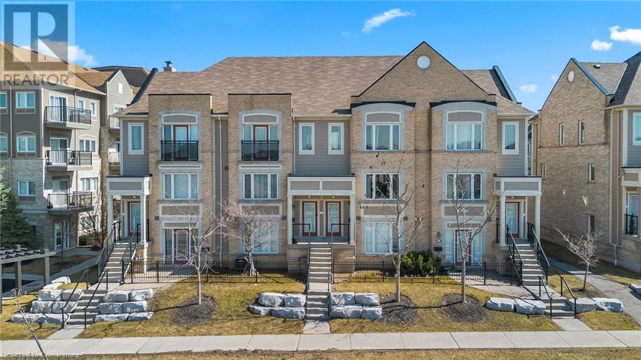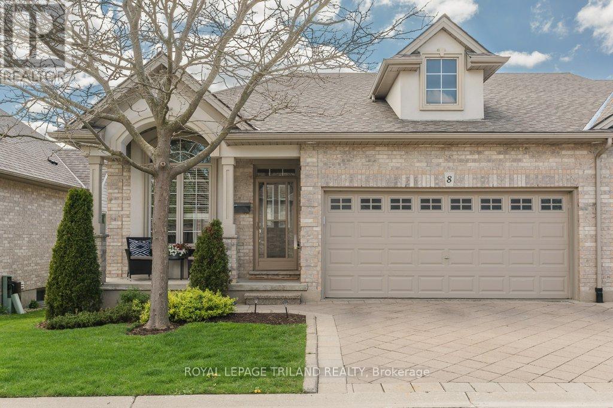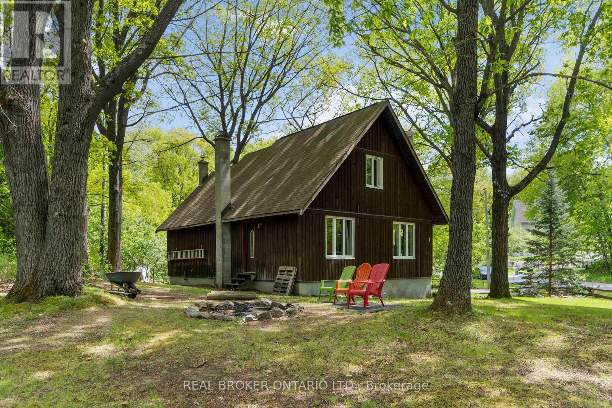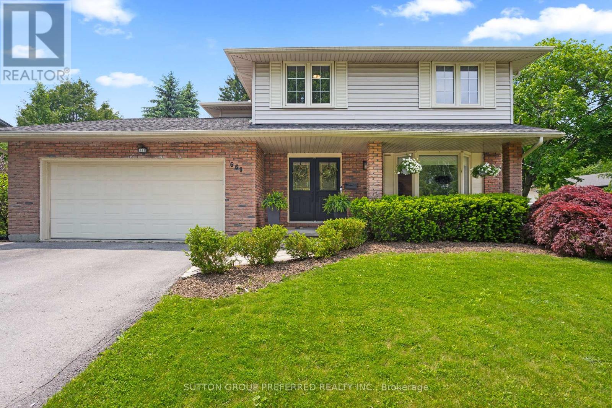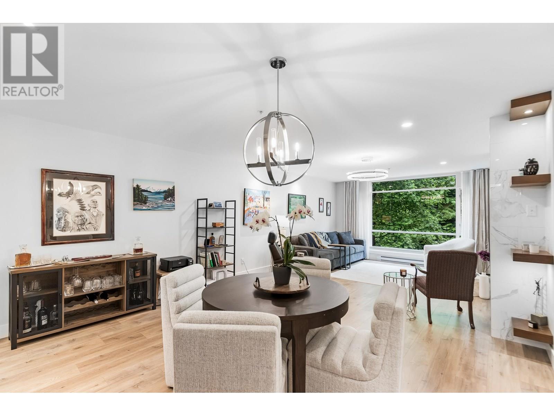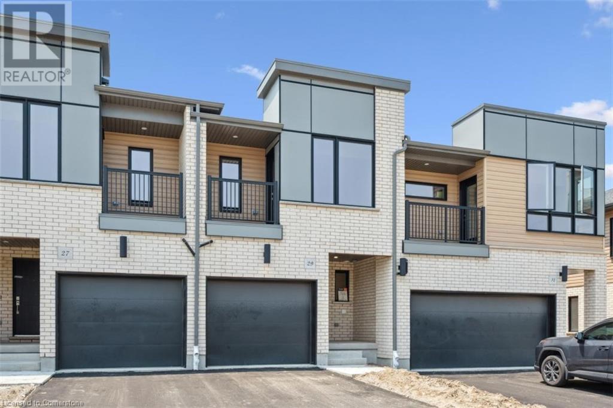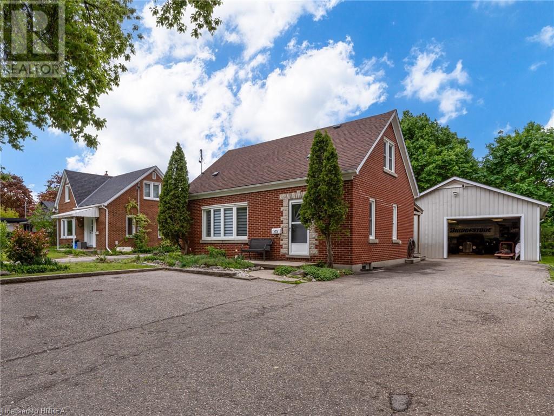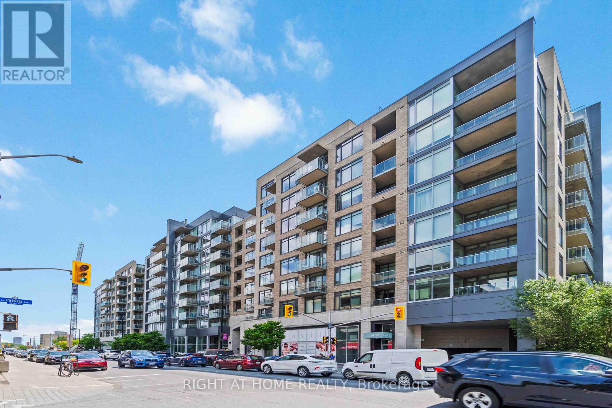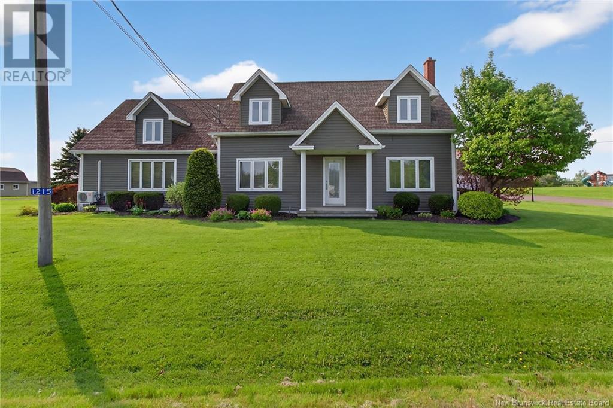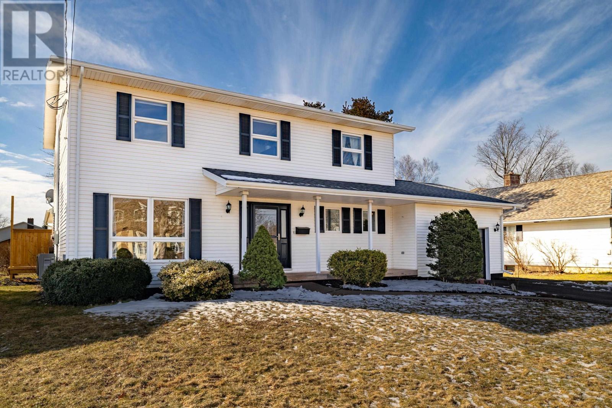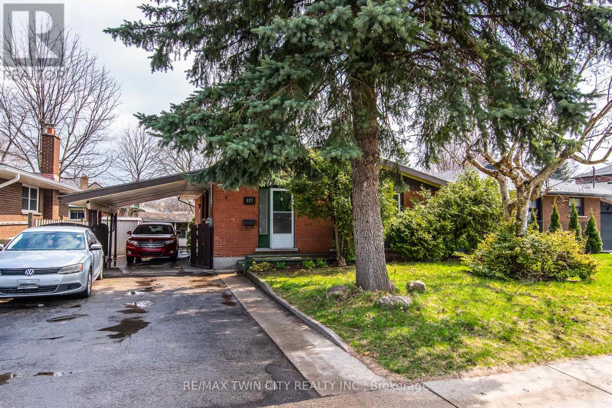19 Arthur Mark Drive
Port Hope, Ontario
Welcome to this beautifully updated 4-bedroom, 2-bathroom home nestled in a family-friendly neighborhood close to schools, parks, and offering quick access to Highway 401. Freshly painted and featuring brand new flooring throughout, this home is move-in ready and full of charm. Recent exterior upgrades include new siding and downspouts, adding to the homes curb appeal and long-term durability. The expansive pie-shaped lot offers a large, private backyard complete with a spacious deck perfect for outdoor entertaining or quiet evenings at home .A generous 4-car driveway provides ample parking for family and guests. Bright, airy, and thoughtfully updated, this home is a must-see for anyone looking for comfort, space, and convenience in a great community. (id:60626)
RE/MAX Jazz Inc.
103 17578 57a Avenue
Surrey, British Columbia
Hawthorne Cloverdale townhome, Built by Mosaic Homes, Corner, End Unit welcomes you with eye-catching, Herringbone patterned floors and soaring 10ft ceilings. Your bright & open kitchen features stainless steel Whirlpool appliances, a ceramic sink & modern cabinetry overlooking your airy living room & sizeable balcony. Plush carpeting draws you towards spacious, naturally well-lit bedrooms with generous closets. 1 Car garage with additional parking on the driveway. Perfectly located minutes to schools & steps to shops, restaurants & grocery stores at Brickyard Station & with an easy commute to neighbouring cities via Hwy 10 & 15. (id:60626)
Century 21 Coastal Realty Ltd.
1091 Lindey Lane
Frontenac, Ontario
Nestled in the heart of nature, this 3-bedroom,1-bathroom (4pc) board and batten cottage is a true retreat situated on 1.5 acres of land on Big Gull Lake, this charming property offers the perfect peaceful oasis for those seeking tranquility. As you step inside, you'll immediately feel at home in the open concept kitchen, living and dining area, featuring beautiful pine paneling and hardwood flooring that exude warmth and character. The sun-room is a sanctuary, with large windows that flood the room with natural light and offer stunning views of the lake, making it the perfect place to relax and unwind. Follow the steps down to the water's edge (170 feet of water frontage) where you can enjoy the shade of the gazebo or bask in the sun on the large dock. With plenty of inclusions, this cottage is ready for you to move in and start enjoying right away. This is more than just a home; it's a serene escape waiting to be discovered. (id:60626)
Royal LePage Proalliance Realty
88 St Michaels Street
Delhi, Ontario
Truly Stunning, Exquisitely Finished new 2 bedroom, 2 bathroom Delhi Bungalow located in sought after Fairway Estates (which takes care of lawn & snow maintenance for a low monthly fee). Great curb appeal with stone & brick exterior & tidy landscaping. Flowing interior layout offers 1394sq ft of masterfully designed living space highlighted by main living area with 9ft ceilings, oversized windows, gourmet kitchen with quartz countertops, custom contrasting eat at island, living room with gas fireplace, gorgeous trim & millwork, spacious master bedroom with 4pc ensuite & large W/I closet, secondary front bedroom (could be used as den or office), welcoming foyer, beautiful hardwood floors throughout, built in sonos sound system, & unfinished basement awaiting your personal touch and design with rough-in for 3rd bathroom. Conveniently located approx 15 mins to Simcoe & Tillsonburg, 35 mins to Brantford & Woodstock. Must See shows 10++. AIA (id:60626)
RE/MAX Escarpment Realty Inc.
31 - 288 Glover Road
Hamilton, Ontario
Beautifully Maintained 3-Storey Townhome in Prime Stoney Creek Location! Welcome to this spacious and well-kept town home offering over 1,700 sq ft of living space, plus a finished basement perfect for growing families in an excellent neighborhood. This 3-bedroom, 3.5-bathroom home boasts a functional and flexible layout with laundry conveniently located on both the third floor and in the basement. Enjoy cooking and entertaining in the stunning, oversized kitchen featuring quartz countertops, stainless steel appliances, and ample cabinet space. Natural light pours in through large windows throughout, creating a warm and inviting atmosphere. Outside, you have a patio area as well as a private deck on the second floor, ideal for relaxing or hosting guests. The finished basement offers extra living space, a full bathroom, and its own laundry perfect as a guest suite, home office, or entertainment zone. Located just minutes from Costco, restaurants, shopping, and the QEW this home is a commuters dream and close to all essential amenities. Move-in ready and priced to sell dont miss your chance to call this Stoney Creek gem your own! Located close to Costco, schools, parks, and with quick access to the QEW, this is a fantastic opportunity in a sought-after Stoney Creek community! (id:60626)
Revel Realty Inc.
2311 21 Avenue Sw
Calgary, Alberta
Tucked on a treed lot, on a quiet street in dynamic & lively Richmond, this cheerful home will welcome you with arms wide open. Both the indoor and outdoor living spaces invite relaxation and convivial gatherings with friends & family. Cozy front patio is a perfect conversation or reading space. The sunny south facing backyard deck is ideal for backyard bbq’s. Wonderfully private yard. Plenty of natural light flows through this home. High ceilings and ceiling fan work in concert to keep air circulating and comfortable even in the height of summer. Three bedrooms and 1.5 baths. The double detached garage is a full 20’ X 22’ and features 10 foot ceilings plus convenient French doors to make moving items a breeze. Partly finished basement includes a big rec or family room and a utility/laundry area. Incomparable location near green spaces, & with easy access to Marda Loop's shops and services, energetic 17th AVE, numerous dining and boutique areas...soak up the energy of this iconic locale! Quick & easy commute to city center and to a variety of commuter roads. Simply a beautiful home in an engaging, sought-after neighborhood. (id:60626)
Cir Realty
53 35287 Old Yale Road
Abbotsford, British Columbia
This 3-bedroom, 2-bathroom townhouse offers comfortable living in a well-regarded, family- and pet-friendly complex in East Abbotsford. The home includes a maple kitchen and a cozy gas fireplace in the living room, with a quiet, private patio that backs onto a peaceful greenbelt and hillside. From the deck and primary bedroom, enjoy southeast-facing views of the Sumas Prairie and Mount Baker. Conveniently located near Delair Park, schools, shopping, and with easy access to Highway 1, this home offers a balanced mix of comfort, convenience, and natural surroundings. Get in touch today to arrange your private showing. (id:60626)
Selmak Realty Limited
6 - 2355 Fifth Line W
Mississauga, Ontario
Don't miss out on this one --Offers considered anytime! Rare opportunity to purchase in the established Sheridan Homelands community at an accessible price point. This spacious 3-bedroom, 2-bathroom townhome offers over 1,300 sq. ft. of bright, well-laid-out living space with plenty of potential. Includes an attached garage and a private backyard.Upstairs features three generously sized bedrooms, including a primary with walk-in closet. The unfinished basement offers excellent storage and the chance to add even more living space for a rec room, office, gym, etc. The home is clean and functional but largely original. For buyers with vision, this is a chance to create the home you want, gain more space, and invest in a great neighbourhood at a significant discount compared to renovated units. Steps to parks, schools, transit, and Sheridan Centre Mall. Quick access to the QEW, Erin Mills Town Centre, and U of T Mississauga. (id:60626)
Keller Williams Advantage Realty
3010 Erin Centre Boulevard Unit# 4
Mississauga, Ontario
Elegant 3-Bedroom Townhouse in Prestigious Churchill Meadows Discover modern elegance in this beautifully updated townhouse, perfectly situated in the highly coveted Churchill Meadows community. Freshly repainted throughout—including walls and baseboards—this home offers a crisp, refreshed ambiance. Stylish new pot lights on the main level enhance the inviting atmosphere with warm, contemporary lighting. High-quality laminate flooring extends seamlessly across all levels, complementing the open-concept kitchen, thoughtfully designed with a sleek breakfast island, eye-catching backsplash, and generous cabinetry for optimal storage. Step out onto the spacious balcony—ideal for barbecues or peaceful outdoor lounging. A brand-new washer and dryer add everyday convenience, while two parking spaces (garage and driveway) complete the package. Enjoy a prime location close to Erin Mills Town Centre, top-rated schools, Hwy 403, places of worship, and a wide array of restaurants and amenities. A true blend of style, comfort, and convenience awaits. **Some pictures are virtually staged**. (id:60626)
RE/MAX Aboutowne Realty Corp.
8 - 1 St Johns Drive
Middlesex Centre, Ontario
Welcome to your dream bungalow condo in the heart of Arva, Ontario! This move-in-ready gem offers 2+2 bedrooms and 3 full baths, perfectly designed for comfortable and stylish living. Step into the bright and spacious main floor featuring soaring 9-foot ceilings and a tray ceiling in the living area, complemented by a cozy gas fireplace ideal for those chilly evenings. The kitchen boasts newly added quartz countertops with a sprawling 10-foot island and modern finishes, making it a chef's delight. A home office/or bedroom at the front of the house provides the perfect space for remote work or bedroom. The primary bedroom offers a serene retreat with a walk-in closet and an ensuite bath. Convenience is key with main floor laundry and interior access to the 2-car garage. Patio doors lead to a large rear deck, perfect for entertaining or unwinding in privacy. The fully finished lower level has been updated with brand-new flooring in 2025 and features a large family room, two additional spacious bedrooms, and a full bath. Located just minutes north of Masonville Mall, this home offers easy access to shopping, dining, and entertainment. Enjoy the proximity to Weldon Park, which features walking trails, ponds, tennis courts, disc golf, and expansive green spaces perfect for outdoor recreation and relaxation. Don't miss this opportunity to experience the best of Arva living -schedule your private showing today! (id:60626)
Royal LePage Triland Realty
190 Woods Road
Ottawa, Ontario
Witness pride of ownership in this unique, beautifully maintained 3-bedroom, 1-bathroom home in the heart of Constance Bay - Ottawas peaceful waterfront escape just 35 minutes from downtown. Set on a private corner lot with mature trees and seasonal water views, this turn-key property offers the perfect balance of comfort, functionality, and cottage charm. Whether you are looking for a full-time residence, weekend getaway, or income property, this home delivers exceptional flexibility. The open-concept interior throws you into an exquisite Mediterranean vibe which is welcoming and inviting for all guests, fully furnished with premium pieces and ready for immediate use. Features include forced air and baseboard heating, ceiling fans, and in-home laundry. A brand-new drilled well (Oct 2024) and well-maintained septic system provide peace of mind. The spacious layout includes three bedrooms and a full bathroom, ideal for families or hosting guests. Step outside to enjoy the low-maintenance Trex composite deck, perfect for outdoor dining and lounging. The backyard is a showstopper, featuring a beautifully designed fire pit with built-in wraparound seating and cushions for relaxing evenings under the stars. The detached garage includes an automatic door, keypad entry, and fobs, while the GenerLink system allows for easy generator hookup. A ride-on lawn mower, snowblower, and storage shed are also included, with plenty of parking in the extended driveway. Just a short walk to the beach and water access, this home is surrounded by nature yet close to community amenities. With strong Airbnb potential in a four-season destination known for boating, snowmobiling, and hiking, 190 Woods Road is the perfect blend of rural charm and modern convenience. Book your showing today! (id:60626)
Real Broker Ontario Ltd.
5702 - 5 Buttermill Avenue
Vaughan, Ontario
Priced to Sell at The Best Transit City Tower, closest to the VMC Subway Presenting a modern3-bedroom 2-bathroom condo for lease. Perched on the 50th floor this exceptional high rise residence is perfect for those who desire the finest in urban living. Panoramic, unobstructed views of Vaughan. Floor To Ceiling Windows. Across From The New Ymca , Right Next To Subway Station and Transportation Hub, Shopping, Cafes,& Restaurants. Steps From Highways 7 & 400. 5Minutes Away From York University/Vaughan Mills Mall. Exceptional Vaughan City Master Planned Community With 9 Acre Park. (id:60626)
RE/MAX President Realty
28 Doon Mills Drive Unit# 17
Kitchener, Ontario
Welcome to 28 Doon Mills Drive, unit 17 in the Doon South area of Kitchener. Some homes just feel right the moment you walk in. This is one of them! This end-unit townhome with 3 bedrooms, 3.5 bathrooms, and a fully finished basement is seamlessly updated with warmth, style and intention. It's a space that feels as good as it looks, in a location you'll never want to leave. There is a lot of natural sunlight from the huge windows in the flowing main floor that has front and rear decks, brand new kitchen appliances in the eat-in kitchen, a good-sized living/dining area, a 2-piece bathroom and inside access from the garage. The second floor boasts 3 sizable bedrooms, featuring a primary bedroom equipped with a 4-piece ensuite bathroom with tub and a large walk-in closet, as well as a second 4-piece main bathroom with tub. And finally, the mostly finished basement has a very large family room with a fireplace, a third 4-piece bathroom with a tub and a big laundry room. This one-owner property is ready for you to call it home! (id:60626)
Royal LePage NRC Realty Inc.
661 Cranbrook Road
London South, Ontario
Welcome to 661 Cranbrook Rd! This beautifully maintained 4-bedroom family home is nestled in the heart of desirable Westmount on a fully landscaped, pool-sized corner lot featuring mature trees and a large storage shed. The classic floor plan offers hardwood floors throughout the formal living and dining rooms, and a warm, inviting family room with a gas fireplace and patio doors leading to the backyard. Highlights include crown moulding, a spacious kitchen, main-floor laundry, and a convenient powder room. The upper level boasts four bedrooms, an updated 4-piece bath, and a generous primary suite with walk-in closet and3-piece ensuite. The lower level offers cold storage and is ready for your finishing touches. Additional features include a double car garage and updated windows. (id:60626)
Sutton Group Preferred Realty Inc.
210 19142 122 Avenue
Pitt Meadows, British Columbia
Beautifully updated and move-in ready, this 3-bedroom corner unit in the heart of Pitt Meadows is sure to impress. Renovated by Westcoast Dream Homes, it features a modern kitchen with plenty of new cabinets, stone counters, breakfast bar, tiled backsplash and high-end Fisher & Paykel appliances. The spacious open layout includes a bright living/dining area with floor-to-ceiling windows perfect for entertaining, custom built-ins and a gas fireplace with tile surround. Enjoy time on the large covered private balcony overlooking green space. Additional updates include wide-plank flooring, barn door, new lighting, blinds, new door/window frames and fresh paint. The primary bedroom has a walk-in closet and a spa-like ensuite with heated floors and oversized shower. Comes with 2 parking spots and a storage locker. Walking distance to the West Coast Express, parks, recreation, schools, microbrewery and restaurants! (id:60626)
RE/MAX All Points Realty
29 Benninger Drive
Kitchener, Ontario
A wonderful new floorplan from award winning Activa Homes. A fresh modern exterior is the aspect from the front and a walk out basement is found in the rear. The main floor features a large kitchen and open floorplan. With a deck leading off the rear to enjoy those summer days and nights. The bedrooms are of a very good size with the Primary bedroom needing to be seen to be believed. The basement is large, again with the walkout capabilities. put your personal touch on it ! Book a showing today, you wont be disappointed (id:60626)
Peak Realty Ltd.
RE/MAX Real Estate Centre Inc.
Royal LePage Wolle Realty
Century 21 Heritage House Ltd.
722 - 4k Spadina Avenue
Toronto, Ontario
Welcome to Unit 722 A Stylish South-Facing Corner Suite in the Heart of Downtown Toronto - This freshly updated 2-bedroom, 2-bathroom condo offers 755 sq.ft. of well-designed interior space, plus a spacious 94 sq.ft. balcony perfect for soaking in the sun-drenched south-facing views. With a total of 849 sq.ft., this bright and airy condo checks all the boxes. The suite features brand-new vinyl flooring, freshly painted walls, updated door hardware, and new electrical outlets throughout making it move-in ready. The open-concept living and dining area is filled with natural light thanks to floor-to-ceiling windows and unobstructed southern exposure. The kitchen offers ample storage, granite counters, a new microwave, and a clean, modern look. Both bedrooms are well-sized, and two full bathrooms provide added convenience for couples, families, or roommates. Step out onto your private oversized balcony with south-facing views and a peaceful courtyard setting perfect for morning coffee or winding down in the evening. Located in an unbeatable downtown location, you're steps to the TTC, an 8-acre park, schools, library, community centre, waterfront, Rogers Centre, Scotiabank Arena, and the WELL a new destination featuring covered, European-style shops and restaurants. Easy access to major highways, the lake, top dining, entertainment, and more. The building offers a full suite of amenities, including a 24-hour concierge, indoor pool, gym, sauna, whirlpool, party room, BBQ terrace, media room, guest suites, and more providing everything you need for comfortable downtown living. Whether you're a first-time buyer, young professional, downsizer, or investor Unit 722 delivers exceptional value and location. (id:60626)
Exp Realty
133 Margaret Avenue S
Waterloo, Ontario
Welcome to 133 Margaret Avenue South, a beautifully updated 2-bedroom, 2-bathroom home nestled in one of Waterloos most convenient and desirable neighborhoods. Perfect for first-time buyers, hobbyists, or anyone seeking a live-work opportunity, this property features a massive 35 x 22 heated workshop ideal for mechanics, creatives, or those looking to convert the space into an additional dwelling unit. Inside, the home offers a bright and inviting layout with modern upgrades throughout, perfectly suited for small families, couples, or downsizers. The finished basement provides excellent potential for a third bedroom or home office, with a rear staircase offering the possibility of a separate entrance for multigenerational living or future rental income. Zoned SR2, this property opens the door to even more development possibilities, adding to its long-term value. Situated on a large private lot with ample parking and its own hydro meter for the shop, this home combines city convenience with unmatched versatility. Recent updates include a new roof (2023), on-demand hot water tank (owned, 2023), furnace (2023), and a full electrical inspection and upgrade (7.5 years ago). Don't miss this rare opportunity to own a turnkey home with serious potential in a fantastic Waterloo location. (id:60626)
Royal LePage Brant Realty
56 Marina Point Crescent
Hamilton, Ontario
Welcome to 56 Marina Point Crescent, an updated, end unit freehold townhouse in a quiet and desirable Stoney Creek community. This 3 bedroom, 3 bathroom home offers a fresh and functional layout, highlighted by a professionally renovated kitchen (2024) featuring quartz countertops, soft-close cabinetry, and brand-new finishes throughout. The open concept living area includes a cozy fireplace and walks out to a private backyard with low maintenance artificial turf perfect for relaxing or entertaining. Upstairs, you’ll find 3 spacious bedrooms, convenient second-floor laundry, and two full bathrooms, including a private ensuite in the primary bedroom. Enjoy the benefits of an end unit with added privacy, extra natural light, and plenty of visitor parking nearby. Ideally located near waterfront trails, parks, schools, and major commuter routes—this home is move in ready and full of value. (id:60626)
Right At Home Realty
501 - 98 Richmond Road
Ottawa, Ontario
Stunning 2-Bedroom 2 bathroom Condo in the Heart of Westboro, one of Ottawa's most desirable neighbourhoods. This former model suite "Q" offers 1,075 sq. ft. of thoughtfully designed living space, perfectly blending style, comfort, and functionality. High-end finishes throughout, including hardwood floors, ceramic tiles in the bathrooms, and quartz countertops in both the kitchen and baths. The kitchen featuring glossy white cabinetry, stainless steel appliances, a large island with additional workspace. The open-concept layout is ideal for both everyday living and entertaining. South-facing windows fill the space in natural light, while motorized custom blinds offer privacy at the touch of a button. Enjoy outdoor dining or morning coffee on the oversized 92 sq. ft. balcony. The spacious primary bedroom offers a generous walk-in closet and a en-suite with double sinks. A second full bathroom adds convenience for guests or family. Building amenities elevate your lifestyle with a state-of-the-art fitness centre, rooftop terrace complete with a hot tub and BBQ area, media room, and resident lounge. Indoor parking and storage locker. Don't miss this rare opportunity to own a designer suite in vibrant Westboro steps to trendy shops, cafes, restaurants, parks, and transit. (id:60626)
Right At Home Realty
128 Savanna Lane Ne
Calgary, Alberta
Welcome to this well-maintained 4-bedroom home offering the perfect combination of elegance, functionality, and location. Step inside to find modern soft-close cabinets, quartz countertops and integrated LED potlights throughout, filling every room with modern elegance and warmth. The 9-foot ceilings and engineered hardwood floors on the main level create an open, upscale ambiance that’s both functional and inviting. Upstairs, you'll find a bonus room, three well-sized bedrooms and a spacious laundry room.Enjoy the convenience of a fully developed basement, ideal for additional living space, a home office, gym, or entertainment area.Located just minutes from major routes, airports, schools, and shopping plazas, this property is perfectly situated for busy professionals and families alike.As an added bonus, the sale includes all major furnishings valued at over $14,000, making this a truly move-in-ready opportunity.Don't miss your chance to own this stunning, well-kept home in a highly desirable location. Book your private viewing today! (id:60626)
Trec The Real Estate Company
1215 Rte 515
Bouctouche Cove, New Brunswick
Welcome to this immaculate and incredibly versatile property located on Rte 515 in Bouctouche Cove. This beautifully maintained home offers a rare opportunity for multigenerational living, income potential, or a combination of bothall just minutes from town conveniences. The main residence exudes warmth and charm, featuring a spacious kitchen with a center island, ample cabinetry, and generous counter space. The dining area flows into a large & inviting living room. A convenient half bath with laundry completes the main level. Upstairs, youll find two comfortable bedrooms and a stunning, fully updated modern bathroom. Step outside to enjoy the gazeboperfect for relaxing or entertaining guests. The main floor in-law suite offers a bright eat-in kitchen, cozy living room, one bedroom, a full bath, and laundry facilitiesideal for extended family or rental income. On the 2nd level, a third self-contained unit awaits, featuring a large bedroom, full bath, modern kitchen with island, spacious living area, and its own laundry setup. The main unit also includes a double attached garage that could potentially be transformed into a fourth unit if desired. Additionally, a single detached garage adds extra value and convenience. Situated on a nicely landscaped lot, this home presents incredible flexibility: Live in the main unit and rent the other 2, live with family in the in-law suite & rent the upstairs or rent out all units for maximum income. Don't miss out on this opportunity! (id:60626)
Keller Williams Capital Realty
14 Belfast Street
Charlottetown, Prince Edward Island
Welcome to 14 Belfast Street in Charlottetown ? a spacious home located on a quiet street in the Colonel Gray family of school district. This central location offers the perfect blend of convenience and community. The main floor features a gorgeous updated kitchen, including a cozy dining nook with fireplace, a very large living room with cathedral ceilings and fireplace, plus a dining room, den, and laundry all on the main level. It?s a great layout for both family living and entertaining. Upstairs you?ll find four bedrooms, including a very spacious primary suite. The private backyard features a deck perfect to enjoy the spacious yard, and the finished basement offers a rec room and tons of storage. Recent updates include: roof, skylight, eavestroughs, heat pumps on all levels, heat pump water heater, 220v electrical panel, updated bathroom fans, chimney repointing, propane fireplace chimney liner and cap, attic insulation (R-32 value), spray foam insulation in the skylight shaft, garage door opener, new toilets (x3), dishwasher, and a new side deck. This is a warm welcoming home in a fantastic location, just move in and enjoy! All measurements approximate. (id:60626)
Century 21 Colonial Realty Inc
127 Kinzie Avenue
Kitchener, Ontario
Welcome to 127 Kinzie Avenue. This charming 3+1 bedroom bungalow sits on a spacious lot in a welcoming, family-friendly neighbourhood. Ideally located with easy access to bus routes, schools, shopping malls, plazas, and major highways (7/8 and 401). The home offers ample parking, including a carport, and is close to parks and everyday amenities. Enjoy a bright, carpet-free living featuring a comfortable main floor living room, dining area, kitchen, generously sized bedrooms, and a full bath. The separate side entrance leads to a fully finished basement with a full bath, bedroom and a spacious rec room with great potential for an in-law suite. Step outside to a private, fenced backyard surrounded by mature trees - perfect for relaxing or entertaining. (id:60626)
RE/MAX Twin City Realty Inc.


