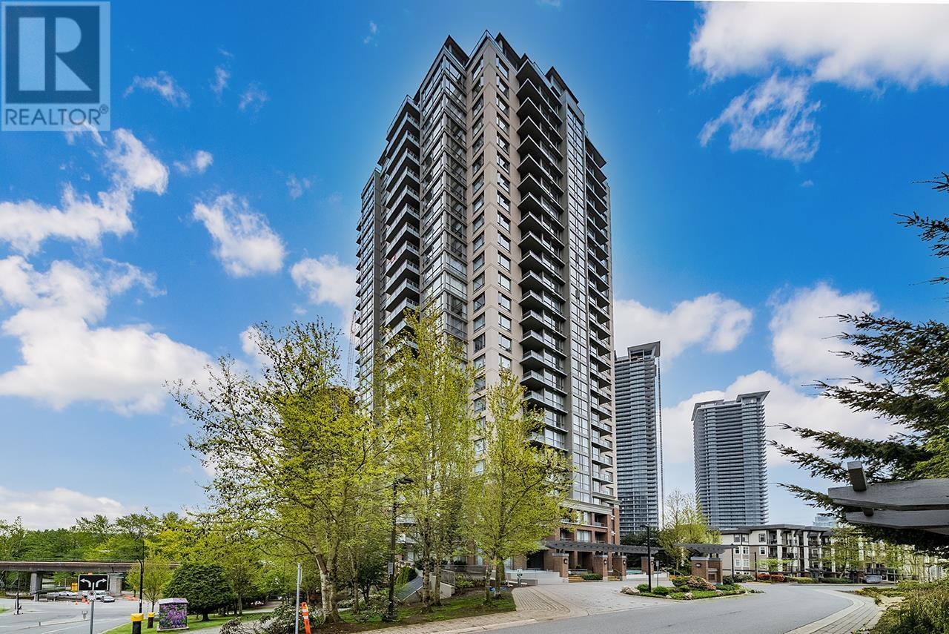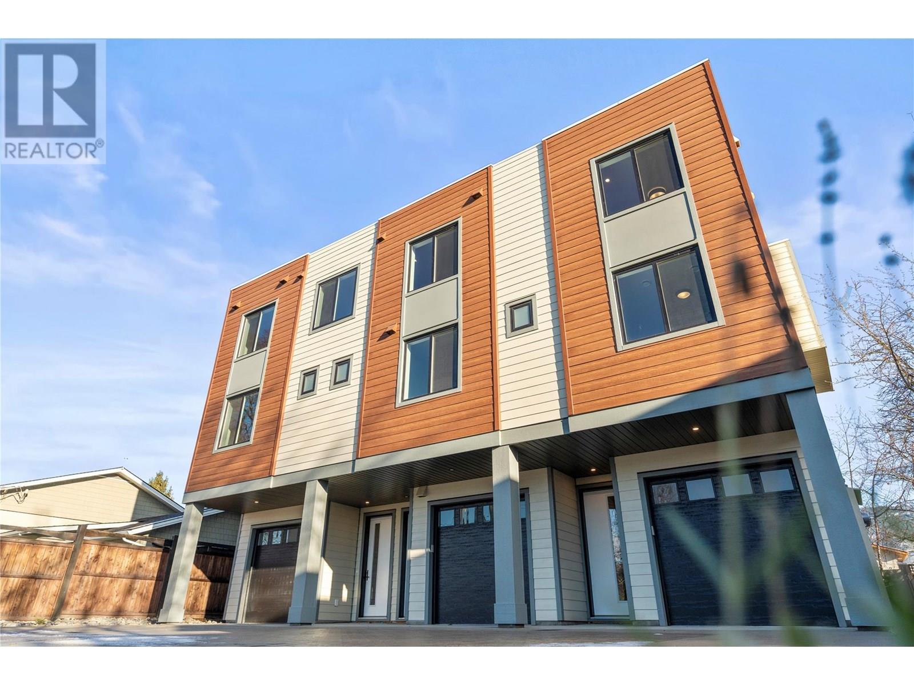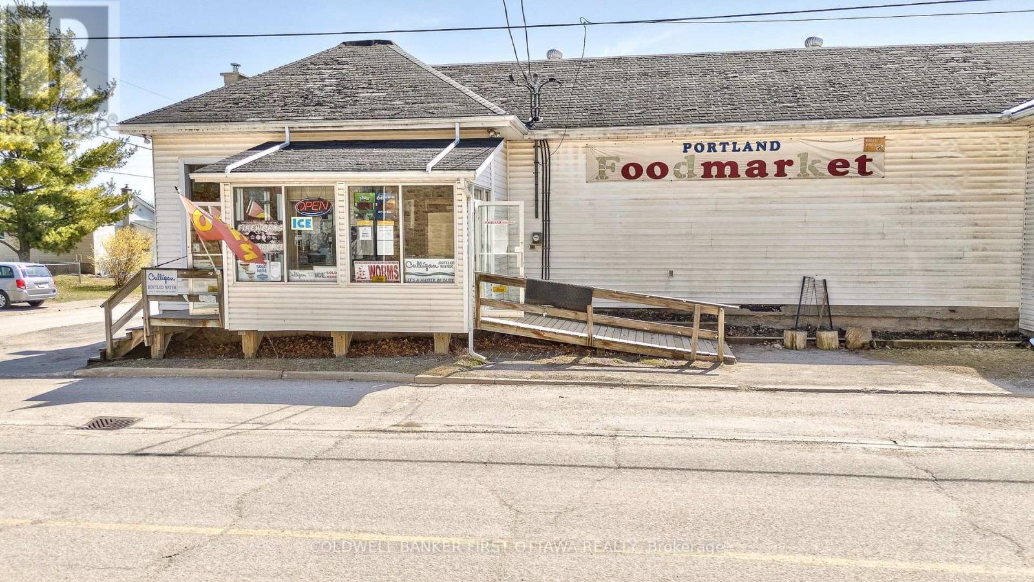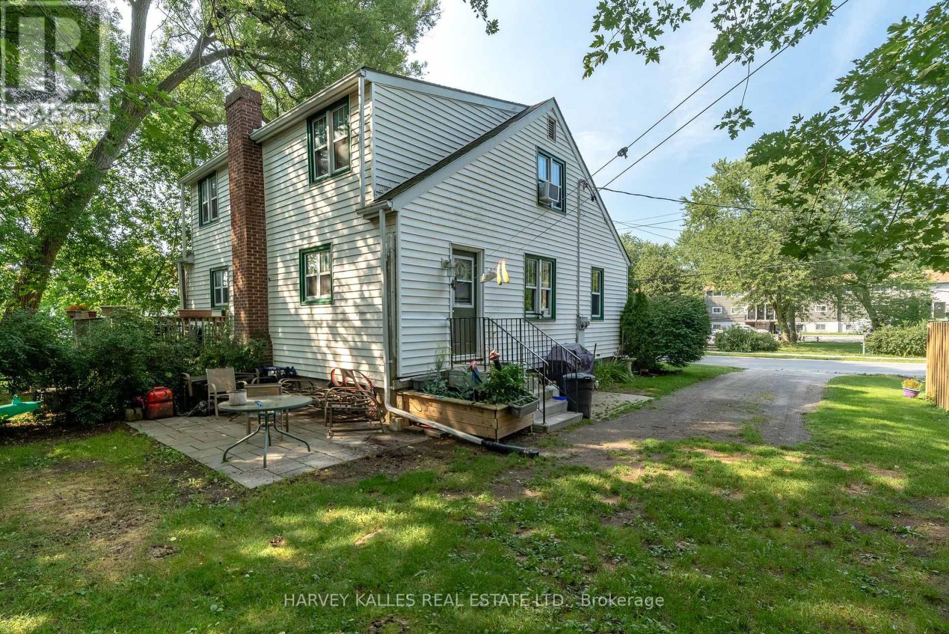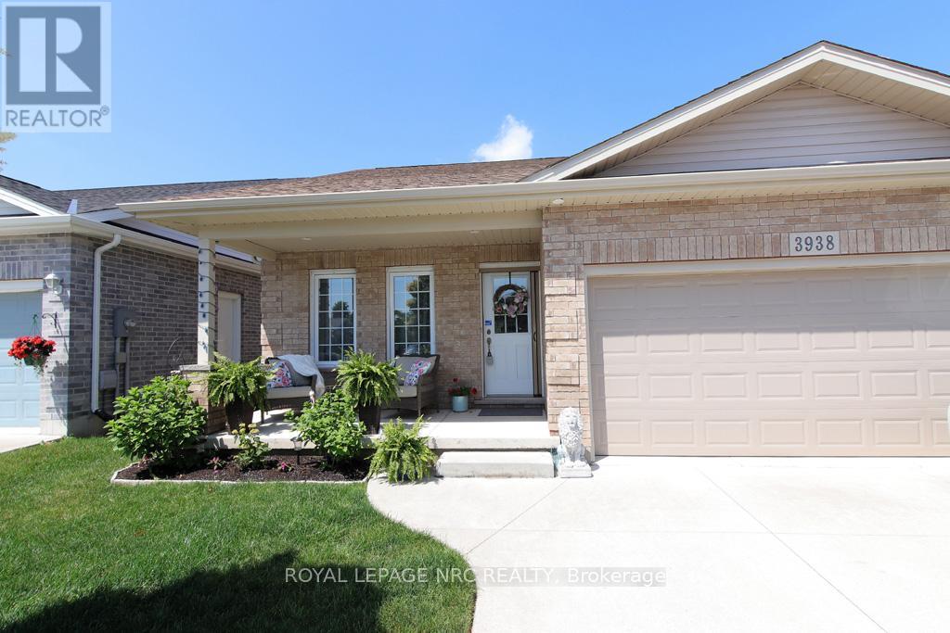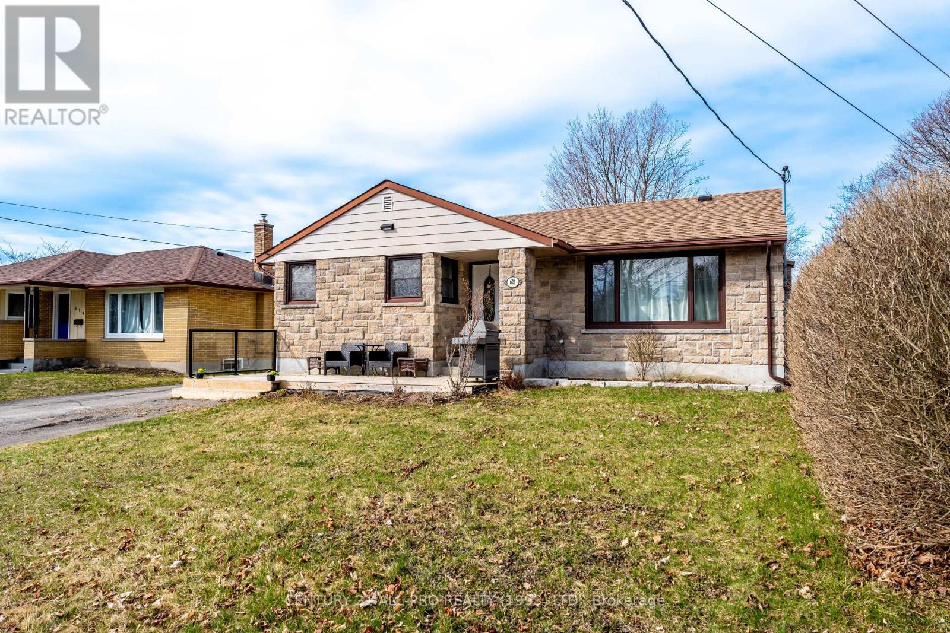308 4888 Brentwood Drive
Burnaby, British Columbia
Welcome to Fitzgerald by Ledingham McAllister and well-maintained concrete building. The unit comes with two bedroom and two bath with open layout concept, gas stove, stainless steel appliances, cozy gas fireplace, TWO parking stalls and locker. Enjoy the building amenities which includes fitness center, hot tub and party room. Conveniently located and steps away from Amazing Brentwood where you find lot of dining options, shopping, entertainment and Brentwood sky train station. OPEN HOUSE JULY 6,12-2M (id:60626)
Grand Central Realty
3907 26 Street Unit# 3
Vernon, British Columbia
This exceptional NEW bright end-unit townhome in the heart of Vernon is designed for modern living and urban convenience — just minutes from downtown, parks, schools, and Vernon’s recreation centre. Perfect for first-time home buyers, professionals, and young families, this thoughtfully built home offers three spacious bedrooms + a versatile flex room and three beautifully appointed bathrooms. The bright, open-concept main level features a chef’s kitchen with custom woodwork, quartz countertops, and stainless steel KitchenAid appliances — ideal for casual family meals or entertaining friends. The flex room on this level is perfect for a home office, gym, playroom, or guest space. Upstairs, the primary suite will impress with its huge walk-in closet and spa-like ensuite with dual vanities — a true retreat. Two additional bedrooms and a full bath provide ample space for kids, guests, or hobbies. Your private rooftop patio is perfect for relaxing or entertaining while soaking in the sweeping city and mountain views. With its energy-efficient design built to Step Code 3, you’ll enjoy lower utility bills, and a spacious tandem garage offers parking for two and extra storage. This one-of-a-kind home is close to everything Vernon has to offer — and is move-in ready. Developer pricing — don’t miss out. Book your private showing today! First-time home buyers, ask about the GST exemption and Property Transfer Tax exemption to maximize your savings on this brand-new home! (id:60626)
RE/MAX Vernon
673 Lansdowne Drive
Oshawa, Ontario
Hello BUYERS your searche should end here! Look what I have found for you !!! Welcome to 673 Lansdown Dr, a thoughtfully designed, 3-level back split in the family-friendly neighborhood of Eastdale. This home is larger than it looks from the outside with plenty of living space across multiple levels. The large picture window lets the sun shine into the Living room. Pot Lights installed recently in the living/Dining & Rec Room .The floor plan of the main floor makes this home ideal for both families and entertainers. All three bedrooms are a good sizer so no one feels left out. The lower level features a cozy Rec room with large above-grade windows & Pot Lights. The lower level den is the ideal home office or kids' homework/gaming area. There is potential to add a wall and create a 4th bedroom or a more private office if need be. An L Shaped Dining combination that is open to the kitchen. The show stopper is the huge detached backyard .You can enjoy a large , Pool Sized ,fully fenced backyard with patios and garden shed . Perfect for 1st time buyers, Investors, Newly Wed or A family with children.Don't Miss it out . (id:60626)
Homelife Galaxy Real Estate Ltd.
28 Colborne Street
Rideau Lakes, Ontario
Grocery store with 10,500 sq ft and exposure on three roads. This store is located in the popular tourist destination of Portland Village, on shores of Big Rideau Lake with attractions such as swimming beaches, boat launches, houseboat rentals, Conservation Area and restaurants. The store has high visibility and signage on busy Hwy 15 that is major traffic route. Inside is 4,500sf grocery section plus deli, bakery, offices, loading dock and basement storage areas. Store also has half an acre, to grow your own produce. Fully equipped with all that you need to operate a one-stop shop, with large prep areas and lotto sales. All equipment included. Opportunity to improve profits with modernizing and increasing sales of local crafts, specialties and gourmet items. Electrical panels 1000 amps. Plenty of street parking available. Zoning is Local Commercial which allows for many uses. A gem with immense business potential, especially since nearest grocery store competitor is 15 min drive away. (id:60626)
Coldwell Banker First Ottawa Realty
86 Beland Avenue N
Hamilton, Ontario
Welcome to 86 Beland Avenue, Hamilton - A Prime Investment Opportunity! Located in the desirable McQuesten neighborhood of Hamilton's East End, this versatile duplex is a fantastic investment. The first unit boasts 3 spacious bedrooms, 2.5 bathrooms, and in-suite laundry. The main floor features a bright, generously sized living room, a separate dining room perfect for entertaining, and a convenient powder room. The large, eat-in kitchen is a chef's dream, complete with custom cabinetry and elegant quartz countertops. The second unit is a bachelor suite that also showcases a custom kitchen with cabinets and quartz countertops. With the recent vacancy, you have the opportunity to set your own rental rates. Both units are beautifully finished with hardwood and vinyl plank flooring throughout. Additional features include a gas fireplace, separate hydro meters, and a single-car garage with direct access to the home. The fully fenced backyard offers a private oasis, perfect for relaxing or entertaining outdoors. With easy access to Highway 403 and 407, and close proximity to McMaster University, local transit, and various amenities, this property is ideally located for convenience. Whether you're looking to live in one unit and rent out the other, or simply add a strong asset to your portfolio, this property is a must-see. (id:60626)
RE/MAX Garden City Realty Inc.
86 Beland Avenue N
Hamilton, Ontario
Welcome to 86 Beland Avenue, Hamilton - A Prime Investment Opportunity! Located in the desirable McQuesten neighborhood of Hamilton's East End, this versatile duplex is a fantastic investment. The first unit boasts 3 spacious bedrooms, 2.5 bathrooms, and in-suite laundry. The main floor features a bright, generously sized living room, a separate dining room perfect for entertaining, and a convenient powder room. The large, eat-in kitchen is a chef's dream, complete with custom cabinetry and elegant quartz countertops. The second unit is a bachelor suite that also showcases a custom kitchen with cabinets and quartz countertops. With the recent vacancy, you have the opportunity to set your own rental rates. Both units are beautifully finished with hardwood and vinyl plank flooring throughout. Additional features include a gas fireplace, separate hydro meters, and a single-car garage with direct access to the home. The fully fenced backyard offers a private oasis, perfect for relaxing or entertaining outdoors. With easy access to Highway 403 and 407, and close proximity to McMaster University, local transit, and various amenities, this property is ideally located for convenience. Whether you're looking to live in one unit and rent out the other, or simply add a strong asset to your portfolio, this property is a must-see. (id:60626)
RE/MAX Garden City Realty Inc.
31- 33 Washburn Street
Prince Edward County, Ontario
Downtown Picton duplex in Prince Edward County! Just one street over from Main, this property is right in the hub of things. The units are a mirror of one another with two bedrooms and a full bath on the second floor. The kitchen, dining and living area on the main floor. Extra storage space and laundry in the basement level of each unit. A separate gravel drive on each side of the home and side entrance as well as front doors facing the street. Surrounded by mature trees shading the large backyards. Each unit has great outdoor spaces divided by a hedge creating a natural fence. One unit has a deck wrapping around the back, and the other with a stone patio to enjoy BBQ's. Great walkability with all you need within a few minutes. Schools, shopping, restaurants and parks. Separate hydro, water and gas meters. Prime location for an investment in Prince Edward County! (id:60626)
Harvey Kalles Real Estate Ltd.
3938 Sunset Lane
Lincoln, Ontario
Welcome to 3938 Sunset Lane located in a Land Leased And Quiet Gated 55+ Community known as Cherry Hill Estates. This Beautiful Bungalow all Brick Home with attached 2 Car Garage features hardwood floors throughout , 2 Bedrooms, 2 Baths, Main Floor Laundry and Open Concept Eat-In Kitchen, Dining Room and Living Room. The Primary Bedroom offers a 3 Piece En-suite & Walk-In Closet. Walk out your Dining Room sliding doors to a partially covered and private relaxing deck with picturesque green space/no rear neighbour views and equipped with gas-line for a barbeque and fire table. Full Basement for extra storage space. The community park offers a large area of greenspace, gazebo, pond/fountain and plenty of beautiful flowers to simply relax and read a book or have a picnic. The Rec/Community Centre offers a grand sized outdoor pool, kitchen for booking party events, meeting room, library, billiards room, shuffleboard and more. This exquisite home is in a great location in this community so don't hesitate to call for your viewing today!!! This is a great opportunity to make it your new home!!! (id:60626)
Royal LePage NRC Realty
19 62nd Street N
Wasaga Beach, Ontario
Discover this exceptional custom-built bungalow by Royal Building System, crafted with durable ICF-Constructed Ranch-Style and situated on a generous 75-foot wide lot - just a short 1-minute stroll to the 14-kilometer-long sandy shores of Georgian Bay in Wasaga Beachs desirable South End.Offering 1,365 square feet of living space, this thoughtfully designed 3-bedroom, 2-bathroom home features a spacious double wide garage with interior access to the laundry room and second bathroom. The private backyard adds to the charm, providing a peaceful outdoor retreat.This low-maintenance home is constructed to exceptionally high standards, boasting solid concrete interior and exterior walls - a truly rare find in Wasaga Beach.Highlights include a bright eat-in kitchen with a large island, all kitchen and laundry appliances, and a mix of hardwood and ceramic flooring throughout (with carpeting only in the spacious 12' x 23' four-season sunroom). Most rooms feature vaulted ceilings, enhancing the open and airy feel.Efficiency and comfort abound with a High-Efficiency Gas Boiler, Tankless Hot Water Heater, Mitsubishi Heat Pump with wall-mounted cooling unit, an 11 kW Generac Guardian Generator, Indoor Air Quality System, Water Softener, Reverse Osmosis System, Security System, and Central Vacuum.A one-of-a-kind property offering both elegance and resilience, just steps from the bay. (id:60626)
Homelife Landmark Realty Inc.
308 West Haven Dr
Leduc, Alberta
Welcome to this well appointed 2 story in the thriving neighborhood of West Haven Park! Nestled a hop skip and jump from walking paths, schools and all amenities this homes offers upgrades and versatility that will last for years to come! Masterfully designed, this 5 bedroom/3.5 bath home offers a thoughtful and timeless layout, open to above living room adjacent a generous eating area noting an oversized island with seating, sleek black backsplash, cooktop and built in oven! The WALK THRU PANTRY conveniently provides access to main floor laundry which highlights a utility sink and access to HEATED TRIPLE CAR GARAGE! 3 large bedrooms adorn the upper level each with WALK IN CLOSETS! Custom wall details, upgraded ensuite with dual vanities and separate toilet closet! The FINISHED BASEMENT is home to 2 more bedrooms, additional bath, 2nd potential laundry room & open rec space! (potential for an easy in law suite.) All this and AIR CONDITIONING! SIDE ENTRANCE! MAIN FLOOR DEN! What more could you ask for! (id:60626)
RE/MAX Excellence
4263 Loop Road
Dysart Et Al, Ontario
This lovely 2 plus 2 bedroom home is situated in a beautiful park like setting with a large, private pond on 68 acres! Set well back from the main road and features a spacious great room with vaulted ceiling and white, pickle stained tongue and groove accent, with walk out to a 18'x14' deck and also another walk out to a second, private 10'x10' deck. Off the separate dining room is a four season porch. The kitchen, 4 piece bathroom and two bedrooms complete the main level and downstairs you will find two additional bedrooms just requiring some finishing, a second bathroom and laundry area and walkout patio doors. Other features include a detached garage, woods, trails and abundant wildlife. For shops and services it's just 30 minutes east to the town of Bancroft, 30 minutes west to Haliburton Village and just over an hour to Peterborough. (id:60626)
Ball Real Estate Inc.
621 Ruth Street
Cobourg, Ontario
WELCOME TO THIS DELIGHTFUL BUNGALOW NESTLED IN A PEACEFUL, SOUGHT-AFTER NEIGHBOURHOOD, ON A DEAD-END STREET JUST MOMENTS FROM THE SHORES OF LAKE ONTARIO. PERFECTLY BLENDING COMFORT AND CONVENIENCE, THIS MAINFLOOR 2 BEDROOM, 1 BATH HOME WITH THE POTENTIAL OF CONVERTING TO A 3 BEDROOM OFFERS COZY MAIN-FLOOR LIVING WITH A WARM, INVITING ATMOSPHERE. THE SUN-FILLED LIVING AREA FEATURES LARGE WINDOWS AND EASILY MAINTAINED FLOORS, LEADING INTO AN UPDATED KITCHEN WITH MODERN APPLIANCES AND AMPLE CABINATRY. DOWNSTAIRS, DISCOVER A FULLY FINISHED BASEMENT WITH ITS OWN ENTRANCE AND AN IMPRESSIVE IN-LAW SUITE - IDEAL FOR EXTENDED FAMILY, GUESTS OR RENTAL POTENTIAL. COMPLETE WITH ITS OWN KITCHEN, BATHROON AND 2 BEDROOMS, ITS A RARE FIND WITH GREAT VERSATILITY. (id:60626)
Century 21 All-Pro Realty (1993) Ltd.

