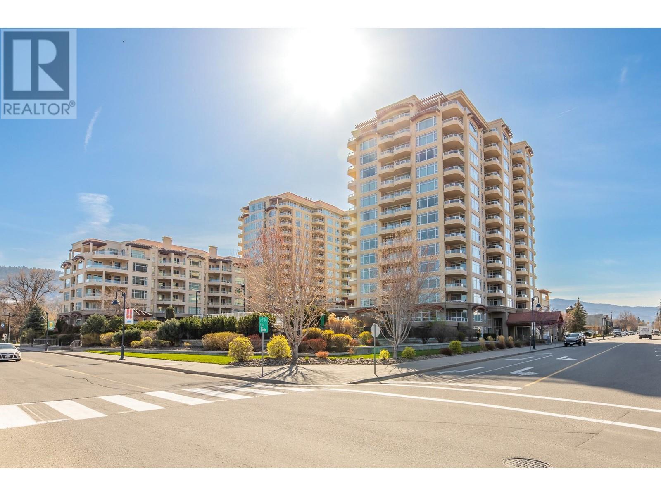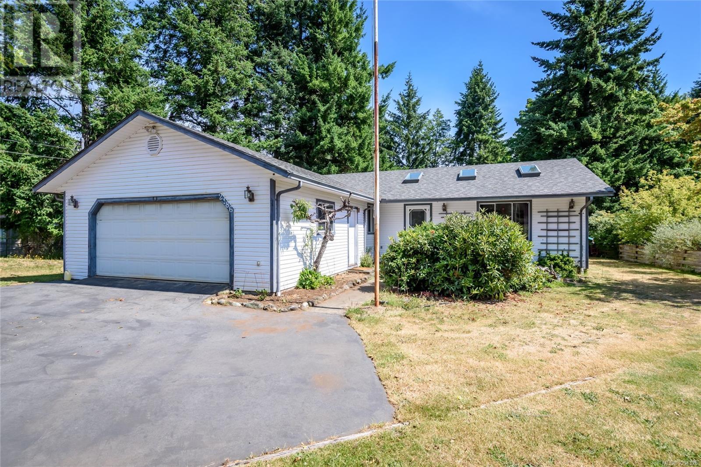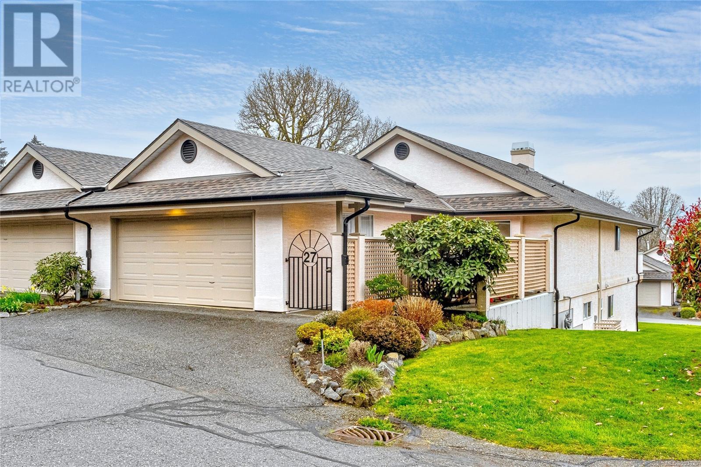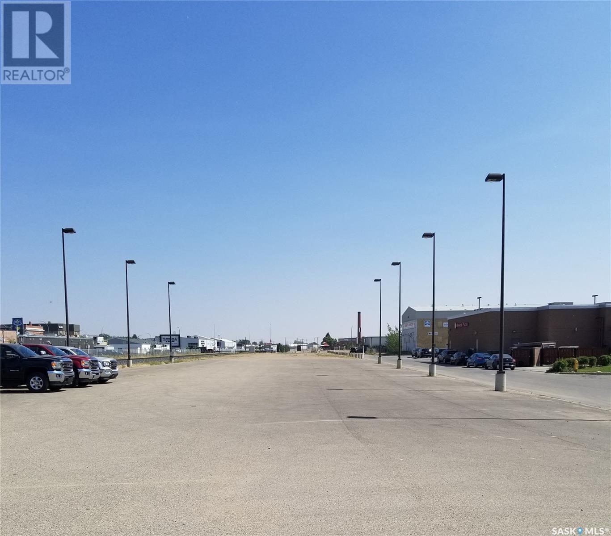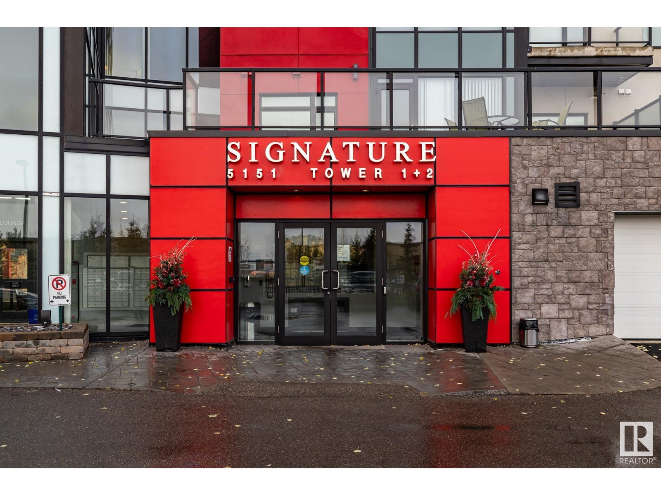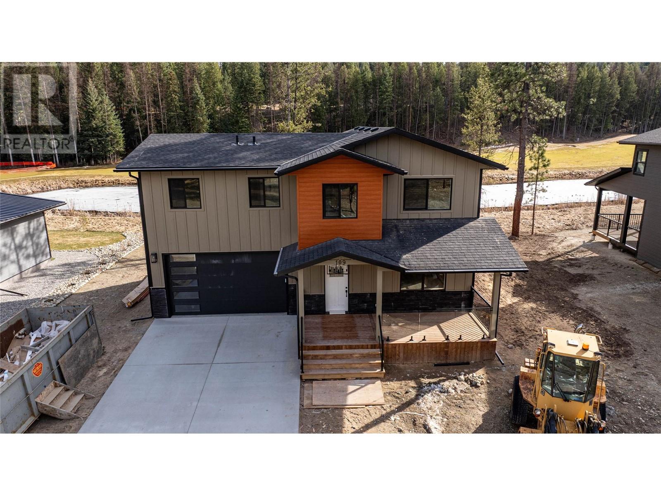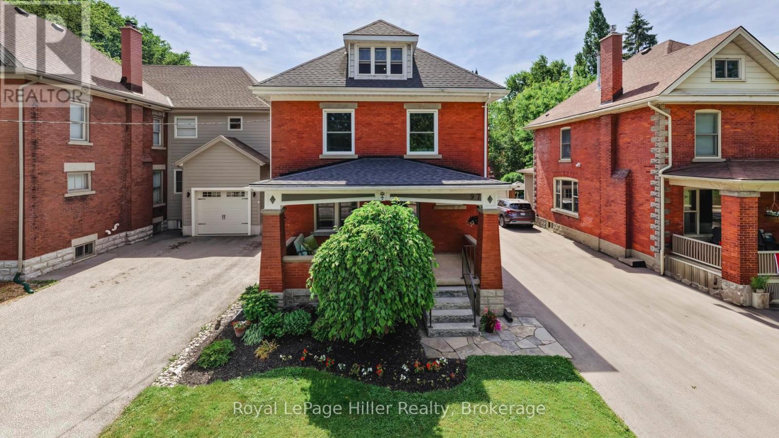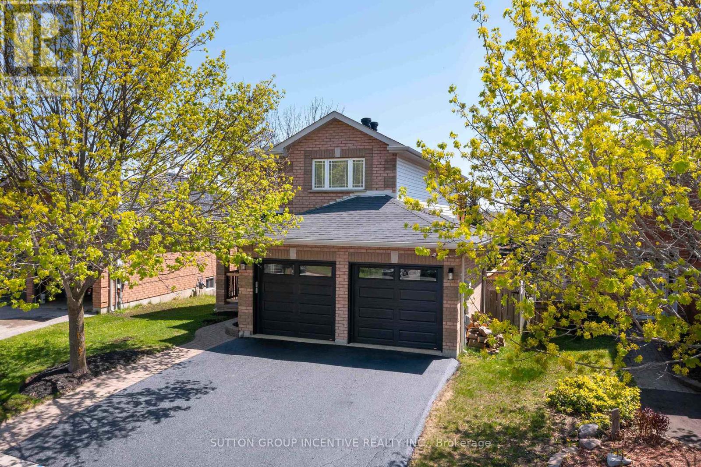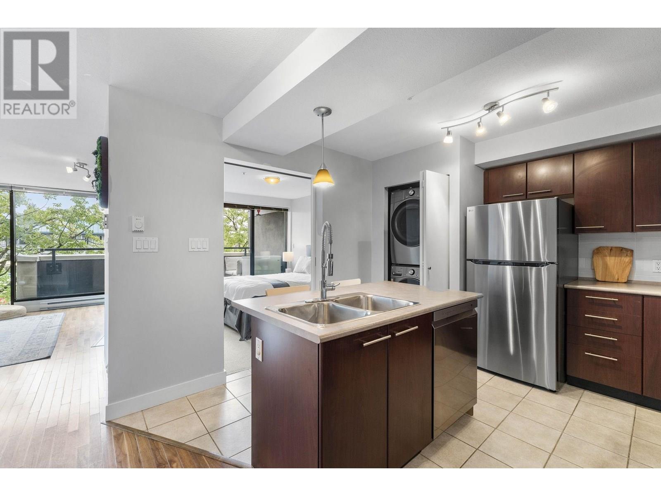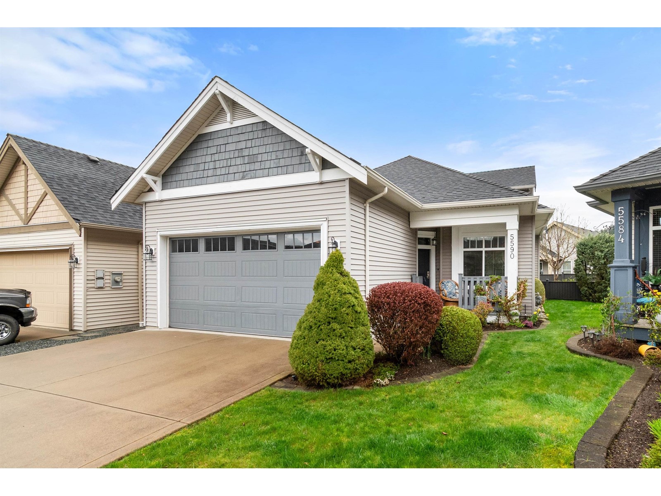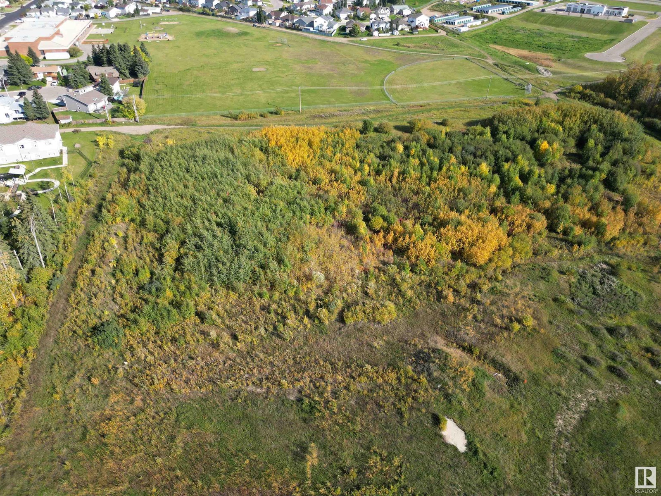12 Newbery Lane
Charlottetown, Prince Edward Island
If you know the Brighton neighbourhood of Charlottetown, you may be aware of the path leading to the West Kent school playground. Coming from the school, you emerge onto Harbour Lane. Across the street, in what is arguably the best non-waterfront location in all of Charlottetown, is 12 Newbery Lane. In the heart of Brighton, tucked away in a private location with almost no traffic other than the local kids who pass by on foot or on bikes. It is a short walk from Queen Charlotte Elementary or Colonel Grey School. A brick walkway leads to the welcoming front door, adding to the property's stately presence. This 3.580 ft home, set on a 0.29-acre lot, is surrounded by mature gardens and trees. In the front entryway, you can turn to the left and find a formal dining room, which adds a touch of elegance and class. Continue to the kitchen which has a large island with chairs for more informal eating and convenient for feeding kids before they head off to school. Behind the kitchen you will find a large living room/study featuring floor-to-ceiling brick mantel around a wood fireplace, along with floor-to-ceiling hardwood bookcases and direct access to the back deck. To the left of the kitchen is a powder room and laundry room and to the right you will find the backdoor entryway with access to the back deck, parking spaces, and basement, with a large rec-room set up for a pool table. Upstairs, you will arrive at a generously sized landing with a high-end metal shingle roof. 12 Newbery Lane is a rare opportunity to own a home of this character, size, and location in one of Charlottetown's most cherished neighbourhoods. All measurements are approximate and should be verified by the buyer. The property is being subdivided from a larger parcel. (id:60626)
RE/MAX Charlottetown Realty
132 Bayridge Pl
Bowser, British Columbia
Now offered at a fantastic new price and thoughtfully priced to reflect potential updates, this charming country cottage rancher at 132 Bayridge Pl in Bowser’s Lighthouse Community offers incredible value just moments from beaches and Deep Bay Marina. This lovingly cared for 1,517 sq ft 3-bedroom, 2-bath home on .27 acres is situated on a tranquil no-thru street and exudes curb appeal. The open-concept layout offers a picturesque view through the spacious living room to French doors leading onto the deck and gazebo—ideal for sipping morning coffee and entertaining guests. Vaulted ceilings infuse the home with a sense of grandeur and light. The inviting great room, featuring a river rock wood fireplace, promises warmth on chilly winter nights, while the stunning beachy island kitchen serves as a true focal point. The primary suite, with its own set of French doors, opens to the deck and a fully fenced, private garden lush with fruit trees and mature plants. Highlights include bright and spacious bedrooms with large windows, a convenient laundry room with double-car garage access, and a mini-split air conditioner. Enjoy leisurely walks along trails leading to the village for everyday conveniences. Experience stylish country living in friendly, serene Bowser, close to golf, hiking, fishing, the marina, and sandy beaches. Just a short drive to the amenities of Qualicum Beach or Parksville, Courtenay or Nanaimo airports and ferries, and Mount Washington. This charming home offers the best of both relaxation and adventure. Measurements are approximate and should be verified if important. (id:60626)
RE/MAX Professionals
160 Lakeshore Drive Unit# 804
Penticton, British Columbia
Welcome to a world where breathtaking views and comfort meet in this corner condo. With two bedrooms and two bathrooms, the space is tastefully designed to offer panoramic views over the tranquil lake. This treasure is nestled in a prime location, just a stone's throw away from Okanagan beach, and is encircled by an array of dining options, coffee shops, and outstanding wineries. As you step inside, you'll be greeted by a spacious kitchen, complete with sleek stainless steel appliances and an open floor plan. The primary bedroom is sure to inspire awe. This personal sanctuary comes with its private balcony, a generously sized walk-in closet, and a stunning en-suite bathroom. What sets this building apart is its access to an extensive selection of amenities designed to elevate your living experience. Discover not one, but two gym areas, enjoy conversations in three distinctive social rooms, or have a BBQ in the designated area. The complex is also home to a swimming pool, a hot tub, a sauna, and change rooms. Additional guest suites are available for your visitors, while the 4th floor unveils a putting green and a relaxation area. For car owners, there's an underground parking facility that comes with a car wash station and bike storage for extra convenience. Here's your chance to experience a lifestyle that's akin to a resort, combining the comfort of a cozy home with the luxury of a holiday retreat. Don't wait, schedule a tour of this exceptional corner condo unit today. (id:60626)
Exp Realty
2186 Waveland Rd
Courtenay, British Columbia
Island Living Awaits! Nestled just minutes from town yet worlds away from the hustle and bustle, this charming home offers the perfect blend of privacy and accessibility on a generous 0.46-acre lot. Step inside to find 2 spacious bedrooms, a versatile den, and vaulted ceilings that create an airy, open feel. A 2-car garage provides ample storage for vehicles, tools, or plenty of room for kayaks or paddleboards. Enjoy easy access to hiking, biking, and wildlife watching at Seal Bay Nature Park, or savor the Comox Valley’s vibrant wine scene with wineries just minutes away. Don’t miss your chance to own a piece of island paradise. Call Owen @ 250-331-2767 today to see it for yourself! Don't miss out! (id:60626)
Royal LePage-Comox Valley (Cv)
174 Wilderness Drive
Kitchener, Ontario
FULLY FINISHED BASEMENT! Welcome to a beautiful, an immaculate, 34 ft detached home with 3 Bed, 1.5 bath, 3 parking spaces (1 in garage and 2 parking on driveway), a fully finished basement available for sale in the highly desirable, family friendly neighborhood of the Kitchener. Carpet free main floor features a kitchen with S/S appliances, tiled backsplash and plenty of kitchen cabinets for storage. Additionally, you will find a bright and spacious living room allowing natural light during the day, dining room area and a powder room. A door opened from dining room to the wooden deck and fully fenced backyard with poured concrete for your family outdoor enjoyment. Second floor boasts a primary bedroom with huge windows with huge his and her closets. Two more good sized bedrooms with huge closets. Fully finished walkout basement featuring a recreation room and a utility room. Laundry in the basement. Conveniently located close to public schools, public park, restaurants, Sobey's, Sunrise shopping centre and few minutes drive to Hwy 8. (id:60626)
Century 21 Right Time Real Estate Inc.
16 Gleneagles View
Cochrane, Alberta
| OPEN HOUSE July 5th 11am - 1pm |Updated 2-Storey home backing onto the 10th Fairway of the Links at GlenEagles Golf Course + stunning MOUNTAIN VIEW from the 2nd floor Bonus Room & Balcony + front Living Room. Boasting over 3,200+ sqft of developed SQFT this home is great for entertaining with hardwood floors throughout main floor, updated white kitchen, newer Stainless Steel Appliances (2020) + Gas Range, walk-in pantry opens to breakfast nook & family room with cozy gas fireplace. Bright and inviting formal dining room + living room with VIEW of the ROCKIES + powder room & laundry with newer washer & dryer (2020) complete the main level. Upstairs is highlighted by an elegant primary bedroom with walk-in closet, 4 pc ensuite w/ SOAKER tub + make-up desk. 2 additional good sized bedrooms + 4 pc bath, BONUS ROOM with BALCONY & PANORAMIC VIEW of the MOUNTAINS! Professionally finished lower level with 4th bedroom or den/gym, rec & lounge area + great room. Additional upgrades and features include: AIR CONDITIONING, newer ROOF (2011), roughed-in central vac + PRIVACY backing onto GOLF COURSE. Quiet neighborhood with great access to Calgary, the ROCKIES & Cochrane. Walking distance to Glenbow Ranch Provincial Park with over 25 km of trails at your doorstep. Exceptional Value! (id:60626)
RE/MAX House Of Real Estate
27 5980 Jaynes Rd
Duncan, British Columbia
Welcome to Oakcrest. A 55+ end unit townhome in East Duncan. With 2478 finished square feet, this is perfect for those looking to get away from yard work, but who still like to entertain and have family visit. Main floor living is offered by a spacious primary bedroom, office/den, vaulted ceilings in living areas, natural gas fireplace, an updated kitchen with cherry cabinets and the laundry. The downstairs features a large family room, 2 more bedrooms (one is set up for a sewing room), full bathroom and the unfinished area for all the interior storage one would ever need. The care and pride of ownership is evident throughout with many updates including walnut floors, carpet upstairs and down, upstairs bathrooms, lighting, window coverings, heat pump, new roof and hot water tank in 2023, and much more. The location is superb being only minuets drive from all necessary amenities, walking distance to trails and the Cowichan Sportsplex. One dog less than 30lbs (see bylaws) or 1 cat. (id:60626)
Royal LePage Duncan Realty
7 Anderson Drive
Cambridge, Ontario
Beautiful East Galt, back split home, move in ready, 3+2 bedrooms, 2 bathrooms, fully finished basement and private fully fenced backyard. As you enter you feel the ambiance of great energy, natural light, freshly painted. Stunning hardwood throughout the main level, newer kitchen with amble cabinet and countertop space. Upstairs youll find 3 bedrooms, spa like, 4- piece washroom. Downstairs is completely finished on both levels, with a side entrance. Windows, doors, siding, roof (2014), Kitchen (2015), main bath (2018), 2nd bath (2020), Kitchen countertop (2024), Dishwasher (2024), Bsmnt Fridge (2022), New Driveway (2024), New paint (2025). (id:60626)
Royal LePage Terrequity Realty
0 Government Road
Weyburn, Saskatchewan
Excellent commercial land with great exposure to the highway. Half of the lot is paved and lighted. It is possible to split the whole package. Located in between two main side streets, this lot is in an excellent location. (id:60626)
RE/MAX Weyburn Realty 2011
#122 5151 Windermere Bv Sw
Edmonton, Alberta
Large Executive 2-storey Townhouse style condo. It has it's own underground Double Garage (heated). Park your auto and walk into your Executive Condo. Three Bedrooms (2 with ensuite bathrooms), 3 full Bathrooms, an office/den on upper level. Laundry room in suite in the upper area. A huge Kitchen will appeal to those who like to entertain. The L-shaped counter seats at least 8-10 people. Large pantry next to kitchen. A large Dining area. A double-sided electric fireplace will make those evenings very relaxing. Large south-facing walk-out patio (2 access doors to the patio/deck). Main level has views of the pond and walking area/park. Very quiet unit. These very large Executive Condos do not come on the market a lot. Take a look, and you will see for yourself. It is worth the time. (id:60626)
Maxwell Challenge Realty
502 1995 Beach Avenue
Vancouver, British Columbia
Breathtaking unobstructed eye level views of English Bay and Sunset Beach from every room, located in the coveted Huntington West building, steps from First Beach and Stanley Park you're just steps away from great restaurants, cafes, grocery stores & Seawall. This spacious one bedroom unit is freshly painted and is ready for your flooring and renovation ideas. The private rooftop deck offers 360-degree views. With rentals allowed and endless renovation potential, transform this into your waterfront luxury home. Just 1 block from Stanley Park, this is a rare opportunity to enjoy Vancouver's best views and lifestyle at a discount. all your favorite agent and book a showing today. Bedroom and living room pictures are virtually staged. (id:60626)
Stilhavn Real Estate Services
3 2678 King George Boulevard
Surrey, British Columbia
OPEN SAT 5th 1-3pm. Fabulous 3 bedroom, 2.5 bath townhouse in Mirada in South Surrey/White Rock. WALKING distance to schools, Sunnyside Park plus excellent shopping & dining at Southpoint. Well planned, Park-like complex. Spacious living & dining plus fam/flex area off the kitchen with sliding doors to a private, fully fenced SOUTH facing yard with patio & BBQ area. 2 pce bath on main floor. Primary bedroom has his & hers closets & shower ensuite. 2 more generous size bedrooms & convenient laundry up! Tandem garage with lots of storage space at back (possible fam rm!). Updates include NEW ROOF in 2024 plus recently upgraded fencing, HW tank, paint, lighting! Well run, family & pet friendly complex. Jessie Lee & Earl Marriot catchments. 2 minute drive to shopping; 2 minute walk to buses! A jewel! (id:60626)
Royal LePage Global Force Realty
109 River Drive
Cranbrook, British Columbia
OPEN HOUSE JUNE 22 10:00AM-11:30AM. Experience the height of quality living in this exceptional new 4-bedroom, 3.5-bathroom two-story home, with completion by June. Situated along Shadow Mountain's signature 17th hole, this residence masterfully combines style, comfort, privacy, and stunning views. Across the street, the St. Mary’s River enhances the picturesque setting, while convenient access to downtown Cranbrook and the airport adds practicality without sacrifice. Located in the desirable Shadow Mountain Golf Course community at the end of a peaceful road, this property is just minutes from the Canadian Rockies International Airport, Kimberley Alpine Resort, and the vibrant towns of Kimberley and Cranbrook. The main floor is designed for both relaxation and entertainment, featuring a spacious kitchen with a waterfall island and backsplash, dining area, and living room centered around a striking feature wall with an electric fireplace. Upstairs, all four bedrooms with custom cabinetry are thoughtfully placed together, along with a family room and wet bar, perfect for gatherings or unwinding. The expansive master suite serves as a private retreat, complete with a luxurious ensuite, a spacious walk-in closet, and access to a private deck. Outdoor enthusiasts will appreciate direct access to the 25-km Rails to Trails pathway and the golf course just steps from the backyard. An attached double garage adds to the appeal of this remarkable home. (id:60626)
RE/MAX Vernon
450 Concession 11 Road E
Tiny, Ontario
Beautiful 2-bedroom, 2-bath bungalow nestled on a meticulously landscaped 1-acre lot in desirable Tiny Township. This well maintained home features a fully finished basement with walkout and in-law potential, offering space for a possible 3rd bedroom and additional living area. Enjoy the convenience of main floor laundry, a spacious double car garage, and a second workshop at the rear of the property ideal for hobbies or extra storage. Additional highlights include a gas forced air furnace, municipal water supply, durable steel roof, and a large deck perfect for relaxing or entertaining. Located close to golf, beaches, trails, and shopping, this property offers the perfect blend of comfort, space, and lifestyle. (id:60626)
Keller Williams Experience Realty
1690 Pinehill Drive
Peterborough West, Ontario
Great west end bungalow on a quiet cul de sac close to Jackson Park/Trans Canada Trail and walking distance to PRHC as well as some of the city's best schools. Keep your money in your wallet as this well cared for home has been beautifully upgraded in recent years. Approximately 1515 sq. feet on the main floor with newer (2017) hardwood floors, 3 spacious bedrooms, cheater ensuite, gorgeous updated kitchen (2017) with endless cupboards, quartz counters, high end appliances, dining room, west facing living room, and a bright three season sunroom overlooking the fully fenced rear yard. This home has an oversized double garage including new (2024) insulated garage doors that are wifi enabled. Easy walk-in access from the garage to the lower level spacious mudroom/laundry room. There is a large bright west facing rec room with a gas fireplace (2020) and a 3pc bath/ensuite off the 4th bedroom (a great guest suite). A new Napoleon gas furnace and central air were installed in 2024 and the roof reshingled in 2017. Gorgeous, mature, low maintenance perennial gardens adorn this property. 14 new pickleball courts just down the street at Bonnerworth Park are being built. This is a great, walk everywhere, mature treed location, ideal for commuters who need a quick access to the parkway or out to the Hwy 28 and the Hwy 115. Retire in style or bring the kids to this great neighbourhood! This quality home has been pre-sale inspected. (id:60626)
Royal LePage Frank Real Estate
97 John Street N
Stratford, Ontario
Welcome to this timeless 2.5-storey Century Home, cherished by the same family for nearly 50 years. This residence blends classic charm with tasteful updates, offering original trim, hardwood flooring, and a large, inviting front porch that captures the heart of the neighbourhood.Step through the spacious foyer into the bright living room and dedicated dining are perfect for family gatherings. The rear addition features a thoughtfully updated kitchen with an eat-in island, modern appliances, and ample cabinetry. An enclosed back room provides excellent space for a mudroom or seasonal entry.Upstairs, you'll find four bedrooms and a beautifully updated bathroom. The walk-up attic presents an exciting opportunity ready for your creative vision. The basement adds a 2-piece bath, laundry area, craft/playroom, and workshop space, along with generous storage.The private single driveway accommodates four cars and leads to a detached garage. The east-facing backyard framed by mature trees includes a shed and a lovely patio for entertaining. Located just steps from the scenic walking trails of the Old Grove, Stratford General Hospital, many schools, and the vibrant downtown core. With neutral decor throughout and set in a sought-after neighbourhood, this home is ready to welcome its next chapter. (id:60626)
Royal LePage Hiller Realty
138 Creekside Way Sw
Calgary, Alberta
Welcome home to this immaculate fully finished by the builder, 3+1 bedroom, family home in Sirocco of Pine Creek – offering nearly 2900 SF of developed space, prepare to fall in love with all the extras packed into this home including a heated garage. Designed for modern living, the heart of the home is the light and bright upgraded kitchen featuring quartz counters, centre island with breakfast ledge, over-height cabinets, stainless steel appliances including a gas stove, double door fridge with water dispenser & walk-through pantry to the mud room/garage (so convenient). The kitchen overlooks the living room with stylish electric fireplace and dining room with French door to the new rear deck and fully fenced back yard. The main floor office/study is a convenient additional feature & 2 piece bath completes the floor. Upstairs retreat to the spacious bonus/family room with large windows. Primary bedroom is tranquil & inviting, with large windows, and easily accommodates king-sized furniture. The 5 piece ensuite with dual sinks, soaker tub and separate shower is sure to impress, and the walk in closet finishes the space. The rest of the level offers 2 additional bedrooms, each with walk in closets, 4 piece main bath and upper laundry room. The lower level features a separate side entrance! and is builder-finished (fully finished basement) and offers a great independent living space with bar/kitchenette, full bathroom and spacious bedroom PLUS additional laundry on the level – a great space for an older child or extended family. Additional features include the oversized double attached garage, 38’ wide lot (not a 0-lot line), landscaping and sod already completed, recently sealed front drive and sidewalk. Includes bbq and patio furniture. This enviable home is in the desirable master-planned community of Pine Creek - with over half the community preserved as an environmental reserve, it offers breathtaking Southern Alberta views and a serene, nature-filled setting. Fish Creek Park in just 10 minutes, the trendy Township Shopping Center is only 4 minutes. Additional shopping and entertainment, including Shawnessy/Millrise Shopping Complex and a VIP Cinema, are only a short drive away. Don’t miss this incredible opportunity to own this move-in-ready home! (id:60626)
RE/MAX Realty Professionals
55 Vanessa Drive
Orillia, Ontario
Beautiful 2 story 3 +1 bedroom home, walk-out basement with in-law potential, finished from top to bottom in Orillia south end. This home has had extensive renovations over the past three years. Kitchen reno ( new cupboard doors and hardware, quartz counter tops, and sink), New SS appliances, paint throughout, main-floor patio doors leading to large 12'x 29' with deck wrap around to back garage man door for easy access includes BBQ N-Gas hook up. New Garage doors, Furnace and water heater replaced 2024 (owned). Special features: Dark oak hardwood floors, main and upper levels, Spacious Master bed room with walk out to private upper deck with new deck boards (21' x 10') and MB ensuite. 2 additional bedroom on upper floor with main bath. Main floor has eat in kitchen/Dining with patio to large deck. Lower Level all tiled floors with 4th bedroom with 3 pc ensuite, and walk out to interlock patio and 6 man hot-tub. Hot tub has had new control board and cover replaced 2024. Fully fenced yard, Pear tree with 2 side gates, and built in storage under main deck. Beautifully landscaped MOVE IN READY. (id:60626)
Sutton Group Incentive Realty Inc.
29 Ruskview Road
Kitchener, Ontario
Welcome to this wonderful 6 BEDROOM 2 bath home with over 2100 sq ft of finished living space with a separate entrance to a complete in law setup in the basement. This home is located in highly desireable Forest Hill area and features original hardwood in many main floor rooms, newer kitchen floors, updated windows, roof in 2009, fully fenced backyard and a single car garage with a double wide driveway. Main level has 2 bedrooms and a 4 pc bath, upper level has 2 more bedrooms and basement has 2 large bedrooms with large living room, kitchenette and a 3 pc bath. the basement in law suite has only been done in the last couple of years and is bright and spacious. This house is perfect for a growing family or a multi generational family. DON'T MISS THIS ONE! Showings available daily after 3 pm . OPEN HOUSE JULY !9th and 20th from 2- 4 pm. (id:60626)
Royal LePage Wolle Realty
307 2525 Blenheim Street
Vancouver, British Columbia
This newly updated 1 Bed, Den, and Flex condo at "The Mack" - one of Kitsilano's premier boutique buildings offers brand new kitchen appliances and washer & dryer. This lovingly cared for home is ideal for those seeking space & comfort. Featuring floor to ceiling windows with views of the north shore mountains. A large open kitchen with island & pantry. Spacious bedroom, large den ideal for a kids room or an office, and a convenient flex space for added storage. Unbeatable location with direct access to Jericho Beach. Walking distance to newly built elementary schools, Kitsilano community centre, & McBride Park. Incredible selection of restaurants, cafes, and grocery stores! Open House: Saturday July 19th from 2pm - 4pm. (id:60626)
Angell
25 Starboard Road
Collingwood, Ontario
Welcome to Dockside Village located on the Sparkling Blue Waters of Georgian Bay in Collingwood! This Fabulous Four Season Retreat is Located in a Beautiful Enclave of Executive Townhomes and is Just an 8 Minute Drive to the Iconic Blue Mountain Village and is in Close Proximity to Numerous Private Ski Clubs and Championship Golf Courses. Fall in Love with Your New Winter Chalet/ Spring/Summer and Fall Cottage with Breathtaking Views of Georgian Bay and 460 Feet of Shoreline with Private Beachfront. Amenities Include~ Salt Water Pool, Clubhouse, 2 Tennis/Pickleball Courts, Shared Waterfront Deck and a Watercraft Launch for Kayaks, Canoes and Paddle Boards. This is an Entertainer's Dream~ Lots of Room for Family and Guests~ 3 Bedrooms and 2.5 Baths Plus a Recreation Room/ Office in the Lower Level. Features and Enhancements include: *Spacious Family Room with Vaulted Ceiling *Hardwood Flooring* Bright Windows *Fireplace/ Feature Brick Wall with Built Ins *Walk out to Spacious Deck/ BBQ * 2nd Enclosed Patio *Upgraded Kitchen Cabinets *Quartz Countertops *Separate Dining Room Over Looking Sunken Family Room *Primary Suite with Generous Windows and 4 Pc Ensuite/ Walk in Closet *Spacious Second and 3rd Bedroom *4 Pc Bath *Custom Blinds *Lower Level Powder Room *Lower Level Laundry *Attached Garage. A Perfect Home for All~ a Full Time Residence, Energetic Weekenders, Ambitious Professionals and Freedom Seeking Active Retirees-Embrace the 4 Season Lifestyle and all that Southern Georgian Bay has to Offer~ Boutique Shops, Restaurants and Cafes Featuring Culinary Delights, Art and Culture. Take a Stroll Downtown, Along the Waterfront or in the Countryside. Visit a Vineyard, Orchard or Micro-Brewery, Explore an Extensive Trail System~ all at your Doorstep. A Multitude of Amenities and Activities for All~ Skiing, Boating/ Sailing, Biking, Hiking, Swimming, Golf, Hockey and Curling. Income potential~ Seasonal Rental or Monthly. (id:60626)
RE/MAX Four Seasons Realty Limited
817 Crystal Beach Bay
Chestermere, Alberta
OPEN HOUSE SAT JULY 19TH 11:00AM-1:00PM & SUN JULY 20TH 11:00AM-1:00PM BACK ON MARKET DUE TO FINACNING. PLEASE PROVIDE MORTGAGE QUALIFICATON BEFORE BOOKING A SHOWING. Welcome to this stunning detached home nestled in The Beaches, one of Chestermere’s most established and sought-after communities. Thoughtfully renovated from top to bottom, this property offers the perfect blend of comfort, space, and modern style—making it an ideal fit for families of all sizes. With over 3,000 square feet of developed living space, this home has room for everyone to spread out and enjoy. The main and upper levels have new hardwood flooring, and fresh paint gives the home a bright, welcoming feel. Upstairs, you'll find beautifully updated bathrooms, including a luxurious five-piece ensuite—a perfect place to unwind at the end of the day. The fully developed basement includes new carpet, a spacious bedroom, a renovated three-piece bathroom, and a versatile gym room that could easily become a fifth bedroom with a framed-in closet already in place in the utility room. Step outside and enjoy the large backyard—ideal for kids, pets, and summer barbecues. Located on a quiet cul-de-sac, this home offers a peaceful setting, while still being just minutes from local schools and Chestermere Lake. Living in The Beaches means you're close to everything this vibrant lakeside city has to offer—from water sports and beach days to parks, playgrounds, and plenty of family-friendly amenities. If you're looking for a move-in ready home with plenty of space in a welcoming community, this one checks all the boxes. Don't miss your opportunity to own a beautifully updated home in the heart of Chestermere—where family living meets lake life. (id:60626)
RE/MAX House Of Real Estate
5590 Crawley Drive, Vedder Crossing
Chilliwack, British Columbia
Detached rancher w/ loft in 45+ gated community"”The Villages at Englewood! This pristine 2 bed + den home features a large primary on main w/ walk-in closet & ensuite, 2-pc bath for guests, open concept living, stunning kitchen w/ quartz counters, under cabinet lighting, S/S appliances, soft-close drawers, island, & formal dining. Living room has a gas fireplace with fan; den makes a great office. Upstairs: rec room, 2nd bed & full bath with new glass door. One of the largest lots in the complex boasting a sunny backyard w/ custom 16x24 cedar deck, fully fenced, irrigation system & cherry tree. A/C done 2023, stair access to big crawl, double garage + 2 parking. RV parking in the complex, beautiful clubhouse with the ability to walk to Garrison & Vedder! Mins from HWY 1 and Cultus Lake! * PREC - Personal Real Estate Corporation (id:60626)
RE/MAX Nyda Realty Inc.
2404 Pelican Cl
Cold Lake, Alberta
+/- 3.0 acres of Multi family zoned property which could allow for over 100 condo's or apartment units. All services are in the road way and the property is ready to build on. (id:60626)
Coldwell Banker Lifestyle



